There can be your advertisement
300x150
Apartment in Astana with Light Asian Style by Kvadrat Architects
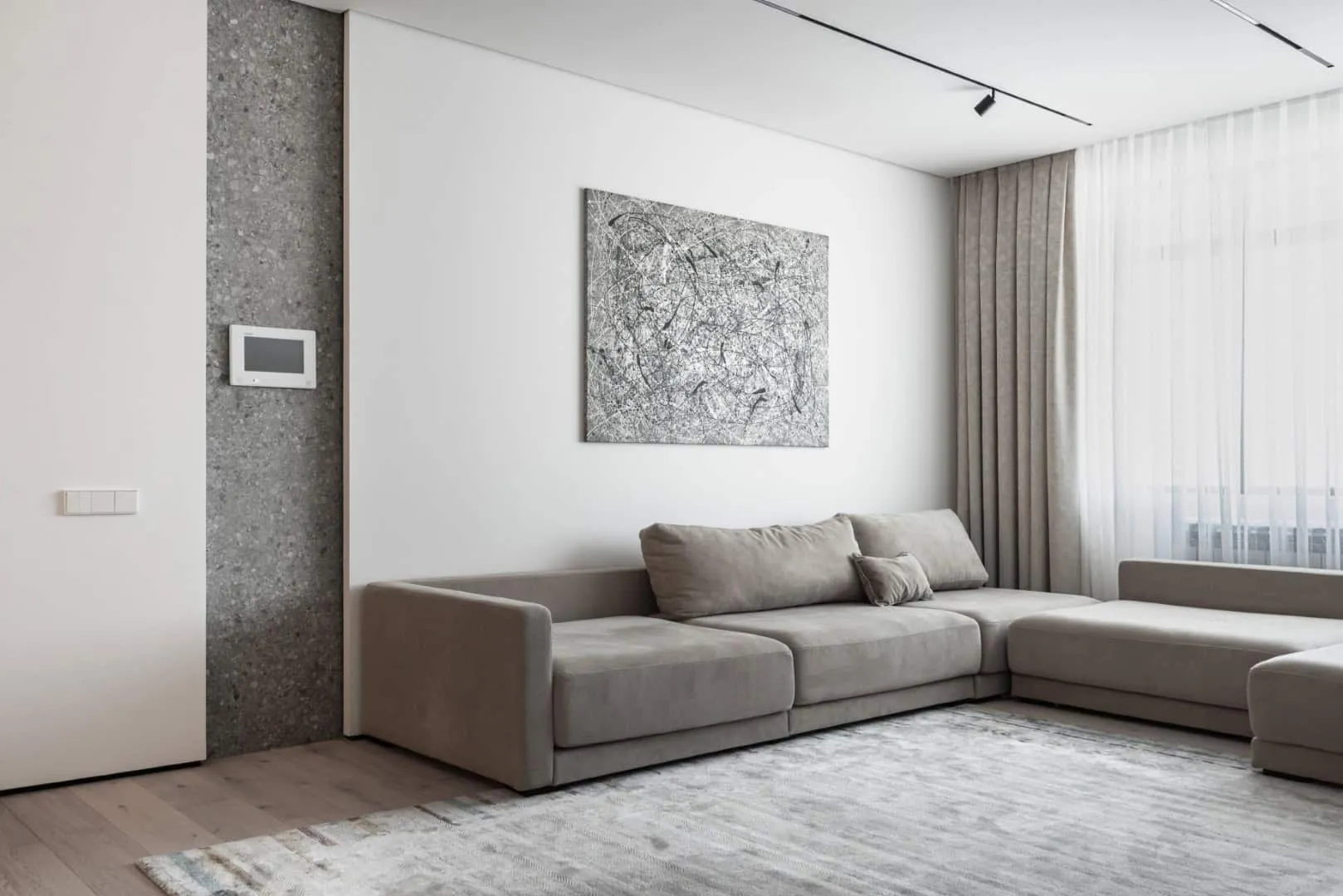
At the heart of Astana, within the residential complex Highvill Ishim, near President Park and the Palace of Peace and Conciliation, Kvadrat Architects transformed a modest apartment into an elegant, cozy corner with Asian minimalism. This 130-square-meter interior now provides light, flow, and spiritual balance for a family of four.
🌬️ Turning Limitations into Concepts
The clients had lived in the apartment for two years before contacting Kvadrat Architects. Their main concern: low ceilings at 2.8 meters and lack of storage space. They desired air, light, and a sense of spaciousness.
Kvadrat Architects proposed a strategy based on Asian spatial philosophy: creating tranquility through form, layers, and material textures.
"We use volume and gentle contrasts rather than visual noise," explain designers Rustam Minnekhanov and Sergey Bekmukhambetov.
🧱 Central Cube: Spatial Anchor
In the center of the open living room, kitchen and dining area is a cubic architectural structure. This element unifies the zones without dominating them. Its natural wooden finish adds warmth and visual softness, strengthening the entire composition.
🎨 Palette of White and Warm Neutral Tones
The design uses white walls and ceilings, complemented by wooden tones in furniture and finishes. Textured items evoke the texture and tone of curtains, creating a layered, enveloping atmosphere. Porcelain tile with terracotta texture accents the nook in the living room and dining area, adding a quiet decorative rhythm.
🛏️ Expanded Bedroom with Integrated Storage
To meet the clients' needs for order and tranquility, Kvadrat Architects reimagined the main bedroom, integrating a 6-meter wardrobe and hidden cabinets. This renovation also freed up space to expand the bathroom, which now includes a spacious cabinet for accessories.
🧘♀️ Design That Breathes
Despite the constraints of the original apartment, the final interior reads as open, fluid and meditative. It's a space where textures breathe, light moves freely, and architectural elements invite contemplation.
Kvadrat Architects call this not just an interior — it's a "place of strength", nurturing the spiritual, mental and physical potentials of its inhabitants. Designed to withstand fashion trends, it becomes part of the family's history and cultural heritage.
 Photo © Gleb Kramchaniyev
Photo © Gleb Kramchaniyev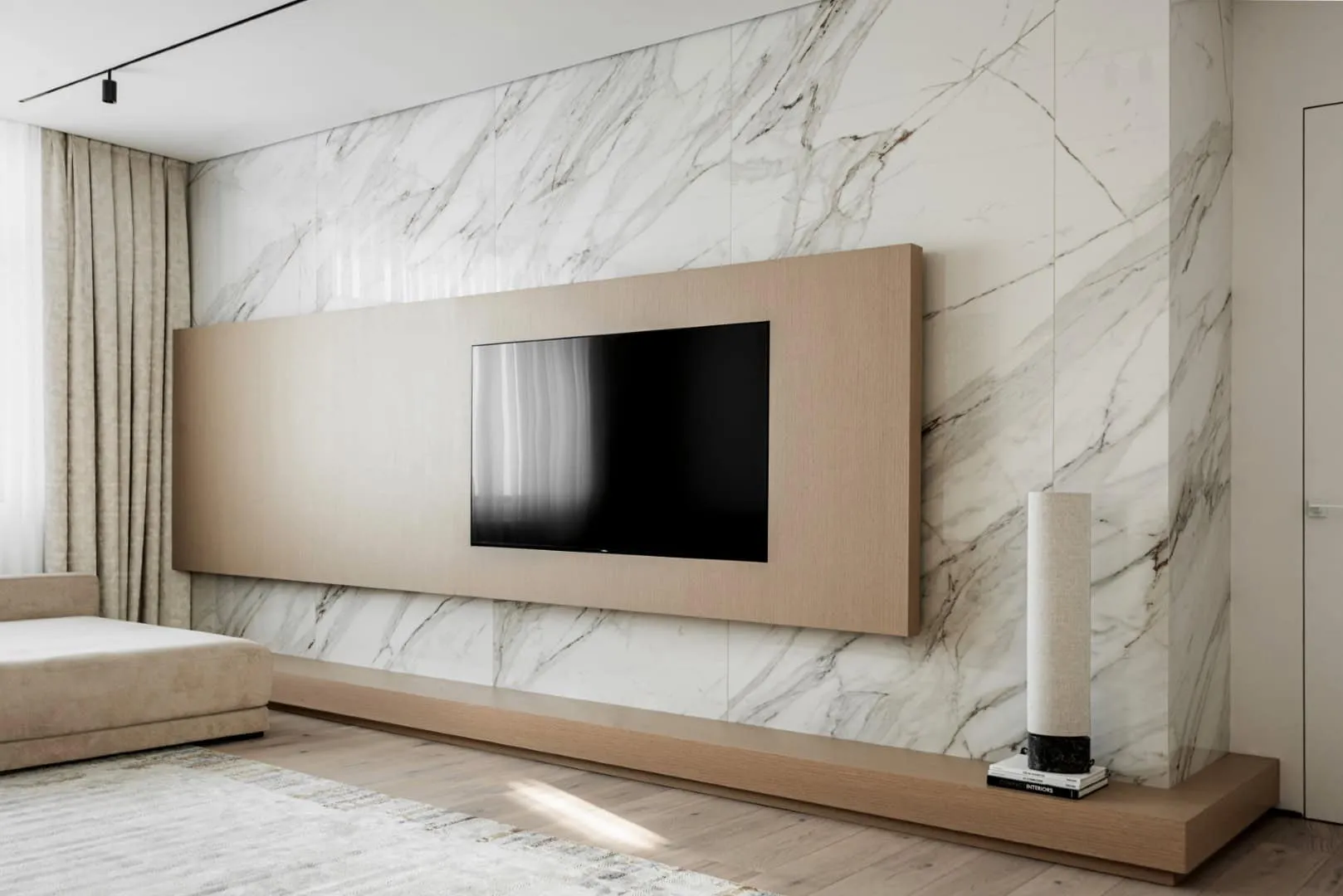 Photo © Gleb Kramchaniyev
Photo © Gleb Kramchaniyev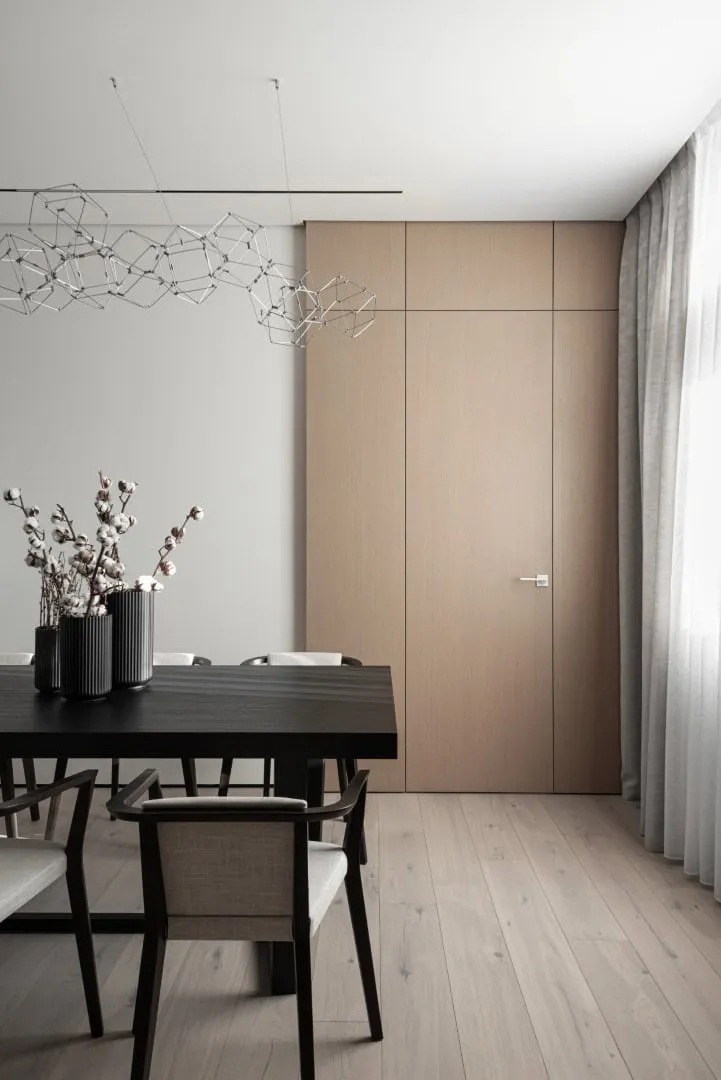 Photo © Gleb Kramchaniyev
Photo © Gleb Kramchaniyev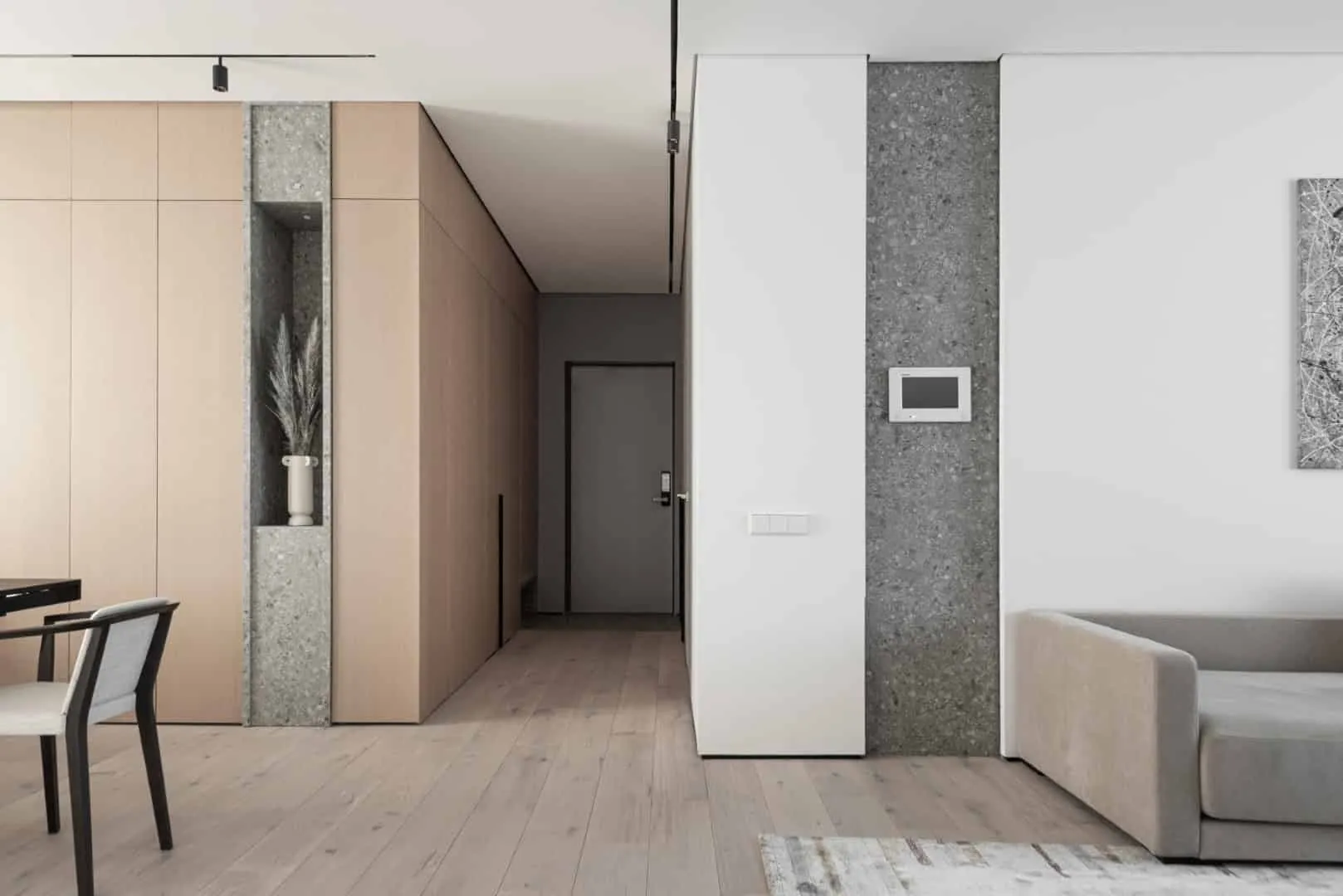 Photo © Gleb Kramchaniyev
Photo © Gleb Kramchaniyev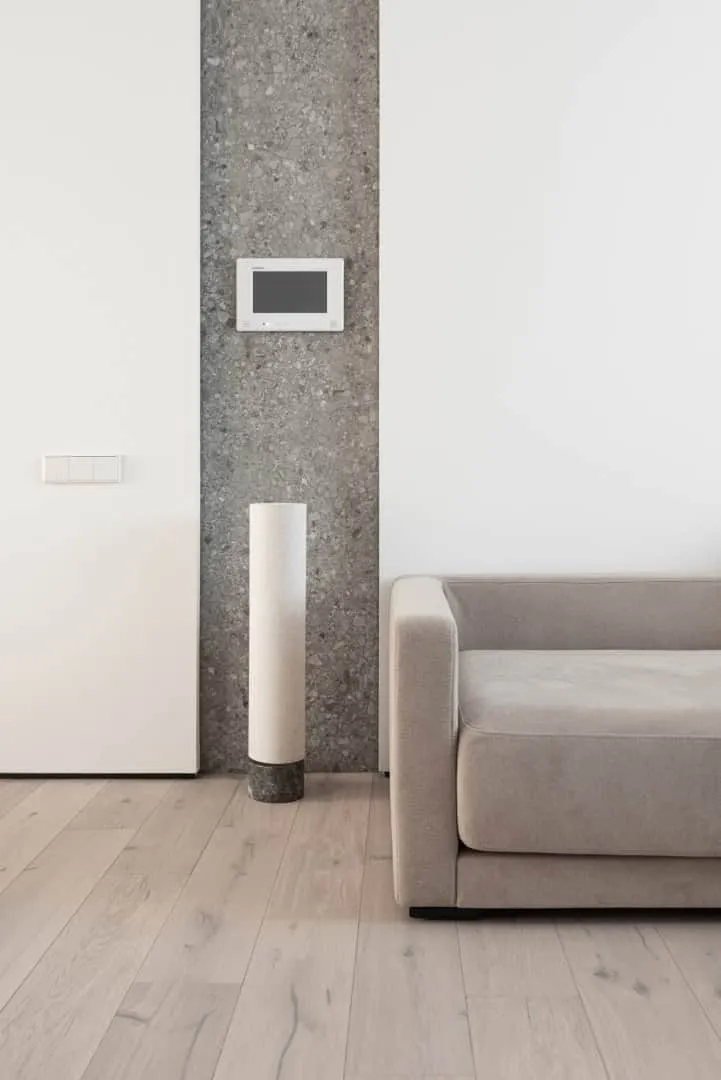 Photo © Gleb Kramchaniyev
Photo © Gleb Kramchaniyev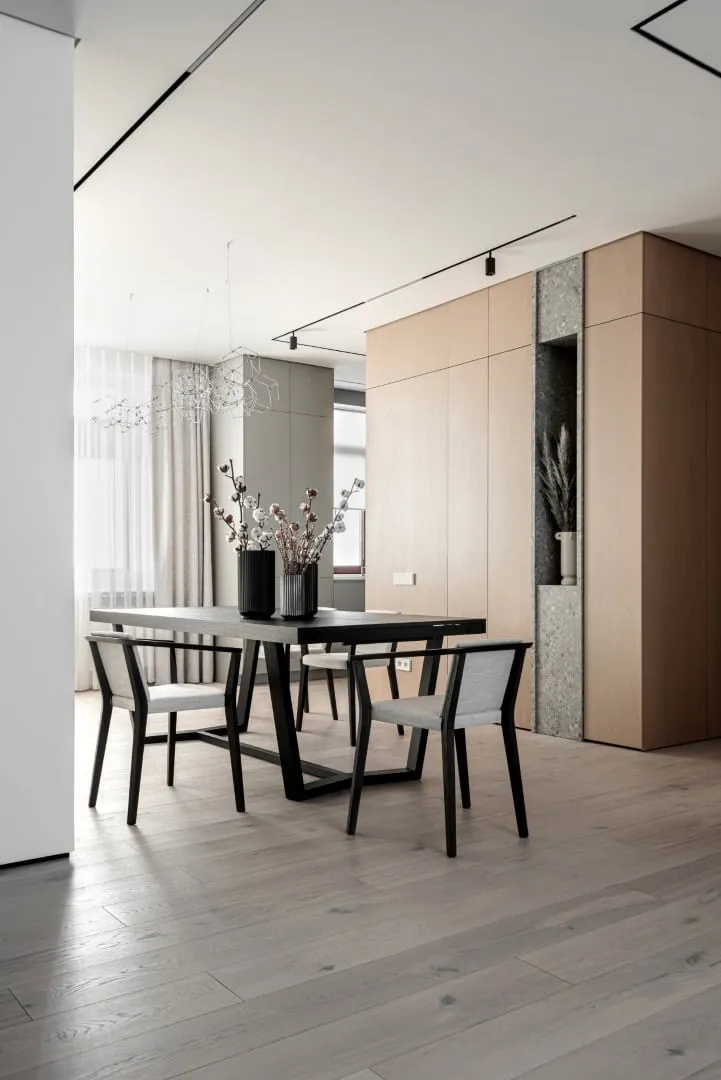 Photo © Gleb Kramchaniyev
Photo © Gleb Kramchaniyev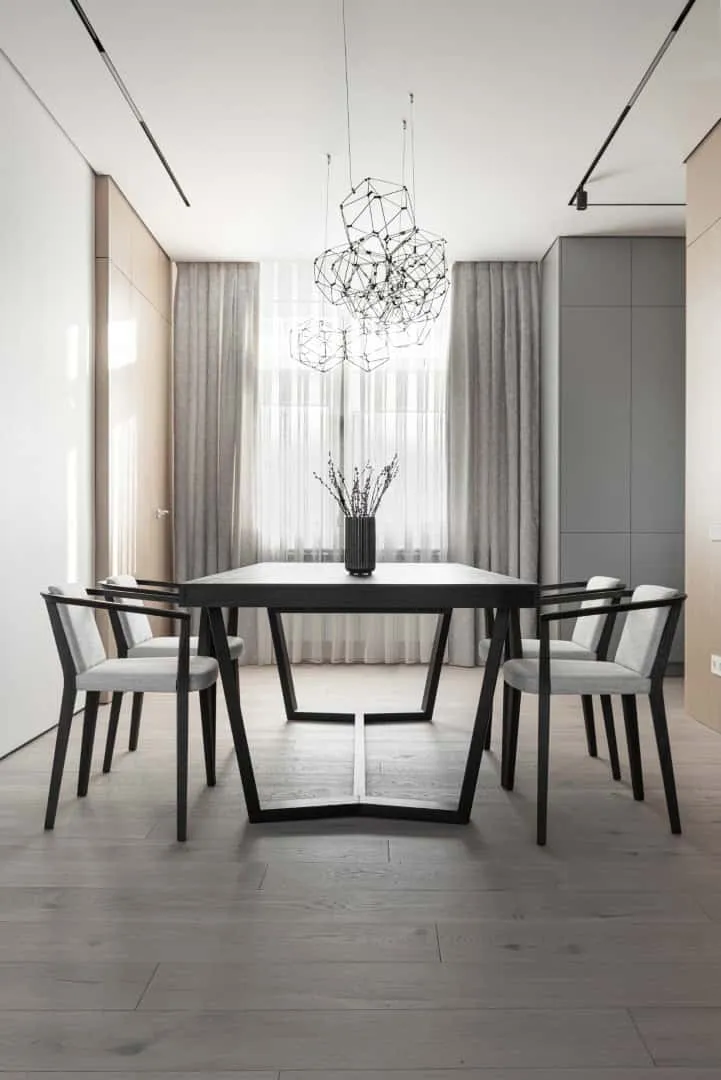 Photo © Gleb Kramchaniyev
Photo © Gleb Kramchaniyev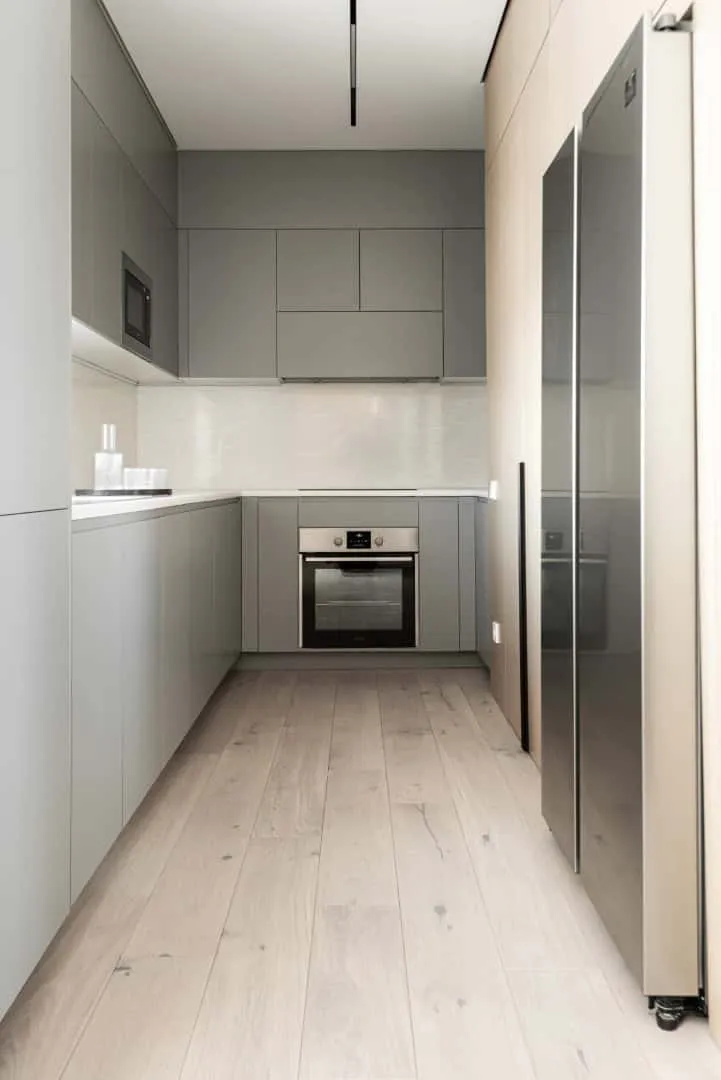 Photo © Gleb Kramchaniyev
Photo © Gleb Kramchaniyev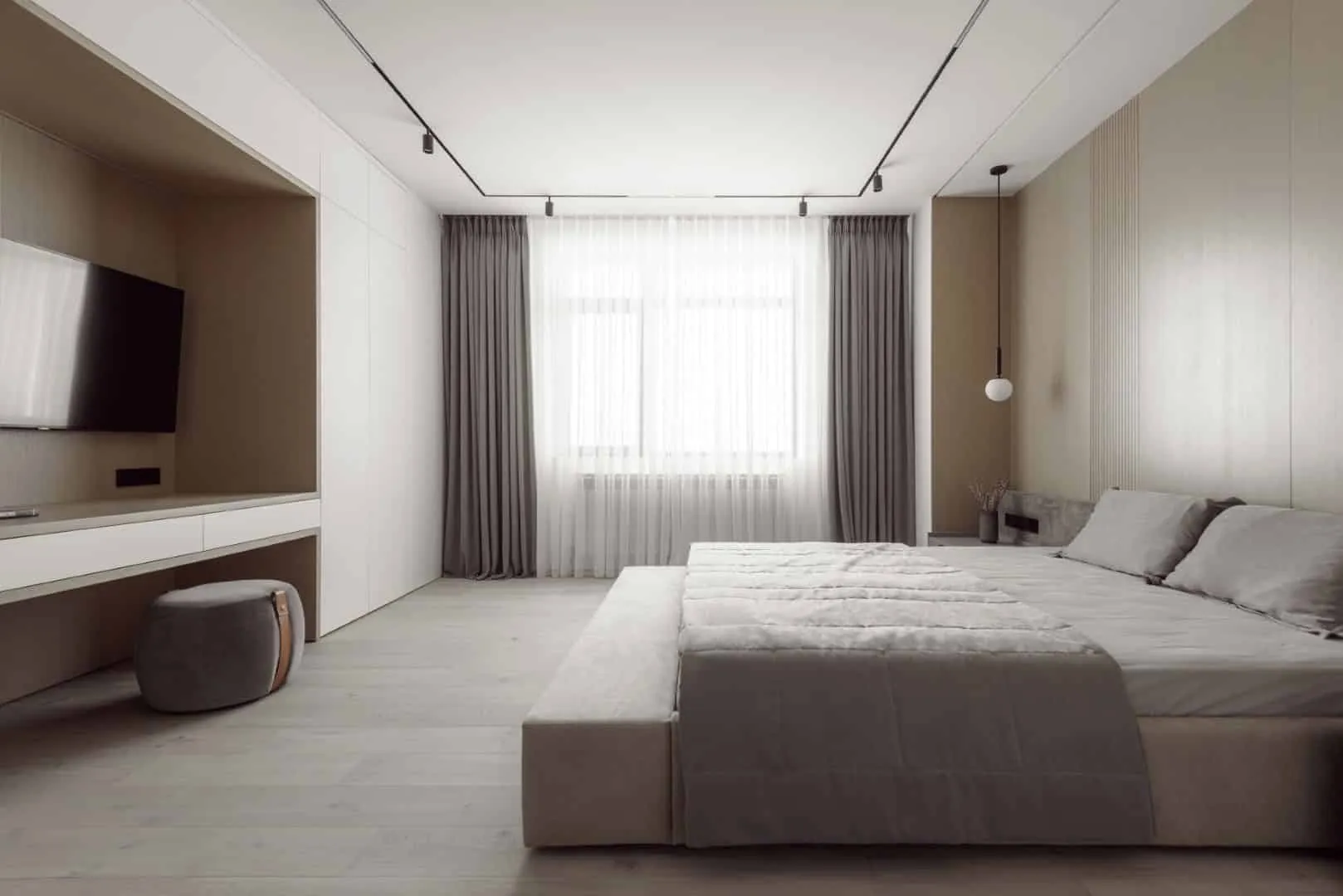 Photo © Gleb Kramchaniyev
Photo © Gleb Kramchaniyev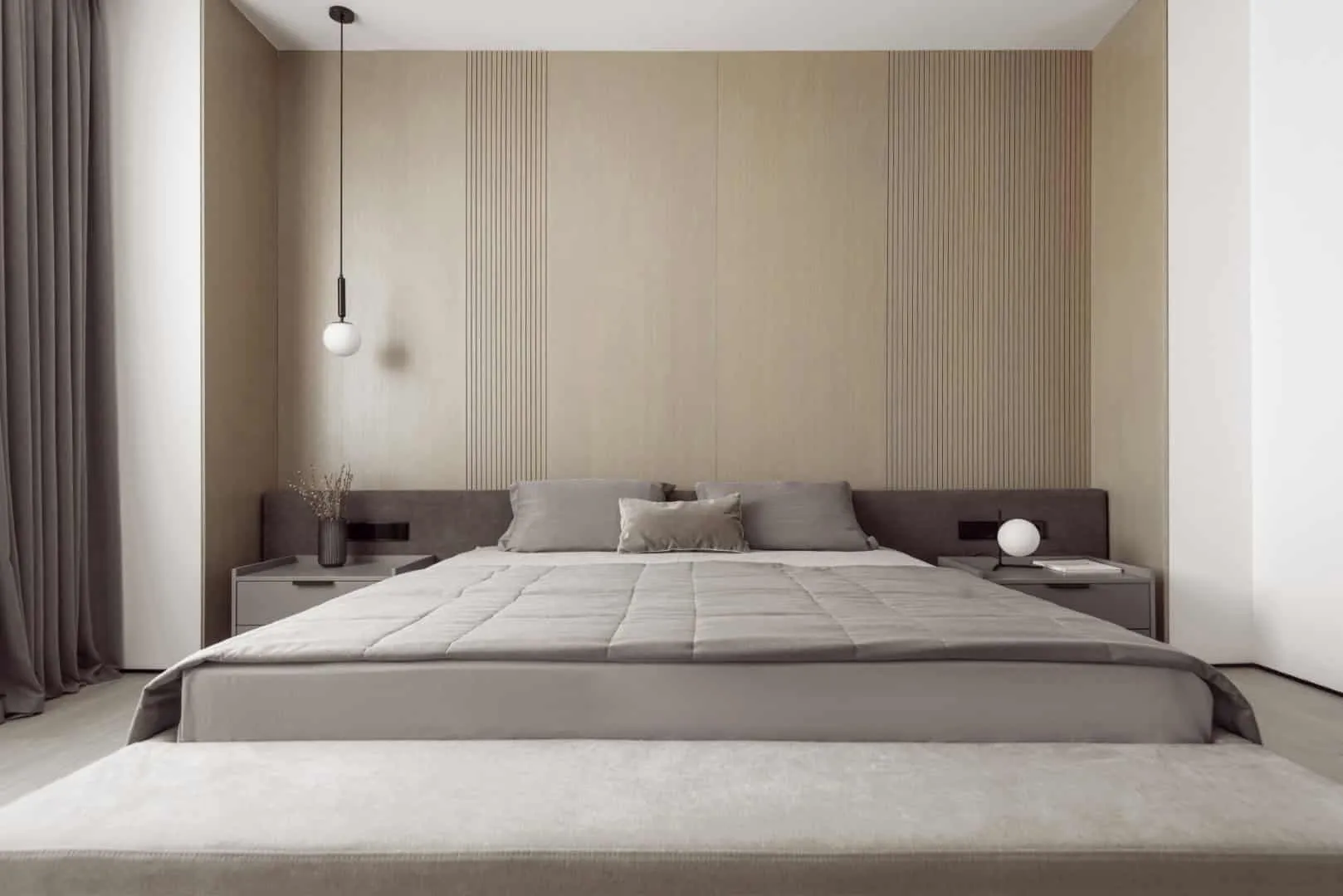 Photo © Gleb Kramchaniyev
Photo © Gleb Kramchaniyev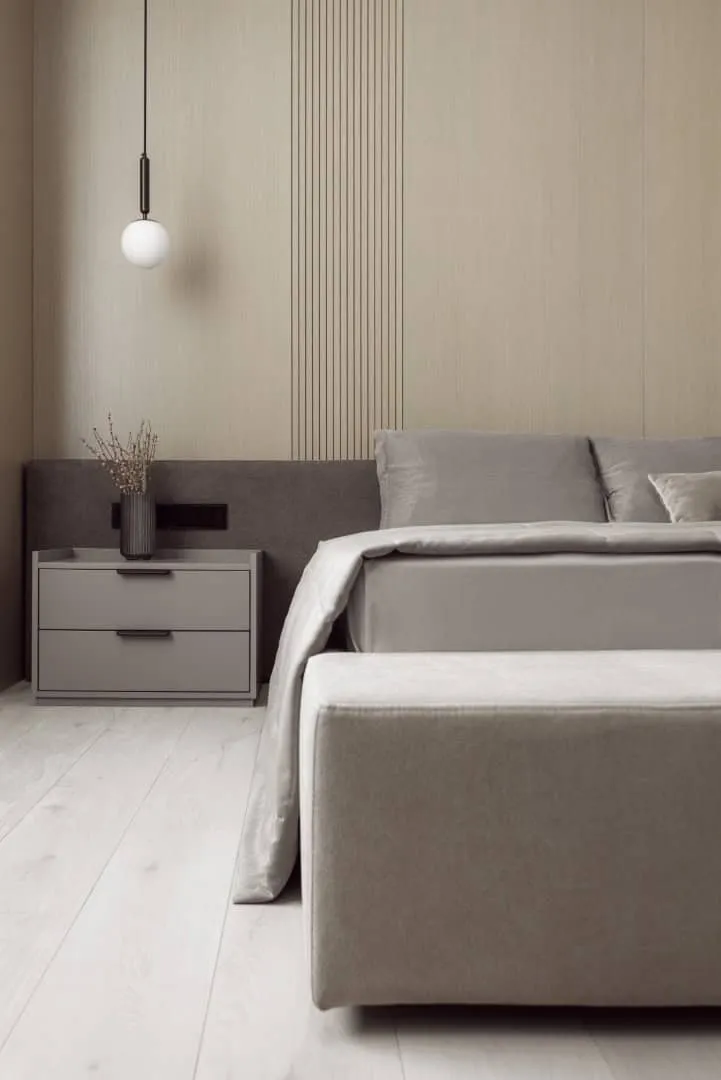 Photo © Gleb Kramchaniyev
Photo © Gleb Kramchaniyev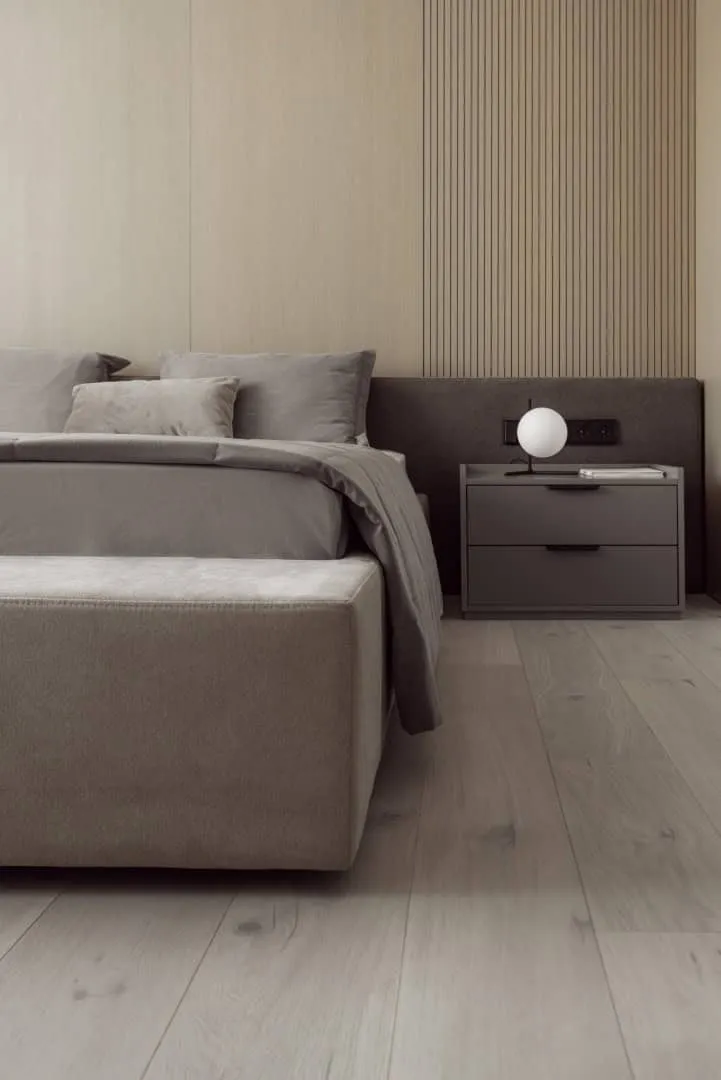 Photo © Gleb Kramchaniyev
Photo © Gleb Kramchaniyev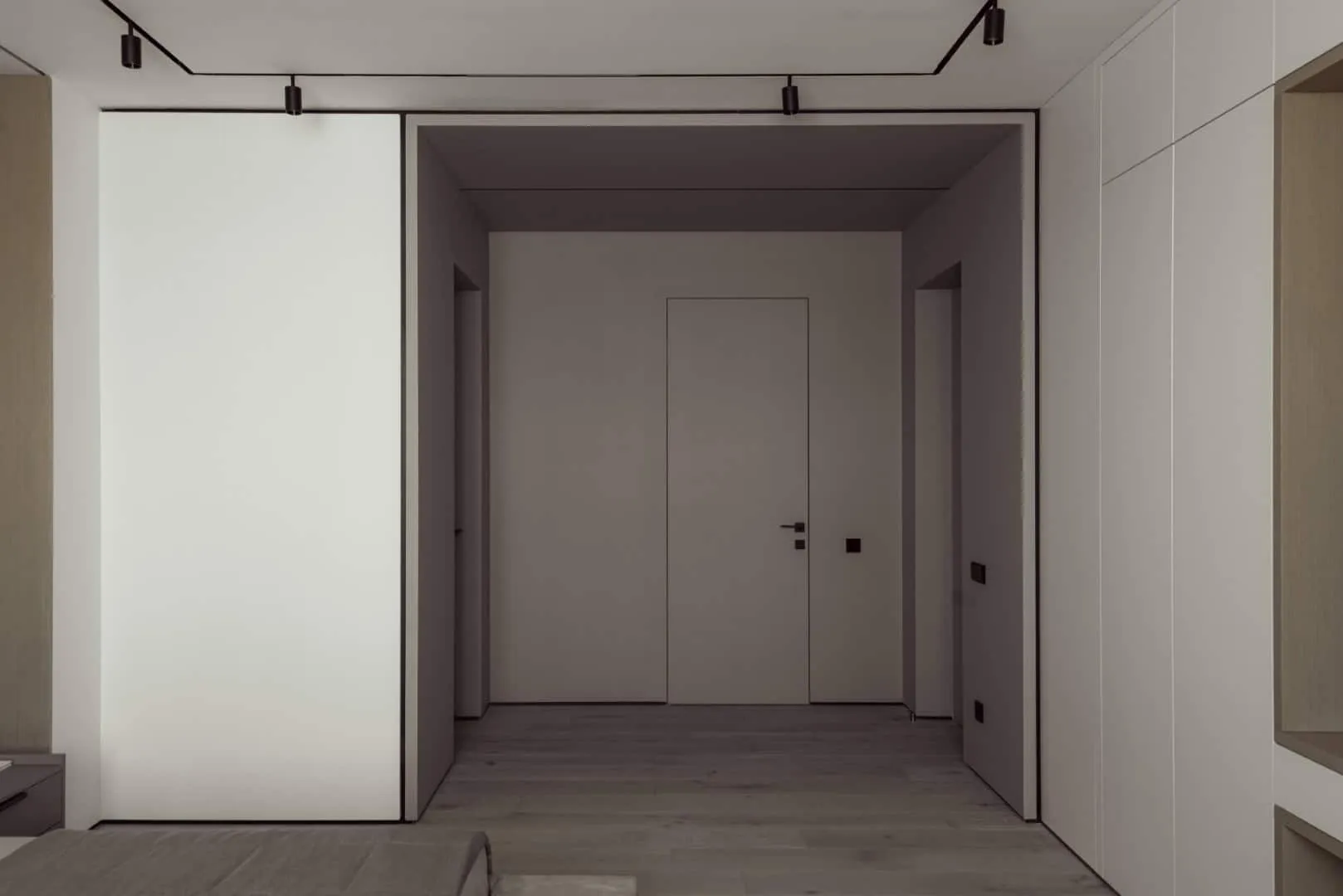 Photo © Gleb Kramchaniyev
Photo © Gleb Kramchaniyev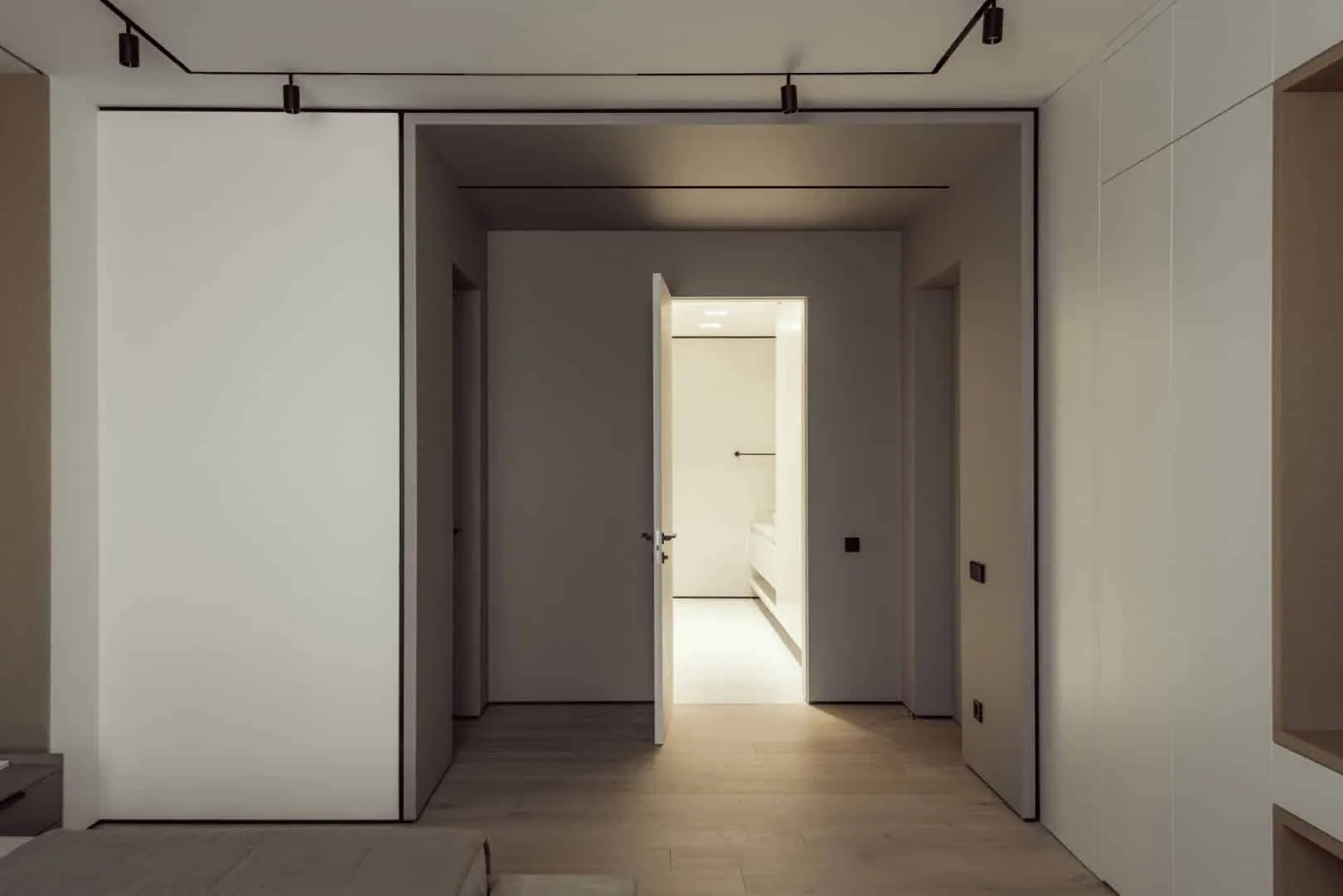 Photo © Gleb Kramchaniyev
Photo © Gleb Kramchaniyev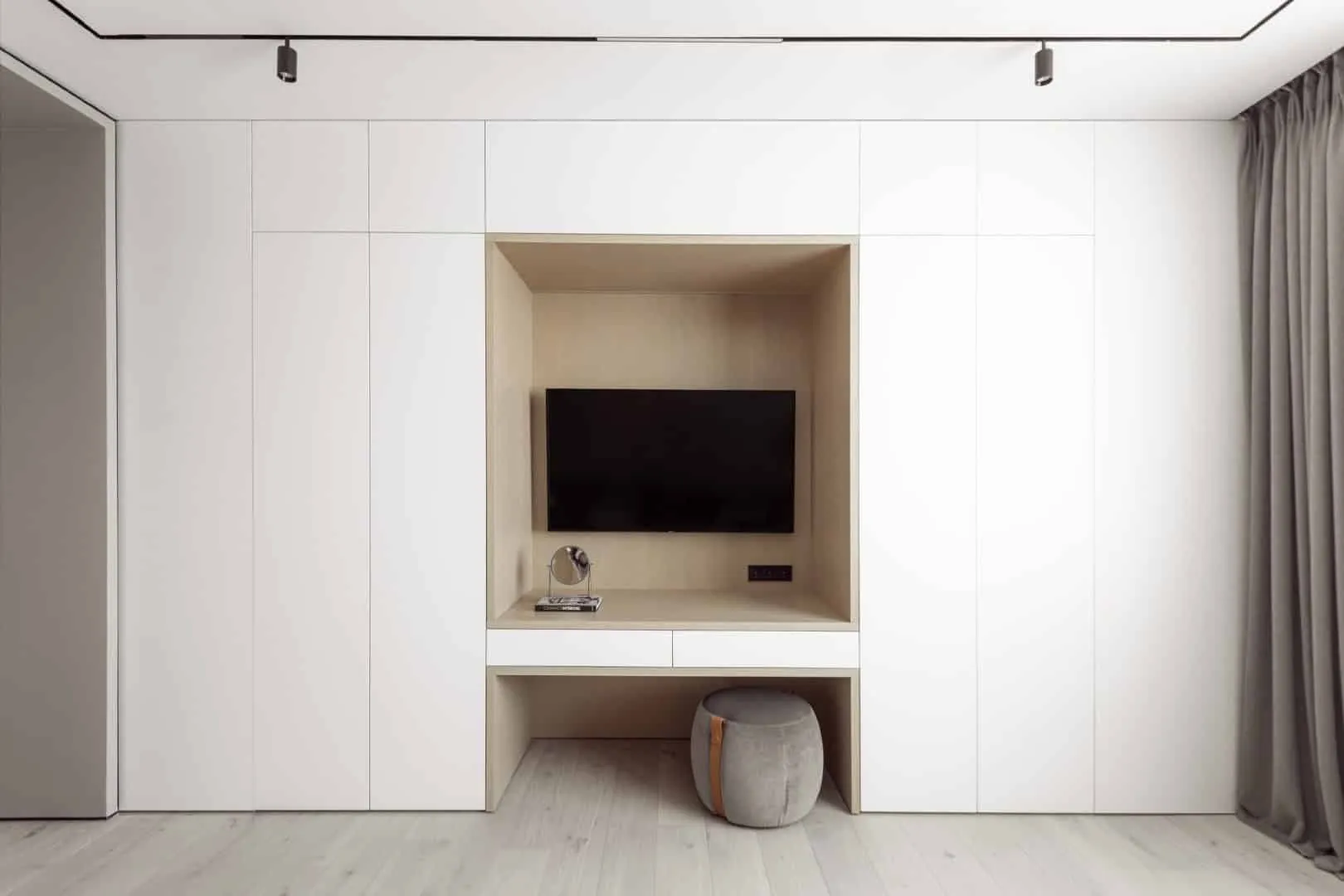 Photo © Gleb Kramchaniyev
Photo © Gleb Kramchaniyev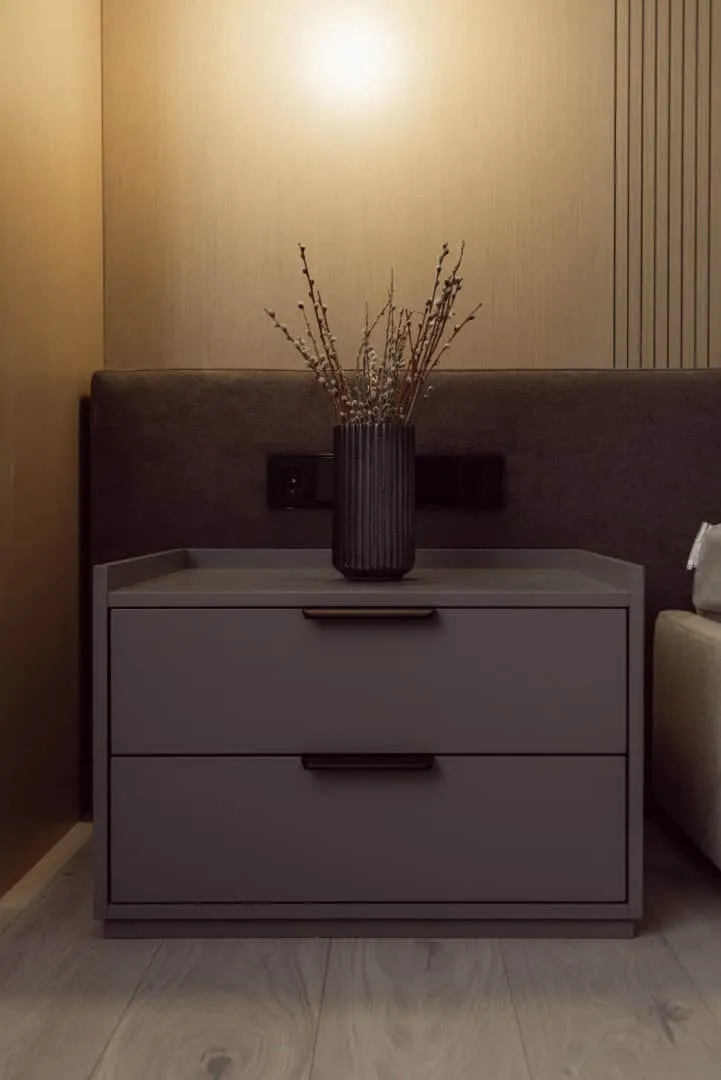 Photo © Gleb Kramchaniyev
Photo © Gleb Kramchaniyev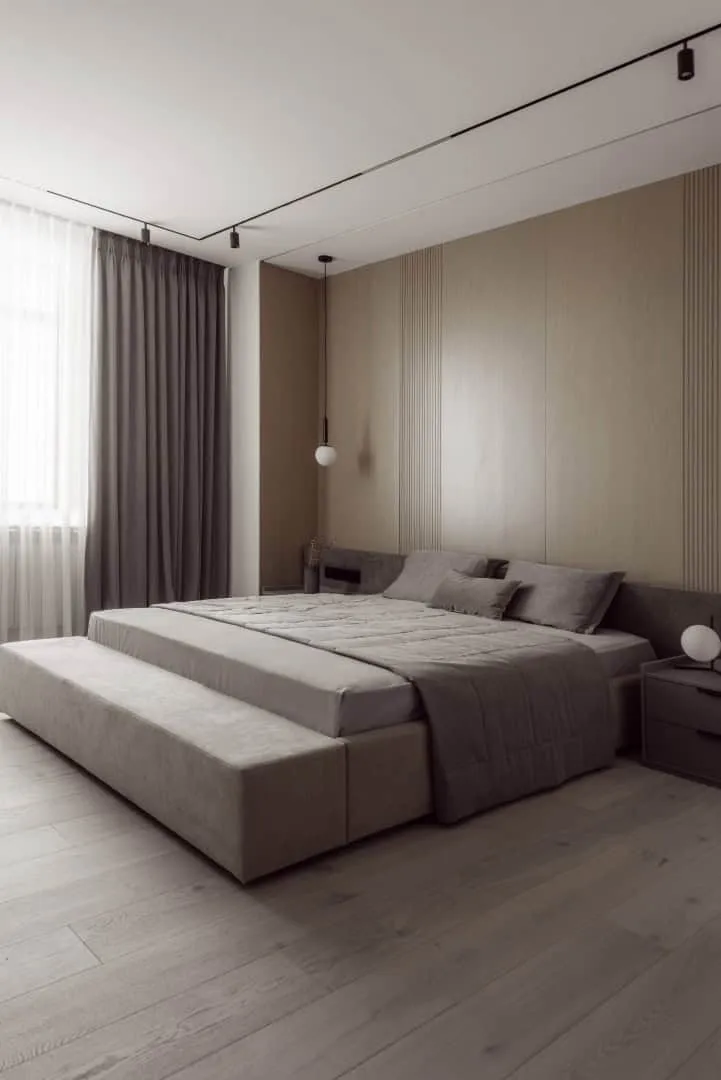 Photo © Gleb Kramchaniyev
Photo © Gleb Kramchaniyev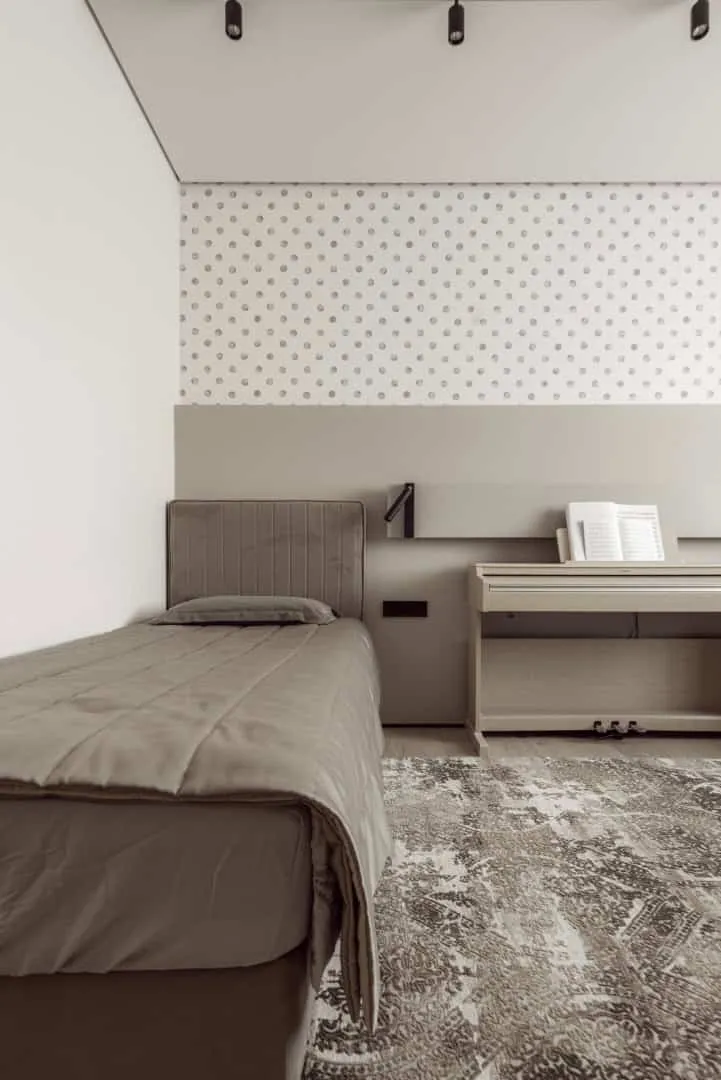 Photo © Gleb Kramchaniyev
Photo © Gleb Kramchaniyev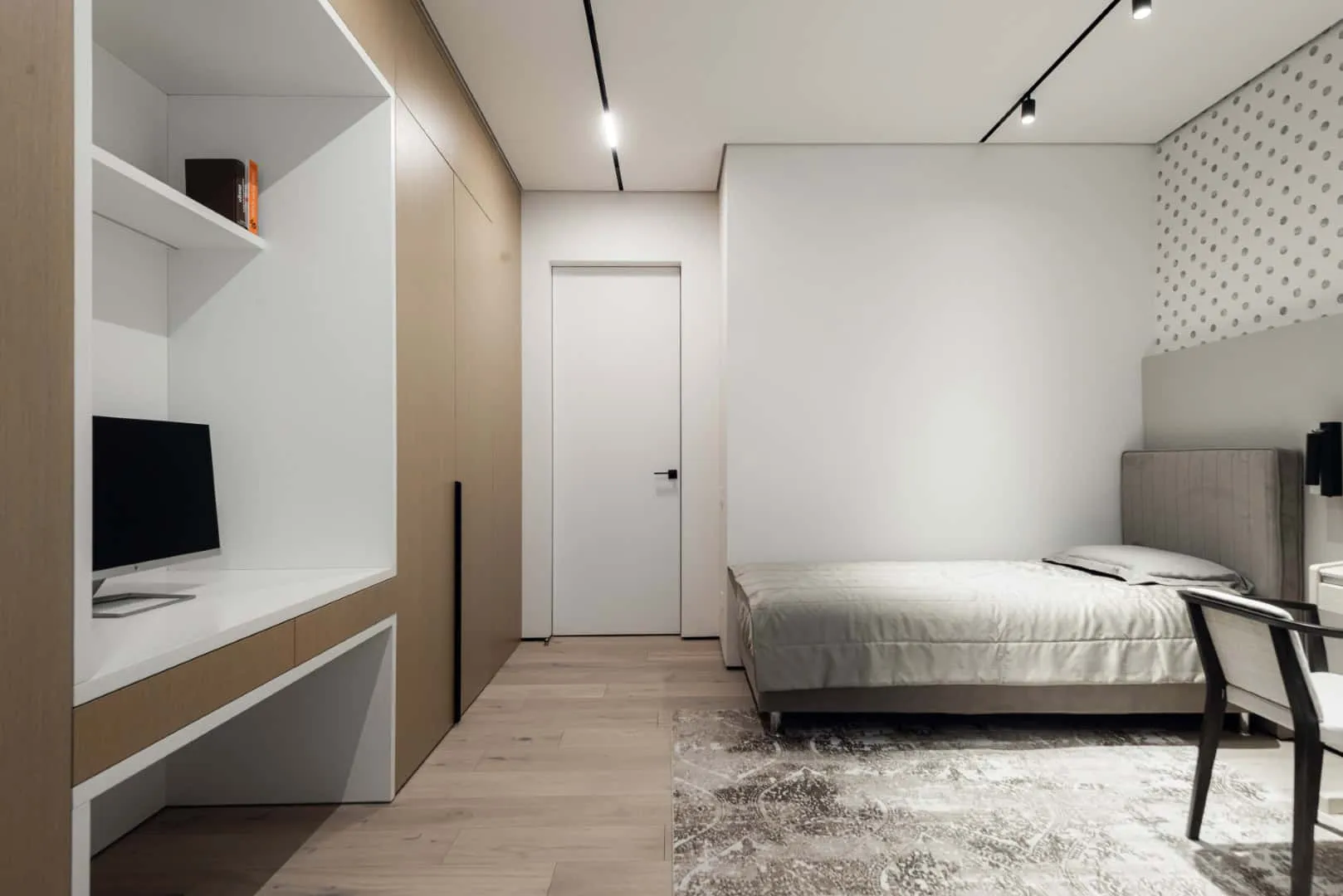 Photo © Gleb Kramchaniyev
Photo © Gleb Kramchaniyev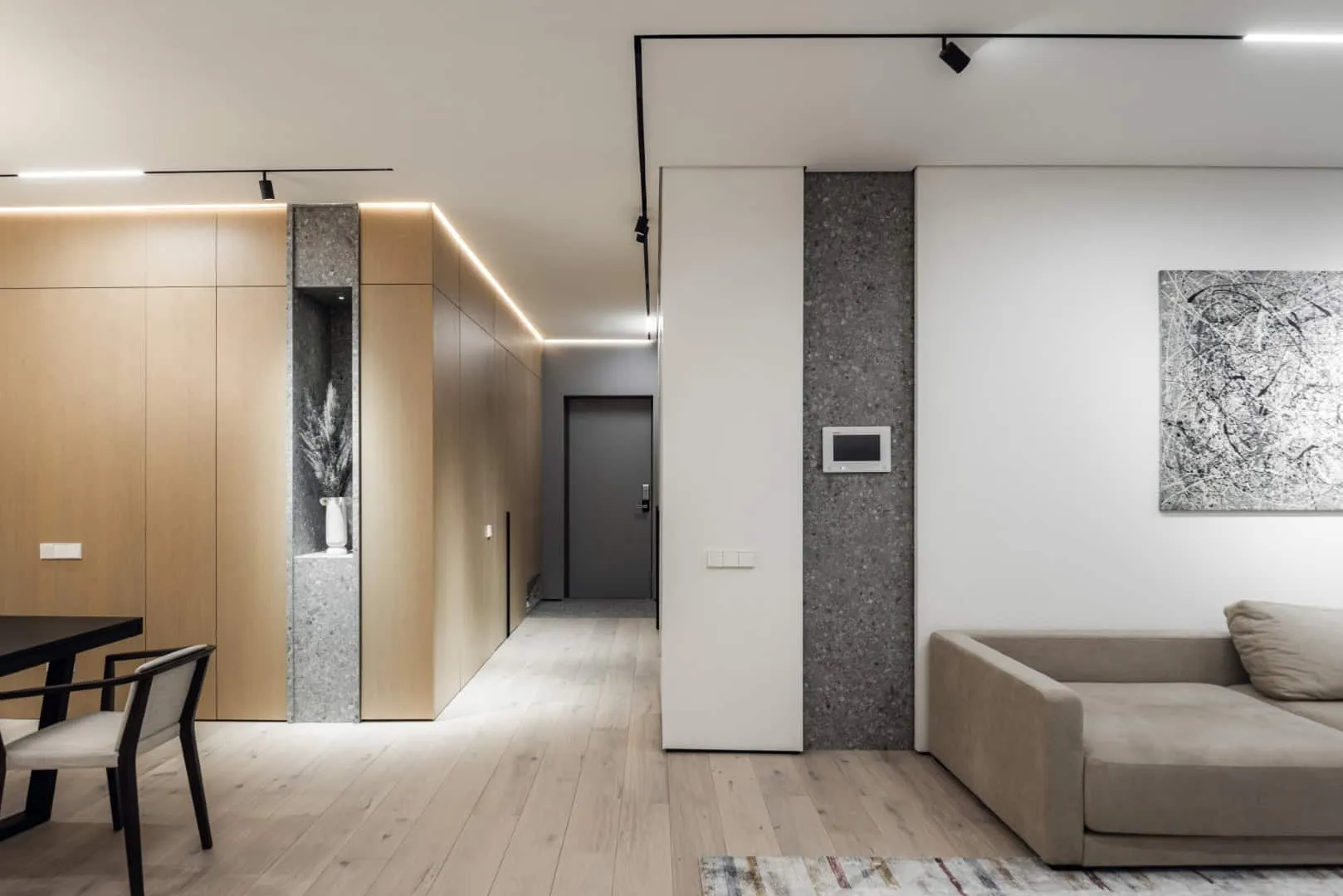 Photo © Gleb Kramchaniyev
Photo © Gleb Kramchaniyev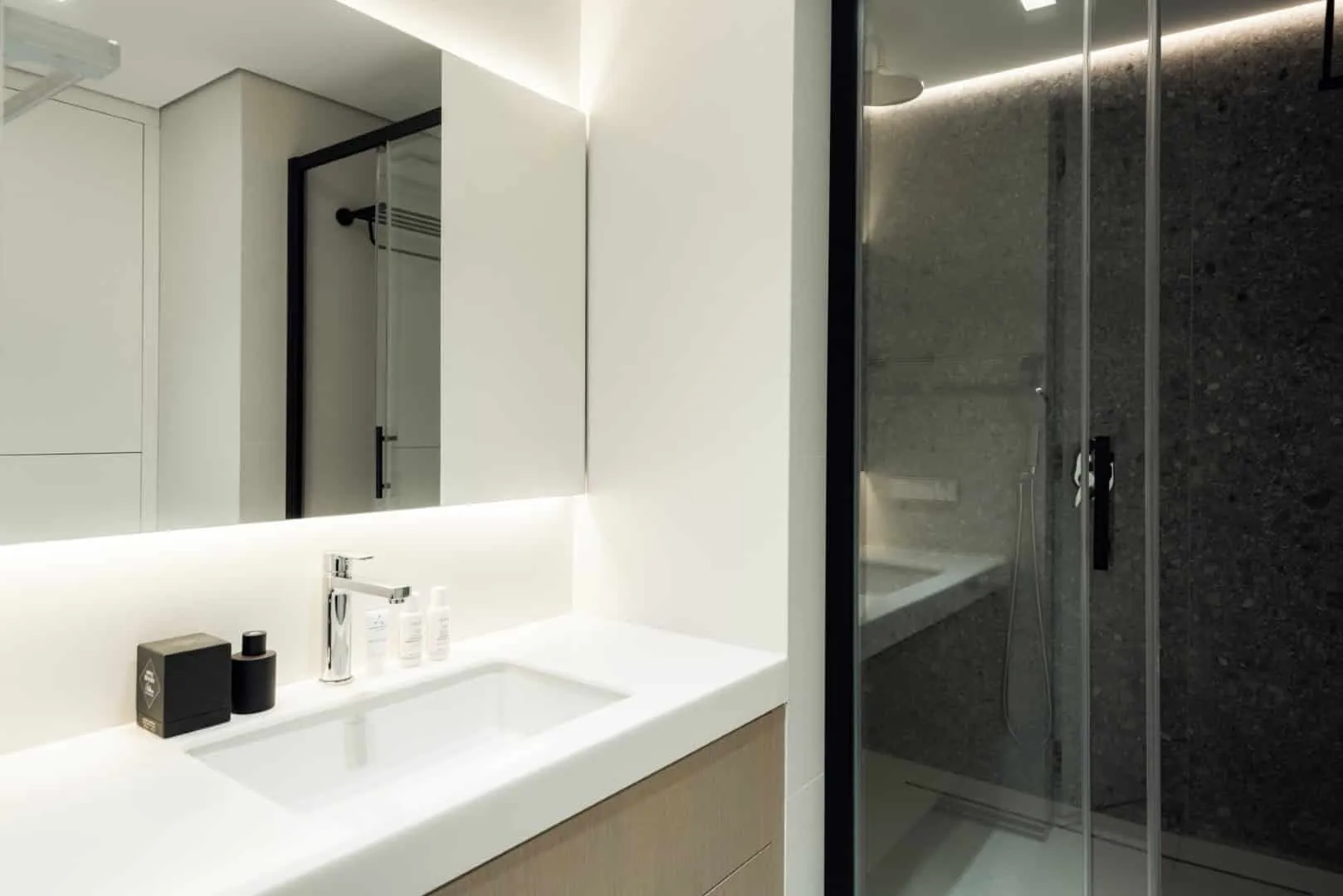 Photo © Gleb Kramchaniyev
Photo © Gleb Kramchaniyev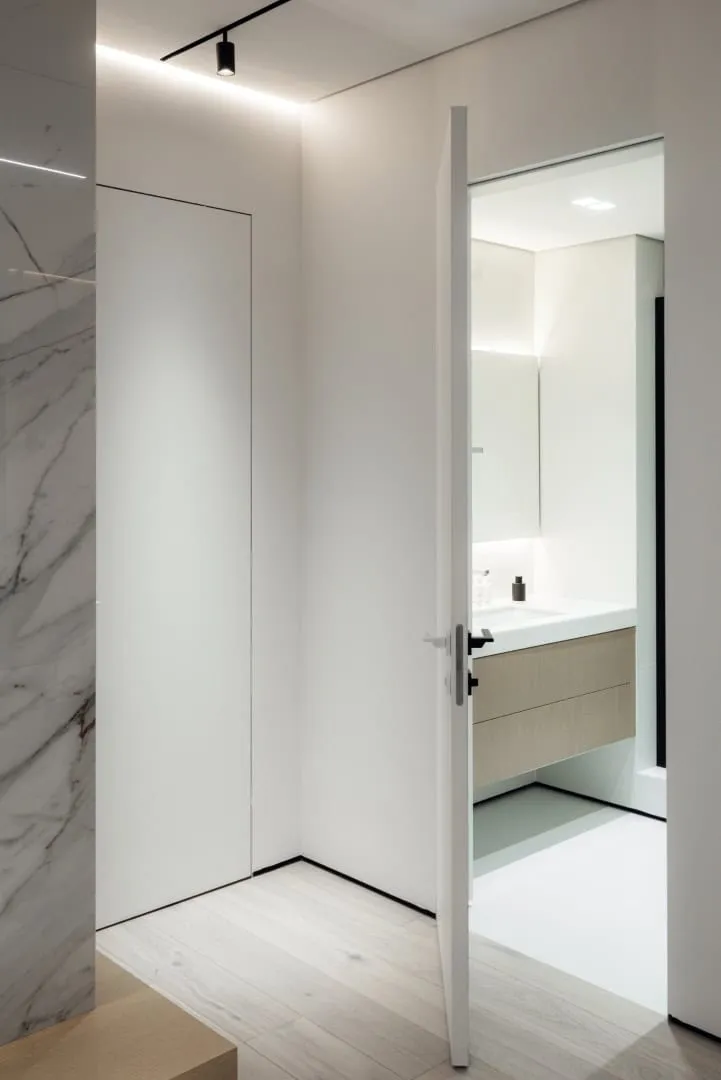 Photo © Gleb Kramchaniyev
Photo © Gleb Kramchaniyev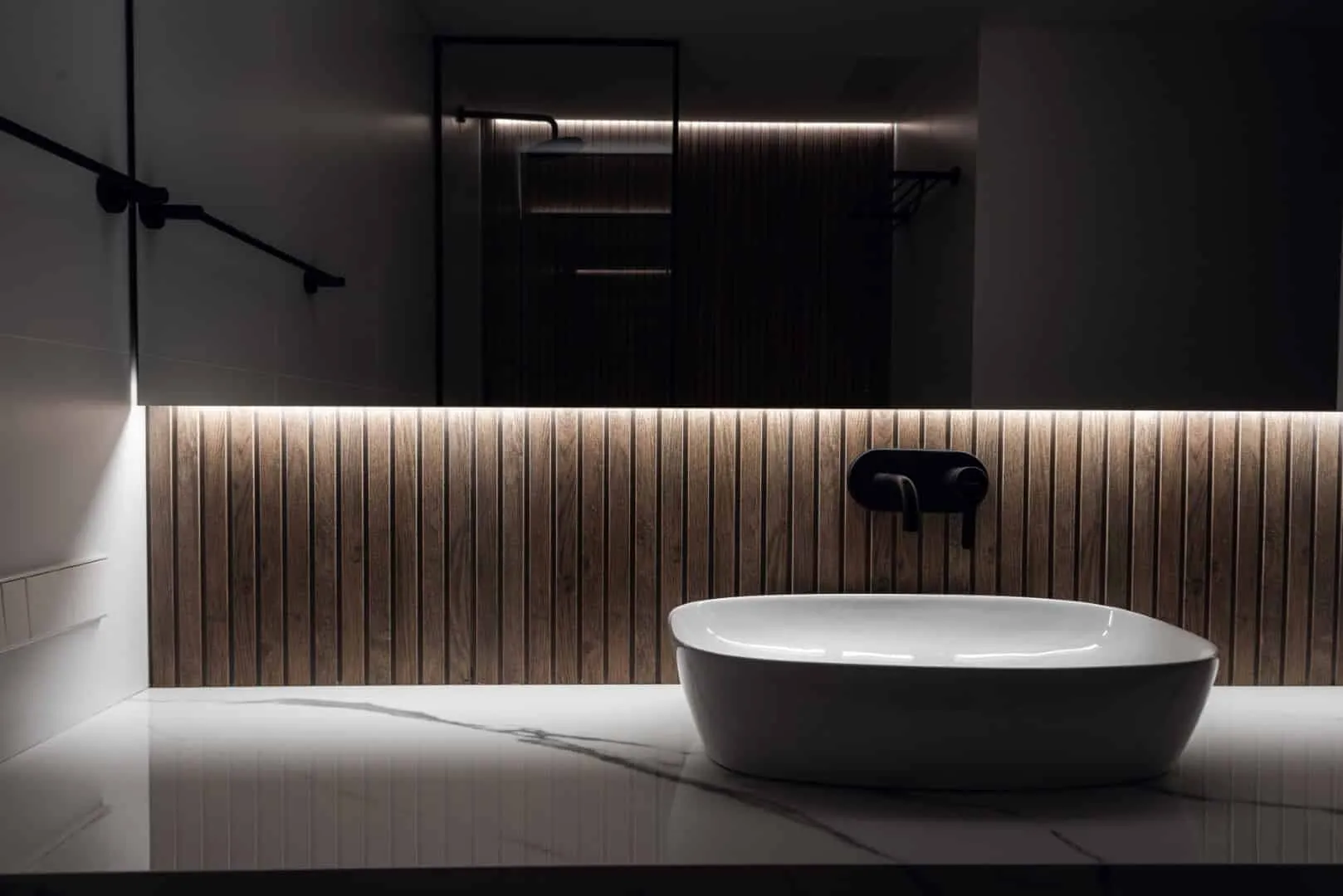 Photo © Gleb Kramchaniyev
Photo © Gleb Kramchaniyev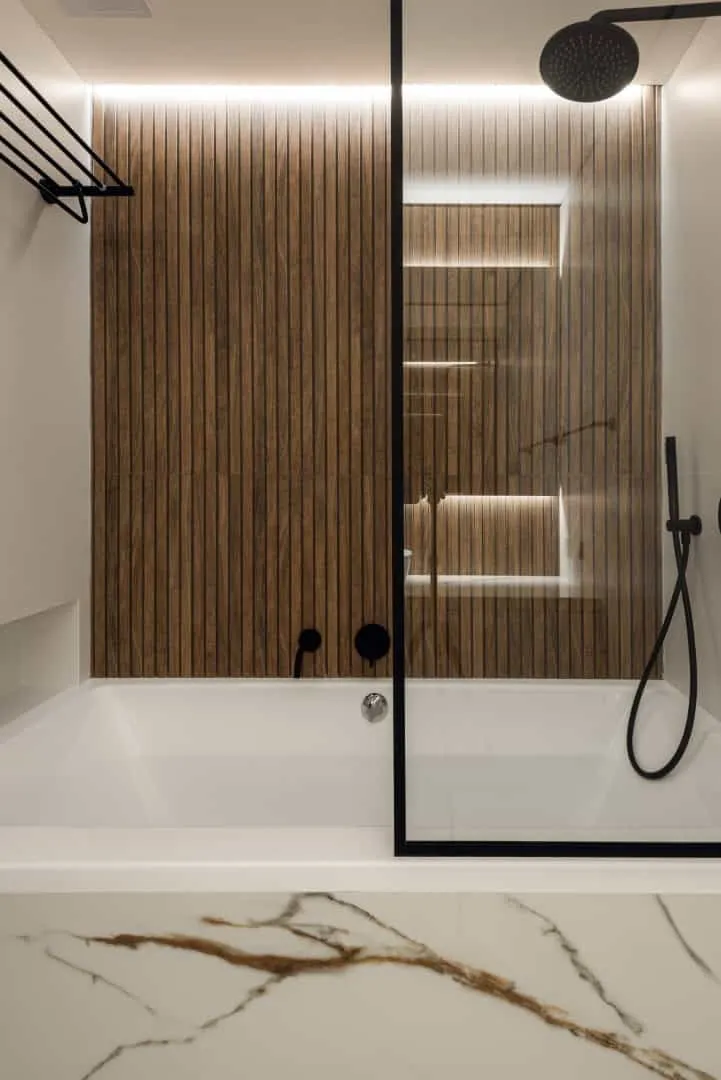 Photo © Gleb Kramchaniyev
Photo © Gleb Kramchaniyev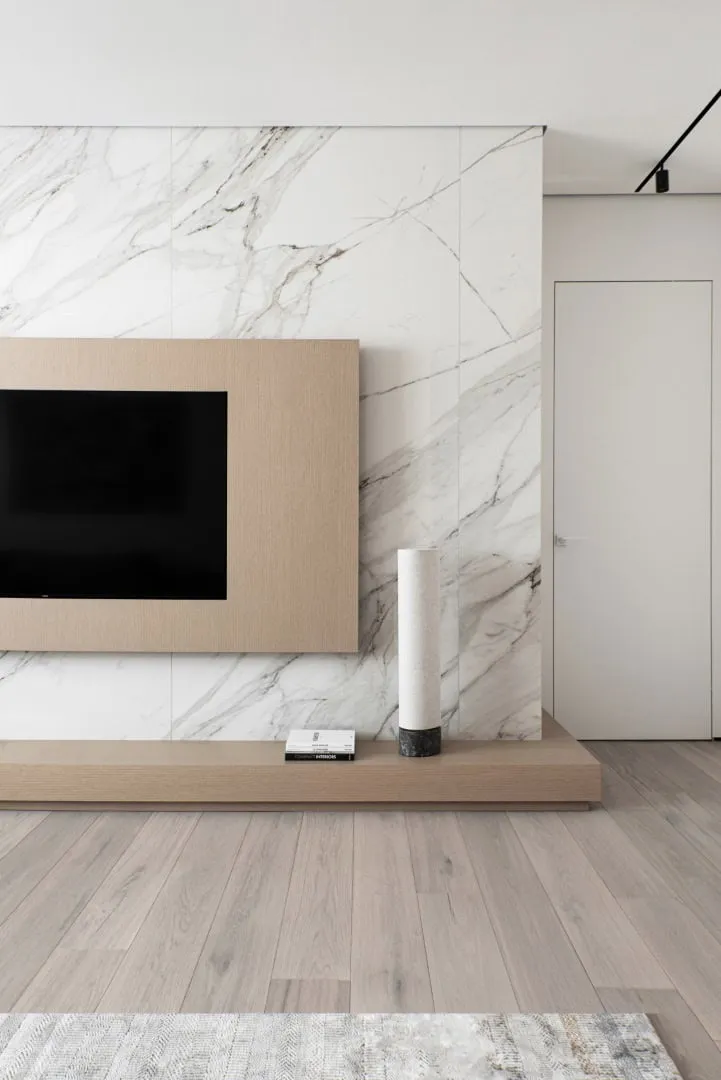 Photo © Gleb Kramchaniyev
Photo © Gleb Kramchaniyev Photo © Gleb Kramchaniyev
Photo © Gleb KramchaniyevMore articles:
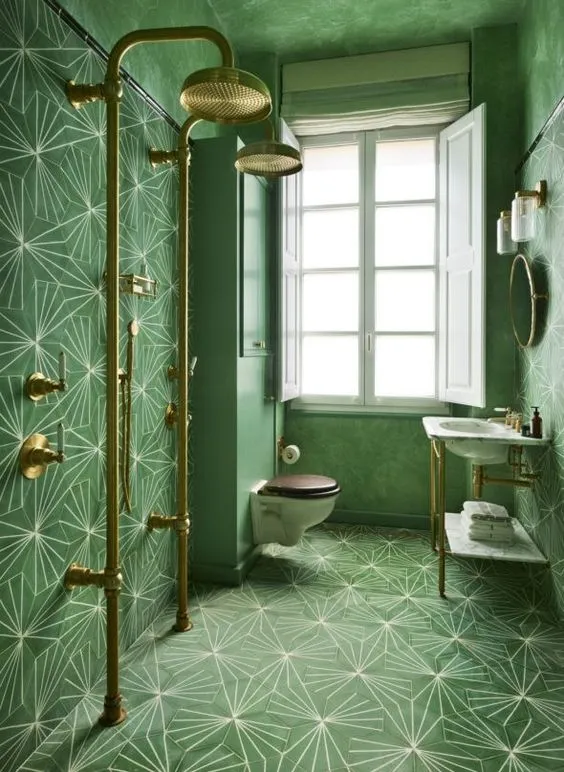 Everything You Need to Know About Art Deco and Art Nouveau
Everything You Need to Know About Art Deco and Art Nouveau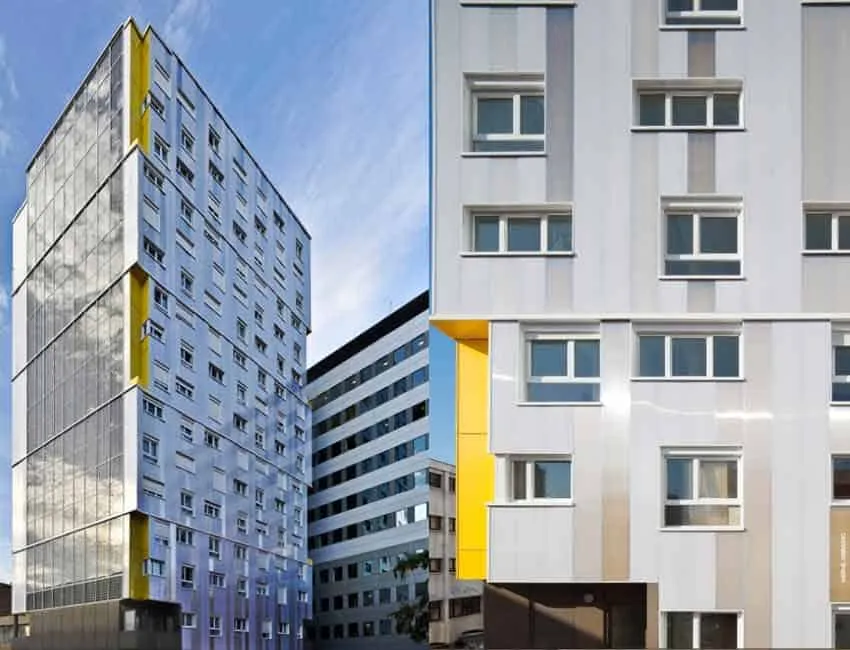 Everything You Need to Know About Rainscreen Cladding
Everything You Need to Know About Rainscreen Cladding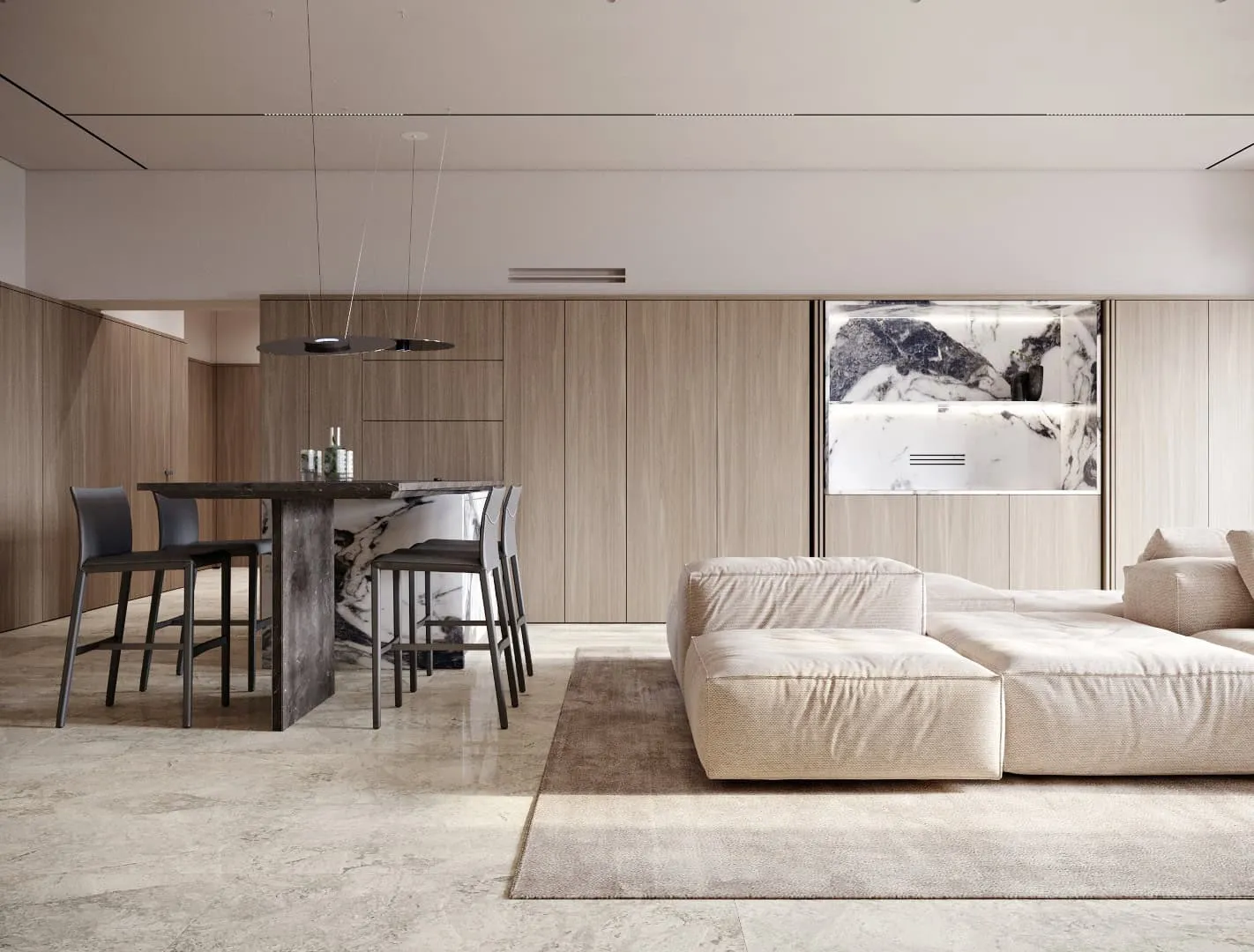 Apartments in Almaty by Kvadrat Architects: Quiet Luxury in the Elite Central District, Kazakhstan
Apartments in Almaty by Kvadrat Architects: Quiet Luxury in the Elite Central District, Kazakhstan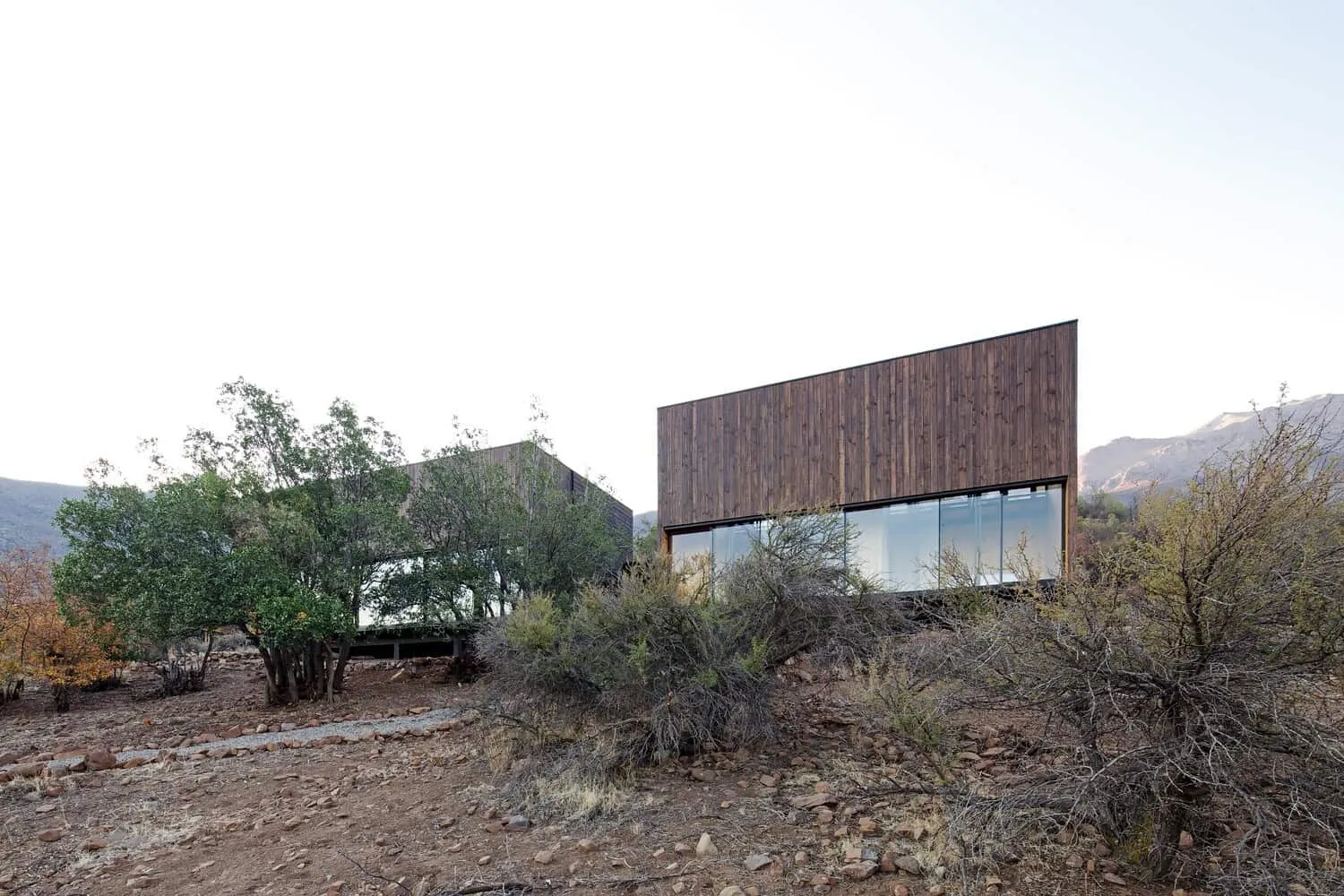 Alto San Francisco House by CAW Arquitectos in Limache, Chile
Alto San Francisco House by CAW Arquitectos in Limache, Chile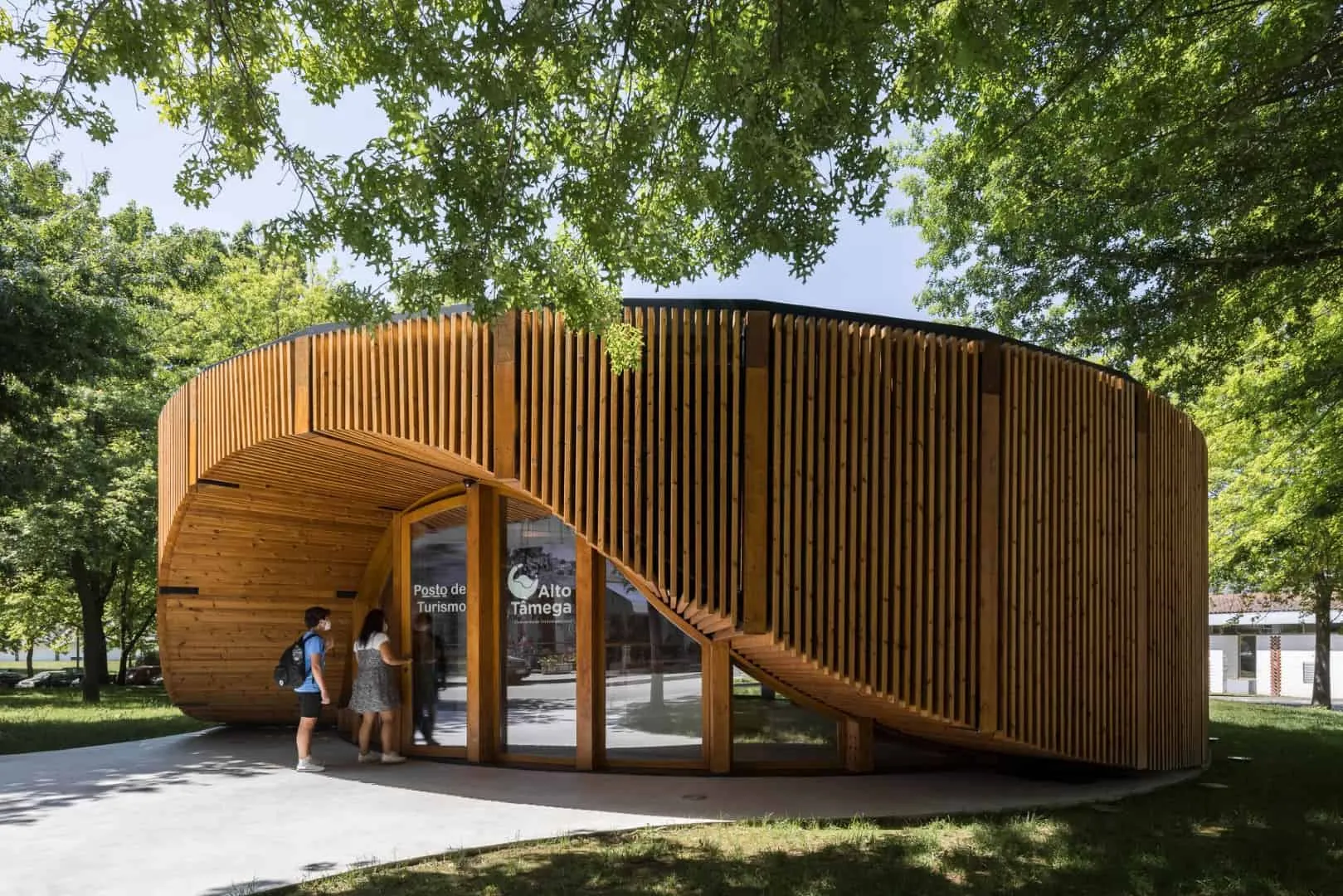 Alto-Tamega Tourism Information Point by AND-RE Arquitectura in Chaves, Portugal
Alto-Tamega Tourism Information Point by AND-RE Arquitectura in Chaves, Portugal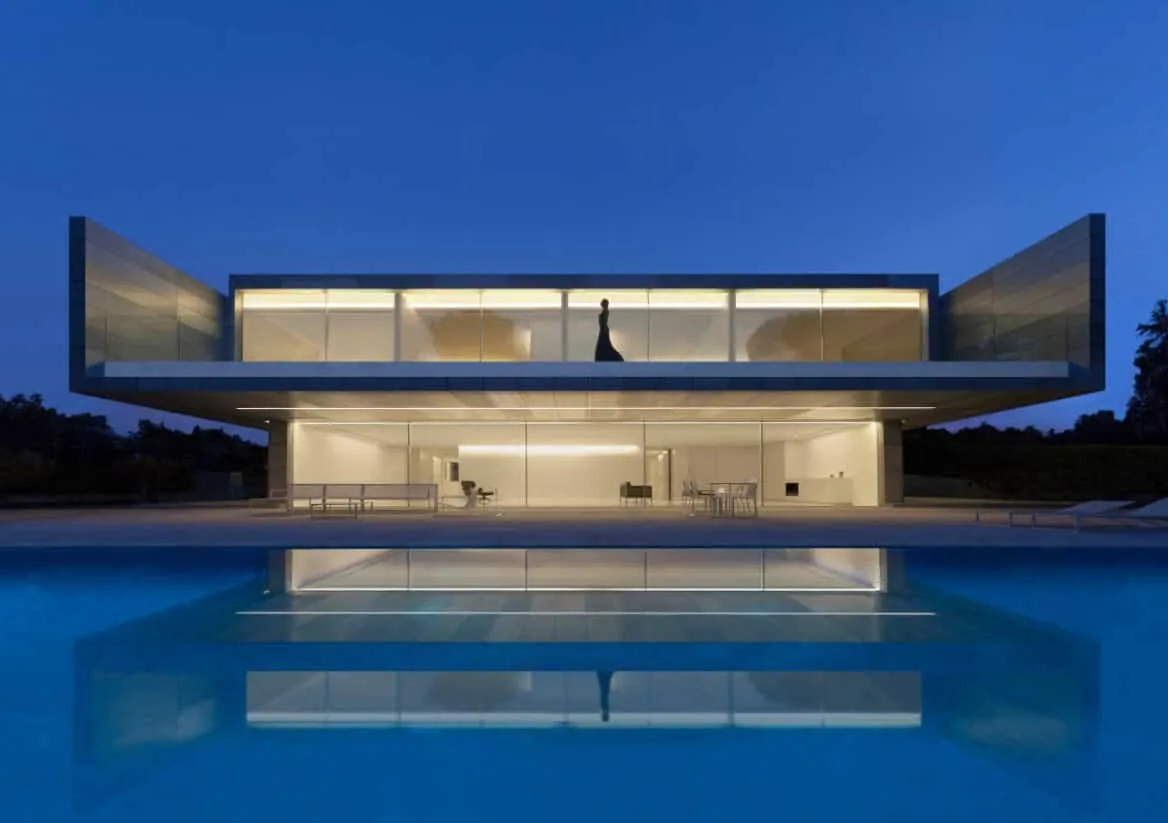 Aluminum: An Indispensable Element of Modern Architecture
Aluminum: An Indispensable Element of Modern Architecture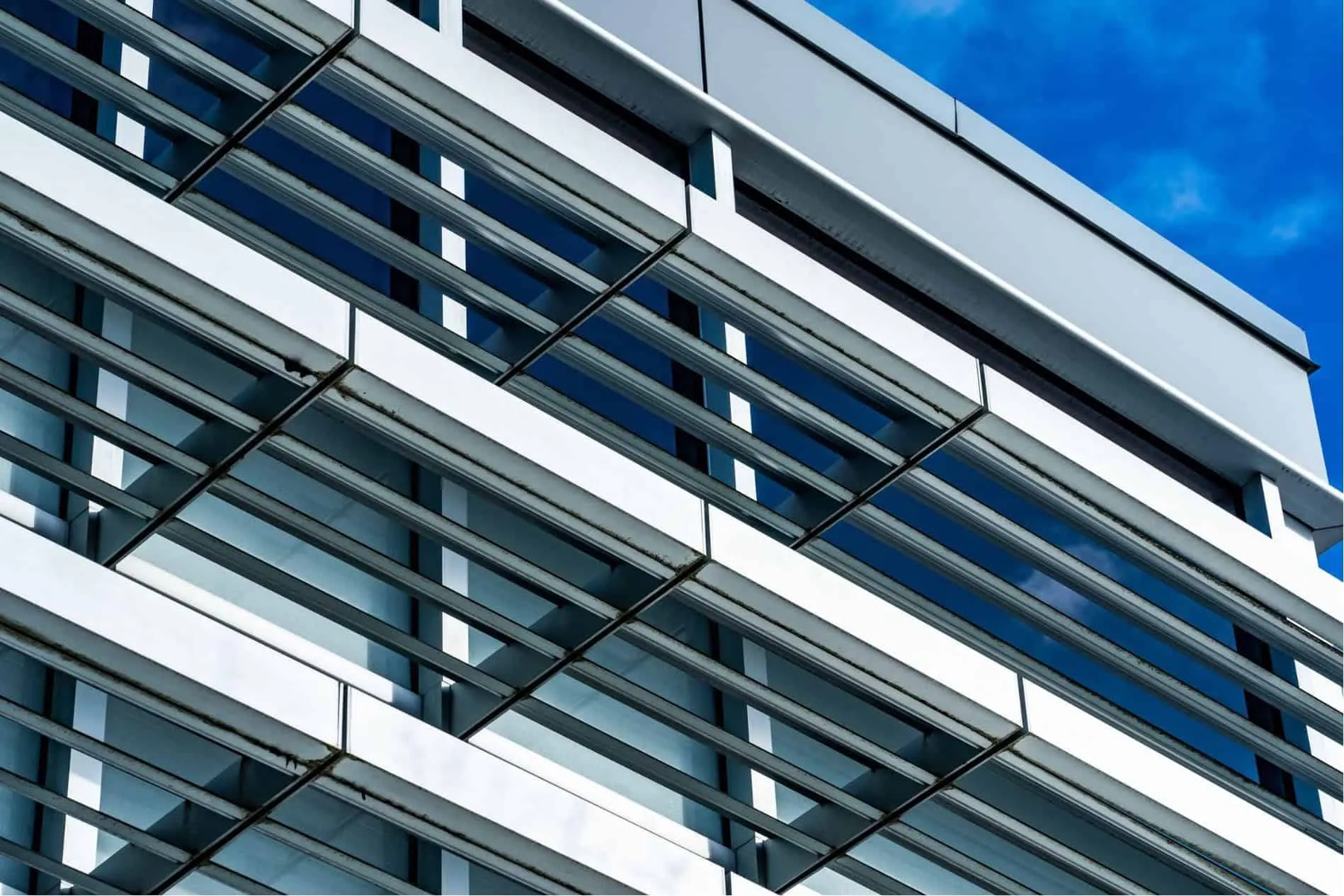 Aluminum Profiles: Common and Less Known Applications
Aluminum Profiles: Common and Less Known Applications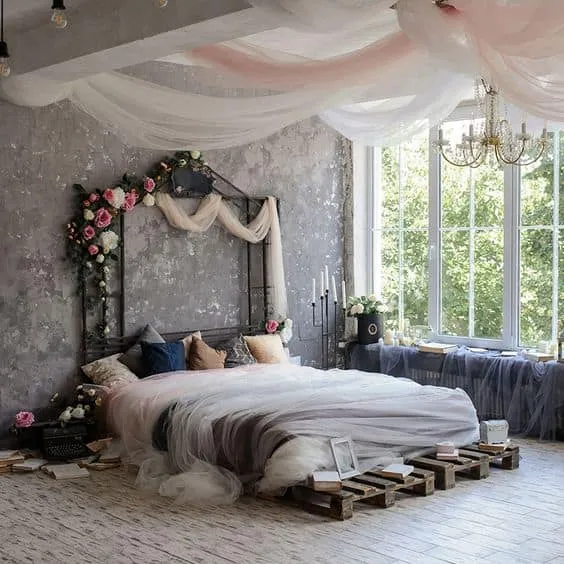 Amazing and Romantic Bedrooms for the Most Loving Month of the Year
Amazing and Romantic Bedrooms for the Most Loving Month of the Year