There can be your advertisement
300x150
Visitor Pavilion of Beijing Zhima Health Digital Factory / WUUX Architecture Design Studio / China
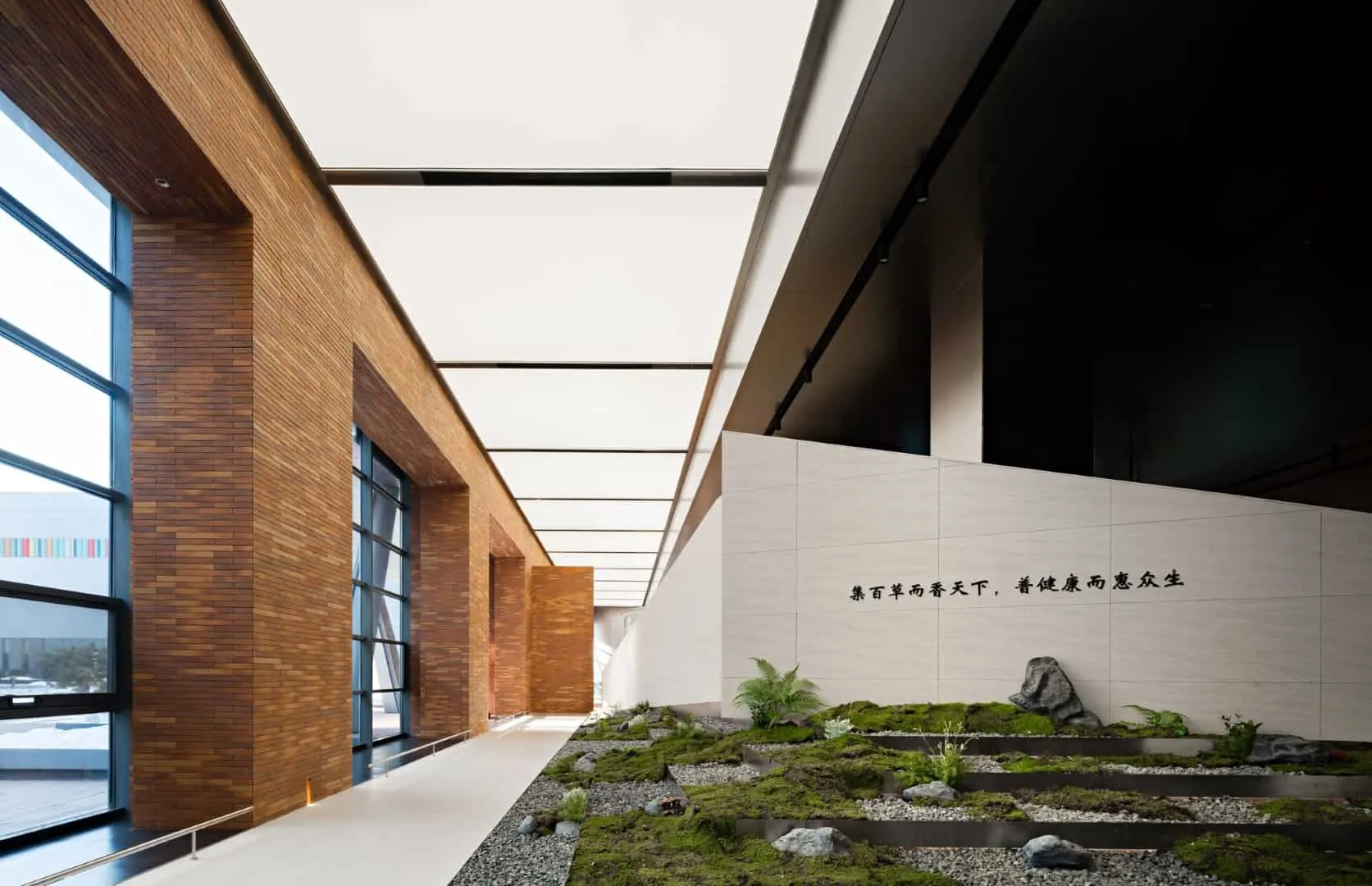
The Visitor Pavilion of Beijing Zhima Health Digital Factory by WUUX Architecture Design Studio serves as a public gateway to the extensive C2M smart manufacturing complex in Daxing. More than just an entrance or exhibition, it presents a immersing narrative about health, technology and brand through layered materials, changing light and spatial drama — connecting the factory and exhibition, tradition and innovation.
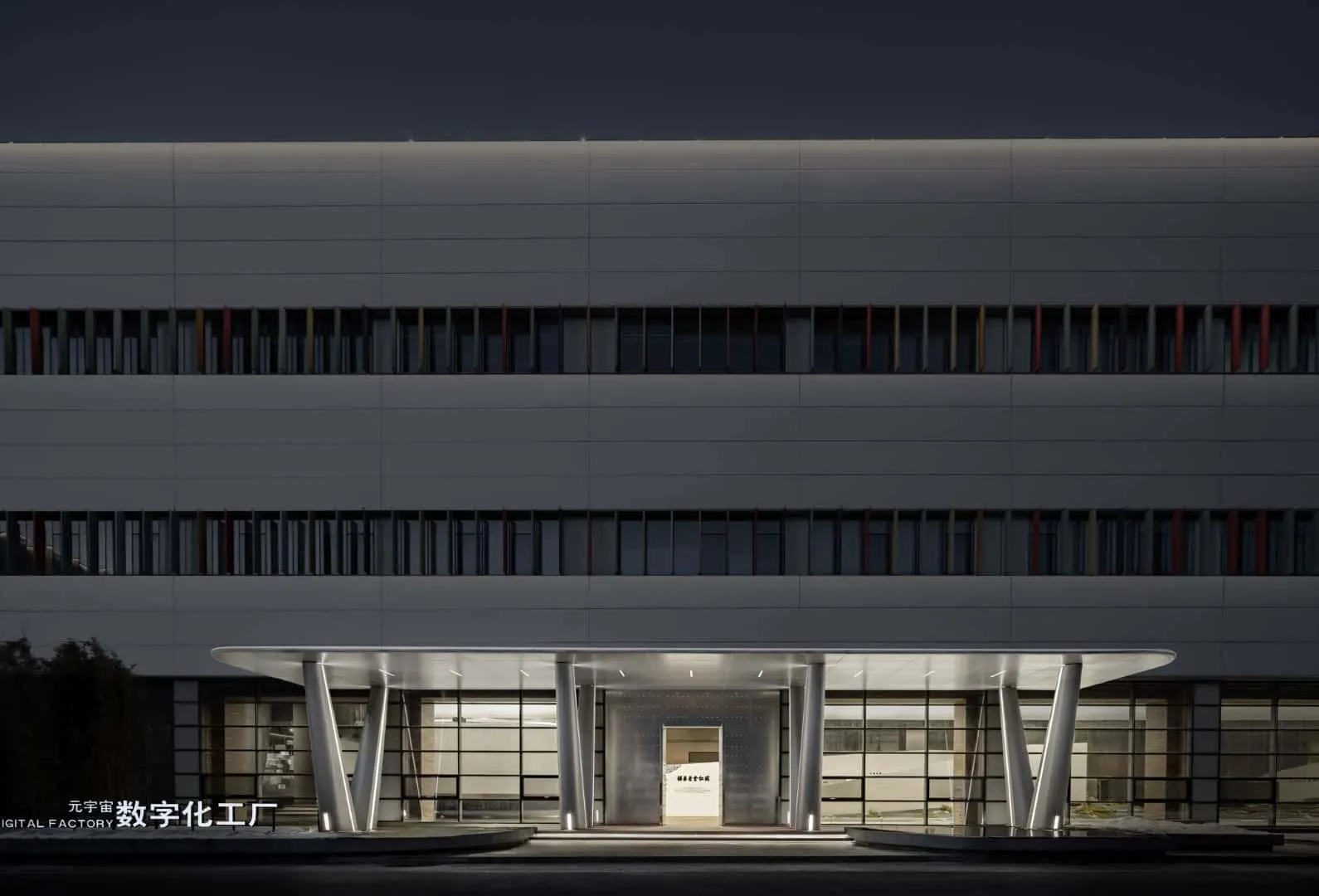 Photography © Zheng Yan
Photography © Zheng YanConcept and Spatial Strategy
WUUX presents the building as a linear path through time and function. The entrance becomes a ceremonial threshold of time and space, where stainless steel posts, mirror planes and patterned tiles indicate continuity and transformation. From this threshold, visitors move through curved corridors, multi-layered galleries and immersing exhibition volumes, unfolding in thematic chapters — history, production, future — each defined by material shifts, light modulation and interactive media.
 Photography © Zheng Yan
Photography © Zheng YanDynamic folding planes, mirror ceilings and programmable lighting blur architectural boundaries, connecting space and exhibition, drawing visitors deeper into the brand's history, health and digital transformation.
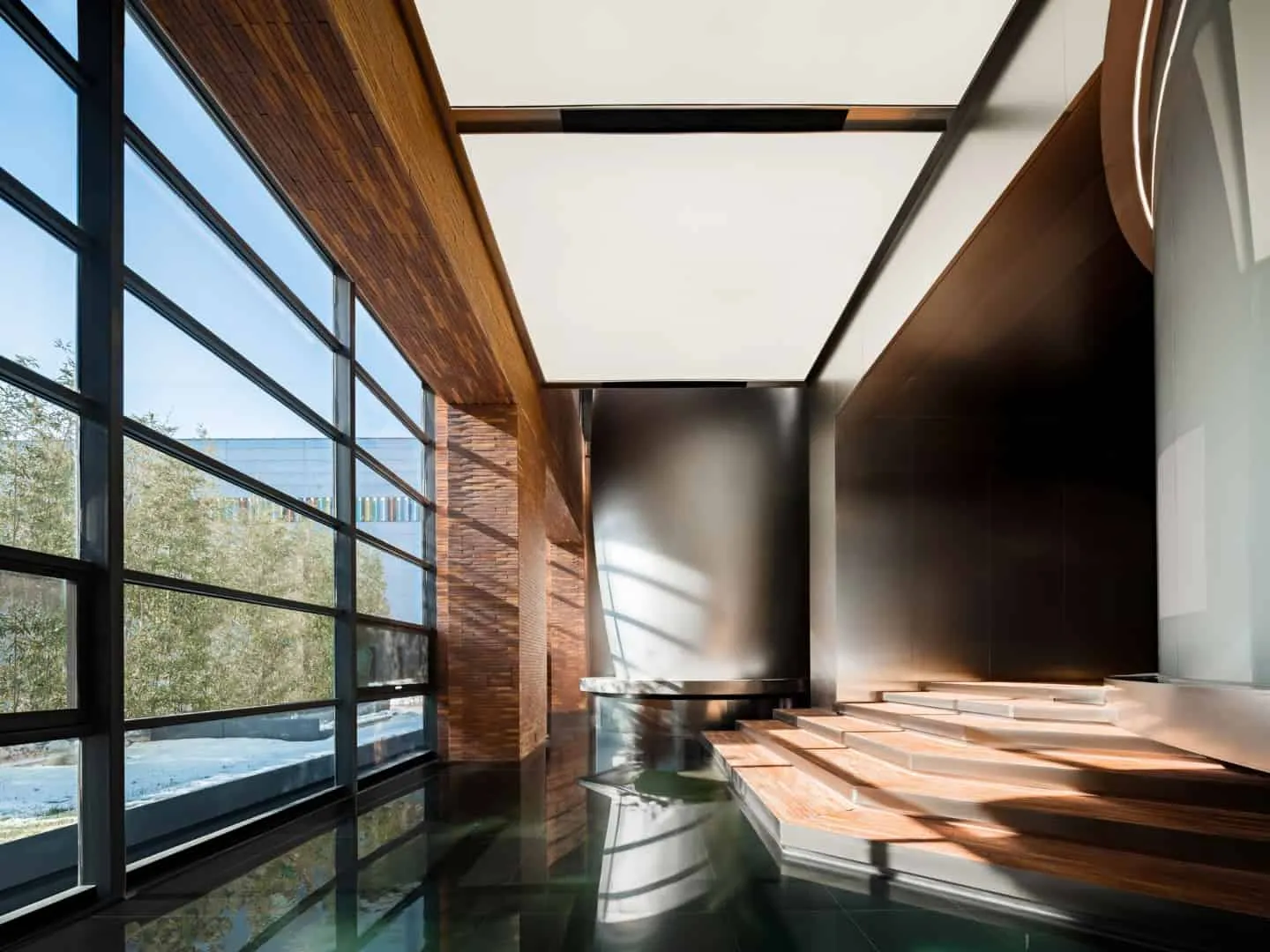 Photography © Zheng Yan
Photography © Zheng YanMateriality, Light and Architectural Expression
The futuristic yet grounded palette dances with reflection, transparency and tactility:
- Mirror stainless steel, black mirrors and sandblasted steel with silver sheen react to movement and light, enhancing depth.
- Artistic ceramic tiles, stainless steel blocks and glass partitions mark narrative turning points.
- Electro-atomized glass toggles between opacity and translucency for temporal reveals and concealments.
- Stone, mirror and high-gloss surfaces soften industry with tactile calm.
Light is the primary carrier: large volumes, controlled lighting zones and adaptive facades form changing shadows and reflections, constantly reconfiguring perception.
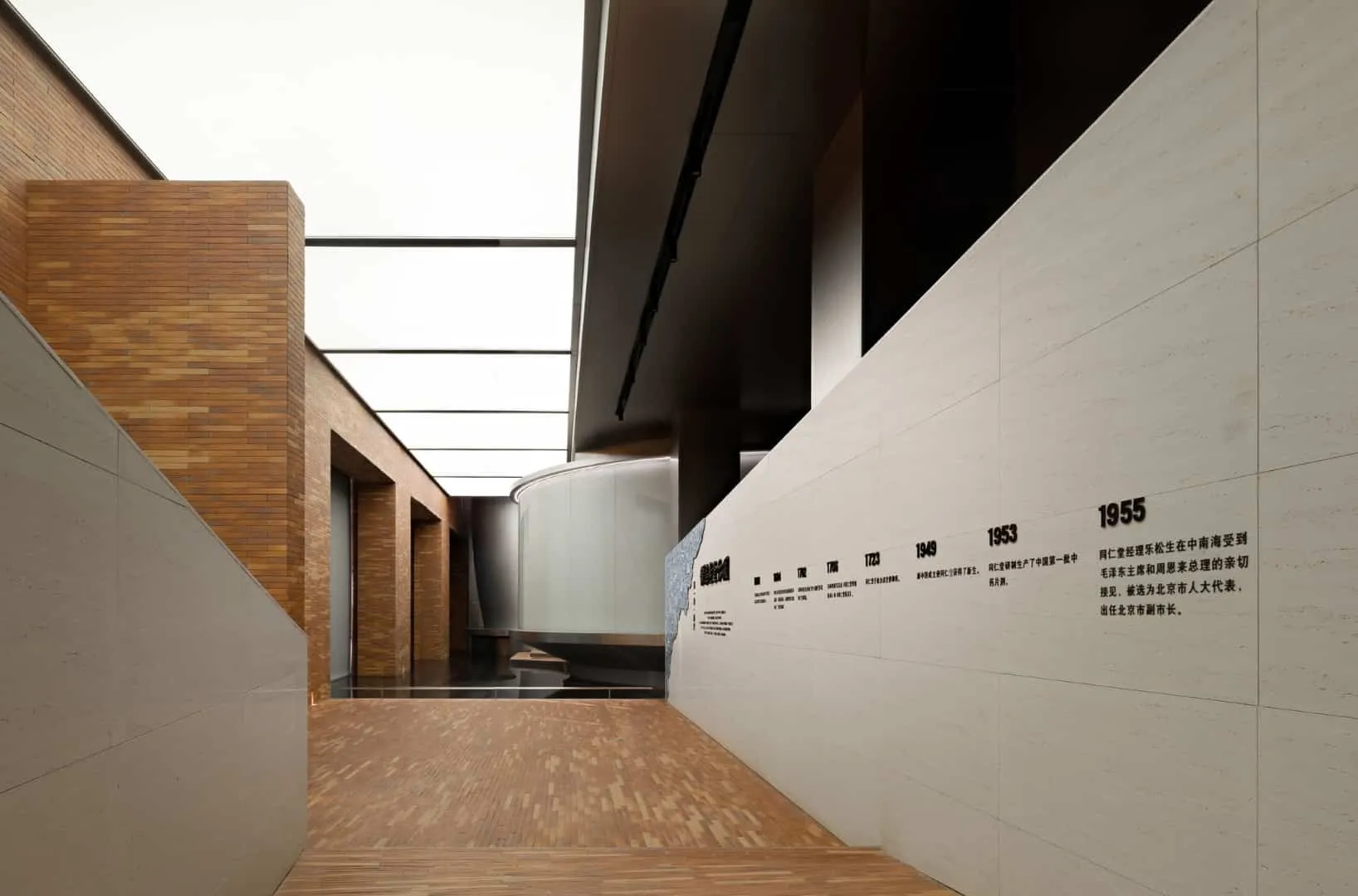 Photography © Zheng Yan
Photography © Zheng YanVisitor Journey and Experience
Arrival is oriented by stainless steel posts rising like monuments, indicating branding and forward movement. The route alternates compression and release: walls fold and reflect, booths float in mirror halls, interfaces are embedded in sloped planes. The round immersive hall acts as a 360° 'universe of health', integrating film, data and artifacts into one spatial canvas. Transparent partitions and suspended acrylic displays create a sensation of weightlessness, digital-physical continuum.
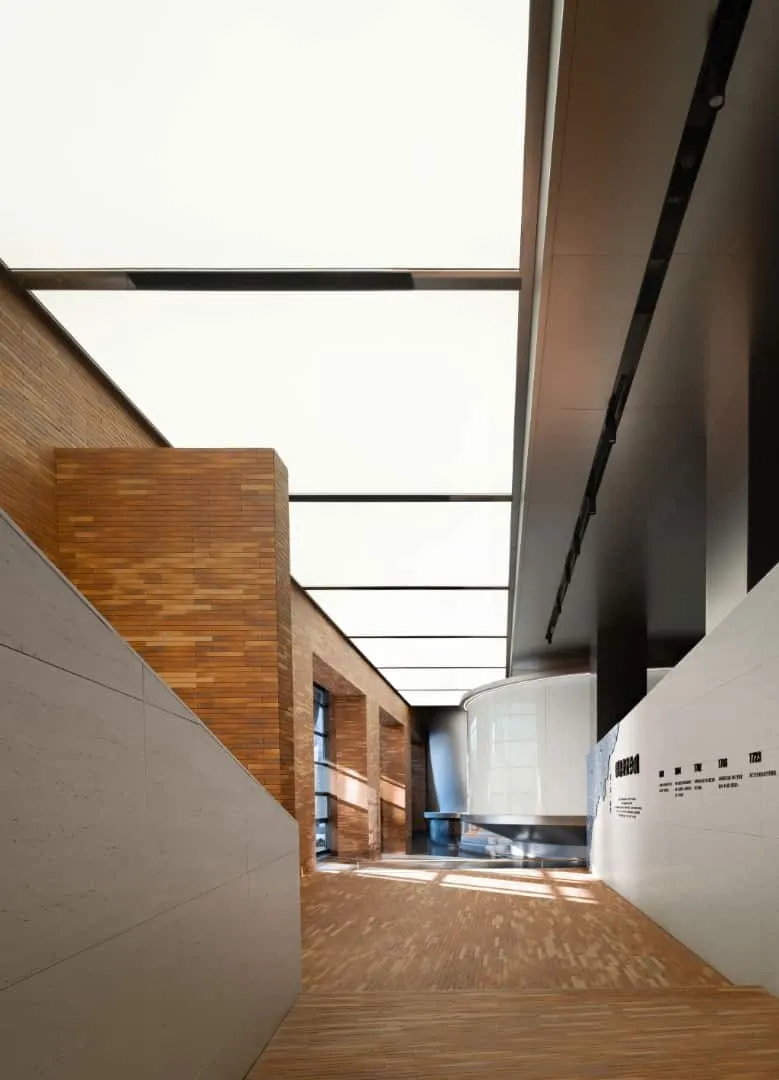 Photography © Zheng Yan
Photography © Zheng YanAt turning points — corners, thresholds, exposure zones — architecture changes scale, material or light, restarting attention and supporting the rhythm of anticipation and discovery.
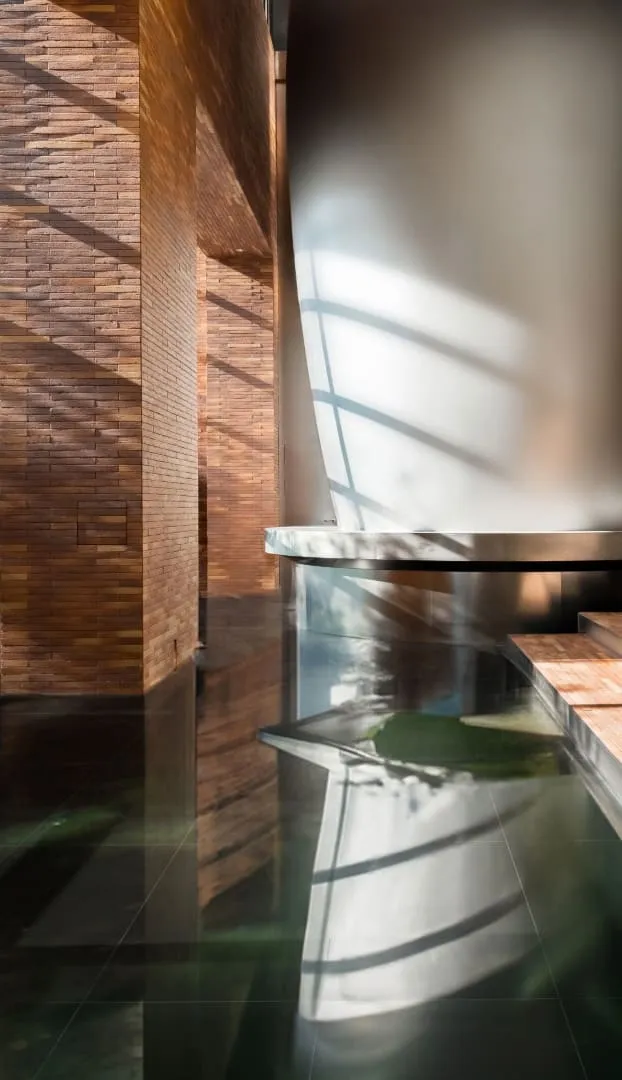 Photography © Zheng Yan
Photography © Zheng Yan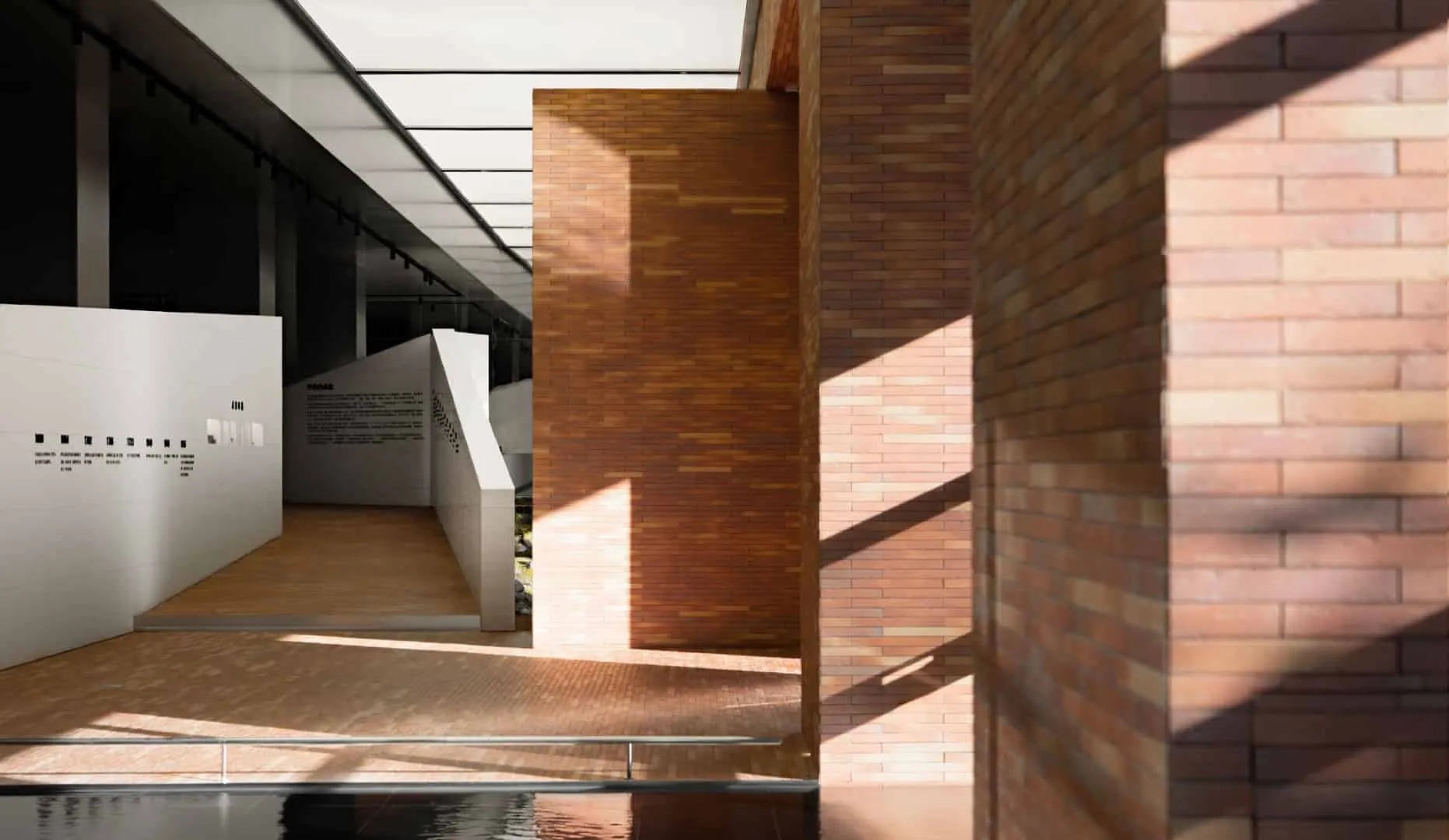 Photography © Zheng Yan
Photography © Zheng YanArchitecture as Interface Between Brand and Space
The pavilion connects production and public experience, embodying the aesthetics of Ton Ren Tan / Zhima Health: respect for tradition, acceptance of innovation and integration of health × design × technology. Through mirror transitions, deconstruction/reassembly of materials and layered media architecture plays a spatial metaphor where the past disintegrates into the present to open a shared future.
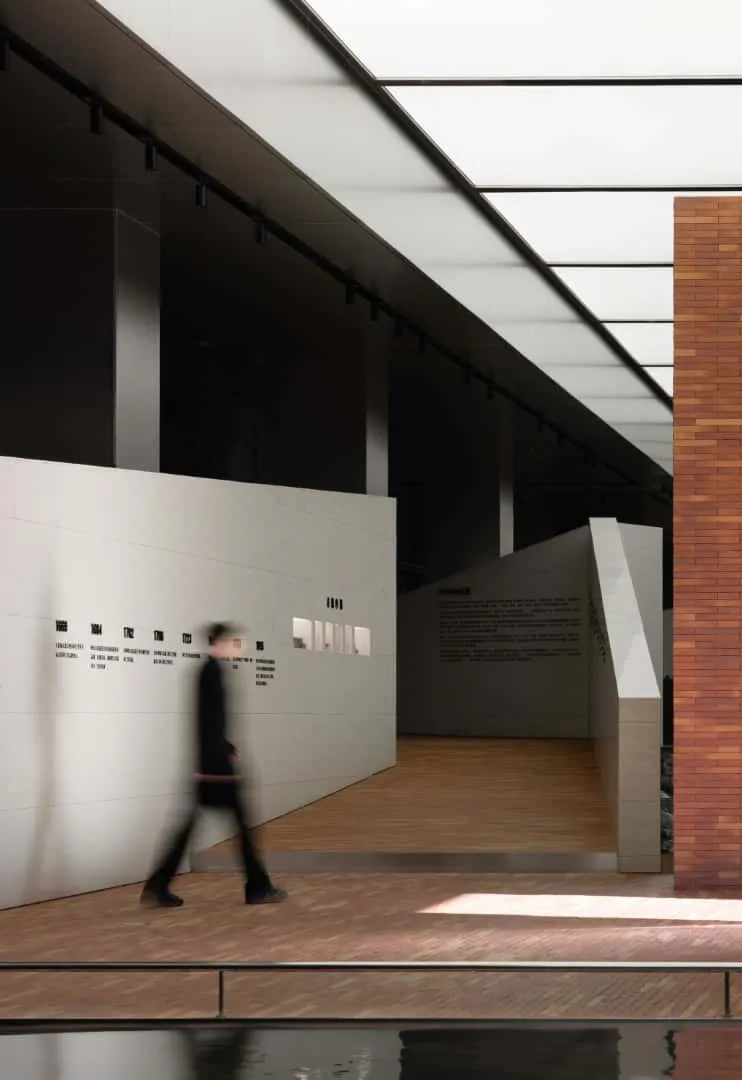 Photography © Zheng Yan
Photography © Zheng YanMaterial and light function as UI/UX at the architectural level — guiding flow, focusing attention and encoding messages through place.
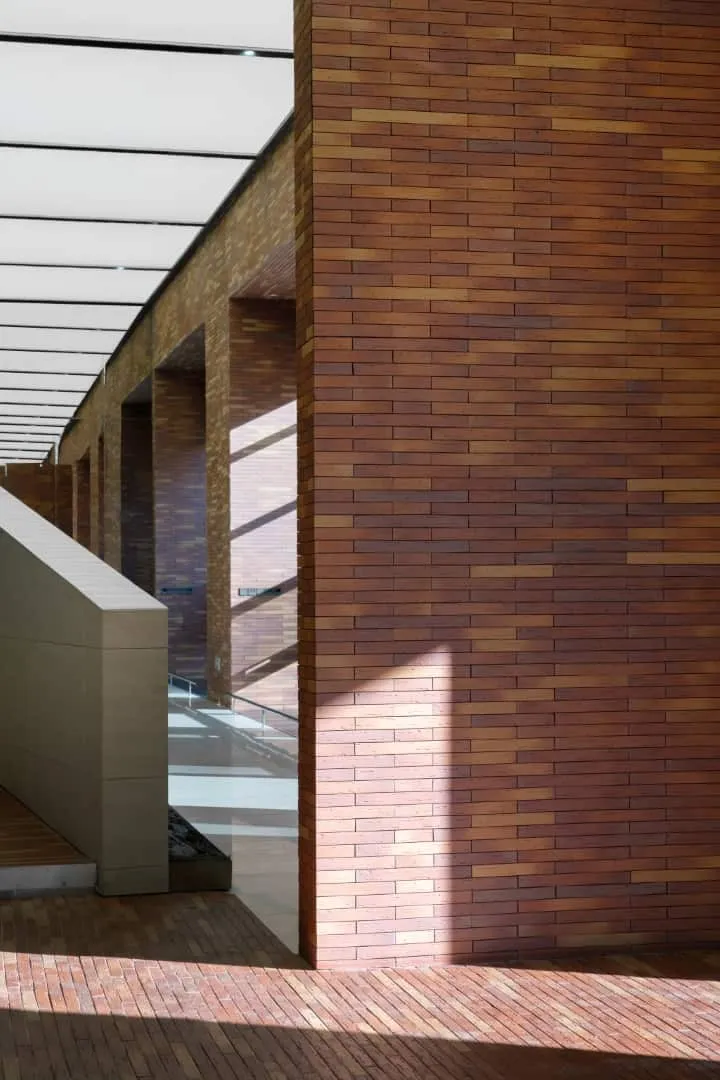 Photography © Zheng Yan
Photography © Zheng Yan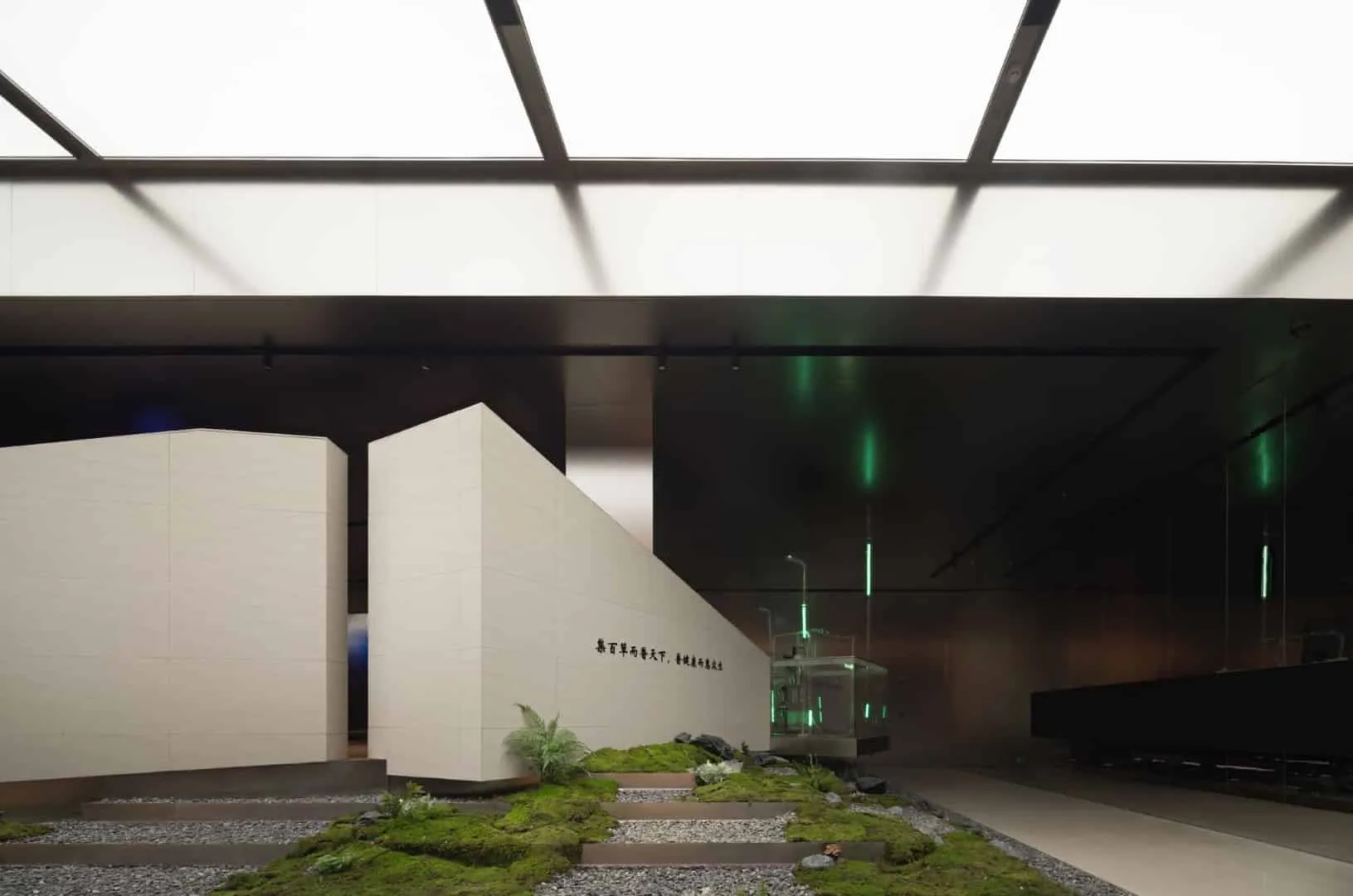 Photography © Zheng Yan
Photography © Zheng YanElectrochromic glass orchestrates controlled reveals — from intimate artifact viewing to wide-scale production scenes — aligning transparency with narrative.
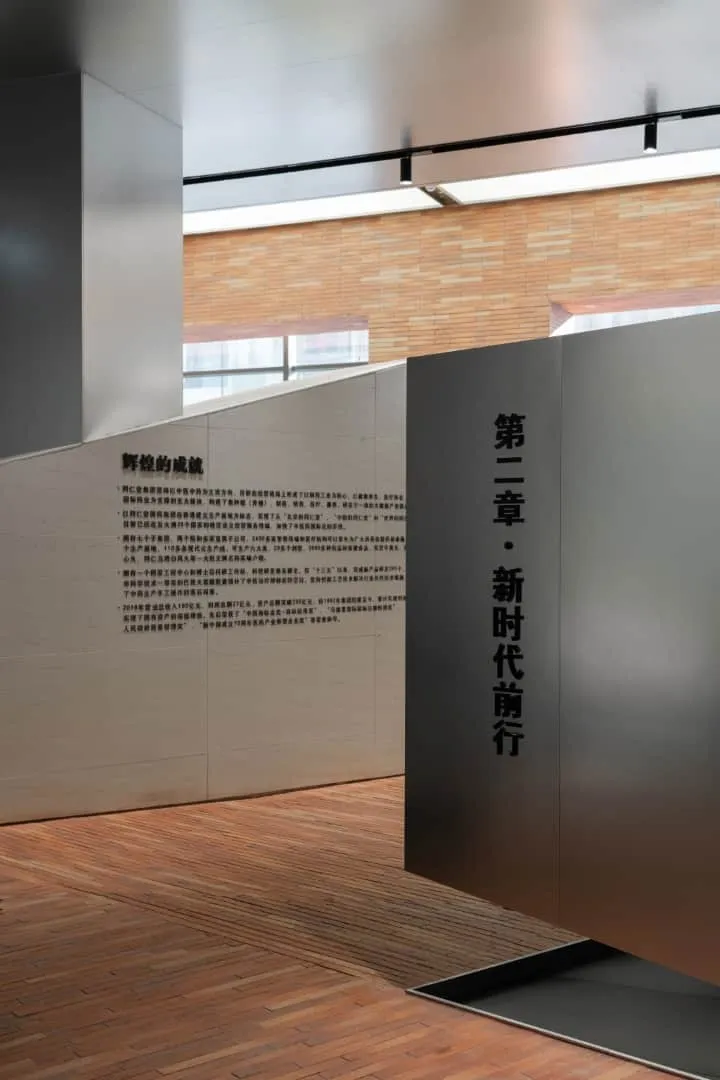 Photography © Zheng Yan
Photography © Zheng Yan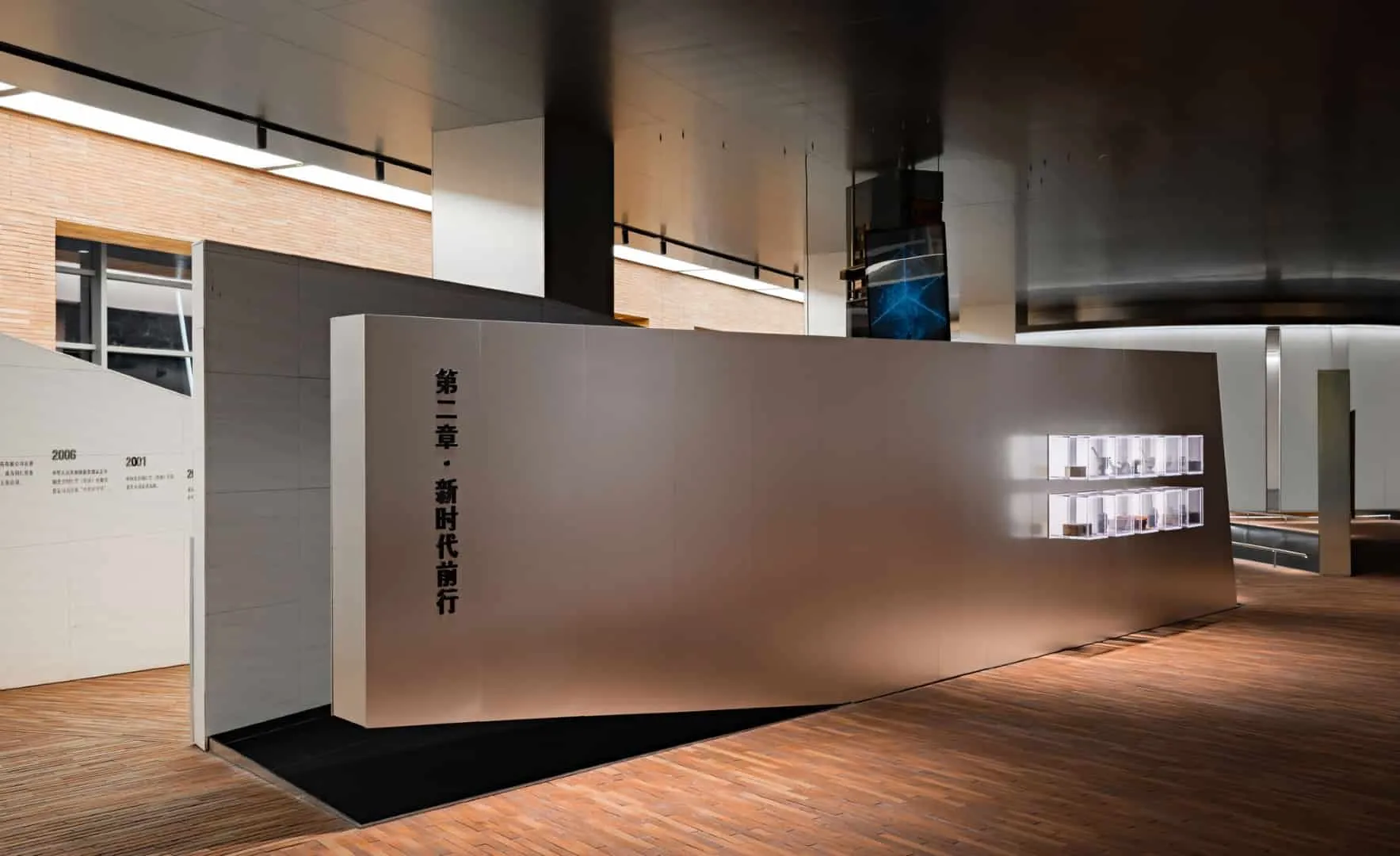 Photography © Zheng Yan
Photography © Zheng YanWhere galleries narrow, mirror ceilings blur height; where they open up, stone and glossy surfaces recalibrate scale and touch.
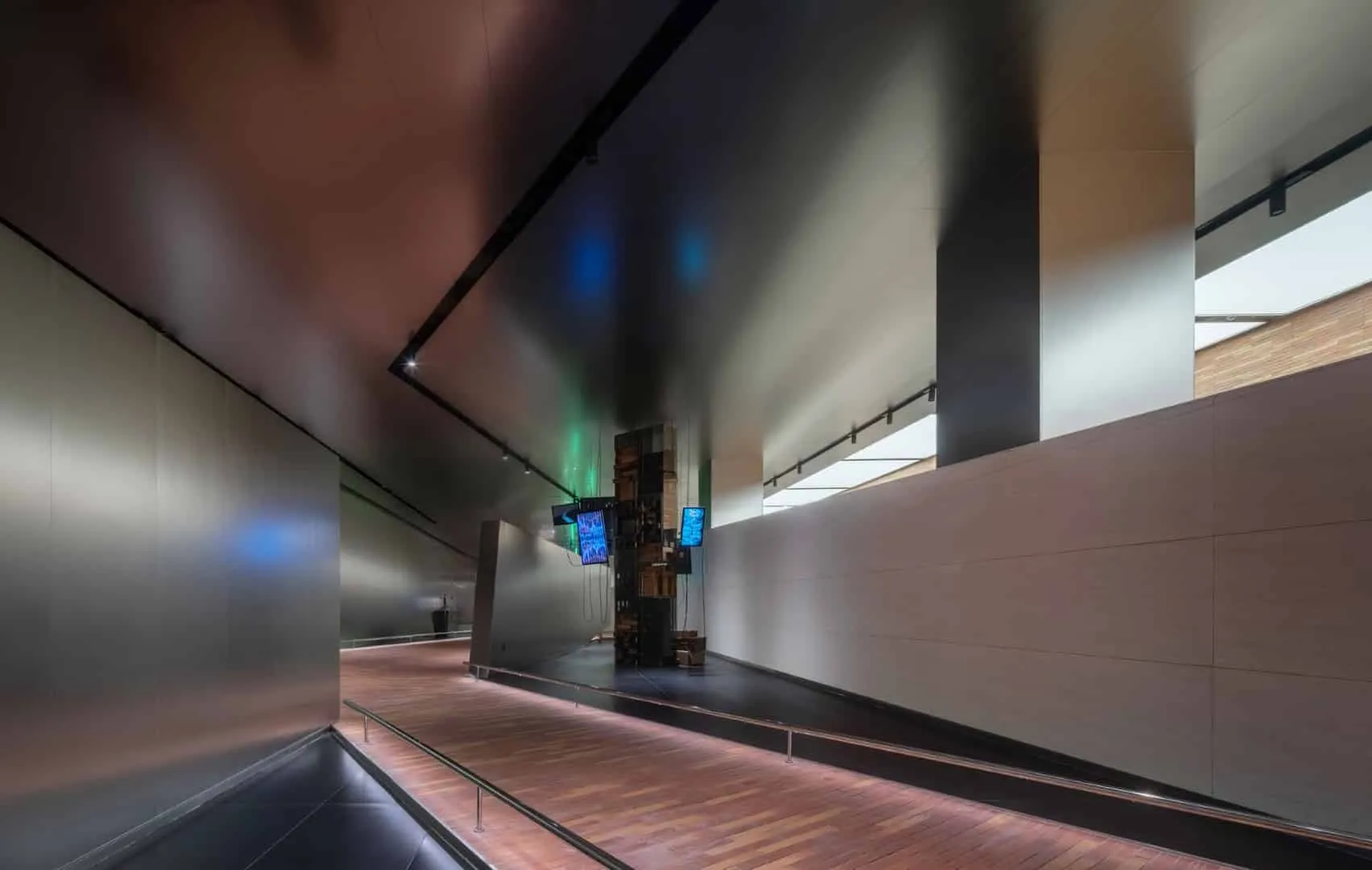 Photography © Zheng Yan
Photography © Zheng Yan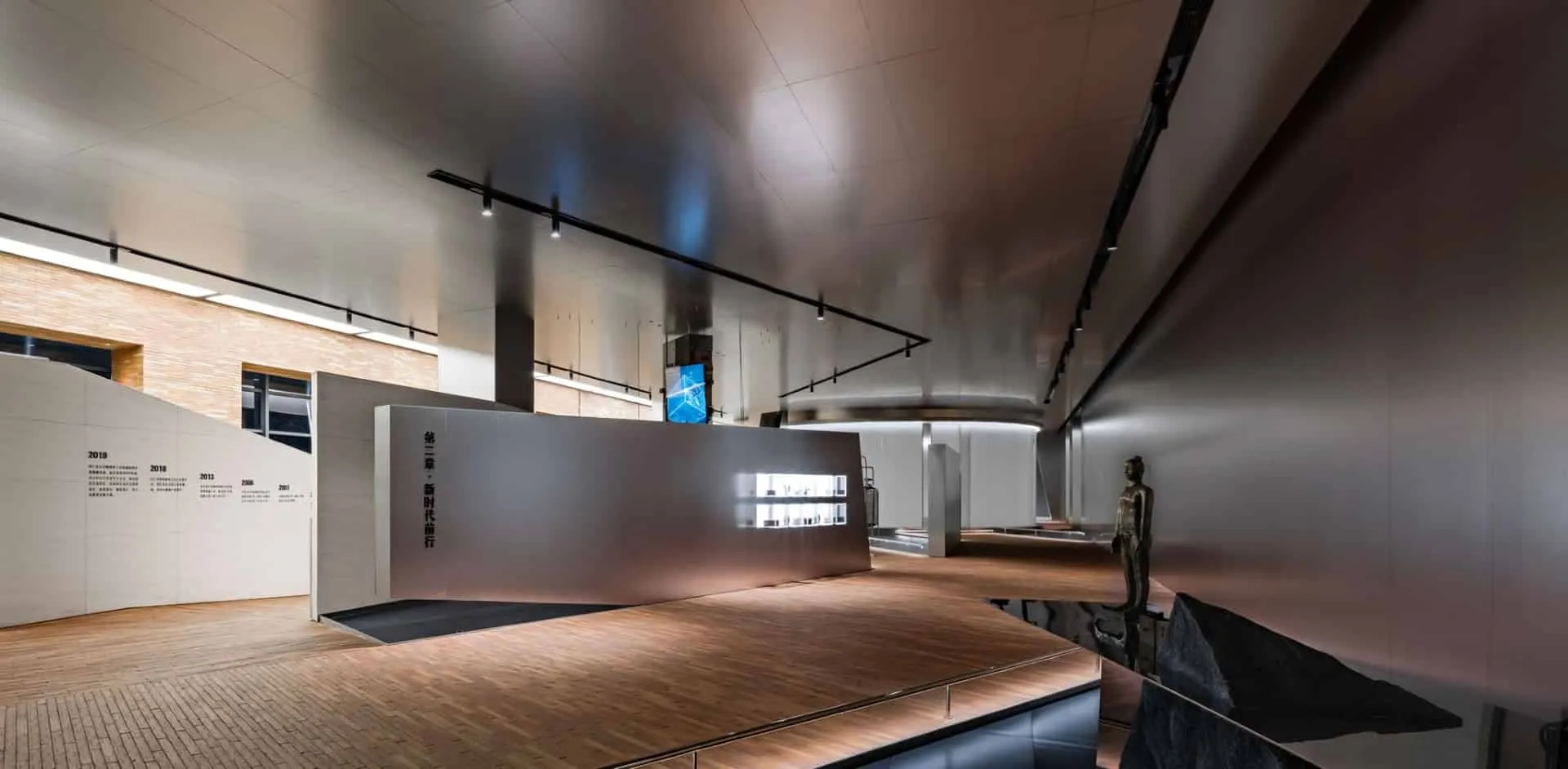 Photography © Zheng Yan
Photography © Zheng YanSuspended acrylic displays and sloped partitions create a sense of levitation, synchronizing physical artifacts with graphic data.
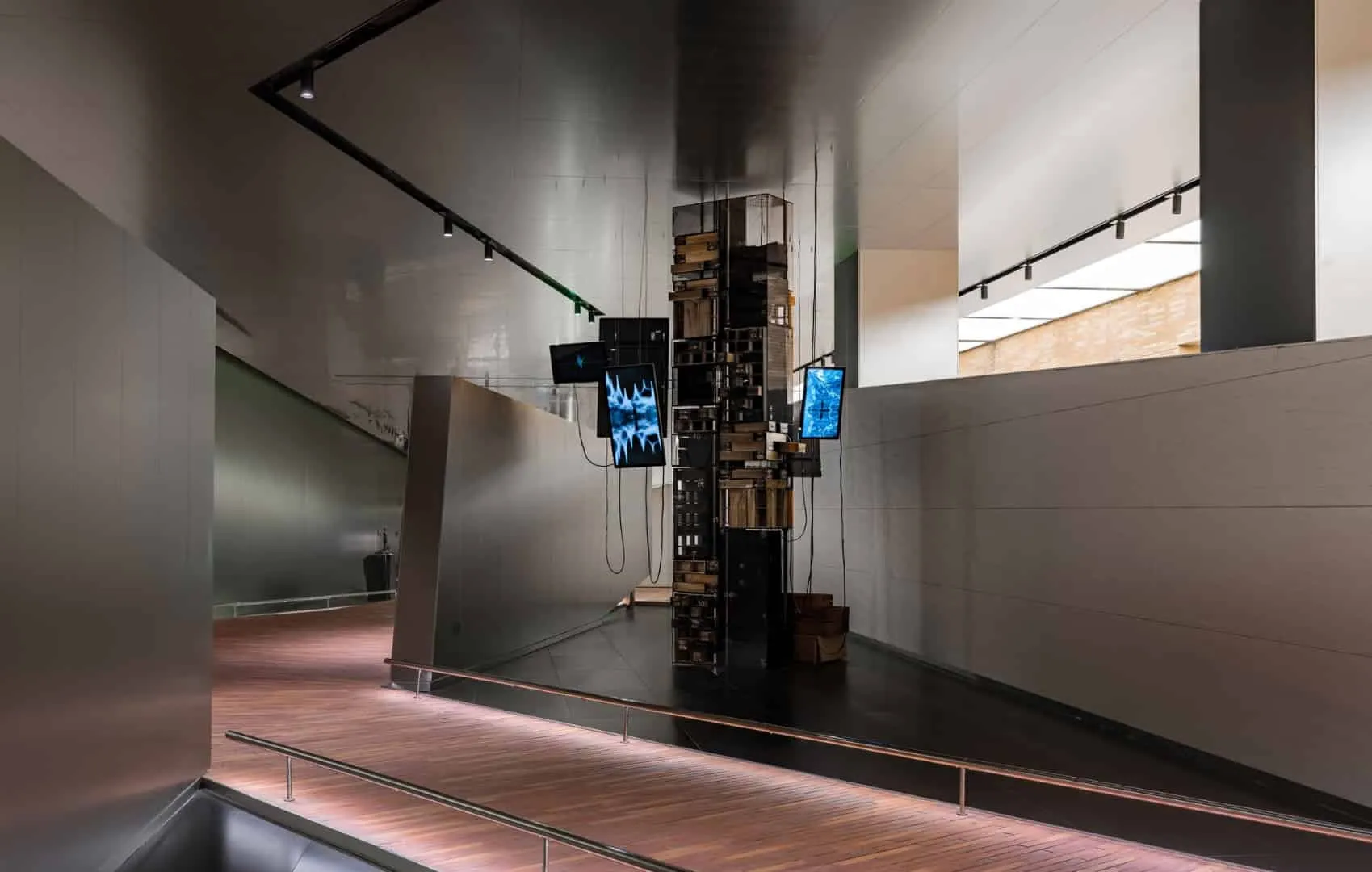 Photography © Zheng Yan
Photography © Zheng Yan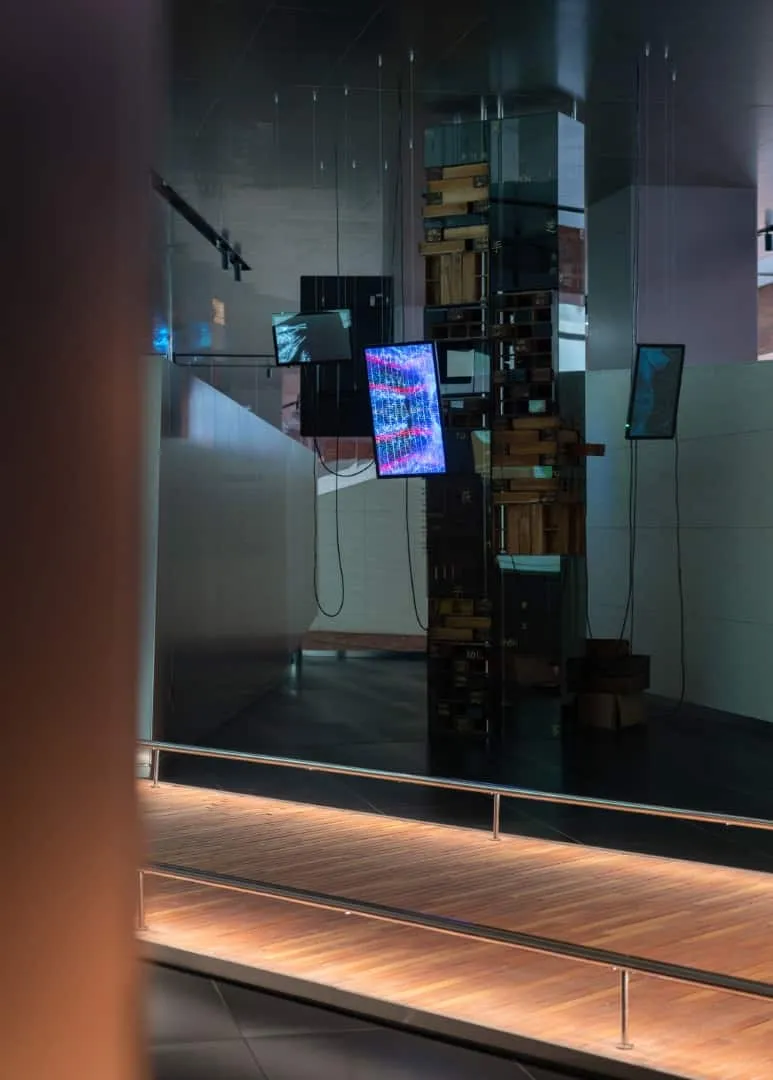 Photography © Zheng Yan
Photography © Zheng YanWhen the route reaches its end, mirror thresholds compress to a final reveal: an overview of production aligning brand history with operational reality.
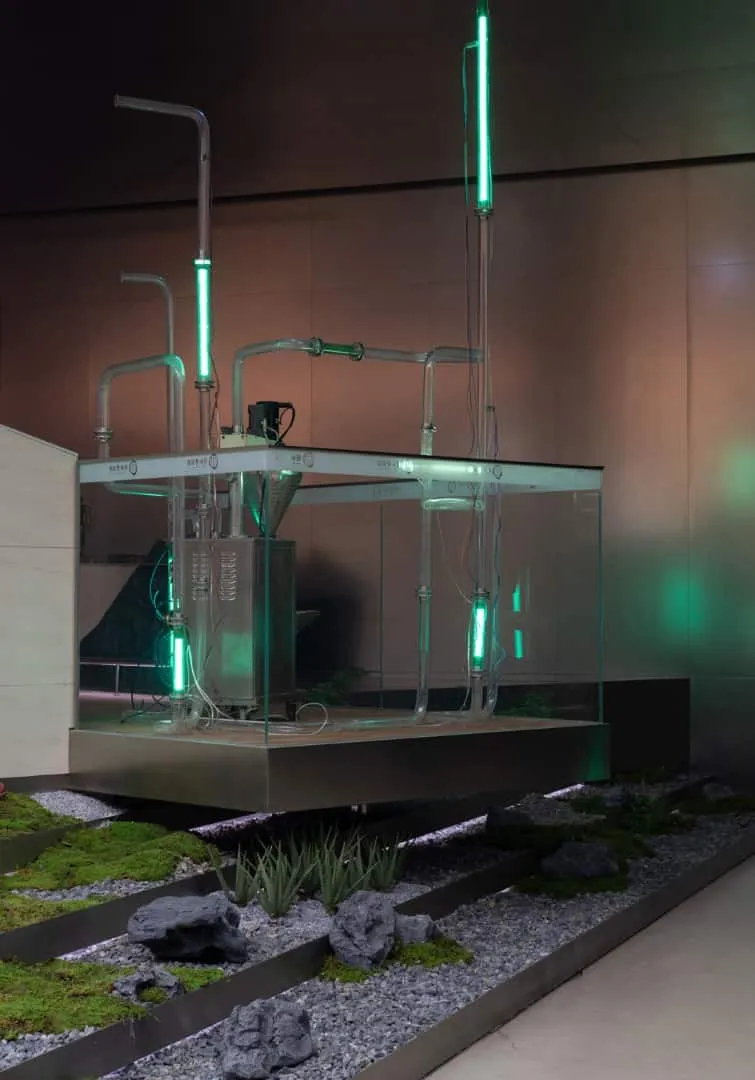 Photography © Zheng Yan
Photography © Zheng YanDetails — tile matrices, steel connections, glass reveals — encode the brand's strict design direction at every level, ensuring message readability from macro to micro.
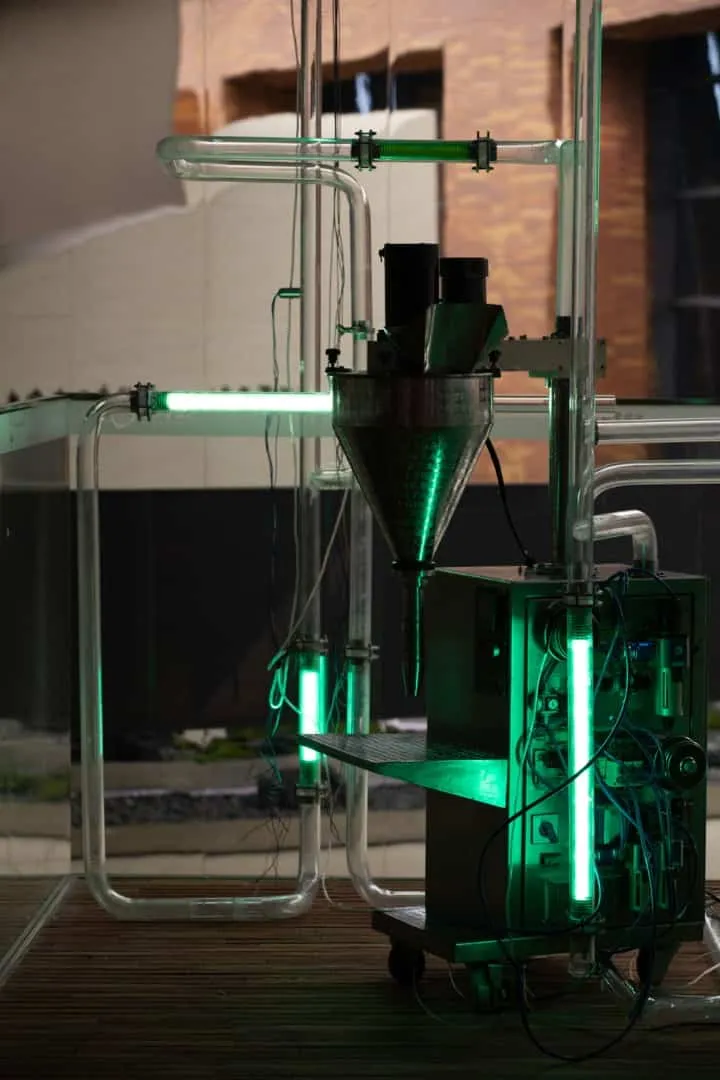 Photography © Zheng Yan
Photography © Zheng Yan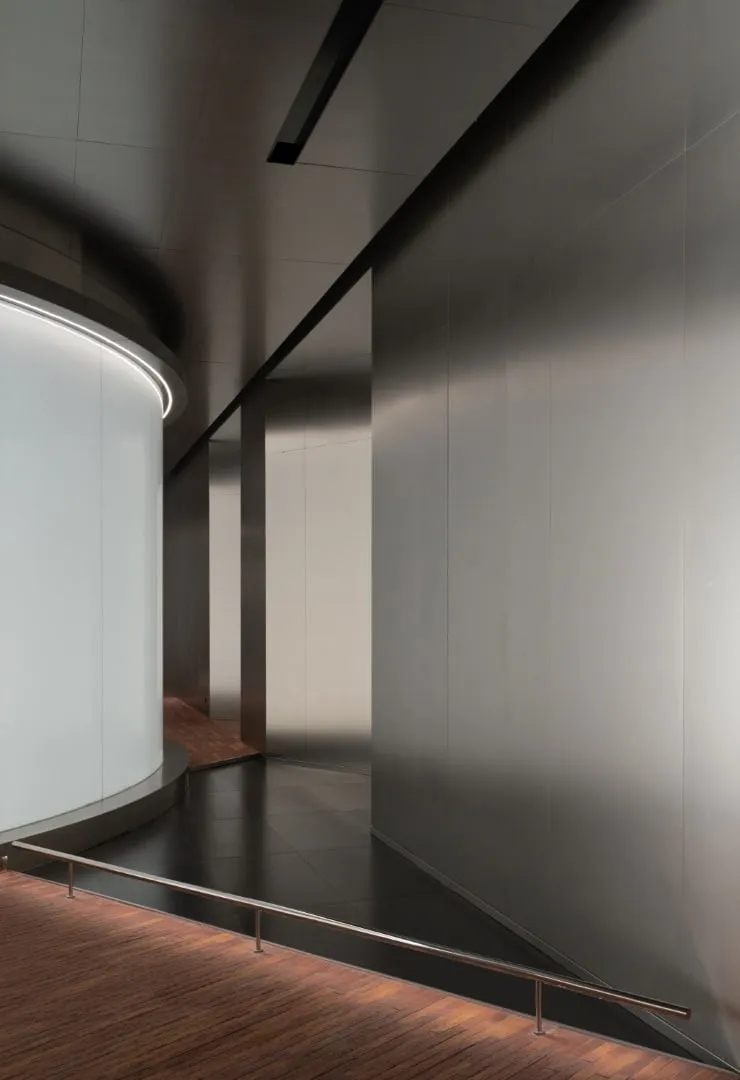 Photography © Zheng Yan
Photography © Zheng YanIn all this, architecture functions as an interface: orienting, informing and surprising while maintaining a clear connection to the digital factory it represents.
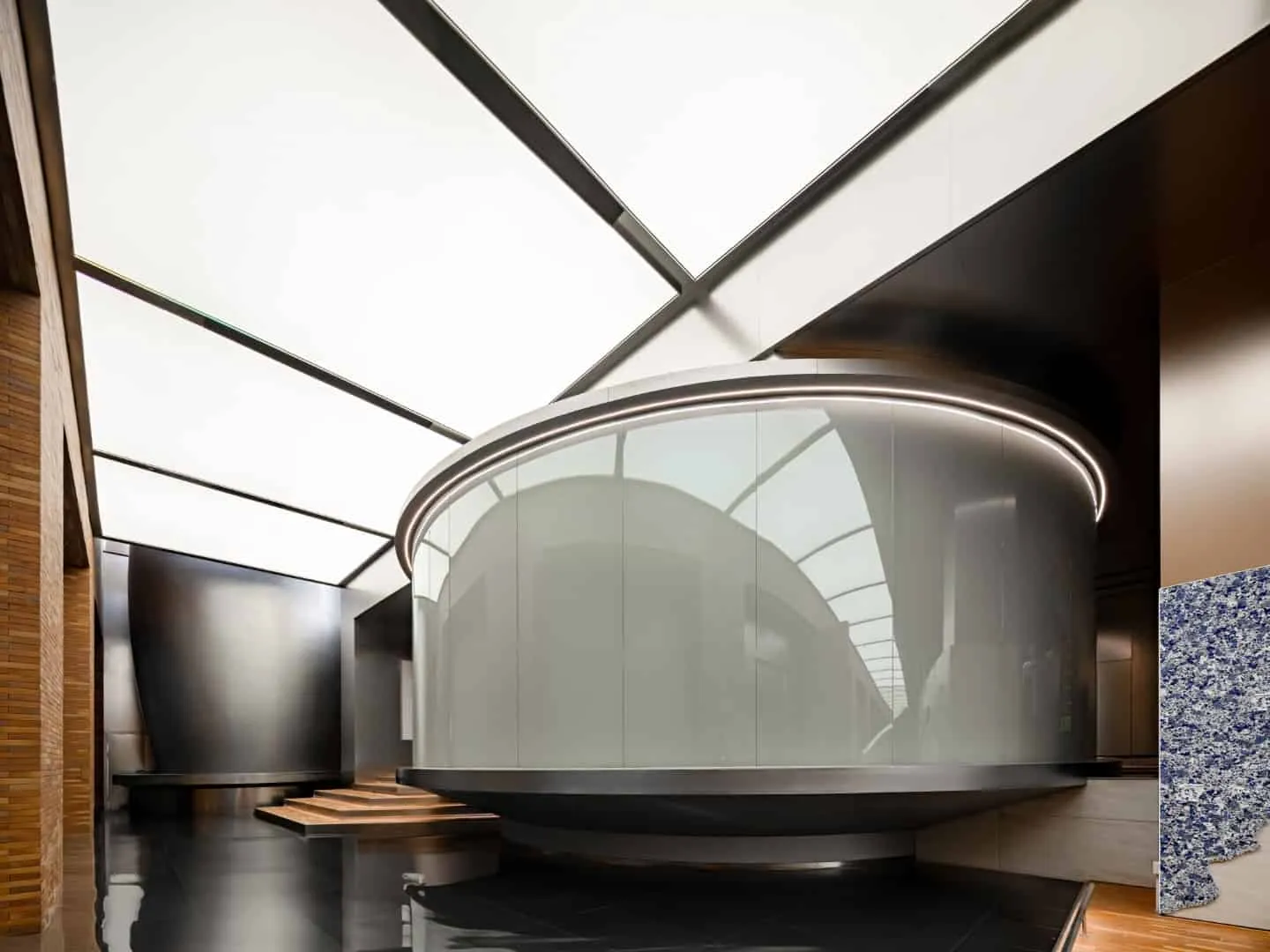 Photography © Zheng Yan
Photography © Zheng Yan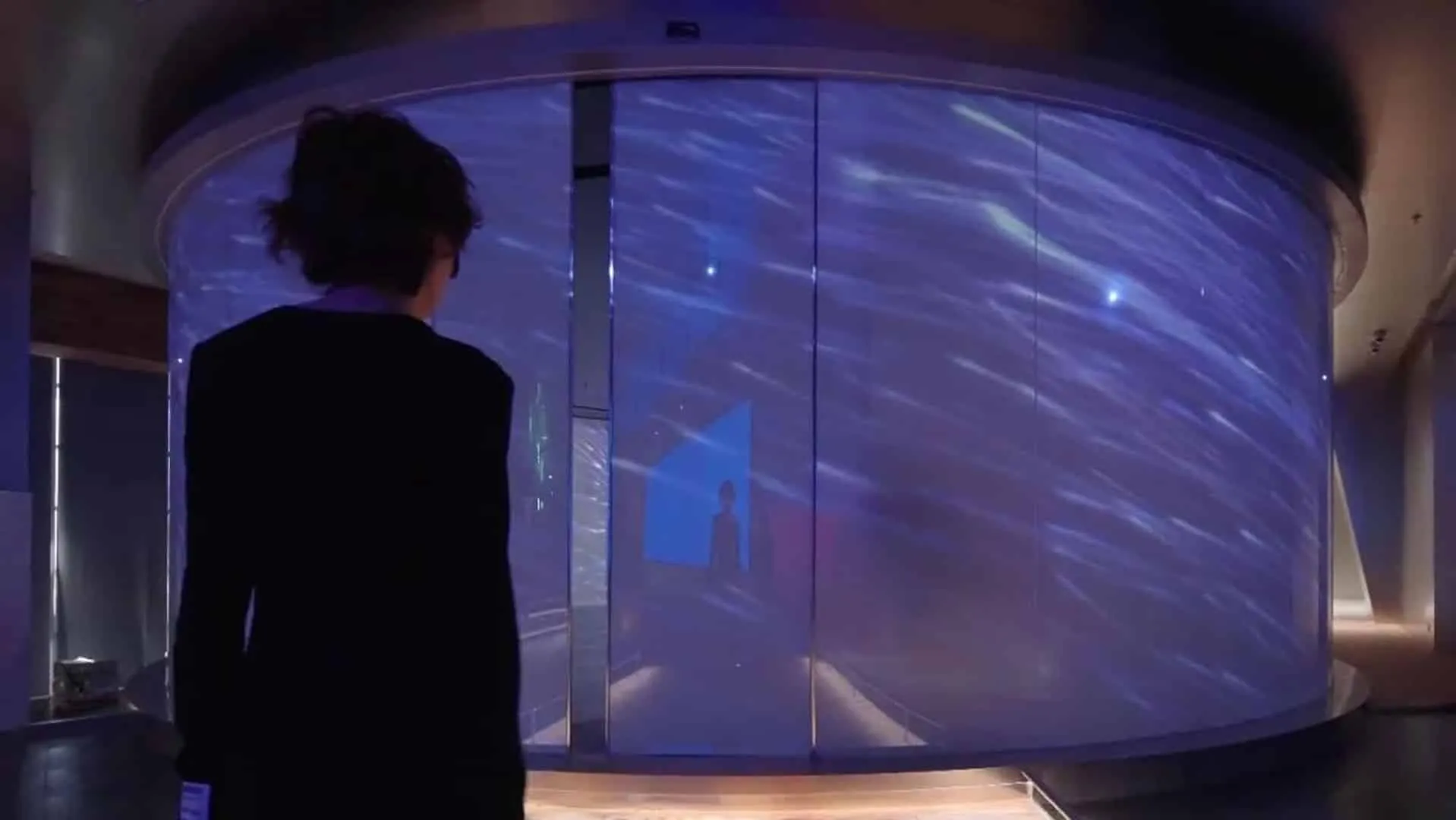 Photography © Zheng Yan
Photography © Zheng Yan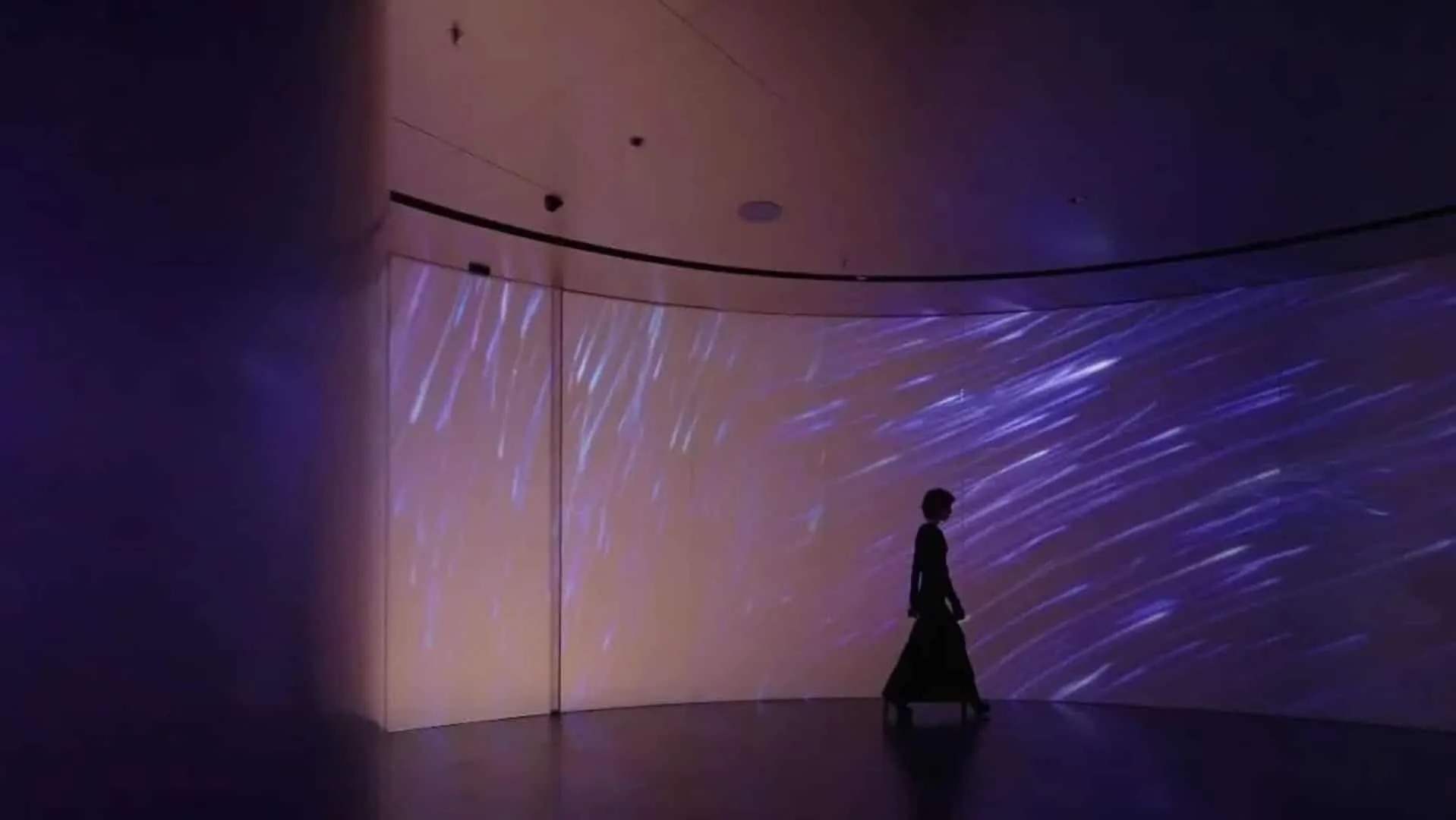 Photography © Zheng Yan
Photography © Zheng Yan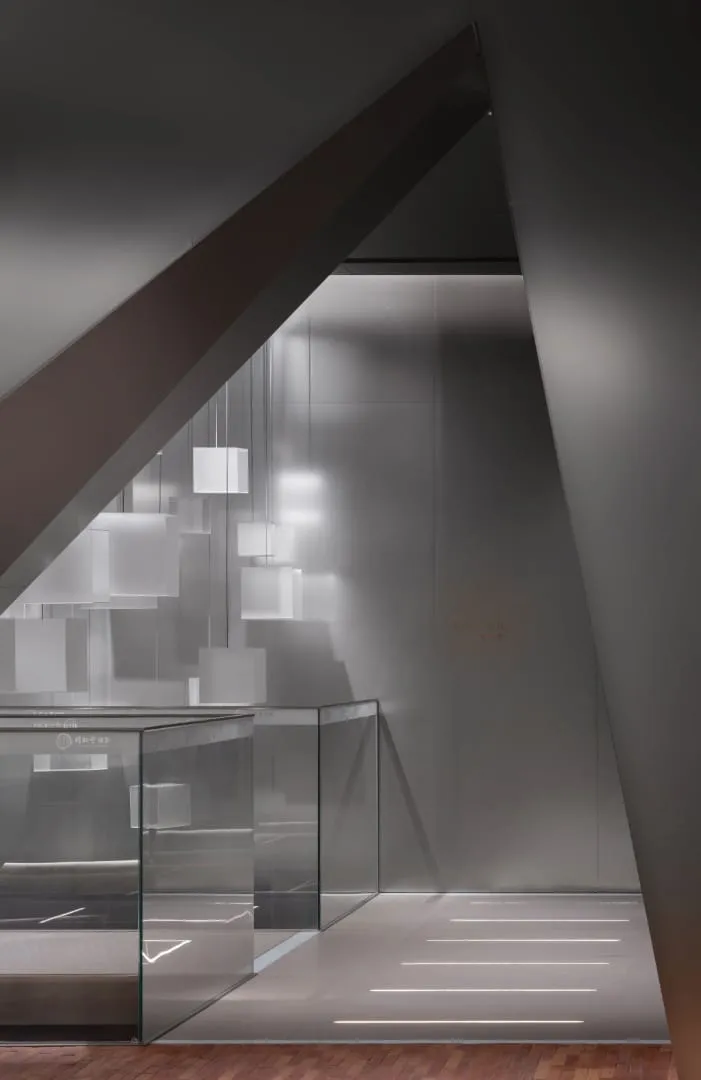 Photography © Zheng Yan
Photography © Zheng YanConclusion: From Factory to Forum
The Visitor Pavilion acts as a mediator between production and public — a space where health, craft and computation intertwine. Through mirror transitions, atomized glass and choreographed lighting, WUUX crafts an architectural UI: the past disintegrates into the present, opening a shared future in health, platforms and human connection.
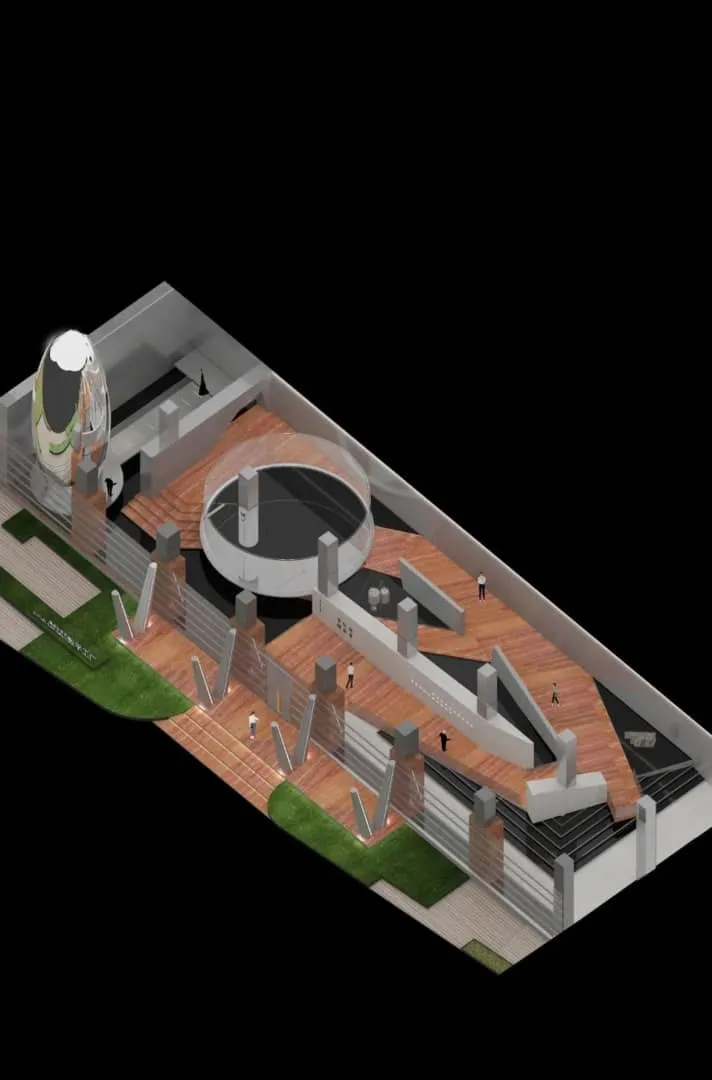 Photography © Zheng Yan
Photography © Zheng YanMore articles:
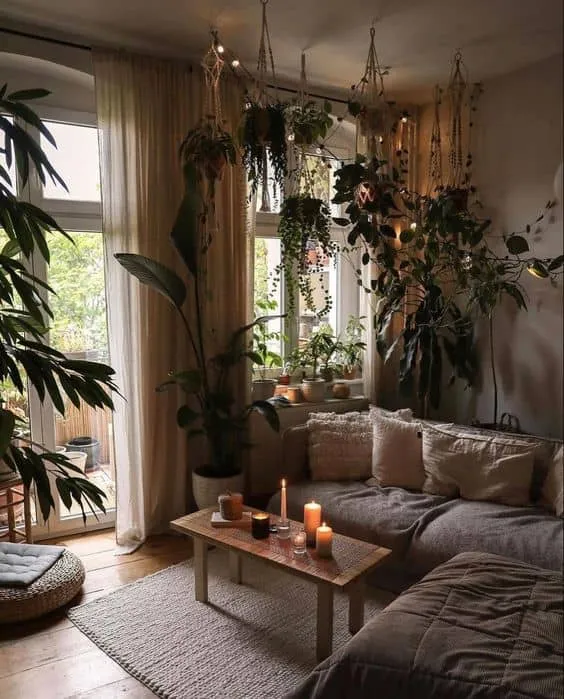 In the Revival of Nature: Understanding the Charm of Cotegok
In the Revival of Nature: Understanding the Charm of Cotegok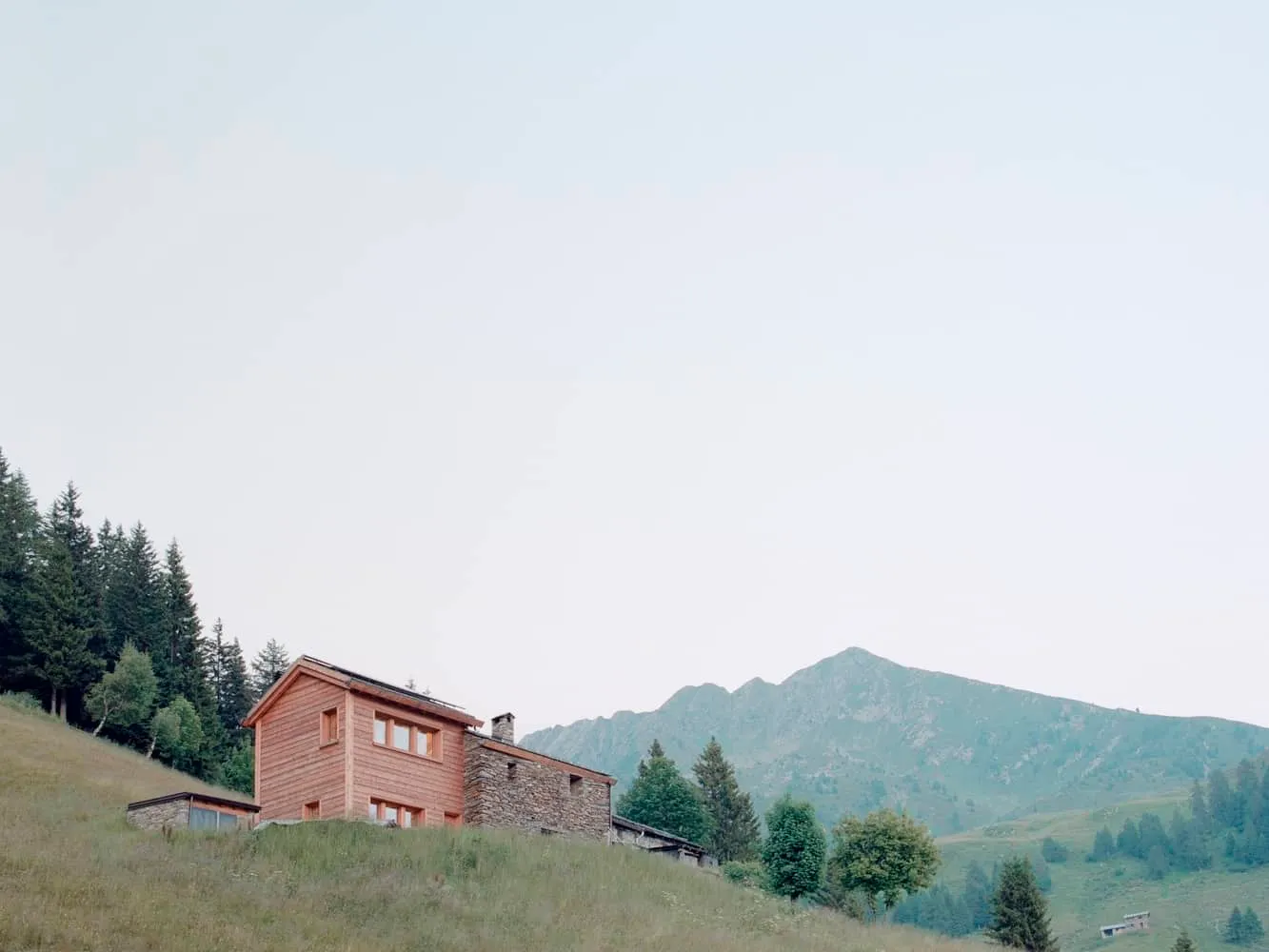 Baitdana House by Rinaldo Del Nero in Albreda Per San Marco, Italy
Baitdana House by Rinaldo Del Nero in Albreda Per San Marco, Italy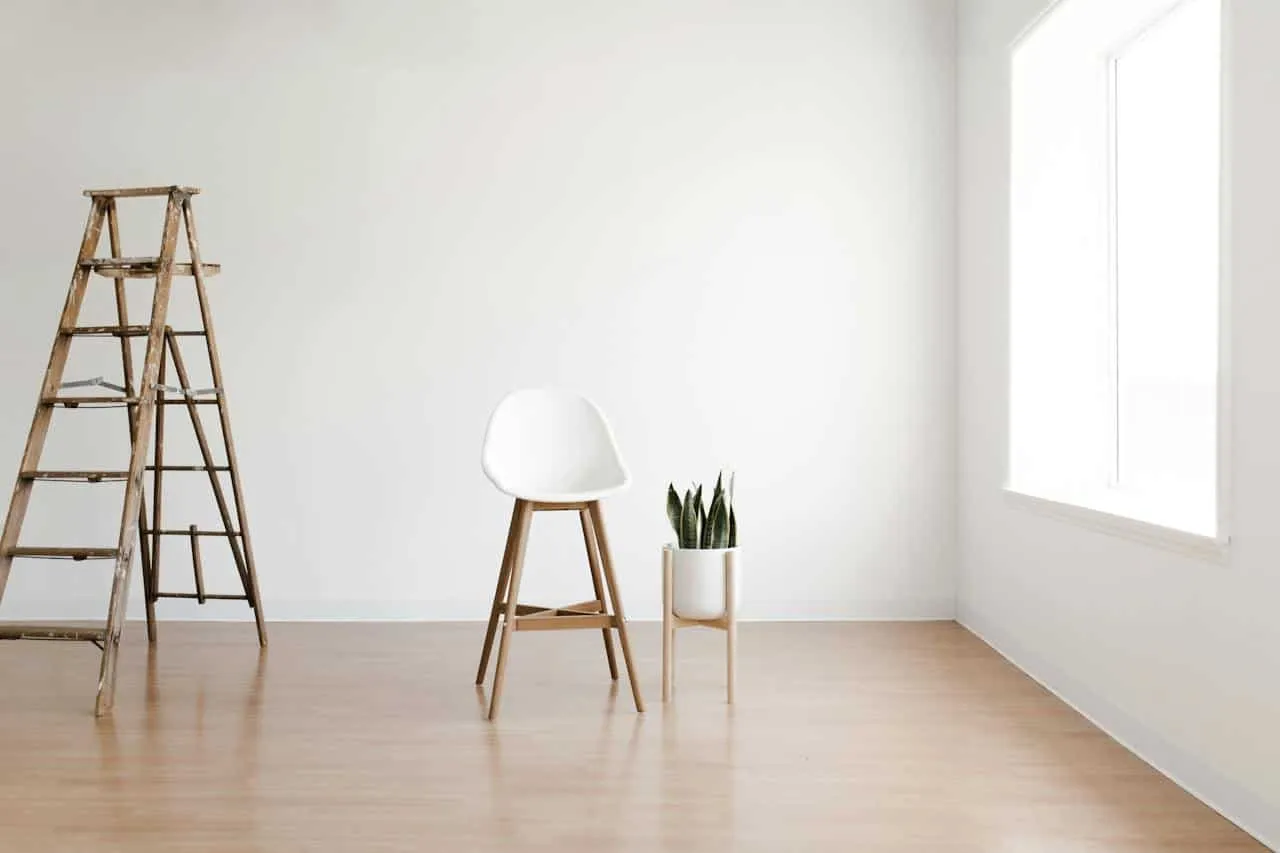 Balance of Minimalism and Comfort in Modern Interior Design
Balance of Minimalism and Comfort in Modern Interior Design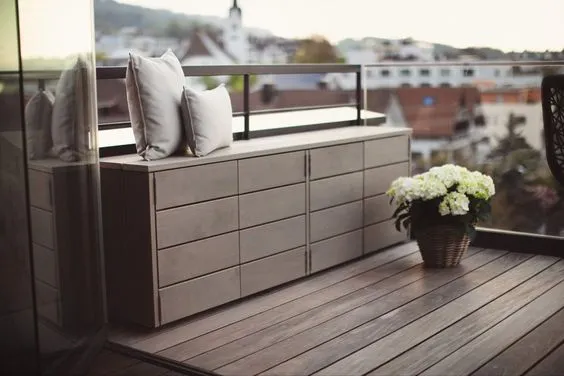 Storage on Balcony: Best Ideas
Storage on Balcony: Best Ideas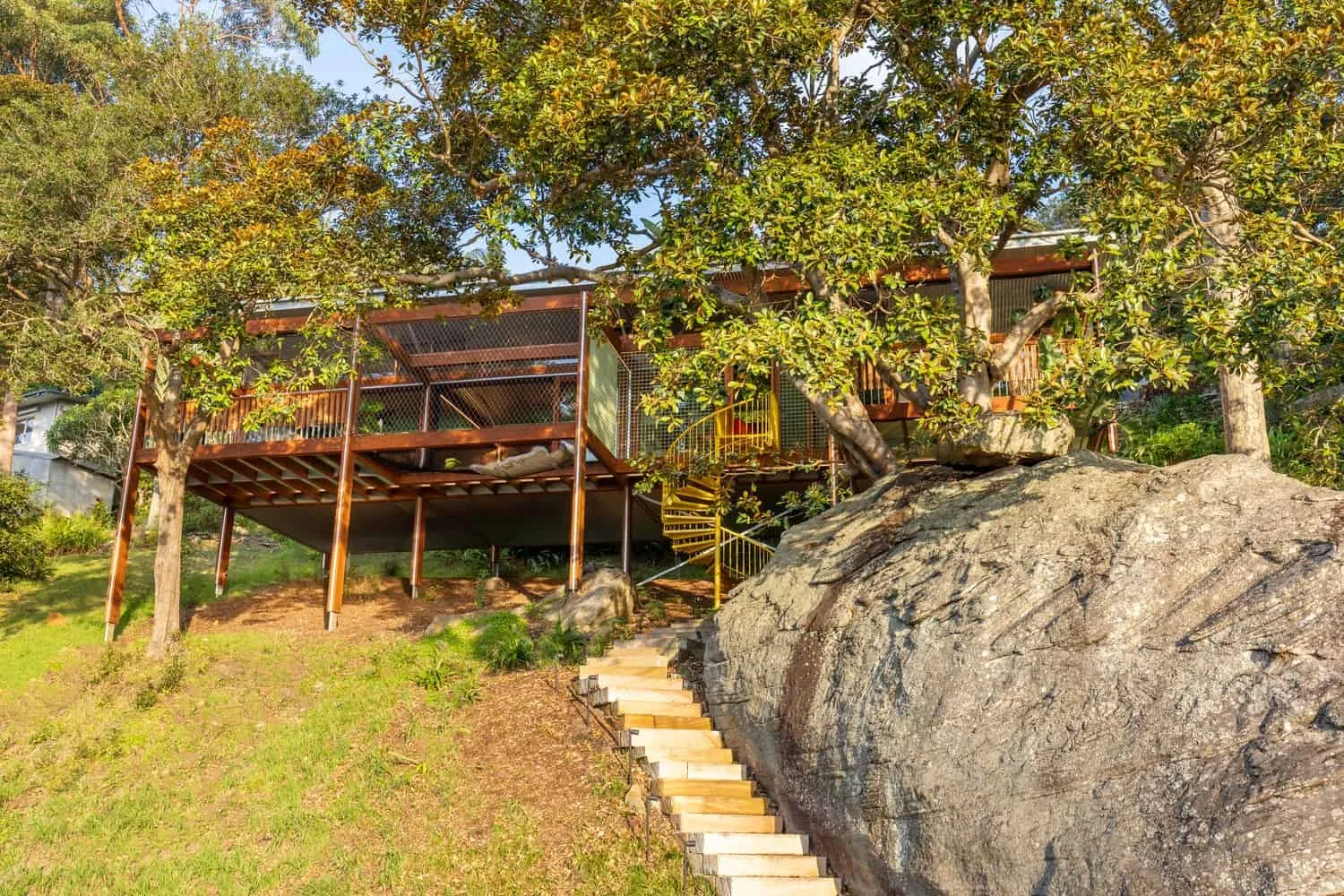 Warm Palm House by CplusC Architectural Workshop in Palm Beach, Australia
Warm Palm House by CplusC Architectural Workshop in Palm Beach, Australia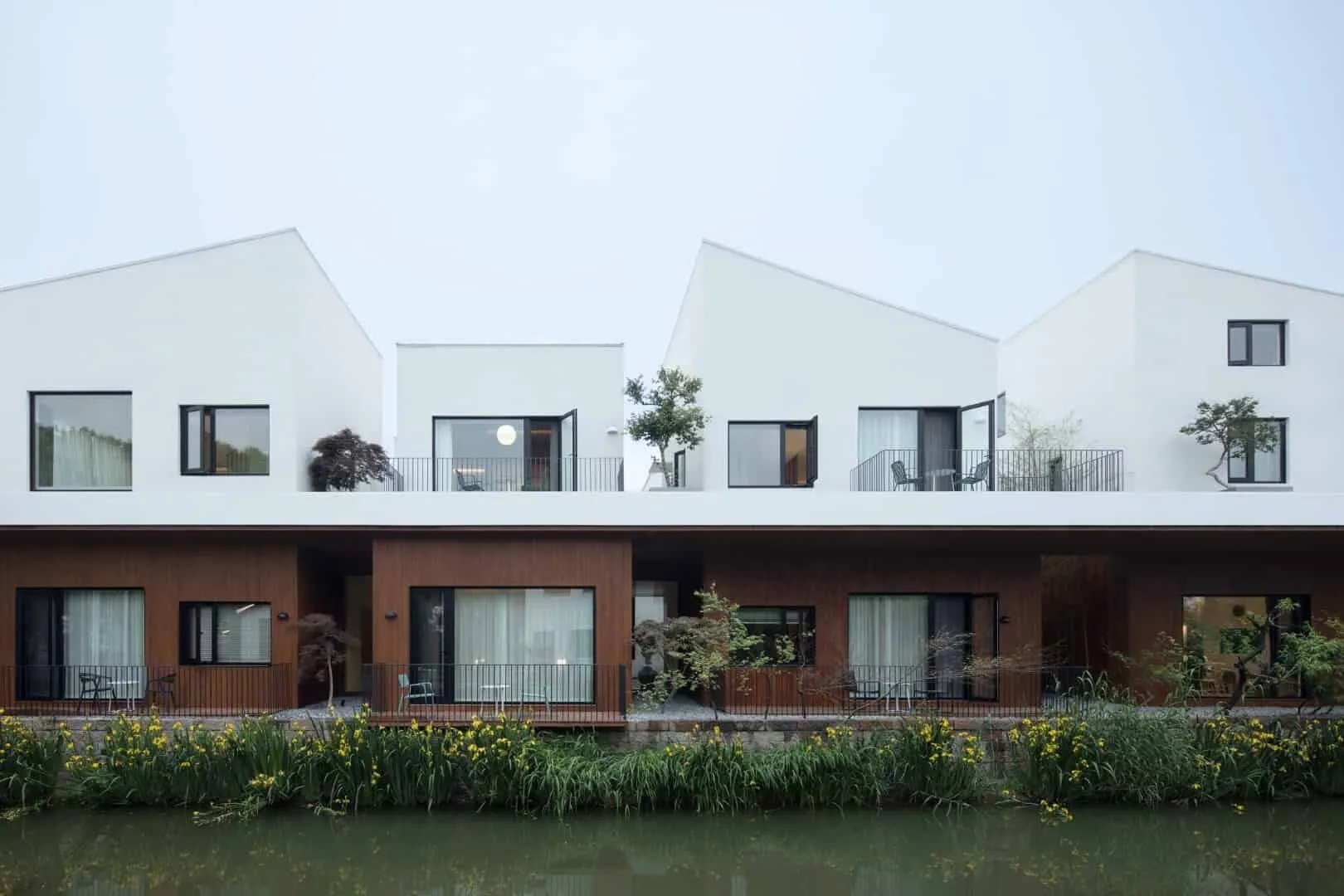 Ban-Villa by B.L.U.E. Architecture Studio in Qiziyang Village, China
Ban-Villa by B.L.U.E. Architecture Studio in Qiziyang Village, China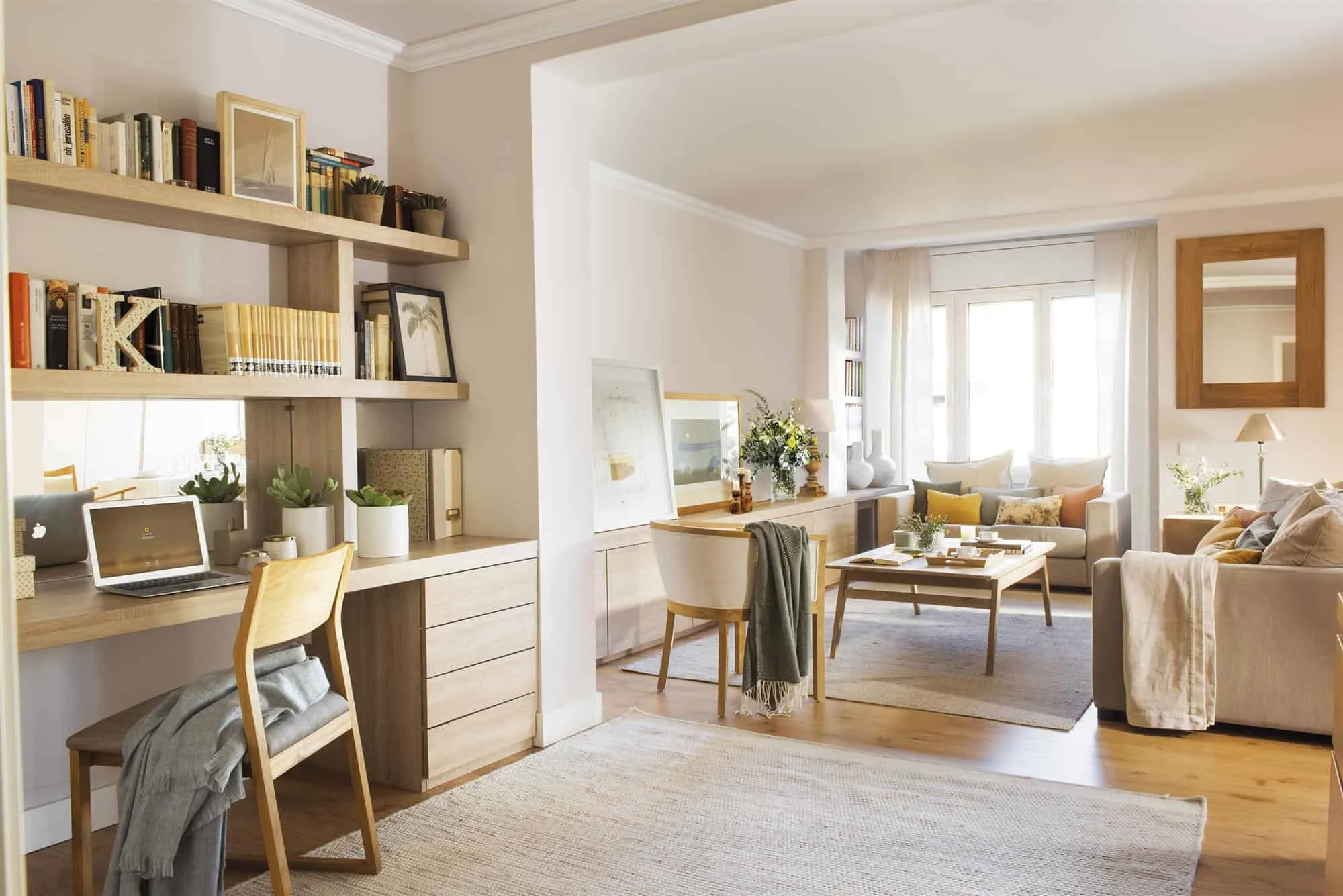 Barcelona. House with thousands of cabinets and lots of storage space
Barcelona. House with thousands of cabinets and lots of storage space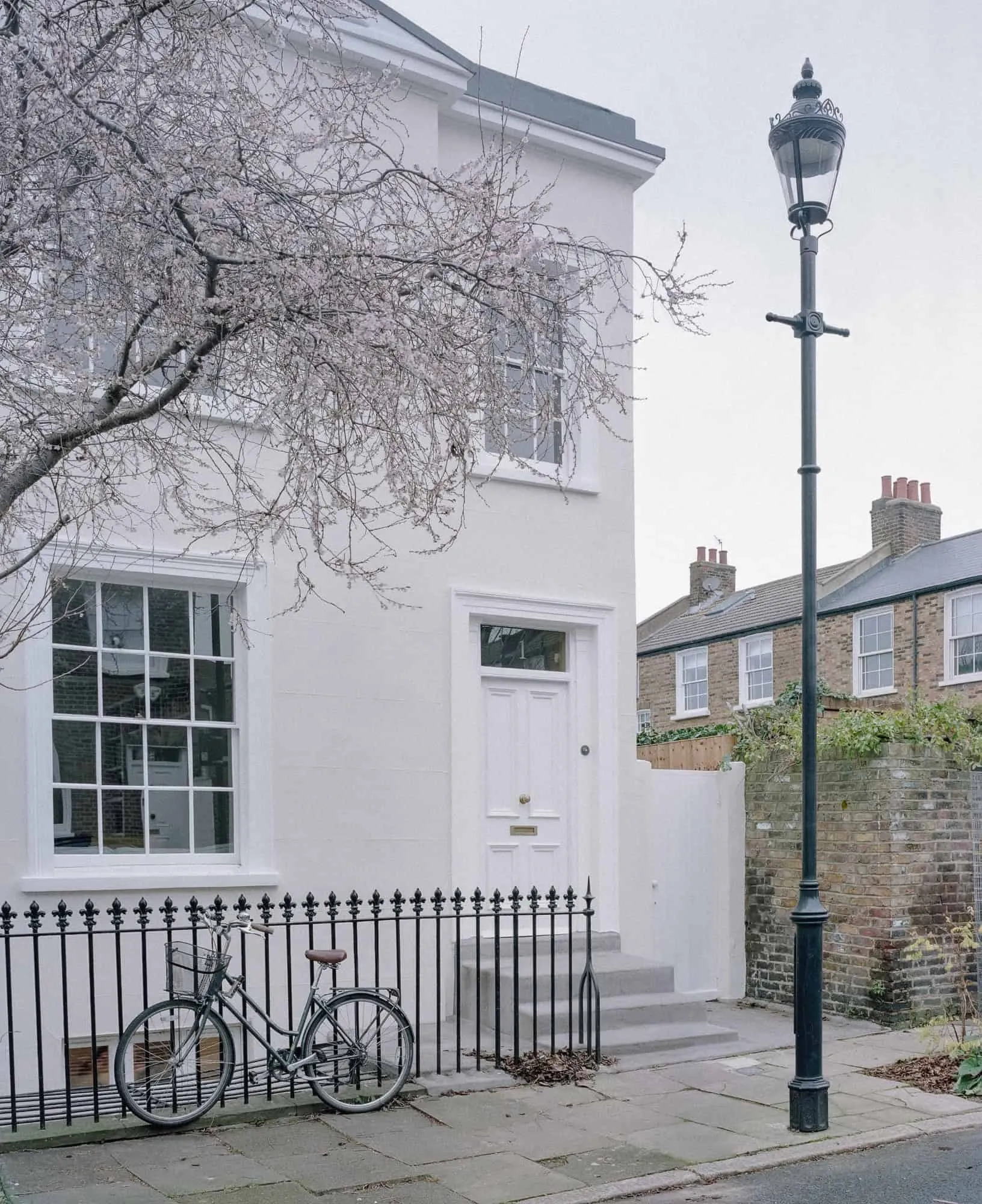 Barnsbury House by Architecture for London — Georgian-era II-class home in the Barnsbury Conservation Area
Barnsbury House by Architecture for London — Georgian-era II-class home in the Barnsbury Conservation Area