There can be your advertisement
300x150
House BO by Plan:b arquitectos in Evgado, Colombia
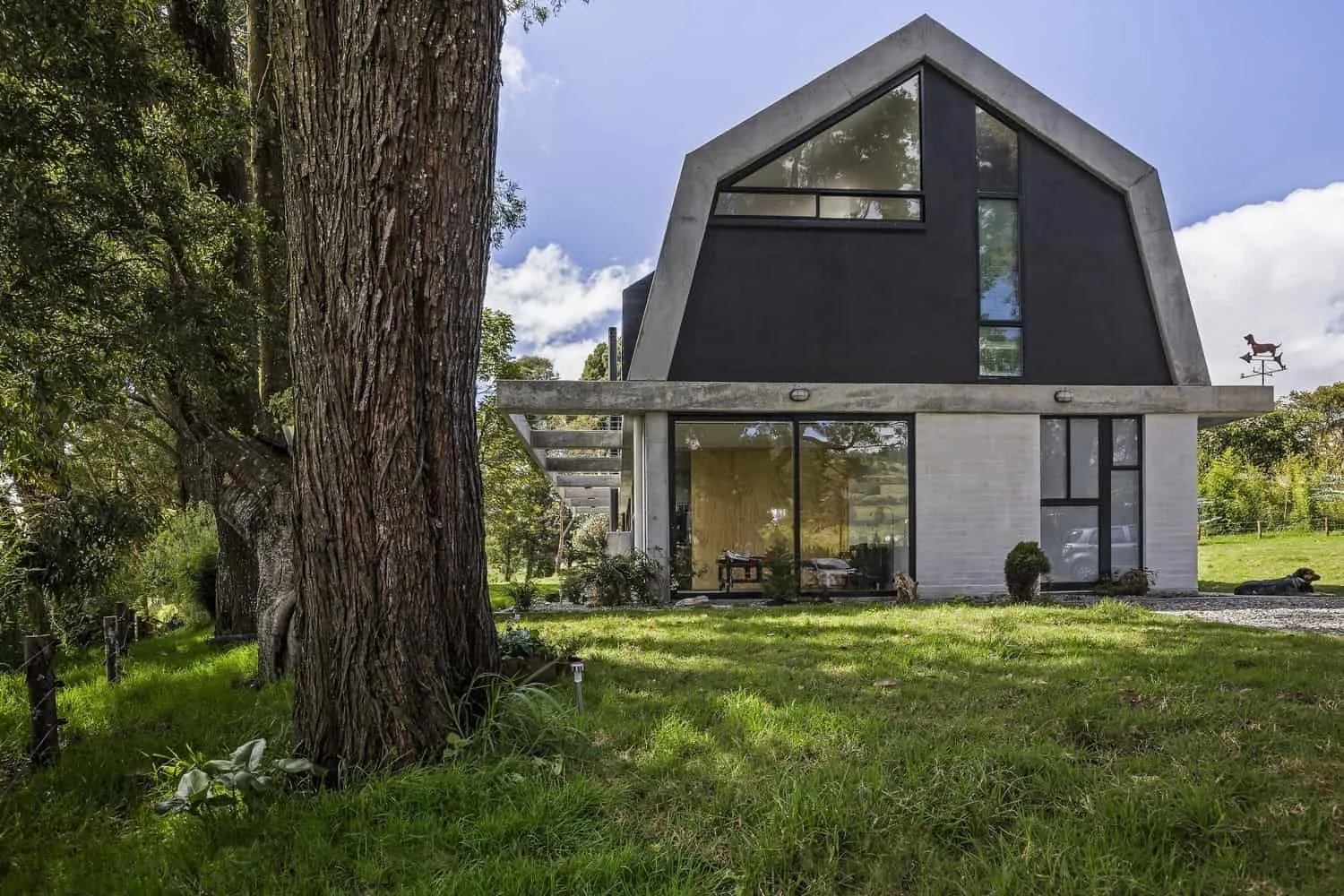
Project: House BO Architects: Plan:b arquitectos Location: Evgado, Colombia Photos: Provided by Plan:b arquitectos
House BO by Plan:b arquitectos
Plan:b arquitectos designed House BO in Evgado, Colombia. This house is located in a rural area on nearly flat land at an altitude of about 7000 feet above sea level. The design of this two-story residence aims to maximize the use of the breathtaking natural environment, offering comfortable living for residents protected from strong winds and rainy seasons.
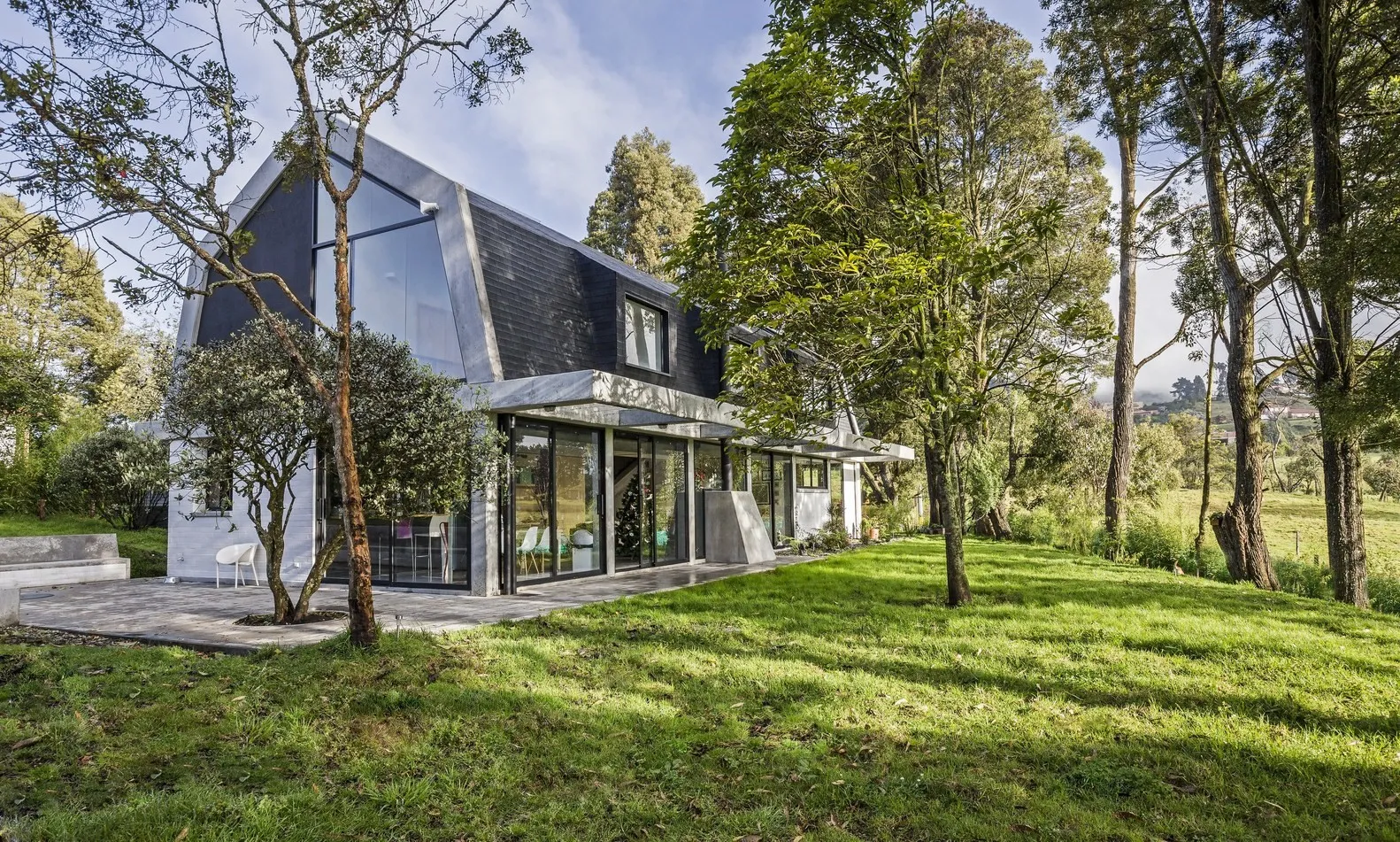
1. Rural House
This house is situated on nearly flat rural land at 2100 meters above sea level, which in the tropics corresponds to a cold and rainy, humid ecosystem with strong winds and no distinct seasons. Areas previously used as pastures and fields are beginning to transform into residential zones. In this context, we chose an architecture reminiscent of farms and rural houses with wide roofs and compact, easily recognizable forms.
2. Parallel Terraces
The structure made of concrete columns, horizontal and inclined beams in the form of parallel planes organizes the house and its roof in a simple and orderly manner. The structure remains open on the first floor but is clad to form the roof: top with asphalt shingles (high heat absorption), bottom with agglomerate boards painted in a light yellow tone.
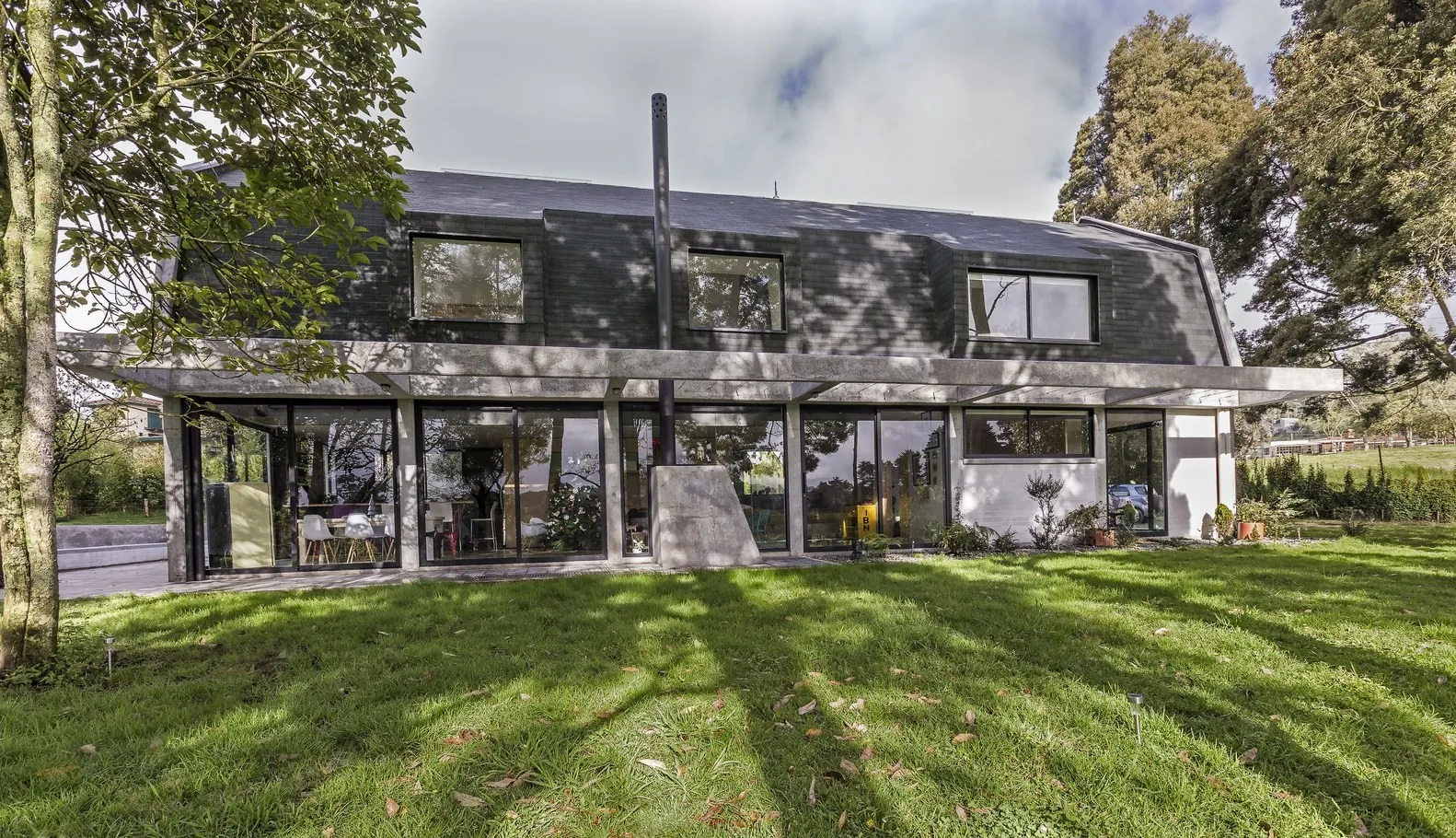
3. Life on Two Levels
Inside the compact rectangular contour, public life in the house takes place on the first floor, while private life is on the second, but both levels are connected by a vertical and continuous space formed by the roof. On the first floor, one can enjoy the landscape, dogs, fireplace, and a concrete terrace leading to the garden. On the second floor, it's living on the roof slopes, its skylights, deep windows, and warm temperature.
4. Bioclimatic Architecture
The morning and evening sun impacts the long facades of the house, allowing a large area to be heated throughout the day. Its compact, symmetrical and regular form without internal courtyards and with concentrated exchange points (skylights, windows, doors) controls the flow of cold air, allowing heat and natural light into rooms or living areas.
–Plan:b arquitectos
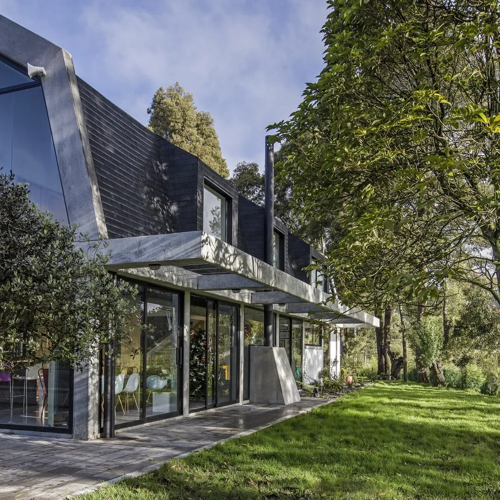
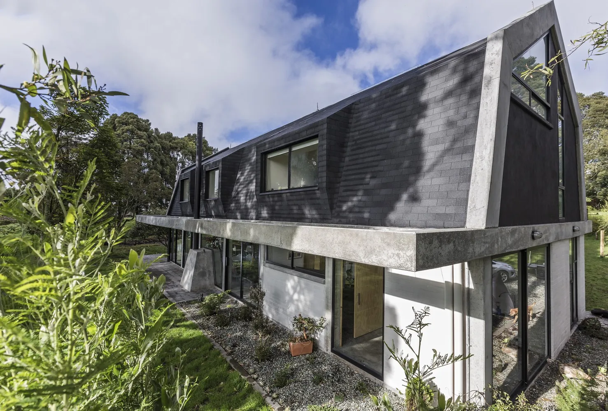
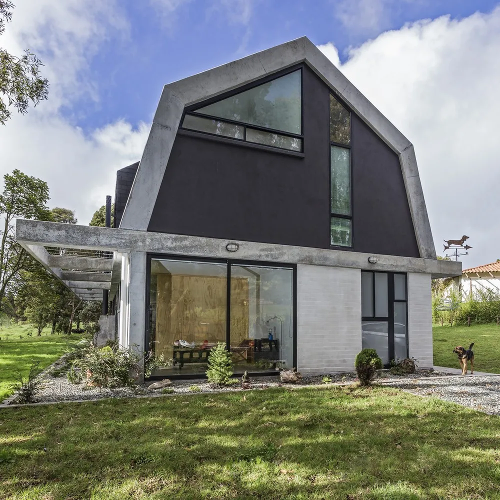
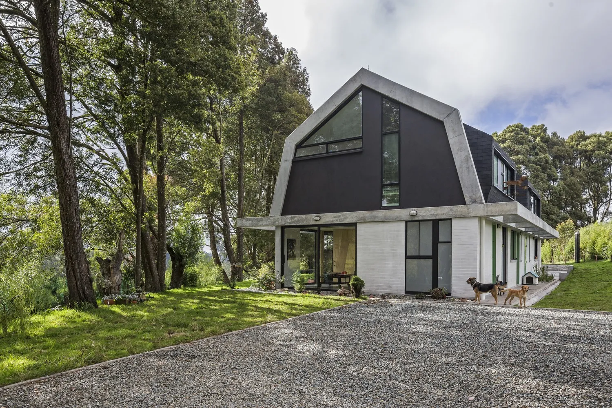
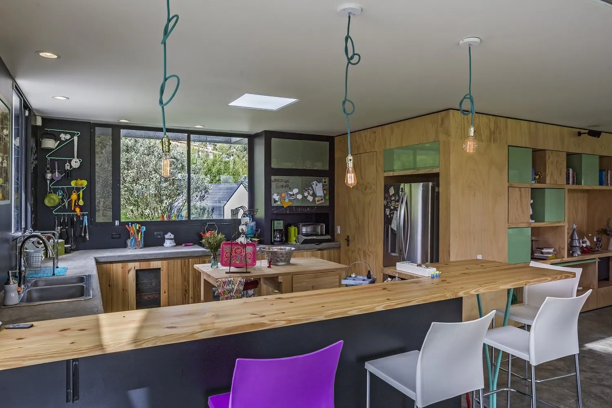
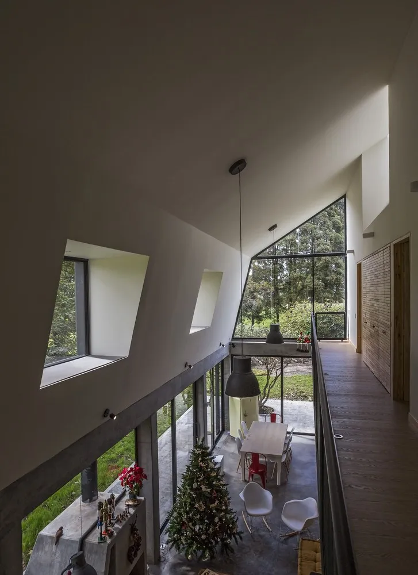
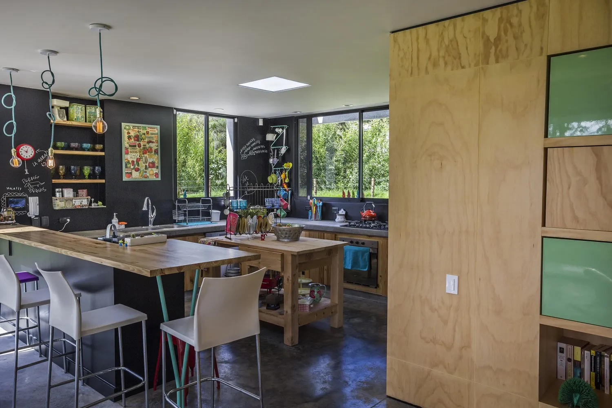
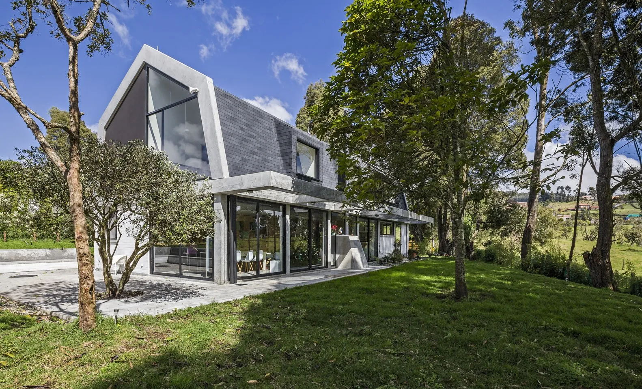
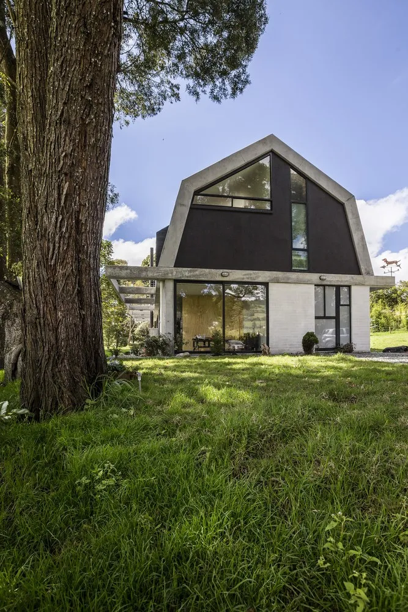

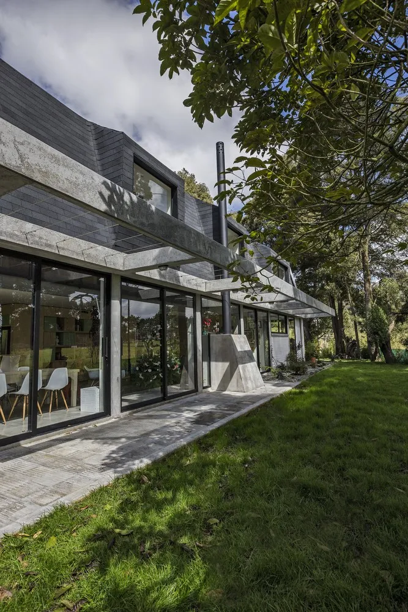
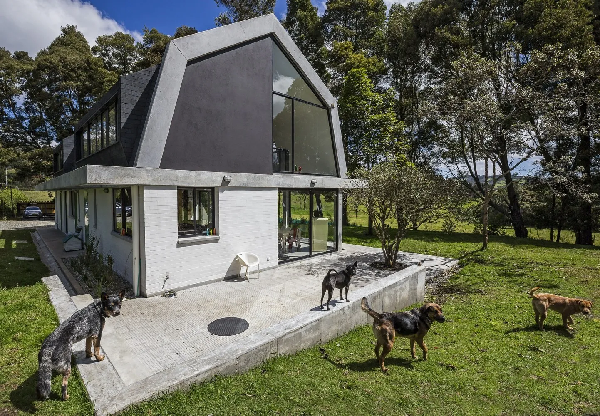
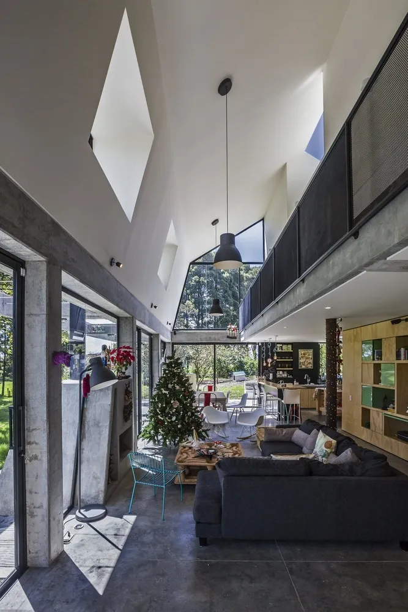
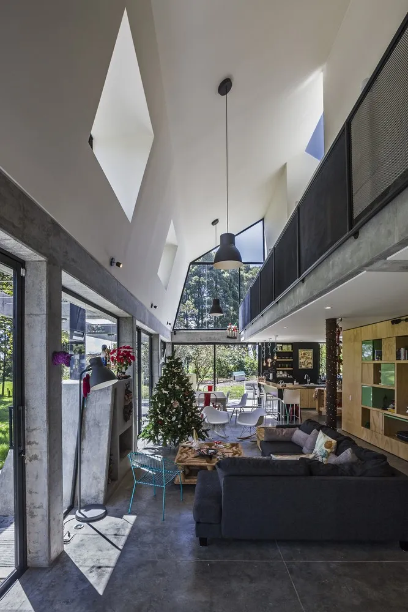
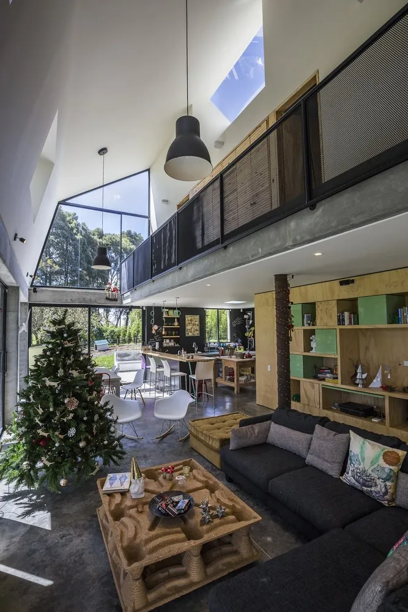
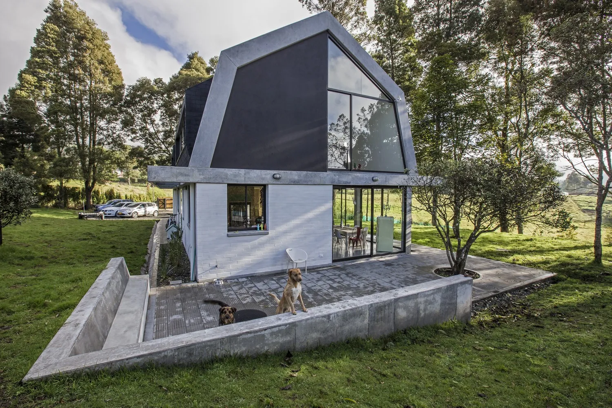
More articles:
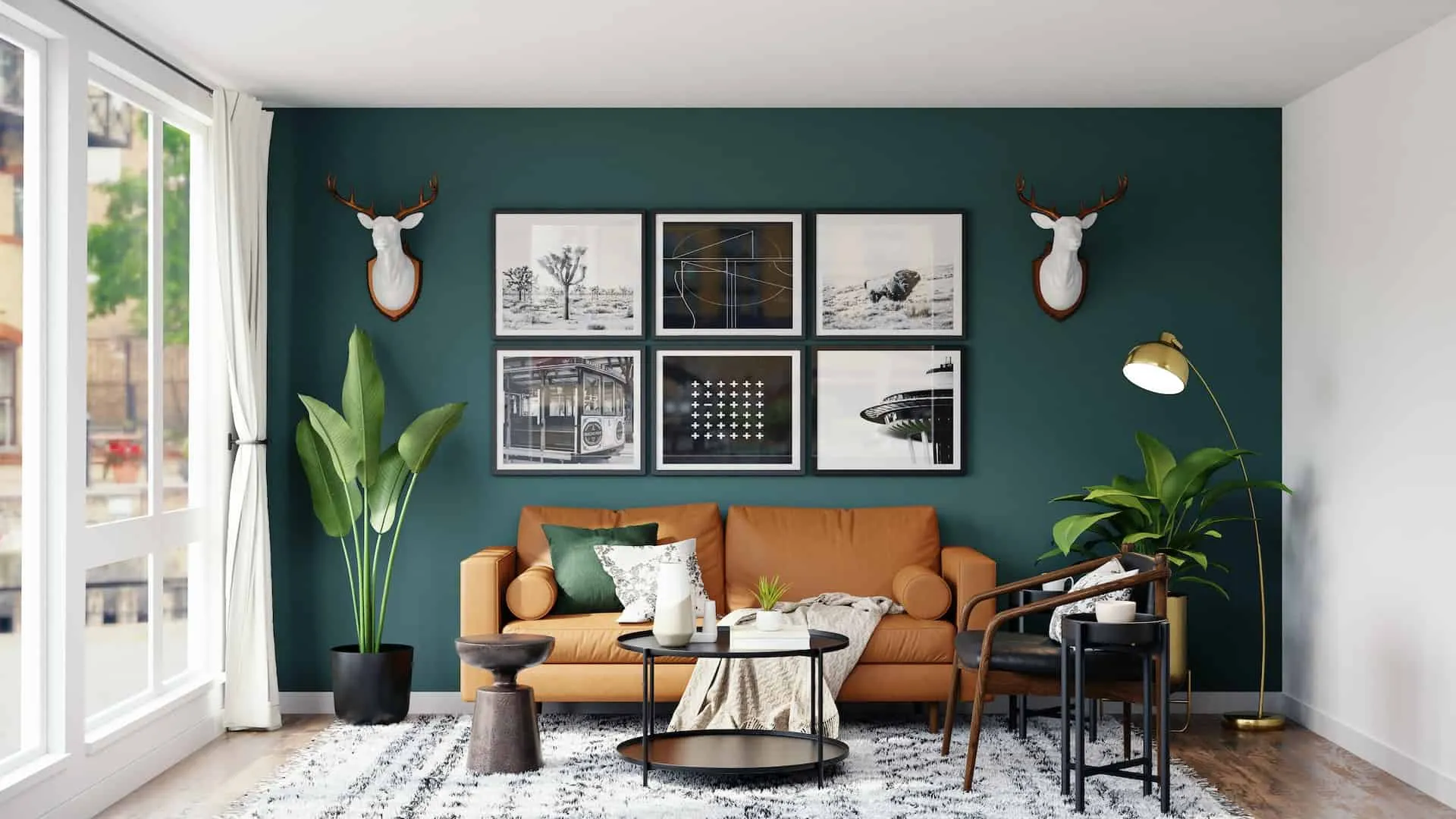 Beginner's Guide to Choosing Art for Your Home
Beginner's Guide to Choosing Art for Your Home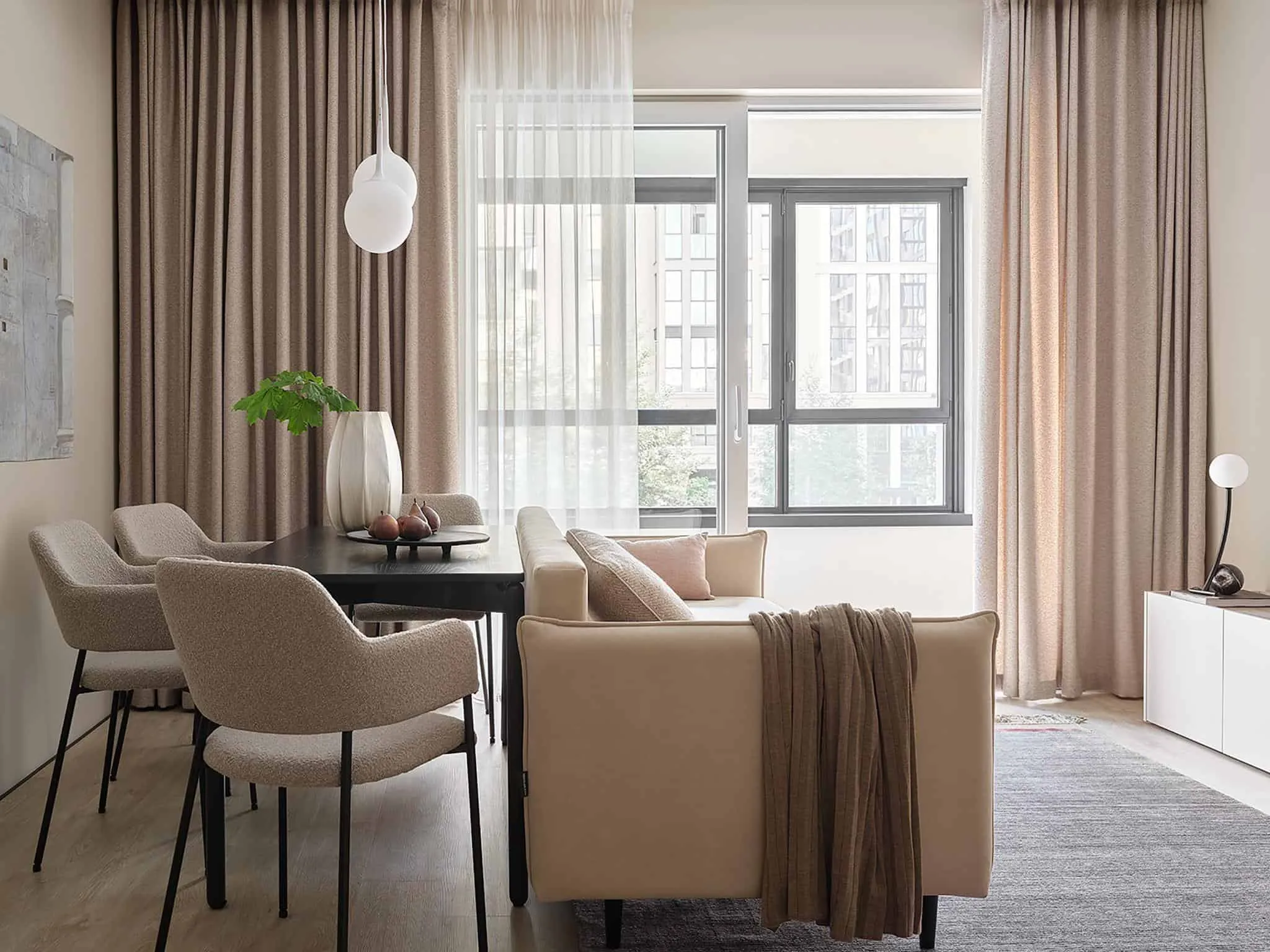 Beige Apartment by Alexander Tishler in Yekaterinburg
Beige Apartment by Alexander Tishler in Yekaterinburg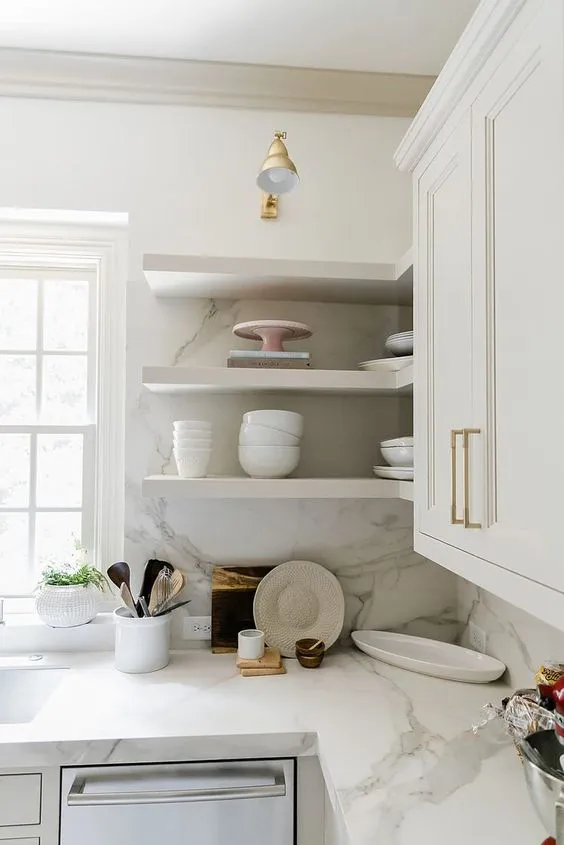 Beige Porcelain Ceramic Tile for the Perfect Kitchen
Beige Porcelain Ceramic Tile for the Perfect Kitchen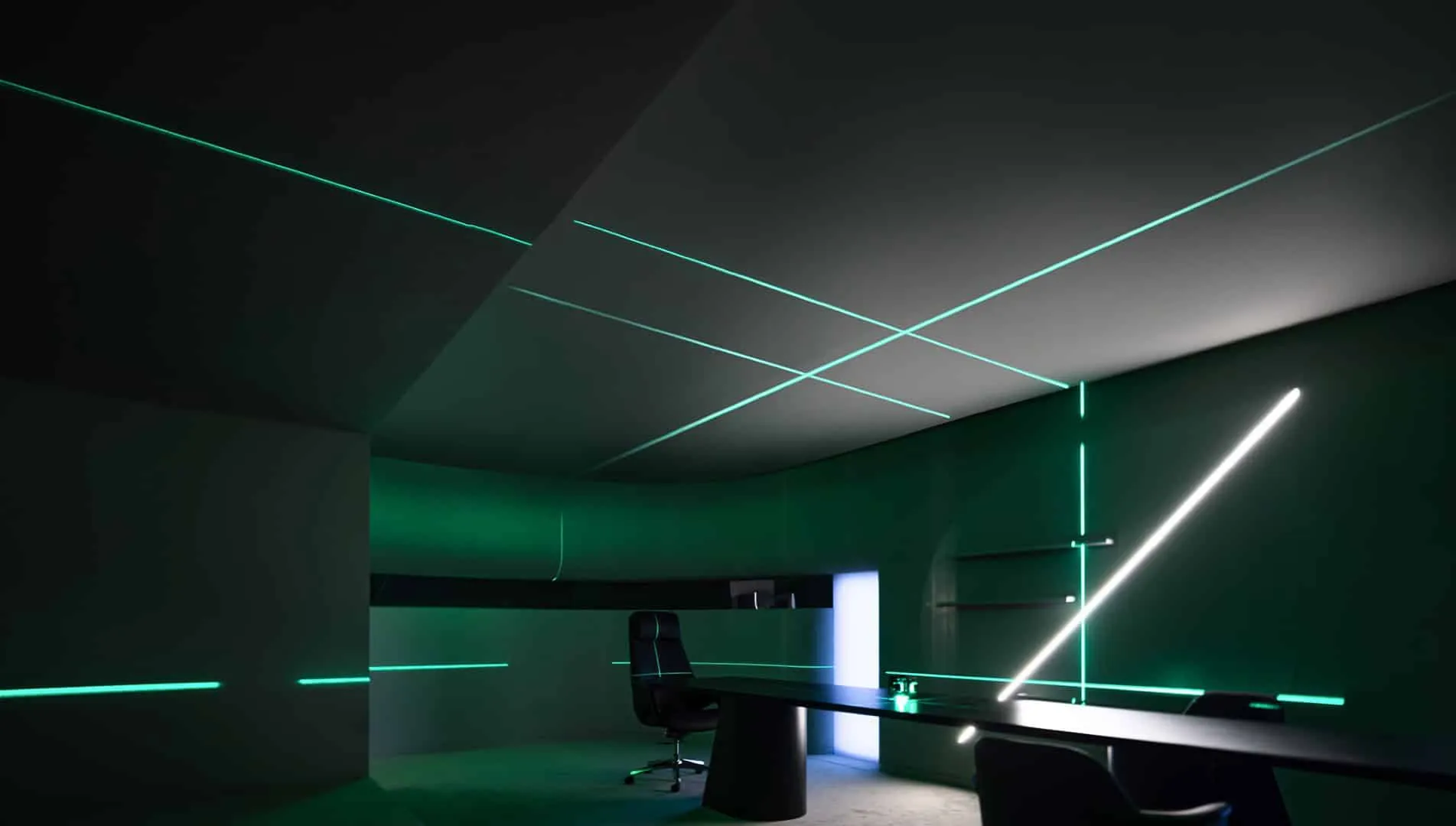 Baizhin Sin Guan Ye Lai Cultural-Media Office Space by CUN DESIGN: Redefining Connections Through an X-Shaped Hub
Baizhin Sin Guan Ye Lai Cultural-Media Office Space by CUN DESIGN: Redefining Connections Through an X-Shaped Hub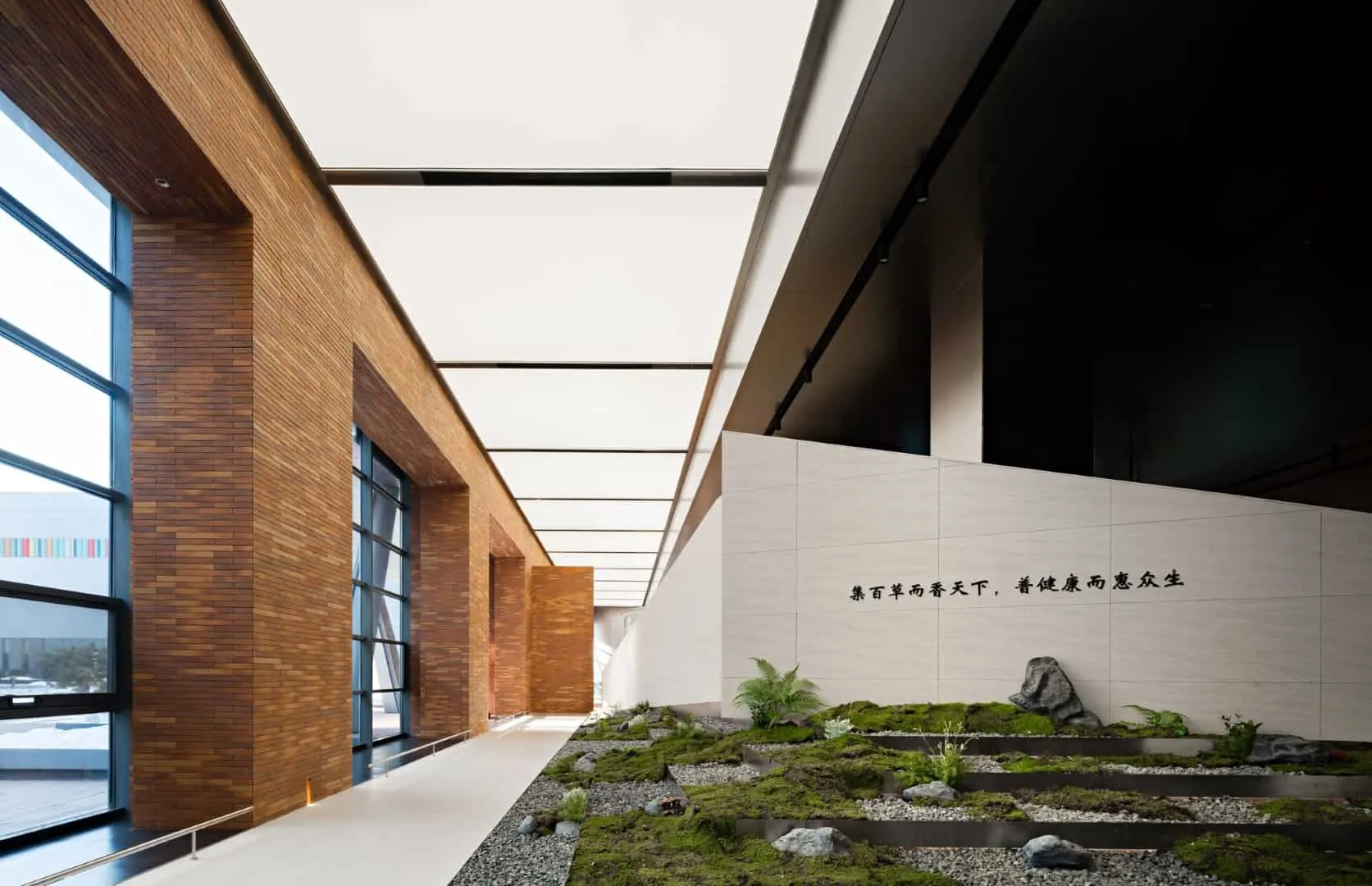 Visitor Pavilion of Beijing Zhima Health Digital Factory / WUUX Architecture Design Studio / China
Visitor Pavilion of Beijing Zhima Health Digital Factory / WUUX Architecture Design Studio / China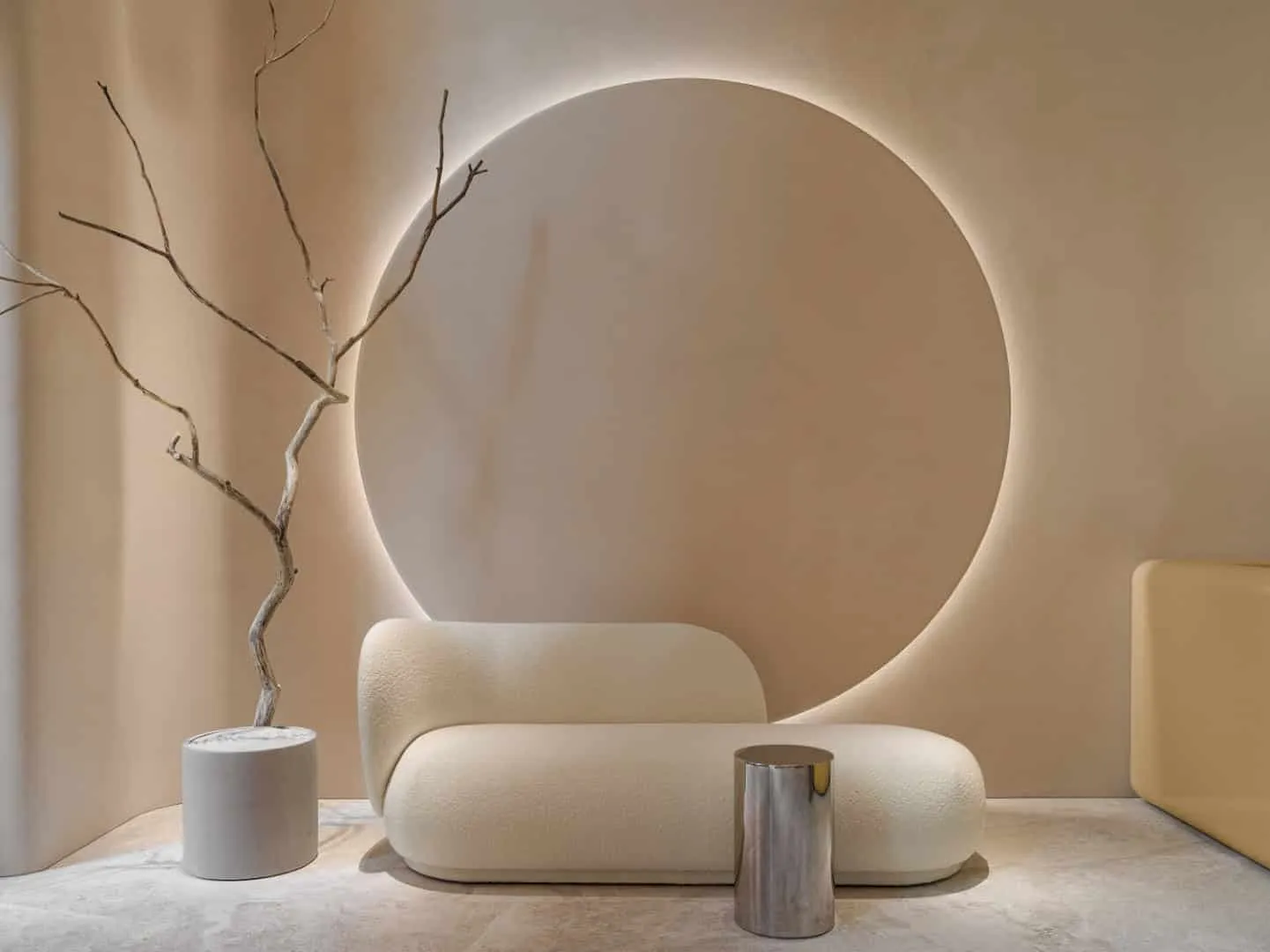 Bel Corpo Body Aesthetic Studio by Babayants Architects — Minimalist Spa Hotel in Moscow
Bel Corpo Body Aesthetic Studio by Babayants Architects — Minimalist Spa Hotel in Moscow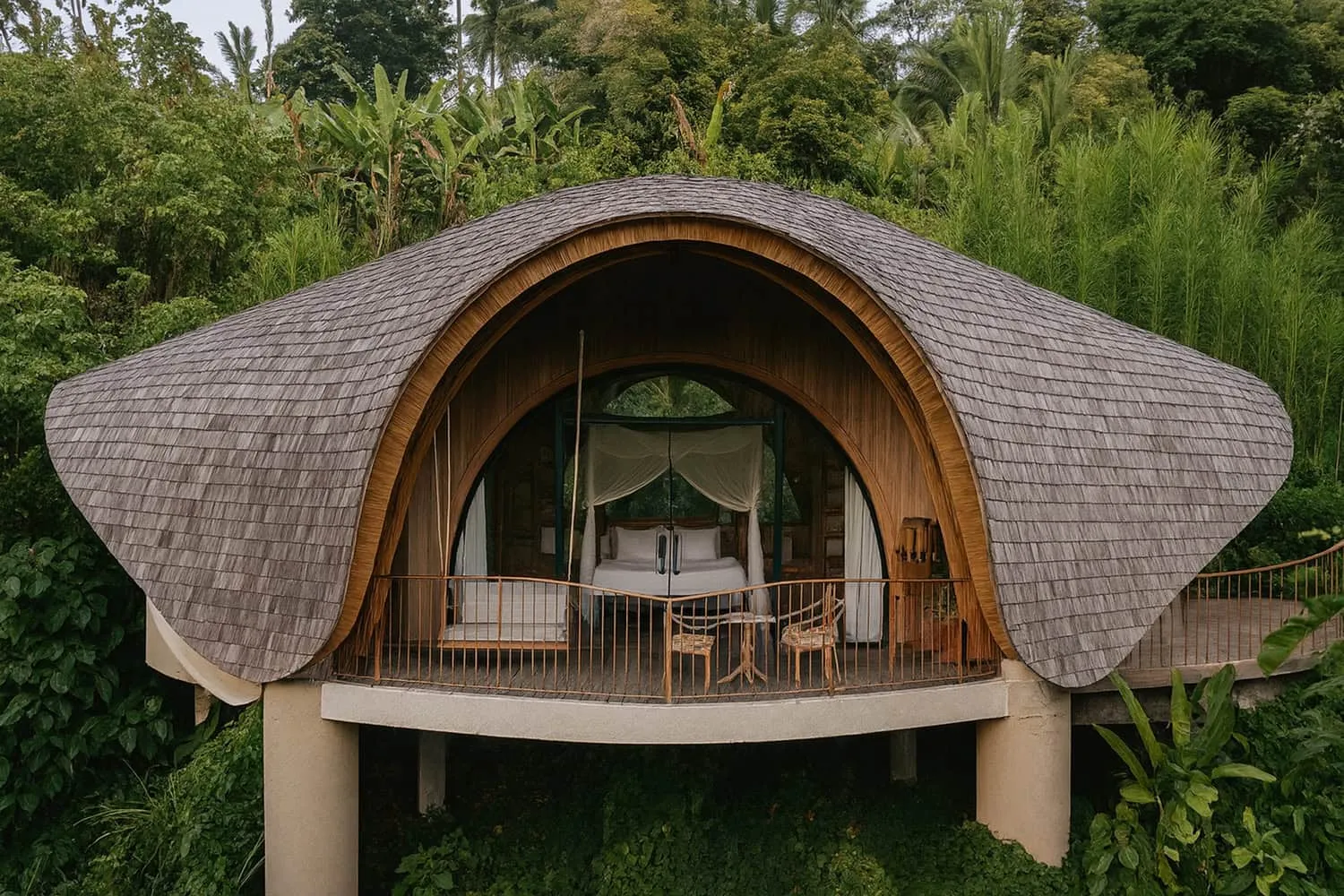 Belalu Dome House | Pablo Luna Studio | Ubud, Bali, Indonesia
Belalu Dome House | Pablo Luna Studio | Ubud, Bali, Indonesia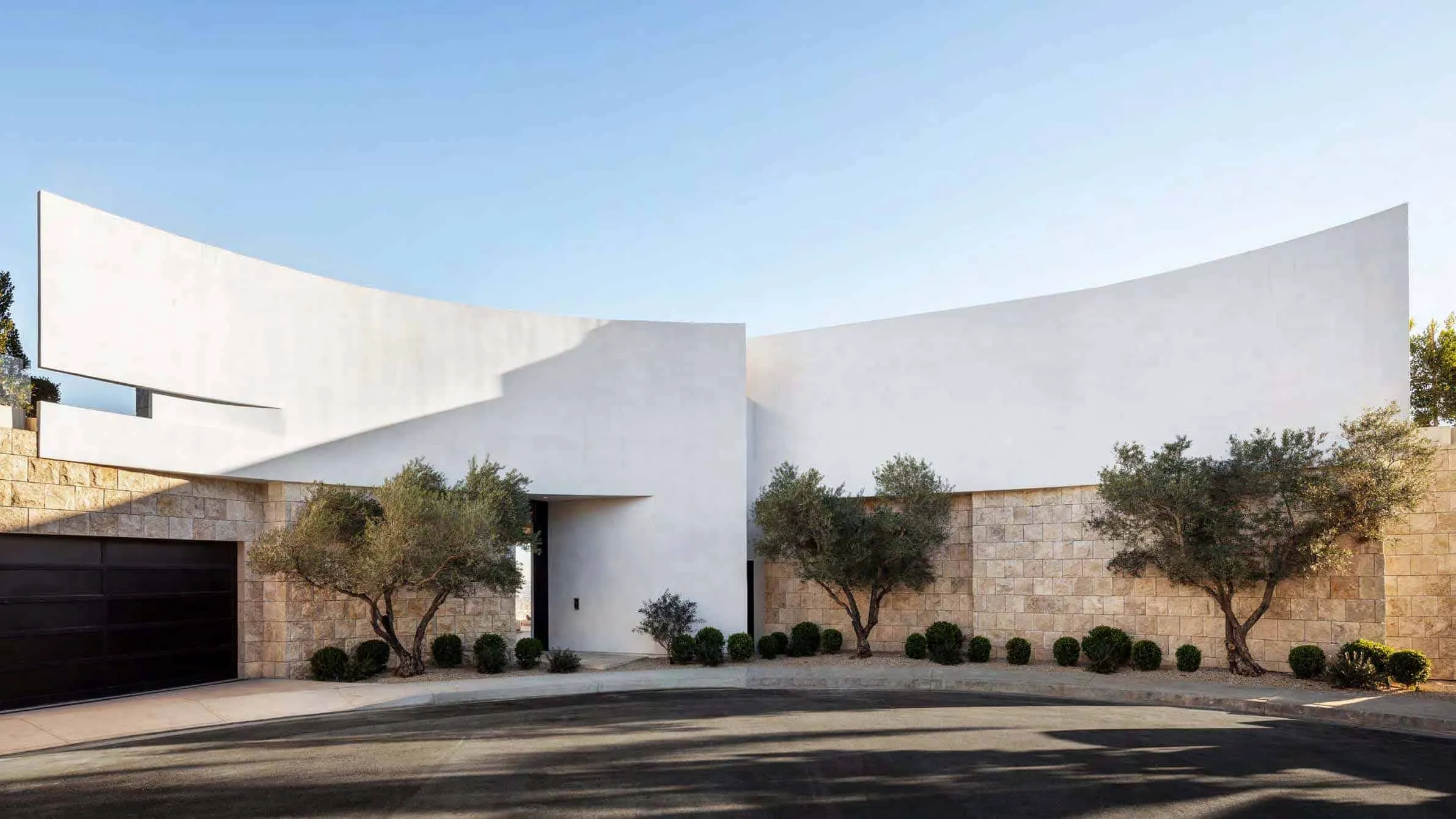 Belgian Residence by SAOTA: A Modern Masterpiece in Hollywood Hills
Belgian Residence by SAOTA: A Modern Masterpiece in Hollywood Hills