There can be your advertisement
300x150
Arca House by Gonzalo Iturriaga Ataly in La Reina, Chile
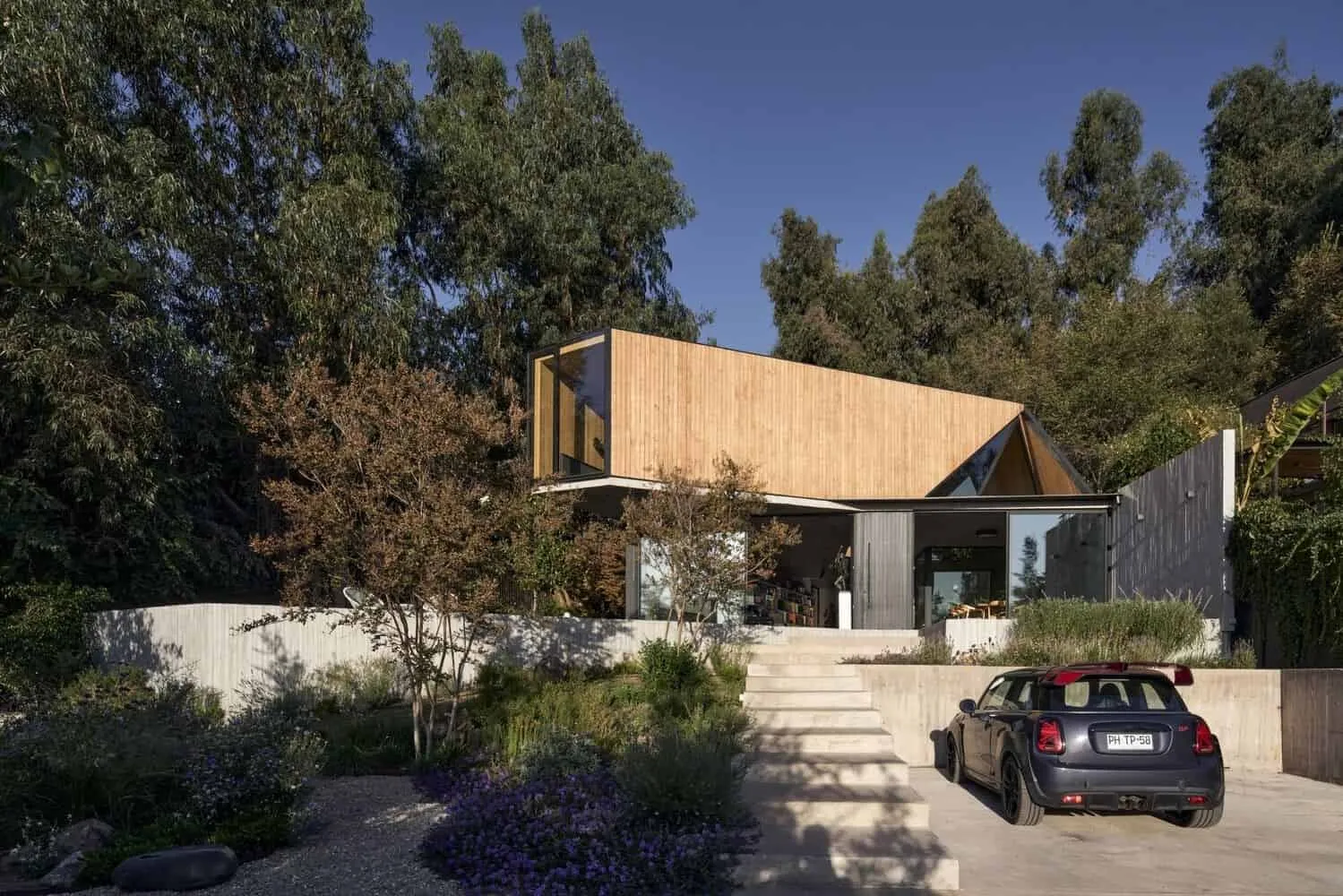
Project: Arca House
Architects: Gonzalo Iturriaga Ataly
Location: La Reina, Chile
Area: 2,583 sq ft
Year: 2022
Photos: Cristiobal Palma
Arca House by Gonzalo Iturriaga Ataly in La Reina, Chile
The Arca House, designed by Gonzalo Iturriaga Ataly in La Reina, Chile, represents an outstanding architectural project related to the restructuring and transformation of existing housing. With new owners and a desire for spatial, material, and organizational changes, the proposal emphasizes establishing a strong connection with the environment, particularly with the ravine on the northern facade.

The proposal represents a spatial and programmatic restructuring of the first housing unit developed by the IAA Gonzalo Iturriaga Architects office. Eight years after completion of this housing, a change in ownership and consequently new approaches to space, materials, and organization became part of the requirements for implementing the project.
A key aspect of the design process was creating new openings and acoustic relationships with the ravine on the northern facade. The cutting and sectioning of concrete elements, restructuring of the upper part, and programmatic reconfiguration were key moments in finalizing the proposal.
The concrete volume as the first floor unifies public rooms into a sequence of spaces, accompanied by a rigid core for vertical circulation and service areas.
By inserting voids and specific openings around the perimeter, a constant spatial connection is established between interior spaces and the surrounding environment.
The second level, defined as a wooden box, organizes bathrooms. Formed from 3 zones. The first public space connects vertical space, courtyard, and city view. The other two bedrooms aim to be wooden boxes with specific views of the ravine.
–Gonzalo Iturriaga Ataly
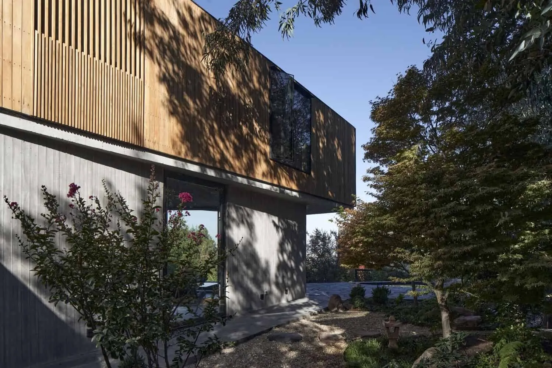
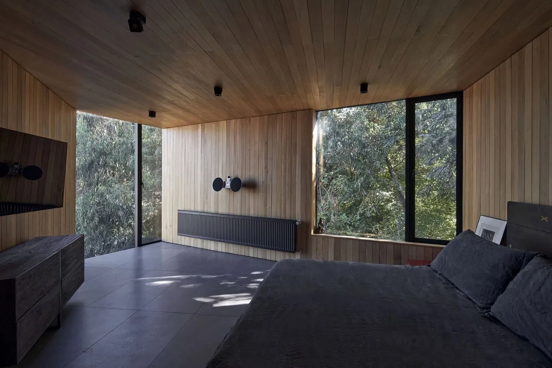
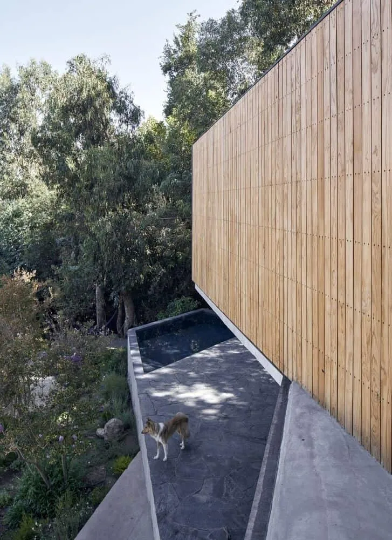
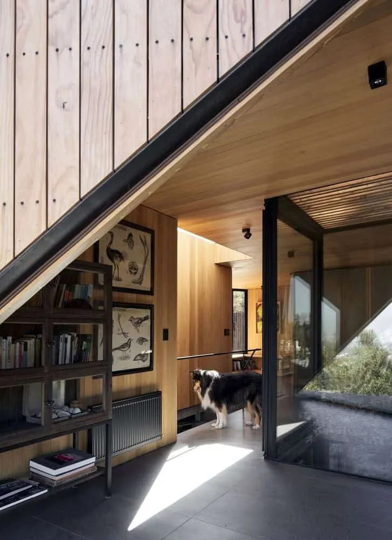
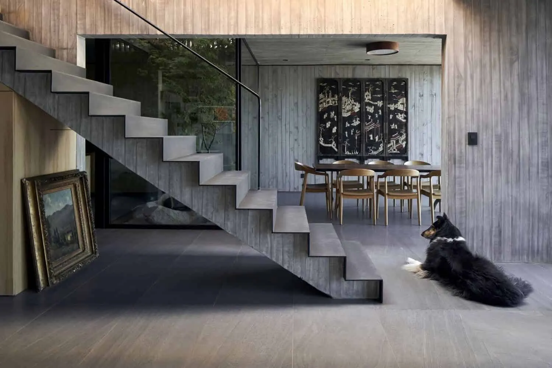
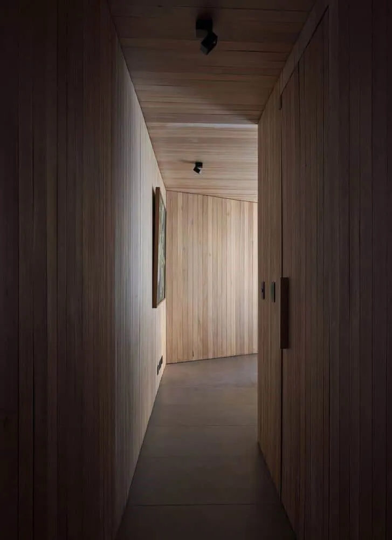
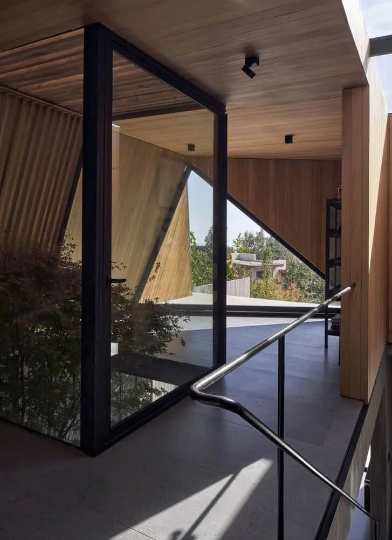
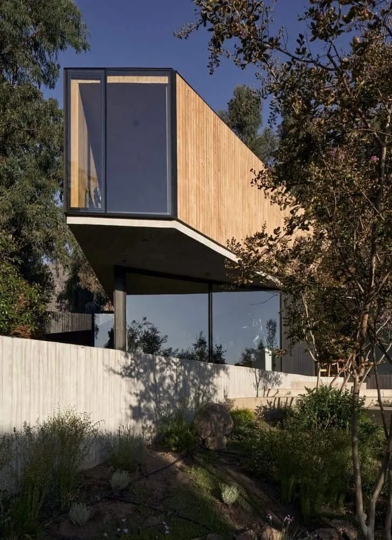
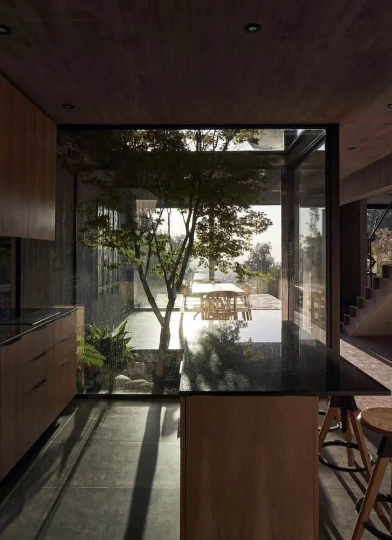
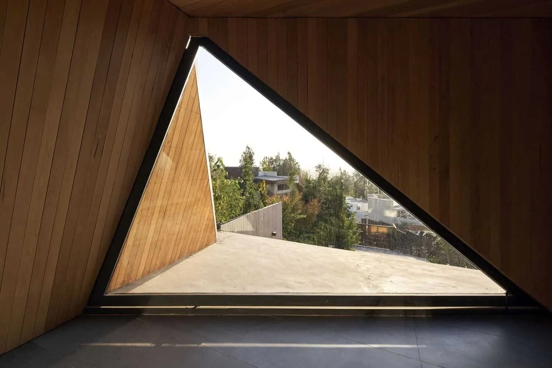
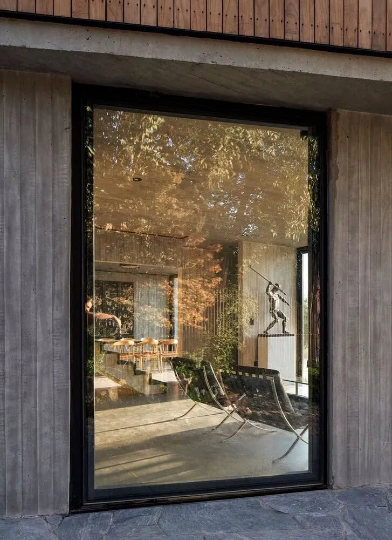
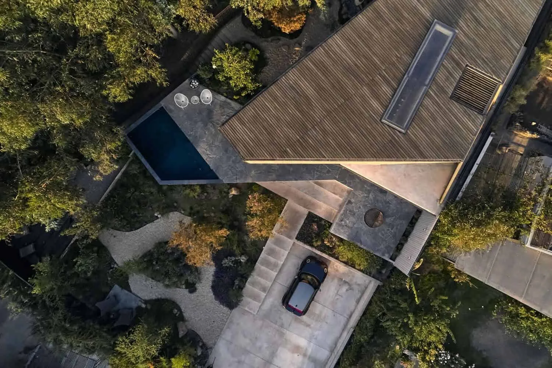
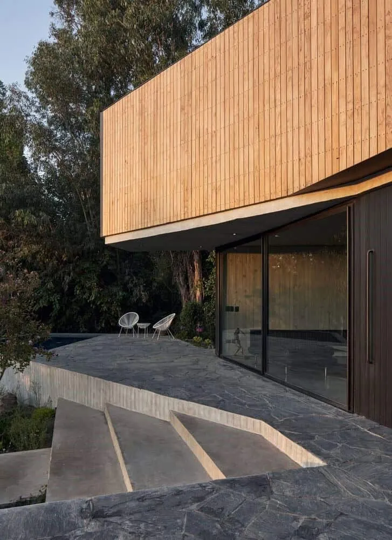
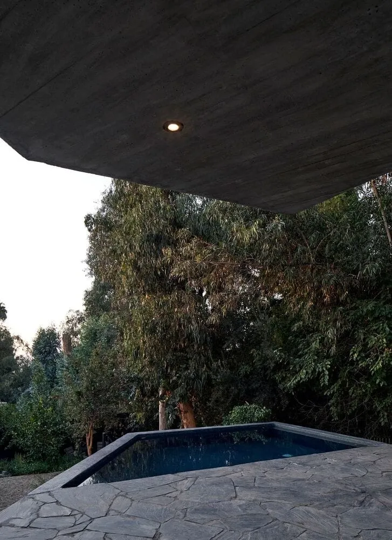
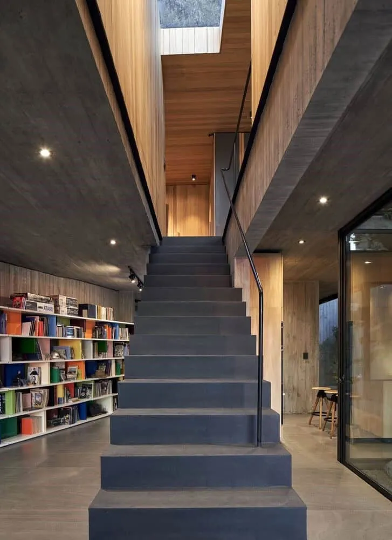
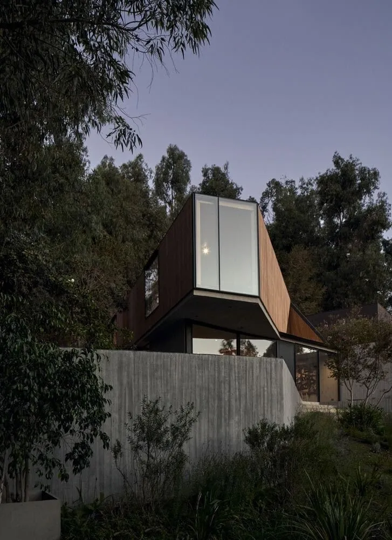
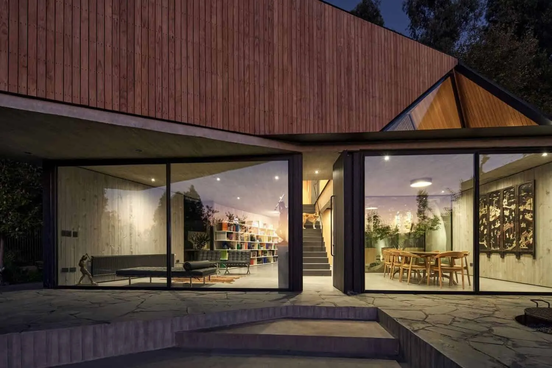
More articles:
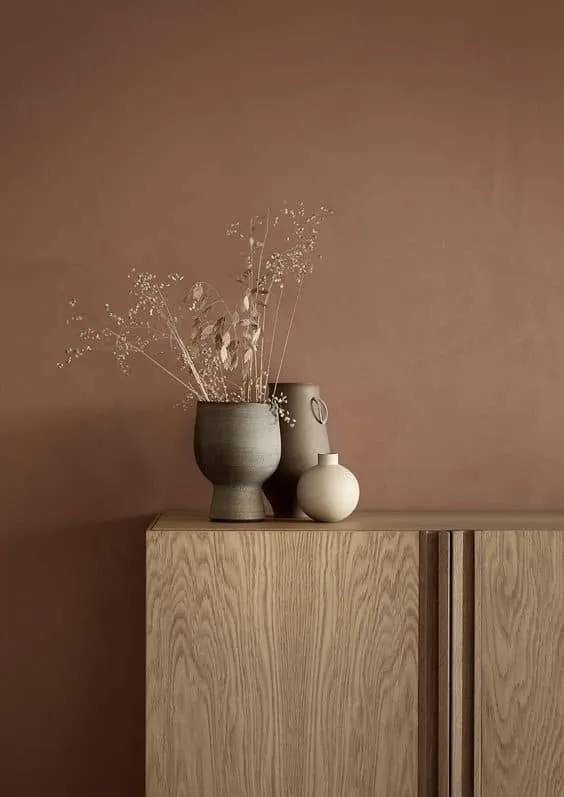 Brown Decoration: Best Ideas for Inspiration
Brown Decoration: Best Ideas for Inspiration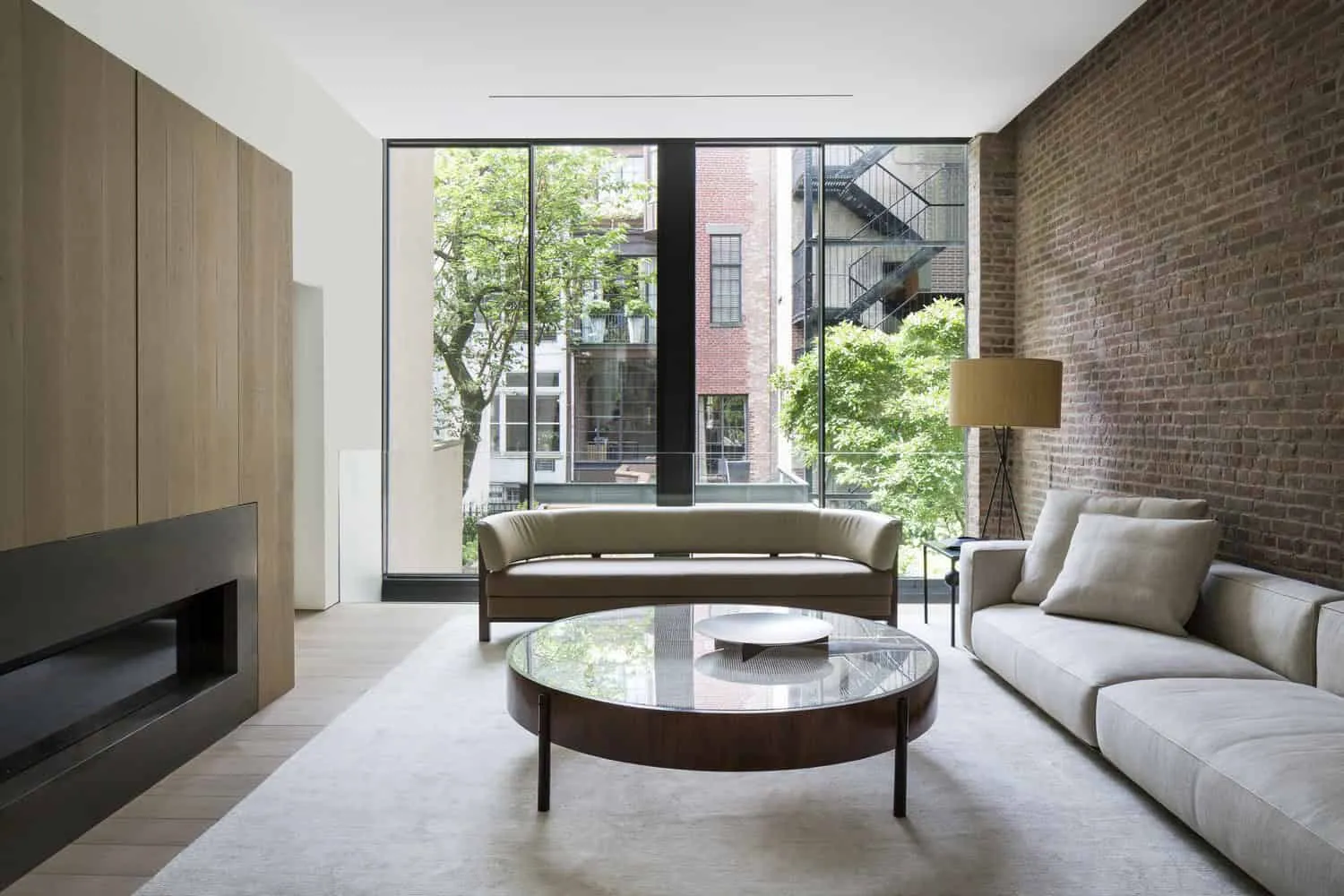 Brownston House by Studio Arthur Casas in New York, USA
Brownston House by Studio Arthur Casas in New York, USA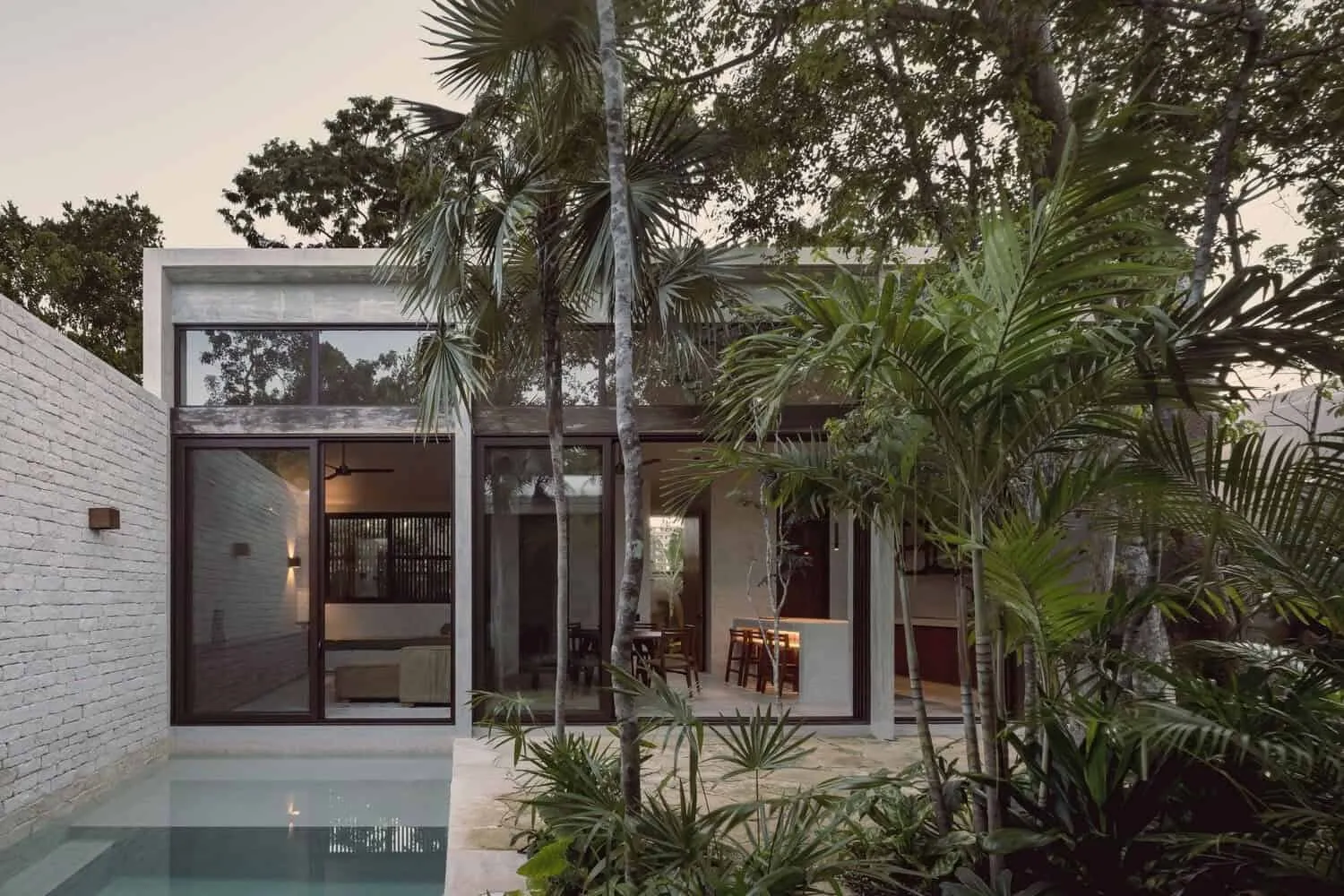 Broma Tulum by Jaque Studio in Tulum, Mexico
Broma Tulum by Jaque Studio in Tulum, Mexico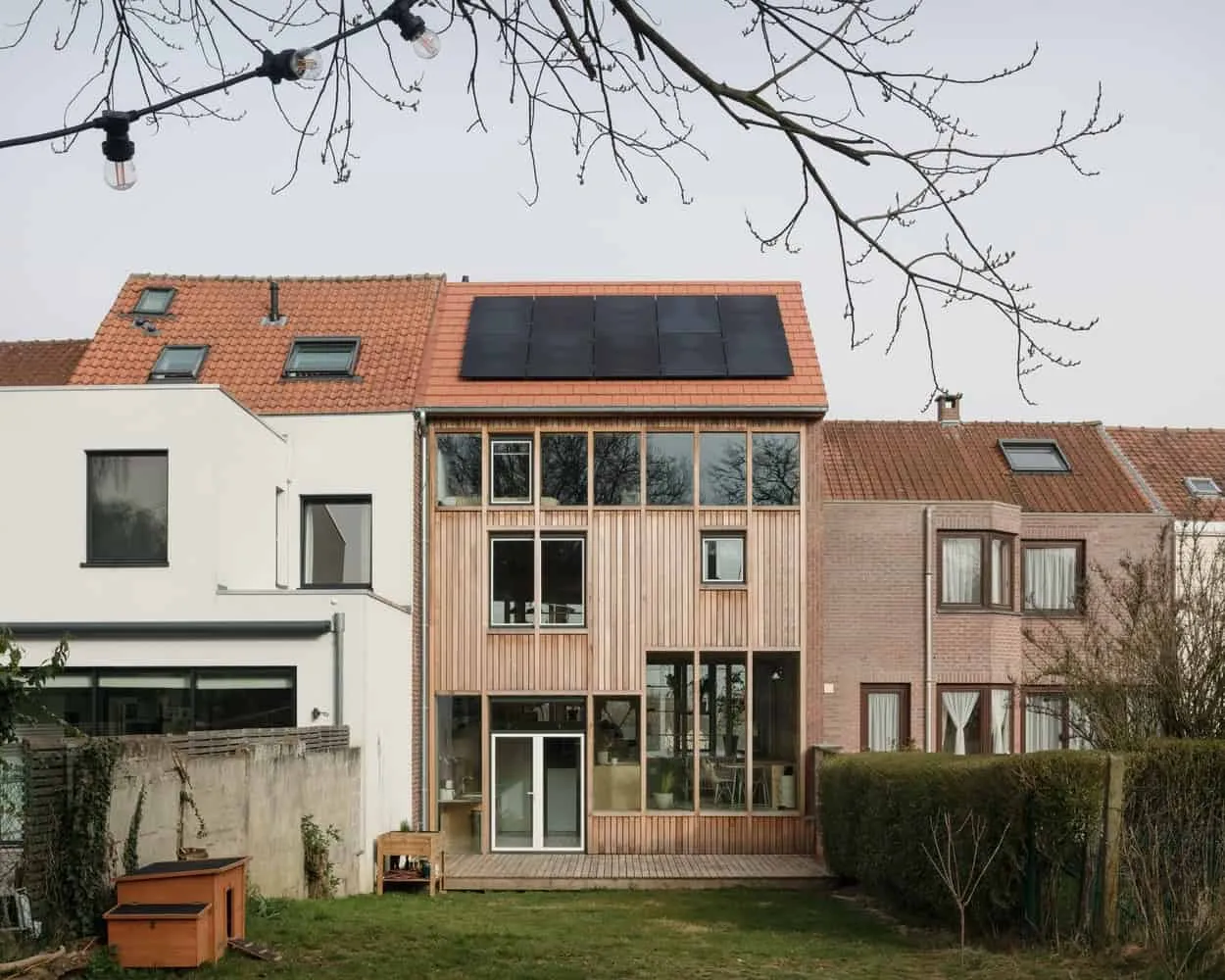 House BTR by DeDal Architects — Modern Folded Facade in Brussels
House BTR by DeDal Architects — Modern Folded Facade in Brussels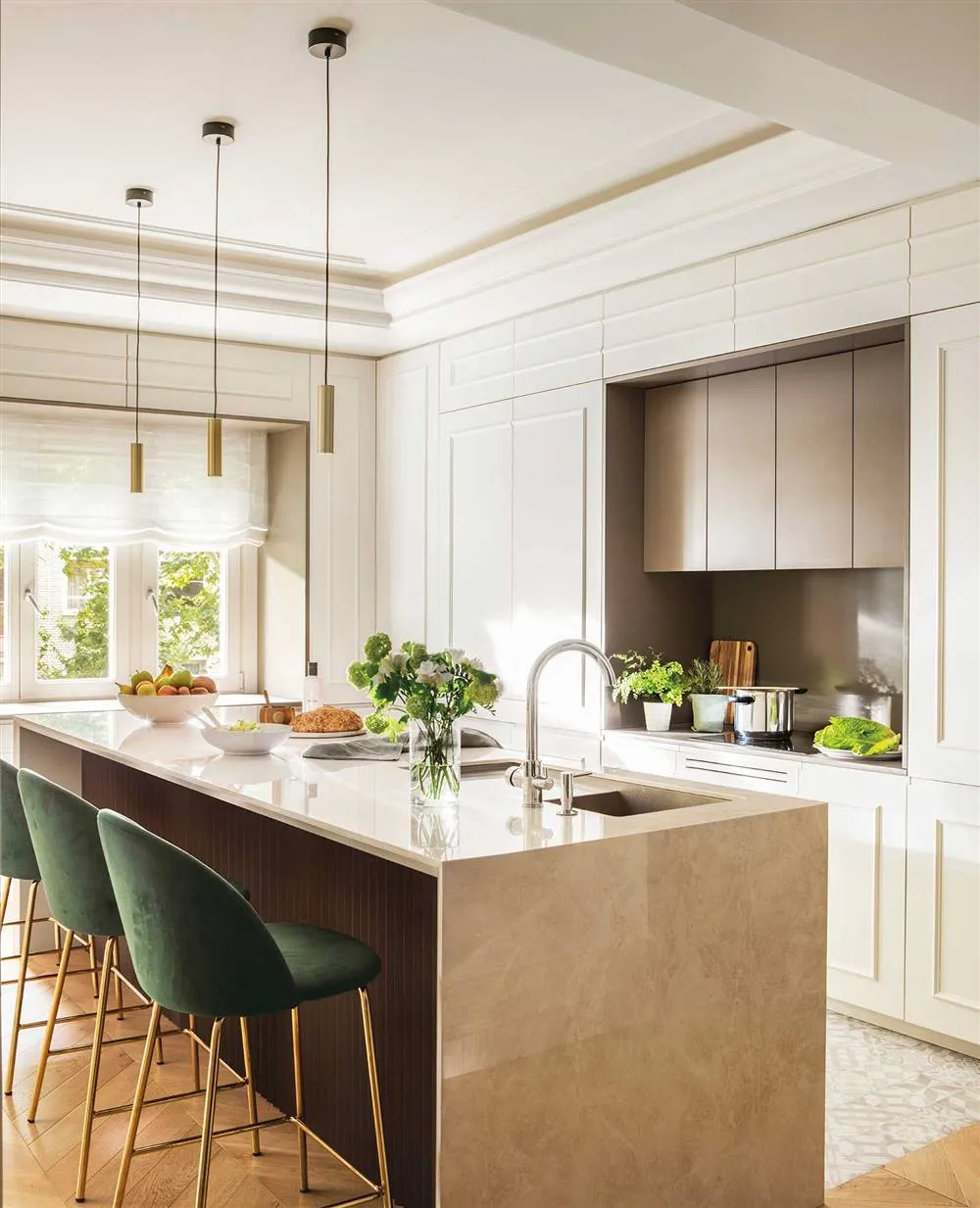 Budget Kitchens for Inspiring Your Kitchen Restoration
Budget Kitchens for Inspiring Your Kitchen Restoration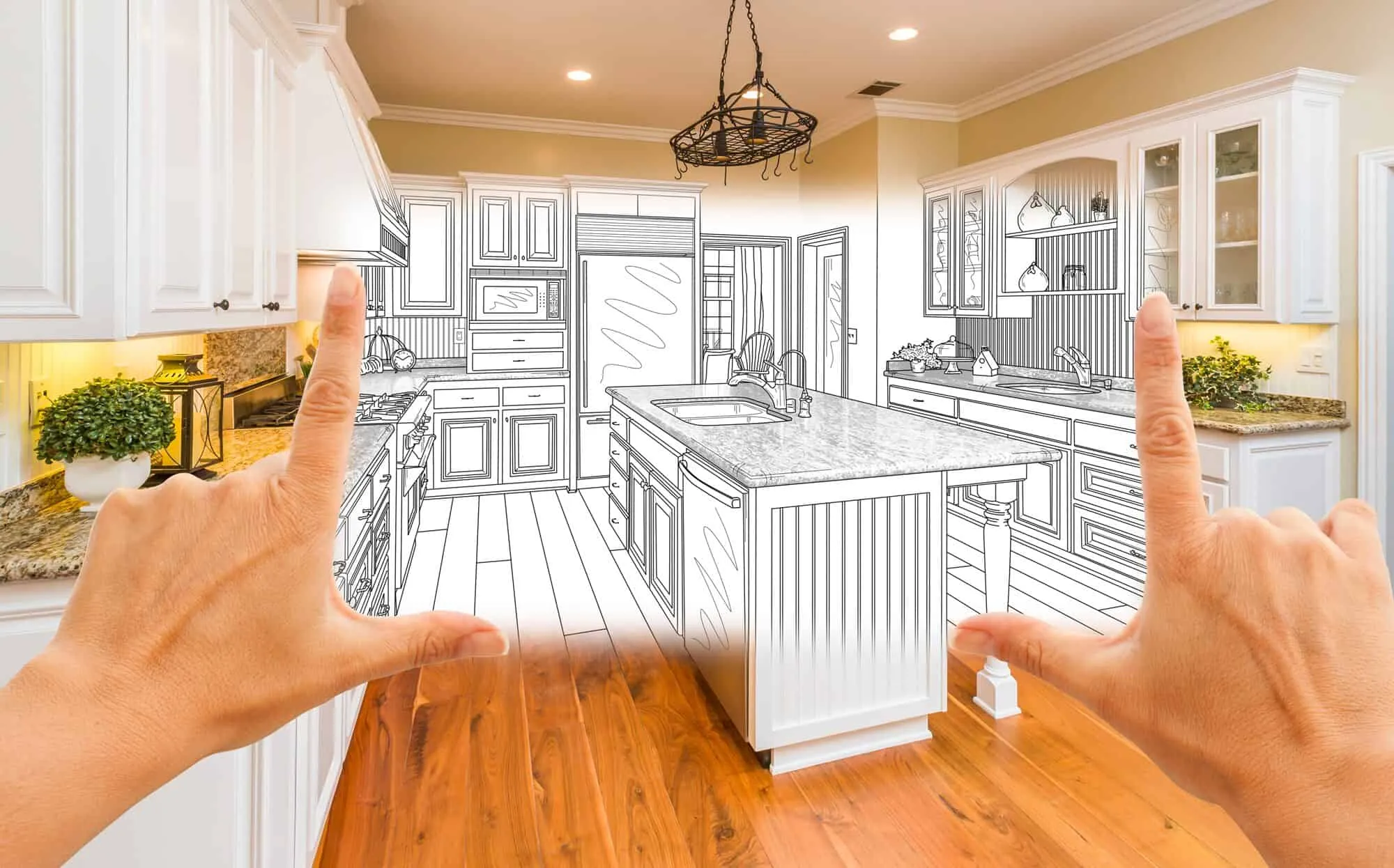 Home Renovation Budgeting: Tips for Saving Money
Home Renovation Budgeting: Tips for Saving Money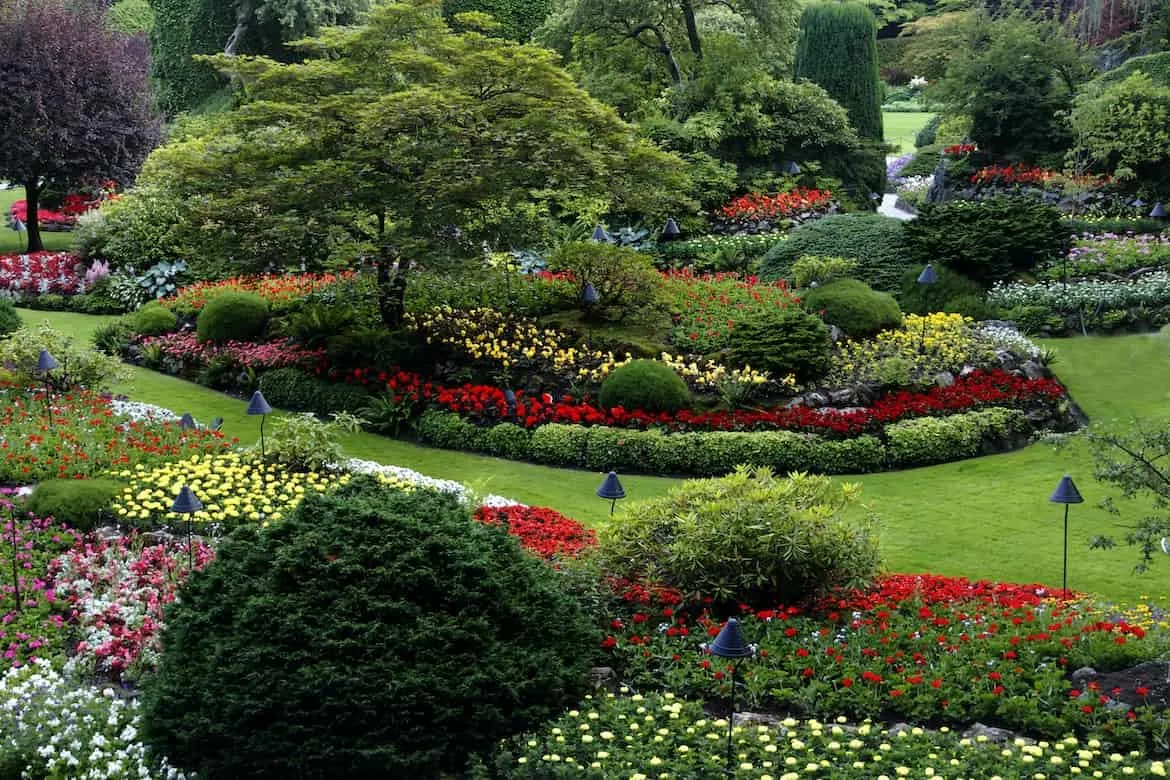 Building Your Dream Home: How to Create a Beautiful Garden
Building Your Dream Home: How to Create a Beautiful Garden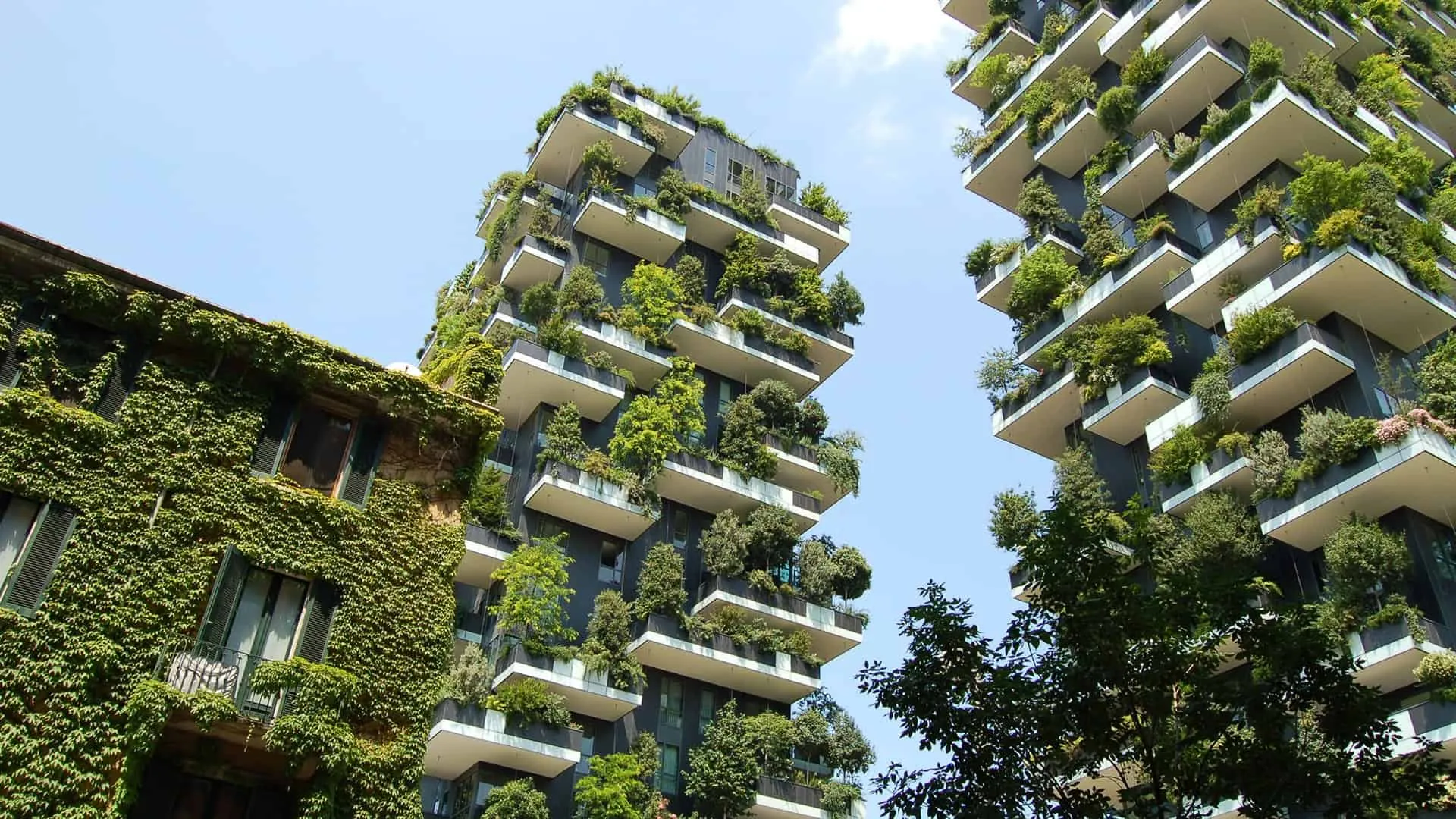 Construction with a Purpose: Ecological Approaches to Building
Construction with a Purpose: Ecological Approaches to Building