There can be your advertisement
300x150
House-College by Antonio Altarriba Architects: School Transformed into a Family Home
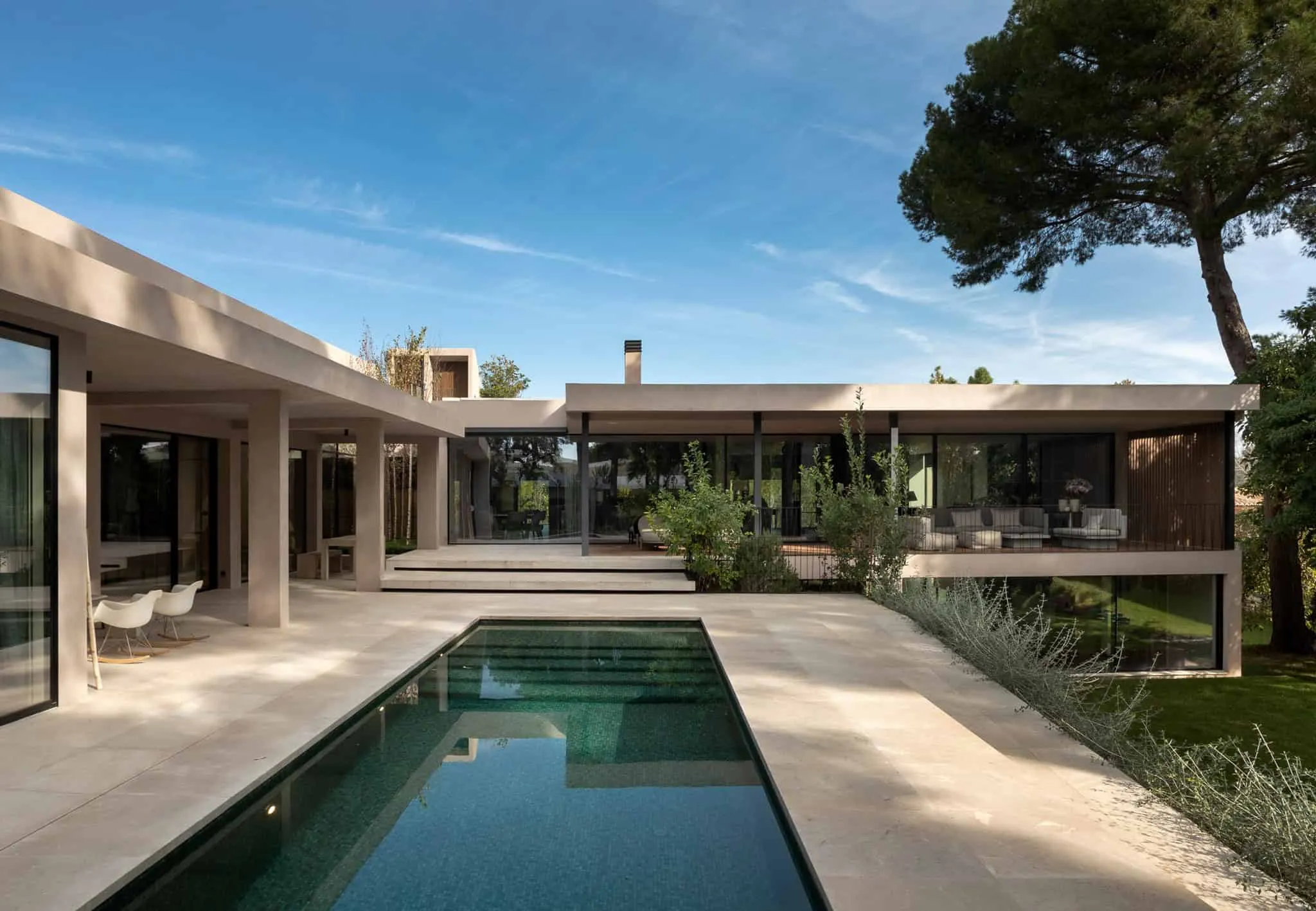
Redefining a Former School as a Modern Home
House-College is an inspiring example of adaptive reuse, transforming a former school into a contemporary single-family home. The project was developed by architects Antonio Altarriba, showcasing a careful architectural dialogue between memory and modernity.
The intervention respects the original volumes of the old classrooms, which have been reimagined as bright living rooms, bedrooms and common areas. Terraces now occupy the space where there used to be school courtyards, while maintaining the unique character of the building through a residential lens.
Earth-Inspired Design, Elevated Experience
The house mainly unfolds on one level, with part of the program located in an internal basement due to the natural slope of the plot. Although this lower level is hidden from view at the western entrance, it opens up towards the northern facade, providing double height in the living room, workspaces, storerooms and service areas.
At the center of the house lies an internal courtyard—an outdoor living room created from the intersection of two former wings of the building. Here, a group of aspen trees introduces natural rhythm and tranquility into the home.
Thoughtful Zoning and Orientation
The project is structured around two wings:
-
Southern wing: contains four secondary bedrooms connected by a shared lounge area.
-
Northern wing: houses the main bedroom, living room, dining area, kitchen and library — all oriented toward maximum solar exposure.
The former water pool on the site was transformed into a striking pool that highlights the main southern facade and strengthens the internal-external connection.
Preserving Identity, Enhancing Comfort
With ecological design, natural lighting and spatial logic at its core, the house-college connects past and present. Retaining the original architectural appearance, using refined materials and precise spatial planning, architects Antonio Altarriba created a home that is both serene and rooted in place.
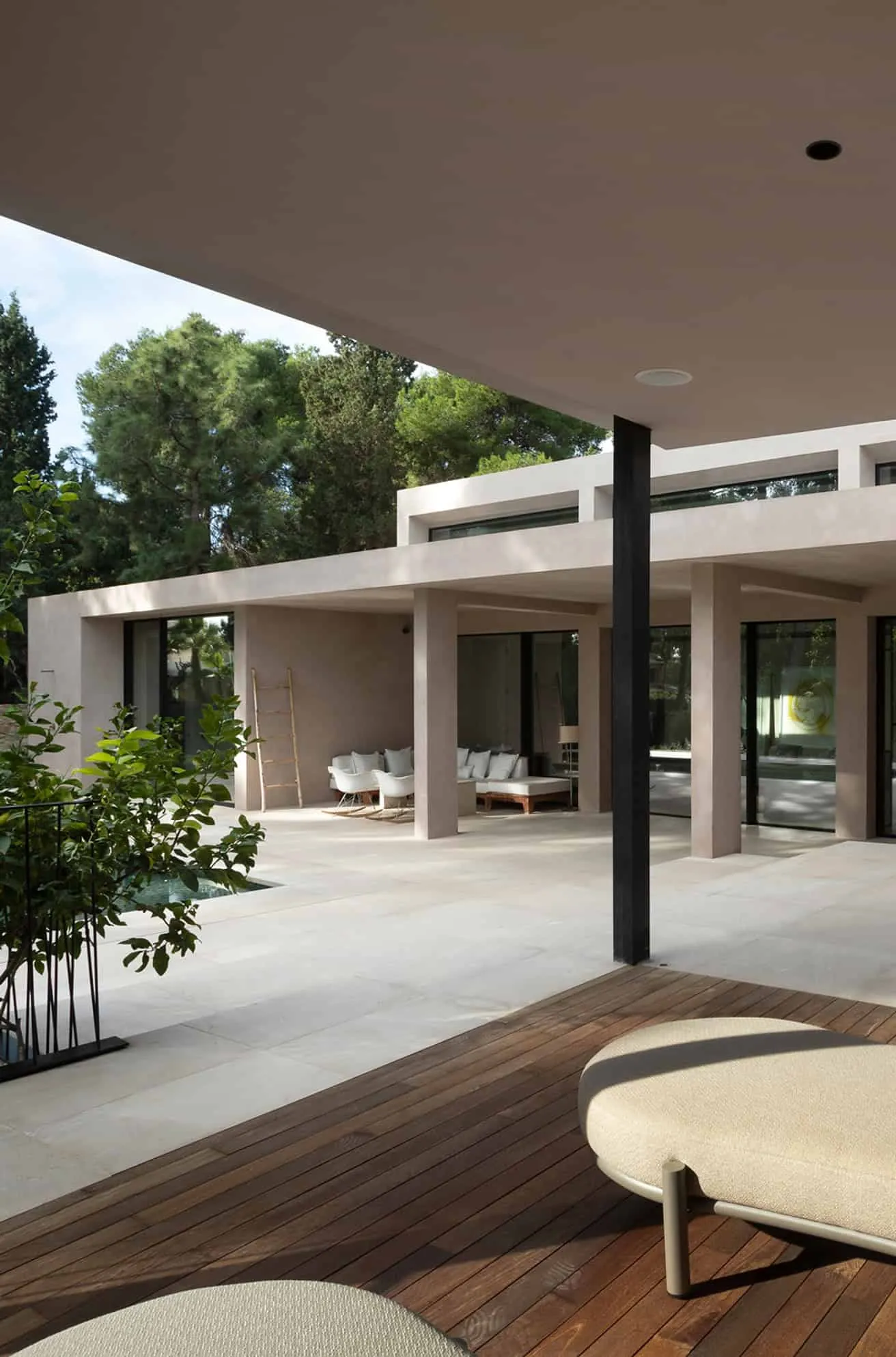 Modern minimalist terrace design with wooden decking and outdoor relaxation area. Photo © Diego O Pazos
Modern minimalist terrace design with wooden decking and outdoor relaxation area. Photo © Diego O Pazos Luxurious house with pool and expansive glass doors. Photo © Diego O Pazos
Luxurious house with pool and expansive glass doors. Photo © Diego O Pazos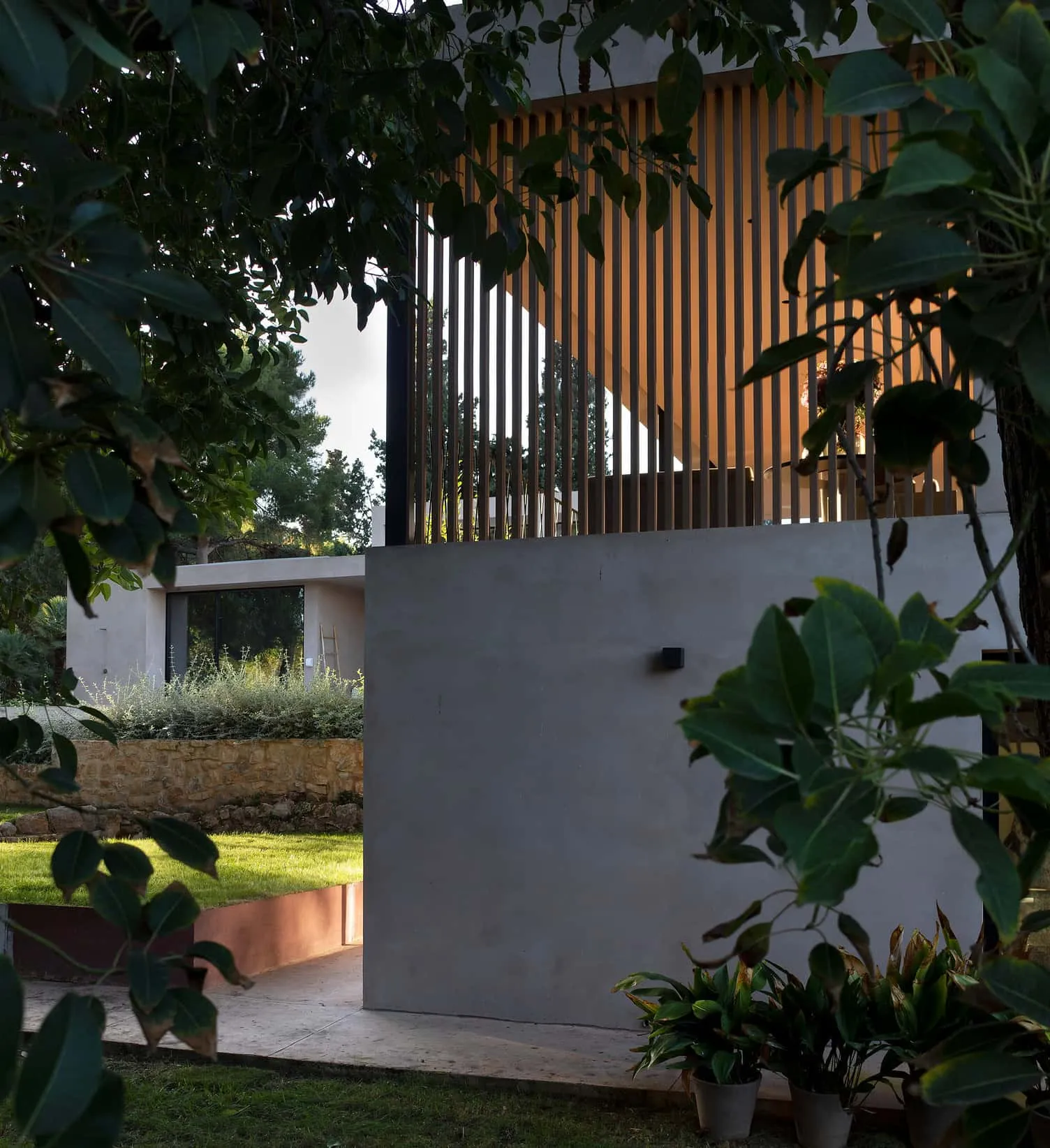 View through greenery of modern house with wooden balcony grille. Photo © Diego O Pazos
View through greenery of modern house with wooden balcony grille. Photo © Diego O Pazos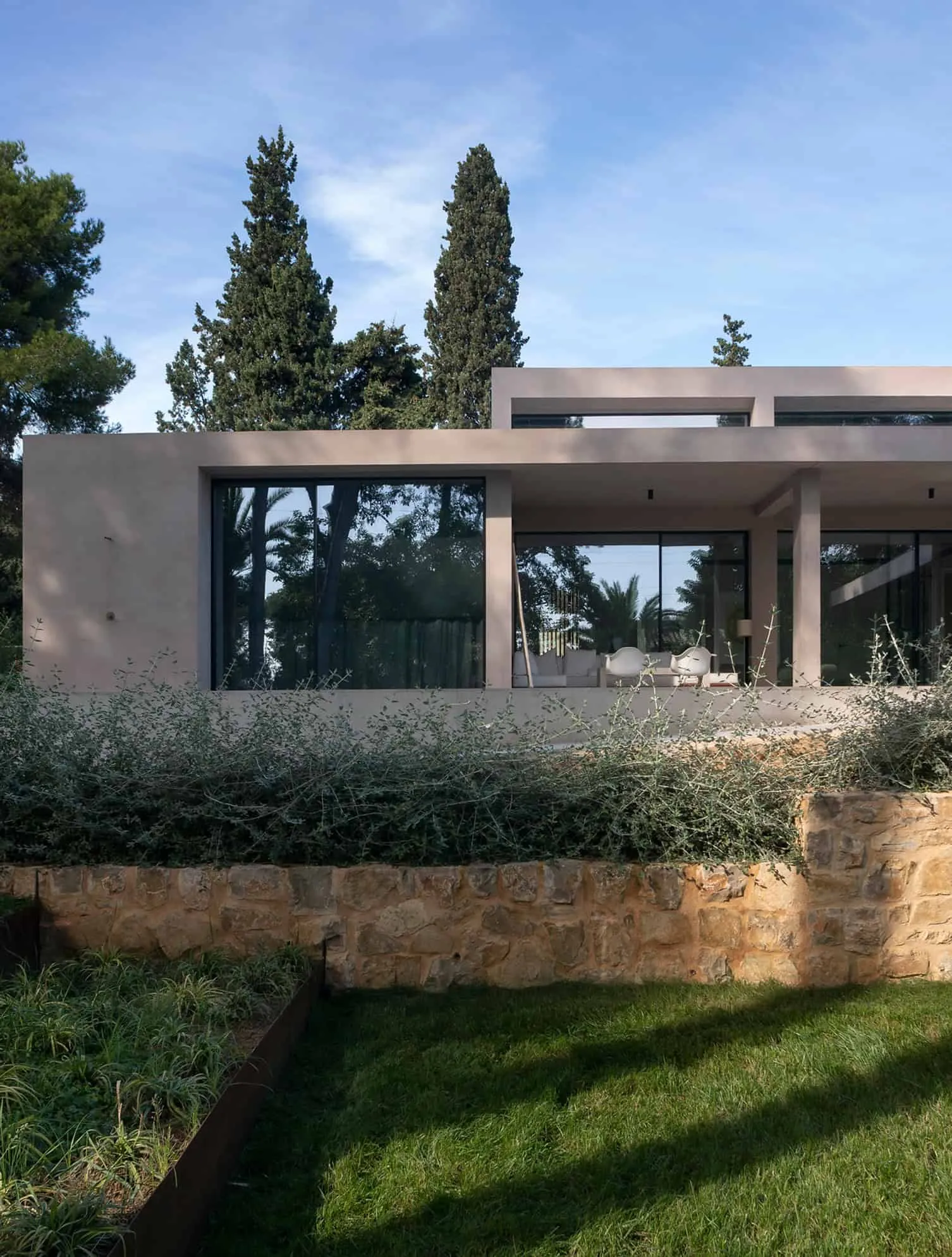 Exterior view with large window frames. Photo © Diego O Pazos
Exterior view with large window frames. Photo © Diego O Pazos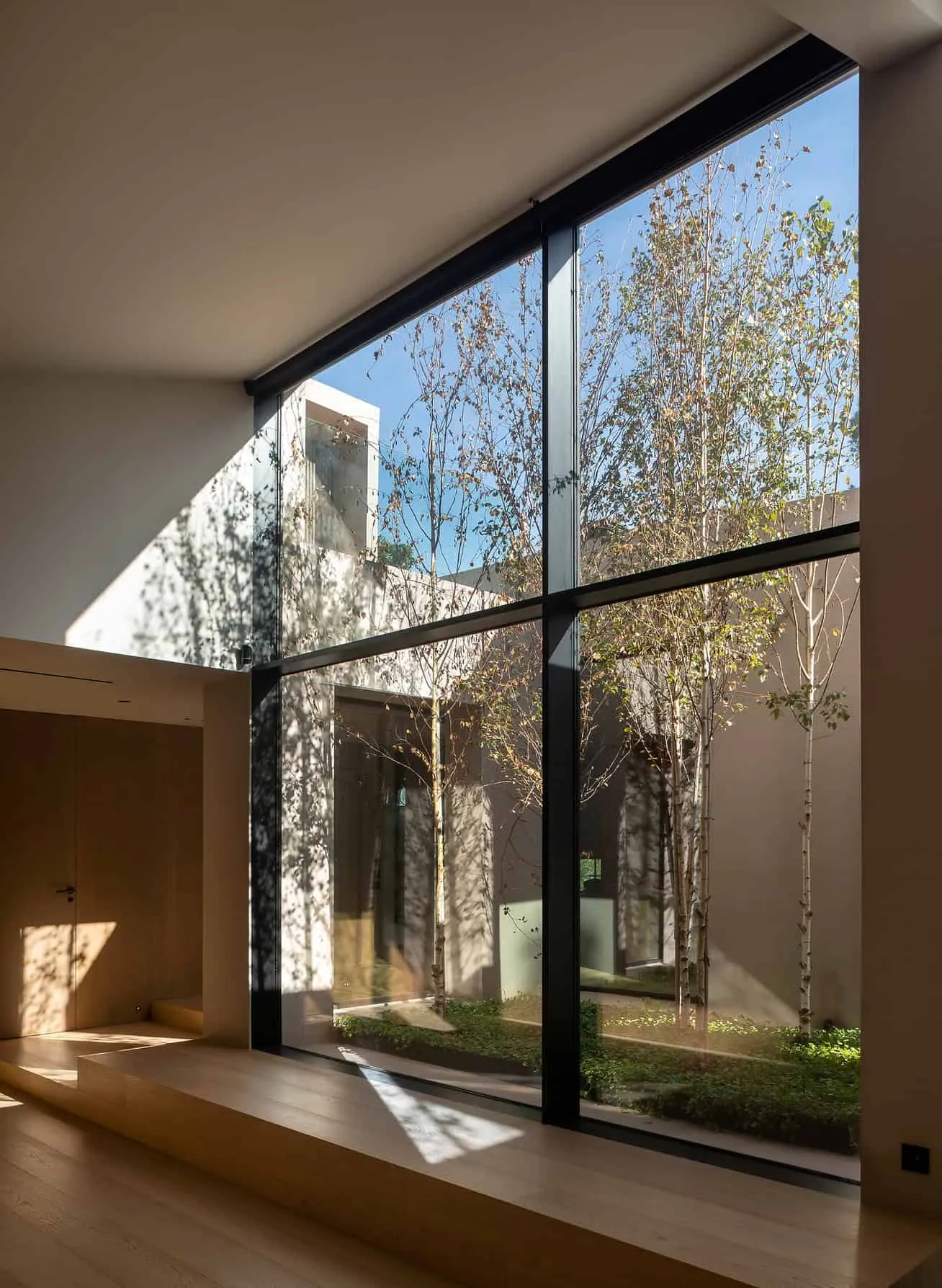 Internal courtyard with vertical trees, surrounded by glass walls. Photo © Diego O Pazos
Internal courtyard with vertical trees, surrounded by glass walls. Photo © Diego O Pazos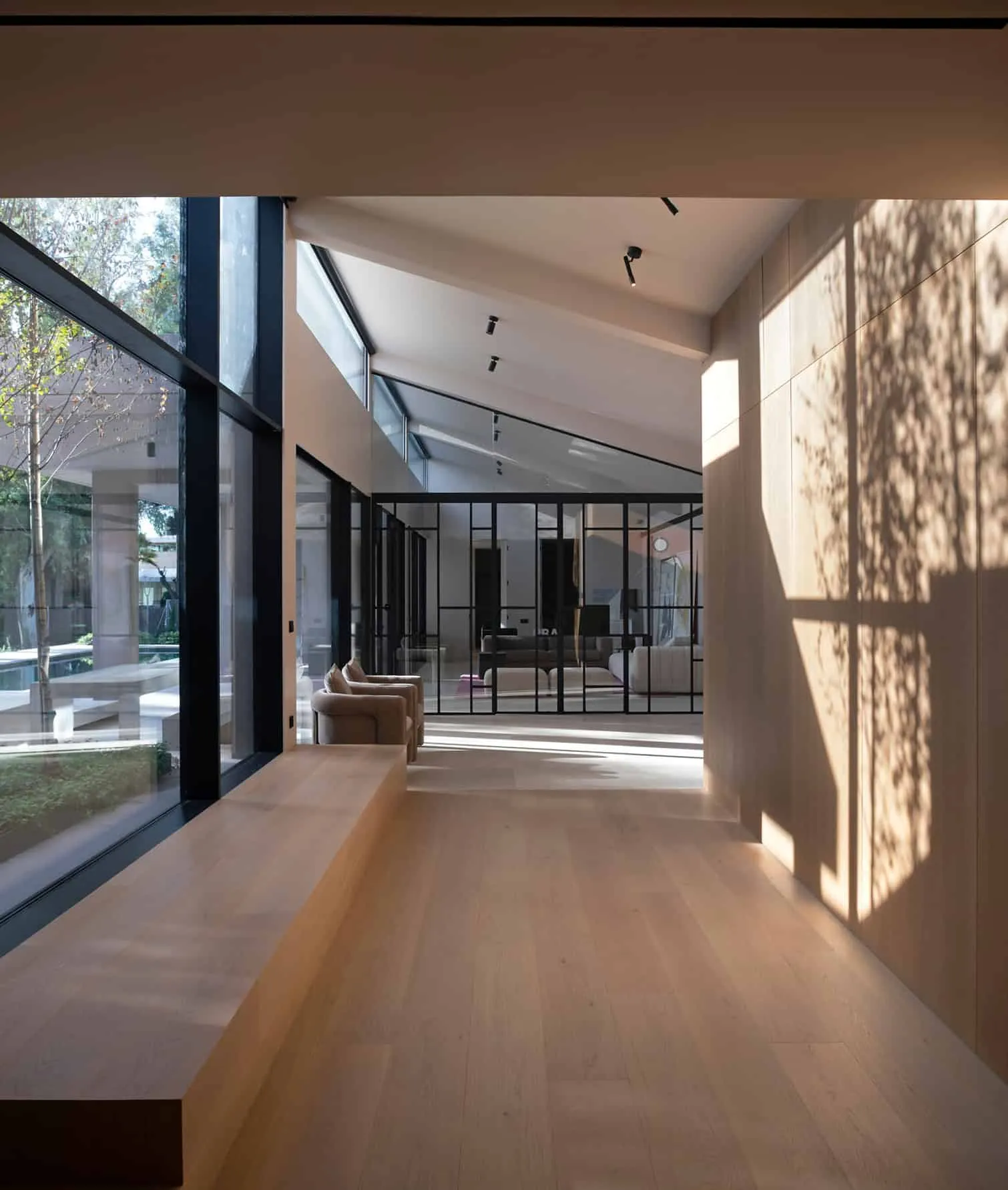 Bright corridor with natural light, wooden floor and built-in bench. Photo © Diego O Pazos
Bright corridor with natural light, wooden floor and built-in bench. Photo © Diego O Pazos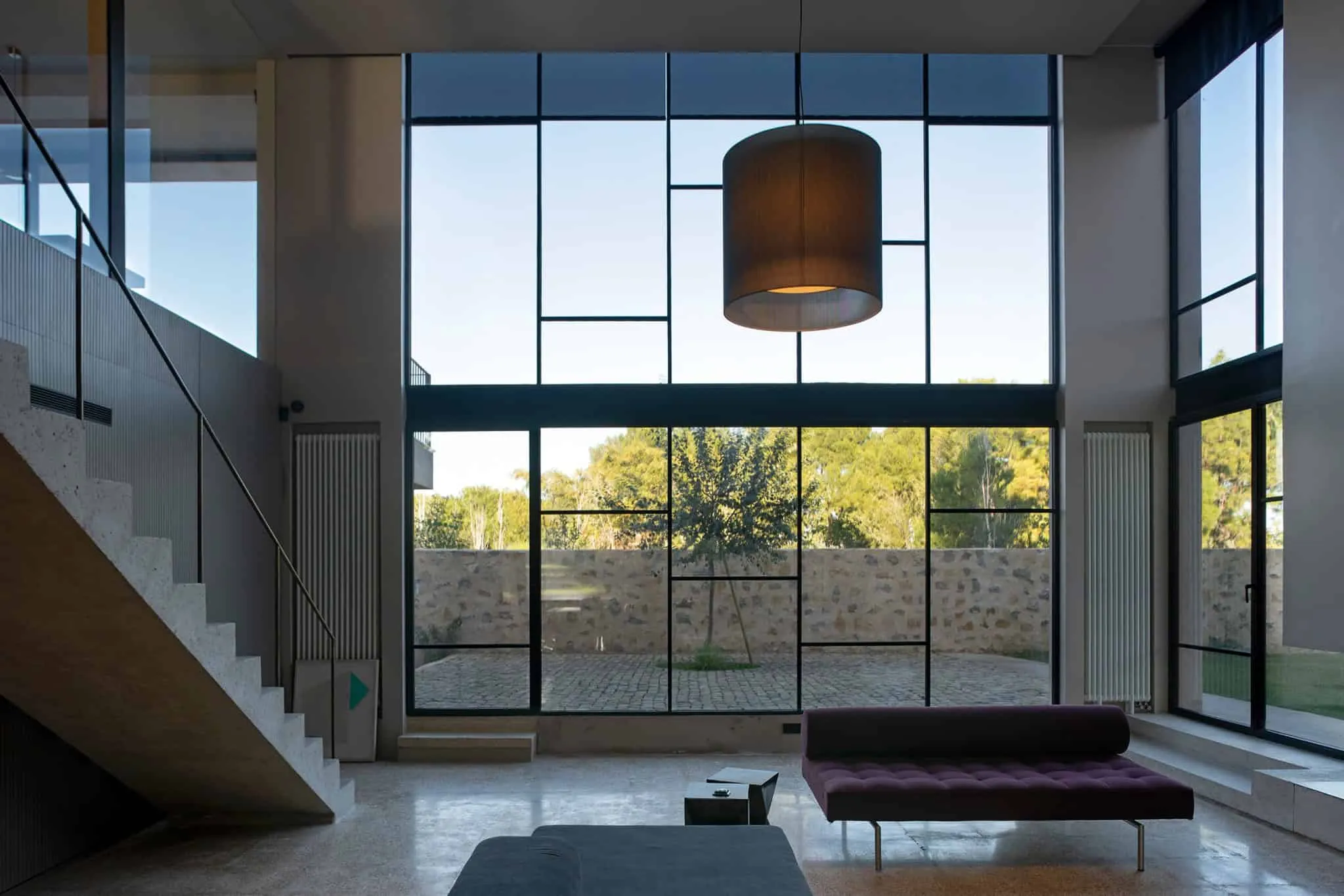 Contemporary two-level living room with individual geometric window frames. Photo © Diego O Pazos
Contemporary two-level living room with individual geometric window frames. Photo © Diego O Pazos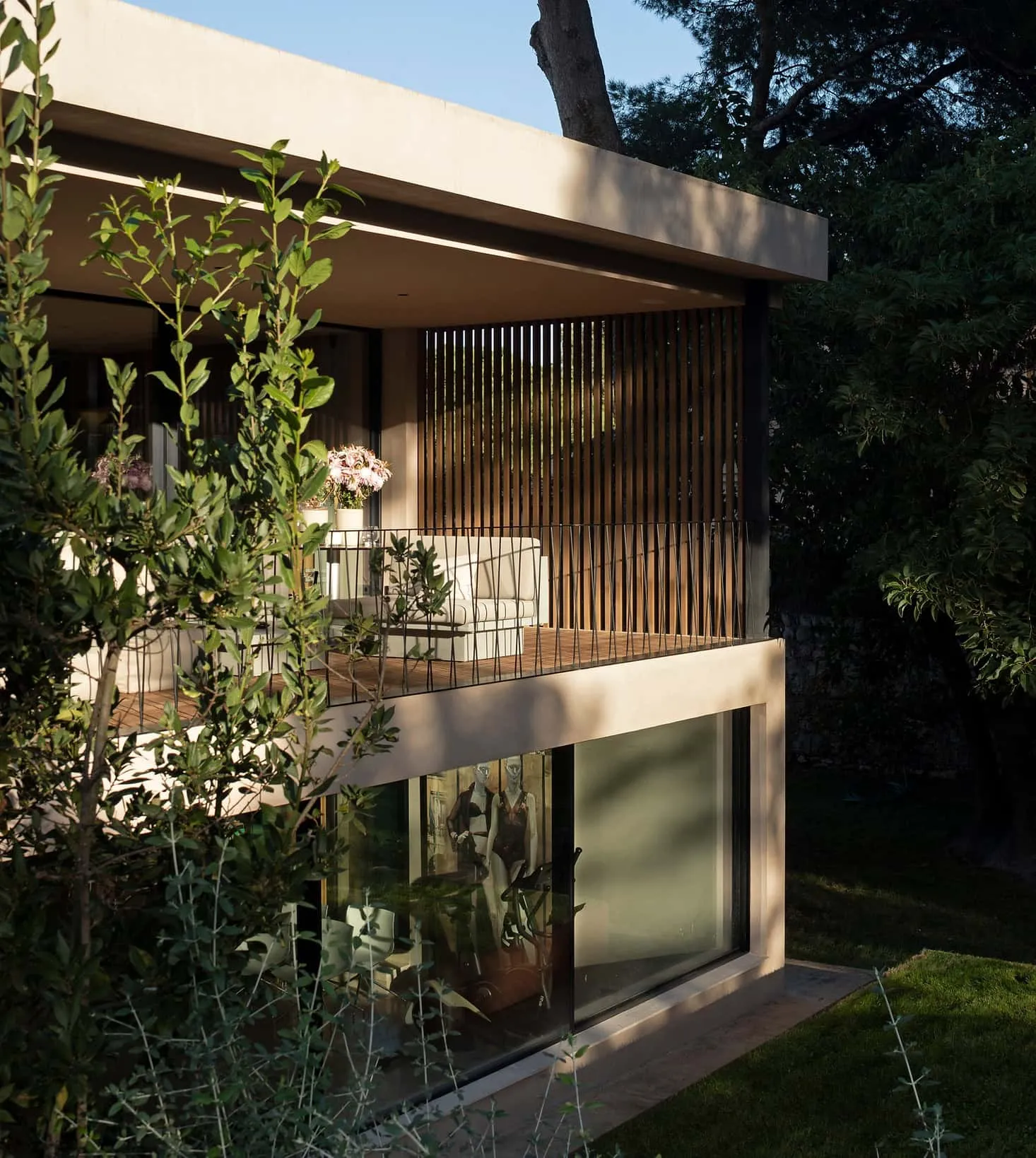 Balcony with wooden grille for privacy above a glass-enclosed gym. Photo © Diego O Pazos
Balcony with wooden grille for privacy above a glass-enclosed gym. Photo © Diego O Pazos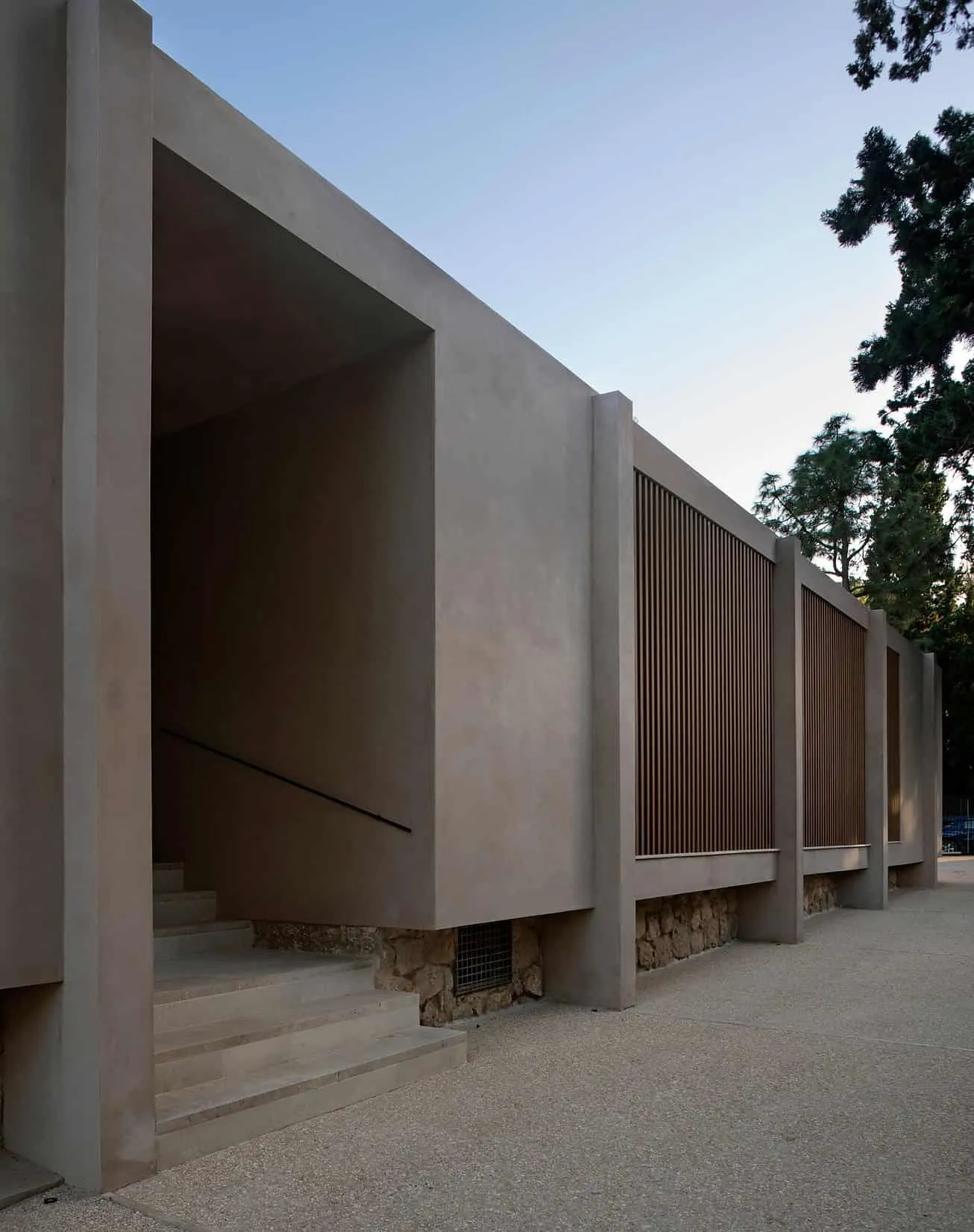 Entrance with clean stairs and monolithic design. Photo © Diego O Pazos
Entrance with clean stairs and monolithic design. Photo © Diego O Pazos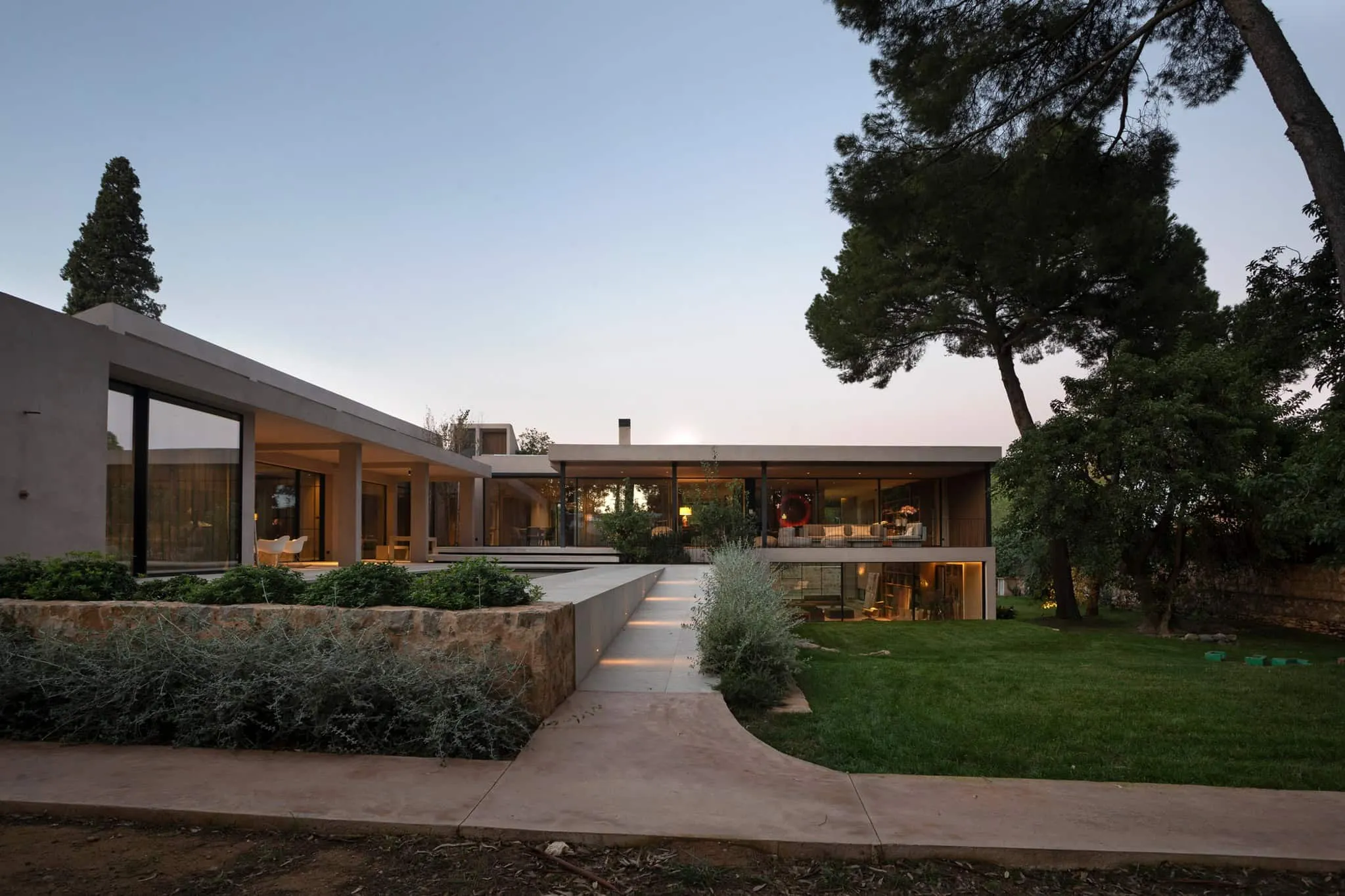 Garden illuminated by soft sunset light. Photo © Diego O Pazos
Garden illuminated by soft sunset light. Photo © Diego O Pazos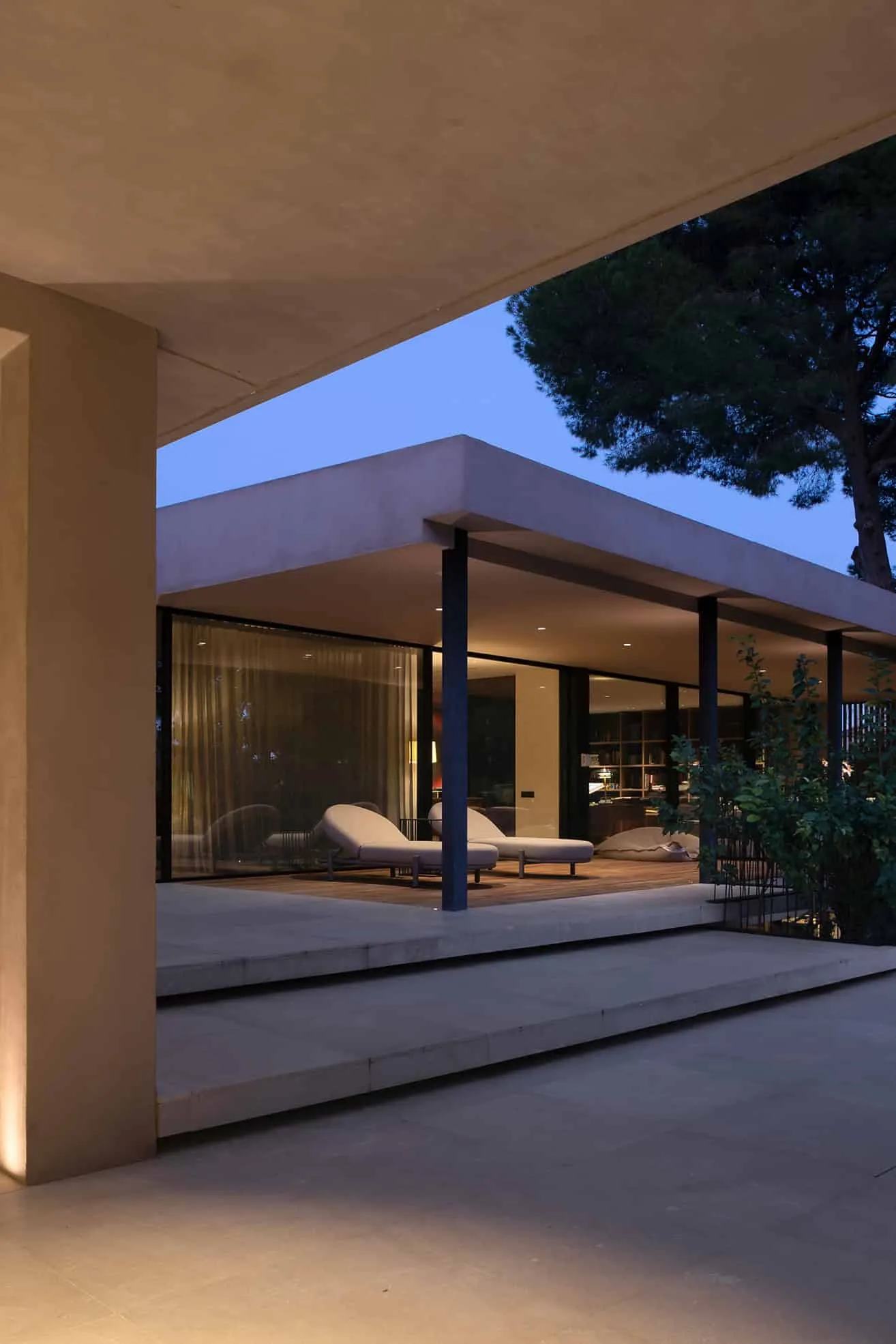 Evening terrace with minimalist chairs and glass window. Photo © Diego O Pazos
Evening terrace with minimalist chairs and glass window. Photo © Diego O Pazos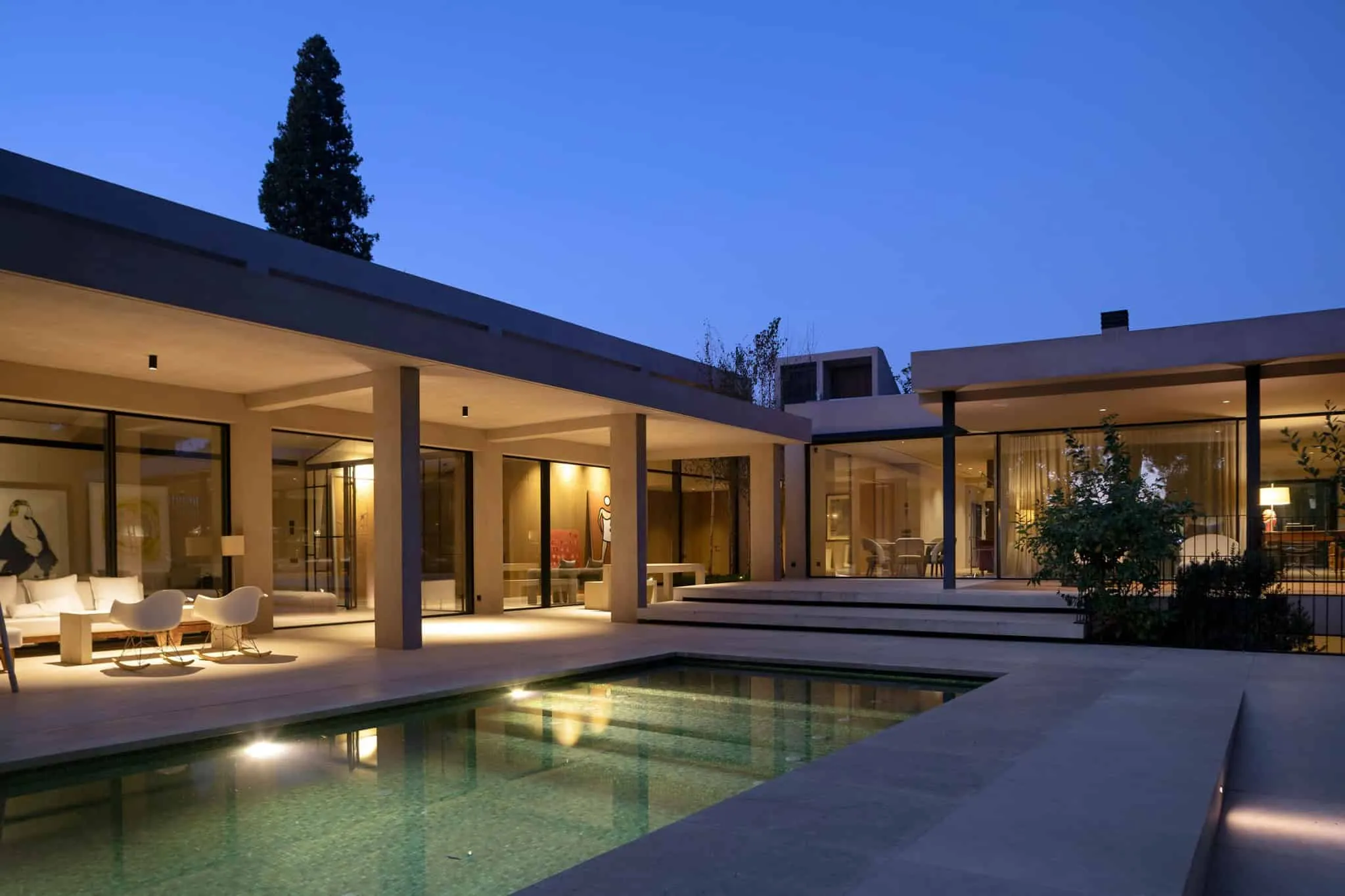 Illuminated interiors and pool reflecting warm light. Photo © Diego O Pazos
Illuminated interiors and pool reflecting warm light. Photo © Diego O Pazos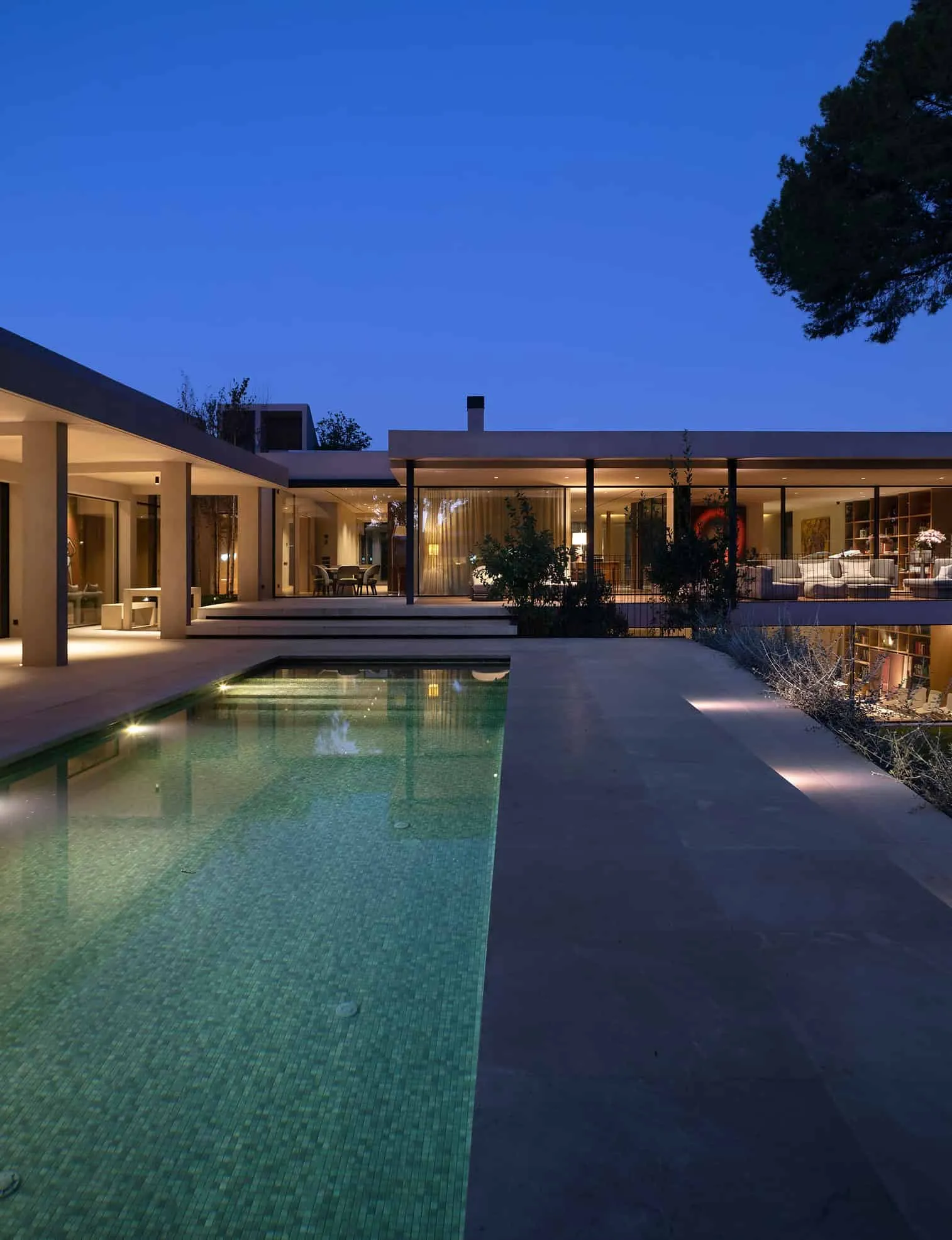 Glowing pool and atmospheric sunset. Photo © Diego O Pazos
Glowing pool and atmospheric sunset. Photo © Diego O PazosMore articles:
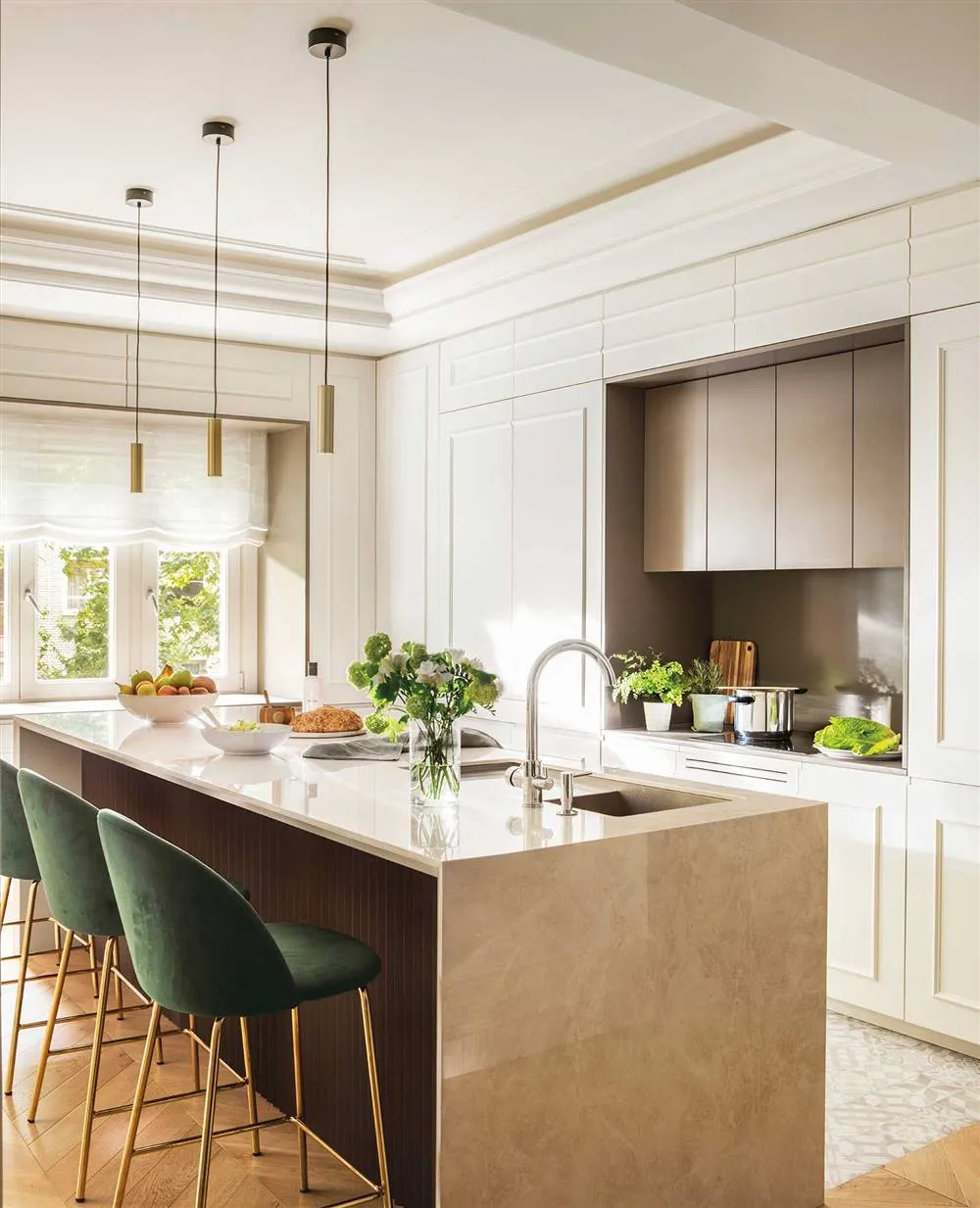 Budget Kitchens for Inspiring Your Kitchen Restoration
Budget Kitchens for Inspiring Your Kitchen Restoration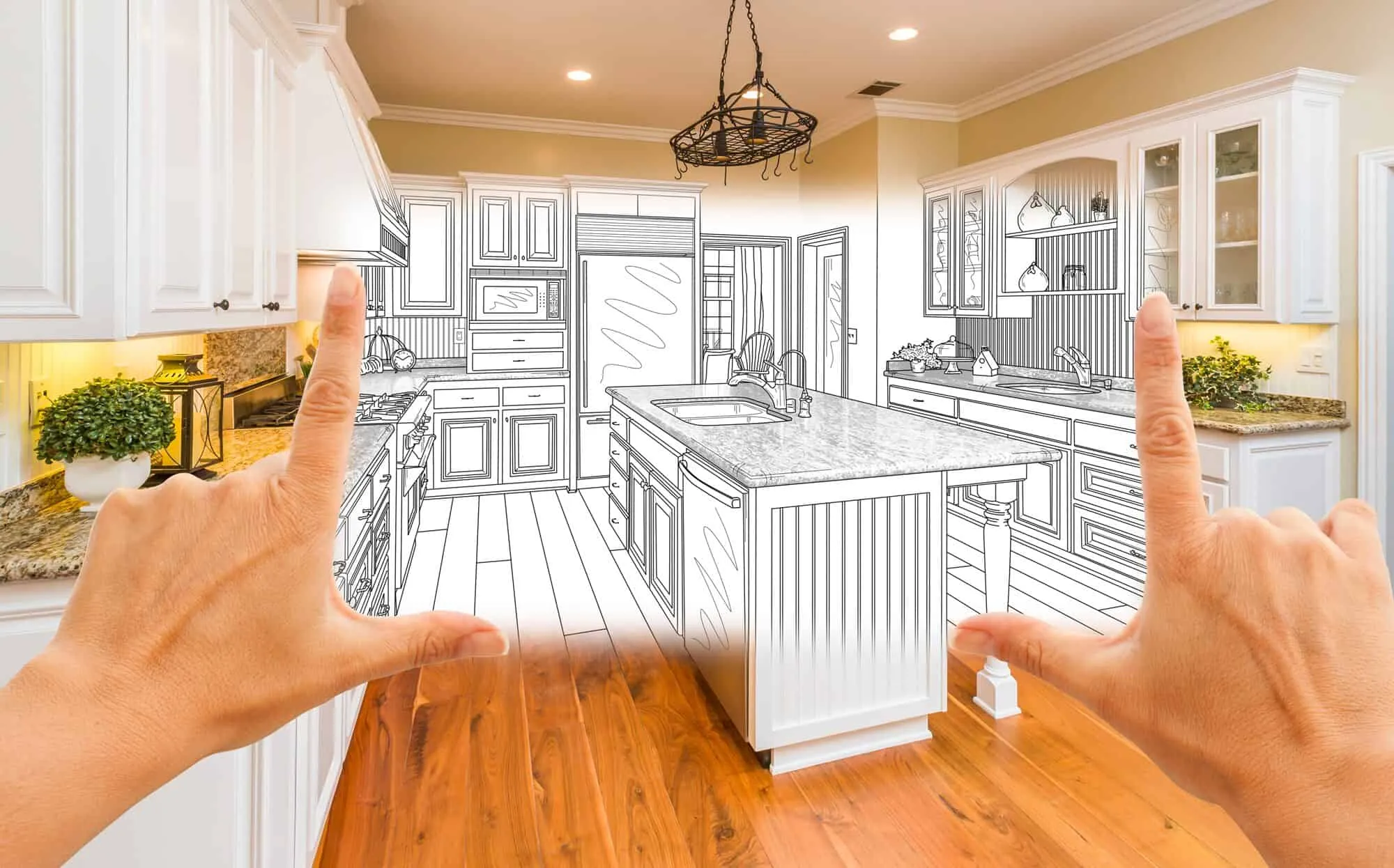 Home Renovation Budgeting: Tips for Saving Money
Home Renovation Budgeting: Tips for Saving Money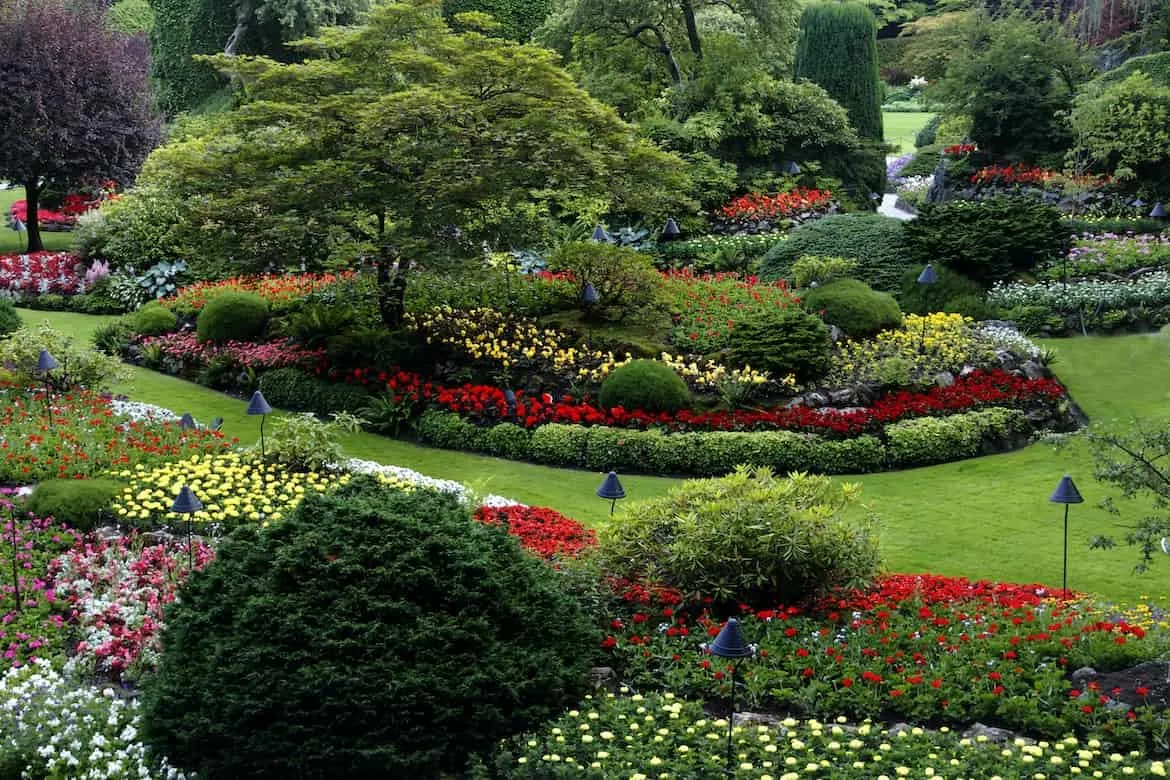 Building Your Dream Home: How to Create a Beautiful Garden
Building Your Dream Home: How to Create a Beautiful Garden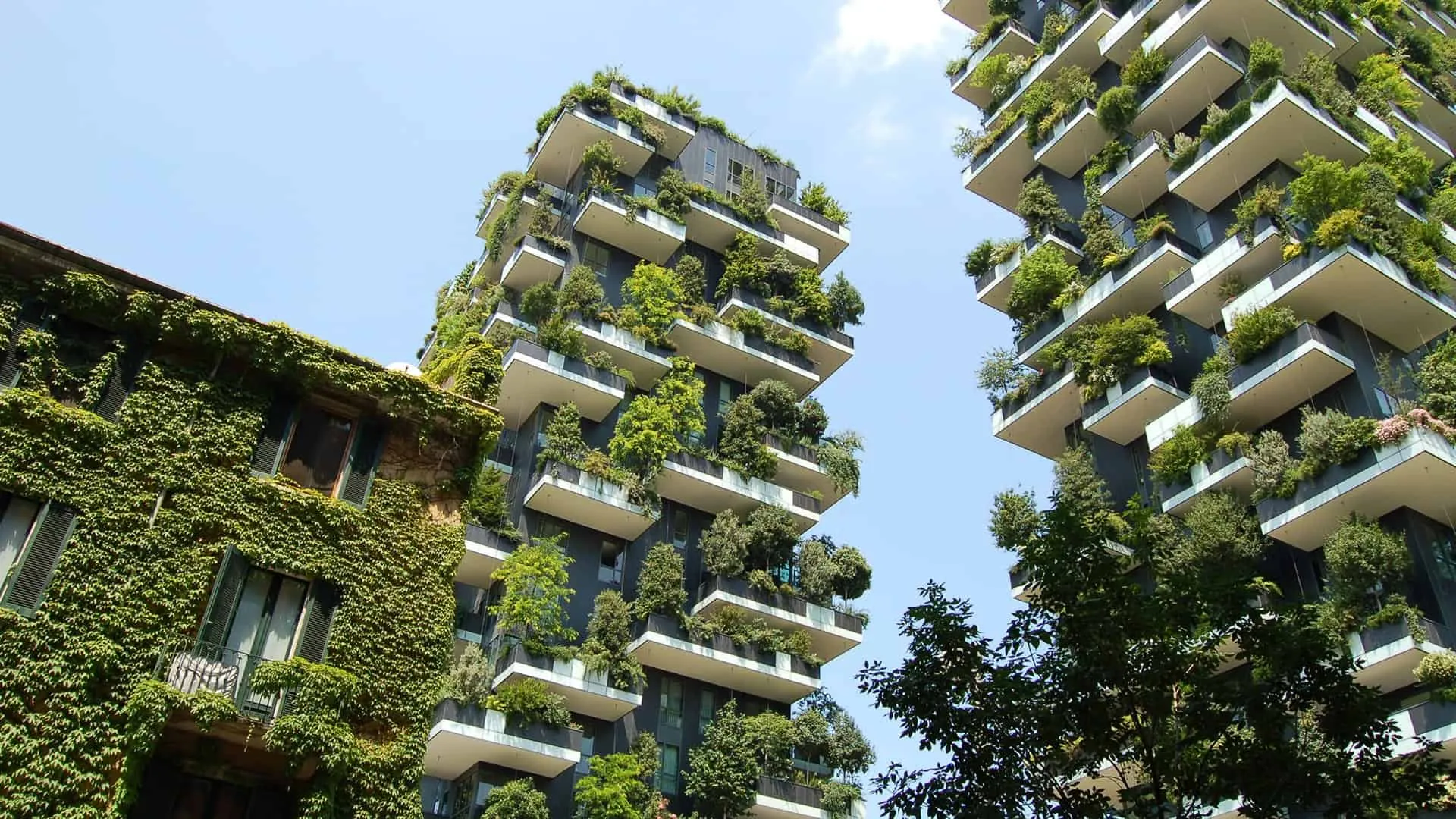 Construction with a Purpose: Ecological Approaches to Building
Construction with a Purpose: Ecological Approaches to Building Building Information Modeling (BIM) and Digital Tools in Architecture
Building Information Modeling (BIM) and Digital Tools in Architecture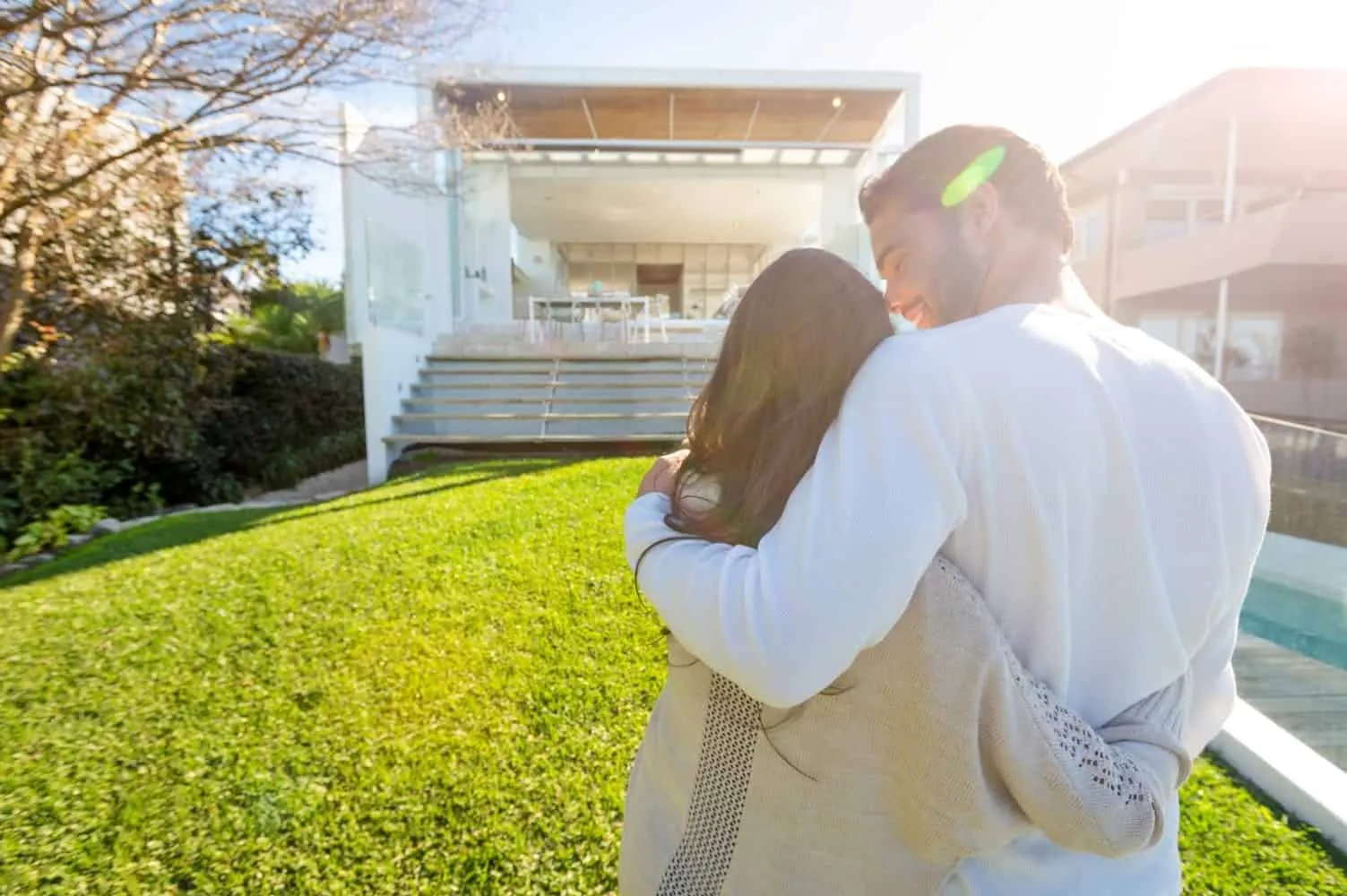 Building Your Dream Home: Tips and Tricks to Get Started
Building Your Dream Home: Tips and Tricks to Get Started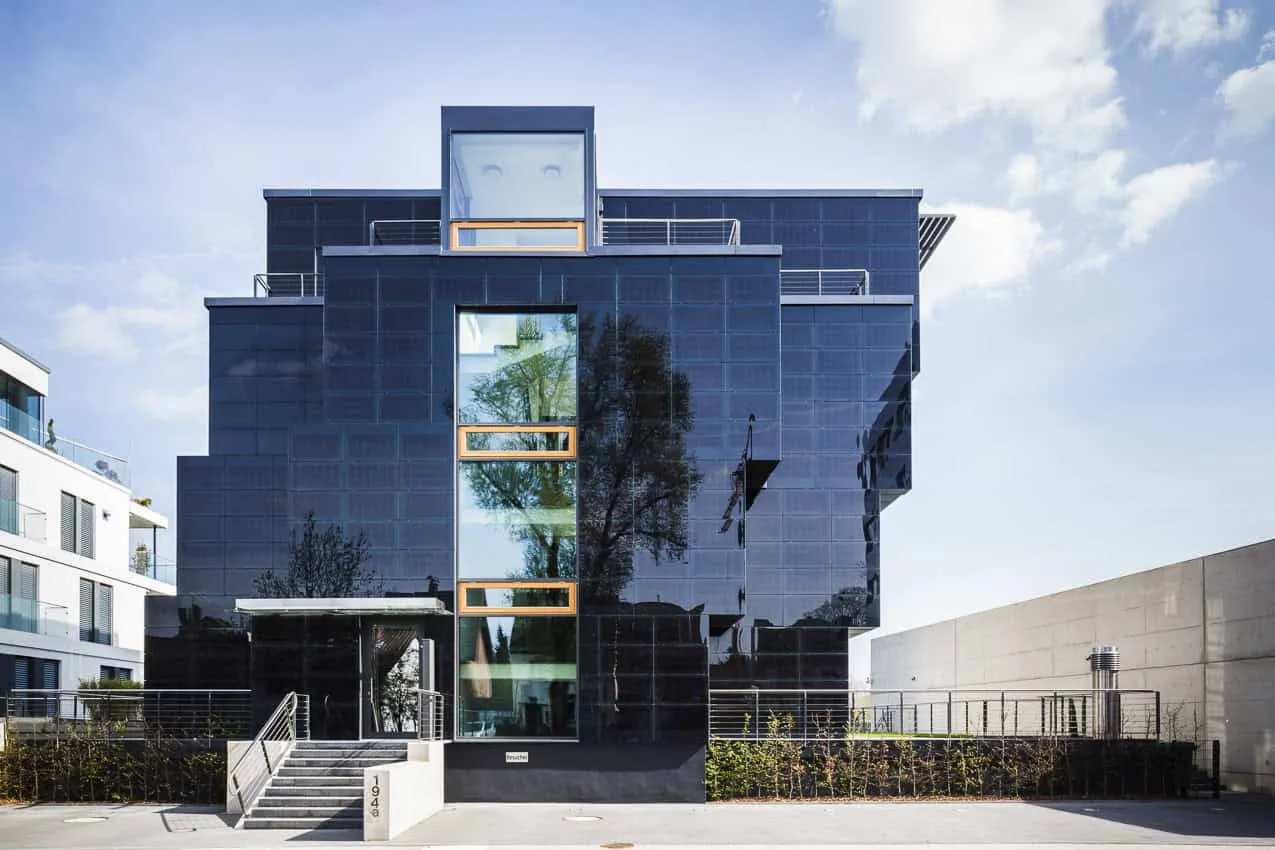 Integrated Photovoltaic System: Functional and Aesthetic Enhancement
Integrated Photovoltaic System: Functional and Aesthetic Enhancement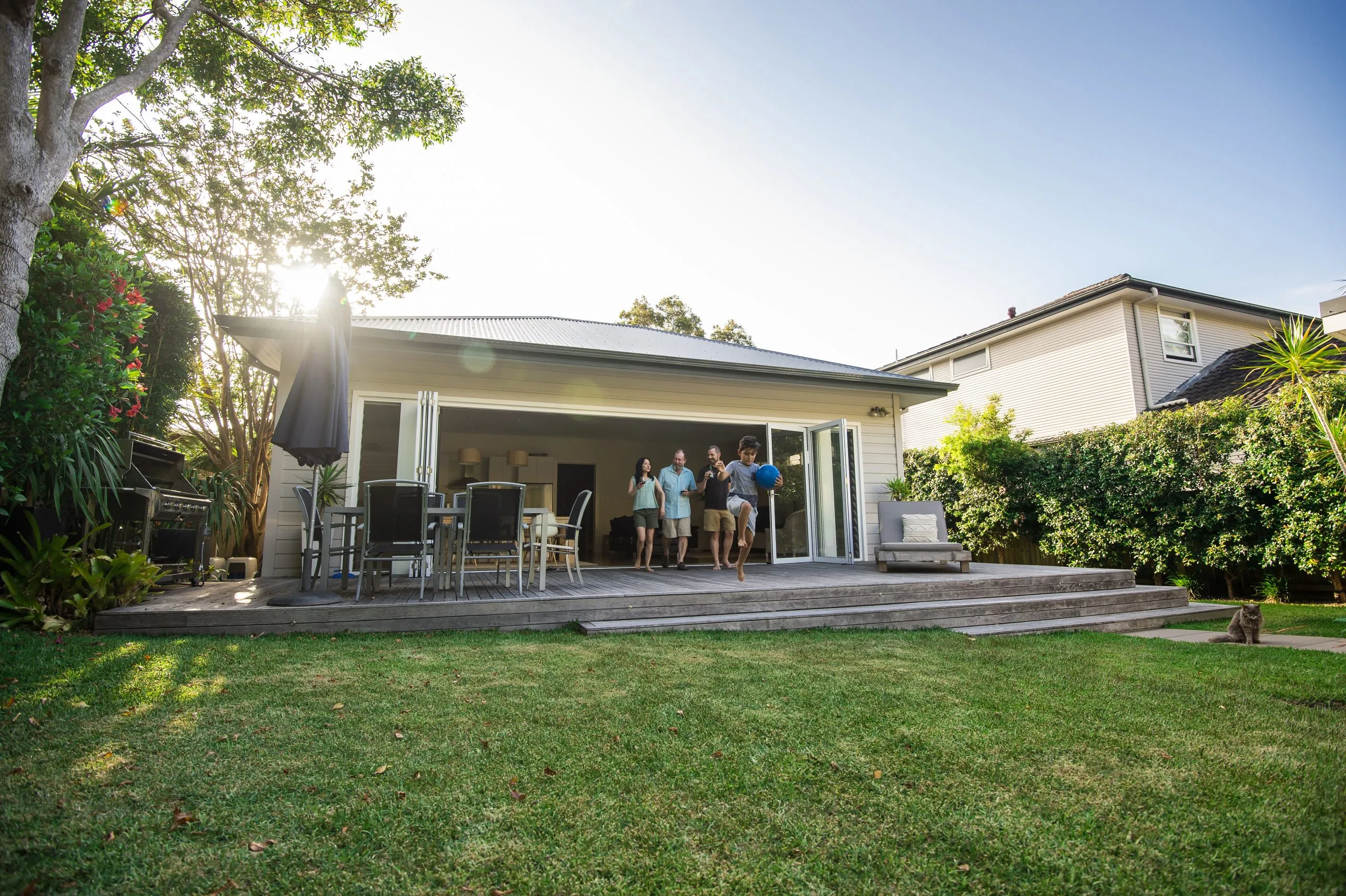 Building a House: Key Points to Consider
Building a House: Key Points to Consider