There can be your advertisement
300x150
Chicha House by AGB Arquitectos in La Vega de la Pupuya, Chile
Project: Chicha House
Architects: AGB Arquitectos
Location: La Vega de la Pupuya, Chile
Area: 538
Year: 2022
Photography: Rodrigo Dasa
Chicha House by AGB Arquitectos
Nestled in the tranquil corner of La Vega de la Pupuya, Chile, the Chicha House by AGB Arquitectos is a modest refuge that harmoniously blends with its natural surroundings. Designed with an open layout, this humble home includes a bedroom, kitchen, bathroom, and a raised mezzanine area for guests. Located amidst picturesque coastline and pine-covered valleys, the house skillfully combines transparency and opacity in its design. Construction utilized local materials and labor, giving the structure a distinct rural character. Its modest presence, embracing both the vastness of the sea and the solitude of the forest, makes the Chicha House a poetic response to the pristine landscape.
The Chicha House is located in La Vega de la Pupuya, Navidad — a farming town of farmers, fishermen, and seaweed collectors situated on the coast about 180 kilometers southwest of Santiago. The area is mainly rural and has seen a surge in real estate development due to its potential for water sports.
The brief called for the creation of a minimalist retreat with an open layout consisting of a bedroom, kitchen, and bathroom. As a result, the gabled roof provides a mezzanine space for guests. The site became the primary design factor: on one side, there is a stunning ocean view; on the other, a pine forest within the valley where the house sits. The solution was to place the house at the lowest point of the plot, offering protection from external influences. This also influenced the facade's transparency and opacity. The isolated positioning affected implementation in two ways: on one hand, it required working with limited technology and local labor without specialization; on the other, it involved integrating into an idyllic landscape whose beauty may change over time.
The small house does not aspire to more than a refuge, similar to the local houses that have been present in this area for years. Very humble and with a barn-like character, it consists of space and a gabled roof, except that it will be inhabited by someone with urban inner tension seeking to enjoy the landscape. Therefore, one side of it is fully open toward the sea, unlike typical rural architecture where windows are sheltered.
Regarding materiality, the house is built on a traditional wooden frame. Both interior and exterior finishes are made of wood, while the roof is constructed from corrugated pre-painted galvanized sheet material.
–AGB Arquitectos
More articles:
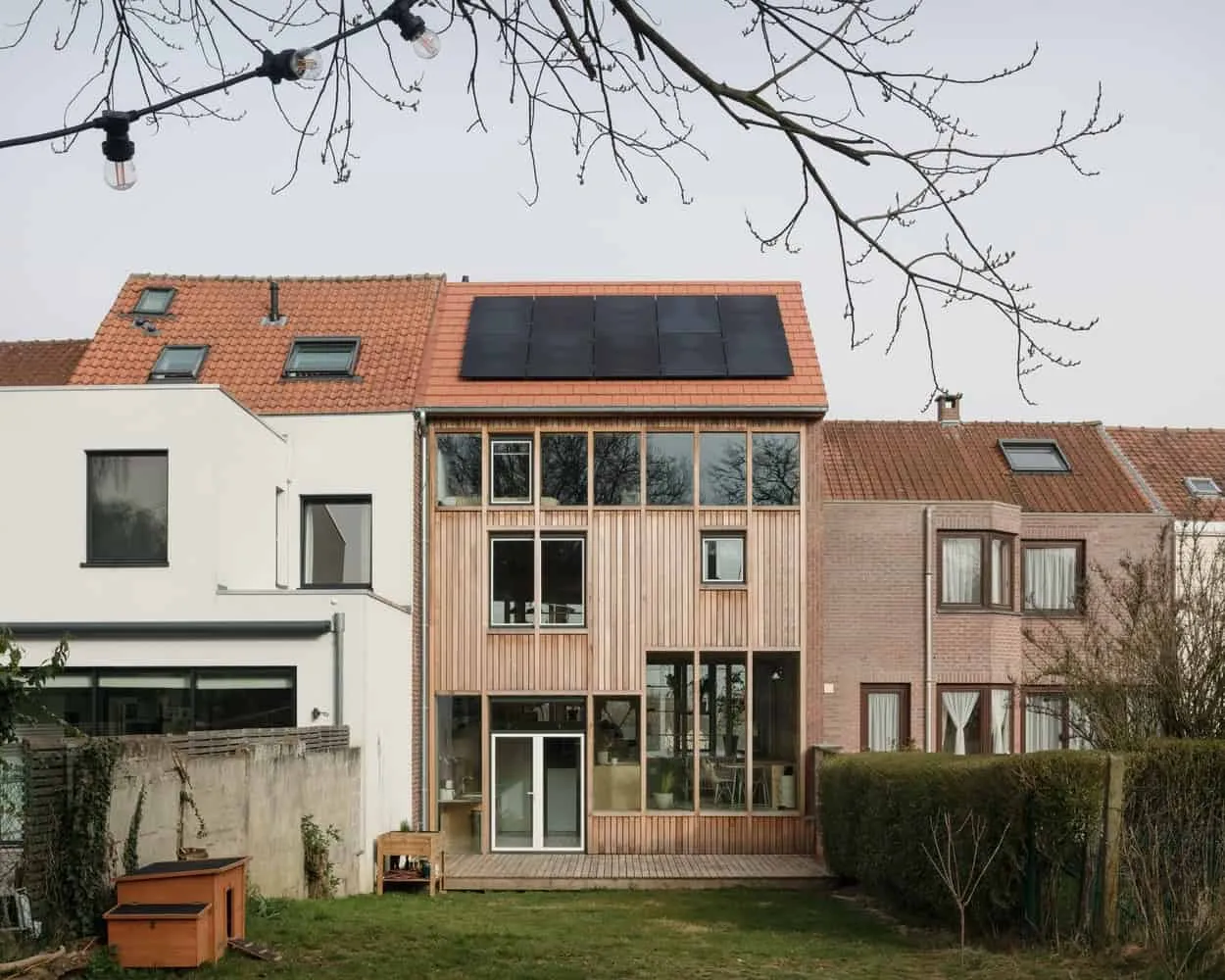 House BTR by DeDal Architects — Modern Folded Facade in Brussels
House BTR by DeDal Architects — Modern Folded Facade in Brussels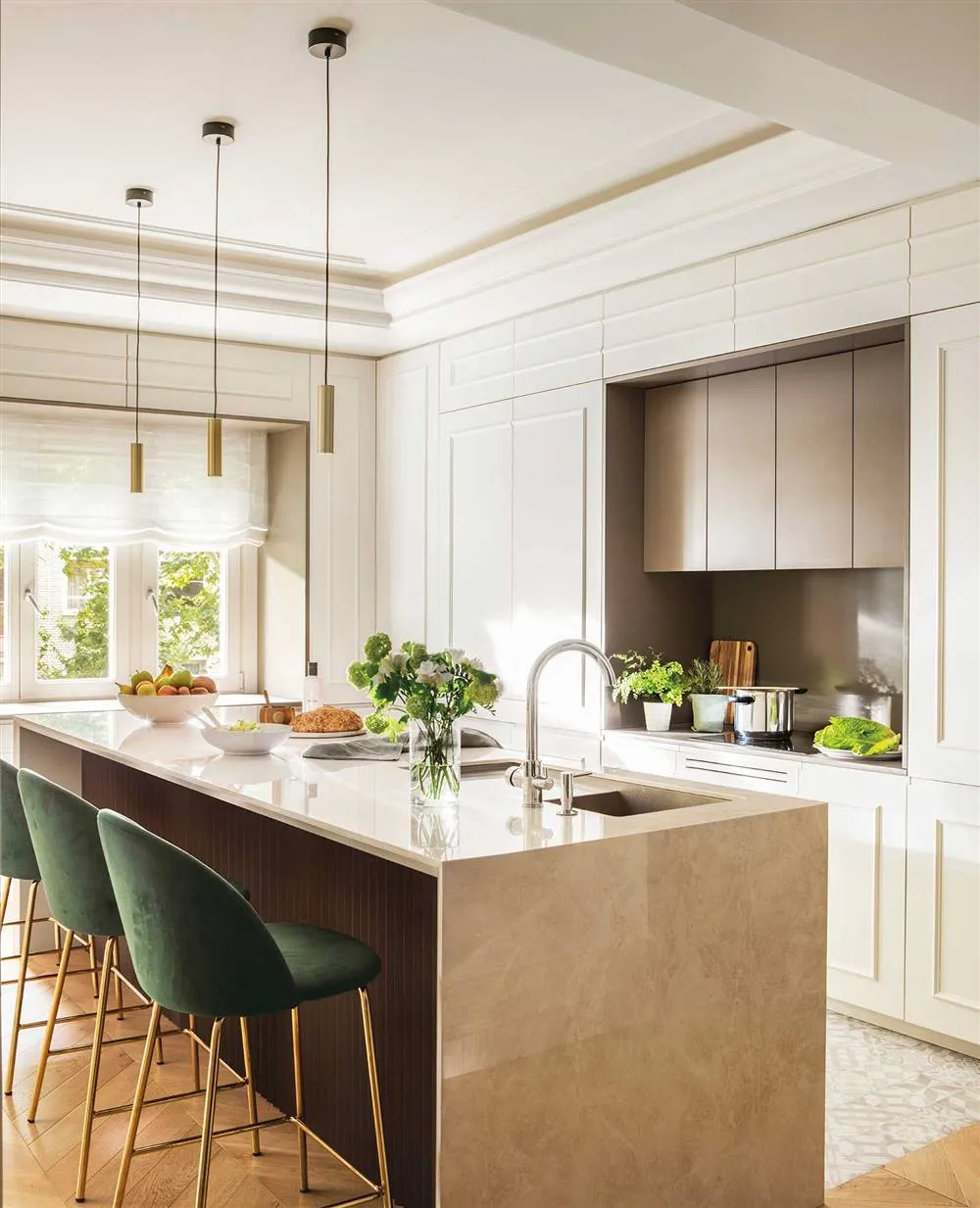 Budget Kitchens for Inspiring Your Kitchen Restoration
Budget Kitchens for Inspiring Your Kitchen Restoration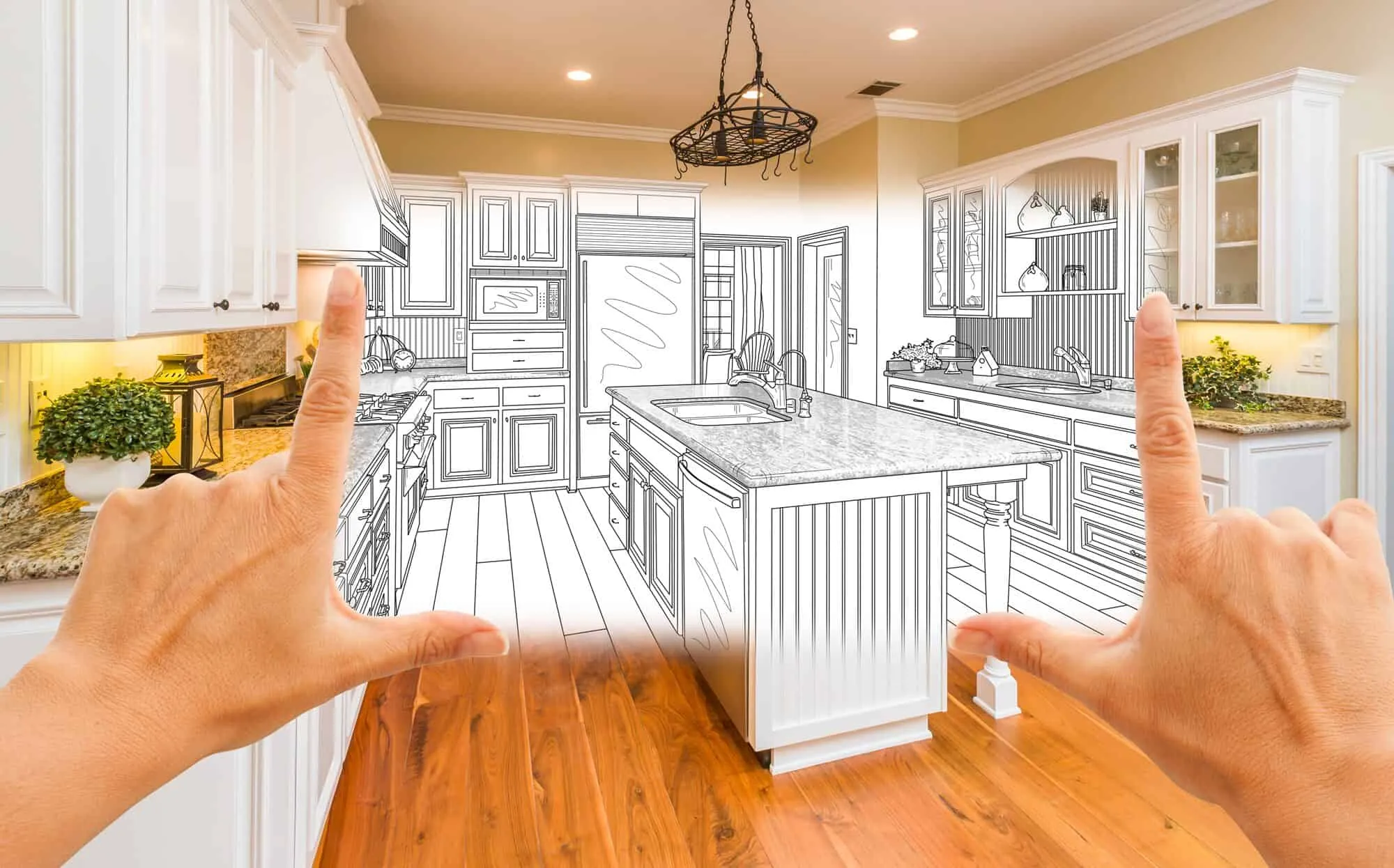 Home Renovation Budgeting: Tips for Saving Money
Home Renovation Budgeting: Tips for Saving Money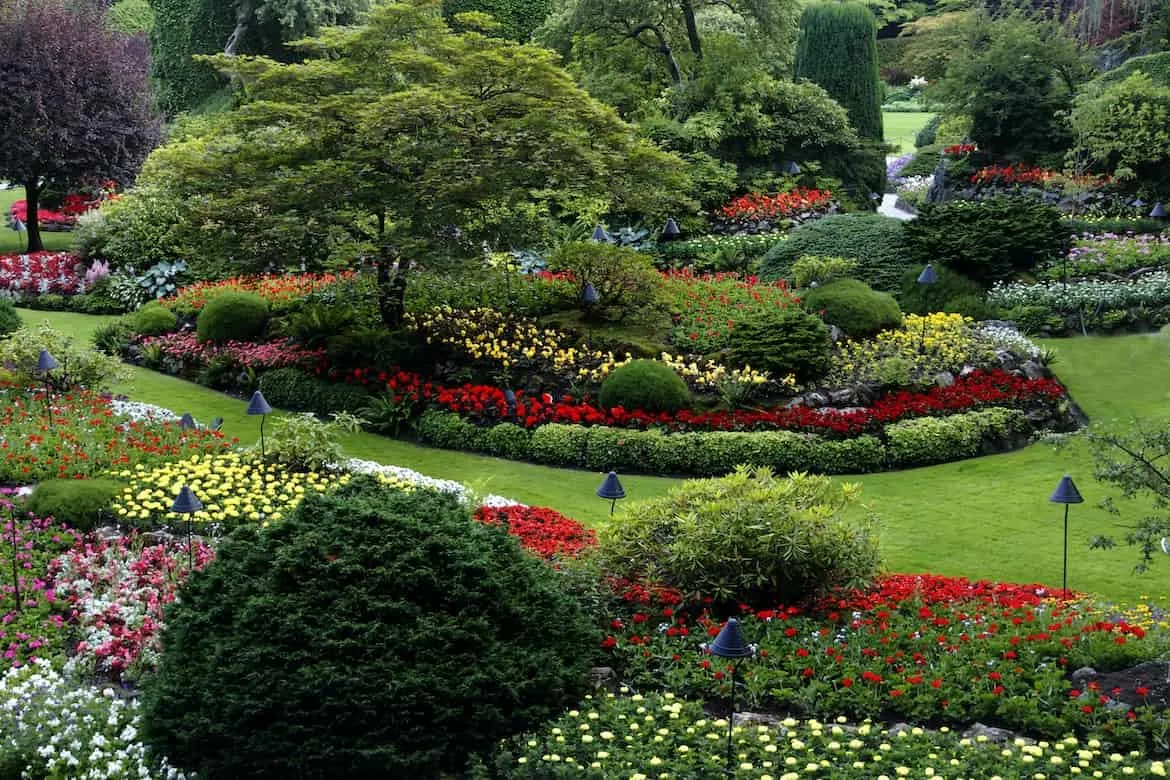 Building Your Dream Home: How to Create a Beautiful Garden
Building Your Dream Home: How to Create a Beautiful Garden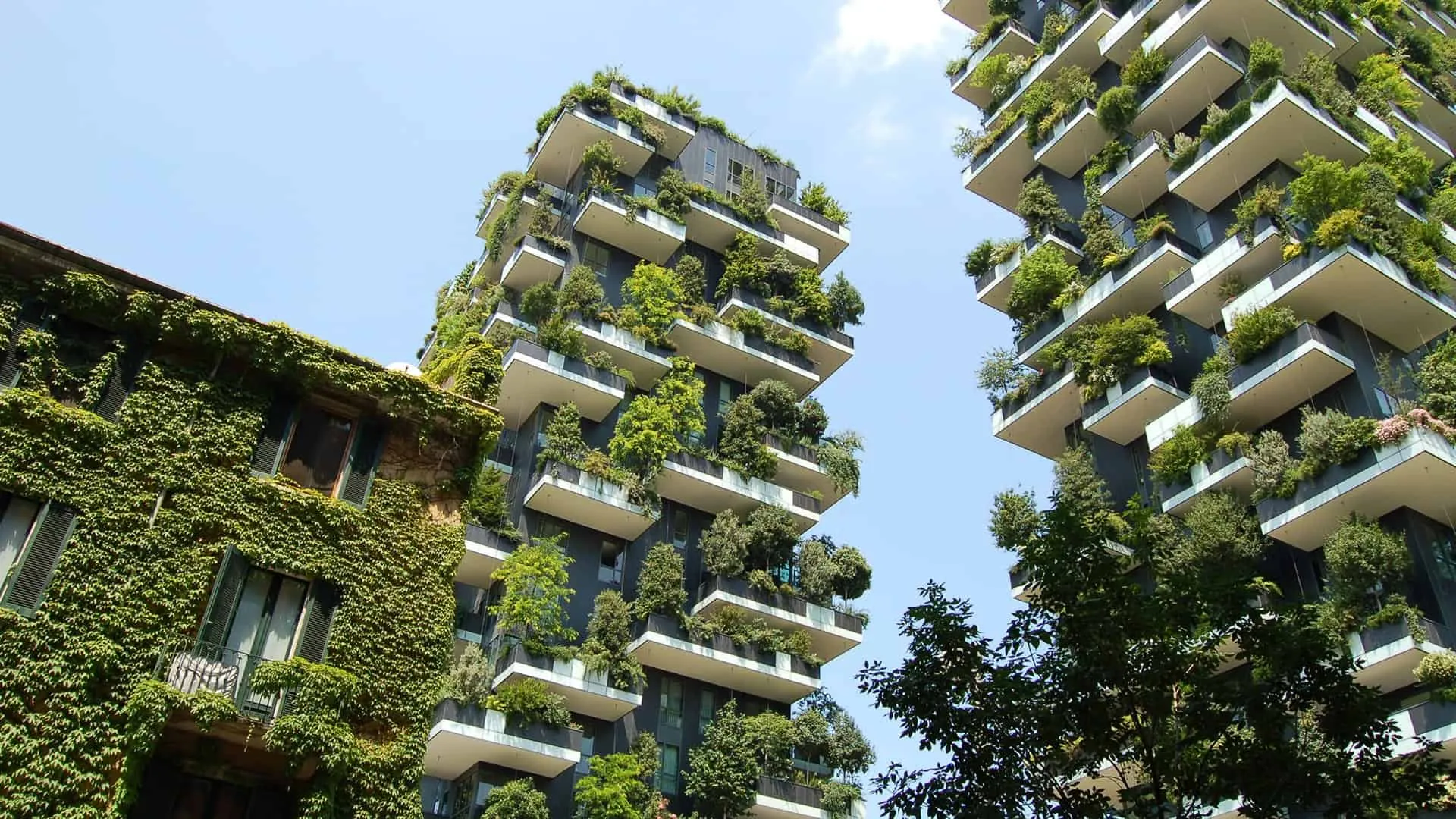 Construction with a Purpose: Ecological Approaches to Building
Construction with a Purpose: Ecological Approaches to Building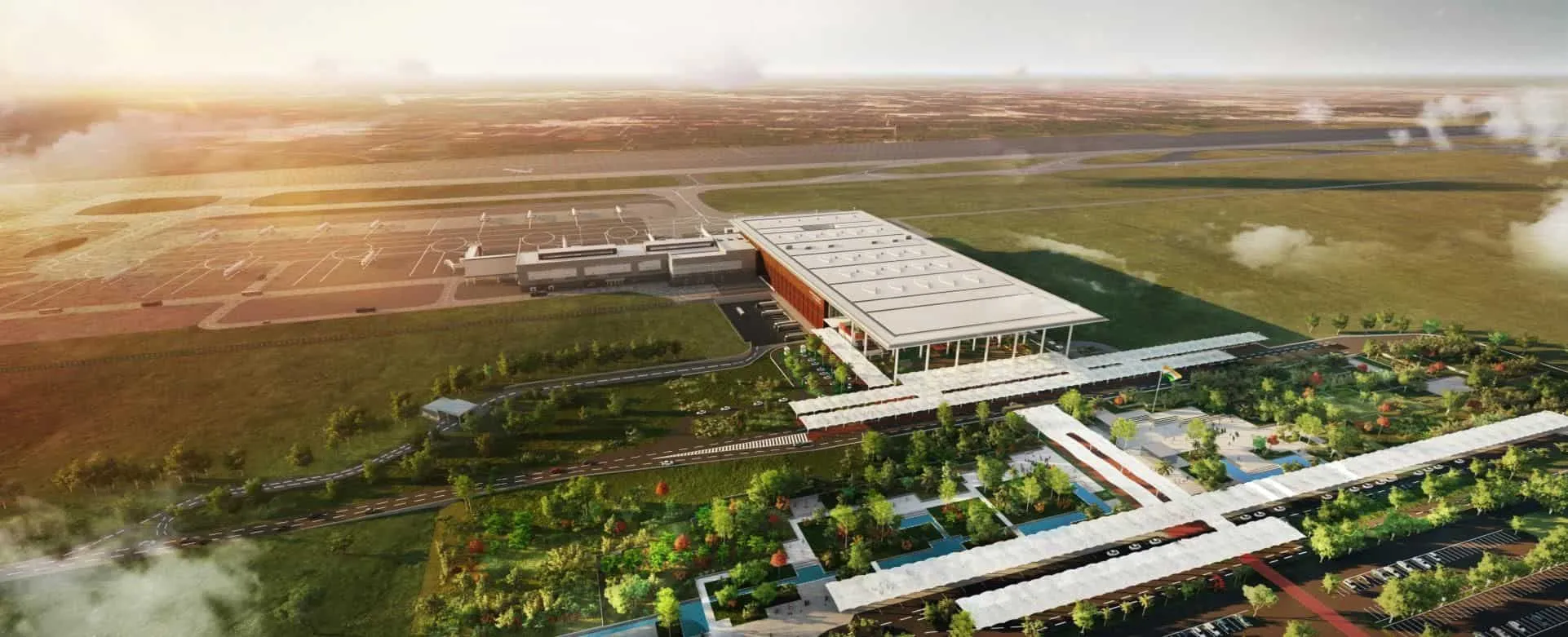 Building Information Modeling (BIM) and Digital Tools in Architecture
Building Information Modeling (BIM) and Digital Tools in Architecture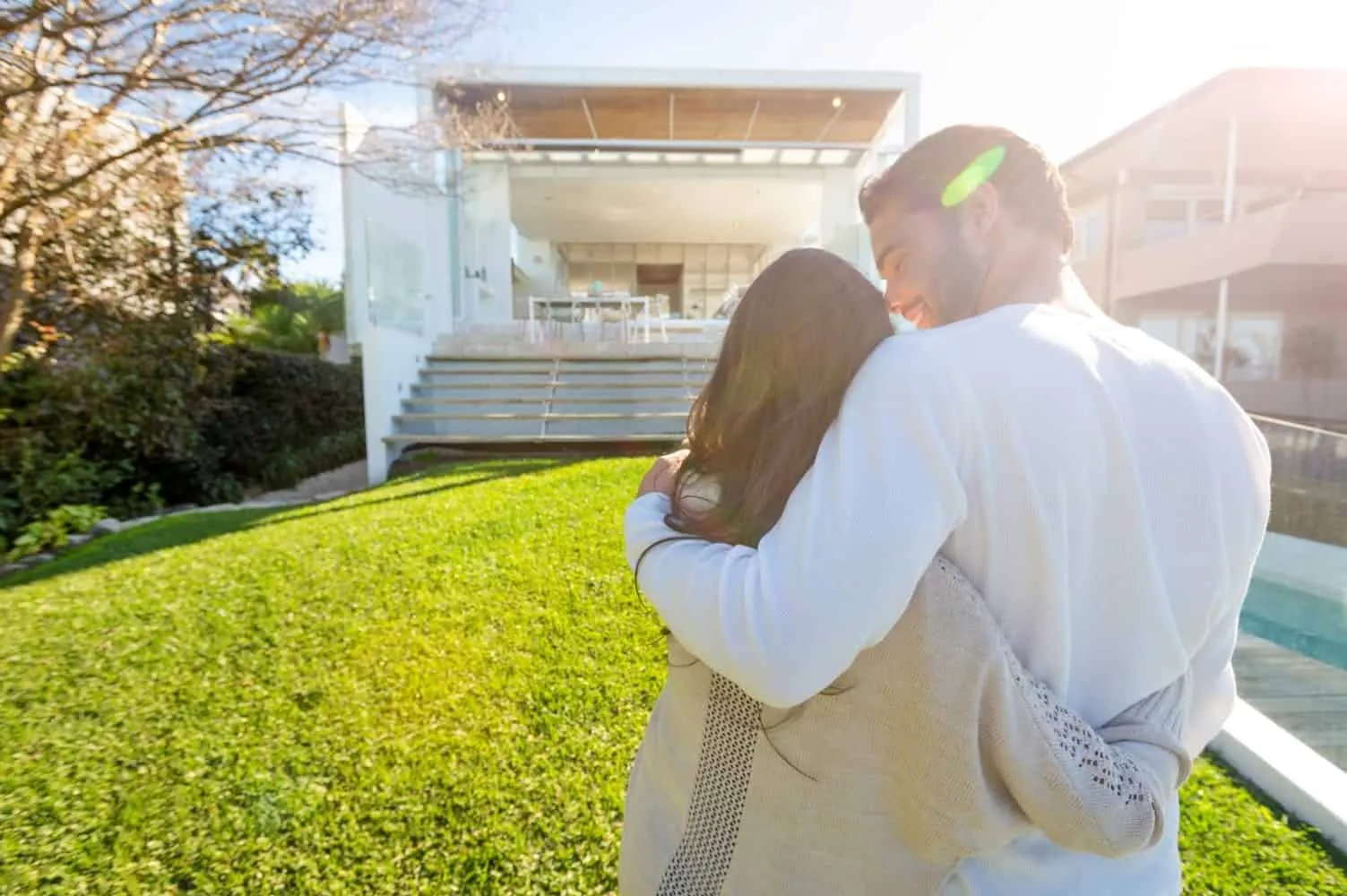 Building Your Dream Home: Tips and Tricks to Get Started
Building Your Dream Home: Tips and Tricks to Get Started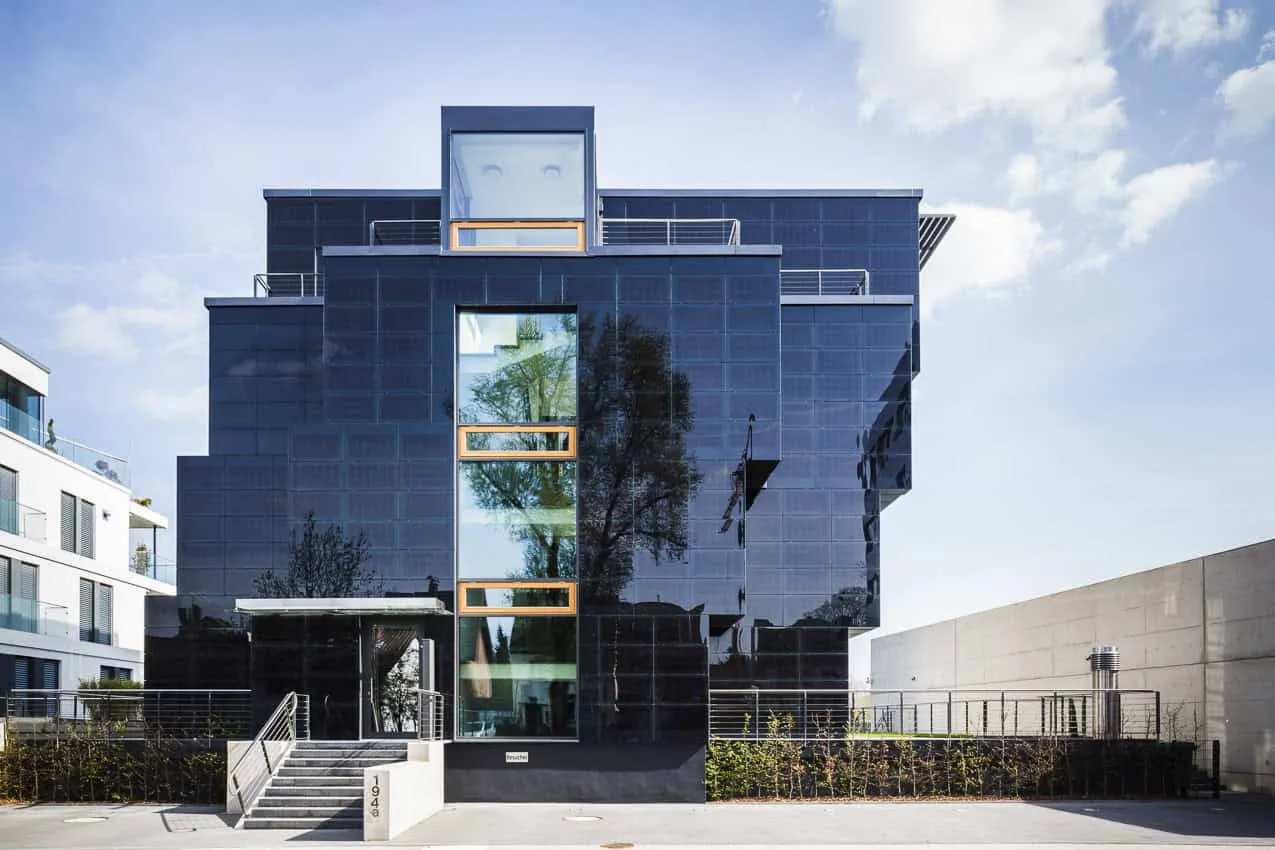 Integrated Photovoltaic System: Functional and Aesthetic Enhancement
Integrated Photovoltaic System: Functional and Aesthetic Enhancement