There can be your advertisement
300x150
House A5 by Carlos Seoane Arquitectura in Oleiros, Spain
Project: House A5
Architects: Carlos Seoane Arquitectura
Location: Oleiros, Spain
Area: 5,855 sq ft
Photography: Hector Santos-Diez
House A5 by Carlos Seoane Arquitectura
Carlos Seoane Arquitectura designed House A5 in the residential area of Oleiros, Spain. The location offers stunning views over the Corunna Bay. This single-story residence, though with a slightly under 6000 square feet of minimalist living spaces, allows for highly flexible layouts.
House A5 is located in a residential zone on a slope, offering views of the sea from Corunna Bay. The site is heavily constrained by its slope and regulatory restrictions that limit the height and placement of the building on the plot.
Considering these constraints, the building's volume is a result of satisfying both conditions and adapting to the terrain. The outcome is a stepped volume that follows the slope of the hill. To meet program requirements, the house must be partially buried; hence, the volume is interrupted by two large internal courtyards to ensure natural light for the buried areas.
In response to this unique natural landscape, the house is designed with the intention of dissolving into its surroundings. As a result, the house presents more as a sum of empty volumes than a clearly defined structure.
Thus, the project revives some concepts characteristic of traditional Galician architecture, which is marked by a certain ambiguity due to the lack of clear boundaries between public and private, interior and exterior spaces.
Traditional villages where it is never clear where one house begins and another ends, or where a house transitions into a path or seems like a shed or simply a garden wall. Spaces where everything smoothly transitions into something else, and form is merely the result of what was never pre-conceived—where ambiguity is a shared trait.
This type of popular architecture, common in Galician rural villages, is the result of complex relationships with the outside world and thoughtful adaptation to climate. In this sense, House A5 seeks to use these concepts and achieve a certain ambiguity at its boundaries, enabling intense relationships between the house and the land, between interior and exterior spaces, where anonymity and ambiguity become valuable in our project.
–Carlos Seoane Arquitectura
More articles:
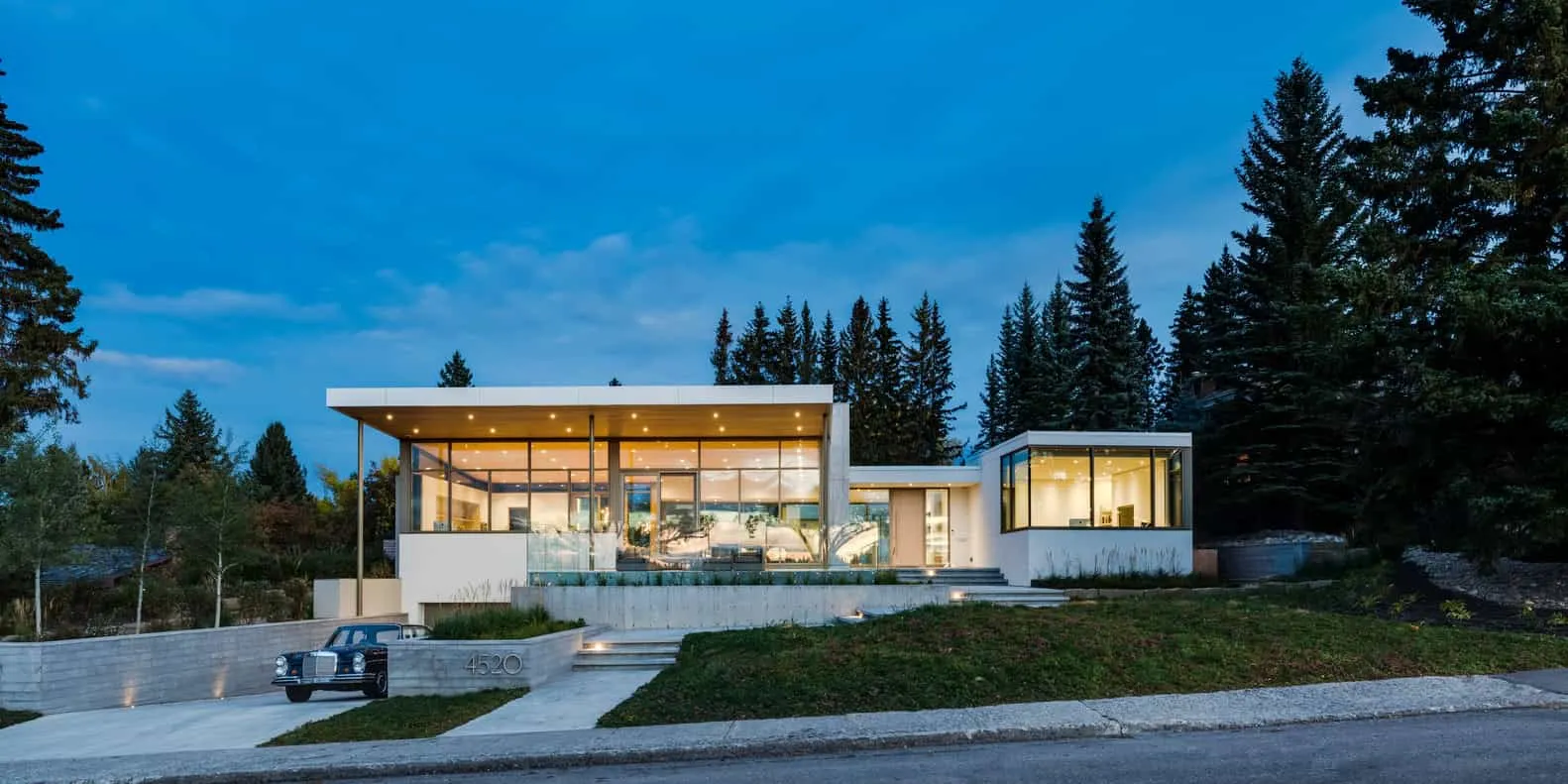 Britain House by Shugarman Architecture + Design Inc in Calgary, Canada
Britain House by Shugarman Architecture + Design Inc in Calgary, Canada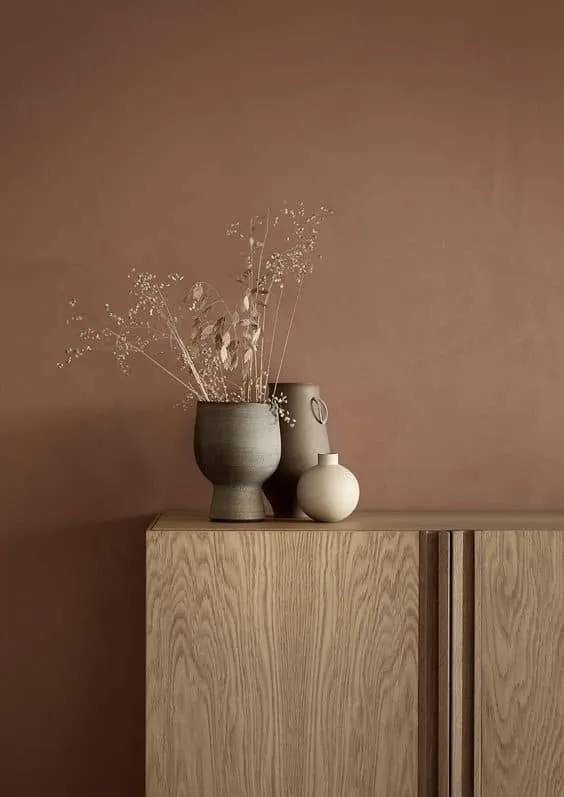 Brown Decoration: Best Ideas for Inspiration
Brown Decoration: Best Ideas for Inspiration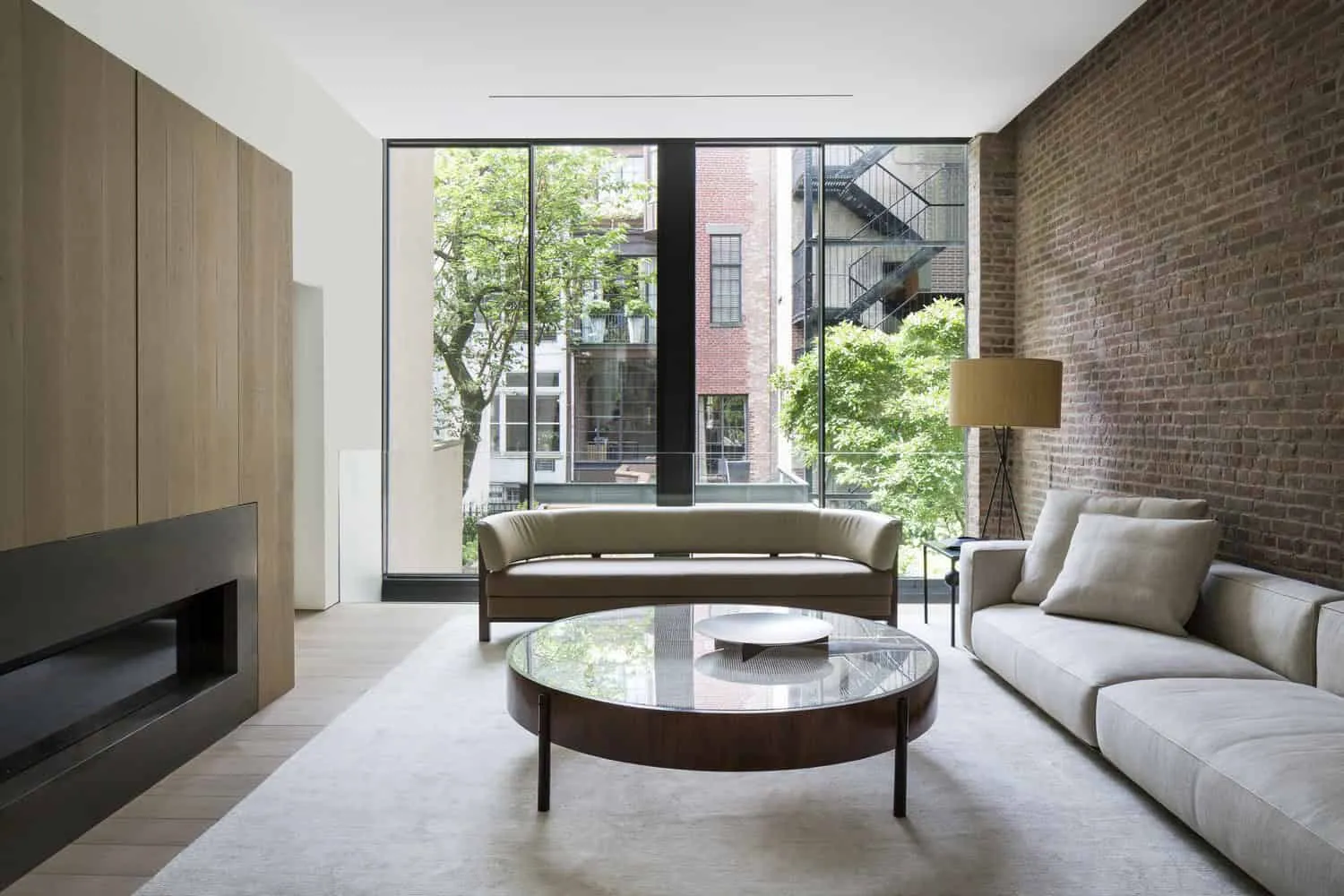 Brownston House by Studio Arthur Casas in New York, USA
Brownston House by Studio Arthur Casas in New York, USA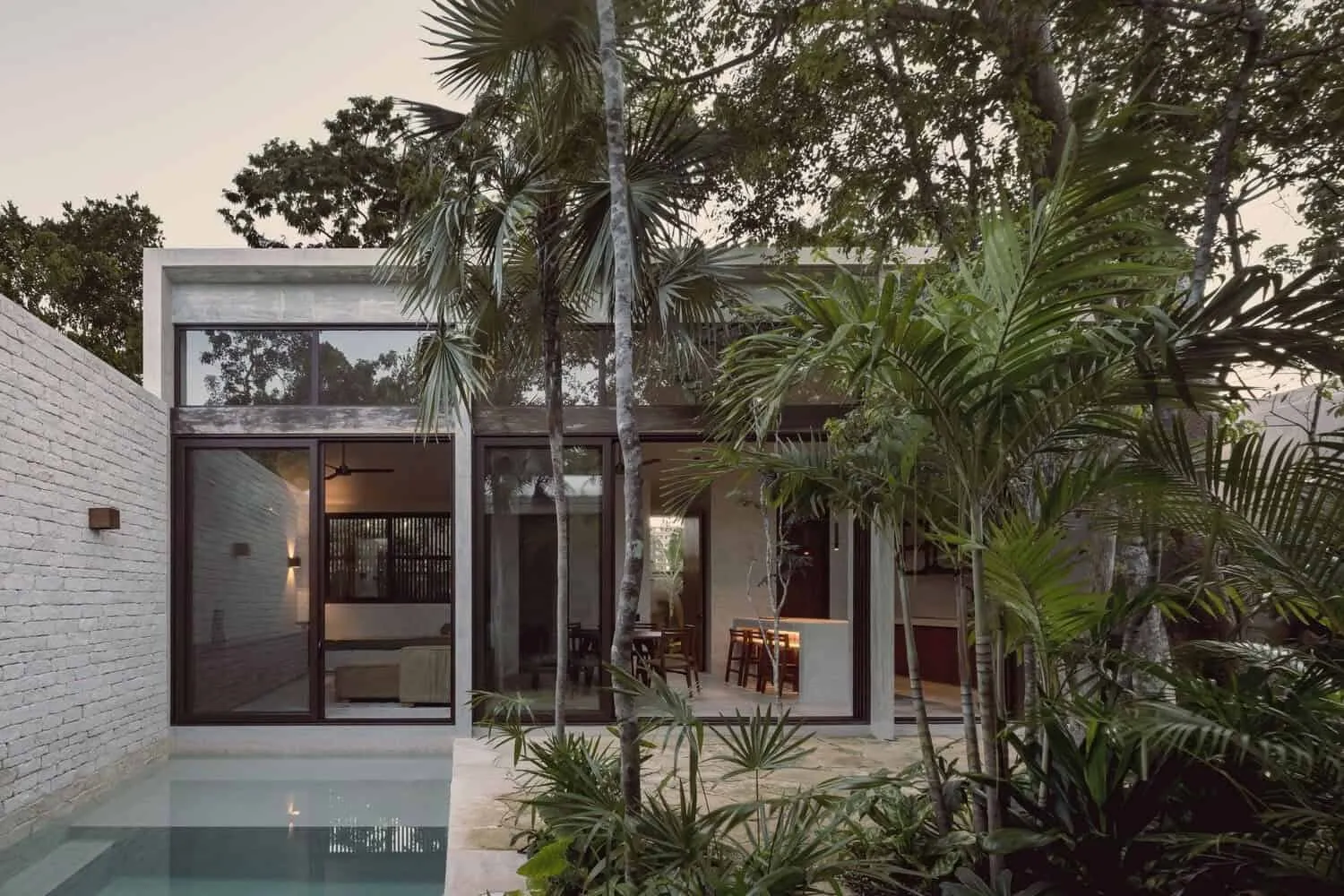 Broma Tulum by Jaque Studio in Tulum, Mexico
Broma Tulum by Jaque Studio in Tulum, Mexico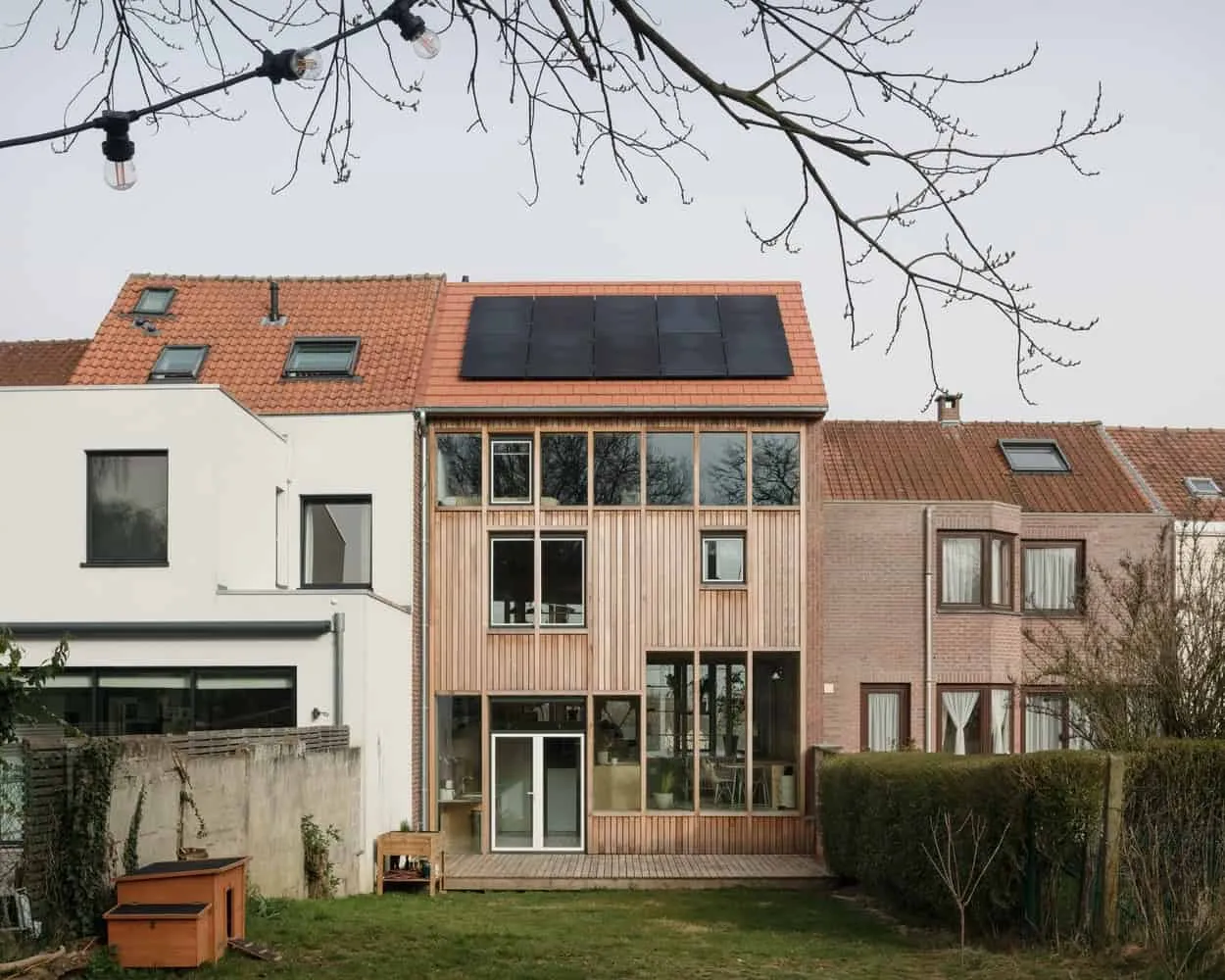 House BTR by DeDal Architects — Modern Folded Facade in Brussels
House BTR by DeDal Architects — Modern Folded Facade in Brussels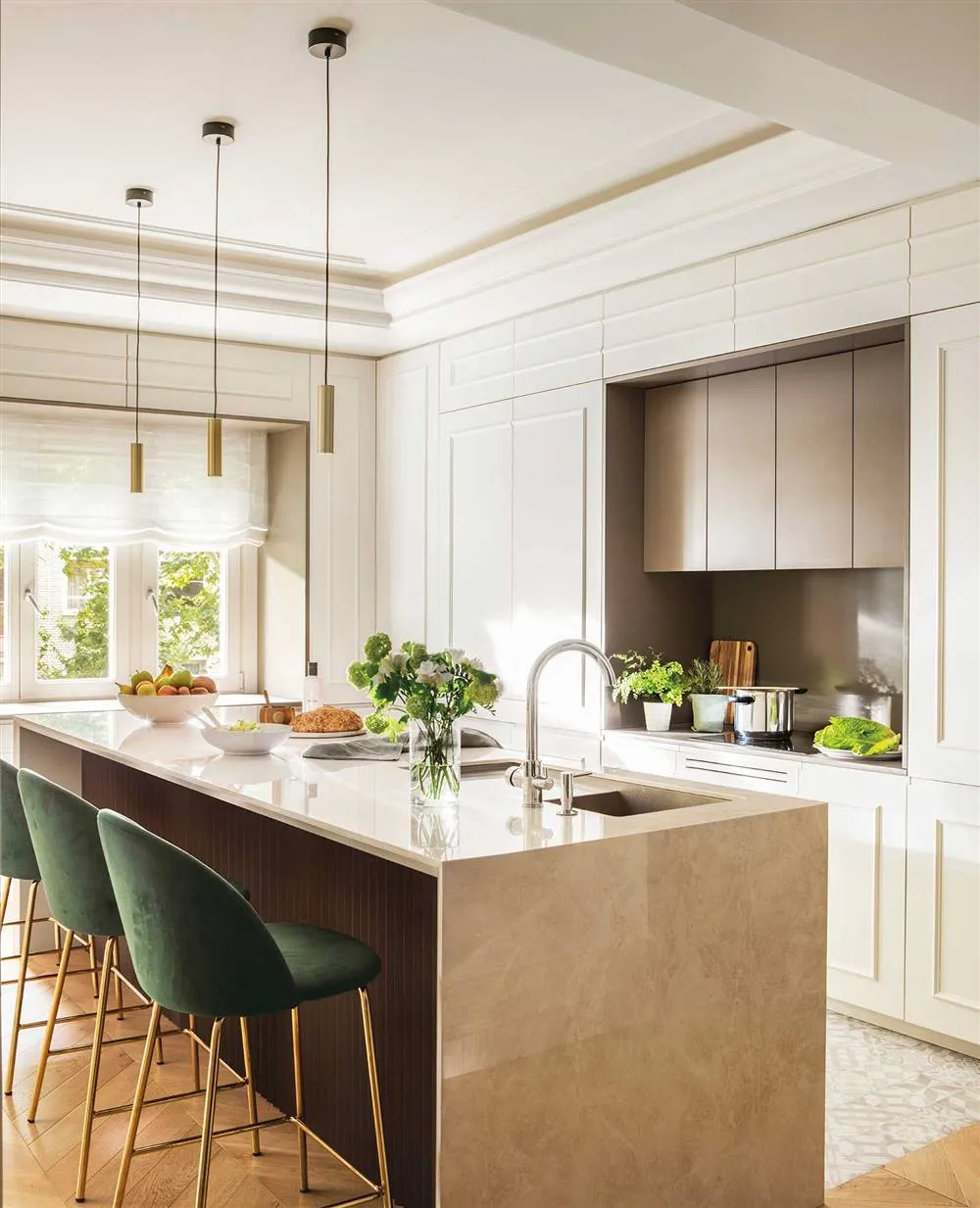 Budget Kitchens for Inspiring Your Kitchen Restoration
Budget Kitchens for Inspiring Your Kitchen Restoration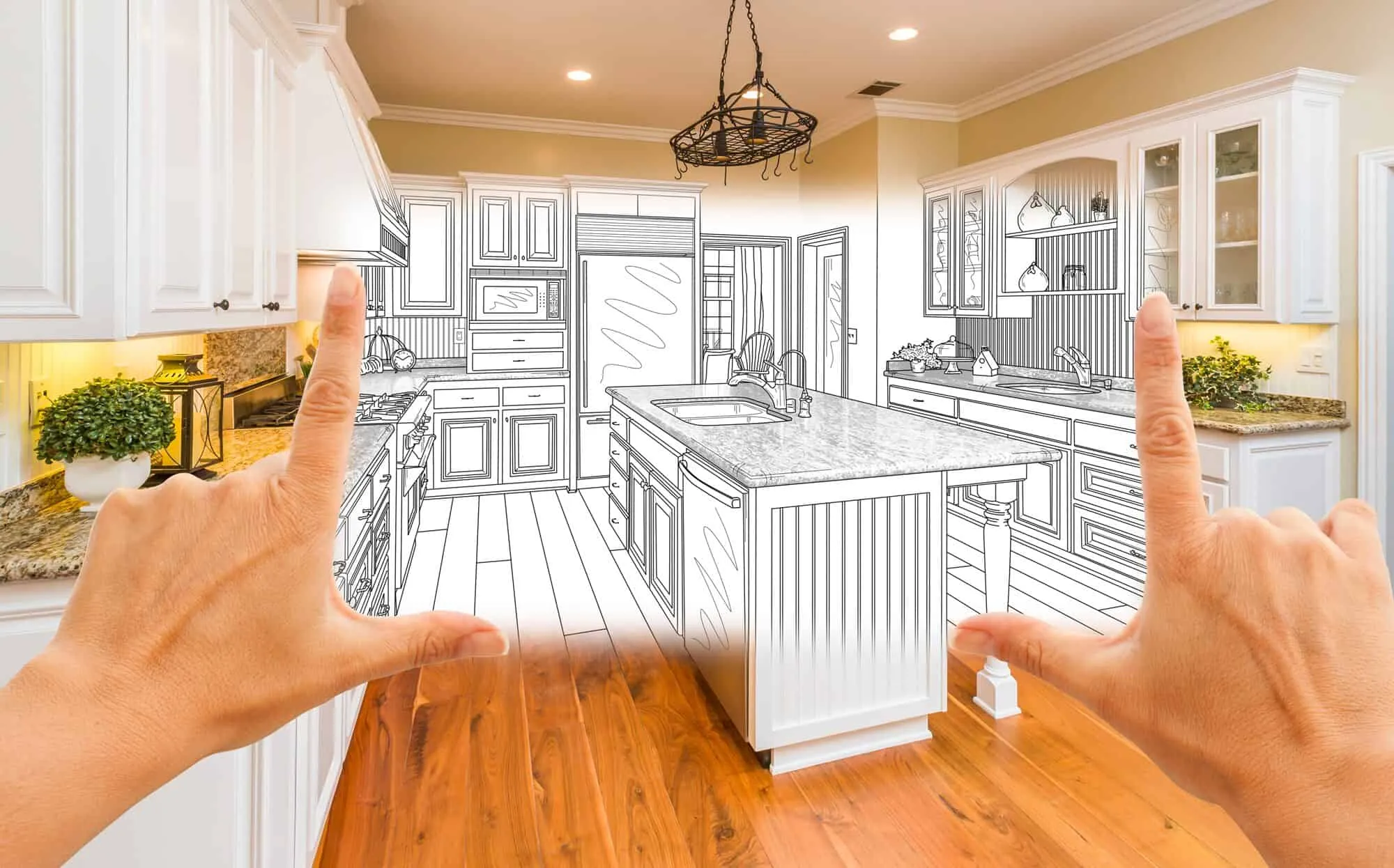 Home Renovation Budgeting: Tips for Saving Money
Home Renovation Budgeting: Tips for Saving Money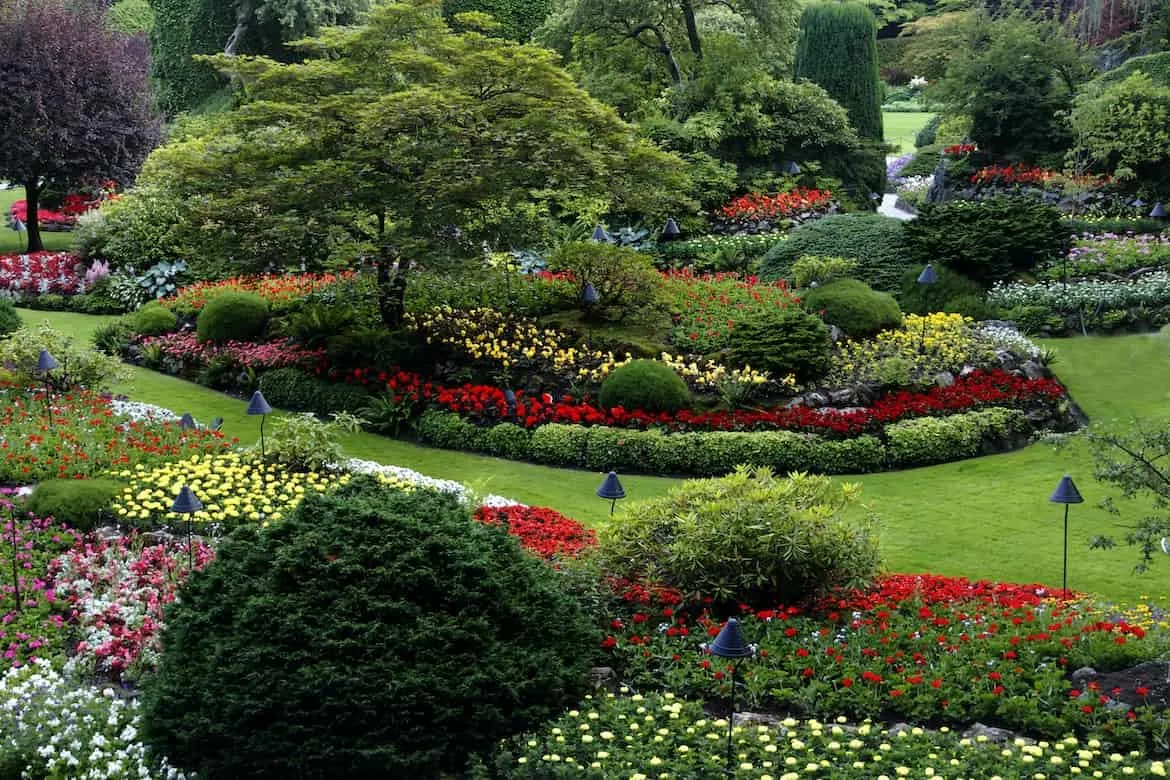 Building Your Dream Home: How to Create a Beautiful Garden
Building Your Dream Home: How to Create a Beautiful Garden