There can be your advertisement
300x150
34 Restaurant — Restaurant Inspired by the Art Nouveau Movement
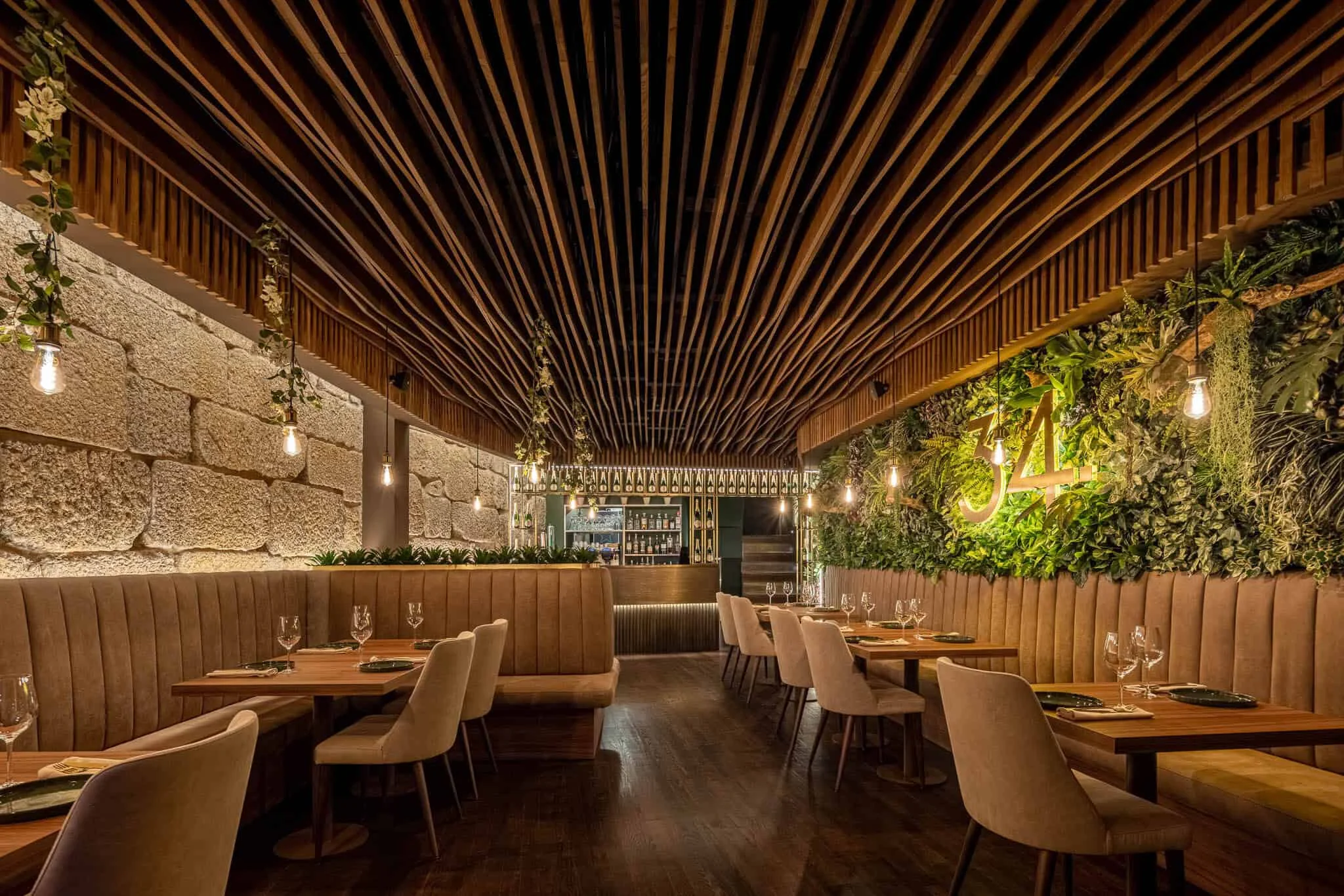
Project: 34 Restaurant
Architects: REM'A Arquitectos
Location: Gimaraes, Portugal
Area: 1,883 sq ft
Year: 2021
Photos by: Ivo Tavares Studio
34 Restaurant by REM'A Arquitectos
The project arose from the need to relocate an existing restaurant to a larger space while preserving some of its unique characteristics — a cozy atmosphere with green and wooden elements that give the restaurant its distinctive individuality.
This inspired us to explore an aesthetic and spatial concept based on the deconstruction of the Art Nouveau movement; from chromatic features (brown/green), to curved and irregular forms that define the spaces, repeating decorative elements (wooden ceilings and baseboards) instead of the typical interwoven elements found in this artistic direction, as well as the use of plants — all separated from structural project components.
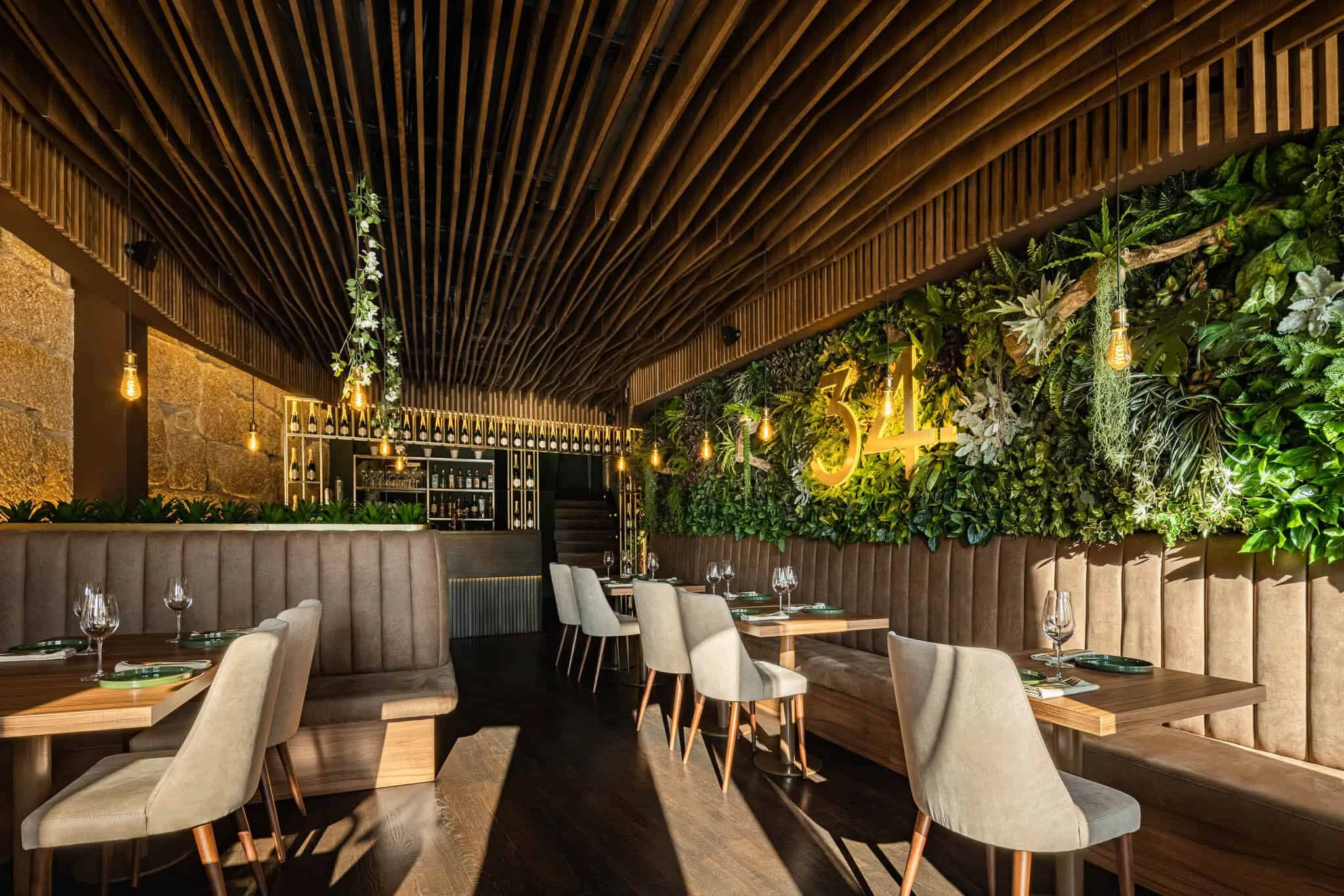
The new venue, located in the heart of Gimaraes' historic center, features a typical medieval section that defines the building with an irregular geometry narrowing toward an inner courtyard. Considering this spatial feature, we decided to highlight the rooms with floor and ceiling elements using long sofas parallel to the ceiling baseboards, which allowed for integrating technical infrastructure.
We adopted this approach to allow the space to flow and soften the sensation of irregular geometry. Within these elements, we explored the duality between brand identity and architectural identity: on one side, the original building masonry (in some cases after removing coverings added over the years), reminiscent of its initial construction, and on the other side — green elements representing brand identity.
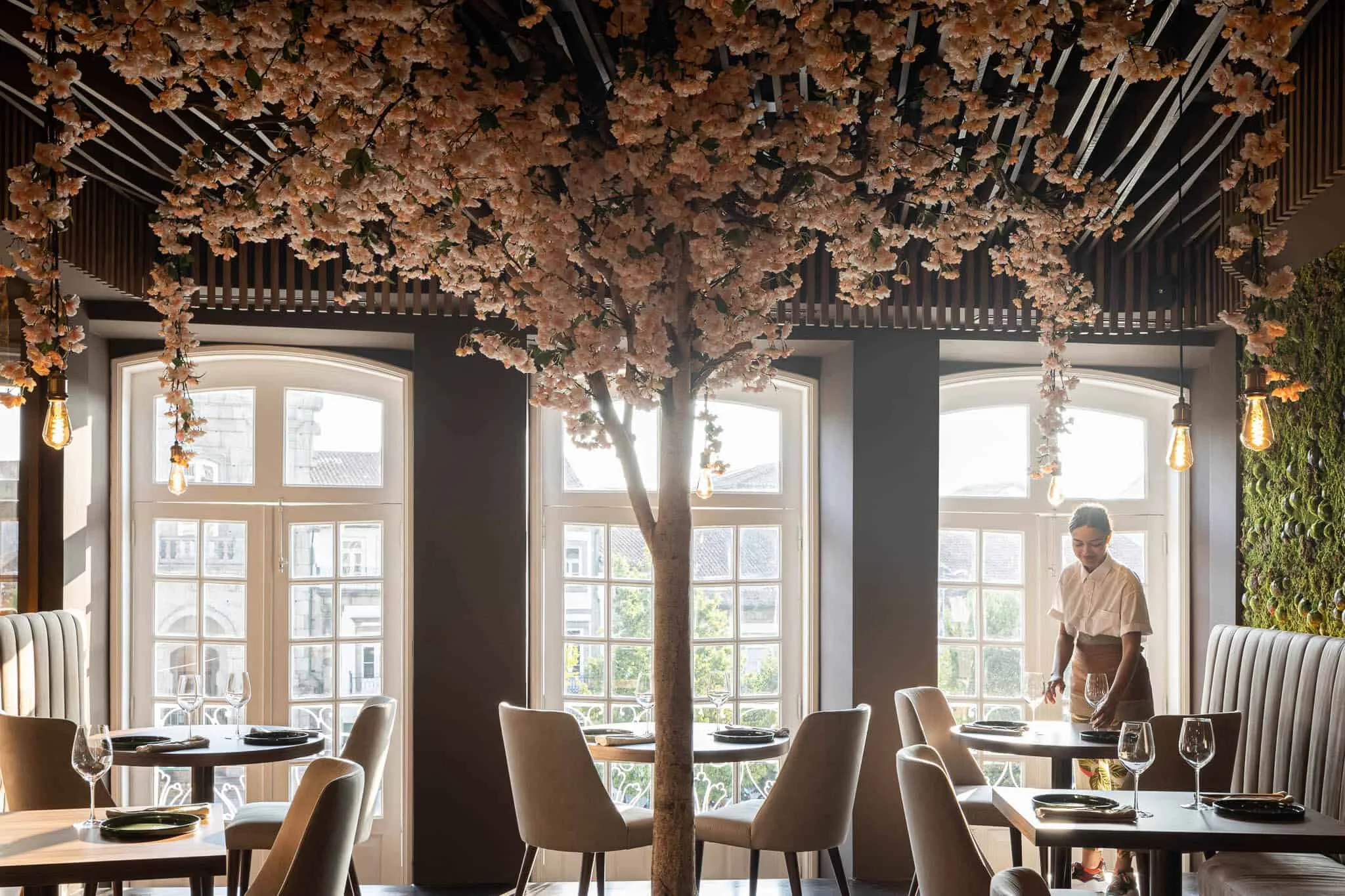
Wooden ceilings, framed by the aforementioned perimeter baseboards, aim to recreate the atmosphere of the old restaurant using longitudinal room directions to create a sense of depth and allowing pendant lights to move slightly depending on table placement. The project spans the first three floors of the building: the main room on the first floor, the kitchen on the second (between rooms), and a second room with a relaxation zone on the third floor, where restrooms are located at transitional levels between floors.
The conceptual matrix is strongly realized in the rooms, except for a deviation made in the relaxation zone which serves as an attic for the third-floor room — the only orthogonal space that creates a surprising effect with its outstanding view of Praça do Tural, right at the heart of Gimaraes.
- Project description and images provided by Ivo Tavares Studio
More articles:
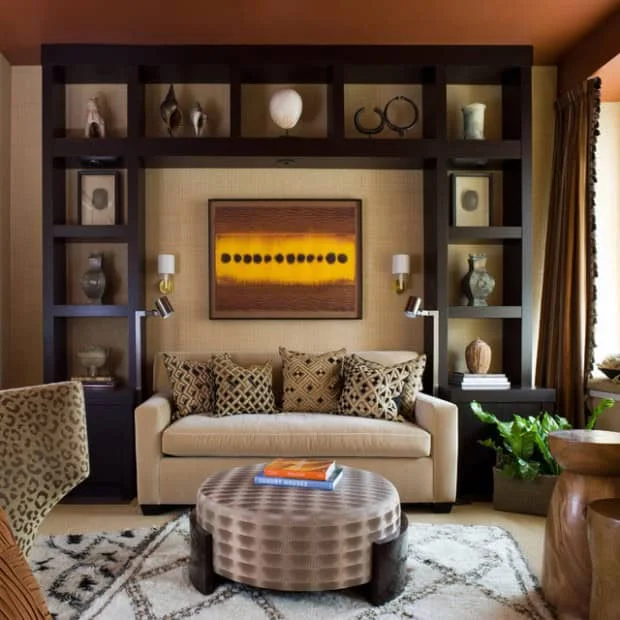 African Style: Amazing Ideas for Interior Decoration and Design
African Style: Amazing Ideas for Interior Decoration and Design 22 Simple DIY Ideas for Easter for Kids and Adults
22 Simple DIY Ideas for Easter for Kids and Adults 25 Legendary DIY Bookmark Ideas: Creative DIY Bookmarks for Your Crafting
25 Legendary DIY Bookmark Ideas: Creative DIY Bookmarks for Your Crafting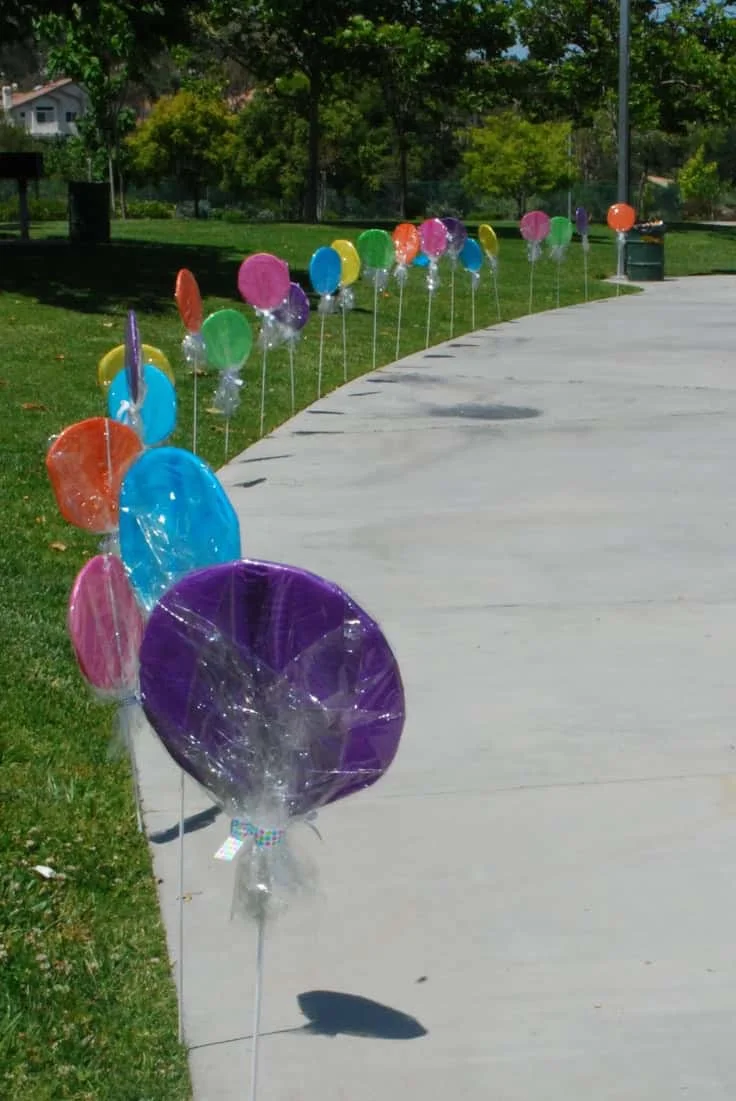 25+ Sweet Candy Decoration Ideas for Parties, Weddings & Holidays
25+ Sweet Candy Decoration Ideas for Parties, Weddings & Holidays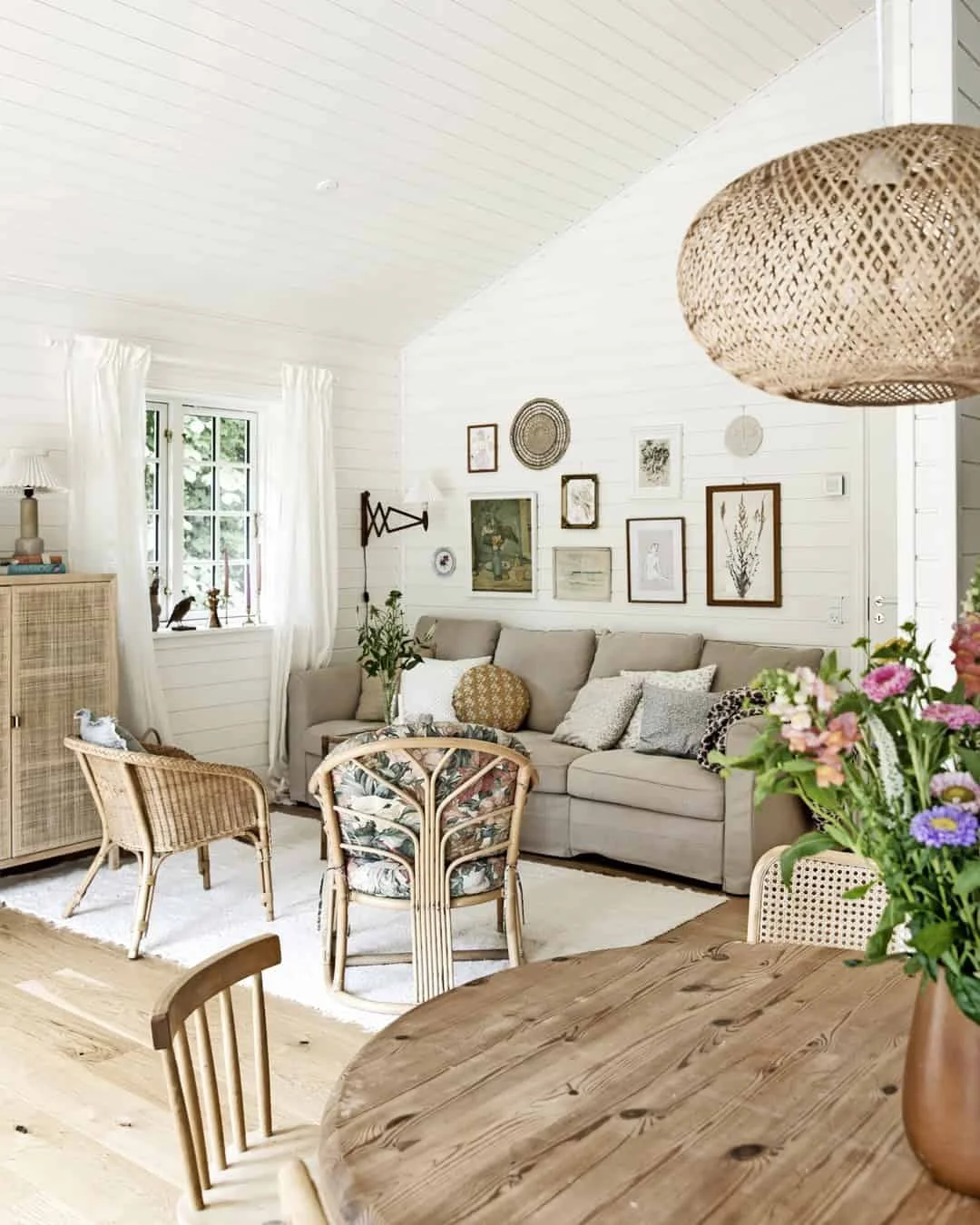 Modern Danish Summer House with a Vintage Soul
Modern Danish Summer House with a Vintage Soul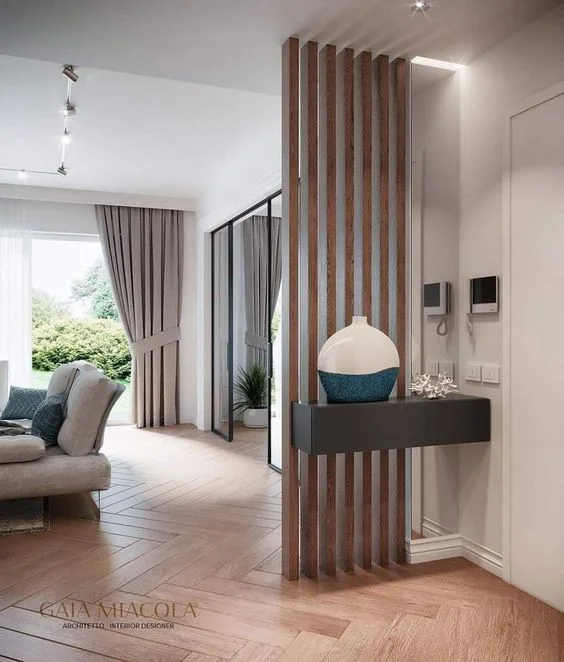 Beautiful Slashed Partition Models
Beautiful Slashed Partition Models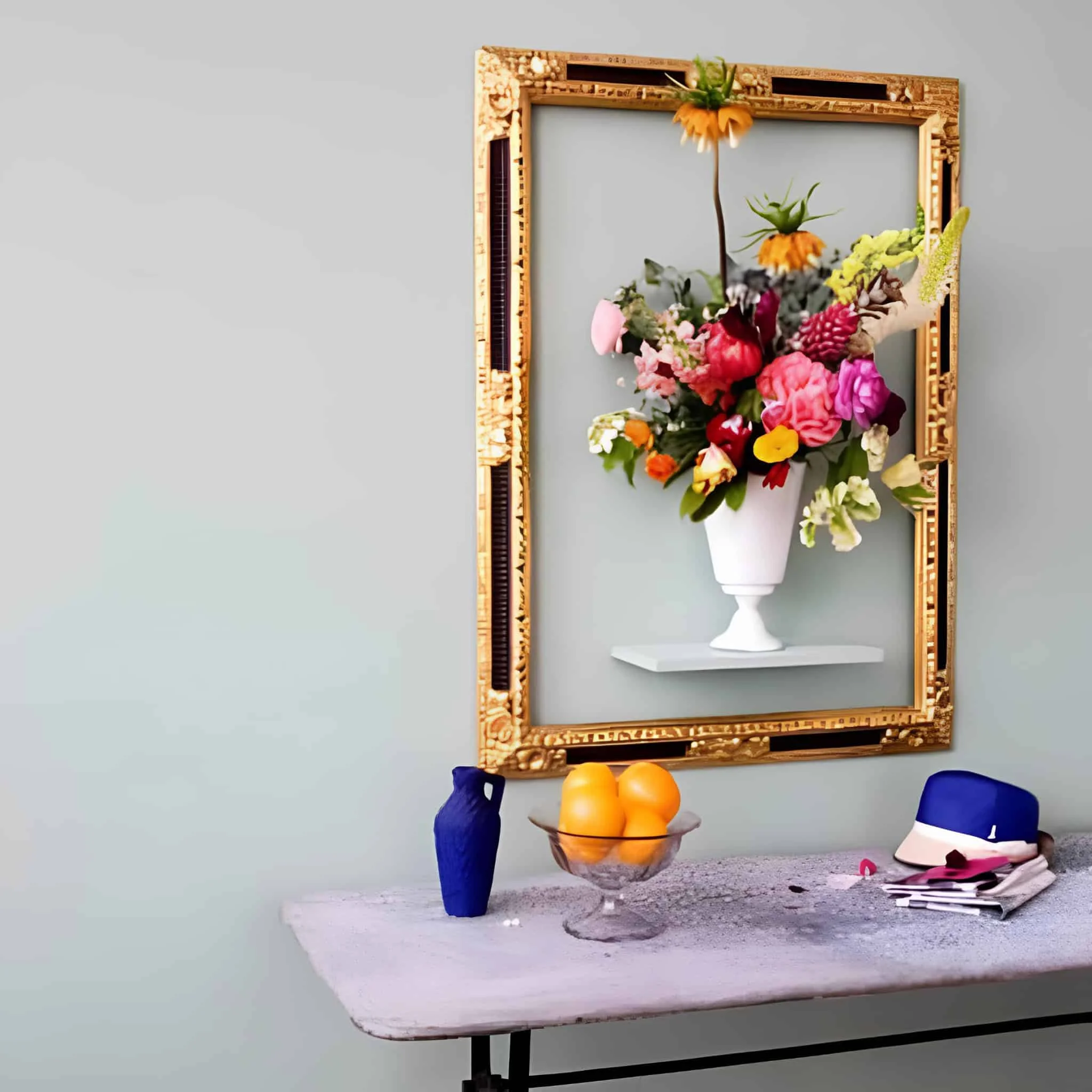 27 Creative DIY 3D Wall Art Ideas to Enhance Your Interior
27 Creative DIY 3D Wall Art Ideas to Enhance Your Interior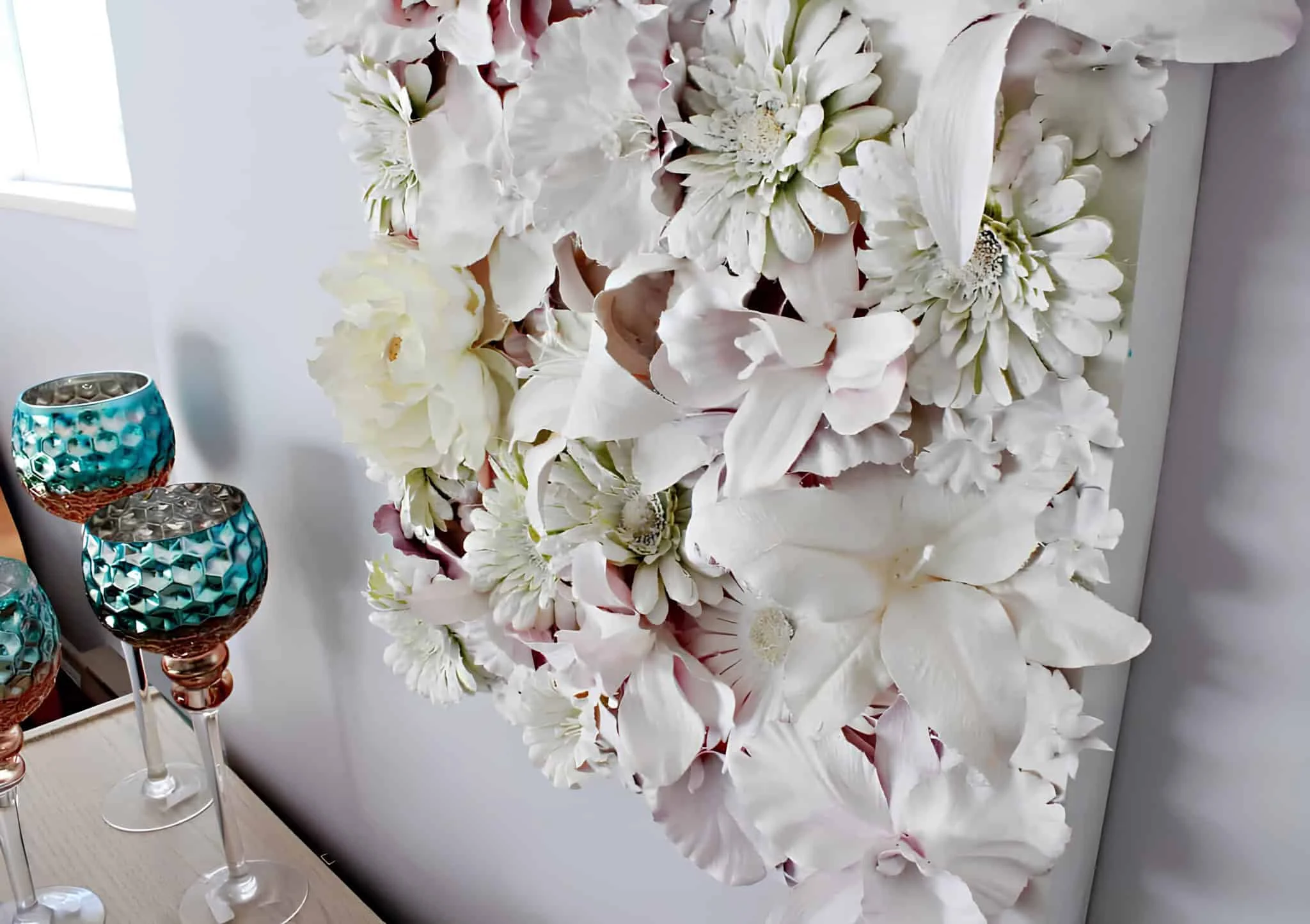 50+ Cheap and Simple DIY Wall Decoration Ideas
50+ Cheap and Simple DIY Wall Decoration Ideas