There can be your advertisement
300x150
How to Fit a Dishwasher and Oven in a Tiny Kitchen
Spoiler: almost everything is possible if you know the right dimensions and layout tricks
Considering a 5-square-meter kitchen and wondering if a dishwasher is a luxury for studio apartment owners? Or that an oven will only fit where half of the storage system would be? Let's bust those myths and show real layouts for placing all necessary appliances even in the tightest kitchen.
Main points from the article:
- Narrow dishwashers 45 cm wide wash 9-10 sets of dishes — enough for a family of 3-4 people;
- Compact ovens 45 cm high save 15 cm of space compared to standard models;
- Vertical arrangement of appliances in a column frees up 40-50 cm of countertop space;
- Corner solutions allow you to use "dead zones" for appliances;
- Installation in non-standard niches increases useful space by 20-30%;
- Proper sequence of appliance placement can save up to 60 cm of kitchen cabinet space.
Narrow Dishwashers: When Every Centimeter Counts
- A standard dishwasher 60 cm wide is not the only option. Narrow models 45 cm wide can handle dishes for a family of 3-4 people and take up one-third less space.
- Modern narrow dishwashers hold 9-10 sets of dishes versus 12-14 in full-size models. For most families, this is sufficient. Plus, a savings of 15 cm — an additional drawer for storage.
- Standard placement is under the countertop next to the sink. An important detail: water supply must be on the correct side. Retrofitting utilities can eat up all the budget savings.
- Alternative — countertop dishwashers. Compact models 45 cm high fit on the countertop or in a niche. Wash 6-8 sets, ideal for couples without children.
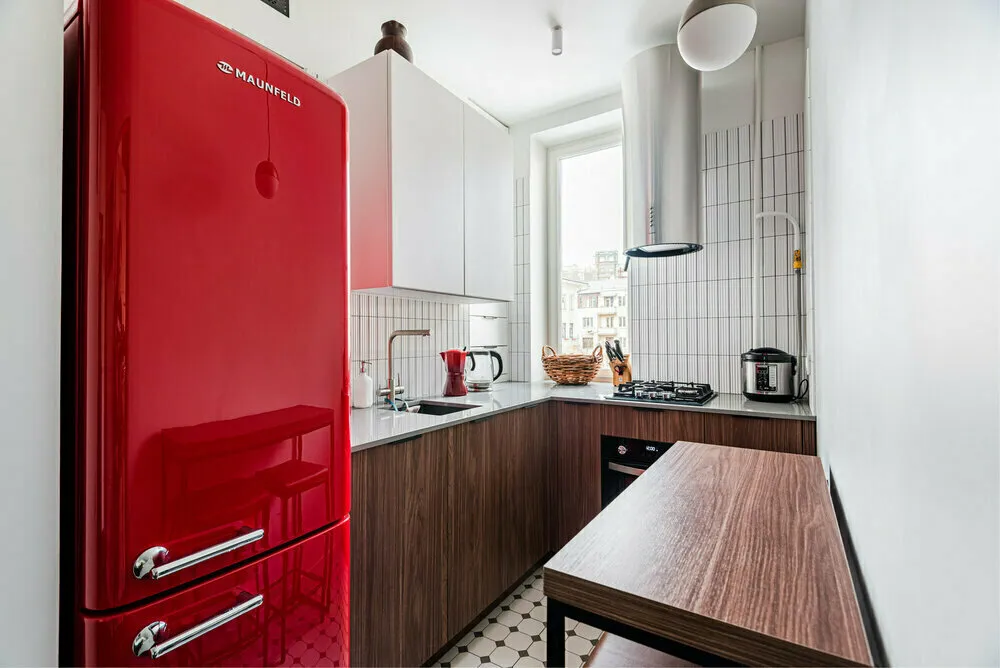
Design: Alexandra Oznobishcheva
Compact Ovens: Functionality in Half the Size
A standard oven takes up a 60x60x56 cm niche. Compact models 45 cm high free up 15 cm for an additional drawer or appliance.
Functionality is reduced minimally. A compact oven holds a standard-size baking tray, has a grill and convection. You can cook the same dishes but in smaller quantities.
Installation above the countertop in a column is the optimal choice. An oven at eye level is more convenient to use, and the freed-up space under the countertop can be filled with a dishwasher or storage system.
Microwave-Oven 2-in-1 — an even more compact solution. One device replaces both a microwave and an oven. Standard size microwave, full functionality of an oven.
Vertical Columns: Appliances One on Top of the Other
A classic mistake is placing all appliances under the countertop. Vertical columns save space and create ergonomic working zones.
The optimal layout from bottom to top: dishwasher (60 cm), oven (45-60 cm), microwave (45 cm), coffee machine or steamer (45 cm). Total column height — up to 210 cm.
Integrated refrigerator in a column — premium solution for small kitchens. Frees up the corner, looks stylish, but costs more than a standalone unit.
It's important to plan ergonomics. Frequently used appliances should be at a convenient height — 70-150 cm from the floor. Rarely used devices can be placed higher.
Corner Solutions: Using "Dead Zones"
- Corners in small kitchens are often underused. Yet, they can accommodate a lot of appliances.
- A corner sink frees up straight sections for a dishwasher and stove. An unconventional solution but very effective for layouts in 5-6 square meters.
- A corner cabinet for built-in appliances — a compromise solution. Standard depth, but with a cut-off angle, it fits an oven or dishwasher.
- Rotating mechanisms in corners maximize space. "Magic corner" or slide-out systems turn hard-to-reach zones into convenient storage.
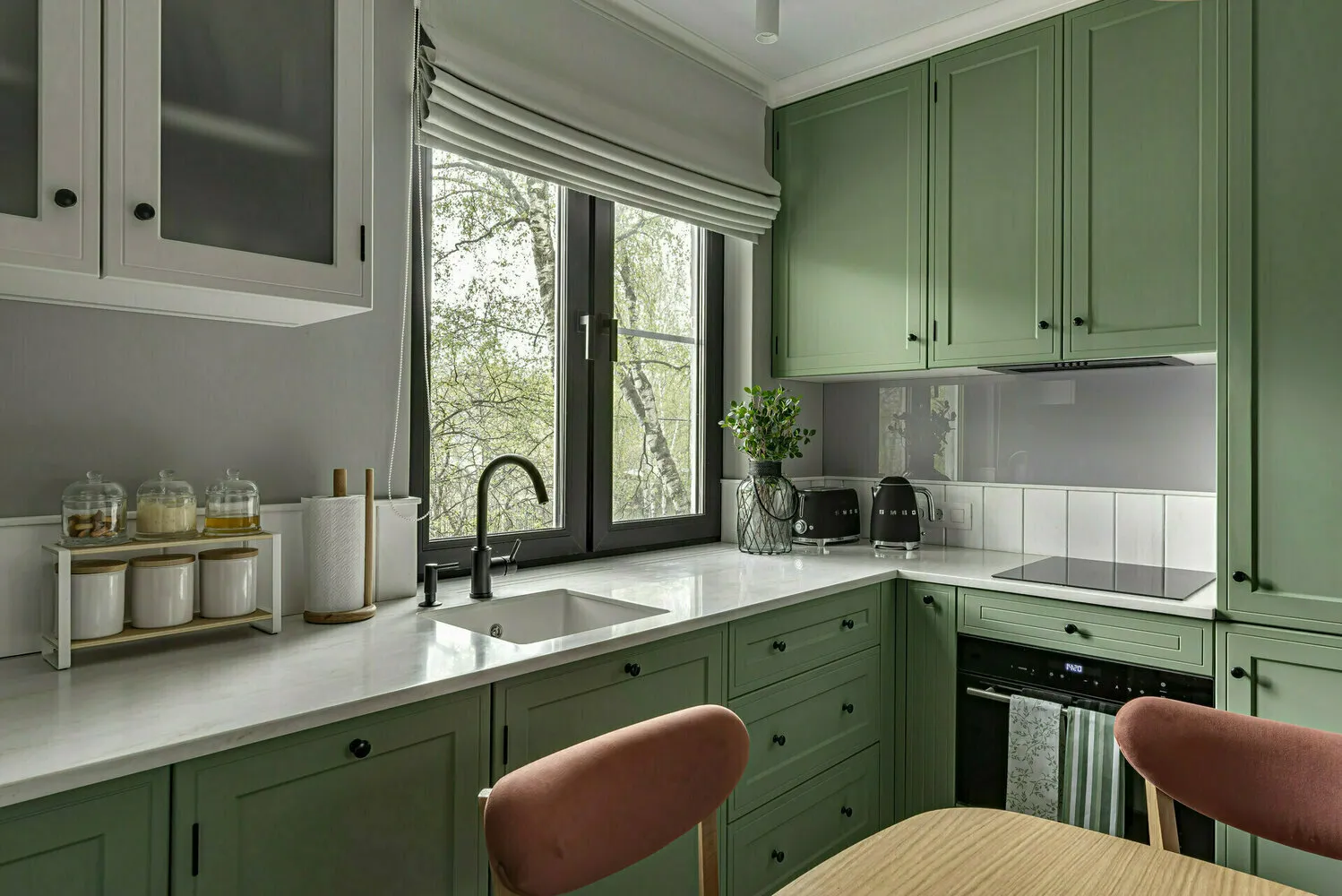
Design: Alena Romashkova
Non-standard Niches: Appliances Where You Don't Expect Them
- Built-in microwave in the upper cabinet — a classic for small kitchens. Frees up the countertop, looks neat.
- Dishwasher in an island or peninsula — a solution for studios. Extra workspace plus hidden appliances.
- Oven under the cooktop — traditional placement that saves space. But not always convenient: bending down to use a lower oven is not ergonomic.
- Appliances in wall niches — an option for individual layouts. Built-in oven or refrigerator saves space on the kitchen cabinet.
Proper Sequence of Placement
- The working triangle "refrigerator-sink-stove" should be compact. Ideally, the distance between vertices is 1.5-2.5 meters.
- Dishwasher next to the sink — a mandatory rule. Shared utilities, convenience of loading dirty dishes, logical workflow.
- Oven separately from the cooktop in a small kitchen is justified. The cooktop stays in the working zone, and the oven moves to a column — each element in its place.
- Refrigerator in the corner or by the entrance does not hinder cooking. The main thing is to leave space for opening the door and accessing the shelves.
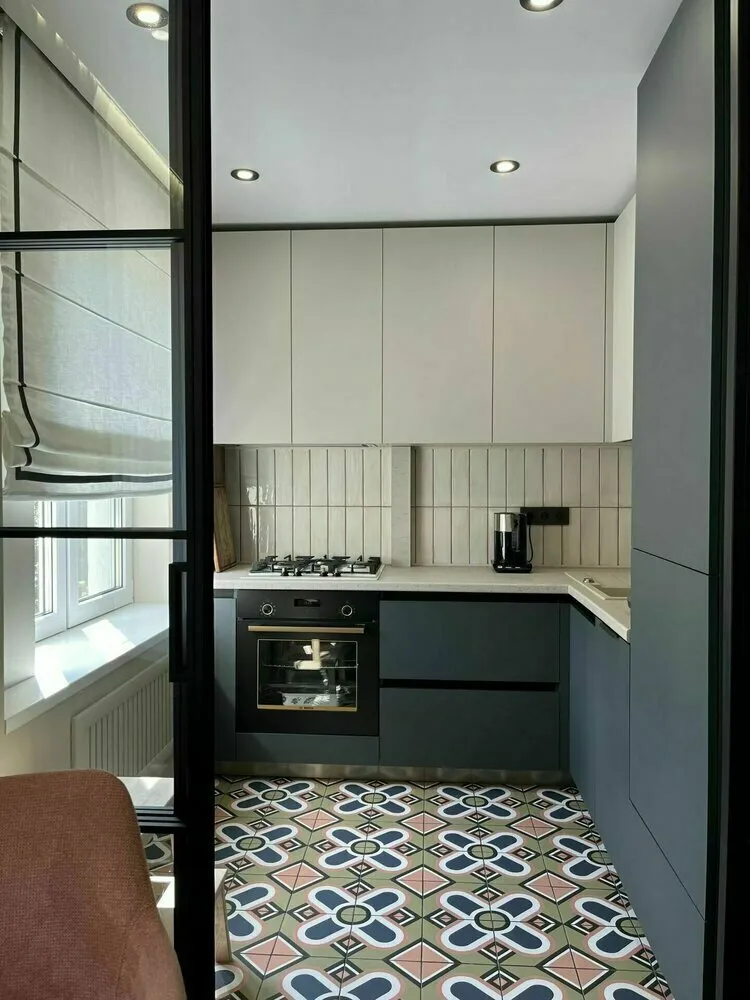
Design: Vladislava Vakulenko
Dimensions and Standards: What You Need to Know
- Depth of built-in appliances — 55-57 cm, countertops — 60 cm. Leaves 3-5 cm for utilities and ventilation.
- Height of niches: dishwasher — 82 cm, standard oven — 60 cm, compact — 45 cm, microwave — 38-45 cm.
- Minimum gaps: on the sides — 5 mm, at the top — 10 mm, at the back — 50 mm. Without ventilation, appliances overheat and break.
- Electrical planning is done in advance. Oven requires a separate 32A line, dishwasher — 16A, other appliances — standard outlets.
Common Layout Mistakes
- Oven next to the refrigerator — a temperature conflict. Hot oven forces the refrigerator to work harder, shortening its lifespan.
- Dishwasher in a distant corner from the sink looks good on a plan but is inconvenient to use. Carrying dirty dishes across the entire kitchen is questionable pleasure.
- Appliances without ventilation gaps overheat. Especially critical for ovens and refrigerators — they may fail within a few months.
- Too high placement of the microwave creates inconvenience. Optimal installation height — 150-170 cm from the floor.
Budget-Friendly Lifehacks for Appliance Placement
- A standalone narrow dishwasher is cheaper than built-in by 10-15 thousand. Can be placed under the countertop without a decorative front.
- Countertop appliances don't require special niches. A compact oven or dishwasher on the countertop — a temporary solution that might become permanent.
- Moving utilities — the most expensive part of installation. Plan appliance placement with existing outlets and pipes in mind.
- Used appliances of non-standard sizes sometimes fit perfectly into existing niches. European brands often produce models to local standards.
What to Do If It Just Doesn't Fit
- Portable appliances — an alternative to built-in ones. Countertop dishwasher, mini oven, compact cooktop — functionality is preserved, space is saved.
- Multifunctional appliances replace several units. A steam convection oven instead of an oven and steamer, a blender instead of a mixer and a blender.
- Seasonal storage of appliances — the last resort. Rarely used devices can be stored in a storeroom or on a balcony.
Reassessing needs sometimes solves the problem. Is a large oven really needed for reheating semi-finished products? Is a microwave with grill enough?
A small kitchen requires unconventional solutions, but does not mean giving up on comfort. Proper planning, knowledge of dimensions, and willingness to compromise help fit all necessary appliances even in a 5-square-meter space. The main thing is to prioritize and not try to squeeze everything at once. Better to have less appliances but thoughtfully placed, than many devices in inconvenient spots.
Cover: Design project by Polina Gerasimova
More articles:
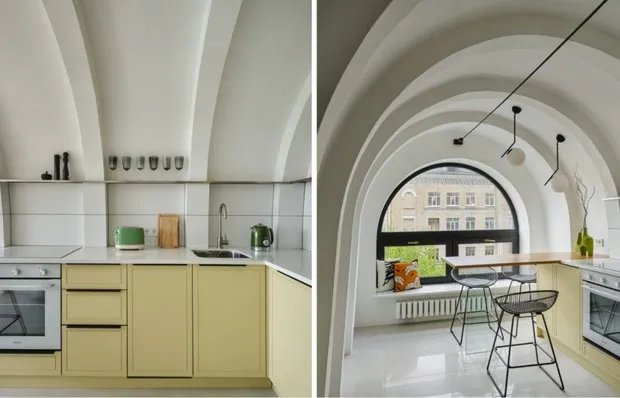 Stylish and Thoughtfully Designed Kitchen in a 65 sqm Loft
Stylish and Thoughtfully Designed Kitchen in a 65 sqm Loft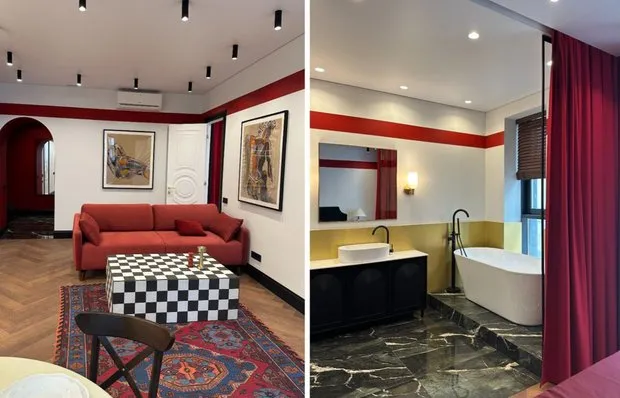 Bold and Unconventional Solutions in a Vibrant 80 m² Trash Style
Bold and Unconventional Solutions in a Vibrant 80 m² Trash Style When Interior Starts with Color: How to Choose a Palette You Won't Get Tired Of
When Interior Starts with Color: How to Choose a Palette You Won't Get Tired Of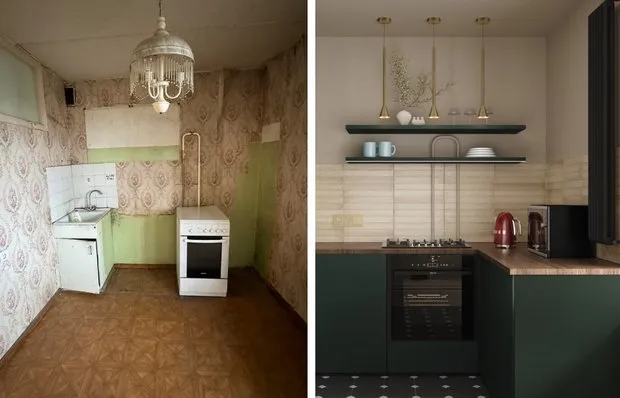 How We Redesigned an 8 m² Kitchen in a Brezhnev-Era Apartment to Make It Bigger and More Modern (Before and After)
How We Redesigned an 8 m² Kitchen in a Brezhnev-Era Apartment to Make It Bigger and More Modern (Before and After)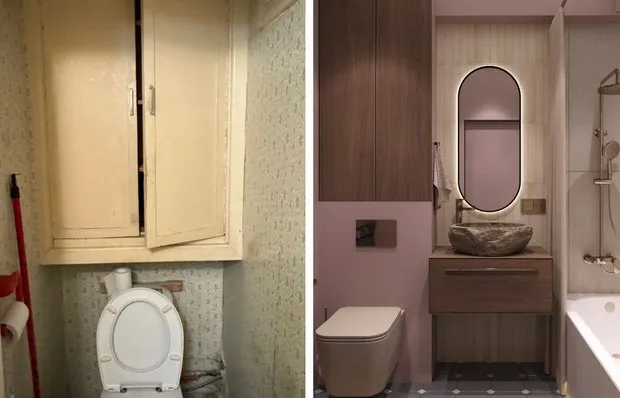 Before and After: How a 3 sqm Bathroom Was Transformed Into a Relaxation Zone
Before and After: How a 3 sqm Bathroom Was Transformed Into a Relaxation Zone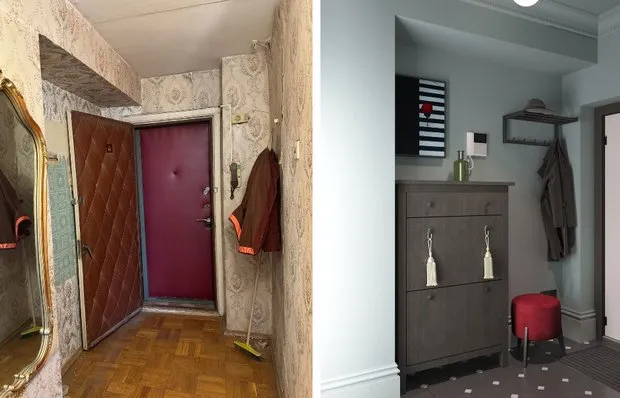 How to Style an 8 m² Entrance Hall in a Secondary Apartment to Make It Functional and Stylish
How to Style an 8 m² Entrance Hall in a Secondary Apartment to Make It Functional and Stylish Repair in a Standard Two-Room Apartment: 5 Tips from a Transformed Brezhnev-era Flat Worth Noting
Repair in a Standard Two-Room Apartment: 5 Tips from a Transformed Brezhnev-era Flat Worth Noting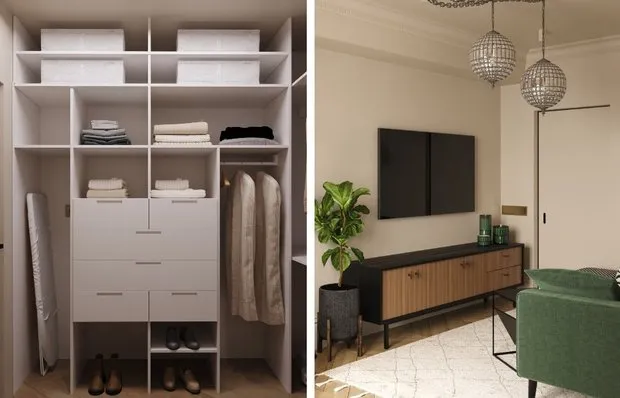 How to Solve Storage Issues in a Small Brezhnev-Era Apartment (51 m²): 7 Ideas
How to Solve Storage Issues in a Small Brezhnev-Era Apartment (51 m²): 7 Ideas