There can be your advertisement
300x150
How We Redesigned an 8 m² Kitchen in a Brezhnev-Era Apartment to Make It Bigger and More Modern (Before and After)
Take inspiration from these creative ideas
The kitchen is one of the key areas in an apartment, especially in typical Soviet-era housing. It's important to consider several factors at once: limited space, non-standard layout, and the need to fit as much as possible.
In this project designed by interior designer Ilona Rafikova, a cozy and memorable space was created on just 8 m² for a young housewife combining aesthetics, ergonomics, and a vibrant personality.
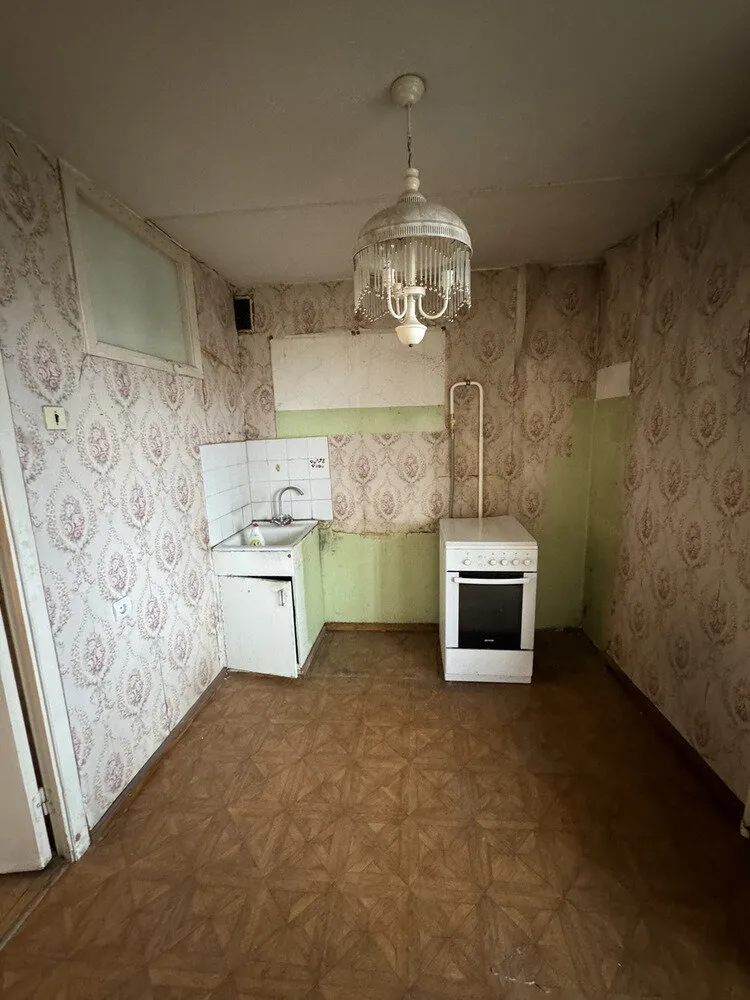 Photo before renovation
Photo before renovationThe client is a tech-savvy young woman who isn’t afraid of rich colors. That’s why the kitchen interior is built around a deep green cabinet set. It not only adds expressiveness but also serves as a visual anchor, setting the mood and echoing other zones of the apartment.
The kitchen shape is L-shaped: the layout allows using three walls and maximizing storage systems, including pull-out drawers, closed cabinets, and a full work surface. At the same time, one of the upper cabinet rows is deliberately lowered to leave part of the wall free, avoiding a bulky cabinet box effect and visually lightening the kitchen.
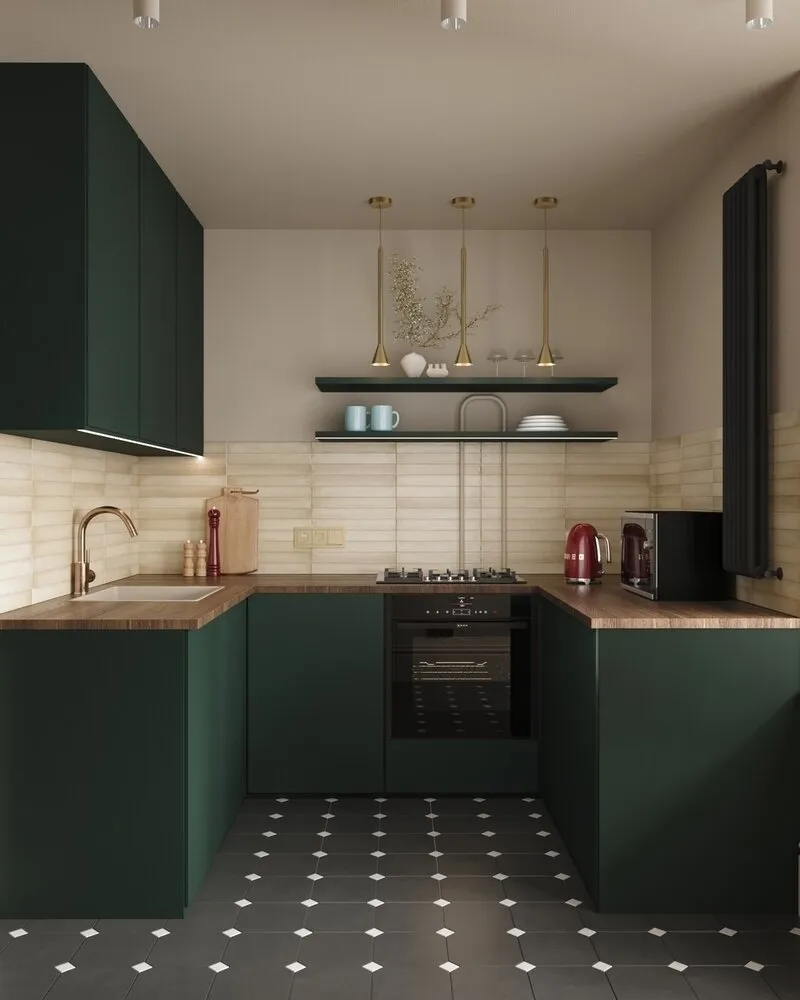 Design by Ilona Rafikova
Design by Ilona RafikovaThe backsplash and countertop are in a light shade, enhancing the feeling of spaciousness. The accent is made with brass hardware and a pair of stylish pendant lights that add a vintage touch and connect to the overall style of the apartment.
This effect is particularly striking against a deep green color and wood used for wall and floor finishes.
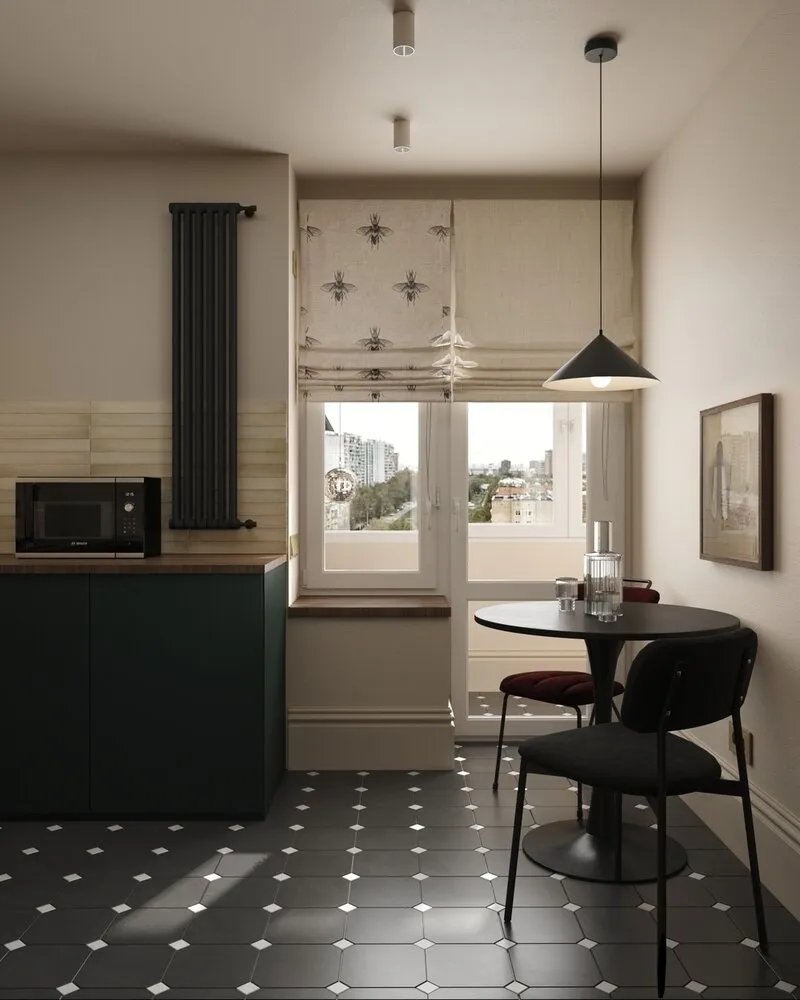 Design by Ilona Rafikova
Design by Ilona RafikovaThe dining area is compact yet expressive. For it, colorful chairs were chosen to immediately add dynamism to the design. A light round table creates a sense of lightness and allows free movement in the small space.
Integrated appliances are hidden behind cabinet fronts: none of the household items disrupt the overall interior harmony. Special attention is given to lighting design: in addition to pendant lights, functional task lighting for the workspace is provided.
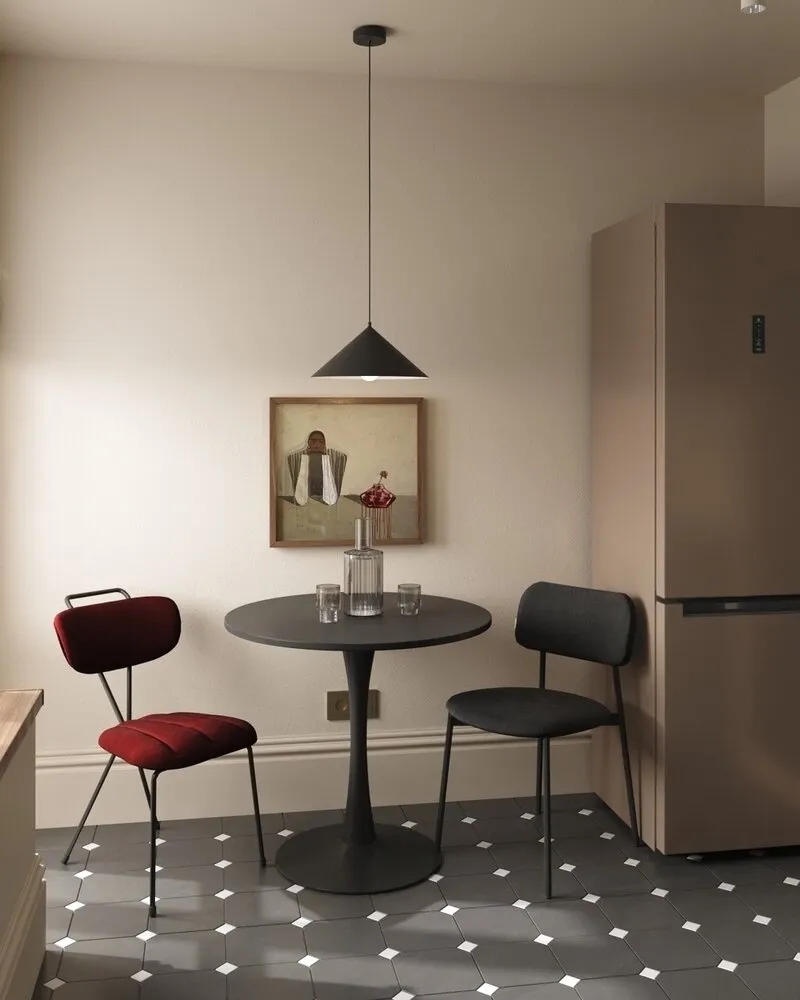 Design by Ilona Rafikova
Design by Ilona RafikovaThanks to successful layout and color coordination, the kitchen has become more than just a place for cooking—it is now an integral part of the visual and emotional narrative of the entire apartment: it’s a pleasant place to be, comfortable for working with space, and enjoyable to spend time with friends.
More articles:
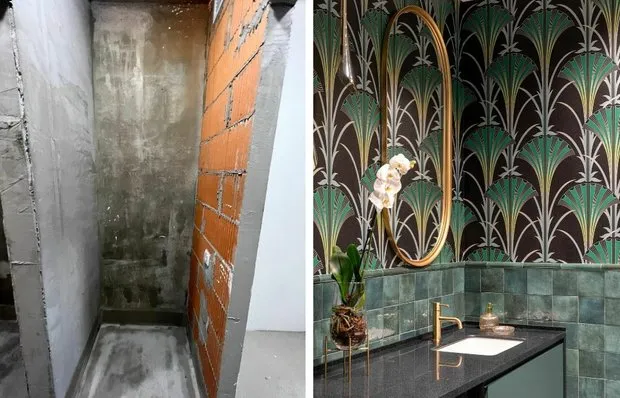 Stunning Green-Toned Bathroom with Art Deco Touches
Stunning Green-Toned Bathroom with Art Deco Touches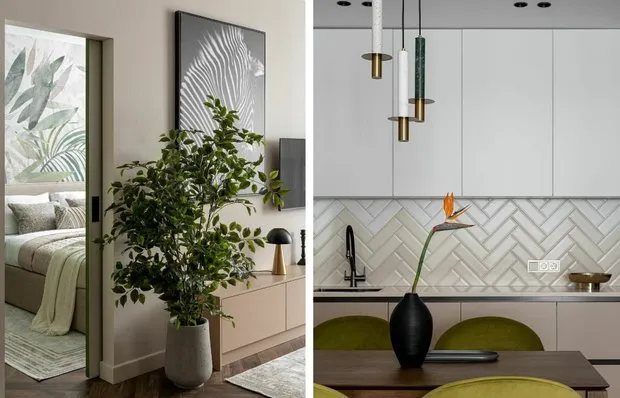 7 Ideas We Spotted in the Transformed 54 m² Eurodouble
7 Ideas We Spotted in the Transformed 54 m² Eurodouble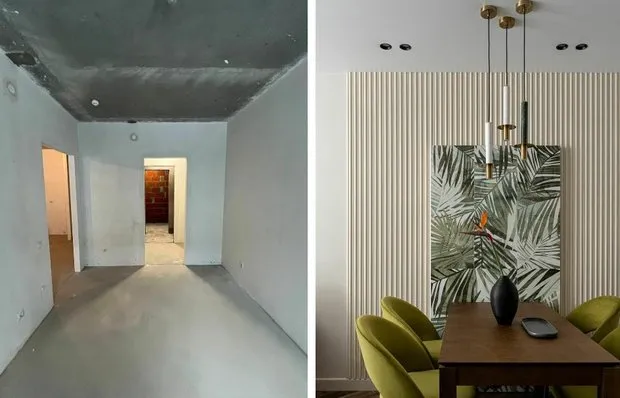 How to Create a Stunning Interior from a Faceless Apartment in Kazan
How to Create a Stunning Interior from a Faceless Apartment in Kazan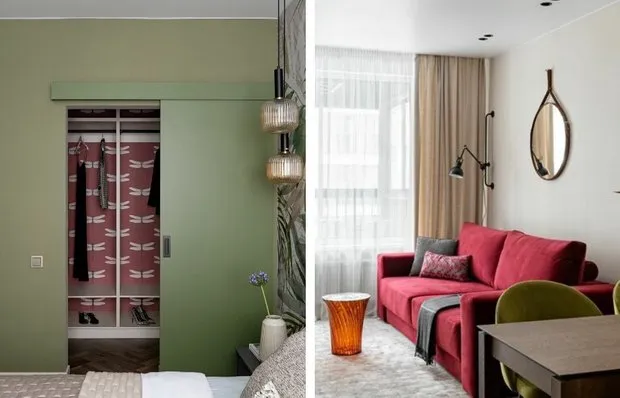 How to Organize Storage in a Eurostudio: 5 Ideas Inspired by Our Heroes
How to Organize Storage in a Eurostudio: 5 Ideas Inspired by Our Heroes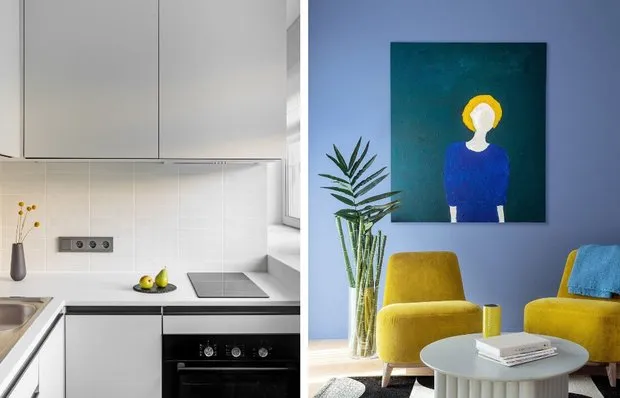 Why Millennials Love Minimalism, and Zoomers Prefer Bright Interiors? It's Not That Simple
Why Millennials Love Minimalism, and Zoomers Prefer Bright Interiors? It's Not That Simple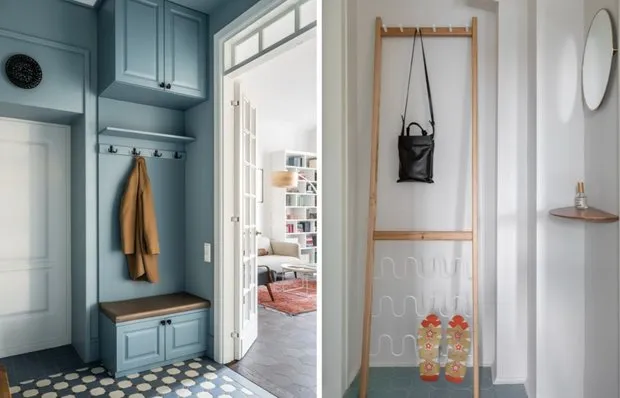 How to Organize Storage in the Foyer: 7 Great Ideas
How to Organize Storage in the Foyer: 7 Great Ideas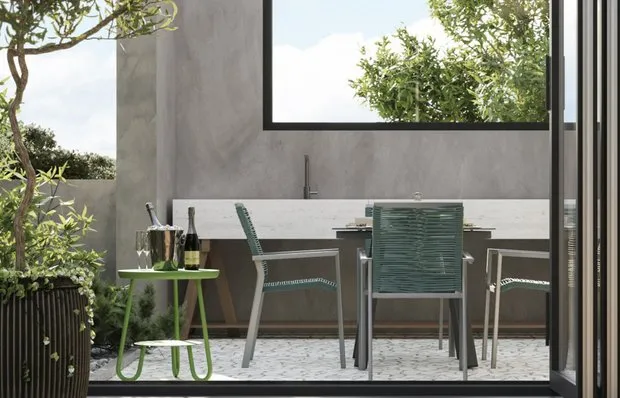 Summer Accents: 10 Green Finds for a Stylish Interior
Summer Accents: 10 Green Finds for a Stylish Interior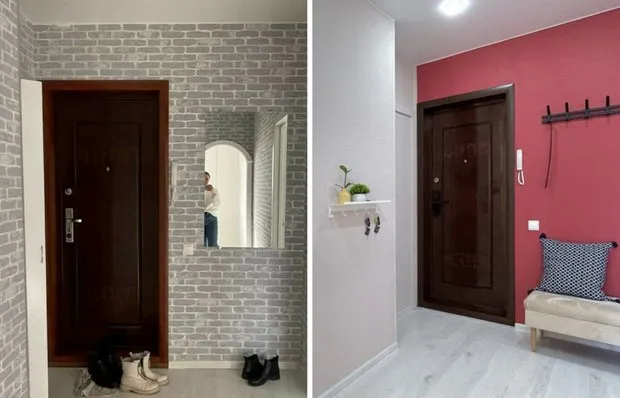 Before and after: how we transformed a 37 sqm panel apartment hallway on a budget
Before and after: how we transformed a 37 sqm panel apartment hallway on a budget