There can be your advertisement
300x150
How to Create a Stunning Interior from a Faceless Apartment in Kazan
This 54-square-meter European double apartment in the historic center of Kazan proves that even a plain flat can come alive with vibrant colors
Owners purchased a property with basic finishing, no walls, partitions or ideas, but with a clear request: transform the standard layout into an interior suitable for rent that is both functional and memorable. Designer Victoria Shapovalova took on the project. She completely changed how space is perceived, added daring color accents, stylish finishing and unusual details.
The result — an interior with a wow effect that easily stands out among most listings in the area.
About the renovation and layout
The apartment initially had only a basic layout with one isolated room, a combined bathroom and a common area for the kitchen-living room. The entrance hall was dark, elongated and visually overloaded. The bathroom seemed cramped and did not allow for a full-size bathtub.
Photo before renovation
Photo before renovation
With careful re-planning, the utility block was removed and space redistributed between the bathroom and wardrobe. This allowed for a full-size bathtub, convenient storage system, and created a feeling of comfort even in a small area. In each room, the designer used zoning techniques, rich textures and color accents.
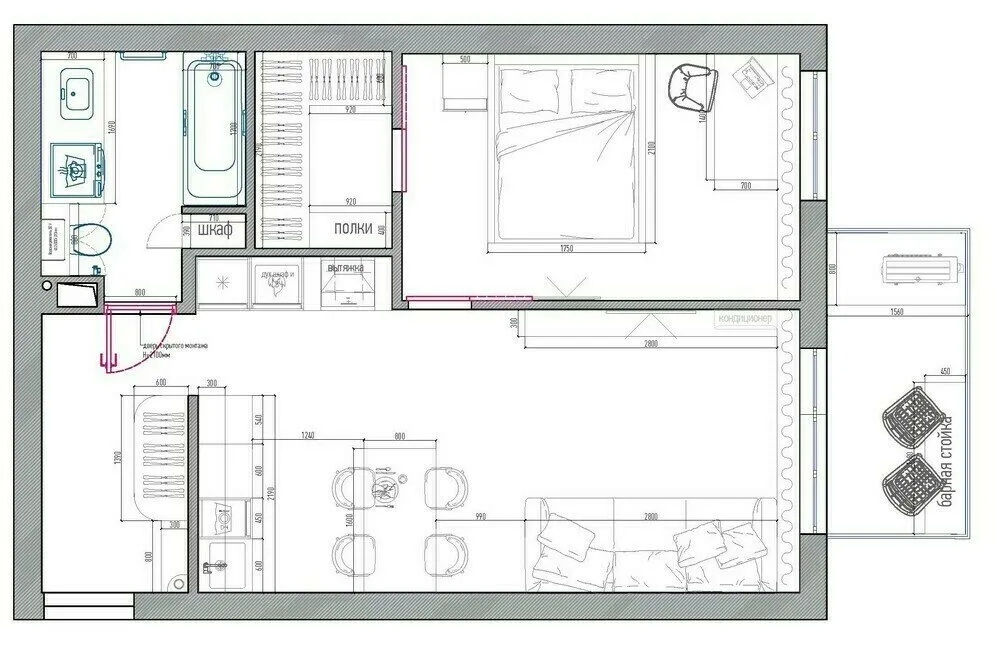
About the kitchen
The kitchen cabinet was custom-made to fit the niche designed by the developer. In one line, a refrigerator, oven, microwave and storage sections were installed. The main work surface with sink and stove was moved to another wall, making the kitchen more convenient. For the dining area, a volumetric tile with a tree pattern in a light tone was chosen — it added graphics. The countertop was selected with a neutral texture resembling stone.
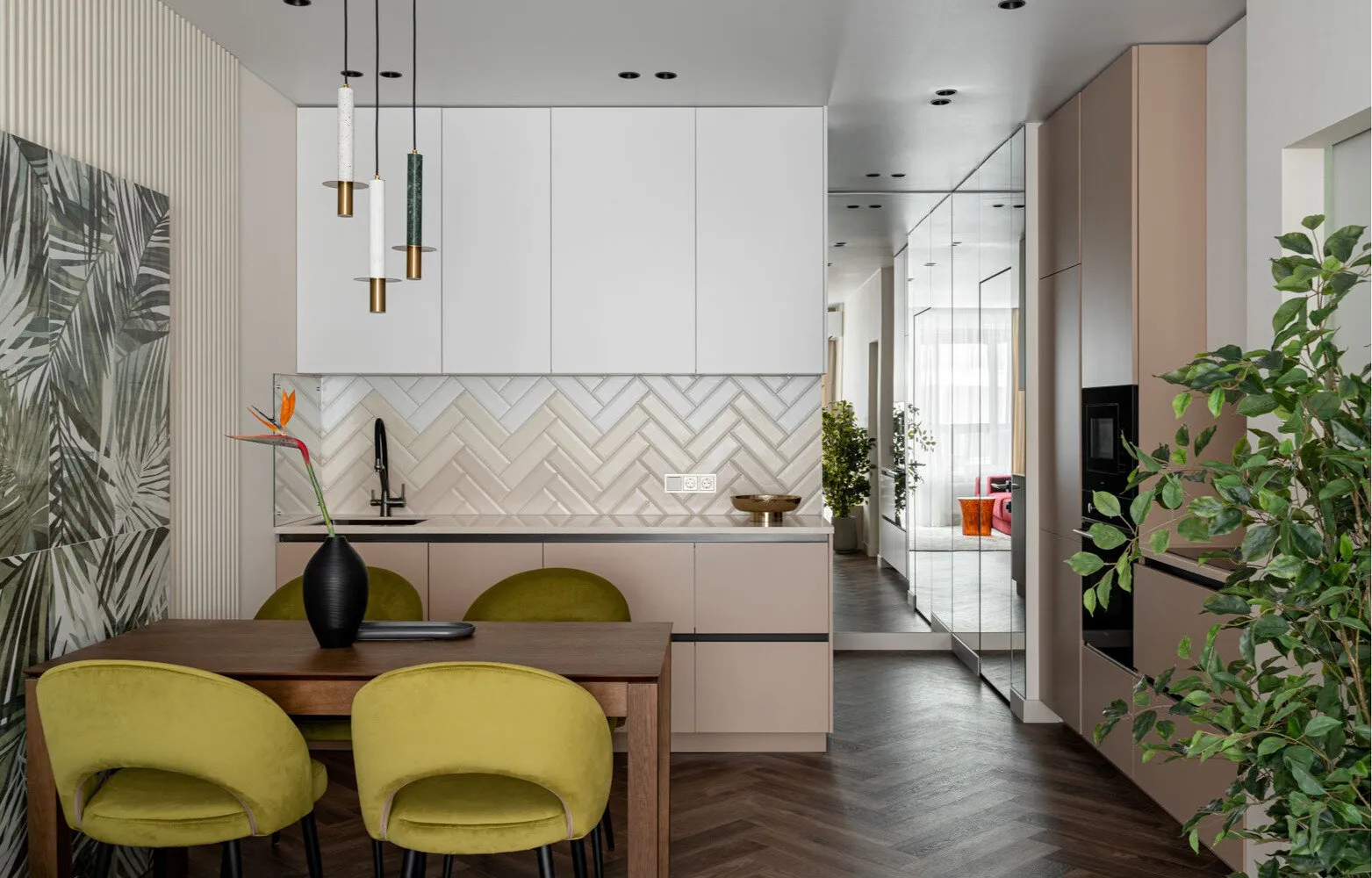
Design: Victoria Shapovalova
The dining area was visually separated with decorative rails and a plant pattern panel. The inspiration for the decor came from tropical leaves — this motif was later repeated in other parts of the apartment.
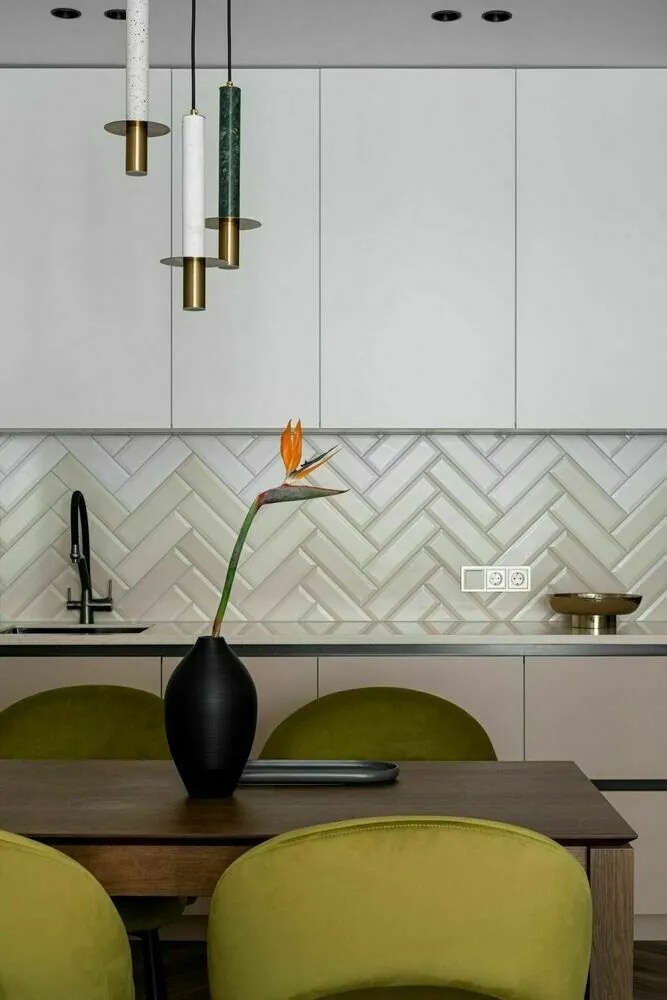
Design: Victoria Shapovalova
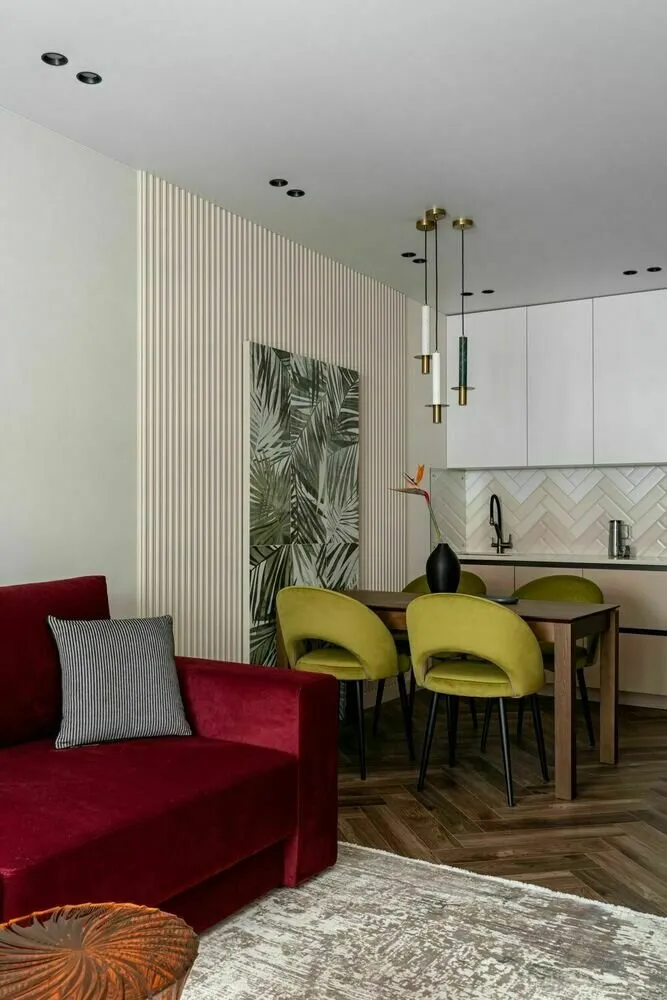
Design: Victoria Shapovalova
Soft lime-colored armchairs support the palette and add a vivid accent. Above the table are three light fixtures with gold and marble details referencing elements of art deco.
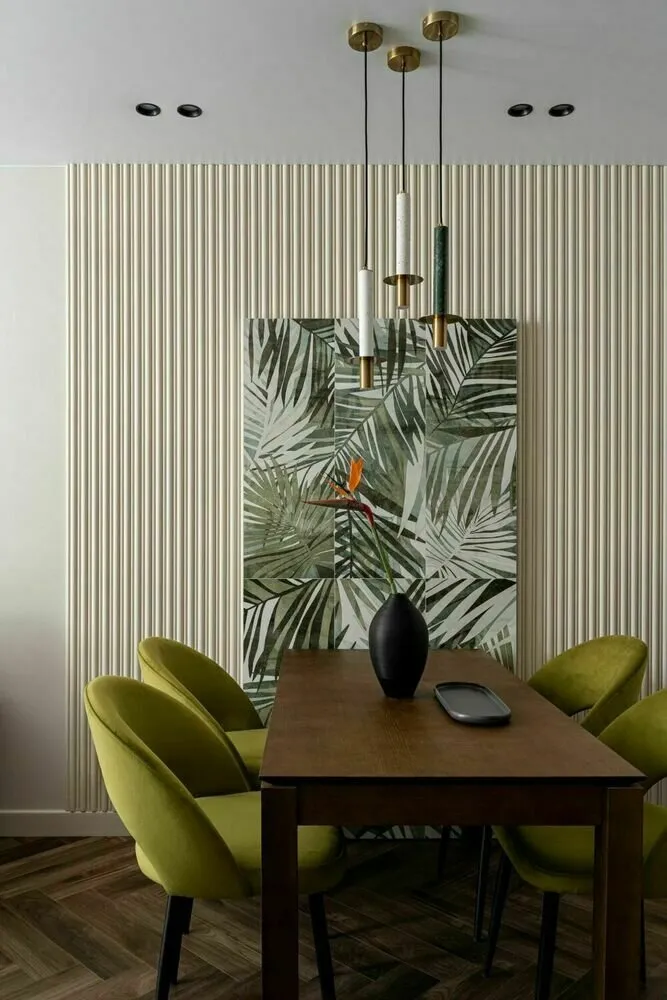
Design: Victoria Shapovalova
About the living room
The main highlight was a maroon velvet sofa. The rich tone creates depth and gathers other elements around it: a rug with a muted pattern, graphic wall lights, a round mirror in a leather strap. The TV was placed on the opposite wall, next to it — a low sideboard in harmony with the wall.
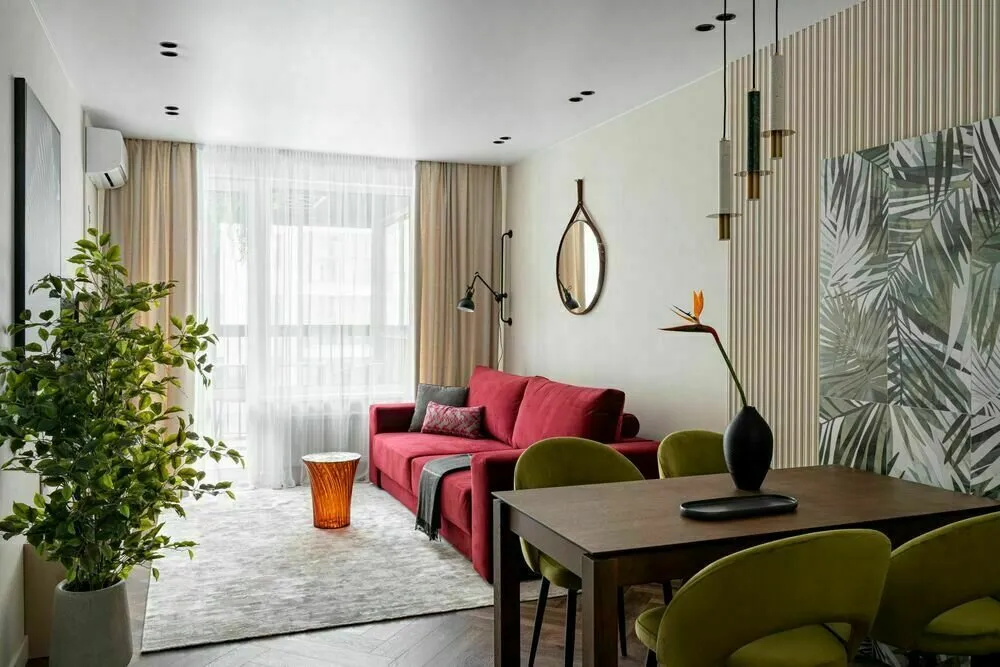
Design: Victoria Shapovalova
The window is decorated with sheer curtains and neutral floor-length drapes that softly diffuse light and visually expand the room. Despite its small area, the room turned out spacious and functional.
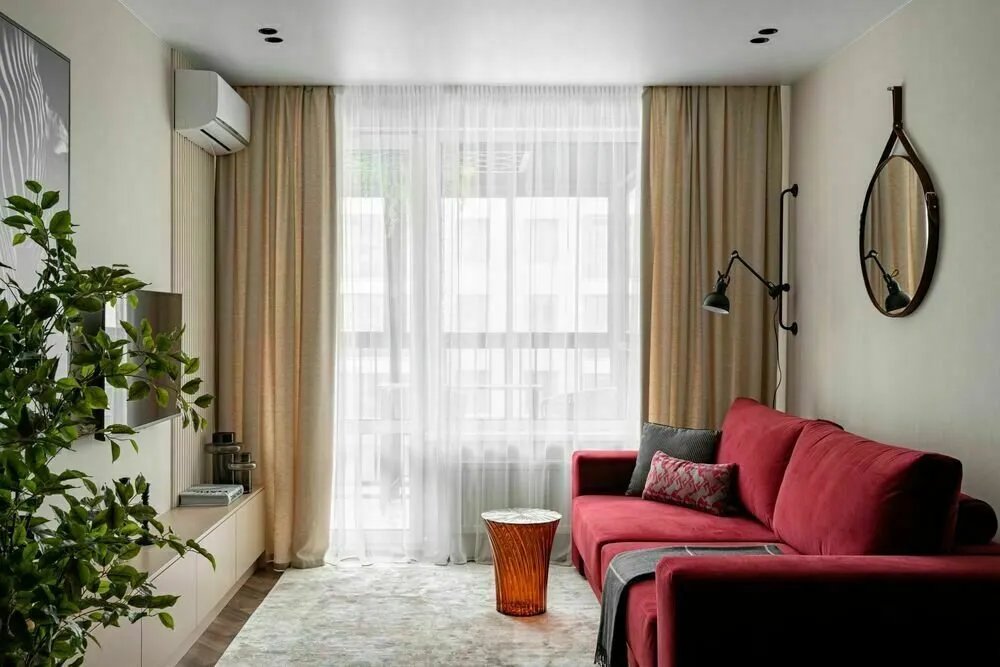
Design: Victoria Shapovalova
About the bedroom
In the bedroom, emphasis was placed on tactility and natural motifs. The wall behind the headboard is decorated with a fresco of palm leaves, and next to it — a vertical strip in the color of young green that adds texture and works as an accent.
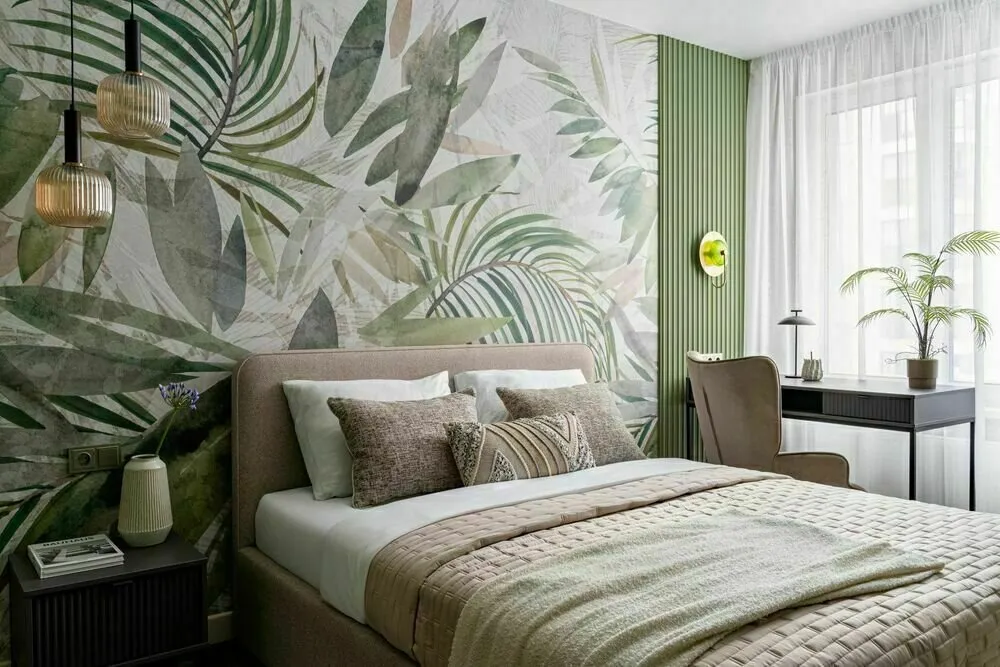
Design: Victoria Shapovalova
A soft plush bed was chosen, in harmony — a beige-olive duvet and textiles. The desk by the window is minimalist: a sleek lamp, a plant pot, and a chair with velvet upholstery.
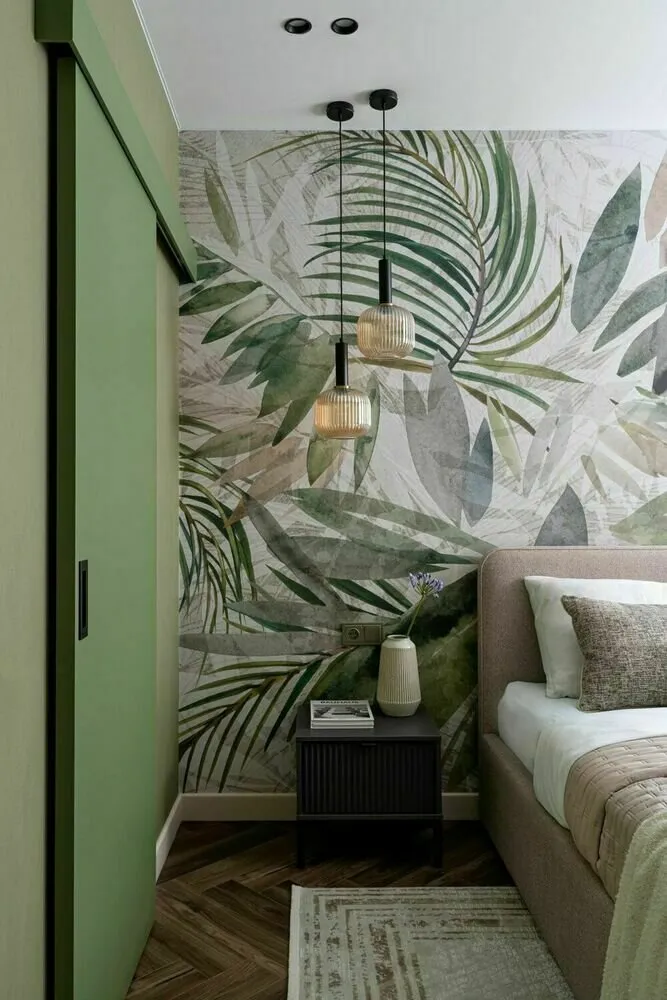
Design: Victoria Shapovalova
About the wardrobe
To the left of the bed is a sliding door to the wardrobe. Behind it — a bright surprise: magenta wallpaper with dragonflies that instantly attract attention. This adds playfulness to the interior.
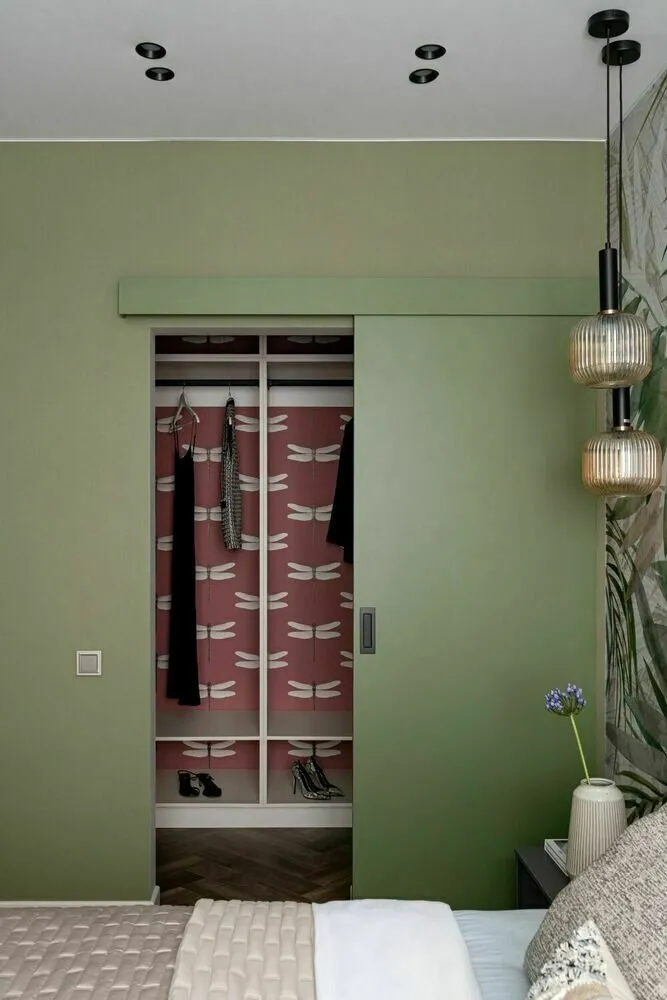
Design: Victoria Shapovalova
The wardrobe is equipped with all necessary sections — for clothes, shoes and small items.
About the entrance hall
Another area where decorative solutions were emphasized. The wall by the front door is covered with wallpaper featuring a plant ornament — the same as in the dining area.
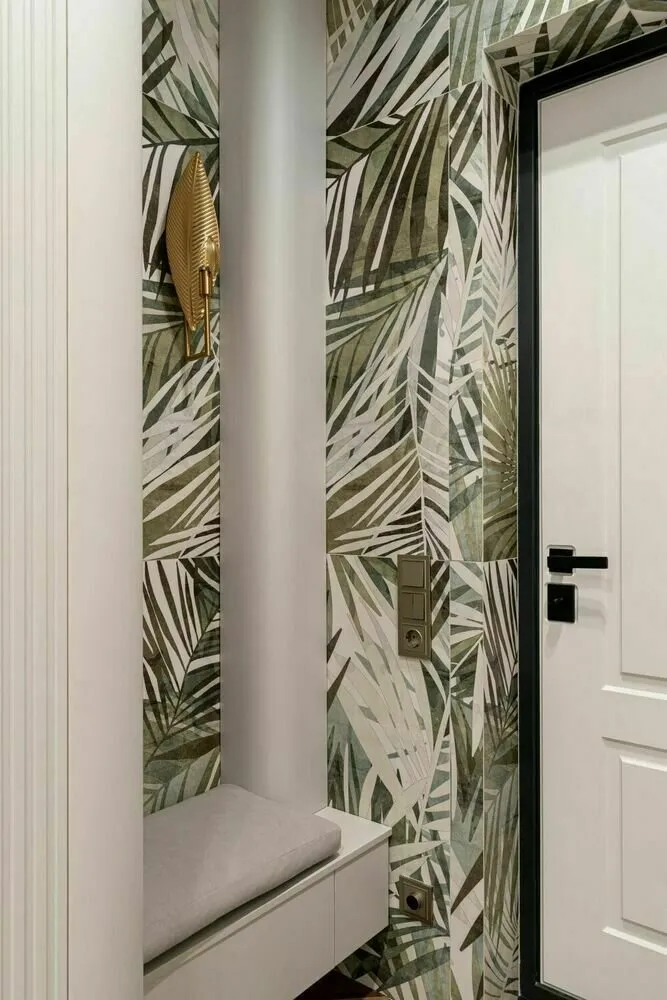
Design: Victoria Shapovalova
A soft bench was placed here, and next to it — a brass wall lamp shaped like a stylized leaf. This element creates the feeling that the interior continues right from the threshold.
About the bathroom
A full-size bathtub, sink with vanity, washing machine and even a storage area — all fit in the small space thanks to wall relocation and thoughtful planning.
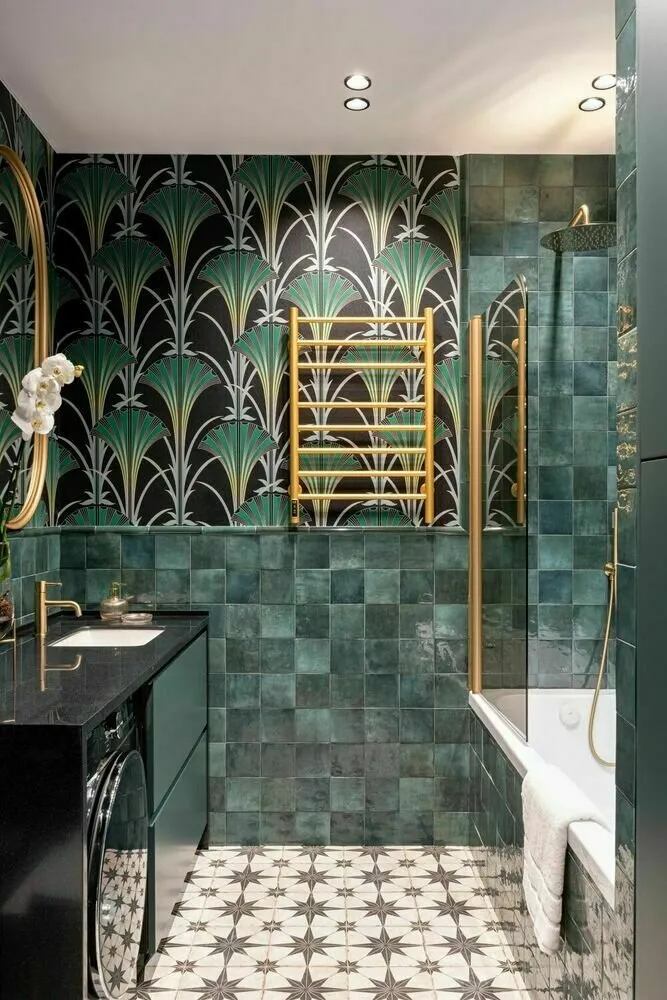
Design: Victoria Shapovalova
The walls are tiled in an emerald tone, and the main accent wall is decorated with wallpaper featuring a black-green pattern in art deco style. Gold plumbing and an arched mirror add luxury and elegance.
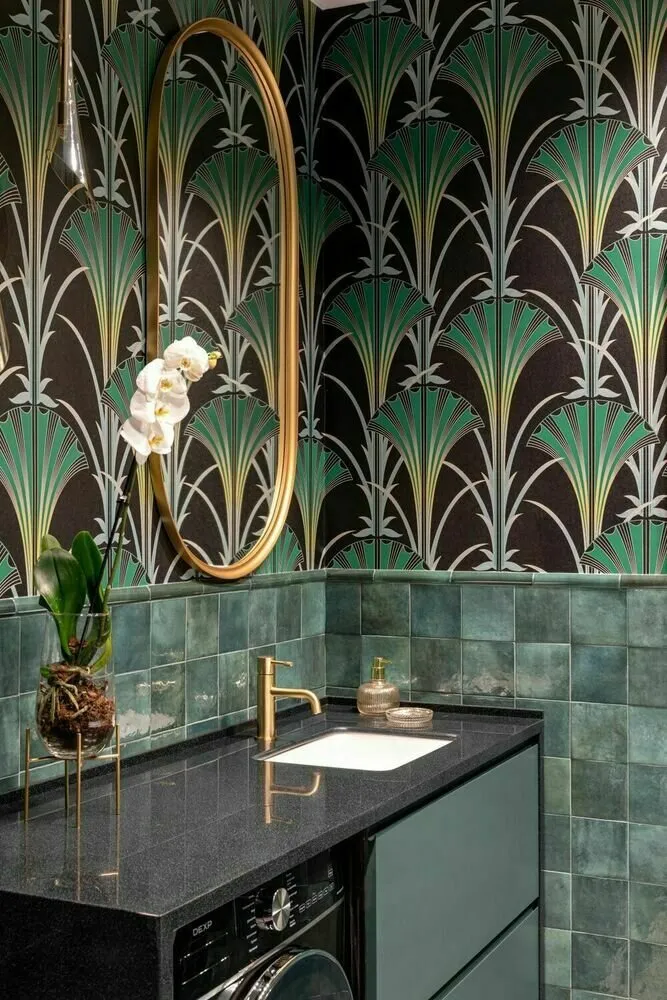
Design: Victoria Shapovalova
The floor has an expressive pattern in a graphic color scheme. All furniture is done in dark tones.
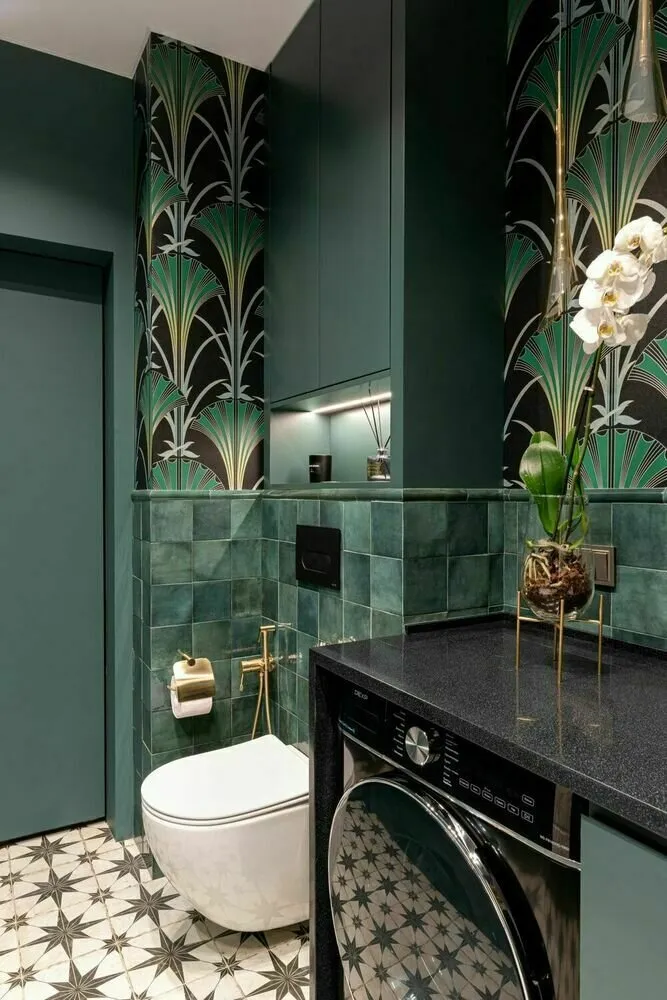
Design: Victoria Shapovalova
Thanks to a combination of bold decisions and functional solutions, the designer managed to transform an ordinary unfinshed apartment into a stylish space ready for comfortable rental.
More articles:
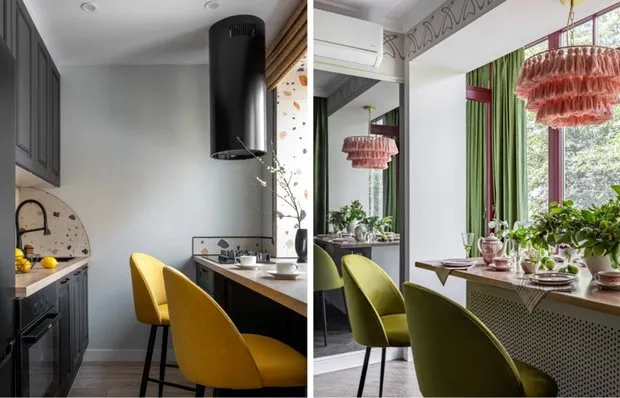 5 Ideas to Transform a Tight Khrushchyovka into Your Dream Apartment
5 Ideas to Transform a Tight Khrushchyovka into Your Dream Apartment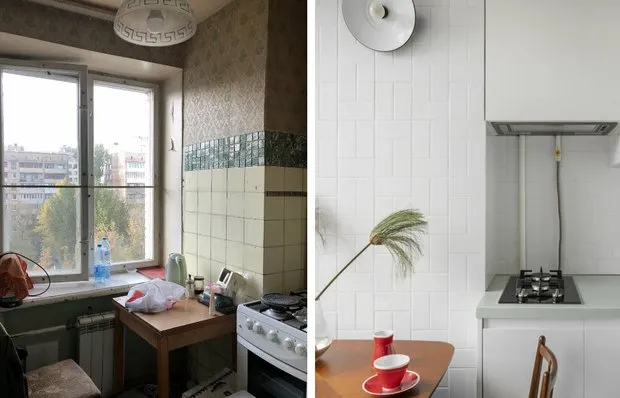 Before and After: 5 Kitchen Makeovers That Inspire Renovations
Before and After: 5 Kitchen Makeovers That Inspire Renovations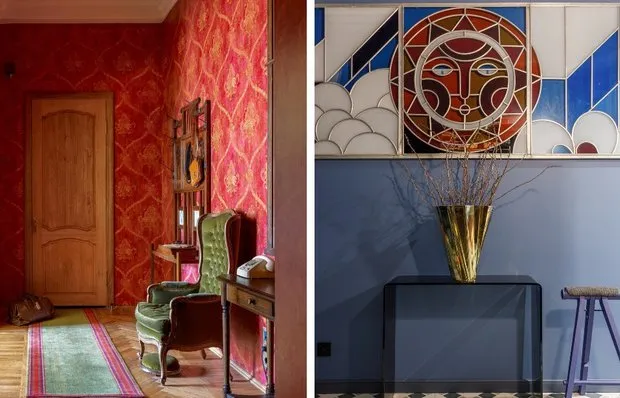 Bright Foyers in Old Architecture: 5 Examples
Bright Foyers in Old Architecture: 5 Examples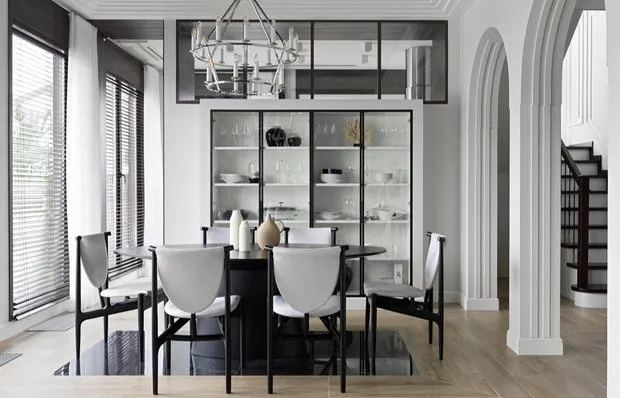 Luxury in Every Detail: How We Designed the Kitchen in a Country House
Luxury in Every Detail: How We Designed the Kitchen in a Country House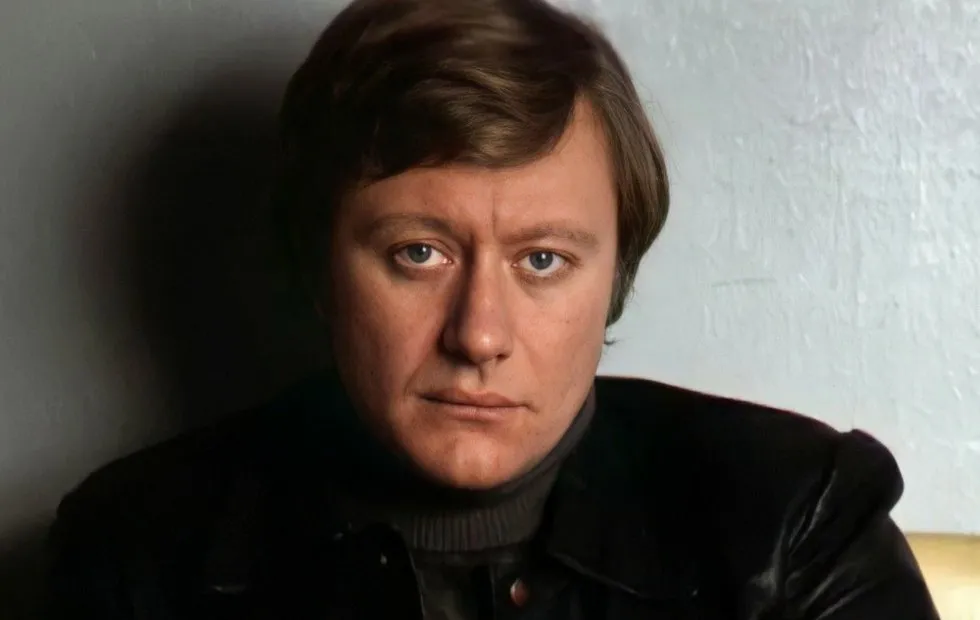 Andrey Mironov at Home: French Perfume, Catalog Ties, and Mini-Theatrical Performances in the Kitchen
Andrey Mironov at Home: French Perfume, Catalog Ties, and Mini-Theatrical Performances in the Kitchen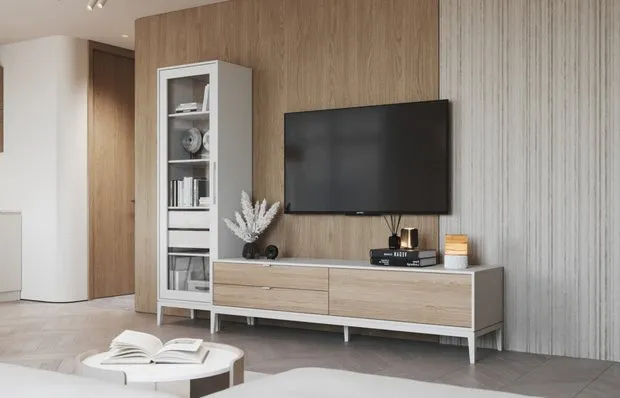 Stylish Functional Furniture: 10 Trending Finds
Stylish Functional Furniture: 10 Trending Finds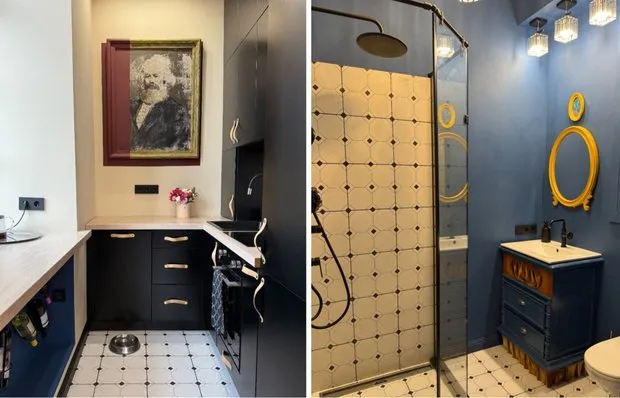 Renovation Without a Designer: 7 Great Ideas from a Stalin-era Apartment, 36 m²
Renovation Without a Designer: 7 Great Ideas from a Stalin-era Apartment, 36 m²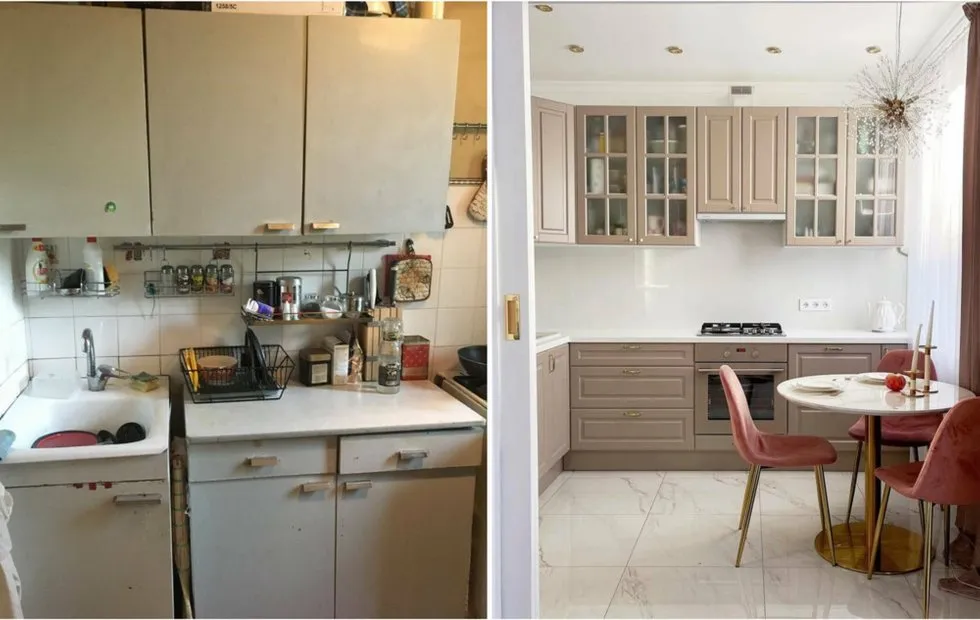 Before and After: How to Transform a Soviet Kitchen into a Dream Space (Without Going Bankrupt)
Before and After: How to Transform a Soviet Kitchen into a Dream Space (Without Going Bankrupt)