There can be your advertisement
300x150
Before and After: 5 Kitchen Makeovers That Inspire Renovations
The kitchen is the heart of the home, and these projects prove how thoughtful renovation can transform the perception of space.
Kitchen transformations always impress: a few well-chosen solutions are enough to turn a outdated and uncomfortable room into a bright, functional, and stylish one. We've collected five striking examples where the focus was on layout, smart storage, and aesthetic presentation.
You can find valuable tips here: how to utilize awkward corners, where to hide appliances, what to use for the backsplash, and whether it's worth knocking down walls. The result was inspiring.
From Yellow to Cozy Retro Kitchen
This kitchen is part of a large-scale renovation of an apartment in a 1930s building in central Moscow. Designer Alexandra Oznobishcheva received a space in poor condition: old finishes, worn-out utilities, and an inconvenient layout. Instead of giving up, she chose to reinterpret the space and work subtly with the historical context.
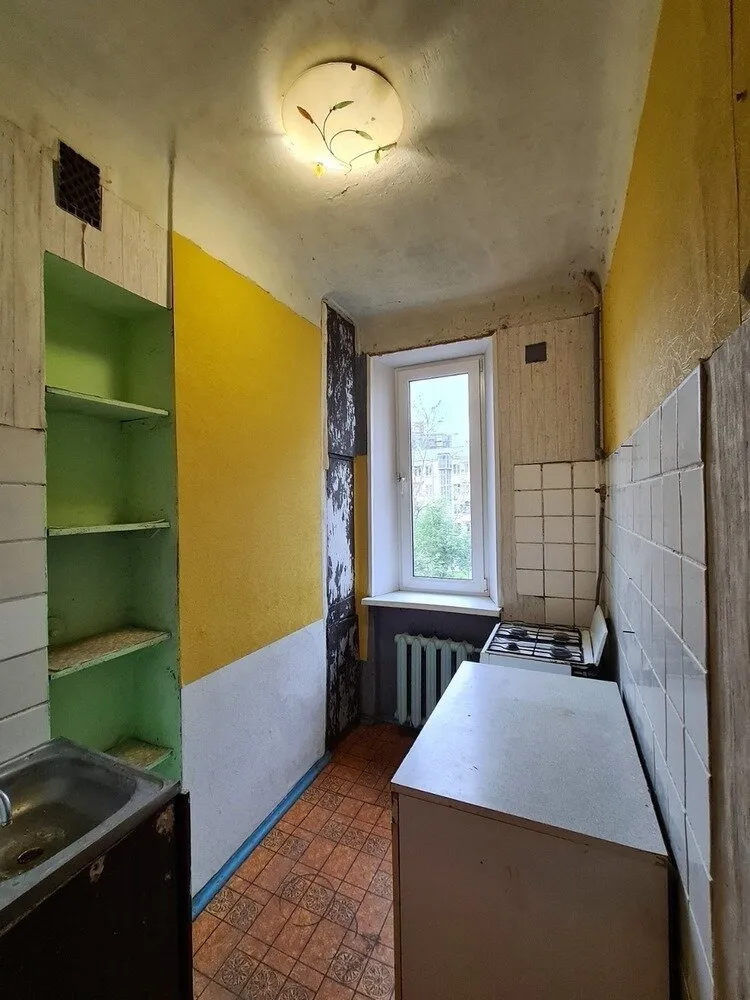 Photo before renovation
Photo before renovationThe kitchen, just 3.5 m² in size, was transformed into a functional and stylish space with vintage accents. All appliances are compact: a narrow dishwasher, mini oven, and overhead range hood. The main accent is a bright red retro-style refrigerator that sets the tone for the interior.
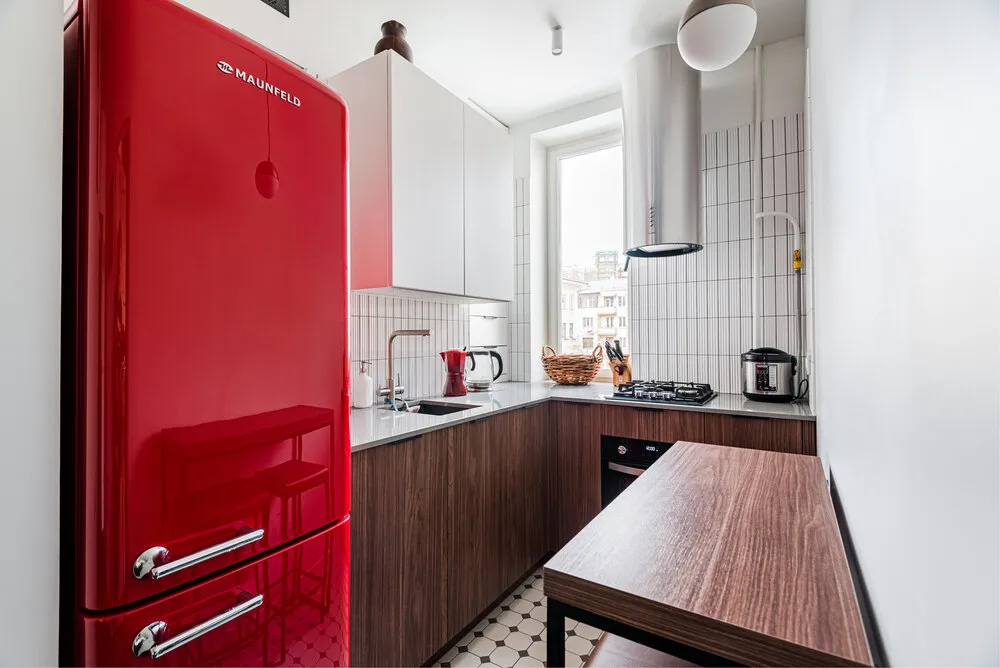 Design: Alexandra Oznobishcheva
Design: Alexandra OznobishchevaThe lower cabinets are wood-finished, while the upper ones are white, preventing the cabinet from overwhelming the narrow space. Light-colored tiles with vertical laying visually elongate the walls, and the dining area is positioned on the opposite wall to preserve the passage.
From a Tired Khrushchevka to a Stylish Mini-Kitchen
This project was realized by designer Galina Ovchinnikova in a typical Moscow Khrushchevka. A young couple inherited the apartment in poor condition: worn materials, old appliances, and an inconvenient layout. With a limited budget, they transformed the interior beyond recognition by focusing on unconventional solutions and smart economy.
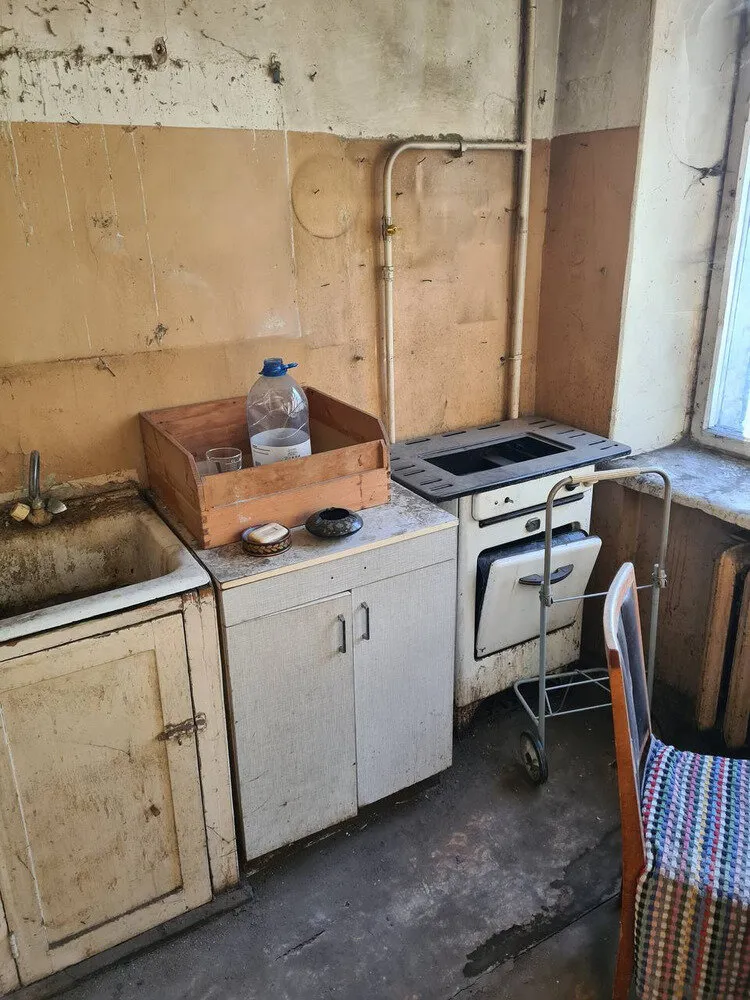 Photo before renovation
Photo before renovationThe tiny kitchen, measuring 4.9 m², was decorated in a two-row layout, increasing the working surface to 1.2 meters. The black matte cabinet with engraving looks expressive, and the backsplash made of ceramic tile with terrazzo creates a graphic accent.
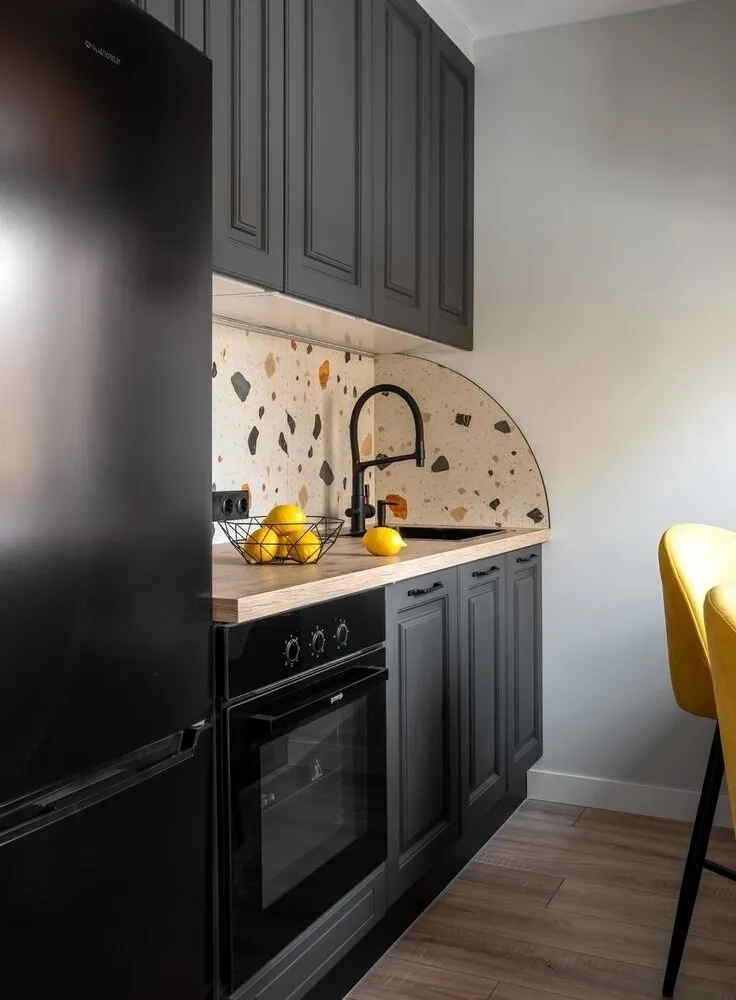 Design: Galina Ovchinnikova
Design: Galina OvchinnikovaAll surfaces are practical and anti-vandal: a thicker countertop, drawer slides, compact appliances. The bar counter by the window with yellow chairs serves as a dining area.
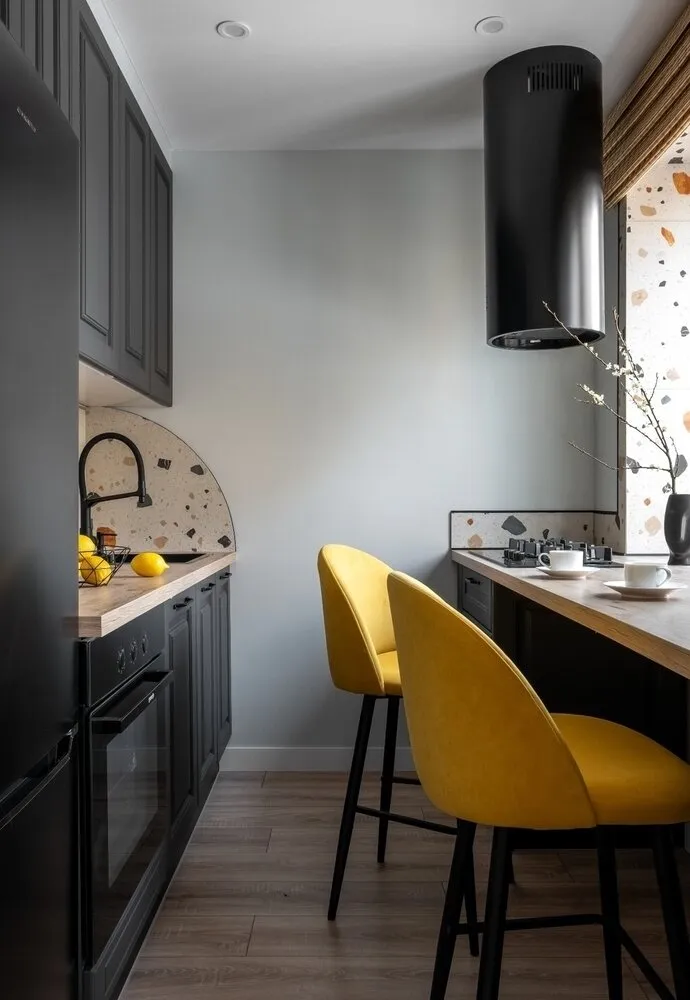 Design: Galina Ovchinnikova
Design: Galina OvchinnikovaFrom a Gloomy Past to a Snow-white Present
This project was designed by designer Daria Kurchanova for a young client who wanted to achieve a bright, minimalist and functional space. The layout remained the same but visually the kitchen of about 6 m² completely changed. Thoughtful use of color, light and materials helped transform the dull space into a light and modern interior.
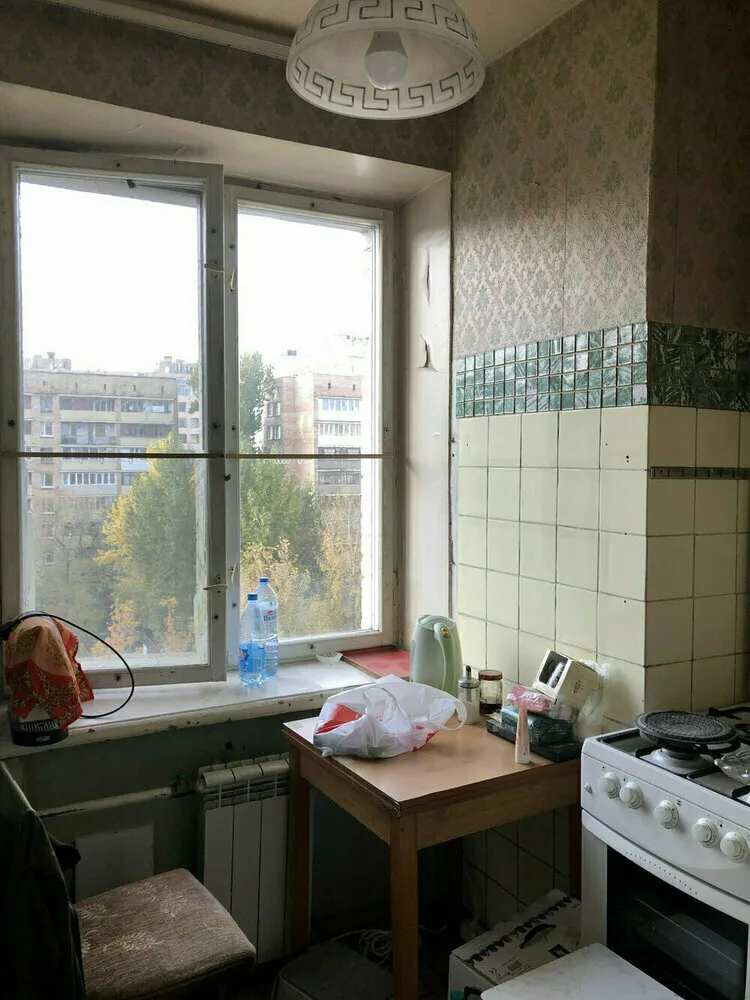 Photo before renovation
Photo before renovationThe cabinet was installed at an angle, choosing white facades to the ceiling to use every centimeter of vertical space. The backsplash was laid with rectangular tiles in an unconventional layout. The same technique was continued on the window sills, visually expanding the area.
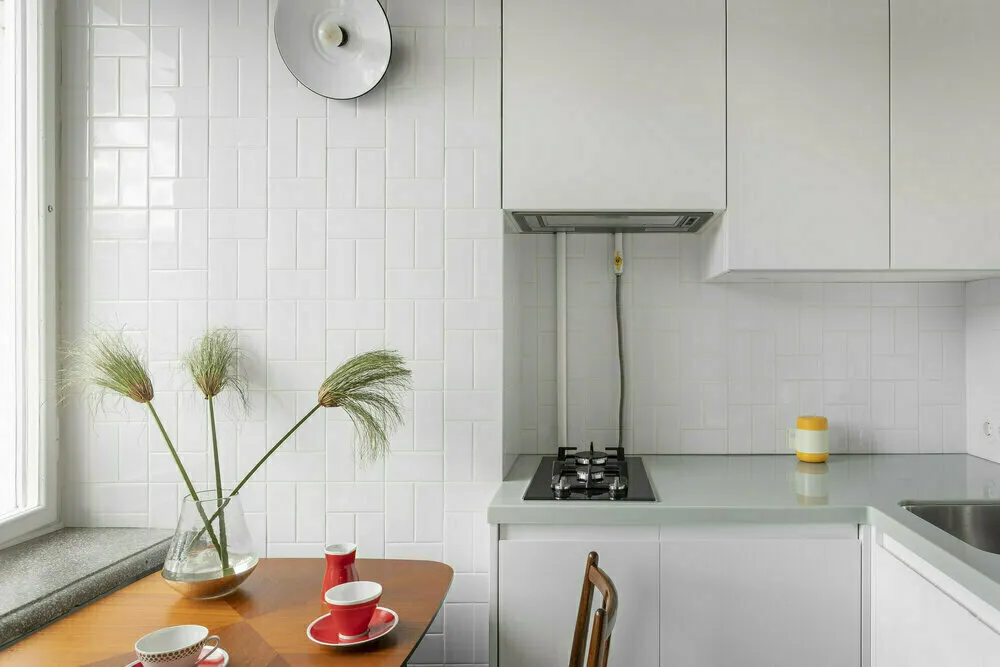 Design: Daria Kurchanova
Design: Daria KurchanovaGray-blue ceramic tile on the floor connects the kitchen to the foyer and sets the rhythm. Near the window is a minimalist wooden table with vintage chairs, and on the walls are retro lights.
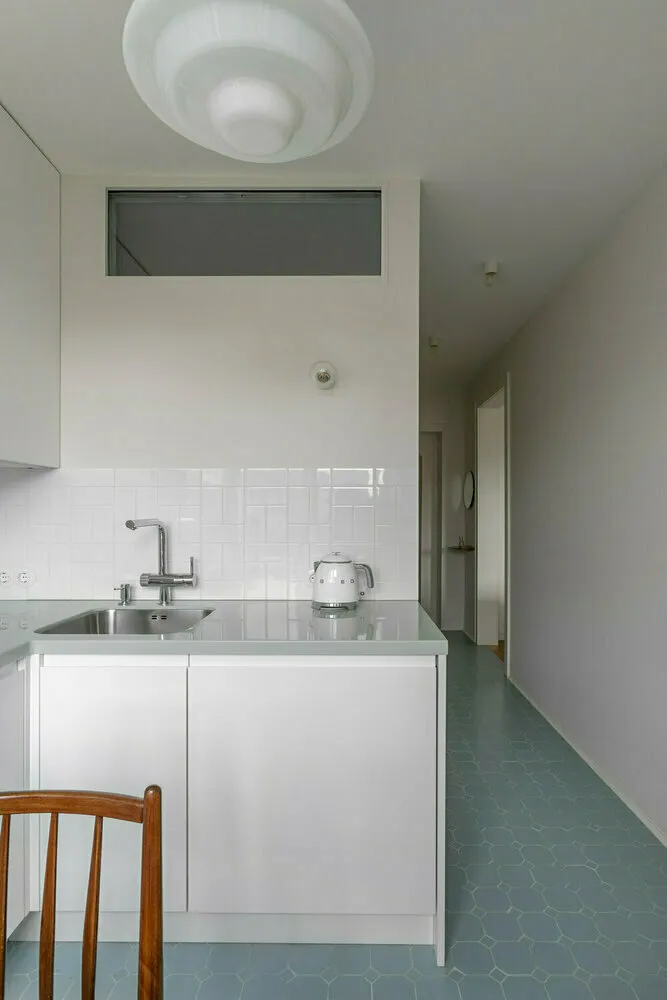 Design: Daria Kurchanova
Design: Daria KurchanovaFrom a Sad Kitchen to a Spacious Heart of the Home
This is the work of architect Maria Sokolova, who designed a kitchen in a one-room apartment in Podolsk. She faced a typical challenge: adapting an old Khrushchevka with outdated renovation and minimal area for modern needs. The main support in the design was the principle of ergonomic 'work triangle'—refrigerator, sink, stove—and an idea to make the space light yet functional.
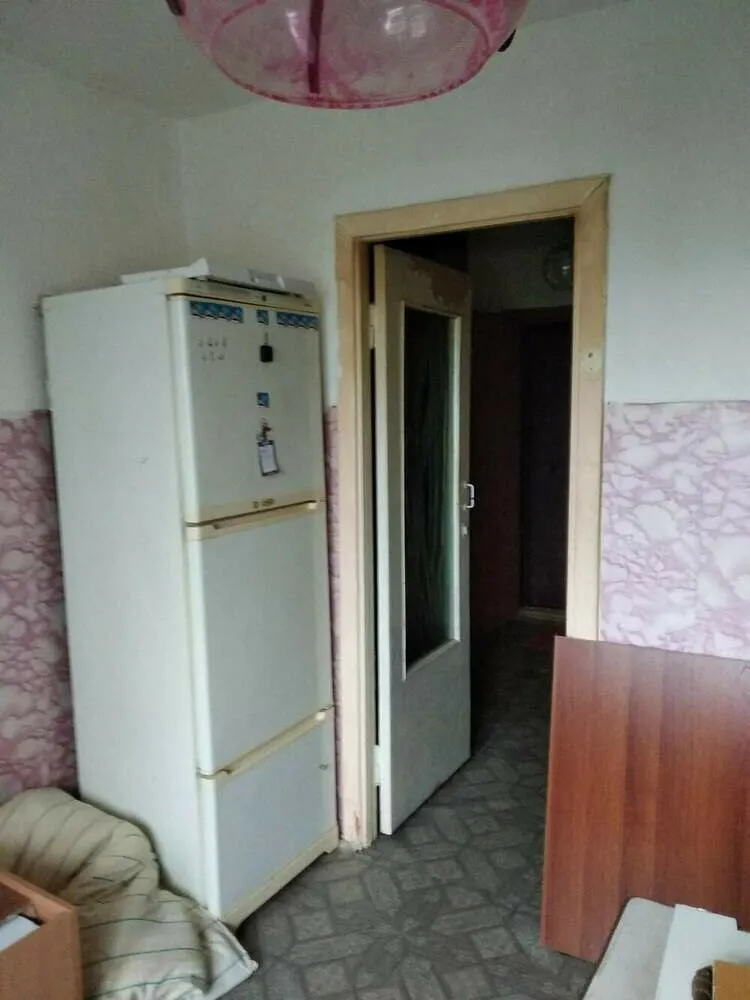 Photo before renovation
Photo before renovationWhite-blue facades gave the kitchen a clean and fresh palette, while glass countertops and a hanging light with a sky-blue shade visually lighten the interior. The backsplash is decorated as marble, and the countertop is made of particle board but looks noble due to smart arrangement with gray floor tiles.
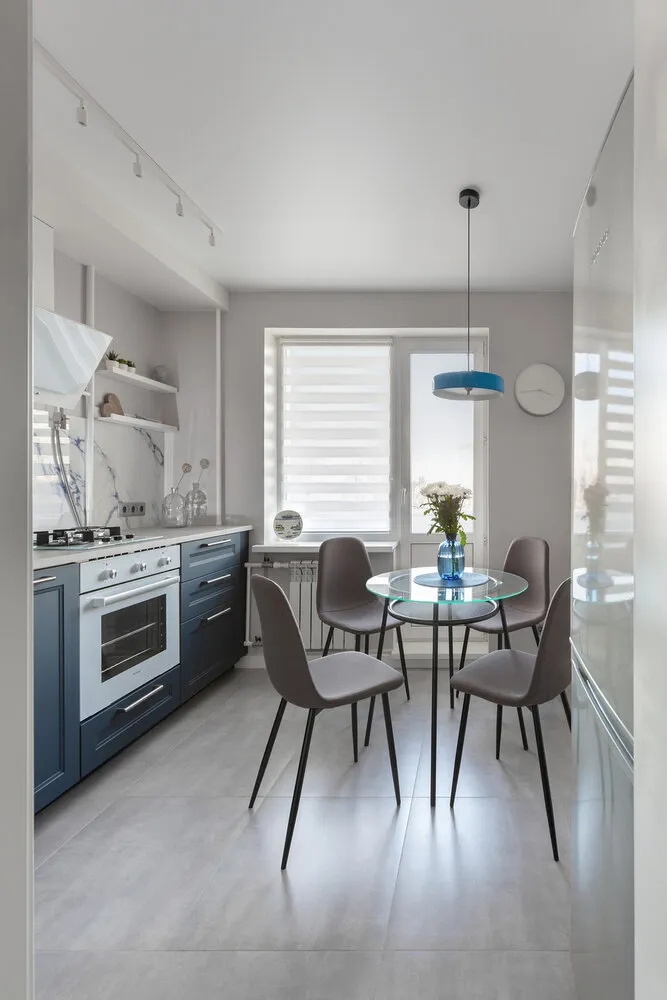 Design: Maria Sokolova
Design: Maria SokolovaPay attention to the video:
The cooktop is gas, with three burners, fully satisfying the needs of a one-room apartment. Special attention was paid to details: an extractor with a box, hidden gas connection hose, local lighting, and a compact dishwasher with hinges.
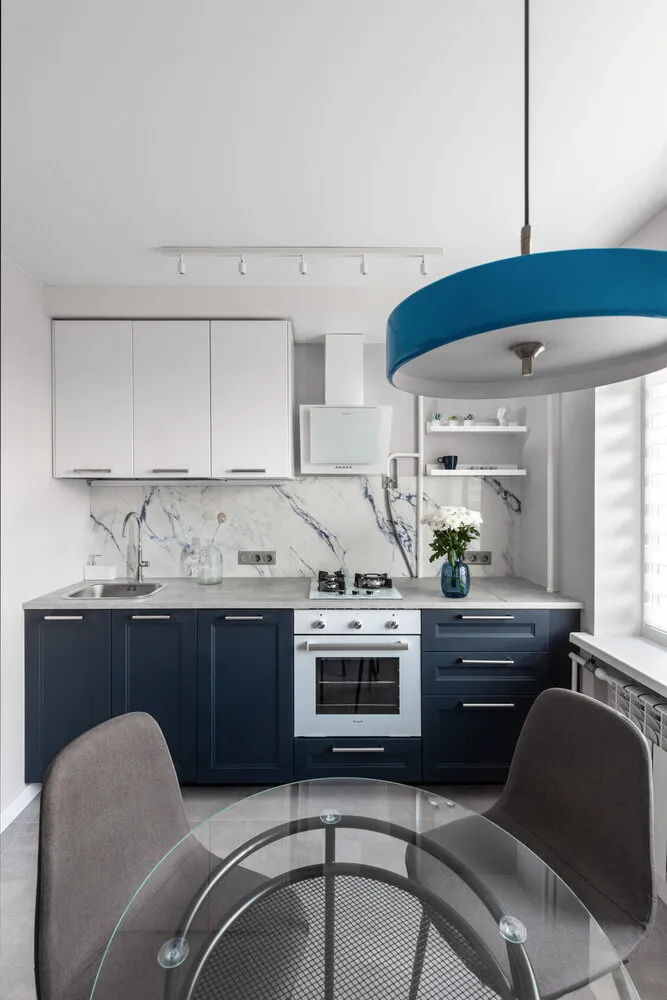 Design: Maria Sokolova
Design: Maria SokolovaCozy Kitchen by a Lawyer from St. Petersburg
This interior was created not by a professional designer, but by the apartment owner—a lawyer named Ksenia—who independently planned and designed all rooms in her two-bedroom flat in a Brezhnev-era building. She rejected typical solutions and proved that even without professional education, one can create a stylish and comfortable space if approached with imagination and attention to detail.
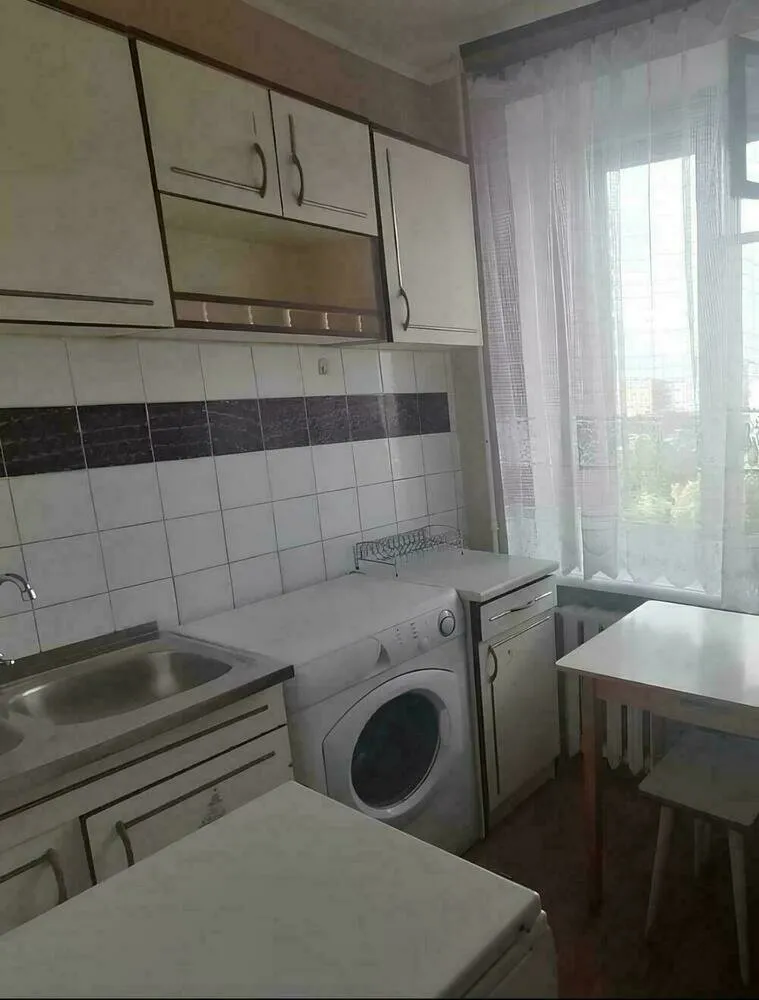 Photo before renovation
Photo before renovationThe kitchen retained the basic U-shaped layout but replaced everything else. Lower facades are wood-finished, upper ones are light and matte without handles. Instead of a windowsill, there is now a wide countertop where it's convenient to have breakfast while working on the laptop.
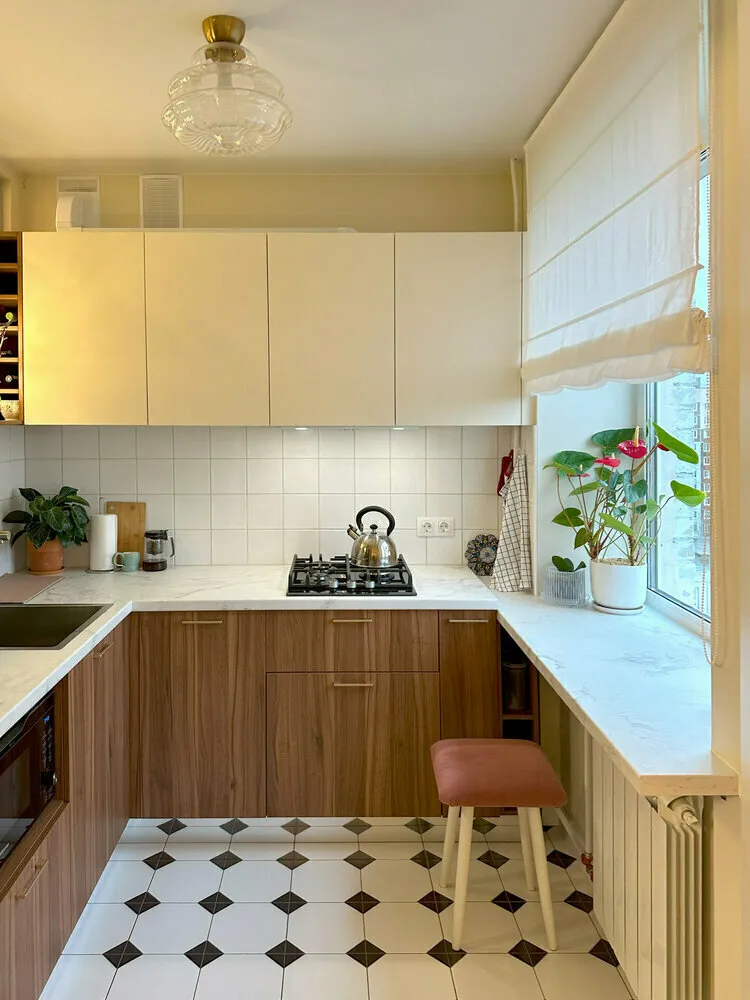
On the countertop are indoor plants and vintage dishes—all in their proper places. This is not just a kitchen, but the result of personal user experience, thought out to the centimeter.
More articles:
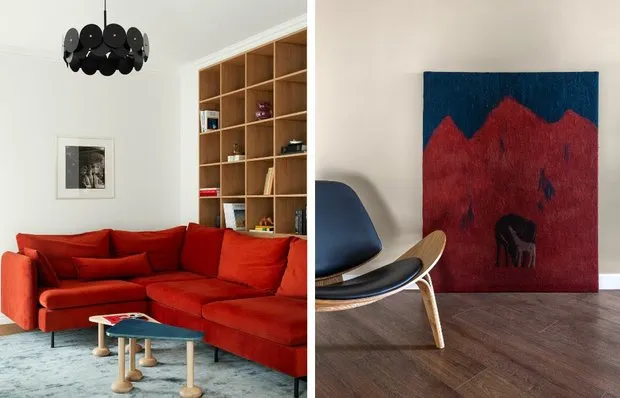 How to Fight Dust in Apartment: 11 Working Tips
How to Fight Dust in Apartment: 11 Working Tips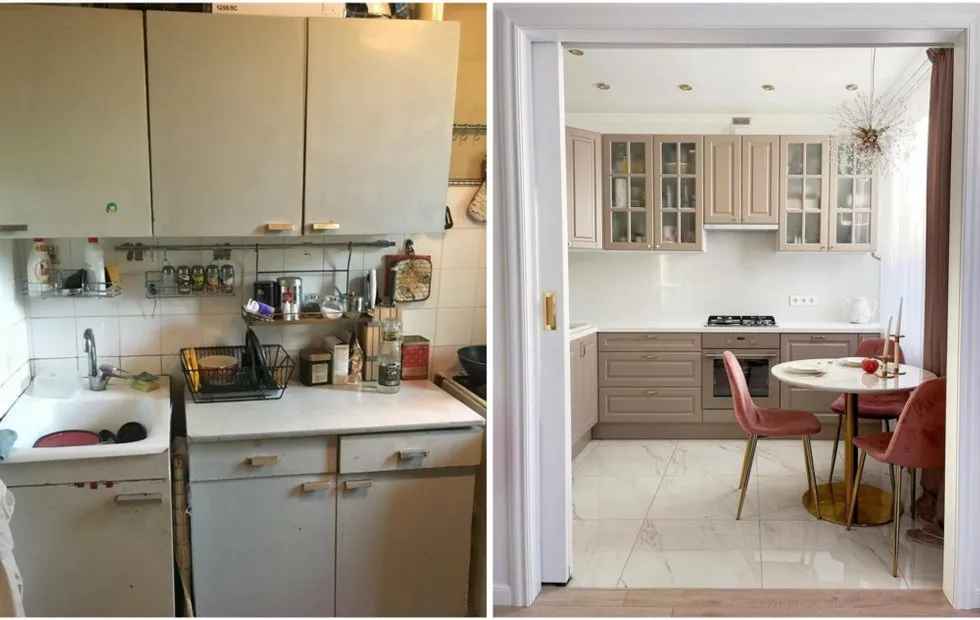 Before and After: How to Transform a Dead Apartment into Your Dream Interior
Before and After: How to Transform a Dead Apartment into Your Dream Interior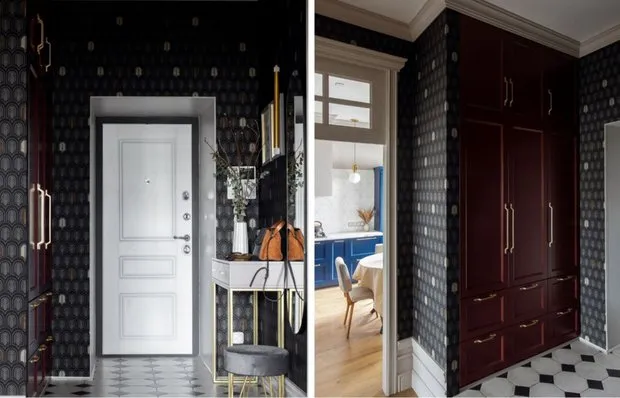 How We Designed a Cozy Hallway in an 18th Century Mansion
How We Designed a Cozy Hallway in an 18th Century Mansion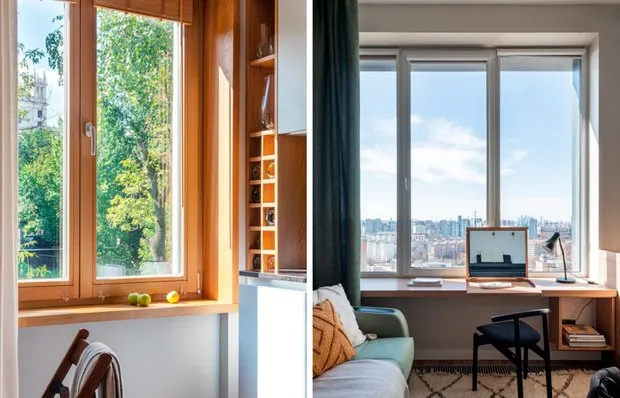 How to Beautifully and Practical Decorate a Windowsill: 8 Successful Ideas
How to Beautifully and Practical Decorate a Windowsill: 8 Successful Ideas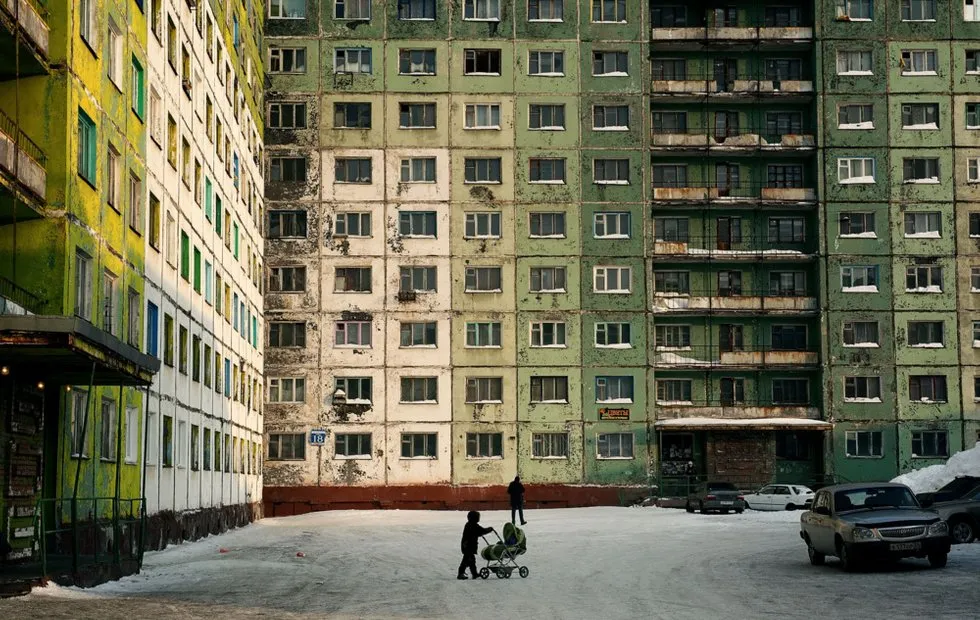 9 Floors of Soviet Pragmatism: Why the USSR Massively Built Nine-Story Buildings
9 Floors of Soviet Pragmatism: Why the USSR Massively Built Nine-Story Buildings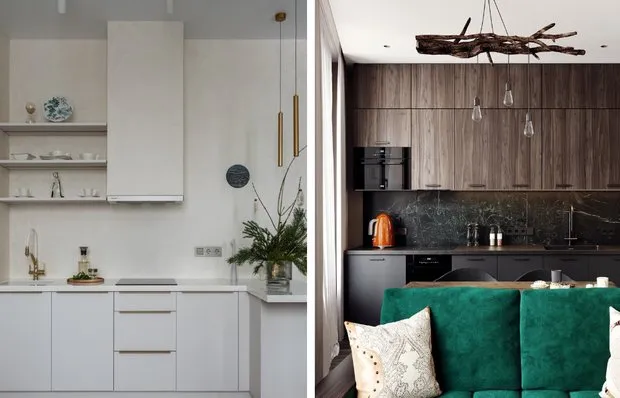 5 kitchens you liked the most last month
5 kitchens you liked the most last month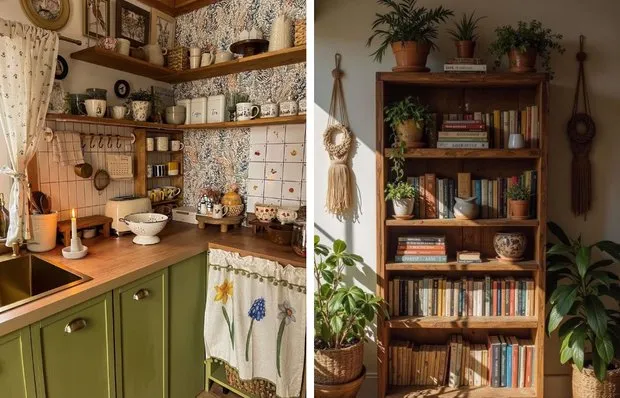 9 Things That Take Up Space and Where to Get Rid of Them
9 Things That Take Up Space and Where to Get Rid of Them How to Save Space in a Small Bathroom: 5 Ideas
How to Save Space in a Small Bathroom: 5 Ideas