There can be your advertisement
300x150
Bright Foyers in Old Architecture: 5 Examples
Old architecture offers unique opportunities, especially if you're not afraid of color
A foyer in old architecture is more than just a passage—it's a full-fledged room with character. Often, it features high ceilings, an atrium layout, and unconventional geometry that can be creatively interpreted. But the main thing is—bold color choices are allowed here: deep tones, contrasting accents, and unexpected combinations.
We've gathered five examples of vibrant foyers where designers didn't shy away from stepping outside the box and created striking spaces that lift your mood right at the threshold.
Terracotta Start
This foyer is part of the interior of a 1905 apartment in a historic building on Petrograd Side, St. Petersburg. The space design was created by the homeowners themselves—engineers Nina and Andrei Kharin, for whom this is already their third joint renovation.
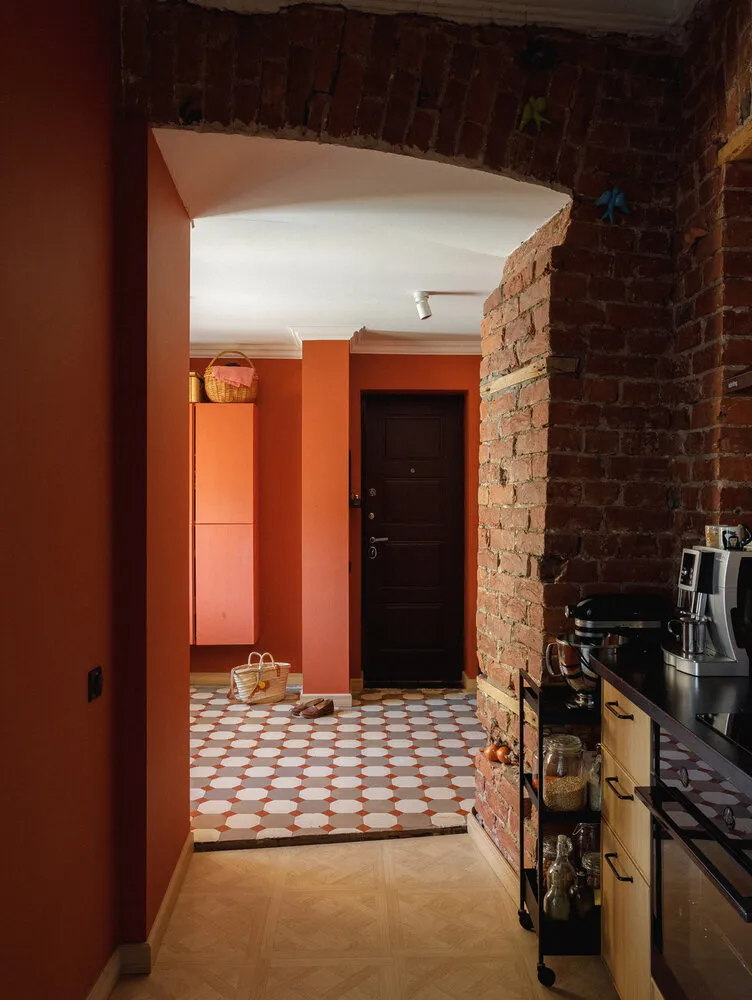 Design: Nina and Andrei Kharin
Design: Nina and Andrei KharinThey didn't change the layout but focused on restoring original details: clearing out brickwork and restoring authentic Metlinsky tiles found under the laminate. They used these as a starting point for choosing the interior palette.
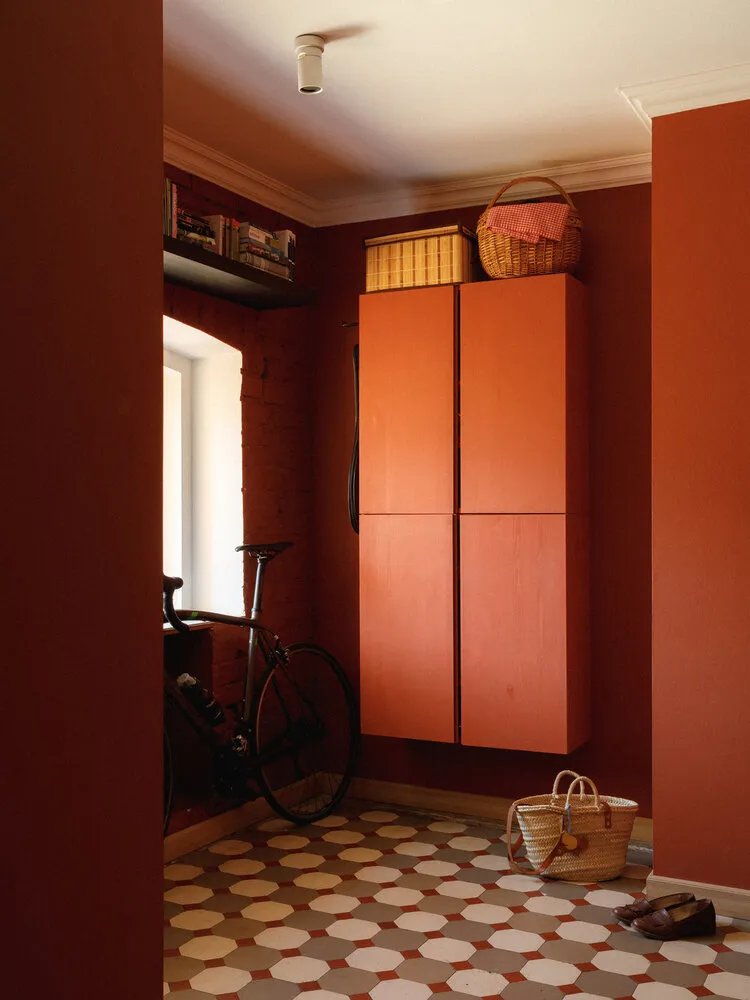 Design: Nina and Andrei Kharin
Design: Nina and Andrei KharinThe foyer is decorated in a rich terracotta tone, which enhances the feeling of warmth and complements the historical tile. The brick wall and minimalist cabinets maintain the atmosphere of old architecture, while a ceiling-mounted cabinet and open shelves provide convenient storage. The window area is used for a bicycle and bookshelf, with bright daylight accentuating the wall texture.
Foyer in Kandinsky Style
This foyer is located in a former communal apartment of a Stalin-era building from 1959 in Moscow. The project for the investor was realized by designer Mari Ghi: her task was to create a vibrant, unconventional space inspired by Kandinsky's paintings. The redesign was radical but the entrance area immediately sets the tone for the entire apartment—it should be captivating and surprising.
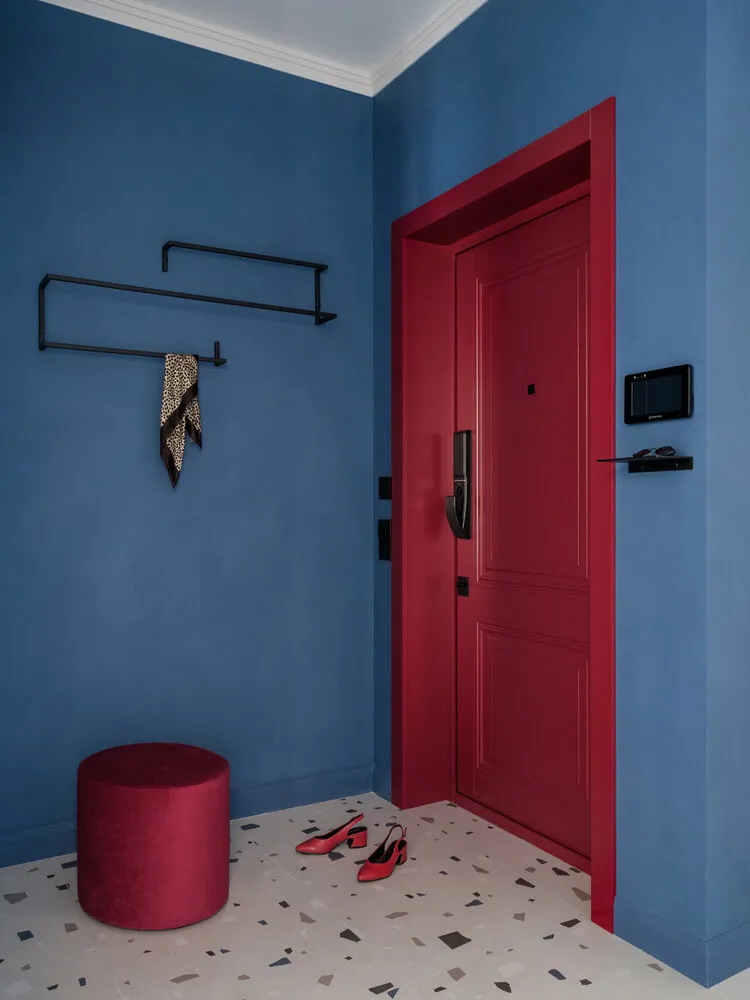 Design: Mari Ghi
Design: Mari GhiThe walls are covered with rich blue plaster, and the entrance door is a deep burgundy tone, as is the nearby pouf. Such a color scheme looks graphic and expressive, especially against a light floor with terrazzo.
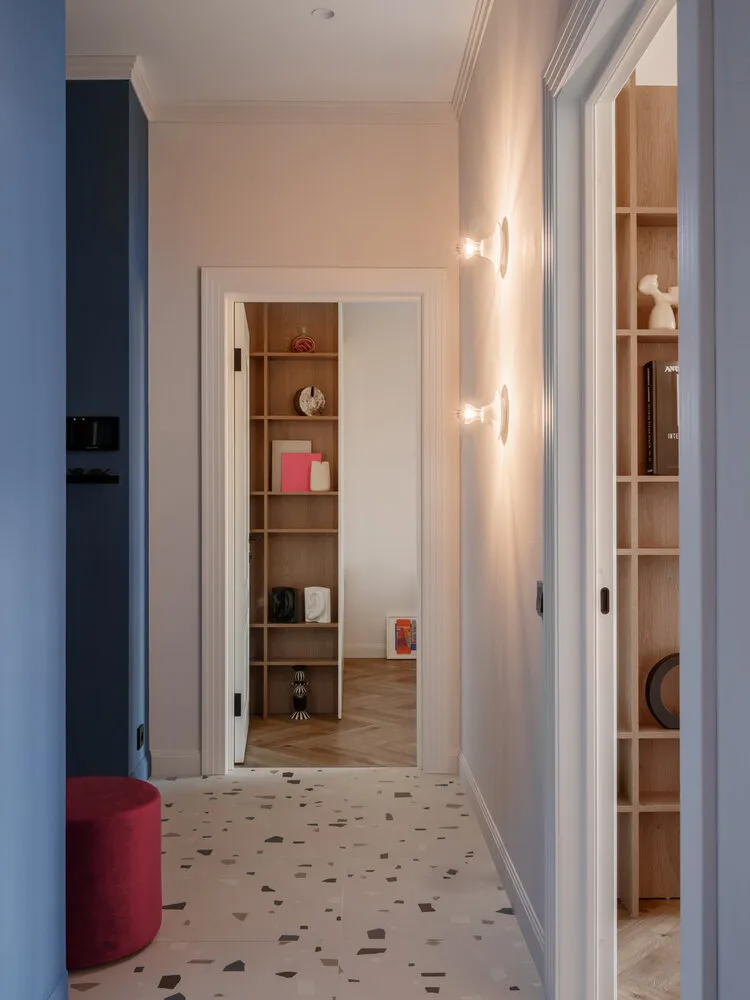 Design: Mari Ghi
Design: Mari GhiBlack details—hanger, shelf, hardware—add clarity to the lines. The interior is built on contrast and clearly demonstrates how in a Stalin-era building one can move away from classicism toward real art.
Soviet Baroque
In a Moscow apartment with typical Stalinist layout, designer Alena Skovorodnikova created a theatrical interior. Her task was to preserve the feeling of 'lived-in' space without turning the apartment into a lifeless new construction. This was especially well realized in the foyer: the long corridor was covered with burgundy wallpaper with golden vignettes inspired by late Soviet aesthetics.
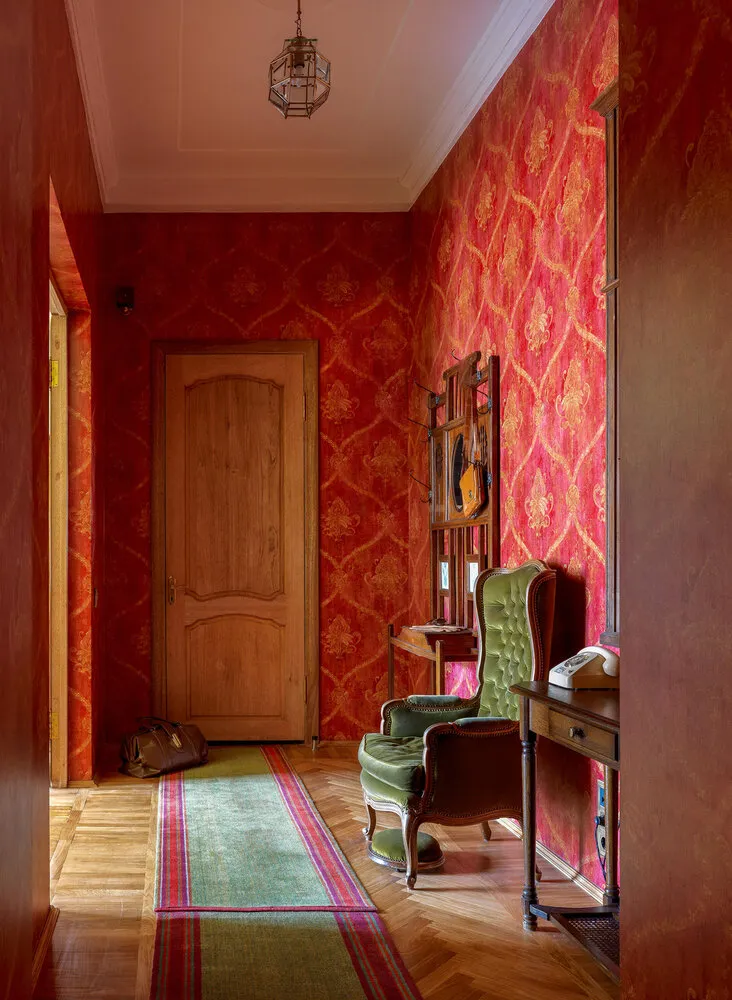 Design: Alena Skovorodnikova
Design: Alena SkovorodnikovaThe central accent is a vintage green velvet armchair with a pouf and an elegant table with a flower-shaped lamp. Warm lighting, almost chamber-like, highlights the velvet texture of the walls and polished furniture. A mirror in a heavy wooden frame completes the composition.
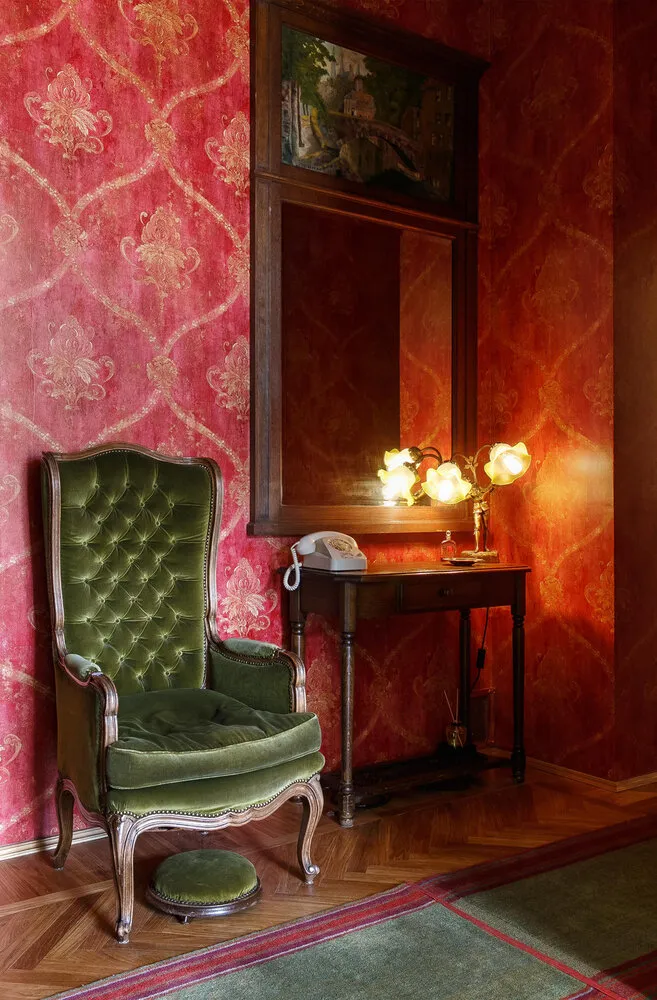 Design: Alena Skovorodnikova
Design: Alena SkovorodnikovaThe character of the space is defined by color—rich, historically aged, not trendy but timeless.
Blue Cube and Stained Glass Sun
Designer Ekaterina Kotalievskaya transformed her Stalin-era apartment's foyer into an impressive space entirely painted in a deep blue tone. The ceiling and walls form a monolithic 'box' where every element works to create atmosphere: rounded corners, graphic floor tiles, a stained glass sun and minimalist furniture in rich tones.
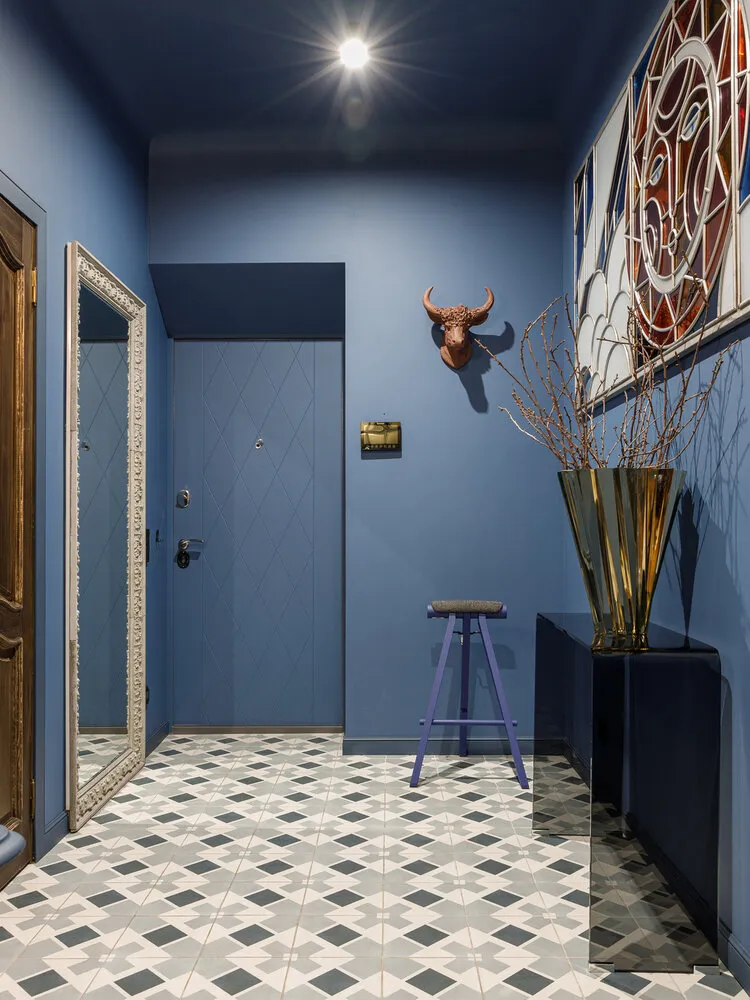 Design: Ekaterina Kotalievskaya
Design: Ekaterina KotalievskayaThe entrance door almost merges with the walls, while a mirror in an ornate frame, glossy console and golden vase add textural play. The stained glass is a focal art piece created from the designer's own sketches.
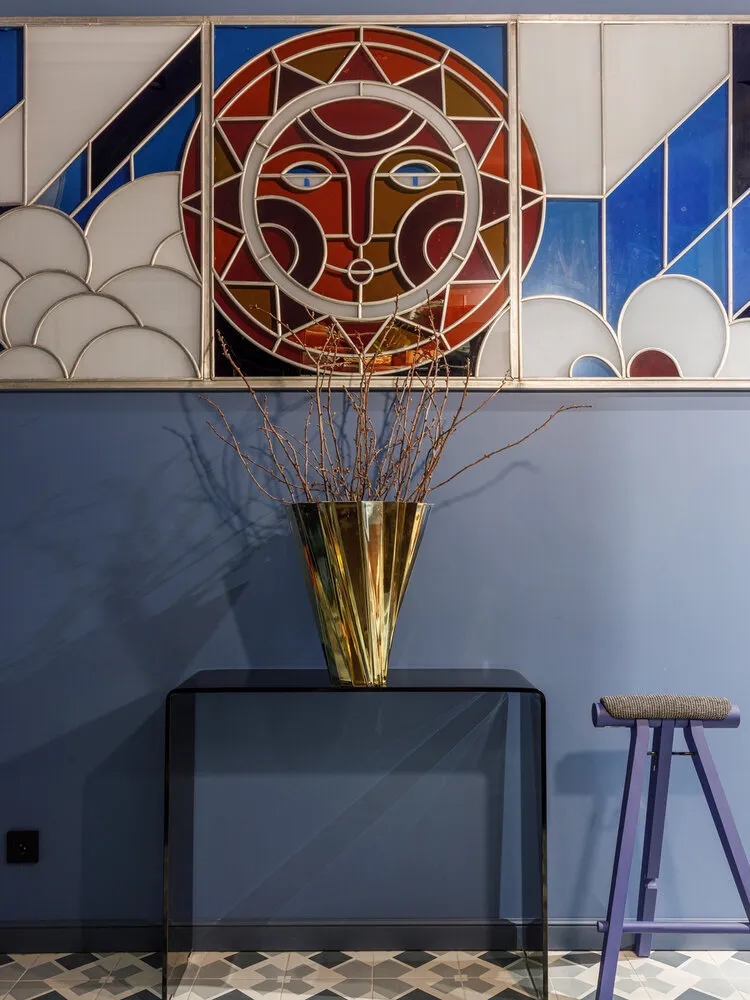 Design: Ekaterina Kotalievskaya
Design: Ekaterina KotalievskayaIt sets the mood for the entire area, combining constructivism aesthetics and a decorative approach to color. This foyer is more than just a transition zone—it's a space with an interesting concept.
Black and White Cinema with Red Accent
The foyer is part of a compact one-bedroom apartment in a Stalin-era building in Moscow. The project was developed by designers from Nisha Buro for a young couple who wanted a modern, non-traditional interior with striking details.
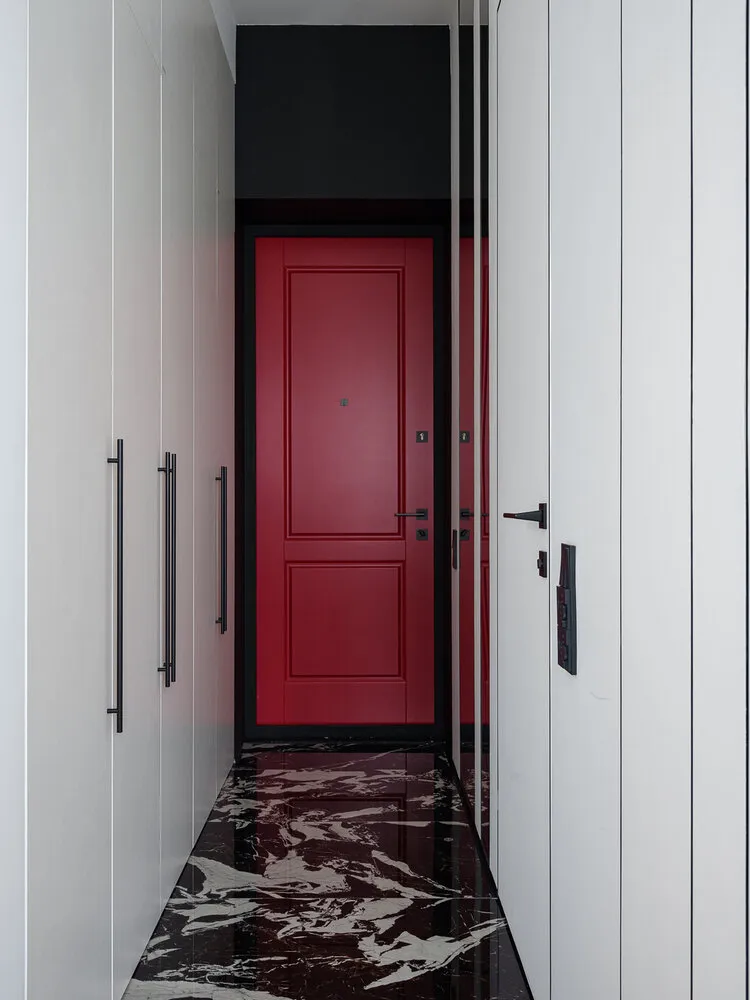 Design: Nisha Buro
Design: Nisha BuroThe entrance area became the starting point—literally and stylistically: a red door in a black niche contrasts with white walls and reflects in the glossy floor with a marble pattern. Storage is thoughtfully designed to be as practical as possible: symmetrical white cabinets along the corridor and built-in mirrors visually expand the space.
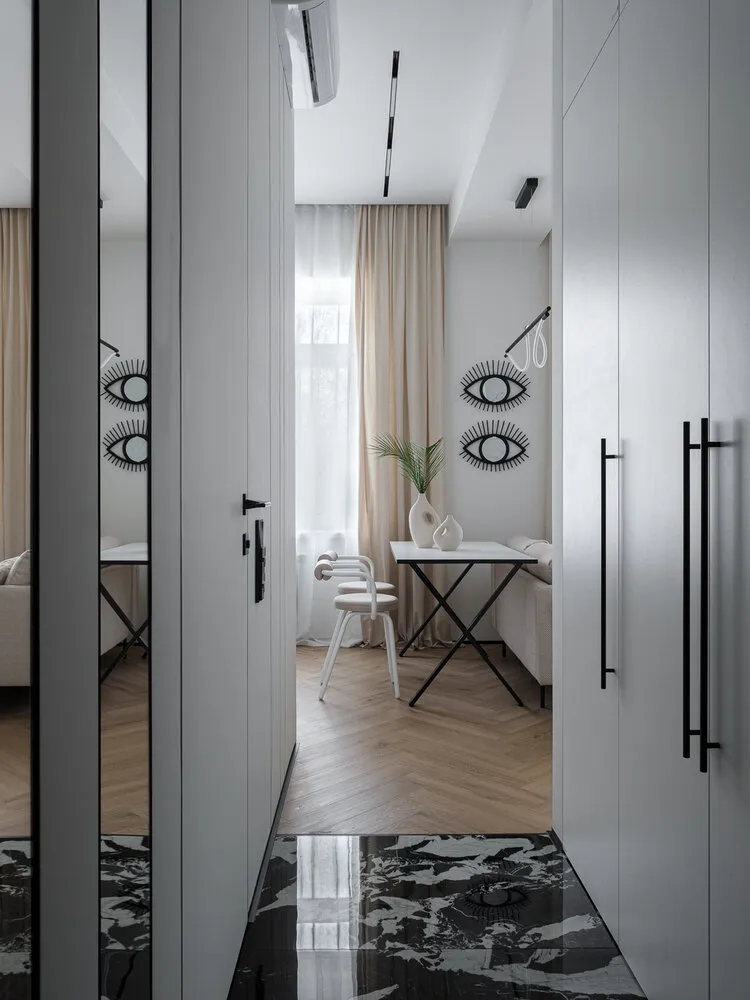 Design: Nisha Buro
Design: Nisha BuroMinimal decor, clean lines, and a sharp color accent create a dramatic effect right at the entrance, but the interior still feels airy. This foyer proves that even small spaces can look like a movie scene.
More articles:
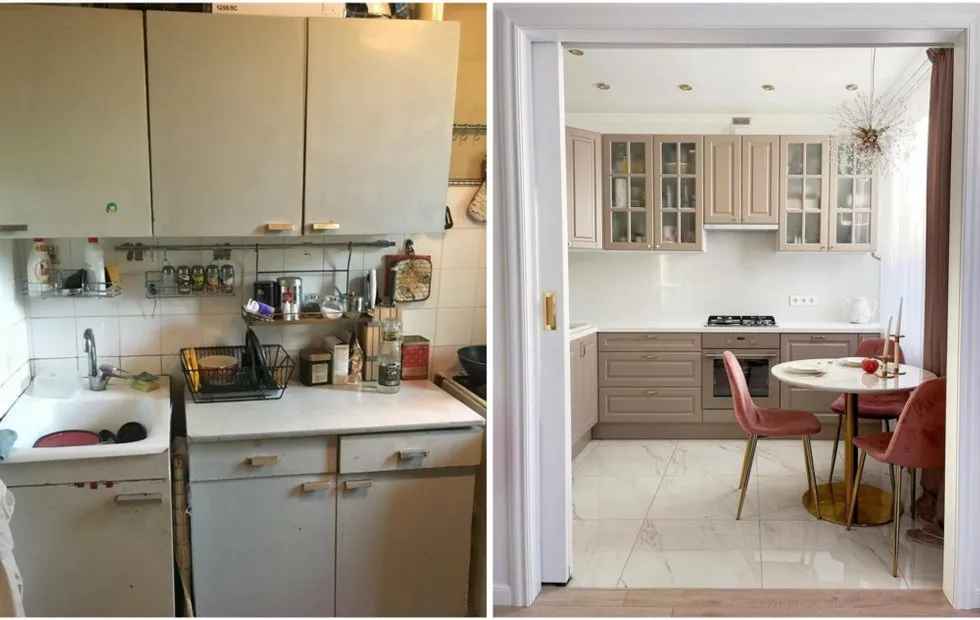 Before and After: How to Transform a Dead Apartment into Your Dream Interior
Before and After: How to Transform a Dead Apartment into Your Dream Interior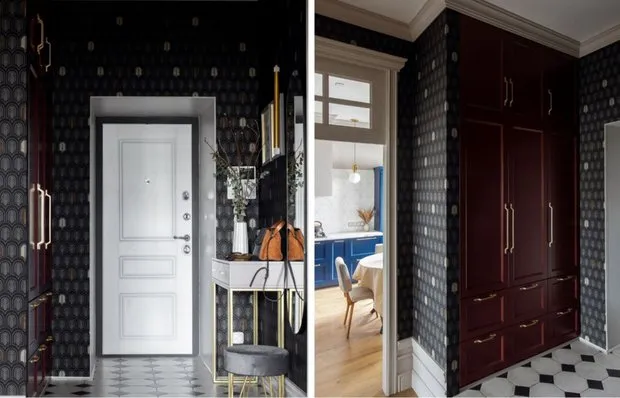 How We Designed a Cozy Hallway in an 18th Century Mansion
How We Designed a Cozy Hallway in an 18th Century Mansion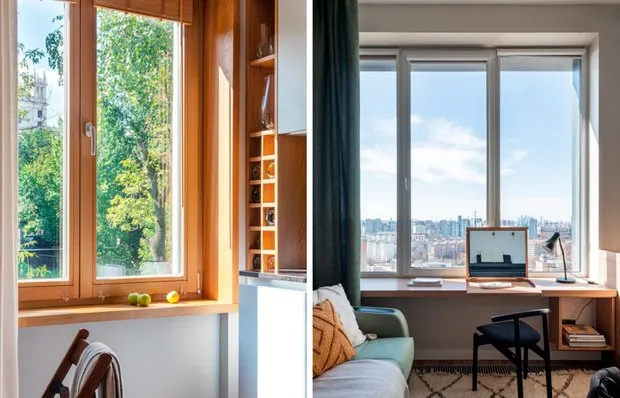 How to Beautifully and Practical Decorate a Windowsill: 8 Successful Ideas
How to Beautifully and Practical Decorate a Windowsill: 8 Successful Ideas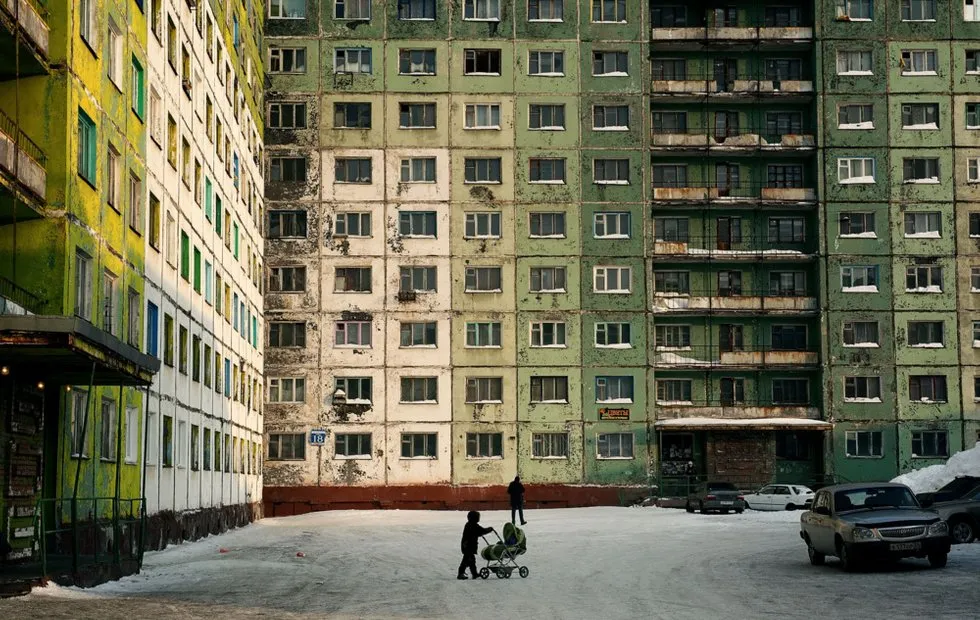 9 Floors of Soviet Pragmatism: Why the USSR Massively Built Nine-Story Buildings
9 Floors of Soviet Pragmatism: Why the USSR Massively Built Nine-Story Buildings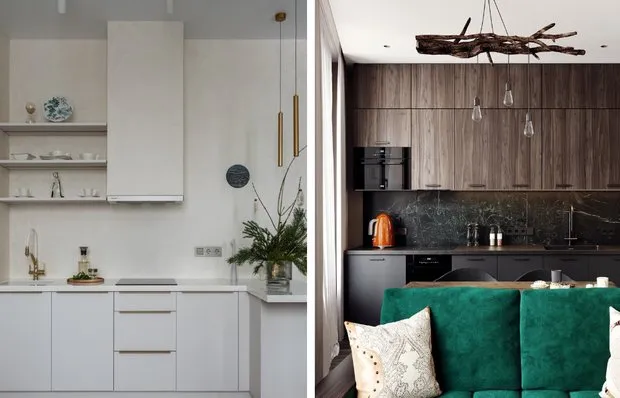 5 kitchens you liked the most last month
5 kitchens you liked the most last month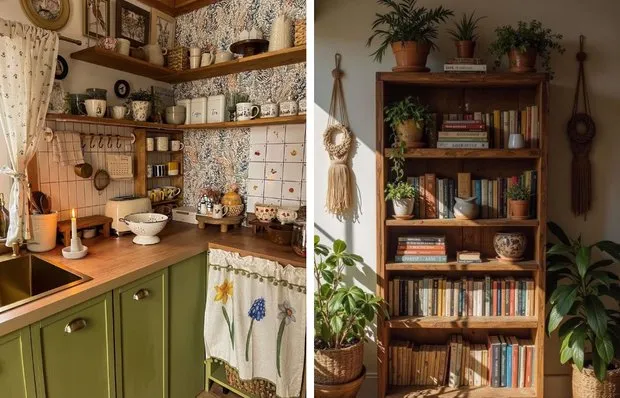 9 Things That Take Up Space and Where to Get Rid of Them
9 Things That Take Up Space and Where to Get Rid of Them How to Save Space in a Small Bathroom: 5 Ideas
How to Save Space in a Small Bathroom: 5 Ideas How to Decorate a Hallway in a Small Apartment: 5 Successful Solutions
How to Decorate a Hallway in a Small Apartment: 5 Successful Solutions