There can be your advertisement
300x150
7 Ideas We Spotted in the Transformed 54 m² Eurodouble
The apartment in Kazan became stylish and functional thanks to design tricks worth noting
The interior of this eurodouble was created for rental, but in the end it turned into a truly characterful space. Designer Victoria Shapovalova combined eclectic elements with modern functionality, and bright accents were integrated into a calm and practical base.
We share the techniques that turned this standard space into an impressive interior with a wow effect.
Make the Kitchen Part of the Architecture
The kitchen cabinet was custom-made and perfectly fitted into the builder's niche. Thanks to two parallel lines — one with built-in appliances and another for the main work area — the kitchen became maximally ergonomic. Clear geometry and flat facades emphasize architectural logic and don't disrupt the overall rhythm.
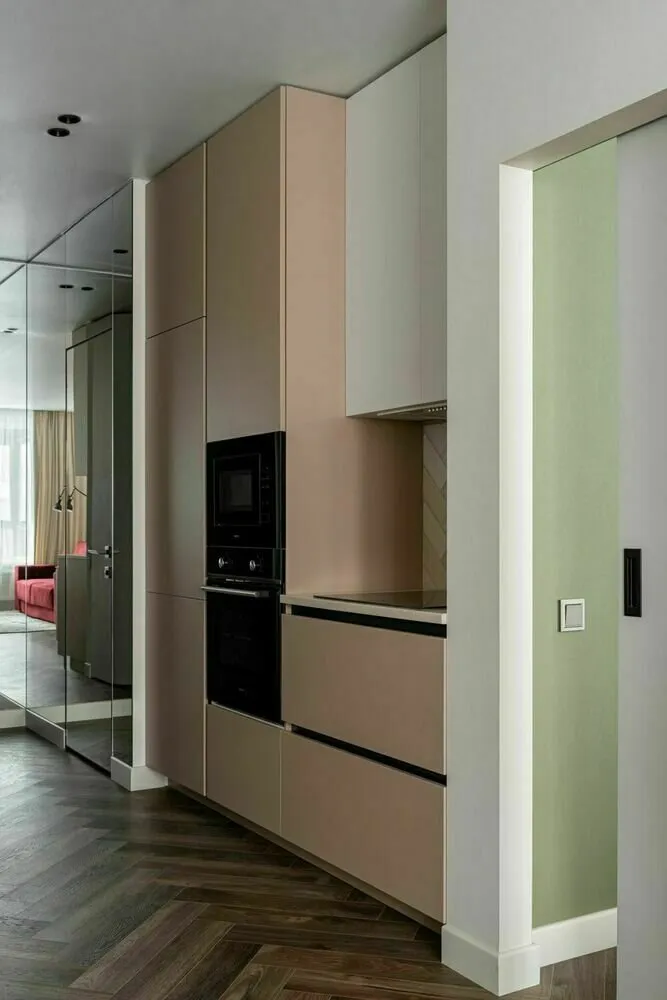 Design: Victoria Shapovalova
Design: Victoria ShapovalovaOrganize Space Without Partitions
The kitchen and living room are merged into one space, but zoning is instantly recognizable. Several techniques help: the dining table acts as a focal point, decorative panels on the wall serve as background, and a maroon sofa serves as an anchor in the relaxation area. The interior is not fragmented yet well-organized.
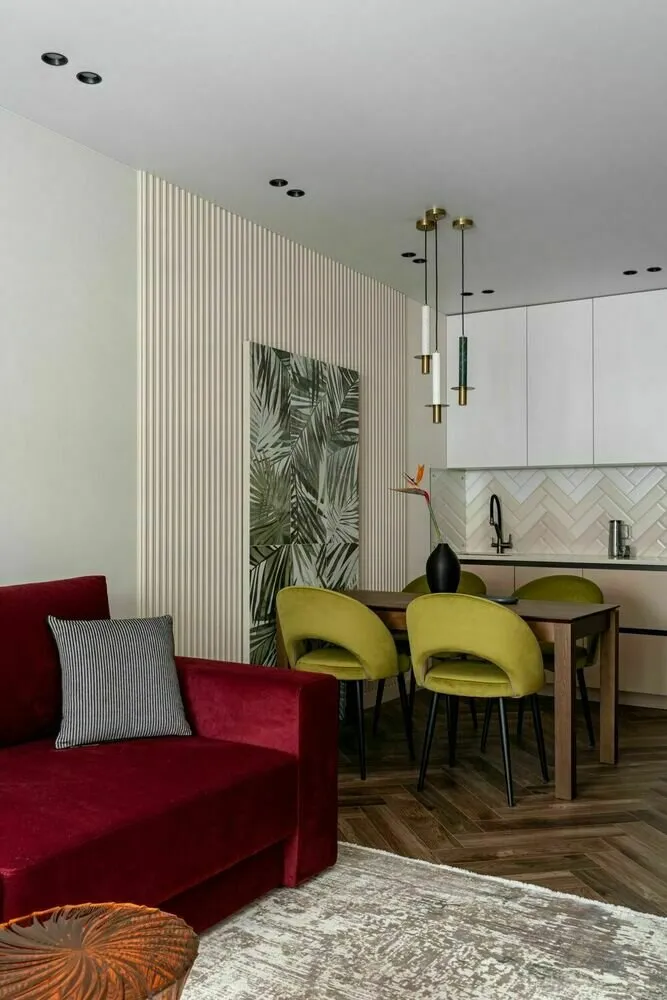 Design: Victoria Shapovalova
Design: Victoria ShapovalovaUse Textiles to Set the Mood
All in the bedroom is based on tactility and softness. A light plush bed, cozy curtains, and a palm leaf fresco create a relaxing atmosphere. The feeling of 'naturalness' is supported by lighting and an abundance of greenery in the decor.
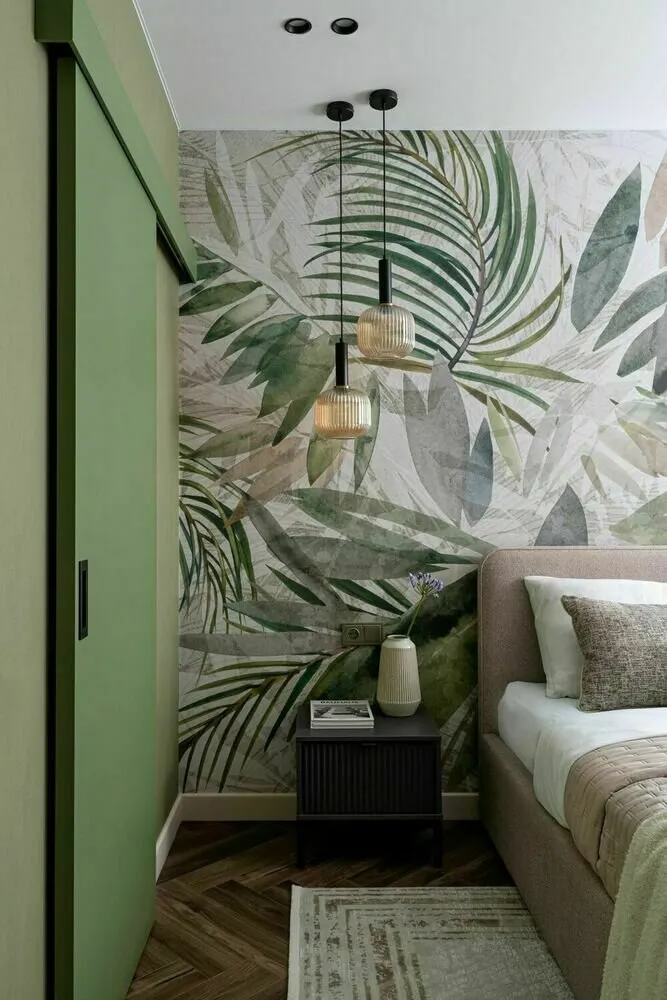 Design: Victoria Shapovalova
Design: Victoria ShapovalovaAdd an Unexpected Color in a Hidden Area
The closet is hidden behind sliding doors but inside — a wow effect: walls are covered with magenta wallpaper featuring dragonflies. A bold, non-standard solution that contrasts the green bedroom and makes transitions between zones especially memorable.
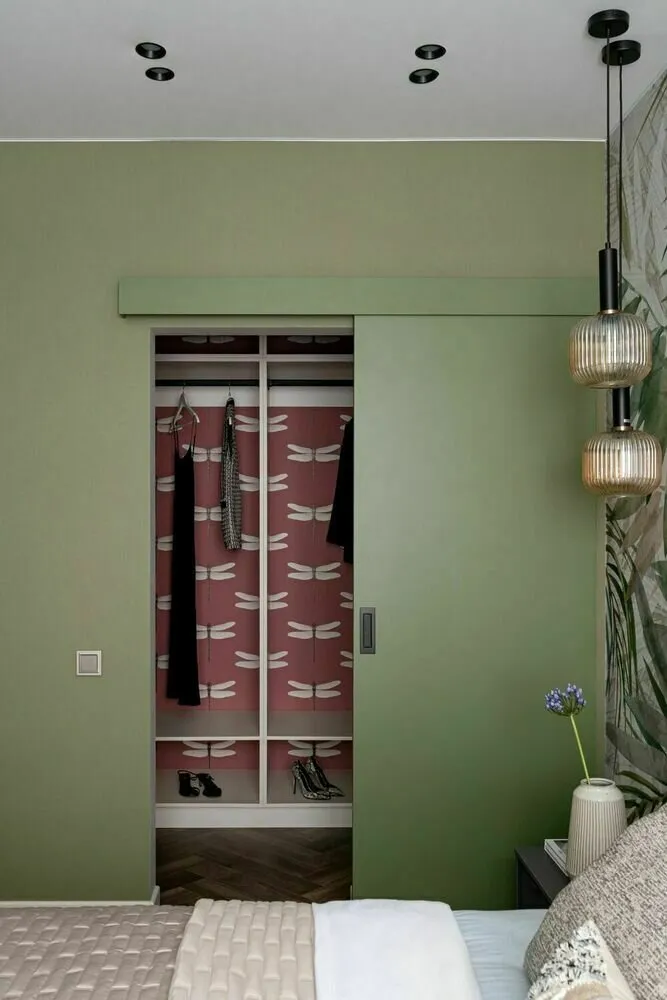 Design: Victoria Shapovalova
Design: Victoria ShapovalovaHide the Bathroom Behind a Mirrored Door
An interesting trick was used in the entrance hall: mirrored panels on the walls not only visually expand the space but also mask the bathroom entrance. Thanks to reflections, the room appears more spacious and bright, with blurred boundaries.
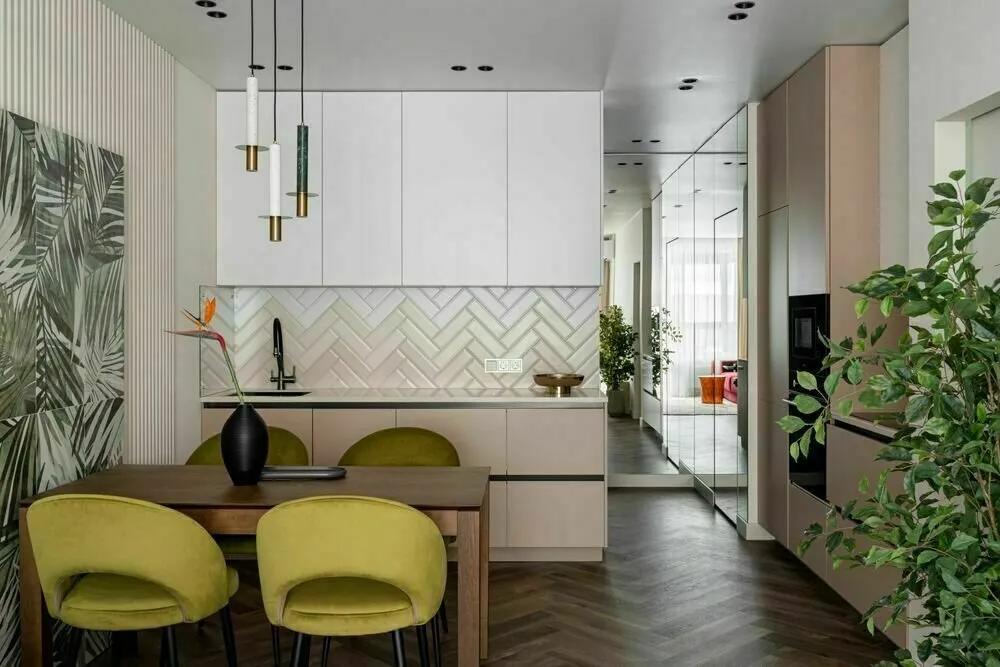 Design: Victoria Shapovalova
Design: Victoria ShapovalovaPlay with Contrasts in the Bathroom
The bathroom is designed in a dark palette dominated by green and black, with accents provided by light tiles and brass fixtures. This choice gives the space a sense of intimacy, making it visually luxurious and adding a spa atmosphere.
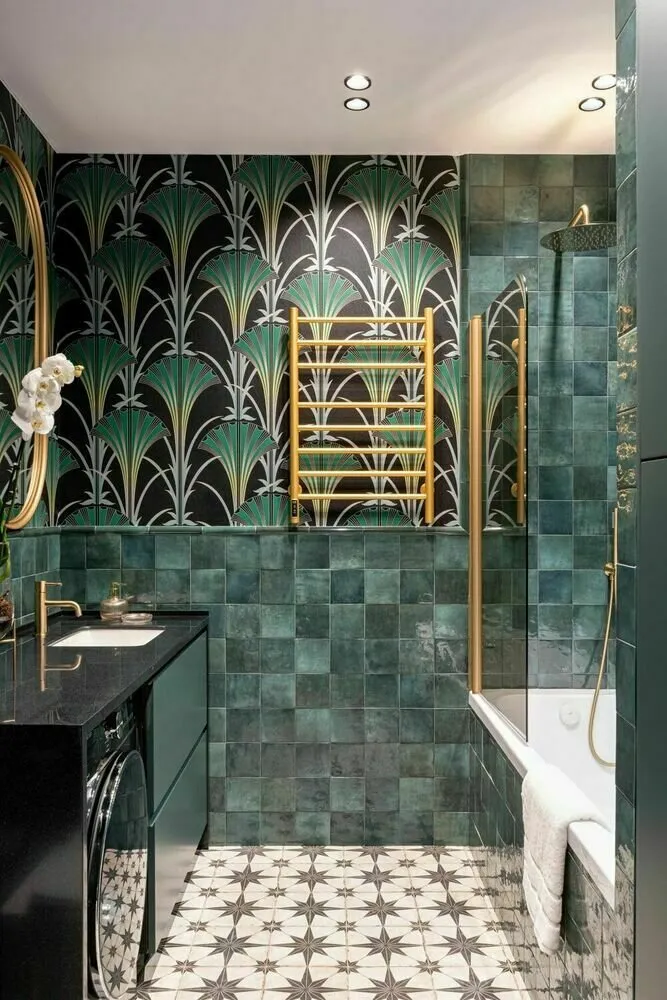 Design: Victoria Shapovalova
Design: Victoria ShapovalovaRedistribute Square Meters in Favor of Functionality
By abandoning the utility block, we were able to make the bathroom larger and install a full-size bathtub — rare for such a small area. There's also space now for a closet. These changes made the layout more convenient, especially considering future rental.
More articles:
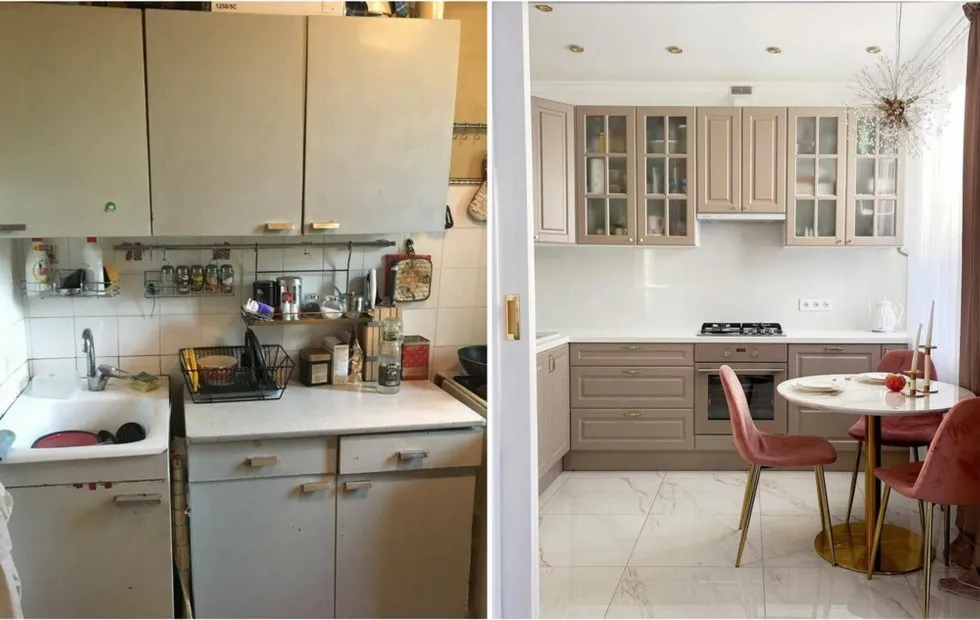 Before and After Without a Designer: How to Turn Grandma's Renovation into a Dream Apartment
Before and After Without a Designer: How to Turn Grandma's Renovation into a Dream Apartment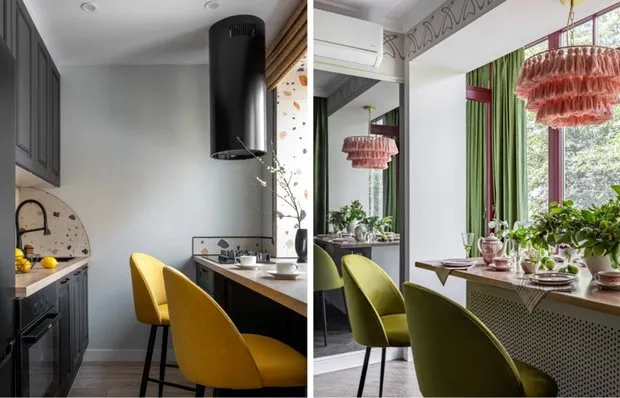 5 Ideas to Transform a Tight Khrushchyovka into Your Dream Apartment
5 Ideas to Transform a Tight Khrushchyovka into Your Dream Apartment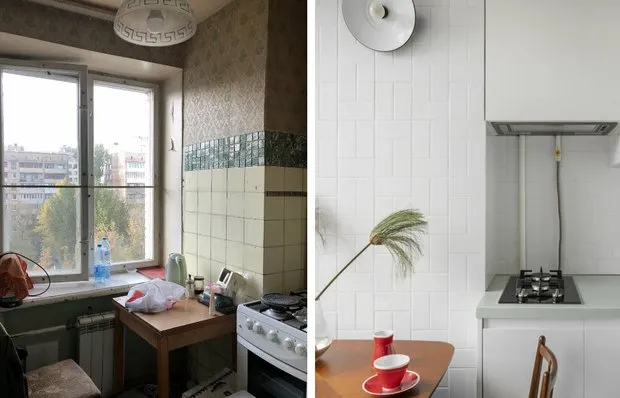 Before and After: 5 Kitchen Makeovers That Inspire Renovations
Before and After: 5 Kitchen Makeovers That Inspire Renovations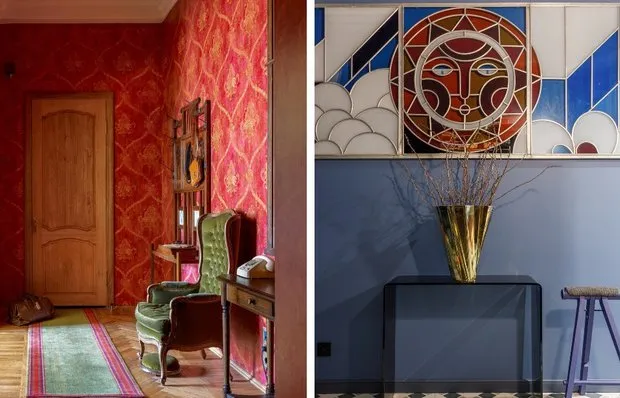 Bright Foyers in Old Architecture: 5 Examples
Bright Foyers in Old Architecture: 5 Examples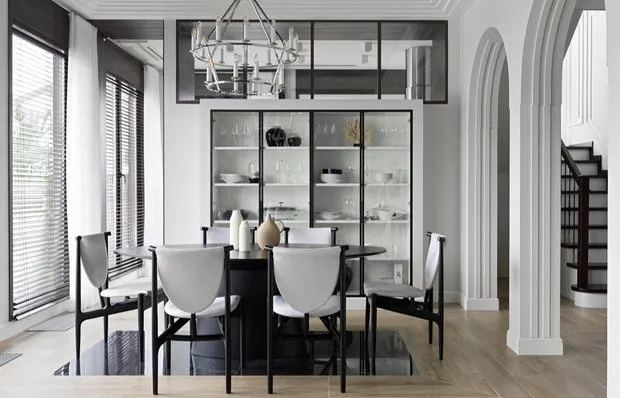 Luxury in Every Detail: How We Designed the Kitchen in a Country House
Luxury in Every Detail: How We Designed the Kitchen in a Country House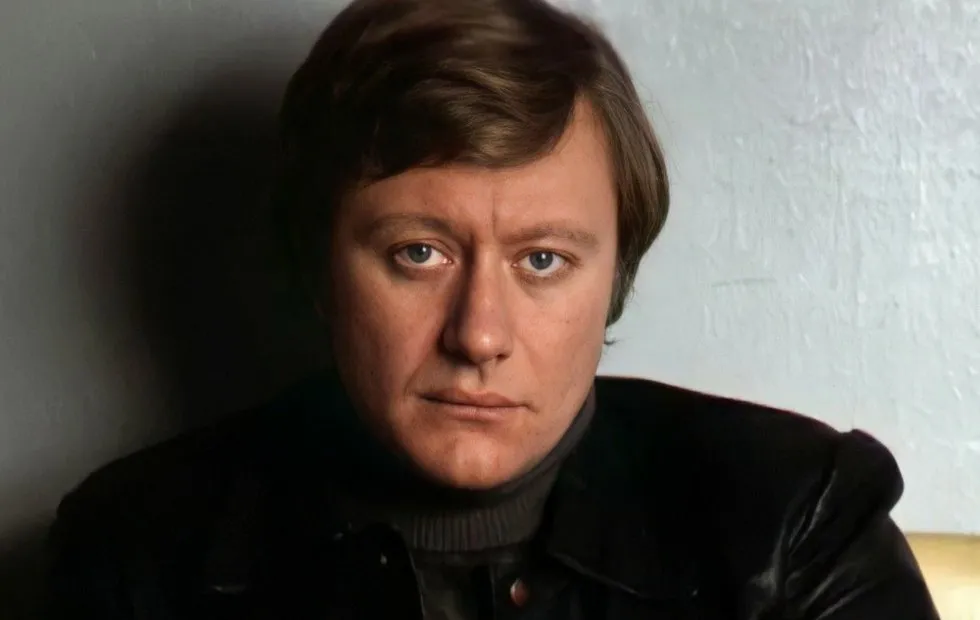 Andrey Mironov at Home: French Perfume, Catalog Ties, and Mini-Theatrical Performances in the Kitchen
Andrey Mironov at Home: French Perfume, Catalog Ties, and Mini-Theatrical Performances in the Kitchen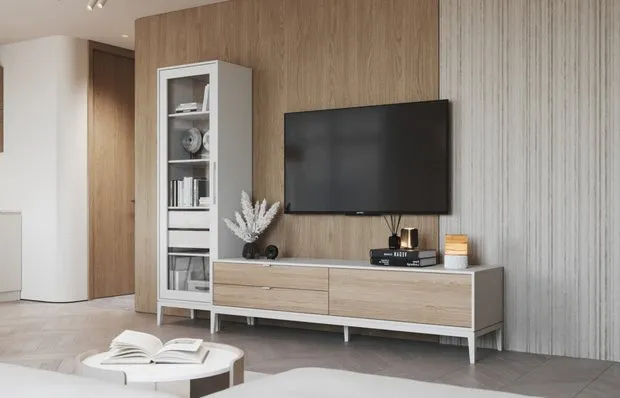 Stylish Functional Furniture: 10 Trending Finds
Stylish Functional Furniture: 10 Trending Finds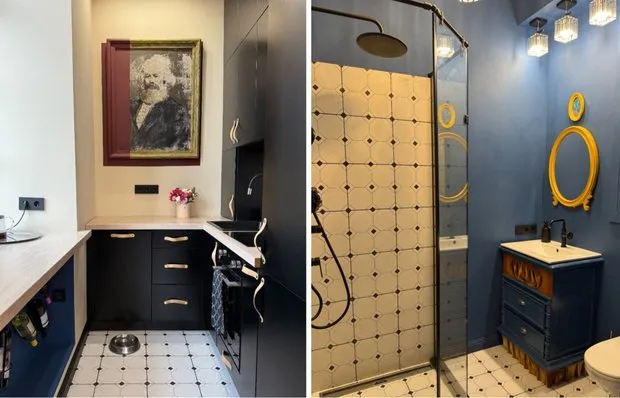 Renovation Without a Designer: 7 Great Ideas from a Stalin-era Apartment, 36 m²
Renovation Without a Designer: 7 Great Ideas from a Stalin-era Apartment, 36 m²