There can be your advertisement
300x150
Before and After Without a Designer: How to Turn Grandma's Renovation into a Dream Apartment
An apartment that fully meets the owner's needs and delights the eye
In 2017, the owner bought a run-down two-room apartment in a building from 1961 of series SM-3. The 47m² apartment required a full renovation: peeling oil-based paint, greasy ceilings, and crooked walls. Now it's a stylish space with French charm where every centimeter works for beauty and functionality.
 Agnetta, the apartment ownerMain points from the article:
Agnetta, the apartment ownerMain points from the article:
Series SM-3 building with high ceilings (2.75m) and good sound insulation;
Budget renovation without a designer, relying on inspiration and Pinterest;
Relocation with approval: combined the bathroom, created a walk-in closet;
All walls were demolished to the base to level the space;
Special attention to details: French doors, gold fixtures, moldings.
"The 1961 series SM-3 building, constructed after Stalin's era but using Stalinist techniques. The advantage of these buildings is their relatively high ceilings, good sound and thermal insulation, and convenient layout," the owner explains.
These buildings are an excellent option for those who want Stalinist spaciousness at a reasonable price. Unlike Khrushchev-era buildings, here you can play with space: high ceilings allow for multi-level lighting and decorative elements.
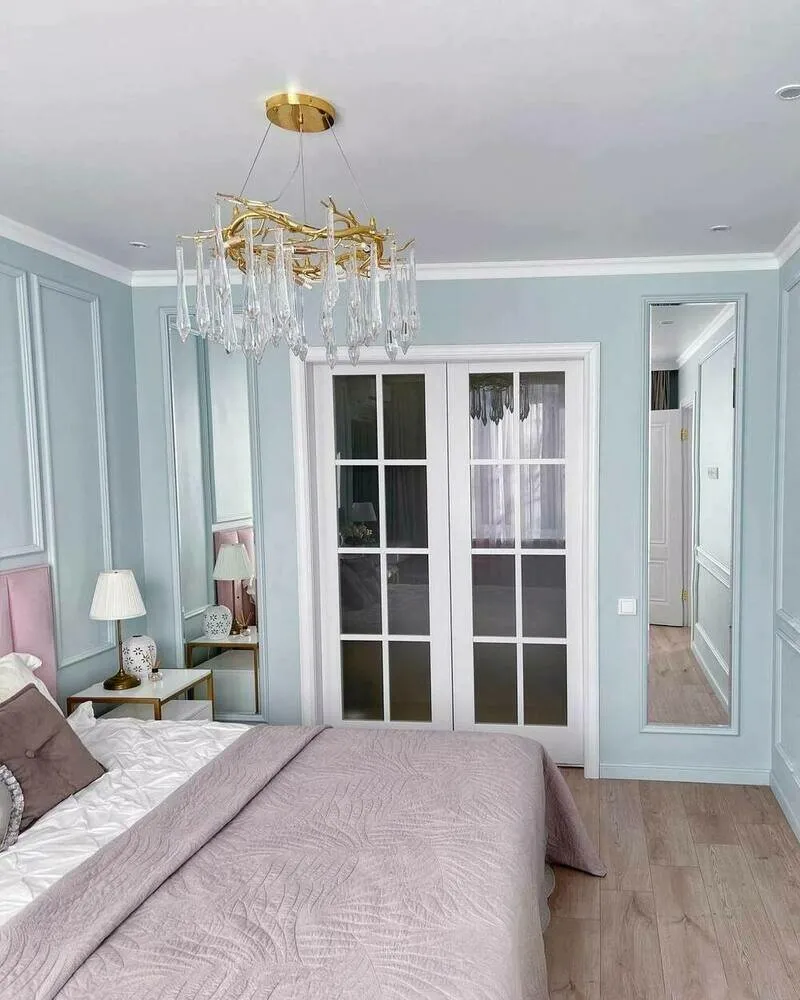 How to turn crooked walls into perfect geometry
How to turn crooked walls into perfect geometry"I completely demolished all the walls and floor. I did this to ensure new walls would be straight and thin, because the old ones were extremely crooked," shares the owner.
The wall deviation reached up to 10 centimeters. Leveling with plaster would have wasted precious square meters. Solution? Complete demolition and building new walls from tongue-and-groove blocks. They are thin, strong, and immediately flat.
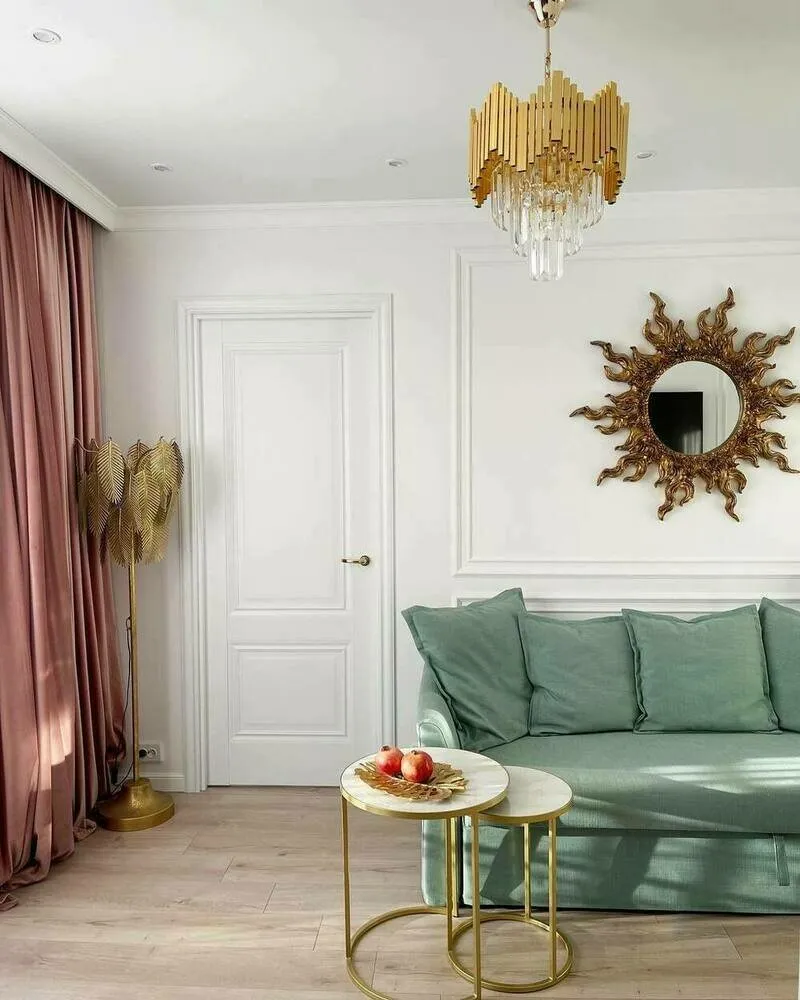
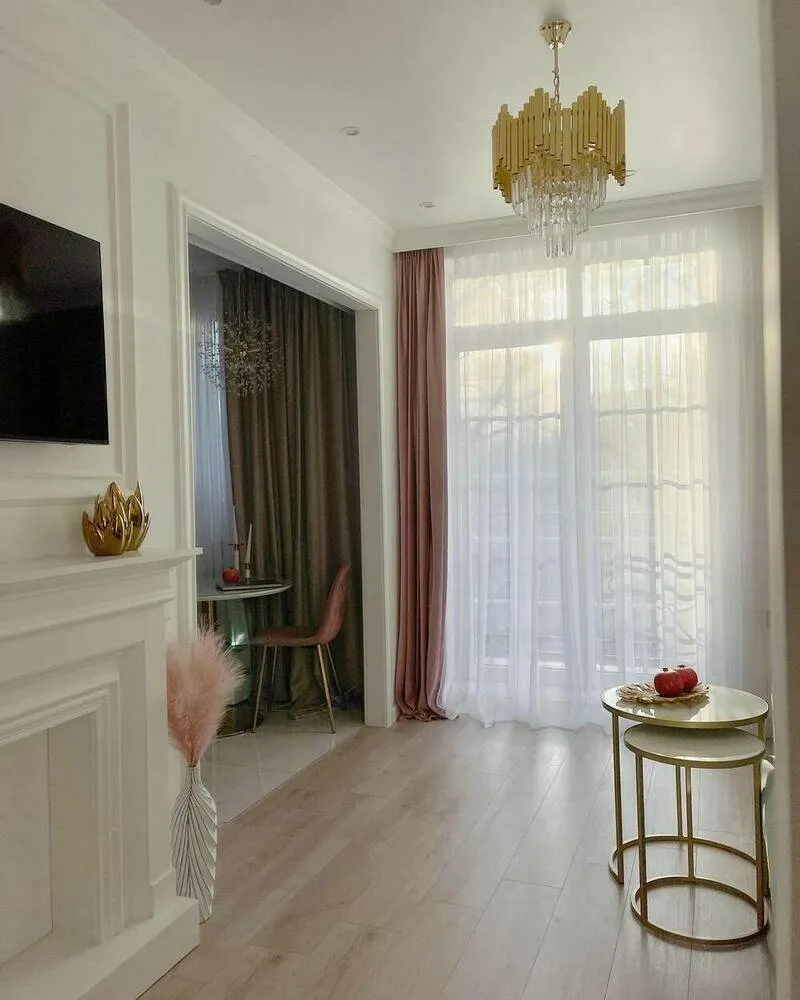 French style in Moscow suburbs
French style in Moscow suburbsThe apartment is filled with details that create the atmosphere of a Parisian flat: glass doors with sliding panels, an open balcony with wrought iron railings, and moldings on the walls. All solutions are functional:
French doors between the kitchen and living room – not only for beauty but also for gas safety requirements;
An open balcony – a place for summer relaxation;
Moldings protect the walls from damage.
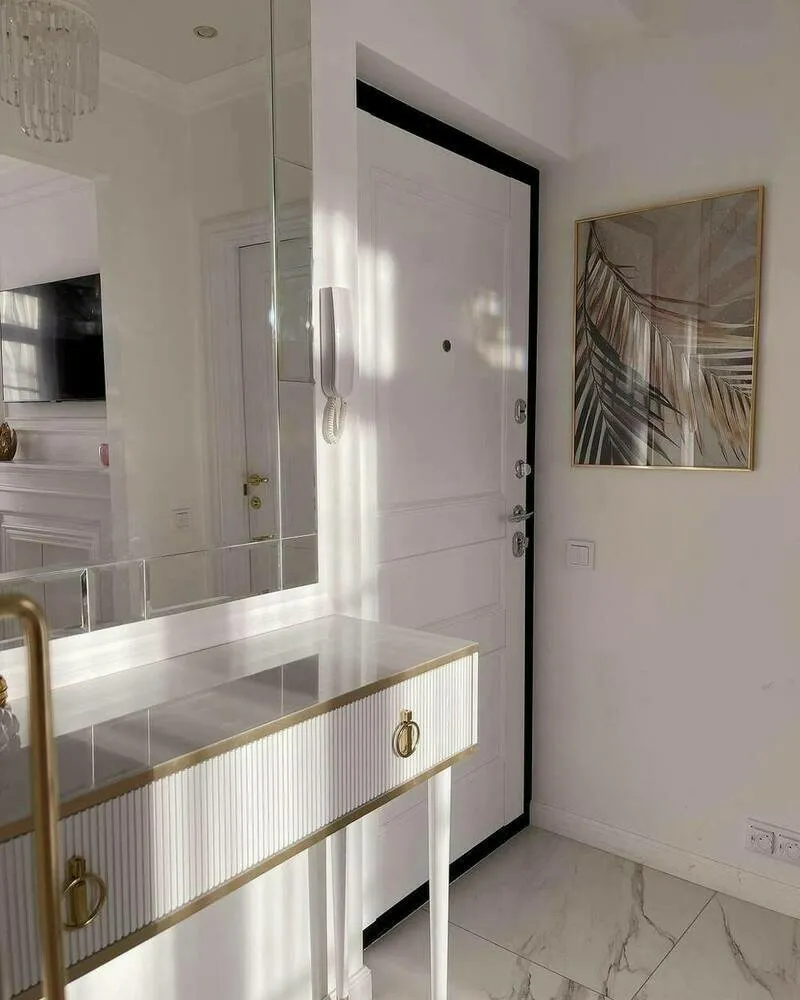 Check out the video: Smart storage solutions
Check out the video: Smart storage solutions"My goal was to create as much useful space as possible from the corridor meters," explains the owner. As a result:
A 5m² walk-in closet appeared thanks to a smart reconfiguration of the bedroom;
A wardrobe illusion in the entrance hall: doors from a system were turned into a closet niche;
- Multiple hidden storage systems in the bathroom and kitchen.
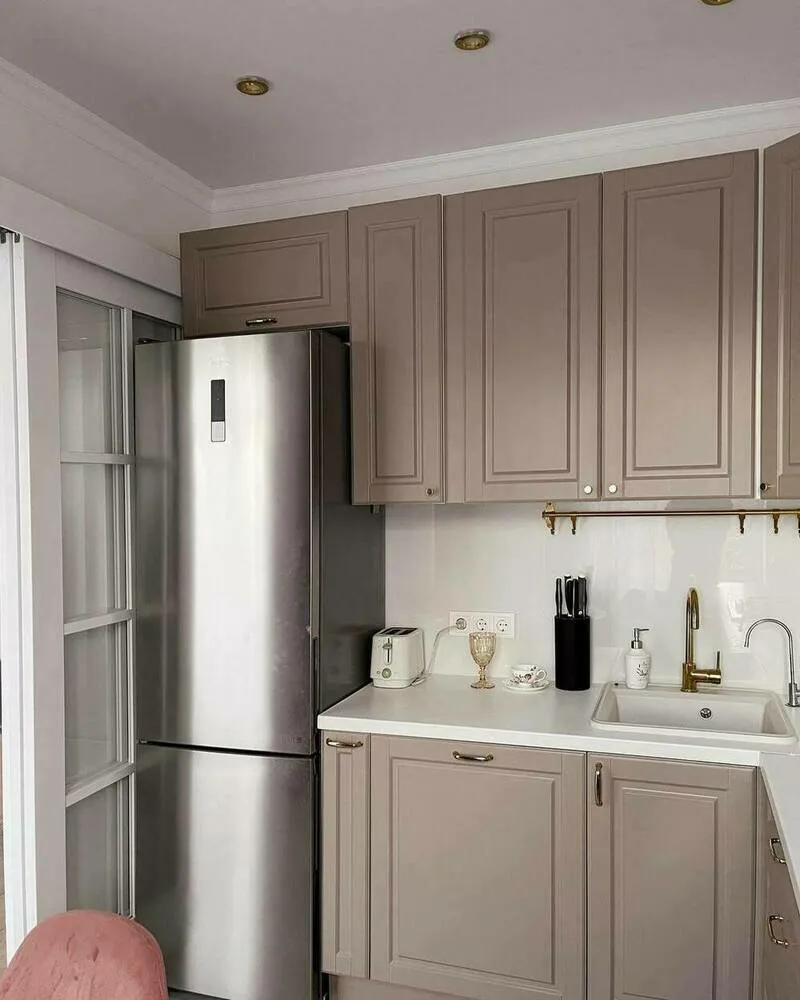 Mistakes and discoveries
Mistakes and discoveriesNot all solutions turned out perfectly. The owner honestly shares her mistakes:
White countertops on the kitchen require special care;
Different shades of gold fixtures in the bathroom are hard to match;
The protruding structure in the entrance hall could have been done better.
But the main thing is that the apartment fully meets the owner's needs and delights the eye. "Inspiration and keeping beautiful interior images help orient yourself in style," she advises those planning a renovation without a designer.
More articles:
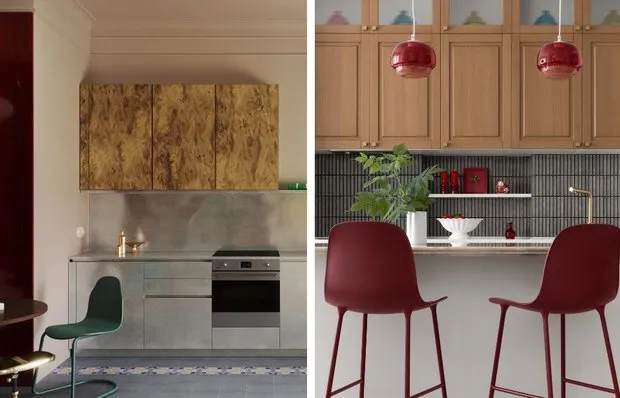 6 Ideas for Kitchen Apron Design That You'll Want to Implement
6 Ideas for Kitchen Apron Design That You'll Want to Implement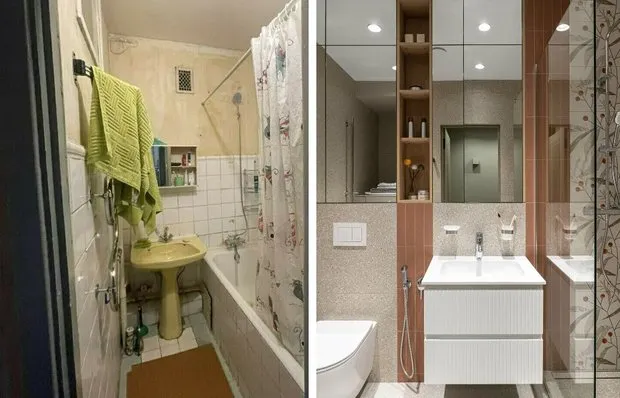 Bathrooms in Old-Style Buildings: 5 Successful Examples
Bathrooms in Old-Style Buildings: 5 Successful Examples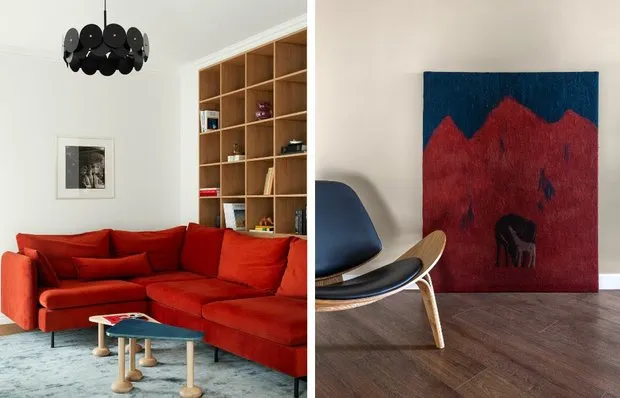 How to Fight Dust in Apartment: 11 Working Tips
How to Fight Dust in Apartment: 11 Working Tips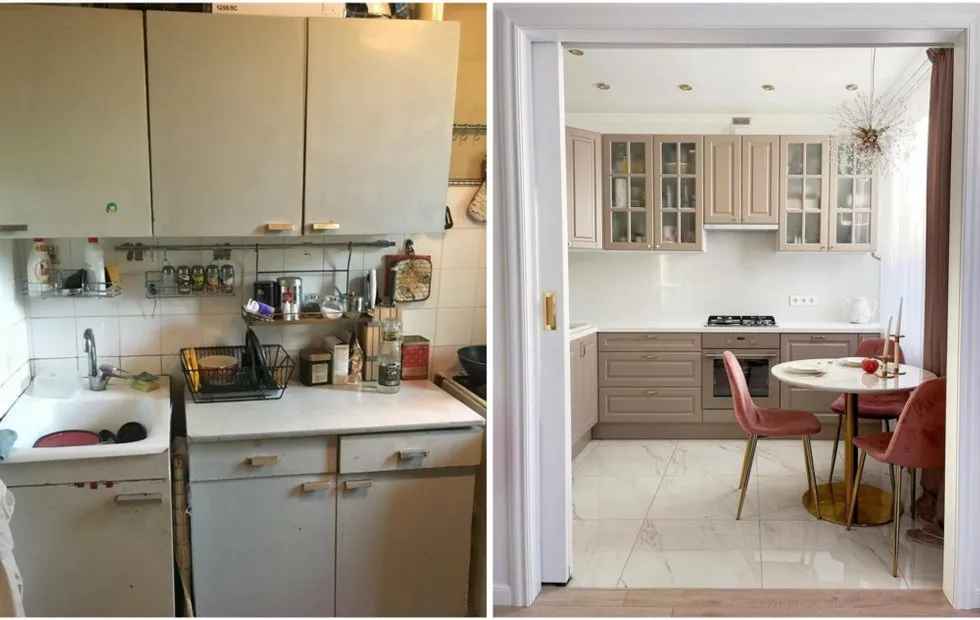 Before and After: How to Transform a Dead Apartment into Your Dream Interior
Before and After: How to Transform a Dead Apartment into Your Dream Interior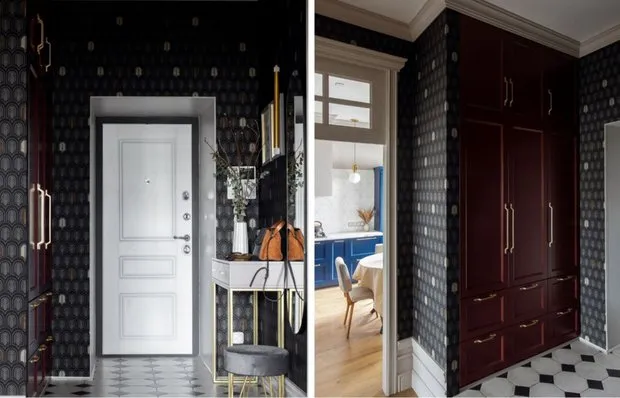 How We Designed a Cozy Hallway in an 18th Century Mansion
How We Designed a Cozy Hallway in an 18th Century Mansion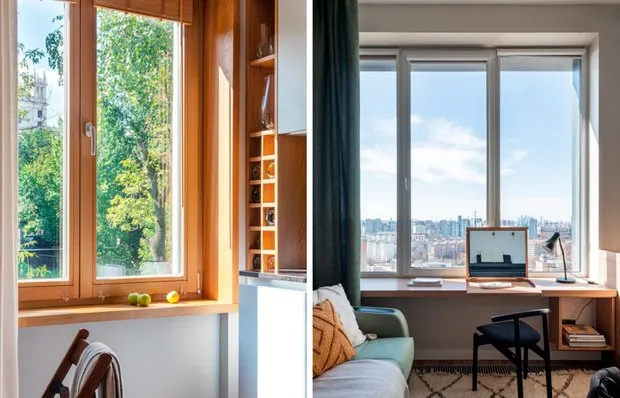 How to Beautifully and Practical Decorate a Windowsill: 8 Successful Ideas
How to Beautifully and Practical Decorate a Windowsill: 8 Successful Ideas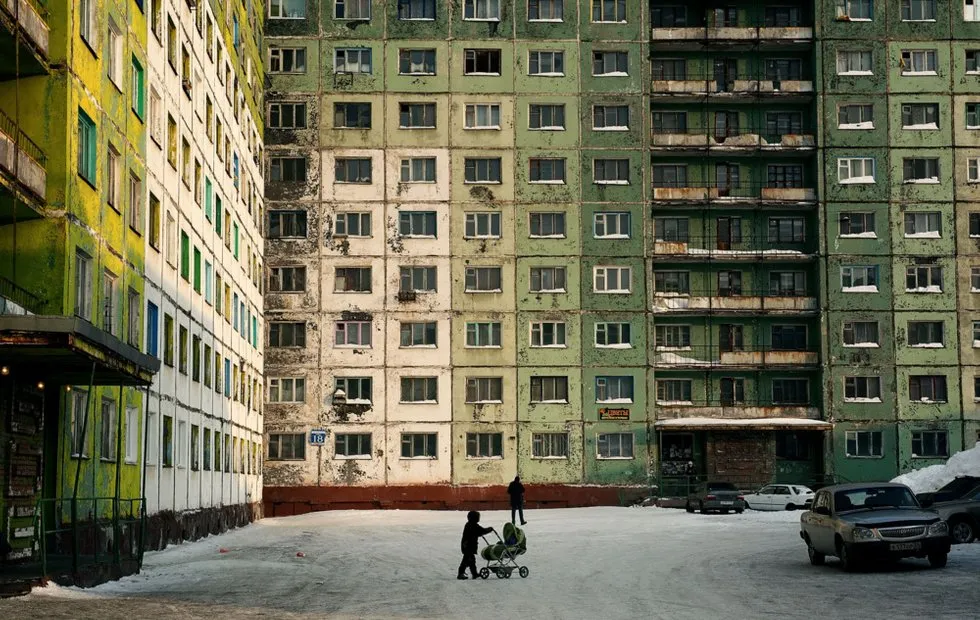 9 Floors of Soviet Pragmatism: Why the USSR Massively Built Nine-Story Buildings
9 Floors of Soviet Pragmatism: Why the USSR Massively Built Nine-Story Buildings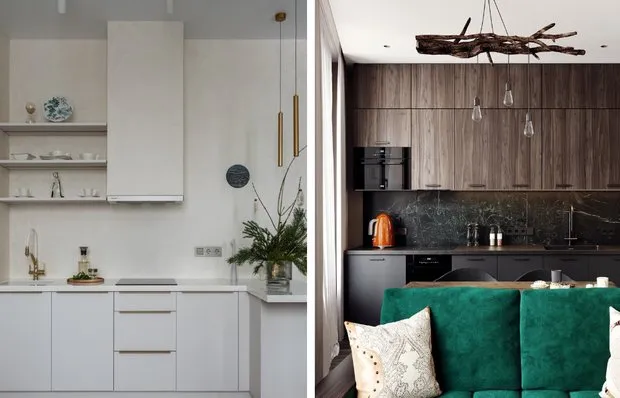 5 kitchens you liked the most last month
5 kitchens you liked the most last month