There can be your advertisement
300x150
Bathrooms in Old-Style Buildings: 5 Successful Examples
How to adapt complex spaces and preserve atmosphere
Working with apartments in old-style buildings is always a challenge. Layouts can be non-standard, utilities outdated, and renovations limited by load-bearing walls. Bathrooms are especially tricky: often small, located far from risers or requiring delicate intervention to preserve the character of the house.
However, with the right approach, a bathroom in a Stalin-era or Khrushchyovka flat can become an interior highlight. We've collected 5 examples where designers not only solved everyday tasks but also emphasized beauty — through materials, palette and details.
Simple geometry and contrasting joints
In a standard bathroom, designers took a logical approach: emphasized the room's geometry using large rectangular tiles and dark grout lines. This technique visually structures space, making it neat. Despite limited area, the bathroom doesn't feel cramped — thanks to minimalist furniture and well-chosen lighting.
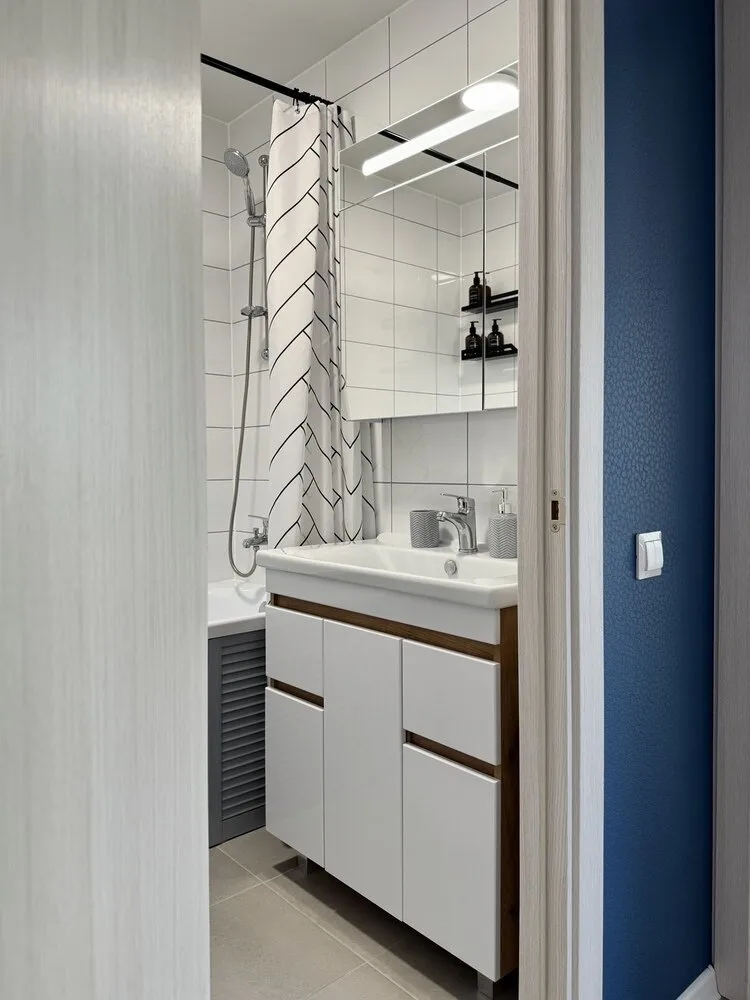
Design: Home Staging with Love
The glossy white vanity and mirrored cabinet are complemented by warm wooden accents. The contrast is maintained with the shower screen and sanitary fixtures. All accessories are conveniently placed on built-in open shelves in the cabinet.
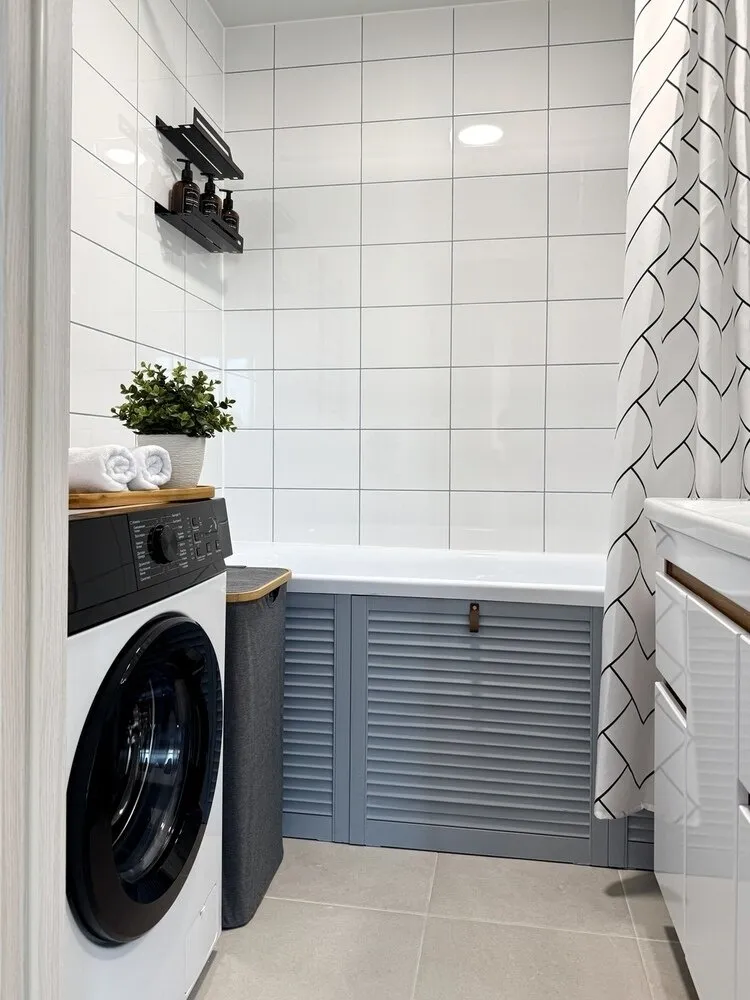
Design: Home Staging with Love
Colorful minimalism
This bathroom in a 1957-built apartment is an excellent example of how to maintain the geometry of old buildings without sacrificing bold choices. The interior is built on a combination of simple forms and expressive accents: square tiles on the walls and floor, neat wall-mounted fixtures, minimalist lighting. All of this creates a smooth, rhythmic background that doesn't overwhelm the space.
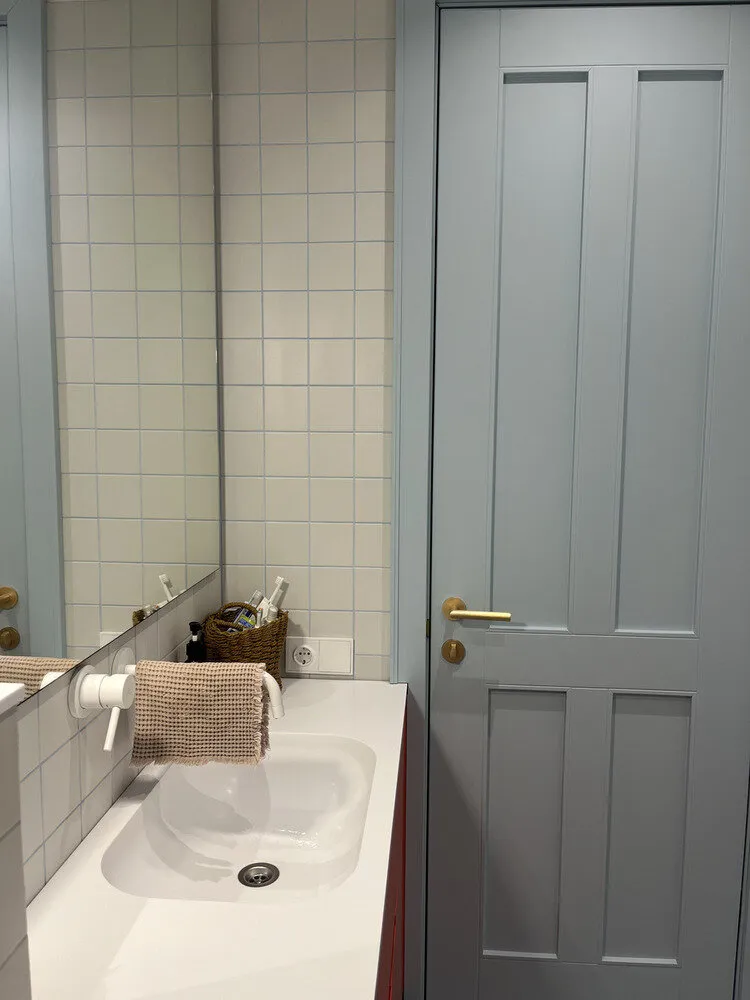
Design: Petrova l
The main accent is an intensely red cabinet with minimalist facades. It adds energy, visually animating the strict tile finish. There is enough space on the countertop for everyday items, while everything else is stored in drawers.
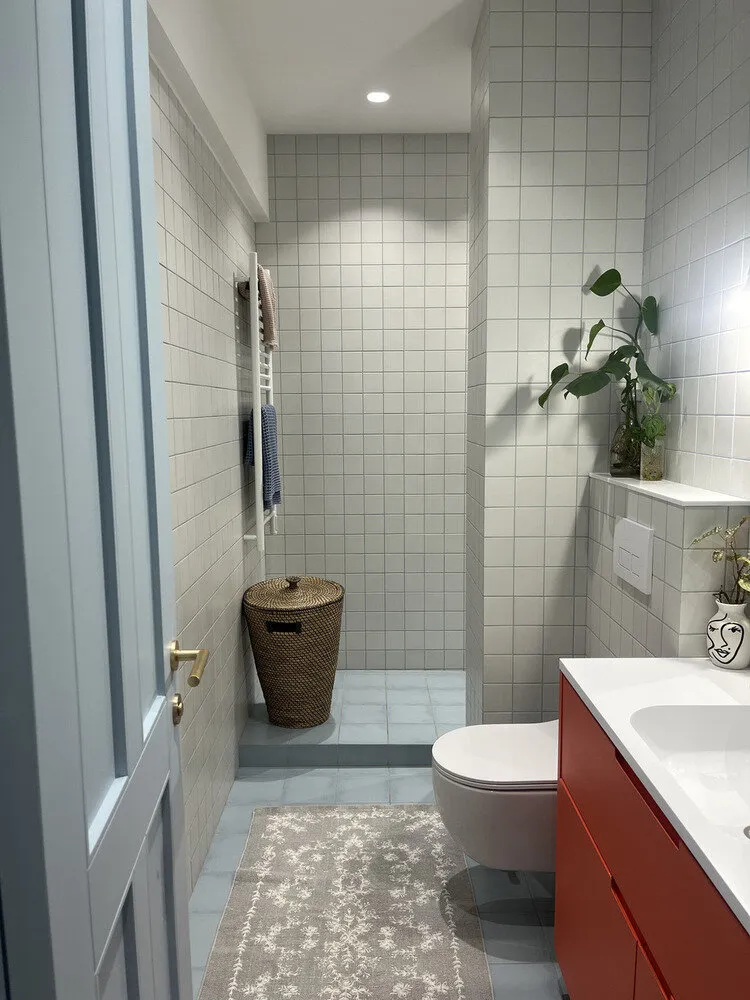
Design: Petrova l
Cosiness and functionality
The bathroom is part of a well-planned renovation in an old-style apartment where the designer managed to combine the toilet and bathtub. Thanks to this, there is space for a full storage area, washing machine and even a compact shower. Despite modest dimensions, the bathroom turned out light and spacious — thanks to mirror cabinets and well-structured symmetry.
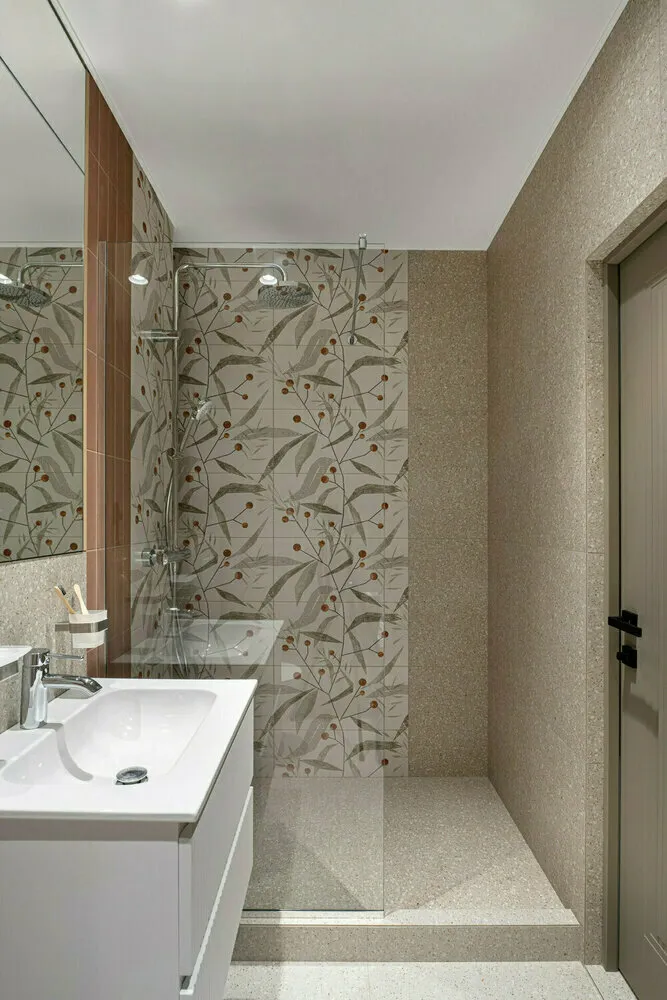
Design: Anna Malutina
Note the video:
Interior decoration — tile with a plant pattern in the shower area. It sets the mood and complements the terrazzo on walls and floor beautifully. Built-in niches and closed cabinets are always valuable in old-style buildings where every centimeter counts.
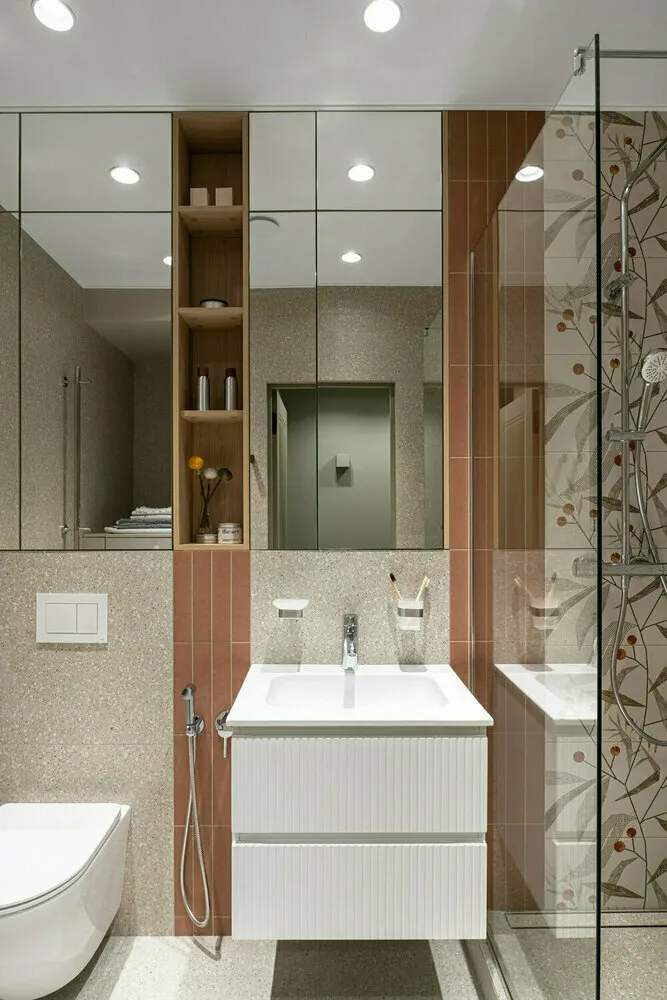
Design: Anna Malutina
The music of color
In old buildings, compact bathrooms can look cramped, but this project proves that even in a small space one can create a characterful interior. The key element was the saturated blue wall in the shower zone — it visually separates the wet area and adds depth. The solution works well in rooms with high ceilings, as here (2.8m).
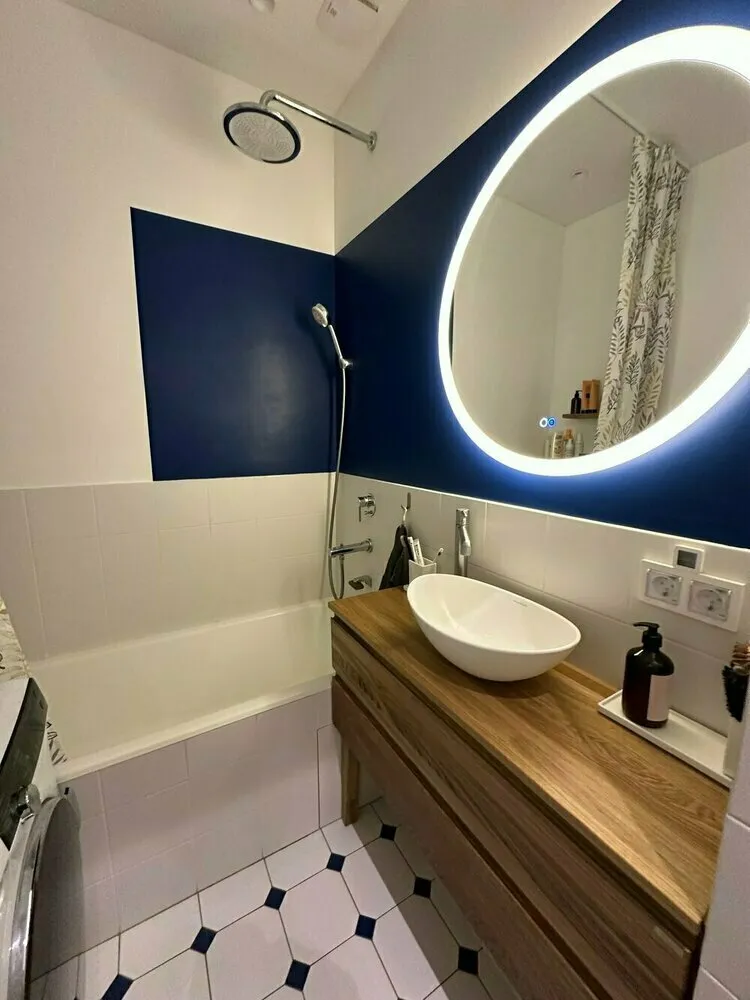
Design: Alexandra and Grigory
The floor tile with a classic rhombic pattern but presented in a modern style. The furniture is minimalist: a wooden vanity with a bowl basin adds warmth and comfort, while the mirror with backlighting provides soft even lighting.
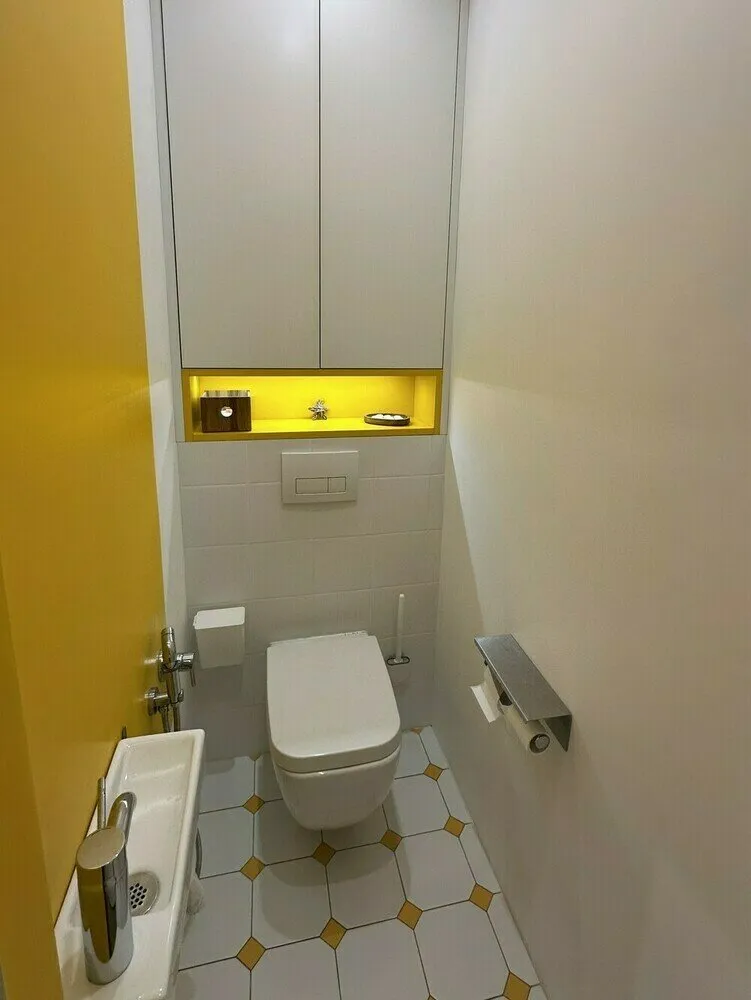
Design: Alexandra and Grigory
White-gray bathroom in a Stalin-era building
This bathroom is an example of how to achieve a neat look without sacrificing functionality. The space is narrow, but thanks to a foldable glass curtain and light palette it looks more spacious. Ceramic granite with marble imitation was used in the finish — a material that is both practical and stylish.
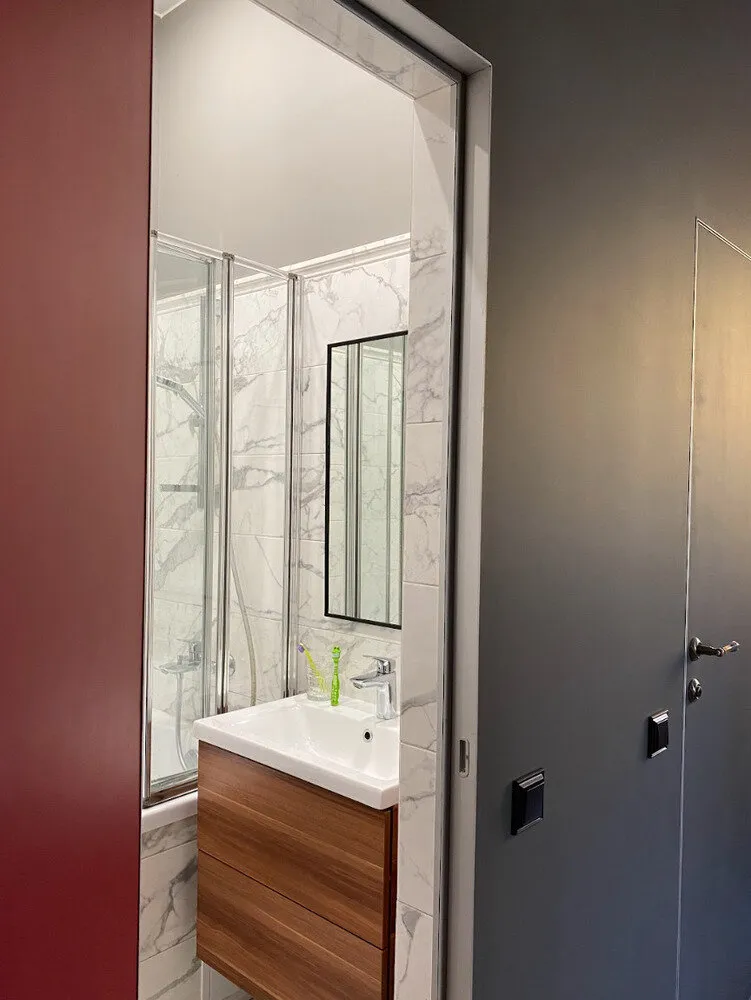
Design: Lina Nikolaeva
Beneath the sink is a cabinet finished to look like wood, making the atmosphere slightly warmer and visually balancing out the cold tones. The fixtures were chosen to be as minimalist as possible, with no unnecessary details. The bathtub remained in place, while the shower unit was installed with a top spray and handheld shower.
More articles:
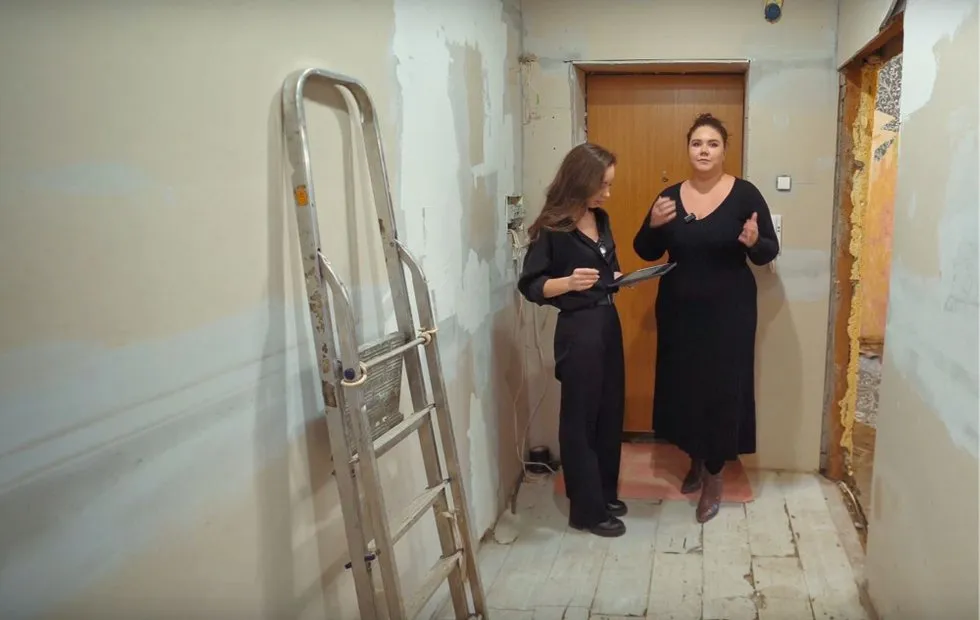 Communication Nightmare: How We Defeated 7 Types of Pipes in a Stalin-era Apartment and Saved 400 Thousand
Communication Nightmare: How We Defeated 7 Types of Pipes in a Stalin-era Apartment and Saved 400 Thousand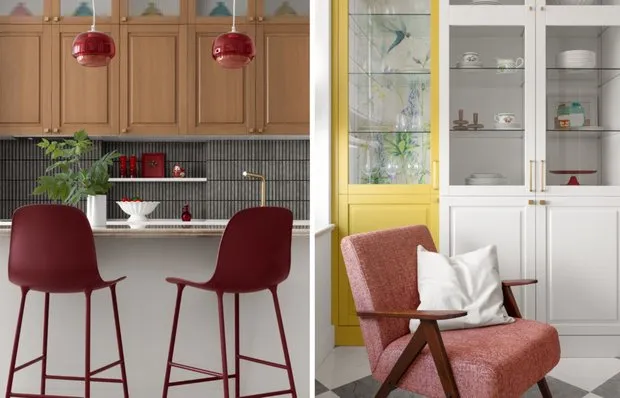 5 Bright Designer Solutions for the Kitchen
5 Bright Designer Solutions for the Kitchen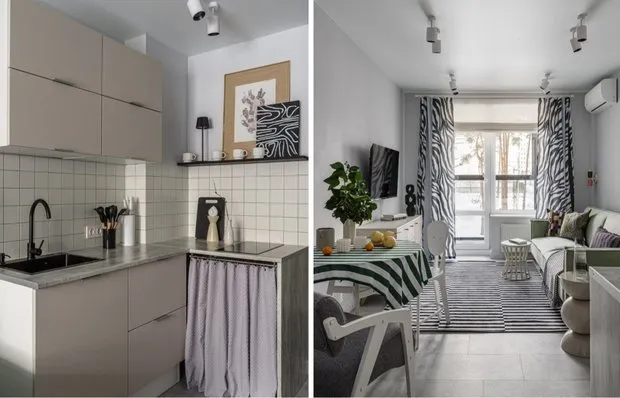 6 Cool Ideas for a Small Apartment, Inspired by a Tiny 20 m² Studio
6 Cool Ideas for a Small Apartment, Inspired by a Tiny 20 m² Studio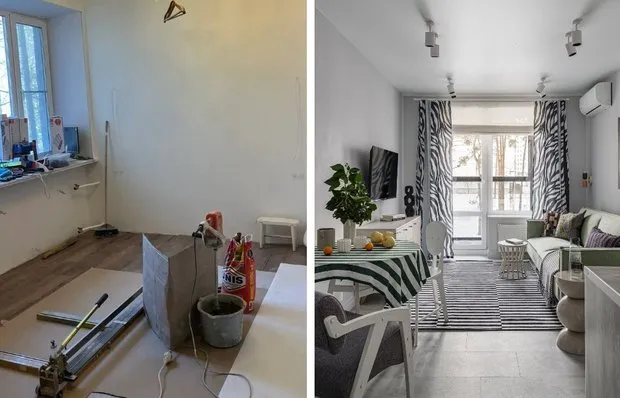 Raw Renovation: Where You Can and Cannot Save Money
Raw Renovation: Where You Can and Cannot Save Money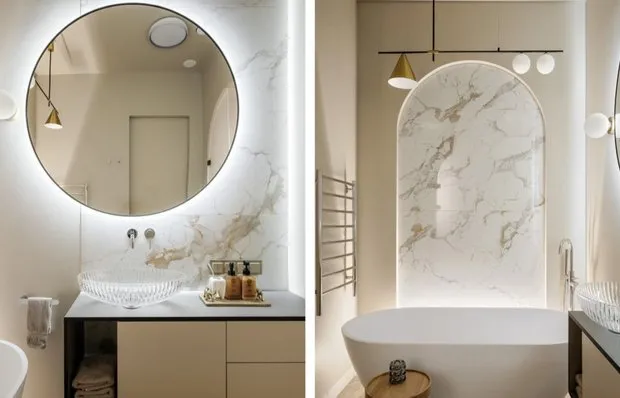 Stunning Bathroom That Can Truly Be Called 'Three-Room'
Stunning Bathroom That Can Truly Be Called 'Three-Room'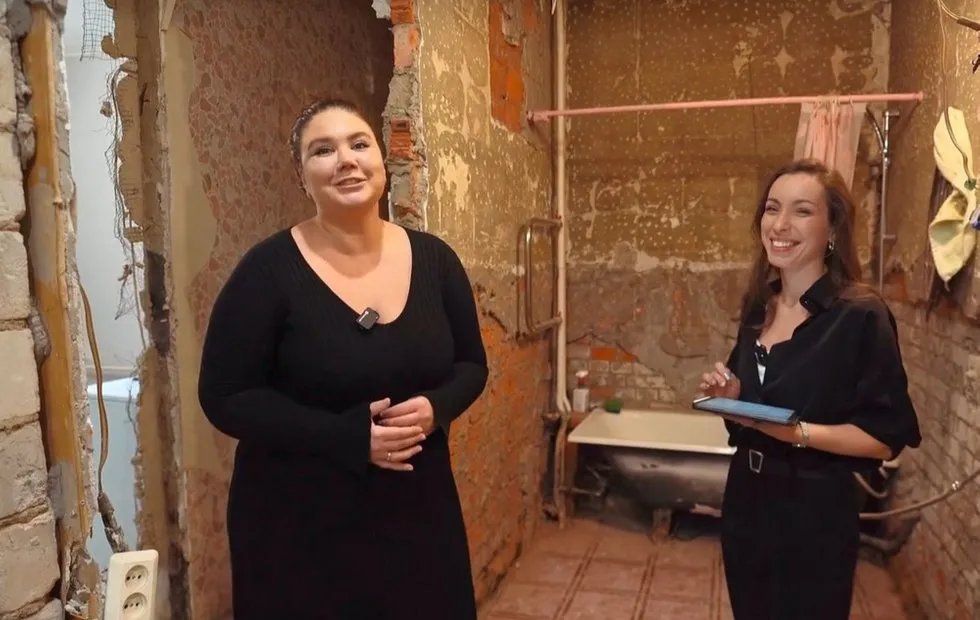 Two Bathrooms Instead of One: How to Maximize Small Spaces
Two Bathrooms Instead of One: How to Maximize Small Spaces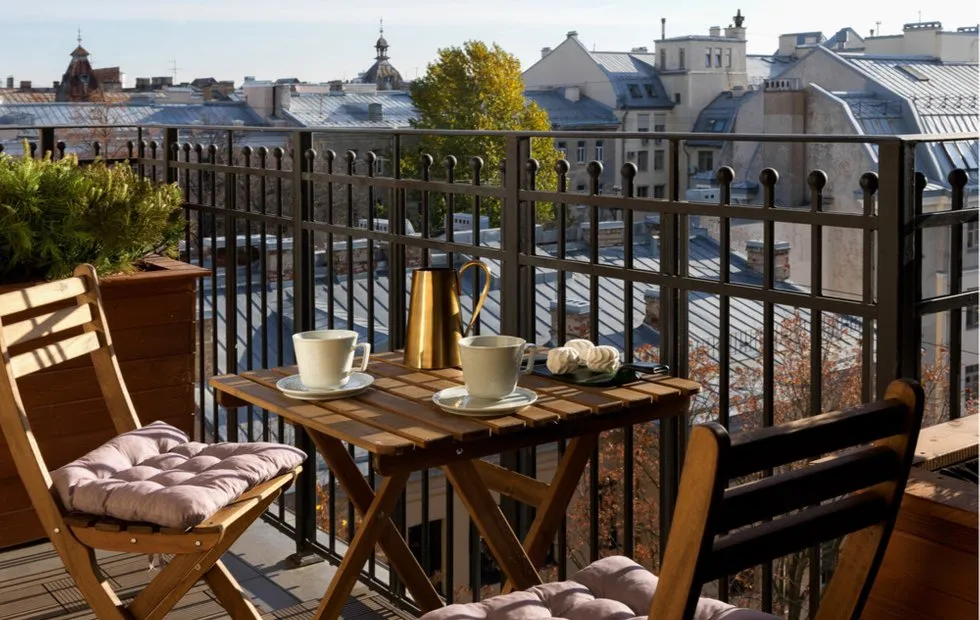 Preparing the Balcony for Summer: Ideas for Comfort and Order
Preparing the Balcony for Summer: Ideas for Comfort and Order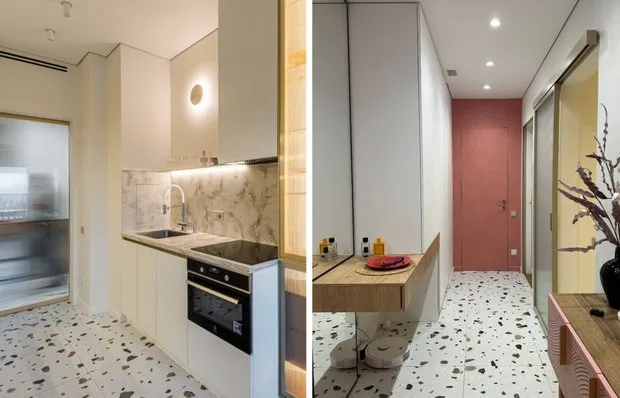 From a Two-Room Apartment to a Three-Room Flat 55 m² with Circular Layout
From a Two-Room Apartment to a Three-Room Flat 55 m² with Circular Layout