There can be your advertisement
300x150
From a Two-Room Apartment to a Three-Room Flat 55 m² with Circular Layout
Cosy interior with an open kitchen and plenty of storage spaces
The interior of this apartment was designed by designers Lina Knyazeva and Victoria Tozlyan for a young family with a child. The requirement was to create a comfortable living space with isolated bedroom and children's room.
The apartment was delivered with white box finishing. The original layout from the developer was preserved, slightly modifying the space. To connect the dining room and living room, part of the wall was removed. The apartment has a hallway leading to all rooms: the bedroom is separated from the living-dining room by a glass partition, the kitchen is open-plan, there is a children's room, a combined bathroom and laundry room.
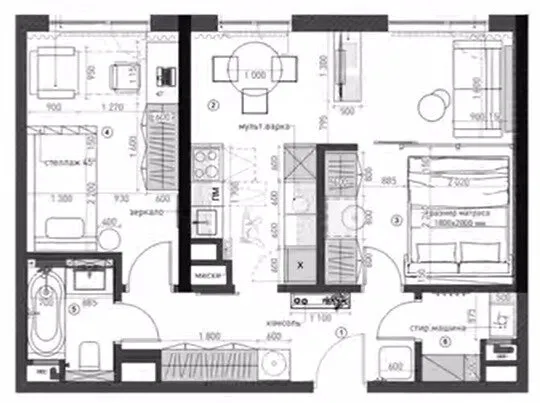
An open-plan kitchen leads to a glass sliding door made of frosted glass. The floors are finished with terrazzo tiles. The kitchen cabinet is arranged in two rows, making the kitchen more functional. The kitchen is equipped with all necessary appliances: a 4-burner cooktop, oven with microwave function, built-in refrigerator and dishwasher.
Storage space is organized conveniently: white shiplap cabinets and open shelves. For beautiful dishes, a glass display case with lighting is provided, which adds coziness and ensures a smooth transition from the kitchen to the dining area.
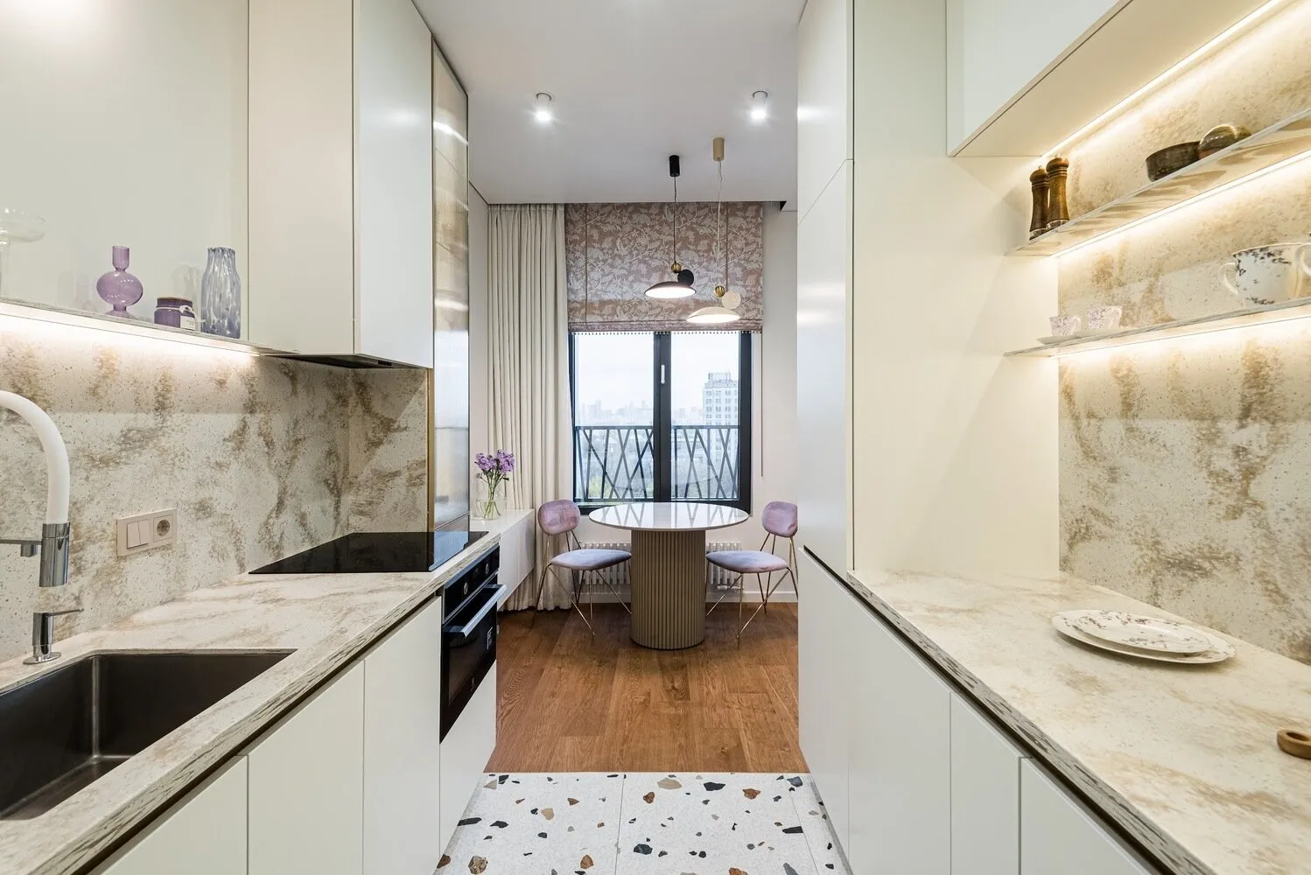
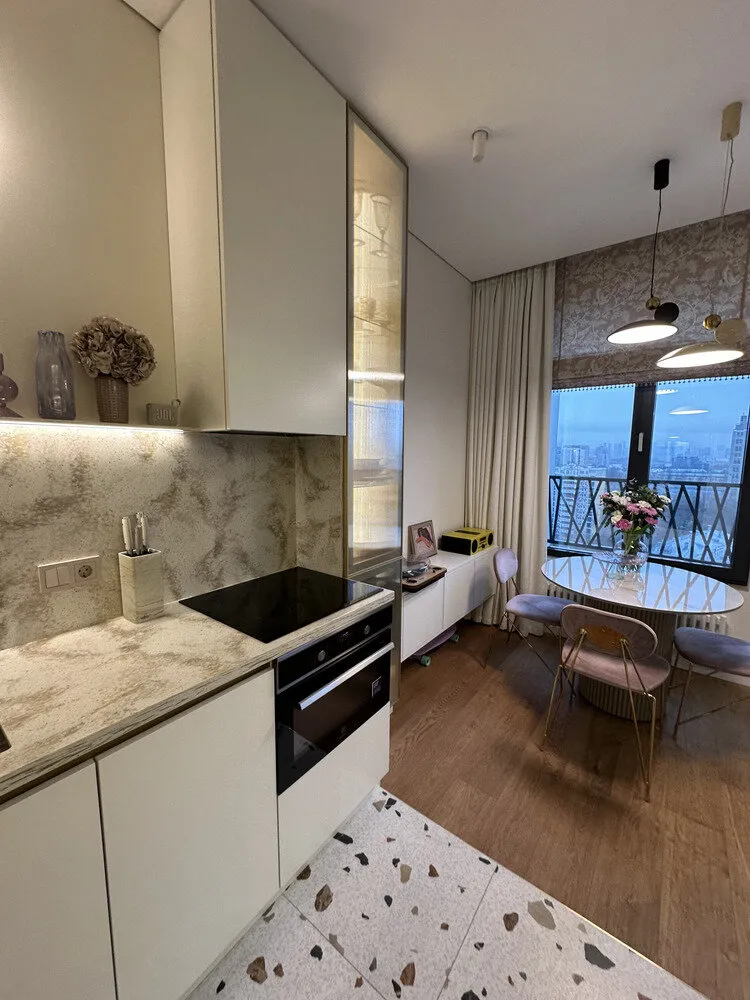
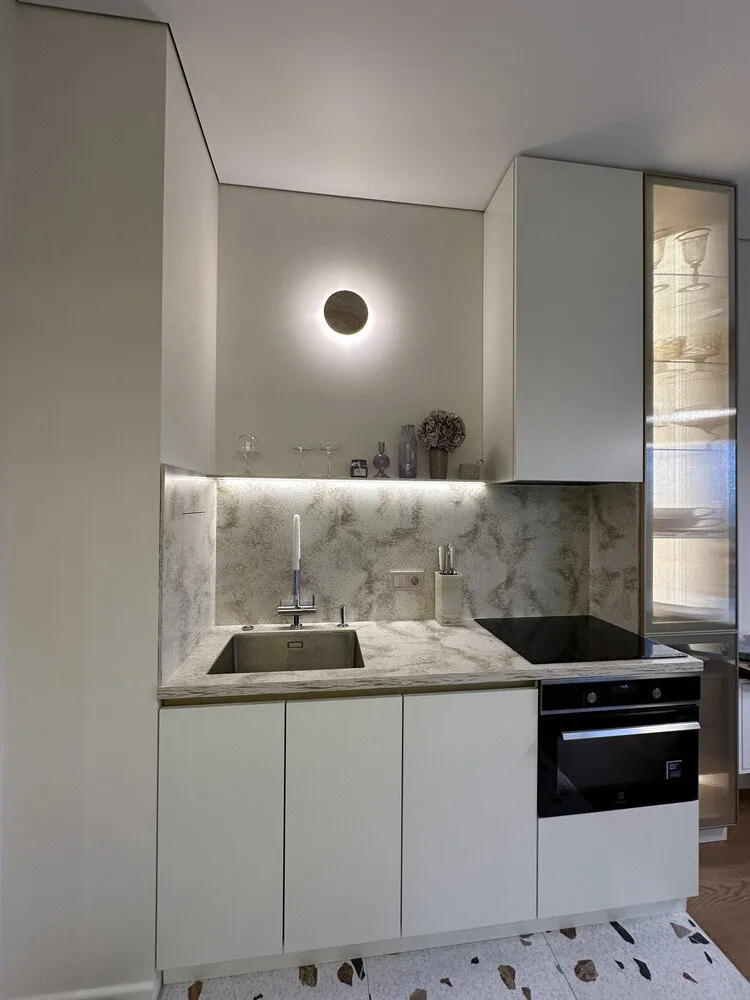
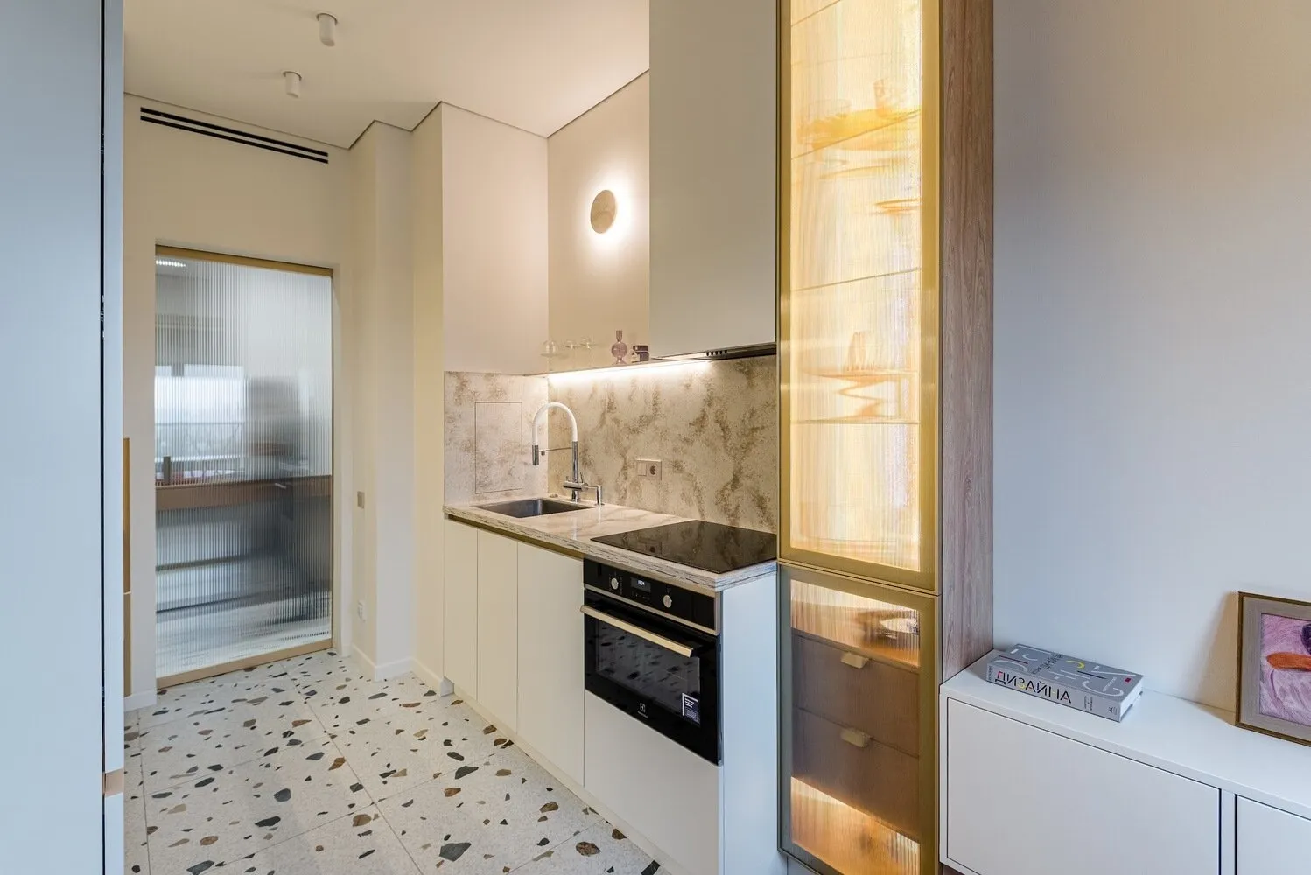
In the main rooms, quartz vinyl was laid on the floor. This artificial anti-vandal material imitates natural wood. The living-dining room has an unusual elongated shape and two windows. A round dining table is placed opposite the kitchen. On the opposite side, a terracotta sofa stands out against the light finish. It is foldable, adding convenience when entertaining guests. Behind the sofa is a functional wall-mounted cabinet for storing books and displaying decor.
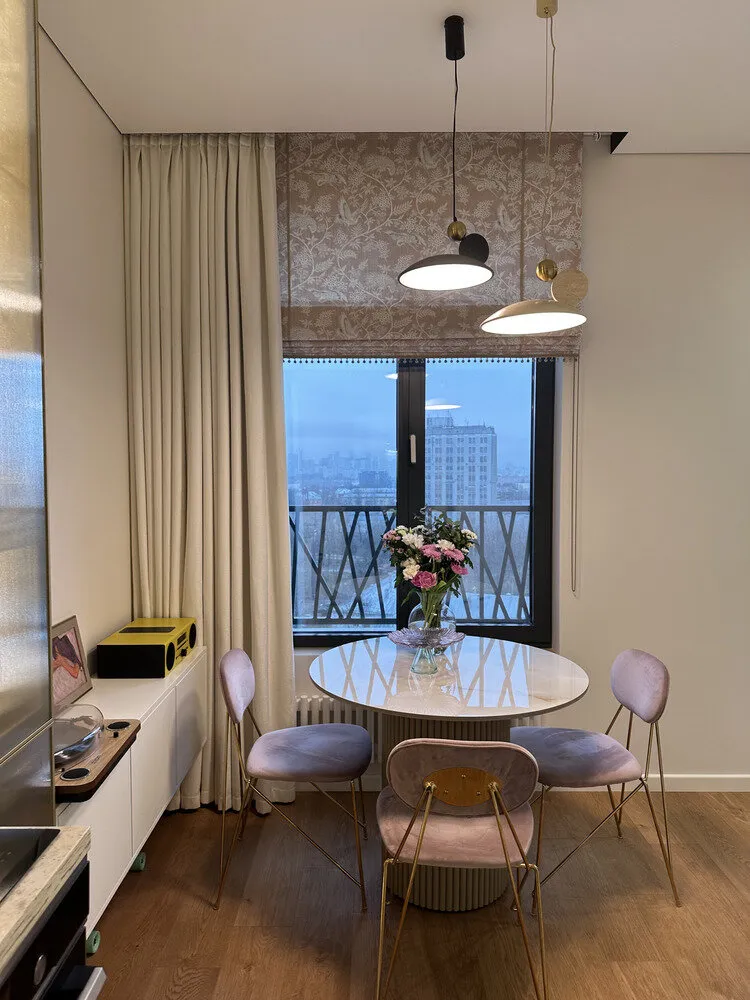
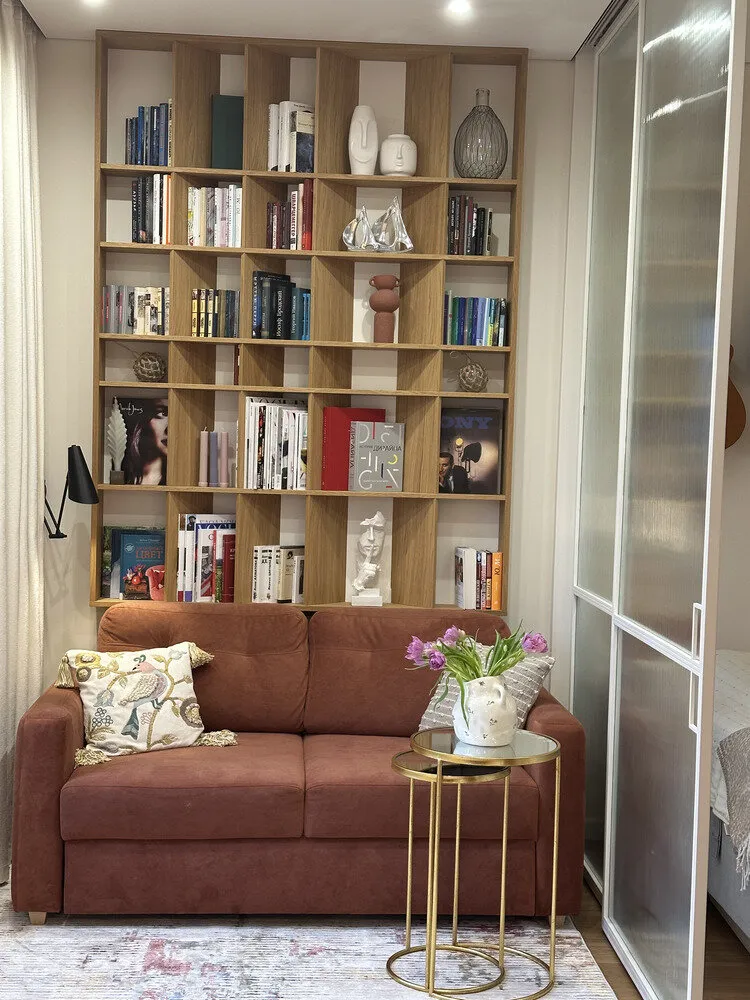
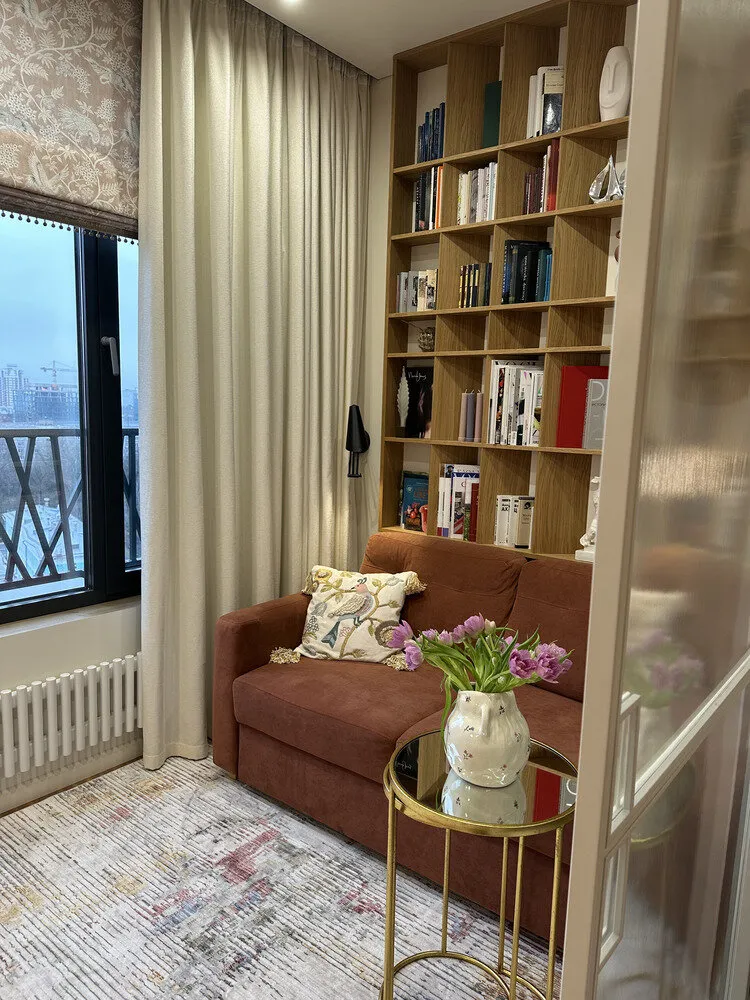
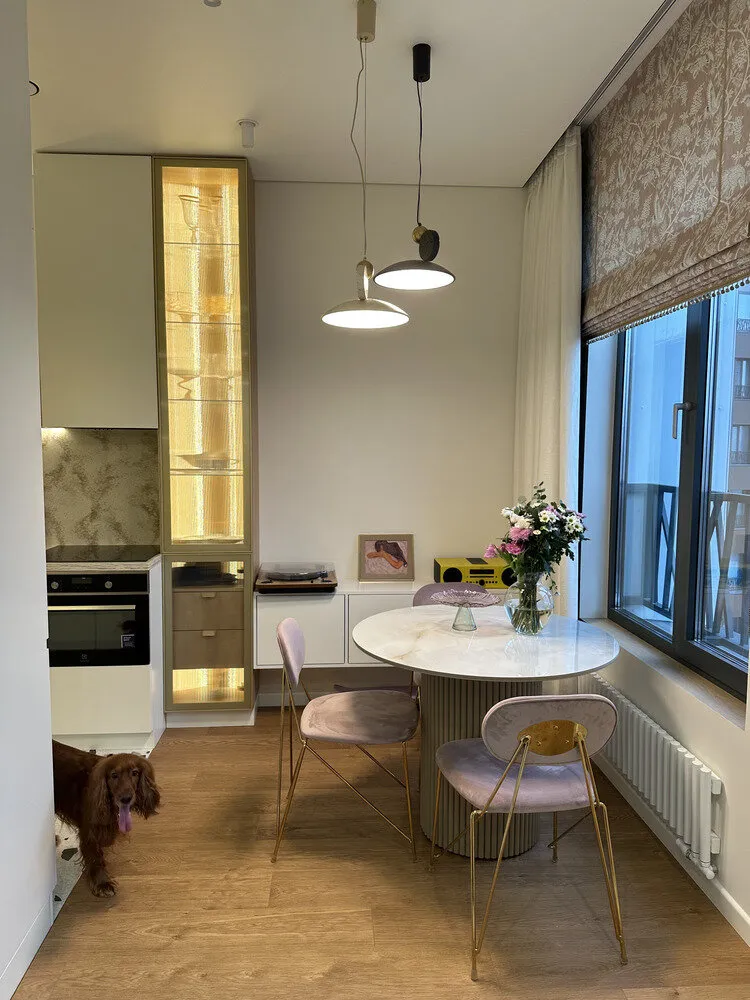
The bedroom is separated from the living room by a sliding glass partition, which allows to preserve light and visual space. In addition to the double bed, there are deep and spacious wardrobes for storage between them, with a vanity table with mirror on the wall. An additional door in the bedroom leads directly to the hallway, which is very convenient. It is fully made of mirror and replaces a full-length mirror.
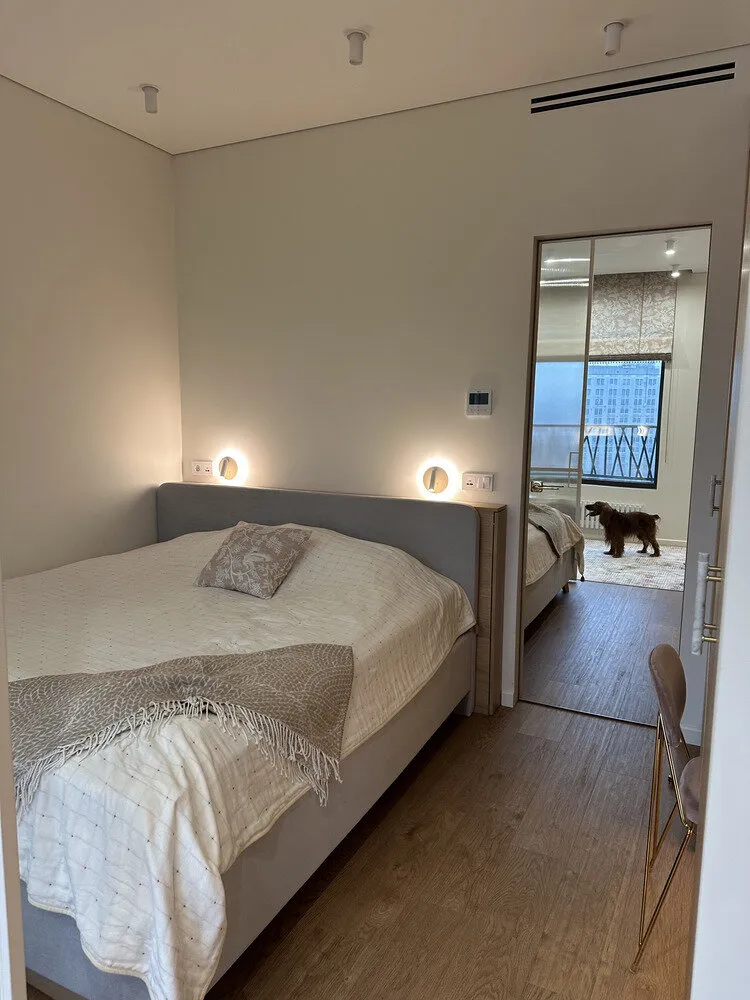
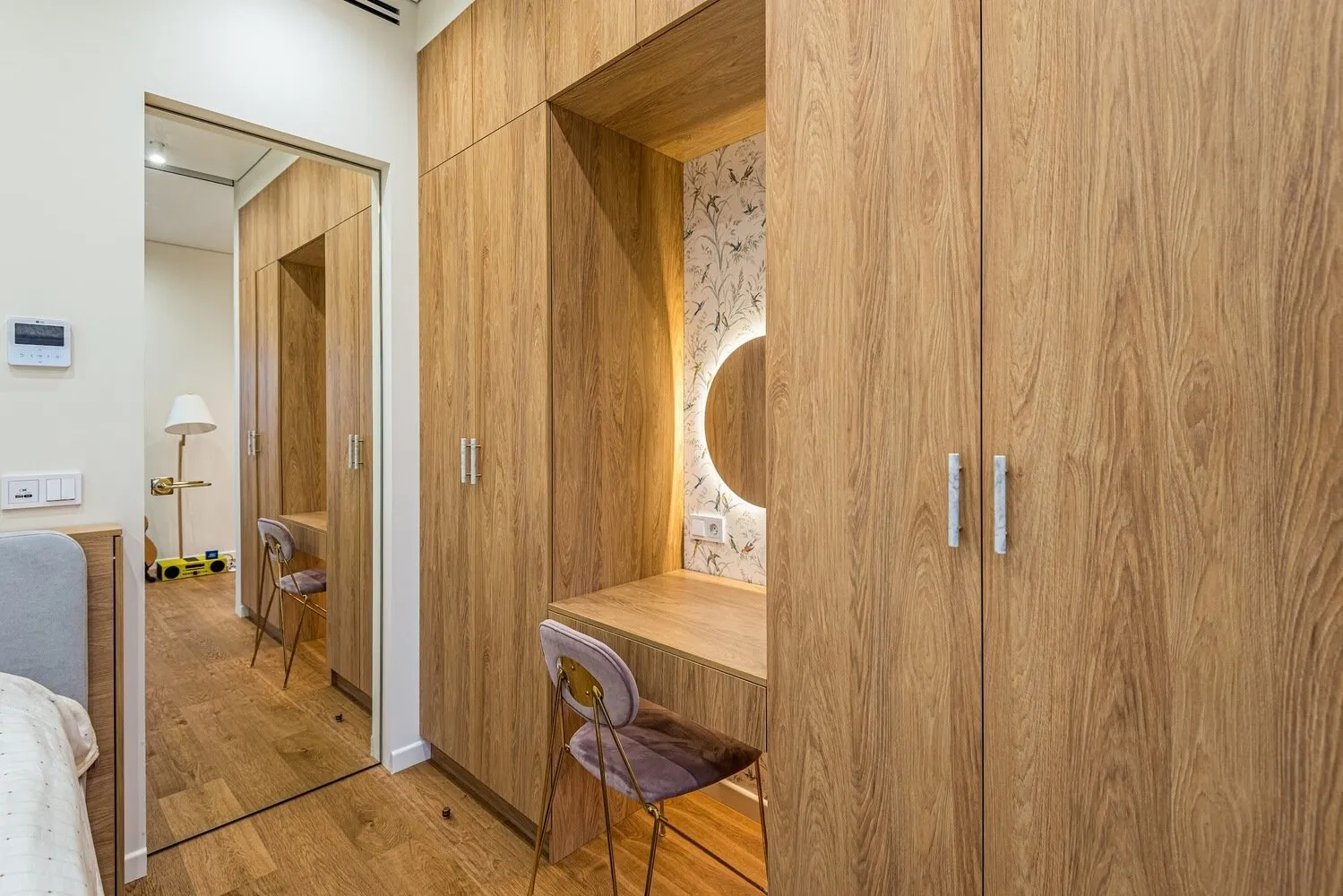
The children's room is designed to grow with the child, allowing easy adaptation of the room according to their growth and needs. The room is divided into several functional zones. Sleeping area serves as a comfortable sofa for computer games and watching TV with friends. A large wardrobe for storage smoothly transitions into a desk, creating a unified space for study and creativity. Near the window is a cozy place for rest and reading, separated by a narrow shelf.
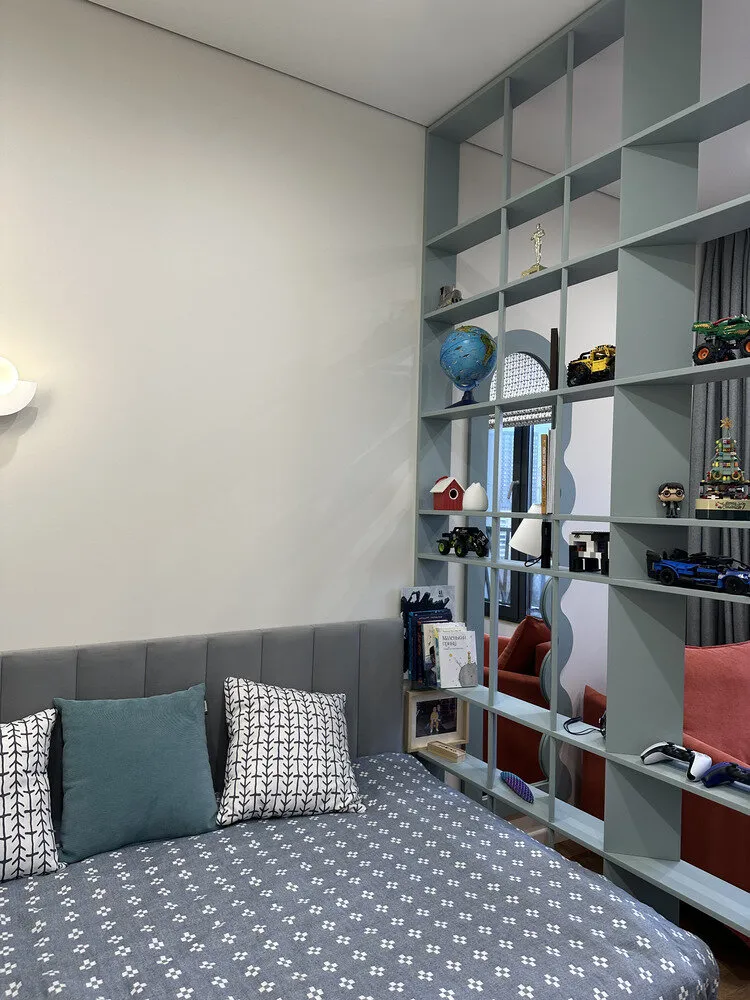
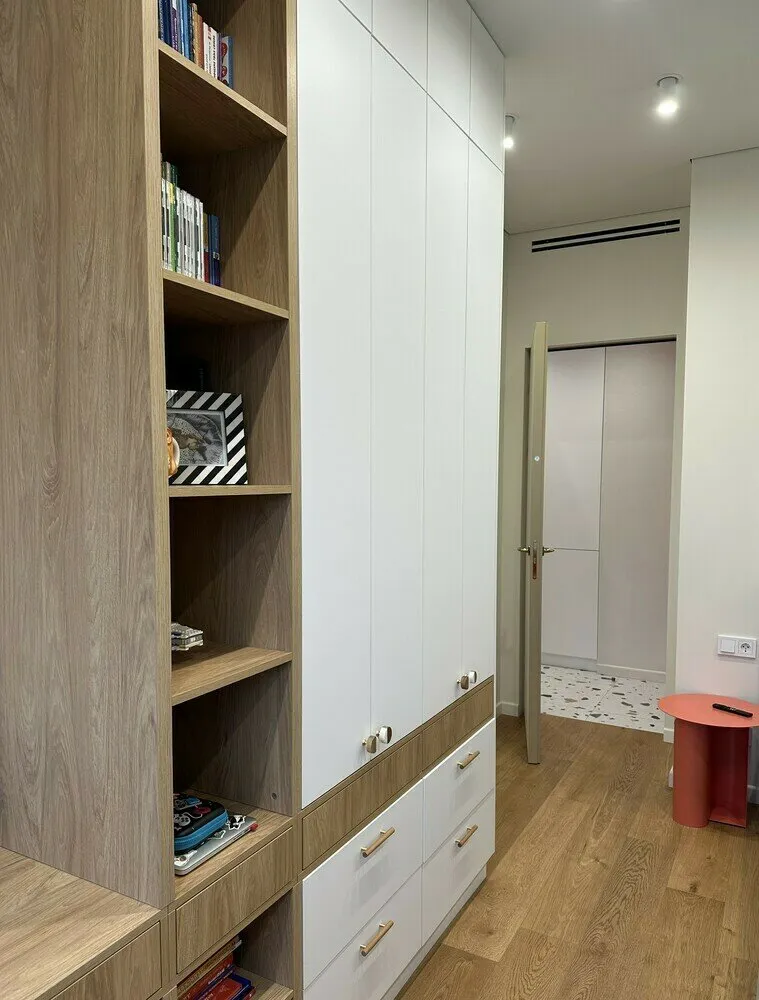
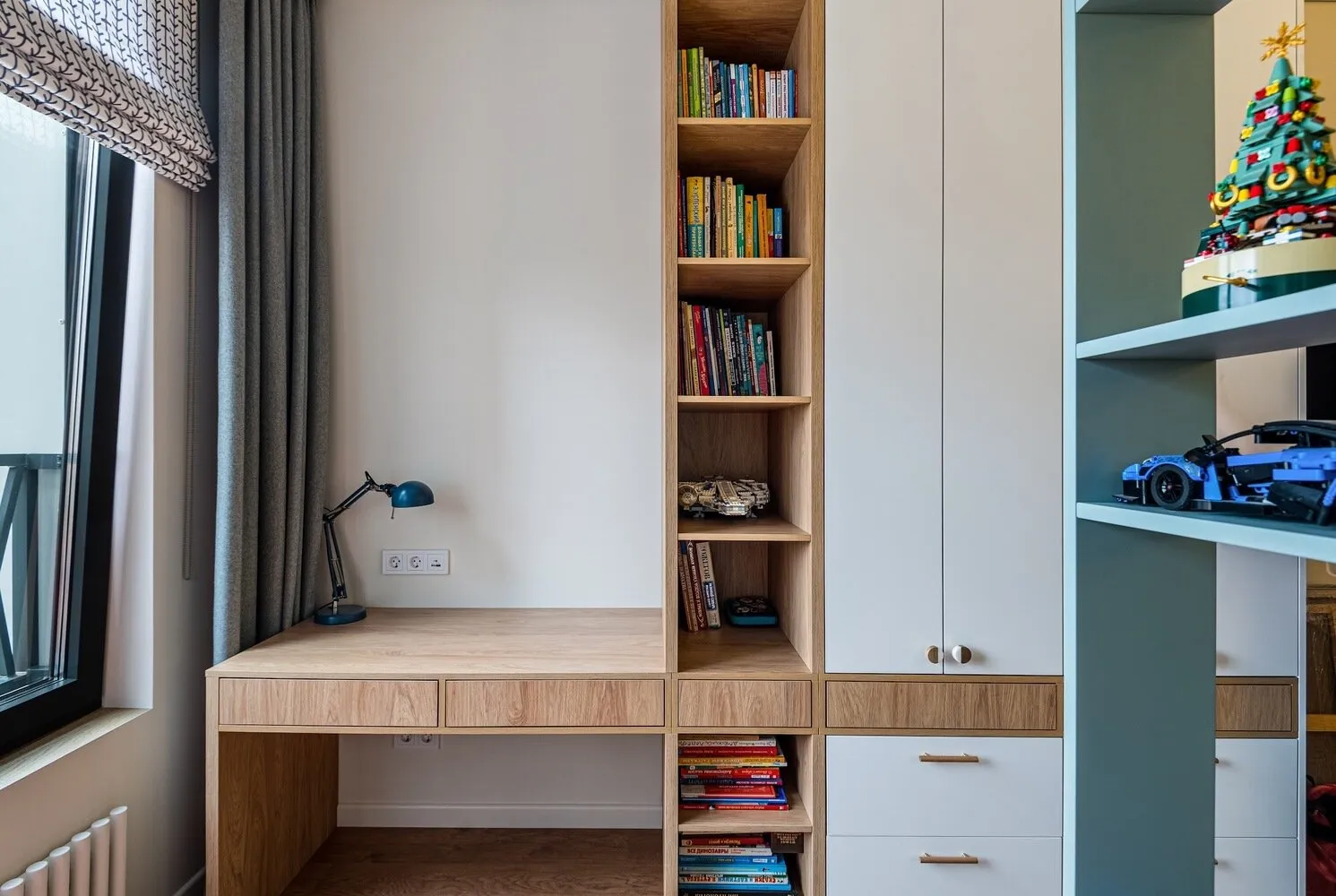
For the hallway walls, microcement in two shades was chosen: white and accent pink. Since the space is narrow, the wardrobe fronts are made in wall color to visually dissolve dimensions in space. Part of the wardrobe is suspended to avoid cluttering the floor and make the hallway appear more 'light'. Behind the mirror, a maintenance access panel is hidden.
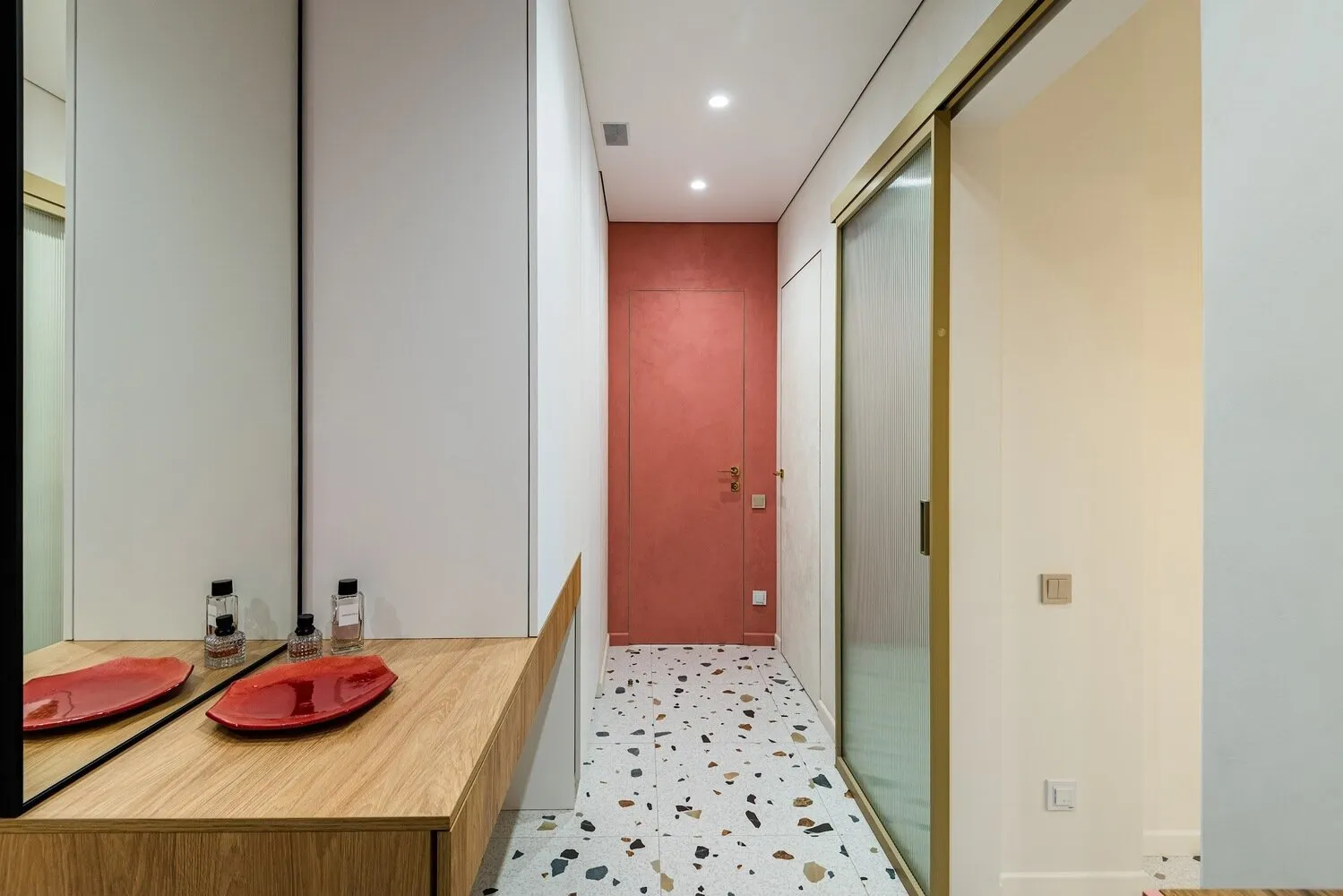
The laundry room is used as a storage area. It includes a washing machine, slide-out dryer, laundry basket, slide-out ironing board, vacuum cleaner and plenty of storage spaces.
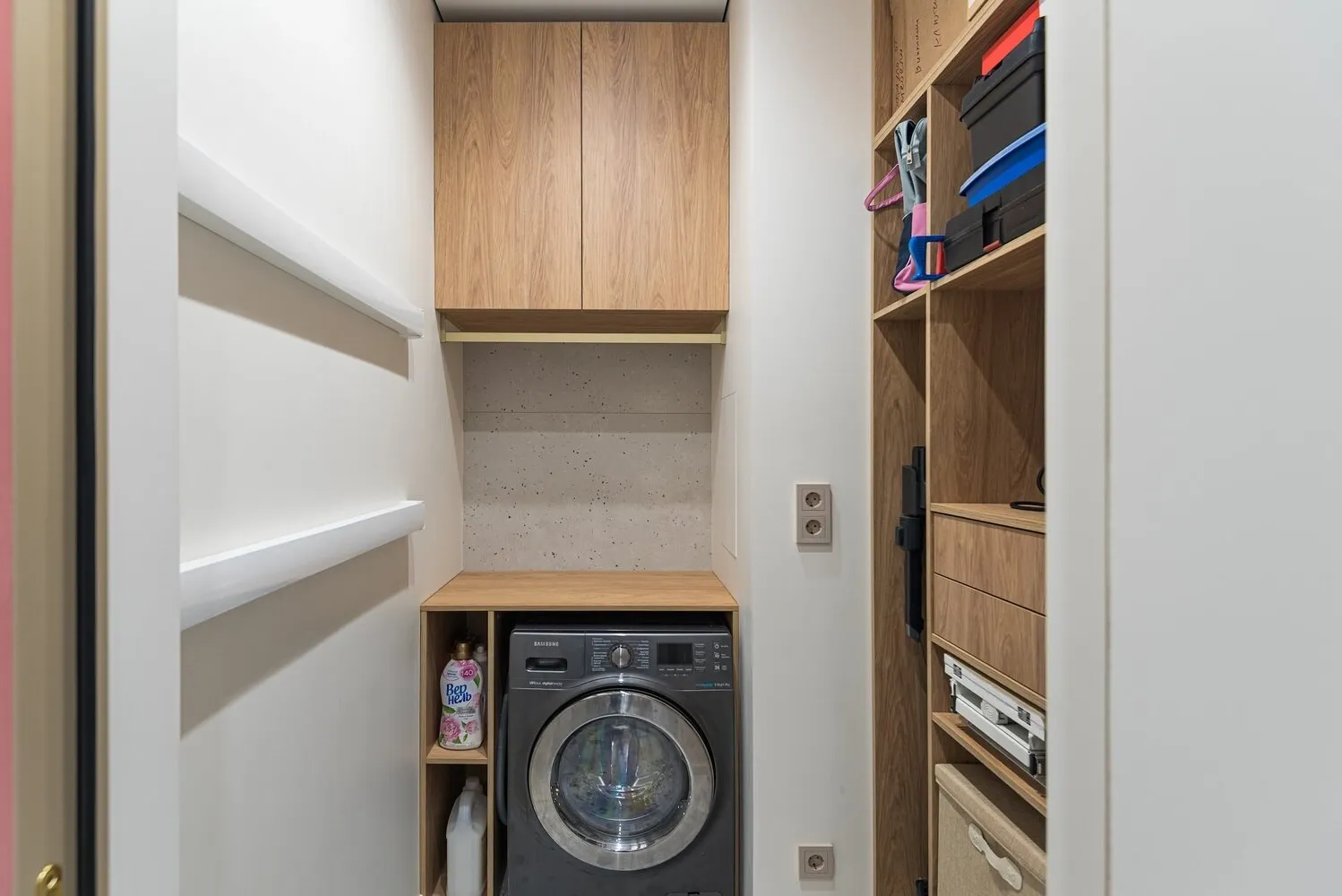
For bathroom finishing, textured ceramic granite in gray was chosen, which creates a pleasant and modern background. Terrazzo-design tiles were laid on the floor to add visual dynamics to the space. Pink cabinet fronts harmoniously contrast with gray walls. The bathroom includes a small bathtub and sink with vanity unit for storage, niches in the bathtub area for gels and shampoos, a toilet installation, and above it – a functional cabinet with an open shelf.
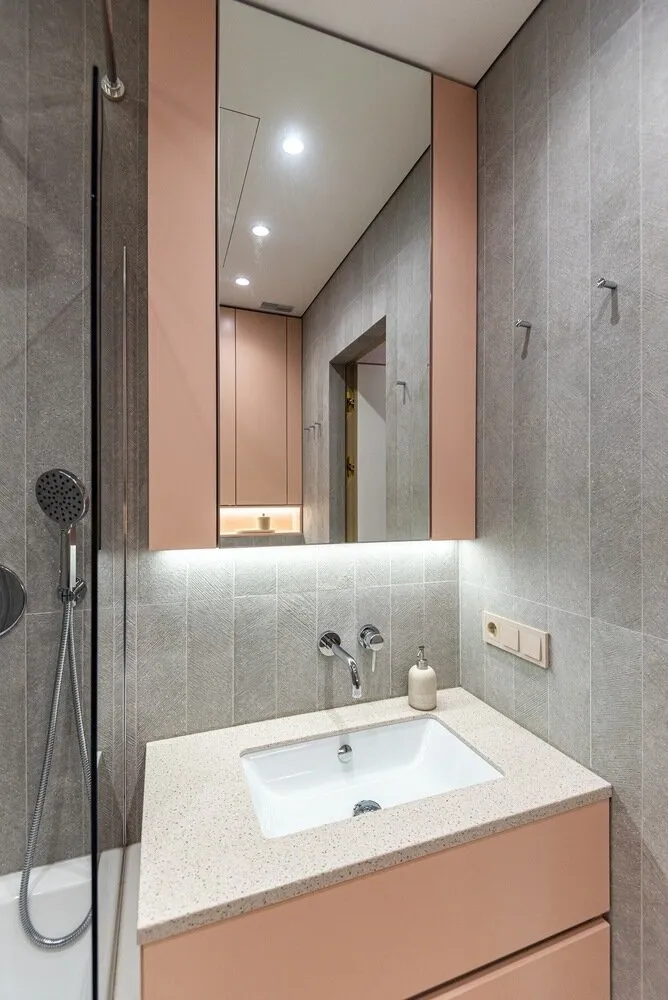
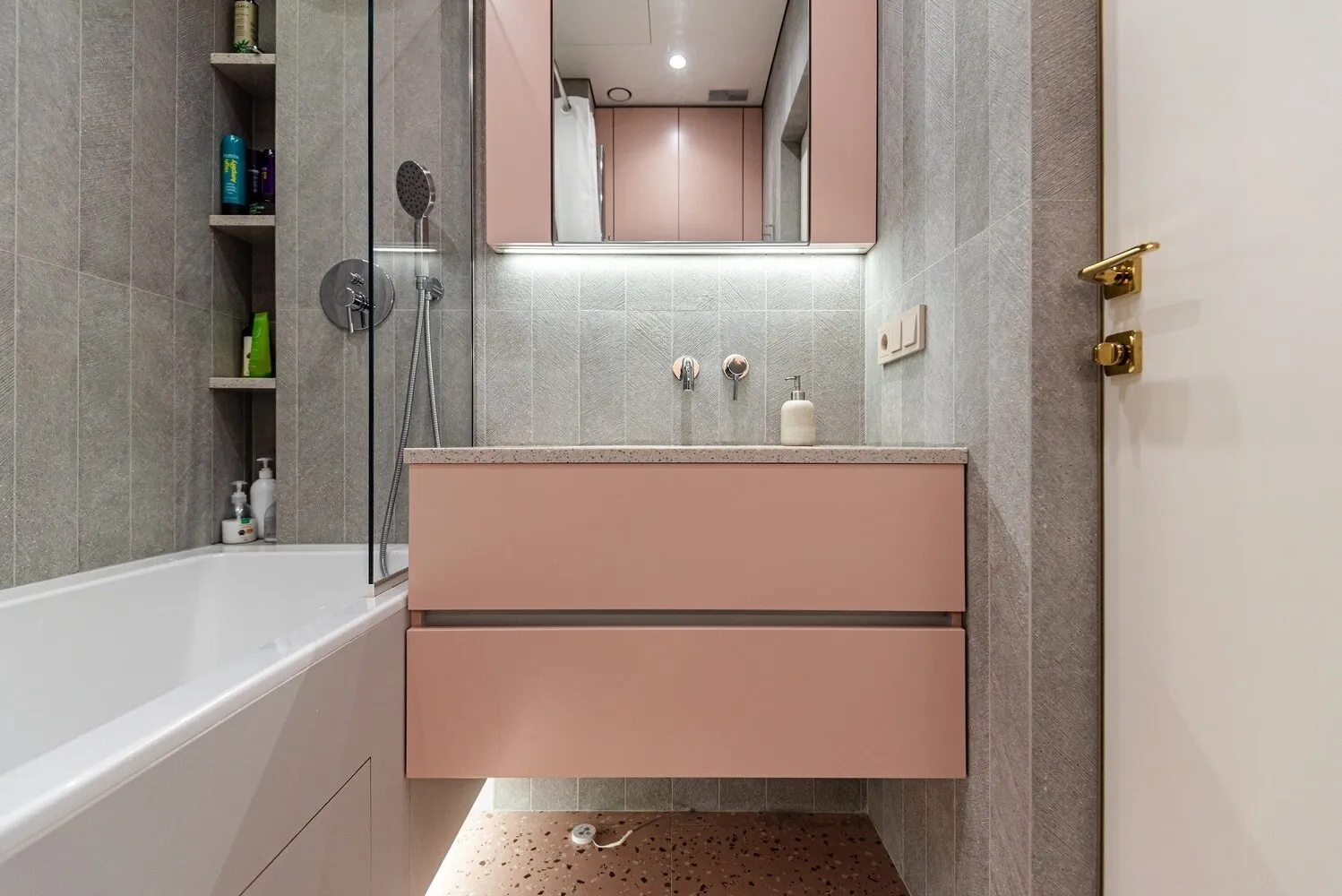
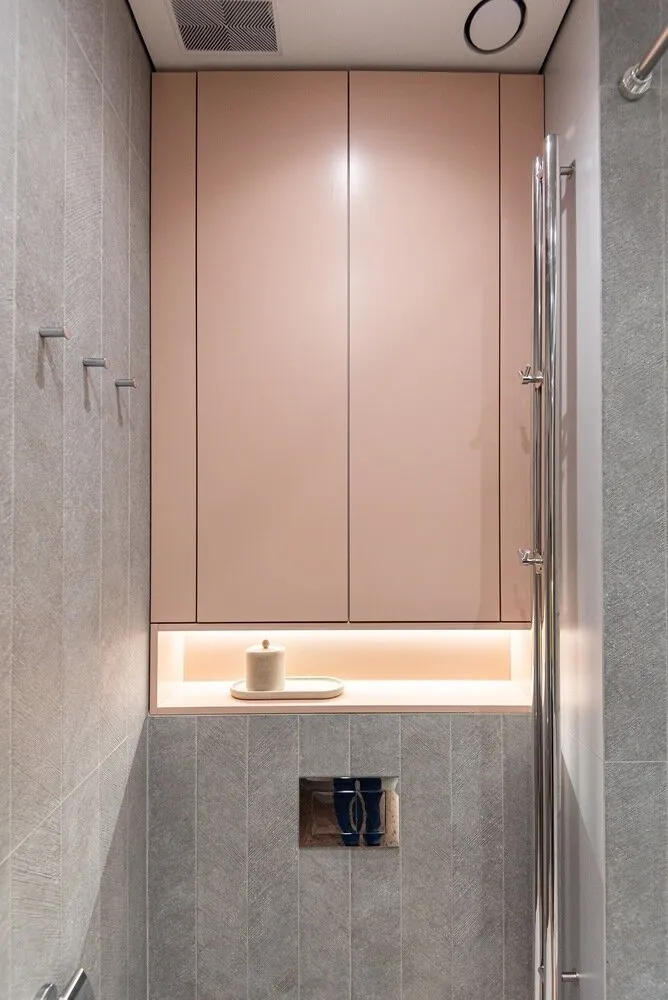
Want your project to be published on our website? Send us photos of the interior at wow@inmyroom.ru.
More articles:
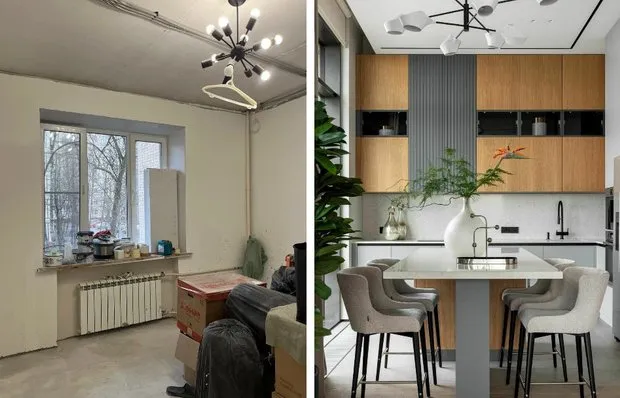 Real Example: What to Consider When Renovating an Old Building
Real Example: What to Consider When Renovating an Old Building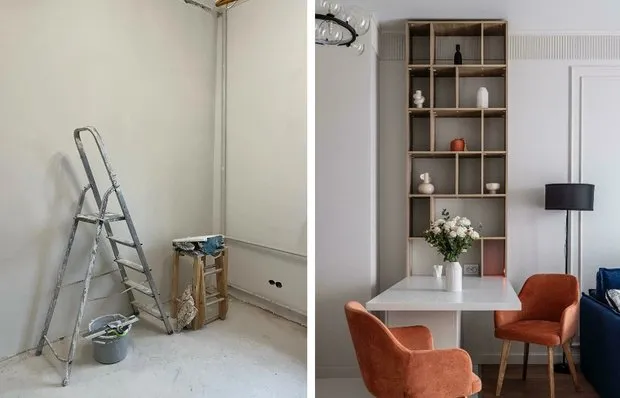 What Mistakes Can Ruin a Renovation in Old Housing: Real Case
What Mistakes Can Ruin a Renovation in Old Housing: Real Case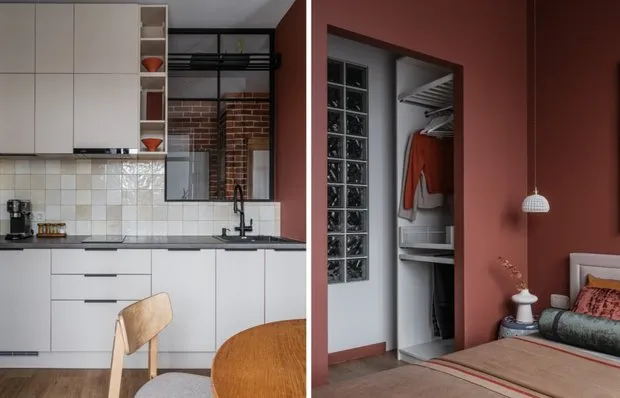 5 Really Cool Solutions We Spotted in a 35 sqm Studio Apartment
5 Really Cool Solutions We Spotted in a 35 sqm Studio Apartment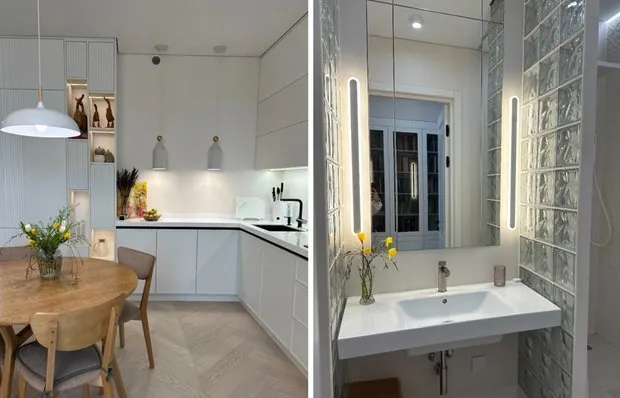 Thoughtfully Designed 115 m² Apartment for a Large Family: Stylish DIY Renovation
Thoughtfully Designed 115 m² Apartment for a Large Family: Stylish DIY Renovation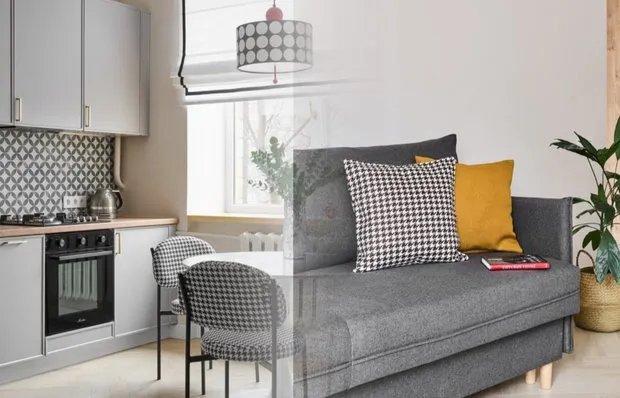 How a Stalin-era Apartment Was Transformed into a Stylish Euro-Style Flat for 3 Million
How a Stalin-era Apartment Was Transformed into a Stylish Euro-Style Flat for 3 Million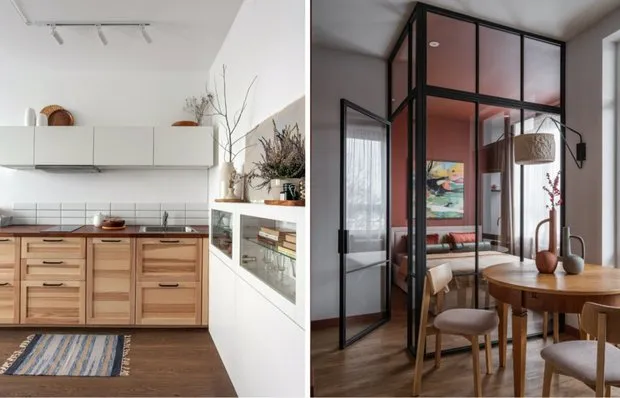 How to Make a Compact Apartment Beautiful and Functional: 7 Amazing Ideas
How to Make a Compact Apartment Beautiful and Functional: 7 Amazing Ideas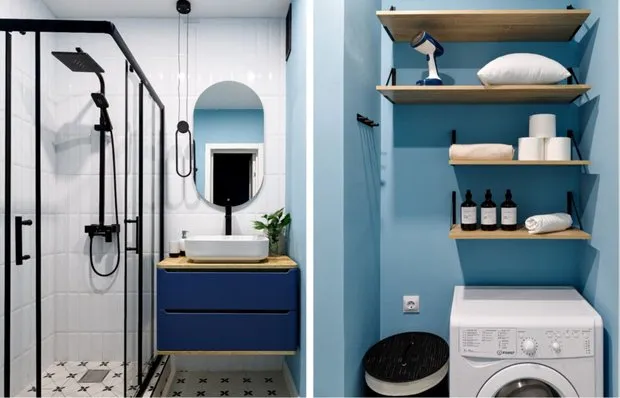 How to Beautifully and Budget-Friendly Decorate a Bathroom in a 36 m² Euro-Double
How to Beautifully and Budget-Friendly Decorate a Bathroom in a 36 m² Euro-Double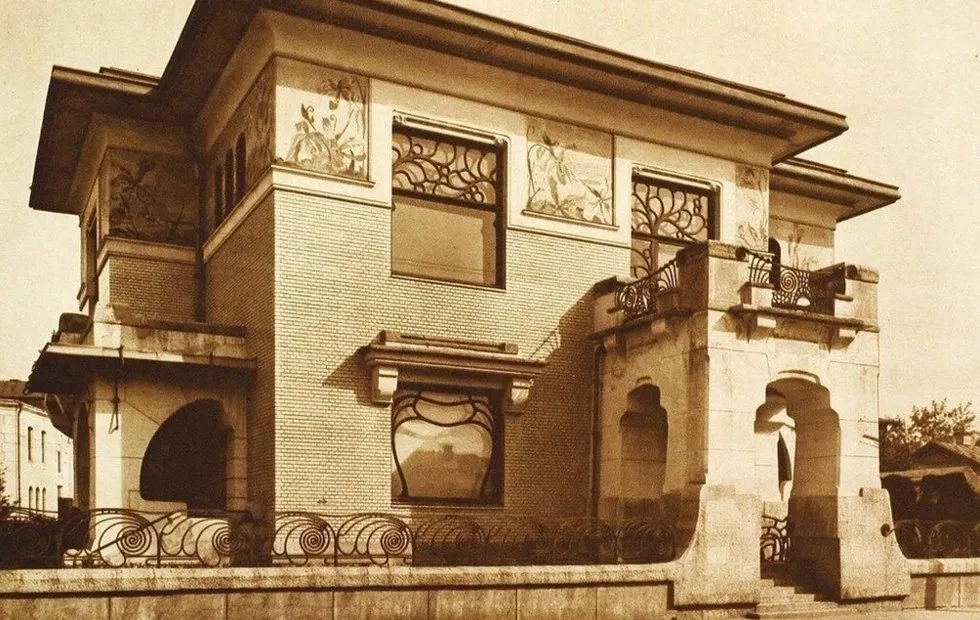 Secrets of the Ryabushinsky Manor: Schextel's Modern and Hidden Old-Believer Praying Room
Secrets of the Ryabushinsky Manor: Schextel's Modern and Hidden Old-Believer Praying Room