There can be your advertisement
300x150
How a Stalin-era Apartment Was Transformed into a Stylish Euro-Style Flat for 3 Million
From a typical two-room apartment, they created comfortable and modern housing with a spacious kitchen-living room and well-thought-out storage zones
Architectural heritage of Stalin-era apartments — spacious rooms, high ceilings, and large windows, but many of them require serious renovations to meet modern life rhythms. That's exactly the challenge our heroes set for themselves: to transform a 57-square-meter 'killed' two-room flat into a stylish, convenient, and bright living space.
During the renovation, they decided to completely change the layout, combine the bathroom, expand the kitchen by incorporating the living room, and make a bet on minimalist solutions. The result is a euro-style flat with a spacious kitchen-living room, cozy bedroom, functional office, and spacious storage system. Be inspired and take note of great ideas!
About the Layout
The original layout of the apartment included a small kitchen, separate bathroom, living room, and bedroom. During the renovation, they decided to remove walls, create an open kitchen-living room, combine the bathroom, and designate an additional room that can be used as a children's room or office.
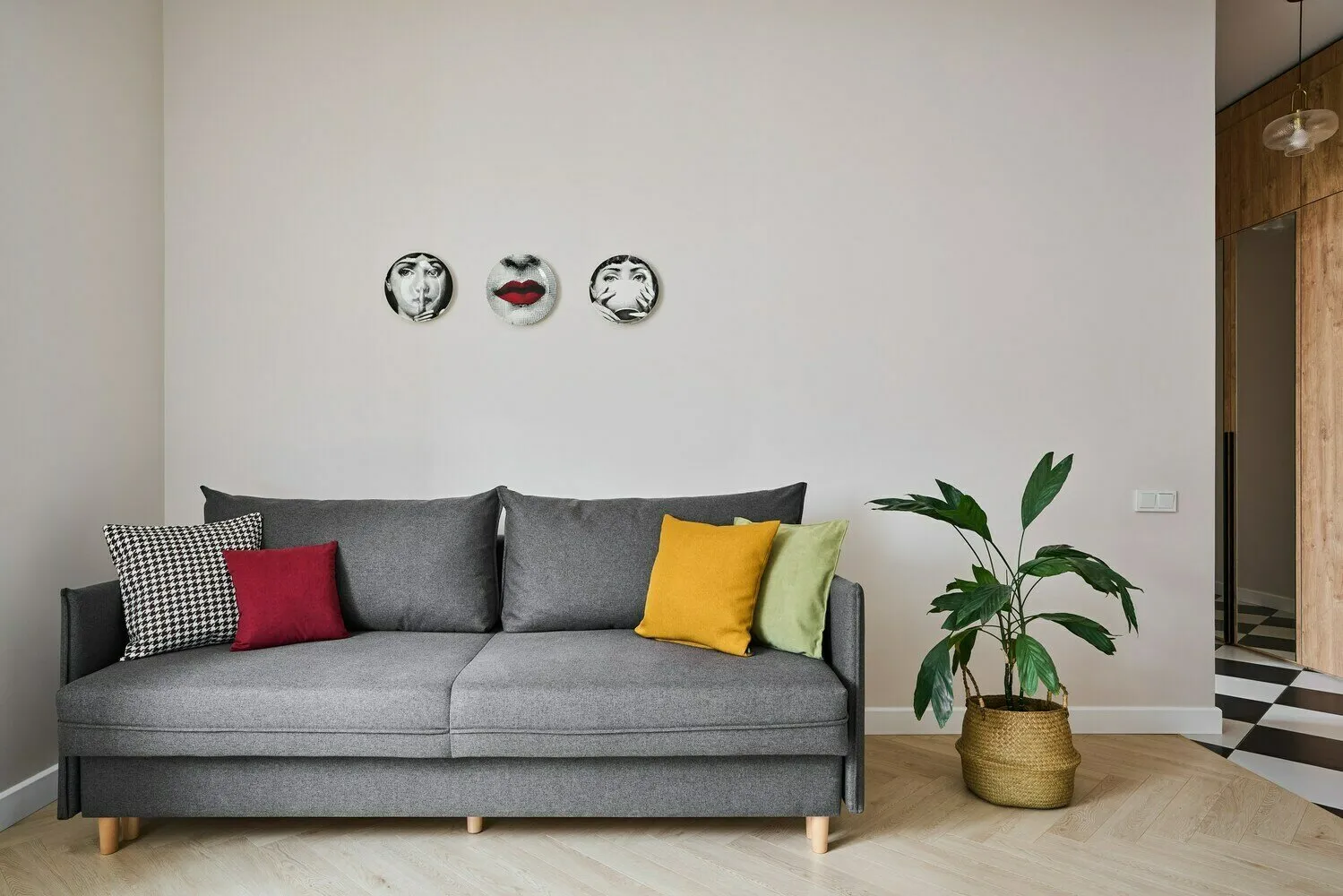 Photo: Pavel Bespalov
Photo: Pavel BespalovFor storage, a large built-in wardrobe was organized in the corridor, allowing them to do away with unnecessary furniture in the living rooms.
About the Renovation
The apartment was delivered in a run-down condition, so it was necessary to replace the utilities, remove old finishes, and completely update all surfaces. High ceilings with cornices and solid baseboards helped preserve the atmosphere of Stalin-era architecture.
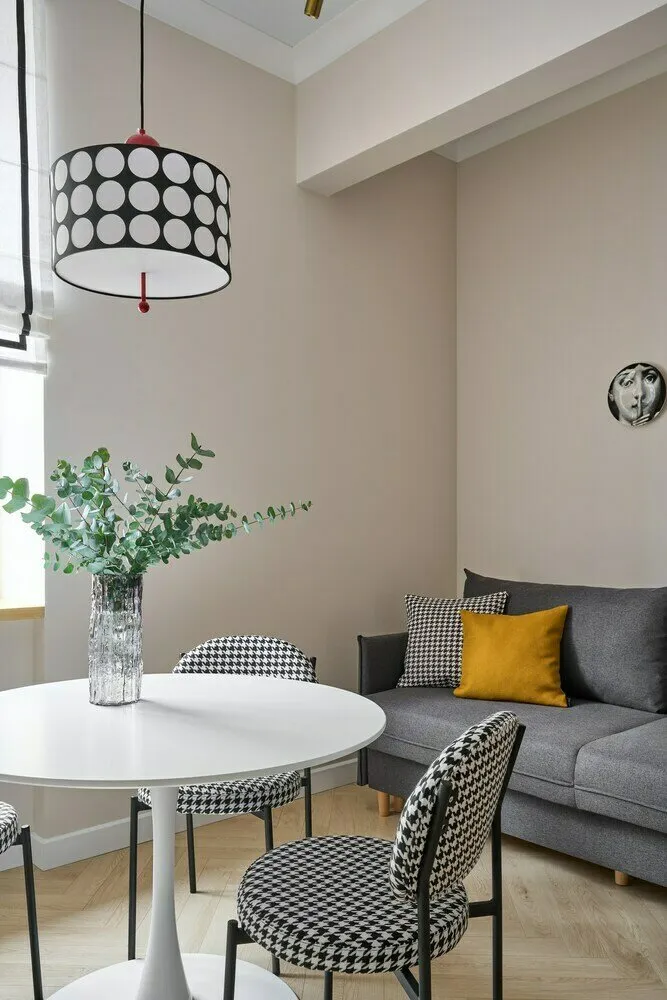 Photo: Pavel Bespalov
Photo: Pavel BespalovThe walls were painted in a light matte shade, visually expanding the space, while cast iron radiators were kept and cleaned and repainted to match the wall color.
Special attention was paid to the floor covering — it was intended not only to be aesthetically pleasing but also durable. In the end, they settled on Alpine Floor laminate from the Herringbone 12 collection. Thanks to the natural wood texture and herringbone installation, the interior acquired a noble look.
Advertisement. alpinefloor.su. LLC KOMPLEKTSTROY.
 Photo: Pavel Bespalov
Photo: Pavel BespalovThe backsplash was tiled with classic ceramic tiles. Storage includes cabinets of varying depths, including attic spaces. Built-in appliances: a narrow dishwasher, cooktop, oven, and range hood.
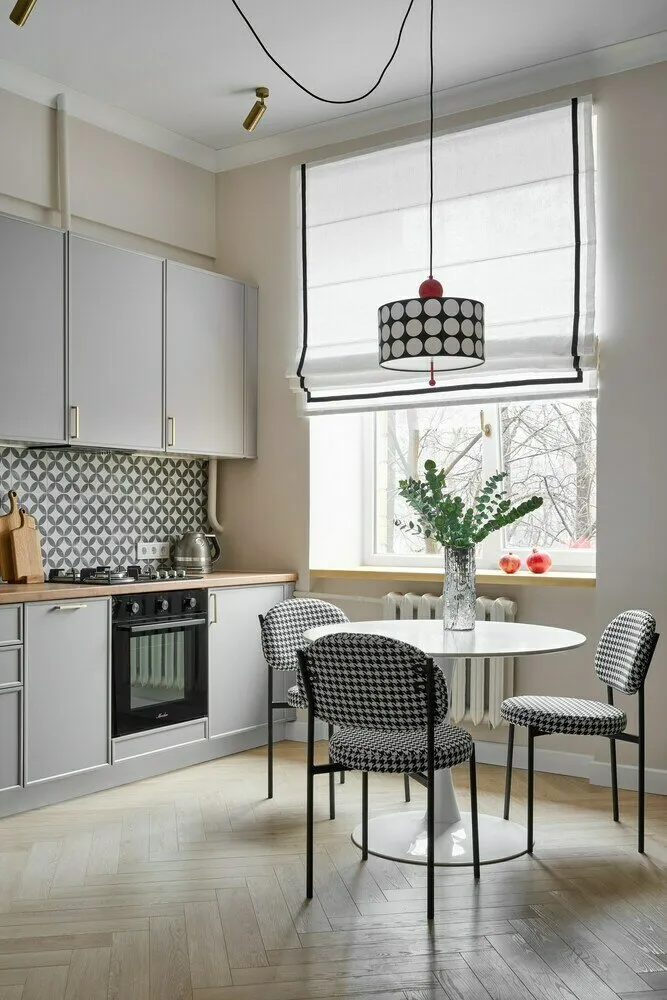 Photo: Pavel Bespalov
Photo: Pavel BespalovThe refrigerator was placed separately, behind a service access panel for convenient access to utilities.
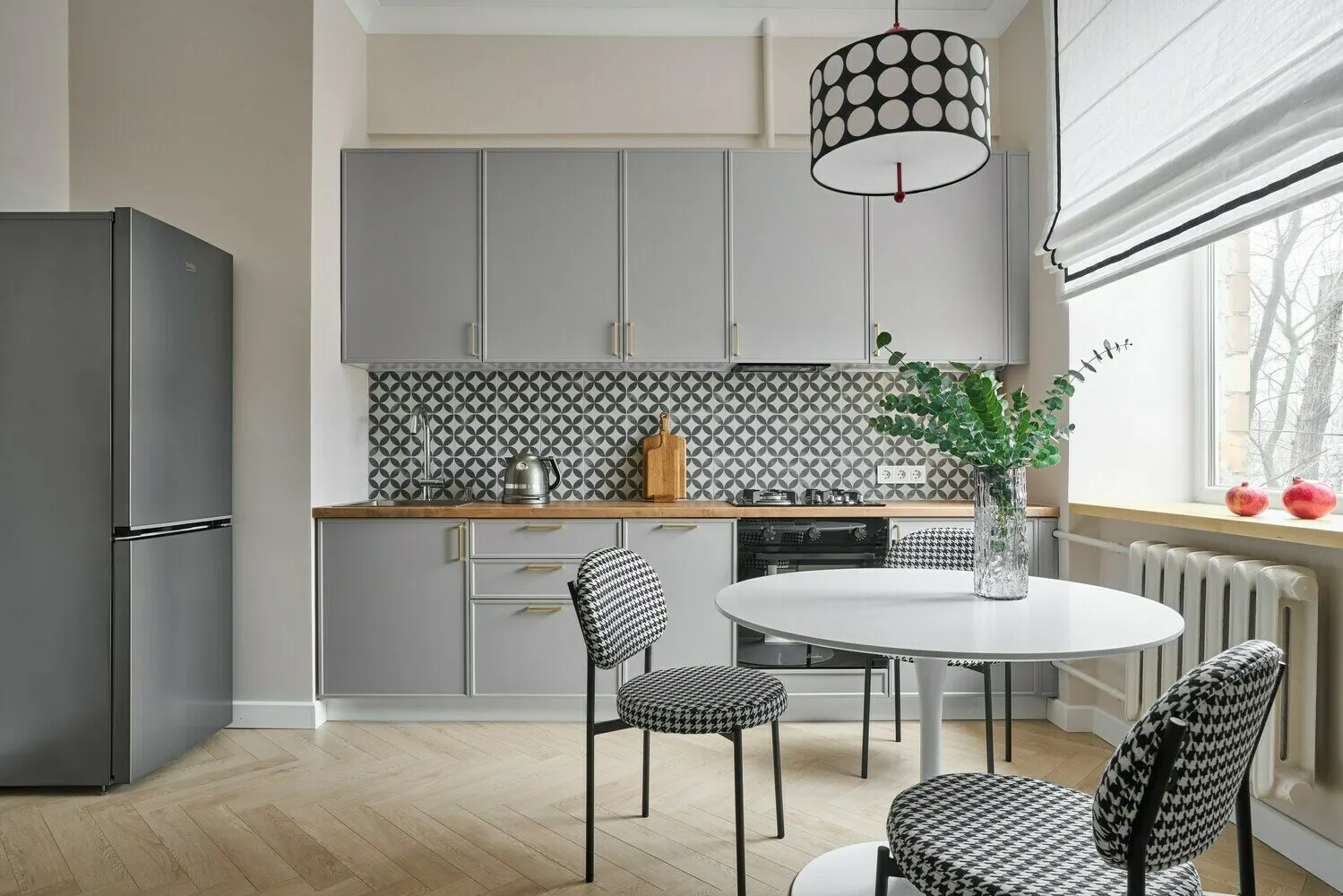 Photo: Pavel Bespalov
Photo: Pavel BespalovAbout the Living Room
The living room flows smoothly from the kitchen, creating a spacious and bright space. The central feature is a large pull-out sofa, ideal for both daily relaxation and hosting guests.
 Photo: Pavel Bespalov
Photo: Pavel BespalovAbout the Bedroom
In a bedroom of 11 square meters, they placed a large bed with a soft headboard, minimalist bedside tables, and lighting fixtures. The main decorative element was a fresco that visually connects the room's interior with the view from the window.
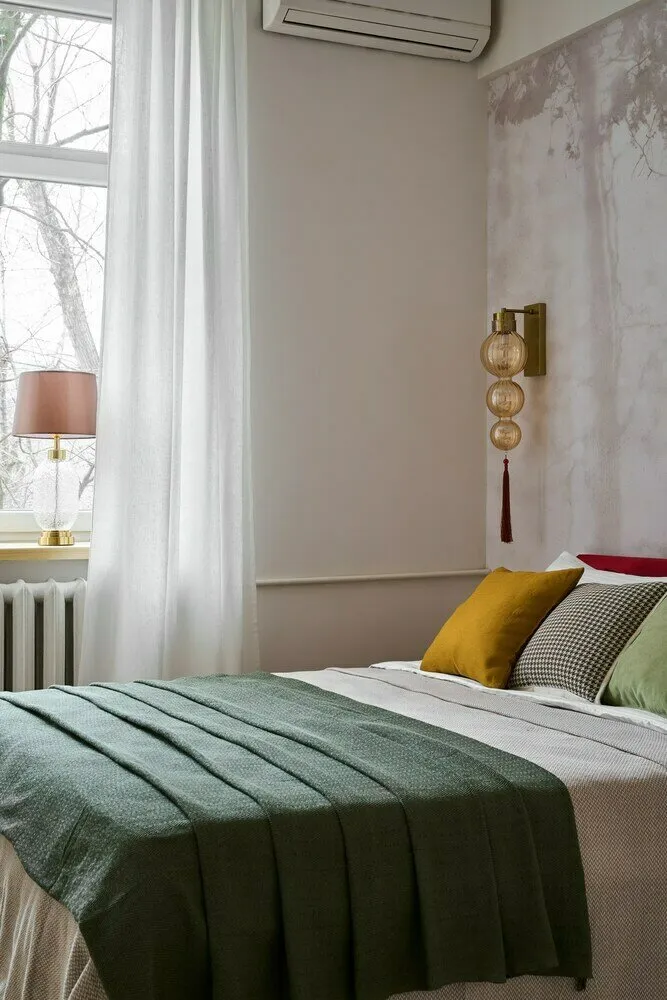 Photo: Pavel Bespalov
Photo: Pavel BespalovFor textiles, they chose natural linen, and replaced the windowsill with a wooden one to add more warmth.
 Photo: Pavel Bespalov
Photo: Pavel BespalovFor finishing, the same materials as in the rest of the apartment were used, which allowed them to save budget and create a cohesive interior.
About the Foyer
The foyer retains the spirit of Stalin-era classicism thanks to checkered ceramic granite and solid baseboards. Instead of attic spaces, a large 4x3 meter wardrobe was installed, which fully replaced bulky wardrobes in the rooms.
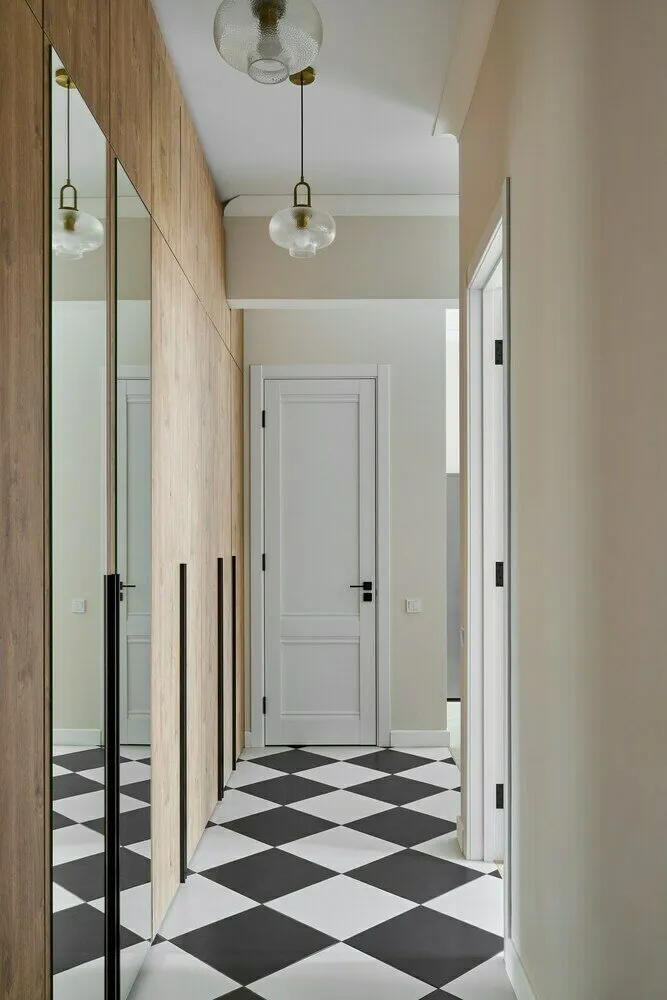 Photo: Pavel Bespalov
Photo: Pavel BespalovFor convenient storage, separate sections for outerwear, footwear, and bags were provided in the wardrobe.
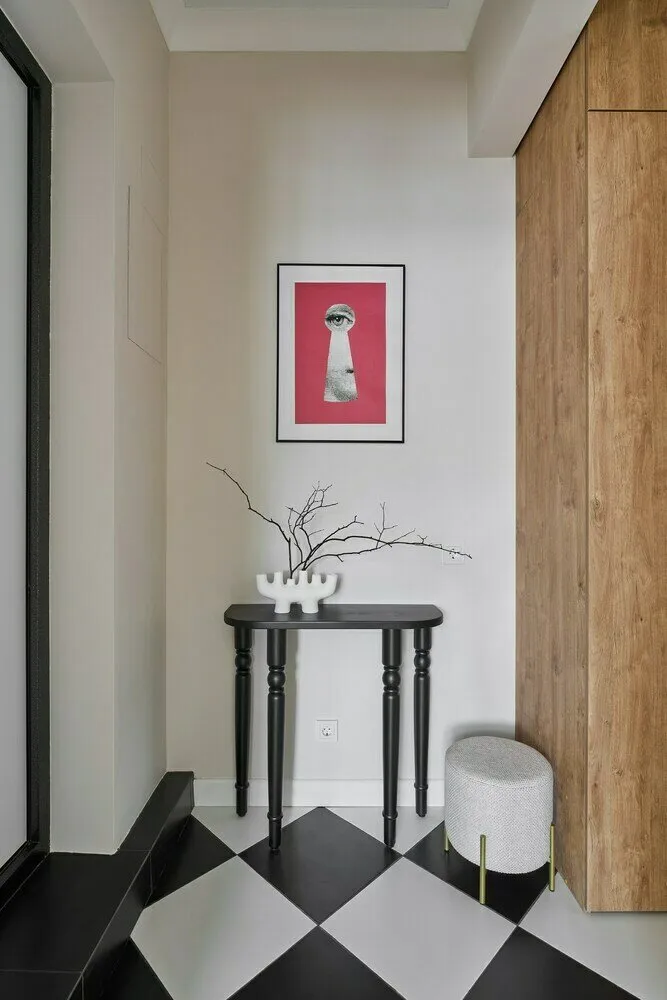 Photo: Pavel Bespalov
Photo: Pavel BespalovAbout the Bathroom
The bathroom was combined, making it more spacious and convenient. The main challenge was placing the installation due to a ventilation shaft, but designers found an elegant solution with small protrusions.
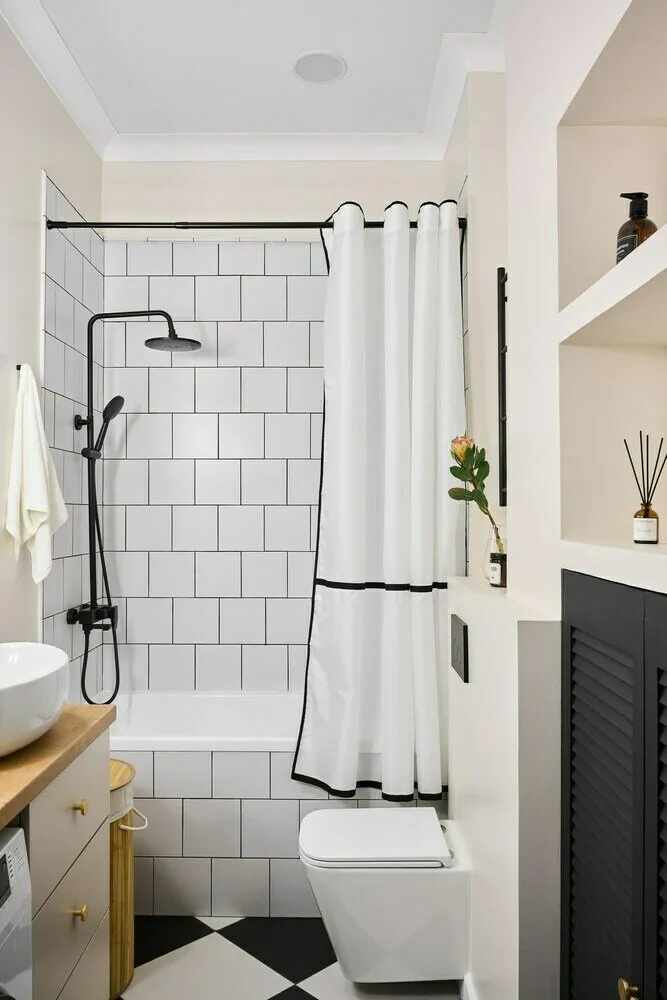 Photo: Pavel Bespalov
Photo: Pavel BespalovFor finishing, they chose a combination of paint and classic white 20x20 cm ceramic tiles. A built-in niche with shelves provides convenient storage for accessories.
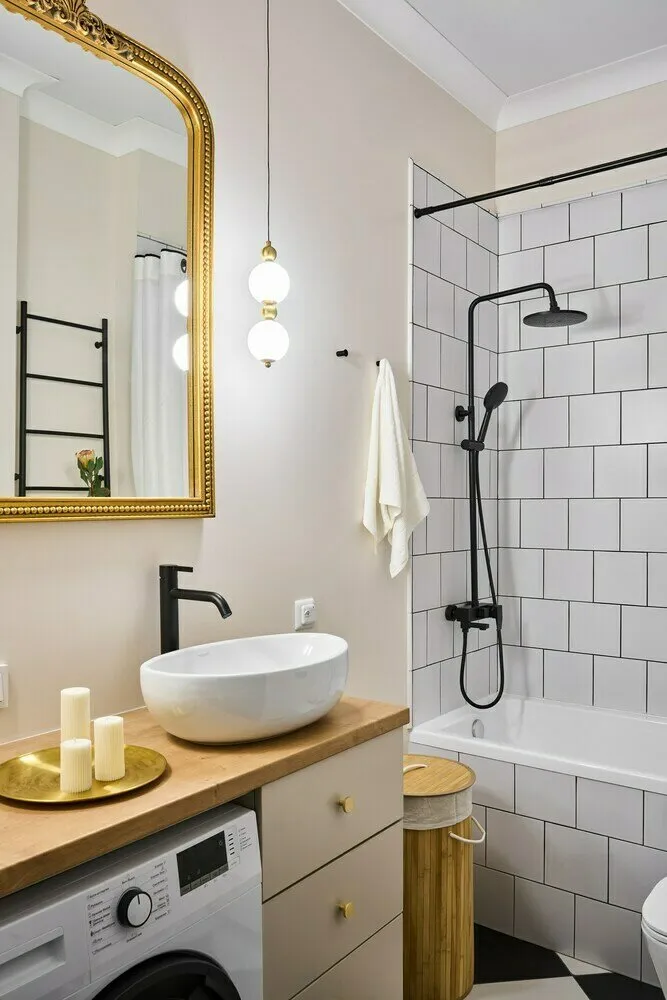 Photo: Pavel Bespalov
Photo: Pavel BespalovThe sink was placed on the countertop, under which a washing machine and storage systems were installed.
The project is an excellent example of how even a run-down apartment can be transformed into comfortable and stylish living space. Thanks to successful re-planning, a thoughtful approach to material selection, and a well-thought-out storage system, a cozy home with modern solutions was created while preserving the atmosphere of classic Stalin-era architecture.
More articles:
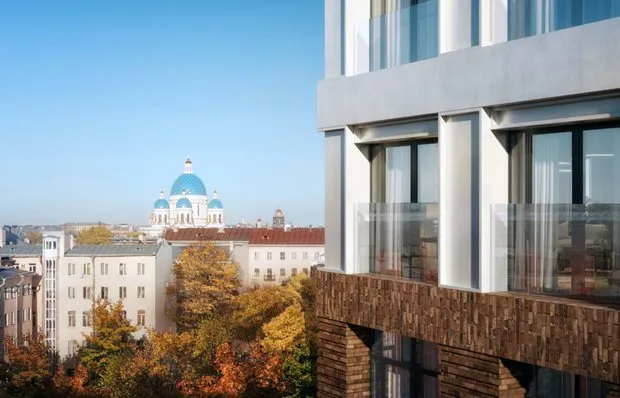 Living in St. Petersburg: How Modern Residential Complexes Set New Comfort Standards
Living in St. Petersburg: How Modern Residential Complexes Set New Comfort Standards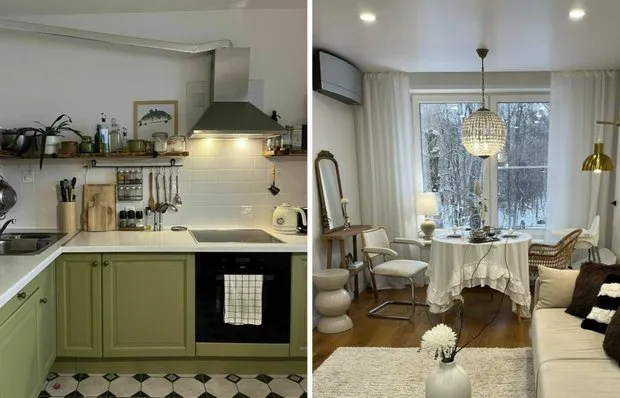 Repair Without a Designer: 4 Inspiring Interiors
Repair Without a Designer: 4 Inspiring Interiors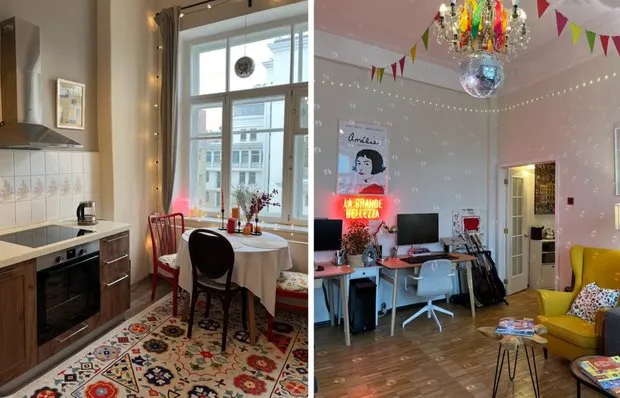 How to Budget-Friendly Transform a 60 m² Rentable 2-Room Apartment in a Pre-Revolutionary House (+Before Photos)
How to Budget-Friendly Transform a 60 m² Rentable 2-Room Apartment in a Pre-Revolutionary House (+Before Photos)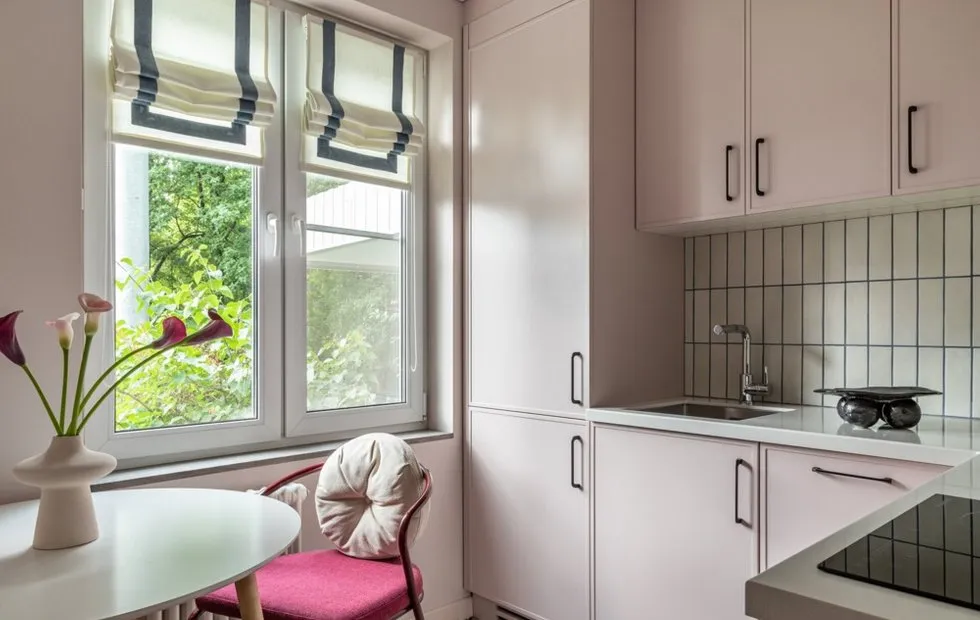 Kitchen in Panel House 6 sq.m: How to Fit Dishwasher and Oven
Kitchen in Panel House 6 sq.m: How to Fit Dishwasher and Oven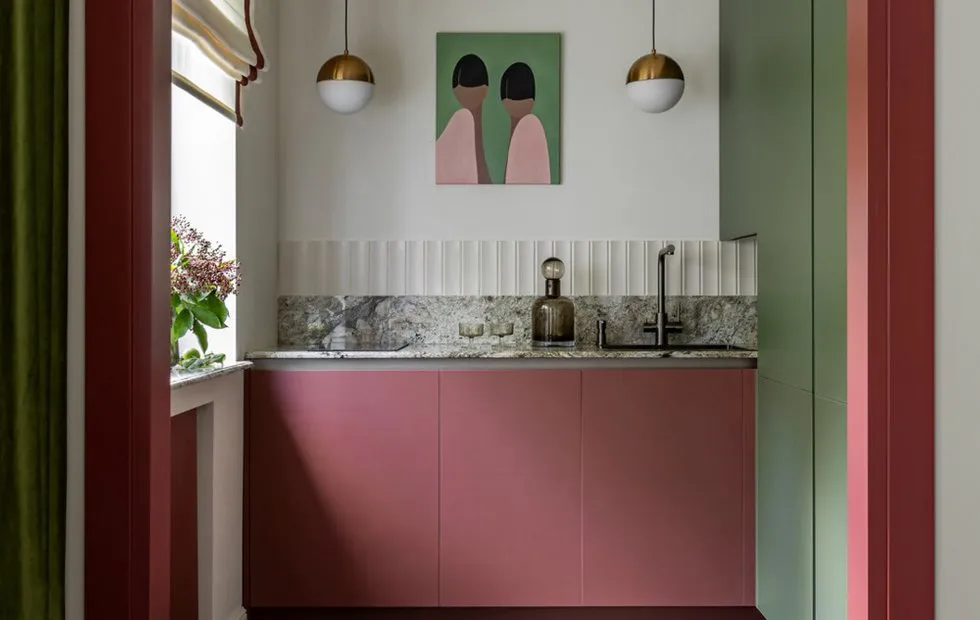 Kitchen in a Khrushchyovka 6 sq. m: How to Fit a Dishwasher and Oven
Kitchen in a Khrushchyovka 6 sq. m: How to Fit a Dishwasher and Oven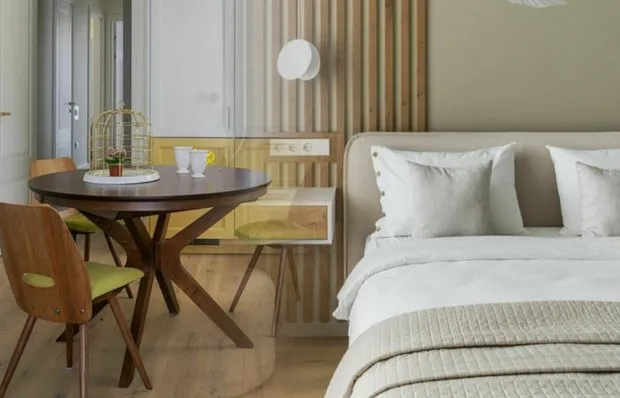 How to Do a Repair on a Limited Budget: 5 Practical Solutions
How to Do a Repair on a Limited Budget: 5 Practical Solutions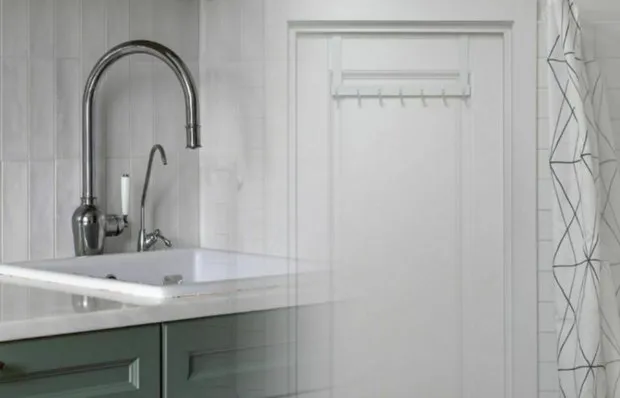 How We Designed a Retro Bathroom in a Stalin-era 50 m² Apartment
How We Designed a Retro Bathroom in a Stalin-era 50 m² Apartment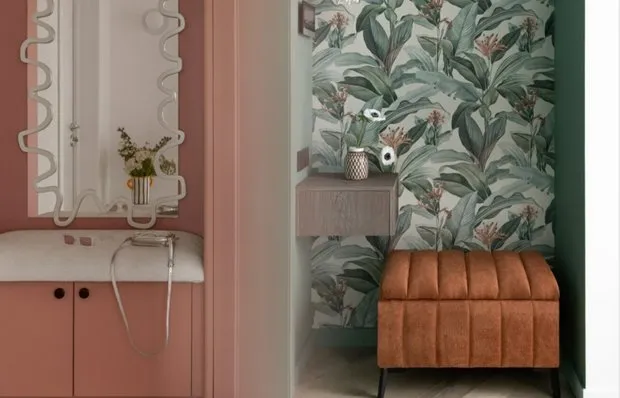 5 Bright Entryways That Immediately Set the Mood
5 Bright Entryways That Immediately Set the Mood