There can be your advertisement
300x150
How to Budget-Friendly Transform a 60 m² Rentable 2-Room Apartment in a Pre-Revolutionary House (+Before Photos)
Minimal investment, maximum comfort!
This apartment is located in the Basmannyy District, in a former income house built in 1911. Its entrances retain Metlakha tiles, windows feature sills, and balconies are adorned with carved balustrades. The apartment is occupied by a 3D artist Bernard Kuznetsov and a product manager Yaroslav Kuznetsov. Despite being rental housing, the young residents did a great budget-friendly renovation themselves, creating an amazing cozy atmosphere.
The tour of this apartment (36 minutes)
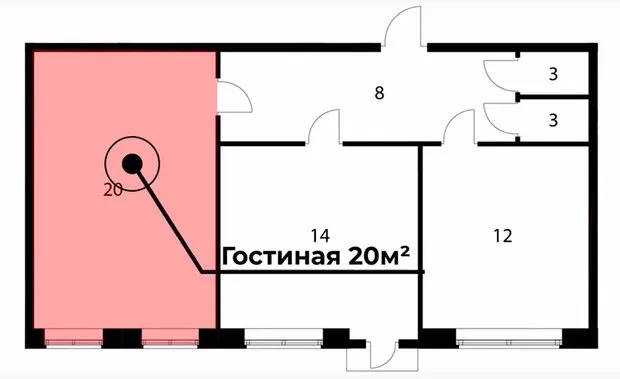
The main advantage of this apartment lies in its high ceilings, spacious kitchen, and large windows offering spectacular views of Moscow architecture. The layout includes a living room, kitchen, bedroom, corridor, and a separate bathroom.
About the Kitchen
The kitchen, like all rooms in the house, has a complex geometry. The walls are positioned at an angle different from the floor slabs, and there are many protrusions in the space. The room was divided into several functional zones. Along one wall, a linear kitchen unit was placed, and on the opposite side, a coffee zone was arranged.
The countertop of the kitchen unit was refreshed using mosaic tiles and bright grout. This solution revitalized the interior and added individuality. The mosaic creates a visual accent that delights the eye and inspires culinary experiments.
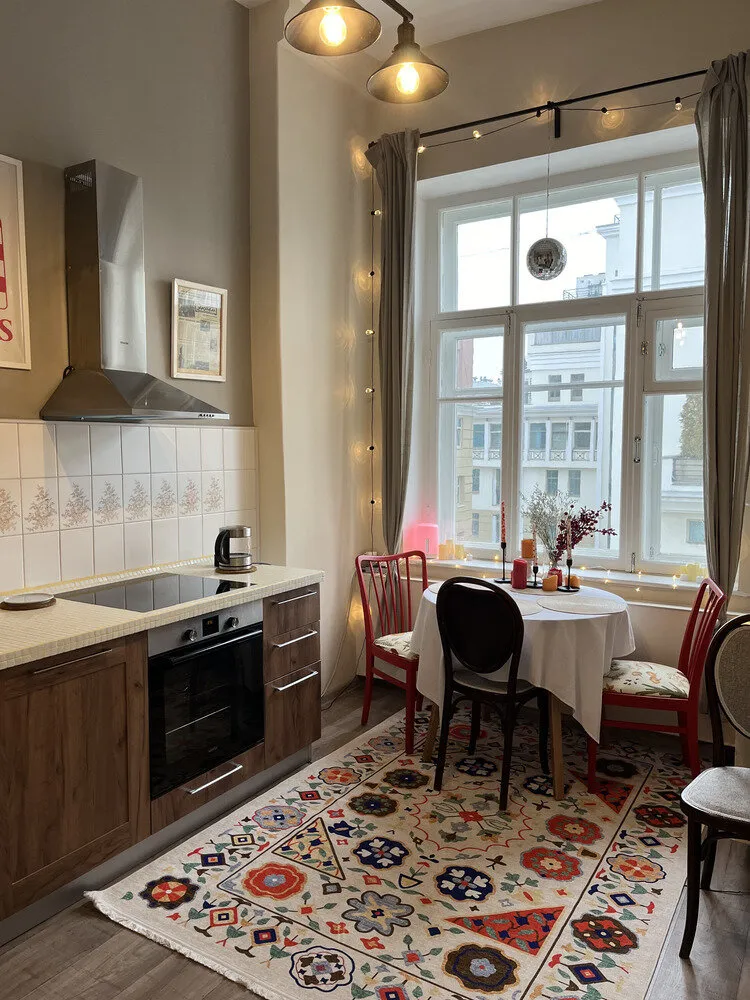
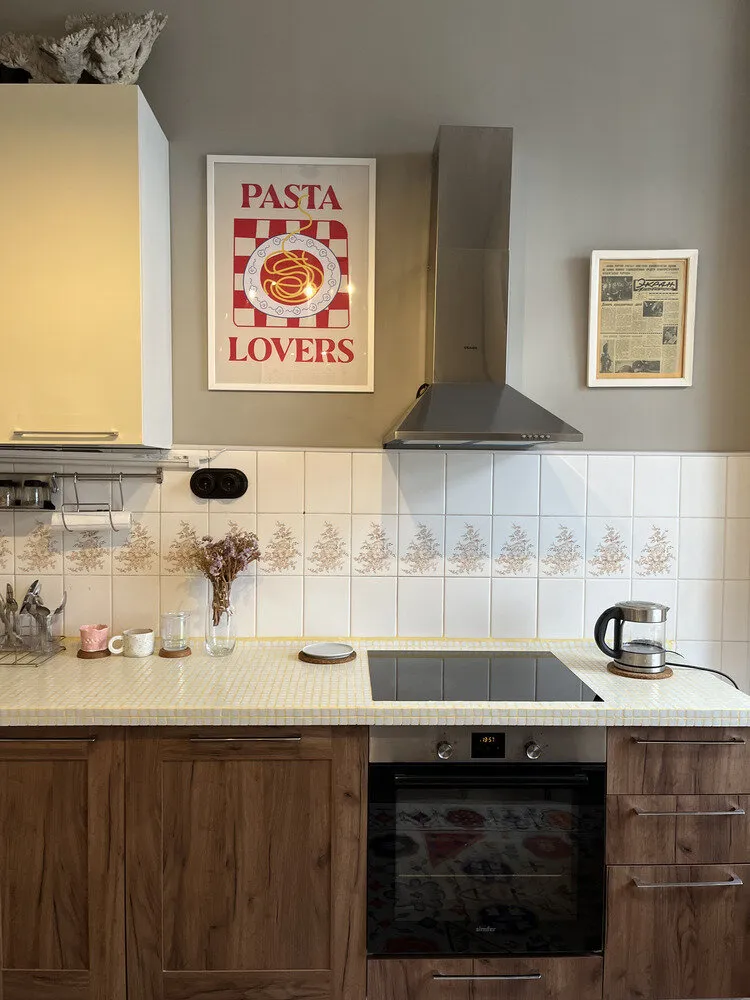
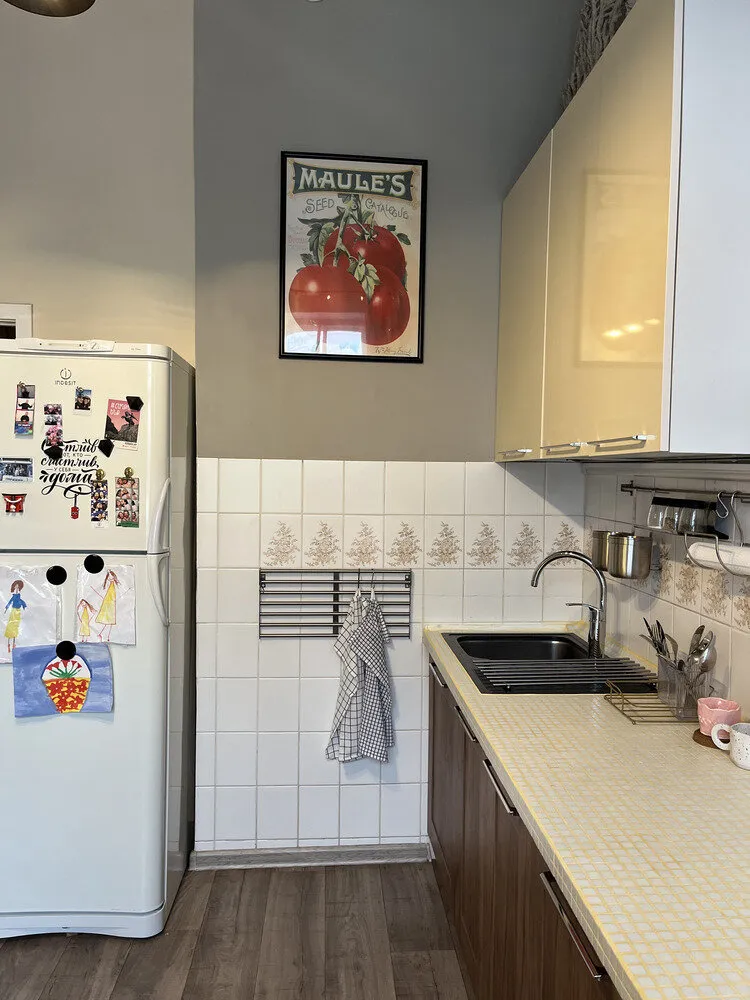
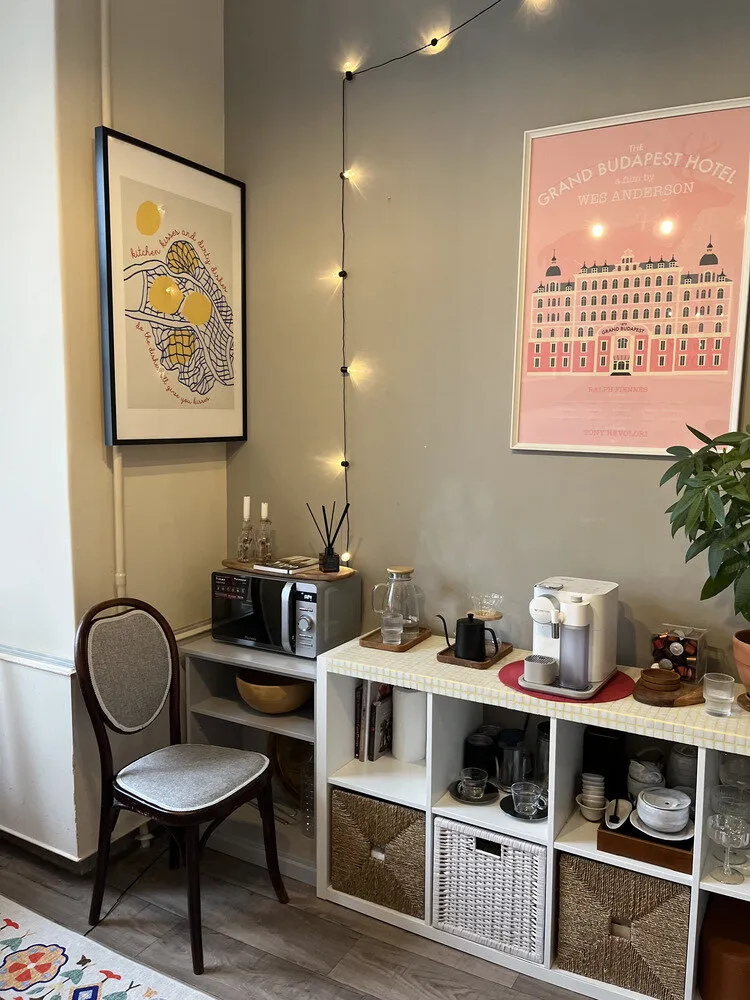
The dining area in the alcove resembles a cozy quiet café. Large windows let in natural light, and the ability to admire surrounding landscapes adds special charm. Candles hand-painted, lanterns, disco balls, and a soft floral carpet create a warm and comfortable atmosphere with nostalgic notes.
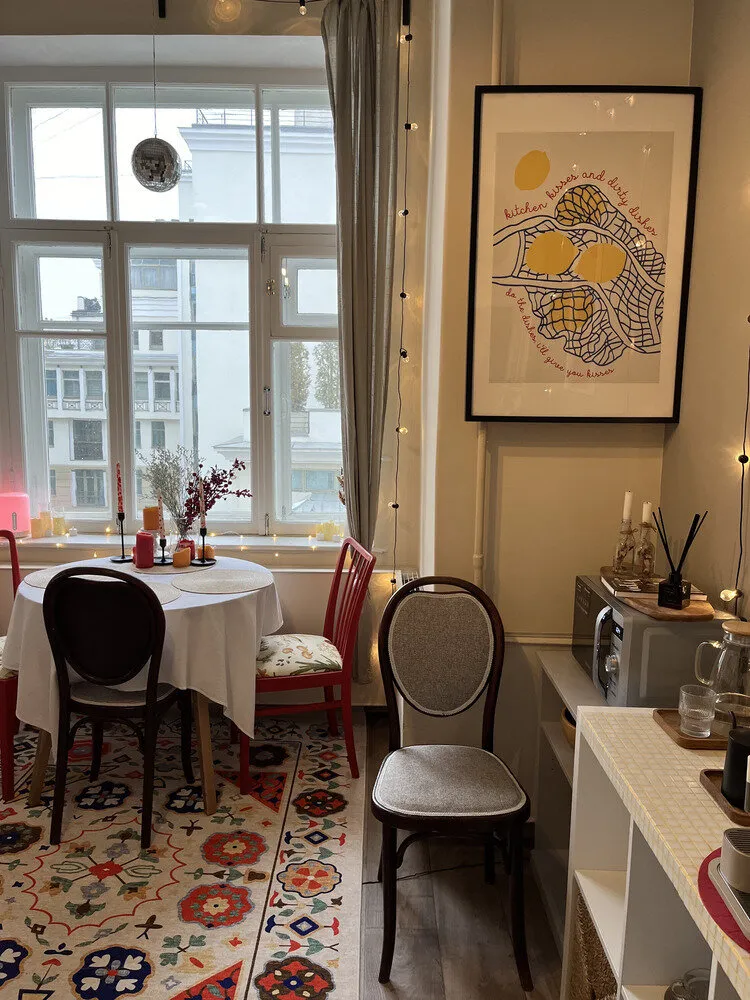
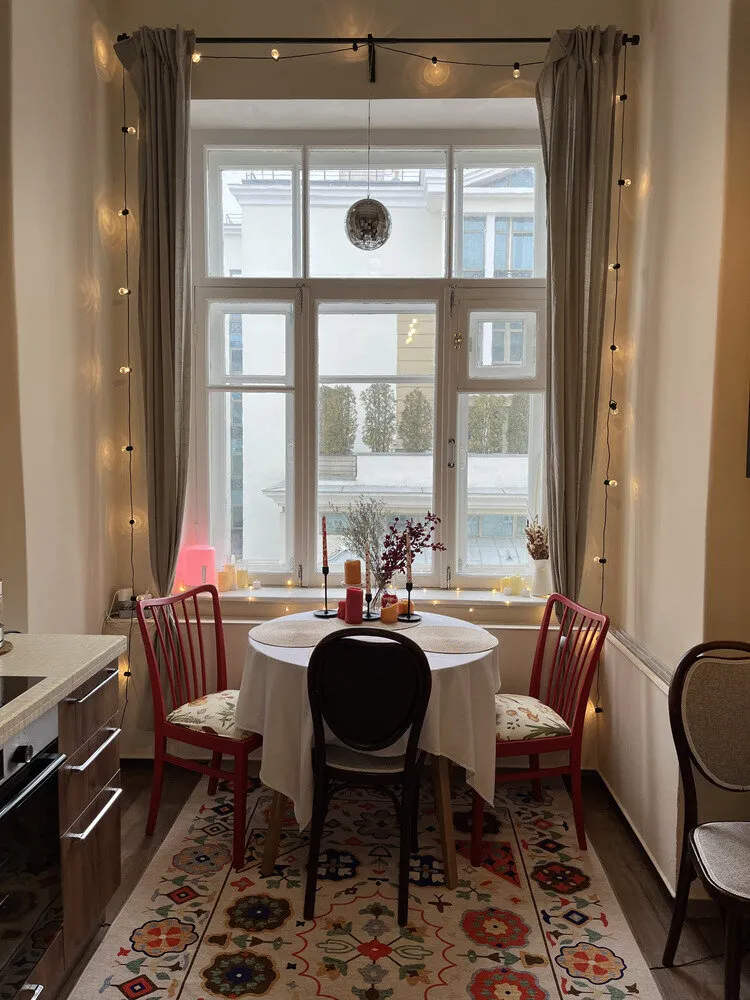
About the Living Room
The living room was divided into a relaxation zone and two functional workspaces. It was extremely important for the young people to visually separate the space where music can be listened to, movies watched, and friends gathered from a workspace. The walls in the room were coated with Venetian white plaster. Part of the old bulky wall was removed, leaving only three sections which were also updated by repainting them white. The floor features Soviet parquet.
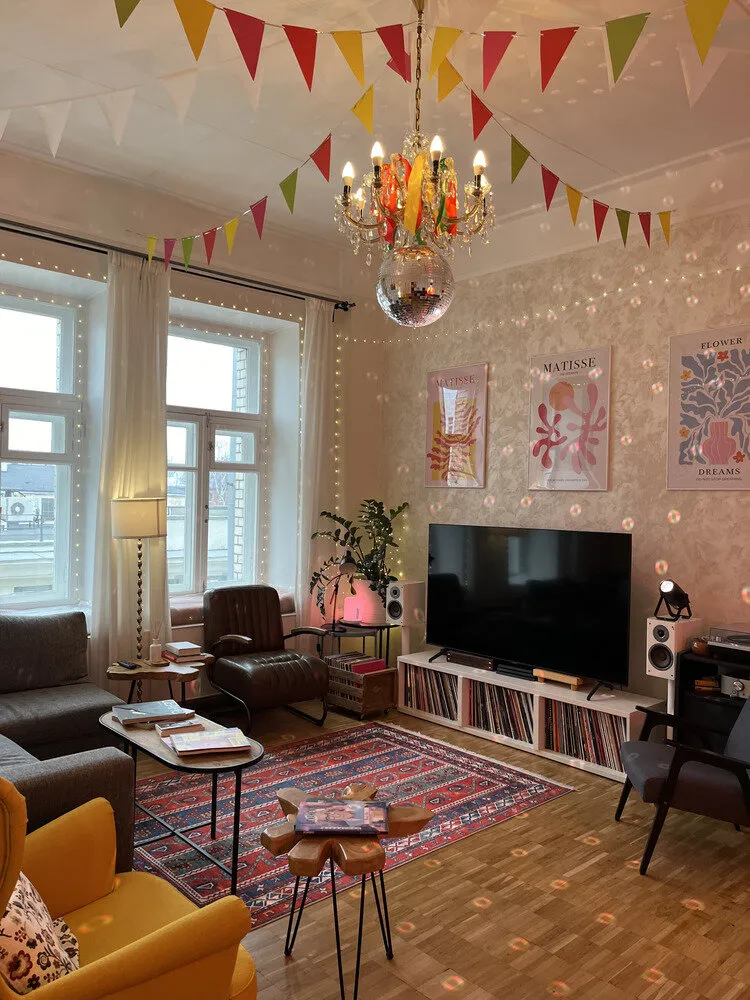
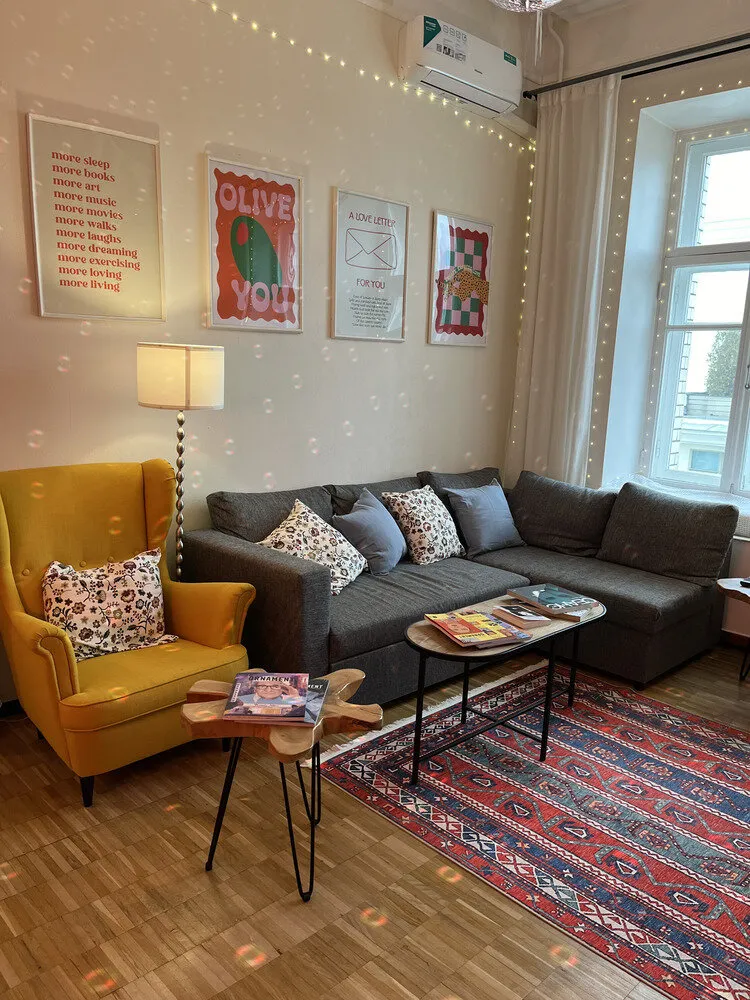
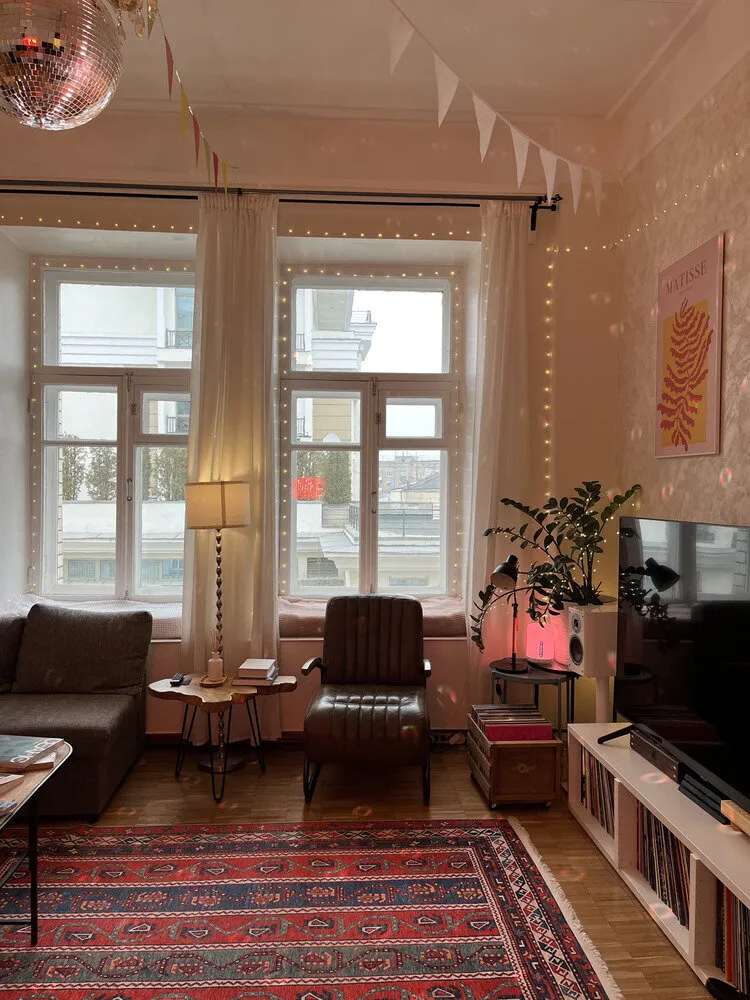
Vibrant accents in the living room were added through a yellow chair and small wooden tables that beautifully contrast with the overall neutral background. The successful combination of colors and materials created a comfortable space for communication and relaxation.
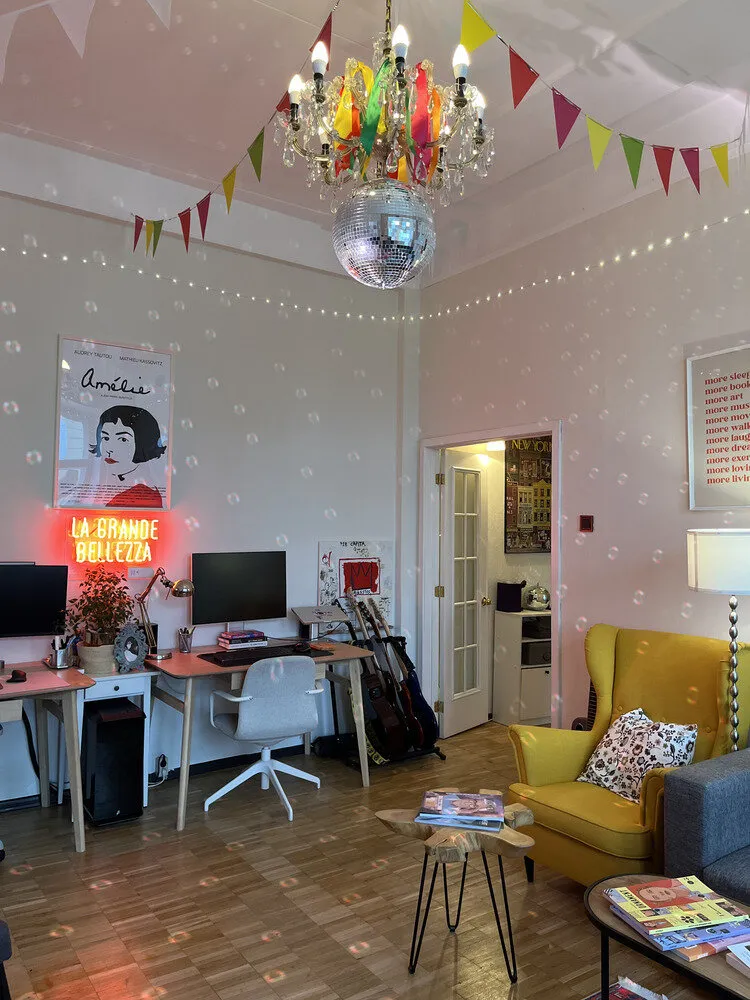
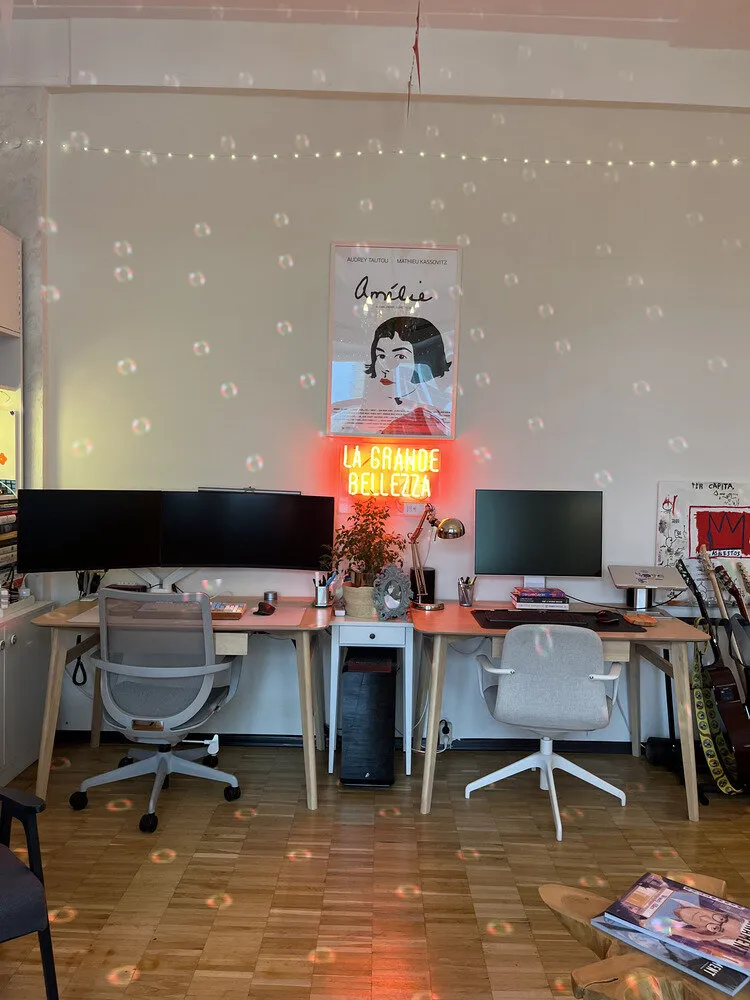
About the Bedroom
The walls in the bedroom were also painted in a light shade. The room features a cozy bed with a headboard made from a regular blanket. It was stretched and secured with standard office buttons. This headboard, framed by atmospheric lanterns, became an original accent in the interior.
On both sides of the door stand two old-style wardrobes, repainted in an elegant gray color. They blend harmoniously with the overall room design. Above them, additional shelves for books were built. Opposite the bed is also a wardrobe—this one is a modern model in white.
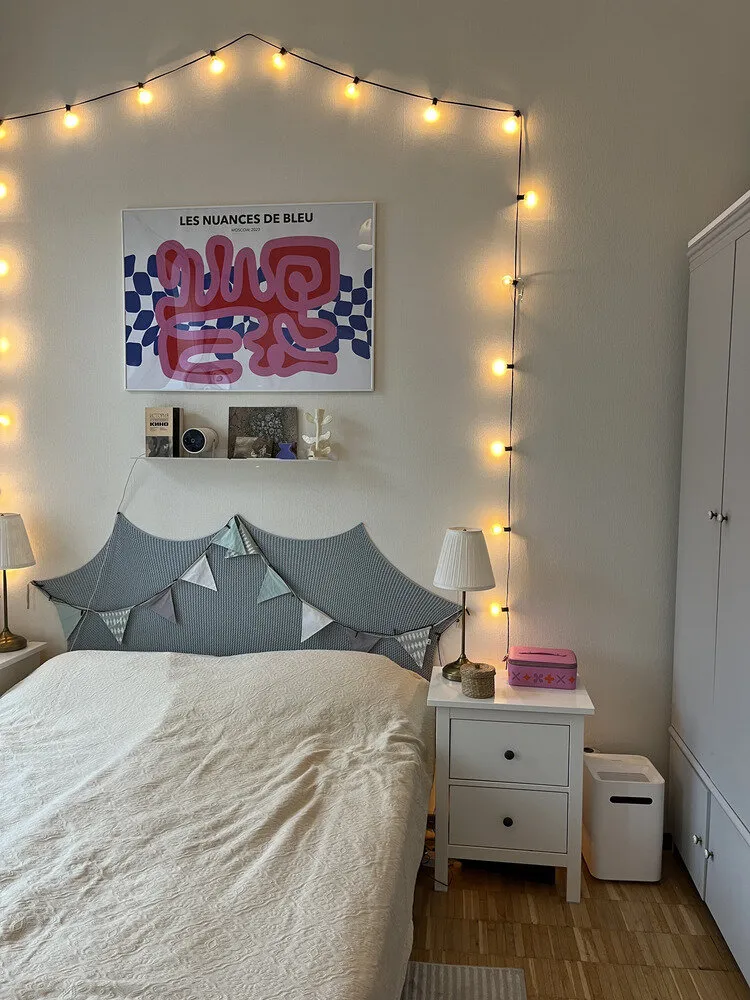
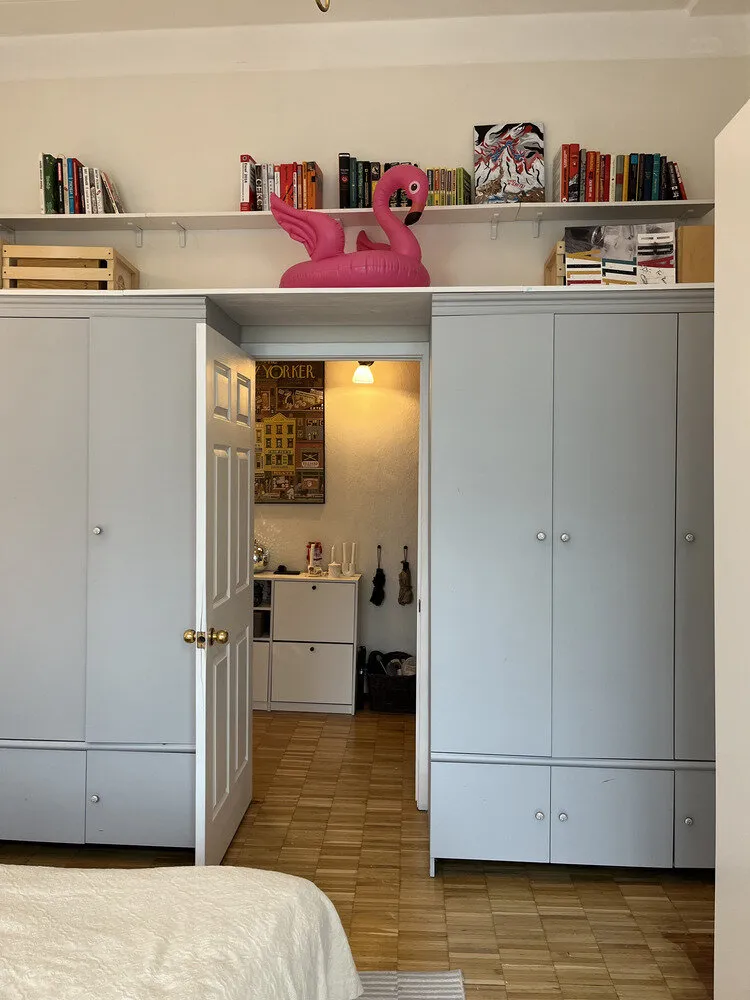
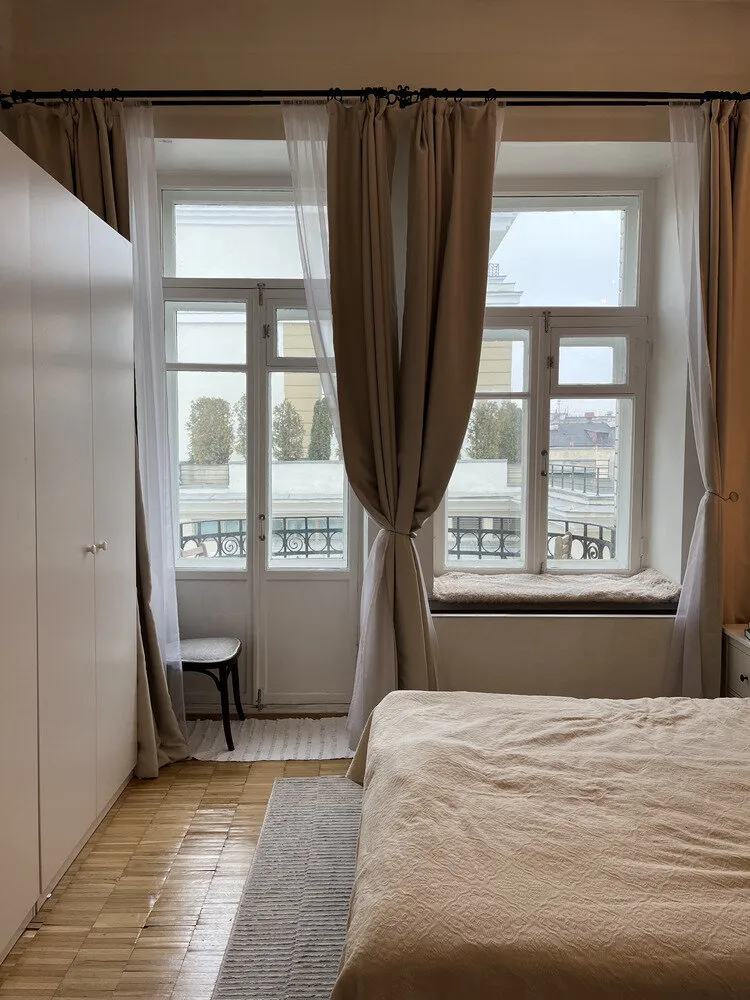
About the Corridor
The walls in the hallway were also updated using paint. A large blue wardrobe was already in the apartment—this one is convenient for storing not only seasonal clothing but also large items. Bernard decided to add a personal touch of individuality and comfort to the interior by creating her own vanity table. This space became her personal corner where she can take care of herself.
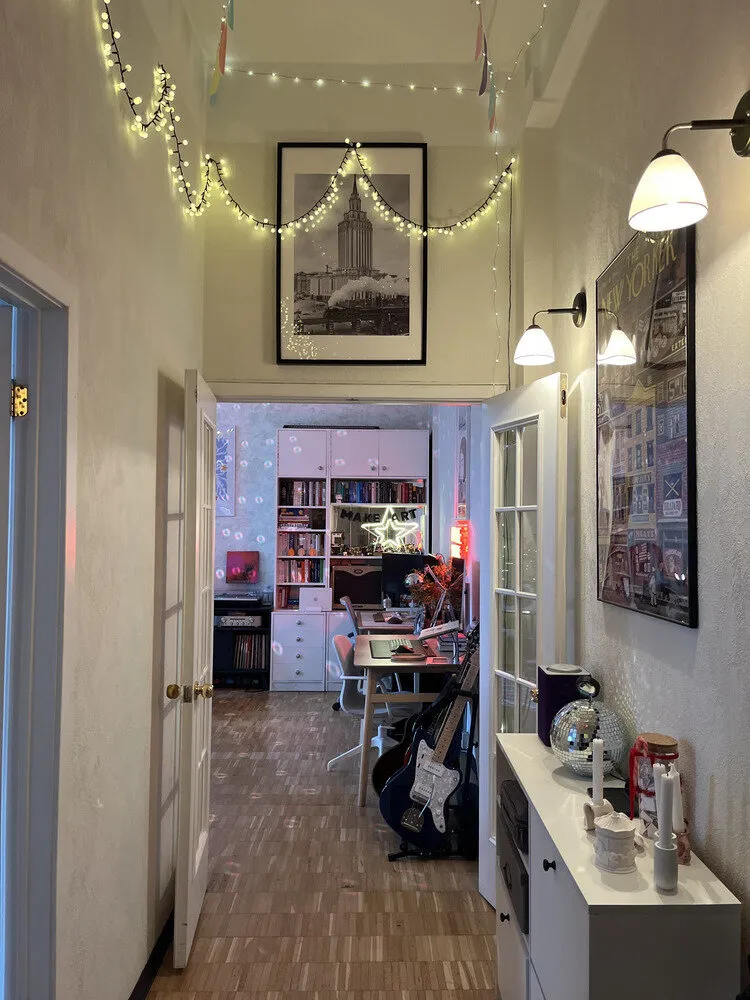
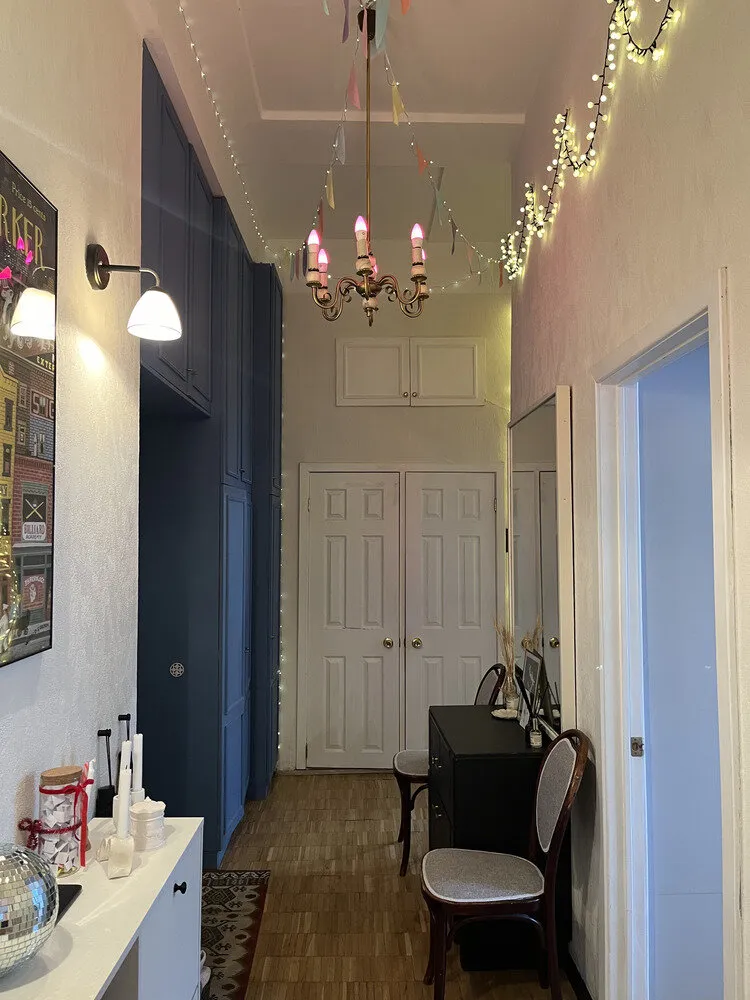
The interior turned out to be very functional, cozy, and comfortable, perfectly reflecting the individuality of its inhabitants. Every detail in the apartment creates a special feeling of home warmth, care, and harmony.
More articles:
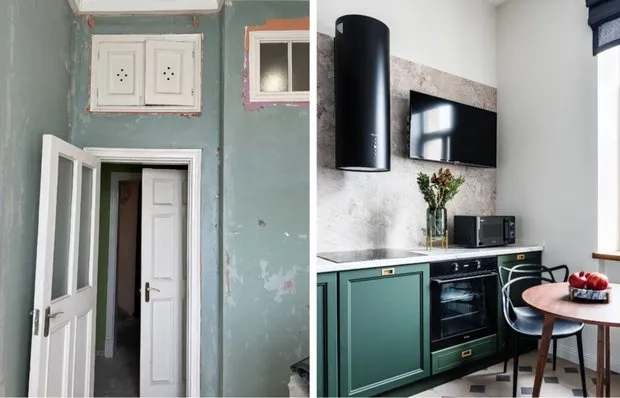 Before and After: The 'Second Life' of a Dead Kitchen in a 36 sqm Studio Apartment
Before and After: The 'Second Life' of a Dead Kitchen in a 36 sqm Studio Apartment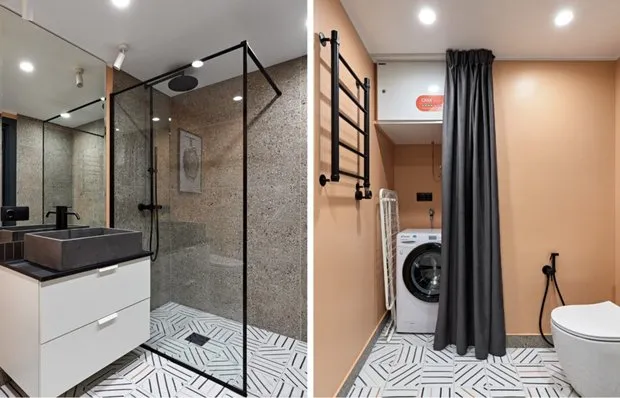 5 Unusual Ideas from a Bright Bathroom in a 55 m² Two-Room Apartment
5 Unusual Ideas from a Bright Bathroom in a 55 m² Two-Room Apartment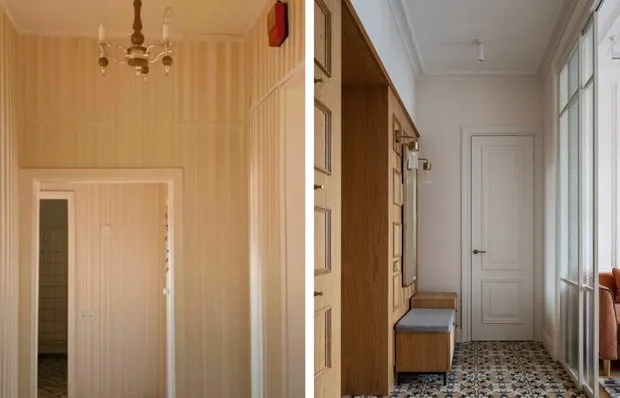 Before and After: How Beautifully They Transformed a Lifeless Entrance Hall in a Stalin-era 56 sqm Apartment
Before and After: How Beautifully They Transformed a Lifeless Entrance Hall in a Stalin-era 56 sqm Apartment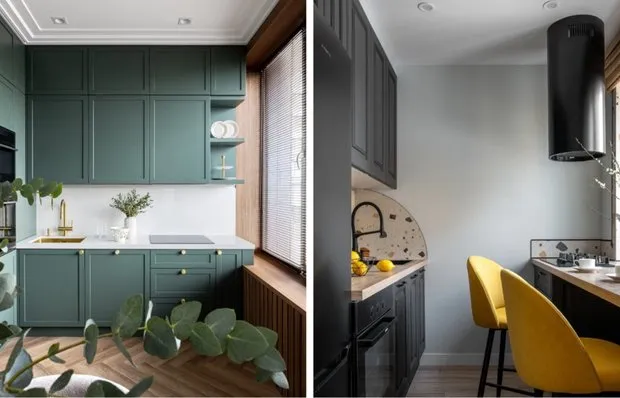 How to Make a Small Kitchen More Comfortable: 5 Working Solutions
How to Make a Small Kitchen More Comfortable: 5 Working Solutions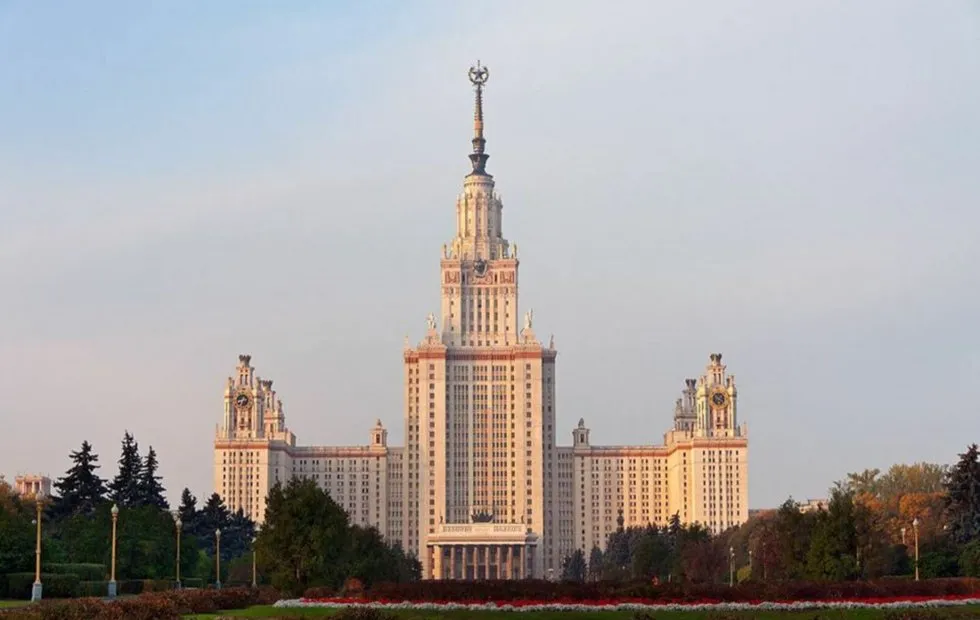 Main Building of Moscow State University: University or Skyscraper with Surprises?
Main Building of Moscow State University: University or Skyscraper with Surprises?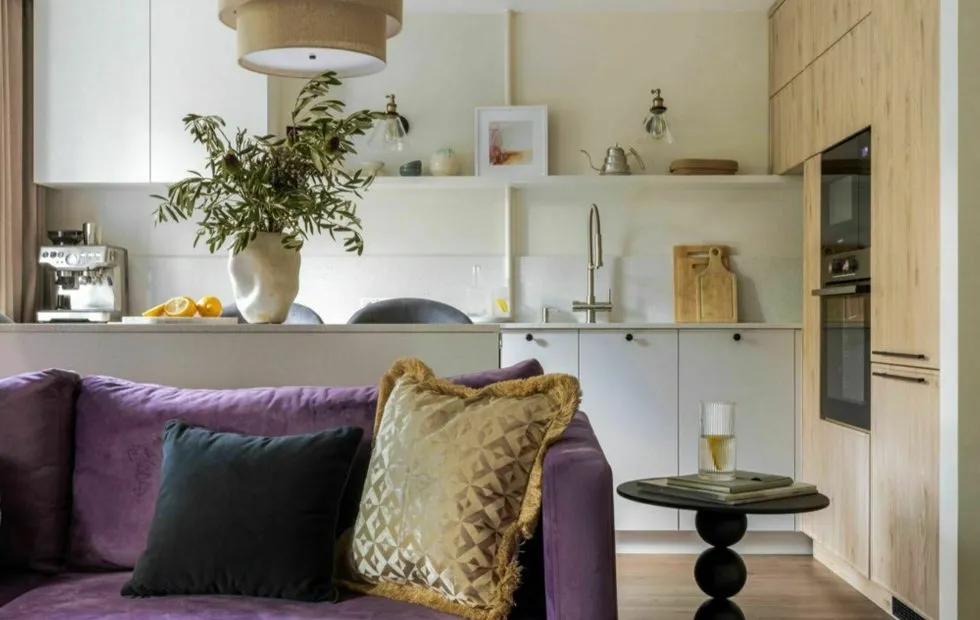 From a Dead Panel House to a Dream Apartment: What Has Changed in the Renovation of Standard Housing in 2025
From a Dead Panel House to a Dream Apartment: What Has Changed in the Renovation of Standard Housing in 2025 What Do People Who Live Longer Eat: Exploring the Habits of Longevists
What Do People Who Live Longer Eat: Exploring the Habits of Longevists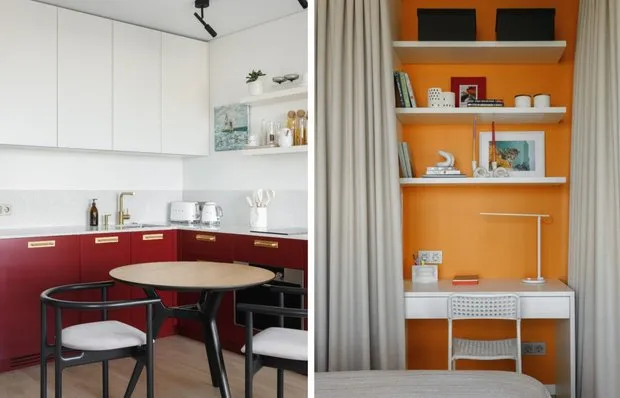 7 Ideas for Furnishing a Small Apartment, Inspired by a Designer's Home
7 Ideas for Furnishing a Small Apartment, Inspired by a Designer's Home