There can be your advertisement
300x150
How to Make a Small Kitchen More Comfortable: 5 Working Solutions
Adopt the most appealing ideas
A small kitchen is not a catastrophe if it is arranged properly. We show working solutions from our designers' projects that will help you use the limited space rationally and make it more comfortable.
Tall Cabinets Up to the Ceiling
One of the most obvious ways to fit everything into a small space is to use tall wall-mounted cabinets or double-row cabinets. In the kitchen designed by designer Lili Kaisarova, space was utilized to the maximum by choosing a cabinet system with an upper shelf. Behind the cabinet doors, additional storage was organized and the air conditioner was hidden, removing an unattractive element.
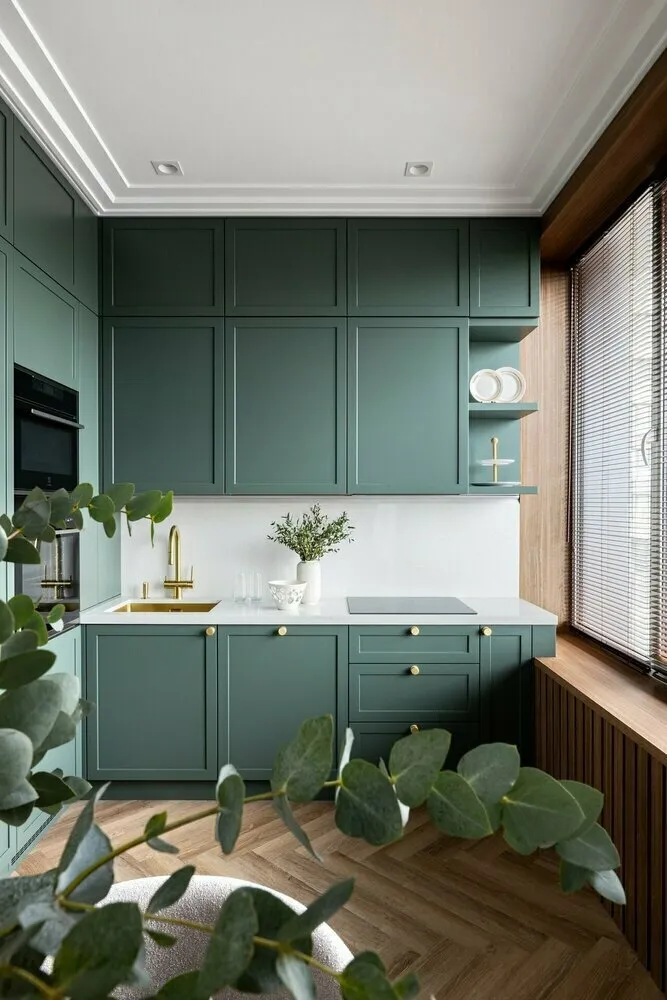 Design: Lili Kaisarova
Design: Lili KaisarovaFunctional Apron
If storage is organized on the apron, it gains an additional function. The main feature of this kitchen in a vintage setting is the Laminated Wood (LDP) apron designed as shelves. They all slide out and provide access to the gas pipe. The shelves are equipped with backlighting, making it convenient to place spices, decor or accessories that should be within reach.
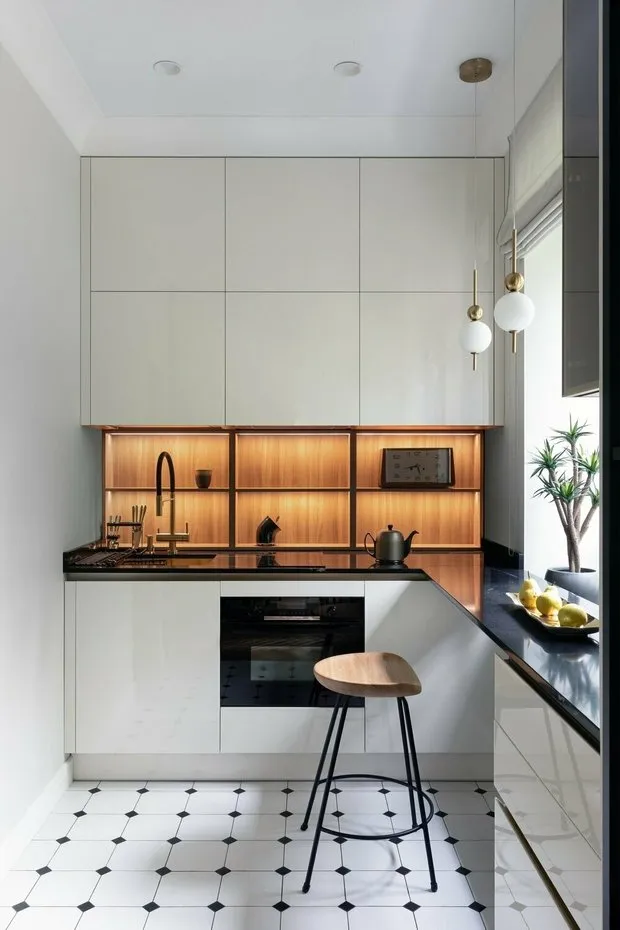 Design: Anna Kirillova
Design: Anna KirillovaStorage in the Island
The area of this studio is only 23 sq. m. The functionality of the kitchen was increased several times by installing an island instead of a regular dining table, and complementing it with storage systems. Under the countertop, small household appliances, dishes or food can be stored conveniently.
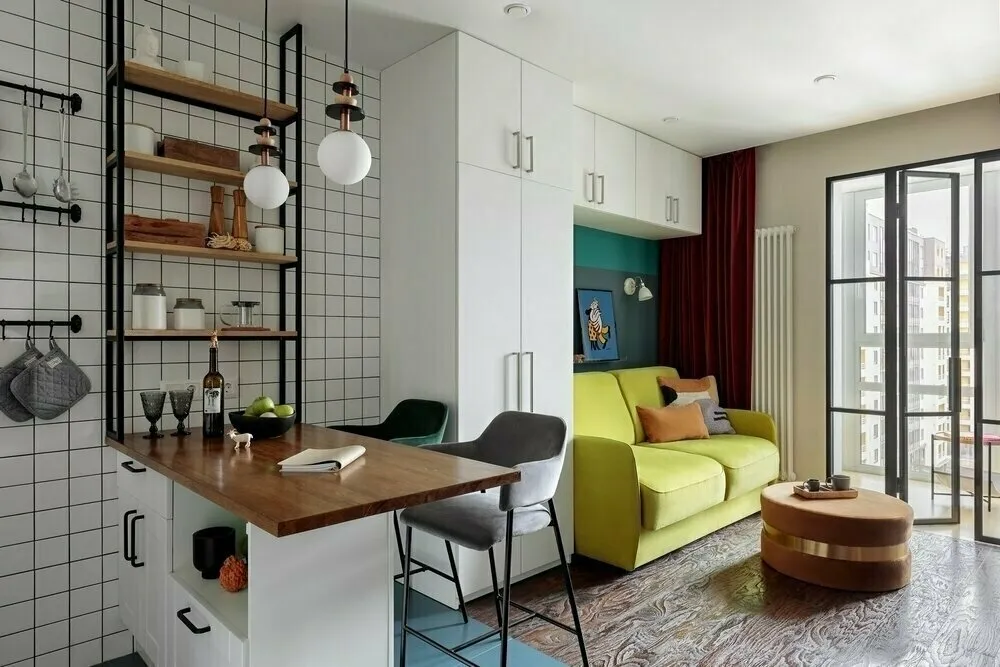 Design: Viz Diz
Design: Viz DizOptimize the Space
To make this small studio more ergonomic, the kitchen was placed on both sides. The working surface with all necessary functionality along one wall, and a built-in refrigerator opposite it, integrated into the wardrobe cabinets.
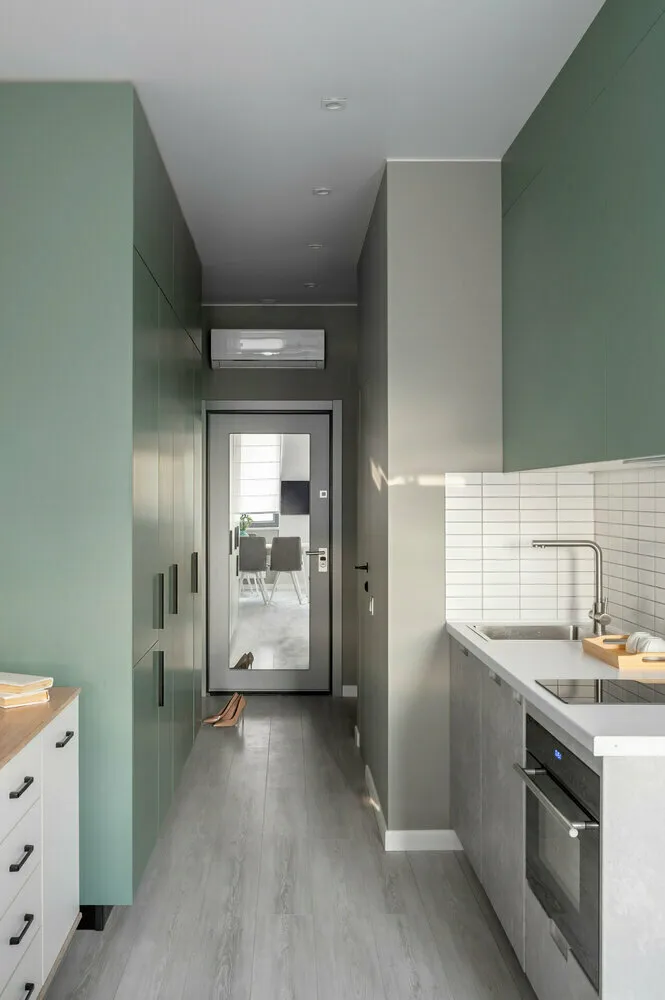 Design: Alexandra Gaeveskaya
Design: Alexandra Gaeveskaya"Working" Window Sill
In some apartment layouts, the height and size of the window sill allow it to be used in kitchen design. Designer Galina Ovchinnikova in a two-room Khrushchev-era apartment used the window sill to create a large and convenient working surface with a stove. Additionally, near the window, a bar zone was created for quick breakfasts.
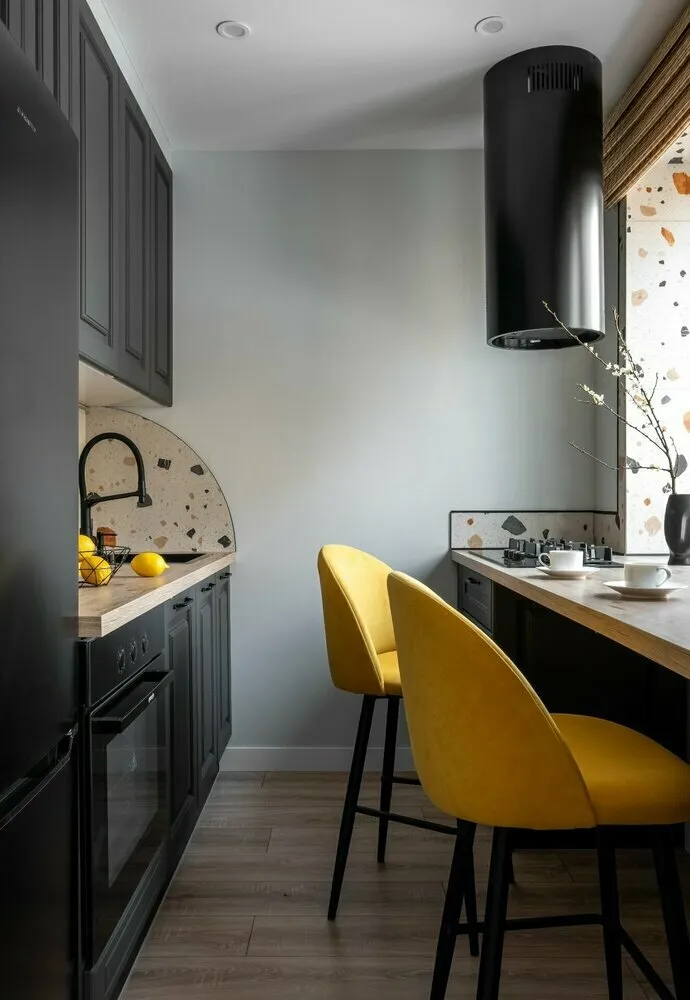 Design: Galina Ovchinnikova
Design: Galina OvchinnikovaEven a small kitchen can be comfortable if you plan storage carefully, use non-standard solutions and make full use of every square centimeter. Tall cabinets, a functional apron, a kitchen island or a window-side work zone — these techniques will help create a comfortable space without the feeling of cramped quarters.
More articles:
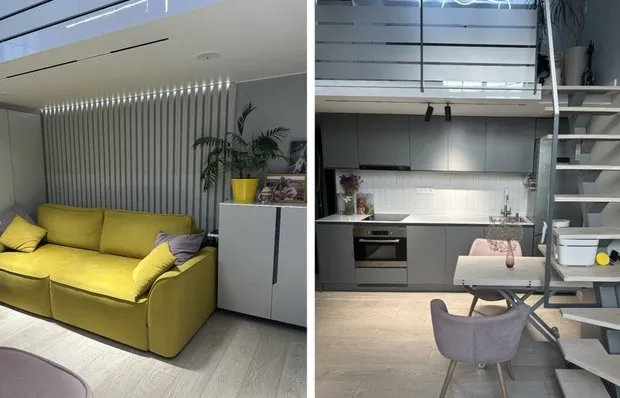 From a Small Studio to Two-Level Apartments (+Before Photos)
From a Small Studio to Two-Level Apartments (+Before Photos)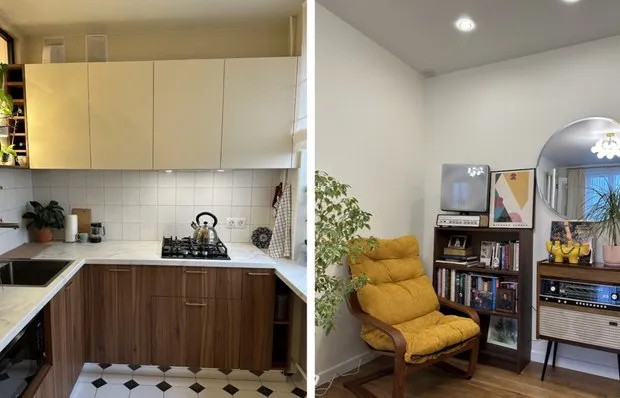 7 Cool Ideas We Spotted in a Transformed Brezhnev-Era Apartment
7 Cool Ideas We Spotted in a Transformed Brezhnev-Era Apartment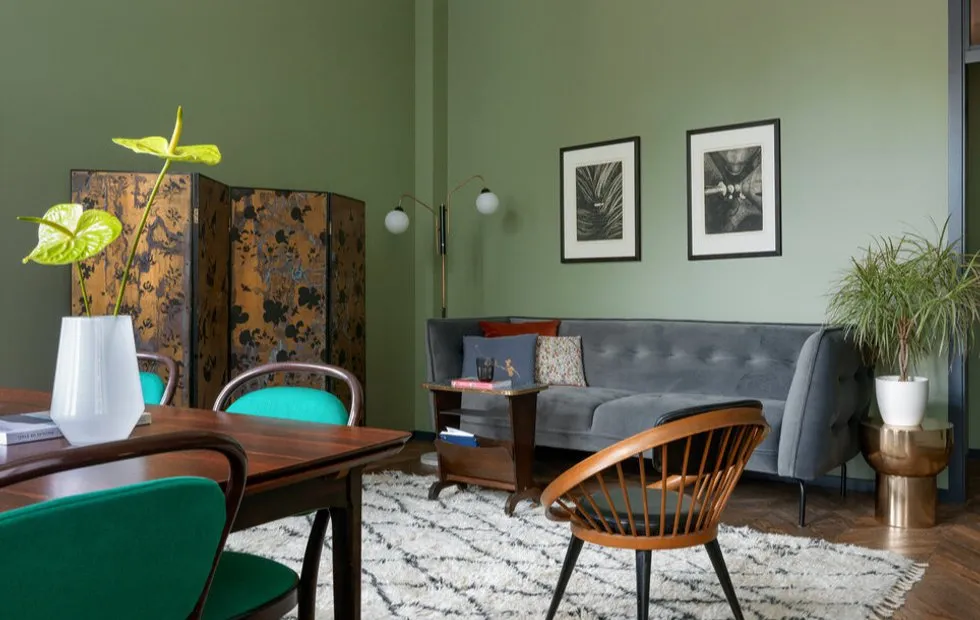 Colors in Interior Design 2025: What Will Be Trendy and How to Use Them at Home
Colors in Interior Design 2025: What Will Be Trendy and How to Use Them at Home What to Watch for Holidays Besides 'Irony of Fate'
What to Watch for Holidays Besides 'Irony of Fate'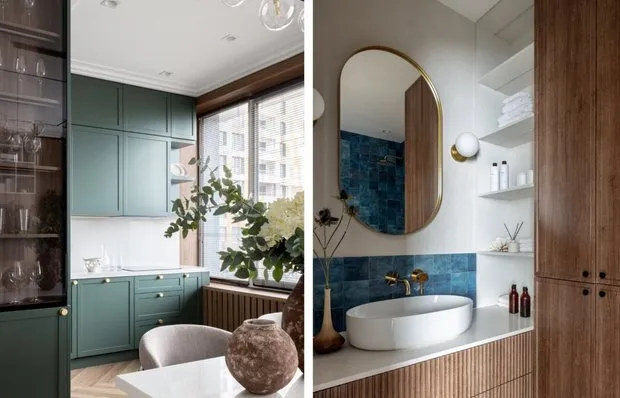 Storage in Compact Living: 7 Worthwhile Ideas
Storage in Compact Living: 7 Worthwhile Ideas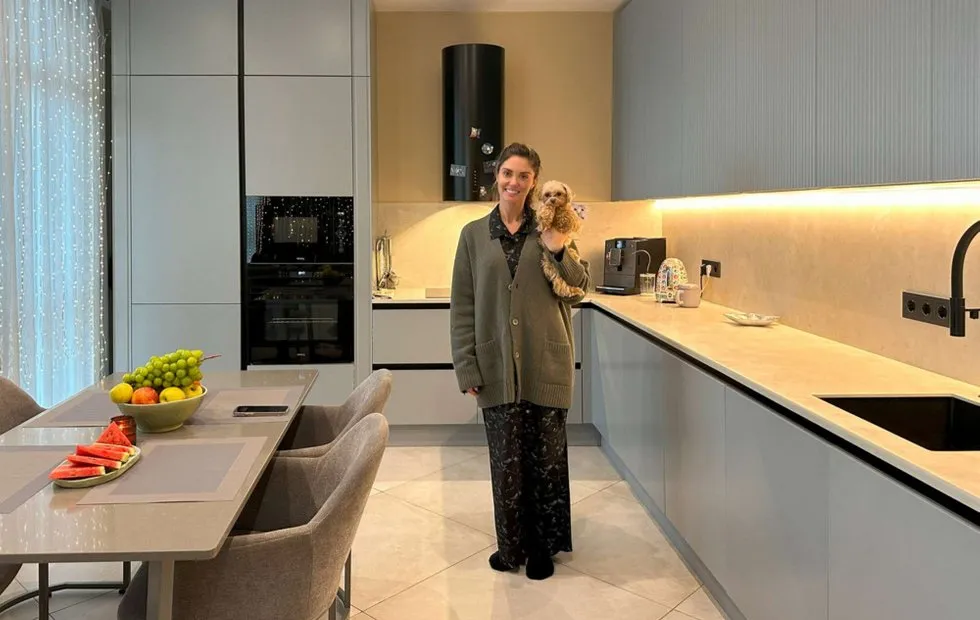 Agata Muceniece's Dream Kitchen: How to Create a Space You Want to Live In
Agata Muceniece's Dream Kitchen: How to Create a Space You Want to Live In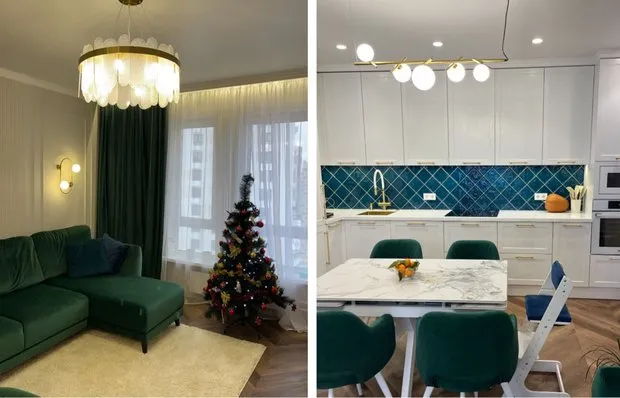 Cool renovation of a Pik apartment in a euro-trash 61 sqm
Cool renovation of a Pik apartment in a euro-trash 61 sqm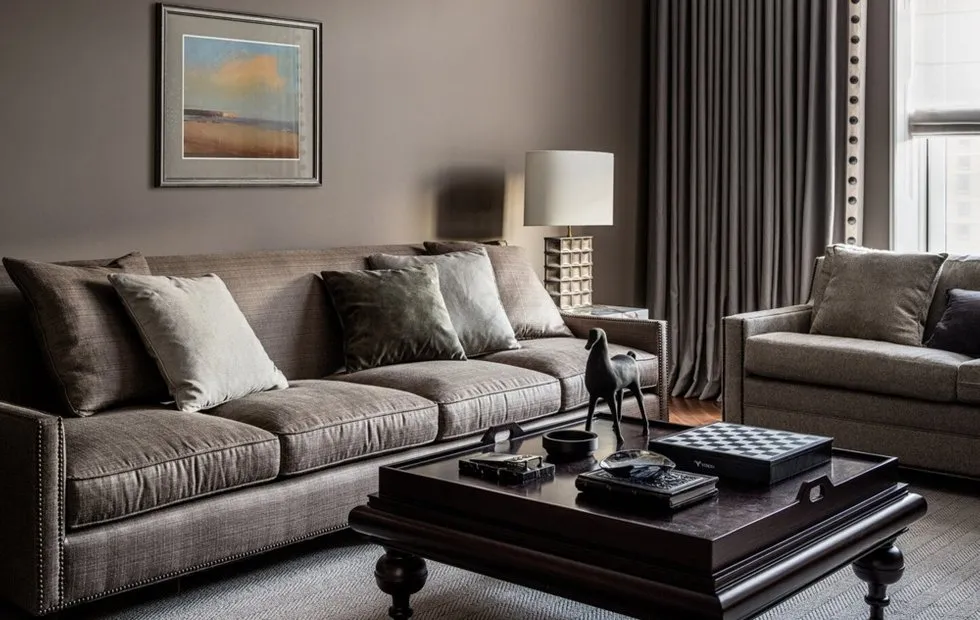 The Main Trend of 2025: Why Brown Became the New Black and What to Do About It
The Main Trend of 2025: Why Brown Became the New Black and What to Do About It