There can be your advertisement
300x150
Cool renovation of a Pik apartment in a euro-trash 61 sqm
Grand renovation, successful reconfiguration, lots of color and storage
In this apartment live a young couple with a small daughter and a cat. At the time of purchase, the apartment had a standard developer's renovation. Julia and her husband completely demolished everything, did reconfiguration and created a cozy functional space where it's comfortable to live and work. The design project was helped to develop by a designer from the company Irooms.
Location: Moscow
Area: 61 sqm
Number of rooms: 3
Bathrooms: 2
On the layout
The layout from the developer was completely redesigned: some walls were extended, others were rebuilt. Wet zones remained in their places. According to the new plan, the apartment now features a spacious kitchen-living room, master bedroom, children's room, hallway and two bathrooms.
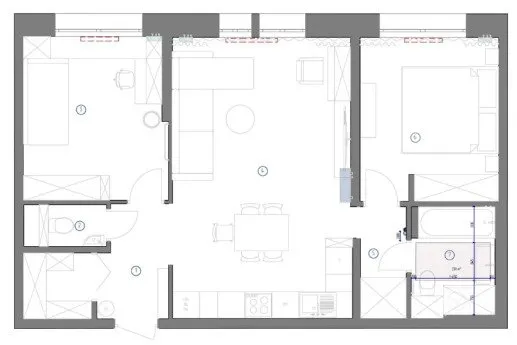 On the kitchen-living room
On the kitchen-living roomThe walls in the kitchen-living room are painted with light paint and decorated with moldings. The floor is laid with a single continuous layer of stone-plastic tiles. These are not afraid of moisture, do not deform under impacts and heavy furniture.
To beautifully place the corner cabinet, a wall was extended on one side and the furniture was fitted into the resulting niche. The white kitchen looks elegant and airy, and the room appears visually more spacious. A bright accent is a turquoise apron made of glossy tiles. It brings freshness and coolness into the interior. The kitchen's feature is a beautiful glass display cabinet with backlighting. It helped save space and create a cozy atmosphere in the room.
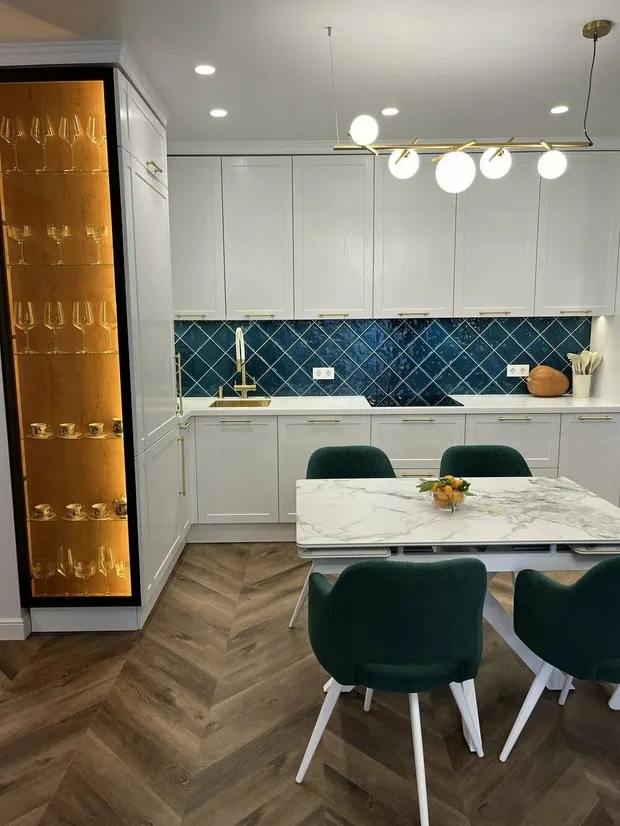
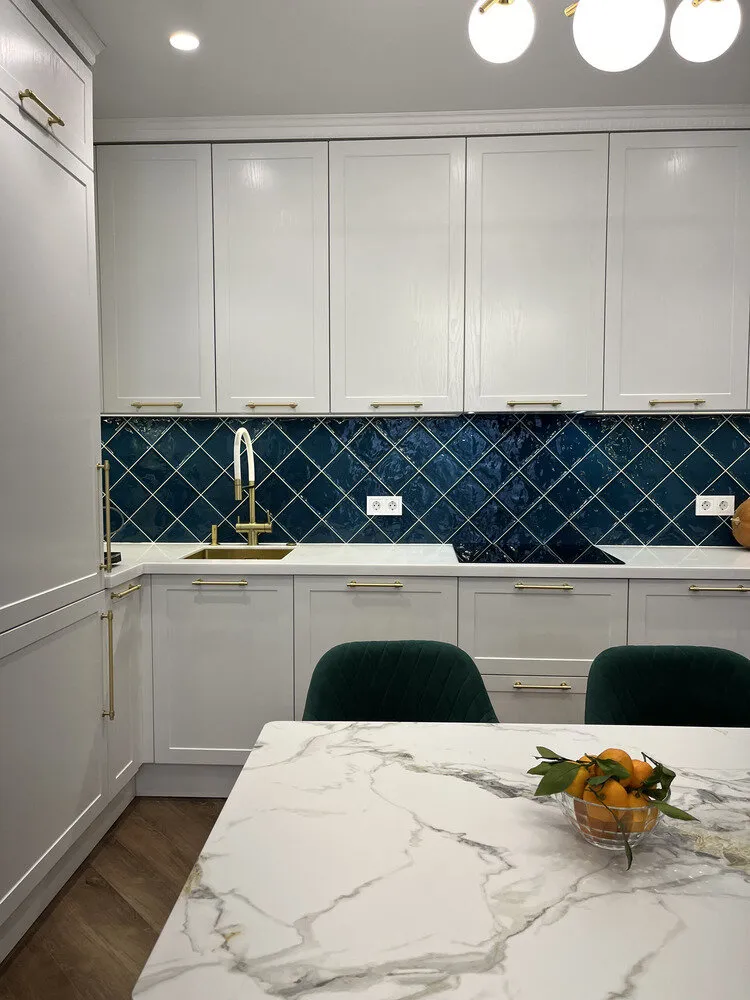
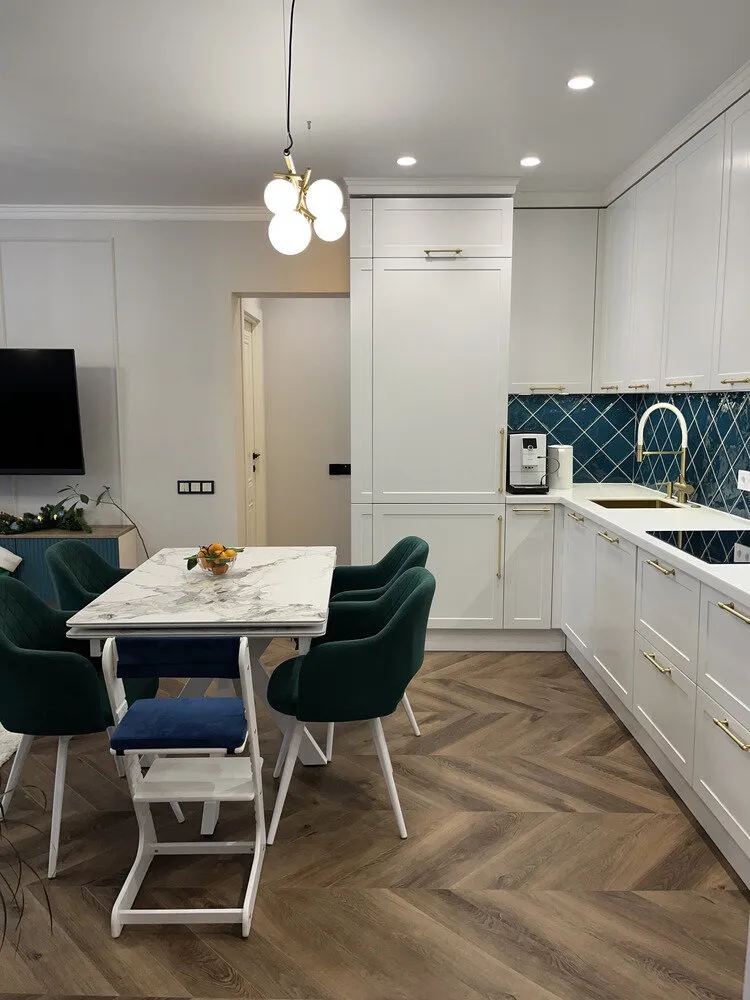
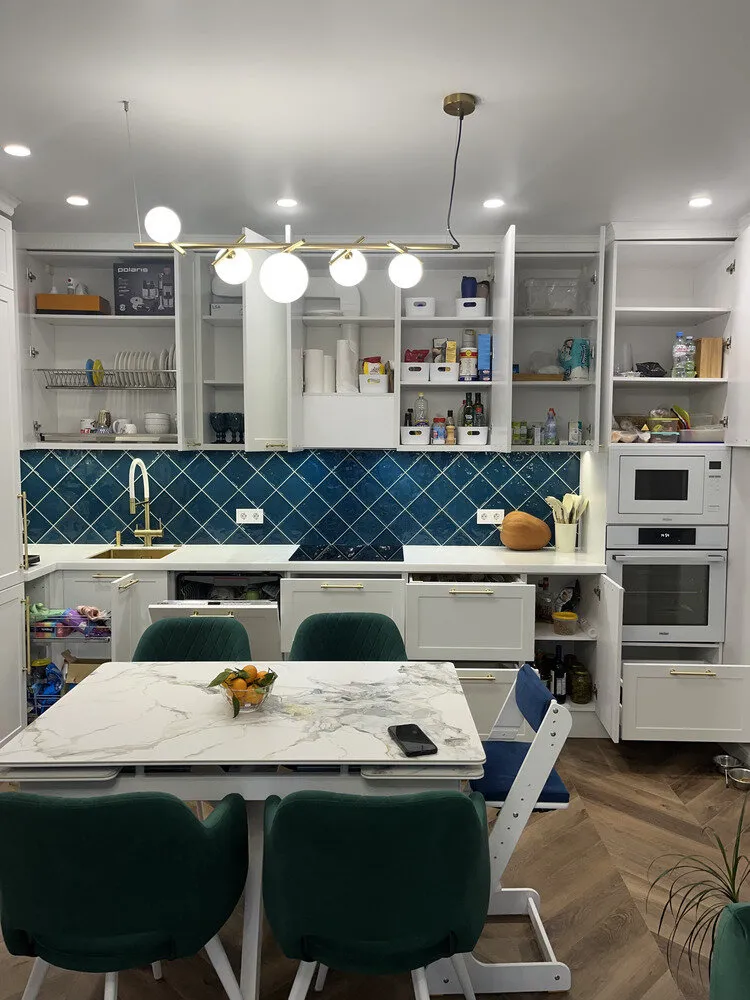
Between the kitchen and living room is a dining area with a large fold-down table. The chairs were chosen to match the sofa's upholstery color. They are equipped with a rotating mechanism: the legs attach to a crossbar that rotates 360°.
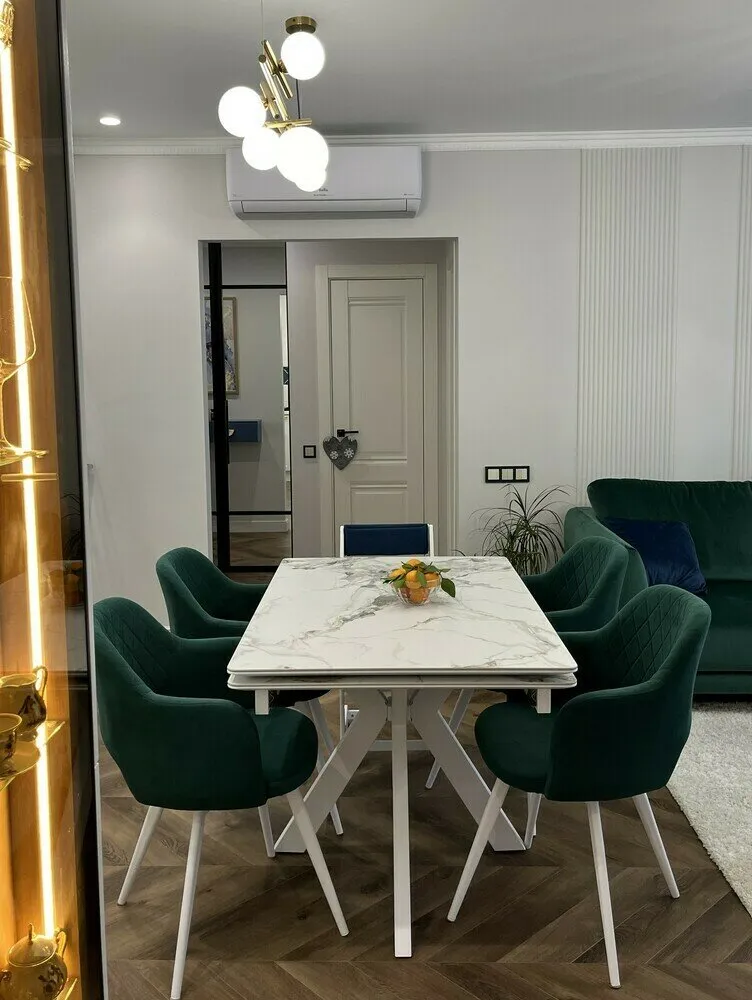
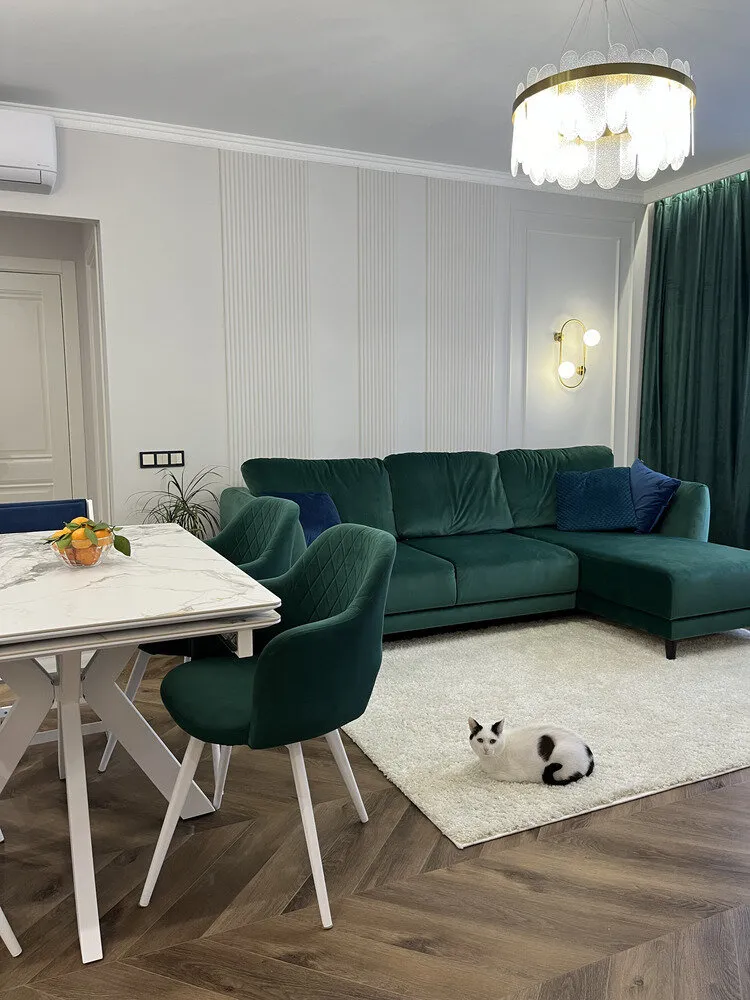
In the living room is a corner sofa with velvet soft upholstery in emerald color. Curtains for the window were chosen in the same shade — this makes the interior look complete and harmonious. Opposite the sofa is a TV area that smoothly transitions into a comfortable workspace. Julia works from home, so it was important to provide a comfortable and well-lit corner with a convenient table and chair.
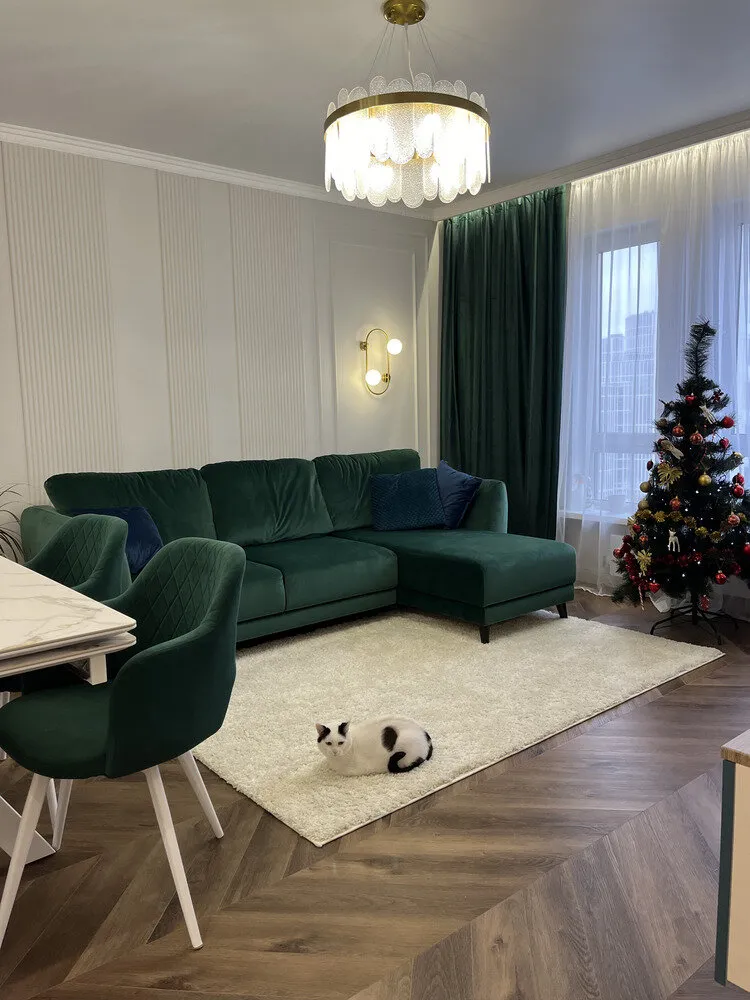
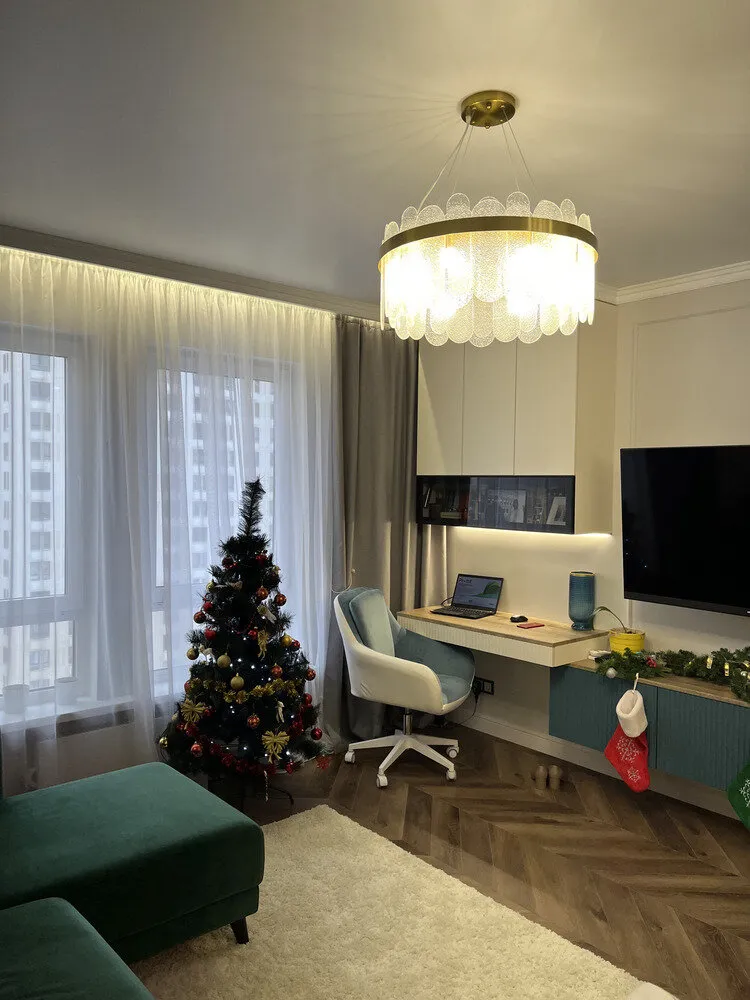
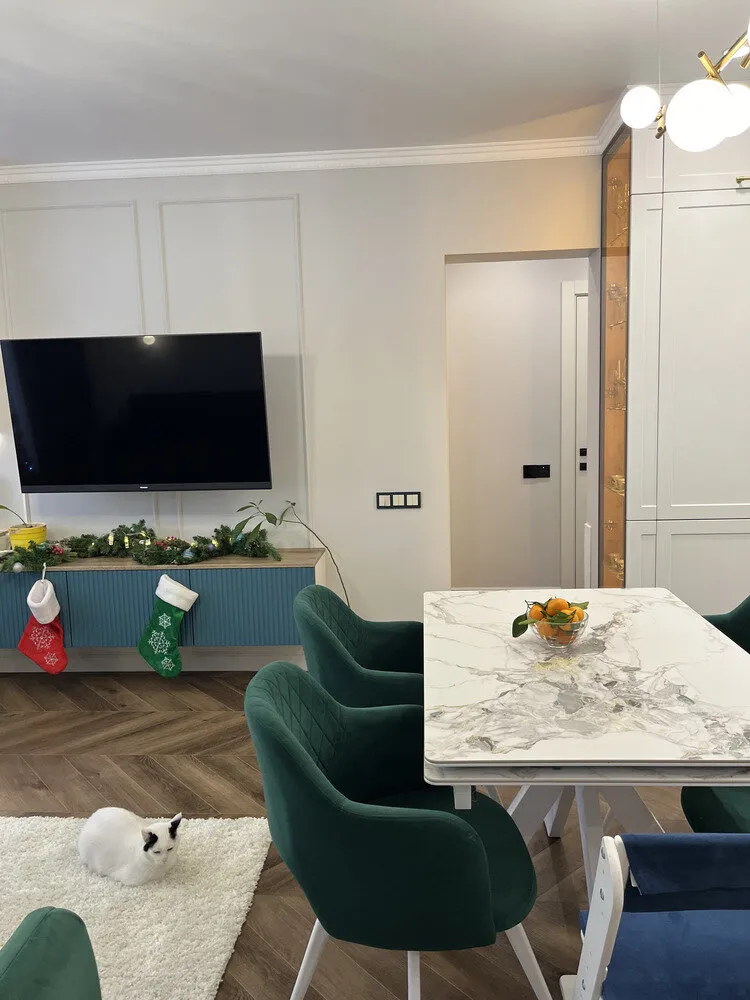 On the bedroom
On the bedroomThe walls in the bedroom are painted in a deep turquoise shade, and the area behind the bed is covered with beautiful wallpapers with an abstract pattern. The bed with a soft headboard has a lifting mechanism and a storage box. Opposite it is a dresser with fronts in the color of the walls. Large built-in wardrobes are provided for storage.
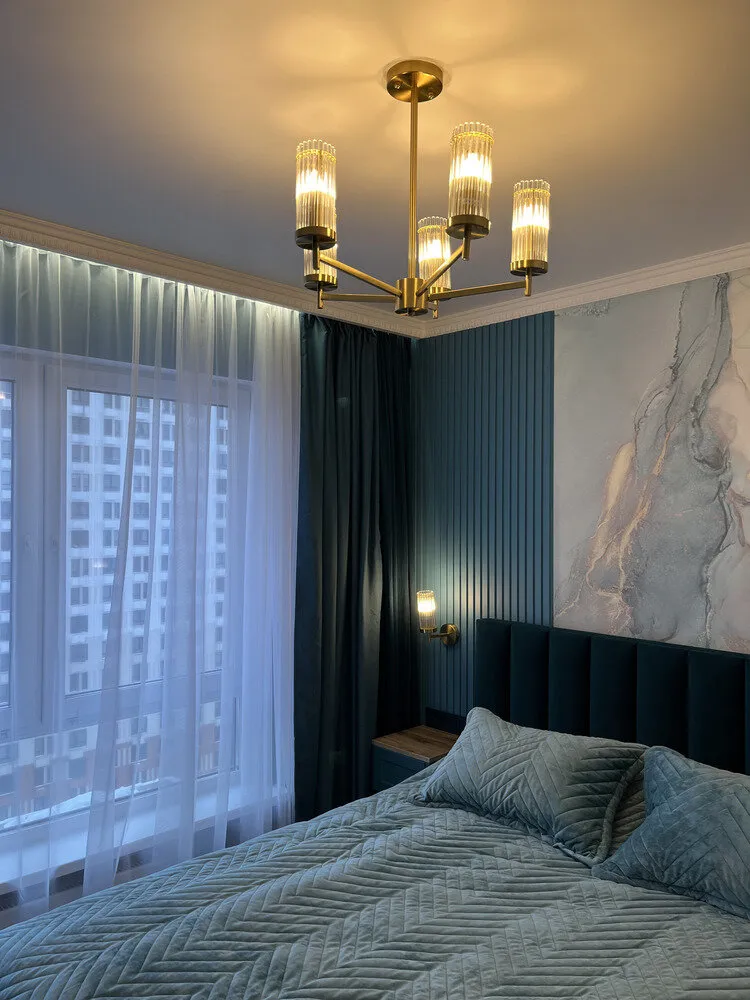
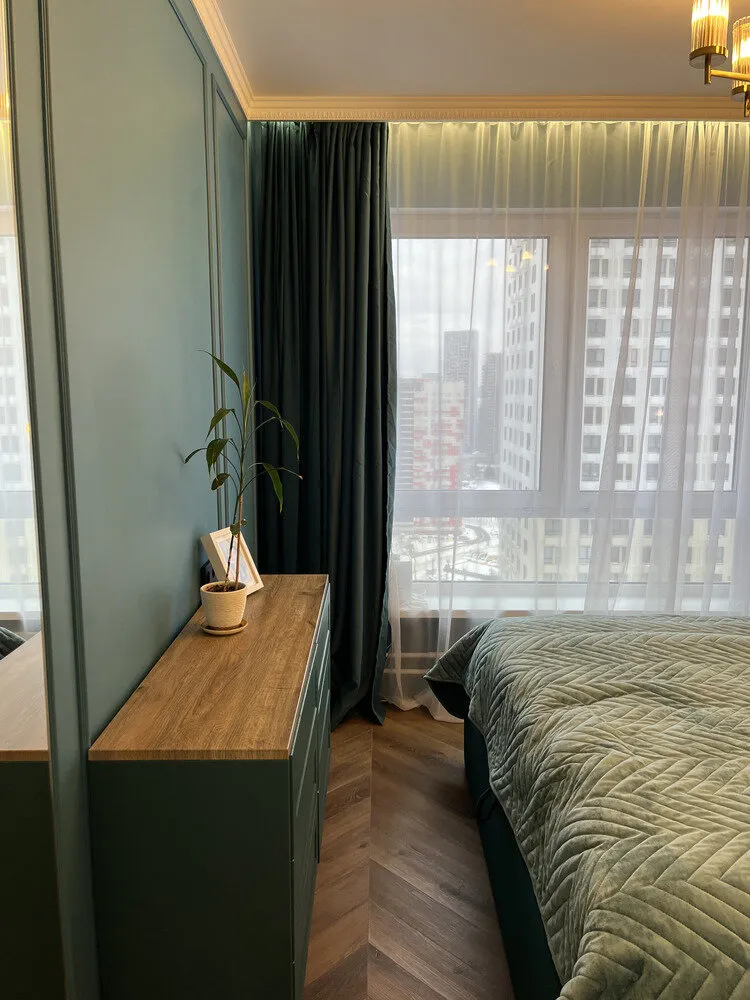
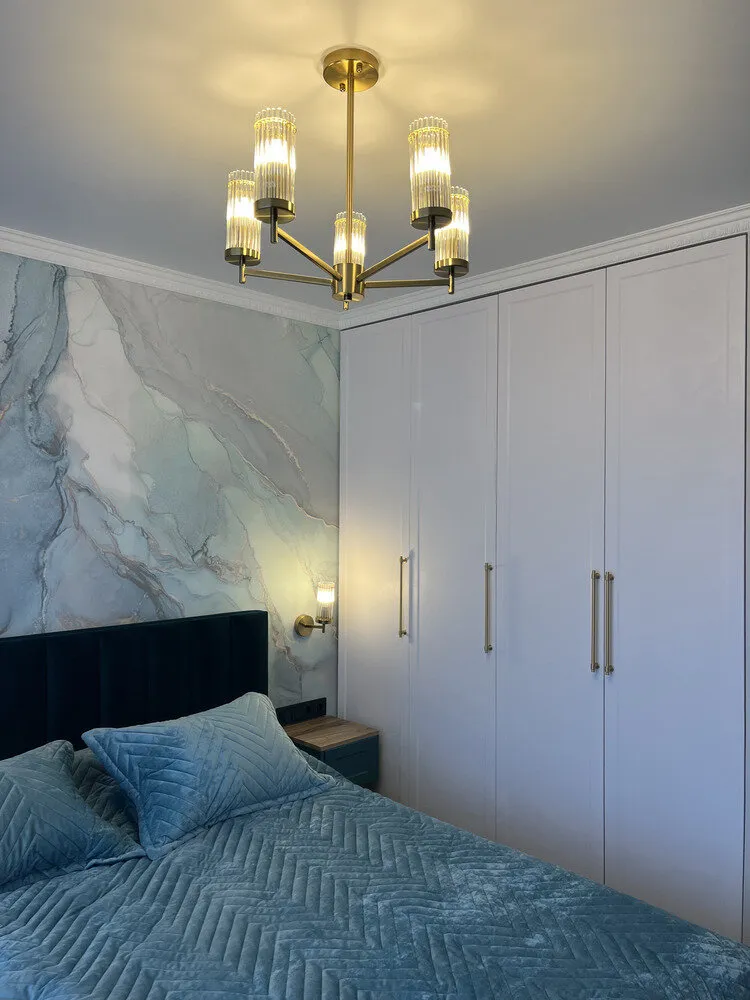
In the small corridor before the bedroom, a built-in wardrobe for household needs was made. This is very convenient — the wardrobe turned out to be quite deep, all storage is sized for household appliances. And in the attic sections, a Christmas tree with holiday decorations is stored.
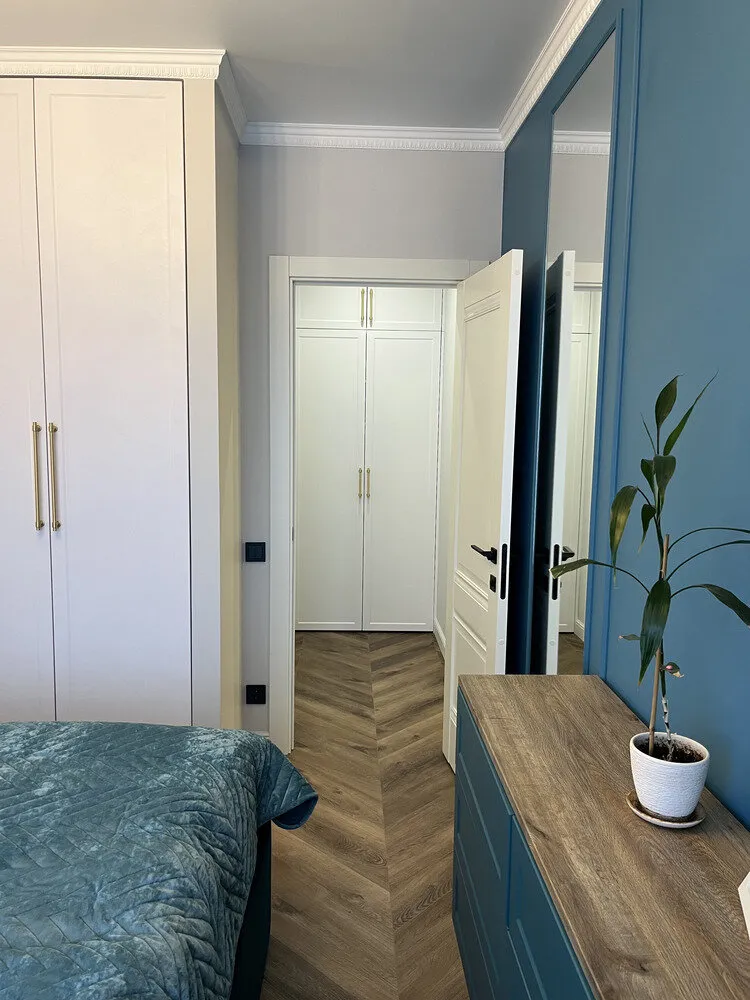 On the children's room
On the children's roomIn this room, part of the walls are painted in a light pink shade, and the wall behind the sofa is covered with wallpapers featuring a beautiful fairy tale pattern. Along the window, a cozy reading and rest corner was arranged. For sleeping, a comfortable fold-down sofa is used. Opposite it is a workspace with open and closed storage. All furniture was chosen with the future in mind. The large wardrobe is equipped with mirror fronts — they reflect light from the window and visually make the room look bigger. A functional solution is open shelves at the end of the wardrobe, which solved the storage problem for books and children's drawings.
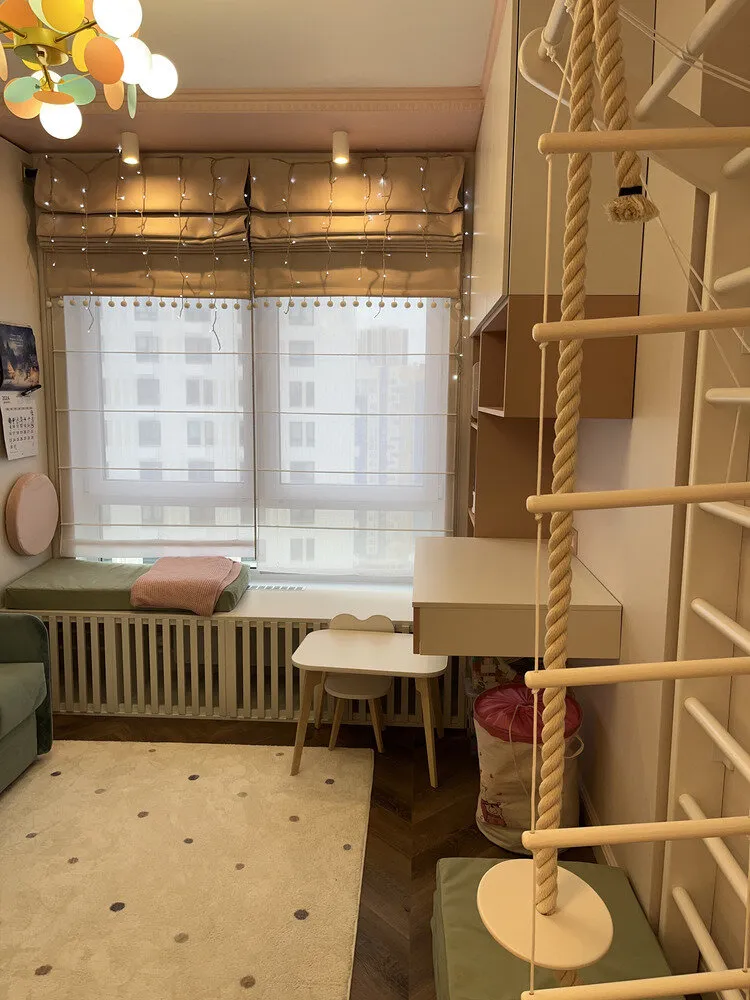
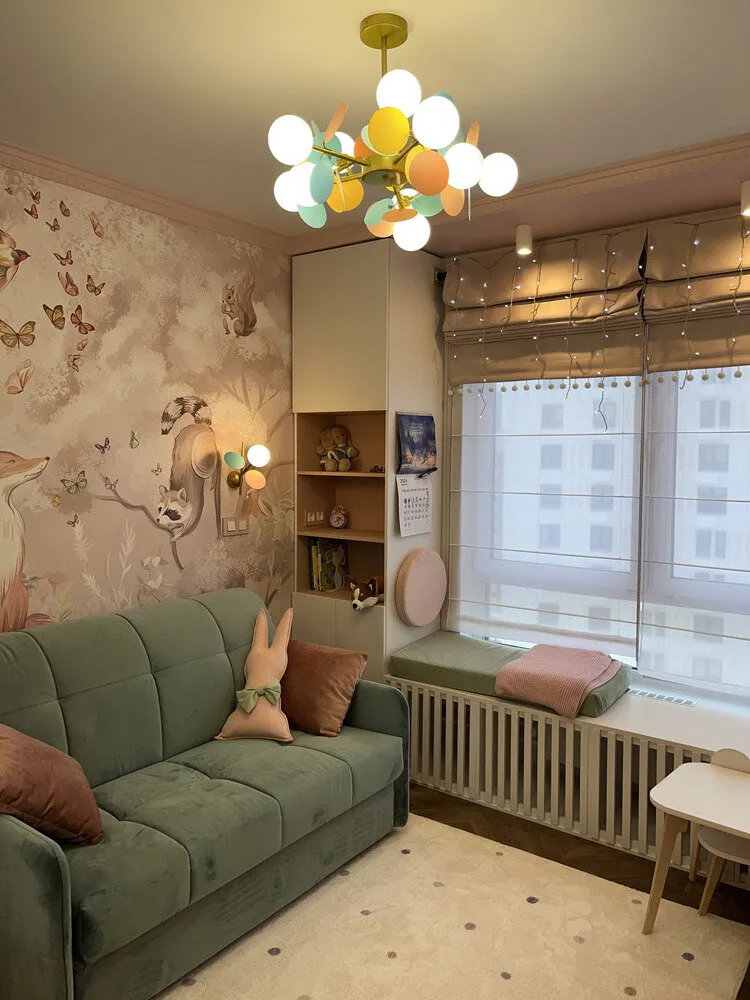
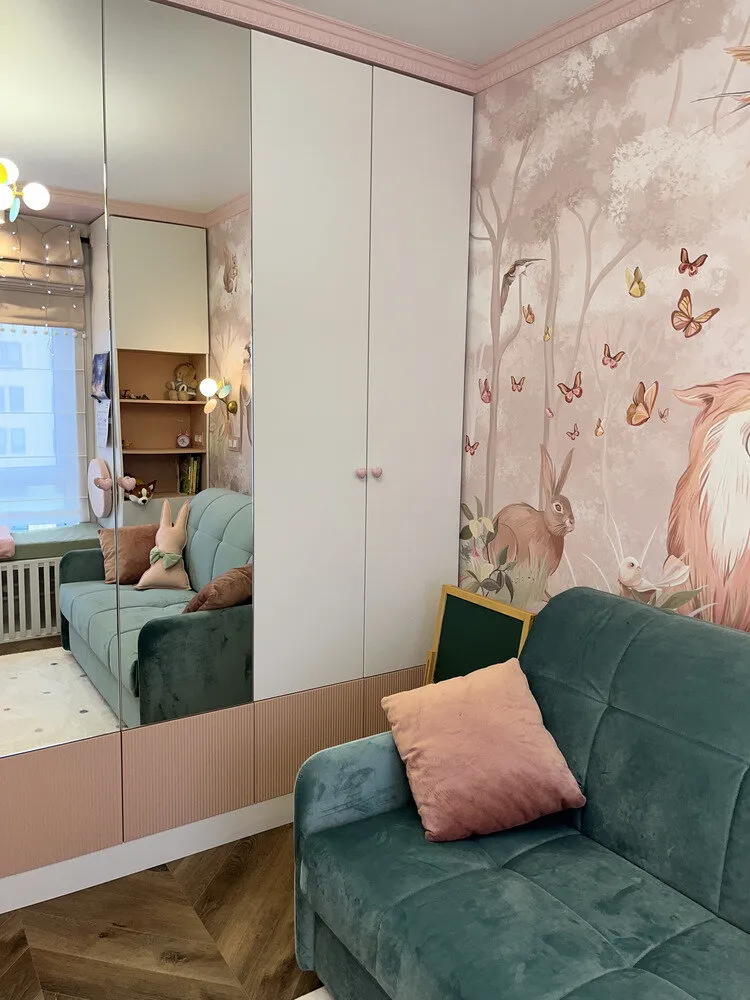
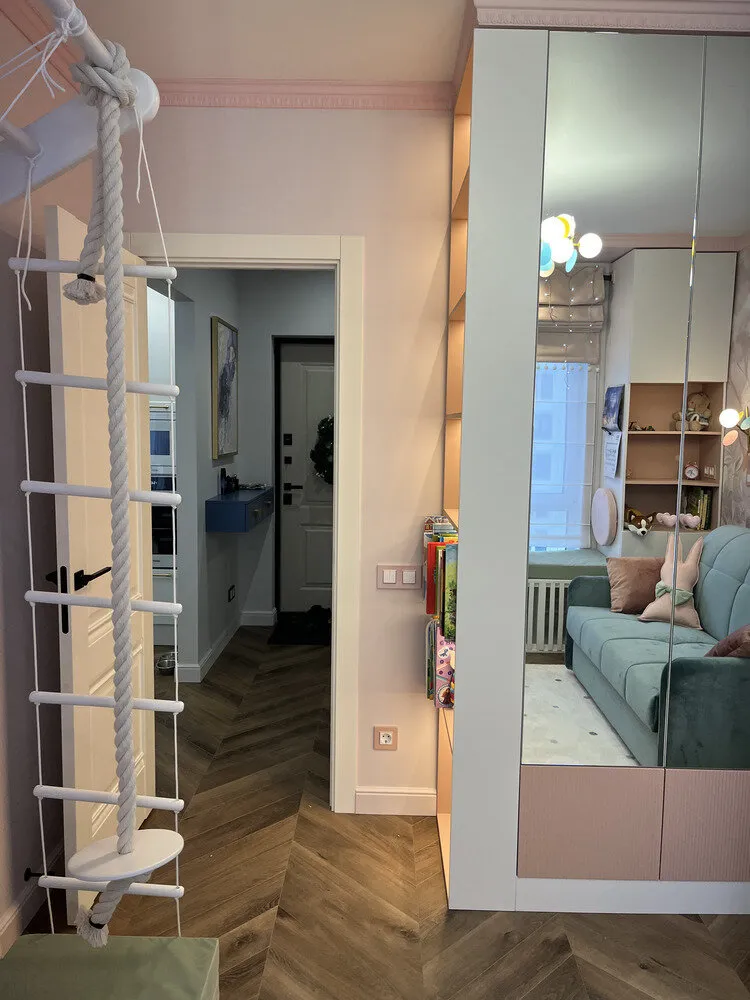 On the hallway
On the hallwayIn the hallway, a full-size wardrobe was managed to fit. It was hidden behind beautiful mirrored doors. For storing keys and various small items, a suspended cabinet was provided, and for convenience when putting on shoes — a soft pouf.
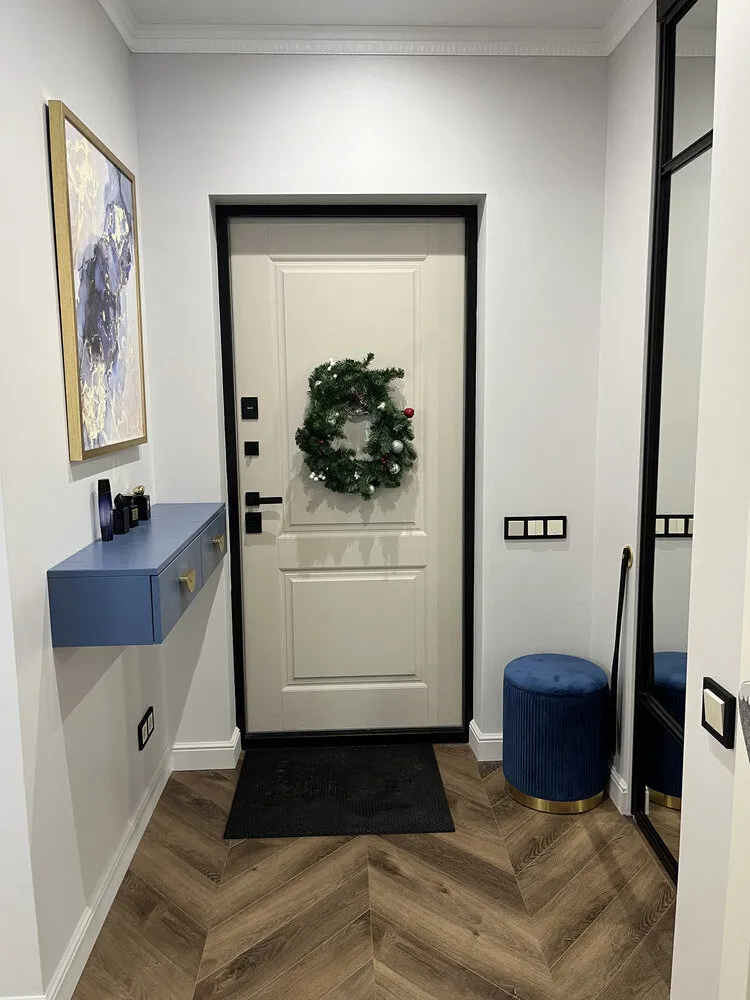
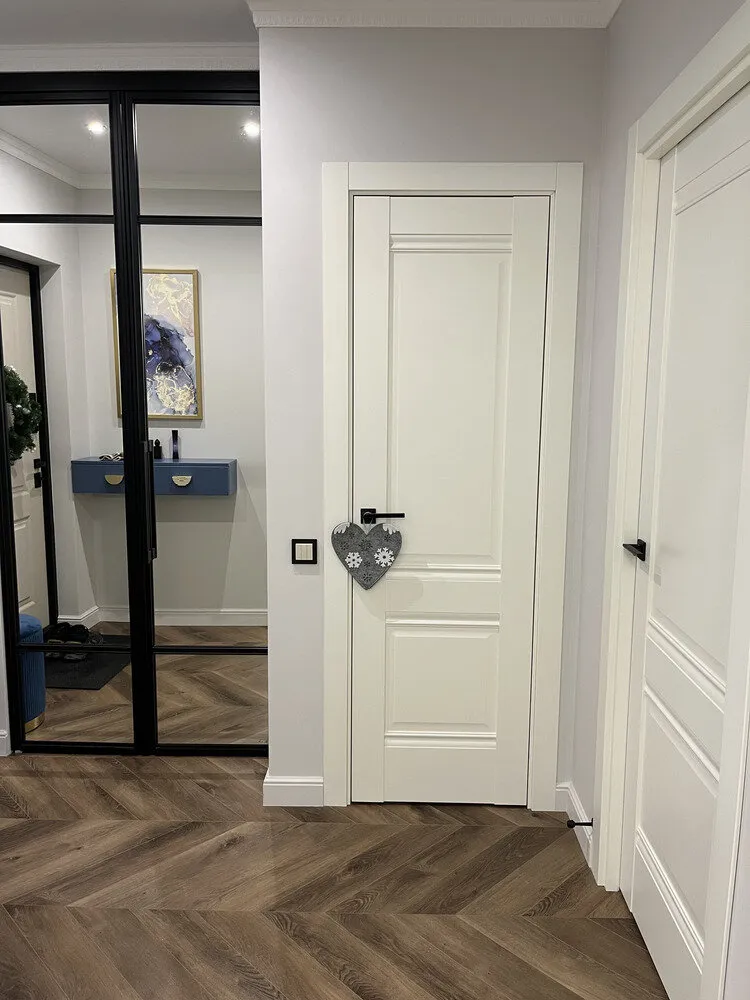
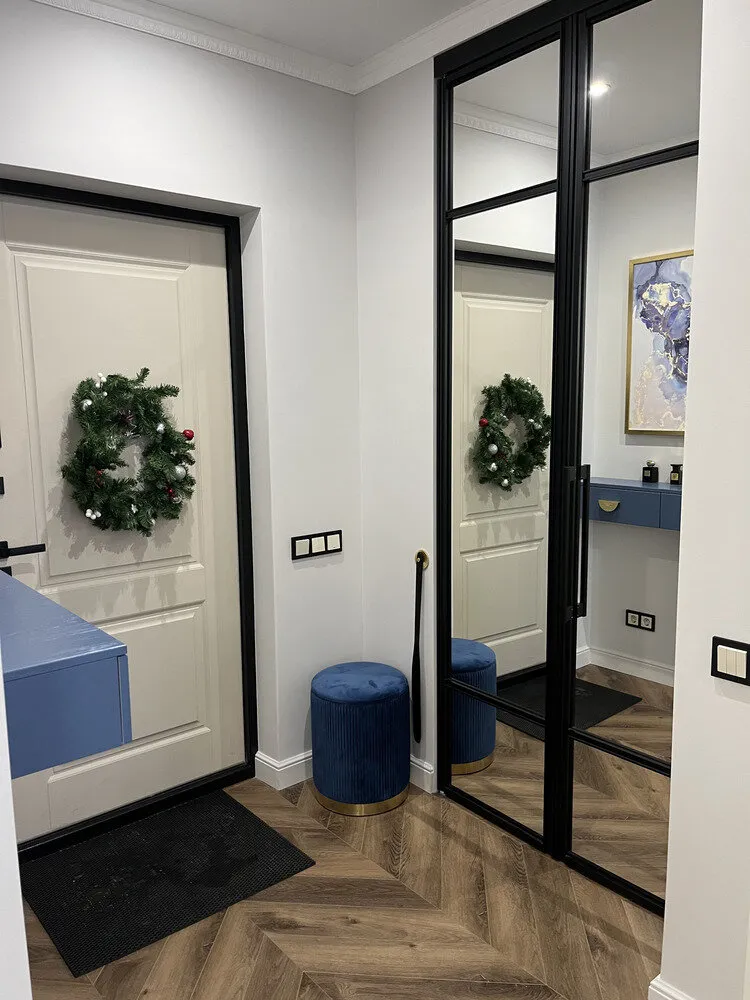 On the bathrooms
On the bathroomsThe bathroom adjacent to the bedroom was enlarged and all necessary items were placed in it: a full-size bathtub, installation, laundry block and lots of storage. The main accent was handmade tiles in the shape of fish scales, which were used to decorate the wall above the bathtub. Shelves in niches and in the installation area were equipped with beautiful atmospheric lighting. For finishing the second bathroom, a mix of white and turquoise hexagonal tiles was used.
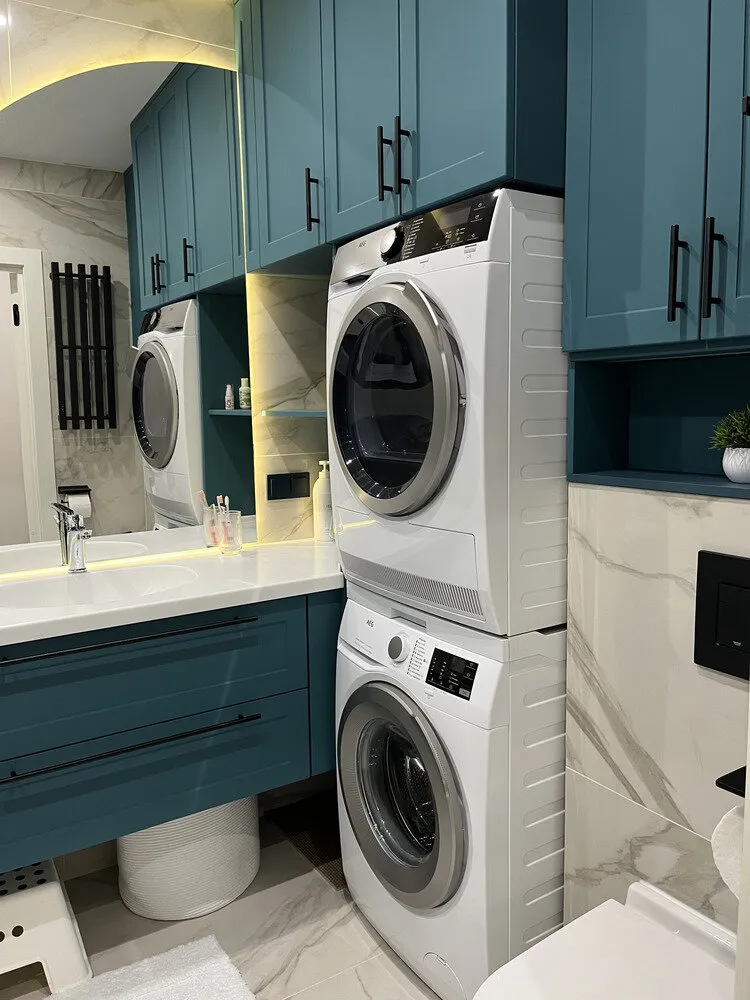
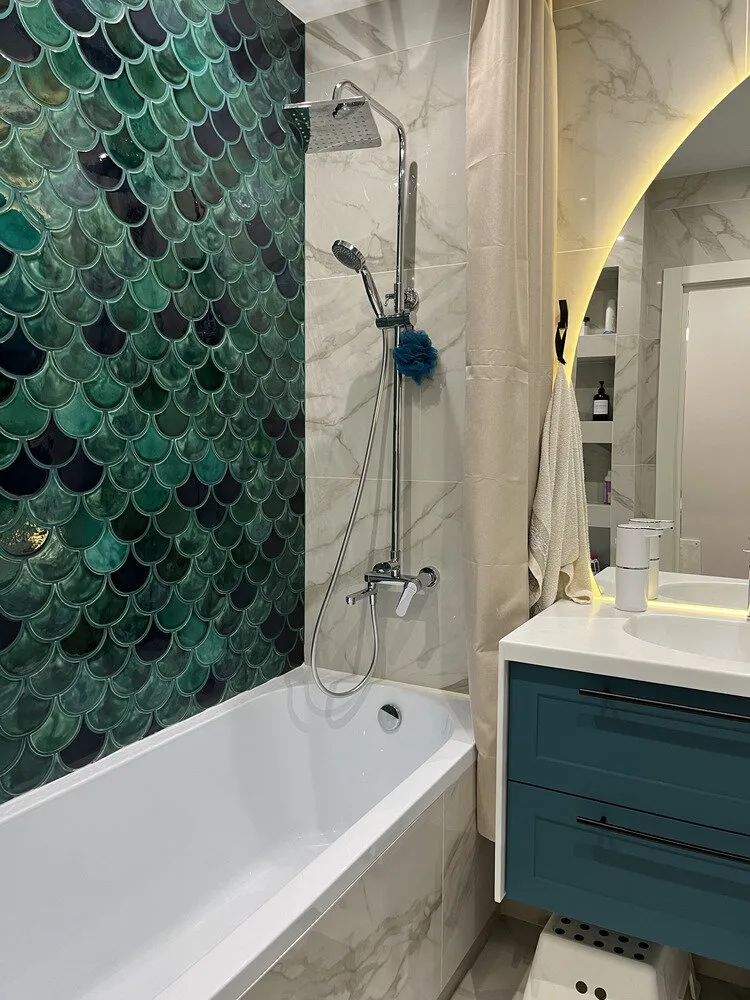
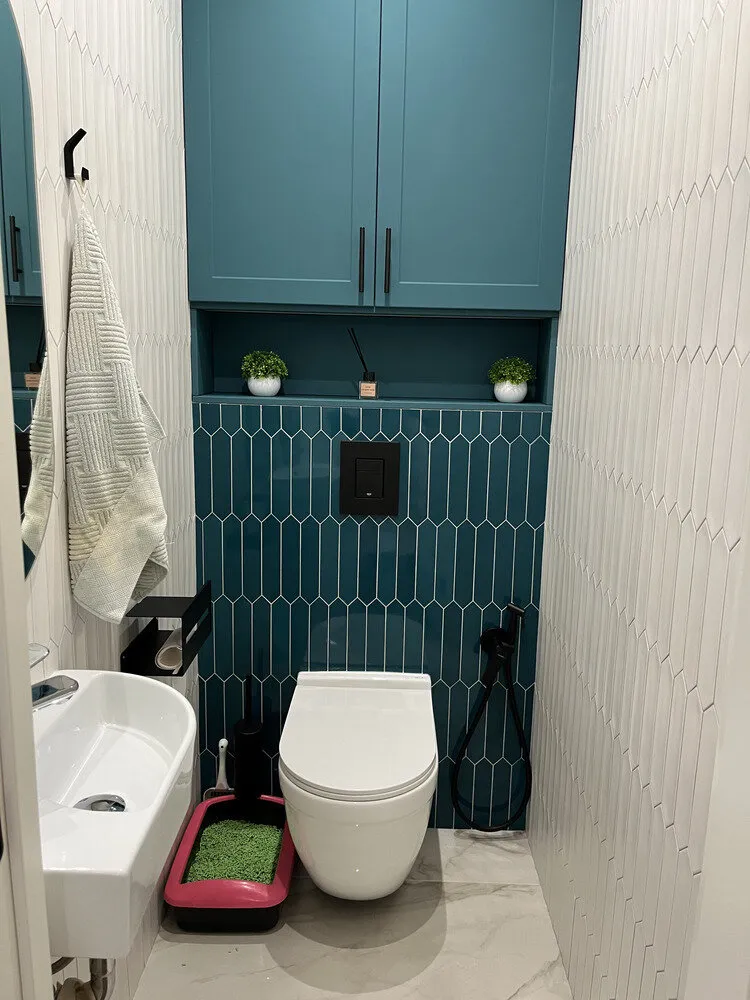
More articles:
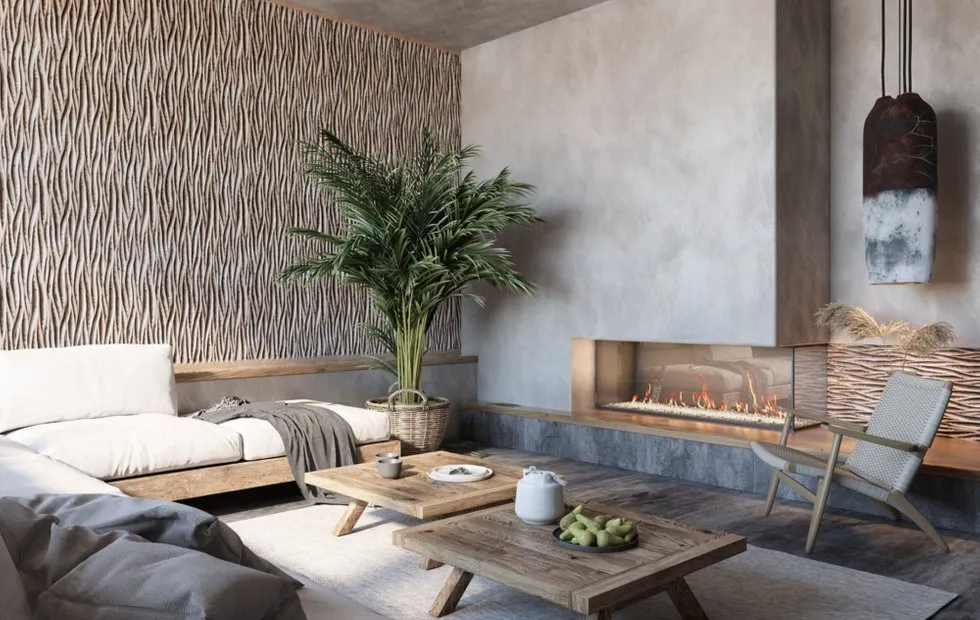 7 Amazing Future Finishing Materials That Already Exist
7 Amazing Future Finishing Materials That Already Exist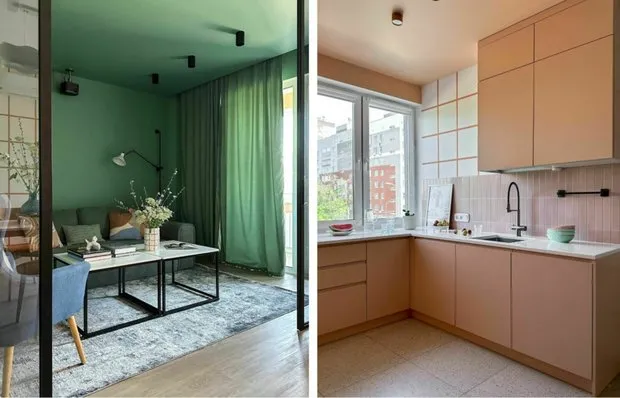 5 relevant solutions we noticed in a designer's project
5 relevant solutions we noticed in a designer's project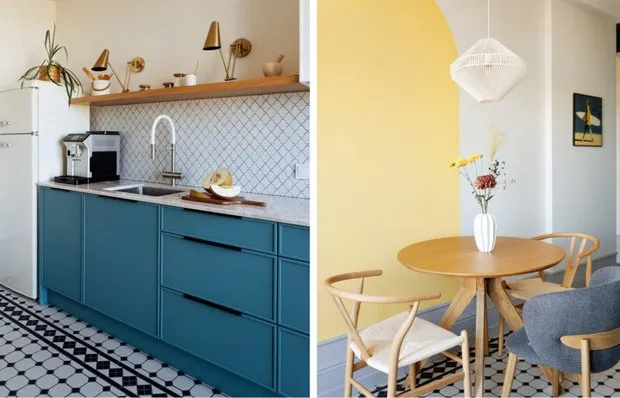 How Designers Beautifully Decorated a Boho-Style Kitchen
How Designers Beautifully Decorated a Boho-Style Kitchen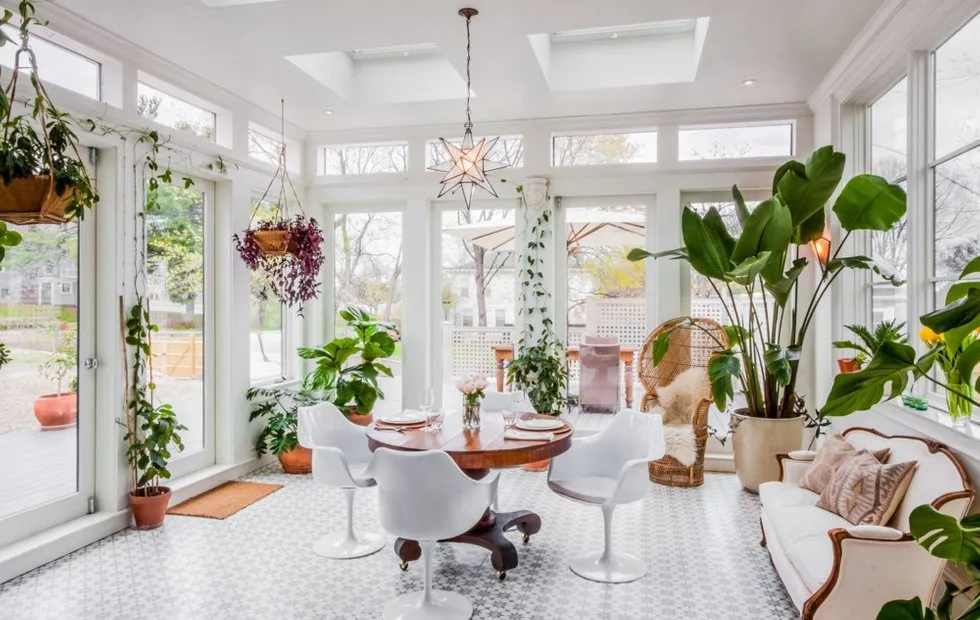 7 Home Plants That Will Make Your Interior Visually More Expensive in 2025
7 Home Plants That Will Make Your Interior Visually More Expensive in 2025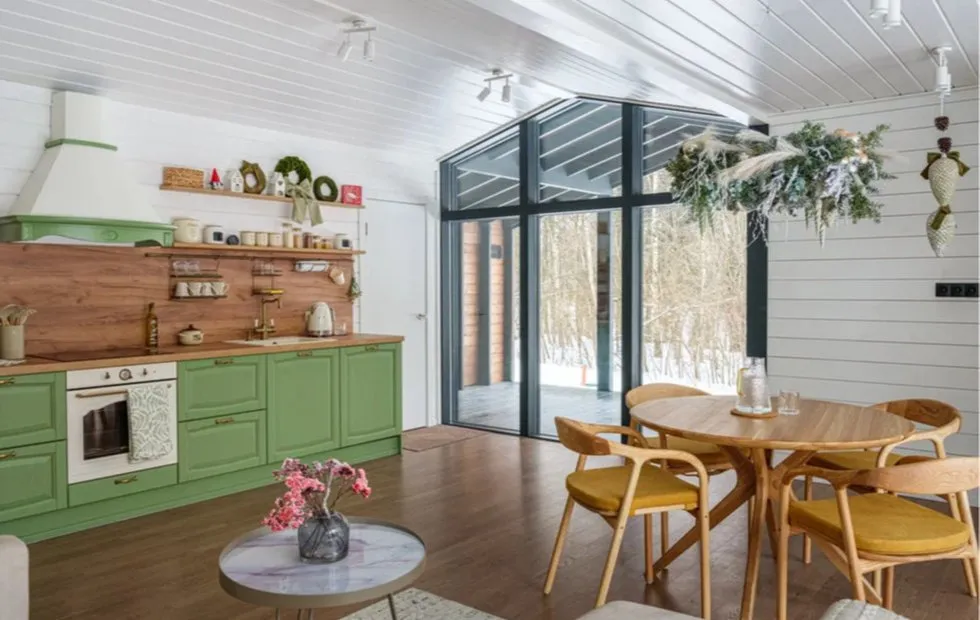 Irina Bezhukova: "My House Was Built in One Day". All Construction Details
Irina Bezhukova: "My House Was Built in One Day". All Construction Details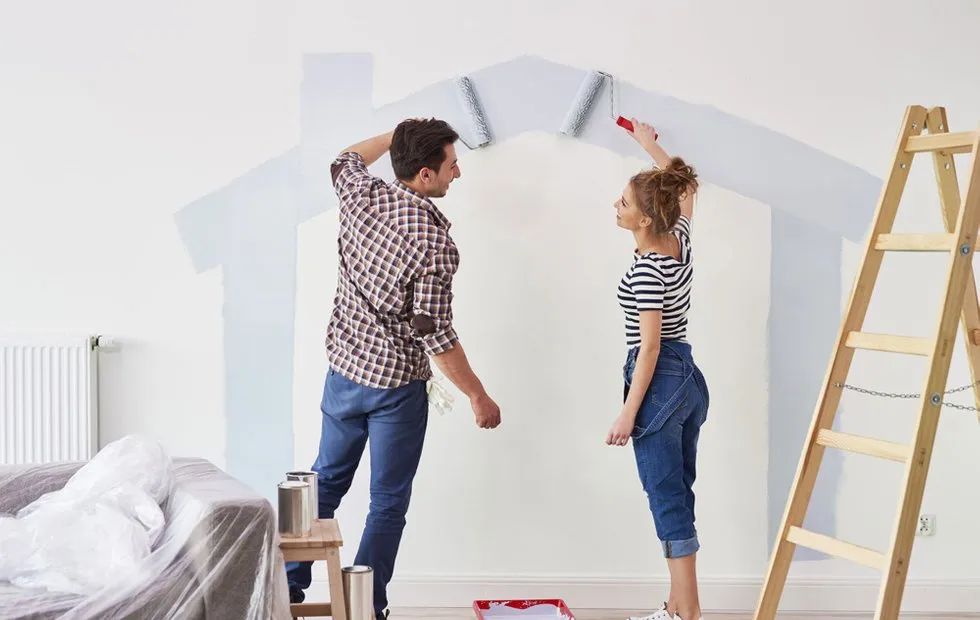 Stress-Free Renovation: Apartment Update Plan + Checklist for Family Harmony
Stress-Free Renovation: Apartment Update Plan + Checklist for Family Harmony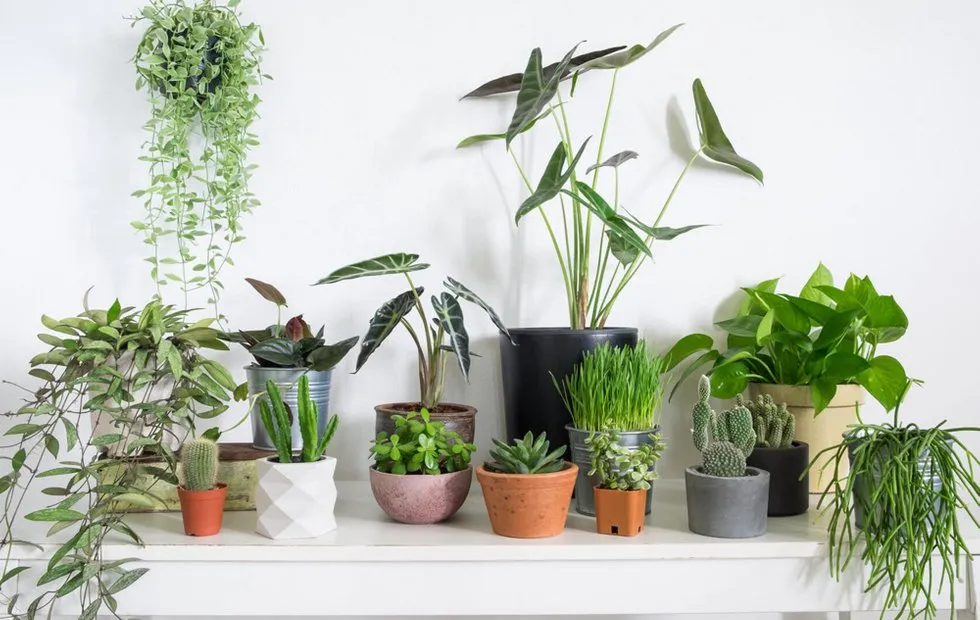 Easy Green Home: Which Plants Will Survive Even for Busy and Forgetful People
Easy Green Home: Which Plants Will Survive Even for Busy and Forgetful People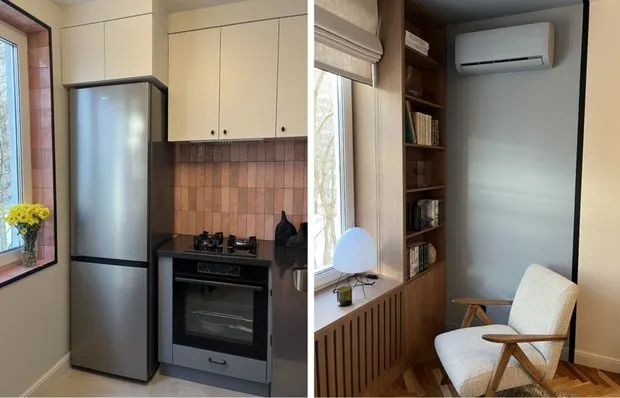 5 Cool Features in a Standard 32 sqm Panel House
5 Cool Features in a Standard 32 sqm Panel House