There can be your advertisement
300x150
How Designers Beautifully Decorated a Boho-Style Kitchen
Thoughtfully Designed Interior with a Unique Atmosphere
The kitchen interior in this new building was designed by designers Anastasia Rybakova and Nadezhda Stepanova from the AN.NA design studio for a creative female student. The main task was to plan functionality and create a cozy, harmonious space with bright details. They took boho style as the basis, which is universal, uses natural tones and vibrant colored accents.

They removed the kitchen door frame to make the entrance to the apartment brighter and visually more spacious. In the hallway and kitchen, they laid down a single mosaic tile floor. The boho style implies a calm base — neutral finishes and standard cabinets without overly elaborate details. The main color palette chosen was white, diluted with yellow and turquoise accents.

The kitchen cabinet has standard dimensions. The client wanted a specific shade of the doors, so the furniture was custom-made at the "Driada" factory. The kitchen design combines charm of classical elements, functionality, and harmonious proportions. The minimalist framed doors made from MDF with wooden rails are in a muted turquoise tone and coated with matte lacquer.

INMYROOM Tip: Custom-made kitchen cabinets are a way to create furniture that fully matches your lifestyle and aesthetic preferences. One of the leading manufacturers of custom kitchens is the "Driada" factory. Its main competitive advantage is that the development of kitchen furniture uses materials produced in-house. That’s why all "Driada" kitchens are unique and look nothing like any others.
The factory offers a wide range of cabinet configurations, a large selection of door shades, extensive choice of hardware and accessories. Skilled professionals pay attention to every detail and ensure high-quality furniture.
Advertisement. kuhni-driada.ru. LLC "Driada".

Most of the storage space was placed in the lower cabinets, so some upper modules are missing. Their place is taken by a shelf for decor and beautiful dishes. Thanks to this solution, the space looks more open and weightless. The remaining upper cabinets are planned for storing food supplies and rarely used dishes. The client opted out of a range hood since she cooks infrequently. A retro-style standalone refrigerator fits perfectly into the chosen concept.

On the opposite wall, a yellow arch was painted. It highlights the dining area on a neutral background. The table is complemented with a set of chairs in various designs. For functional lighting, a suspended lamp with a visually light woven shade was used.

More articles:
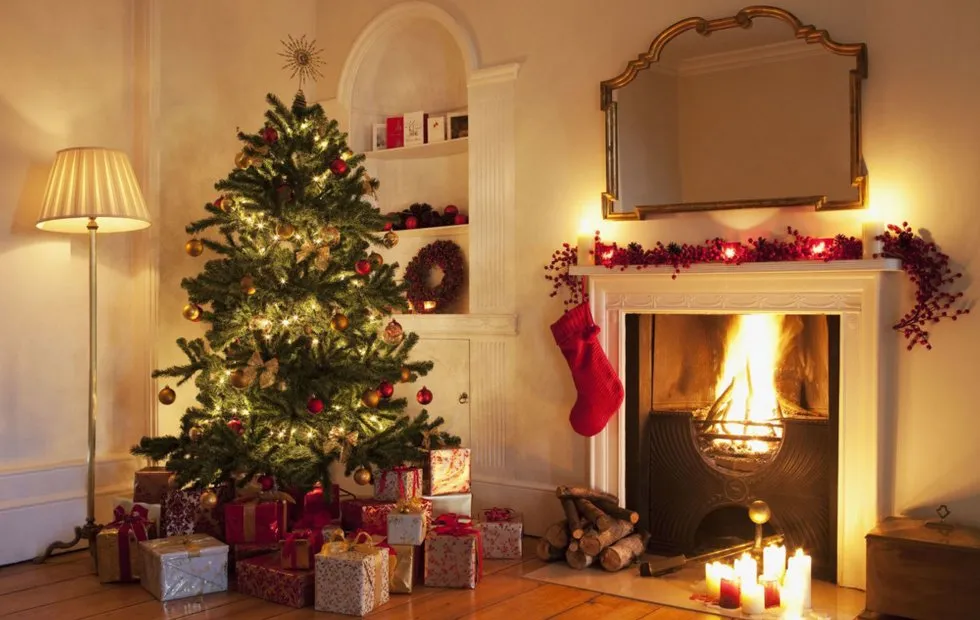 How to Properly Choose a Live Fir and Keep It Until the End of Holidays
How to Properly Choose a Live Fir and Keep It Until the End of Holidays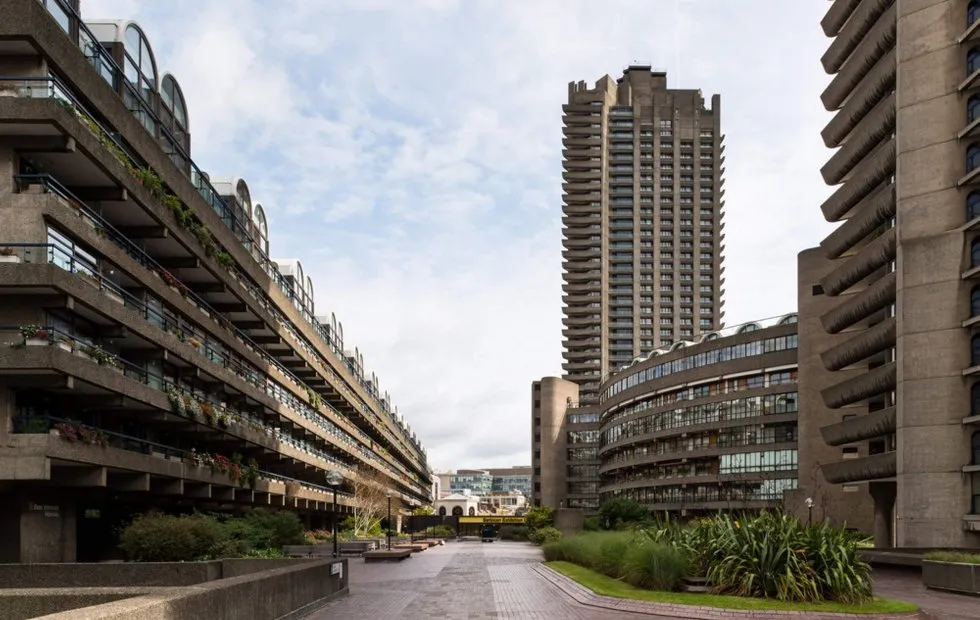 Barbican Estate: Concrete Utopia in the Heart of London
Barbican Estate: Concrete Utopia in the Heart of London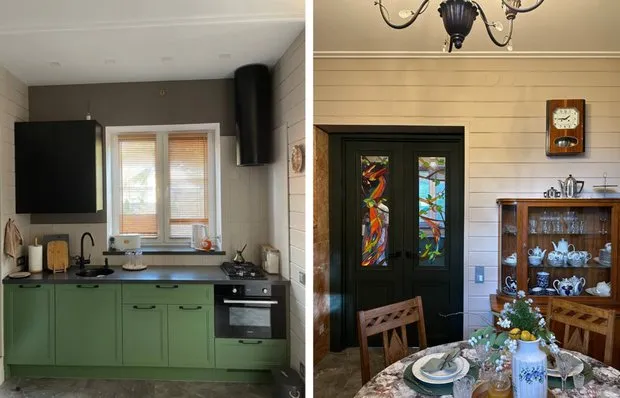 How a 1990s Dacha Was Transformed Into a Cozy Home for Comfortable Living (+ Before Renovation Photos)
How a 1990s Dacha Was Transformed Into a Cozy Home for Comfortable Living (+ Before Renovation Photos)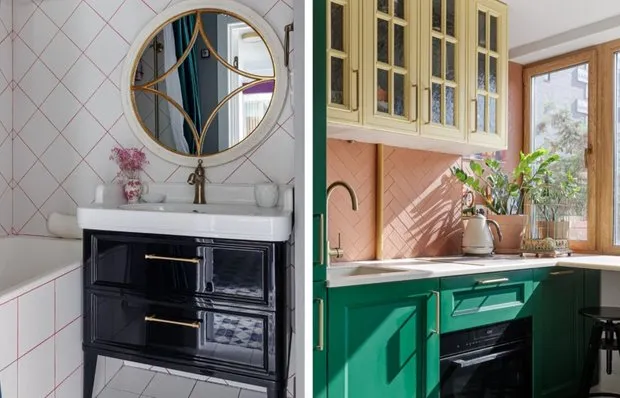 7 Stunning Design Solutions Found in a Vibrant 42 m² Apartment
7 Stunning Design Solutions Found in a Vibrant 42 m² Apartment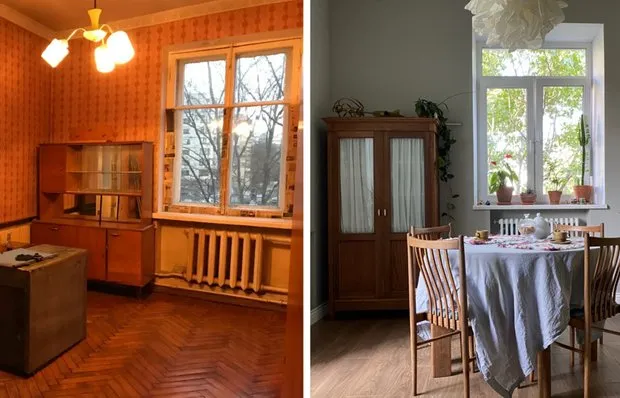 Before and After: How a Blogger Transformed a Dilapidated Stalin-era Apartment
Before and After: How a Blogger Transformed a Dilapidated Stalin-era Apartment Lost in the Jungles: Amazing Ancient Cities Still Being Discovered by Archaeologists
Lost in the Jungles: Amazing Ancient Cities Still Being Discovered by Archaeologists 6 Morning Drinks Instead of Coffee That Give More Energy
6 Morning Drinks Instead of Coffee That Give More Energy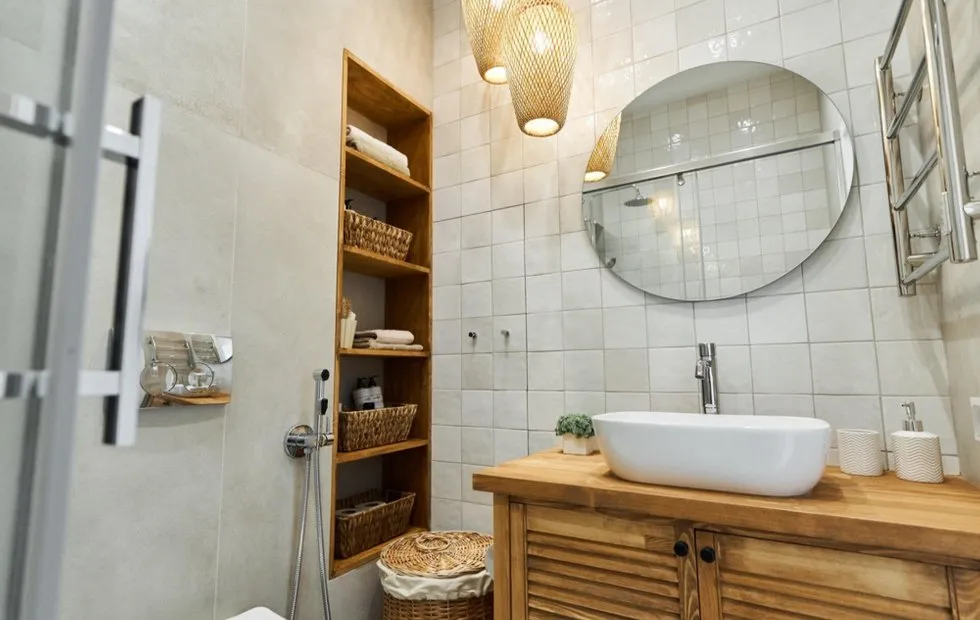 2x1.5 Bathroom: Everything Fits (Even the Washing Machine)
2x1.5 Bathroom: Everything Fits (Even the Washing Machine)