There can be your advertisement
300x150
2x1.5 Bathroom: Everything Fits (Even the Washing Machine)
How to effectively organize space in a small bathroom
A typical bathroom in a Khrushchyovka flat is a real challenge for those who love spaciousness. But even on a tiny 3 square meter area, you can create a functional and cozy space. We tell how to fit everything necessary into a standard bathroom and not turn it into a broom closet.
Main points from the article:
- Compact plumbing saves precious centimeters;
- Mirrors and light tones visually expand the space;
- Vertical storage helps use every corner;
- Multi-functional solutions are the key to efficient space usage;
- Proper placement of plumbing can 'spread out' the walls.
Compact, but possible
According to data from Rosstat, about 30% of urban apartments in Russia are houses of old construction, including Khrushchyovkas. That means millions of people face the problem of a small bathroom every day.
A small bathroom is not a death sentence, but an opportunity to show creativity. The key is to use every centimeter wisely and not fear unconventional solutions.
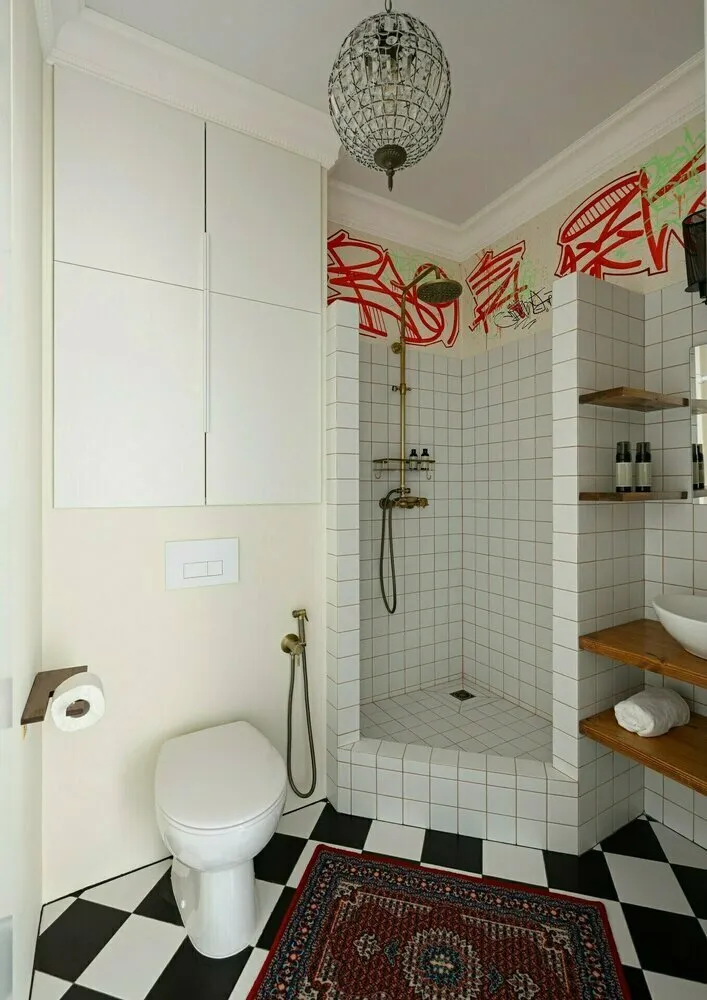 Design: Serafima Gavrilchenko
Design: Serafima GavrilchenkoPlumbing: Less is Better
In a cramped bathroom, a regular sink can take up half the room. Choose compact models. There are sinks as narrow as 40 cm — they do their job well and save space.
The same applies to the toilet. Models with installation not only look modern but also take up less space. If you install a wall-hung toilet, there's additional storage space underneath.
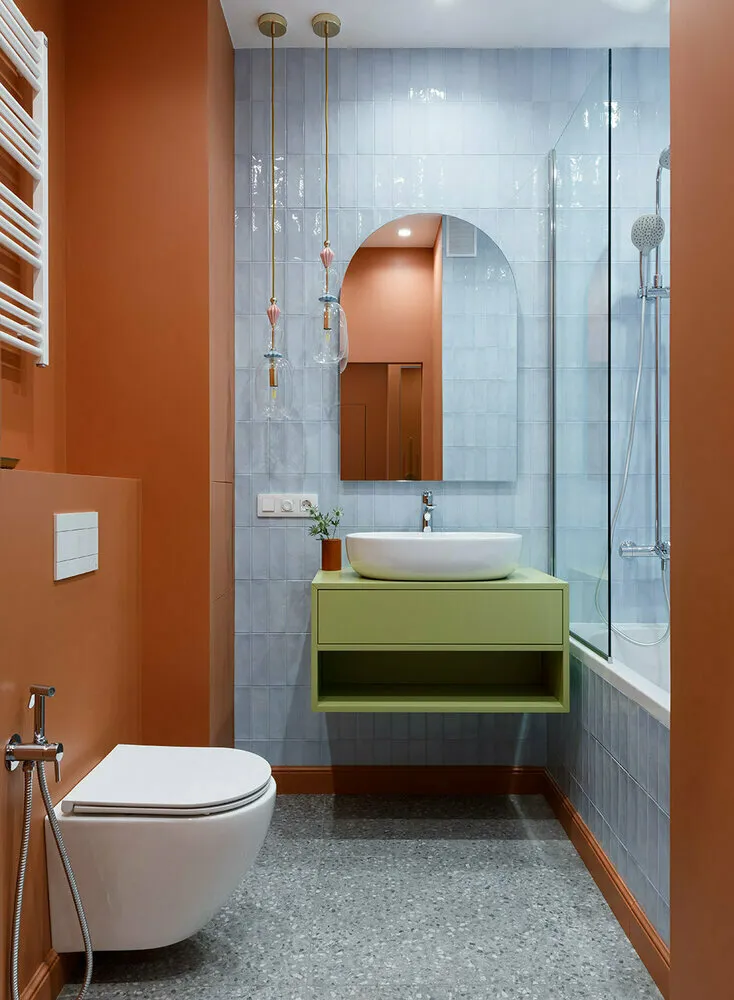 Design: Julia Babintseva
Design: Julia BabintsevaShower instead of bathtub: practical and modern
A bathtub in a small bathroom is an unnecessary luxury. Replace it with a shower cabin or simply partition the shower area with a glass partition. This saves up to half a meter of space.
If you absolutely don't want to give up the bathtub, look for seated models. They are shorter than regular ones and fit perfectly in small spaces.
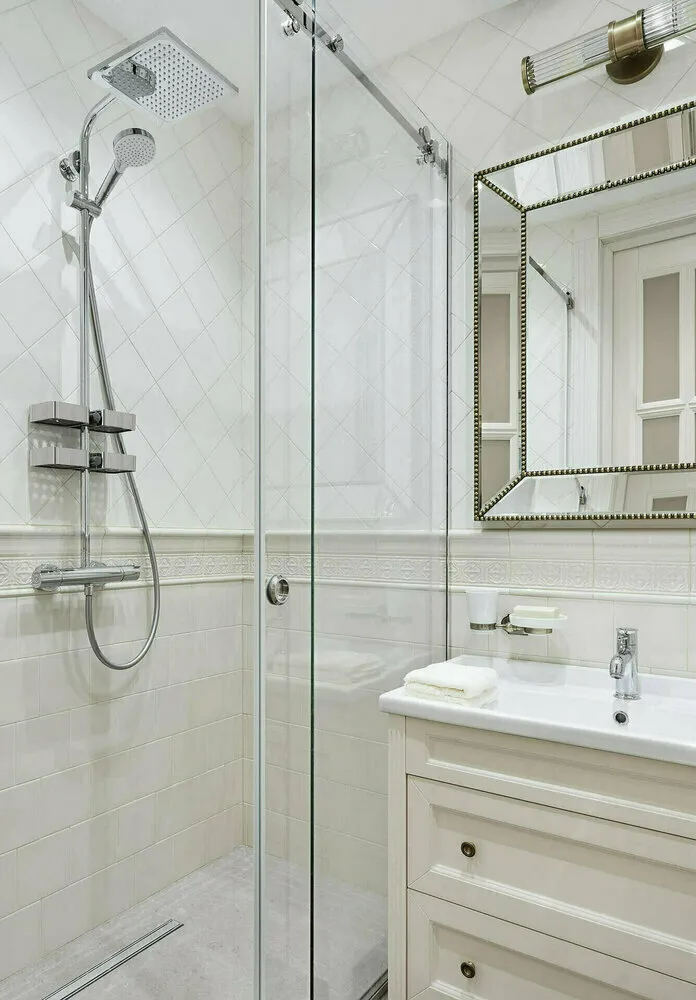 Design: Alena Chmeleva
Design: Alena ChmelevaWashing Machine: Mission Possible
Many think there's no room for a washing machine in a small bathroom. But that's not true. Choose narrow models with a depth of 30-40 cm. They fit even in the tightest corner.
Another option is to install the washing machine under the sink. Today's manufacturers offer special "sink + washing machine" sets that save a lot of space.
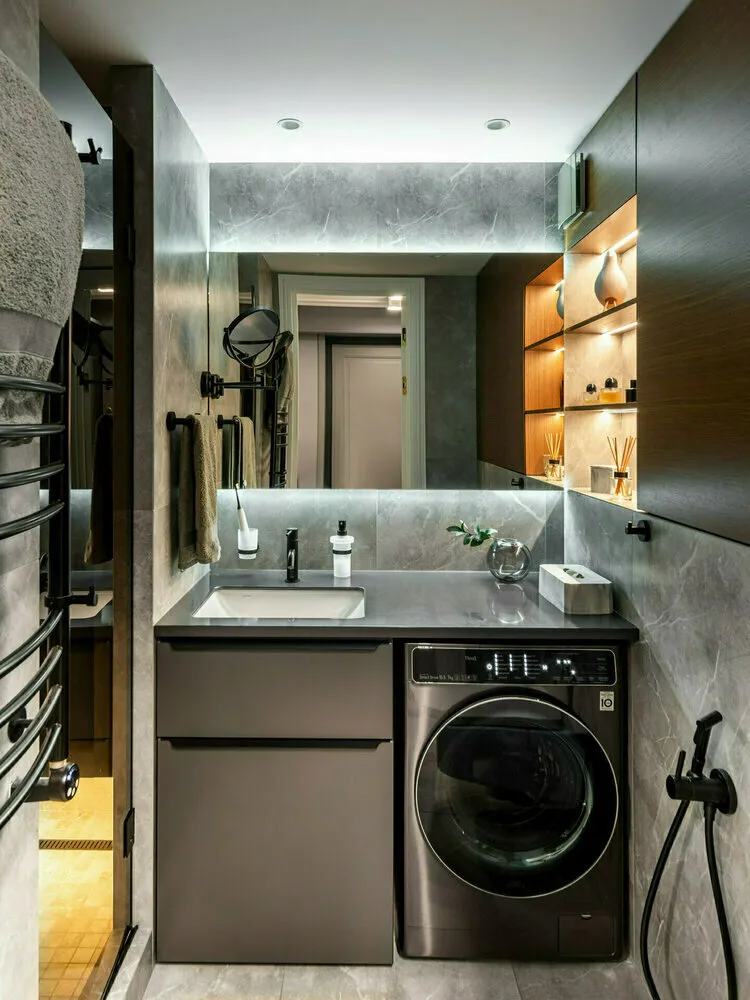 Design: Natalia Sorokina
Design: Natalia SorokinaStorage: Up and Deep
In a small bathroom, every centimeter counts. Use vertical space to the fullest. Tall cabinets up to the ceiling, wall-mounted shelves, and storage units above the toilet — all of this will help unload the floor and walls.
Don't forget about the space under the sink. You can install a compact cabinet there for storing household chemicals and towels.
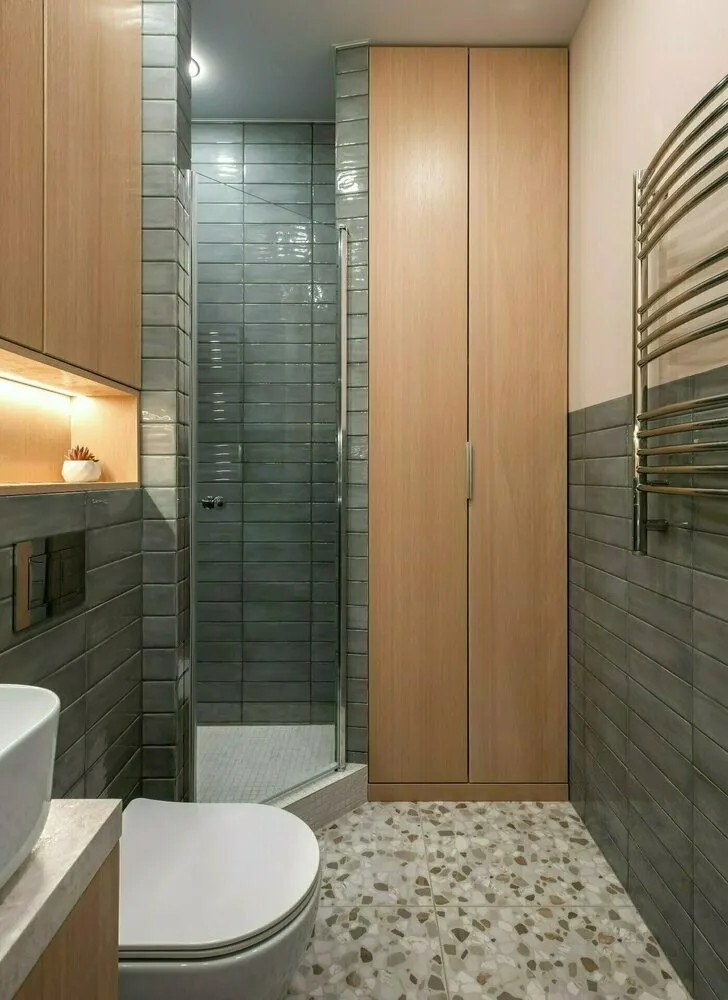 Design: Galina Ovchinnikova
Design: Galina OvchinnikovaDoors: Open New Possibilities
A regular hinged door in a small bathroom is a real disaster. It eats up precious space and hinders furniture placement. Replace it with a sliding or folding model. This frees up up to 0.7 square meters of usable area.
If the layout allows, you can do without a door altogether and use a curtain or glass partition instead. This visually expands the space and adds airiness.
Lighting and Color: Creating an Illusion of Space
Light tones visually expand the space. Choose white or light gray tiles. But don't turn the bathroom into a hospital ward — add color accents in the form of bright accessories or contrasting tiles.
Proper lighting works wonders. Install several light sources: general overhead, mirror backlighting, and spotlights in niches for storage. This is not only functional but also creates a cozy atmosphere.
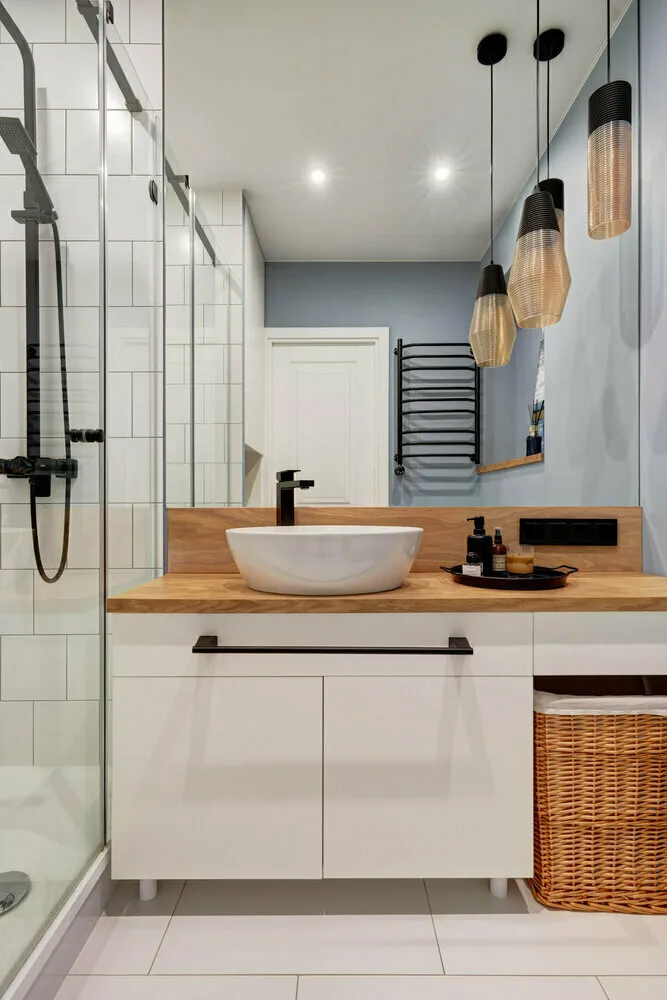 Design: Evgenia Kozjukova
Design: Evgenia KozjukovaMirrors: Spreading the Walls
A large mirror is the best friend of a small bathroom. It reflects light and visually doubles the space. Don't limit yourself to a small mirror above the sink. Install a mirror from floor to ceiling or cover an entire wall with one.
A cabinet with mirrored doors is an excellent "two in one" solution. It provides storage space and serves as a large mirror.
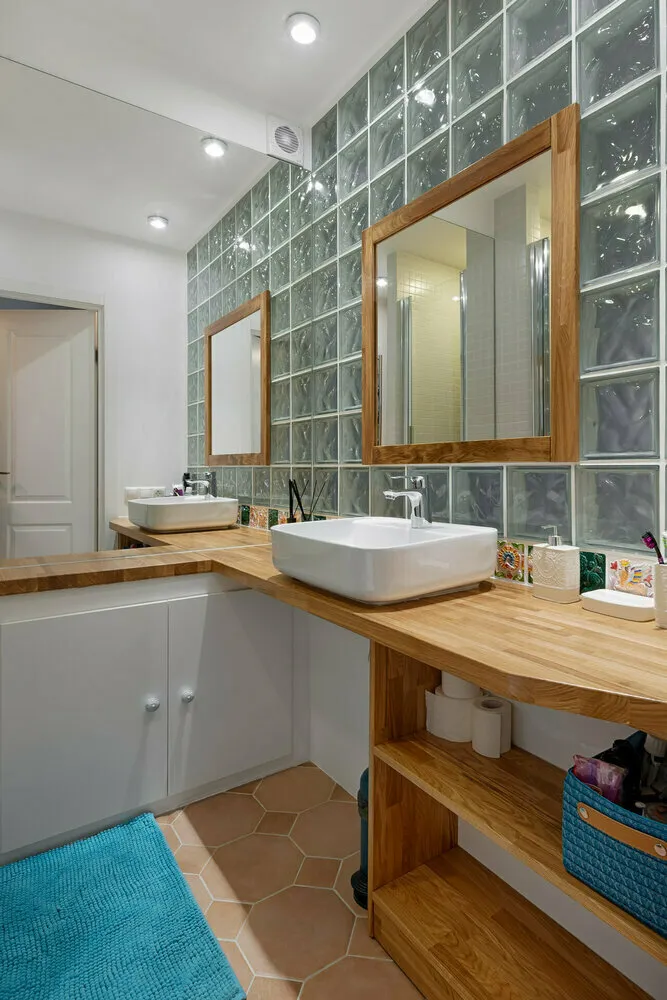 Design: Ekaterina Kholodkova
Design: Ekaterina KholodkovaSmall Details That Make a Difference
In a small bathroom, every detail matters. Here are some tricks that help save space:
- Use magnetic holders for small items like scissors and tweezers;
- Hang an organizer on the door or wall for storing cosmetics and hygiene products;
- Replace regular towel racks with compact models or hooks.
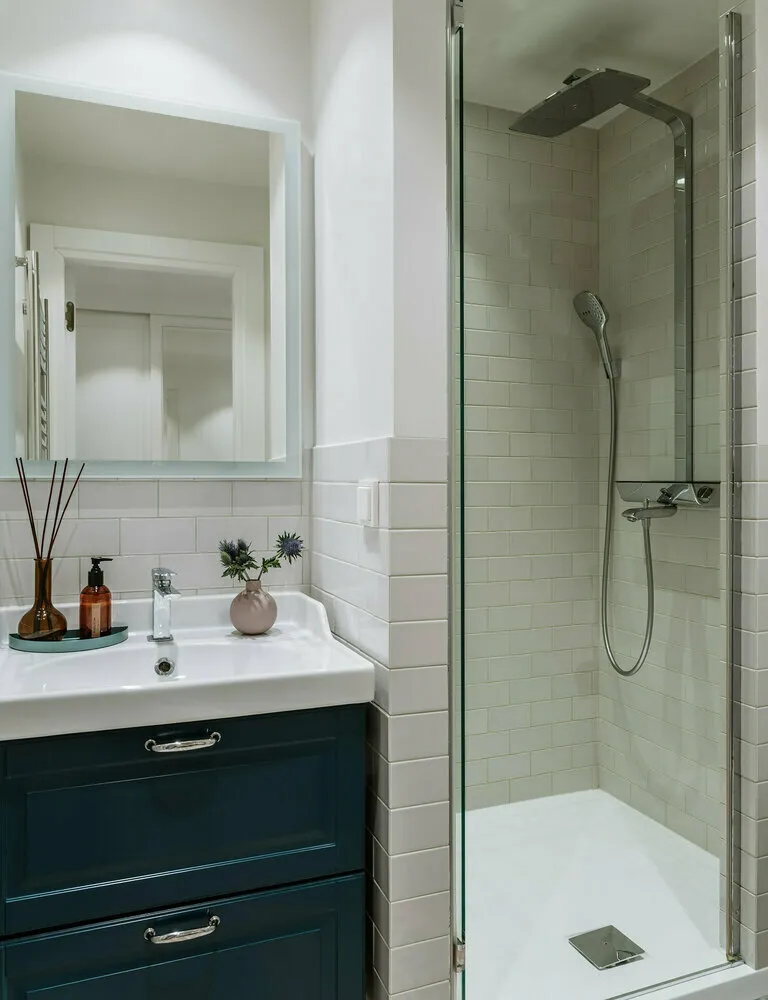 Design: Anna Rims
Design: Anna RimsLayout: Playing Tetris
Proper placement of plumbing can visually increase the space. Try placing the sink and toilet diagonally — this creates an illusion of more space.
If the bathroom is narrow and long, place the plumbing along one wall. This frees up a passage and makes the room look wider visually.
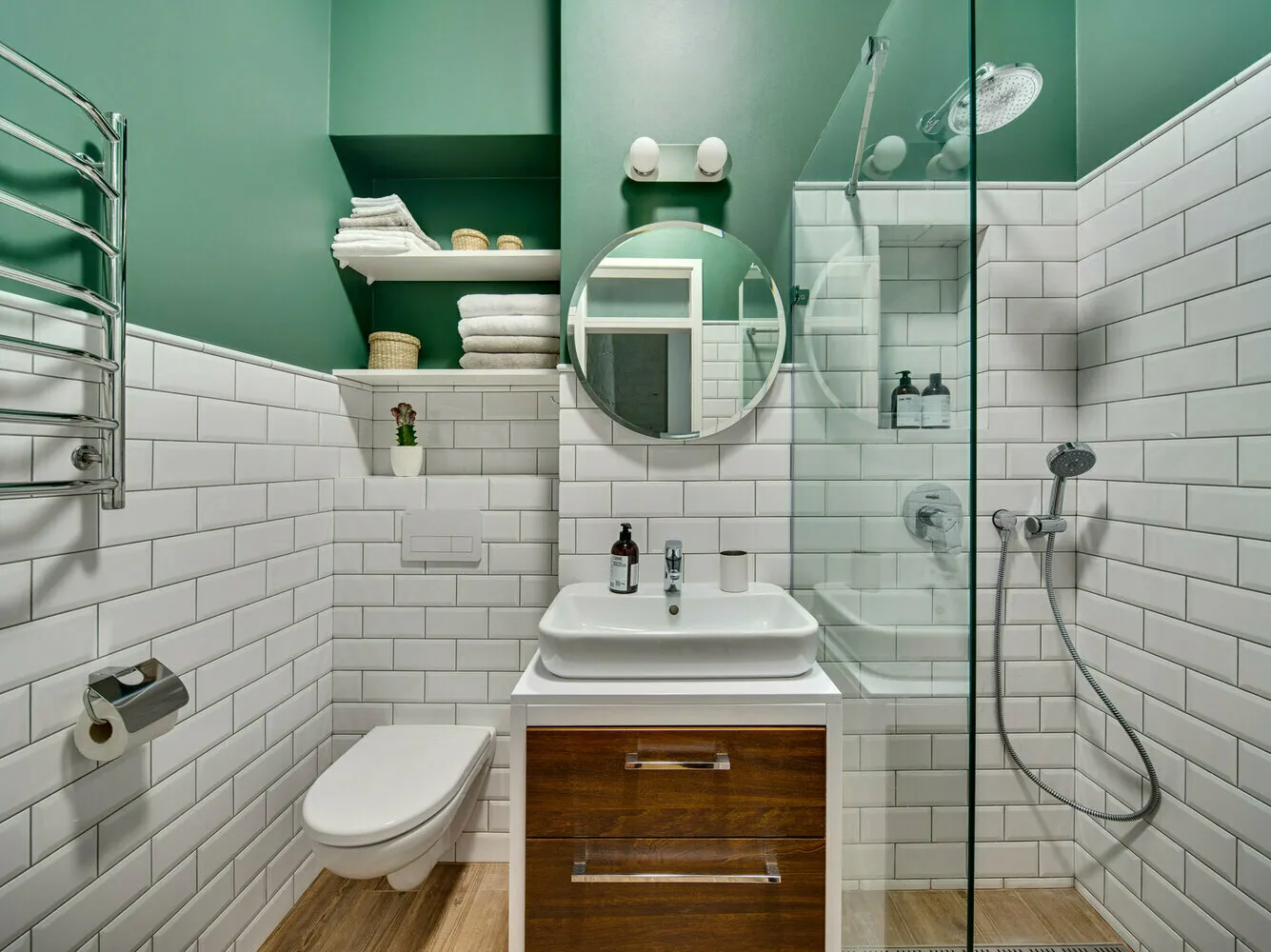 Design: Maya Baklan
Design: Maya BaklanMulti-functionality Is Your Ace in the Hole
In a small bathroom, every item should work at 200%. Choose multi-functional solutions:
- Mirror cabinet with built-in lighting and a socket inside;
- A shower seat that folds up and serves as a shelf;
- A sink with built-in washing machine.
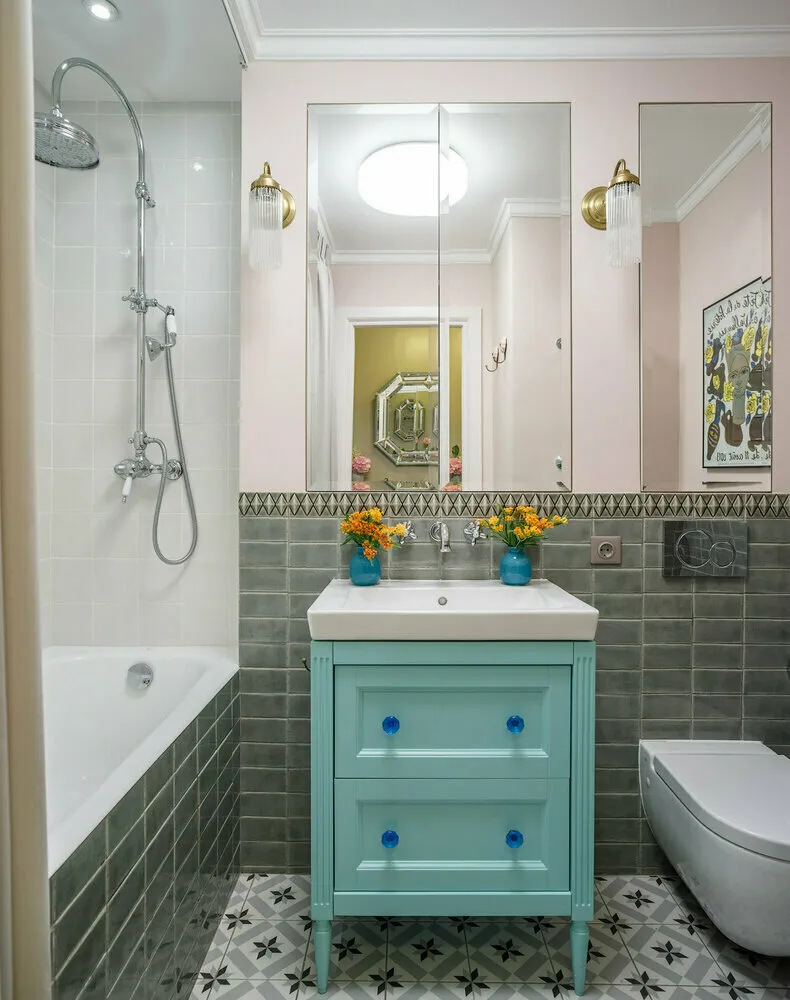 Design: Nadi Zотова
Design: Nadi ZотоваSmall Bathroom, Big Opportunities
Even a standard 2x1.5 bathroom can become a cozy and functional space. The key is to approach the task wisely and not be afraid to experiment.
Remember: there's no room for excess in a small bathroom. Every item must be functional and fit into the overall concept. With the right approach, even the tiniest bathroom can become a place where it's pleasant to start and end your day.
Cover: Design Project by Svetlana Shevchenko
More articles:
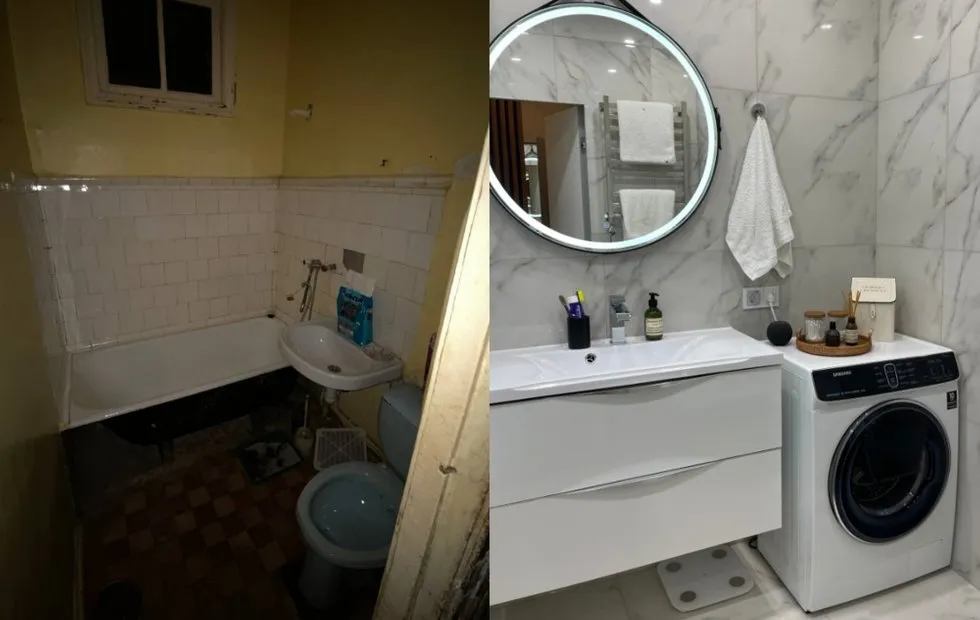 Before and After: 3 sqm Bathroom in a Khrushchyovka. Real Renovation Example
Before and After: 3 sqm Bathroom in a Khrushchyovka. Real Renovation Example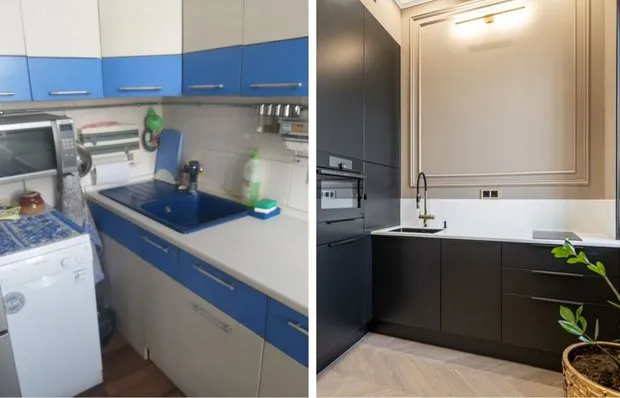 Before and After: Stunning Transformation of a 51 sqm Stalin-era 2-Room Apartment
Before and After: Stunning Transformation of a 51 sqm Stalin-era 2-Room Apartment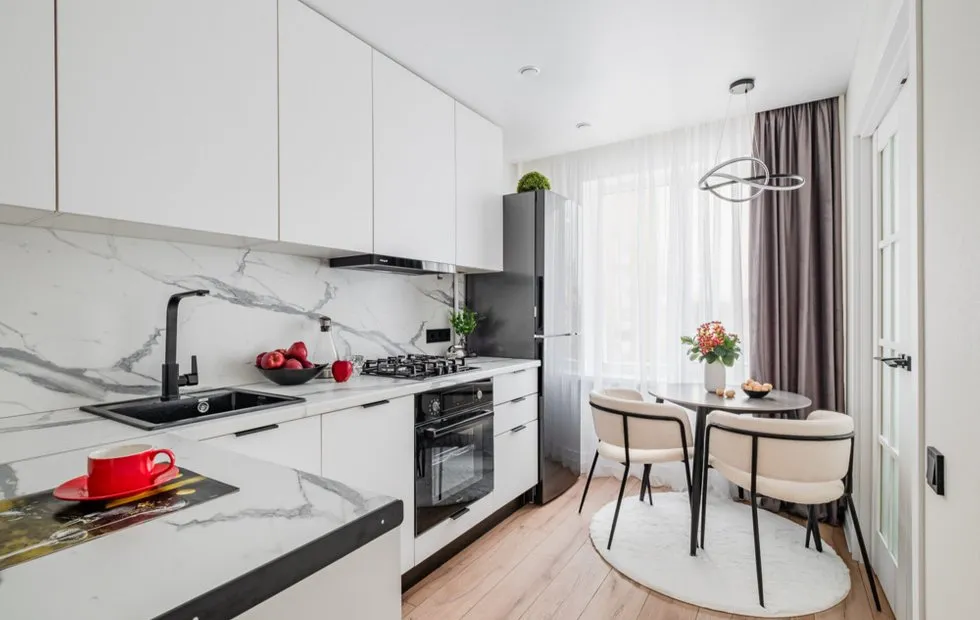 Before and After: How a Designer Transformed a Khrushchyovka into a Stylish Euro Apartment in Just 3 Months
Before and After: How a Designer Transformed a Khrushchyovka into a Stylish Euro Apartment in Just 3 Months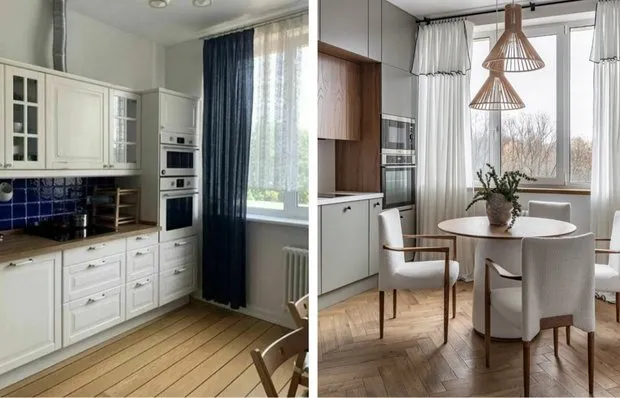 Before and After: How We Refreshed a 'Worn-Out' Kitchen
Before and After: How We Refreshed a 'Worn-Out' Kitchen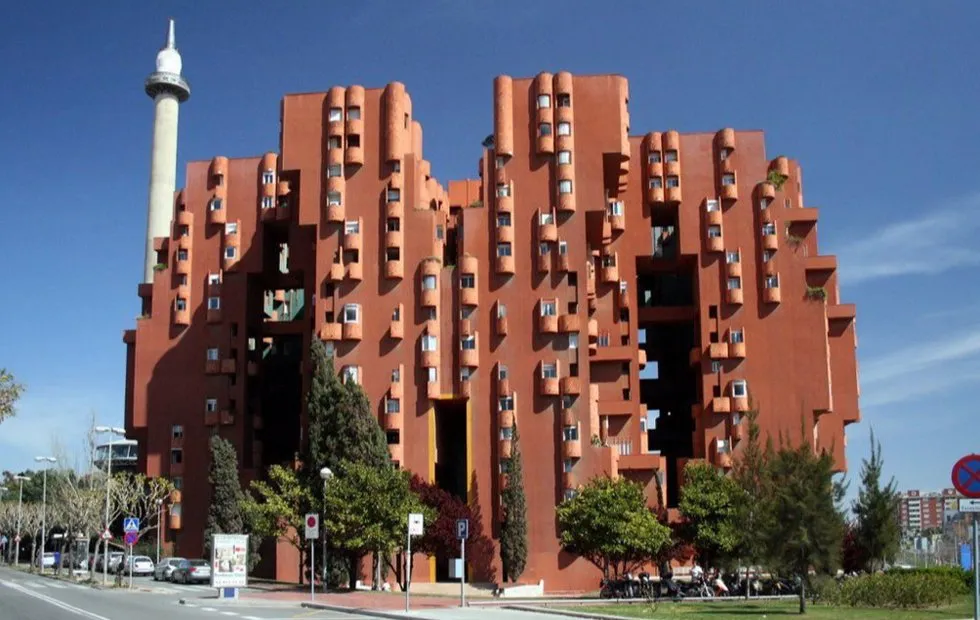 10 Iconic Residential Complexes That Transformed Cities Worldwide
10 Iconic Residential Complexes That Transformed Cities Worldwide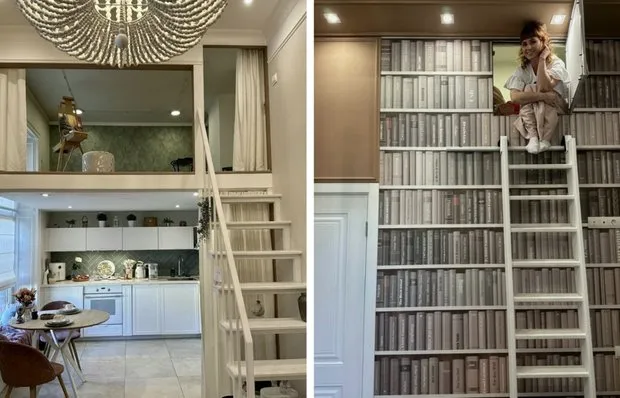 7 Design Ideas We Saw in a Unique Apartment
7 Design Ideas We Saw in a Unique Apartment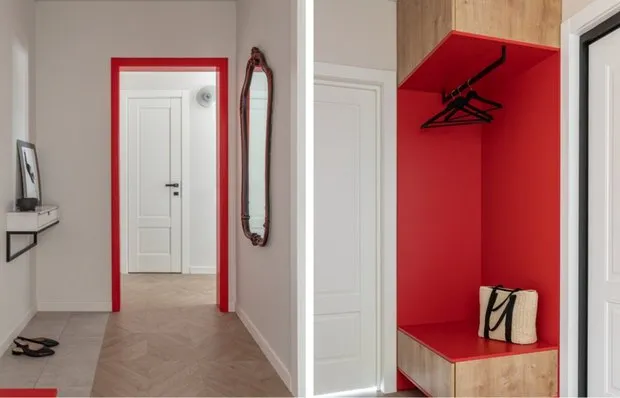 Stunning Light Living Room with Red Accents
Stunning Light Living Room with Red Accents Before and After: How a 5 sq. m. Kitchen in a Khrushchyovka Became a Functional Space
Before and After: How a 5 sq. m. Kitchen in a Khrushchyovka Became a Functional Space