There can be your advertisement
300x150
Before and After: How a 5 sq. m. Kitchen in a Khrushchyovka Became a Functional Space
From a typical Khrushchyovka to a stylish space
Khrushchyovka series 1-511 are standard five-story buildings mass-produced in the USSR from the end of the 1950s to the early 1970s. Apartments in such buildings are characterized by small areas: one-room apartments — 28-32 sq. m, two-room apartments — 42-46 sq. m, three-room apartments — 55-58 sq. m. Kitchens in Khrushchyovkas usually have an area of 5-6 sq. m.
Advantages of Khrushchyovkas: low cost, convenient location in inhabited areas, good sound insulation due to thick brick walls. Disadvantages: small area, no elevator, outdated utilities, need for capital repair.
Timofey, a marketing specialist in the IT sector, lives with his girlfriend in a standard Khrushchyovka series 1-511. The apartment located in the Moscow district of Aeroport was built in 1959. Despite the solid age of the building, the couple decided to turn their dwelling into a modern and functional space. Special attention was paid to a kitchen with an area of only 5 square meters. How did they manage to fit everything necessary in such a small space and create a stylish interior?
Main points from the article:
- The kitchen was joined with the living room by removing the partition;
- The gas stove was hidden in a corner cabinet;
- A countertop extension replaced the windowsill;
- A food waste disposer was installed;
- Integrated appliances were used to save space.
How to Fit an Elephant in a Fridge? Properly Organizing Space
The first thing Timofey and his girlfriend did was to unite the kitchen with the living room. This visually expanded the space and created a sense of spaciousness. But what to do with the gas stove, which usually takes up a lot of space and ruins the view?
"On the kitchen, we still need to place a gas stove somehow. Here we managed to hide it in the corner and direct its exhaust through the upper cabinets so that it's almost not visible," — Timofey explains.
This solution not only saved space but also made the interior more aesthetically pleasing. To make the most of every centimeter, the owners decided to do away with the traditional windowsill.
"The sides of the countertop extend to the window. Since we completely redid the windows, we could afford to make this window slightly higher than the others, remove the windowsill, extend the wall a bit, and create one continuous surface," — explains the apartment owner.

Appliances for Comfort: From Waste Disposer to Dishwasher
To make life on a small kitchen more comfortable, Timofey and his girlfriend installed a food waste disposer. This allowed them to do away with the trash bin under the sink and save space.
"One of the most important and useful things on a kitchen is actually a waste disposer. Many people are afraid of it, many think that disposers can't be installed in all apartments. In reality, this is not true; practically any apartment can accommodate a disposer," — Timofey is confident.
Despite the small area, there was enough space for all necessary appliances on the kitchen. Here are installed a gas stove, electric oven, range hood, and even a dishwasher that is 45 cm wide.
"Of course, 60 centimeters would be much more convenient and practical, but fitting 60 centimeters on such a small kitchen is much harder than 45," — the apartment owner shares his experience.
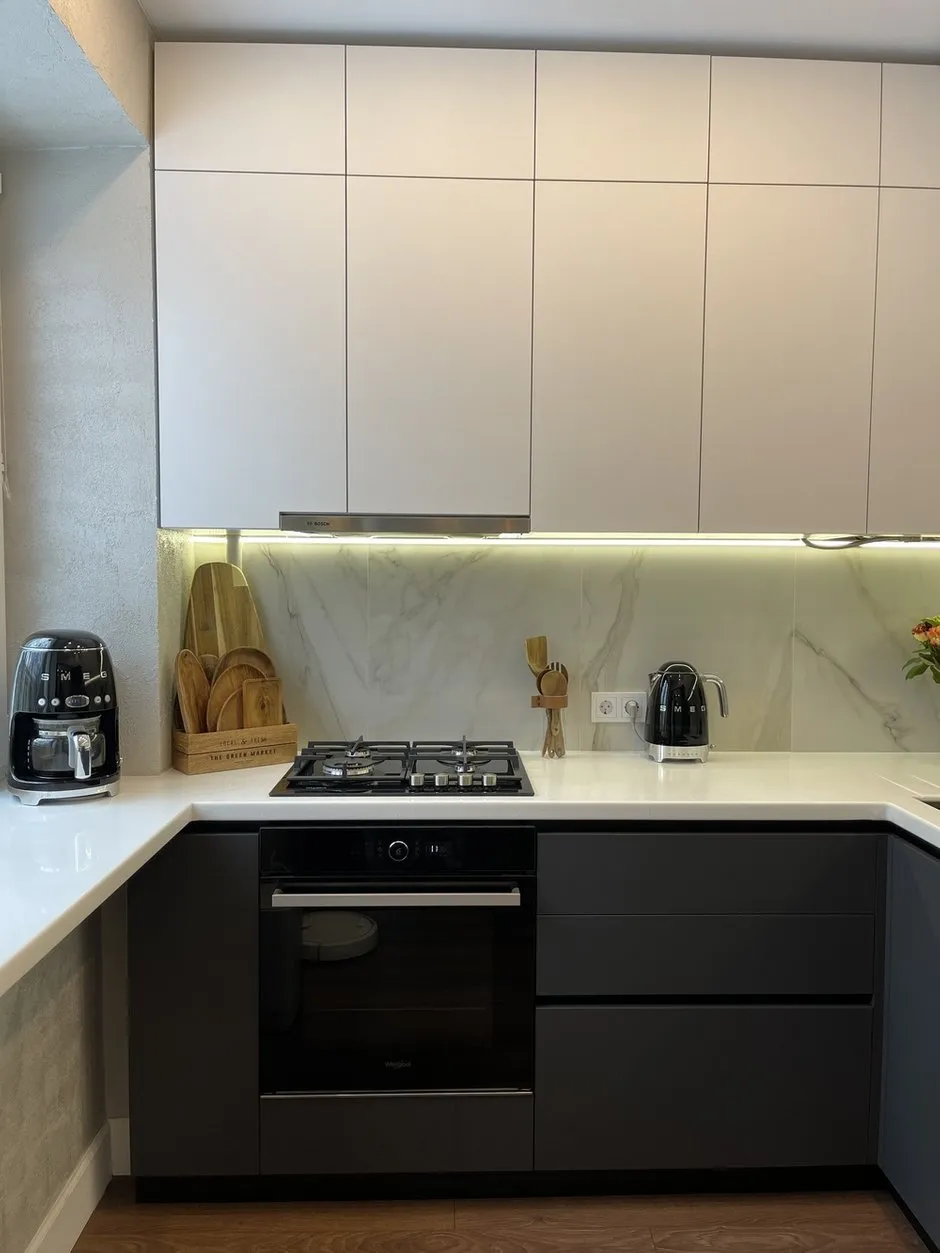
Storage Without Clutter: How to Organize Space on a Small Kitchen
To prevent a small kitchen from turning into a warehouse, it's important to organize storage correctly. Timofey and his girlfriend chose kitchen cabinets up to the ceiling, which allowed them to use vertical space to the maximum.
"The fronts are made up to the ceiling. These drawers are real, even though we practically don't use them. But first of all, they can be used for storage, and secondly, they complete the kitchen, and when it's done up to the ceiling, it looks much better," — Timofey tells.
For convenient access to the upper cabinets, a pull-out range hood was installed. To save space, they chose an integrated refrigerator — it takes up less space than a standalone one and blends harmoniously into the interior.

Light and Color: How to Visually Expand the Space
Proper lighting plays a key role in perceiving space. On a small kitchen, it's especially important that there is enough light.
"The kitchen should be well lit, so in addition to the standard spotlights in the suspended ceiling, we also have task lighting on the work surface," — Timofey notes.
Regarding color palette, the owners chose light tones for the cabinet fronts and countertops. This visually expanded the space and made the kitchen brighter and more spacious.
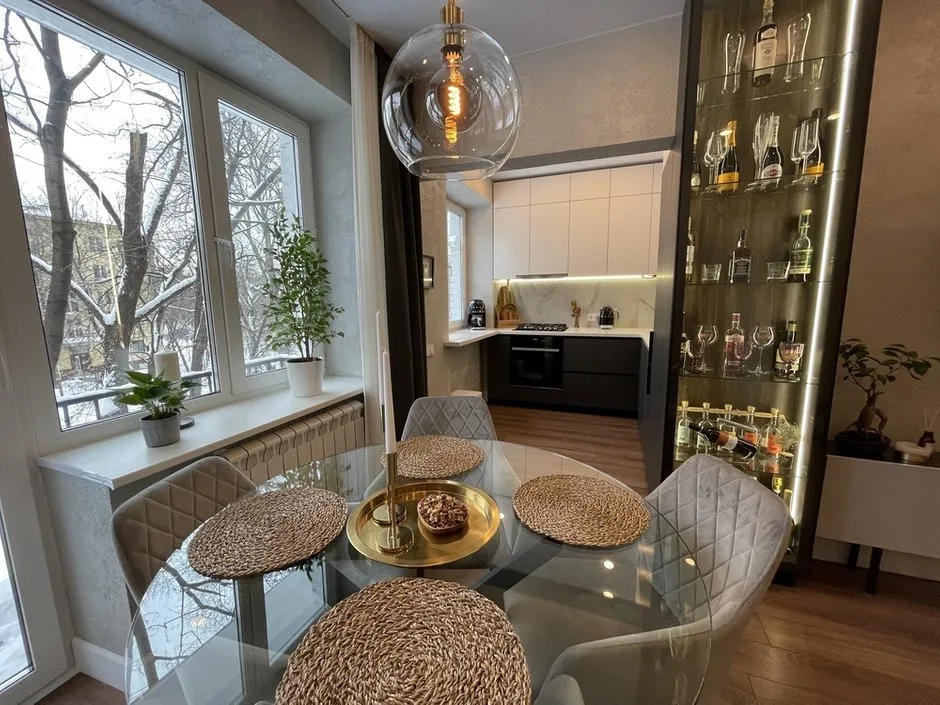
A Small Kitchen — Big Possibilities
The story of Timofey and his girlfriend shows that even on a small kitchen in a Khrushchyovka, you can create a functional and stylish space. The key is to thoughtfully plan the arrangement of furniture and appliances, use every centimeter wisely, and not be afraid of unconventional solutions.
Thanks to a well-thought-out approach, a kitchen with an area of just 5 square meters turned into a cozy place where everything necessary for comfortable living is available. The integration with the living room created a spacious area for relaxation and communication.
So if you also live in a Khrushchyovka and dream of a beautiful and convenient kitchen — remember that there's nothing impossible. The key is to approach the renovation with wisdom and imagination.
Review of this kitchen:
More articles:
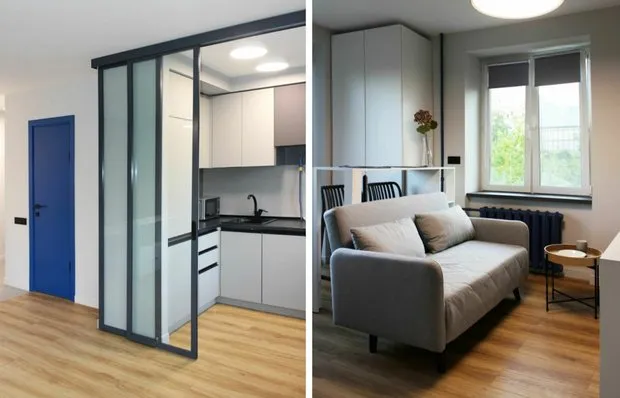 30 sq m Studio in Khrushchyovka with Everything Necessary and More
30 sq m Studio in Khrushchyovka with Everything Necessary and More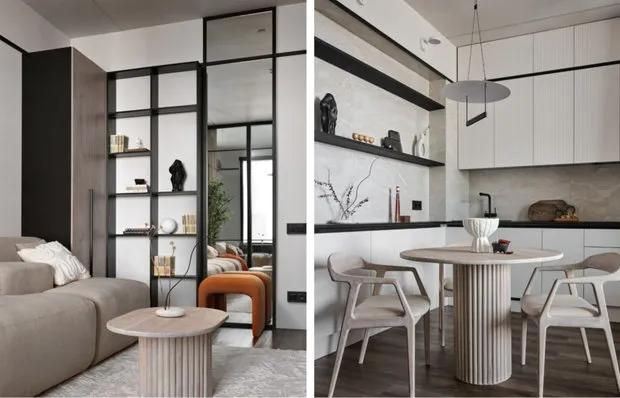 6 Original Storage Ideas We Saw in the Profi Project
6 Original Storage Ideas We Saw in the Profi Project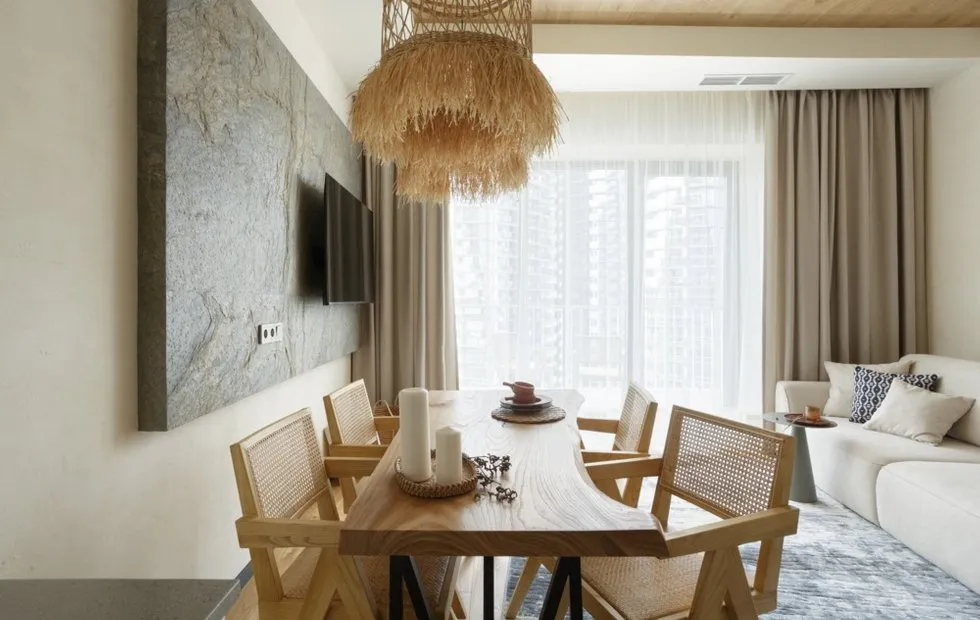 Trends in Interior Colors: What's Relevant in 2025?
Trends in Interior Colors: What's Relevant in 2025? 10 Cozy Movies to Help You Cope with Autumn Melancholy
10 Cozy Movies to Help You Cope with Autumn Melancholy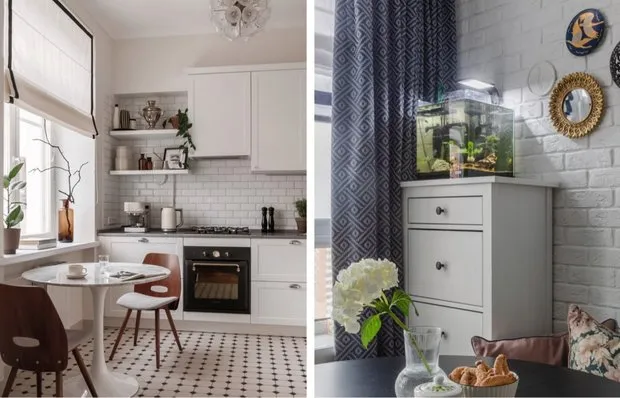 What Great Interiors Look Like in Panel, Khrushchyovka, and Stalin Apartments
What Great Interiors Look Like in Panel, Khrushchyovka, and Stalin Apartments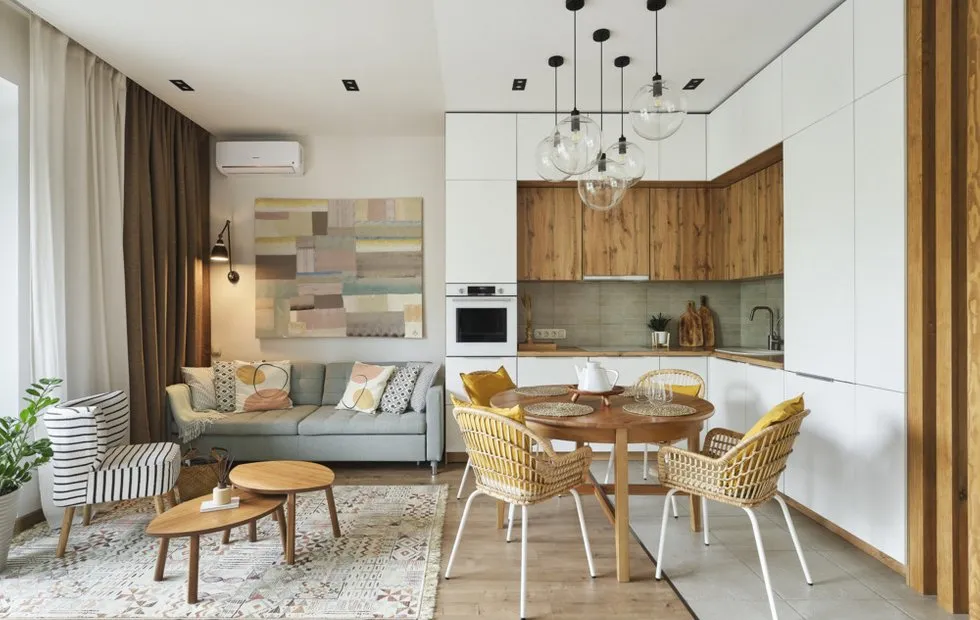 How to Do a Renovation Without Going Bankrupt: 7 Ways to Create a Luxurious Interior at IKEA Prices
How to Do a Renovation Without Going Bankrupt: 7 Ways to Create a Luxurious Interior at IKEA Prices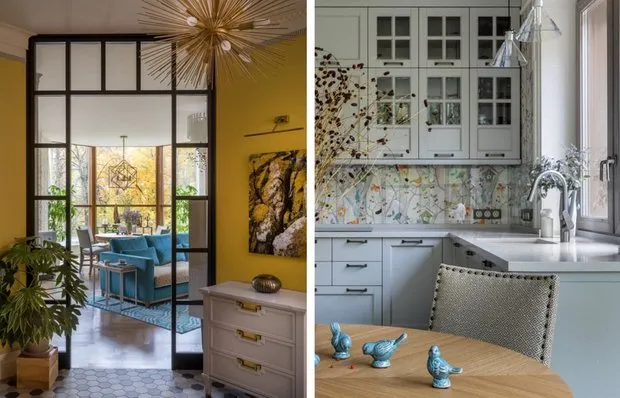 Impressive: 6 Unusual Design Ideas from the Profi Project
Impressive: 6 Unusual Design Ideas from the Profi Project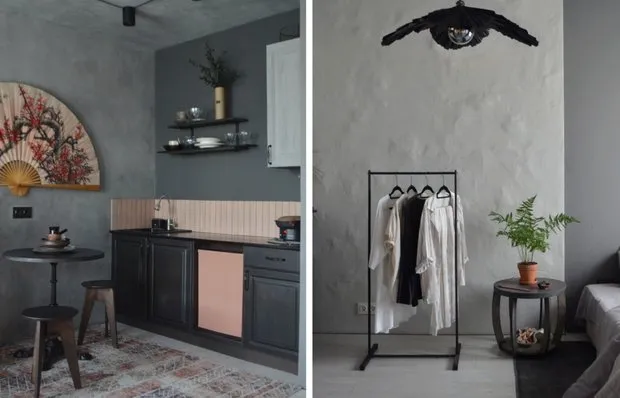 Asymmetrical Mini Studio 25 m² with Smart Solutions
Asymmetrical Mini Studio 25 m² with Smart Solutions