There can be your advertisement
300x150
6 Original Storage Ideas We Saw in the Profi Project
Original and functional space with interesting solutions
Designer Marina Sutyryina created a beautiful and very cozy interior in a 51 sq. m. apartment. Let's take a look at how they solved the storage issue. We've gathered 6 great and unexpected ideas from the project that will definitely not leave you indifferent. Read and get inspired for renovations!
Room tour of this apartment (26 minutes)
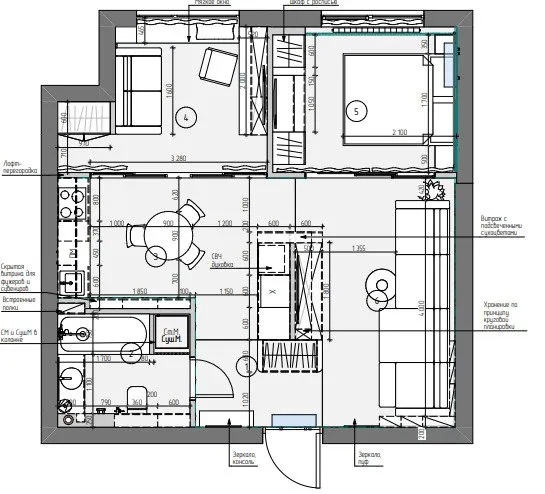 Furniture Island
Furniture IslandThe main highlight of the project was a furniture island — an original construction designed to create a circular layout. The kitchen side of the island houses appliances, while the entrance side features a mirror-finished wardrobe, and the living room side is designed as a TV area with both closed and open storage sections.
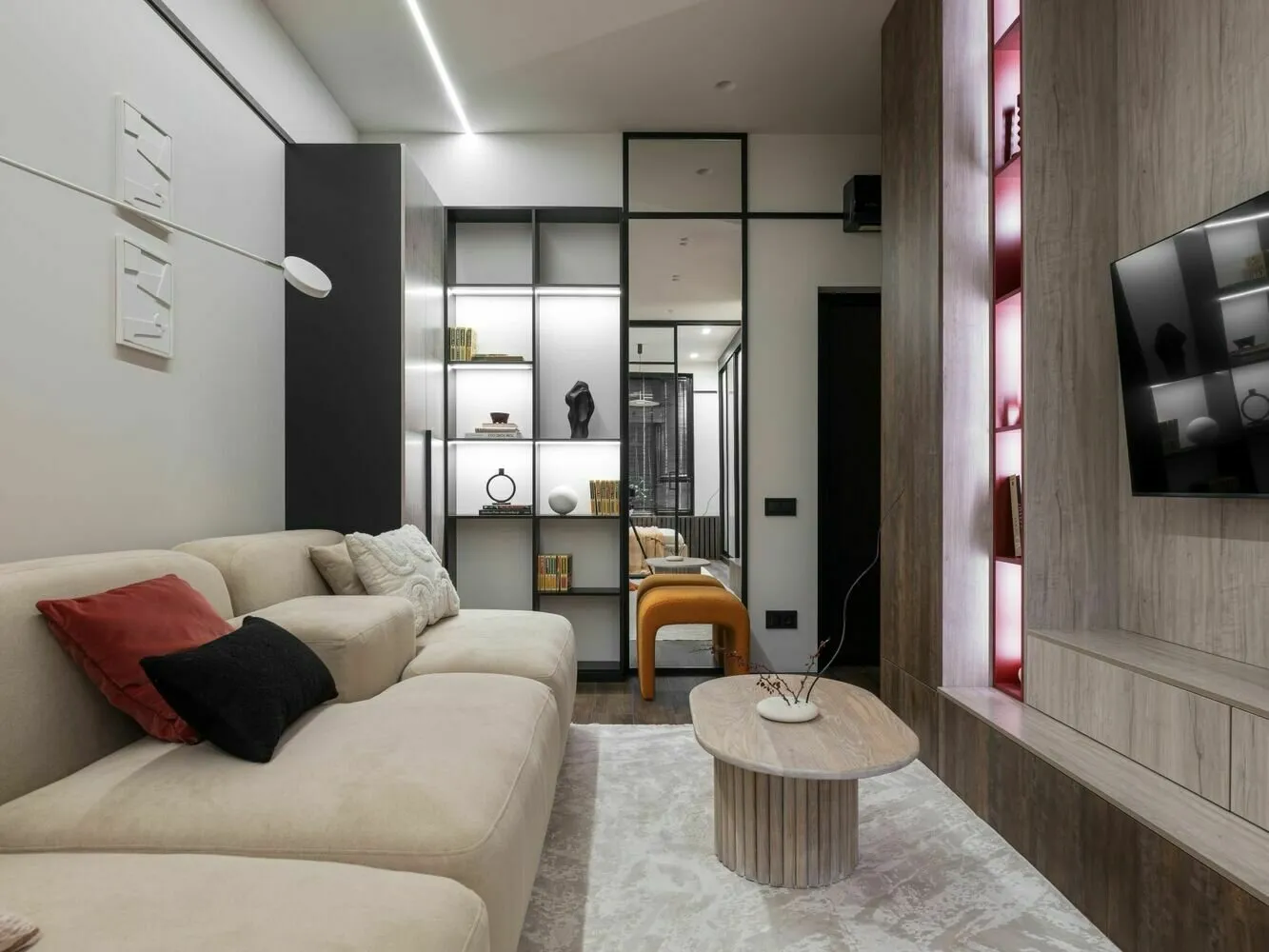 Functional Niche
Functional NicheTo relieve the work surface of the kitchen unit, a narrow niche was built into the adjacent wall. It includes shelves and closed storage units with a countertop, complete with outlets. The countertop provides enough space to place small household appliances and essential items.
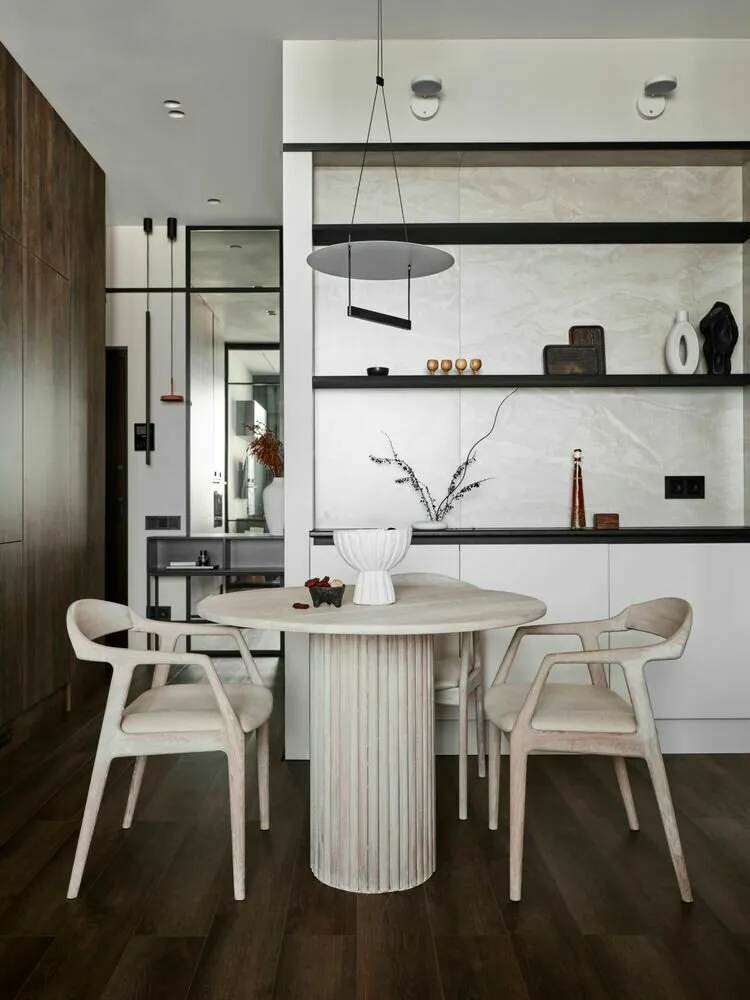 Hidden Wardrobe
Hidden WardrobeAt first glance, it's hard to notice where the wardrobe is located in this room. It is actually placed right behind the sofa, in a niche. The wardrobe features white fronts and internal lighting that activates when the doors open. An open section is intentionally left under the wardrobe for easy access to frequently used items.
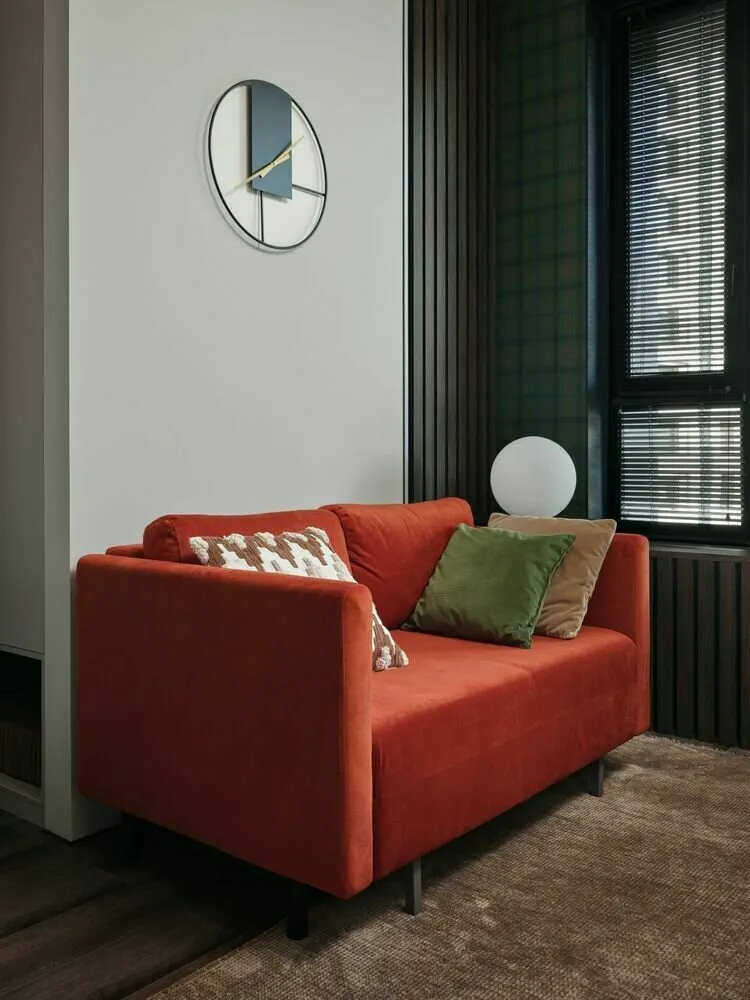 Storage with a Secret
Storage with a SecretDue to the limited size of the bedroom, it wasn't possible to create a full TV zone. Therefore, it was cleverly hidden inside a wardrobe-closet opposite the bed. Behind the central sliding door, outlets and shelves were installed — a small TV can be placed there if desired. A sideboard with sliding drawers was placed under the shelf, and shelves above are for storing pillows or blankets.
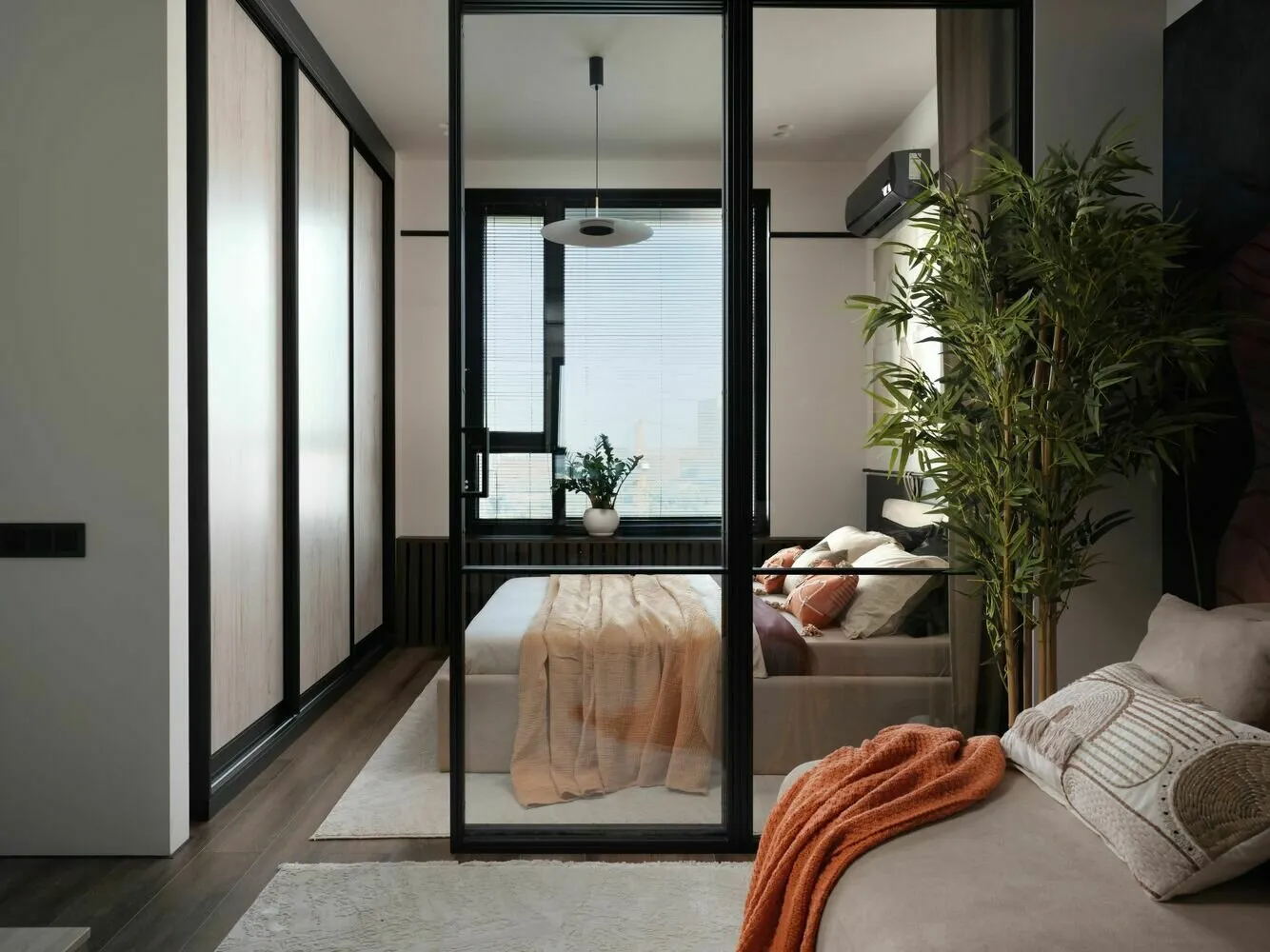 Wardrobe with Mirror Fronts
Wardrobe with Mirror FrontsThe wardrobe in the hallway is located right opposite the entrance. To avoid staring at a dark wall, the fronts of the wardrobe were made entirely of mirrors. They expand the space, add depth, and allow you to assess your appearance when entering or leaving.
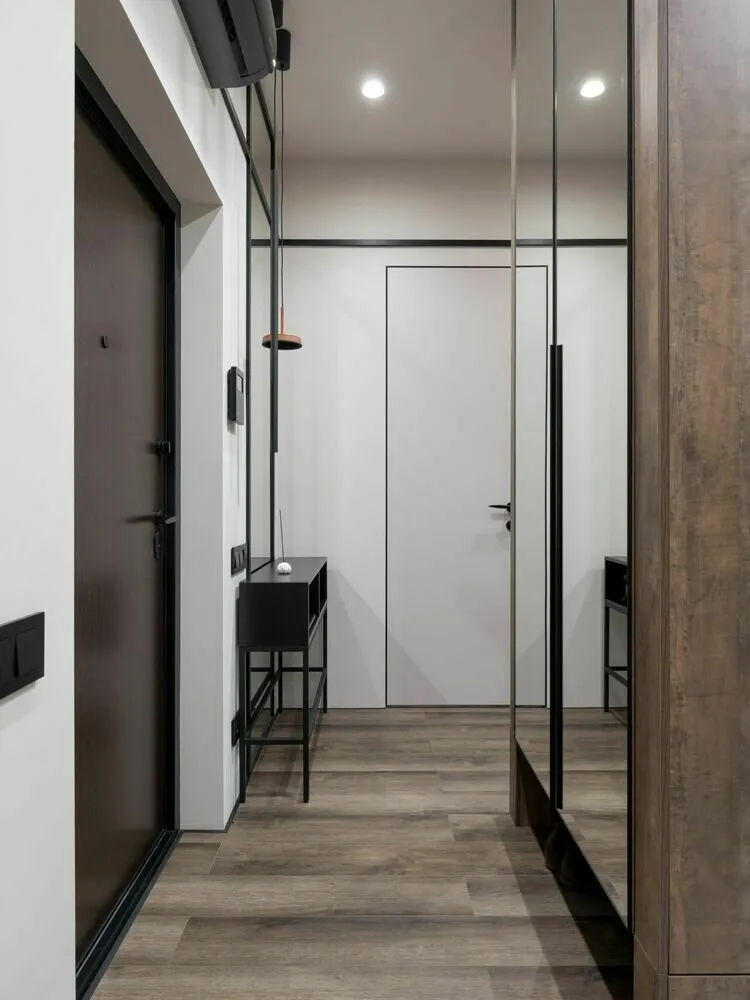 Bright Shelves
Bright ShelvesThe entire TV zone construction is equipped with additional storage. These include sliding drawers and open shelves deliberately highlighted in red and lit up. This approach maintains Japanese motifs in the interior and creates a beautiful accent.
More articles:
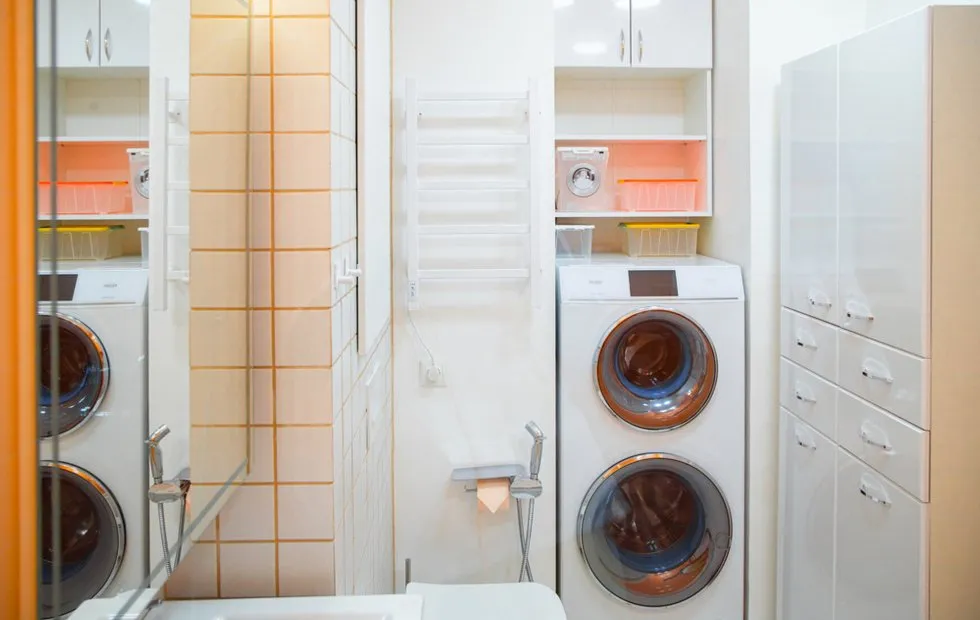 Smart Solutions for a Small Bathroom: How to Visually and Functionally Expand Space
Smart Solutions for a Small Bathroom: How to Visually and Functionally Expand Space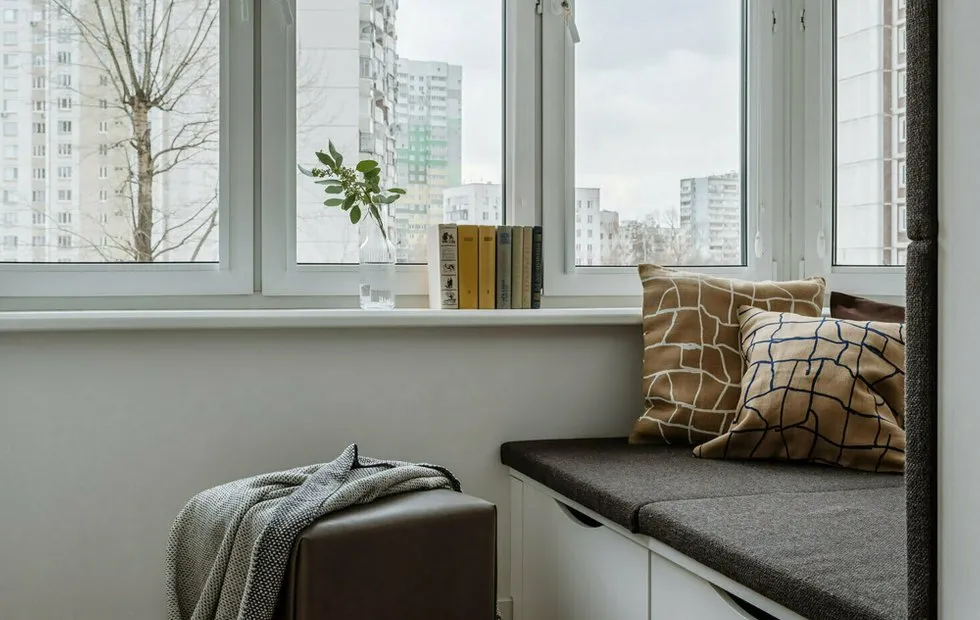 Balcony in Panel House: Office, Kids' Room or Storage?
Balcony in Panel House: Office, Kids' Room or Storage?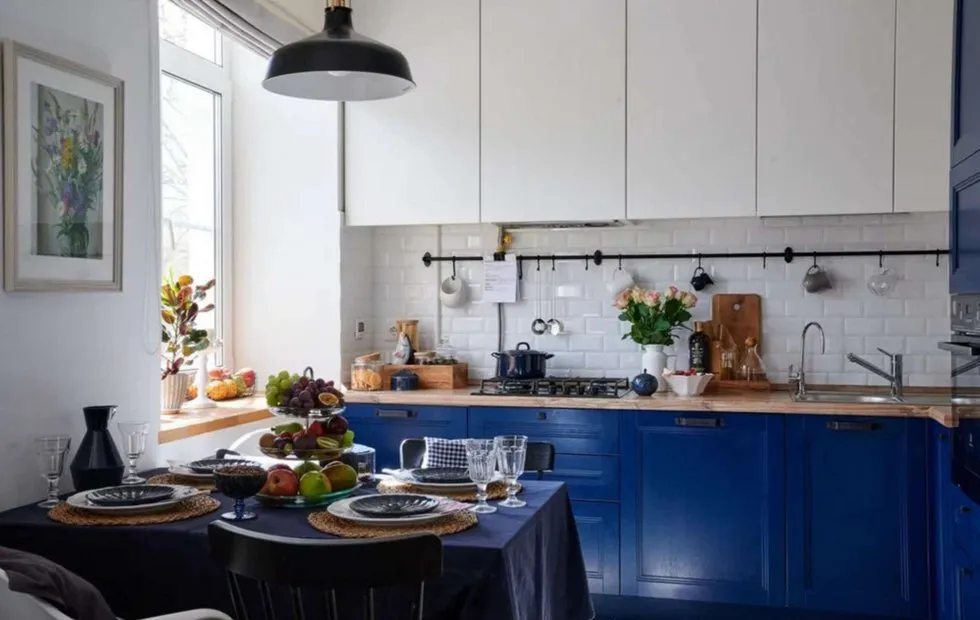 How to Transform a Tight Kitchen into the Heart of the Home: The Story of a 9-Meter Stalin-era Kitchen Renovation
How to Transform a Tight Kitchen into the Heart of the Home: The Story of a 9-Meter Stalin-era Kitchen Renovation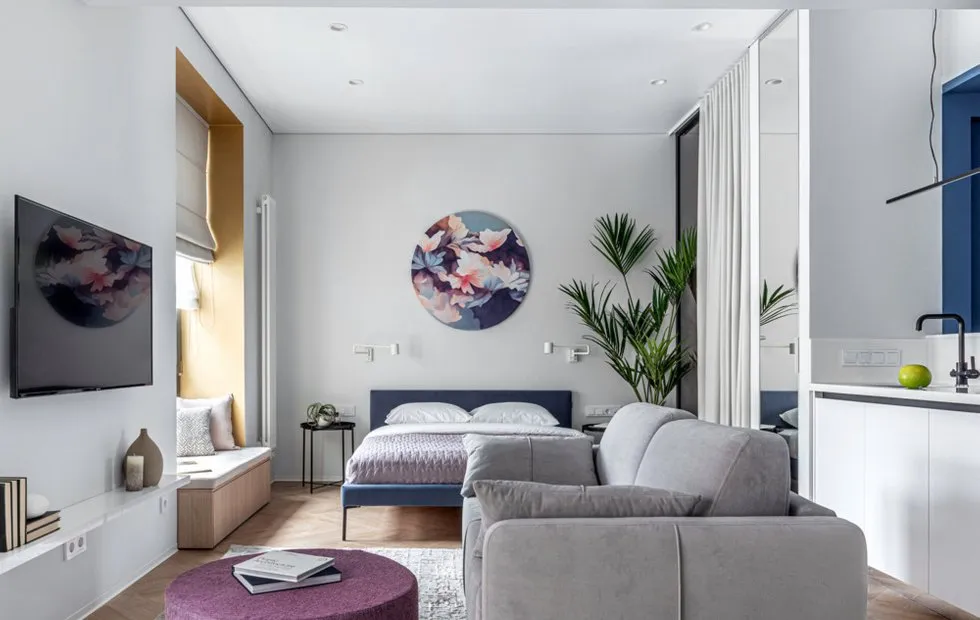 Hidden Potential: Unconventional Storage Solutions for Standard Housing
Hidden Potential: Unconventional Storage Solutions for Standard Housing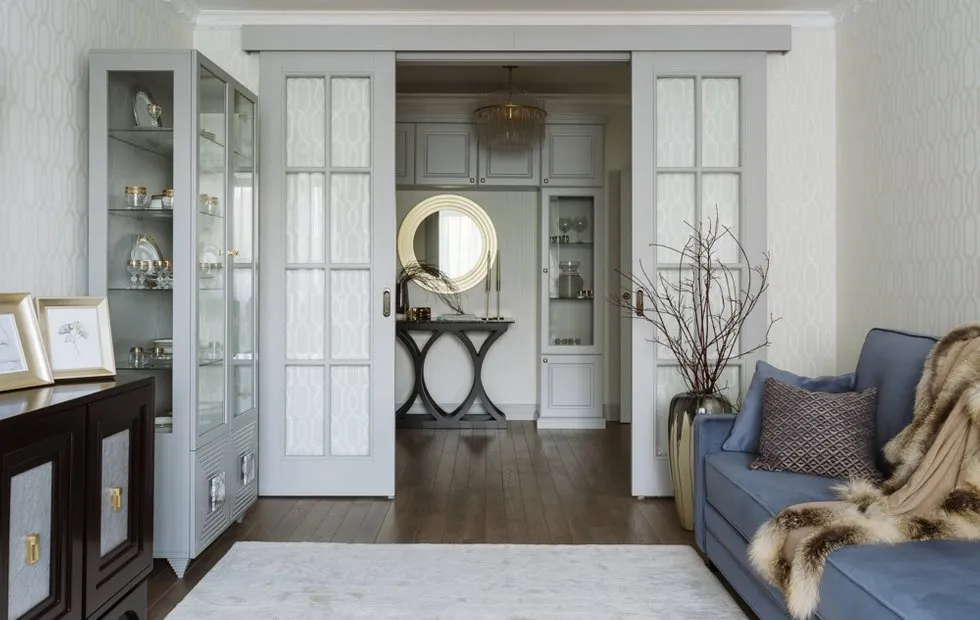 How to Choose Doors That Save Space and Enhance Interior Design
How to Choose Doors That Save Space and Enhance Interior Design October Garden Work: What Needs to Be Done Before Winter Arrives
October Garden Work: What Needs to Be Done Before Winter Arrives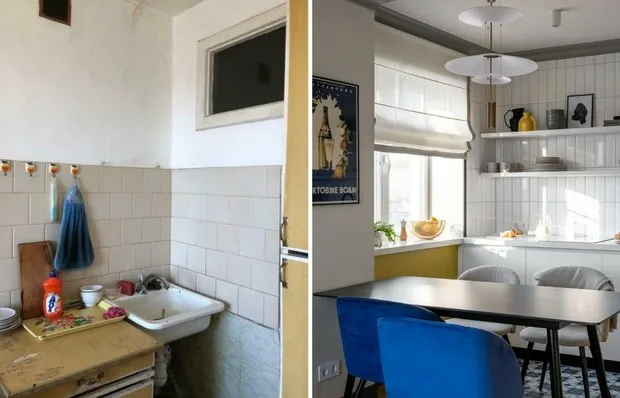 Before and After: How to Stylishly Renovate a Kitchen on a Limited Budget
Before and After: How to Stylishly Renovate a Kitchen on a Limited Budget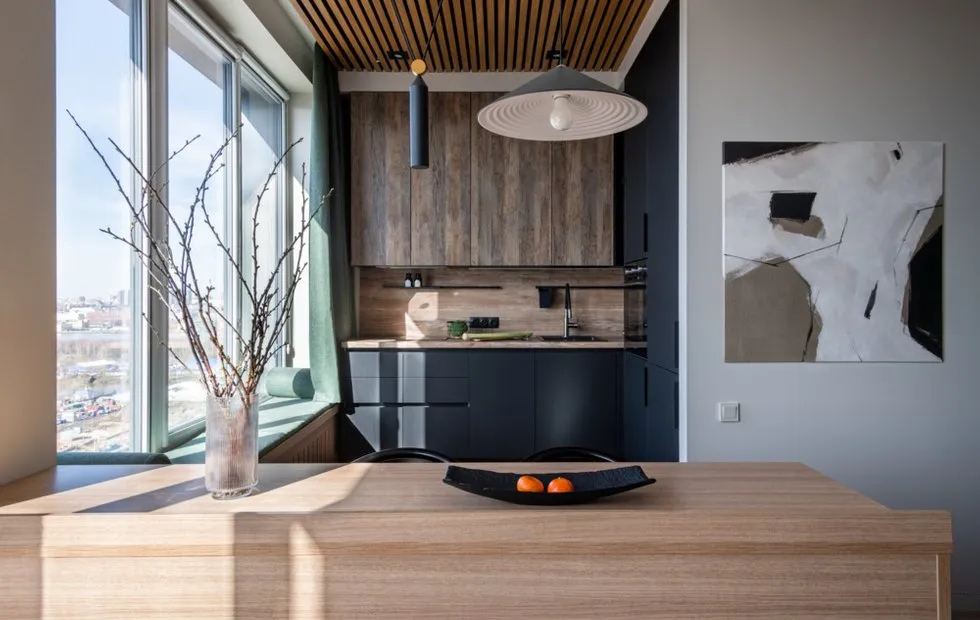 Square Meters Worth Gold: How to Maximize Space in a Standard Apartment
Square Meters Worth Gold: How to Maximize Space in a Standard Apartment