There can be your advertisement
300x150
30 sq m Studio in Khrushchyovka with Everything Necessary and More
On a small area, it was possible to design a bedroom, kitchen, living room area, workspace, and plenty of storage. At the same time, the space does not look cramped
The client for this project was a young woman living in Yerevan. The designers at ADMstudio were tasked with creating a versatile space suitable for comfortable living for one or two young people. The woman requested a simple minimalist design with bright accents. On 30 sq m, it was necessary to arrange a workspace, relaxation area, and sleeping area, with plenty of hidden storage.
Location: Moscow, Shchyokino
House Type: Khrushchyovka
Area: 30 sq m
Ceiling Height: 2.5 m
Number of Rooms: 1
Bathroom: 1
Design: ADMstudio
Budget: 1.5 million rubles
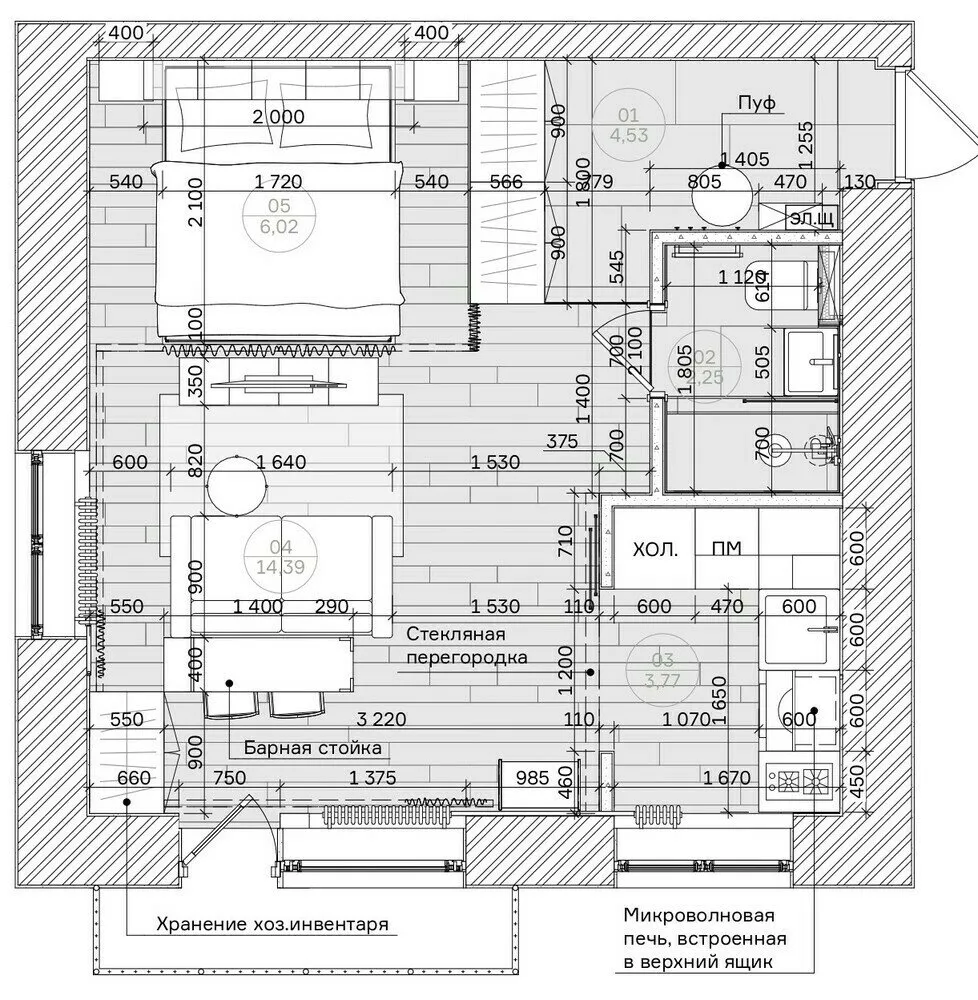
At the time of purchase, the apartment was in rough finish — walls and ceiling were plastered, floor screed and electrical wiring were done. The layout was also altered by previous owners. From a typical one-room flat, they created a studio apartment: they removed the wall between the kitchen and living room, and moved the bathroom entrance from the entry zone to the bedroom. Wet zones remained in their original locations.
The designers at ADMstudio left the bathroom entrance from the living room area. They removed the partition between the hallway and the bedroom, dividing the space with tall wardrobes reaching the ceiling. A glass partition was built between the kitchen and living room, as it is a mandatory requirement for gas stoves.
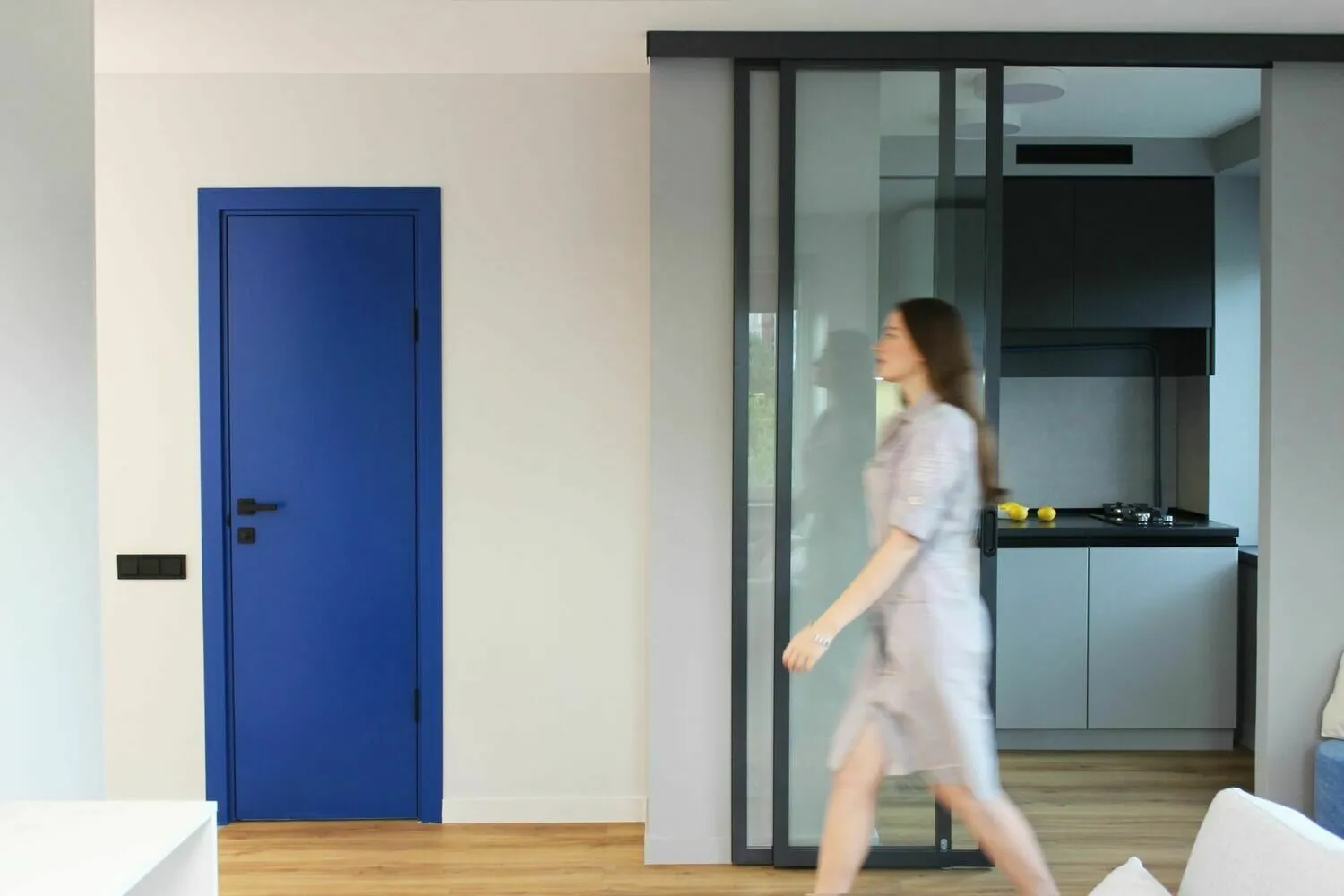
Initially, the project was intended to exclude a gas stove and merge the kitchen and living room into one space. However, during implementation, the client changed her mind and decided to keep the gas stove. This led to a solution featuring a sliding glass partition separating the kitchen from the living room.
The kitchen cabinet was custom-made based on the designers' sketches. All storage is hidden from view behind solid monochrome doors without visible hardware — nothing creates visual noise.
The kitchen is equipped with all necessary appliances for daily life. The refrigerator is built into a panel, the washing machine is hidden behind one of the doors, and the microwave and kettle are placed in niches and not eye-catching.
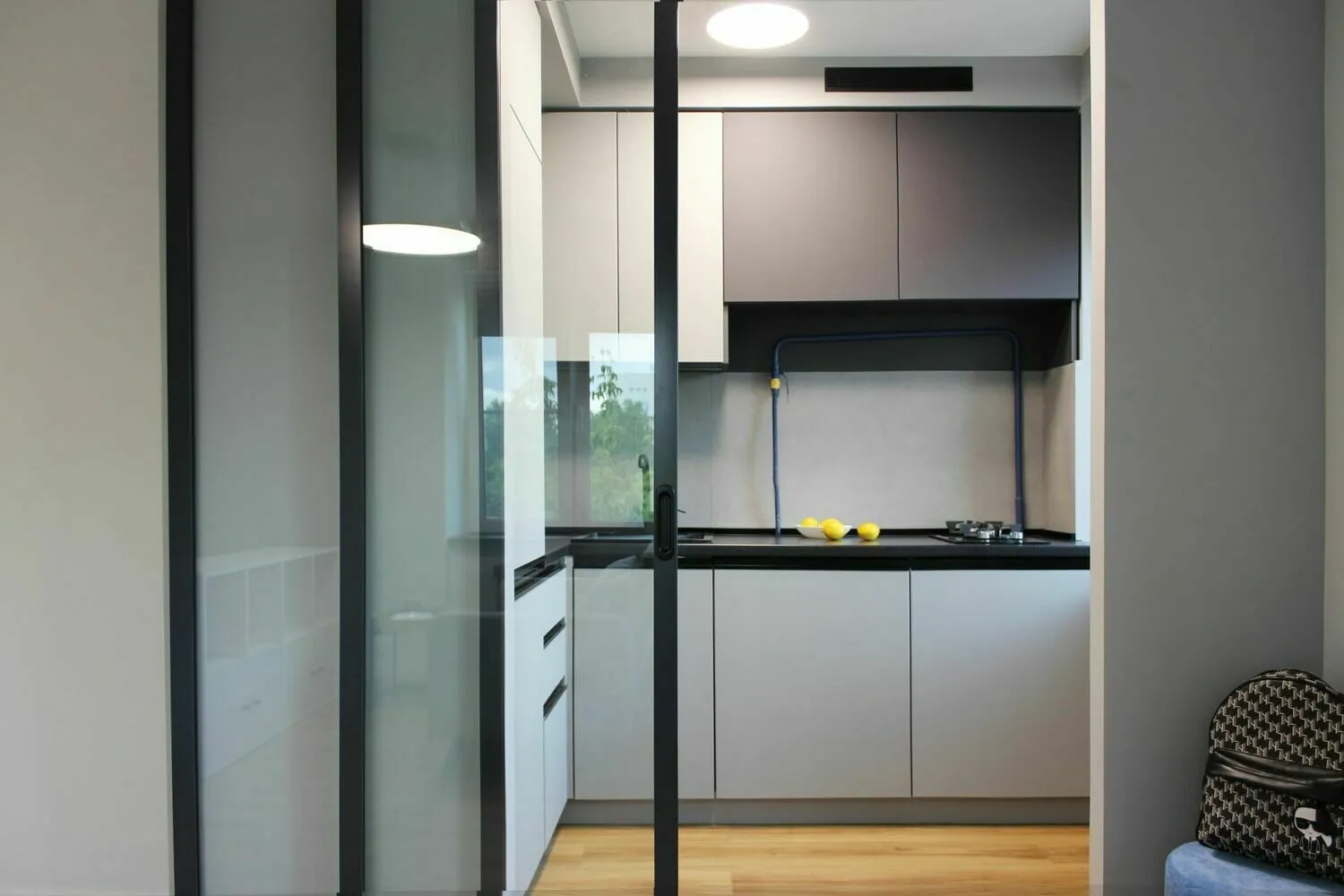
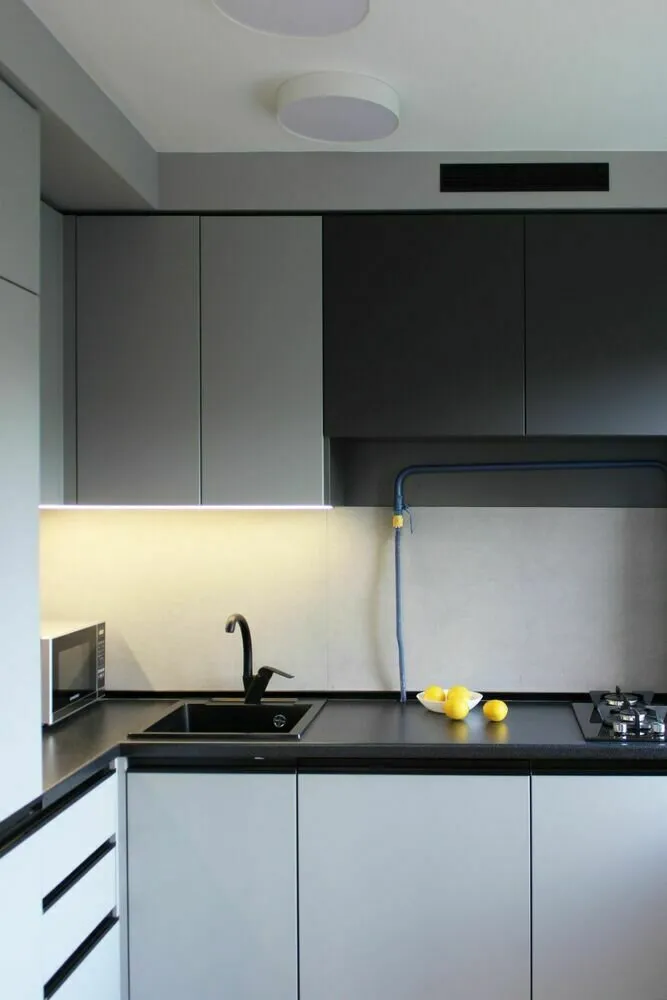
When choosing materials, we primarily focused on their durability and cost. In the bedroom and kitchen, quartz vinyl was installed, in the hallway and bathroom — ceramic granite. The walls were painted with washable paint, and in the bathroom, a combination of tiles and paint was used.
The client requested that the heating pipes and old cast iron radiators be hidden. However, the designers decided not to build gypsum board boxes that would take up a lot of space. Instead, they proposed an opposite solution — to show what cannot be hidden and paint all utilities in a bright blue tone. This made the old pipes and radiators beautiful, neat accents in the modern minimalist interior. Another bold accent was the bathroom door.
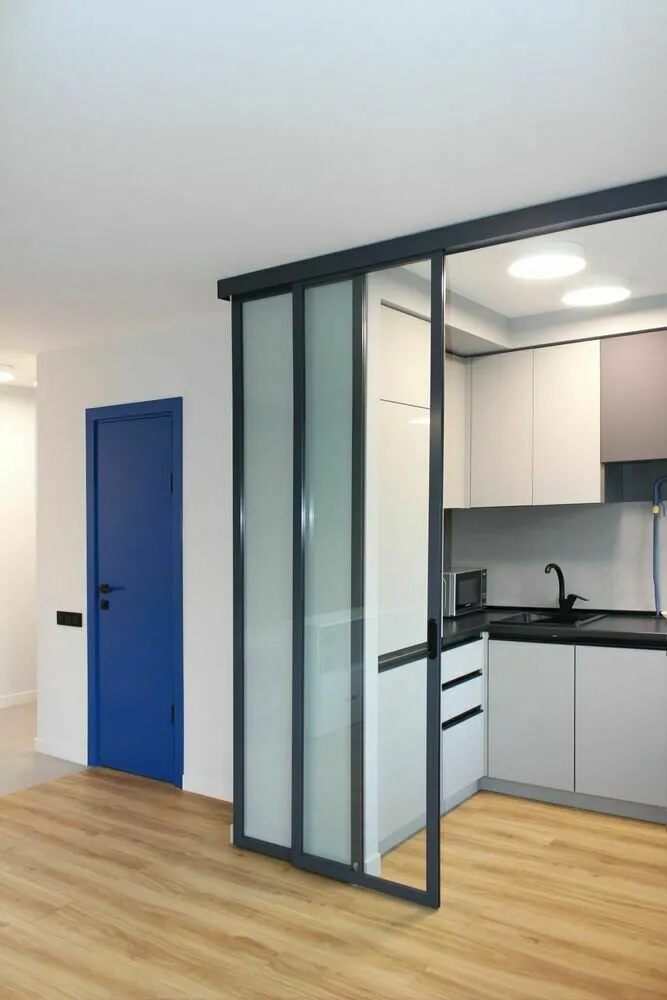
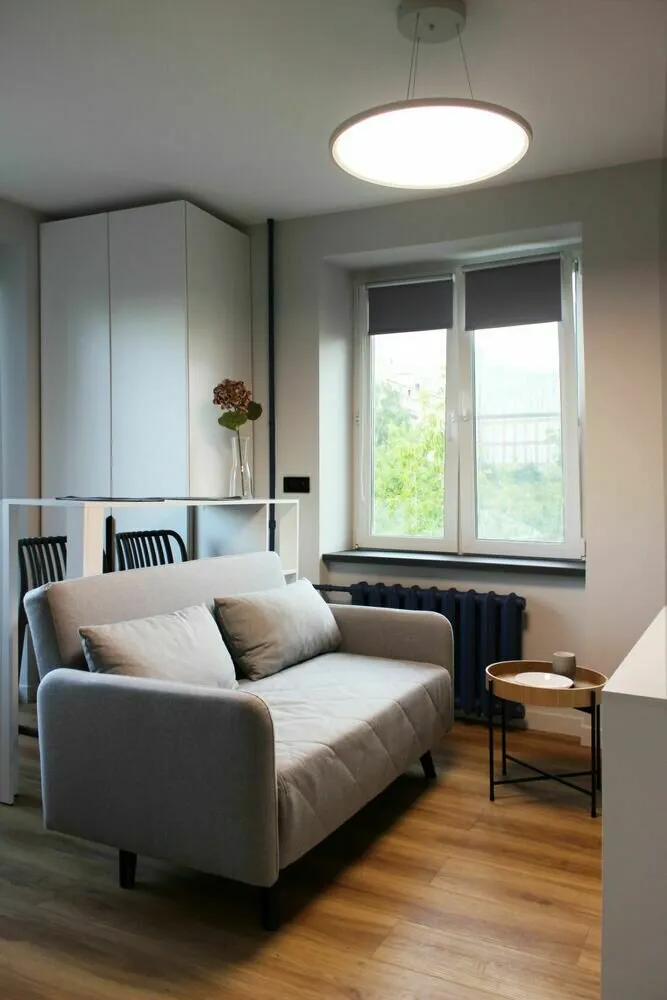
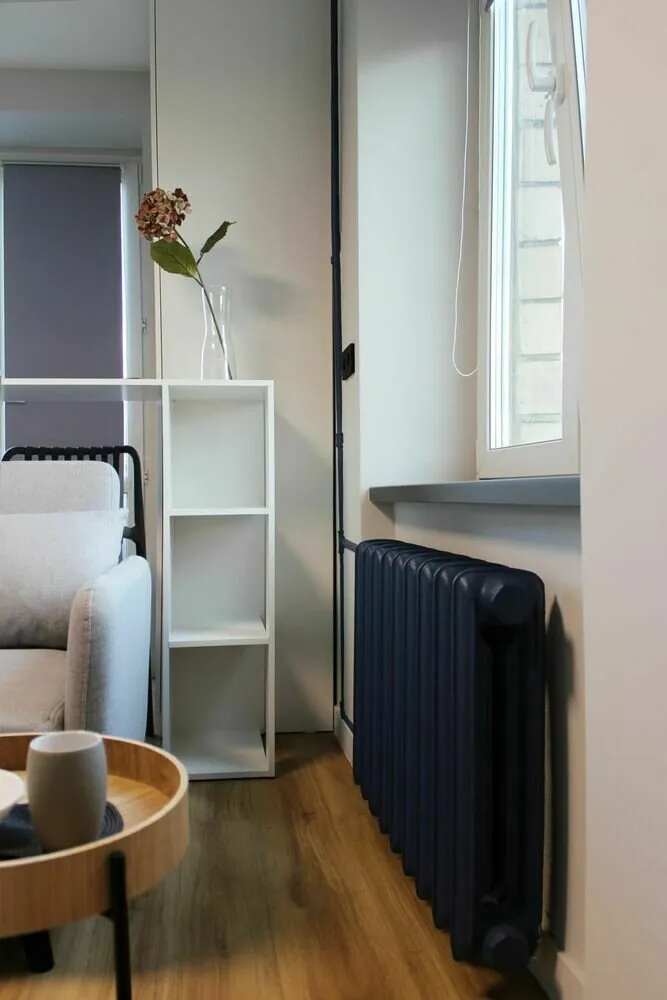
The accent color chosen was a rich blue. The depth of the blue makes the small space appear visually larger and more spacious. Therefore, in the sleeping area, the wall behind the bed was painted in a pleasant calming dark blue tone. It partially transitions to one of the side walls, ceiling, and back wall of one of the wardrobes, forming a visual blue niche — it creates a relaxed and peaceful atmosphere that promotes comfortable sleep and rest.
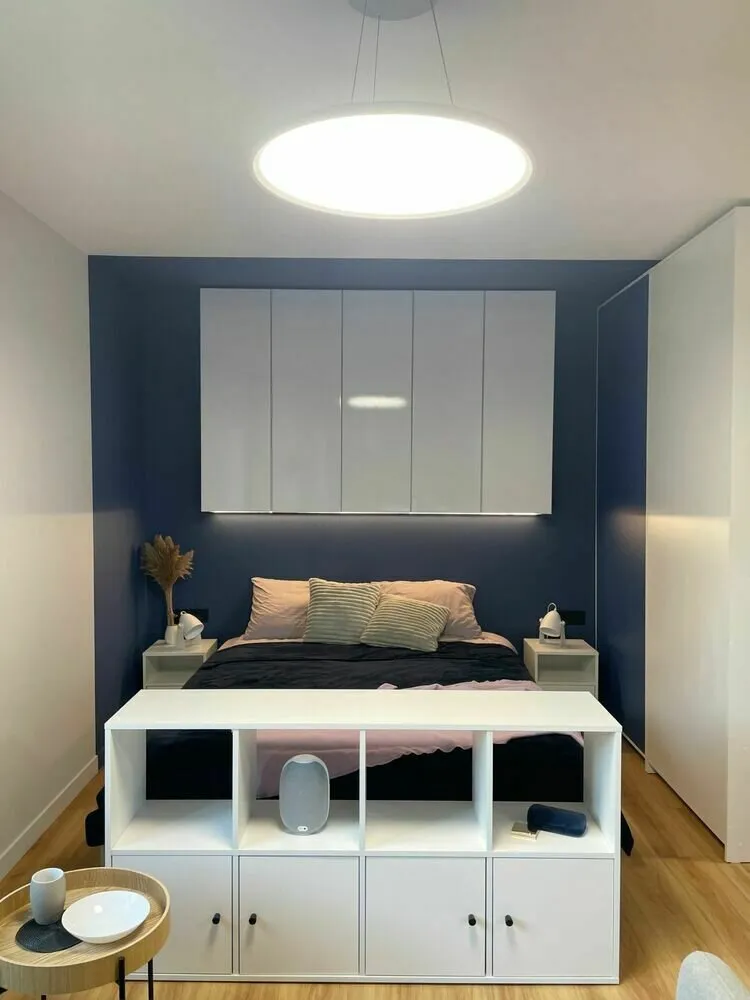
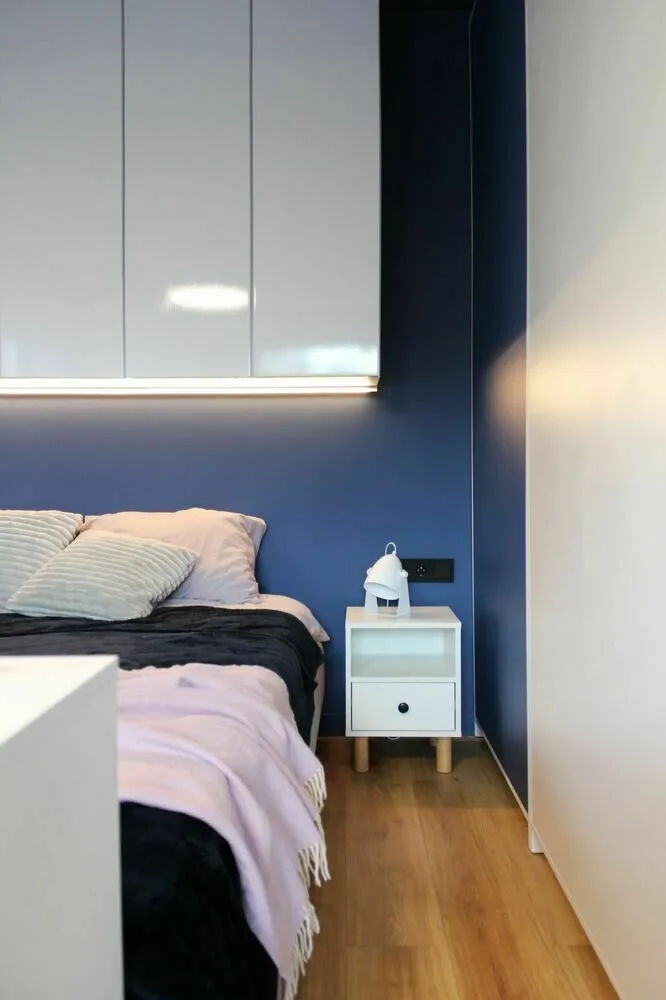
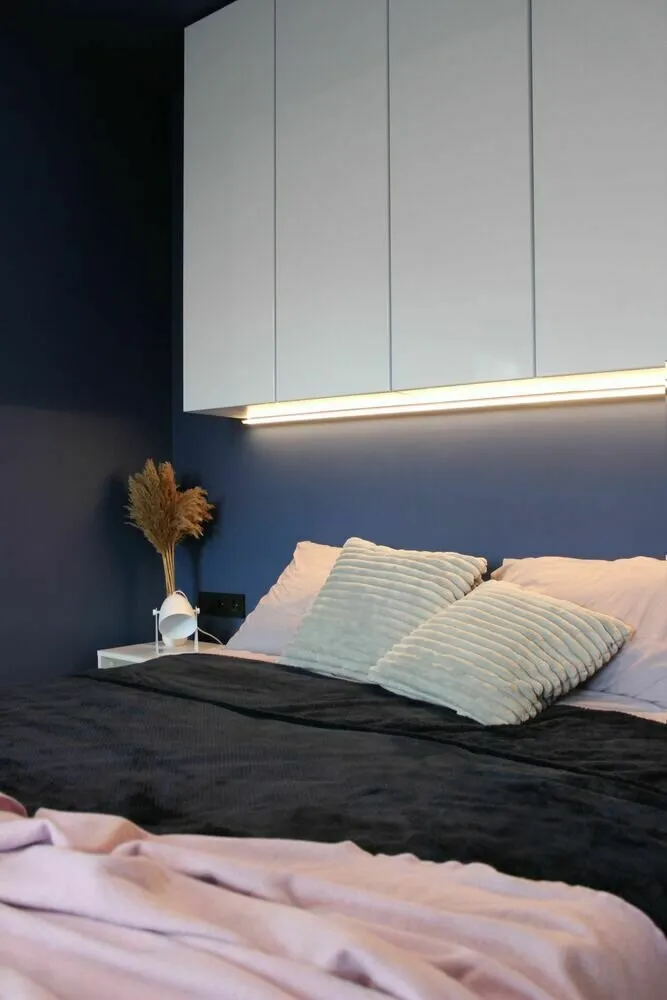
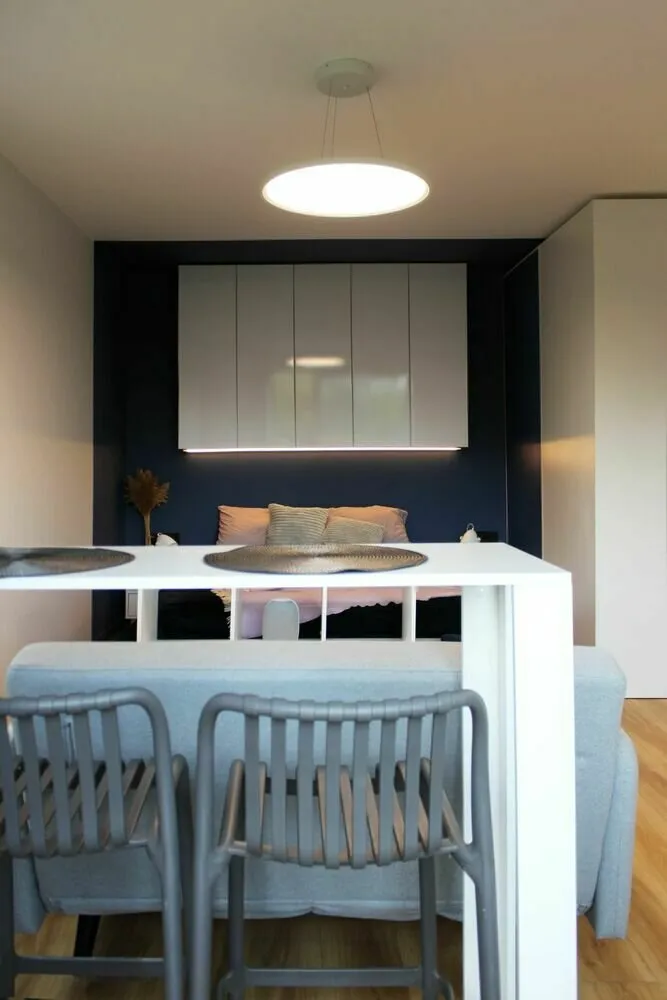
The wardrobes were not only used as a partition between the sleeping area and the hallway. They also provide main storage. Hanging shelves above the bed and a shelf were added for additional item placement. There is also a wardrobe by the balcony for storing household items.
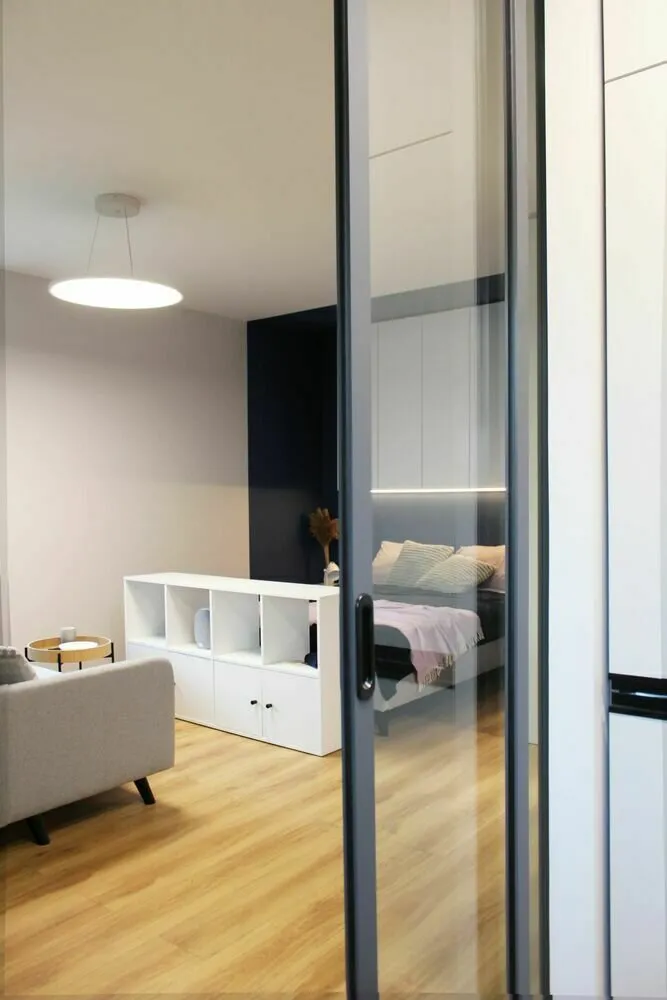
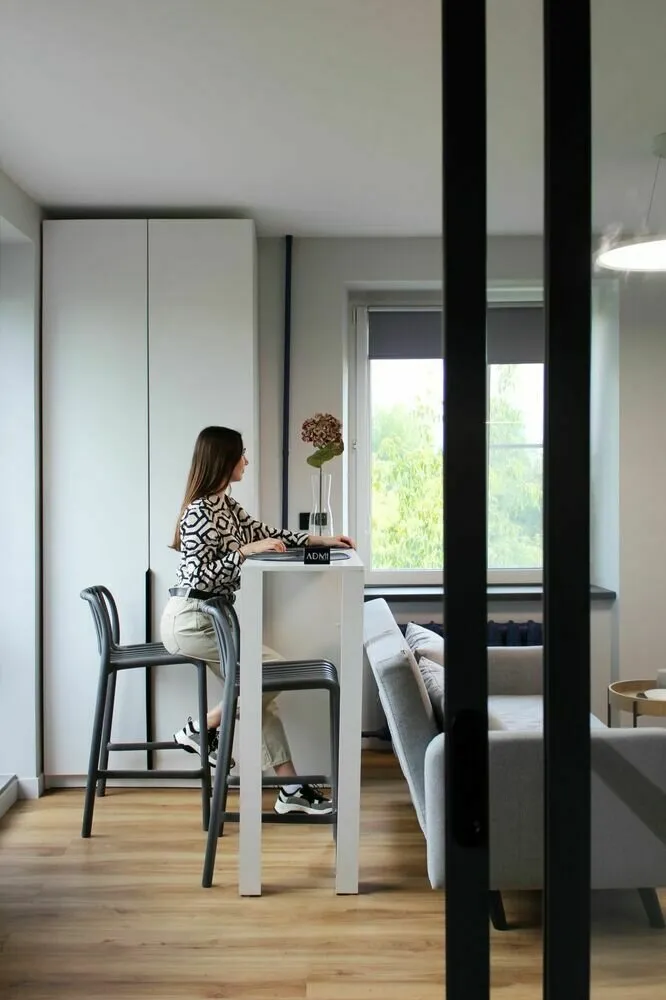
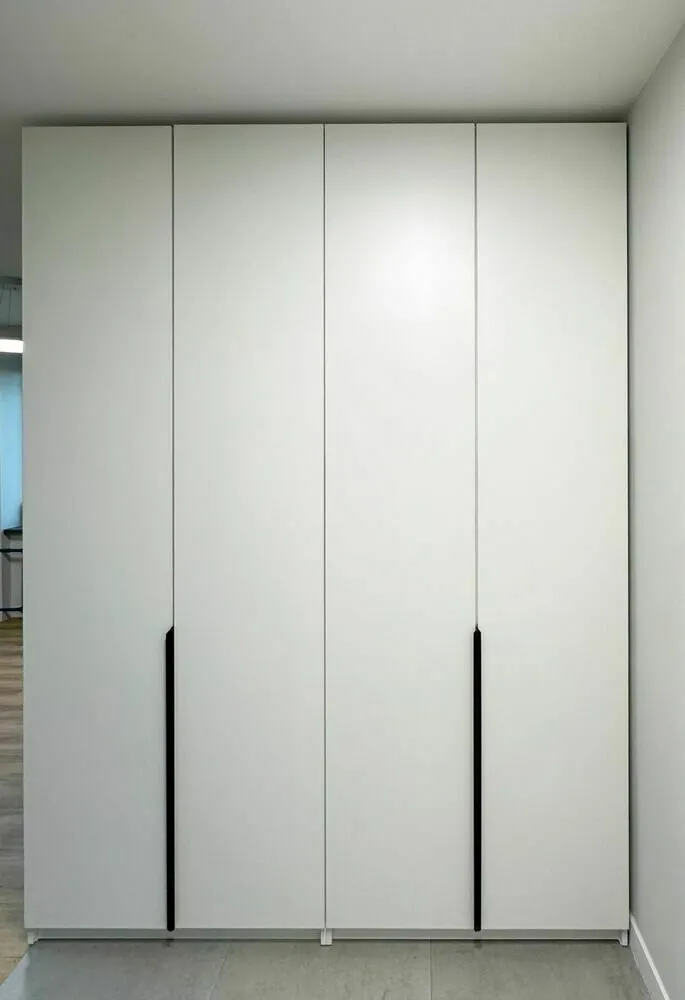
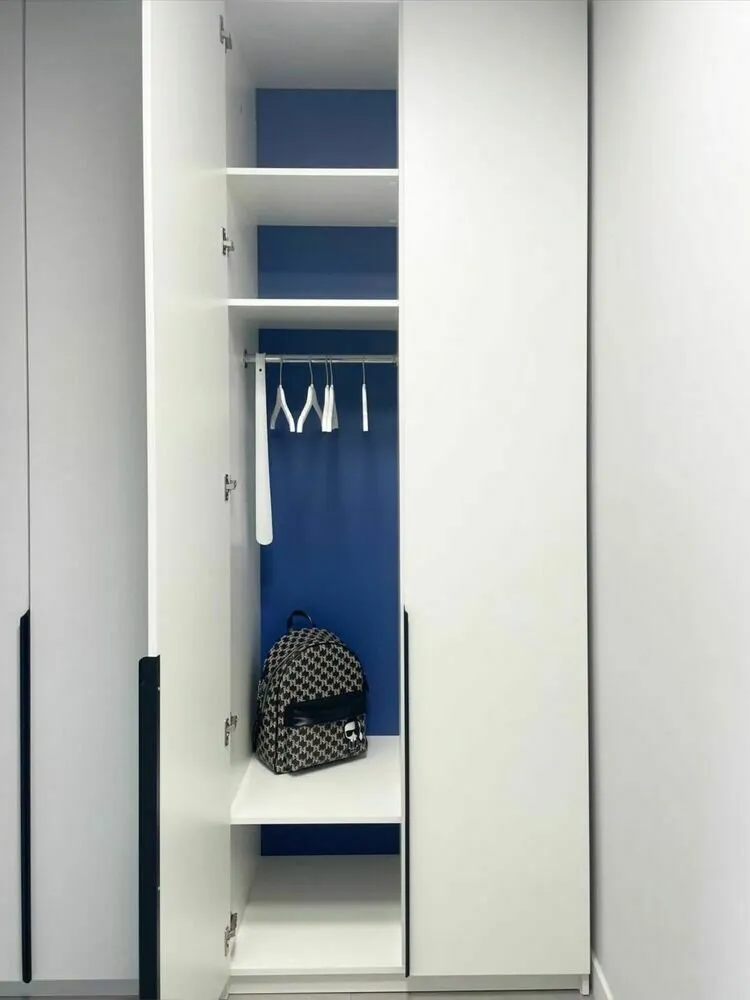
Simple but interesting lighting was chosen for the project. This includes a round suspended light in the living room area, round surface-mounted lights in the kitchen, hallway, and bathroom, as well as under-shelf lighting above the bed.
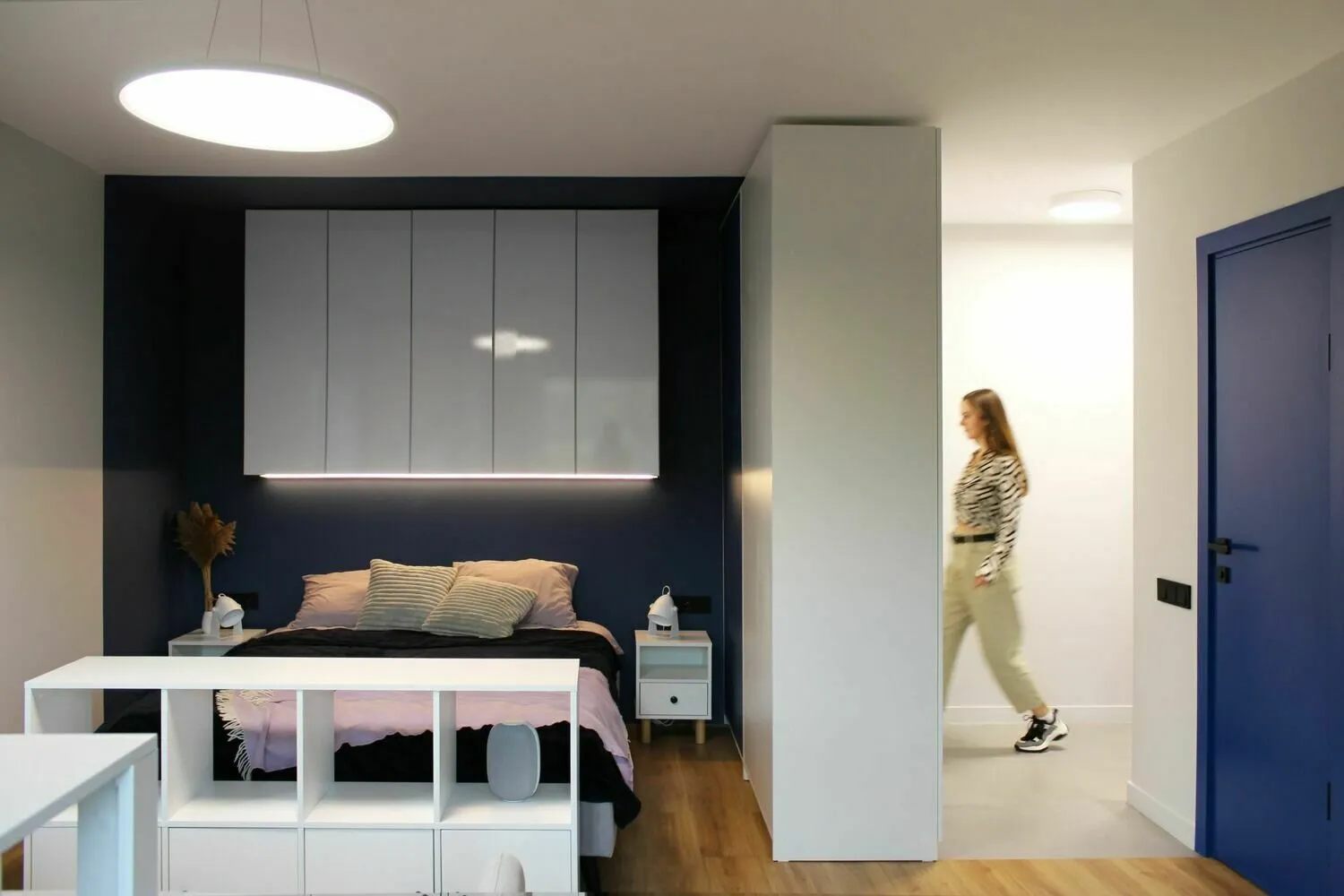
The bathroom is small in size, but it was possible to fit everything necessary for comfortable living: a shower, sink with cabinet, wall-mounted toilet, and storage above the installation.
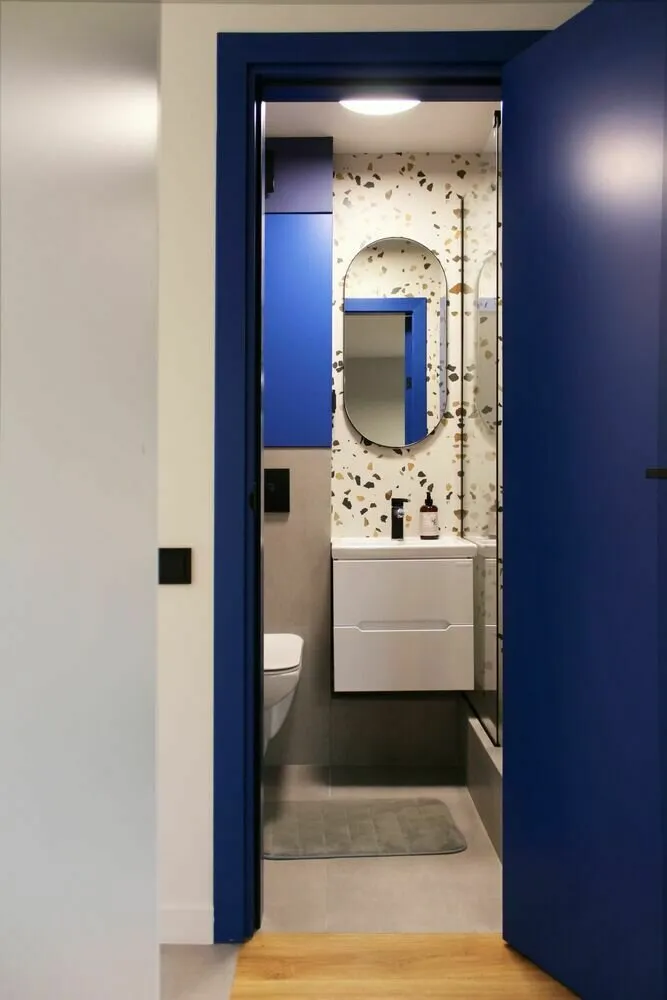
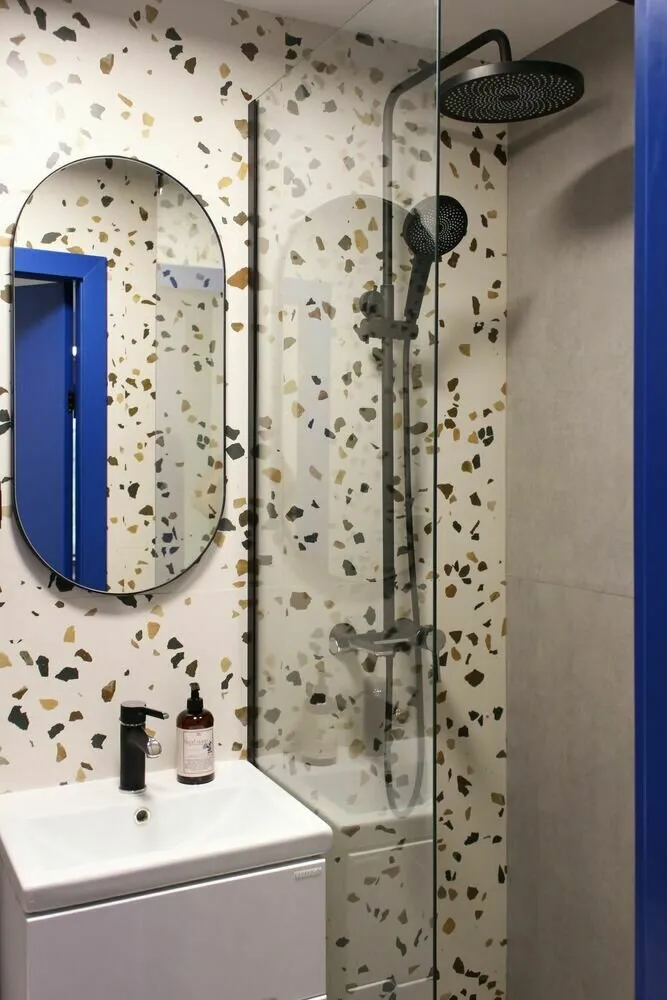
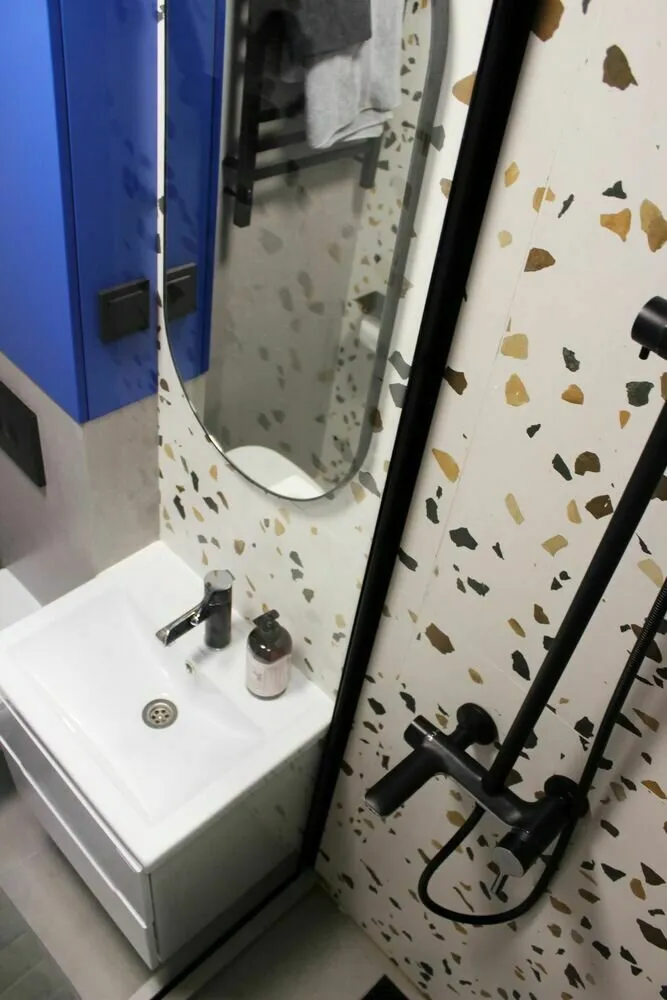 Brands featured in the project:Finishing: paint, Dulux; ceramic granite, Betonhome
Brands featured in the project:Finishing: paint, Dulux; ceramic granite, BetonhomeFlooring: quartz vinyl, FineFloor; ceramic granite, Betonhome
Furniture: kitchen cabinet, Two Furni; bar counter, BestMebelShop; wardrobes, ЯШкаф; bar stools, coffee table, INMYROOM; hanging shelves, Hoff
Appliances: Gorenje
Faucets: GAPPO
Lighting: Абриссвет
Decor: mirror, INMYROOM
More articles:
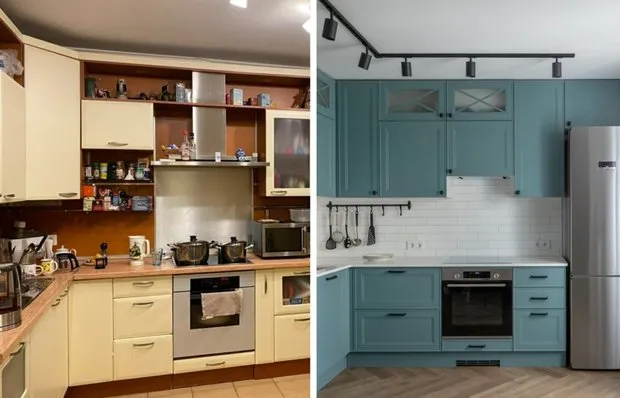 Before and After: How We Transformed a Vintage Kitchen in a Brezhnev-Era Apartment
Before and After: How We Transformed a Vintage Kitchen in a Brezhnev-Era Apartment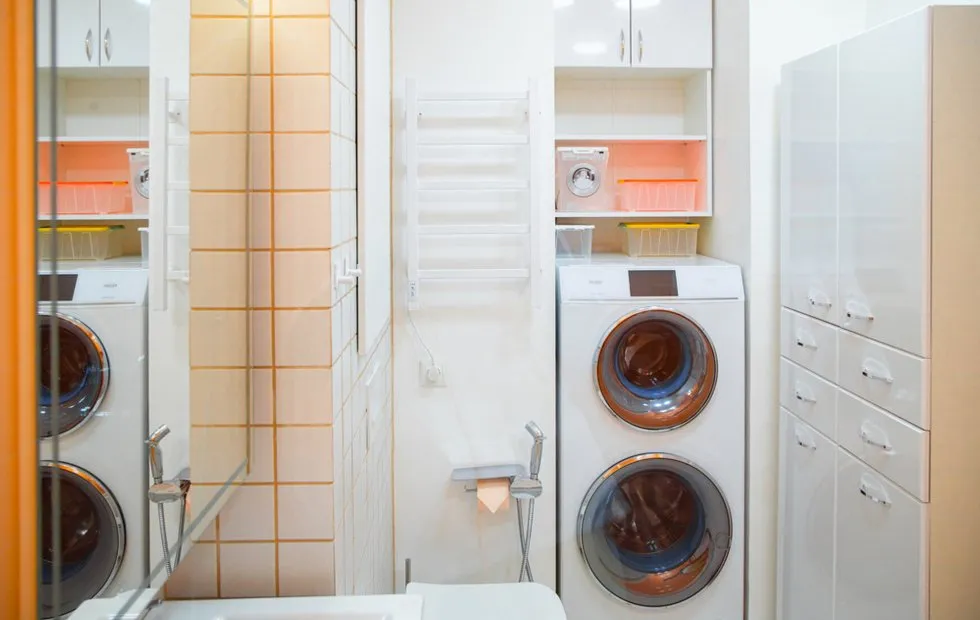 Smart Solutions for a Small Bathroom: How to Visually and Functionally Expand Space
Smart Solutions for a Small Bathroom: How to Visually and Functionally Expand Space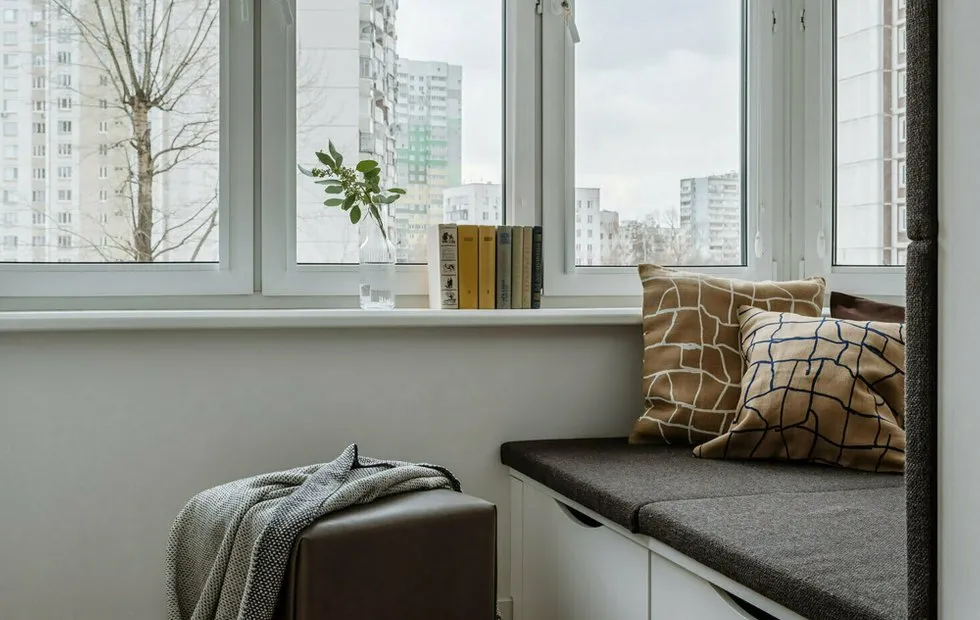 Balcony in Panel House: Office, Kids' Room or Storage?
Balcony in Panel House: Office, Kids' Room or Storage?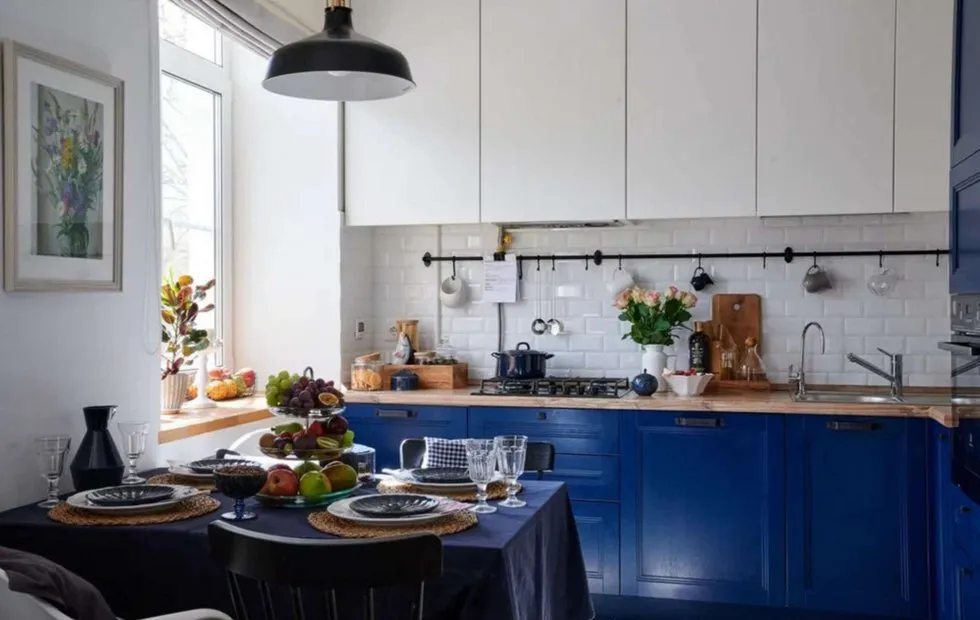 How to Transform a Tight Kitchen into the Heart of the Home: The Story of a 9-Meter Stalin-era Kitchen Renovation
How to Transform a Tight Kitchen into the Heart of the Home: The Story of a 9-Meter Stalin-era Kitchen Renovation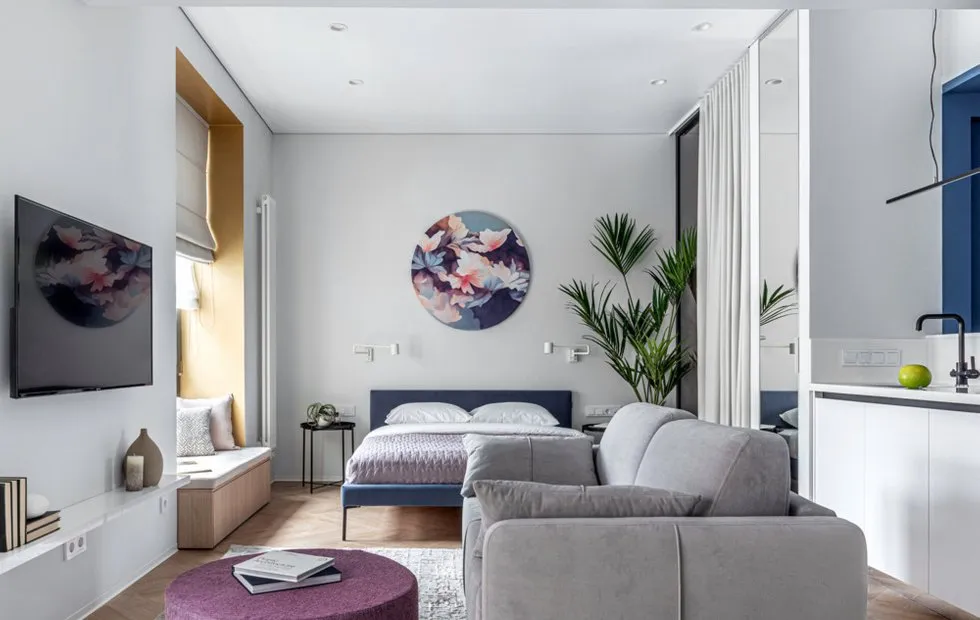 Hidden Potential: Unconventional Storage Solutions for Standard Housing
Hidden Potential: Unconventional Storage Solutions for Standard Housing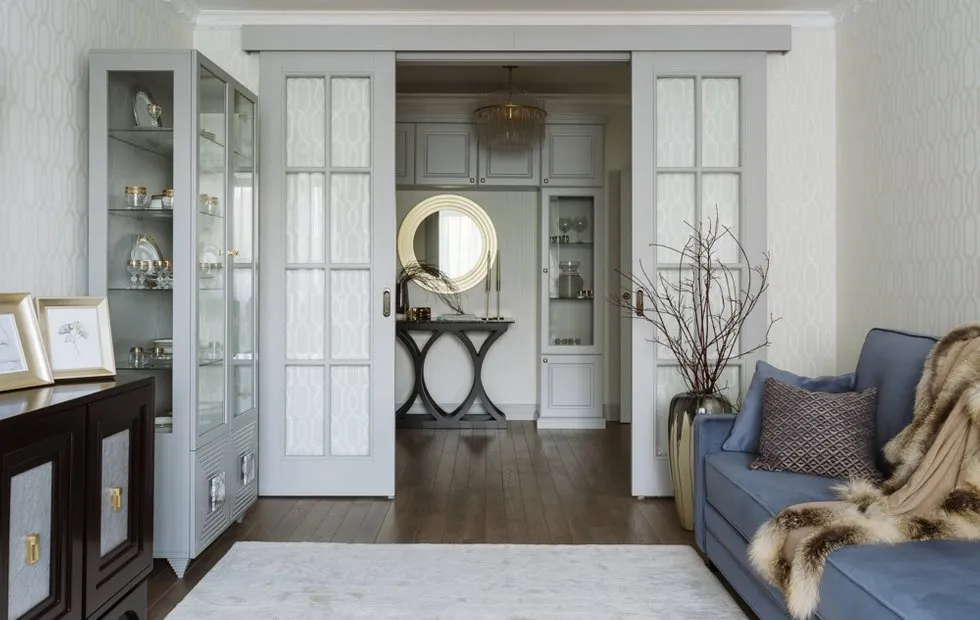 How to Choose Doors That Save Space and Enhance Interior Design
How to Choose Doors That Save Space and Enhance Interior Design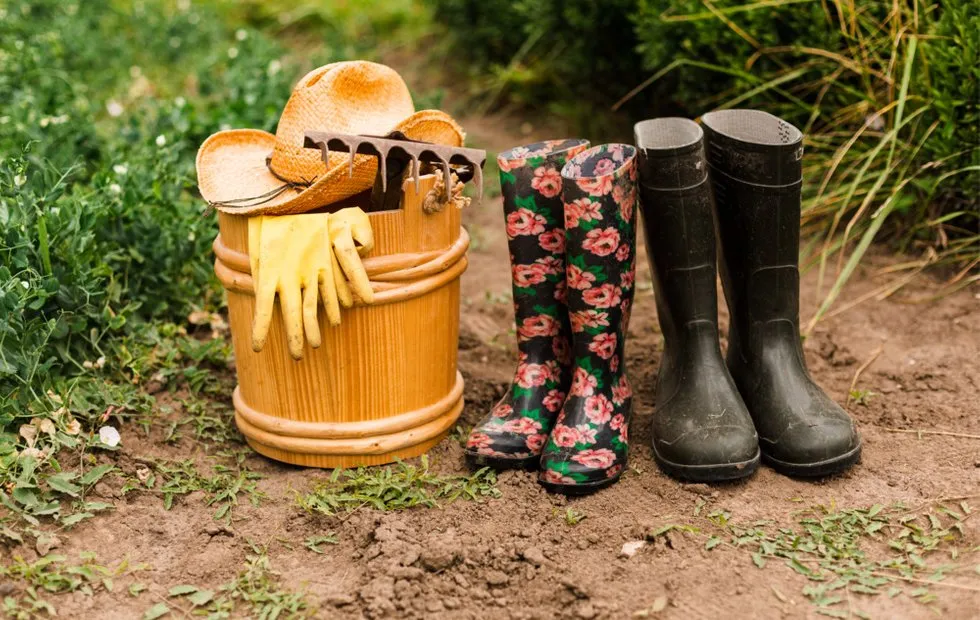 October Garden Work: What Needs to Be Done Before Winter Arrives
October Garden Work: What Needs to Be Done Before Winter Arrives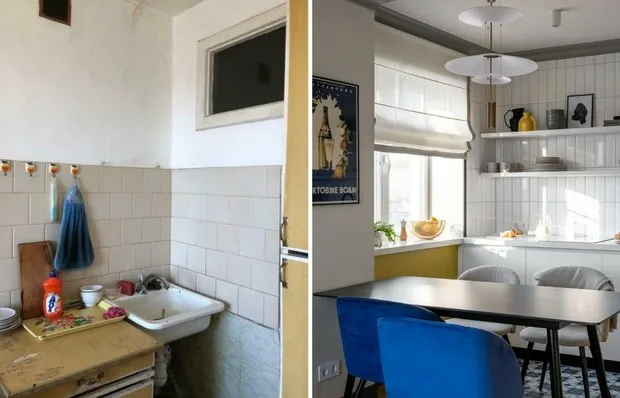 Before and After: How to Stylishly Renovate a Kitchen on a Limited Budget
Before and After: How to Stylishly Renovate a Kitchen on a Limited Budget