There can be your advertisement
300x150
Before and After: How We Transformed a Vintage Kitchen in a Brezhnev-Era Apartment
Cozy blend of vintage and modern
A family with an adult daughter decided to transform the interior of their Brezhnev-era apartment. They turned to designer Anastasia Berezinetts with the request to make the space more comfortable and modern while preserving vintage accents. The original layout of the kitchen allowed them to avoid major reconfiguration: rooms were already spacious enough, and all necessary interior items fit perfectly.
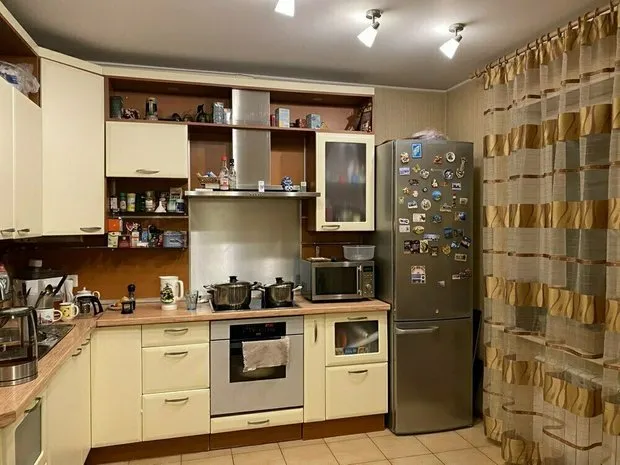
The kitchen cabinet was custom-made, and its corner design maximizes space usage. The facades were chosen in a saturated ocean wave color with milling and glass inserts. The facades go up to the ceiling, which not only increases storage space but also visually stretches the room upward. A white backsplash made of rectangular tiles refreshes the kitchen area, while a quartz stone countertop complements the overall modern look.
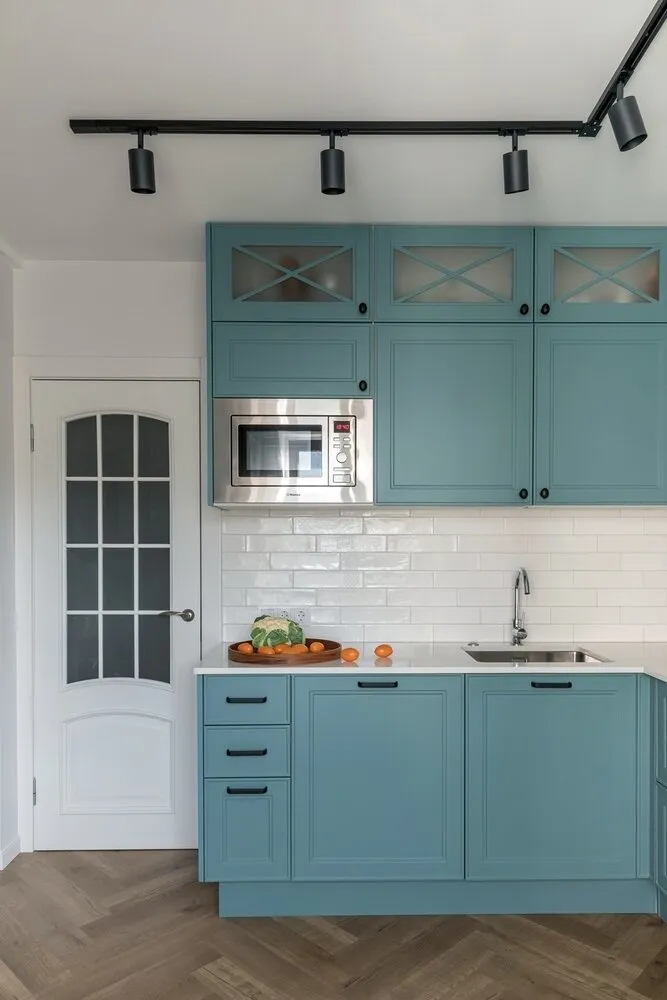
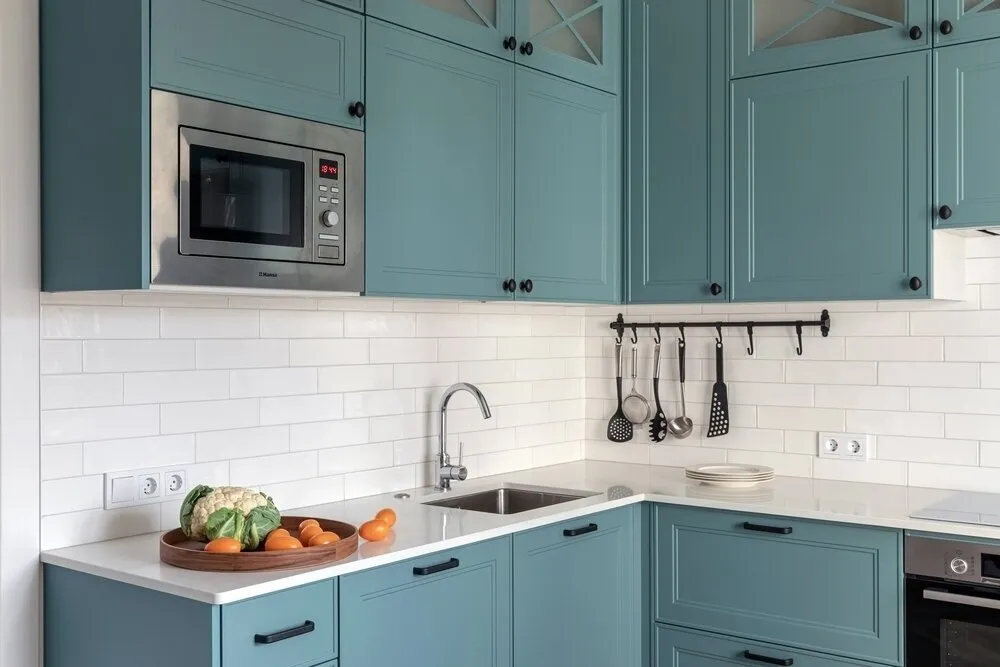
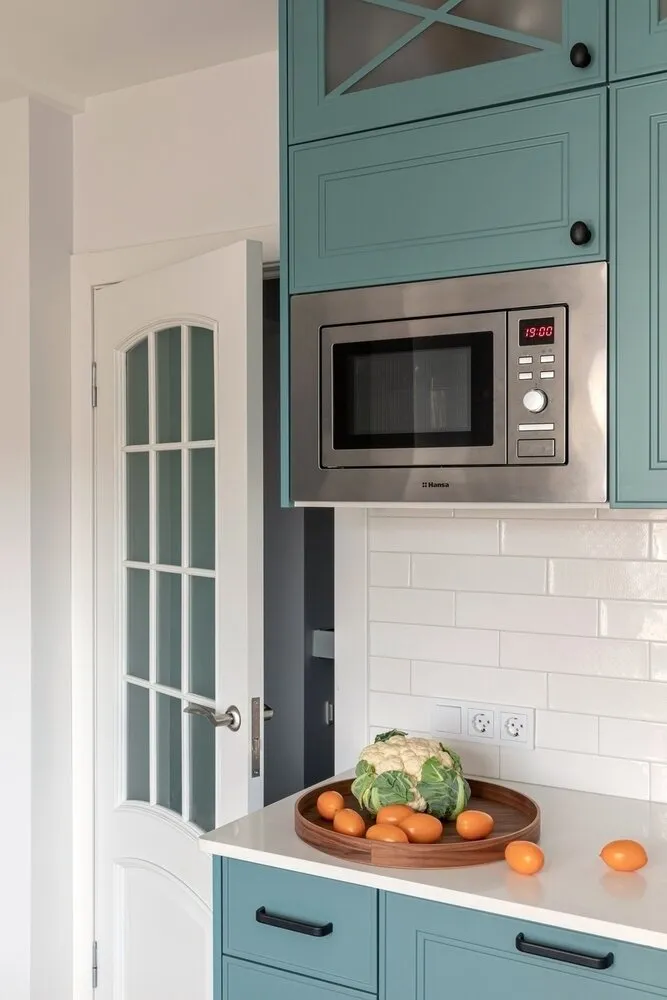
The main task for the designer was to integrate vintage items left by the family as inheritance into the modern interior. In the kitchen area, these elements included Austrian chairs from grandmother that perfectly fit into the dining set. These chairs became a kind of "trick" for the interior, adding charm and uniqueness to the space.
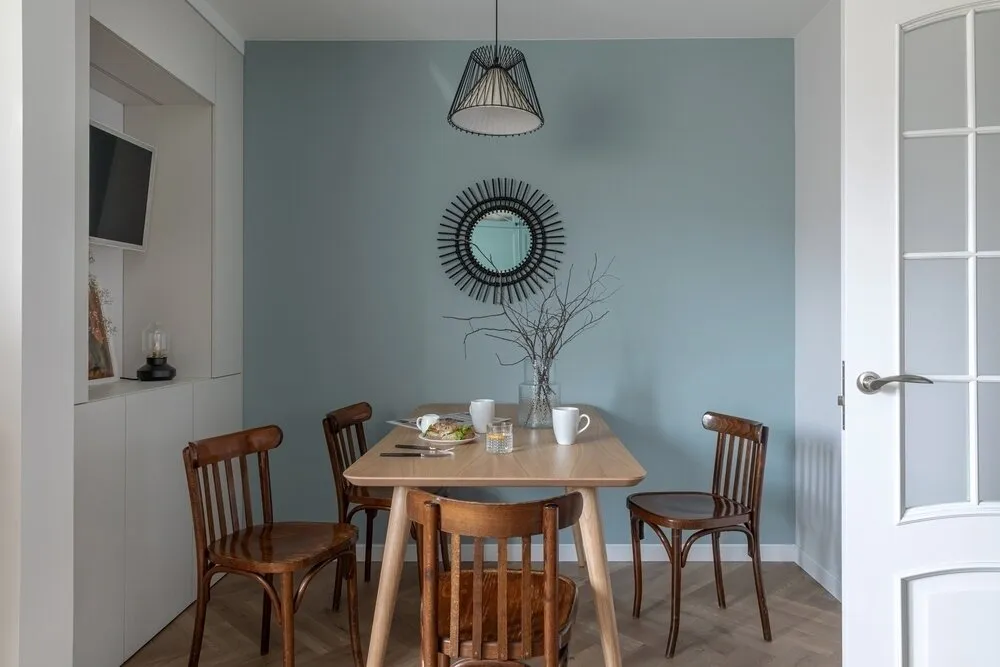
One of the more challenging elements was a protruding load-bearing column in the dining area, which previously hindered rational use of space. The designer solved this issue by turning the column into a storage niche with functional shelving. Bottles of water were placed at the bottom, and above them — a TV and small cabinets on either side for storing small items.
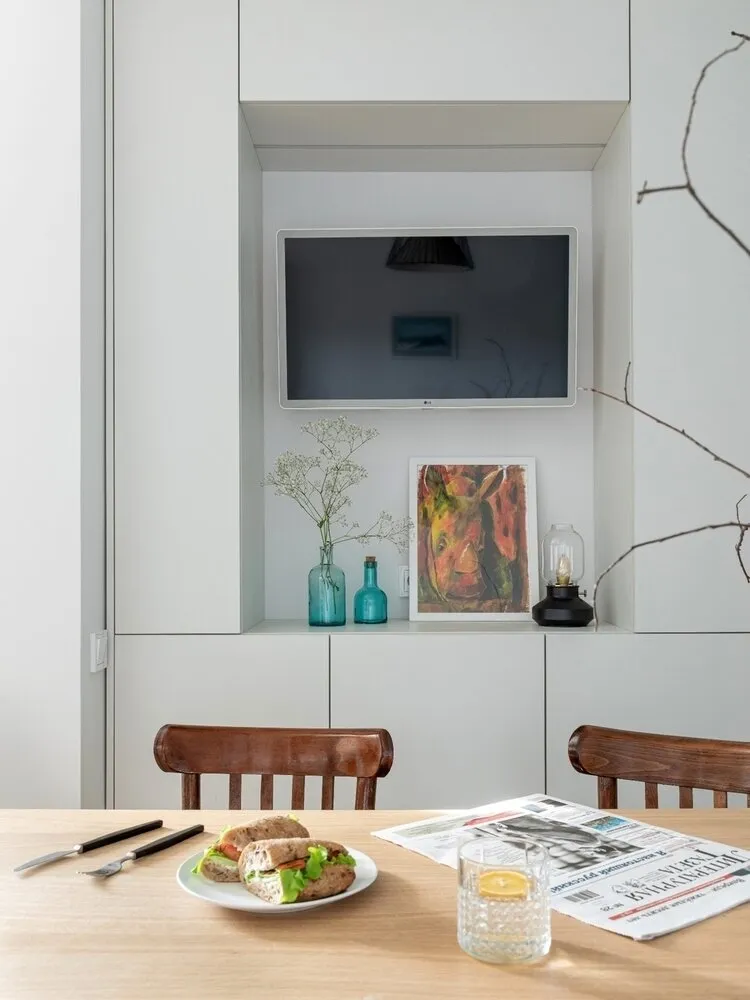
The kitchen floor was specially chosen — SPC laminate. It's the perfect solution for a kitchen: the surface is moisture-resistant and can be laid continuously with the hallway. Light-colored walls, painted white, create a sense of lightness and cleanliness. The accent wall in the color of the kitchen cabinet adds dynamism and depth to the space.
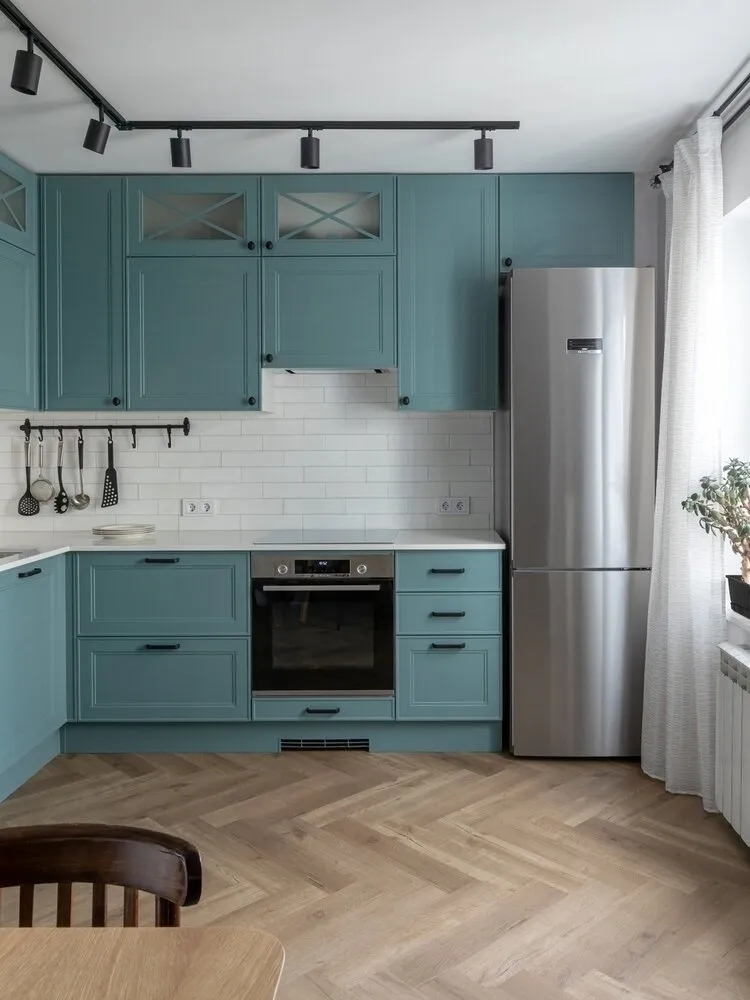

Light sheer curtains let in plenty of natural light, and stylish track lighting along with a suspended lamp in the dining area create a cozy atmosphere that perfectly harmonizes with the decorative mirror on the wall.
This mix of modernity and vintage highlights the uniqueness of the kitchen, making it not just functional but also emotionally warm—a place where family can enjoy quality time together.
Learn more about this apartment
Stylish renovation of a 87 sqm flat (see before and after photos)More articles:
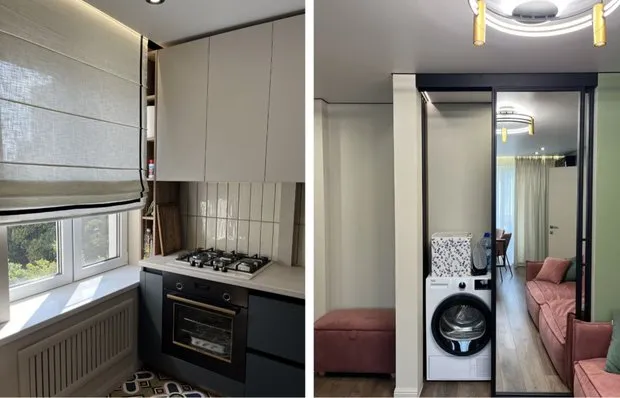 5 Cool Storage Ideas Inspired by a 44 m² Khrushchev Apartment
5 Cool Storage Ideas Inspired by a 44 m² Khrushchev Apartment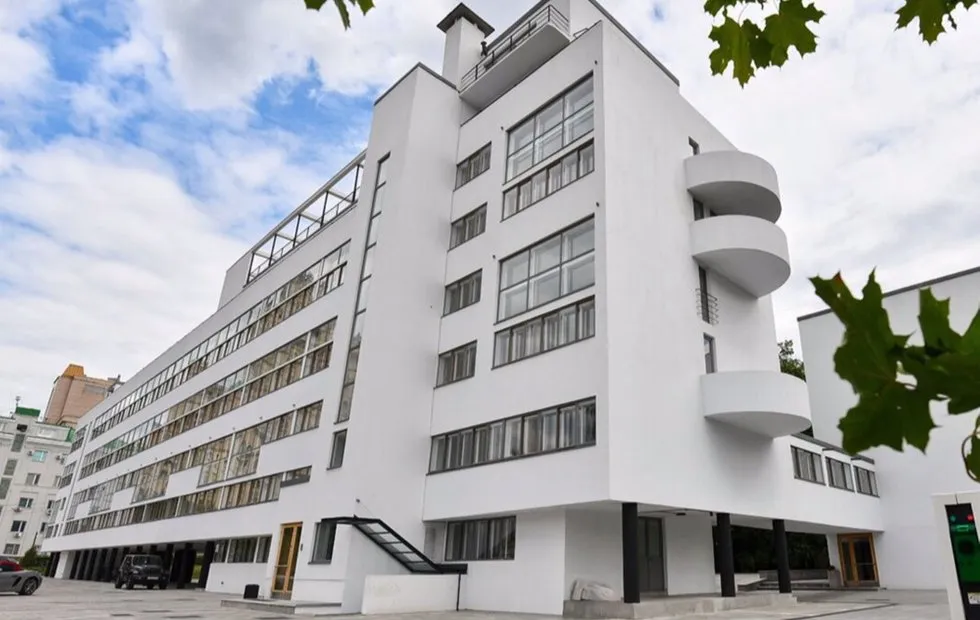 Communal Paradise or Utopia in Concrete: The History of the House of Narkomfina
Communal Paradise or Utopia in Concrete: The History of the House of Narkomfina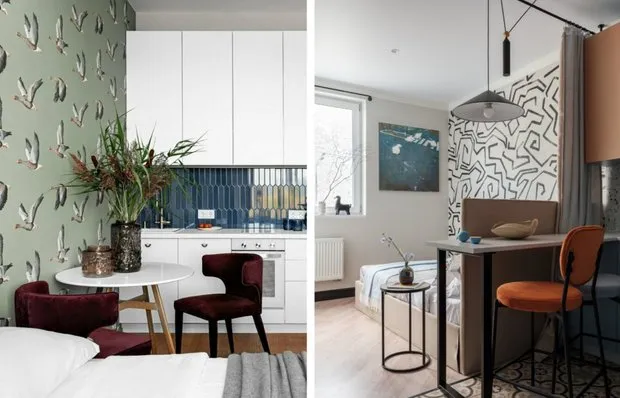 5 Cool Design Solutions for Small Apartments
5 Cool Design Solutions for Small Apartments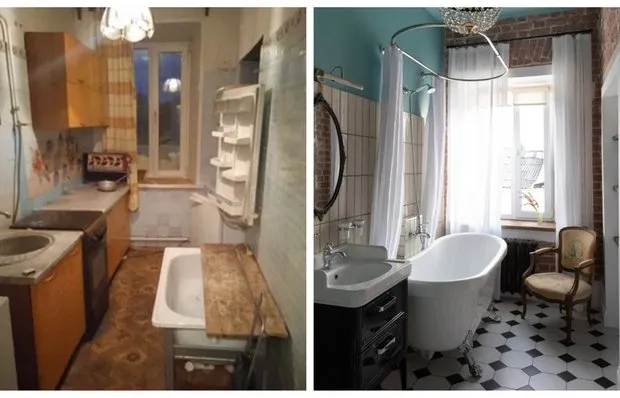 How a Dead Kitchen Became a Retro Bathroom (Photo Before and After)
How a Dead Kitchen Became a Retro Bathroom (Photo Before and After)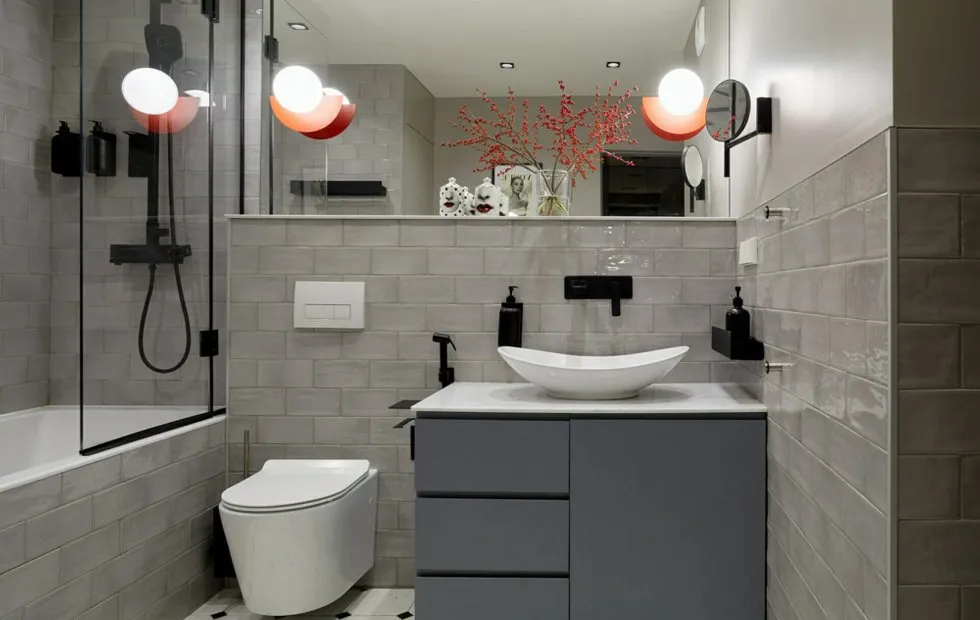 Bathroom: 7 Modern Trends That Will Stay With Us Forever
Bathroom: 7 Modern Trends That Will Stay With Us Forever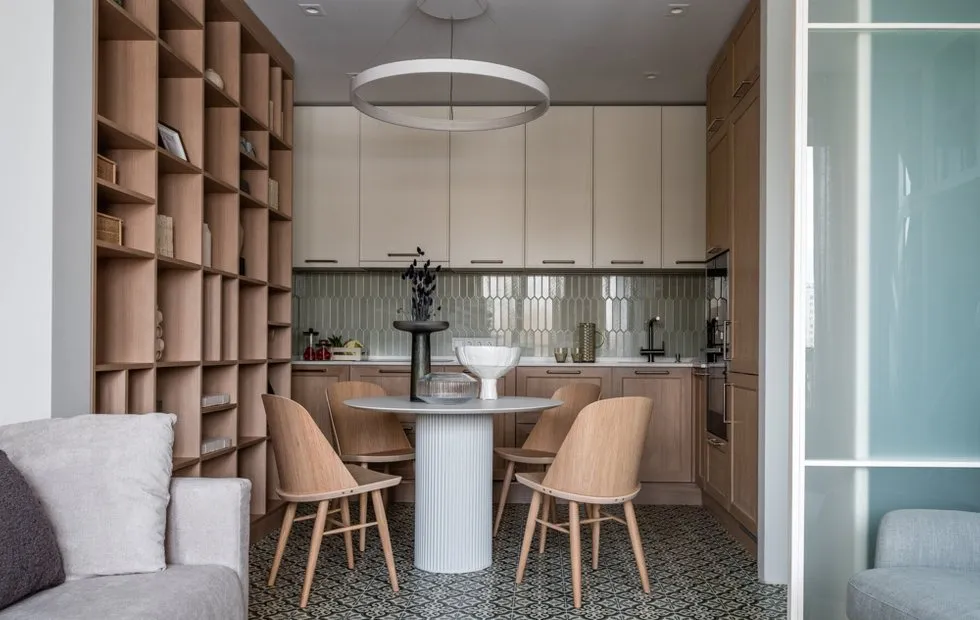 Invisible Boundaries: Secrets of Zoning a Standard Apartment
Invisible Boundaries: Secrets of Zoning a Standard Apartment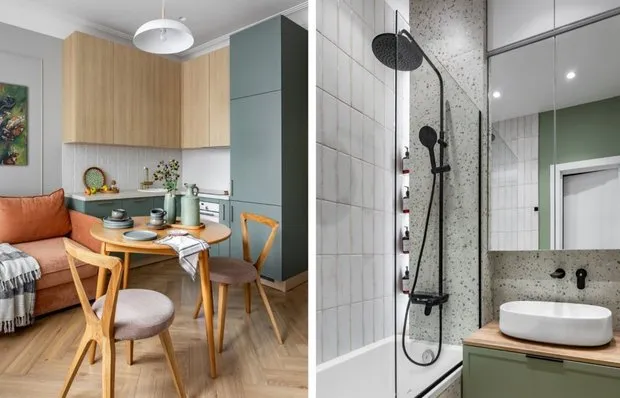 How to Organize Storage Beautifully: 5 Ideas for Small Apartments
How to Organize Storage Beautifully: 5 Ideas for Small Apartments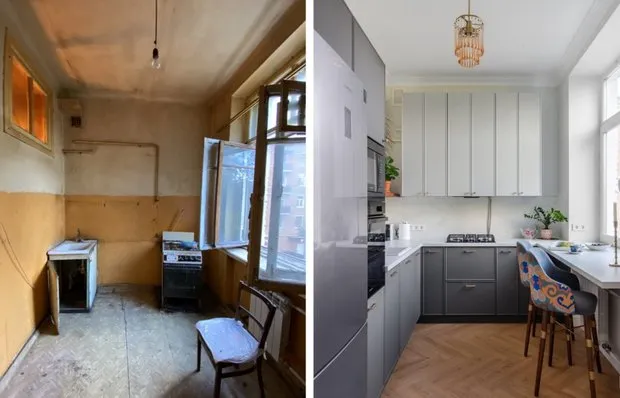 Before and After: How They Transformed the Kitchen in a 'Killed' Stalin-era Apartment
Before and After: How They Transformed the Kitchen in a 'Killed' Stalin-era Apartment