There can be your advertisement
300x150
Invisible Boundaries: Secrets of Zoning a Standard Apartment
We create a comfortable and functional space in limited area
Standard apartments often resemble a shoe box—rectangular and cramped. But even in a small space, you want to find solitude, separate the workspace from the bedroom or kitchen from the living room. We explain how to properly divide space without building walls and not turn your apartment into a maze.
Why zone space at all?
Imagine: you're working at the computer, and behind your back pots are clanging—your partner is cooking dinner. Or you're trying to fall asleep, but a meter away from the bed a TV screen is flickering. Sound familiar? That's exactly why zoning space is so important.
Properly dividing a room helps:
- Create personal space for each family member;
- Organize functional zones for work, rest, and hobbies;
- Visually expand the space;
- Make the interior more interesting and multifaceted.
Shelving Units: Versatile Soldiers of Interior Design
One of the most popular ways to zone space is using shelving units. They not only divide the space but also provide additional storage space.
Tips: Choose shelving units with open shelves—they won't look bulky and will let light flow freely into the room. For small apartments, models on wheels are ideal—they're easy to move when needed.
Shelving units can be used to separate:
- The bedroom and living room in a studio apartment;
- The workspace and rest zone;
- The child's play area and adult space.
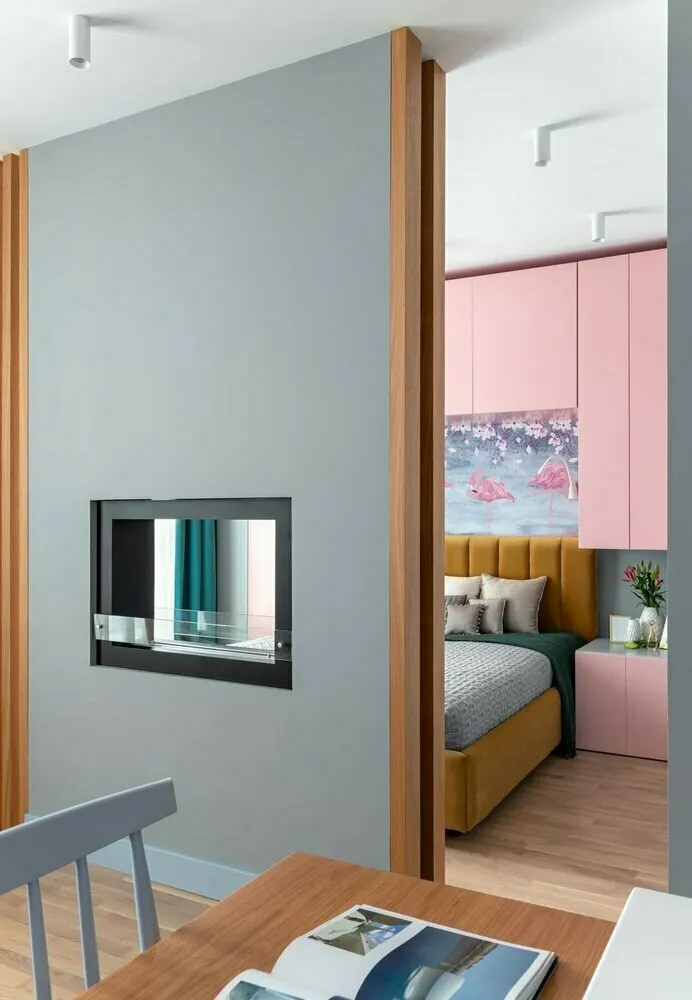
Design: Anna Dobrokovskaya
Lighting: Zoning by Light
Well-organized lighting is another way to divide space without building walls. Use different types of light fixtures for various zones:
- Bright light for the workspace;
- Dimmed lighting for the relaxation zone;
- Accent lights to highlight specific areas.
LED strips built into the ceiling or floor can help visually define the boundaries of different zones. Pendant lights above the dining table create a cozy atmosphere in the dining area.
Room Dividers and Partitions: Mobility First
If you need to quickly change the layout of your apartment, consider room dividers and mobile partitions. They are lightweight, compact, yet effectively divide space.
Modern room dividers don't have to be necessarily floral patterns like grandma's. Today, you can find models made of glass, wood, metal, or fabric that fit into any interior design. Especially popular are Japanese sedzi room dividers—these let light through and create an atmosphere of Eastern philosophy.
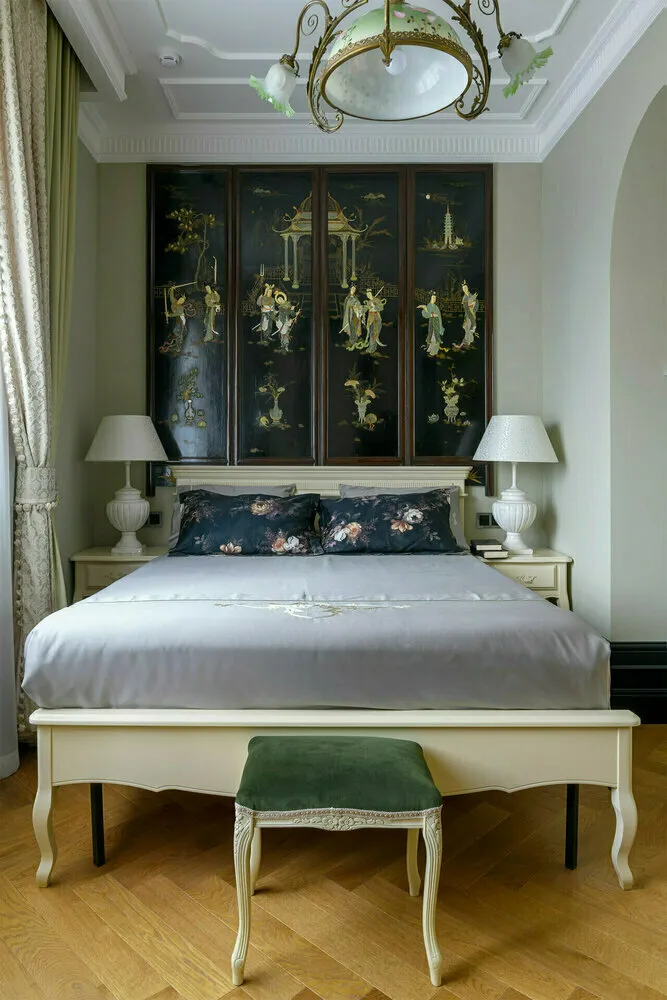
Design: Tatiana Sorokina-Ilinykh
Platforms and Multi-Level Floors: Playing with Height
If you're ready for more radical changes, consider a platform. This is an excellent way to highlight the bedroom zone in a studio apartment or create a cozy reading corner.
It's important to remember that the platform height should not exceed 45 cm—otherwise, you risk hitting your head on the ceiling. Under the platform, additional storage boxes can be organized—this is particularly relevant for small apartments.
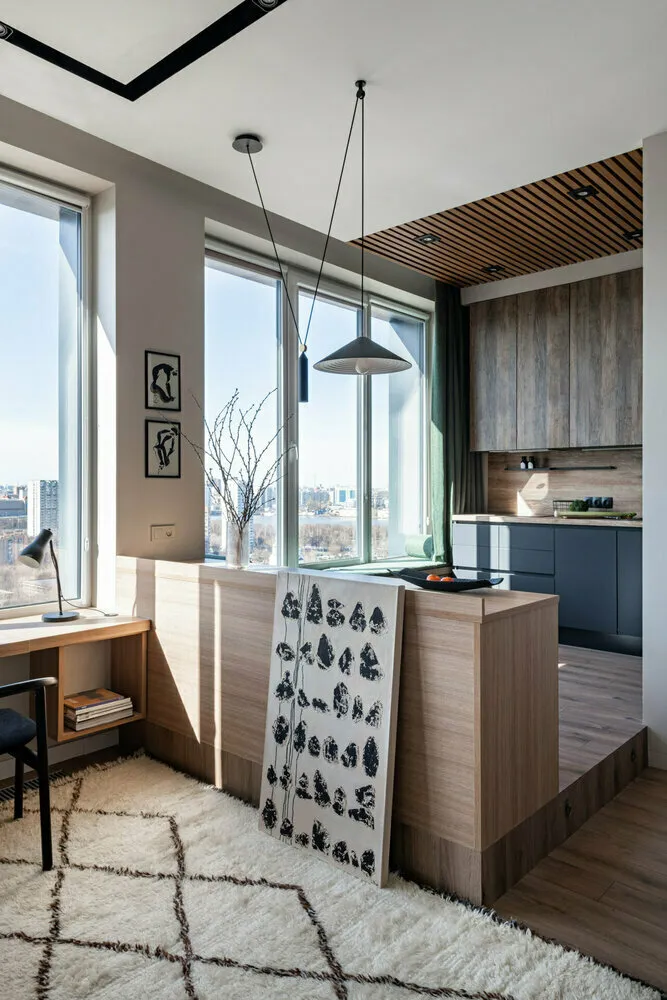
Design: Irina Bandalanova and Ekaterina Egorova-Orletinova
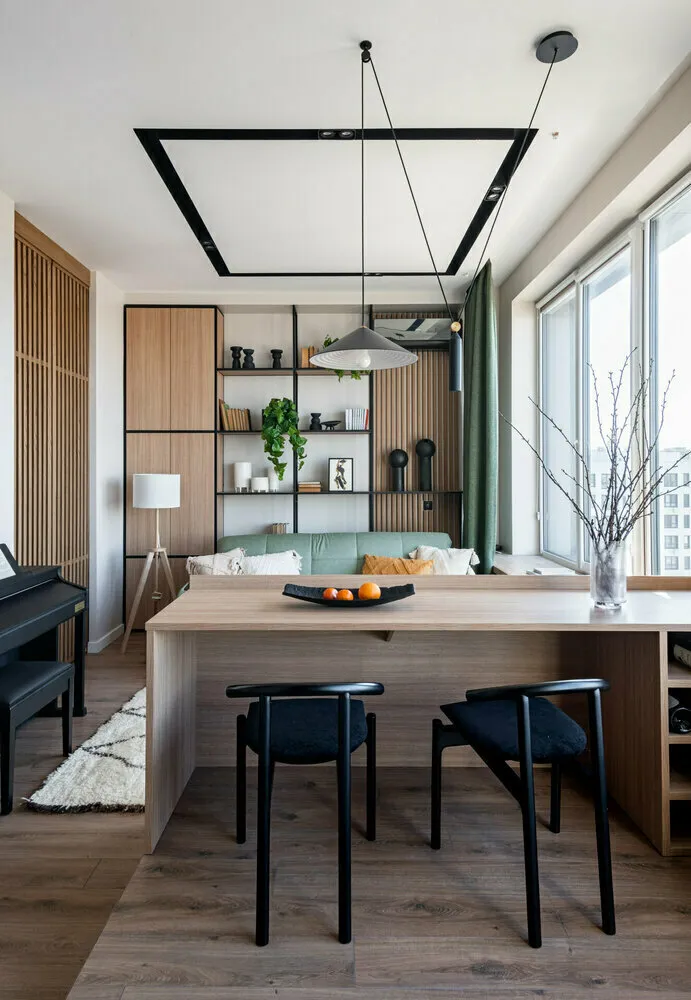
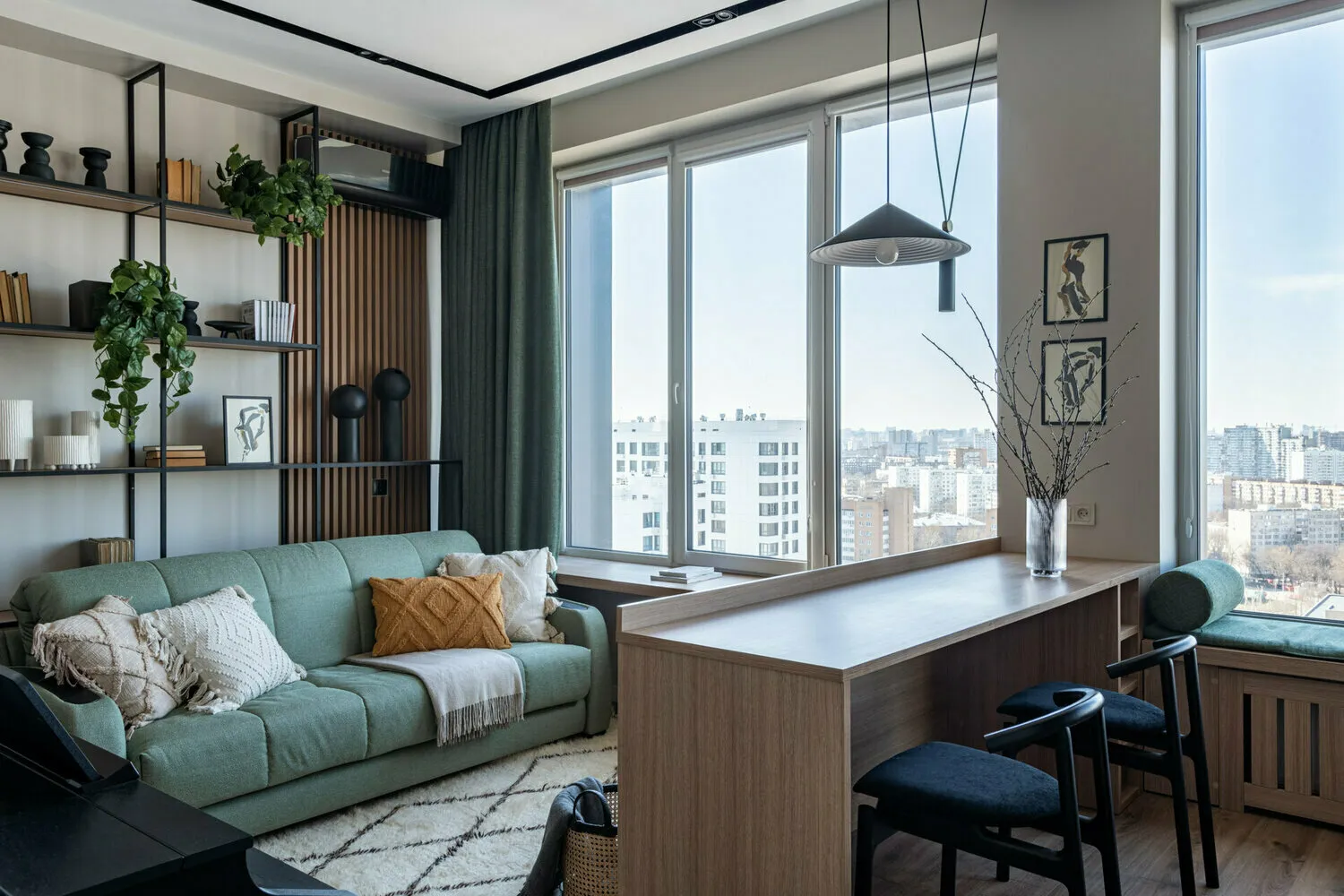
Design: Irina Bandalanova and Ekaterina Egorova-Orletinova
Color and Texture: Visual Separation
Using different colors and textures is another way to zone space. For example, you can highlight the workspace with geometric patterned wallpaper and decorate the relaxation zone in calm pastel tones.
Don't be afraid to experiment with flooring materials. Transition from parquet to tiles not only divides space but also adds a unique touch to the interior.
Furniture as a Divider: Functionally and Stylishly
Large furniture can serve as a natural divider of space. For example, a sofa placed with its back to the kitchen zone will perfectly separate the living room from the dining area. A tall cabinet can help create a secluded corner for work or study.
Pay attention to multifunctional furniture:
- A platform bed with built-in drawers;
- A sofa-transformer with a pull-out desk;
- A cabinet-partition with open shelves on both sides.
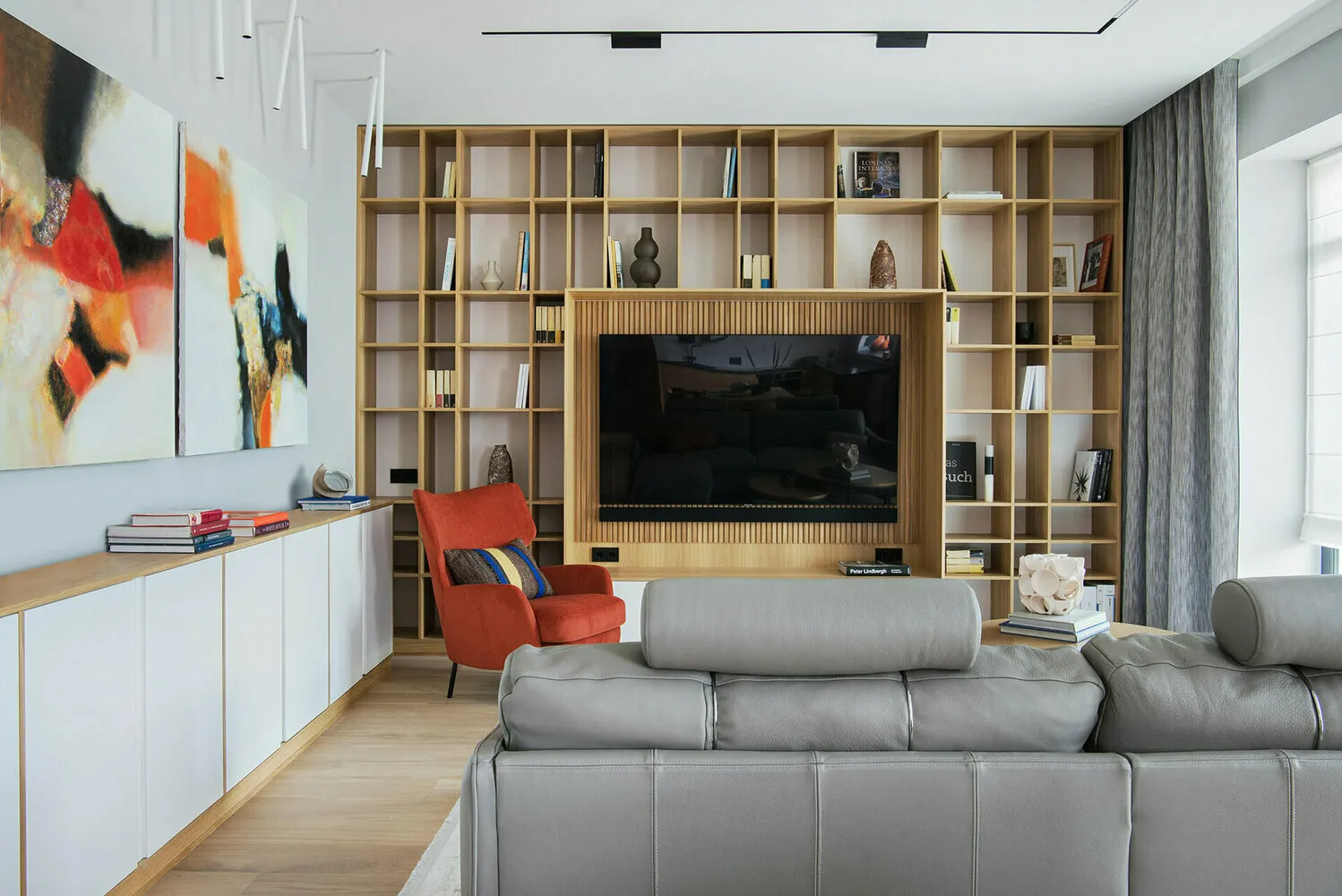
Design: Mikhail Zhilin
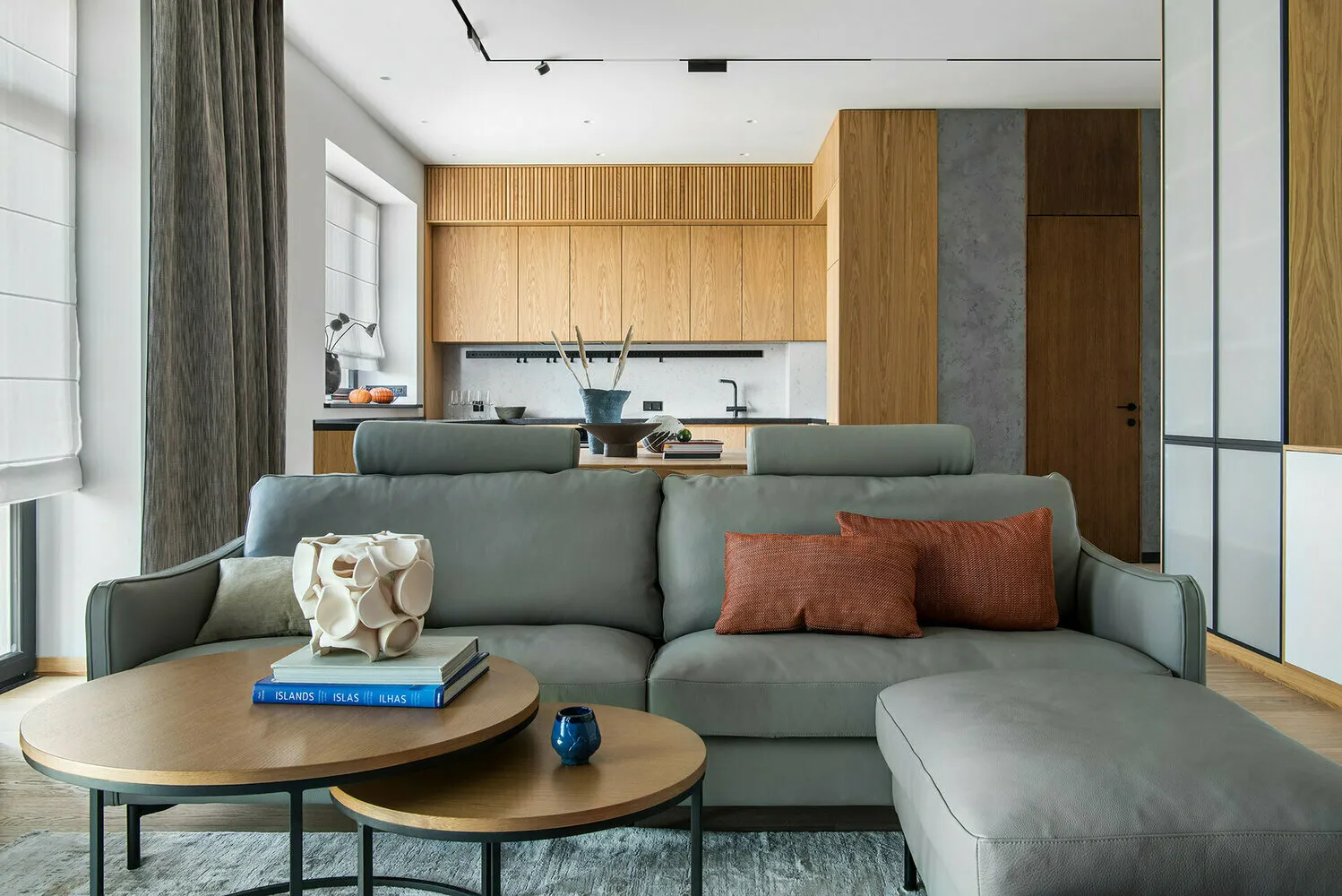
Green Jungles: Plants as Dividers
Living plants not only refresh the interior but can also be excellent space dividers. Tall floor plants like ficus or palm create a natural partition between zones.
Suspended planters with trailing plants help organize an airy boundary without cluttering the floor. A plant shelf can become a true work of art and a functional element of the interior at the same time.
Main Points from the Article:
- Zoning helps create a functional and comfortable space even in a small apartment;
- Shelving units, room dividers, and mobile partitions are universal and practical ways to divide space;
- Platforms and multi-level floors allow playing with height and creating additional storage zones;
- Lighting, color, and texture help visually divide space without physical barriers;
- Large furniture can serve as a natural divider of zones;
- Living plants refresh the interior and create natural partitions between zones.
Cover: Design Project by Tatiana Kazantseva
More articles:
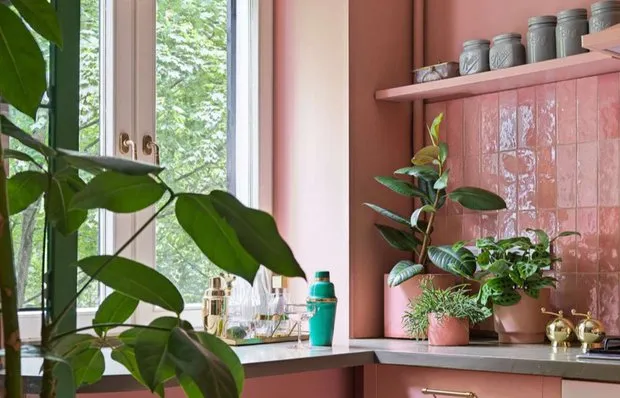 5 Amazing Transformations of Kitchens in Khrushchyovkas
5 Amazing Transformations of Kitchens in Khrushchyovkas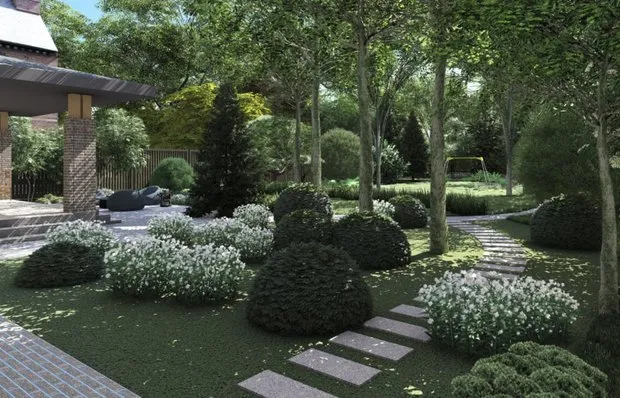 5 Secrets of a Beautiful Garden from a Landscape Designer
5 Secrets of a Beautiful Garden from a Landscape Designer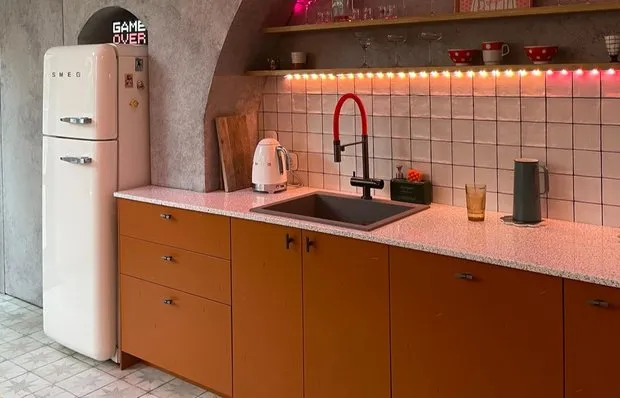 How Our Heroes Created an Eclectic Kitchen Without a Designer
How Our Heroes Created an Eclectic Kitchen Without a Designer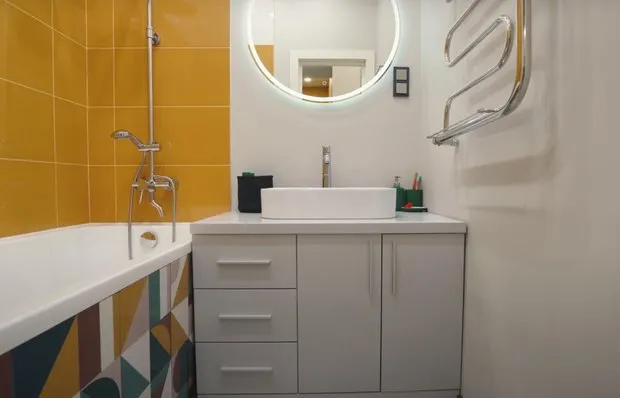 Top 5 Stylish Micro-Bathrooms in Khrushchyovkas
Top 5 Stylish Micro-Bathrooms in Khrushchyovkas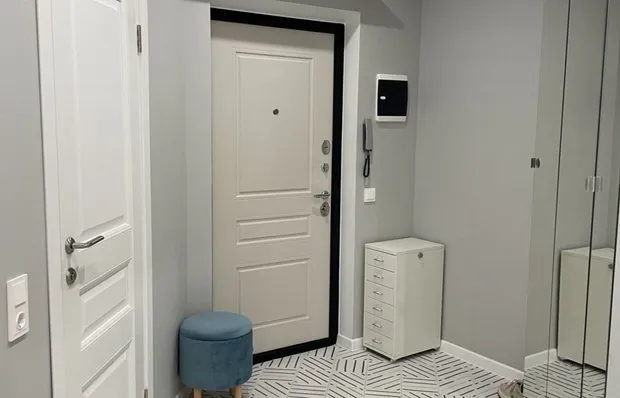 6 Interesting Ways to Decorate the Entry Hall, Inspired by Our Heroes
6 Interesting Ways to Decorate the Entry Hall, Inspired by Our Heroes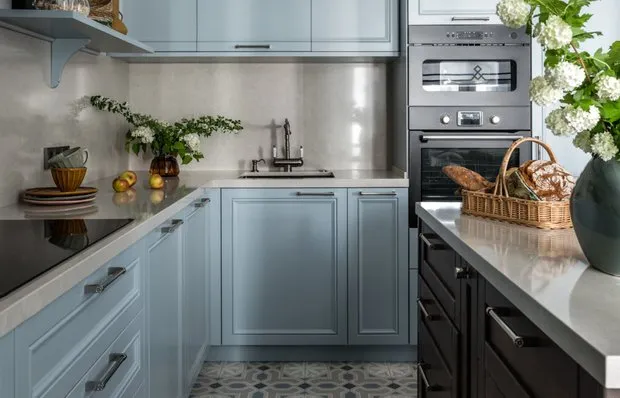 How to Do a Renovation Without Going Bankrupt: Important Tips from a Designer
How to Do a Renovation Without Going Bankrupt: Important Tips from a Designer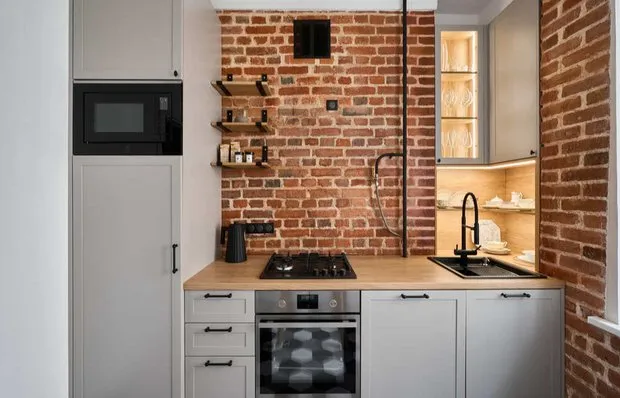 Before and After: Updating a 52 m² Apartment in an Old Brick House
Before and After: Updating a 52 m² Apartment in an Old Brick House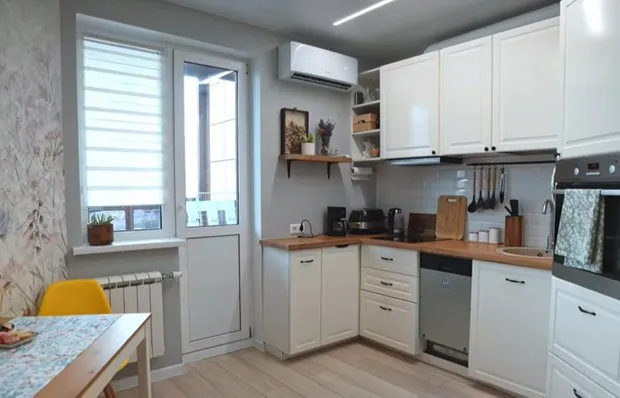 5 Unusual Kitchen Solutions We Spotted From Our Heroine
5 Unusual Kitchen Solutions We Spotted From Our Heroine