There can be your advertisement
300x150
Top 5 Stylish Micro-Bathrooms in Khrushchyovkas
We've gathered the most stylish bathrooms in old buildings
We've collected real interior designs that prove even a tiny bathroom in a Khrushchyovka can become cozy and functional. Let's see how designers solved this challenge. Find inspiration and practical tips for transforming bathrooms. Bright details in a small bathroom
The walls of this bathroom are decorated with ceramic granite tiles imitating marble in a 60x120 cm format, while beige tiles with a textured surface on the floor create magic, giving the feeling that you're walking on real sand, especially when the lighting is on. This project is a perfect example of how even small details can make an interior unique and memorable. The bathroom is equipped with smart fixtures, a vanity unit with a sink and bathtub. The washing machine was moved to the kitchen, which was a convenient solution. In this project, we see how even small details can give an interior its unique style and atmosphere.
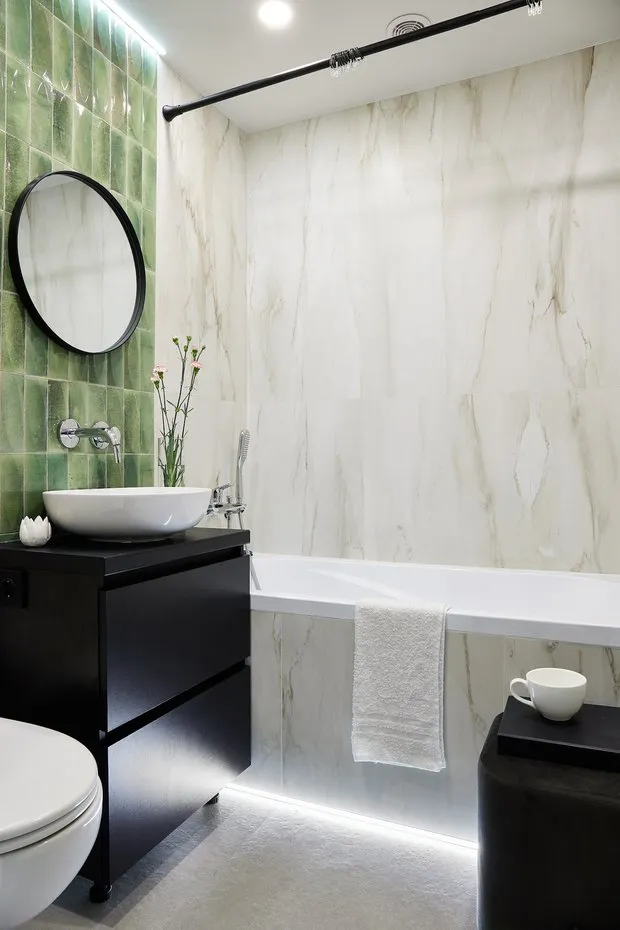 Designer: Tatyana Samodurova
Designer: Tatyana SamodurovaMaximum functionality
The bathroom was originally a combined one and very small, so it was important to use every free centimeter as efficiently as possible. The shower cabin was separated by black glass doors, which give the interior an unusual style. Useful storage units were placed above the fixtures to hide access to utilities, maximizing space efficiency. Neutral ceramic granite was laid on the walls, and green small-format tiles were used inside the shower area, which blend beautifully with the light wood countertop and storage shelves.
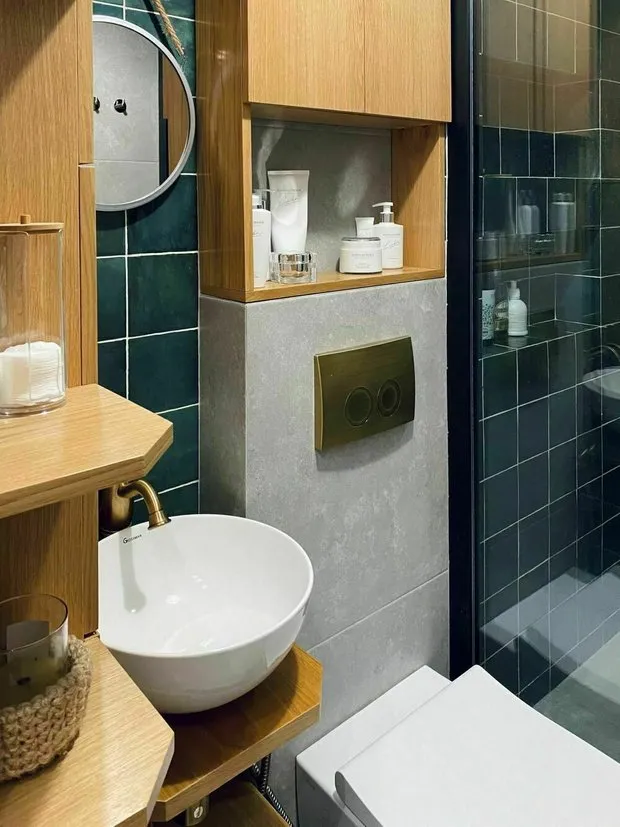 Design: Olga Zikhareva
Design: Olga ZikharevaSmart layout
The bathroom was not relocated, but it was slightly enlarged by taking space from the corridor and kitchen. The door was moved to an area where shoes are not usually kept, ensuring convenience and hygiene. This approach allowed placing everything necessary: a standard bathtub, a wall-mounted toilet, a small but functional sink on the countertop. Space was left under the countertop for a plastic container with dirty laundry, and a shallow washing machine and a cabinet for household chemicals and toiletries were also placed. Wall finishing used small-format monochrome tiles — a simple yet stylish solution that keeps this small bathroom relevant regardless of trends or seasons.
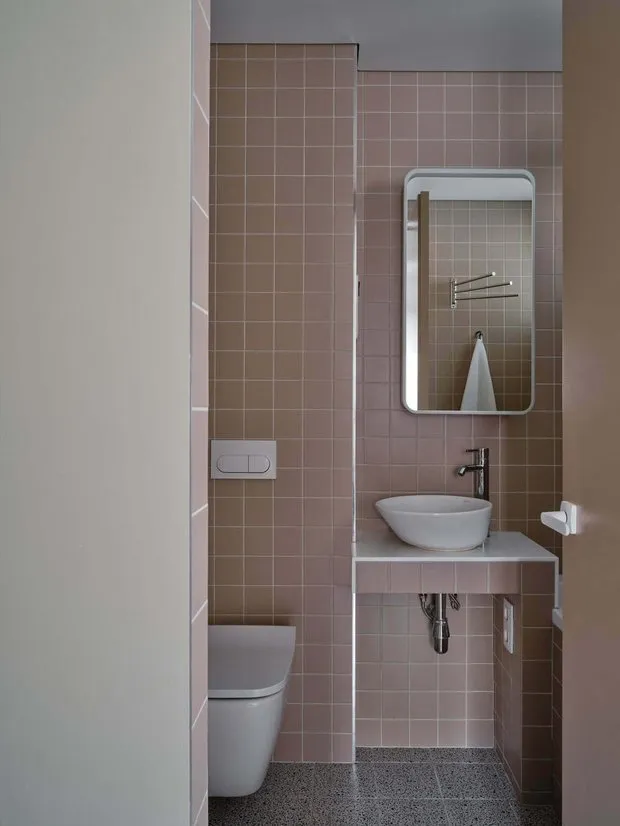 Design: Nadezhda Polyakova
Design: Nadezhda PolyakovaSeparate bathroom in one style
In this 3 sq. m bathroom, a mustard tone was chosen for the wall near the bathtub. The bathtub screen was decorated with ceramic granite featuring a pattern from the same collection as the walls. Other walls were painted with moisture-resistant white paint. To hide utilities, a wide cabinet had to be installed, but there was space for a large built-in sink on it.
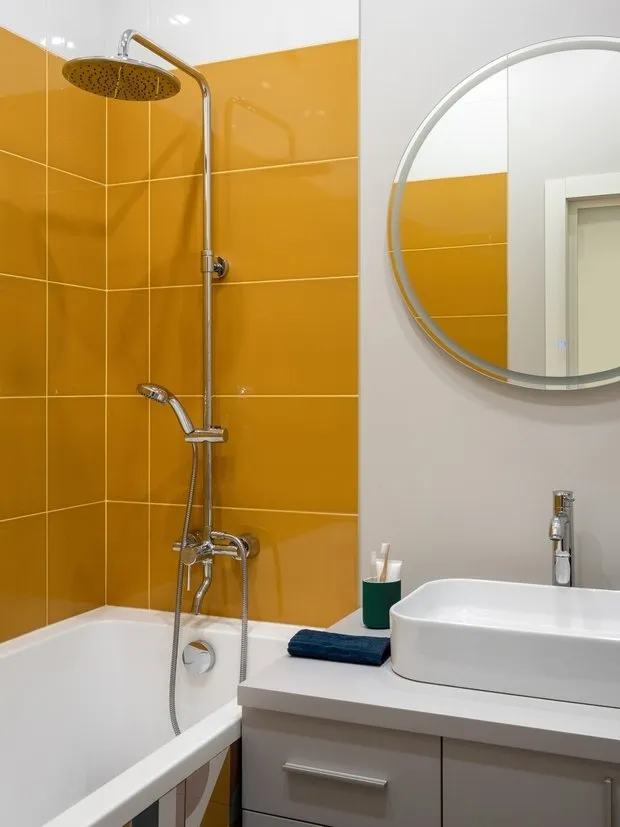 Design: Lidia Napreенко
Design: Lidia NapreенкоSeparate bathroom — a client’s wish, executed in the same color scheme but with a bright accent in the form of a vivid blue cabinet to mask utilities and storage.
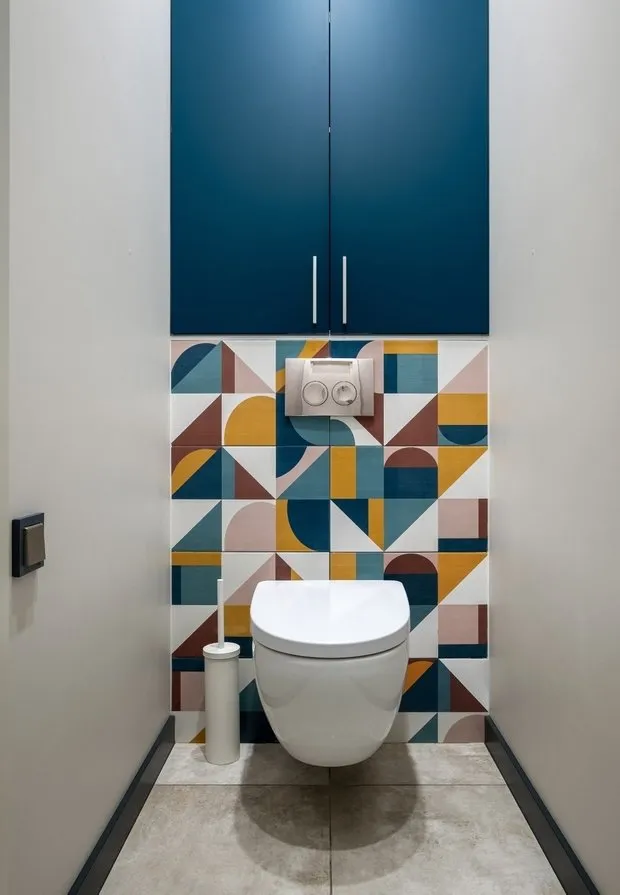 Design: Lidia Napreенко
Design: Lidia NapreенкоTiles do not go to the ceiling
Due to relocating the door in a 3.1 sq. m bathroom, it was possible to fit a full-size bathtub 160 cm long, a narrow but functional sink, and even a washing machine. The bathroom was left as a separate unit.
Light glossy tiles in vertical layout on the walls are not laid to the ceiling; above them, the walls were painted in a dusty pink color. The floor tiles were kept as they were originally but cleaned and coated with two layers of paint.
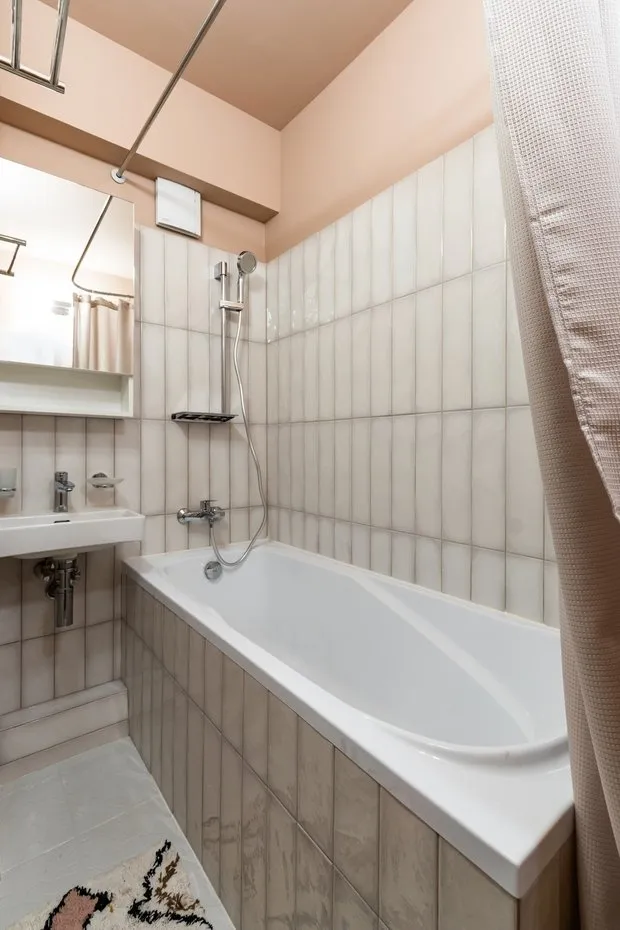 Design: Polina Andreeva
Design: Polina AndreevaWe hope we’ve inspired you to make overhauls! For this purpose, we've collected all the details about doing bathroom renovations by yourself in a new guide: “Smart Bathroom Renovation: How to Make It Beautifully Without Wasting Money.” Just scroll down below.
More articles:
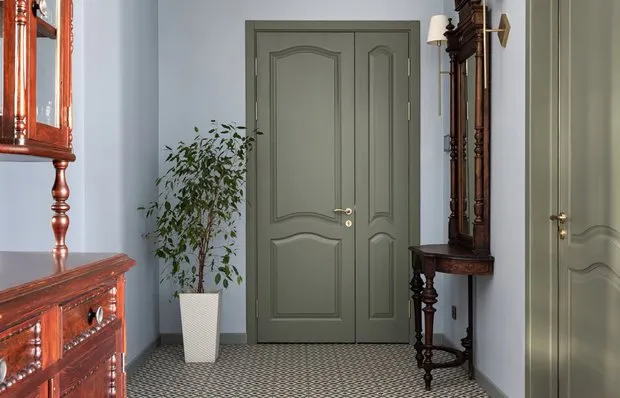 7 Tips to Make Your Entrance Hall Look More Expensive
7 Tips to Make Your Entrance Hall Look More Expensive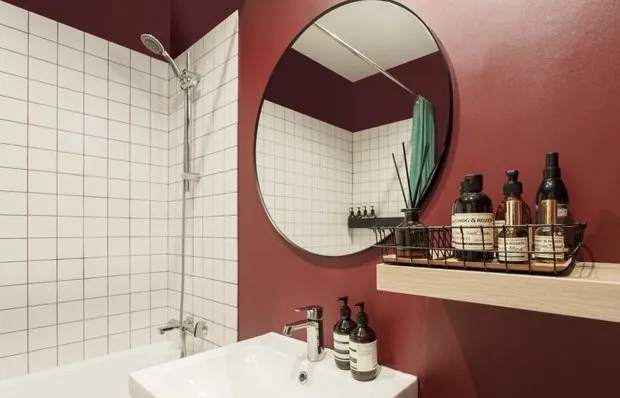 6 Common Mistakes in Bathroom Renovation
6 Common Mistakes in Bathroom Renovation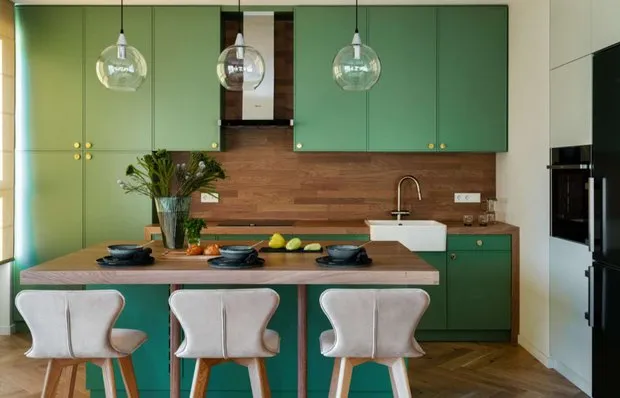 How to Choose the Perfect Paint for the Kitchen: Expert Opinion
How to Choose the Perfect Paint for the Kitchen: Expert Opinion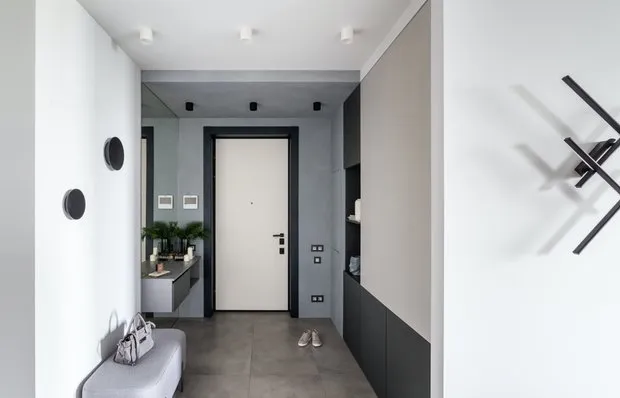 How to Choose the Perfect Paint for the Entrance Hall: Expert Opinion
How to Choose the Perfect Paint for the Entrance Hall: Expert Opinion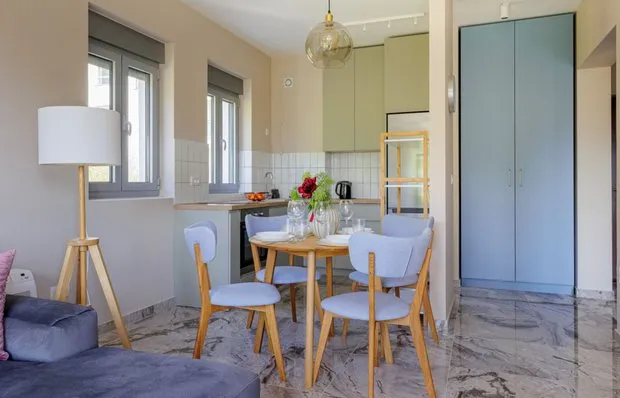 Light Scandi Studio 62 m² with Minimal Budget
Light Scandi Studio 62 m² with Minimal Budget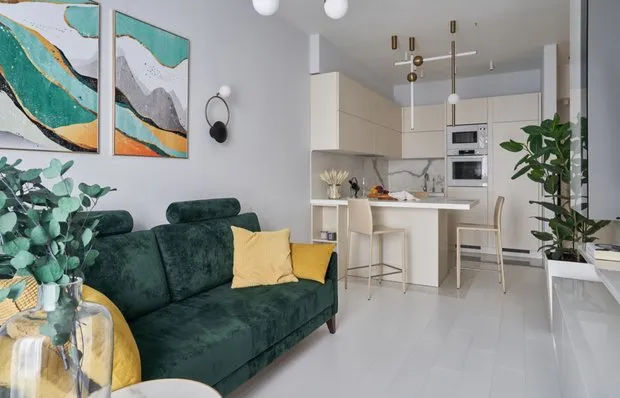 Functional and Bright 2-Room Apartment 65 m² in a Club House
Functional and Bright 2-Room Apartment 65 m² in a Club House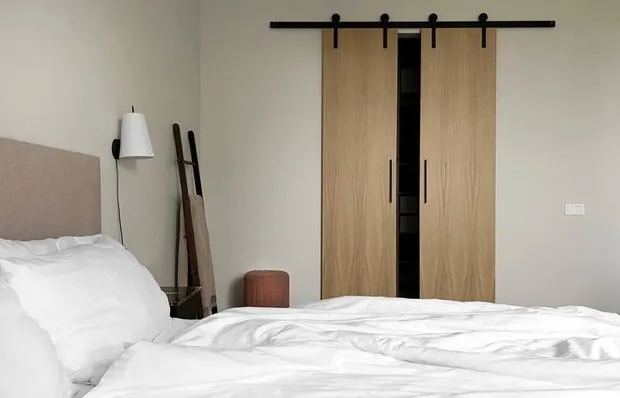 Before and After: Classy Remodel of a 2000s Apartment
Before and After: Classy Remodel of a 2000s Apartment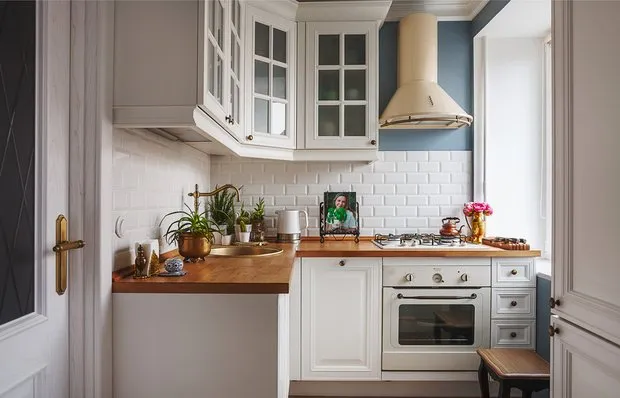 Kitchen 6 sq m in a Standard Apartment in House Series II-29
Kitchen 6 sq m in a Standard Apartment in House Series II-29