There can be your advertisement
300x150
Light Scandi Studio 62 m² with Minimal Budget
Cozy and bright apartment for rent in Montenegro
City: Tivat
Area: 62 m²
Rooms: 2
Bathrooms: 1
Ceiling Height: 2.7 m
Budget: 17,000 EUR
Designer: Nemchenko Lina
Photographer: Svitaylo Andrey
Stylist: Nemchenko Lina
The client, an investor, approached designer and homestager Elena Nemchenko to decorate the interior for long-term rental. The main goal was to make the apartment stand out among others and fit within a small budget, considering that Montenegro offers limited choices in furniture, lighting, and decor. The designer aimed to create a visually spacious and highly functional living space.
Layout
No reconfiguration was done; the apartment retained the typical layout provided by the developer. In Montenegro, apartments are usually rented with completed utilities, but these projects are often very inefficient in terms of functionality, requiring creative solutions to make the interior practical.
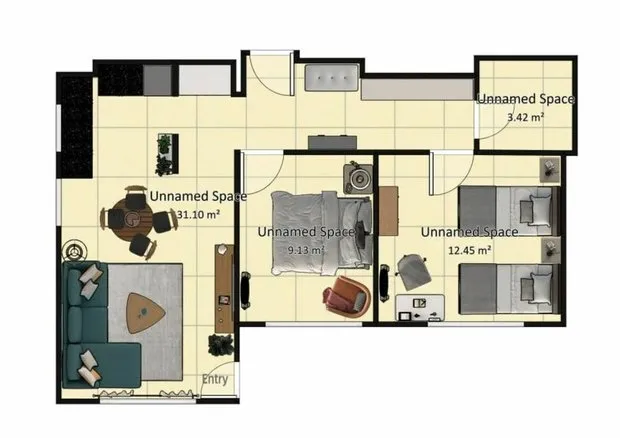
Layout Solution
"Mostly in Montenegro, there's a Yugoslav design style: bulky sofas, shelves, wardrobes, and excessive furniture. We chose the Scandinavian style for the entire apartment to make the interior visually light. Additionally, it's easy to change the look in the future using textiles, accessories, and small items," explains the project's creator Elena.
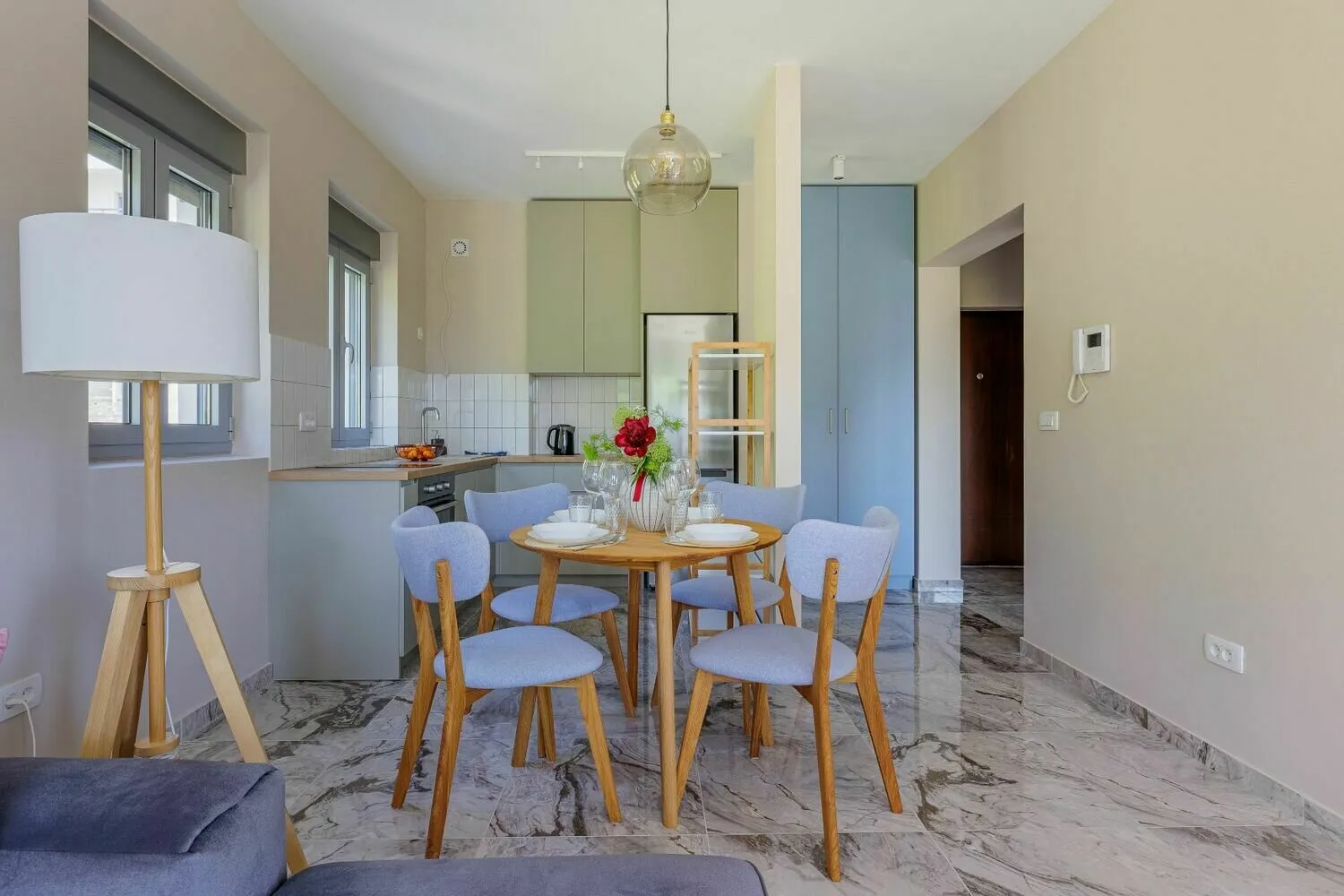
Kitchen
All walls in the apartment were painted, as Montenegrin apartments are typically rented with white walls. Wallpaper is not recommended here due to the high risk of mold during winter. The floor was already tiled. Tiles for the kitchen backsplash were laid after the cabinet installation.
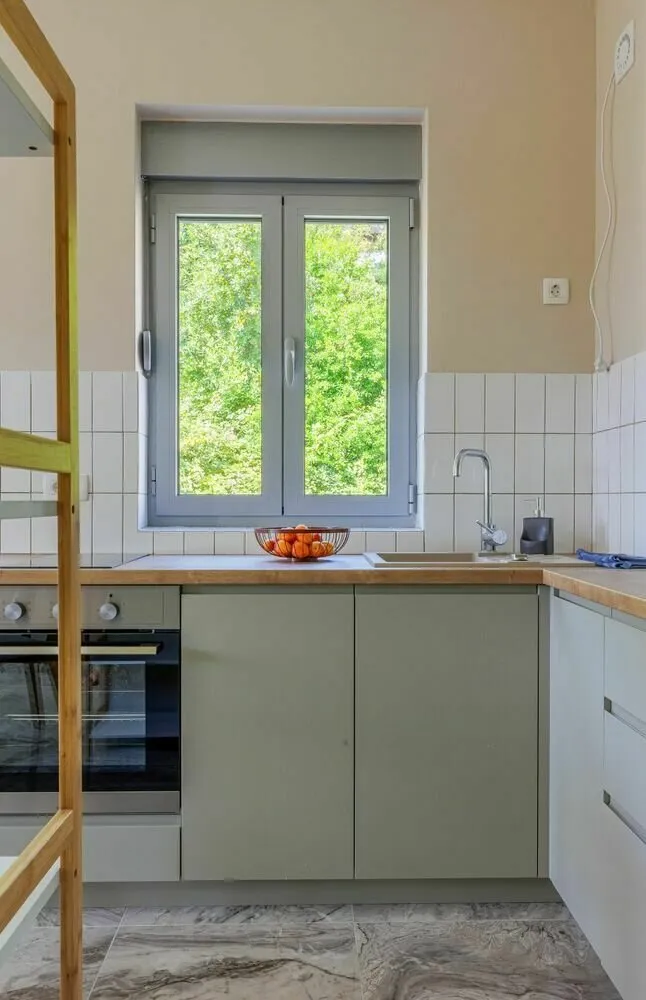
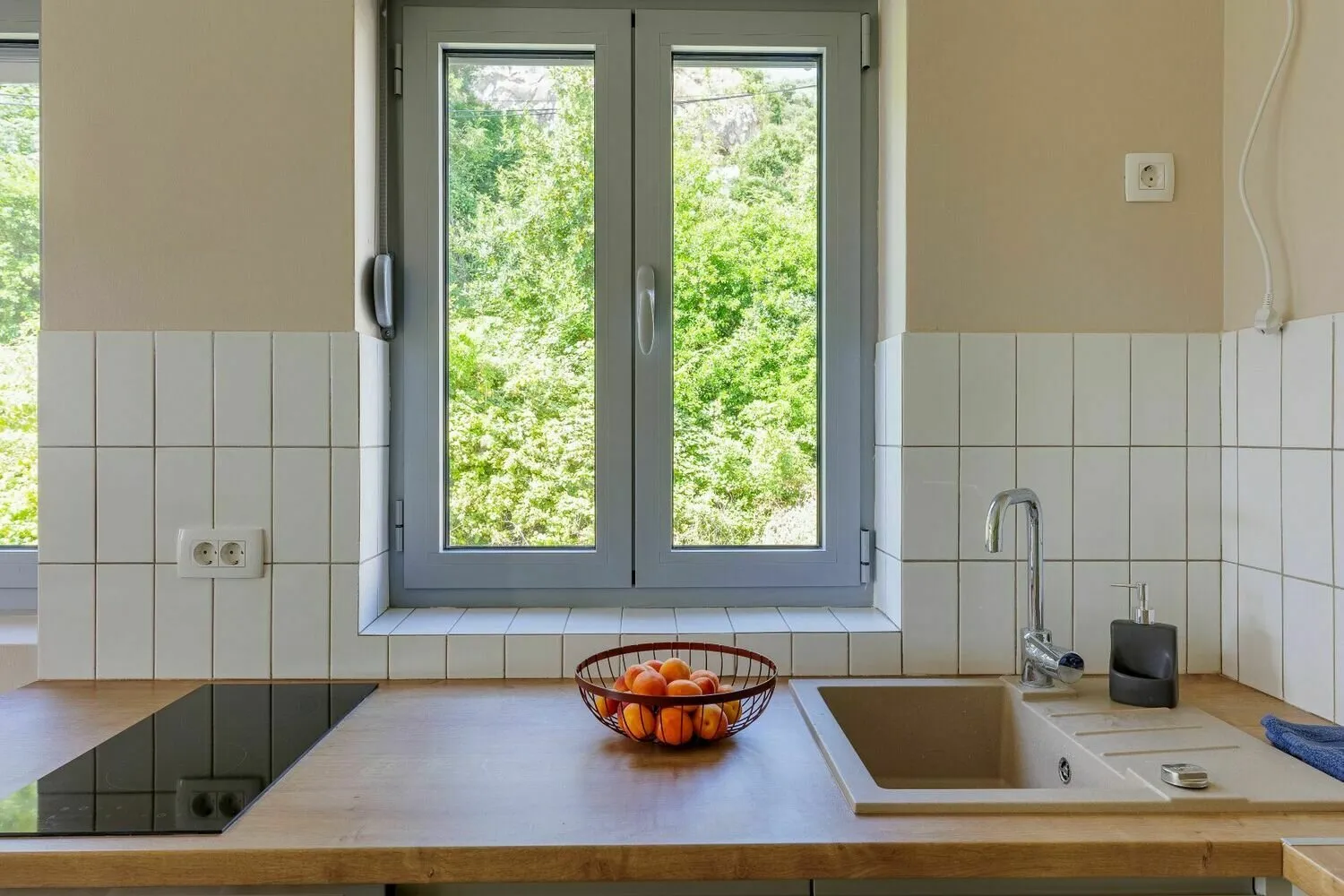
The kitchen was custom-made and is functional and convenient. It includes everything needed for comfortable cooking and cleaning: dishwasher, water heater, oven, and a two-burner stove. Upper cabinets were omitted above the work zone to create more open space and light—this makes working more comfortable. Upper cabinets were mounted only on one wall, providing extra storage and above the refrigerator.
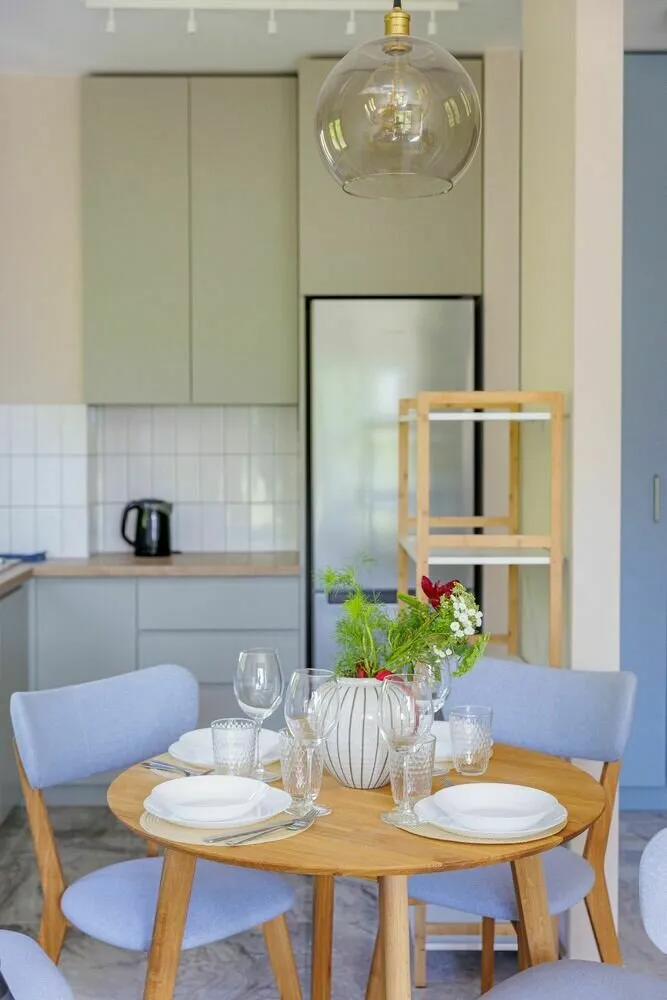
Living Room
The living room is combined with the kitchen. There are clearly defined zones for food preparation, dining area, and the soft zone of the living room. In Montenegro, the decor and furniture market is extremely limited, so choices are restricted to what’s available. Furniture can be ordered but it’s usually expensive and delivery times are long. The gray corner sofa was ordered from Serbia. Dining chairs and table were also Serbian-made. Many items are from IKEA and JYSK.
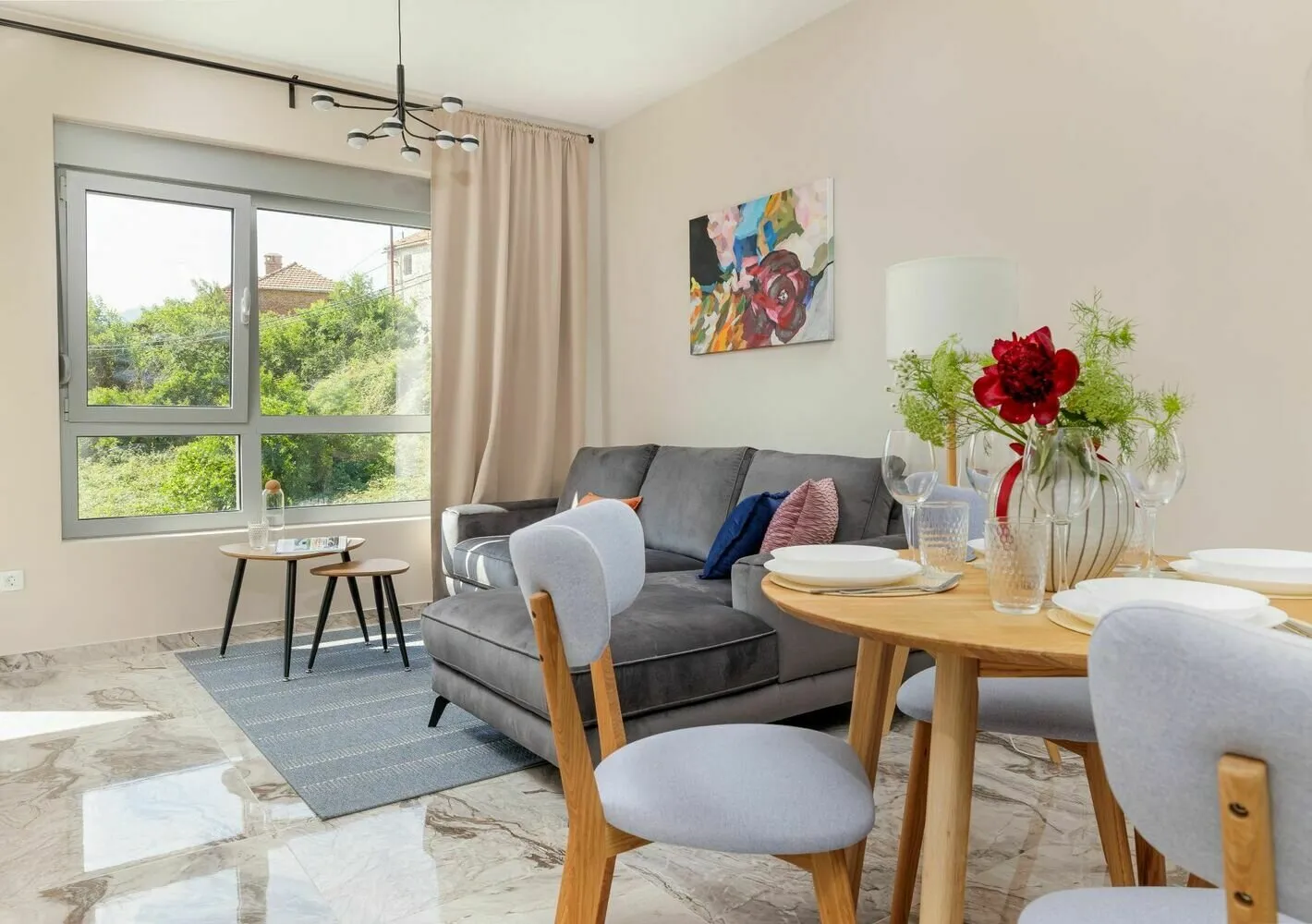
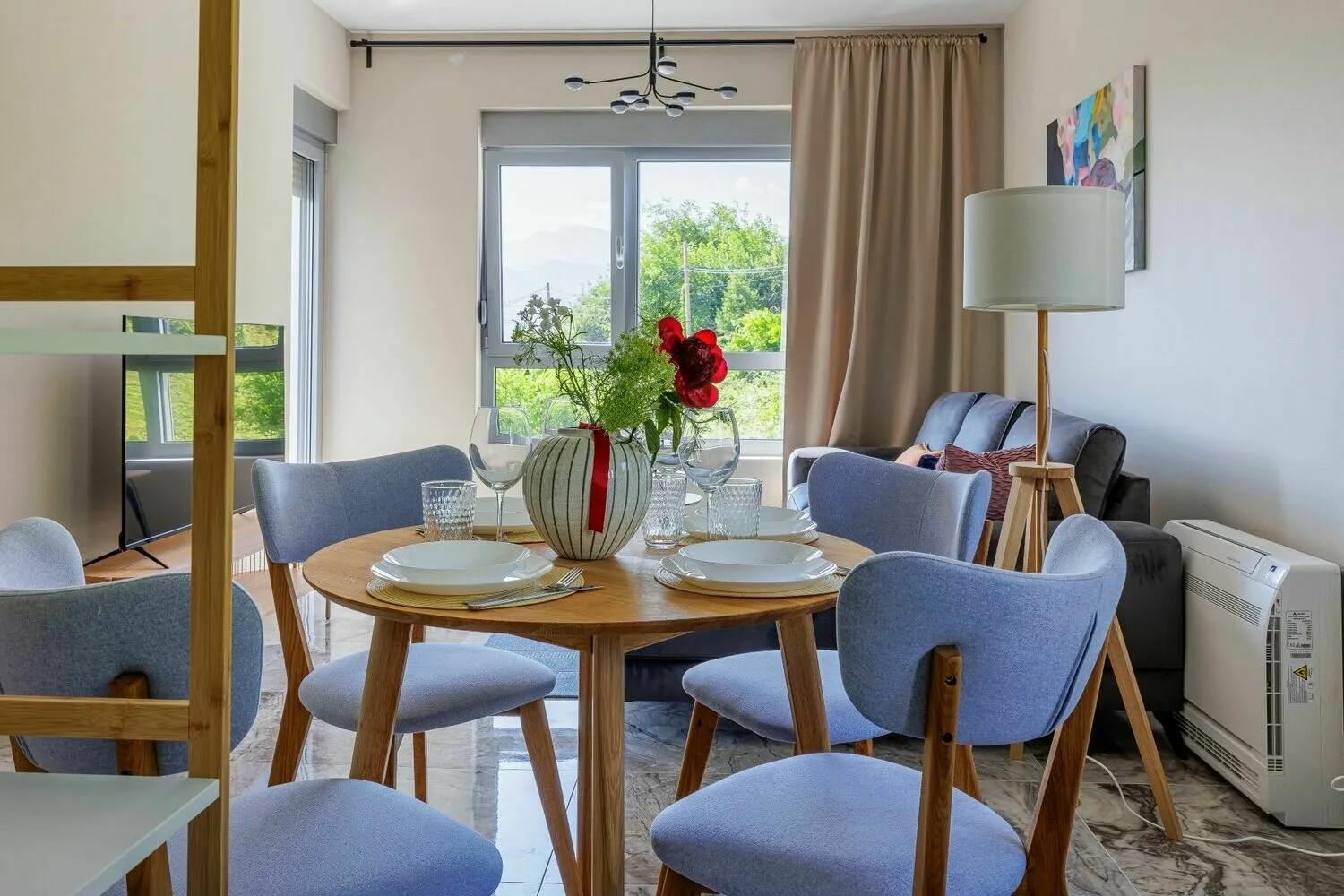
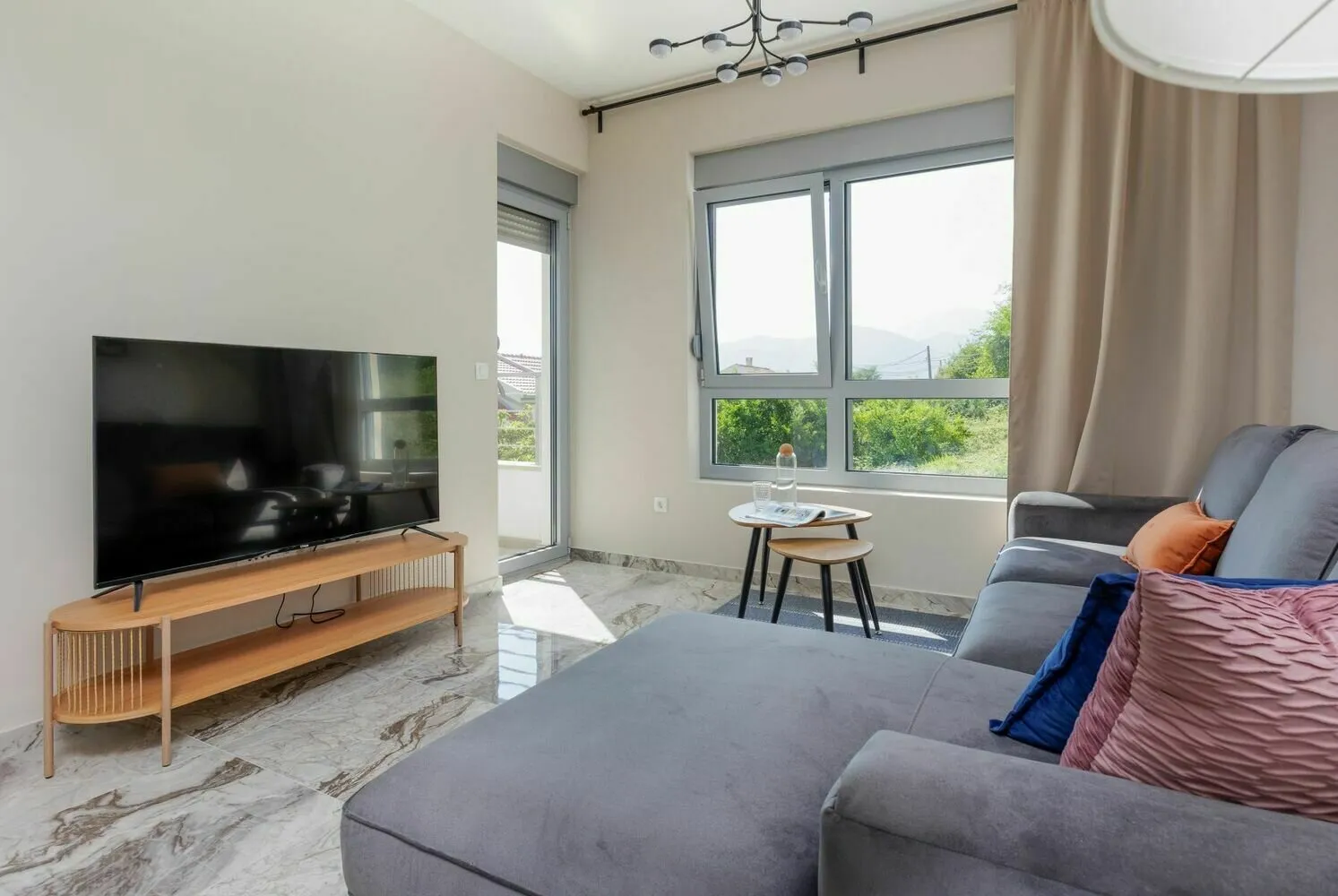
An interior painting was hung above the sofa to bring richness and naturalness of Montenegro’s nature into the space. "Montenegro has many flowers, and its external atmosphere smoothly transitions into interior design. That’s why I named the project 'Polako,' which translates from Montenegrin as peace and tranquility. In other words, it represents the lifestyle in Montenegro," Elena explains.
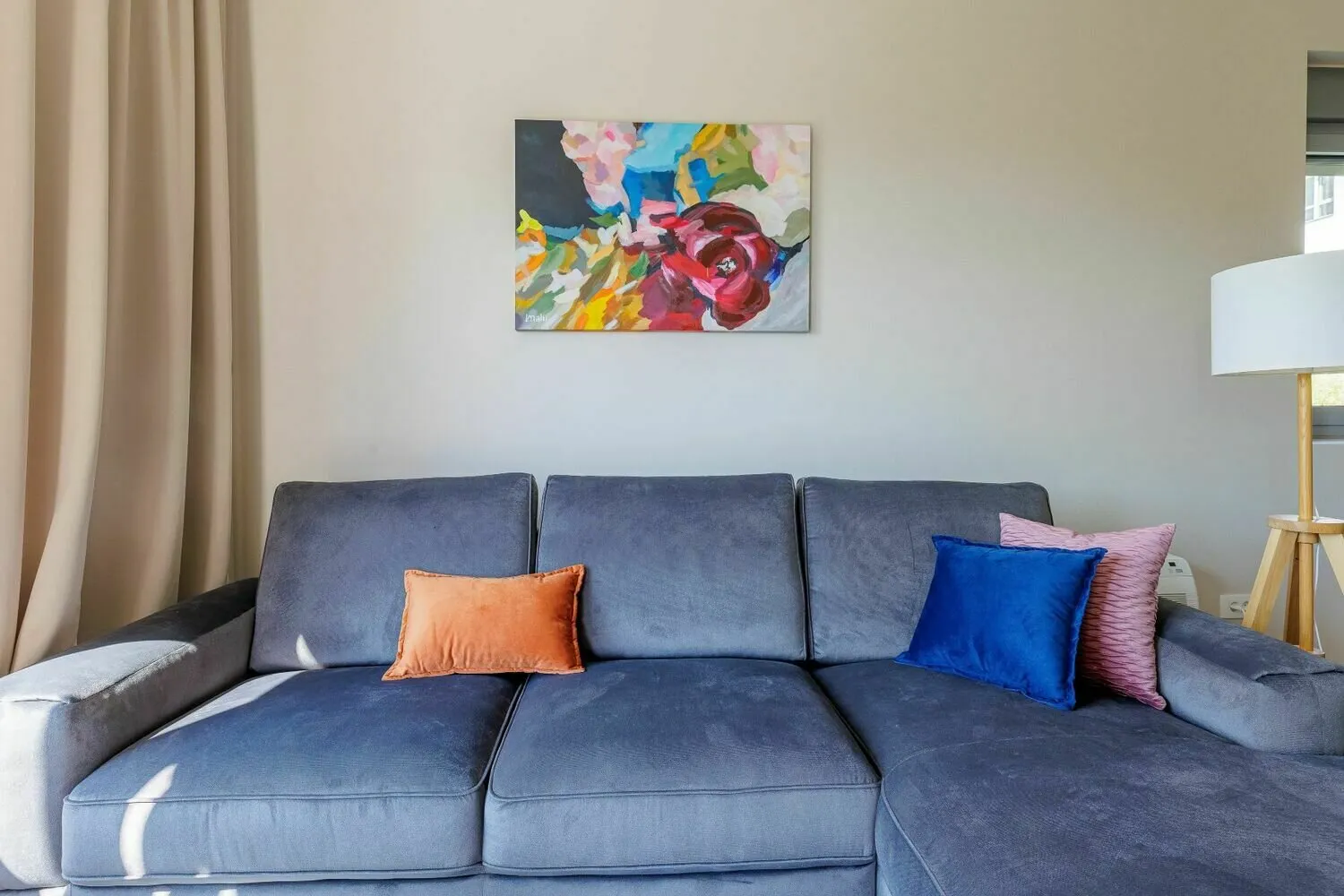
Bedroom
The bedroom is decorated in light tones with wooden textures. The headboard wall is finished with furniture slats—this decorative technique makes the space more visually interesting. They look aesthetically pleasing and create a great visual impact. A poster above the bed adds dynamism.
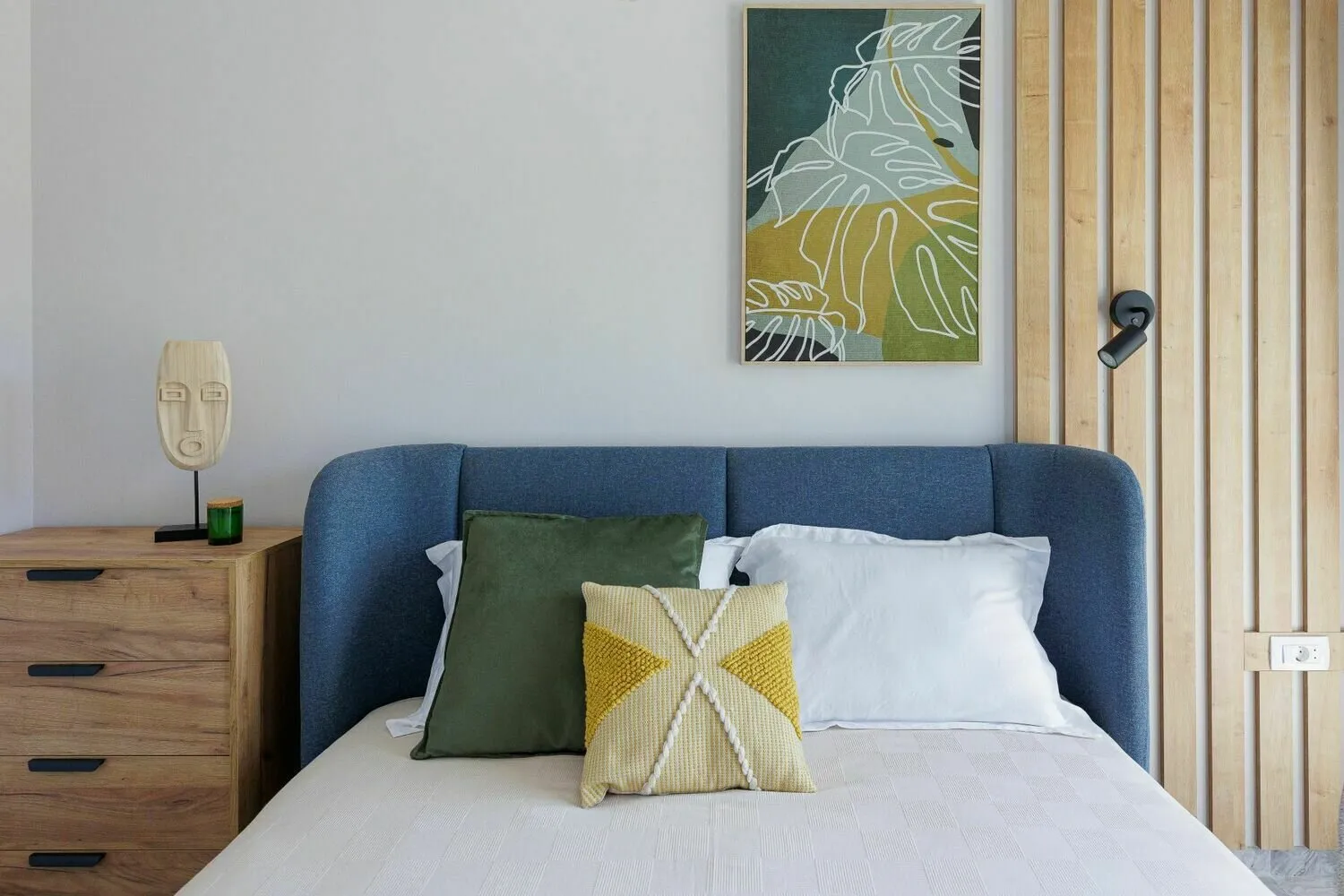
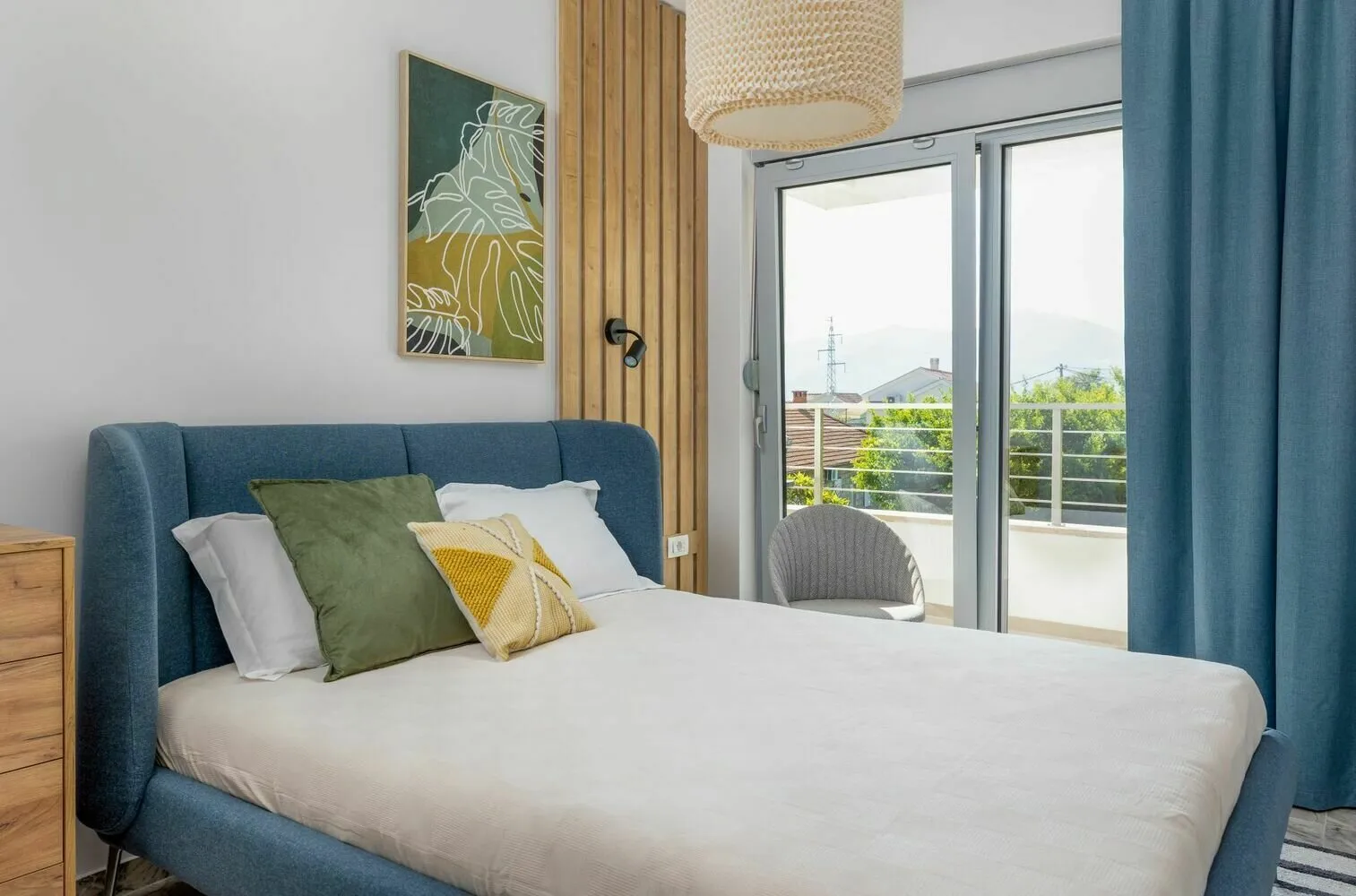
Guest Room
This room can also serve as a children’s room or guest room. It has minimal furniture—only the essentials. Each room features simple storage solutions, avoiding complex furniture systems. Main storage is organized in the hallway and a large wardrobe (colored differently) between the kitchen and corridor.
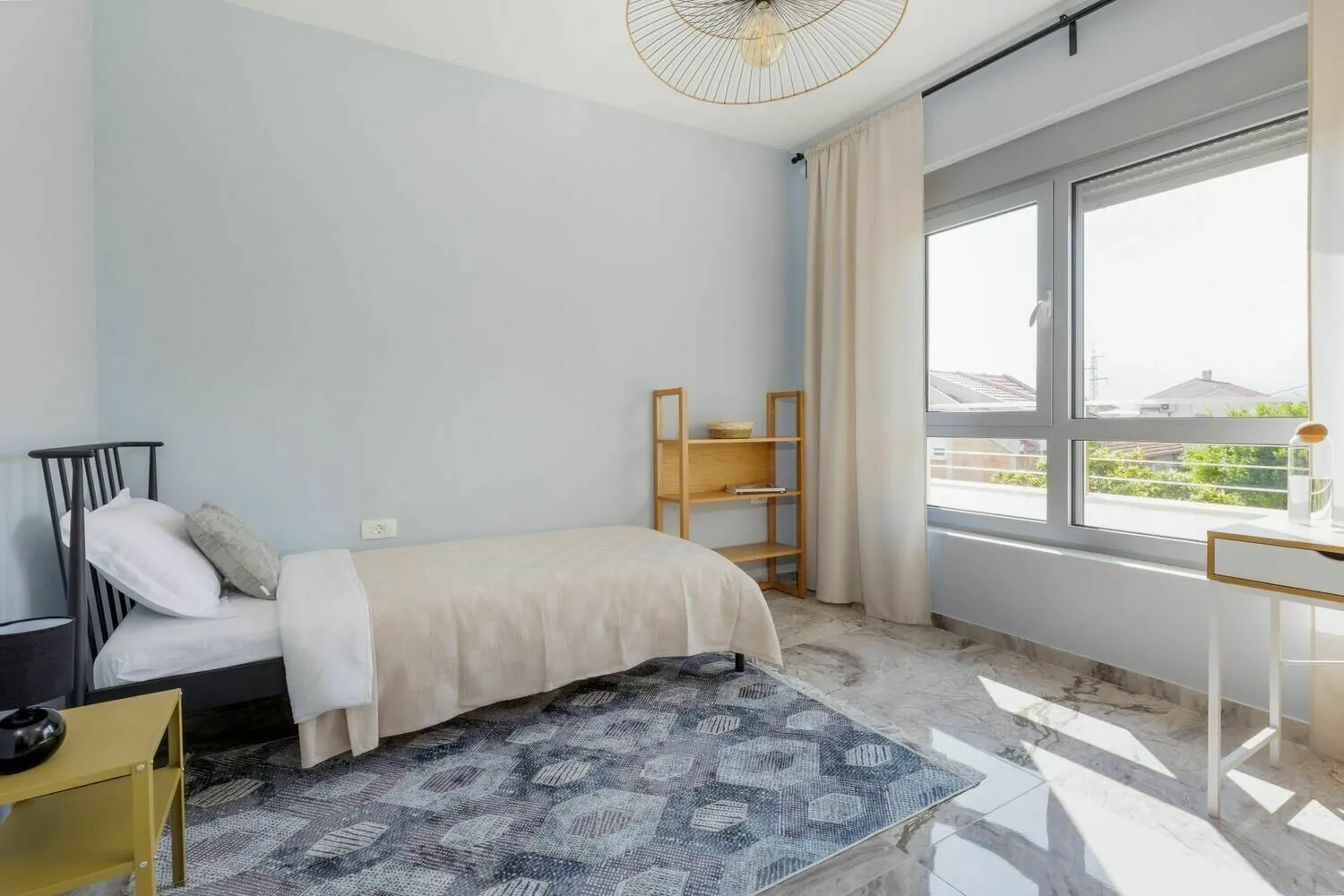
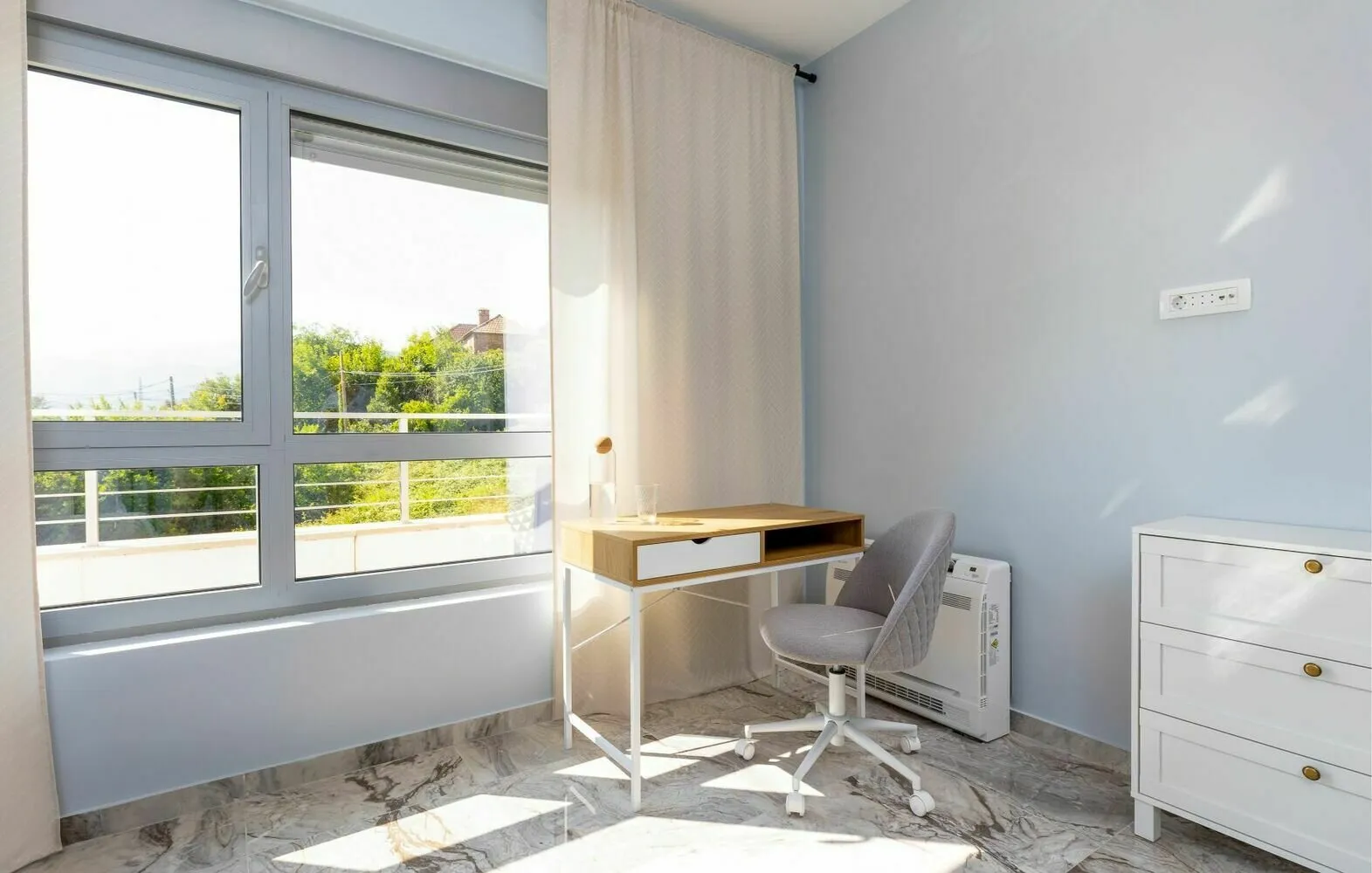
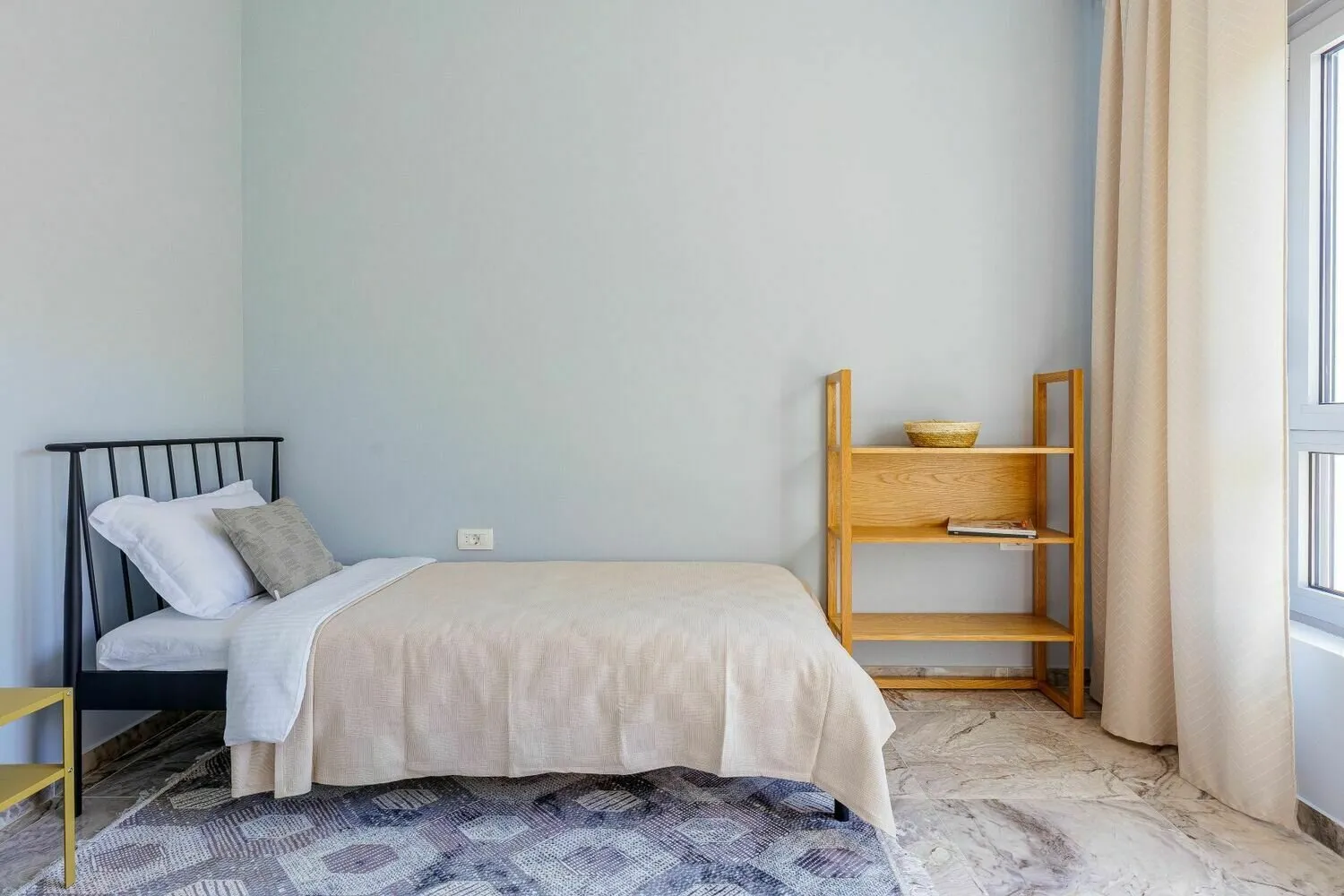
Balcony
An important feature of this apartment is the open balcony with a stunning view of the sea and mountains. For comfortable relaxation, two comfortable chairs and a compact table were placed there.
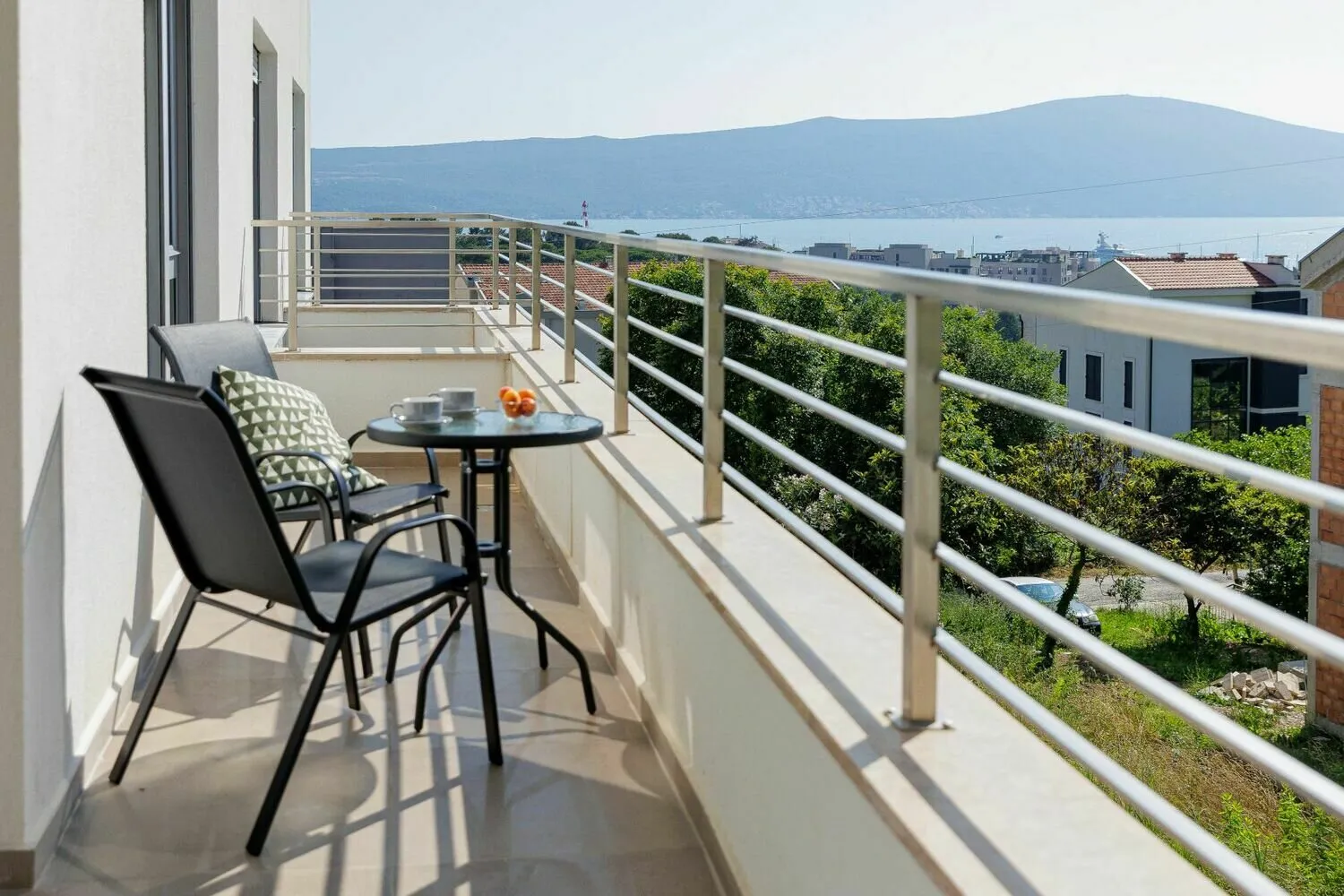
Entrance Hall
The walls in the entrance hall are monochromatic. A light color palette visually expands this space, filling it with light and air. In the entry zone, a wooden functional coat rack with shelves for shoes was installed. Further on, closed storage is built-in up to the ceiling.
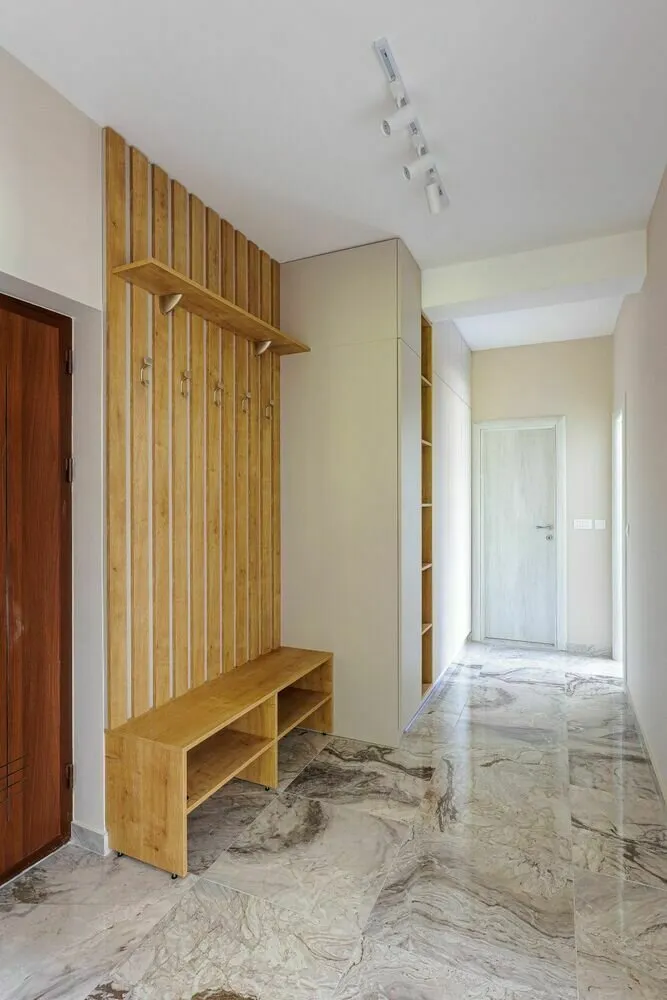
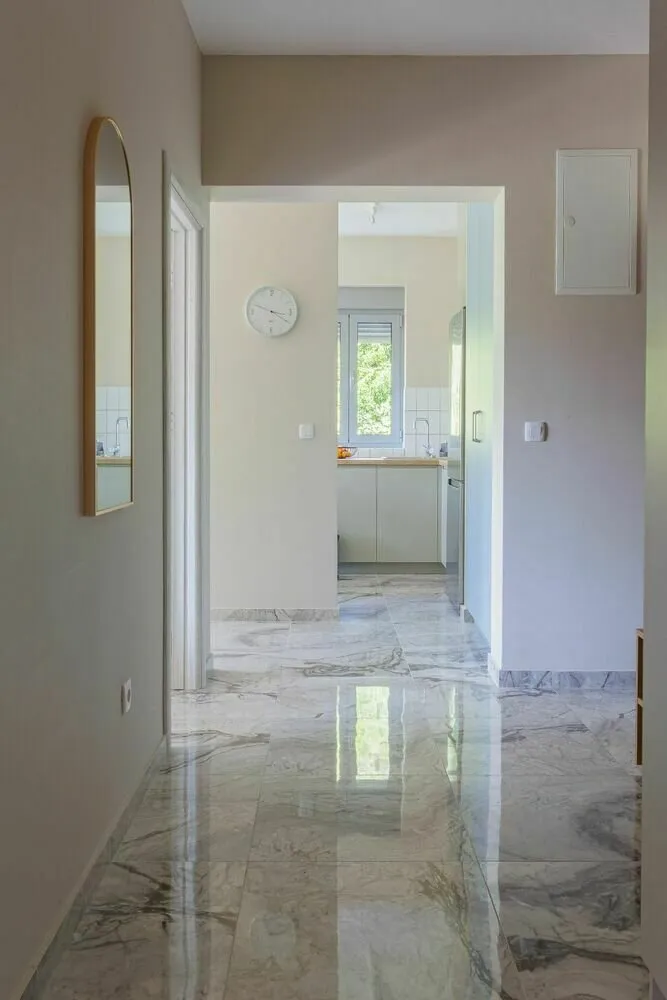
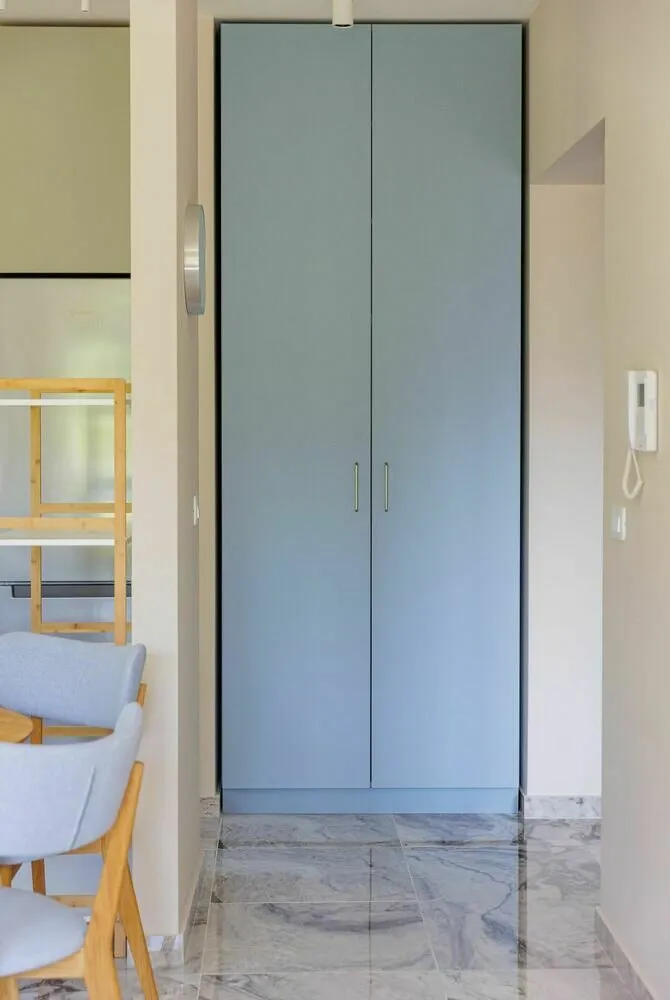
Bathroom
The space in this room is meticulously designed for efficiency. A compact shower was installed, and a boiler and washing machine were placed behind the wall. A cabinet with shelves was provided for bath accessories and items. In Scandinavian interiors, a mirror is essential in the bathroom. It was made with backlighting and hung traditionally—above the sink. The mirror will scatter light, visually expanding the small space.
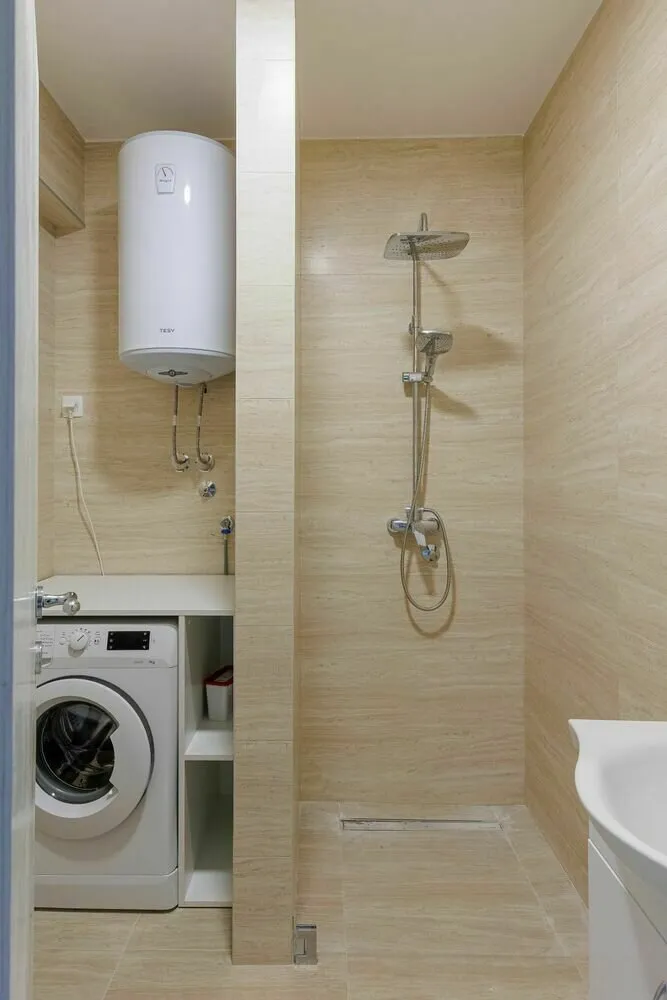
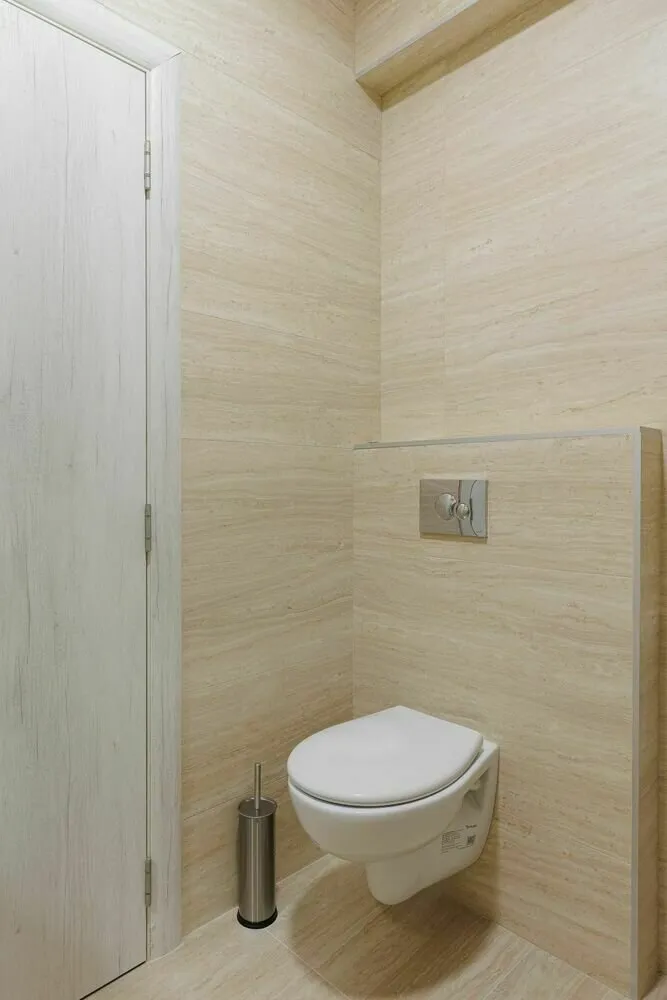
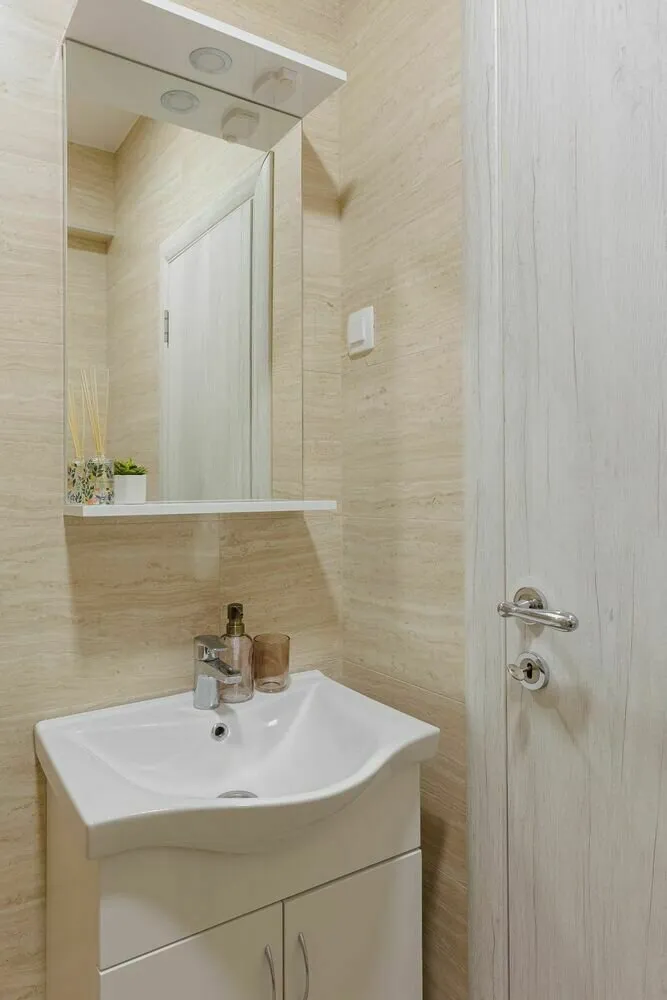
Brands Featured in the Project
Kitchen-Living Room
Finish: paint, Vitex
Lighting: IKEA
Bedroom
Finish: paint, Vitex
Lighting: IKEA
Guest Room
Finish: paint, Vitex
Furniture: bed, IKEA
Lighting: IKEA
More articles:
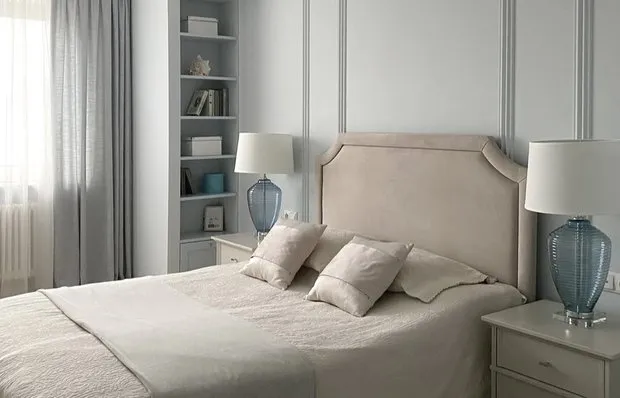 Before and After: Modernizing a Morally Outdated Renovation in a 76 sqm Apartment
Before and After: Modernizing a Morally Outdated Renovation in a 76 sqm Apartment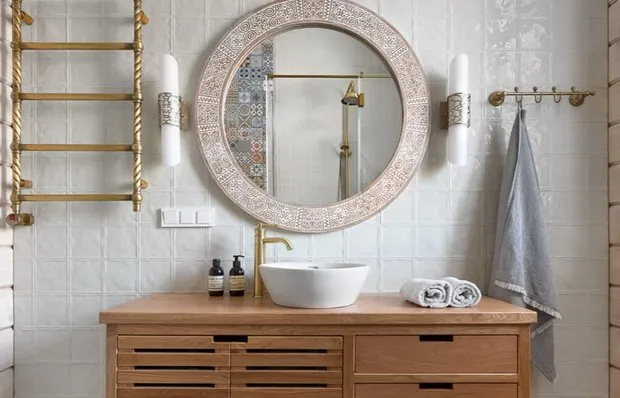 How to Transform the Bathroom into a Relaxation Space: 8 Solutions for Self-Care
How to Transform the Bathroom into a Relaxation Space: 8 Solutions for Self-Care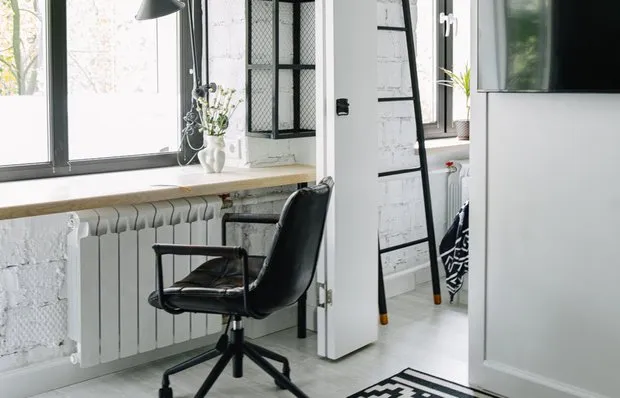 How to Set Up a Home Mini-Office: 6 Ideas from Our Designers
How to Set Up a Home Mini-Office: 6 Ideas from Our Designers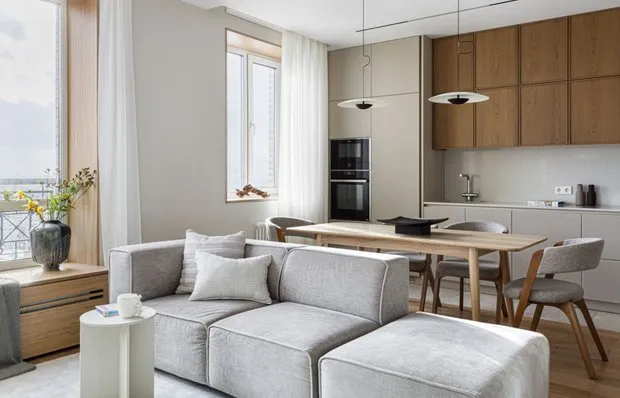 Completely Redesigned Layout, Turning a Two-Room Apartment into an 80 sq. Meter Three-Room Flat
Completely Redesigned Layout, Turning a Two-Room Apartment into an 80 sq. Meter Three-Room Flat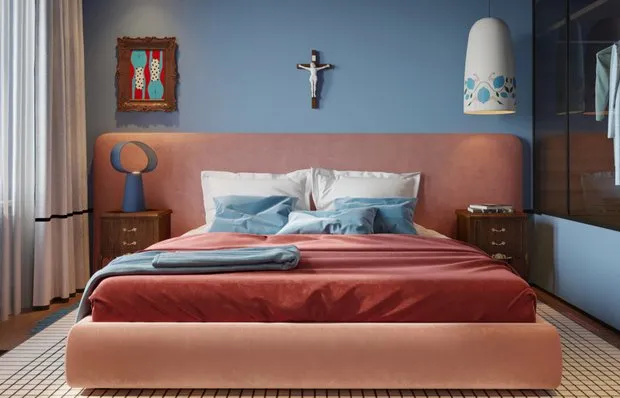 Color Trends 2023/2024: Which Palettes Designers Choose for Interiors
Color Trends 2023/2024: Which Palettes Designers Choose for Interiors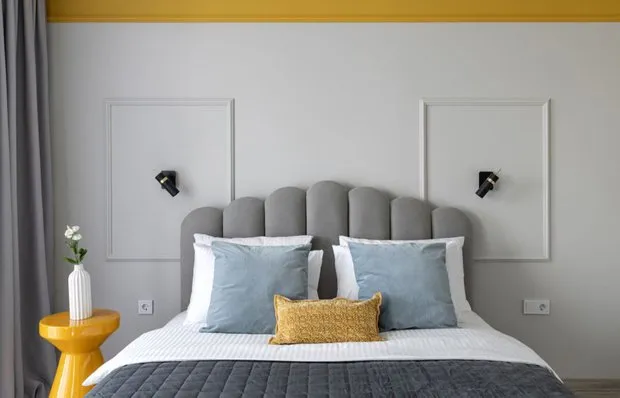 Everything Thought Through! How They Furnished Compact Apartments of 27 m²
Everything Thought Through! How They Furnished Compact Apartments of 27 m²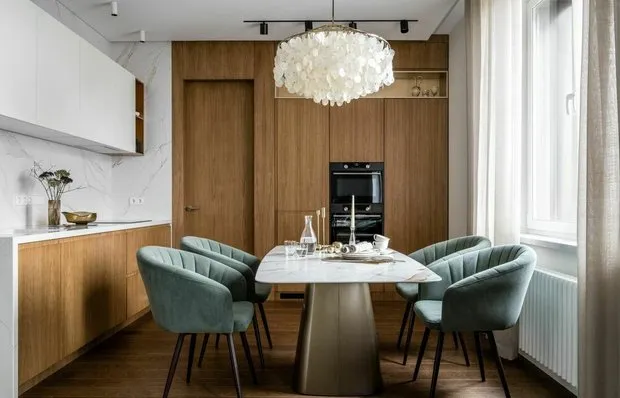 From Two Apartments to One: Thoughtfully Designed Interior for a Family with Two Children
From Two Apartments to One: Thoughtfully Designed Interior for a Family with Two Children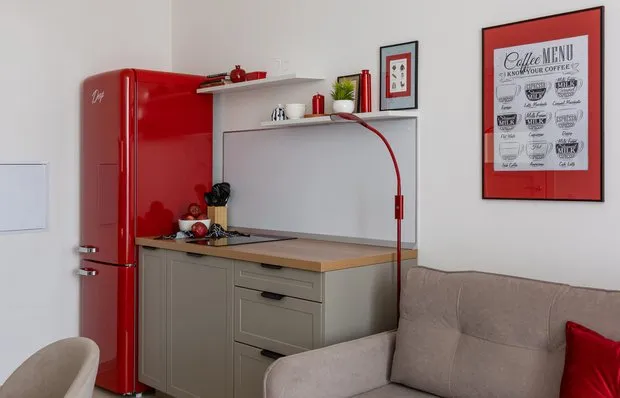 Simple and Effective Solutions for Compact Spaces of 37 m²
Simple and Effective Solutions for Compact Spaces of 37 m²