There can be your advertisement
300x150
Completely Redesigned Layout, Turning a Two-Room Apartment into an 80 sq. Meter Three-Room Flat
Provided plenty of storage spaces, a separate children's room, and a study desk on the balcony
Designers from DSGN HUB decorated the interior of a three-bedroom apartment, 80 sq. m, for a family of three: mother, father, and a school-age son. It was important to find space for the children's room, plan storage areas, and create convenient daily scenarios.
City: Moscow
Area: 80 sq. m
Rooms: 3
Bathrooms: 2
ceiling Height: 2.65 m
Budget: 12 million rubles
Designer: DSGN HUB
Photographer: Anton Likhatarovich
Stylist: Kira Prokhorova
The clients bought the apartment on the secondary market while living together. They customized the layout to suit their needs, placing the kitchen-living room and bedroom on an 80 sq. m flat. After having a child, the previous layout revealed its shortcomings and became inefficient and unsuitable for the clients' current needs.
As a result, the long corridor was transformed into a separate zone with a spacious storage cabinet. The entrance hall was separated from the kitchen by tiles. The kitchen-living room was made more compact, with part of the area designated for a children's room. The bedroom dimensions remained unchanged, but it now includes a walk-in closet. A working desk with a comfortable resting area was set up on the balcony.
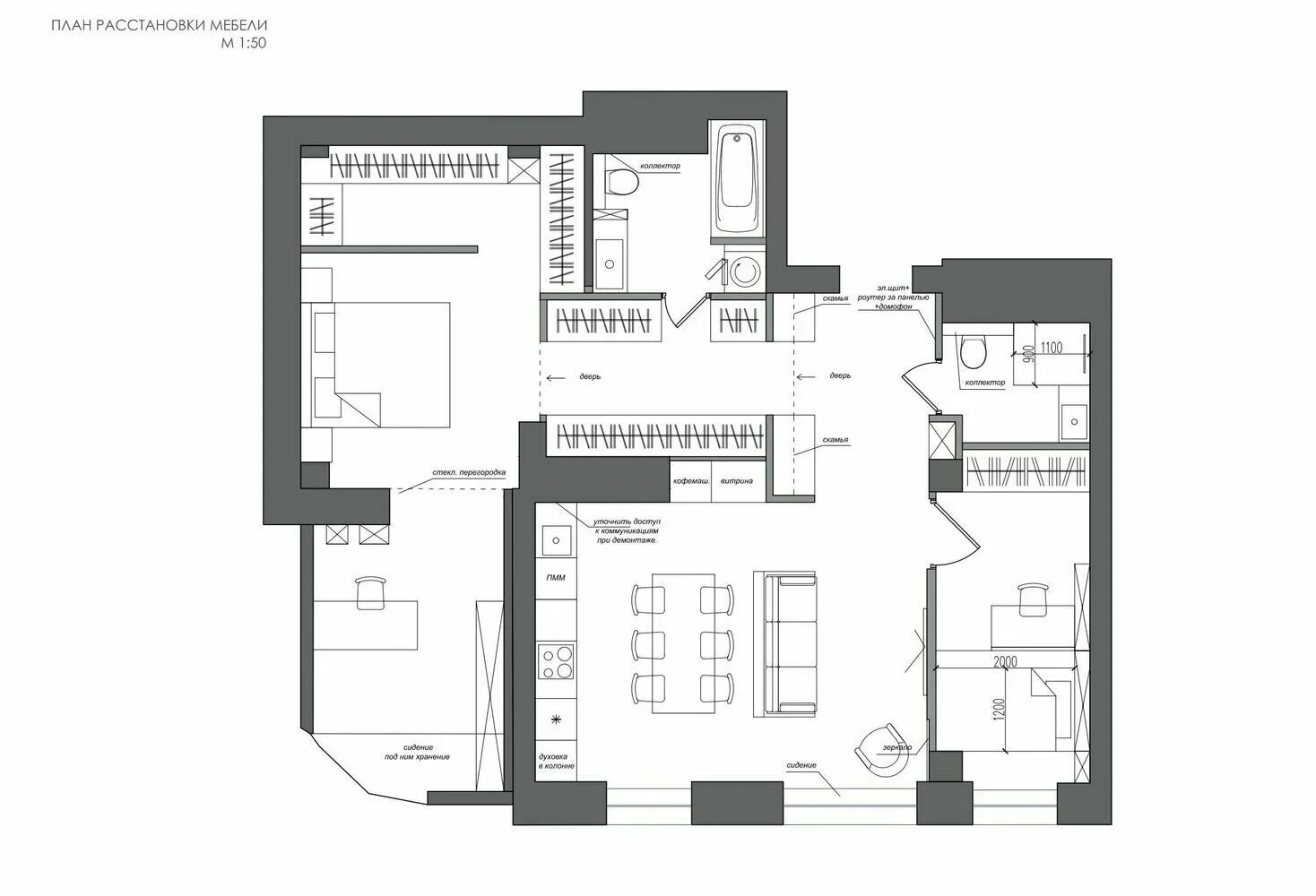 Kitchen-Living Room
Kitchen-Living RoomThis space was reduced but made more functional. The main wish of the clients was a large work surface to comfortably cook together on the kitchen. This was achieved by relocating the wine rack, coffee machine, and freezer into a special niche carved out of the corridor. The kitchen was custom-made. On the left side of the work zone, a cabinet with an integrated refrigerator, oven, and additional storage was placed.
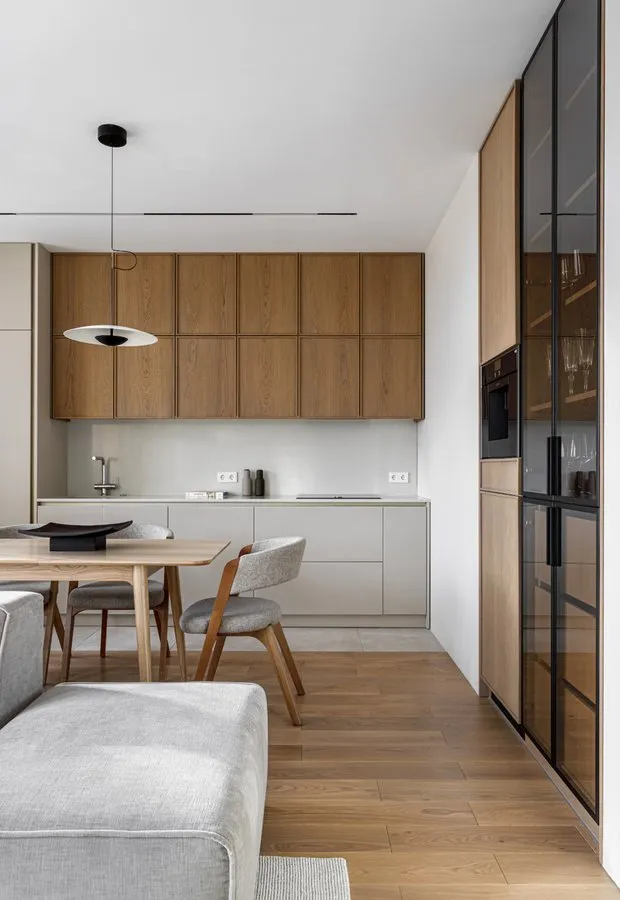
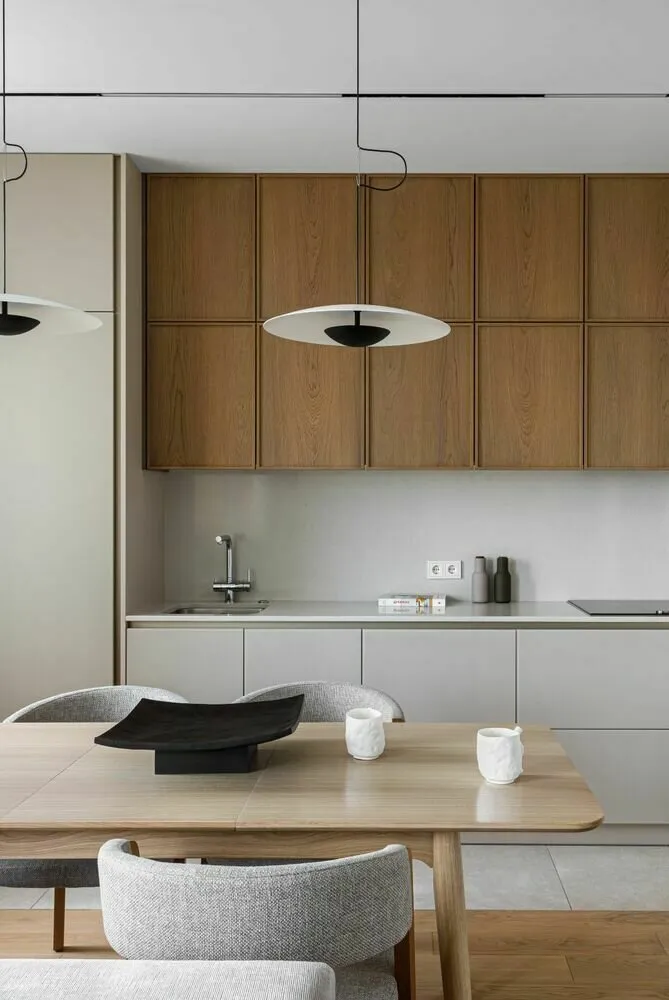
The new color palette is close to the renovation done by the clients several years ago. The apartment was kept in a calm natural palette, making it more modern and fresh. Warm sand colors echo the tones of light wood.
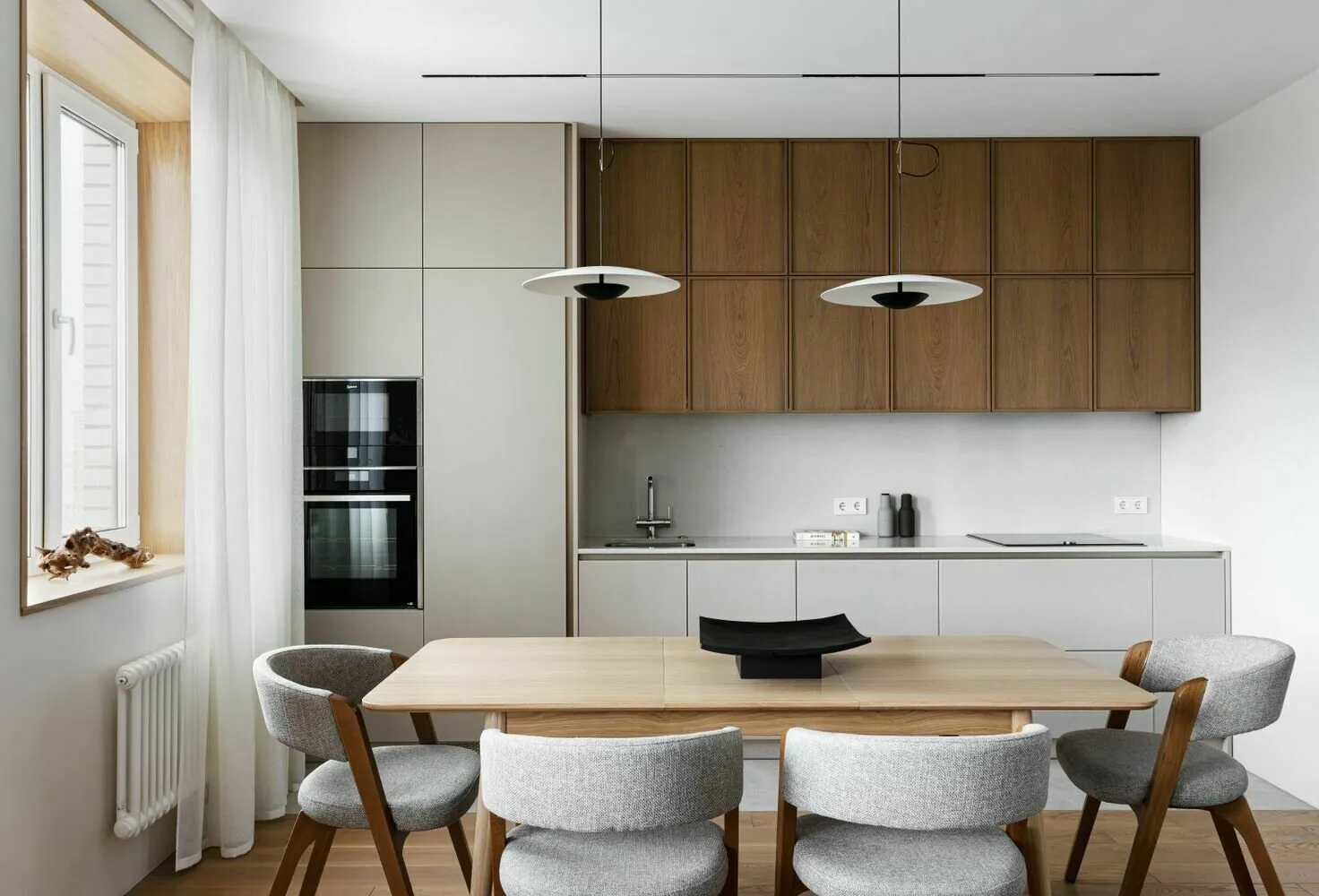
Window sills were framed with veneered panels. The old radiator in the kitchen was left under the window and painted to match the wall color. In the living room, the radiator is placed behind a shponed bench—window panels transition into a screen that also serves as seating.
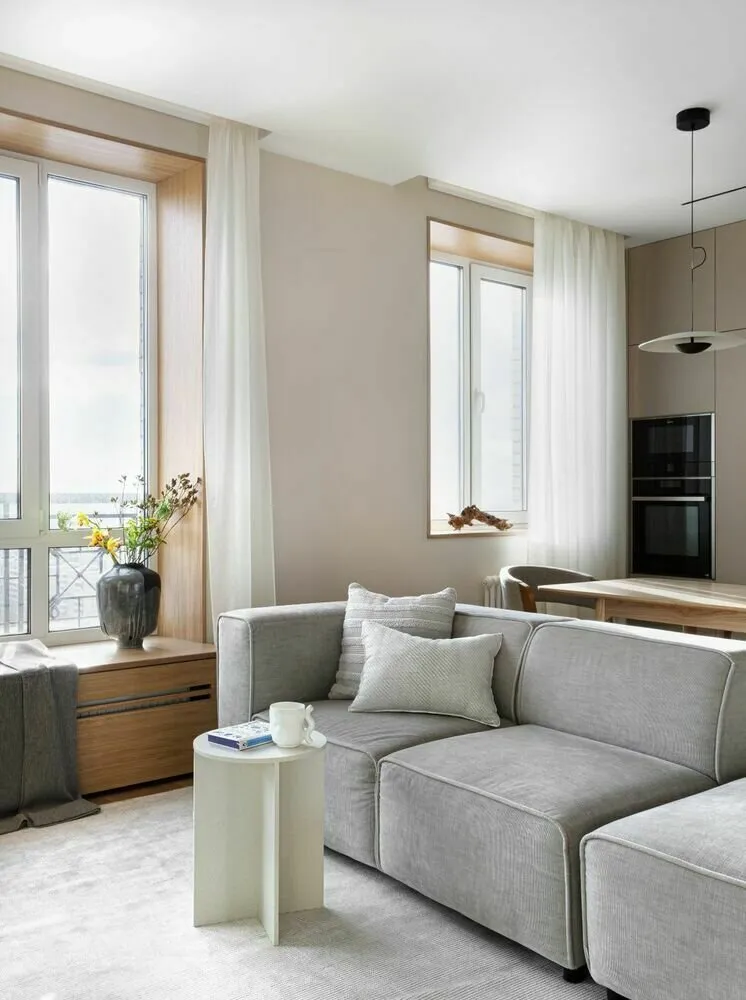 When choosing such finishing for window sills, pay attention to the placement of hinges on windows and consider the thickness of MDF during rough preparation. The thickness of MDF should not interfere with window opening.
When choosing such finishing for window sills, pay attention to the placement of hinges on windows and consider the thickness of MDF during rough preparation. The thickness of MDF should not interfere with window opening.Opposite the modular sofa in pleasant gray upholstery, a TV area was placed with narrow shelves on both sides for storing books and decor. Part of the wall near the window was made mirror-surfaced, adding depth to the space and increasing daylight.
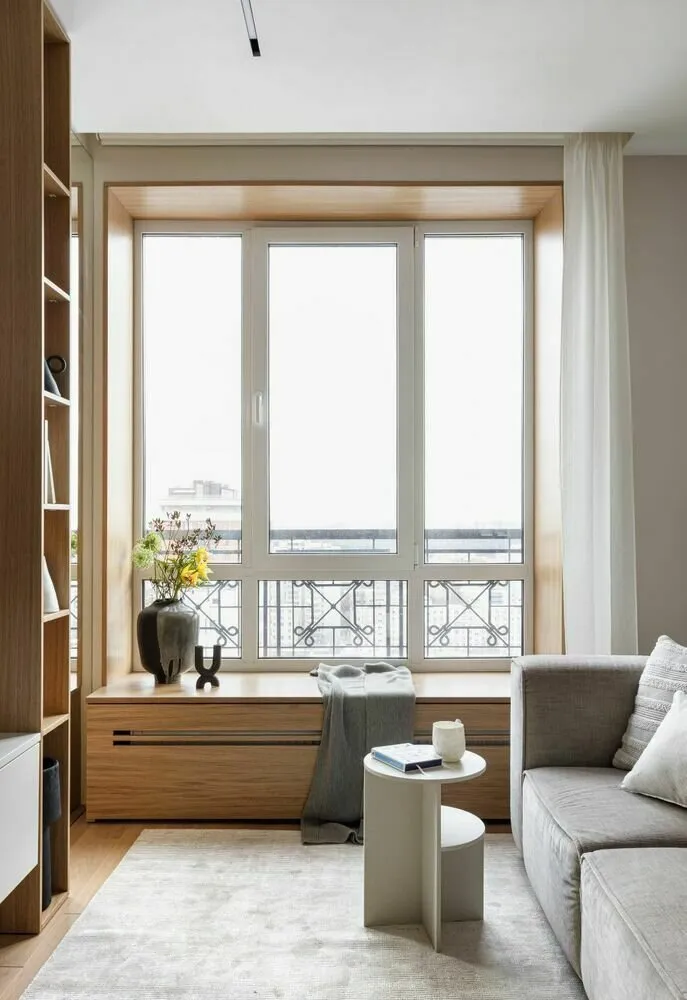
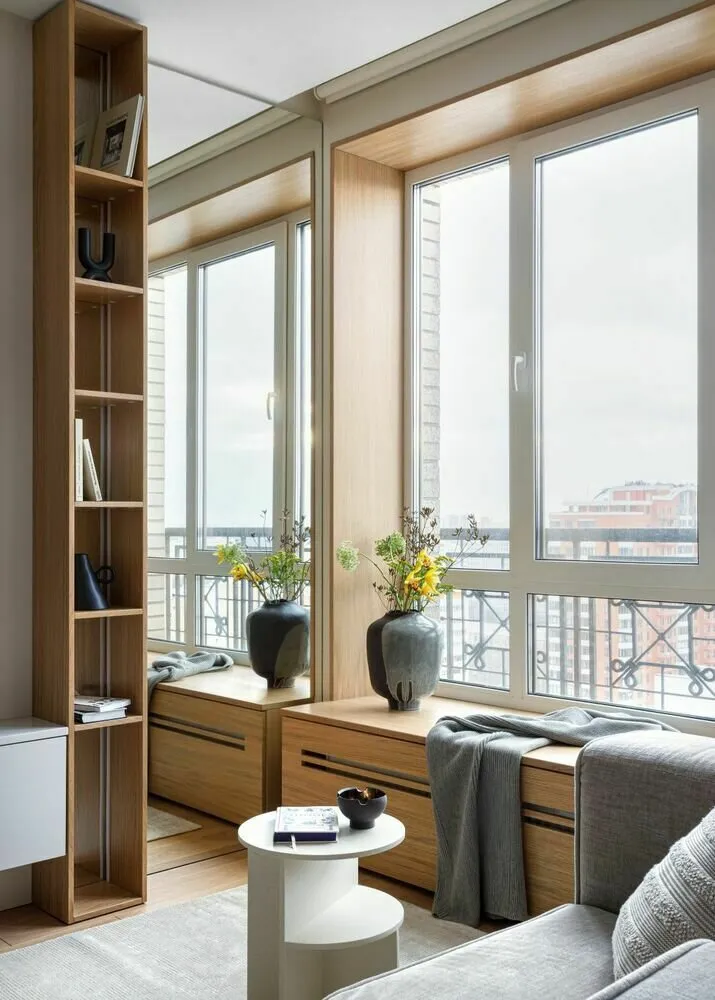 Bedroom
BedroomThe bedroom area was used more efficiently. The furniture was rearranged, completely transforming the room's atmosphere. A walk-in closet was created. The wall separating the bedroom and the closet was decorated with a large mirror with backlighting.
The clients asked to keep the original light fixtures that previously hung over the dining table. These were re-mounted and new placement was found above the bedside table.
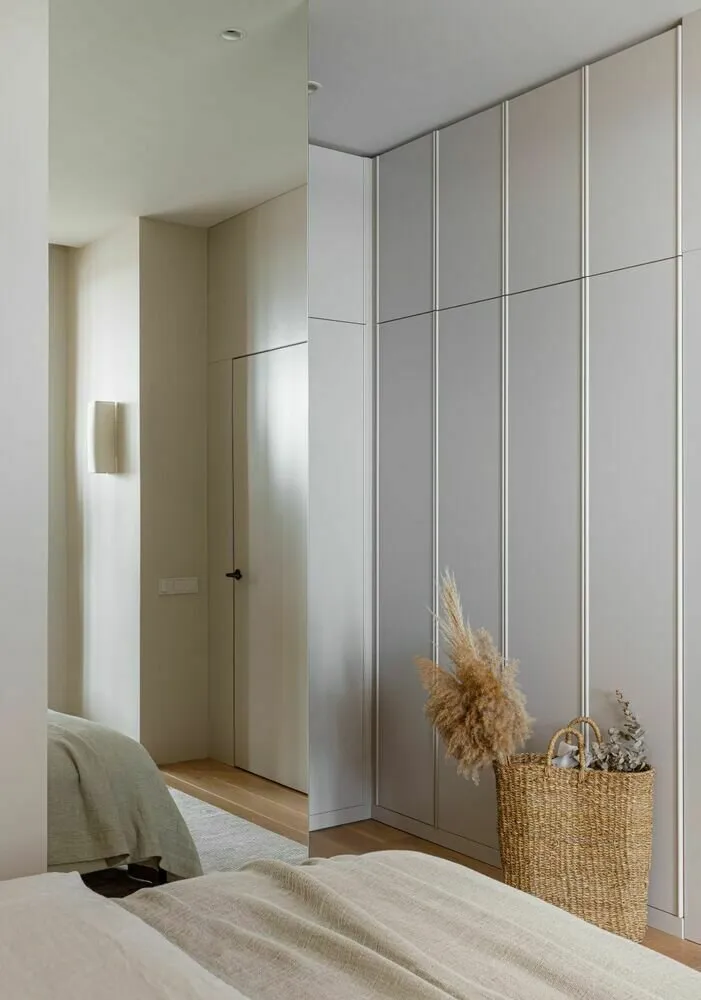
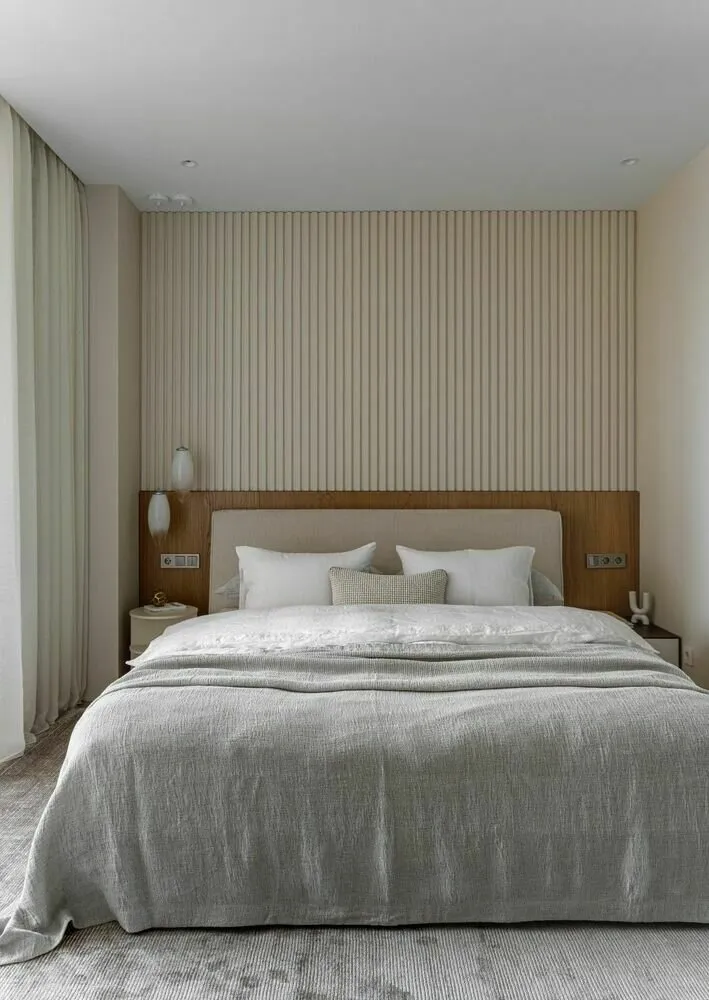
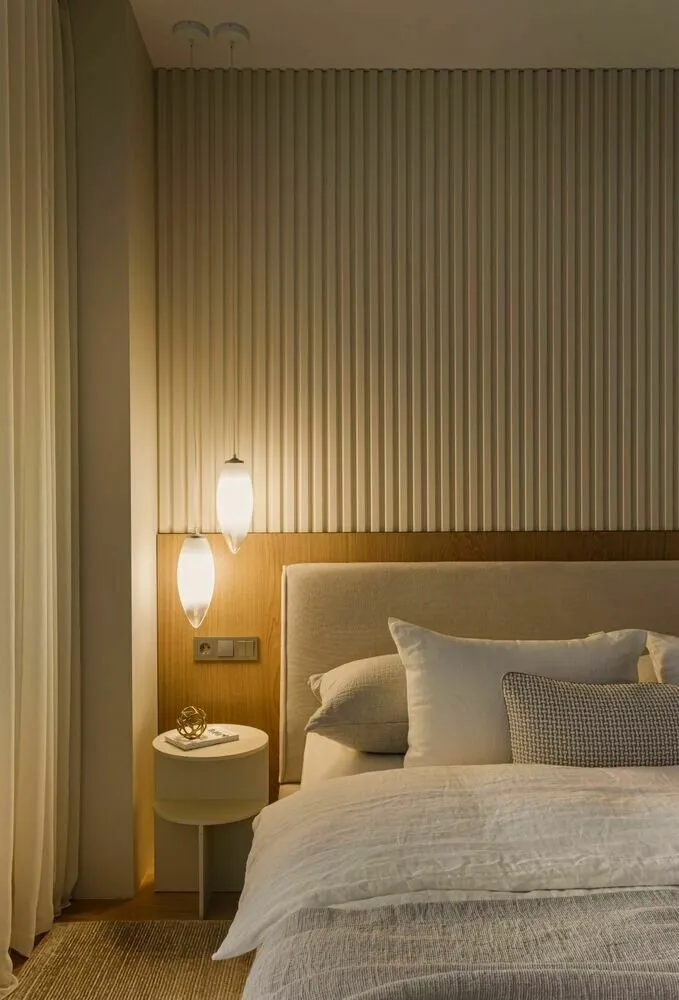 Children's Room
Children's RoomThe original constraints dictated that there was only one 'corner' where the children's room could be located. This is due to the window placement in the apartment. The room turned out narrow and small: just 2.2 meters wide and 10 sq. m in area, but it does not cause discomfort. On the contrary, the room feels very cozy, and everything needed for the child was accommodated: a large bed, wardrobe, desk, storage space for books and toys.
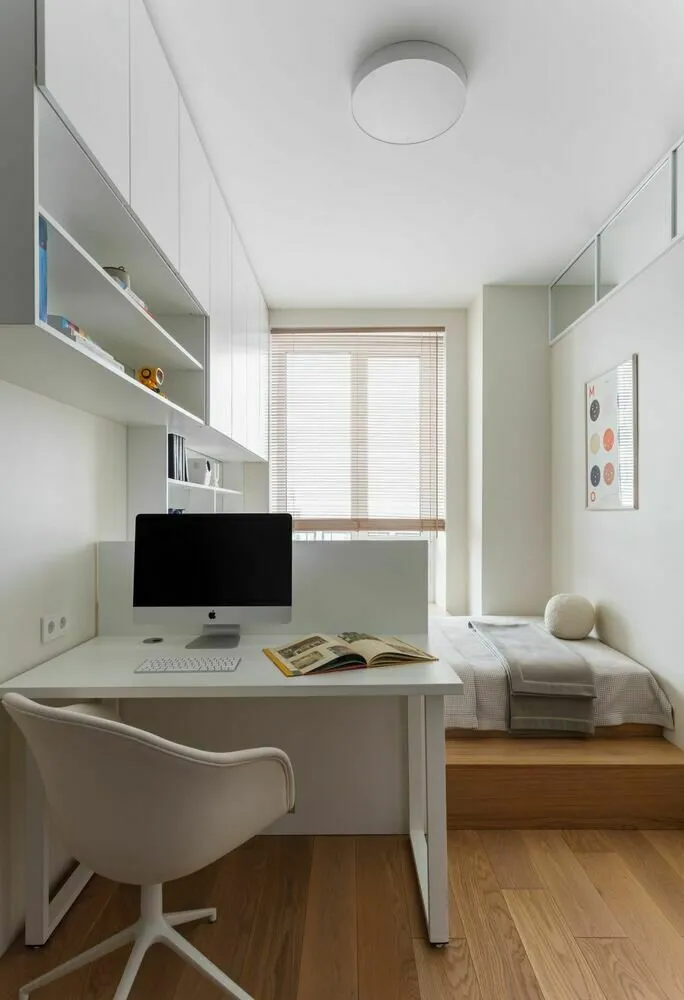 The apartment has a rather complex configuration to maximize its potential. We had to even it out with custom furniture.
The apartment has a rather complex configuration to maximize its potential. We had to even it out with custom furniture.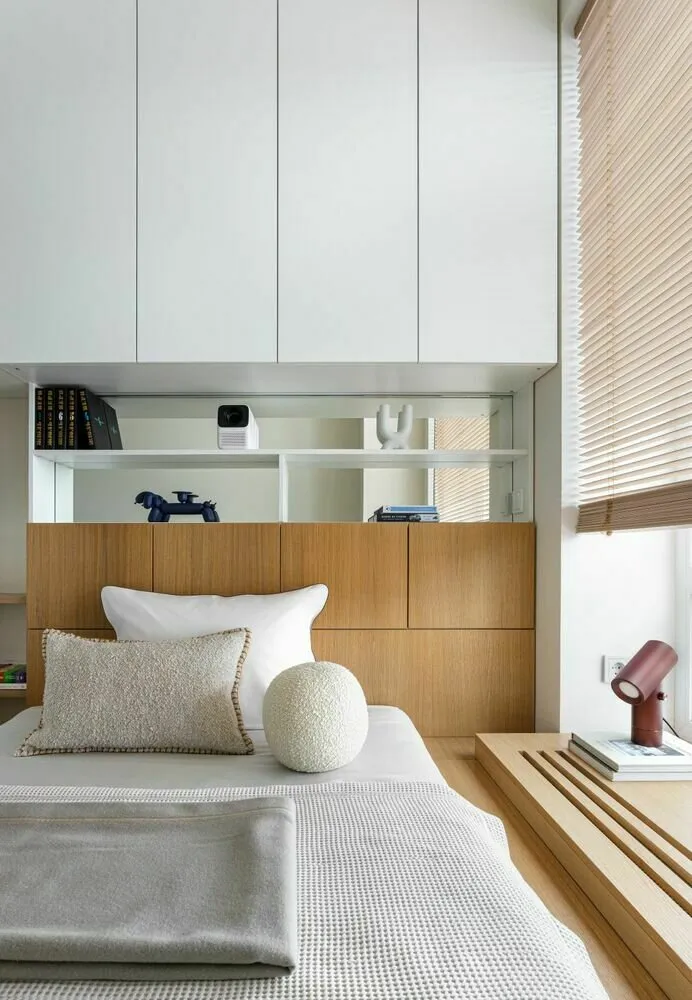
This room has a high concentration of various elements per square meter. Under the window, a podium was designed. During discussions about its configuration, various storage scenarios were proposed to the client. The variant with access from the step was confirmed. The desk is part of the podium system. A small partition was provided between the sleeping and working areas to separate these zones.
The room has several mirrors. In the headboard, they add depth to the room, while a decorative mirrored window frame appears on the right wall above.
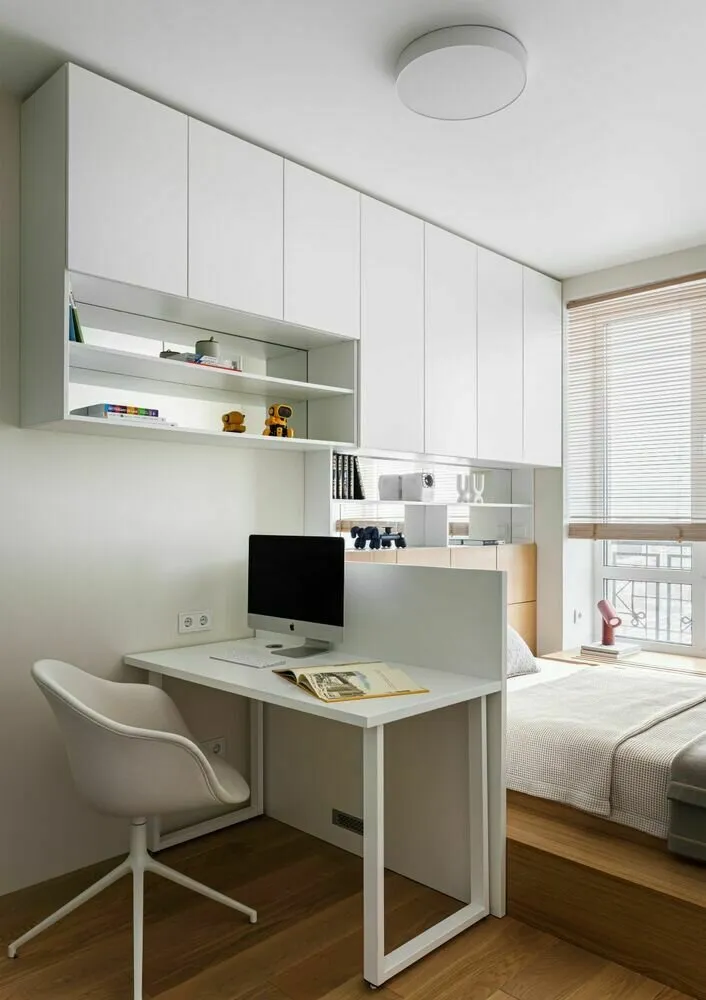
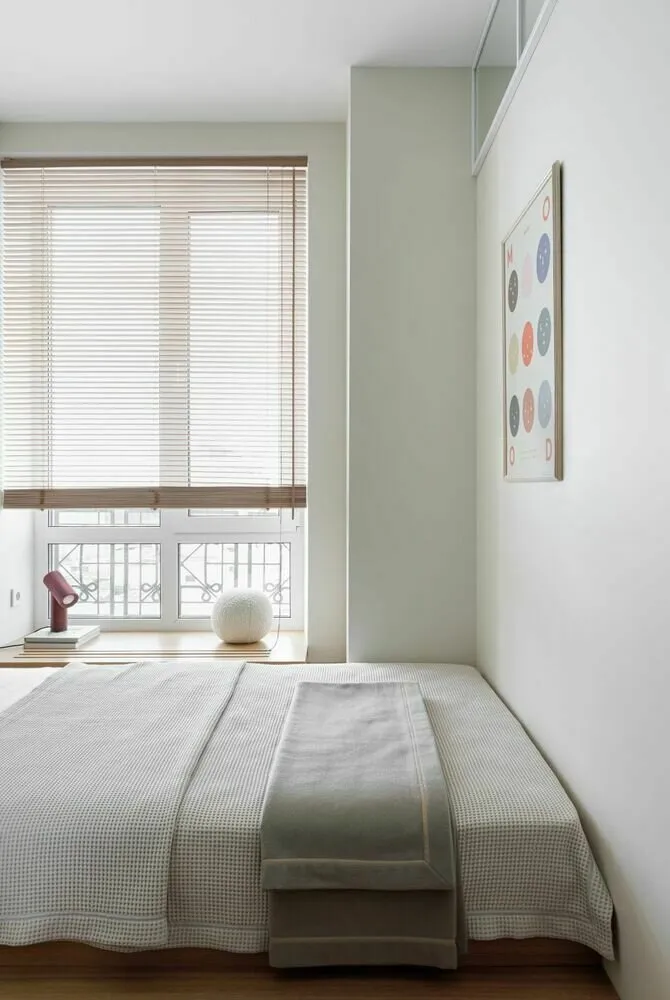
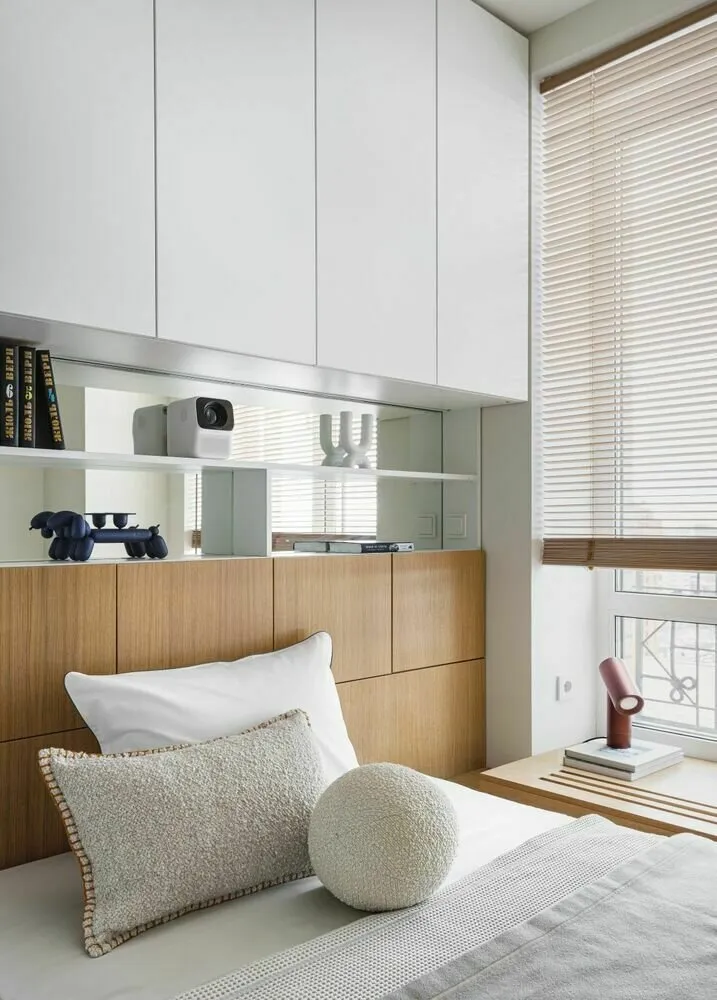 Study Room
Study RoomThanks to the spacious balcony, the client now has a cozy workspace where he enjoys spending time. A small console was placed in the center, functioning as a desk. Along the window, a comfortable rest area was set up, and opposite it, a large shelf was installed. The seat under the window has a hinged lid—inside you can put pillows, blankets, and other accessories.
The client's desk lamp from an Italian brand was placed in the study. The lamp has non-standard dimensions—a tall glass bulb. The shelf design took these measurements into account.
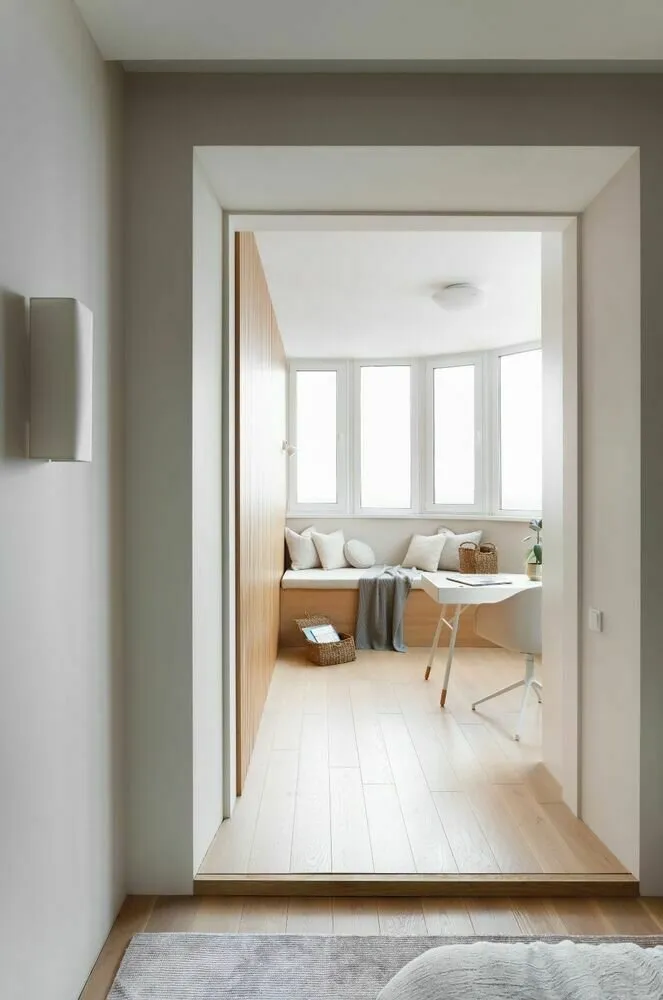
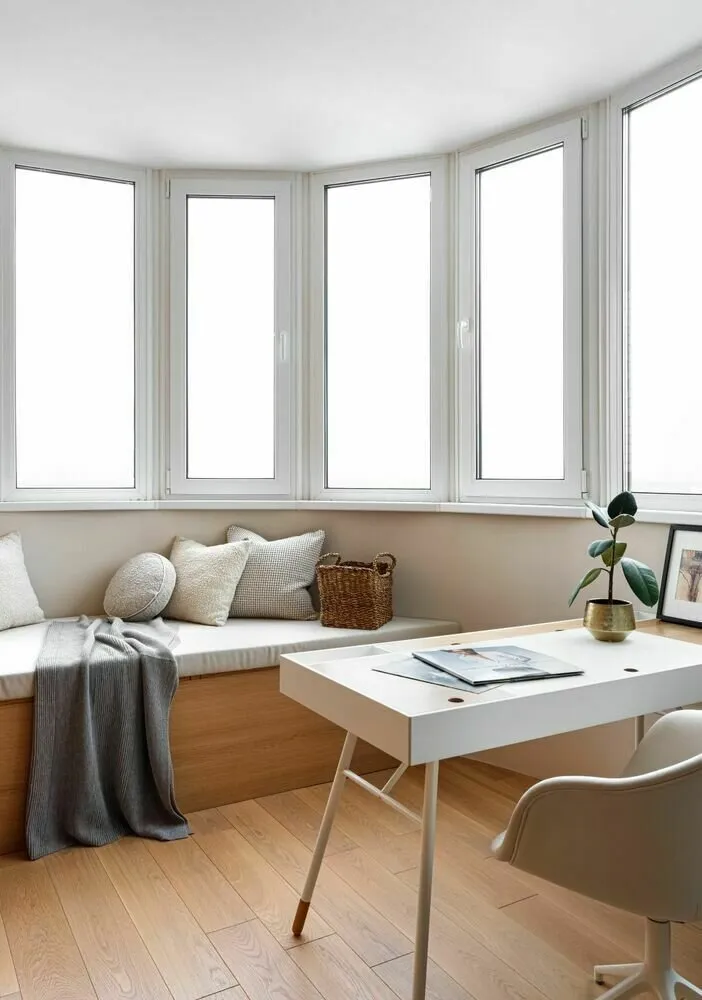
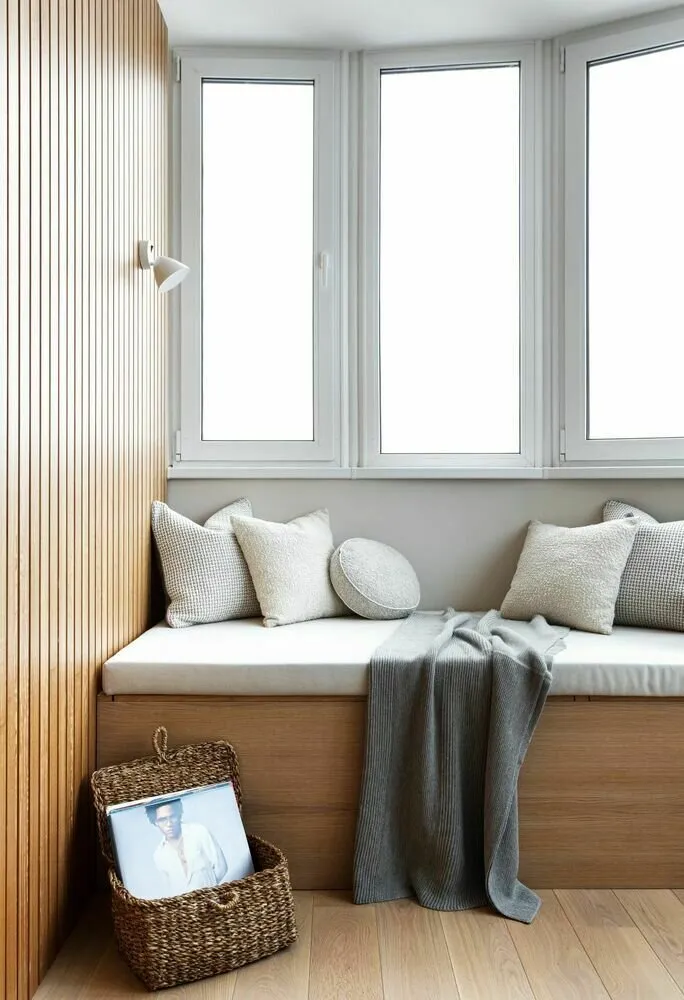
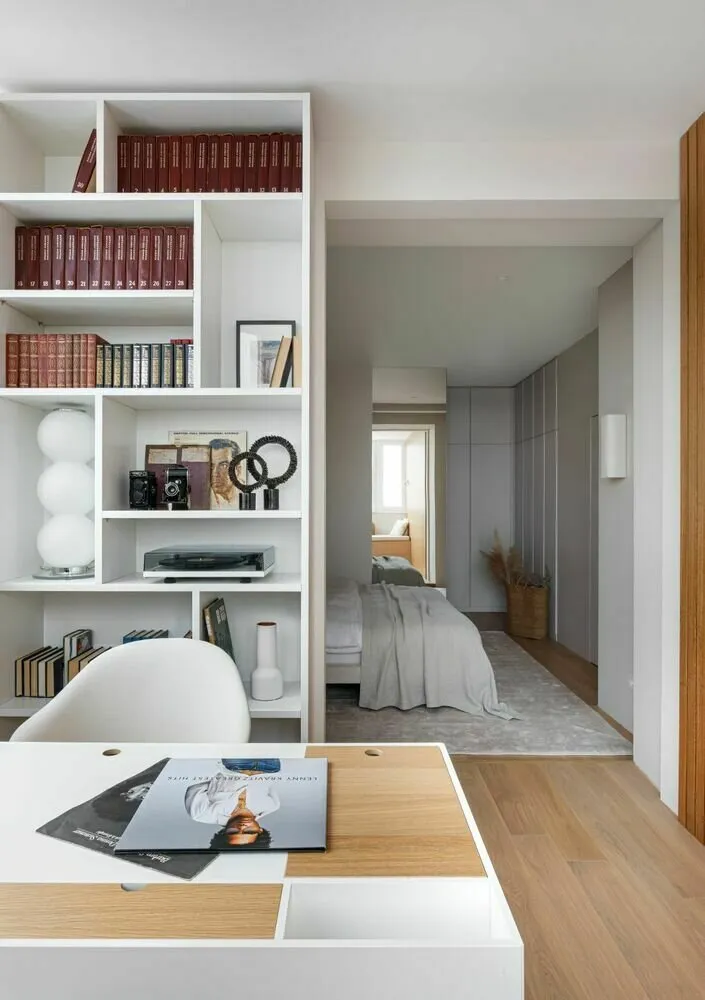 Entrance Hall
Entrance HallThe former long unused corridor was transformed into a separate zone—a hall-closet. Cabinet fronts match the wall color, making the storage system as inconspicuous as possible.
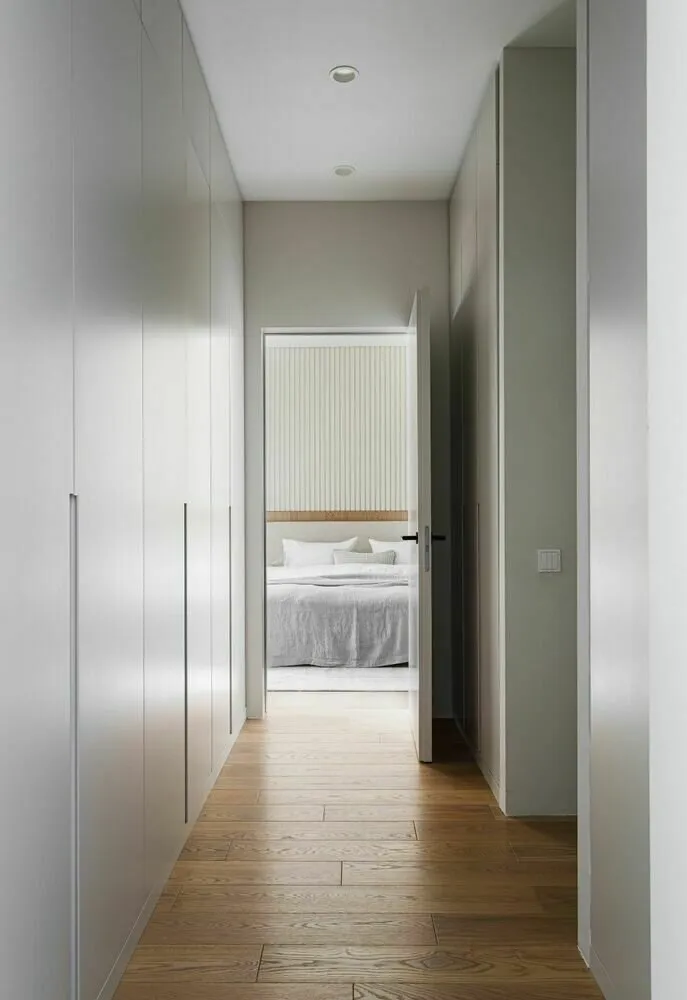
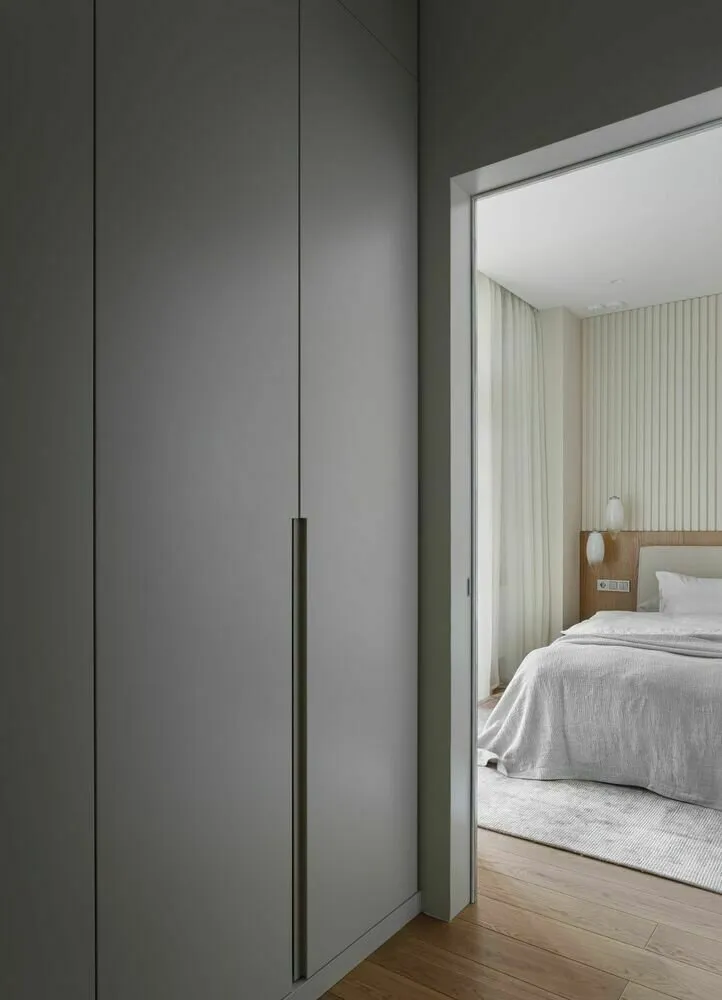 Bathrooms
BathroomsThe client loved the bathroom and small toilet in the previous renovation. She didn't want to part with the old tiles. But it was impossible to keep the bathroom layout unchanged in the new plan, so they were completely redesigned while preserving the style. The bathrooms are light and have a home spa atmosphere. Ceramic granite was chosen with a pleasant texture from the FAP brand.
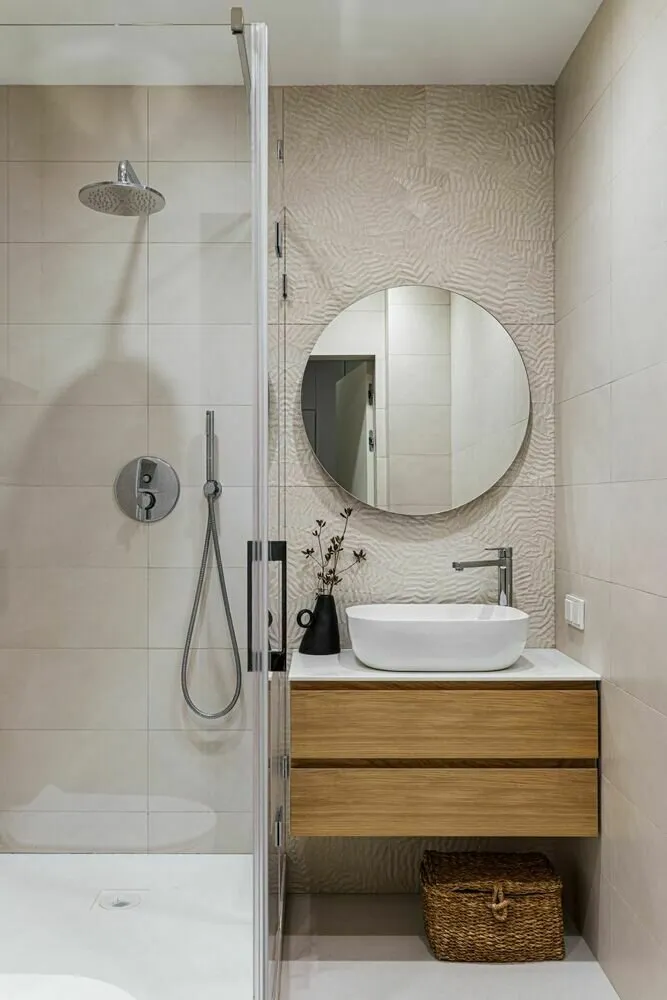
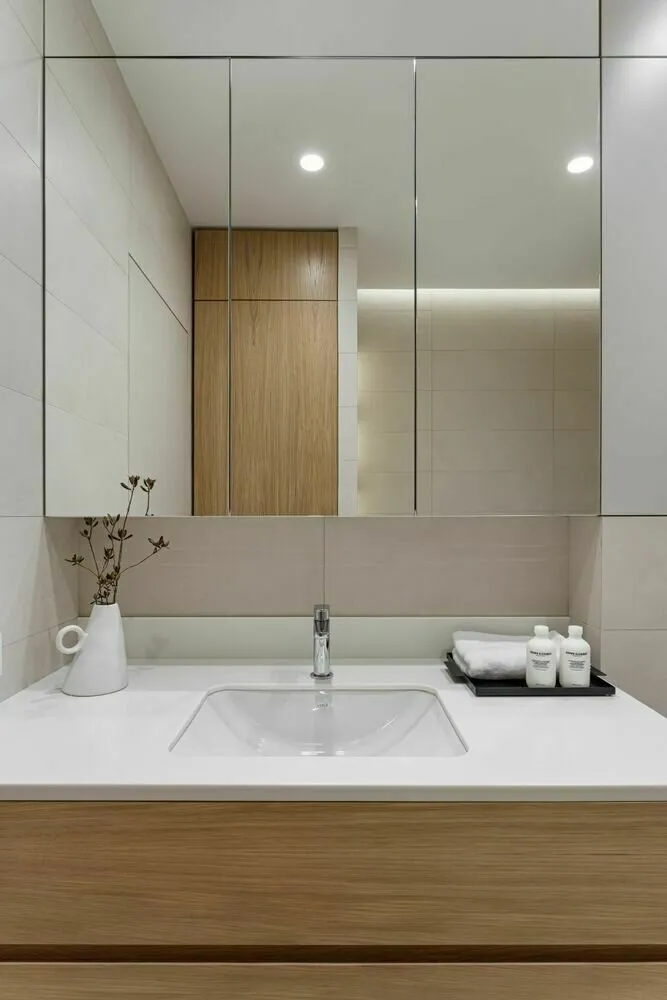
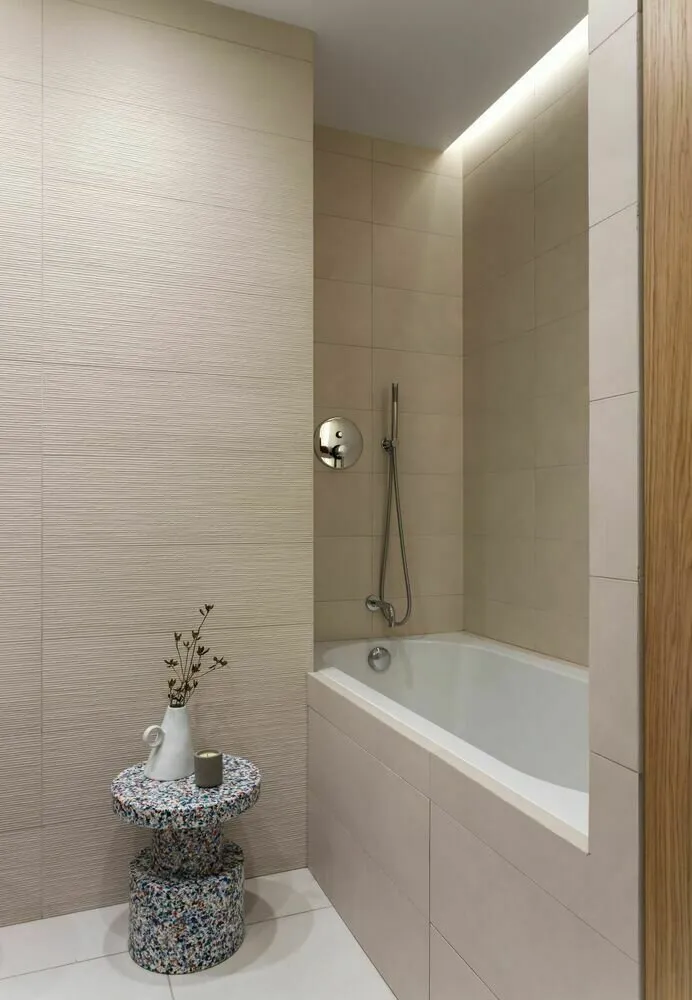 Brands Featured in the Project
Brands Featured in the ProjectKitchen
Finish: paint, Little Greene
Flooring: parquet; ceramic granite, Fap
Furniture: custom-made
Kitchen unit: custom-made
Living Room
Finish: paint, Little Greene
Flooring: parquet
Bedroom
Finish: paint, Little Greene
Flooring: parquet
Furniture: custom-made wardrobes
Children's Room
Finish: paint, Little Greene
Flooring: parquet
Furniture: custom-made
Bathrooms
Finish: ceramic granite, FAP
Flooring: ceramic granite, FAP
Bathroom furniture: custom-made
Plumbing fixtures: bathtub, Jacob Delafon
Faucets: mixer, Paffoni
Entrance Hall
Finish: paint, Little Greene
Flooring: parquet
Furniture: custom-made wardrobes
More articles:
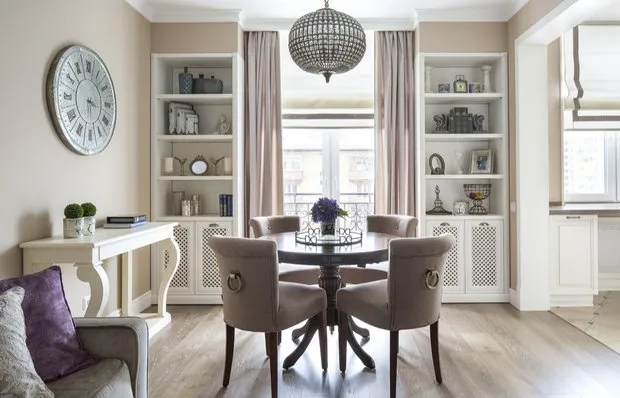 How to Add Style and Sophistication to Interior: 6 Tips from a Designer
How to Add Style and Sophistication to Interior: 6 Tips from a Designer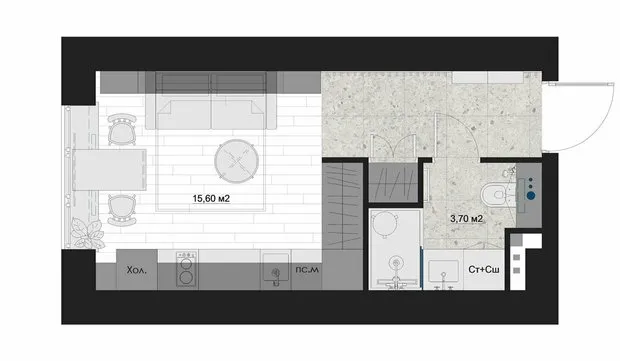 7 Tips from a Designer for Creating Comfortable Housing in Just 19 Square Meters
7 Tips from a Designer for Creating Comfortable Housing in Just 19 Square Meters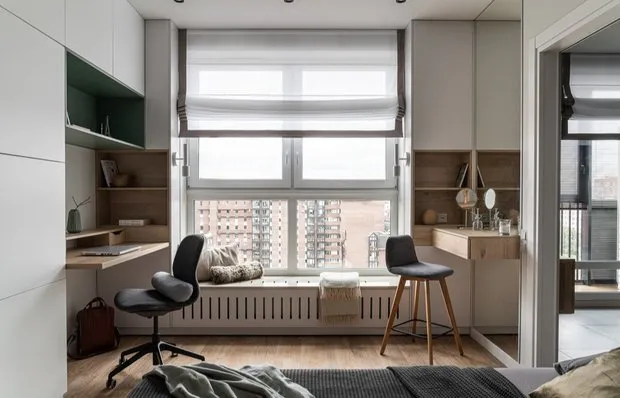 Convenient and Stylish Solutions in a 45 m² Studio Apartment
Convenient and Stylish Solutions in a 45 m² Studio Apartment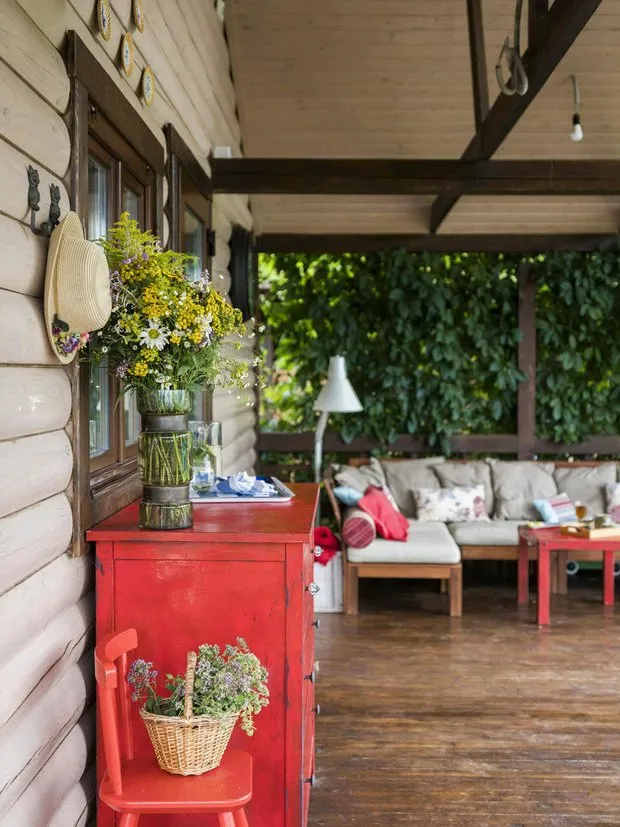 Secrets of Creating a Cozy Veranda on the Country Estate: Designer's Experience
Secrets of Creating a Cozy Veranda on the Country Estate: Designer's Experience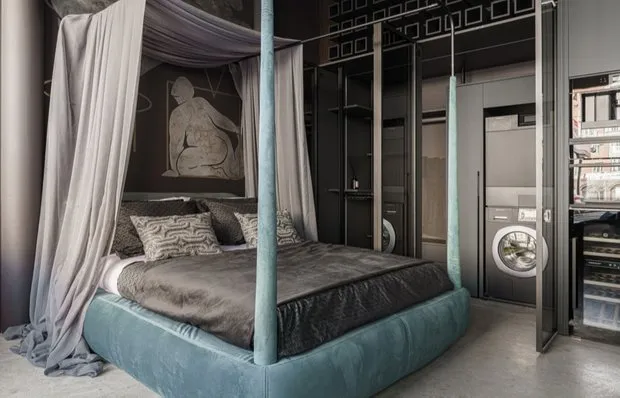 Small Studio 34 m² for Moscow Den Di
Small Studio 34 m² for Moscow Den Di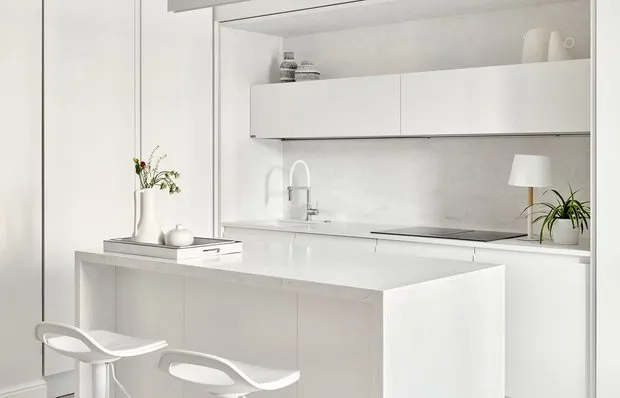 Studio 44 m² with a pristine white kitchen for a couple
Studio 44 m² with a pristine white kitchen for a couple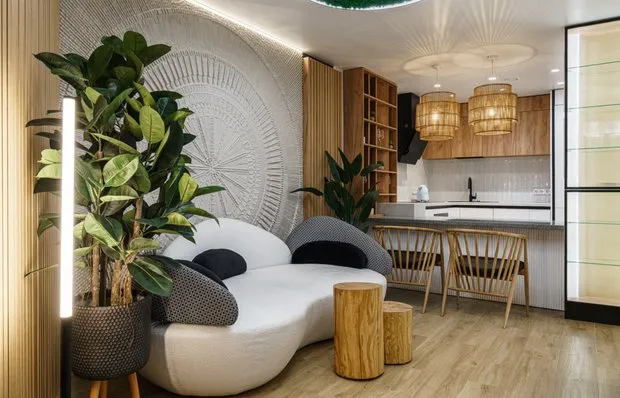 Two-bedroom apartment 74.7 sqm in Balinese style
Two-bedroom apartment 74.7 sqm in Balinese style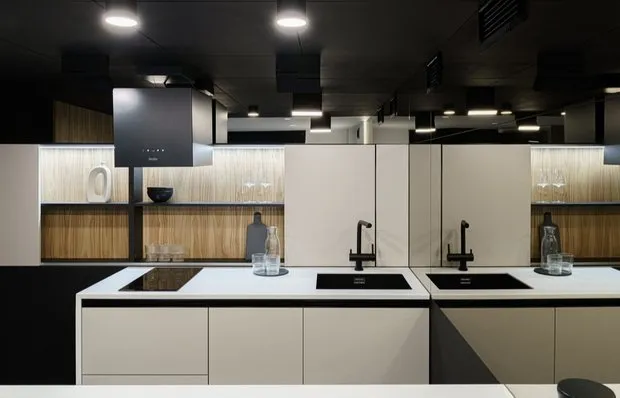 Functional 2-room apartment 42 sqm in minimalism style
Functional 2-room apartment 42 sqm in minimalism style