There can be your advertisement
300x150
Convenient and Stylish Solutions in a 45 m² Studio Apartment
Apartment where everything is thought through to the smallest detail
Designer Kristina Chemelova skillfully arranged several functional zones on a limited area. The client's attention was drawn to a fully functional isolated bedroom, so the studio option was not considered. As a result of a successful apartment reconfiguration, there are now two separate zones: a cozy kitchen-living room and a comfortable living room.
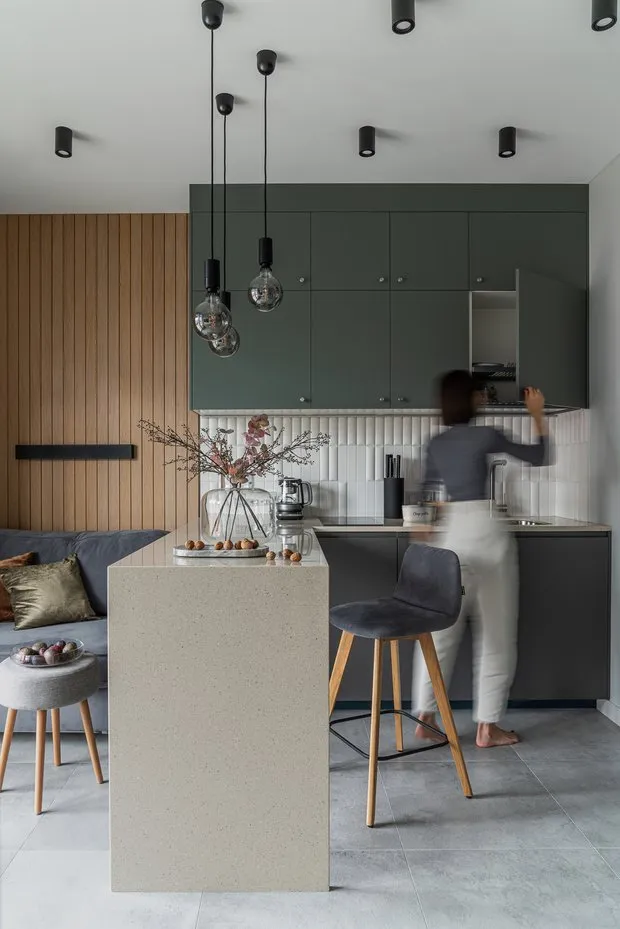
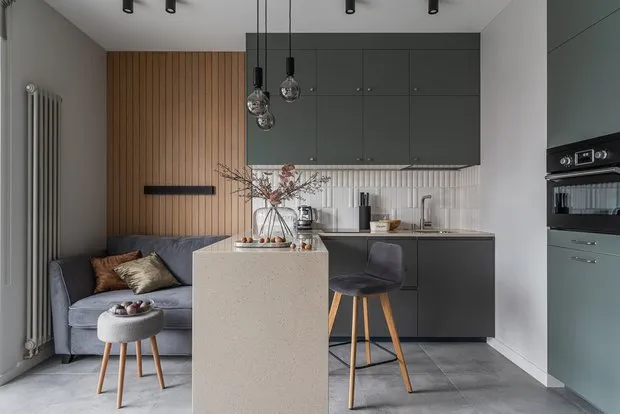
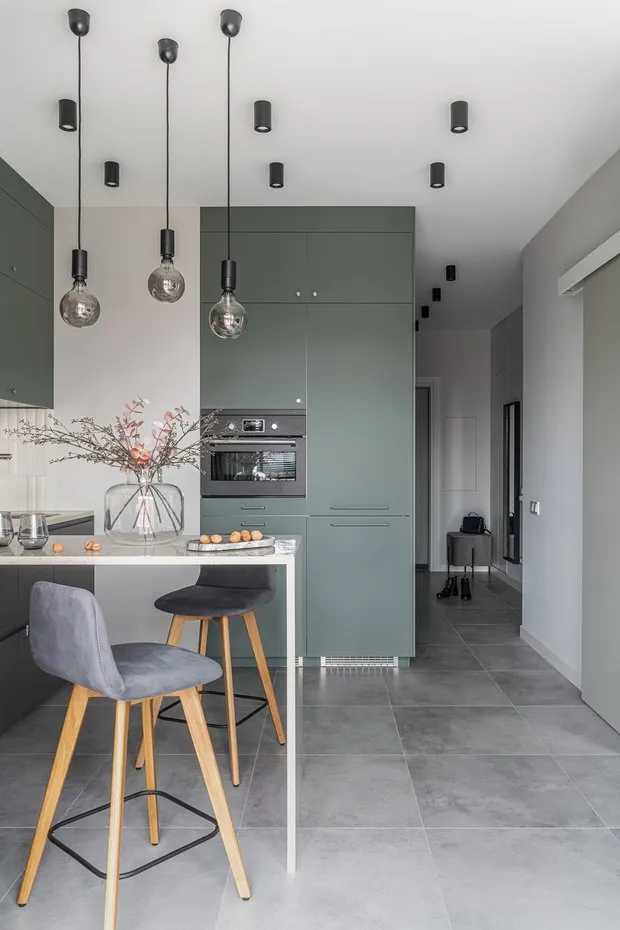
The living room is quite small — it is defined by the sofa and television. Instead of a dining table, they made a bar counter — perfect for one or two people. The kitchen feature is the cabinet: it was assembled from standard IKEA modules adjusted to the required dimensions. To replicate this experience, look for skilled craftsmen.
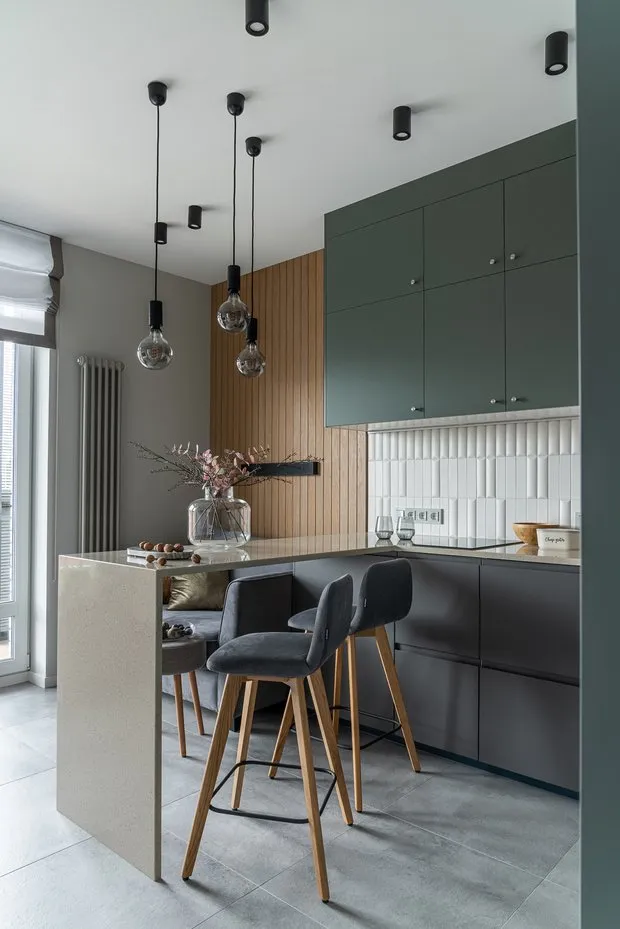
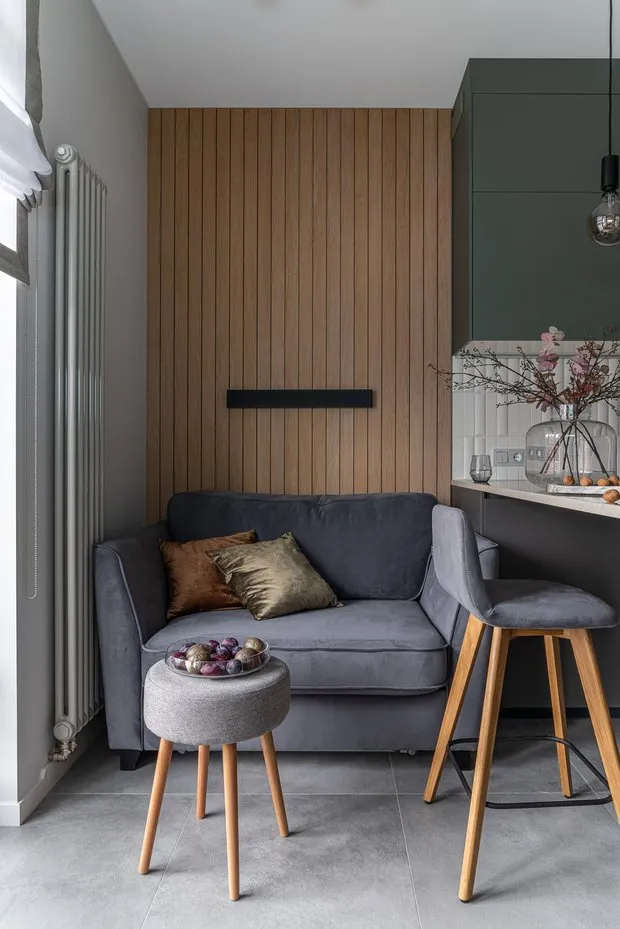
In the bedroom, several zones were arranged: a sleeping area, a window seat for reading and crafts, a vanity table, and a comfortable working desk. Since the client works from home, the home office was designed down to the smallest detail.
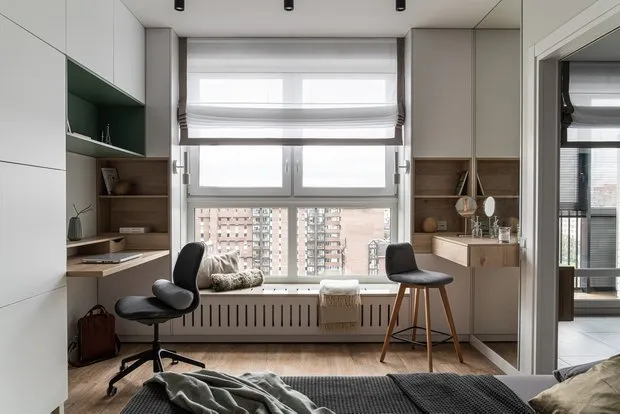
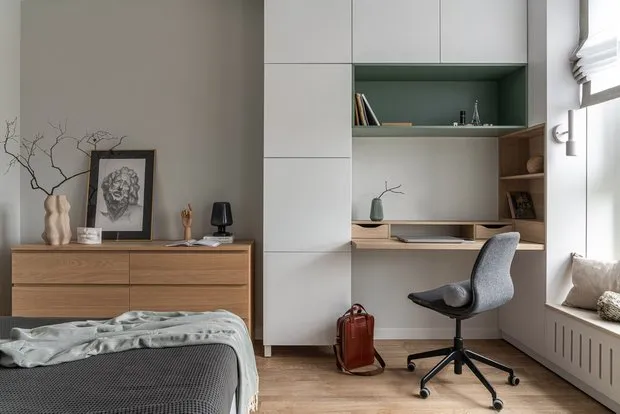
Storage systems in this room also consisted of IKEA modules: if combined with custom furniture, it is hard to distinguish them.
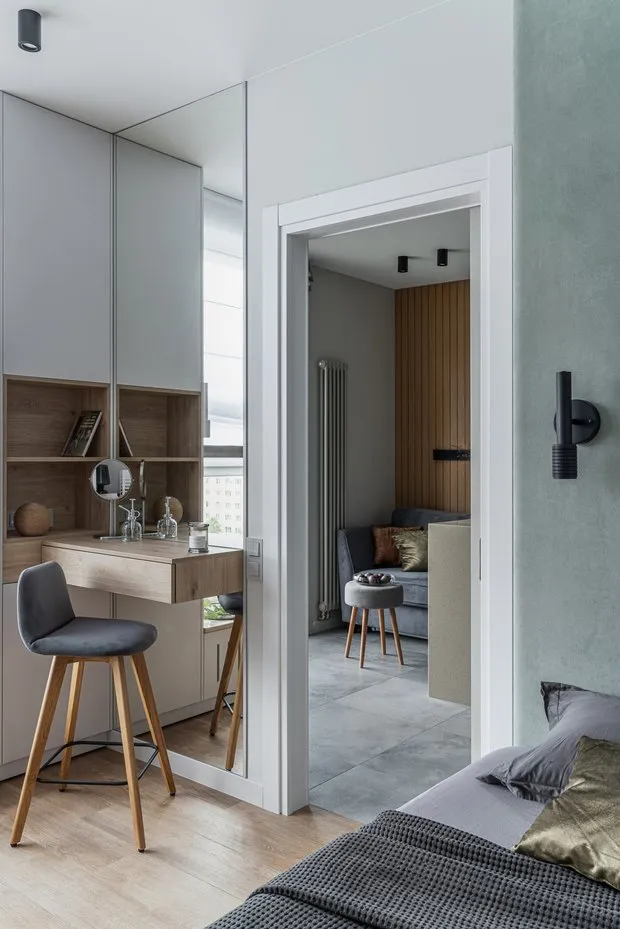
The soft headboard of the bed created additional comfort. The mattress was chosen as comfortable as possible to ensure a fully rested person after waking up.
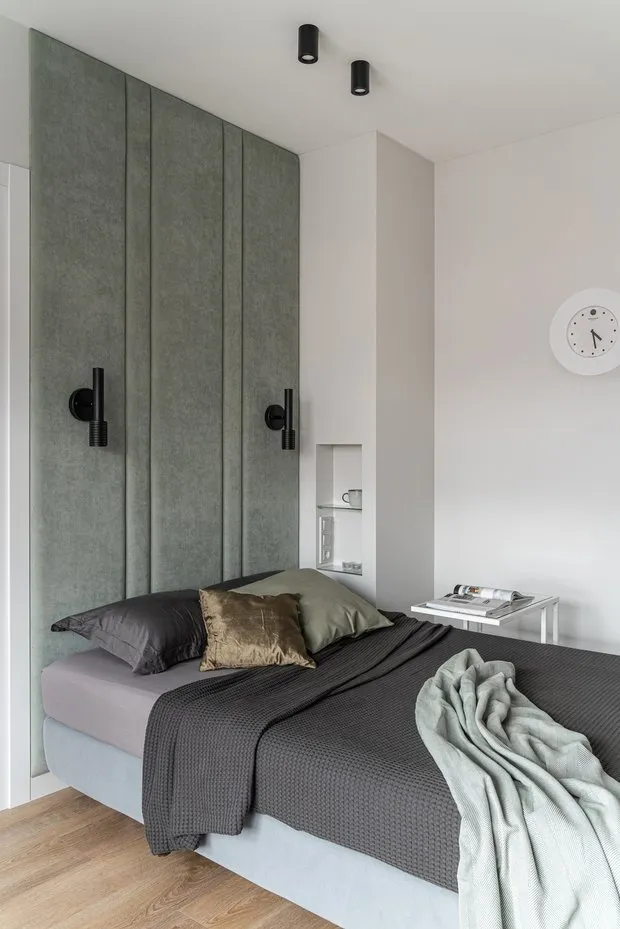
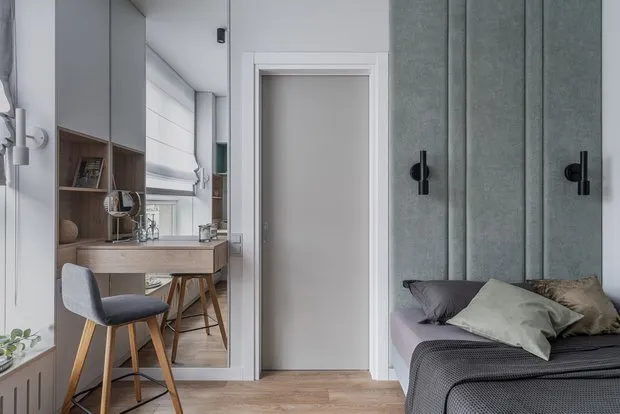
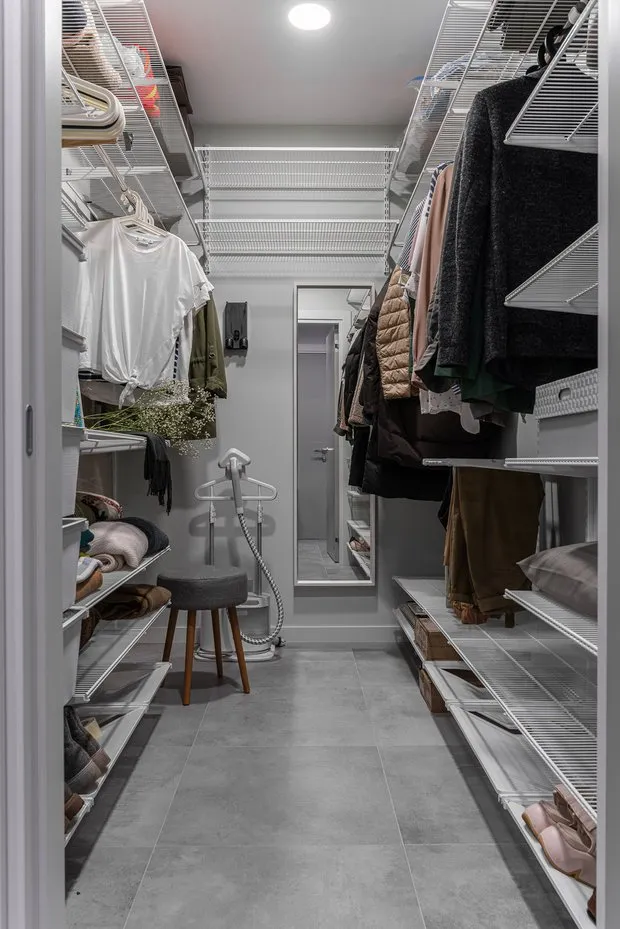
The bathroom was combined — this allowed for a shower in construction style and thoughtful storage solutions. By the way, the sink cabinet is also from IKEA.
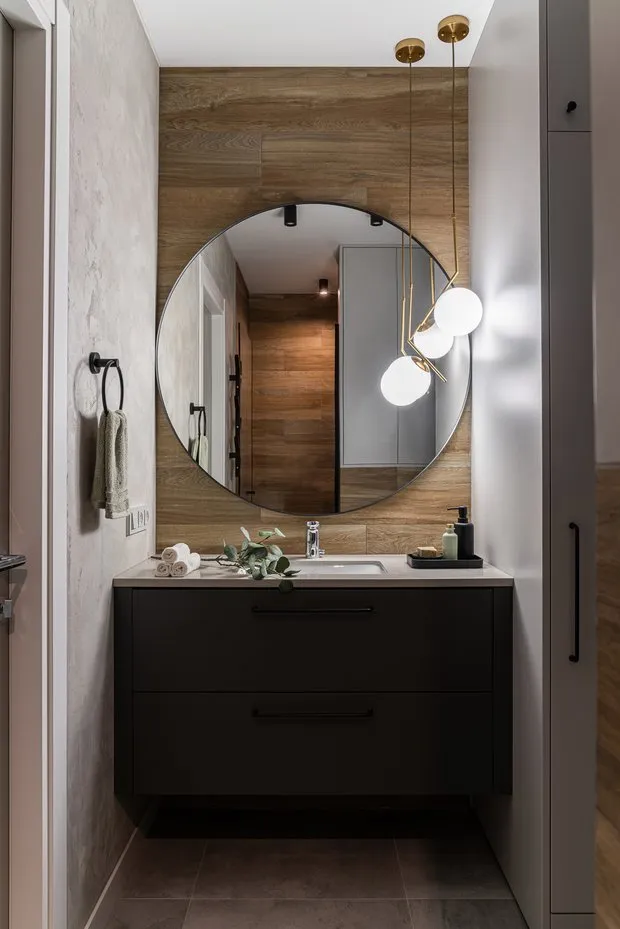
In the hallway, a series of modular shelves was used as a key holder. For the floor, large-format ceramic tiles were chosen.
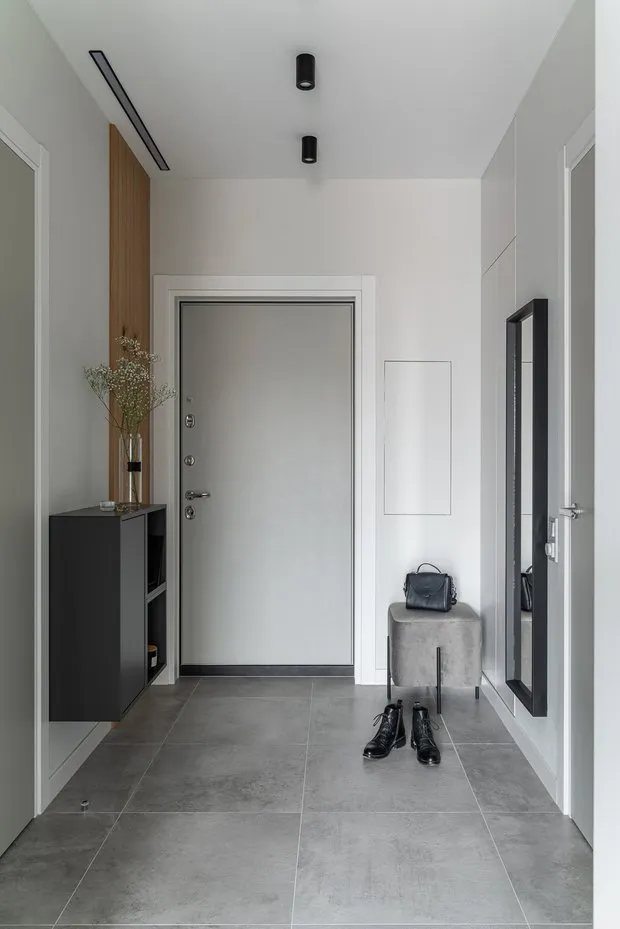
More articles:
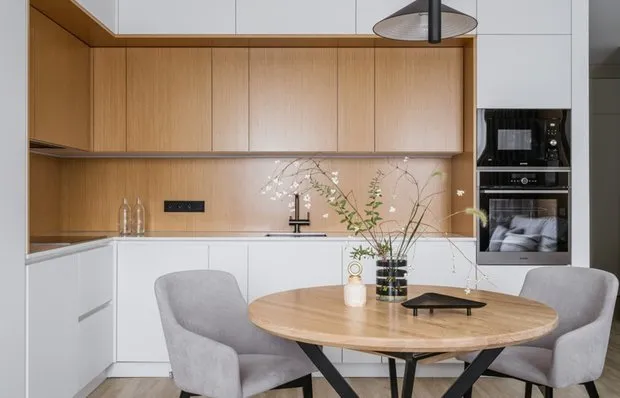 Family Apartment with Light Finish and Wooden Accents
Family Apartment with Light Finish and Wooden Accents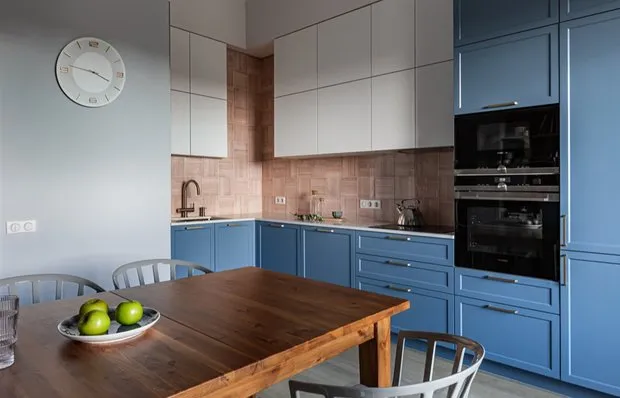 Cozy Kitchen with High Ceilings in Peterhof
Cozy Kitchen with High Ceilings in Peterhof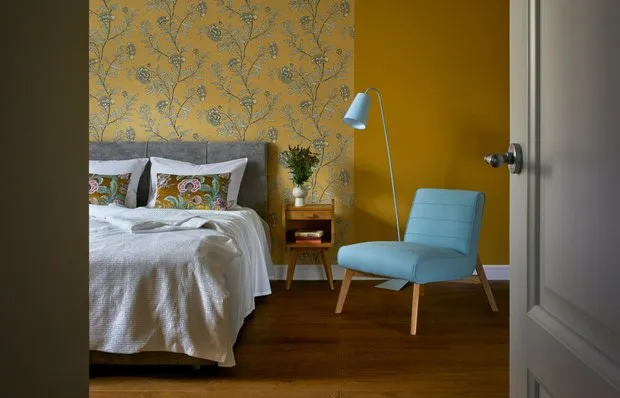 Top-12 Finds for Your Bedroom
Top-12 Finds for Your Bedroom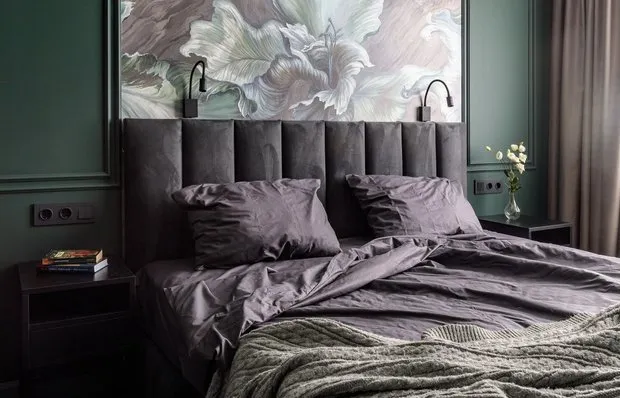 How to Create a Cool Interior on a Small Budget: 5 Life Hacks
How to Create a Cool Interior on a Small Budget: 5 Life Hacks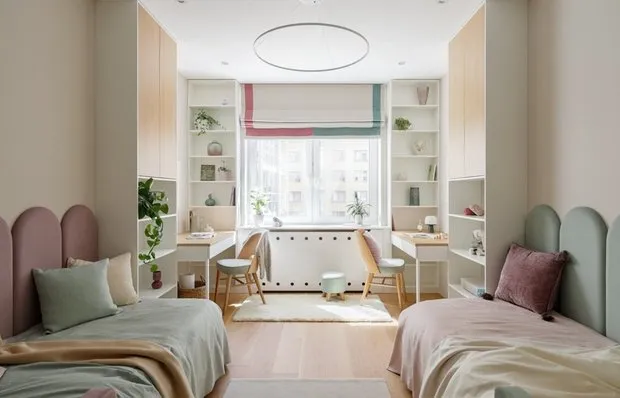 Children's Dreams: 10 Products of Russian Production
Children's Dreams: 10 Products of Russian Production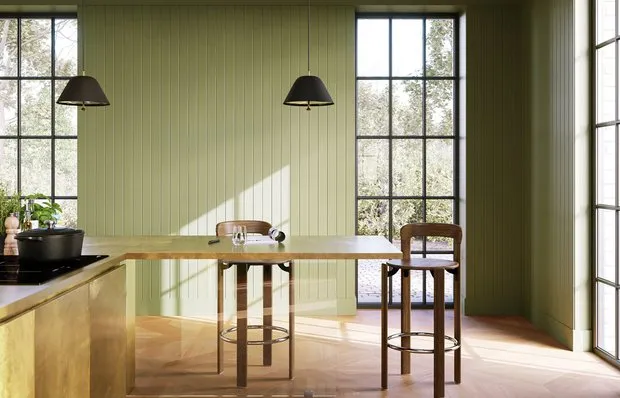 6 Main Trends for Wall Decoration in 2023
6 Main Trends for Wall Decoration in 2023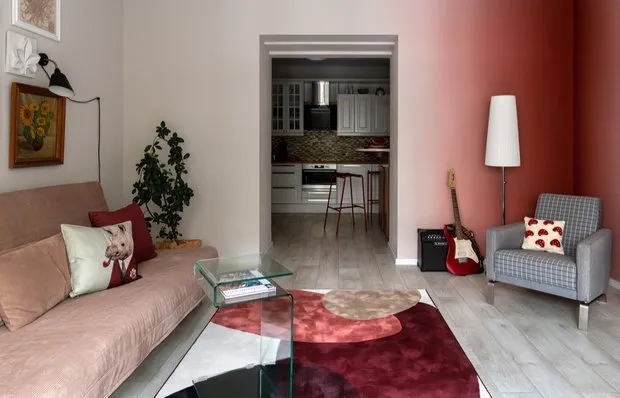 Before and After: Budget Renovation of a 60 m² Studio in a Brick House
Before and After: Budget Renovation of a 60 m² Studio in a Brick House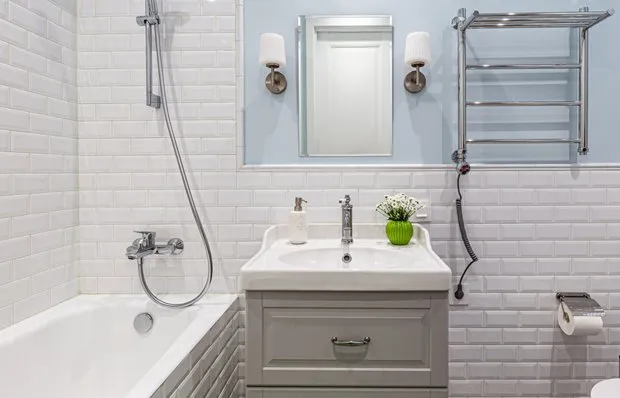 6 small but very stylish bathrooms in Khrushchyovka
6 small but very stylish bathrooms in Khrushchyovka