There can be your advertisement
300x150
Family Apartment with Light Finish and Wooden Accents
The interior of Julia Lublianova was inspired by a neutral natural palette, with additional elements of veneered MDF finishing and contrasting black accessories
Designer Julia Lublianova decorated a four-room apartment with an area of 107 sq. m in Dolgoprudny for a family with two sons. The main task was to create a stylish, modern and high-quality interior within the agreed budget. The client trusted the designer's taste and gave her complete creative freedom.
Layout
The layout in the apartment was not significantly changed; a wall in the entrance hall was moved by 20 cm to increase the playroom. The functional zones include everything necessary for comfortable living: kitchen-living room, bedroom, children's room, two bathrooms. There was also space for a storage closet and playroom.
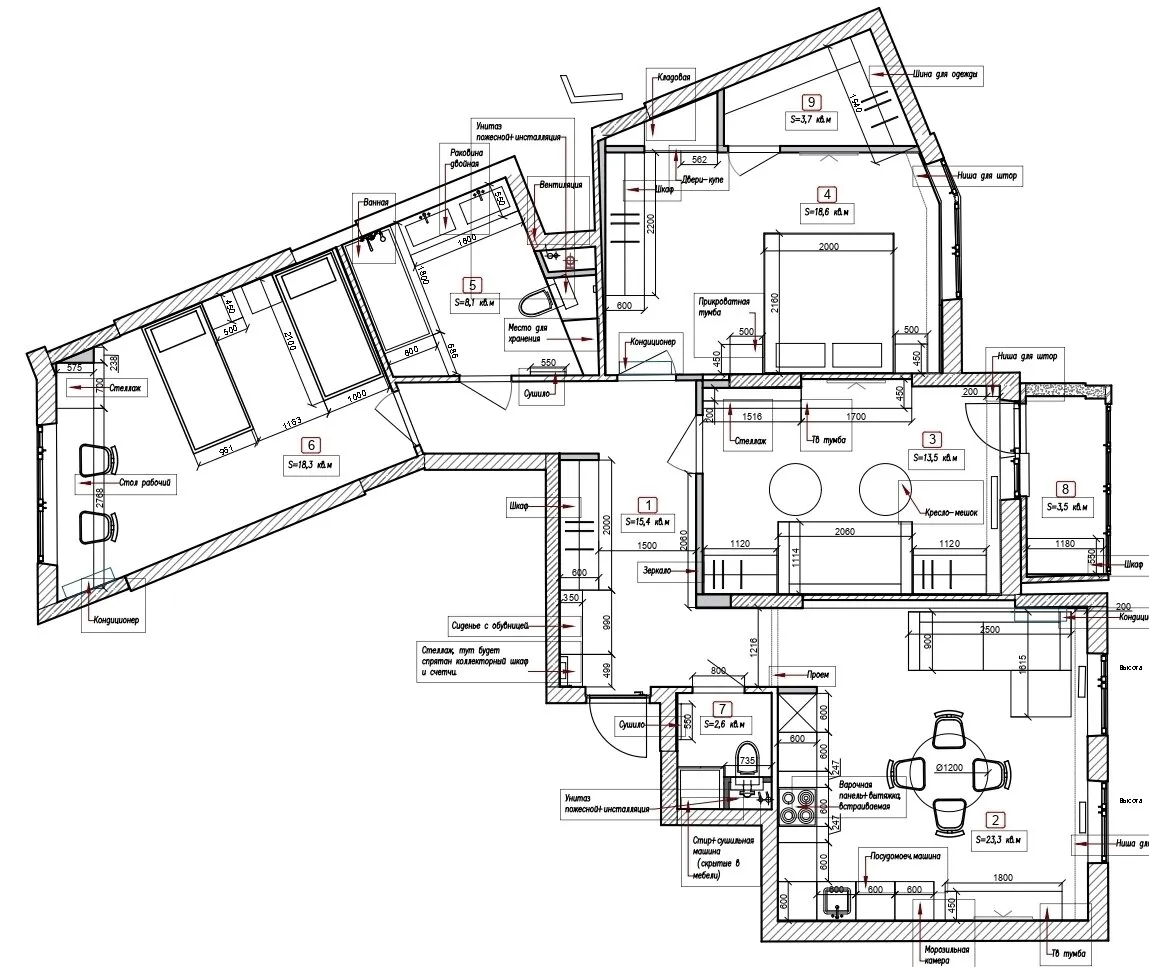
Kitchen-Living Room
The kitchen combines the functions of a kitchen and living room. There is plenty of space, every centimeter is used. It can be used for cooking, eating, hosting guests and relaxing.
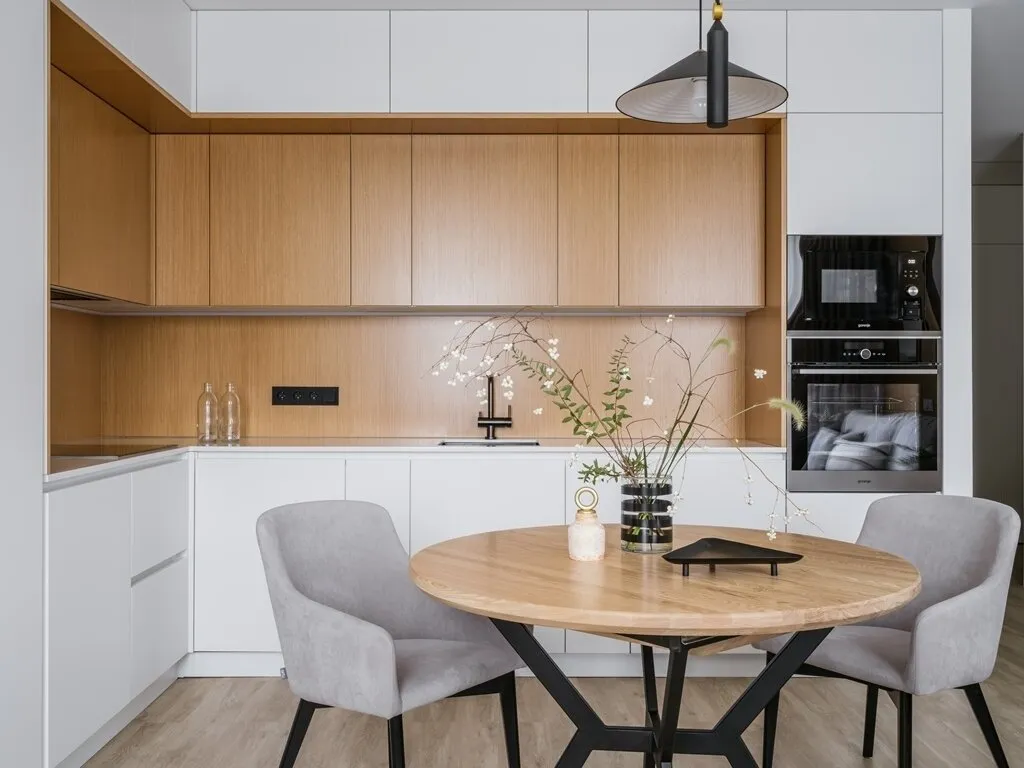
The kitchen was custom-made in a carpentry workshop. The countertop is made of acrylic stone.
The table and chairs were chosen by the client themselves: they fit perfectly into the interior. The table folds out in case guests come over.
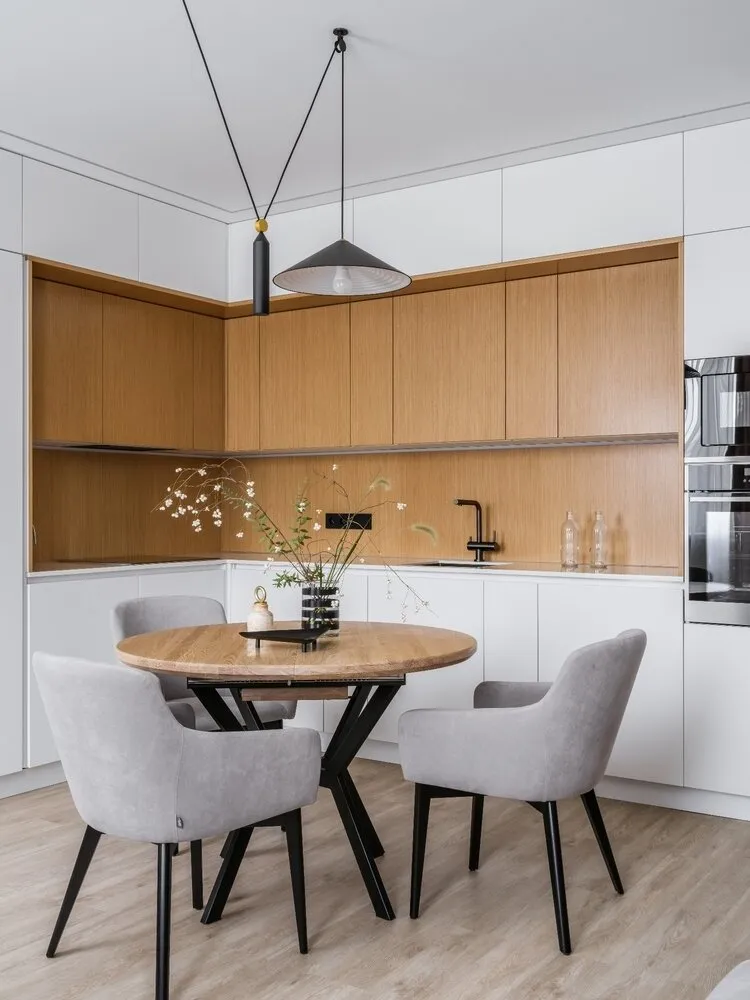
"Very long I liked this chandelier, often tried it in projects but never confirmed. This time it was approved by the client," — the designer tells us.
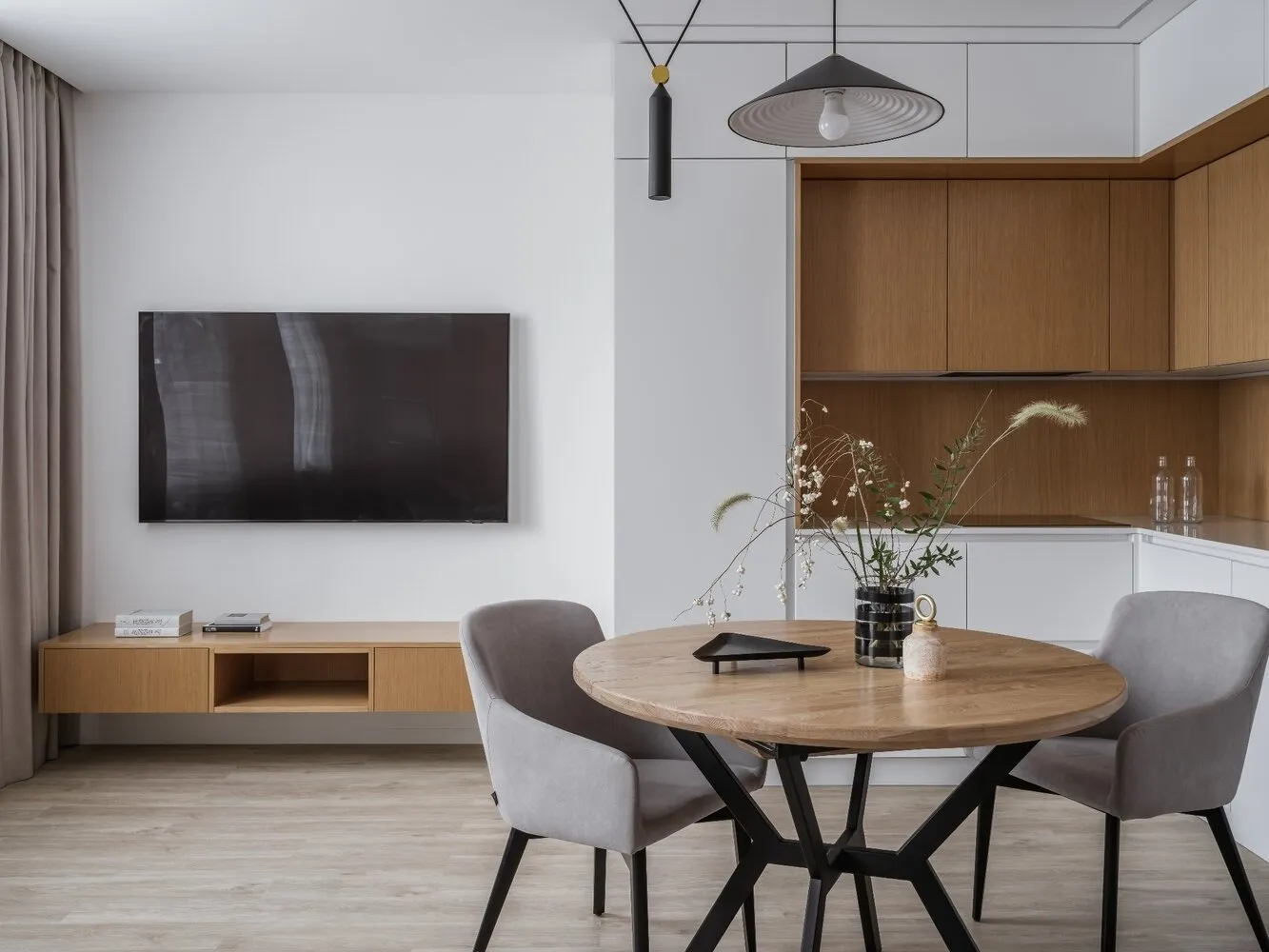
Veneered MDF is used throughout the apartment as an accent — it supports a unified concept and idea of the project.
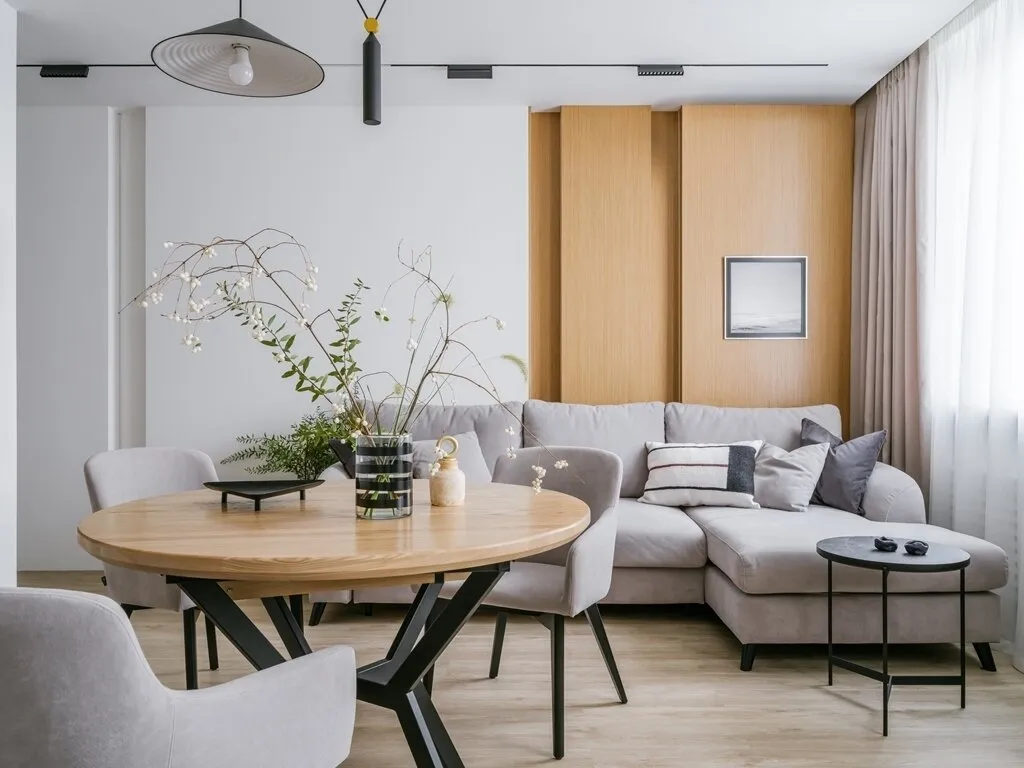
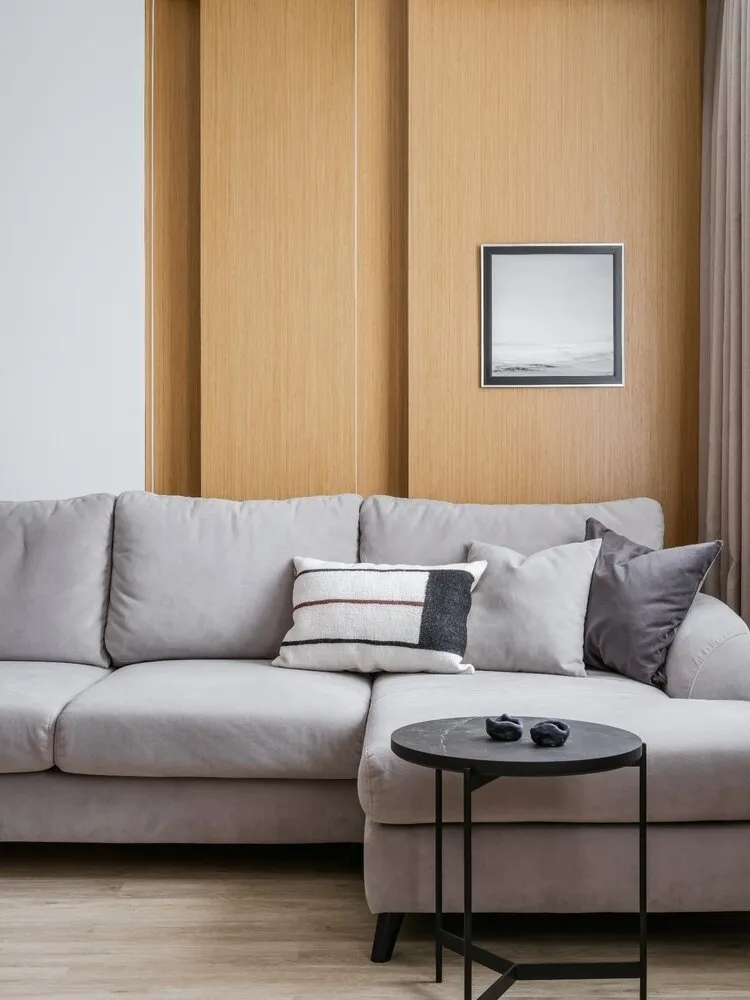
Bedroom
The entire apartment’s interior is light and features accent wood in furniture and finishes. Additional elements of the Japanese style were also added.
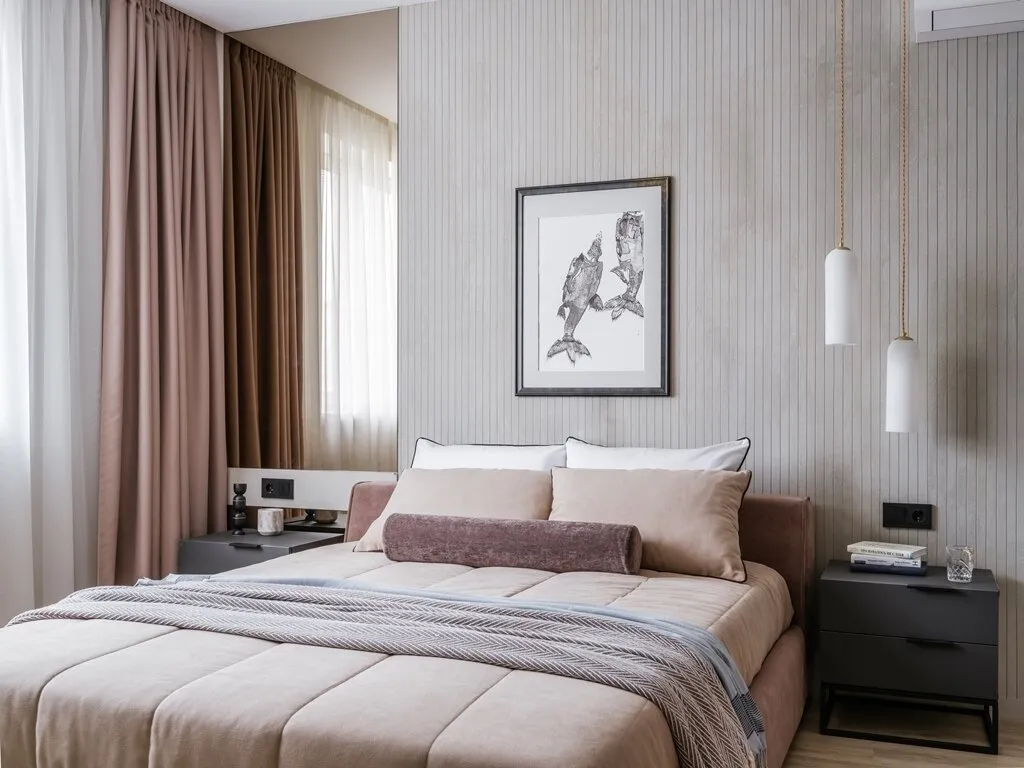
The mirror panel expands space and increases the amount of light in the bedroom. Besides, it looks very stylish.
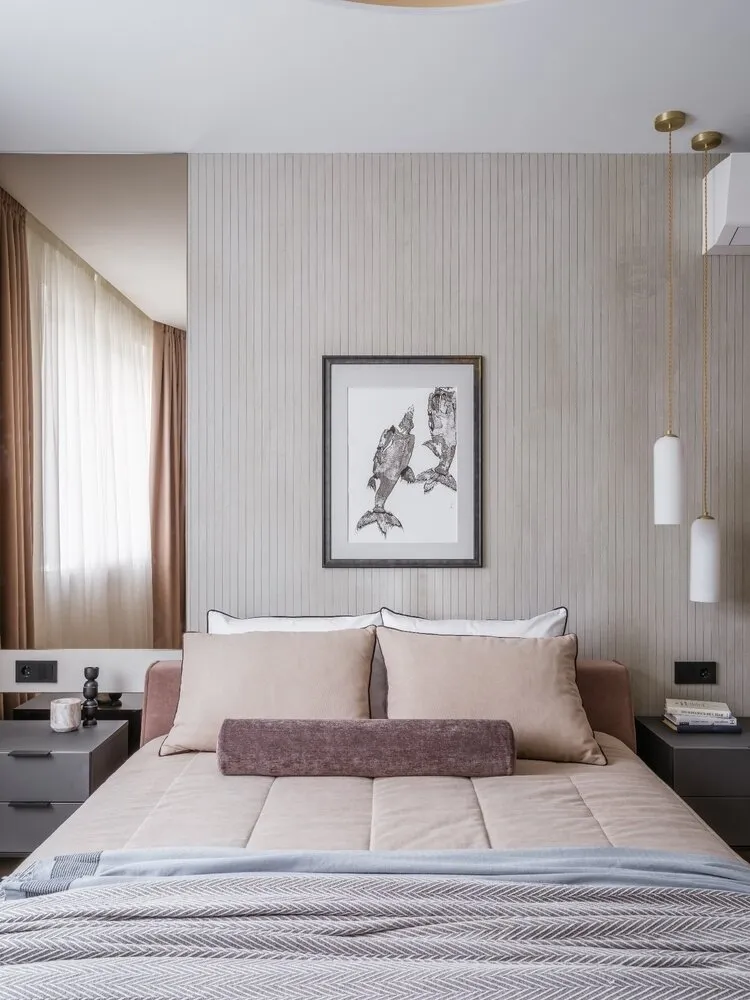
Paint and decorative plaster were used on the walls throughout the apartment. On the floor, except for the bathroom, quartz vinyl was installed. This decision and wish of the client were to have a unified covering.
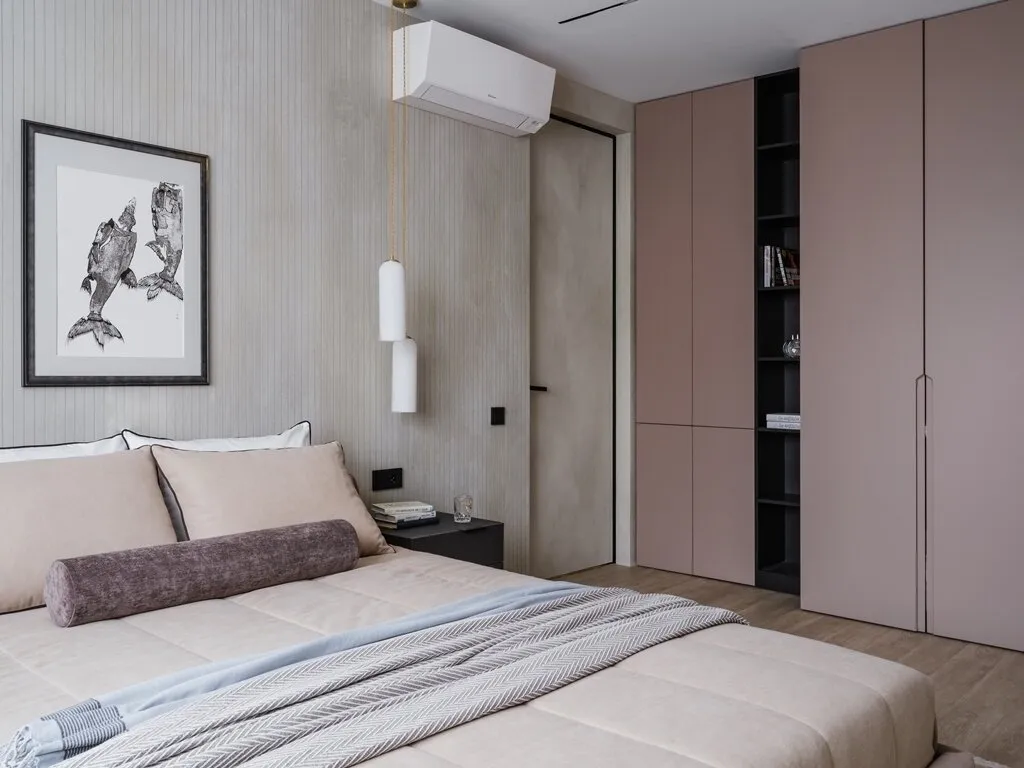
Children's Room
The children's room is designed for doing homework and sleeping. Shelves made from veneered MDF were placed behind the beds, and backlighting was added.
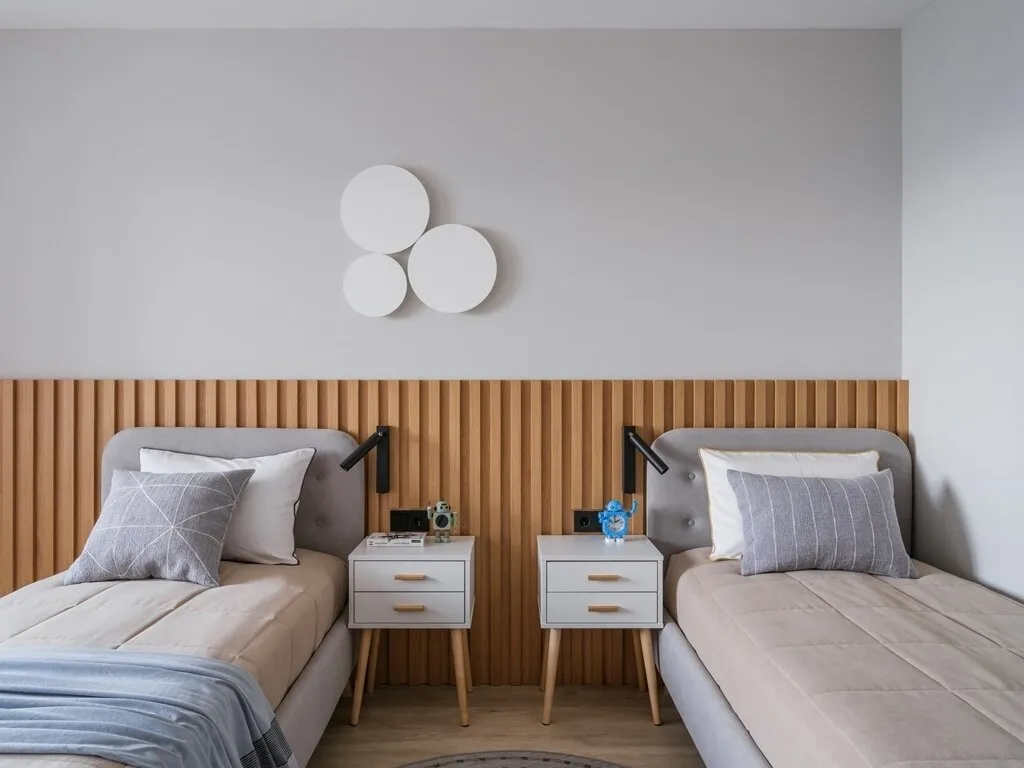
A large desk along the window was provided for studying, with storage units under the desk and shelves. The radiator under the desk is not visible, it is hidden behind a panel with slots for proper air circulation.
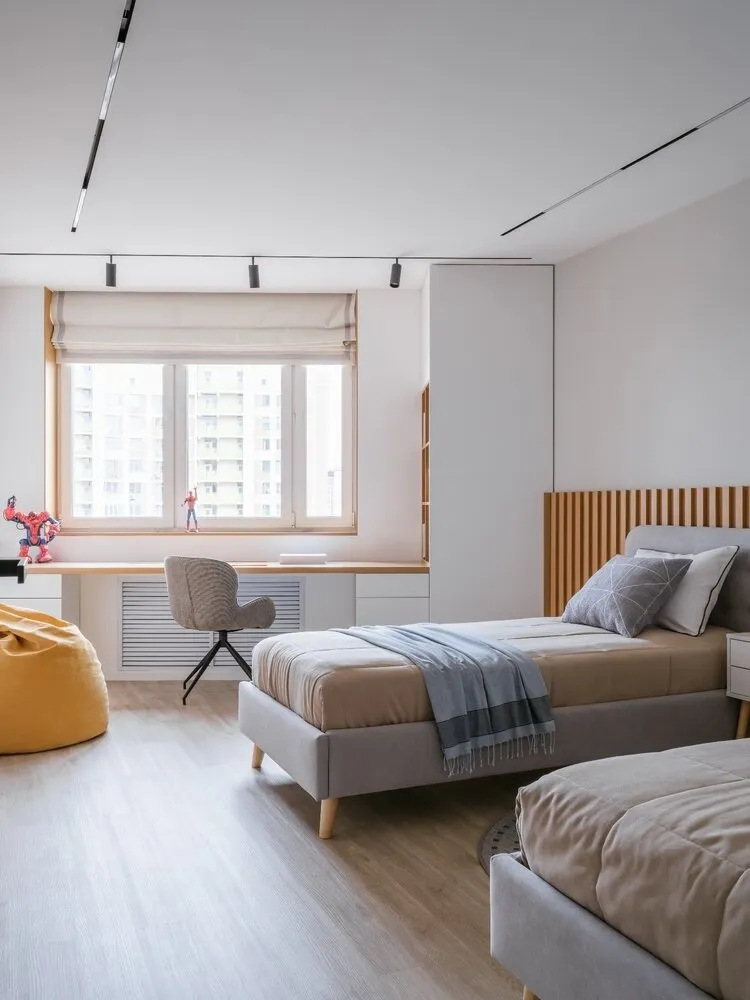
The room is decorated in calm pastel tones. Two custom-made lamps make the interior more interesting.
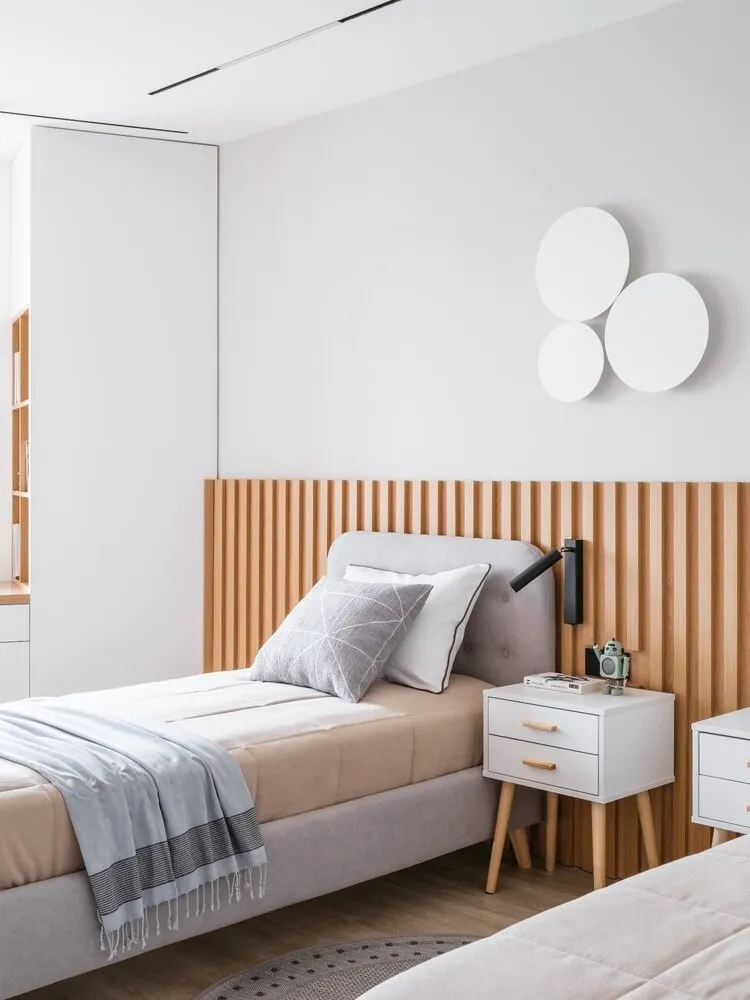
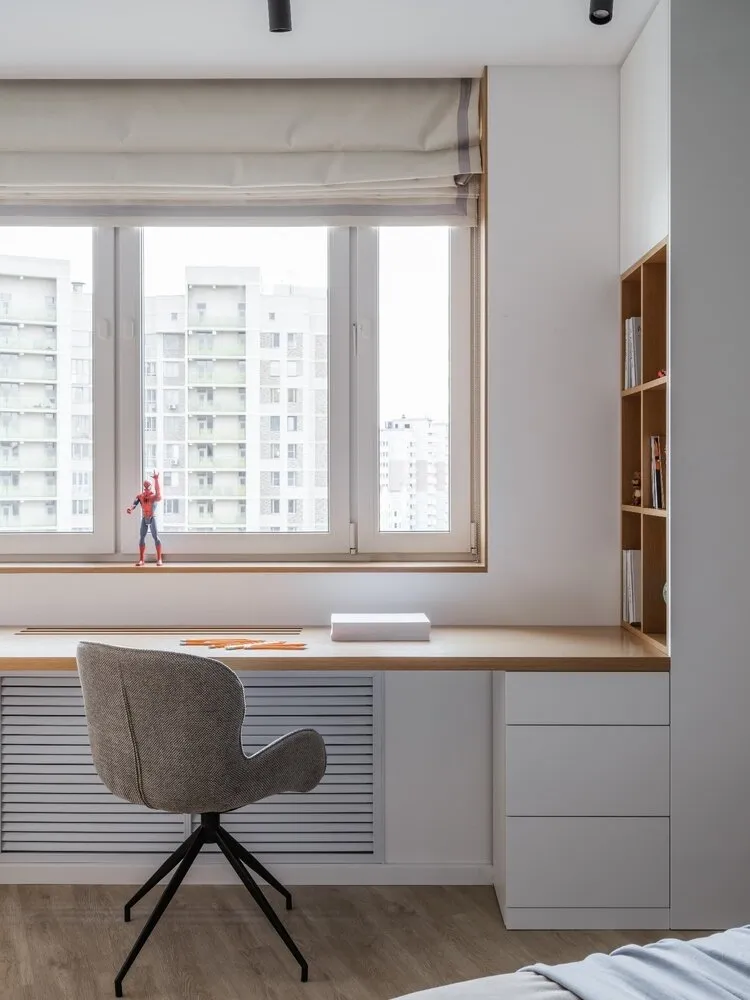
Playroom
The room with an area of 13.5 sq. m serves as a playroom, wardrobe and guest room. There is a sofa that can be unfolded in case guests come over.
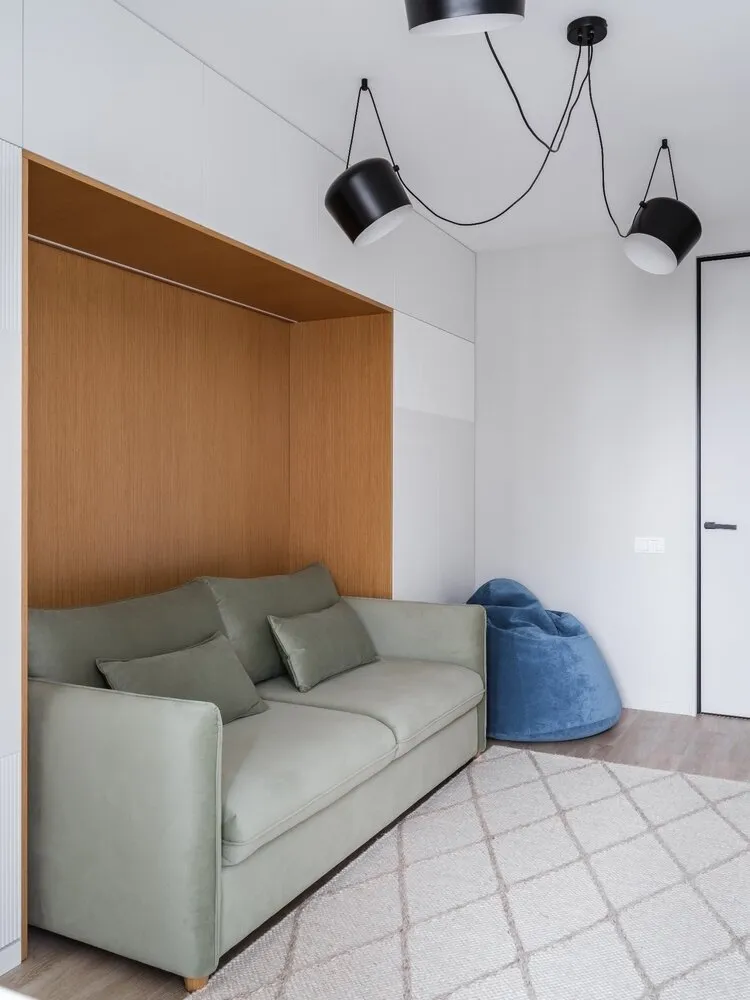
The client’s wish was to provide a comfortable place for watching movies and playing computer games, so here there is a TV zone with soft armchairs.
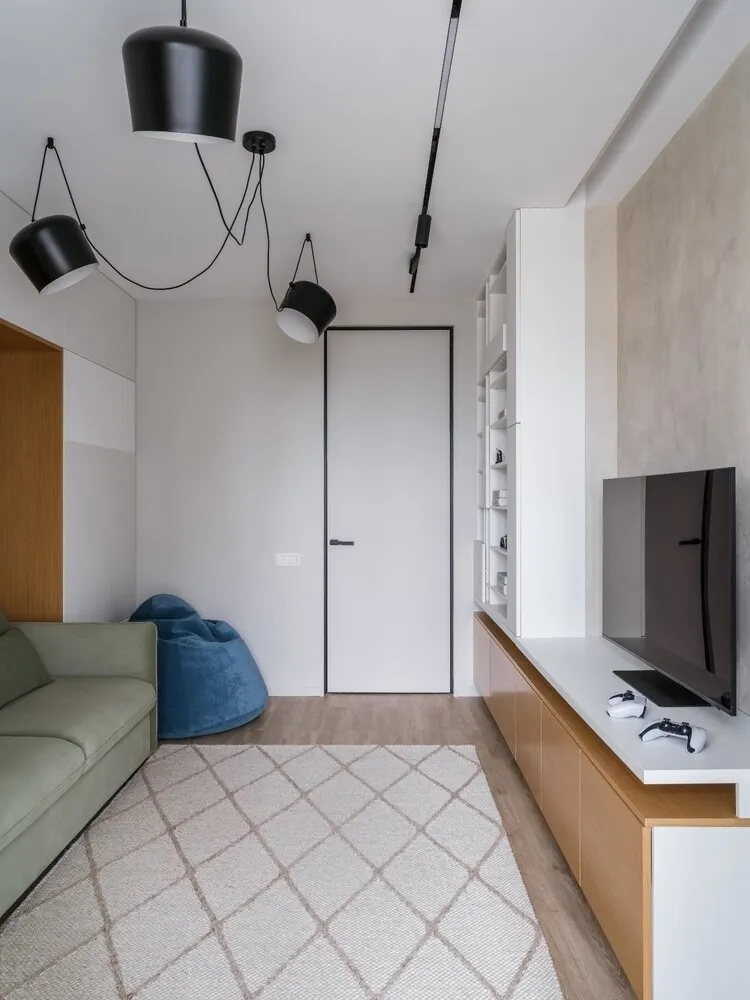
There is no wardrobe in the children's room. Therefore, all clothes will be stored in the playroom in two wardrobes.
A part of the wall with the TV was highlighted in color and a picture matching the colors was added. A graphic shelf was also provided where toys, books and decor can be placed.
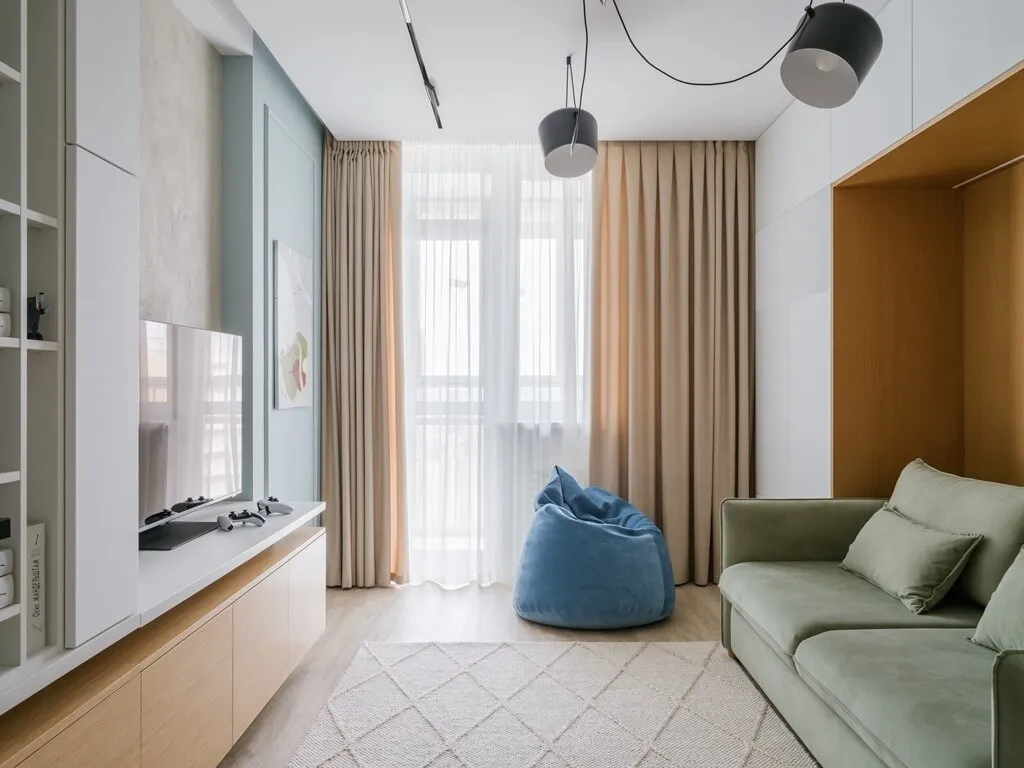
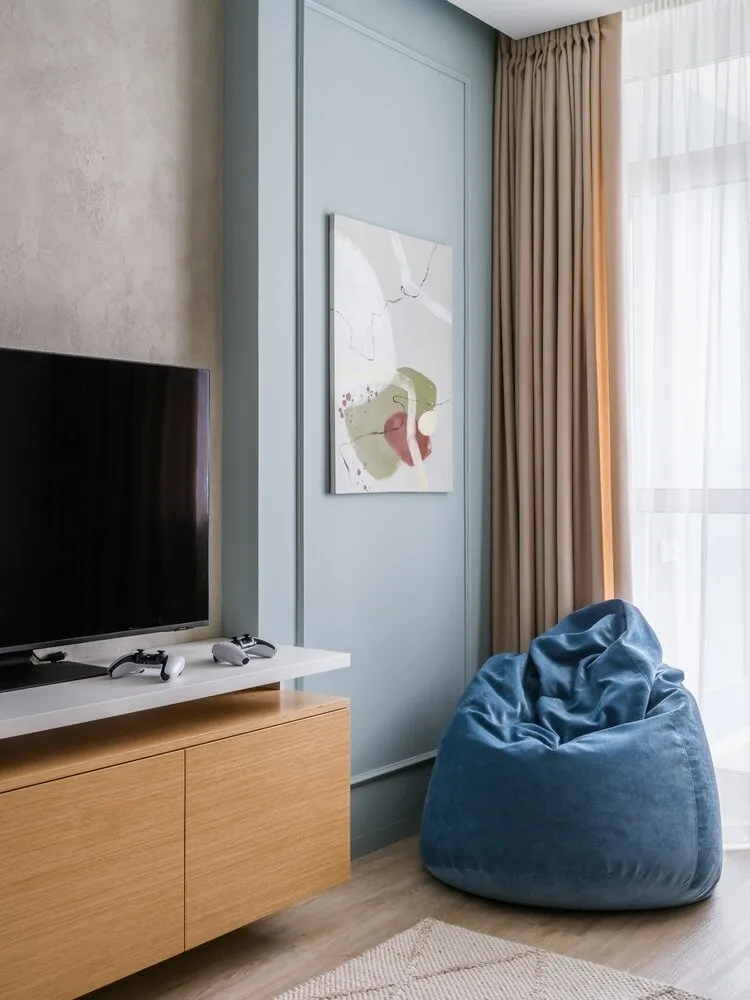
Bathrooms
There are two bathrooms in the apartment: a bathroom and a guest bathroom. The layout of the bathroom is complex, to correct it, the designer decided to install cupboards in the corners.
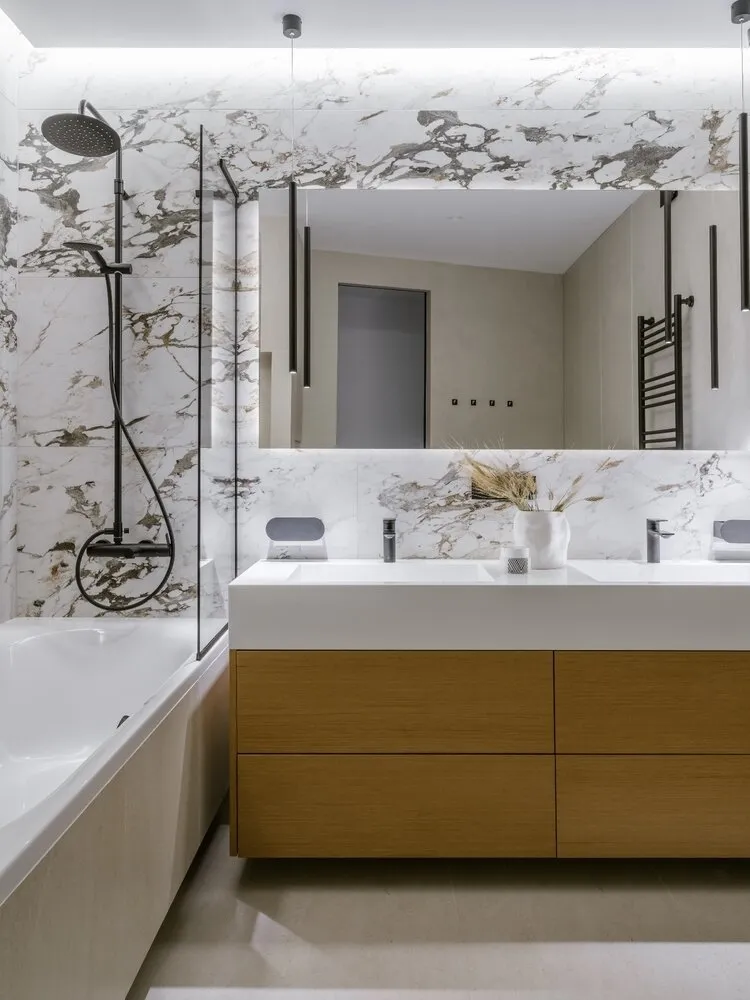
The bathroom area is 8 sq. m. It is spacious: there is a large sink with two mixers — this is convenient for a family with two children, especially when everyone gathers in school and at work in the morning. A rectangular mirror visually expands space. The backlighting adds warmth.
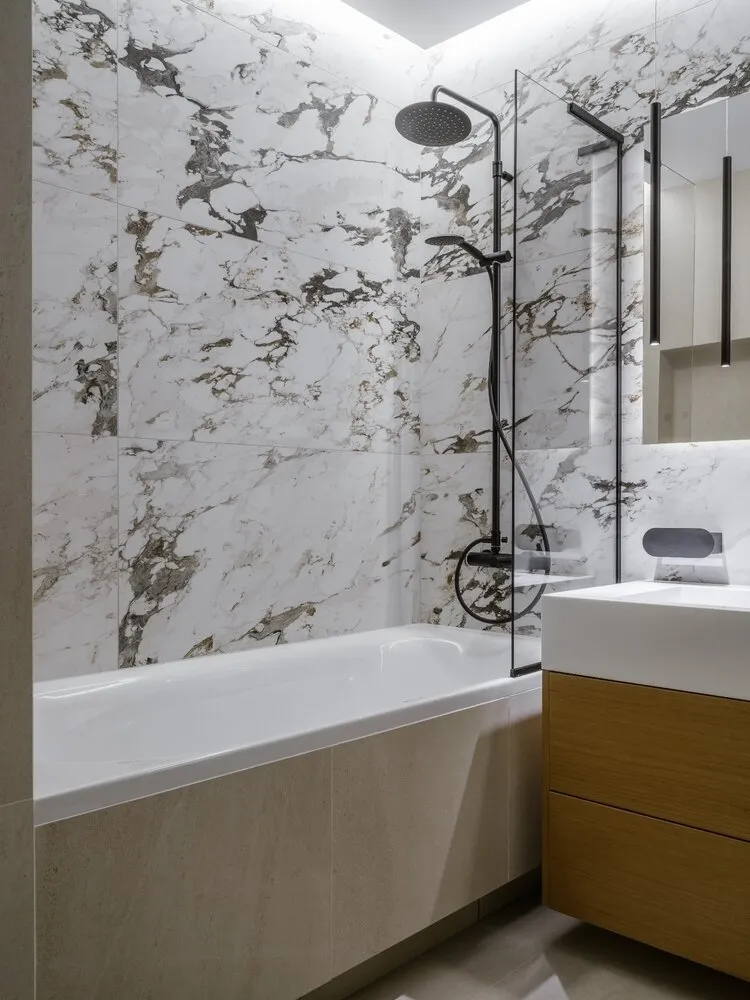
For finishing, ceramic granite in marble style and background were used. One wall and cupboards were covered with microcement.
The guest bathroom features a wall-mounted toilet, a small sink and storage systems.
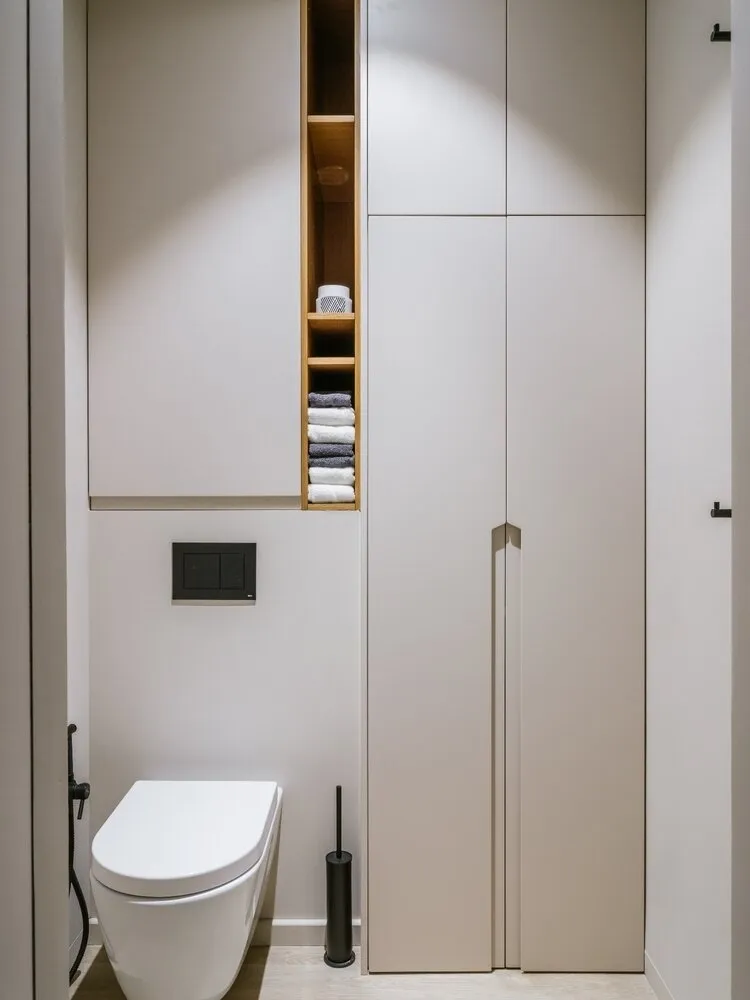
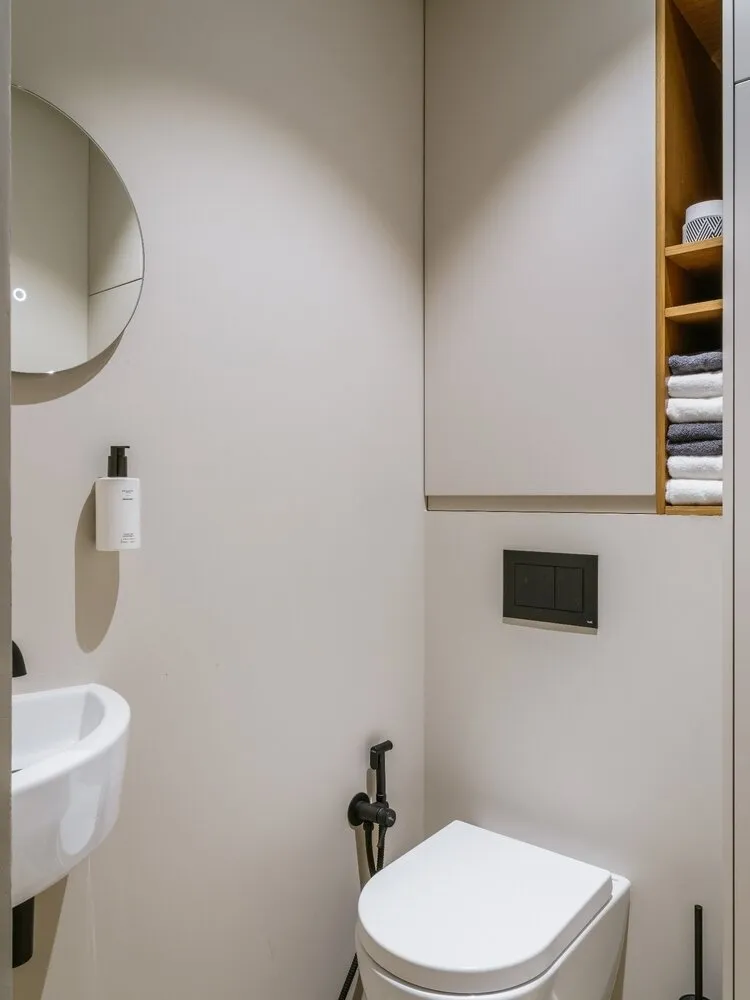
Hallway and Entrance
Many storage systems were planned in the apartment. An wardrobe for upper and everyday clothes was installed at the entrance. Custom cabinetry increased the budget but ensured everything was well thought out.
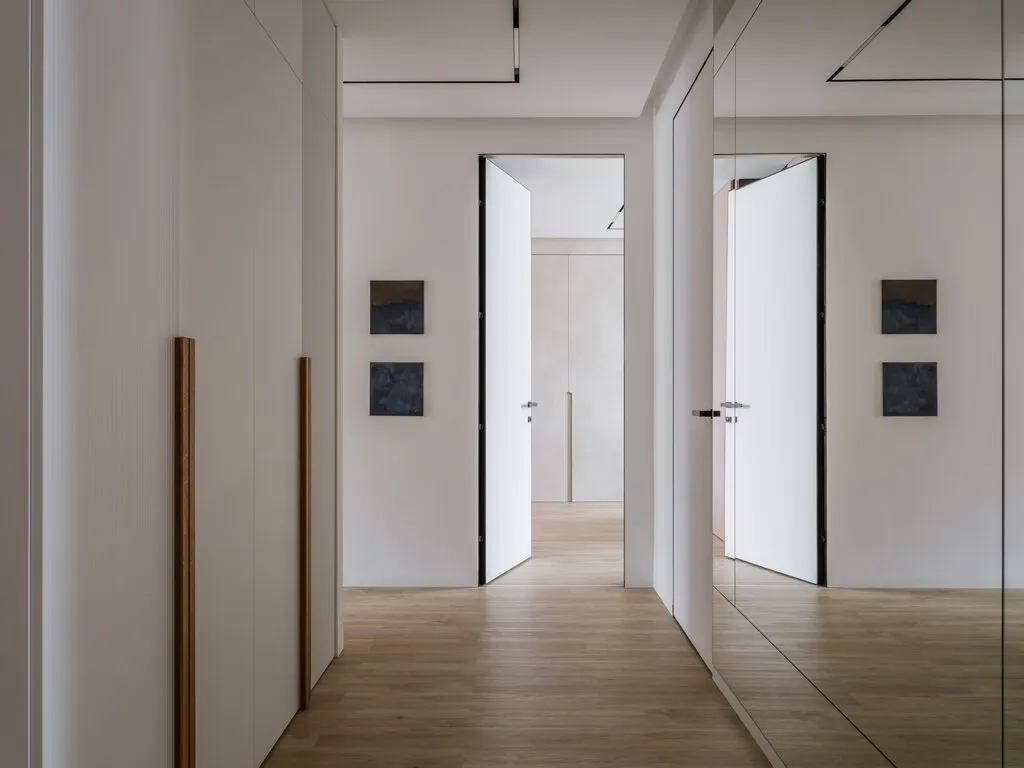
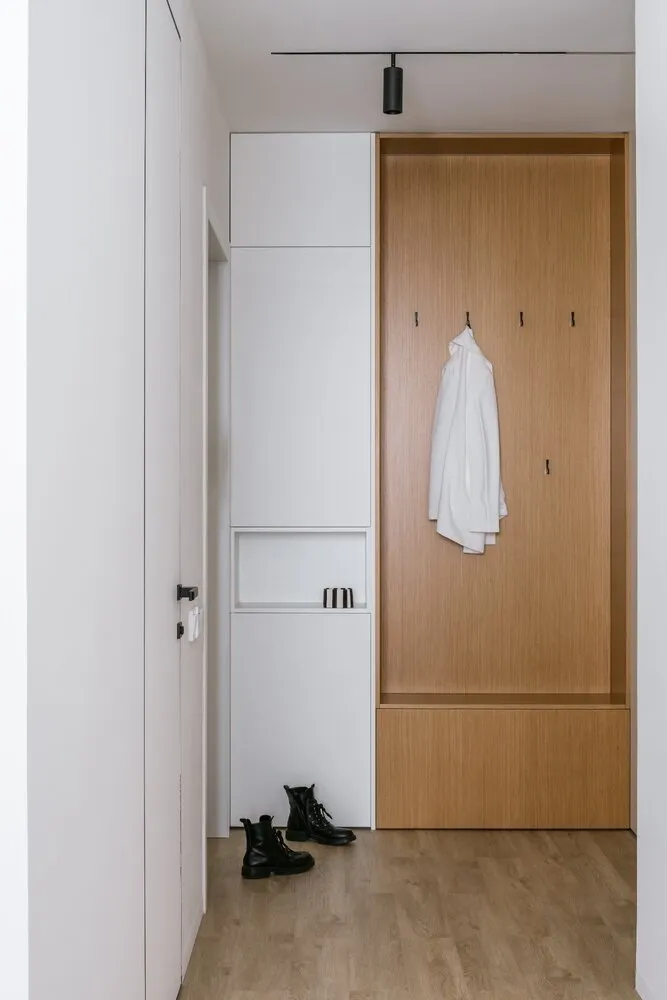
Photographer: Mikhail Chekalov
Stylist: Varvara Kalitskaya
Brands featured in the project
Finishing: decorative plaster, Kor décor; paint, Little Greene; ceramic granite, Atlas concorde
Switches + outlets: Atlas
Plumbing fixtures: Cezares, Rea
Lighting: Bright buro; Maytoni
Heaters: Home heat
Furniture: SK design; Divan.ru; custom cabinetry, Intero. Studio
Doors: Profildoor
Rugs: Kover.ru
Would you like your project to be published on our site? Send photos of the interior to wow@inmyroom.ru
More articles:
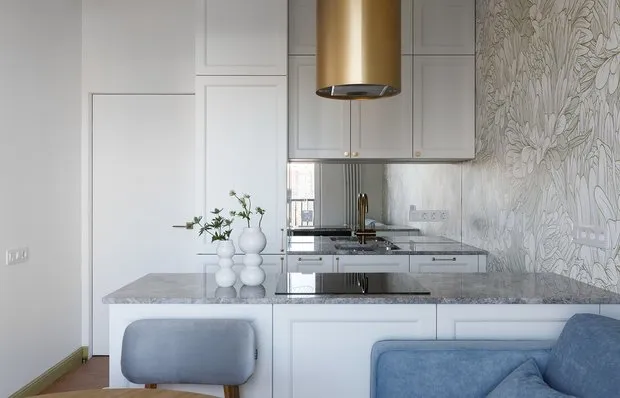 5 Ideas for Creating a Stunning Interior
5 Ideas for Creating a Stunning Interior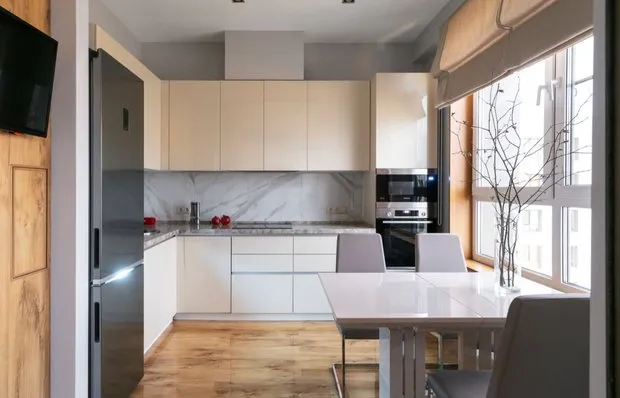 2-room apartment 64 m² with a stunning view of Moscow River
2-room apartment 64 m² with a stunning view of Moscow River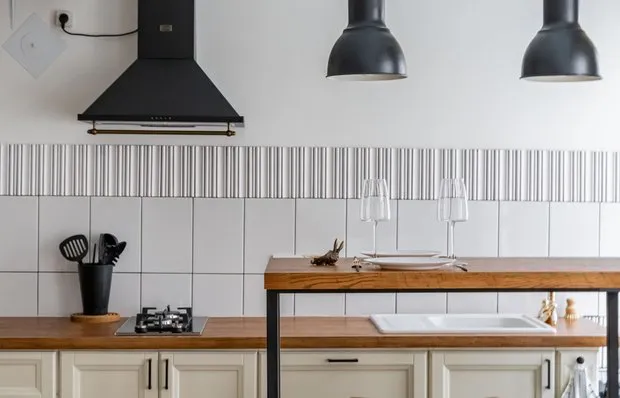 Budget Kitchen with Stylish Apron for 4 Thousand Rubles and Mirror Refrigerator
Budget Kitchen with Stylish Apron for 4 Thousand Rubles and Mirror Refrigerator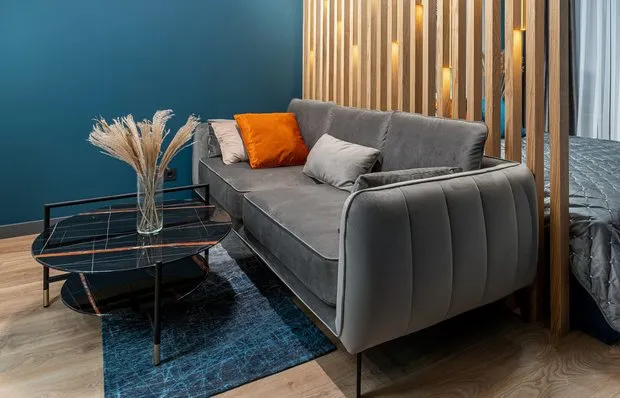 Before and After: How They Transformed a Typical One-Room Apartment in a Panel House
Before and After: How They Transformed a Typical One-Room Apartment in a Panel House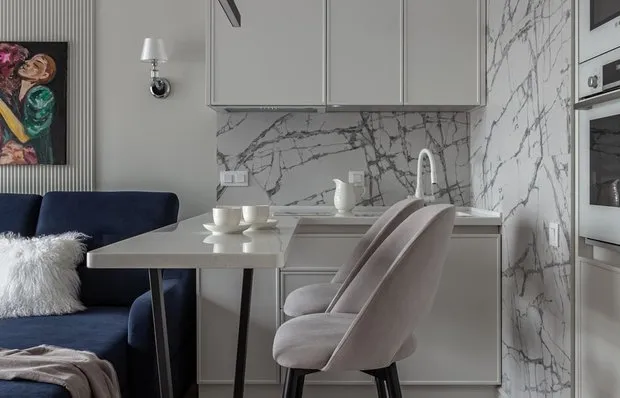 74 m² Trashion in Calm Light Tones
74 m² Trashion in Calm Light Tones For the Kitchen and More: Tables and Chairs from IKEA
For the Kitchen and More: Tables and Chairs from IKEA 10 Cool IKEA Products for Your Bedroom
10 Cool IKEA Products for Your Bedroom Two Excellent Options for Kitchen-Dining Room Design
Two Excellent Options for Kitchen-Dining Room Design