There can be your advertisement
300x150
Before and After: How They Transformed a Typical One-Room Apartment in a Panel House
A designer created a convenient and stylish interior without resorting to reconfiguration. We show what was and what was achieved
Designer Tamara Voroncova renovated a one-room apartment with an area of 33 square meters for a young client. A typical panel house with old renovation became a vibrant and functional interior without reconfiguration. The designer isolated the kitchen with gas, zoned the bedroom and living room in the common room, and placed a study desk on the balcony.
Kitchen furniture and appliances were arranged along two walls, opposite each other. The center of the window was left free for a dining table. The client wanted to make the space more ergonomic and set up a cozy zone with a sofa for more comfortable time spent.
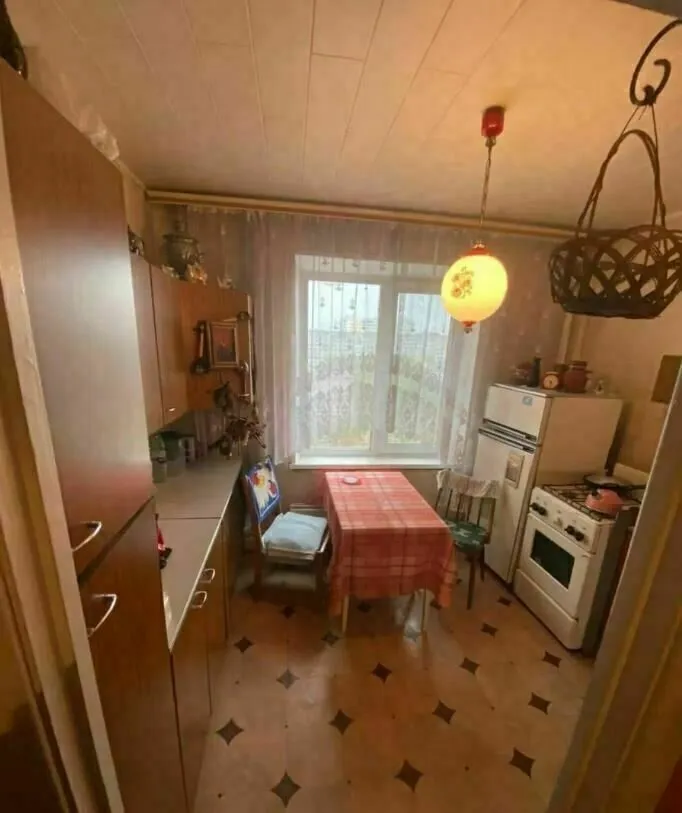 Kitchen after renovation:
Kitchen after renovation:There is a gas pipe in the apartment, so the renovation started with relocating it closer to the window — access was left. The exhaust fan was placed above the level of other cabinets, as it is required by rules. The cabinet was raised to the ceiling with a gypsum board gap where the air duct was hidden. A sliding door was provided in the kitchen.
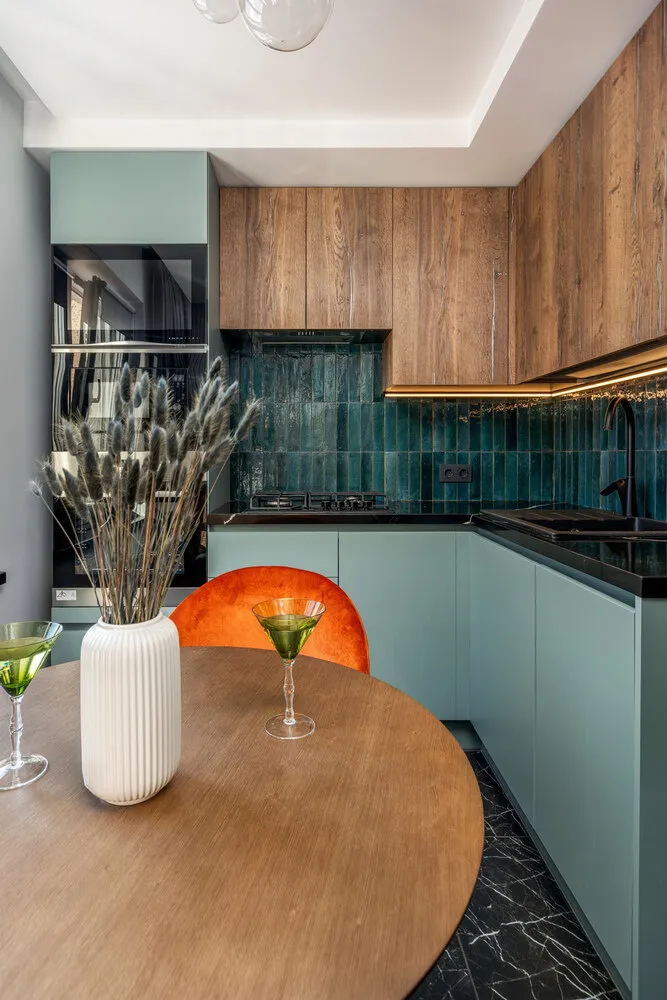
The cabinet was installed in a 'G' shape, the refrigerator was moved to the opposite wall. The dining area was decorated with 3D panels and a fresco with a plant ornament. Vertical stripes visually lift the ceiling. The radiator was moved to the wall.
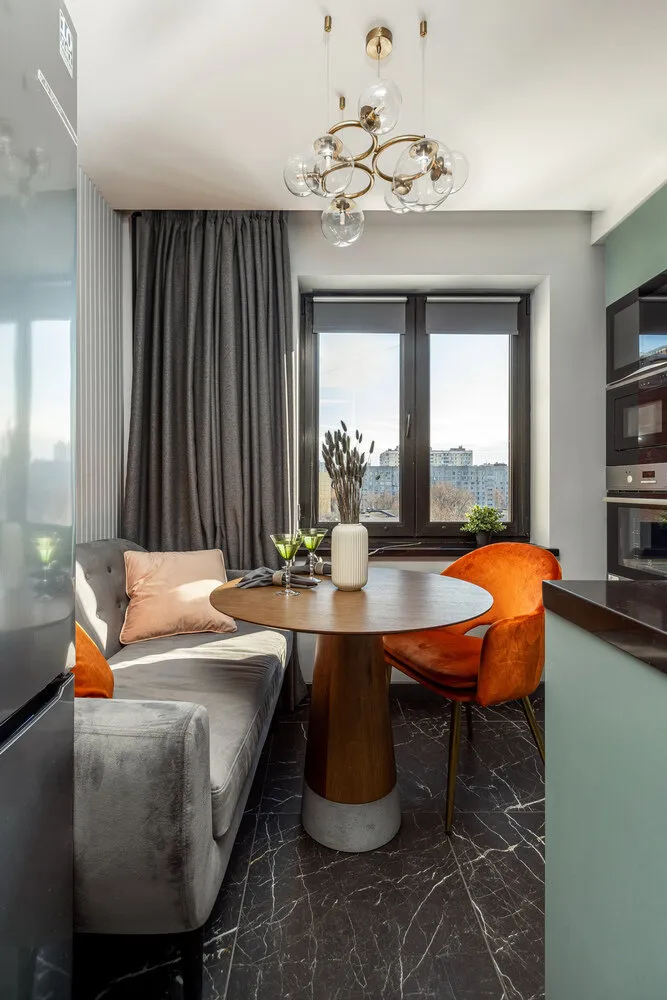 Bedroom before renovation:
Bedroom before renovation:The room looked more like a living room with a sofa and armchairs than a full bedroom with a place for rest. It was important to create several functional zones and separate them from each other.
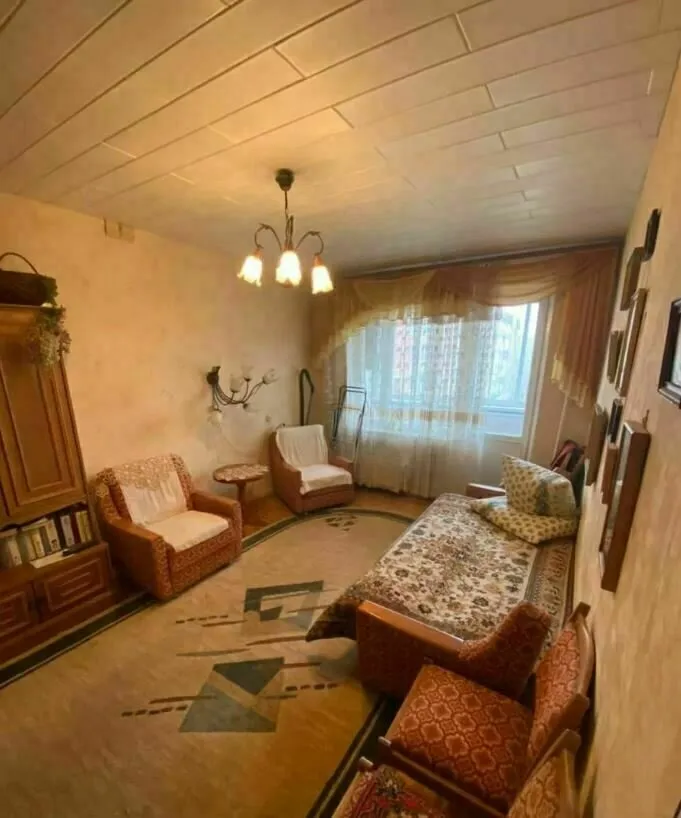 Bedroom after renovation:
Bedroom after renovation:The room was divided into two main zones using a partition made of wooden slats — this is a functional and stylish solution that looks very modern. The slats were complemented with narrow lights that create a beautiful light pattern in the evening.
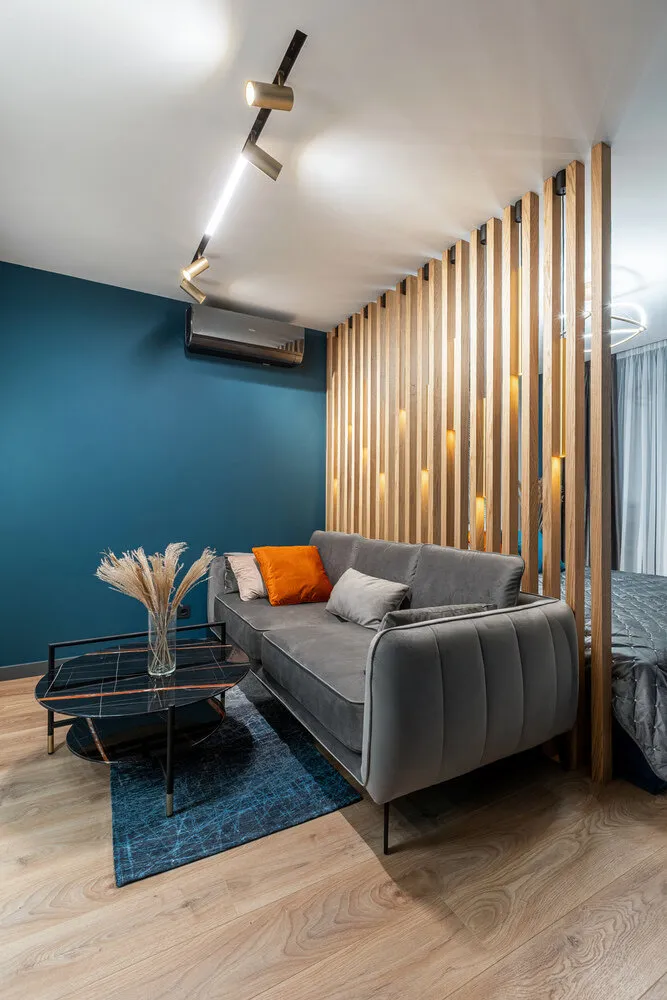
The bedroom zone was decorated with a fresco featuring tropical leaf patterns — it looks interesting. The bed is quite large — the mattress width is 180 cm, and a lifting mechanism was provided for additional storage.
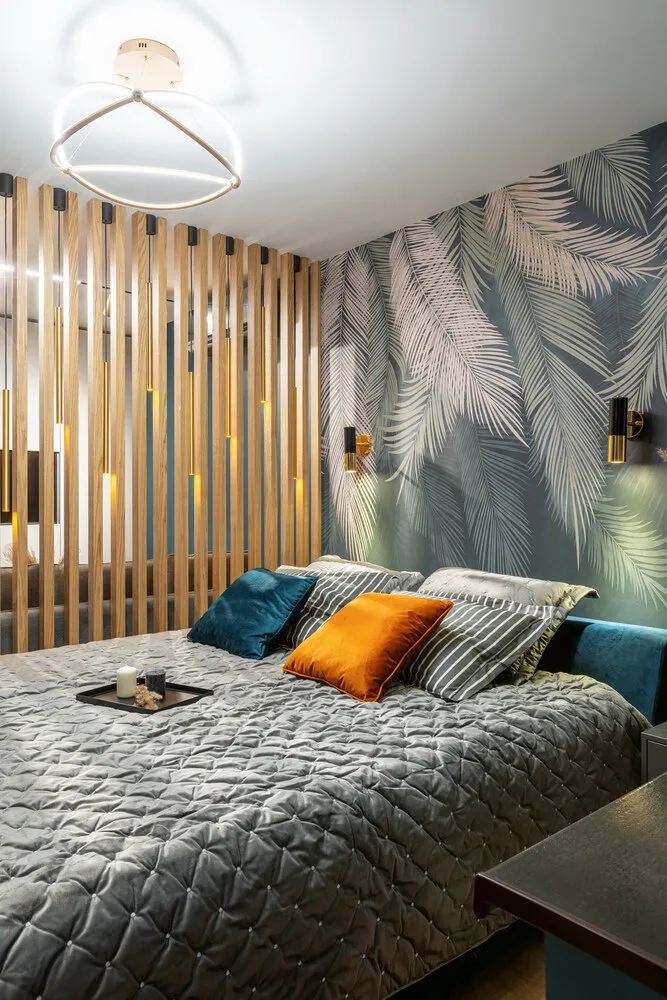 Balcony before renovation:
Balcony before renovation:The balcony was not insulated and served as a storage area for everything needed and not needed.
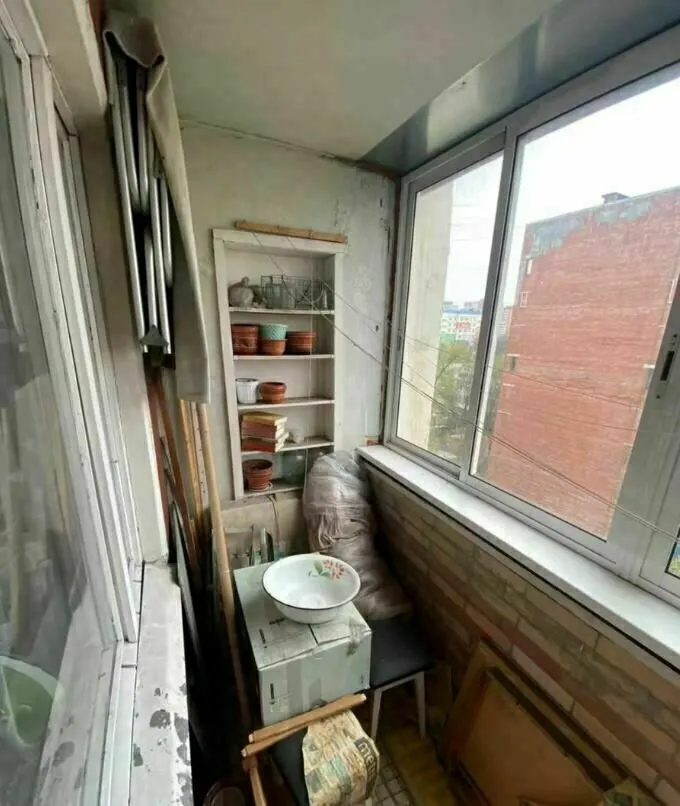 Balcony after renovation:
Balcony after renovation:A wide windowsill was made on the balcony, which can be used as a bar counter or work desk. A warm floor was installed on the floor and walls.
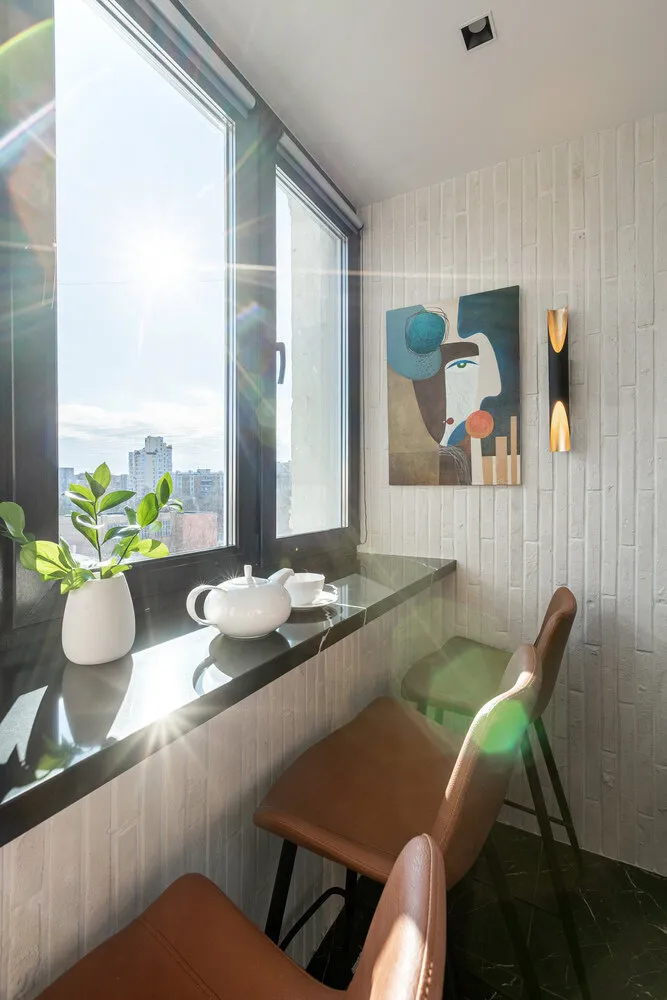 Bathroom before renovation:
Bathroom before renovation:The bathroom was a typical one with a bathtub, sink, and space for a washing machine. The plumbing and sanitary fixtures needed to be replaced to create a more modern space with separate mixers.
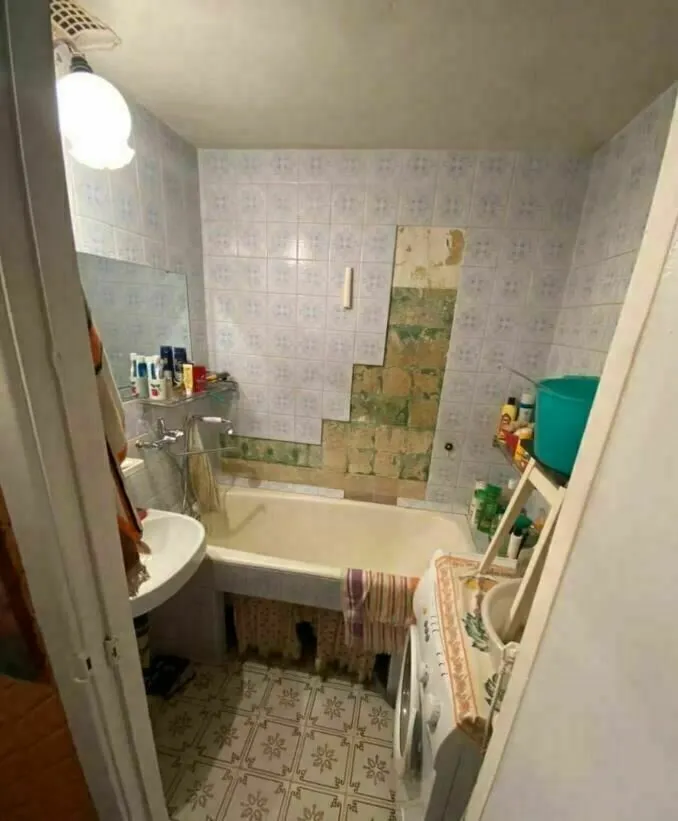 Bathroom after renovation:
Bathroom after renovation:The bathroom is quite small but functional. On one side, a vanity unit with a sink was placed, and on the other — a washing machine under the countertop and an open shelf. The number of storage spaces was increased.
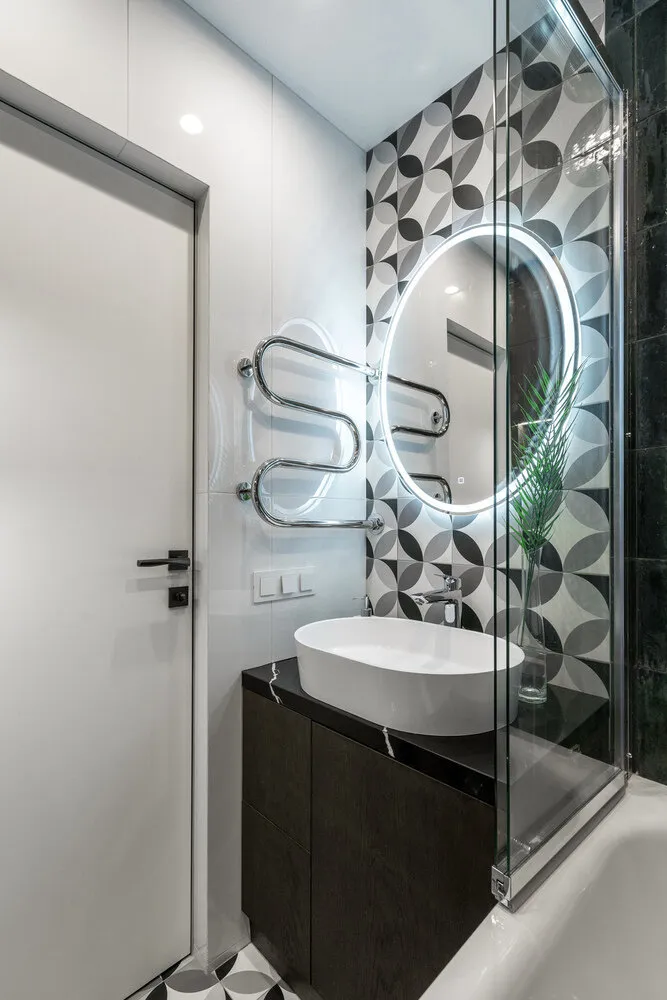 Entrance and Corridor before renovation:
Entrance and Corridor before renovation:Upon entering the apartment, there was a mezzanine that reduced the ceiling height. The corridor was quite narrow, so there were problems with storage placement. Plus, there were many doors and they all stood out.
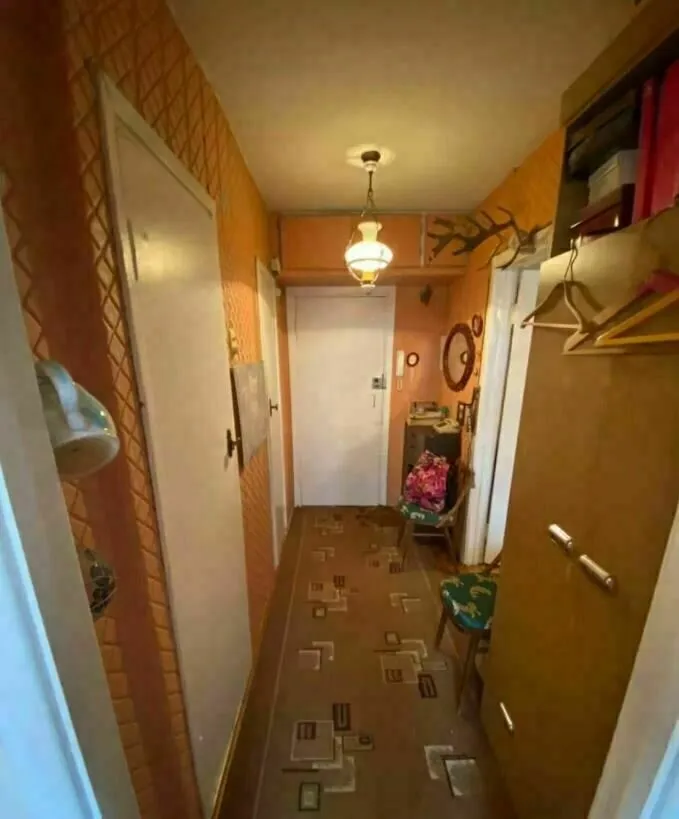 Entrance and Corridor after renovation:
Entrance and Corridor after renovation:The mezzanine was removed, and the doors to the bathroom and toilet were made without frames, with a door panel in wall color. Ceramic granite was laid on the floor — more convenient for cleaning. A spacious cabinet was also designed. Due to its turquoise color, it became an accent in the room.
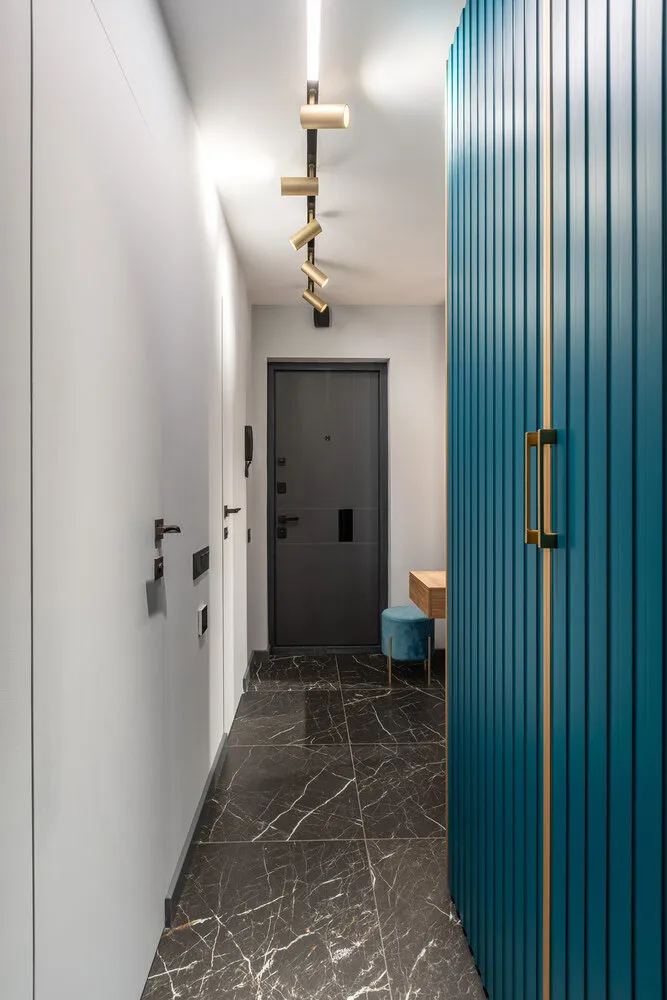
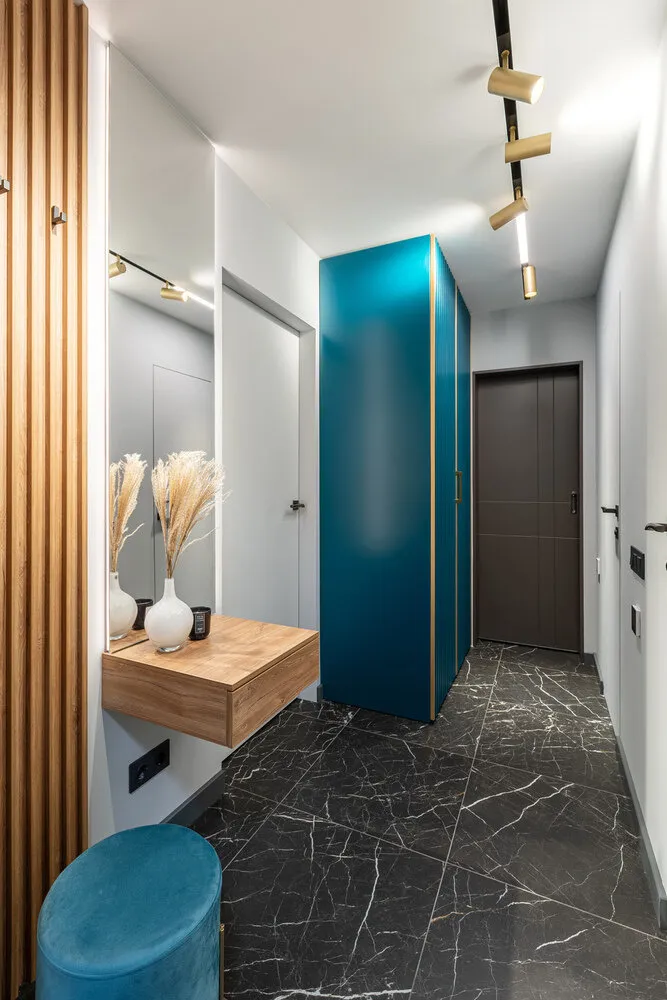 Want more details? View the full project.
Want more details? View the full project.More articles:
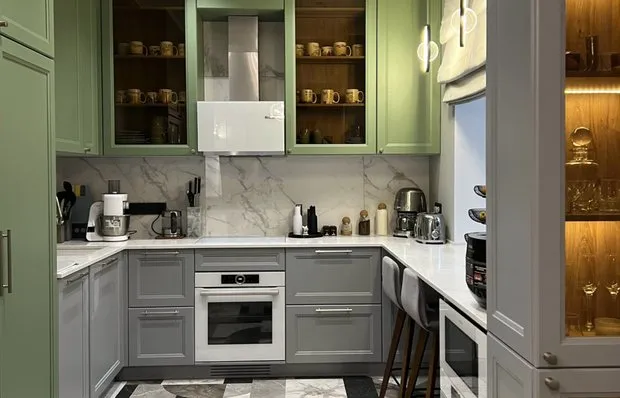 How We Transformed an Old Apartment into a Designer Space (Before and After Photos)
How We Transformed an Old Apartment into a Designer Space (Before and After Photos)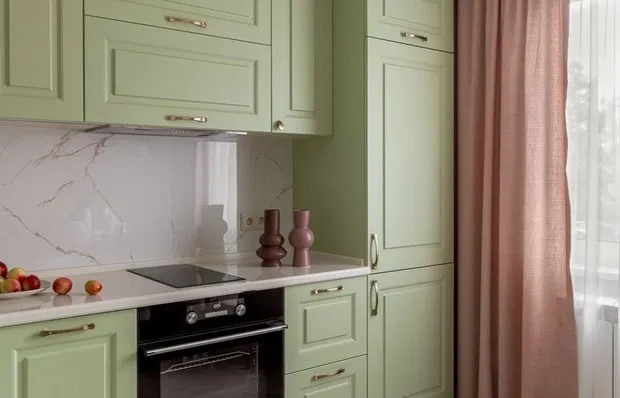 9 Design Tips to Make a Typical 'Secondary' Apartment More Luxurious
9 Design Tips to Make a Typical 'Secondary' Apartment More Luxurious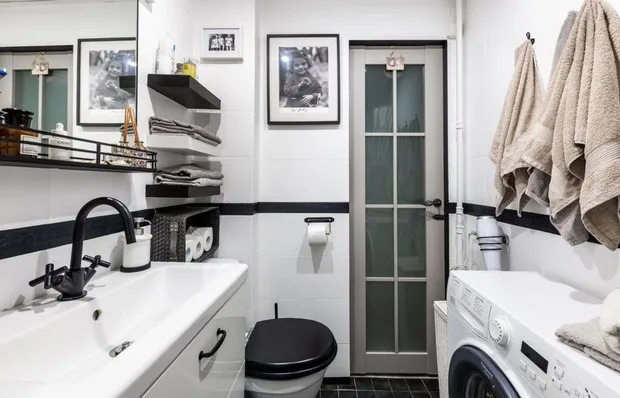 Real Example: How to Budget-Friendly Transform an Old Bathroom in a Khrushchyovka
Real Example: How to Budget-Friendly Transform an Old Bathroom in a Khrushchyovka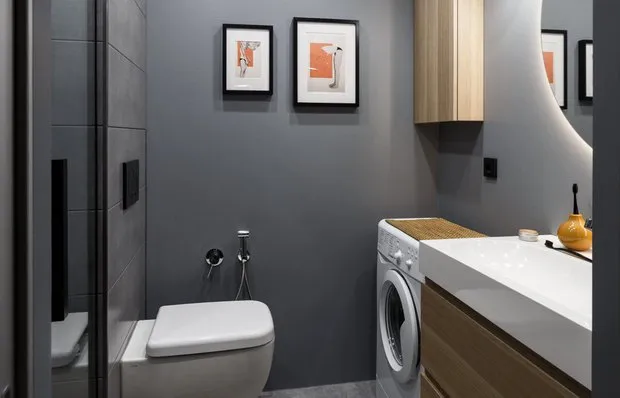 5 thoughtfully designed micro-bathrooms up to 4 m² + great ideas
5 thoughtfully designed micro-bathrooms up to 4 m² + great ideas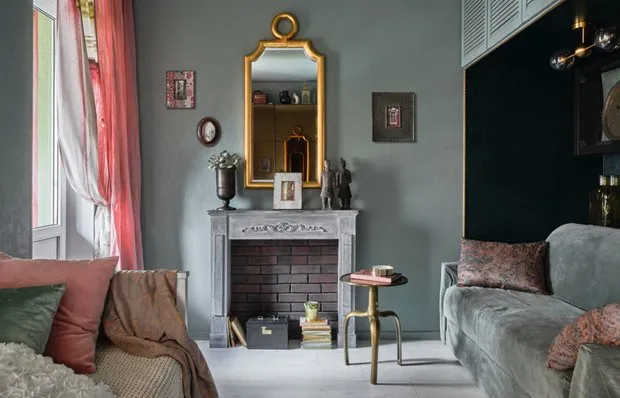 How a Tiny 23 sqm Studio Was Transformed Into a Paradise Corner
How a Tiny 23 sqm Studio Was Transformed Into a Paradise Corner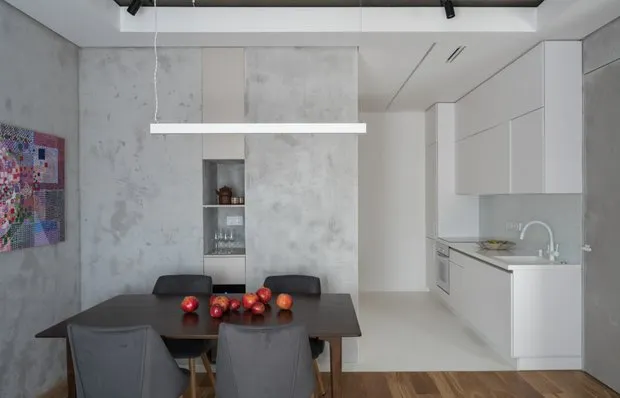 63 m² Trasher with Rotband Walls and White Cube Kitchen
63 m² Trasher with Rotband Walls and White Cube Kitchen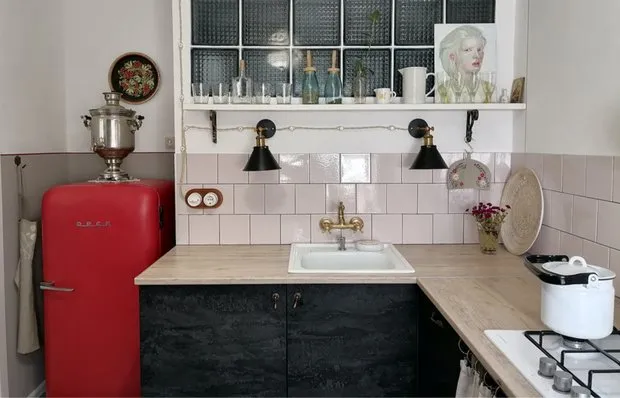 10 Cool Solutions We Spotted in a Transformed Khrushchyovka
10 Cool Solutions We Spotted in a Transformed Khrushchyovka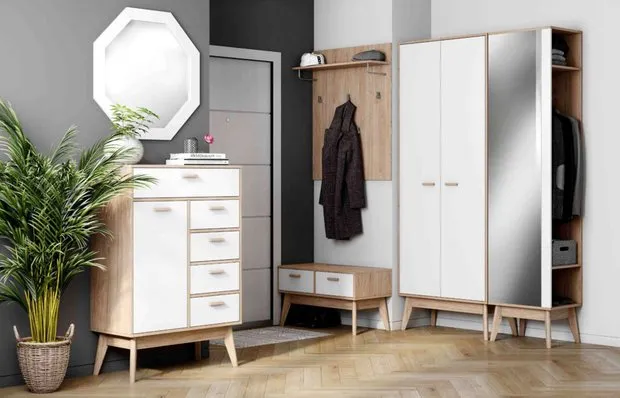 12 Classy Budget Items for Bedroom, Living Room, and Hallway
12 Classy Budget Items for Bedroom, Living Room, and Hallway