There can be your advertisement
300x150
63 m² Trasher with Rotband Walls and White Cube Kitchen
We tell you where you can save when creating a minimalist interior
Designer Ekaterina Starikova from Star Interior decorated a 63 sq. m trasher in a new building near Park Pobedy metro station. It was necessary to fit two bedrooms, two bathrooms, a common kitchen with living room, a laundry zone and many closed storage spaces. At the same time, the interior should look more expensive than the funds invested in it, but without compromising quality. We tell the details.
Layout
The apartment has a studio status, so there were no restrictions on the layout. Thanks to many windows, it was possible to design two full-size bedrooms, with one having its own separate bathroom. To increase the living room area, the kitchen was moved into the corridor and made pass-through.
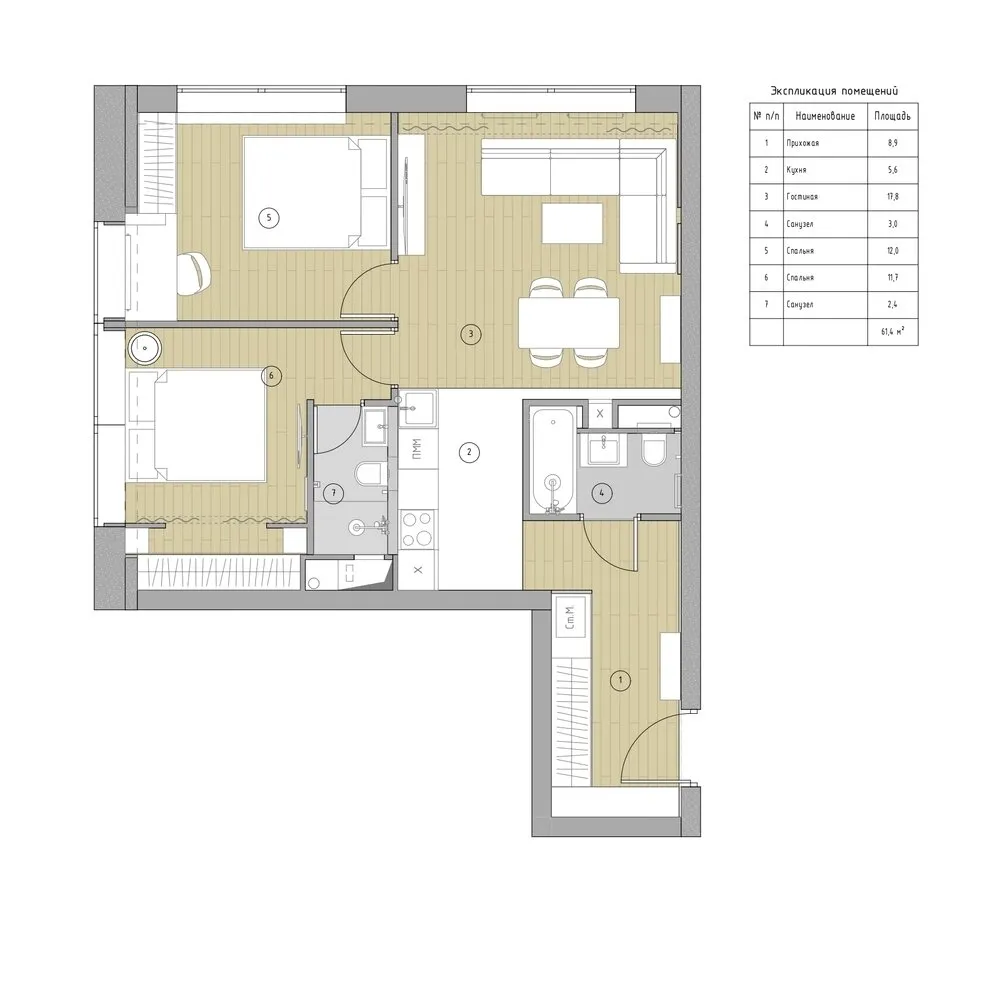
Kitchen
The kitchen is highlighted as a separate white cube. In contrast to the gray textured walls of the living room and hallway, this area looks particularly atmospheric.
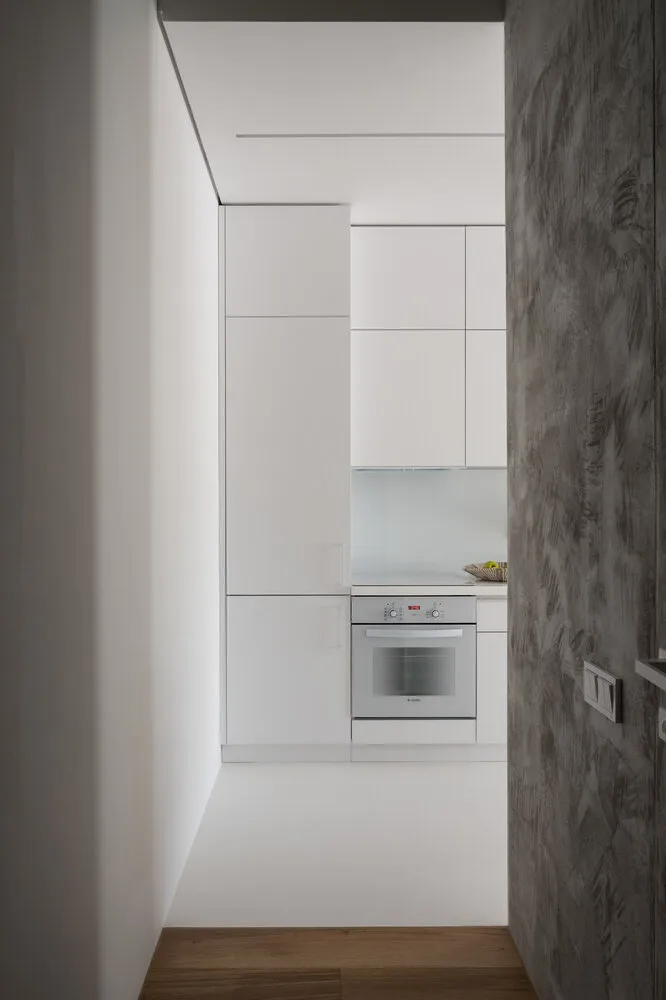
The kitchen is custom-made: worktop and sink from artificial stone, backsplash from white glass. The cabinets were chosen in white MDF with the thinnest edge band 0.4 mm – this is a designer's trick to hide the more budget-friendly material compared to painted cabinets.
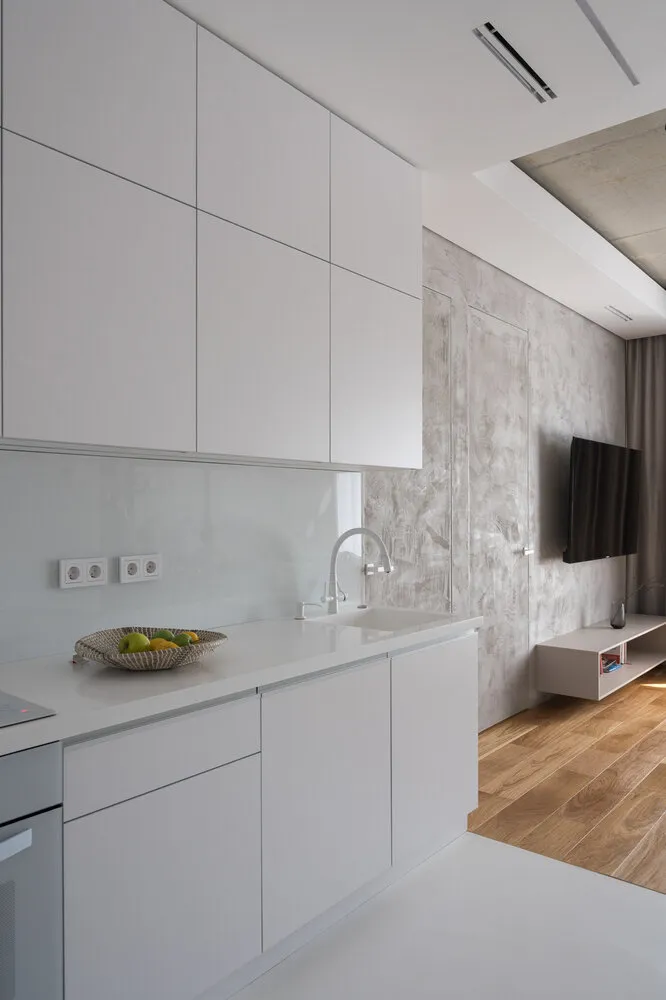 All appliances are built-in: refrigerator, dishwasher, electric stove and oven.
All appliances are built-in: refrigerator, dishwasher, electric stove and oven."If you want to keep a minimalistic clutter-free look in the kitchen, think ahead about small details like a built-in dispenser for cleaning products, as we did. You can also hide the sponge for dishwashing – choose a neutral gray/white/black color and use a holder on the inner wall of the sink," – suggests Ekaterina Starikova.
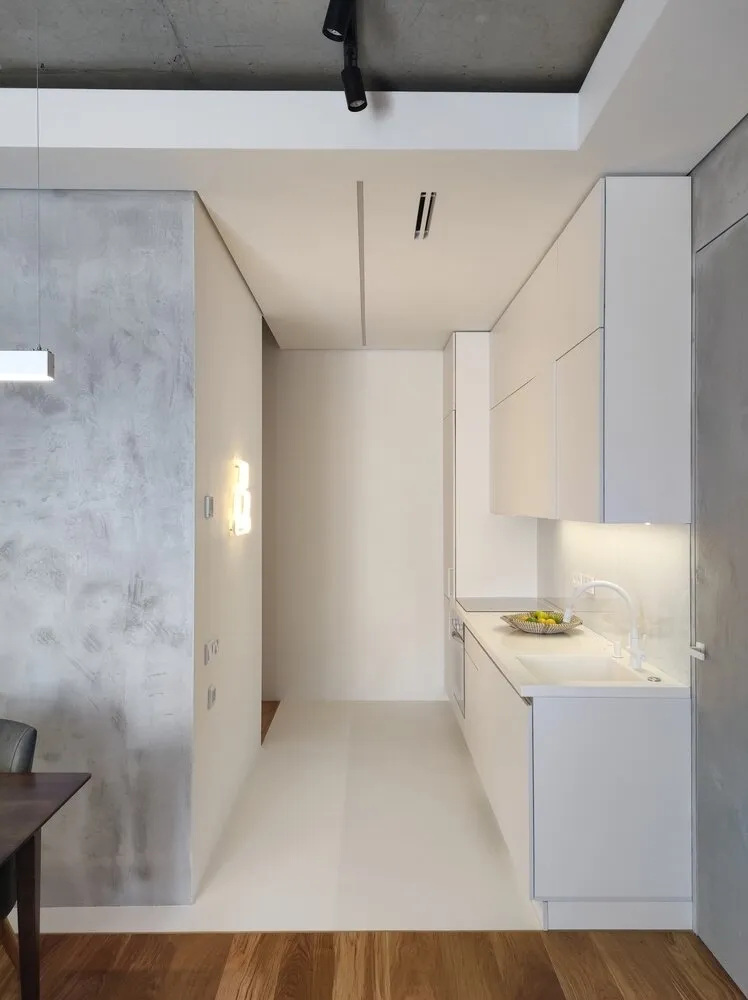
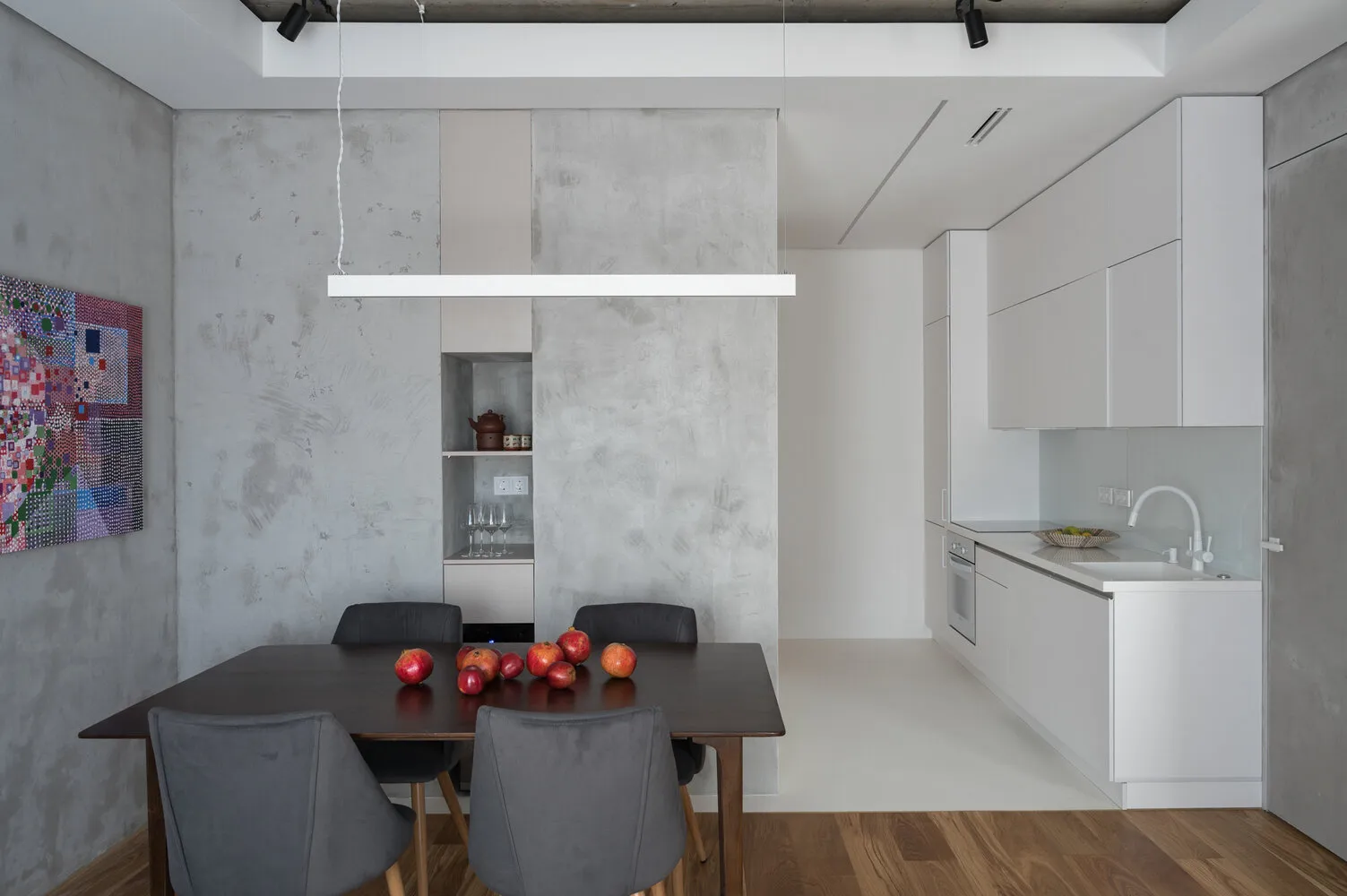 Epoxy floor was used in the kitchen area. It is tactilely pleasant, practical, with no joints like ceramic granite. You can also choose any color for the coating and use it with a warm electric floor.
Epoxy floor was used in the kitchen area. It is tactilely pleasant, practical, with no joints like ceramic granite. You can also choose any color for the coating and use it with a warm electric floor.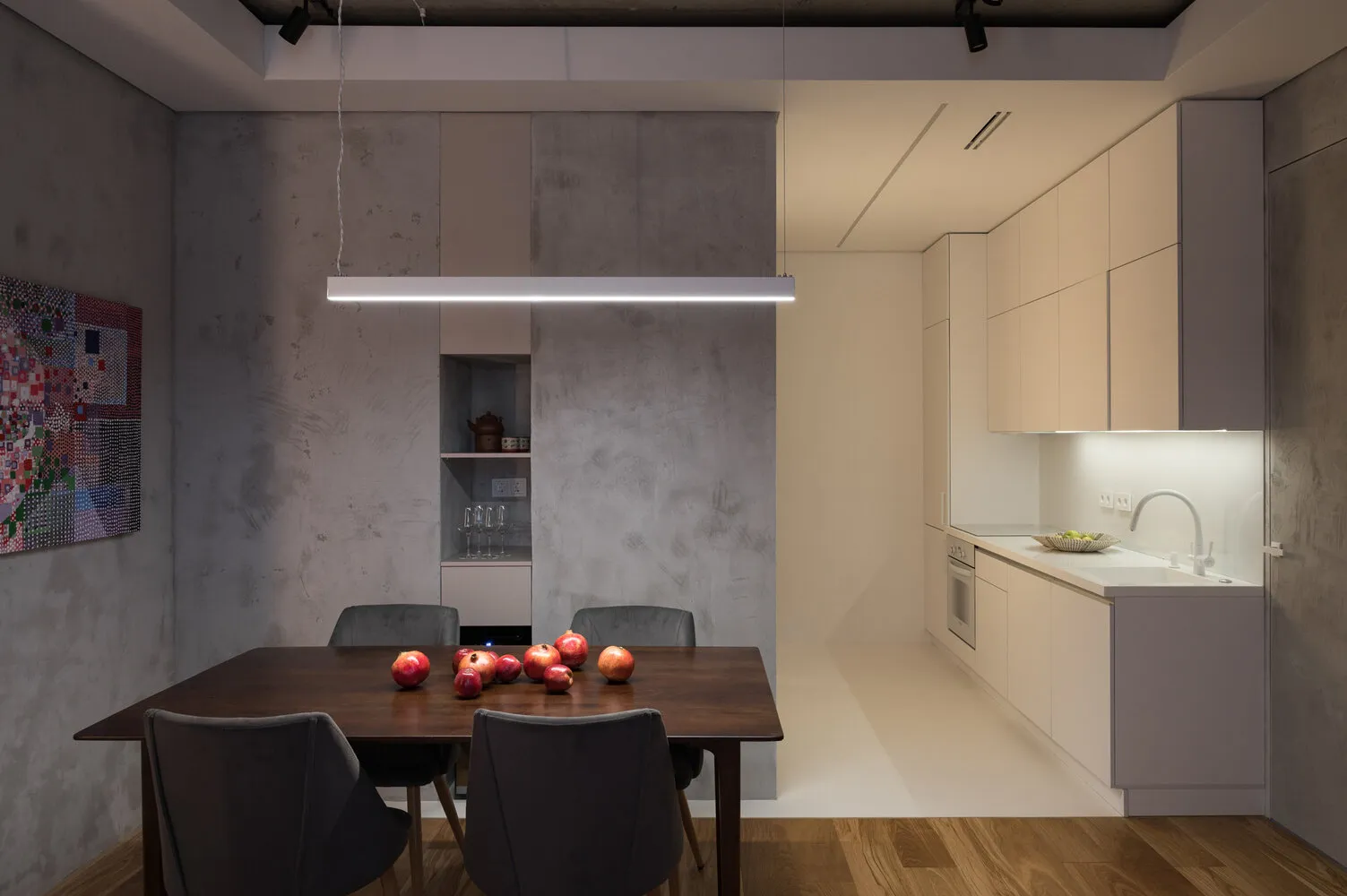
Living Room
Wall finish without finishing decoration – using Rotband plaster and matte lacquer – is another feature of the project. This allowed saving on finishing work and achieving interesting textures.
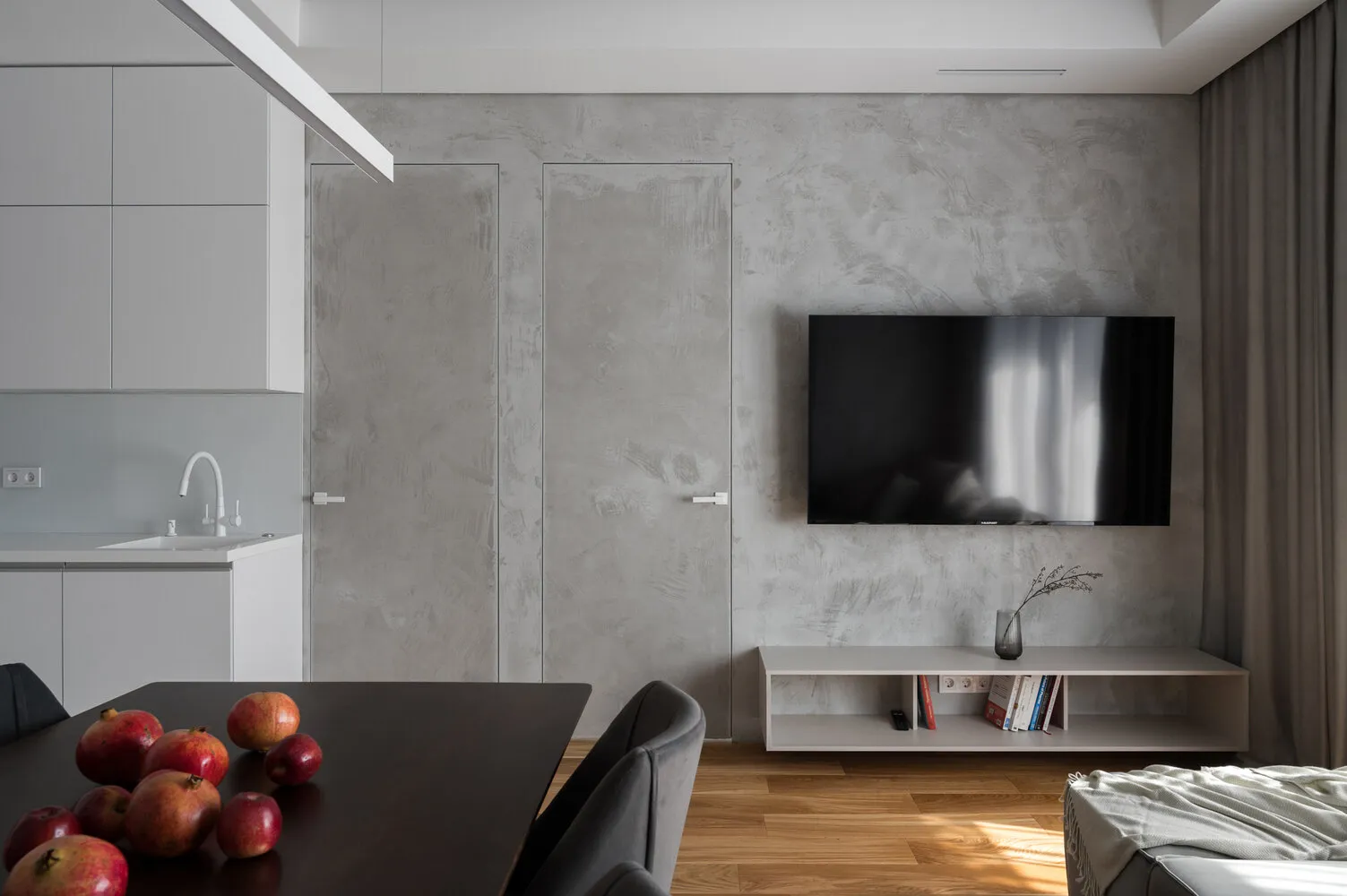
The gypsum board drop on the ceiling masks the ducted air conditioning system, plus it looks like a beautiful architectural volume. This was achieved through proportions, offset from the load-bearing slab, and shadow profile around the perimeter of the walls, as well as contrast with exposed sections of the concrete slab.
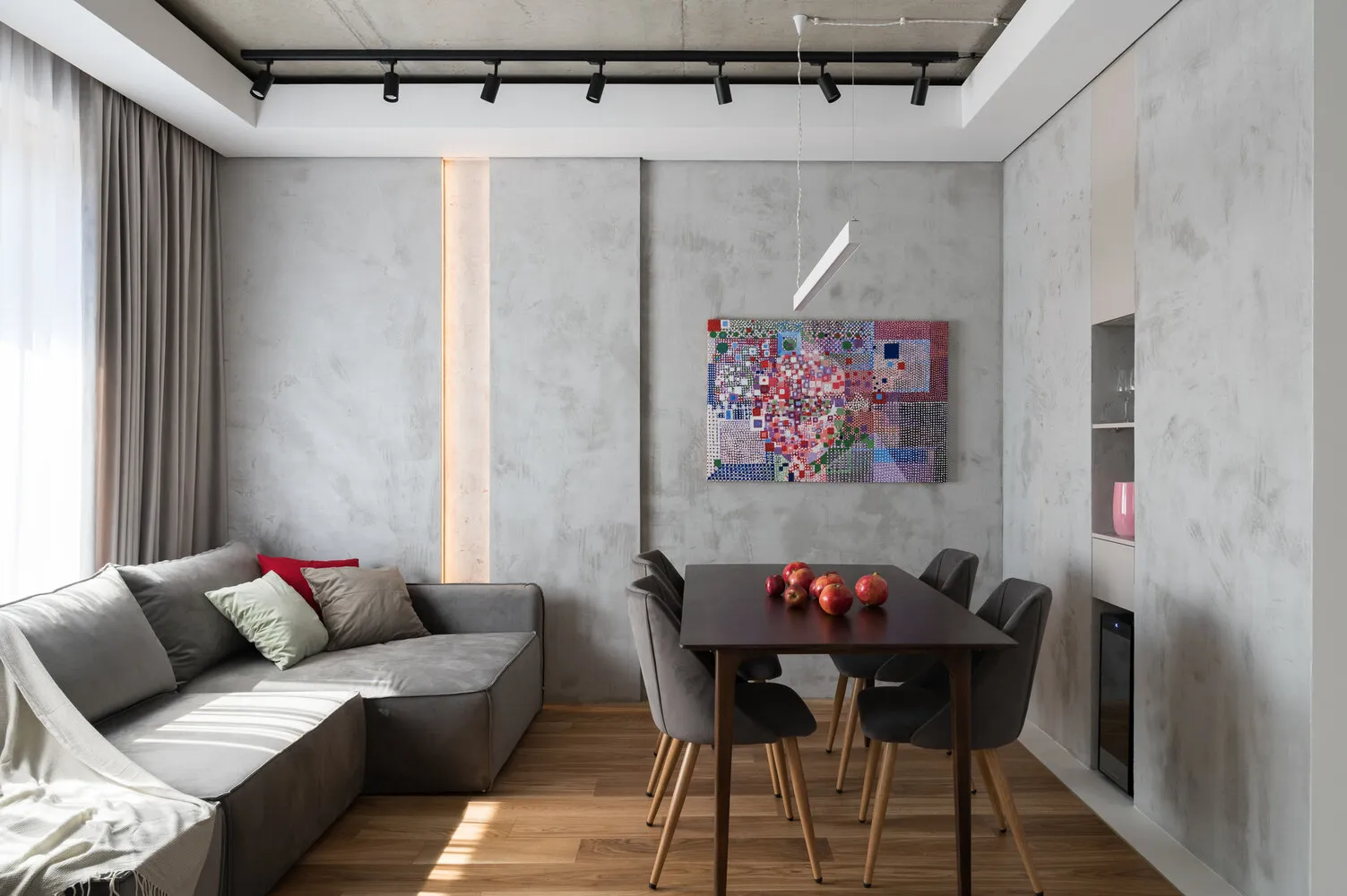
Bedrooms
The bedroom interior and furniture set are very minimalist. The concrete walls were also left as is in the bedrooms. On the floor in living spaces and hallway – oak parquet boards.
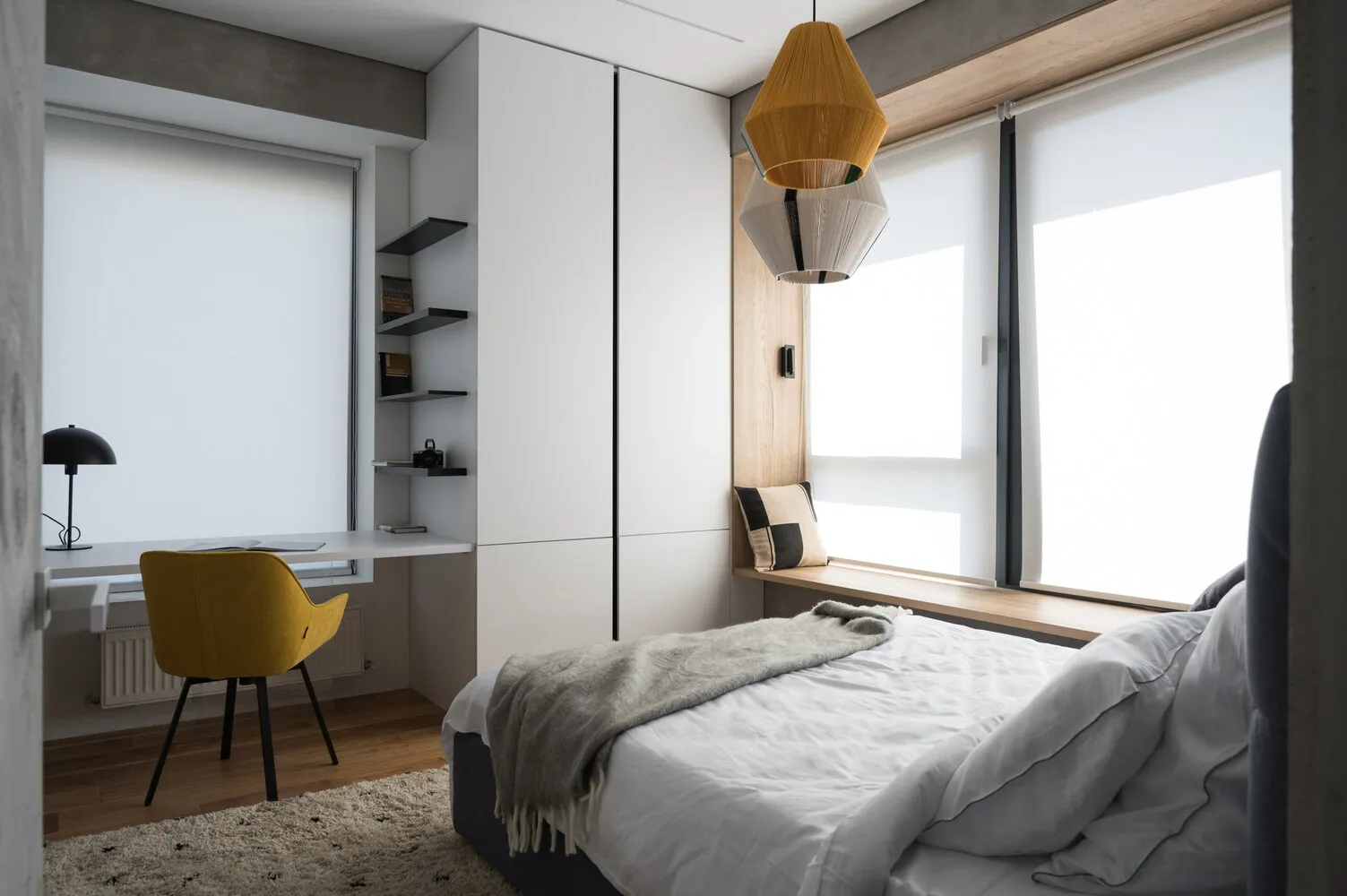
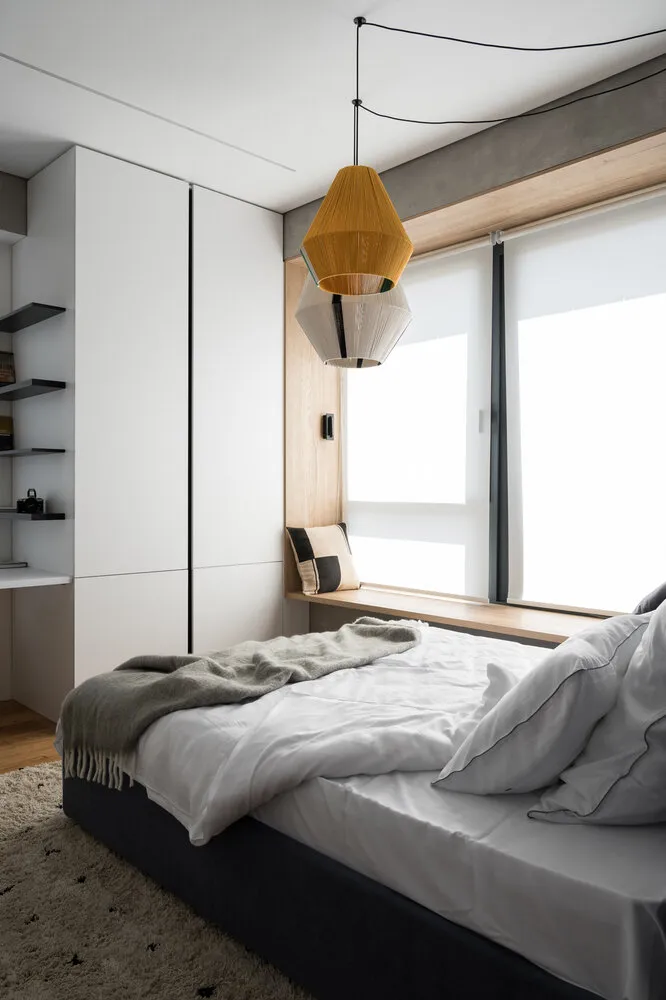 'The favorite item in the project is a chandelier made from cotton threads, manufactured locally based on my sketches,' – the designer shares.
'The favorite item in the project is a chandelier made from cotton threads, manufactured locally based on my sketches,' – the designer shares.Trimming around the perimeter was done with furniture panels in wood texture. In one of the bedrooms, the windowsill was made wider, creating a cozy lounging area with a view of Park Pobedy.
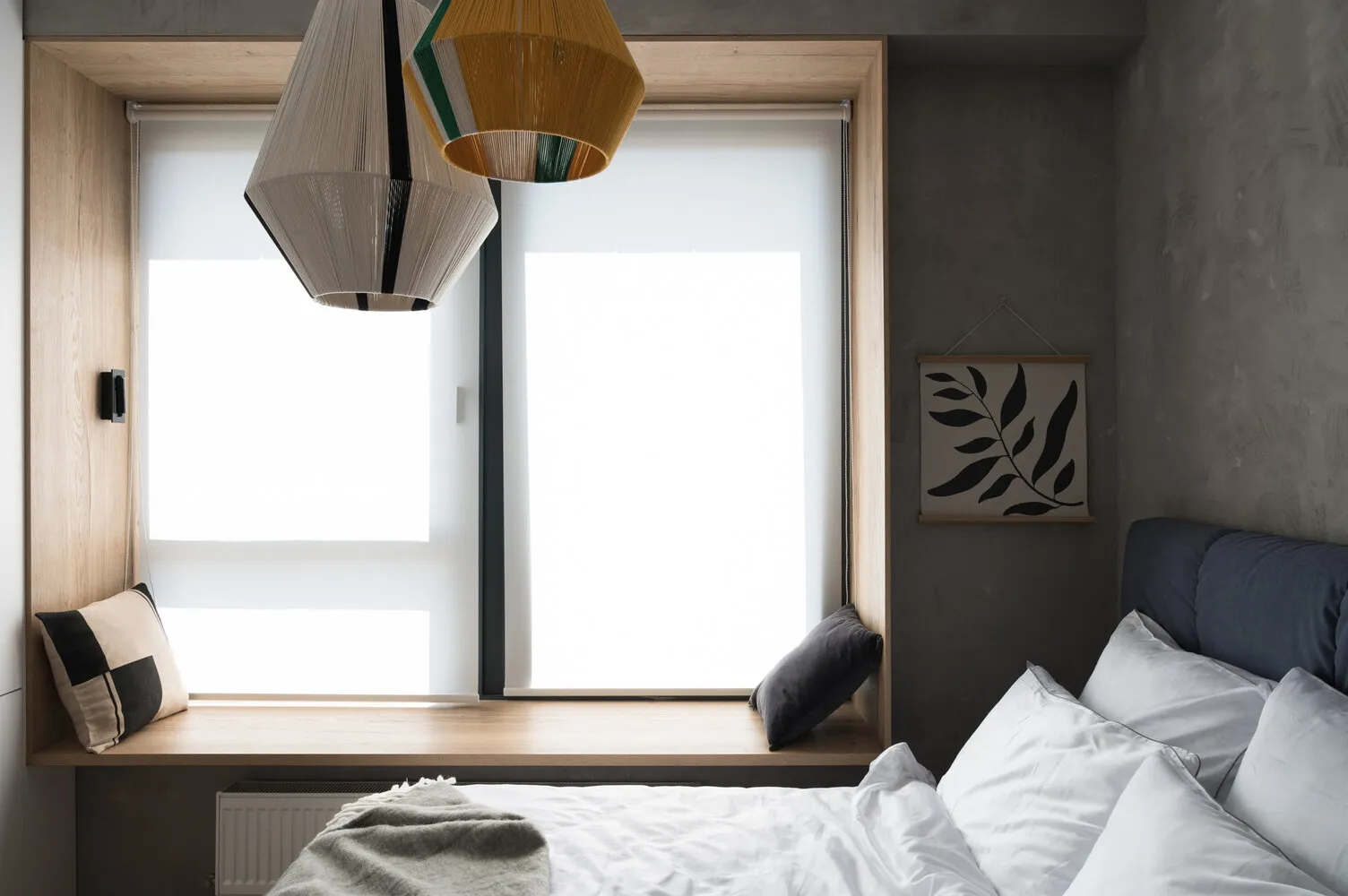
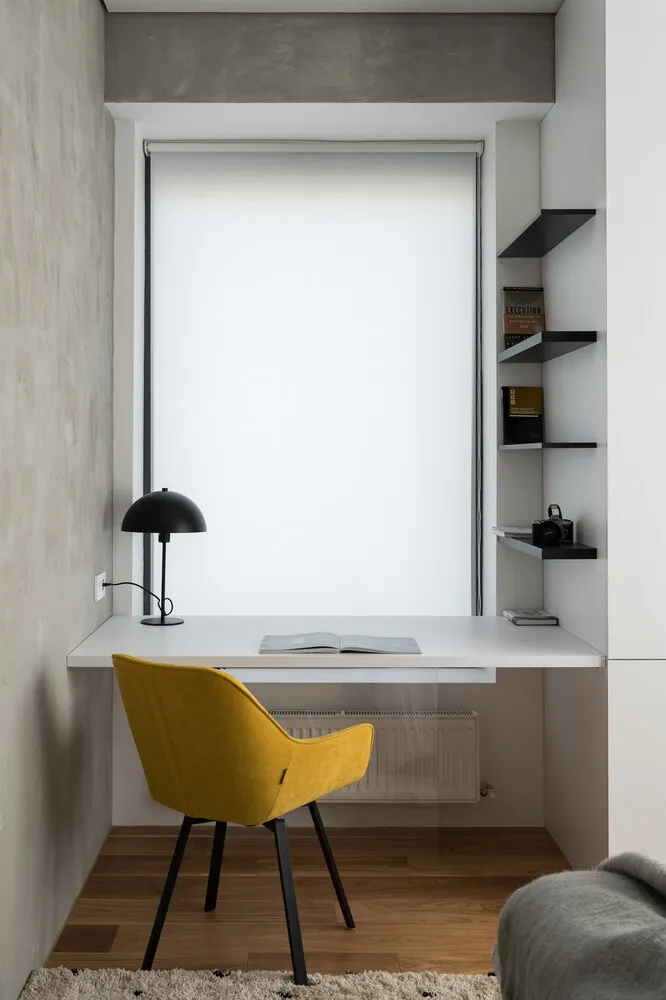
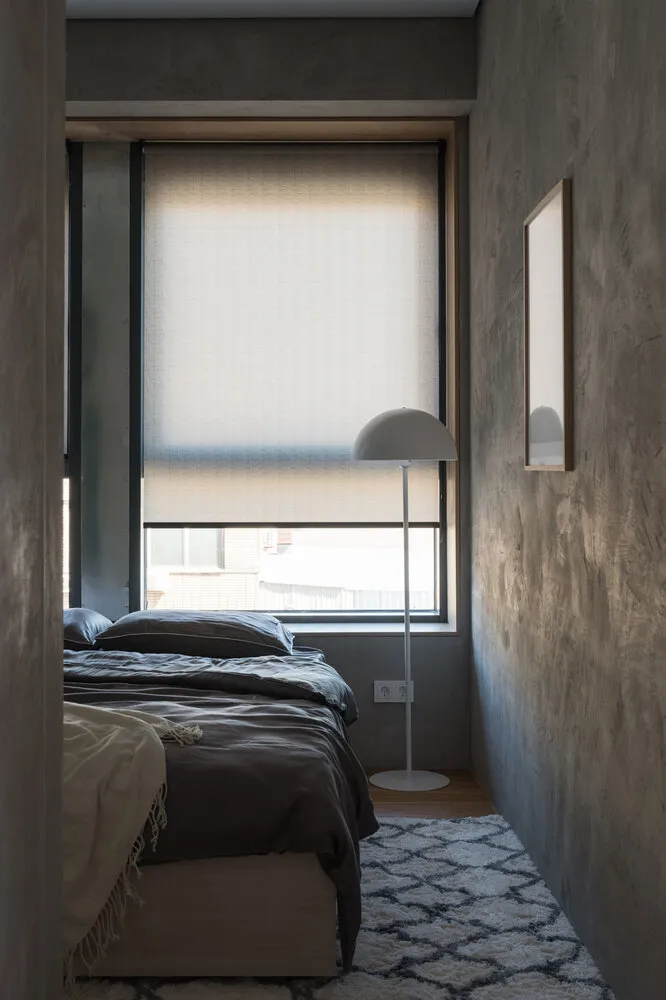
"All storage systems – wardrobes in the hallway, wardrobes in bedrooms and a mini-bar in the living room – are custom-made. In this case, we also didn't use expensive materials, which allowed saving money. At the same time, we paid attention to details, such as black graphic accents on the wardrobe in the bedroom and shelves of different thicknesses above the work desk," – says the designer.
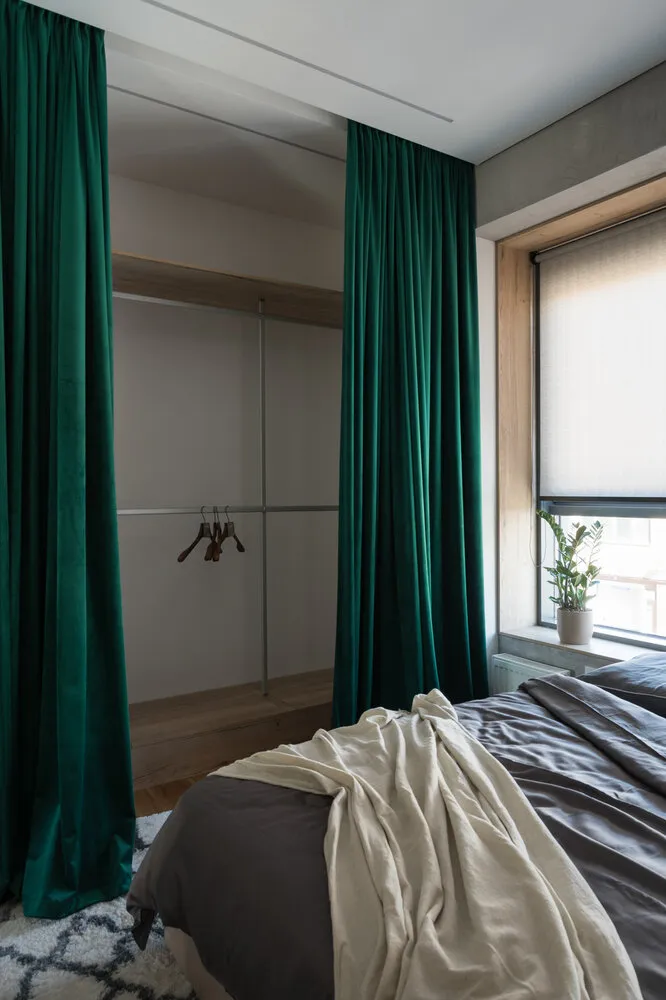
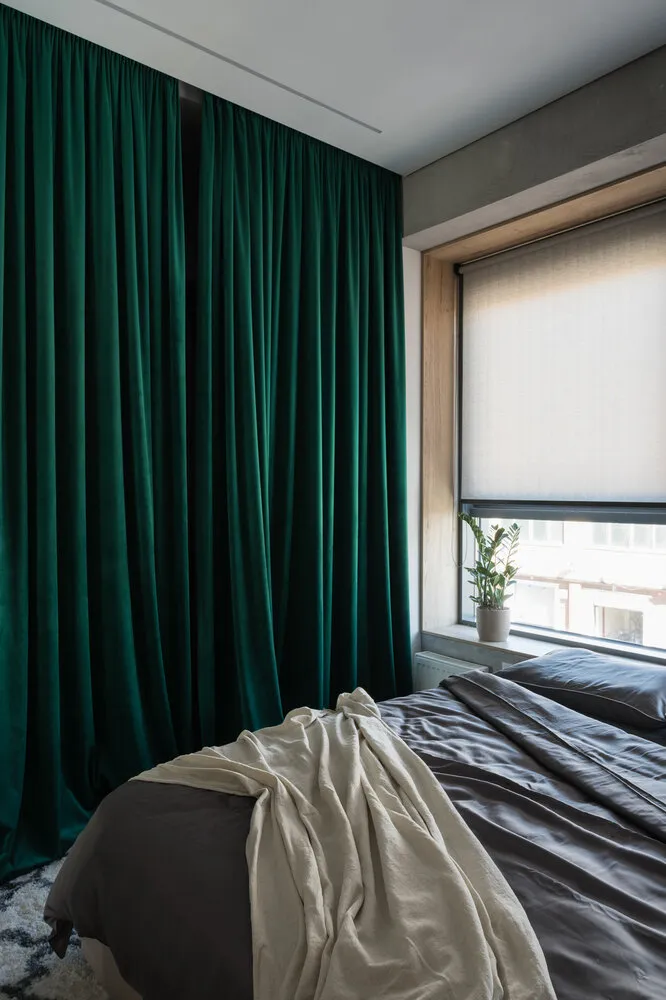
Bathroom
In one of the bathrooms, in addition to basic lighting, RGB underlighting was used, which can be controlled with a remote and change color according to mood.
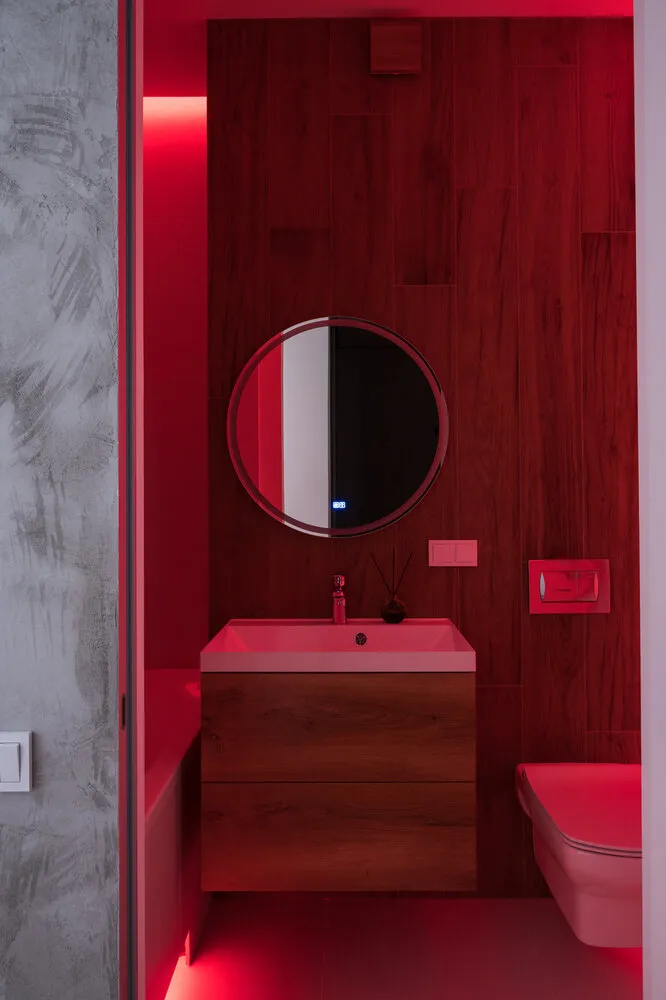
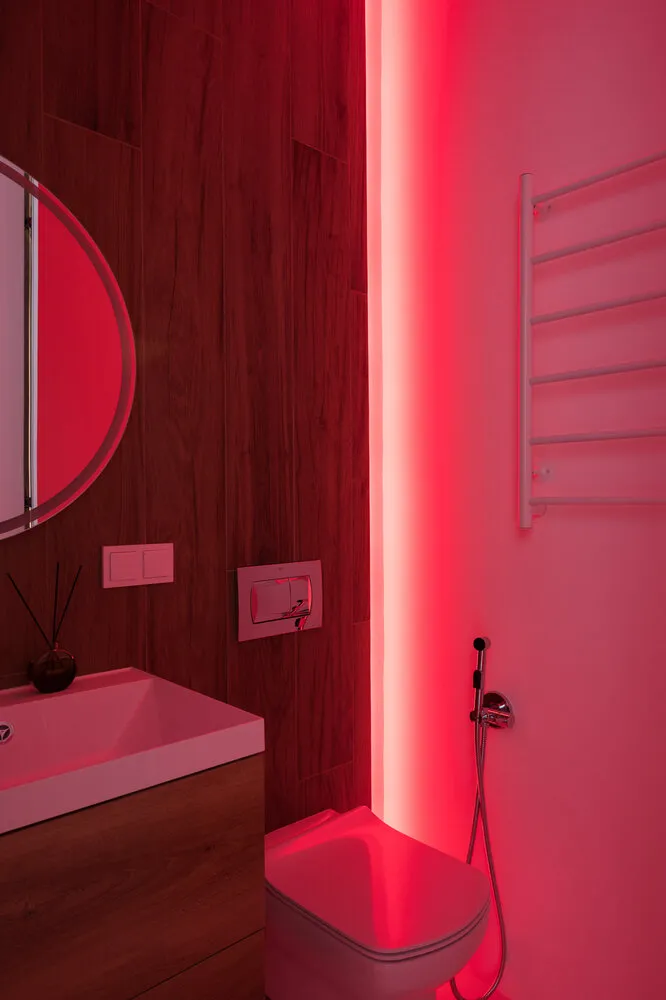
Hallway
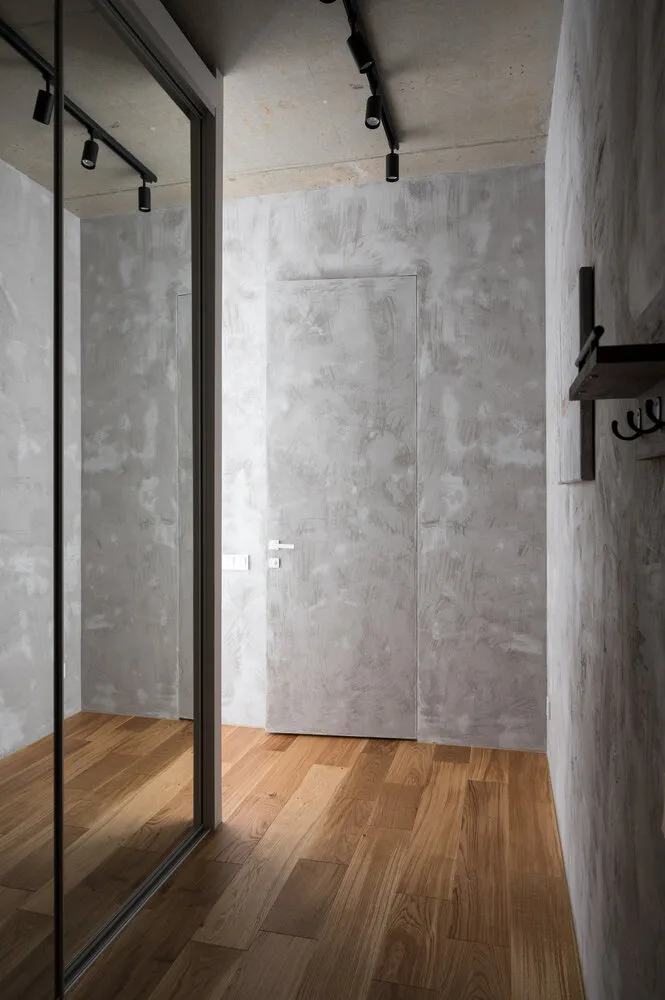
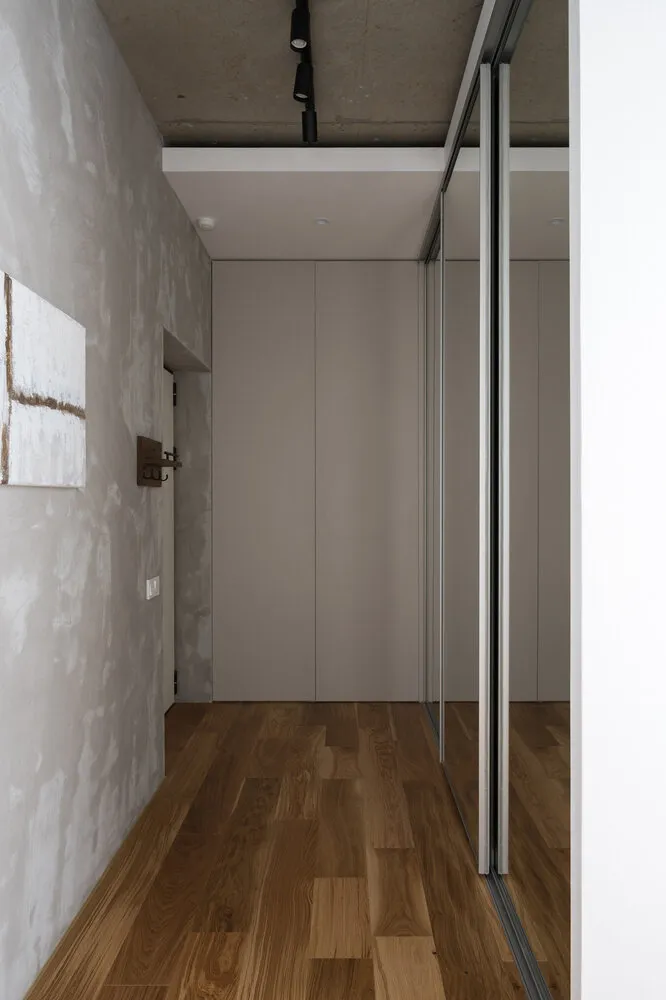
Photographer: Konstantin Pyryev
Brands featured in the project
Living Room
Flooring: Lab Arte
Lighting: track lights, Lightstar; pendant light, Denkirs
Bathrooms
Finishing: Italon
Flooring: Kerama Marazzi
Lighting: Novotech
Hallway
Flooring: Lab Arte
Lighting: built-in light, Maytoni; track lights, Lightstar
Bedrooms
Flooring: Lab Arte
Lighting: reading lamp, Artelamp
Would you like your project to be published on our website? Send photos of the interior to wow@inmyroom.ru
More articles:
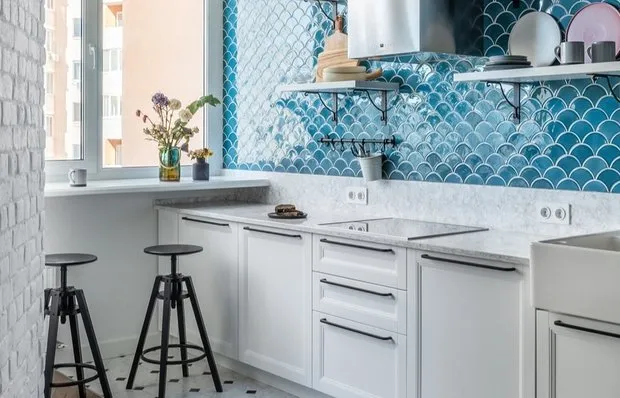 7 Decorative Techniques for a Stylish and Unusual Interior
7 Decorative Techniques for a Stylish and Unusual Interior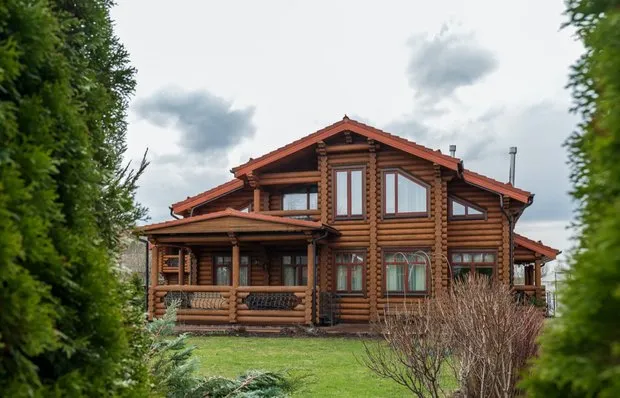 How to Choose Exterior Home Finishing: 7 Expert Recommendations
How to Choose Exterior Home Finishing: 7 Expert Recommendations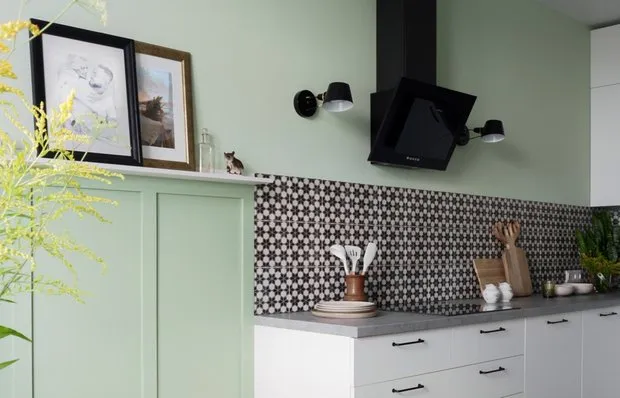 How to Create a 'Perpetual Spring' Interior and Save Money
How to Create a 'Perpetual Spring' Interior and Save Money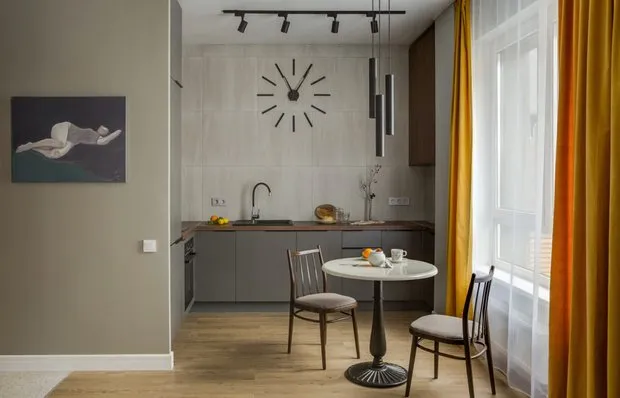 How to Quickly and Budget-Friendly Transform Your Apartment: Tips from a Home Stager
How to Quickly and Budget-Friendly Transform Your Apartment: Tips from a Home Stager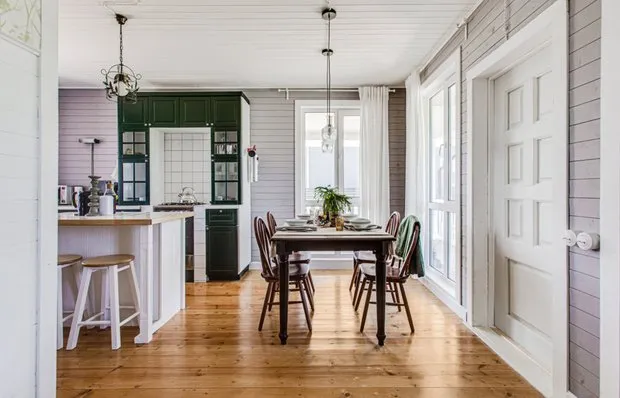 How to Choose Interior Finishing That Will Last Forever
How to Choose Interior Finishing That Will Last Forever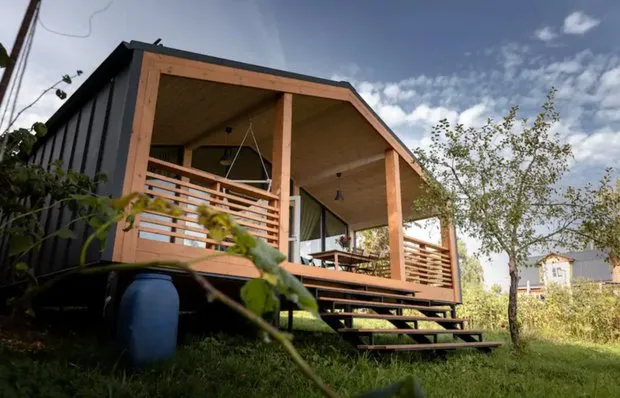 5 mini-homes of our heroes where you will definitely want to live
5 mini-homes of our heroes where you will definitely want to live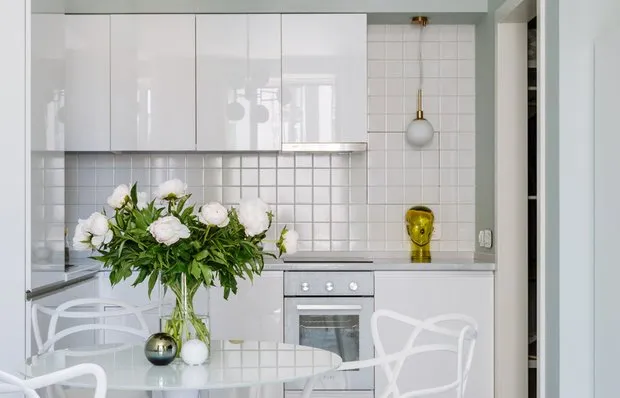 5 coolest budget ideas, spotted in a pristine 2-room apartment
5 coolest budget ideas, spotted in a pristine 2-room apartment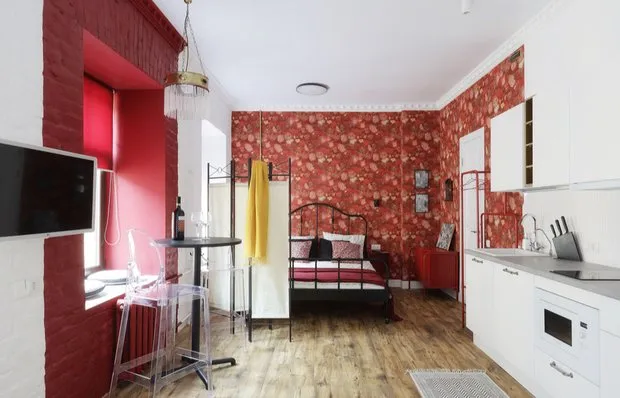 Such Projects Are Rare: Vintage Mini-Studio 30 m² in St. Petersburg
Such Projects Are Rare: Vintage Mini-Studio 30 m² in St. Petersburg