There can be your advertisement
300x150
5 thoughtfully designed micro-bathrooms up to 4 m² + great ideas
Sharing the most interesting solutions for small bathrooms
Whether it's possible to fit everything needed in a tiny bathroom depends on the shape of the space and the layout of furniture. Take note of ideas from implemented projects.
Bathroom 3.7 m² with a shower and space for a washing machine
This tiny bathroom is located in a standard one-room apartment. Designer Polina Lebedeva decorated it for her mother. They opted out of a bathtub in favor of a shower with a tray and glass "curtain." Thanks to this solution, a washing machine and storage systems also fit in.
The bathroom interior mirrors the floral motifs of the entire interior, characteristic of the Provence style. A contrasting element was a pistachio-style cabinet. Pay attention to its handles: all the beauty lies in the details.
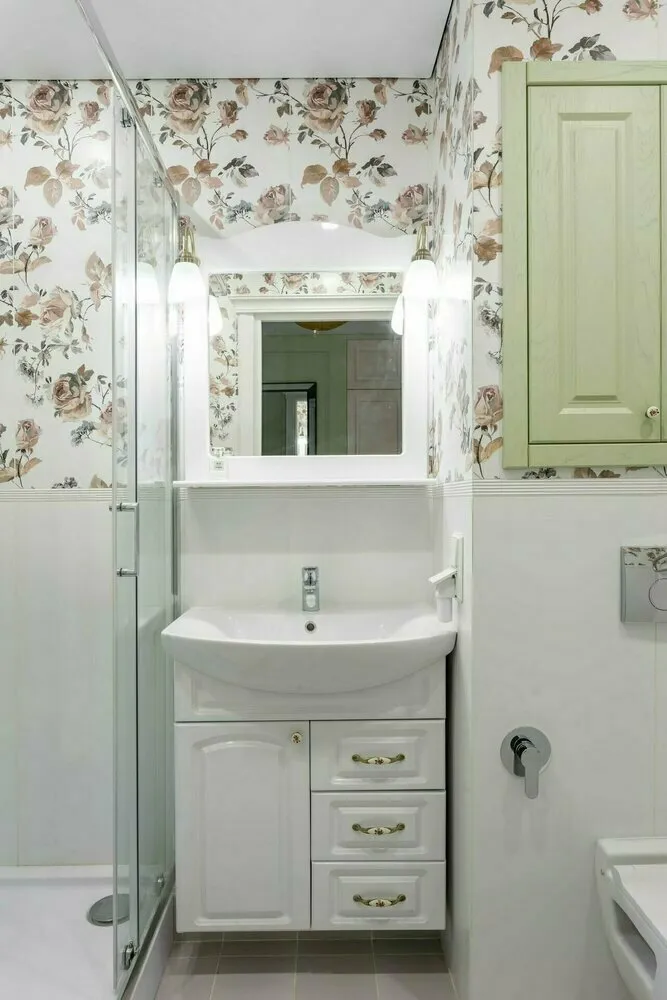 Design: Polina Lebedeva
Design: Polina LebedevaView the full project
Bathroom 2.9 m² in a Khrushchyovka
To increase useful area, the toilet was combined with the bathroom, but the space remained small. A 1500×700 mm bathtub was installed, and a 720 mm wide sink cabinet was found — everything fit perfectly.
The wet zone was tiled with "pig" tiles in a "Christmas tree" layout, and the rest of the walls were painted in a beautiful gray shade. The result is compact yet very cozy.
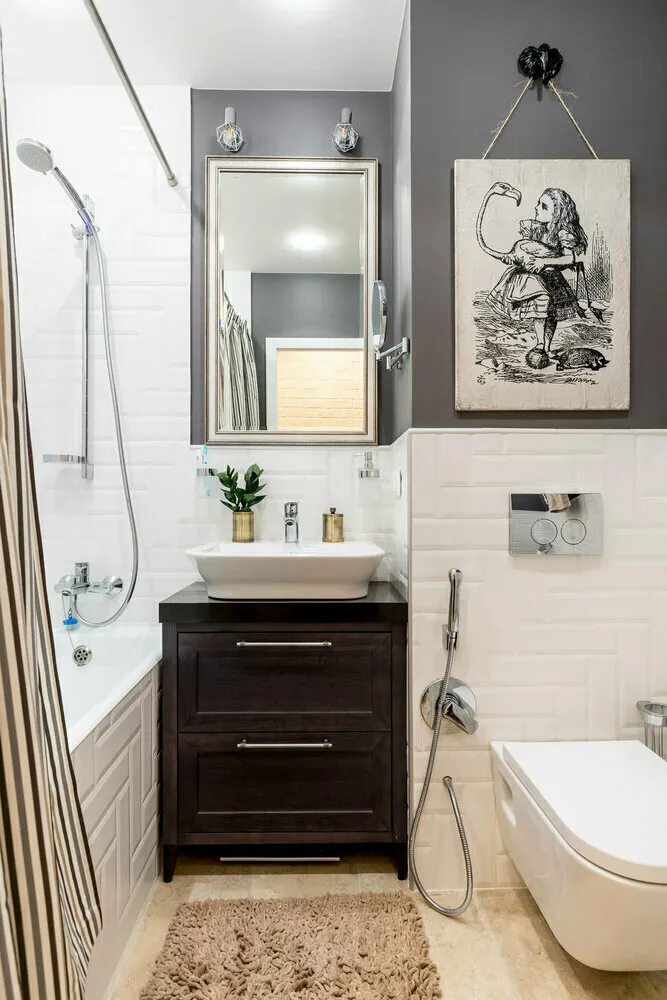 Design: Natalia Shirokorad
Design: Natalia ShirokoradView the full project
Bathroom 3.85 m² with striking tiles
In this bathroom, the focus was placed on a convenient shower instead of a small bathtub. During renovation, a small niche for storing cleaning products was created.
Designer Oksana Oleynik distracted attention from the small bathroom area using patterned tiles. For the floor, more active and contrasting black-and-white ceramic granite was chosen, while for the walls — white squares with a more elegant geometric pattern. The sink and mirror area were highlighted with colored small-format tiles in a vertical layout. All accessories and fixtures are black.
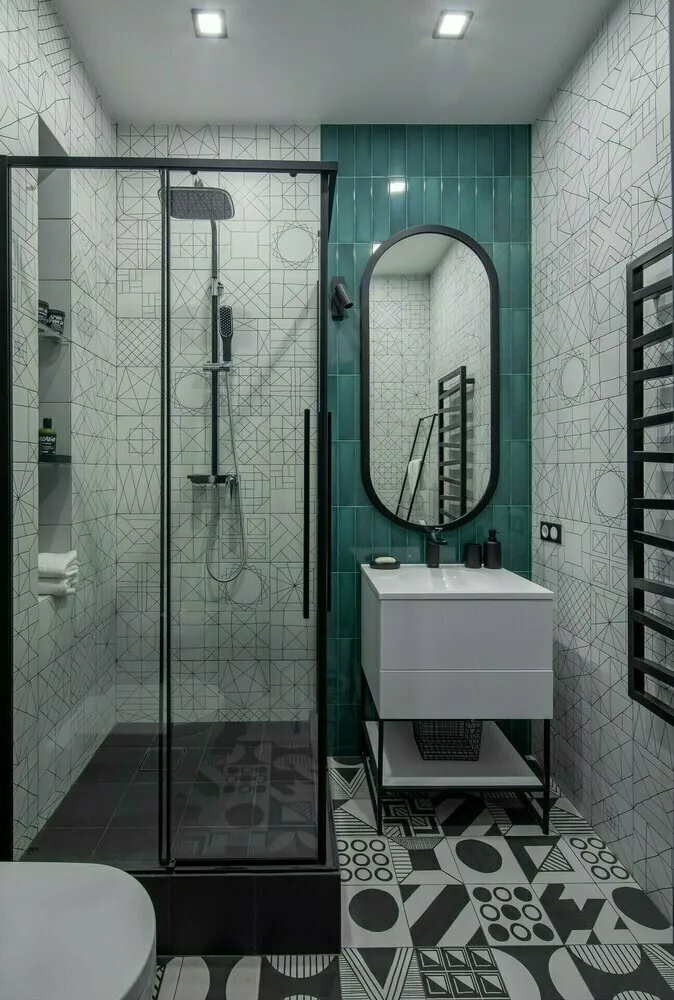 Design: Oksana Oleynik
Design: Oksana OleynikView the full project
Tiny bathroom 3.38 m² with a shower
Behind the door of the bathroom, a shower area was designed in a construction-style layout. The washing machine had to be placed opposite the toilet, but a narrow model was chosen to allow easy door opening and loading of laundry. Above the installation — a manifold unit.
The mirror, which "transitions" from one wall to another, visually adds dynamism to the simple forms. Almost everywhere, the walls were simply painted to avoid wasting precious centimeters with tiles.
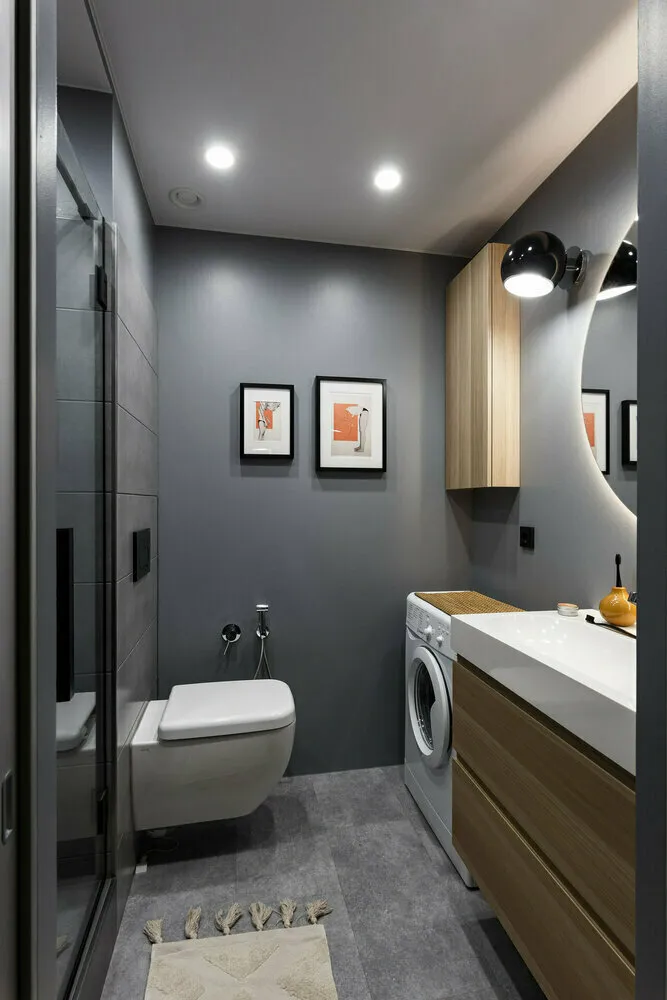 Design: Olga Slugin
Design: Olga SluginView the full project
Bathroom 3.5 m² with an unusual layout
The bathroom was combined with the toilet room, and the toilet was hidden behind a narrow partition. A full-size sink was sacrificed for a compact handbasin. To fit the washing machine, an unconventional bathtub shape was used — but everything fit.
Storage systems were organized in a suspended cabinet, where the gas water heater was also placed. However, the finishing details were not complicated — white tiles and paint were used.
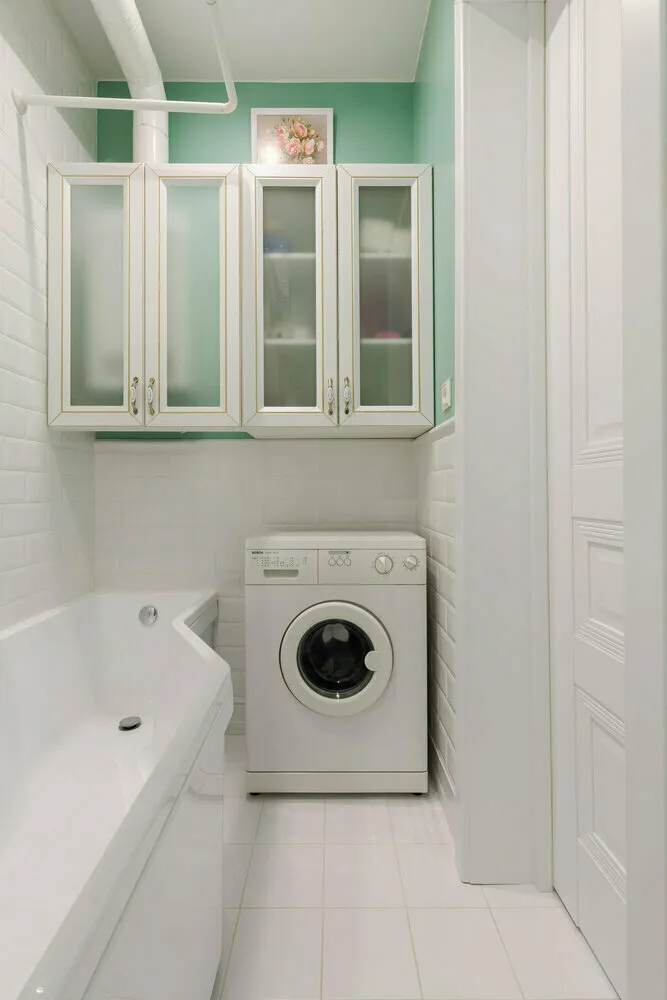 Design: Svetlana Olenburg
Design: Svetlana OlenburgView the full project
More articles:
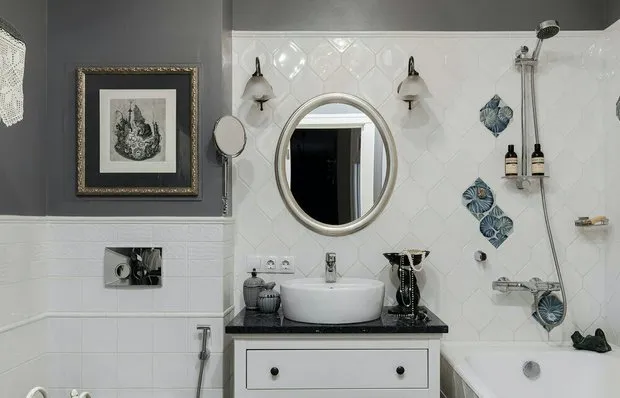 Before and After: Incredible Transformations of 'Killed' Bathrooms
Before and After: Incredible Transformations of 'Killed' Bathrooms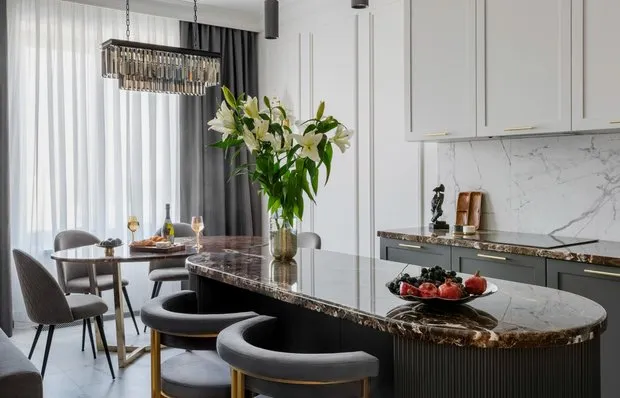 How to Decorate an Interior in Neoclassical Style
How to Decorate an Interior in Neoclassical Style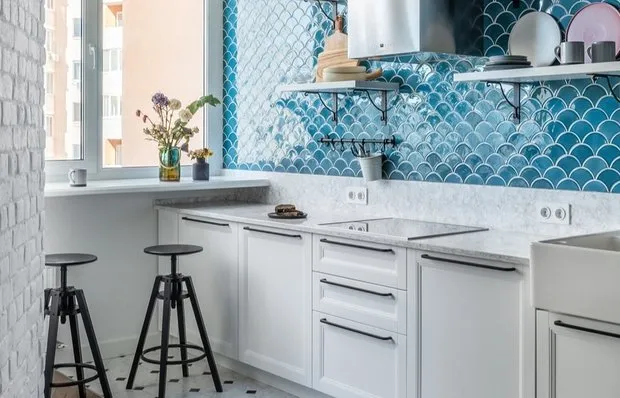 7 Decorative Techniques for a Stylish and Unusual Interior
7 Decorative Techniques for a Stylish and Unusual Interior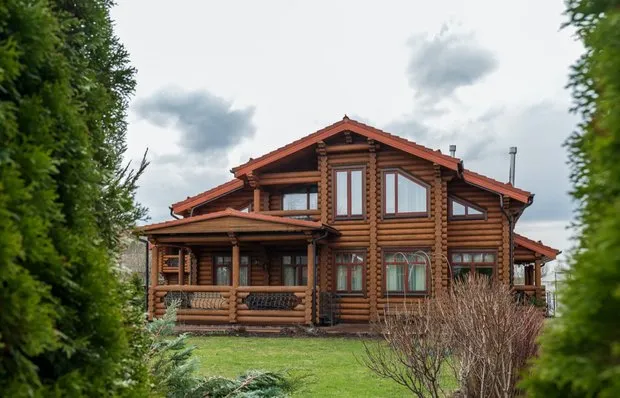 How to Choose Exterior Home Finishing: 7 Expert Recommendations
How to Choose Exterior Home Finishing: 7 Expert Recommendations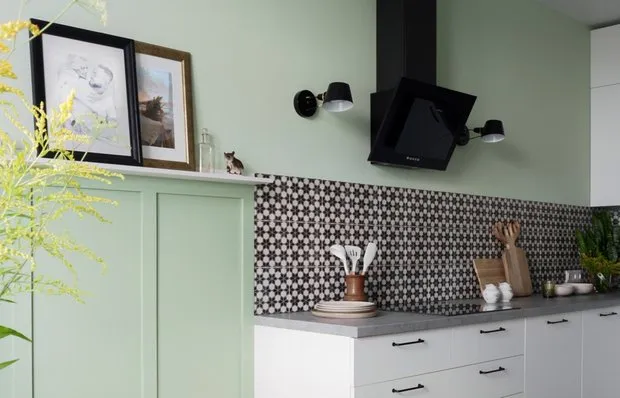 How to Create a 'Perpetual Spring' Interior and Save Money
How to Create a 'Perpetual Spring' Interior and Save Money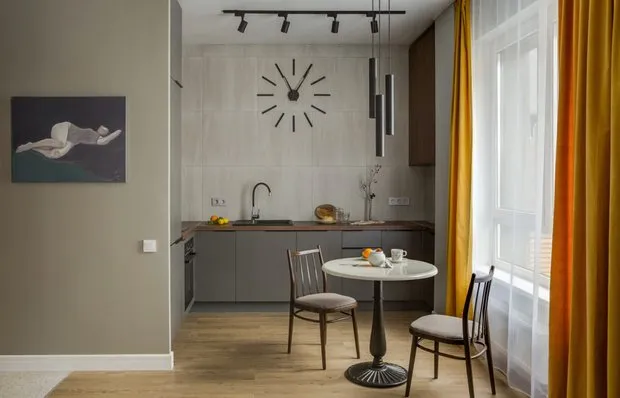 How to Quickly and Budget-Friendly Transform Your Apartment: Tips from a Home Stager
How to Quickly and Budget-Friendly Transform Your Apartment: Tips from a Home Stager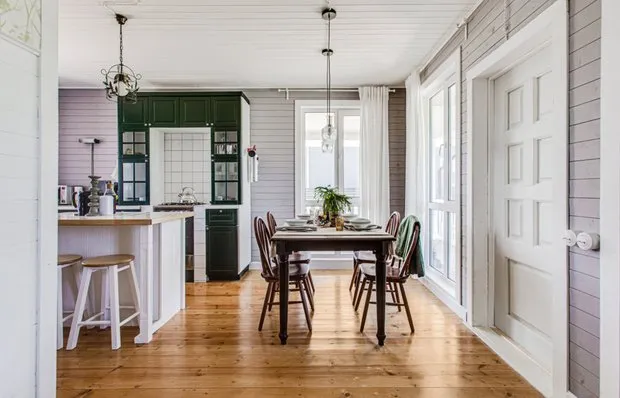 How to Choose Interior Finishing That Will Last Forever
How to Choose Interior Finishing That Will Last Forever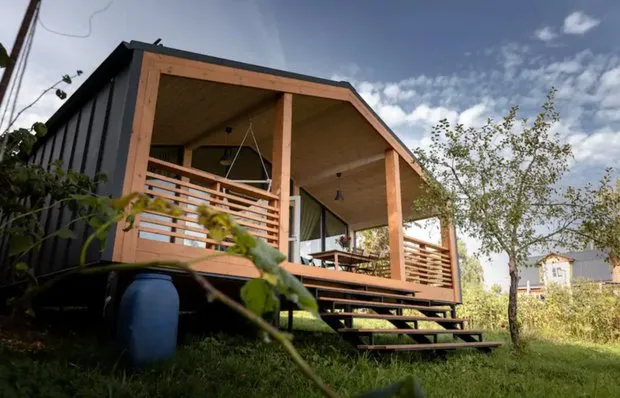 5 mini-homes of our heroes where you will definitely want to live
5 mini-homes of our heroes where you will definitely want to live