There can be your advertisement
300x150
Before and After: Incredible Transformations of 'Killed' Bathrooms
Photos before renovation will definitely surprise you
At first glance, bathroom renovation seems like a simple task: the room is usually small and there are no special experiments to be done here. But in reality, transforming such a space is hard work that requires accounting for many nuances, both technical and aesthetic. We've collected successful examples you can definitely draw inspiration from.
Life-boosting yellow color
This apartment was designed by Carton Group studio for a young family with a child. The clients bought the property in a brick house, so some design decisions were made based on construction specifics. The space was decorated in Scandinavian style with its own unique features.
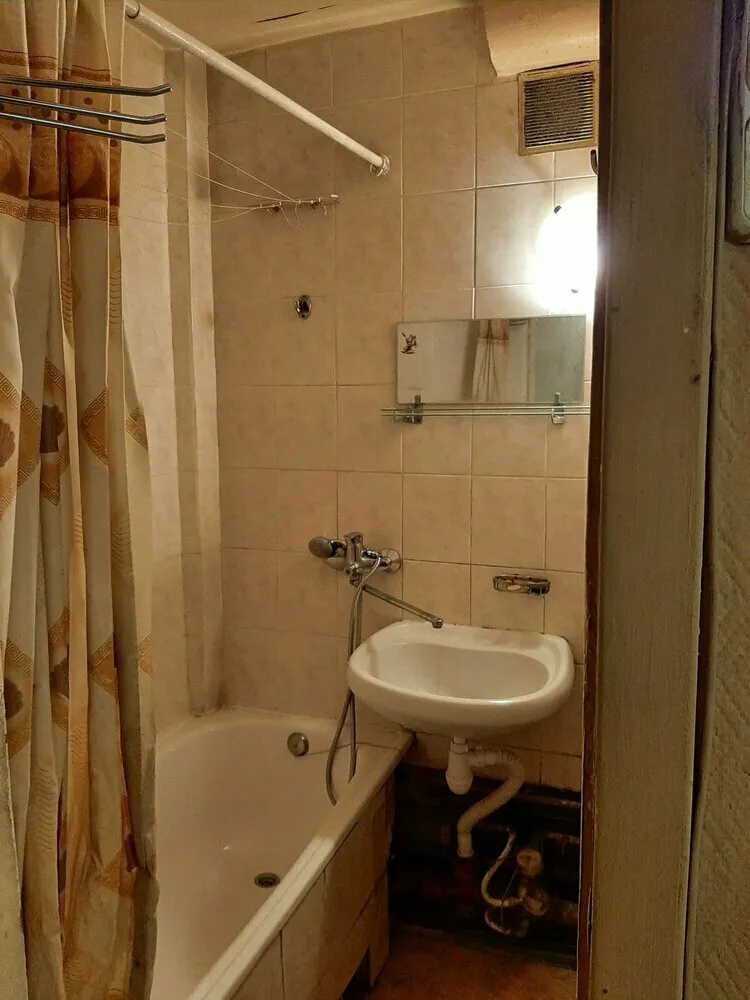
Photo before renovation
The bathroom turned out to be one of the most challenging areas in the house: to meet the family's requests, accommodate a washing machine and organize storage, the room had to be expanded at the expense of the hallway.
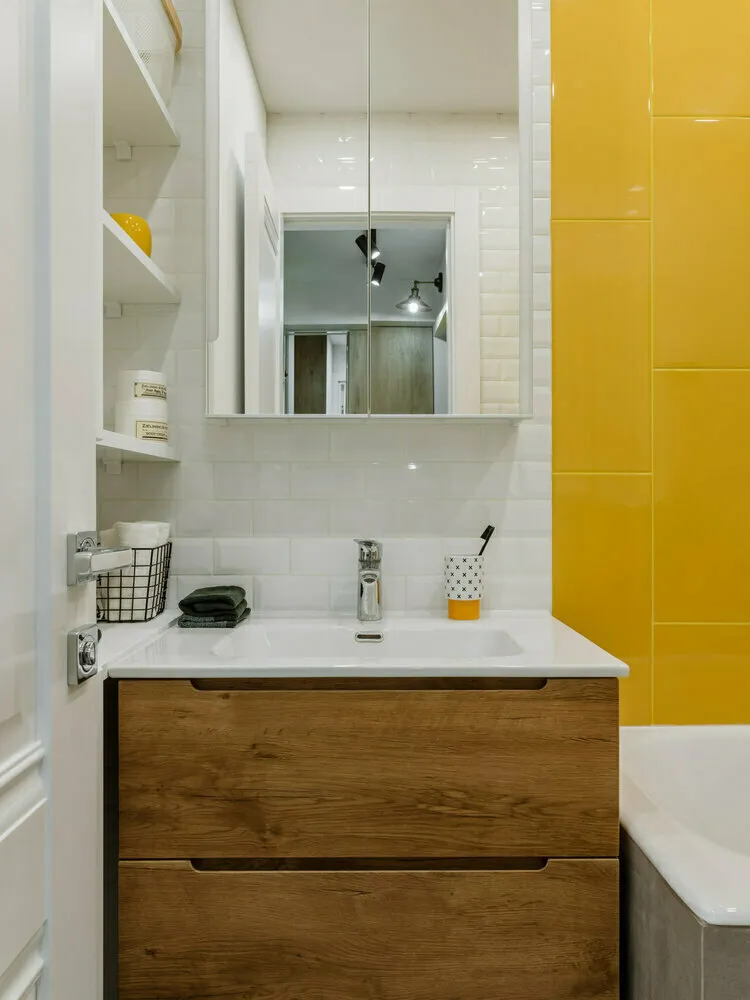
Design: Carton Group
But the game with space didn't end there: light tiles were used for finishing, and a sunny yellow shade was chosen as an accent — this trick visually increased the compact space.
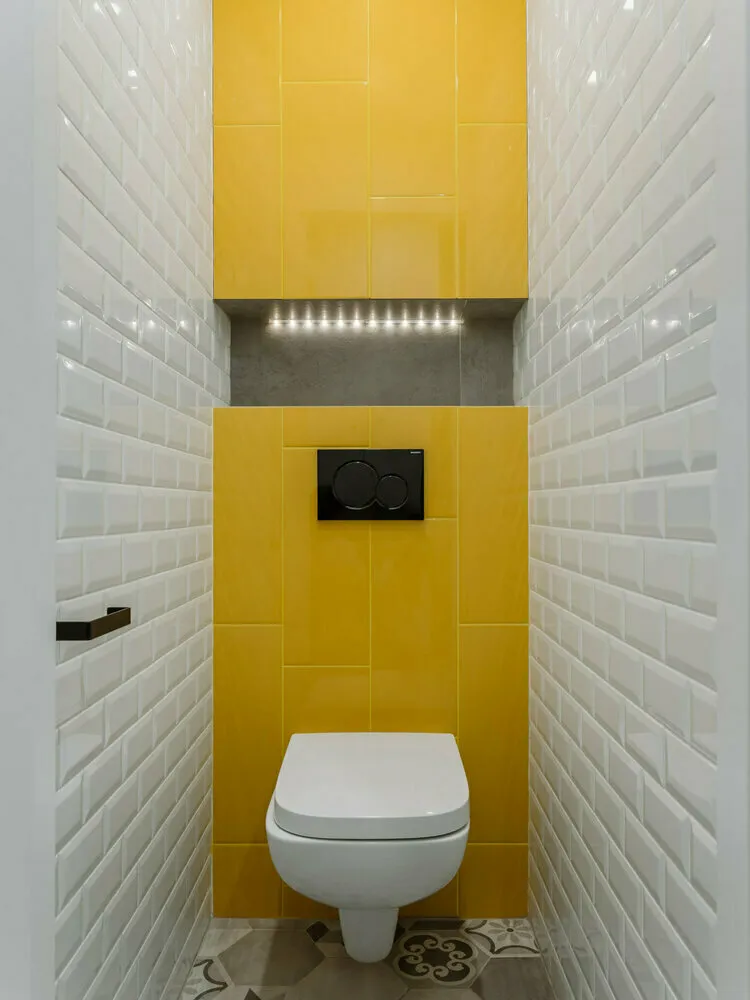
Design: Carton Group
Luxury bathroom in an old St. Petersburg apartment
The owner of this apartment lives alone but loves to host guests — her daughter with her husband and child. The client wanted to fill the house with a comfort atmosphere, and designer Anna Plakunova did an excellent job with this task.
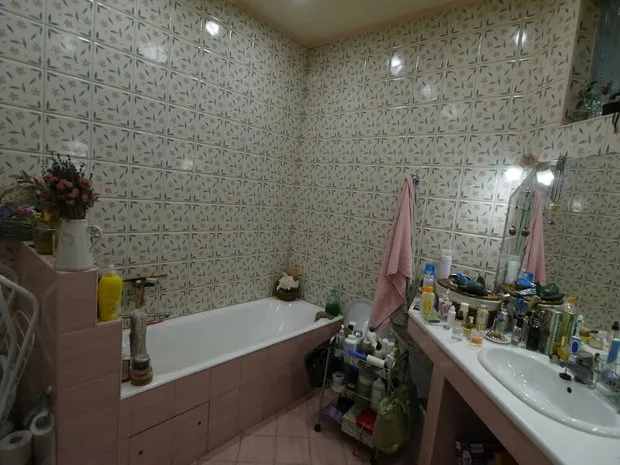
Design: Anna Plakunova
The bathroom in this St. Petersburg 'Raschka' had to be changed: the space was reduced, but functionality was taken care of. Built-in cabinets were installed at the entrance — one of them hides a boiler and washing machine. The second cabinet masked a wall slope where the TV is located from the living room.
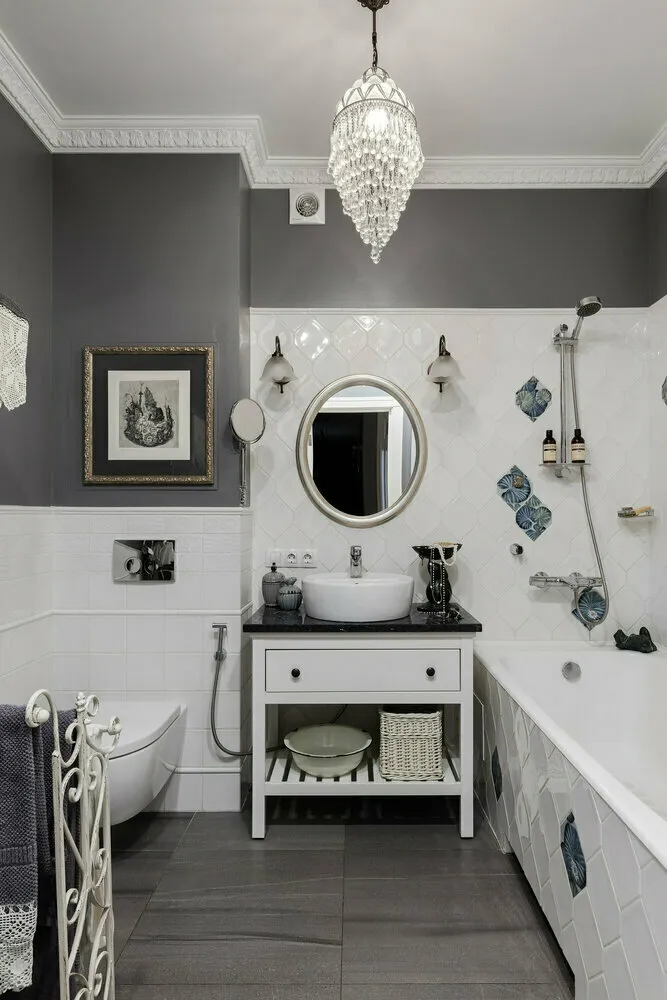
Design: Anna Plakunova
They didn't tile up to the ceiling: for top finishing, they used regular moisture-resistant paint. The highlight was a chandelier brought by the owner from Turkey. They also didn't forget about 'clever' decor: behind a painting is a hatch to access the collector nodes.
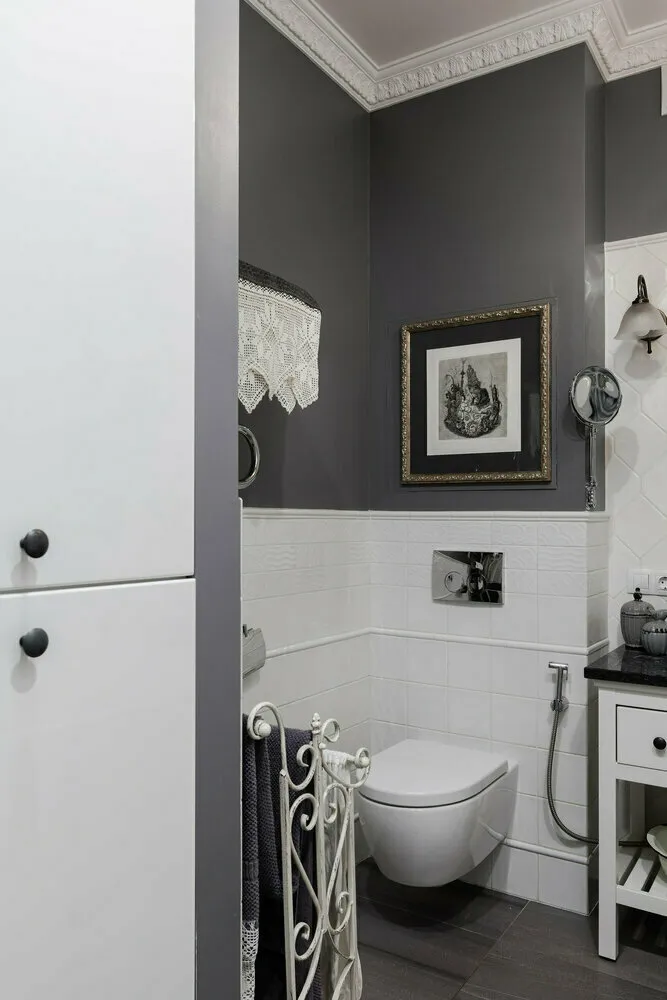
Design: Anna Plakunova
A small bathroom with everything you need
Designer Alesya Kотовa transformed the interior in a standard apartment located in a panel house. The client lives here alone, so at her request the bathroom was kept separate.
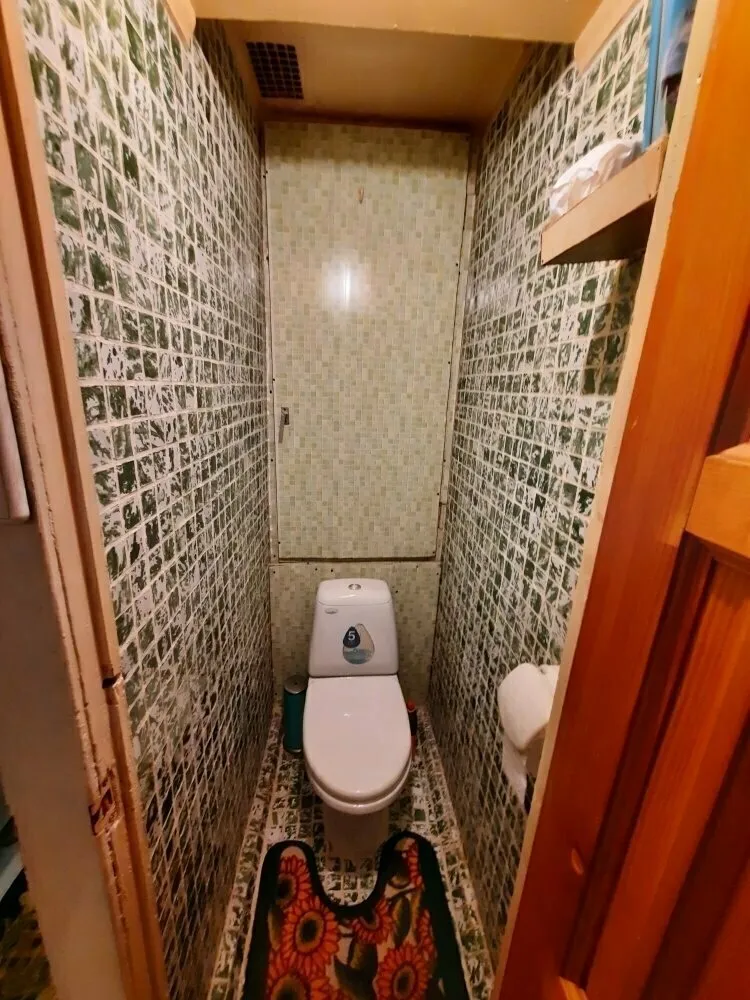
Photo before renovation
The bathroom area was increased by removing the internal cabin — a common occurrence in this series of panel houses.
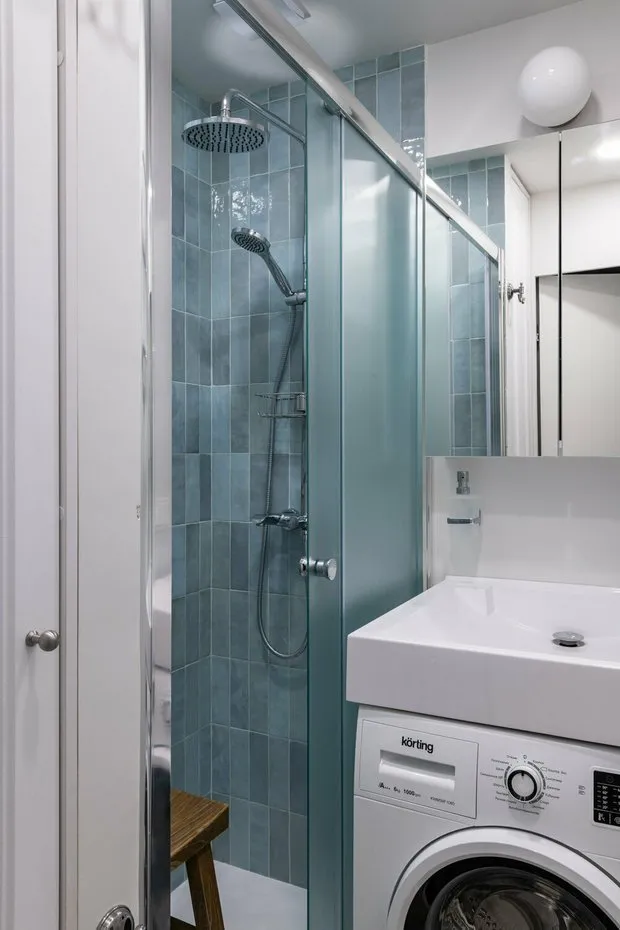
Design: Alesya Kотовa
'Perhaps this is not the most convenient placement for a washing machine, but in the bathroom there's everything: a large shower, sink, mirror cabinet and even a utility cabinet. And before it was just standing in the corridor,' says the designer.
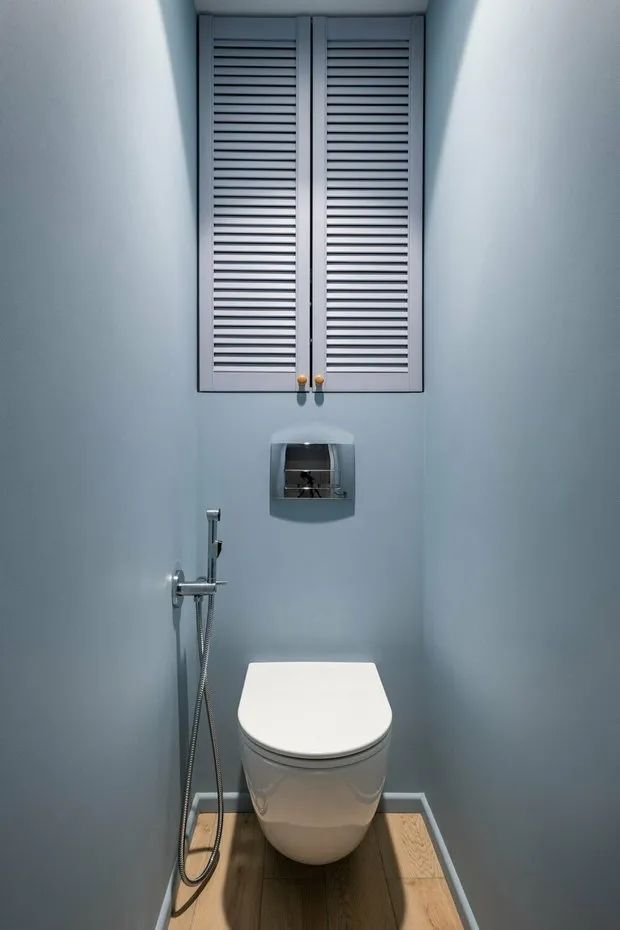
Design: Alesya Kотовa
A bathroom you won't forget
Alena Gorskaya's project is an incredible experiment worth looking at for hours. She designed the interior for a family of three: the apartment turned out to be very daring and brutal. Many great features were thought out in the bathroom.
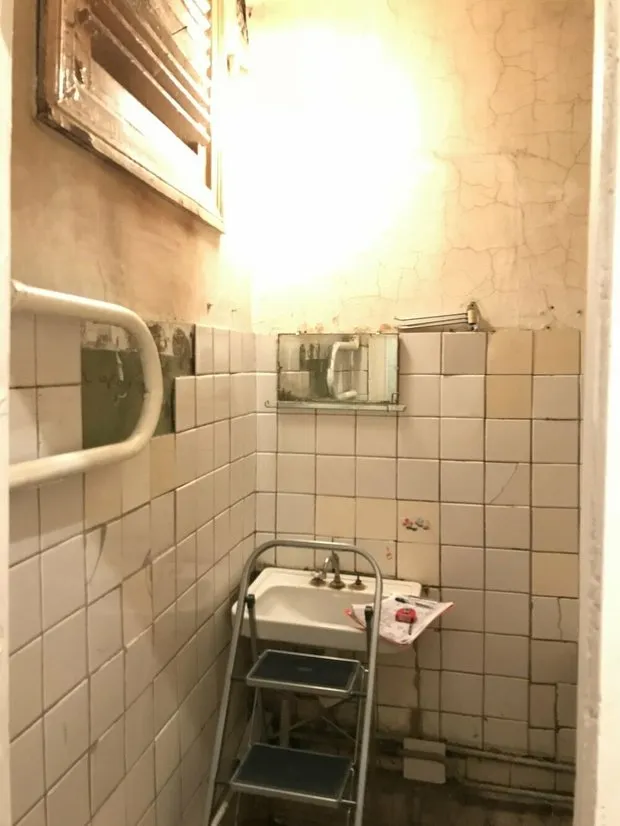
Photo before renovation
The clients wanted two bathrooms — a combined one and a separate toilet with sink. Their wishes were fulfilled: from the common bathroom with concrete sink, you go into a separate toilet and a separate bathroom with a toilet.
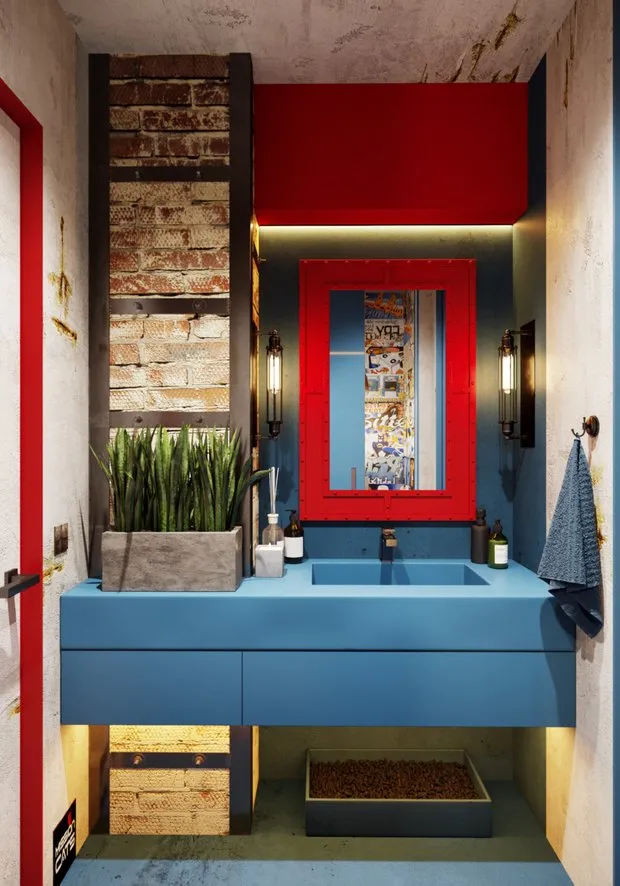
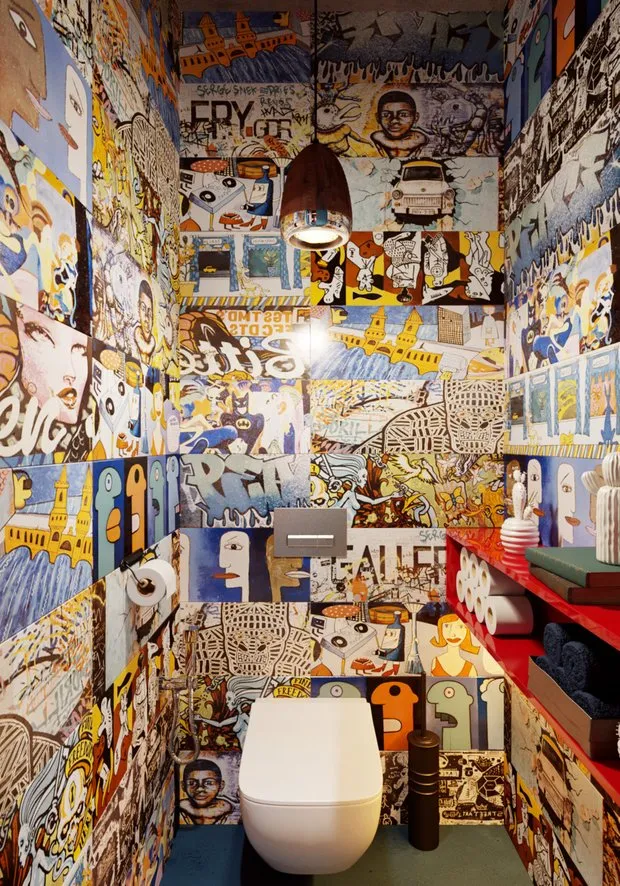
Design: Alena Gorskaya
The floor and sink were covered with microcement — it's both a finishing material and decor. This solution allowed erasing the boundaries between walls, floor and countertop — the design becomes monolithic. Another interesting decision is a brick column with reinforcement and rust stains on the walls in the bathroom. Tiles with graffiti and gasoline mosaic also support a rebellious mood.
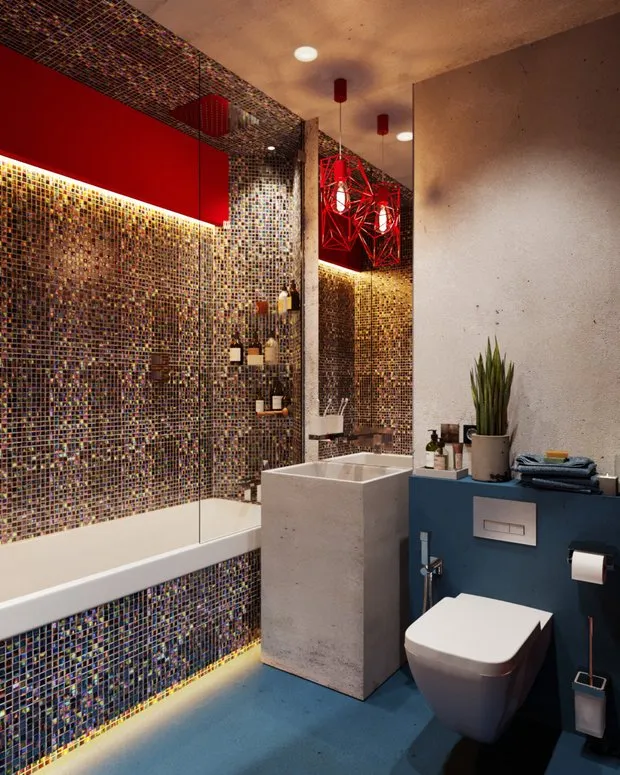
Design: Alena Gorskaya
Simplicity and nothing extra
This minimalist design was created by designer Sattar Karimli for a young and creative couple engaged in clothing design. The space was initially 'killed', and the designer had to create a functional interior without unnecessary details.
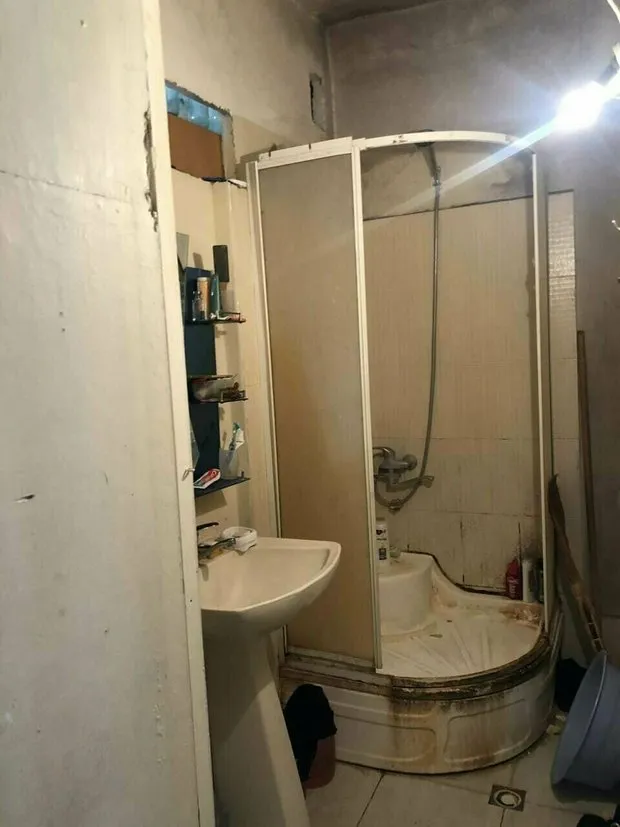
Photo before renovation
In the old photos, the bathroom was in very poor condition. The designer decided to combine the bathroom and shower room — it became an original 'two in one'.
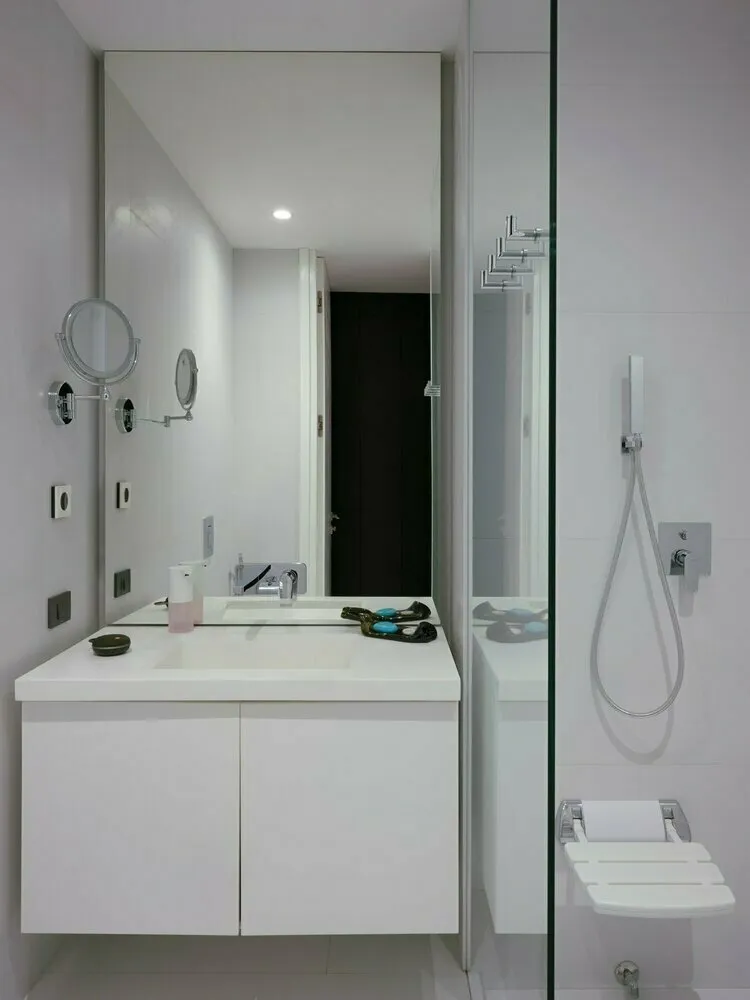
Design: Sattar Karimli
White color was chosen for finishing, which visually expands the small room. The same function is performed by a large mirror.
Cover photo: Anna Plakunova's project
More articles:
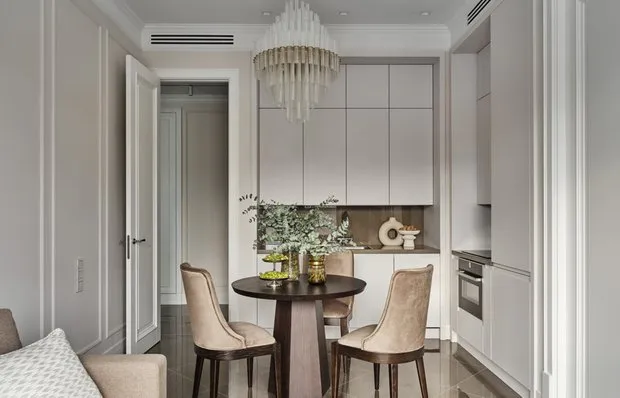 How a Designer Visually Expanded a 62 m² Apartment Using Finishing Touches
How a Designer Visually Expanded a 62 m² Apartment Using Finishing Touches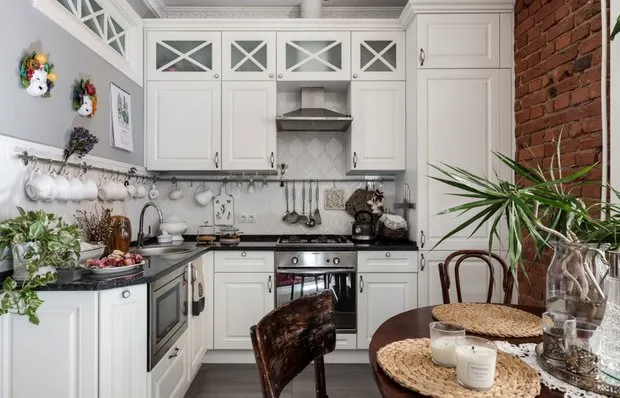 How to Plan a Renovation to Avoid Wasting Money and Stress
How to Plan a Renovation to Avoid Wasting Money and Stress How to Revive a Tired Interior? 5 Designer Tips
How to Revive a Tired Interior? 5 Designer Tips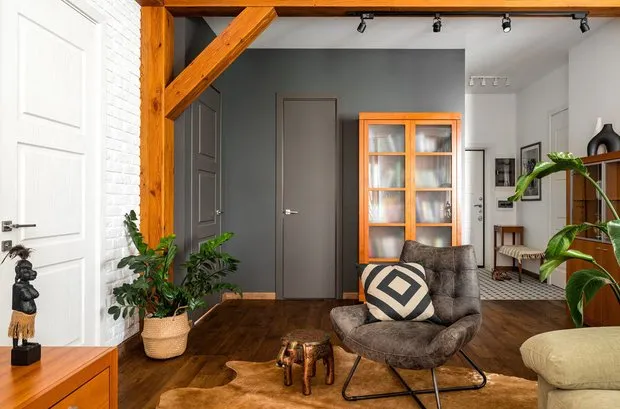 Designer Reveals Another 7 Antitrends of 2022 That Will Ruin Any Interior
Designer Reveals Another 7 Antitrends of 2022 That Will Ruin Any Interior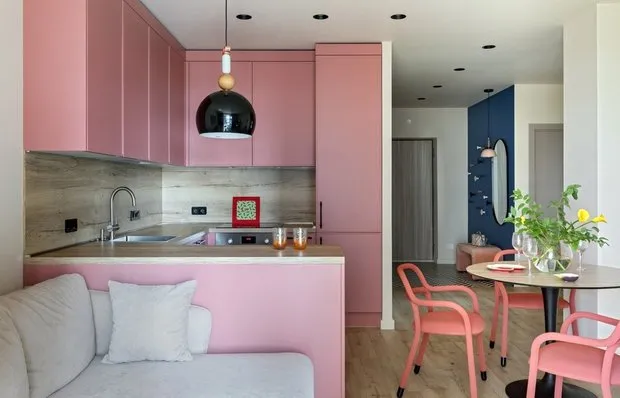 Kitchen-living room in a small apartment: 10 effective designers' solutions
Kitchen-living room in a small apartment: 10 effective designers' solutions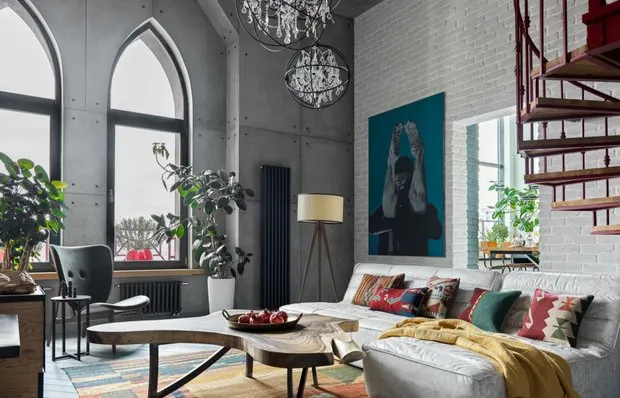 Apartment with Arched Windows: 5 Great Designer Ideas
Apartment with Arched Windows: 5 Great Designer Ideas 7 Design Tips to Create an Interior as Beautiful as a Magazine Cover
7 Design Tips to Create an Interior as Beautiful as a Magazine Cover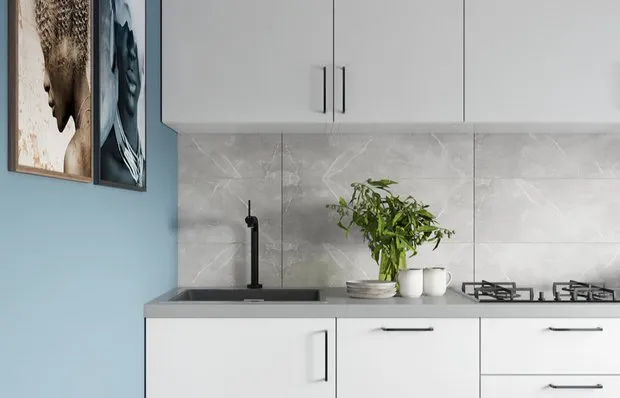 Designer Transforms 'Worn-out' Panel Apartment of 58 sq.m into Dream Home for Family with Two Daughters
Designer Transforms 'Worn-out' Panel Apartment of 58 sq.m into Dream Home for Family with Two Daughters