There can be your advertisement
300x150
Designer Transforms 'Worn-out' Panel Apartment of 58 sq.m into Dream Home for Family with Two Daughters
Stylish and functional interior
A couple with two daughters needed a comfortable and spacious apartment. However, in their panel building almost all walls are load-bearing, and the rooms were cramped. Designer Maria Glagoleva solved this problem using simple techniques. We tell you what was done in this project.
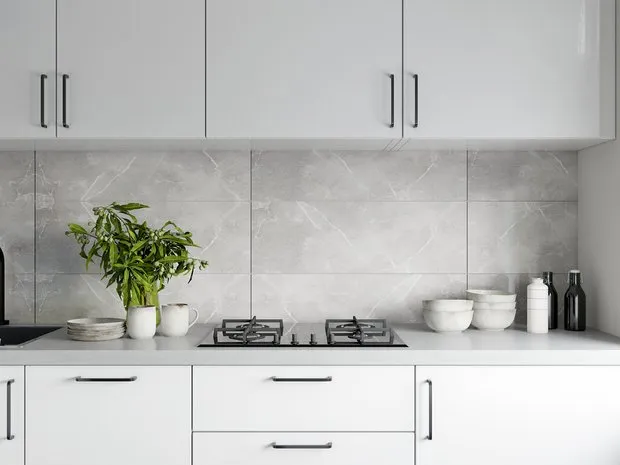
- House type: panel
- Area: 58 sq.m
- Rooms: 3
- Ceiling height: 2.5 m
- Budget: 2 million rubles
- Design: Maria Glagoleva
Layout
The bedroom and children's room were set up at the back of the apartment, while the partition between the living room and corridor was removed. Now the living room serves as a passageway, with a wardrobe area of about 14 sq.m.
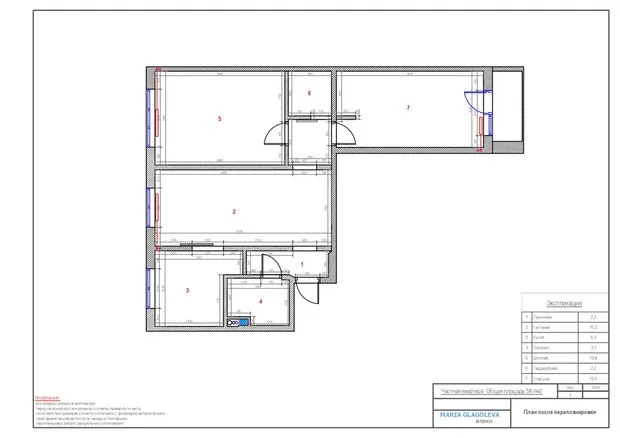
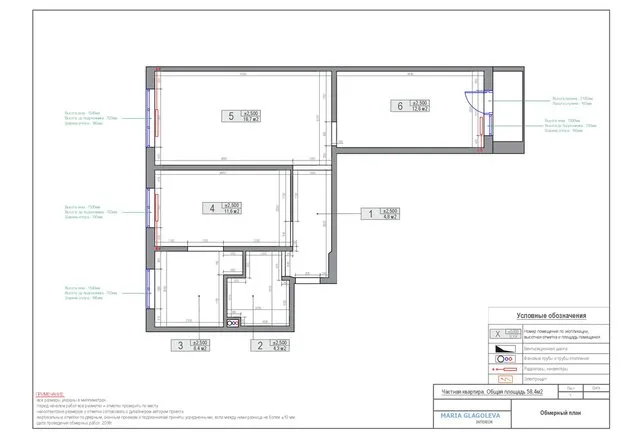
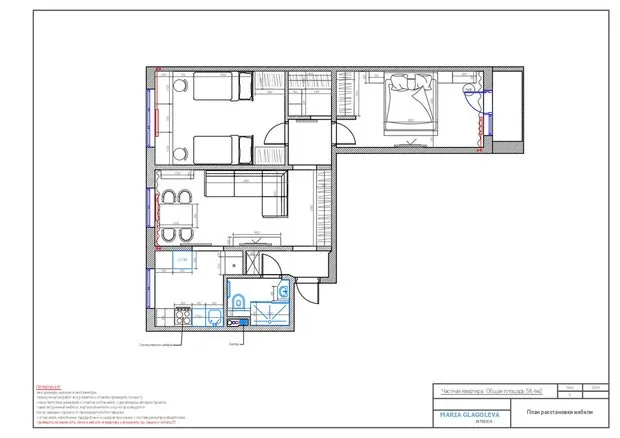
Finishing
The finishing emphasized warm textures—marble and wood. The color scheme was built around white, blue and yellow tones. This allowed for a contrast interior.
Everywhere except the bathroom, walls are painted with Little Greene paint. In the living room and kitchen, blue with white predominates, while in the children's room beige is used. The space behind the TV area was decorated with moldings and mirrors, which visually expanded the living room.
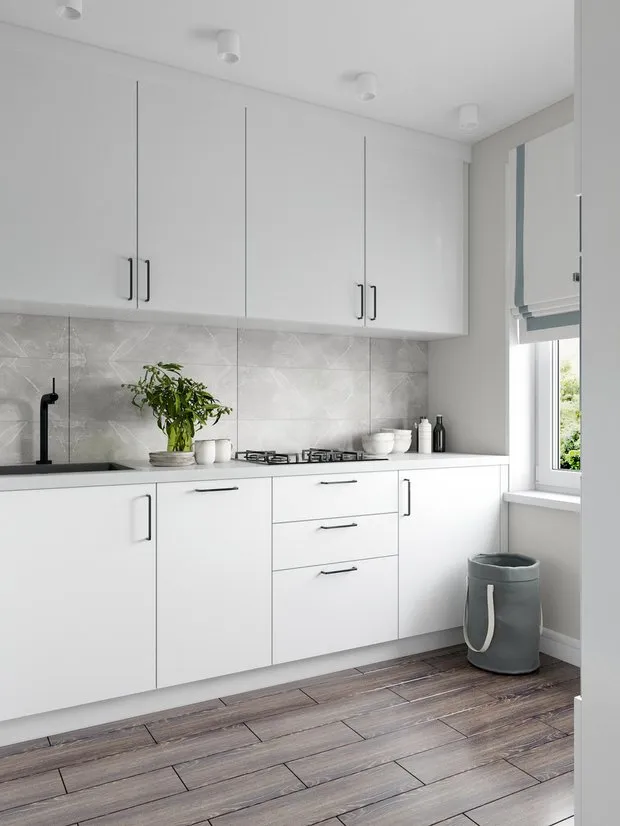
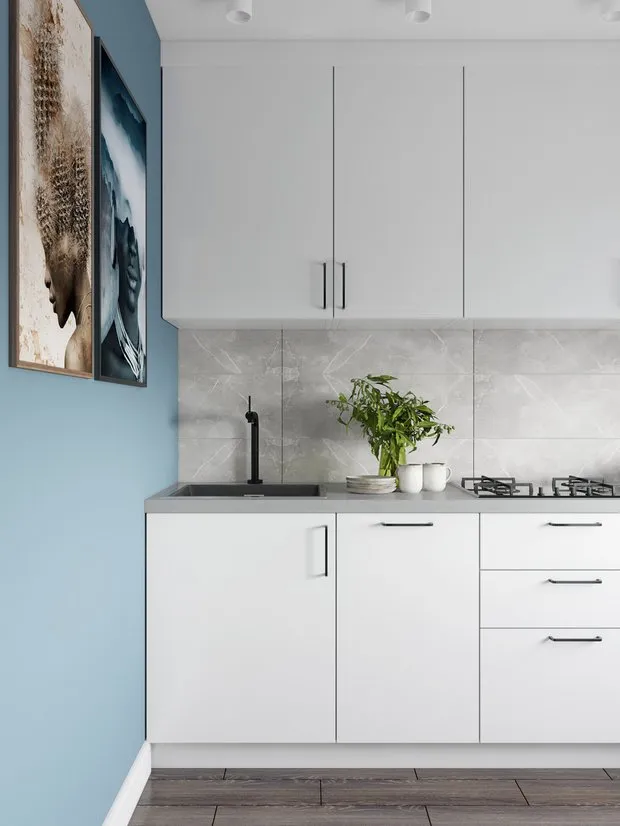
Throughout the floor, laminate is used, and the kitchen backsplash is decorated with beautiful Italon tiles.
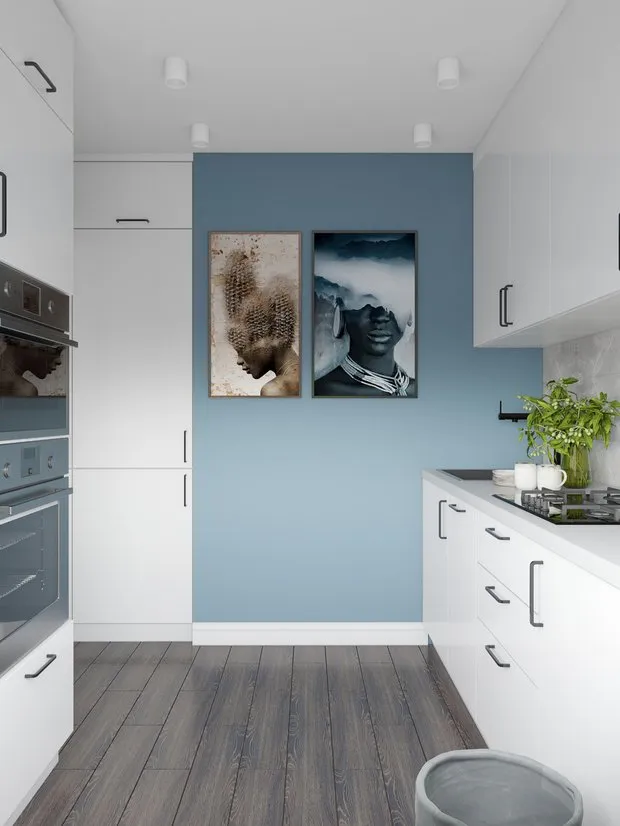
Storage
The storage system was thought out from start to finish. In addition to the wardrobe, each room features closed cabinets with solid doors. This greatly facilitates cleaning and completes the interior.
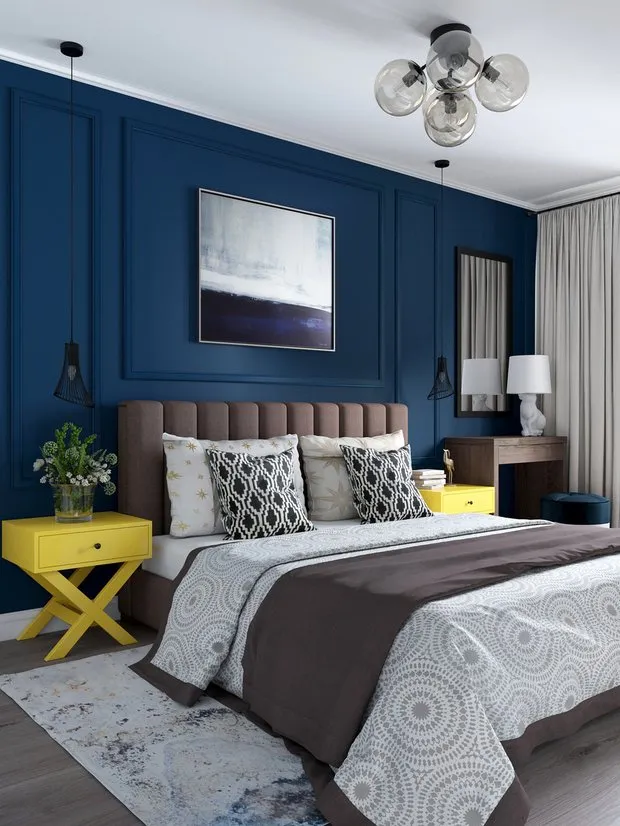
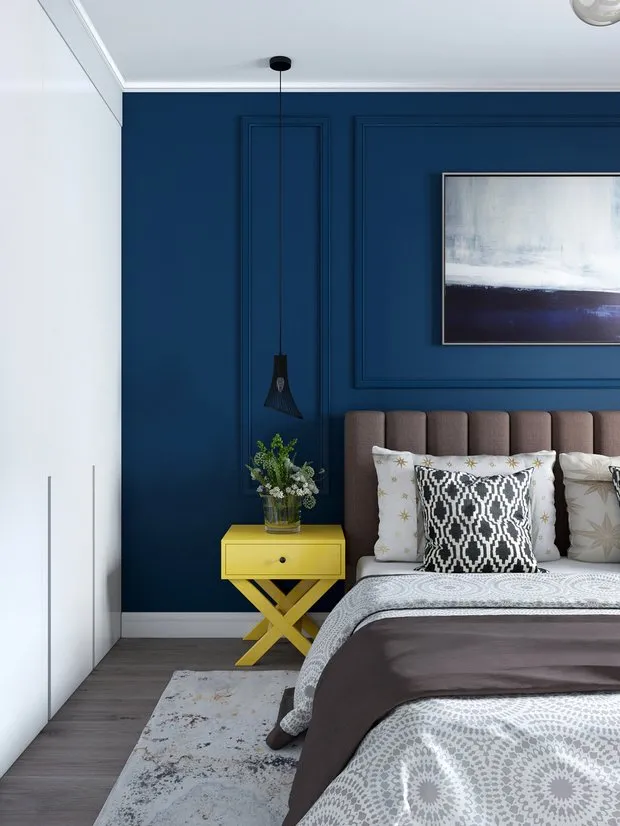
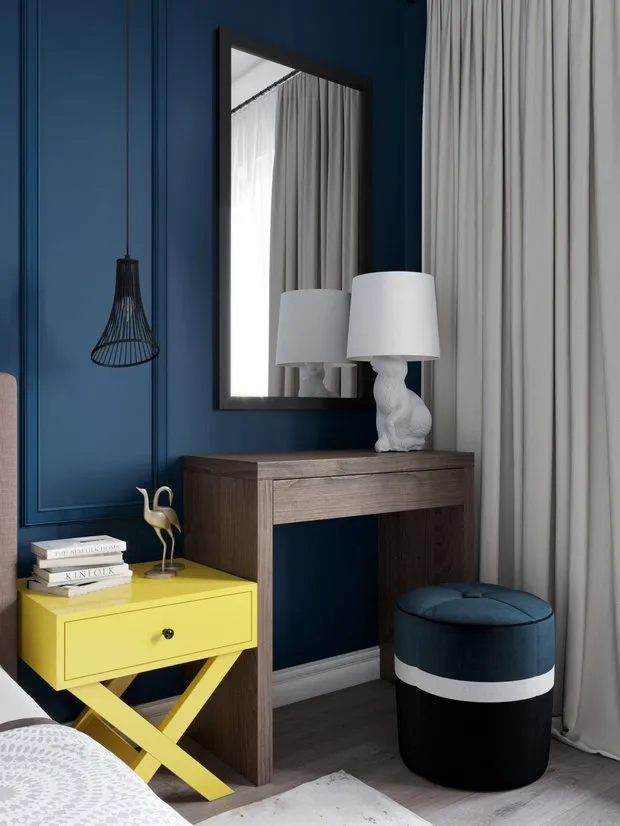
Light-colored tones and semi-matte surfaces partially reflect light, making the space feel more airy.
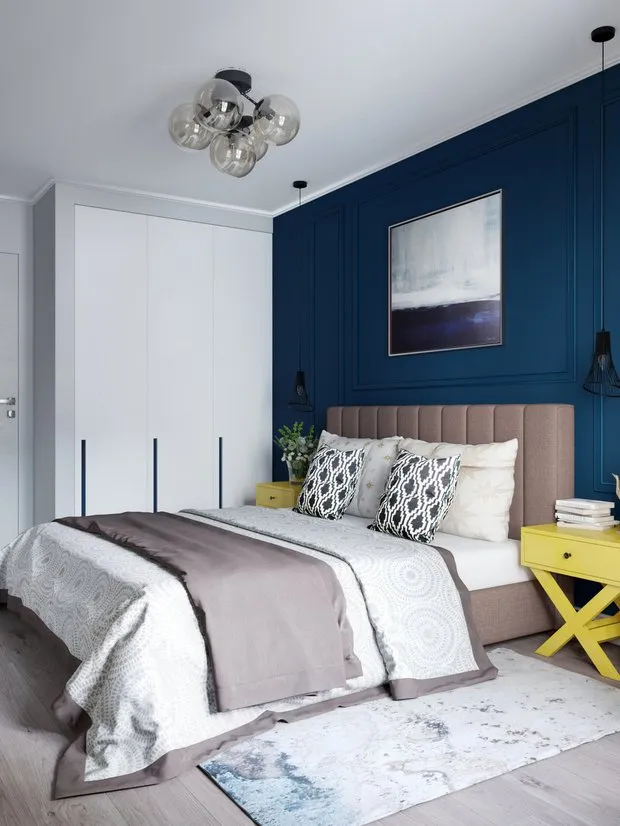
Furniture and Textiles
The furniture is mostly custom-made. It also serves as decoration—for example, the modular sofa Soho, blue chairs Lars, the marble coffee table Zara Home and geometric TV unit.
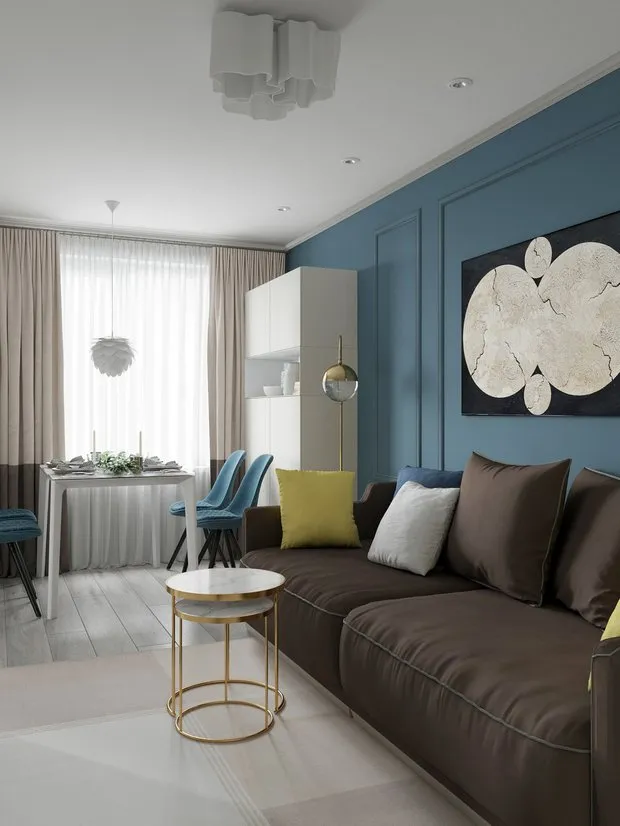
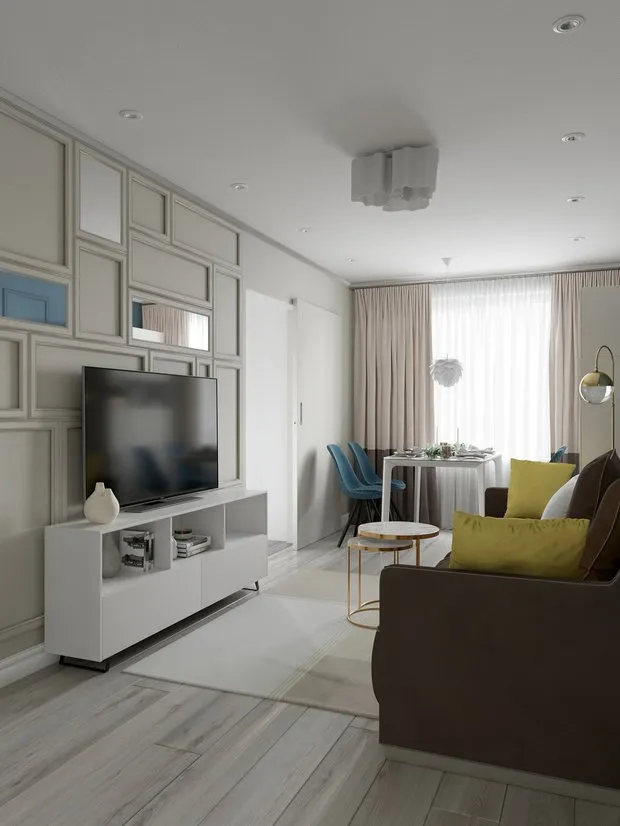
The children's room is decorated with a pendant light, while the living room features a gold floor lamp.
Roman curtains with a bright print became the main accent in the children's room, while in the living room the eye is drawn to a wall painting.
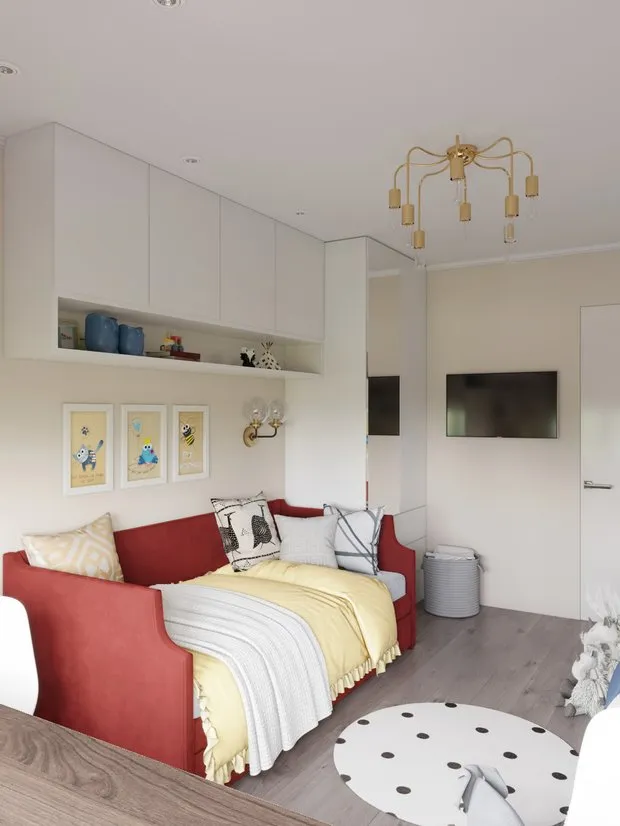
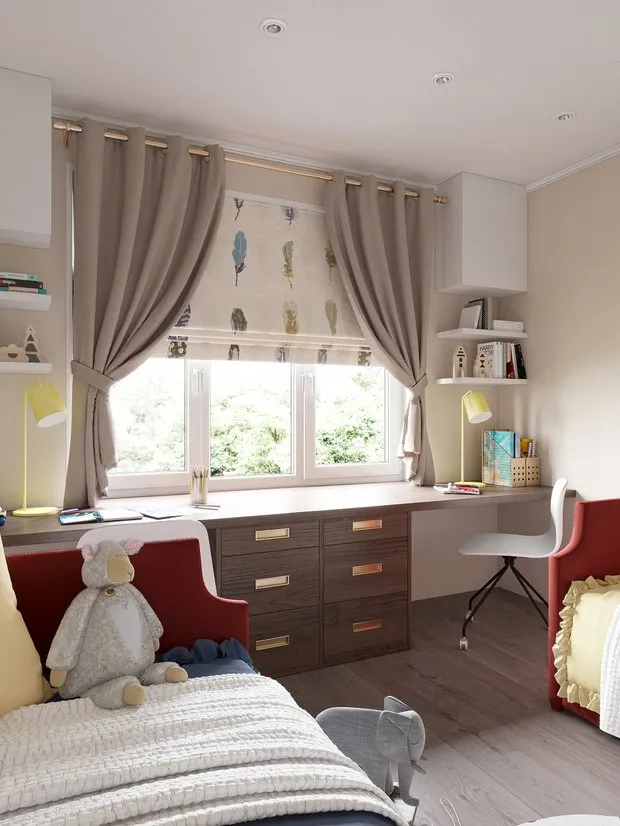
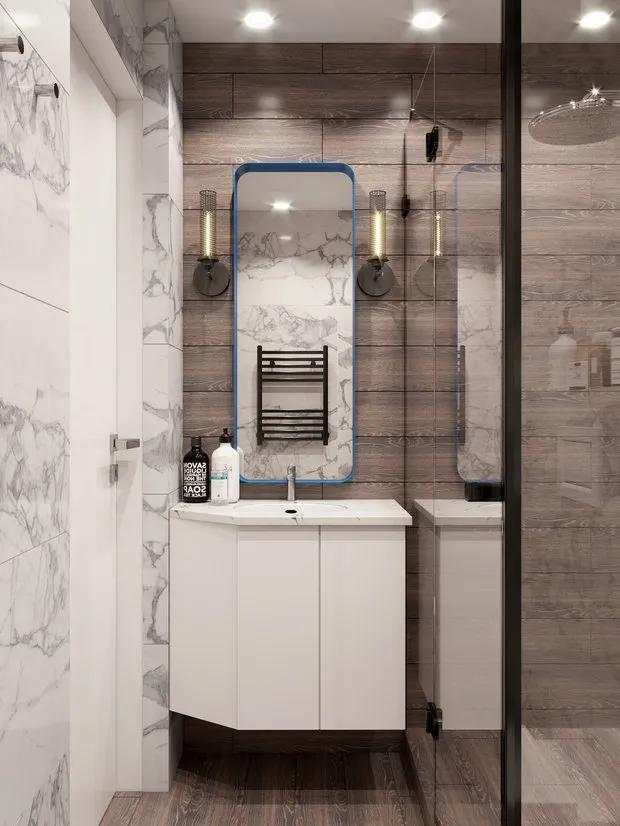
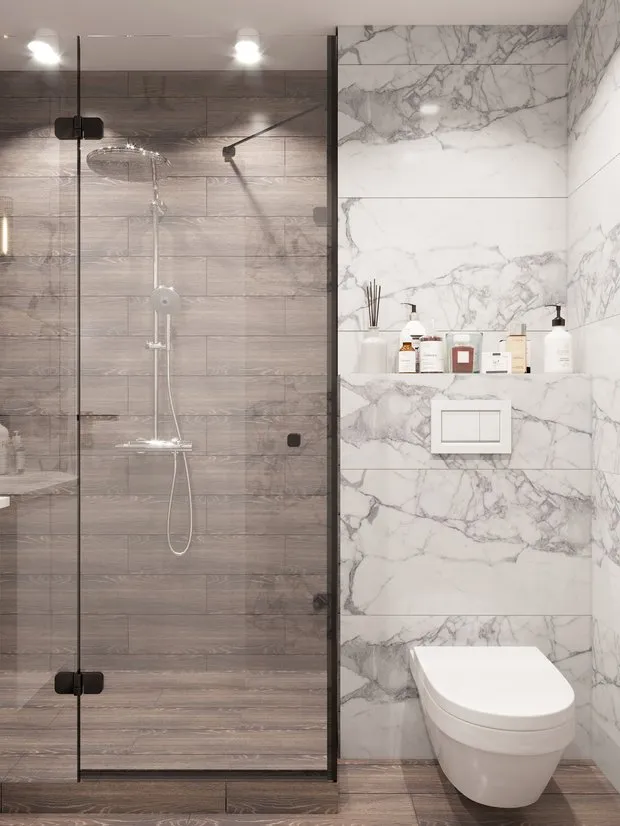
More articles:
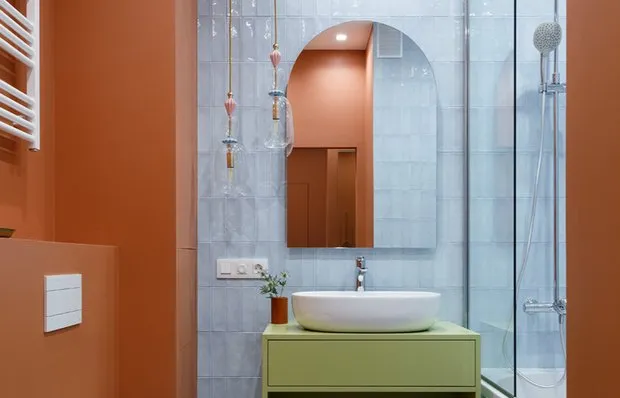 Socket Placement Schemes in the Bathroom + Detailed Guide from a Professional
Socket Placement Schemes in the Bathroom + Detailed Guide from a Professional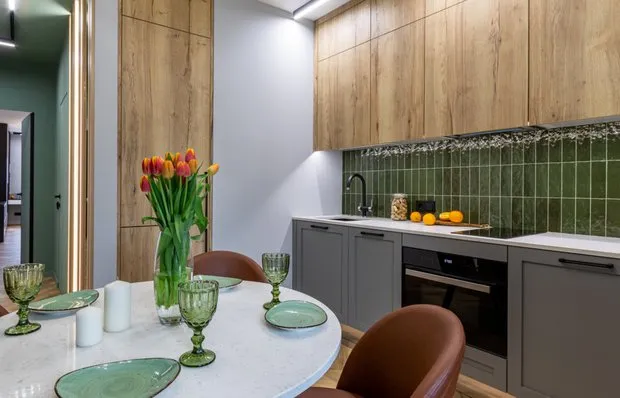 Modern Kitchen Layout: 9 Important Principles
Modern Kitchen Layout: 9 Important Principles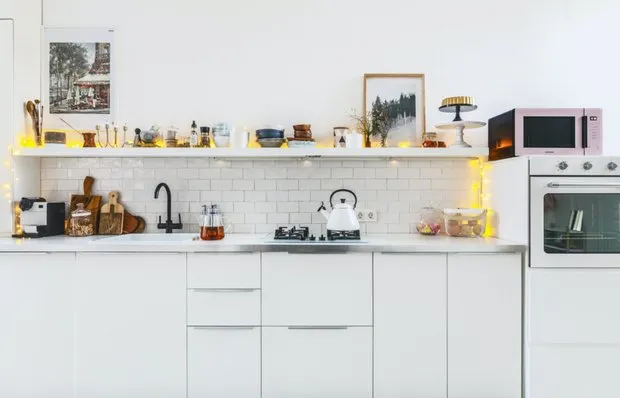 10 budget gadgets for the kitchen that every housewife dreams of
10 budget gadgets for the kitchen that every housewife dreams of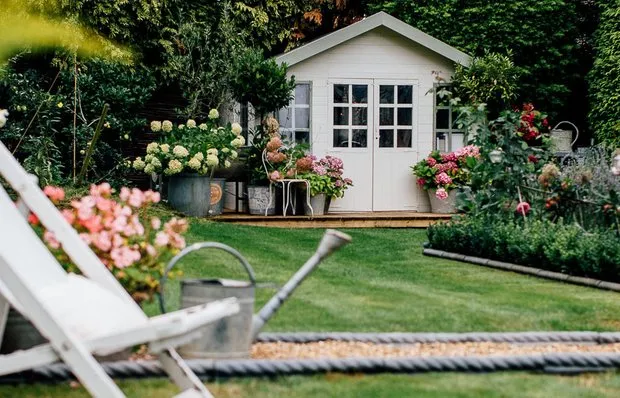 How to Protect Wooden Structures on the Dacha: Guide to Paints, Stains, Oils and Brushes
How to Protect Wooden Structures on the Dacha: Guide to Paints, Stains, Oils and Brushes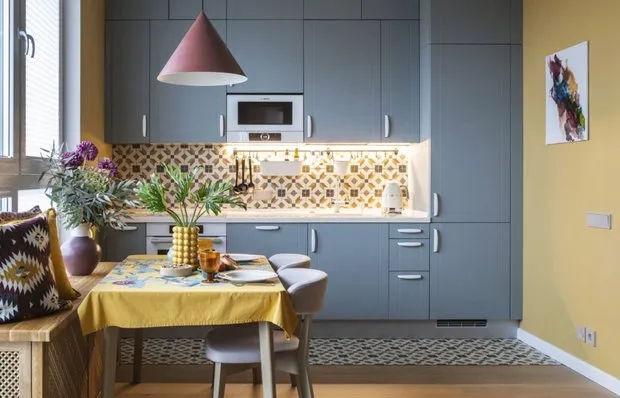 Transforming Concrete Boxes: Top Stylish Interiors in New Buildings
Transforming Concrete Boxes: Top Stylish Interiors in New Buildings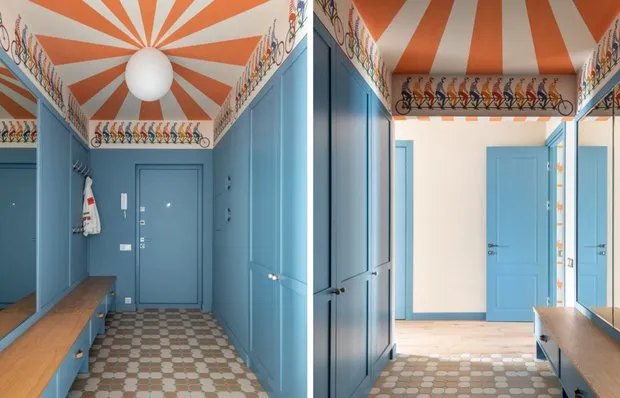 8 Stylish and Thoughtful Foyers from Our Heroes' Projects
8 Stylish and Thoughtful Foyers from Our Heroes' Projects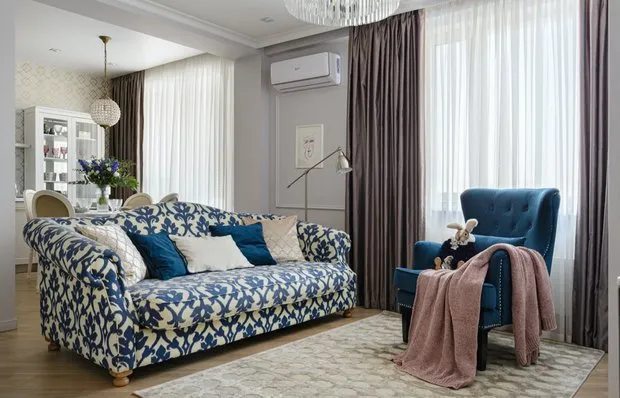 Life Without IKEA: Great Products at Affordable Prices
Life Without IKEA: Great Products at Affordable Prices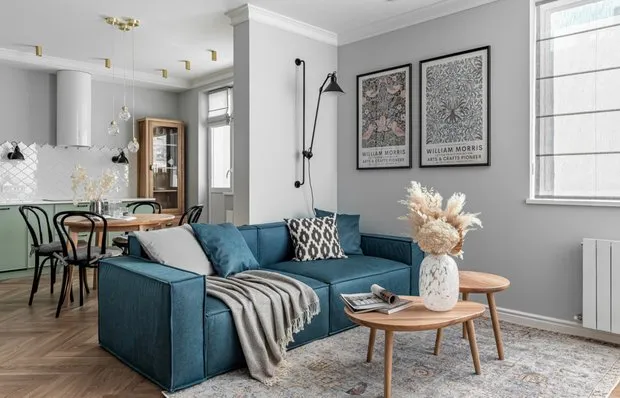 How to Reduce Noise Levels in an Apartment: 10 Life Hacks
How to Reduce Noise Levels in an Apartment: 10 Life Hacks