There can be your advertisement
300x150
Apartment with Arched Windows: 5 Great Designer Ideas
Remember this two-level apartment? We already wrote about it in the 'Project of the Week' section, and now we want to refresh your memory with the most impressive ideas and tell you more about them
This spacious four-room apartment in Moscow was decorated by designers from ToTaste Studio. Max Zhukov and Viktor Stepan have always offered non-standard solutions and striking combinations in finishes and furniture. This interior is no exception — there are rooms on the second level, spiral staircases, lots of concrete and brick.
We offer you to look at the most interesting ideas in detail.
Floating Console Table
Removing the windowsill block and installing a table is not such an unusual idea, but the key lies in its implementation. First of all, designers suggested using non-standard legs — a metal angle base. It doesn't block light or obstruct the view from the window. Moreover, there's more space under the table for legs.
Secondly, the project authors skillfully handled height differences: agree, this is a common concern when connecting a balcony to living space. From the balcony side, regular chairs were placed, while from the kitchen side — half-bar stools. So every guest can choose their preferred height.
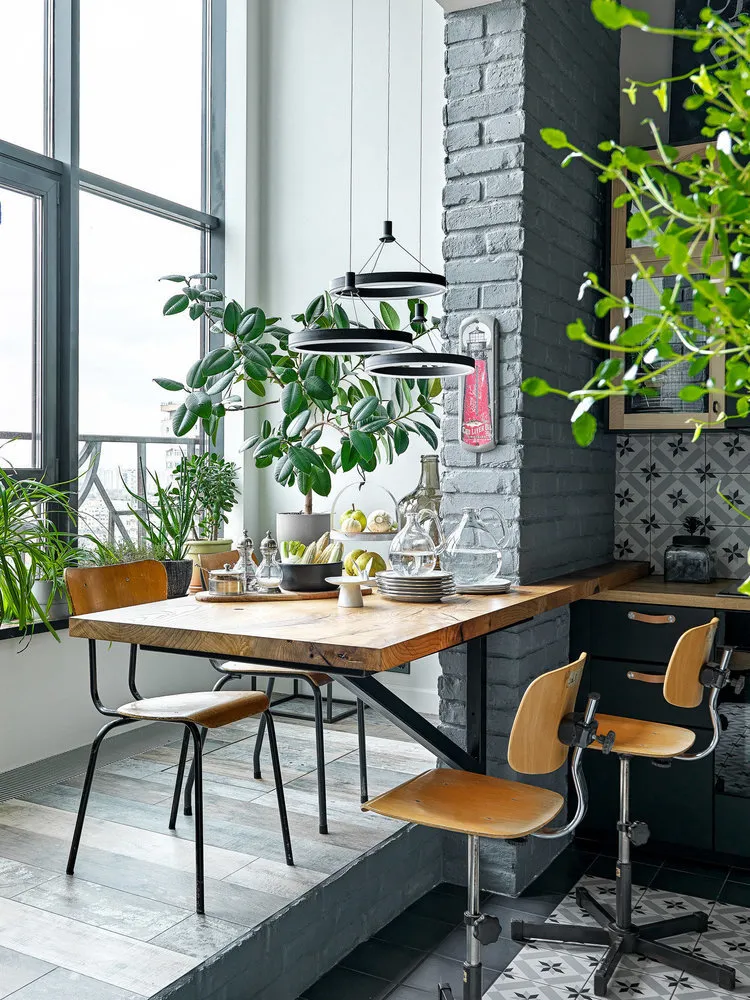
Bridge Span Fence
A spiral staircase and metal railing on the second level is already an unusual solution. But designers went further by incorporating bridge spans from the Golden Gate Bridge in San Francisco into their design, as the client often travels to America. They chose the most compact spiral structure to preserve space on the first level.
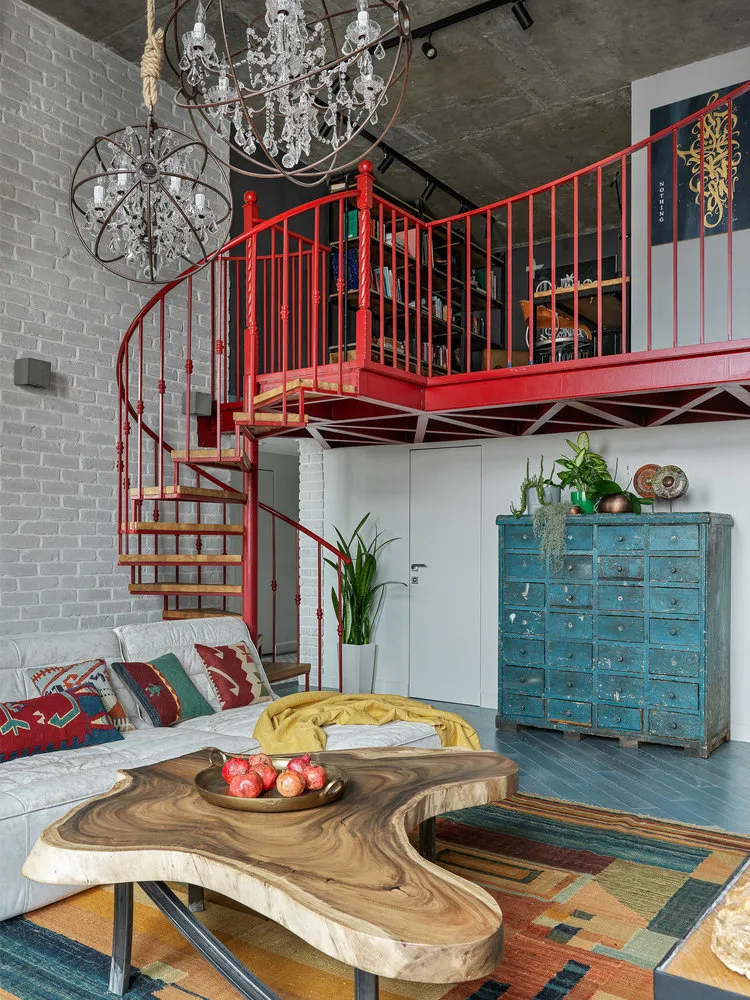
Concrete Panels on Walls
The original ceiling was left in concrete, and they continued the theme — the wall with arched windows was finished with concrete panels. How realistically the material mimicking natural cast concrete looks!
Decorative high-strength concrete panels are made from a sand-cement mixture in a 1:1 ratio. The resulting concrete mix is formed using casting technology into molds, which allows almost completely replicating the formwork casting process and achieving elegant veins and glows on the surface of concrete panels.
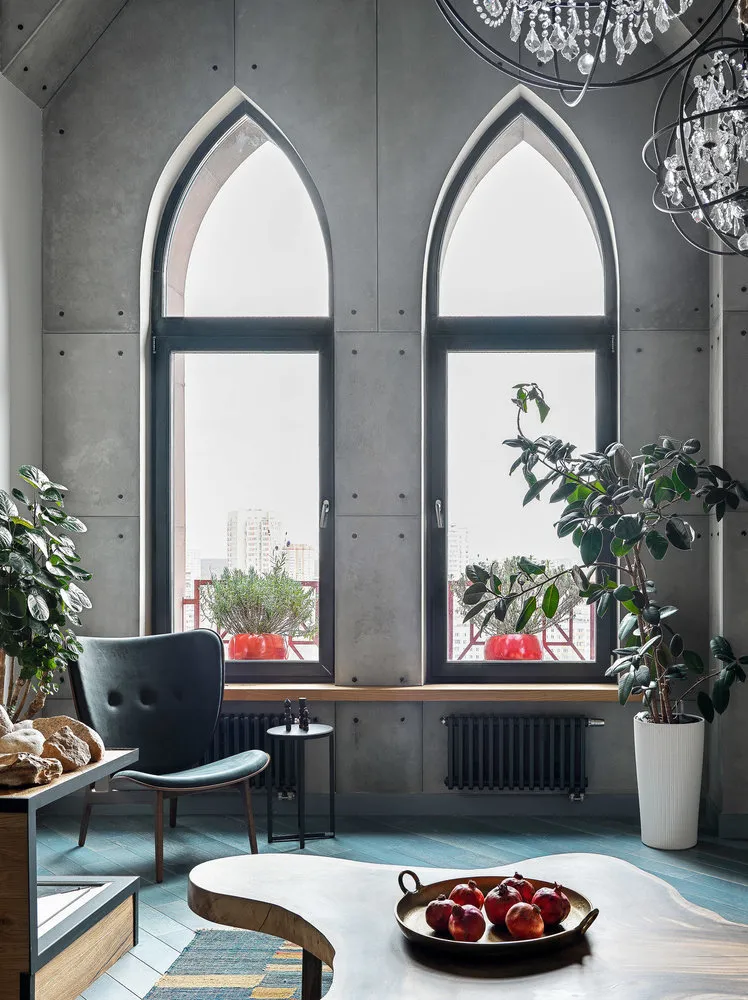
Furniture from Suar Wood
What is suar? It's a so-called rain tree, easily recognized by its umbrella-like canopy shape, which can reach up to 50 meters in diameter. During one exotic trip, the owner rented a villa where there was a lot of furniture made from this wood and wanted to use it in her own interior. Thus, the coffee table in the living room, the dining table on the kitchen and window sills were created.
By the way, among all deciduous woods, suar wood is one of the strongest and most durable due to its interwoven fibers.
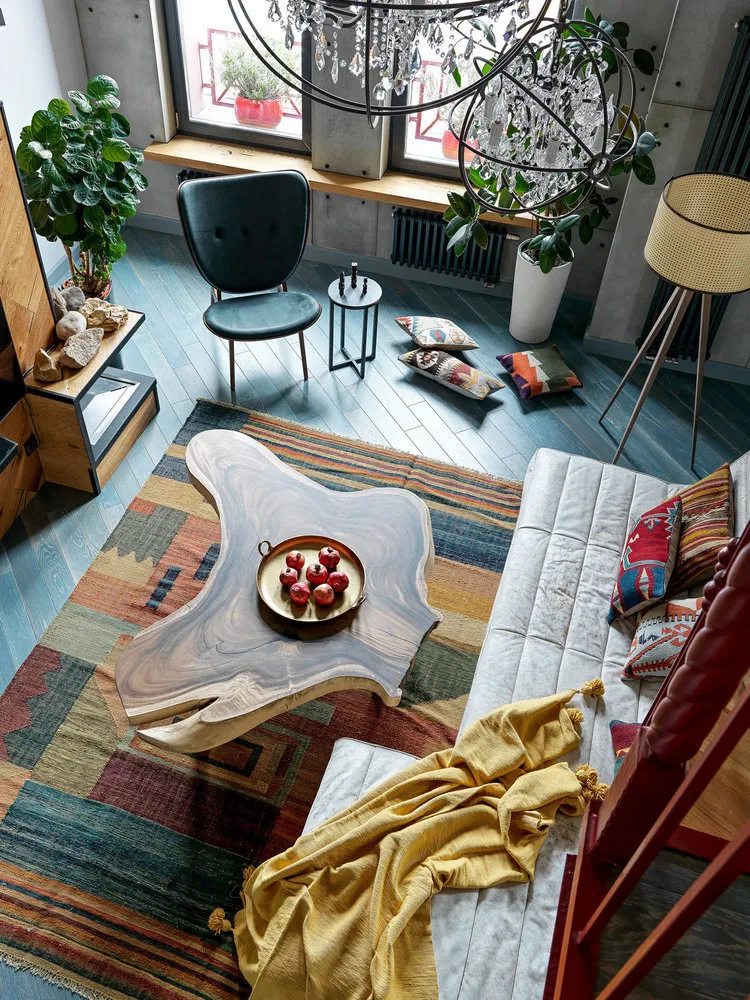
Low Ceilings
Why did low ceilings become a highlight? Because, by choosing them, the client gained additional spaces! The apartment was sold as an ordinary two-room flat with linear layout of kitchen, living room and bedroom. With the help of a second floor, the plan became much more interesting and allowed organizing an office, cinema room and wine cellar.
"The neighbors of our client, who own the same apartment, didn't build a second level but instead lowered the ceilings to 3.5 meters in height. It turned out to be a regular apartment. We think that, with such potential space, this is a big missed opportunity," says Max Zhukov.
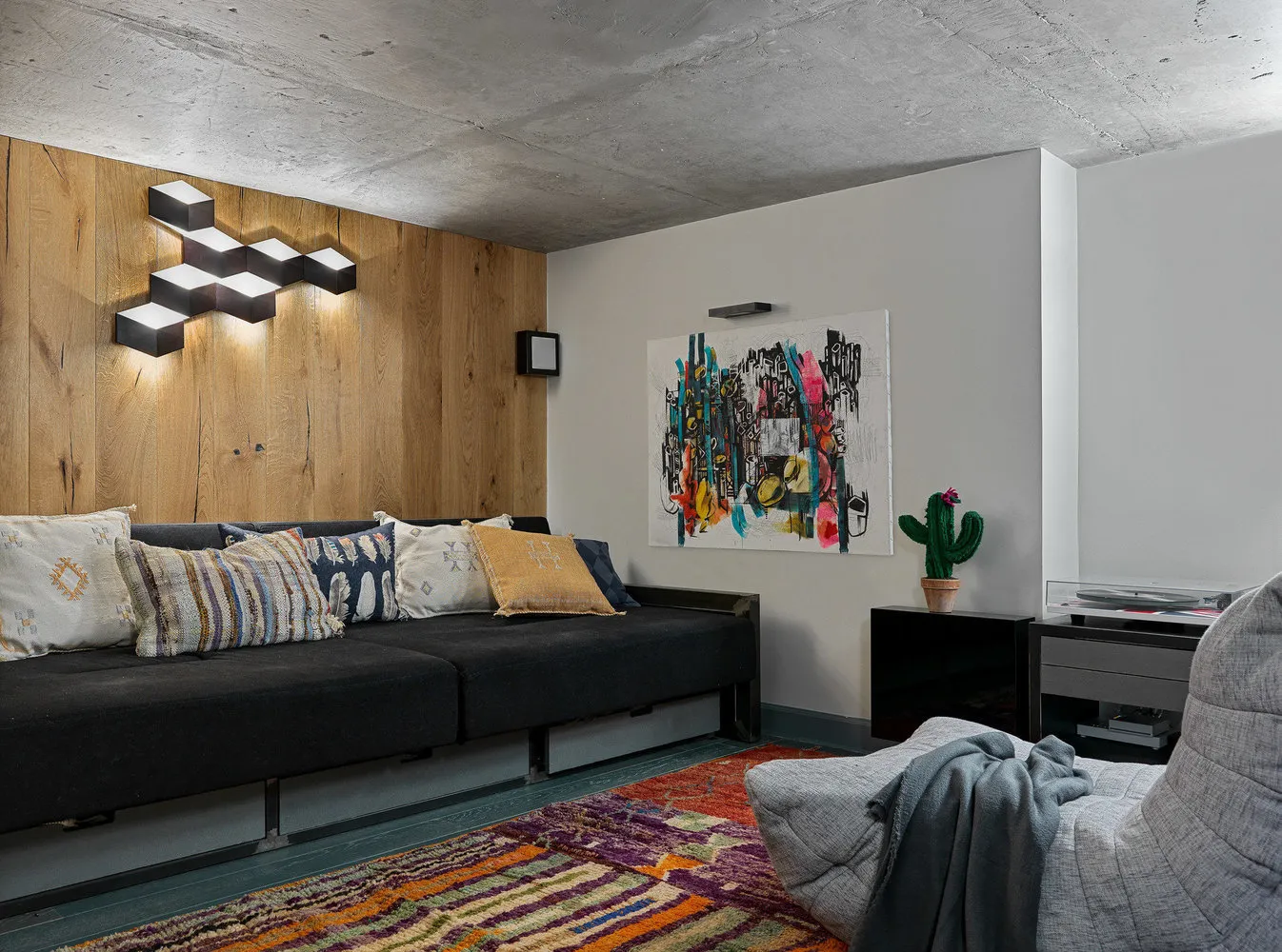
More articles:
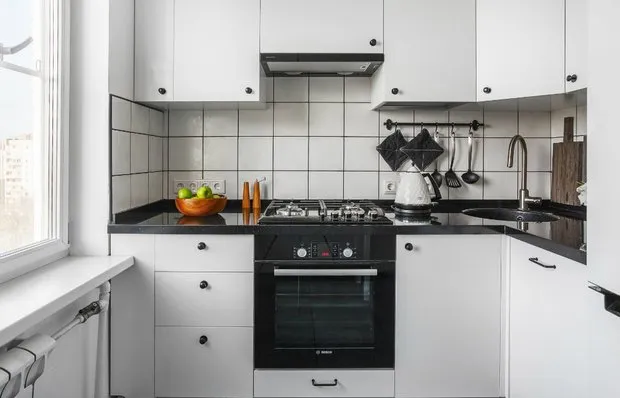 Scandi Studio Apartment in 10 Months: Minimalist Interior for a Family with a Child
Scandi Studio Apartment in 10 Months: Minimalist Interior for a Family with a Child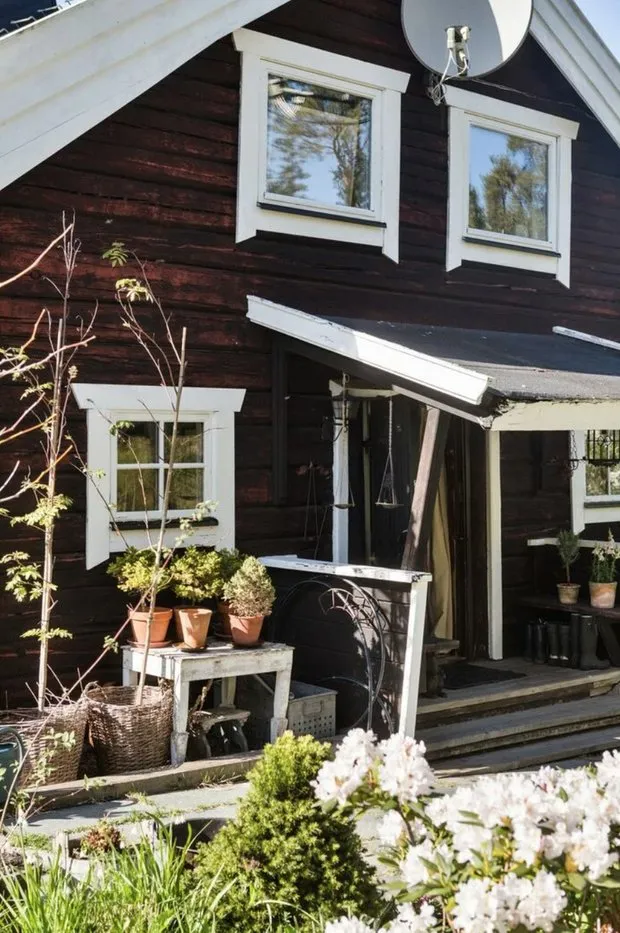 How a Couple from Sweden Transformed an Old Hunting Cabin
How a Couple from Sweden Transformed an Old Hunting Cabin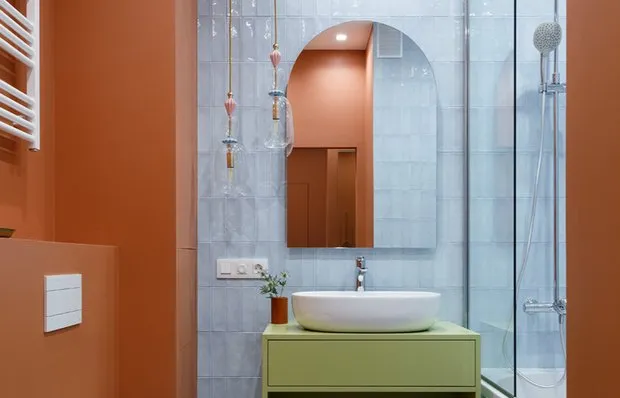 Socket Placement Schemes in the Bathroom + Detailed Guide from a Professional
Socket Placement Schemes in the Bathroom + Detailed Guide from a Professional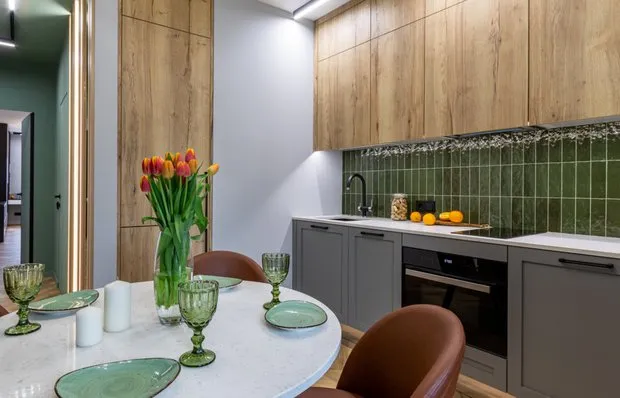 Modern Kitchen Layout: 9 Important Principles
Modern Kitchen Layout: 9 Important Principles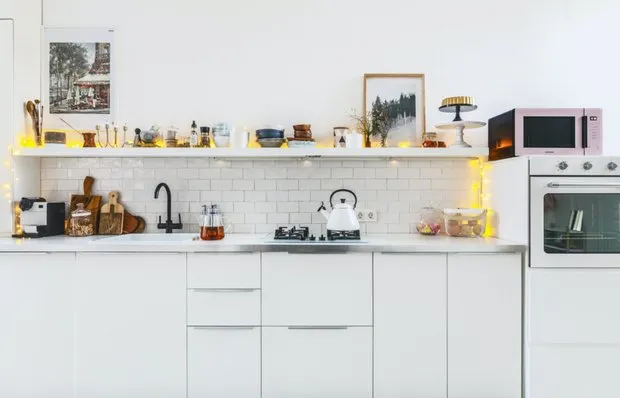 10 budget gadgets for the kitchen that every housewife dreams of
10 budget gadgets for the kitchen that every housewife dreams of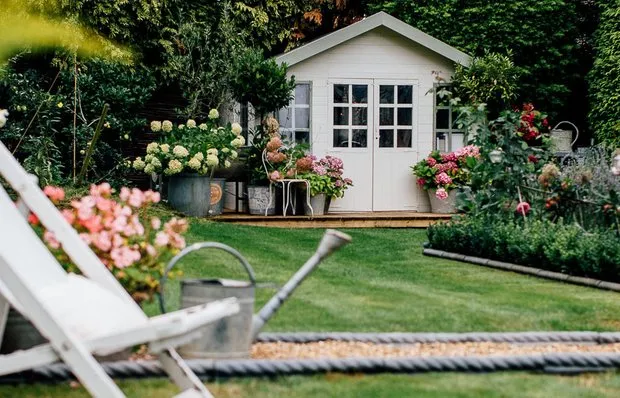 How to Protect Wooden Structures on the Dacha: Guide to Paints, Stains, Oils and Brushes
How to Protect Wooden Structures on the Dacha: Guide to Paints, Stains, Oils and Brushes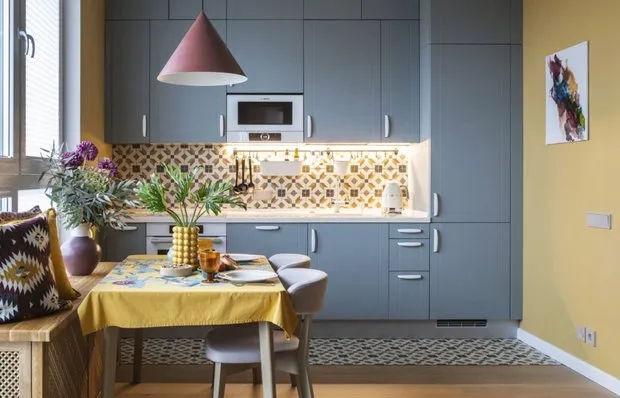 Transforming Concrete Boxes: Top Stylish Interiors in New Buildings
Transforming Concrete Boxes: Top Stylish Interiors in New Buildings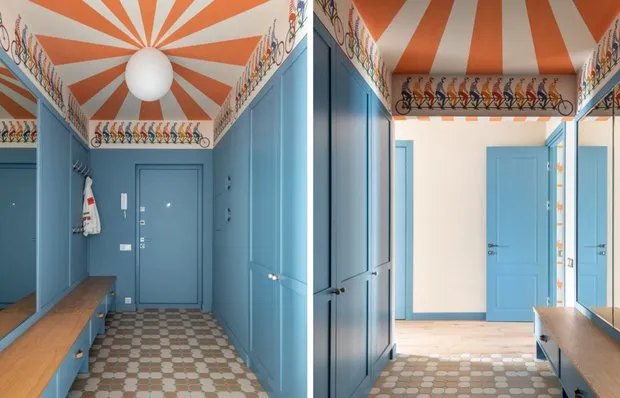 8 Stylish and Thoughtful Foyers from Our Heroes' Projects
8 Stylish and Thoughtful Foyers from Our Heroes' Projects