There can be your advertisement
300x150
Scandi Studio Apartment in 10 Months: Minimalist Interior for a Family with a Child
Cozy apartment for a family with a child
Lena and Andrey live in this two-bedroom apartment with their daughter Anea. It could have been a typical concrete box on the ninth floor, but it turned into a cozy nest with everything needed.
We share how Lena and Andrey managed to complete the renovation in just 10 months.
- City: Moscow
- Area: 42.8 sq m
- Rooms: 2
- Bathroom: 1
- Ceiling height: 2.5 m
- Budget: 2 million rubles
Finishing
The couple consulted with DIA Design Bureau, where they helped develop all the plans. As a result, the bathroom was combined with the toilet and the mezzanine was removed in favor of free space in the hallway.
The walls were plastered and painted with white paint that leaves no traces. The floor was covered with black engineered wood to play on contrast. Tile was laid in the kitchen and balcony, and a warm floor was installed.
The bedroom-living room is the main gathering place for guests. In the future, the owners plan to decorate one wall with old barn boards and adorn it with movie poppers.
Storage
The couple stores most of their belongings in homemade boxes, and the daughter's clothes hang in a large IKEA wardrobe. The hallway also has IKEA hangers and shelves.
In the future, the bedroom-living room is planned to be equipped with a large wardrobe, and a closed storage system will be installed in the corridor — all of this will be custom-made.
Lighting
Various wall sconces, lamps and light fixtures provide lighting in the apartment. For example, an industrial-style fixture hangs over the kitchen counter, and a garden sconce from IKEA is above the bed.
Lena plans to install an eco-friendly light fixture with a wooden base as well.
Color scheme
The interior is executed in a black and white palette, which visually expands the space.
Following Scandinavian style rules, the couple added bright accents — a live orchid and violets.
Furniture
Except for the wardrobe, the child's room contains a desk, a sofa-bed and a black-and-white chair.
Lena wants to bring a custom-made bed made from wooden pallets with a headboard of planks.
For the living room, it was decided to leave the well-fitting and comfortable army boxes instead of chairs and tables.
The kitchen cabinet with white fronts was purchased from Mr.Doors, and the handles were bought at IKEA. Despite the small size of the kitchen, even a dishwasher was accommodated here.
Decoration and textiles
Decorative items were ordered from various places. For example, the cutlery tray was made in Ufa, and the wooden letters EAT and houses were made in Yekaterinburg.
Lena made some items herself. For instance, she cleaned, sanded and painted a wooden window frame from the countryside and handed it over for restoration. The result was an elegant mirror for the hallway.
A friend of the family, photographer Dima Bulyan, gifted his work which now hangs in the chill-out zone on the balcony. With help from a friend, a patchwork-style blanket was created that warms up cool evenings.
More articles:
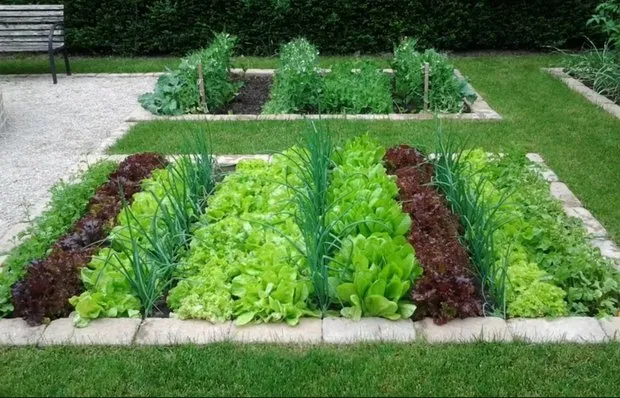 Original Ideas for Flower Beds: Vegetables Instead of Flowers
Original Ideas for Flower Beds: Vegetables Instead of Flowers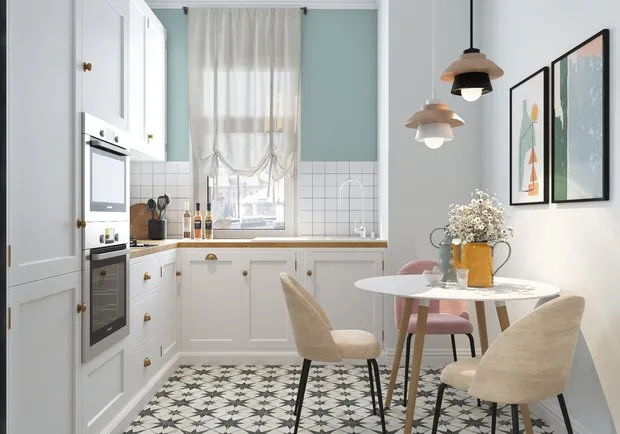 How a Gloomy Stalin-Era 62 m² Apartment Was Transformed Into a Bright Modern Flat
How a Gloomy Stalin-Era 62 m² Apartment Was Transformed Into a Bright Modern Flat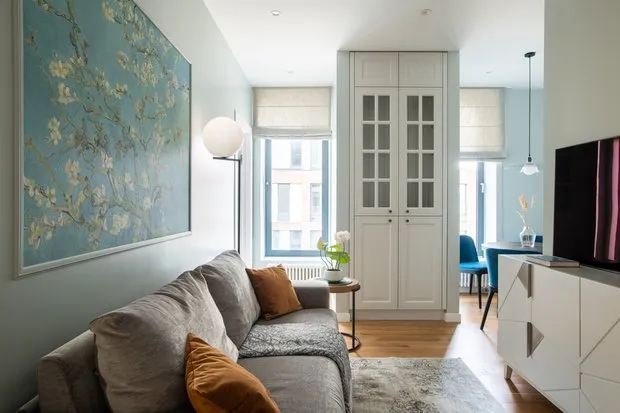 Wallpaper with glassware, Van Gogh's fresco with blooming almond branch: 65 m² trendy home for a family with two daughters
Wallpaper with glassware, Van Gogh's fresco with blooming almond branch: 65 m² trendy home for a family with two daughters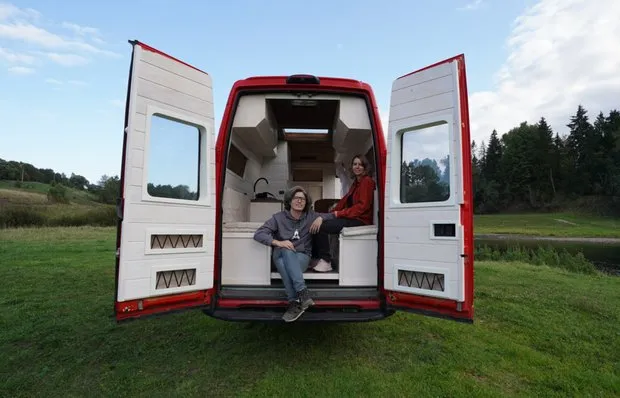 Super Cozy Wheelhouse: Built with Own Hands and Travels Around the World
Super Cozy Wheelhouse: Built with Own Hands and Travels Around the World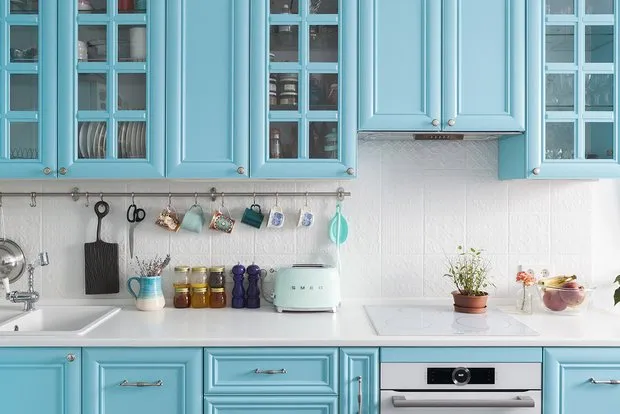 Repairing a 2-room apartment from scratch in 4 months: comfort and functionality without a designer
Repairing a 2-room apartment from scratch in 4 months: comfort and functionality without a designer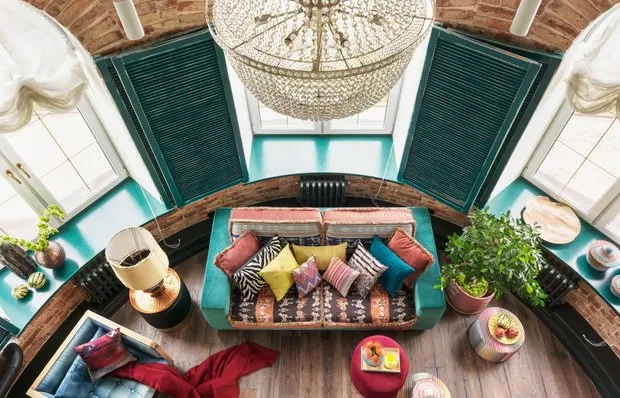 Unforgettable Interior of a Studio Apartment with 6-Meter Ceilings
Unforgettable Interior of a Studio Apartment with 6-Meter Ceilings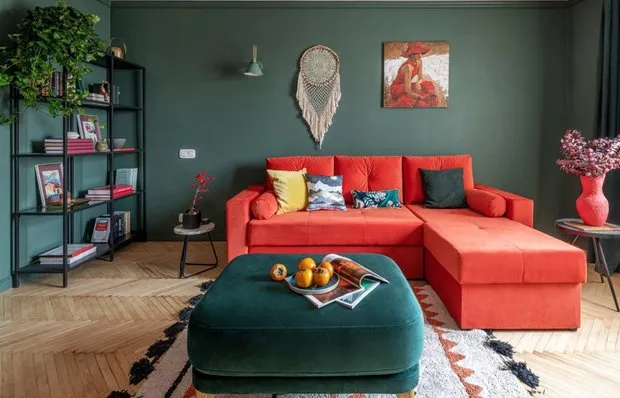 Proper Living Room Furniture Arrangement: 8 Steps to Success
Proper Living Room Furniture Arrangement: 8 Steps to Success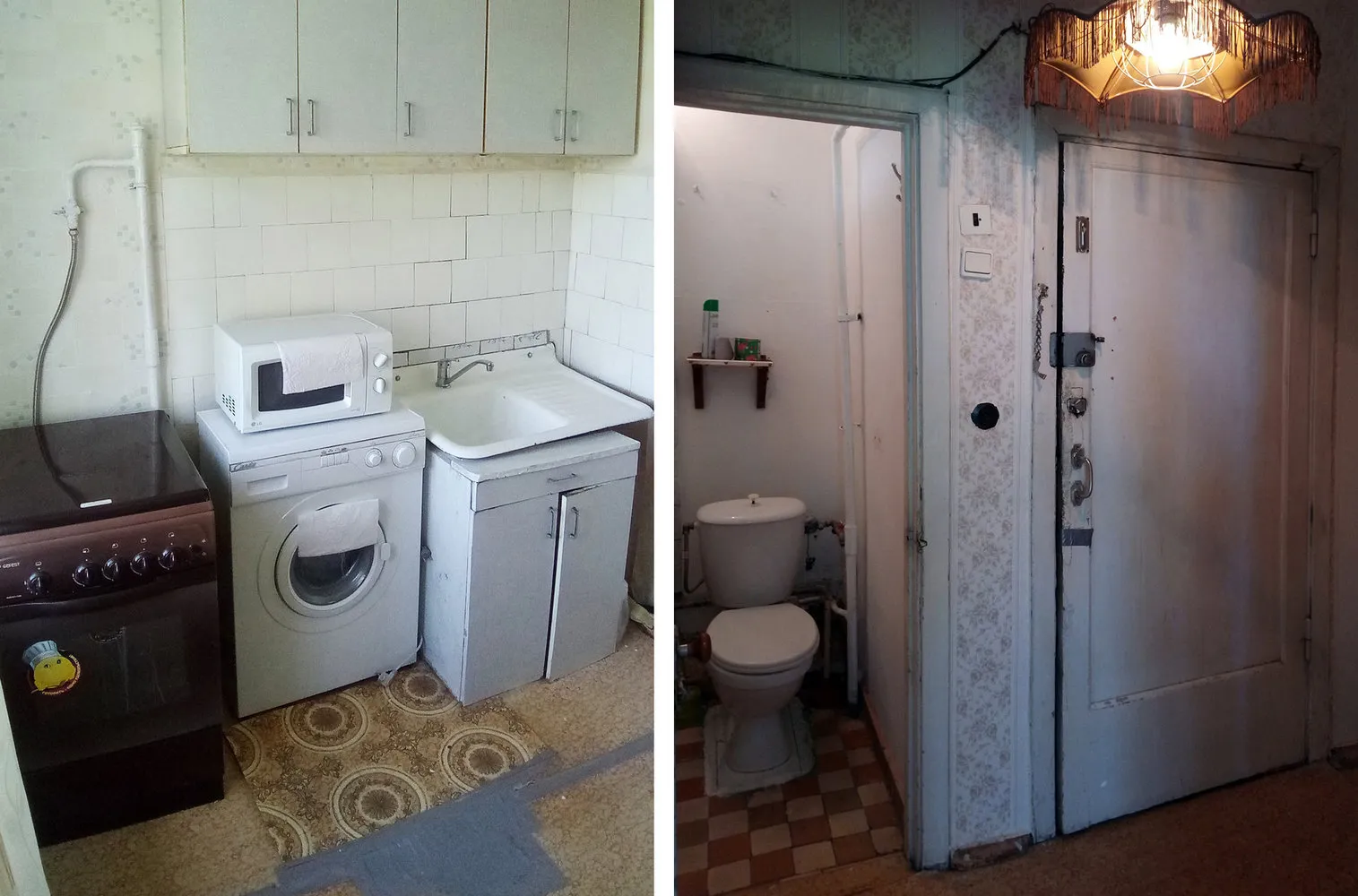 Before and After: 5 Transformations of 'Exhausted' Apartments by Designers
Before and After: 5 Transformations of 'Exhausted' Apartments by Designers