There can be your advertisement
300x150
Kitchen-living room in a small apartment: 10 effective designers' solutions
Simple tips for space saving
There are many articles and materials written about techniques that visually expand space. We decided to gather for you both the most popular and more unusual and rare solutions that will help make small apartments more comfortable and spacious.
Of course, it's important to understand that no layout, furniture or color solutions will turn your studio into a luxury flat. However, there is always an opportunity to design the space so that living in a small apartment is comfortable, with no unnecessary clutter underfoot and no visual distractions.
"ArtMonopolia" Design Studio
Combining living room and kitchen, dining area
A solution that will make the space feel more spacious. If you have a long-shaped room, place an L-shaped kitchen unit against the far wall from the window. This kitchen will be quite spacious. It is very convenient from an ergonomic standpoint and in terms of the work triangle rule. Place a sofa closer to the window to define the living room area. This solution is often seen in European studios and luxury flats. The space becomes balanced, spacious, and there's no feeling of a tunnel. There are clearly defined zones for food preparation, dining area and the soft living room zone.
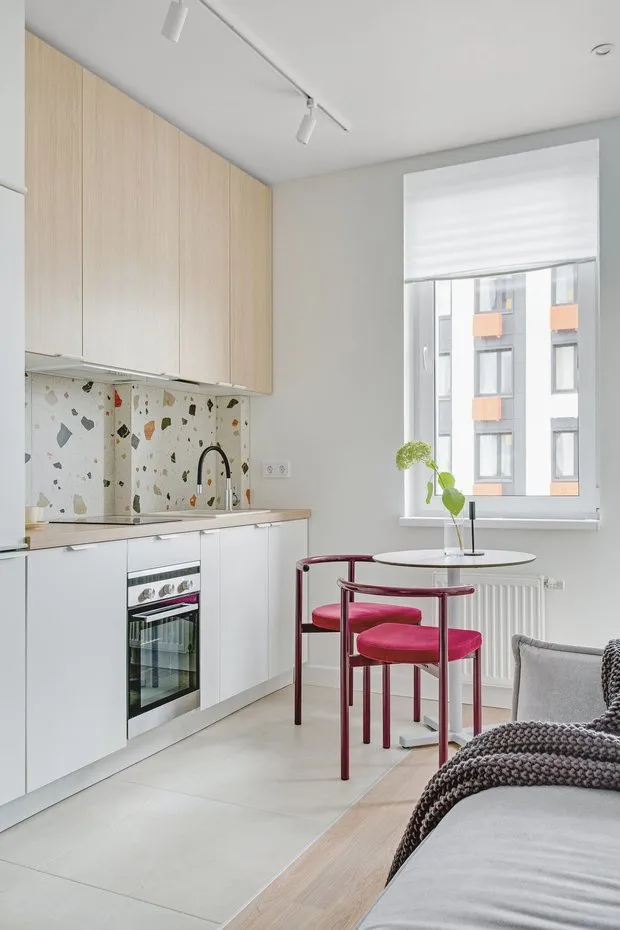 Design: Anna Suvorova
Design: Anna SuvorovaSeparating rooms
In contrast to the solution above, you can maintain separation between the living room and kitchen if your apartment is a standard single-room flat rather than a studio. Separated rooms will help you keep the feeling of a large apartment with several spaces. Moving between them, you won't feel like you're in a hotel room.
Relocating the kitchen to the corridor area
If you rarely cook at home, there's an excellent solution that will free up maximum space in main areas. The kitchen area can be moved to the corridor and made into a niche kitchen. It will allow you to create a full dining-living room area. Such a kitchen can be coordinated with Moscow Housing Inspection.
Two main requirements for such reconfiguration:
1. The niche kitchen must be equipped with ventilation (a vent duct should be connected to your range hood from the shaft).
2. The niche kitchen must not be less than 5 sq.m. (but practice shows that MHI sometimes approves kitchens-niches of smaller area if there is no room to expand).
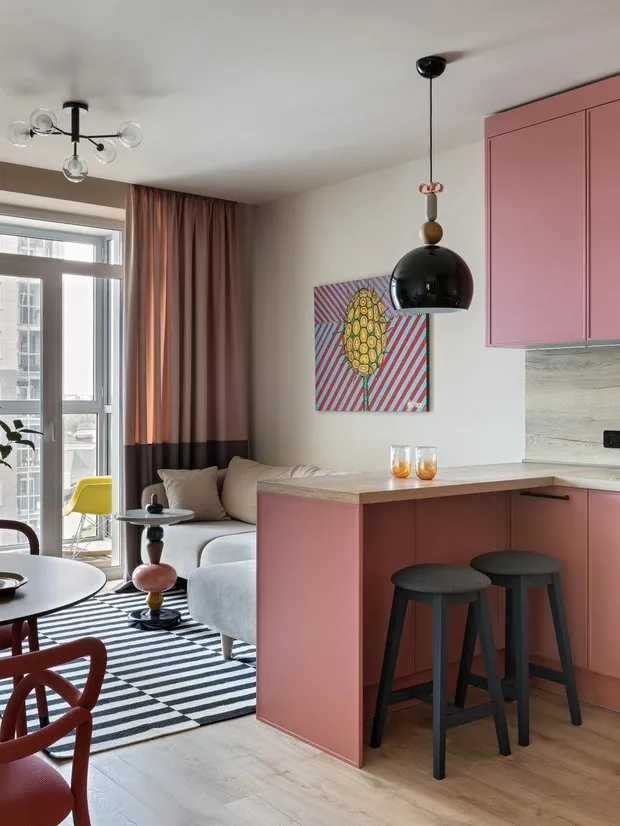 Design: Ekaterina Uspenskaya
Design: Ekaterina UspenskayaBar and semi-bar counters
Despite the fact that a bar counter by itself is not the best solution for an apartment, in small spaces it will help save space. If you rarely have dinner at home, a bar counter is an excellent alternative to a table. When planning furniture arrangement for a small apartment, think first about your comfort and daily life. Don't consider guests who come once a month and only set up an occasional dining table with a few chairs.
The counter can be made to continue the kitchen unit. We get what is called a semi-bar counter.
For even more space-saving, we suggest not placing a separate bar counter but combining the breakfast area with the windowsill. The area of the windowsill increases and a shelf extension is created. Depending on your windowsill height, you can choose regular or semi-bar chairs. If your apartment is fully glazed to the floor, it's also possible to create a countertop in the window opening. In this case we recommend choosing a semi-bar counter height of 890-1020 mm, and the chairs' height should be 580-710 mm. Don't forget that the minimum comfortable distance from countertop to chair seat should be no less than 250 mm.
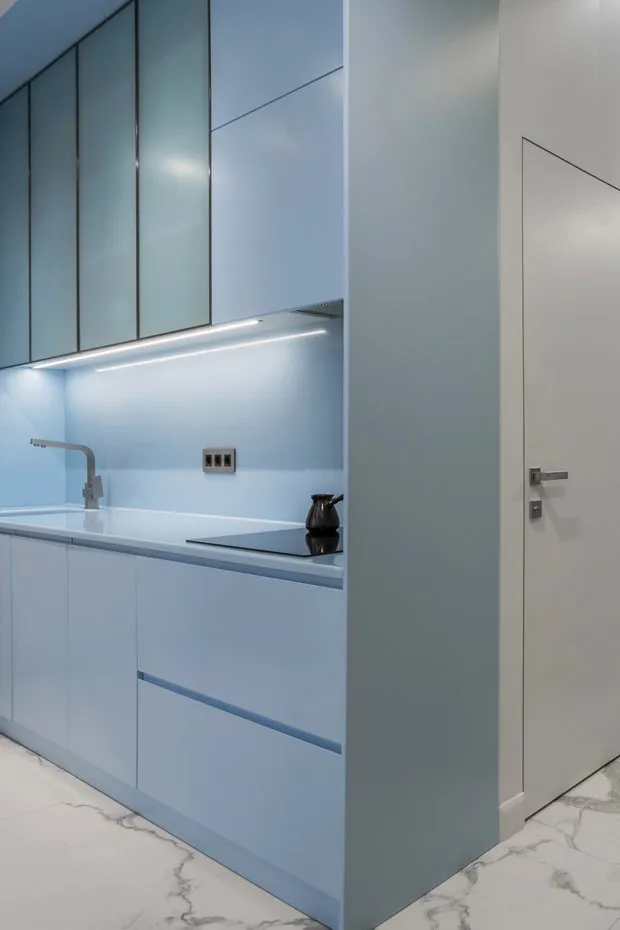 Design: Tatiana Miteva
Design: Tatiana MitevaAttaching the table to a wall or sofa
Another solution for the dining area is attaching the dining table to a wall or sofa in a square kitchen-living room. This way, you can place even a fold-out square table but use it with two chairs in daily life. For guests, you can have a few compact fold-out chairs on the balcony or in the wardrobe and unfold the table when needed.
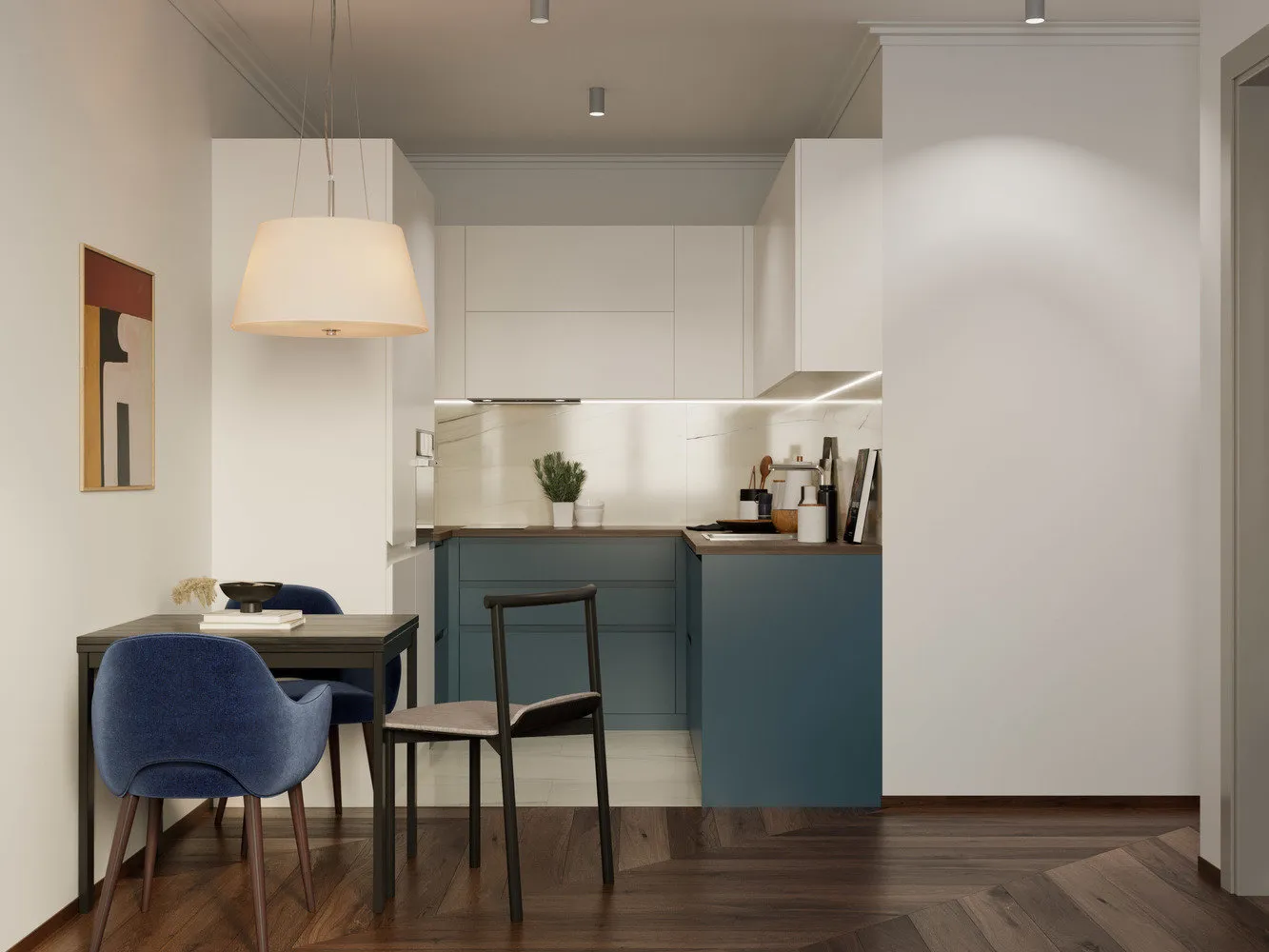 Design Studio 'ArtMonopolia'
Design Studio 'ArtMonopolia'Smaller appliances
Often, one person or a small family lives in small apartments, so you can use smaller appliances for this number of residents: a dishwasher and washing machine with 45 kg capacity, three- or two-burner stove. This will save a lot of space. However, keep in mind that on a two-burner stove you won't be able to place two large pots at the same time. Most likely, a small pot and a tiny pan will fit.
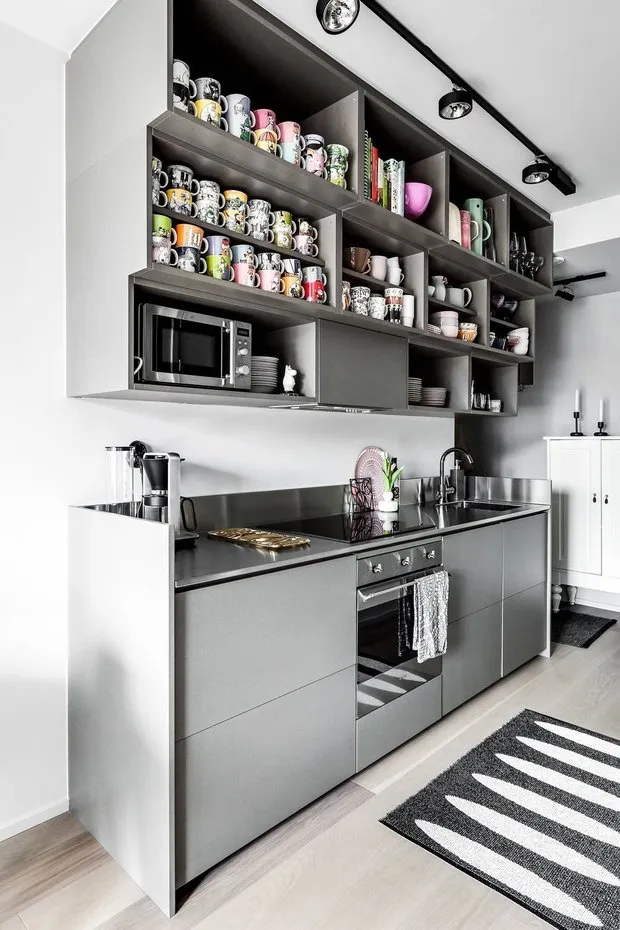 Design: Alexander White
Design: Alexander WhiteKitchen to ceiling
A solution that should be 100% in a small apartment, even if you cook little and rarely. Loft cabinets on the kitchen will allow you to store holiday dish sets, small household appliances used occasionally or rarely used items. Usually, the lower bases are filled with appliances, trash can, kitchen chemicals, so loft cabinets will be very useful.
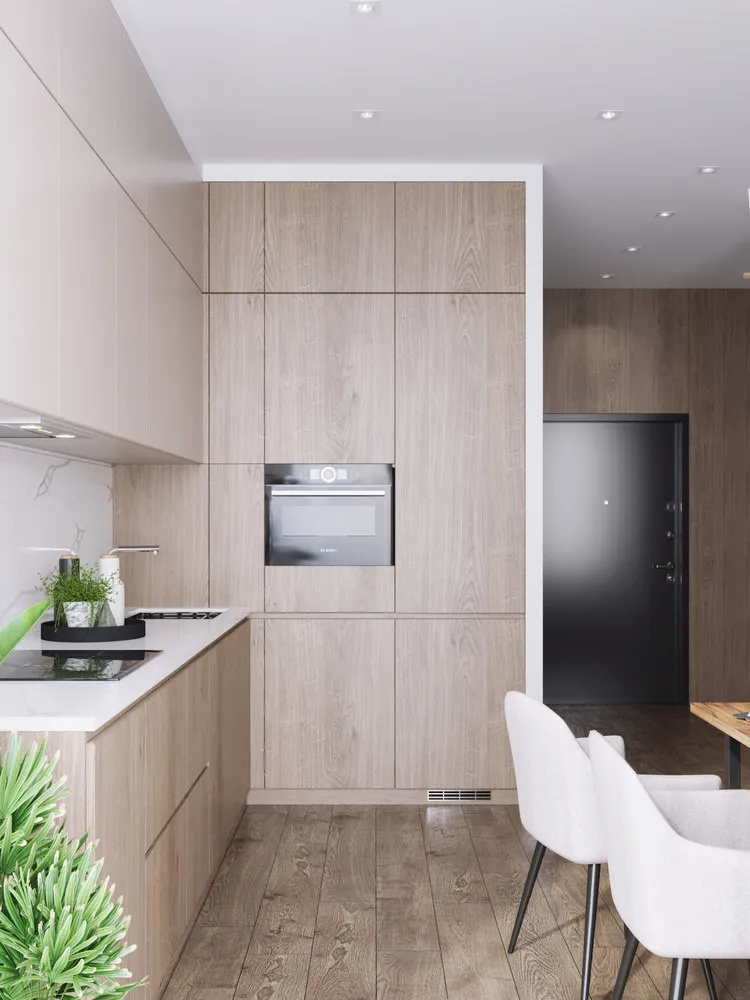 Design Studio 'ArtMonopolia'
Design Studio 'ArtMonopolia'Integrated range hood
You can also make the range hood integrated, giving you additional storage space in a cabinet where it is located.
Multi-functional appliances
Appliances that perform several functions will help unload kitchen cabinets and surfaces. You can choose a convection oven with microwave or steamer function — depending on what you use in daily life. In small apartments, it's usually difficult to place a clothes dryer without compromising space and interior design, so a useful solution is a washing machine with drying function.
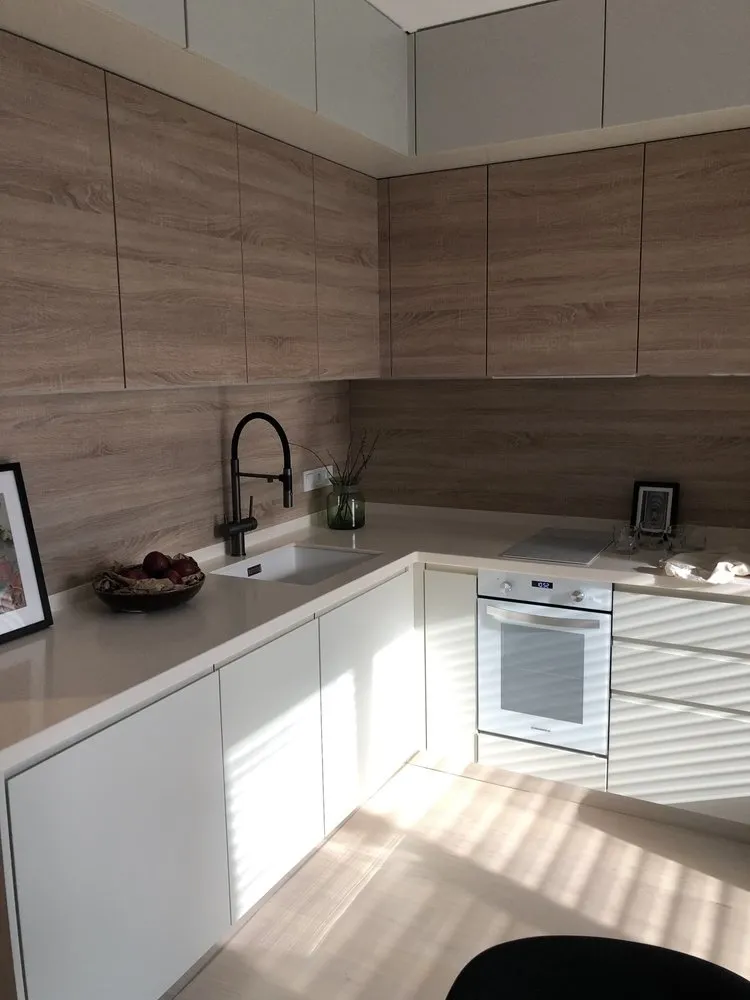 Design Studio 'ArtMonopolia'
Design Studio 'ArtMonopolia'Furniture-transformer
Perhaps the most effective solution for layout and furniture arrangement in a living room that also functions as a bedroom is using furniture-transformers. Today's manufacturers offer very interesting design sets where one single furniture unit can include wardrobes, a sofa and a full-size bed with an orthopedic mattress. During the day it looks like a comfortable sofa, and in the evening you unfold the bed on an orthopedic base made of slats. Folding such a unit every evening is much easier than folding just a pull-out sofa. Although in favor of the latter — sofas are now also made with full-size orthopedic mattresses. So memories of uncomfortable sleep remain in the past.
Any furniture-transformer is an ideal solution for small apartments: fold-out work desks, dining tables, folding chairs for guests, wardrobes with foldable ironing boards and dryers, and any other options manufacturers offer.
More articles:
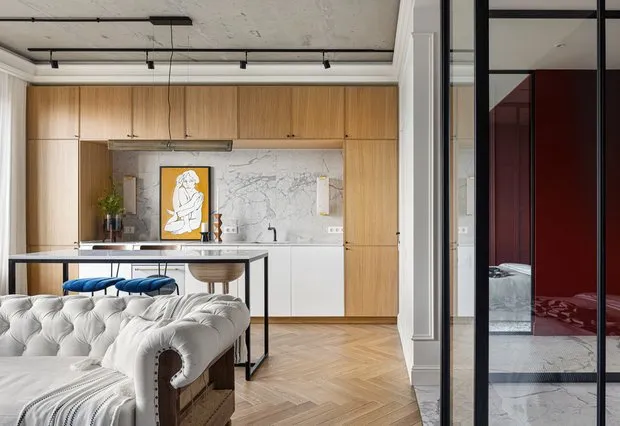 Designer Renovation of a 44 m² Studio with European Boutique Hotel Atmosphere
Designer Renovation of a 44 m² Studio with European Boutique Hotel Atmosphere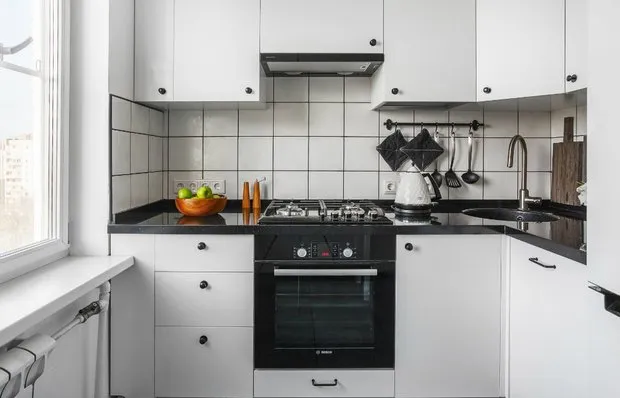 Scandi Studio Apartment in 10 Months: Minimalist Interior for a Family with a Child
Scandi Studio Apartment in 10 Months: Minimalist Interior for a Family with a Child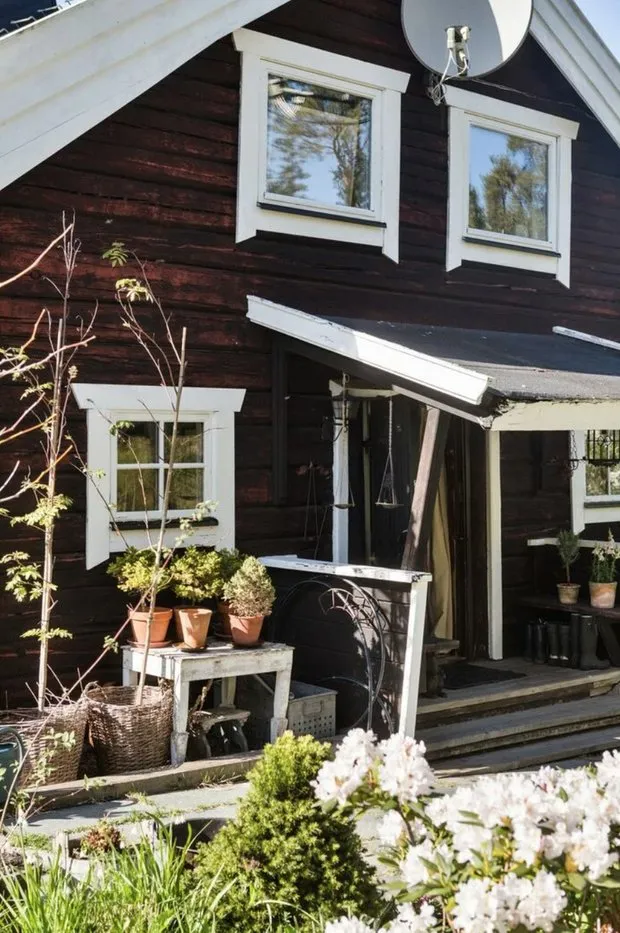 How a Couple from Sweden Transformed an Old Hunting Cabin
How a Couple from Sweden Transformed an Old Hunting Cabin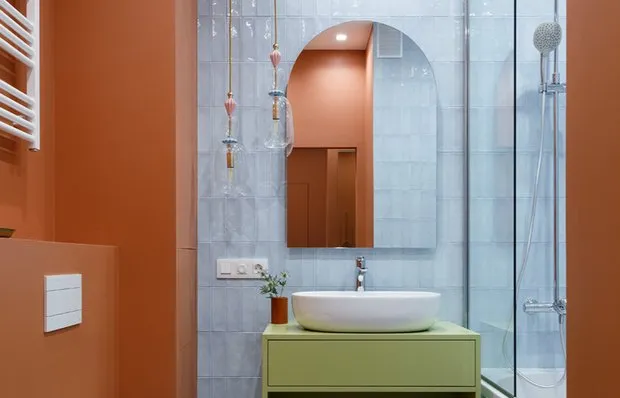 Socket Placement Schemes in the Bathroom + Detailed Guide from a Professional
Socket Placement Schemes in the Bathroom + Detailed Guide from a Professional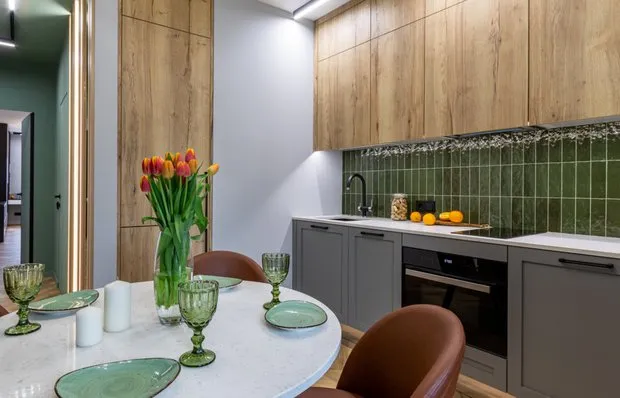 Modern Kitchen Layout: 9 Important Principles
Modern Kitchen Layout: 9 Important Principles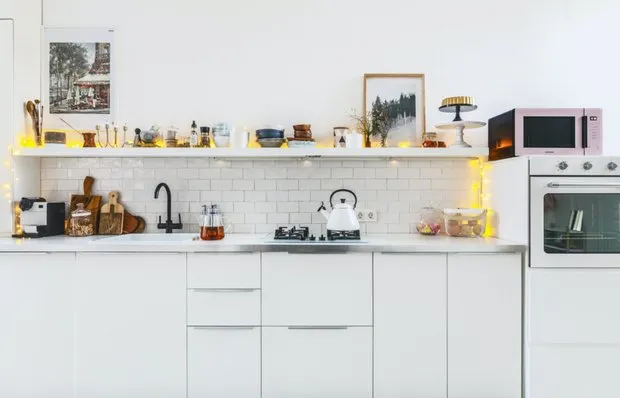 10 budget gadgets for the kitchen that every housewife dreams of
10 budget gadgets for the kitchen that every housewife dreams of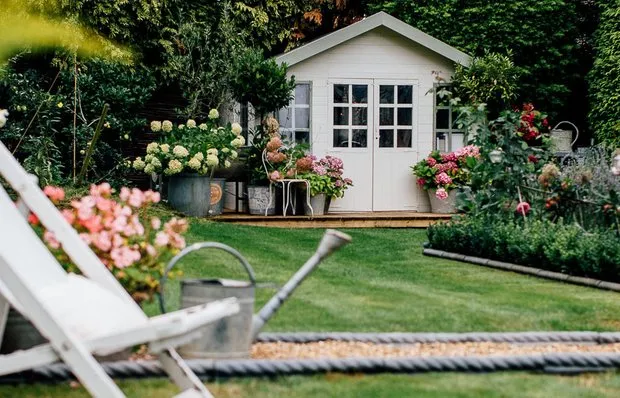 How to Protect Wooden Structures on the Dacha: Guide to Paints, Stains, Oils and Brushes
How to Protect Wooden Structures on the Dacha: Guide to Paints, Stains, Oils and Brushes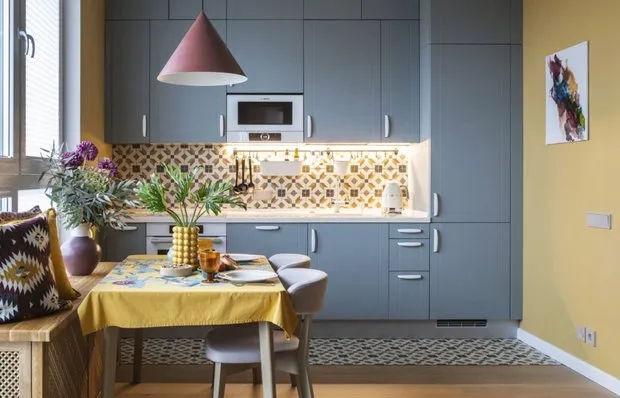 Transforming Concrete Boxes: Top Stylish Interiors in New Buildings
Transforming Concrete Boxes: Top Stylish Interiors in New Buildings