There can be your advertisement
300x150
Designer Renovation of a 44 m² Studio with European Boutique Hotel Atmosphere
The kitchen was disguised as a bar area, the bedroom was tucked into a niche, and space was left on the windowsill for relaxing with wine
This studio was designed by designer Irina Shevchenko for a young couple who travel frequently. The main wish of the couple was to create living space reminiscent of a room in a European boutique hotel. The project had to fit within a limited budget and create a memorable decor.
Now the studio serves as a bedroom at night, a co-working space during the day, and a place for entertaining guests in the evenings.
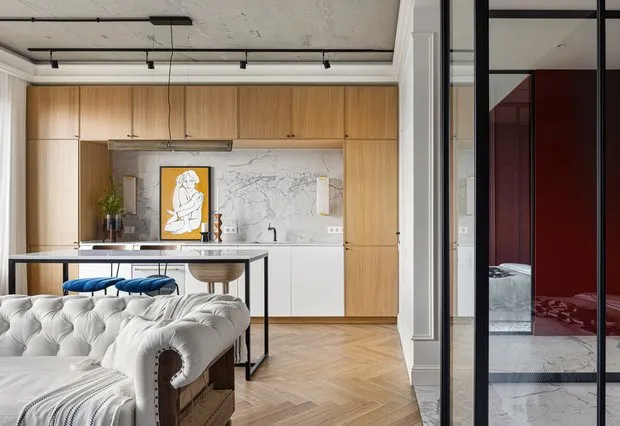
Let's see how this was achieved.
- Location: Moscow
- Area: 44 sq. m
- Rooms: 1
- Ceiling Height: 3 m
- Design: Irina Shevchenko
- Photography: Anton Likhatarovich
Layout
The apartment originally had a square shape without partitions, large windows and 3-meter ceilings. A two-bedroom plan was immediately ruled out because the living space is only 44 sq. m.
The bedroom was moved into a niche behind transparent walls. On the kitchen, they abandoned the lower row of suspended cabinets and now it looks more like a bar area in the living room. There was no space for a wardrobe corner, so all clothes were distributed among cabinets.
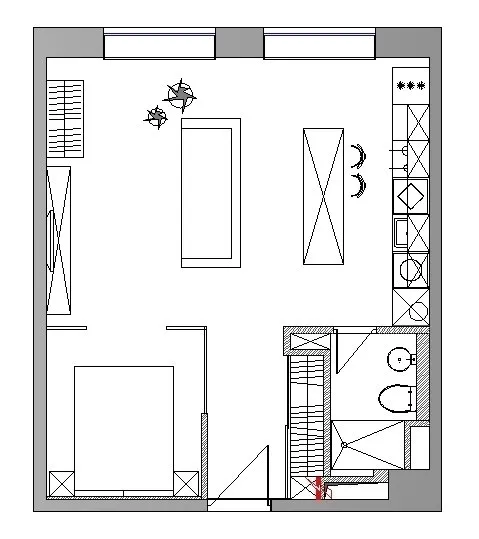
There are also no pass-through light switches in the studio, as limited dimensions allow easy access to everything needed.
Finishing
The walls were painted, and the floor was finished with engineered board. Classic interior elements were slightly diversified with loft features — part of a concrete slab was left on the ceiling.
Window sills and jambs were tiled with panels in oak veneer. This solution allows comfortable placement of a book, laptop or cup of coffee. Panels also provide additional protection from cold coming through concrete walls.
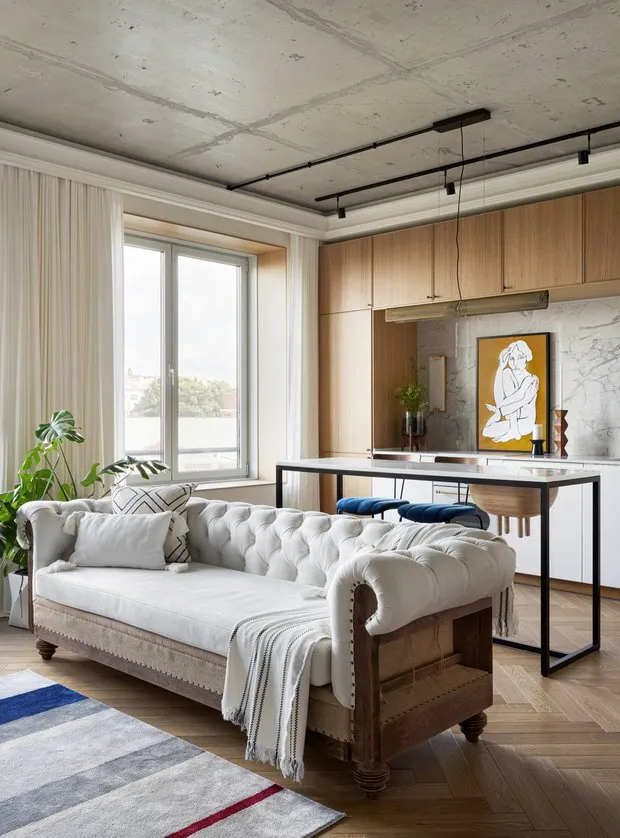
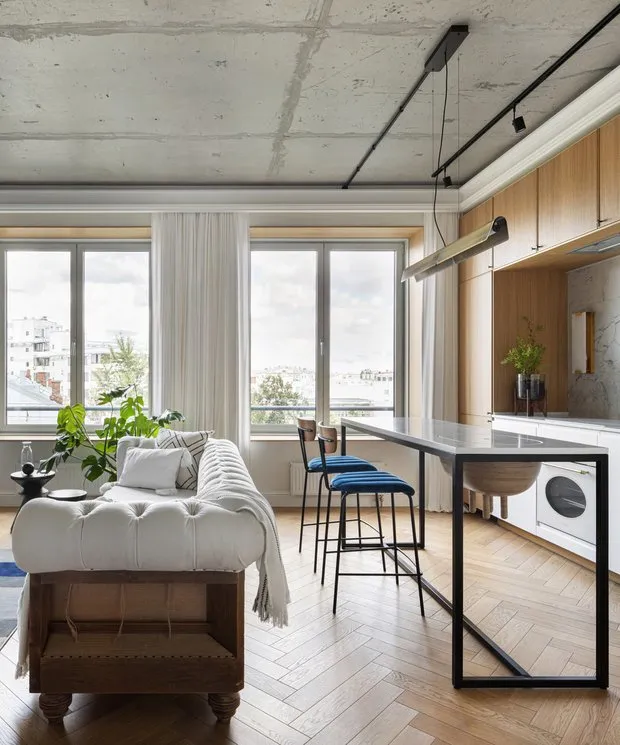
Storage
All possible items were raised on legs, and the cabinet in the living room was transformed into an art object. A mini-cabinet for cosmetics and laundry was mounted in the bathroom walls, while a bed with a lifting mechanism and drawer for essentials was placed in the bedroom.
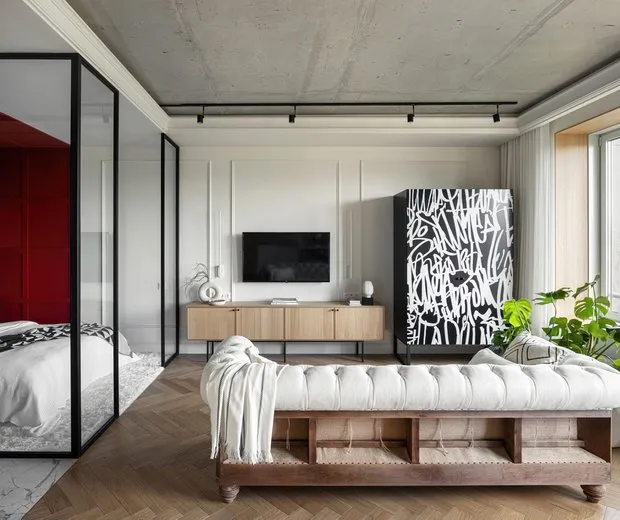
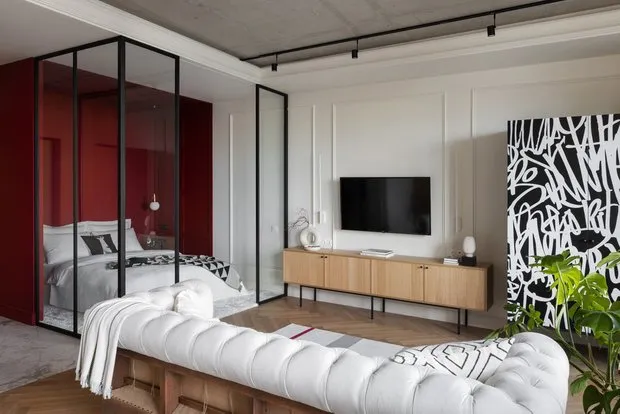
Furniture and Decor
The studio features a mix of various styles: Victorian sofa, mid-century dresser, and a cabinet from the 90s. Together they evoke the ambiance of European hotels.
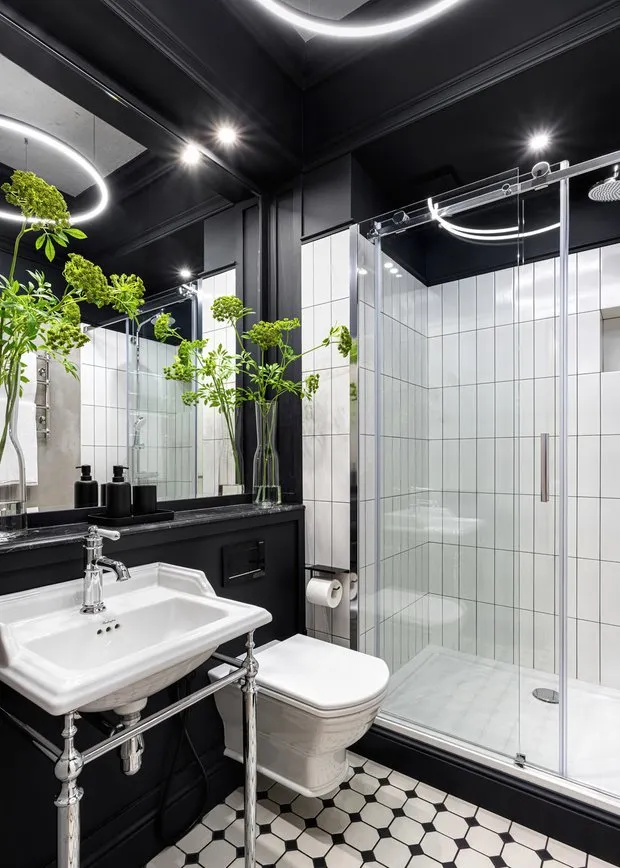
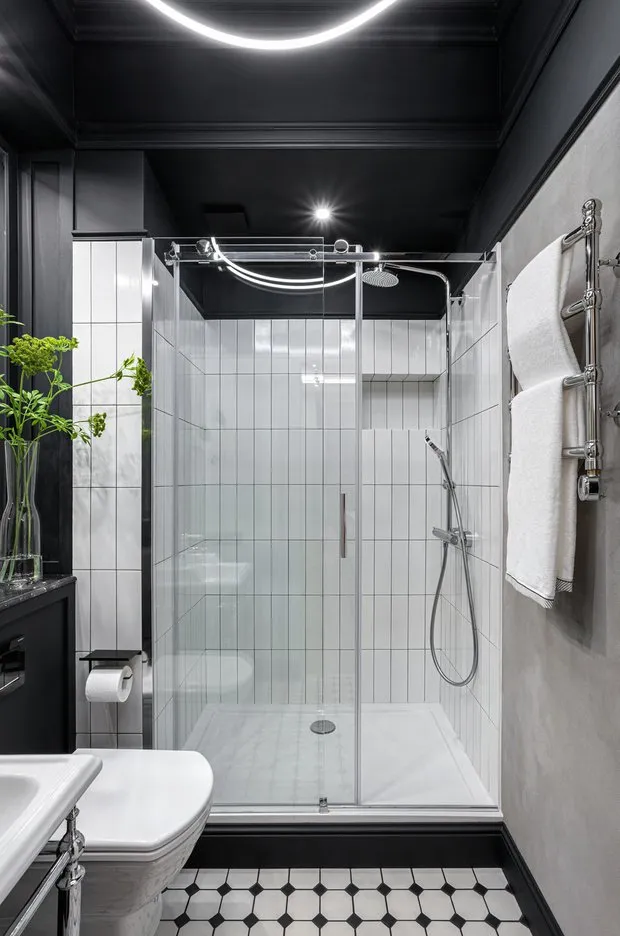
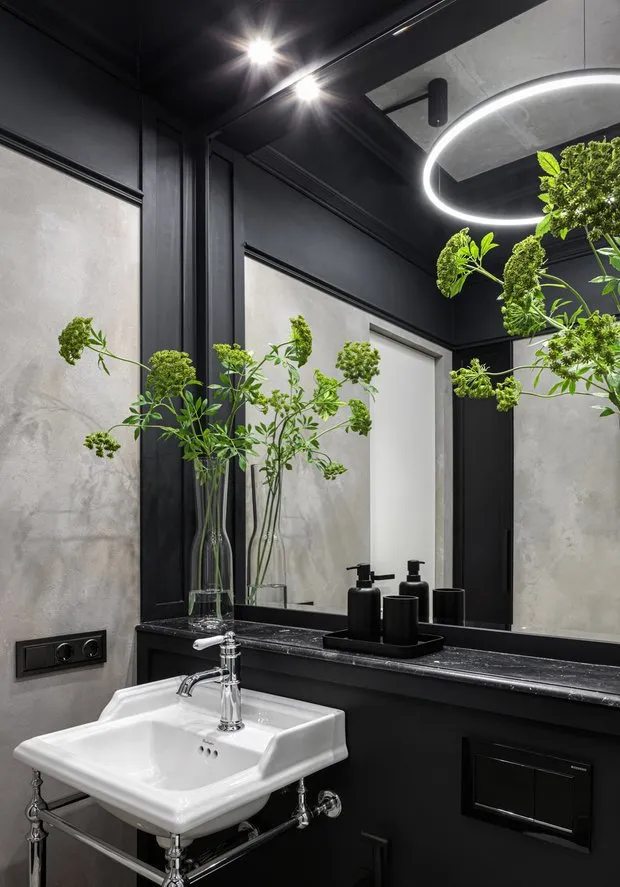
The apartment's interior is centered around Ksenia Berezovskaya's painting NUDE — this artwork sets the right accents and unifies the interior.
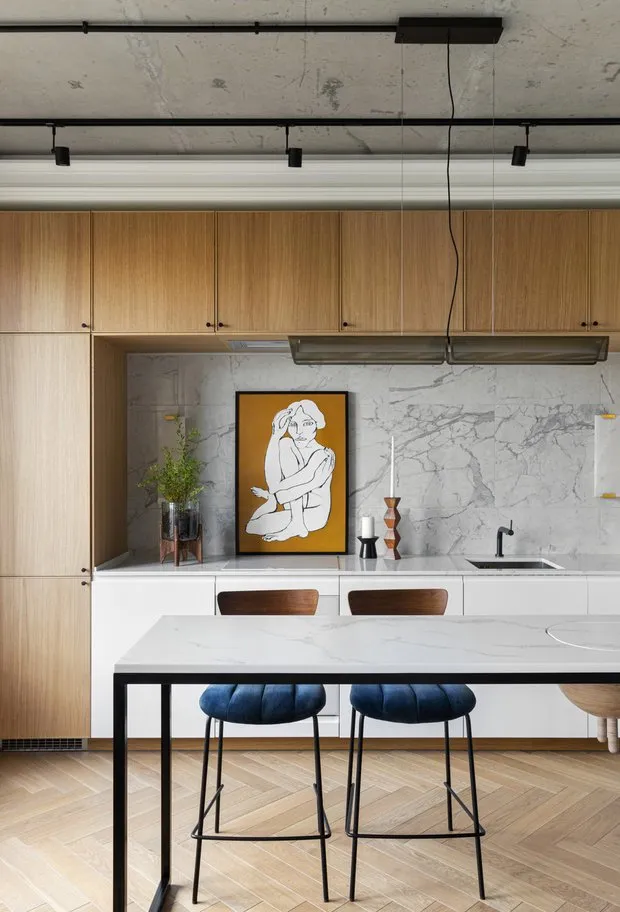
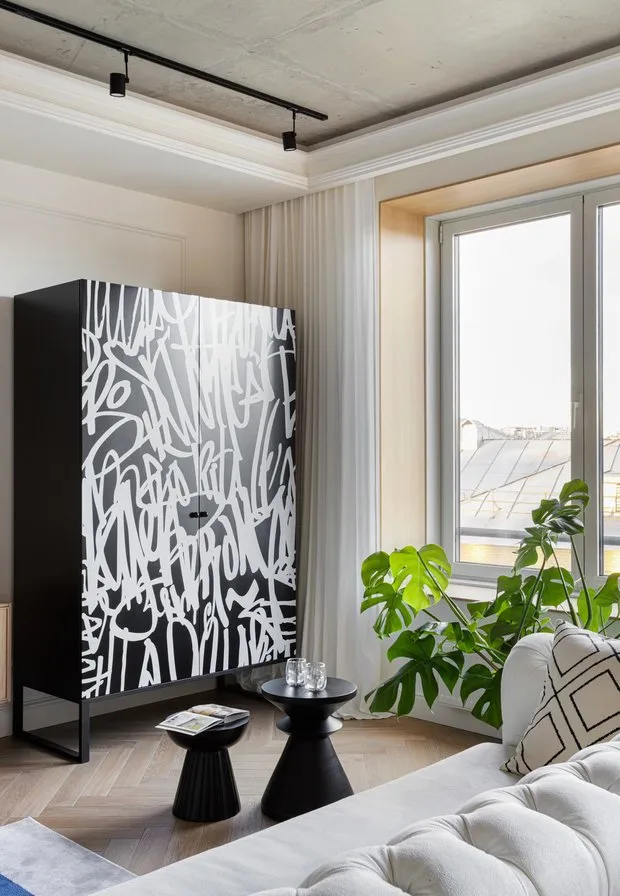

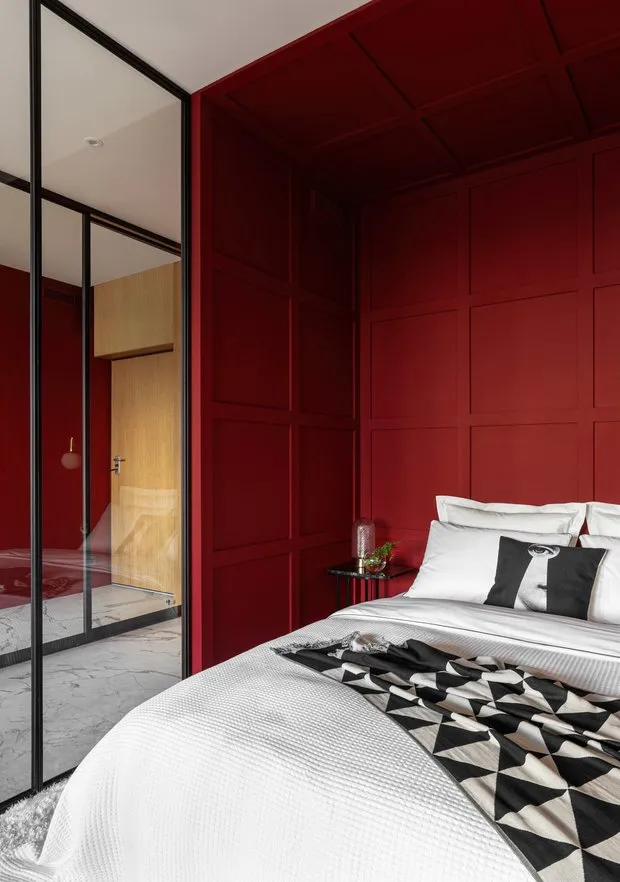
More articles:
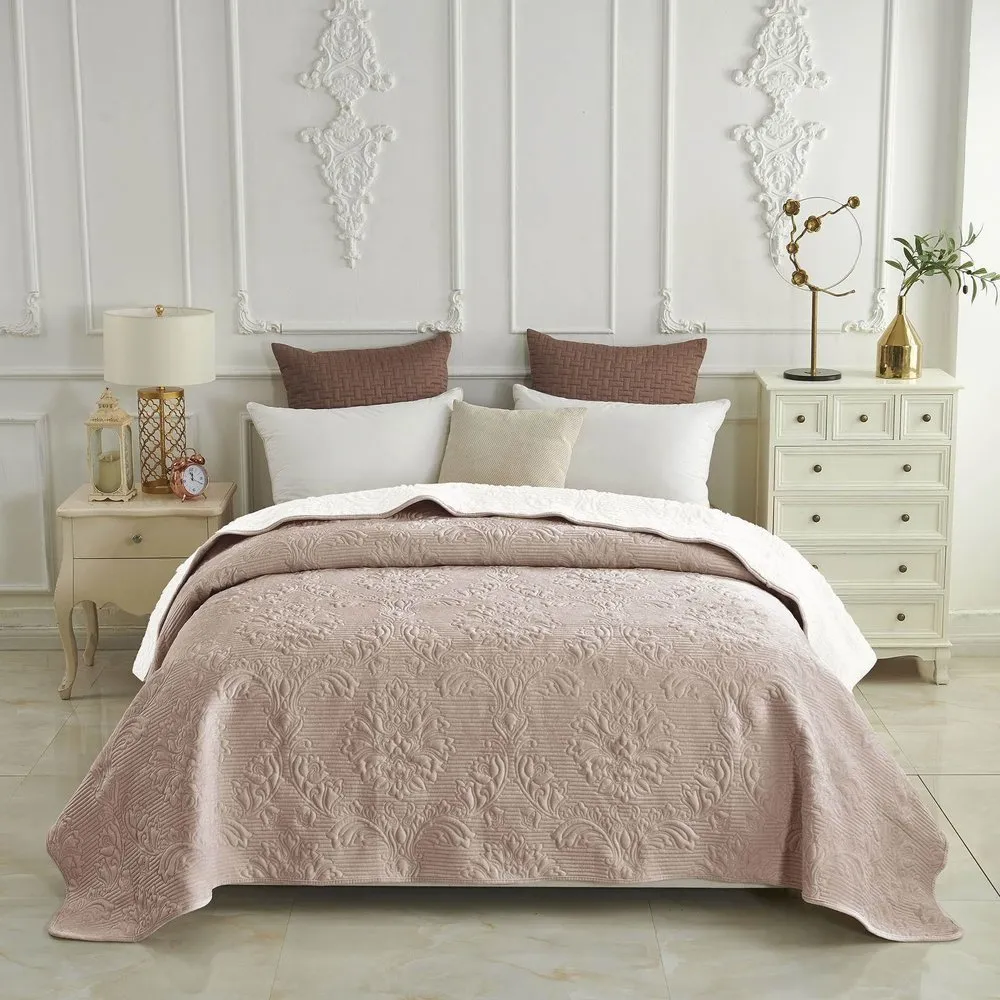 Textile in IKEA Style: 10 Products for Home Comfort
Textile in IKEA Style: 10 Products for Home Comfort Original Ideas for Flower Beds: Vegetables Instead of Flowers
Original Ideas for Flower Beds: Vegetables Instead of Flowers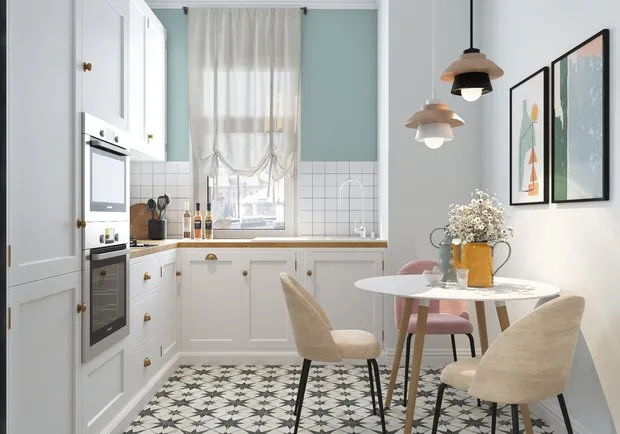 How a Gloomy Stalin-Era 62 m² Apartment Was Transformed Into a Bright Modern Flat
How a Gloomy Stalin-Era 62 m² Apartment Was Transformed Into a Bright Modern Flat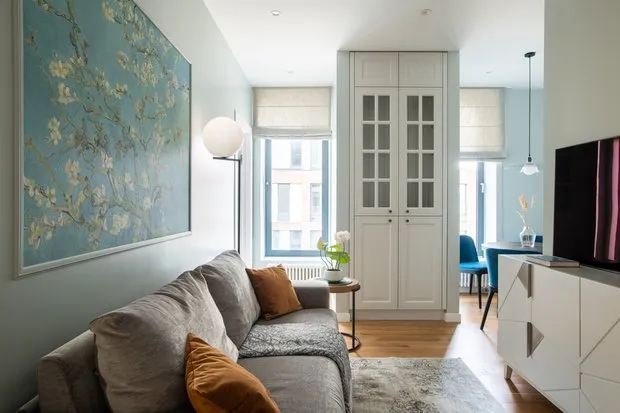 Wallpaper with glassware, Van Gogh's fresco with blooming almond branch: 65 m² trendy home for a family with two daughters
Wallpaper with glassware, Van Gogh's fresco with blooming almond branch: 65 m² trendy home for a family with two daughters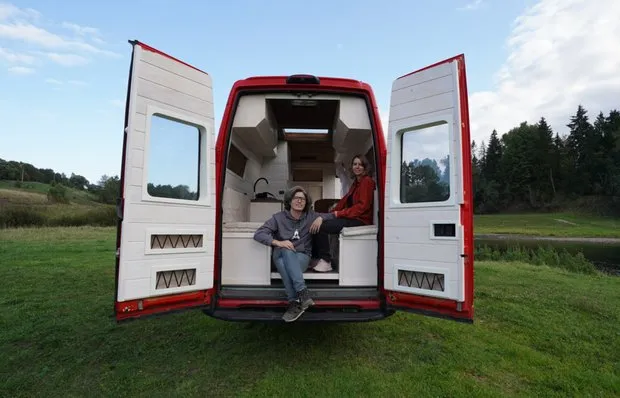 Super Cozy Wheelhouse: Built with Own Hands and Travels Around the World
Super Cozy Wheelhouse: Built with Own Hands and Travels Around the World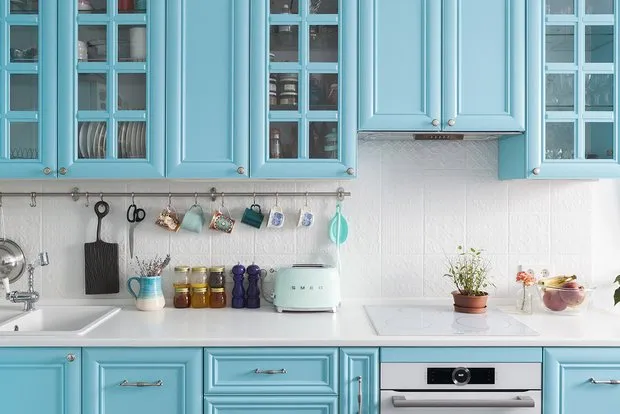 Repairing a 2-room apartment from scratch in 4 months: comfort and functionality without a designer
Repairing a 2-room apartment from scratch in 4 months: comfort and functionality without a designer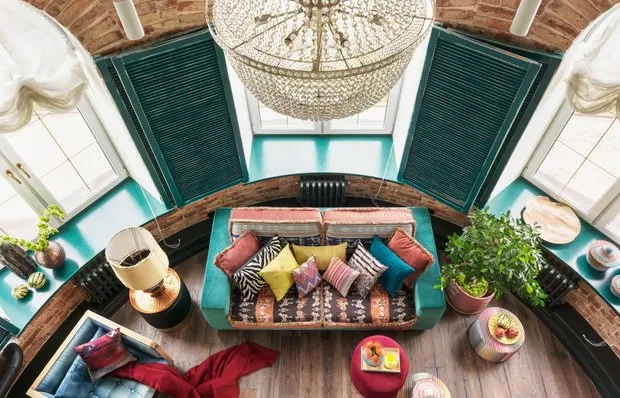 Unforgettable Interior of a Studio Apartment with 6-Meter Ceilings
Unforgettable Interior of a Studio Apartment with 6-Meter Ceilings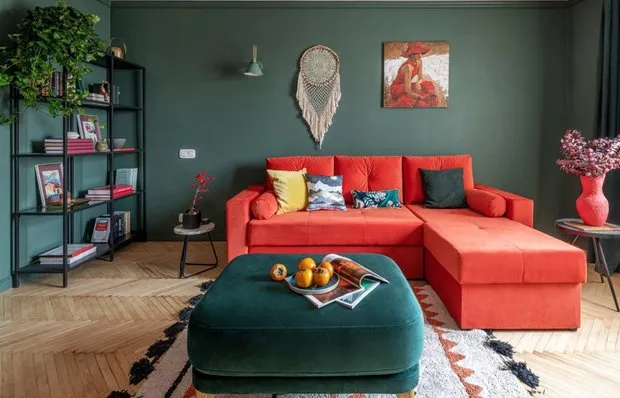 Proper Living Room Furniture Arrangement: 8 Steps to Success
Proper Living Room Furniture Arrangement: 8 Steps to Success