There can be your advertisement
300x150
How a Tiny 23 sqm Studio Was Transformed Into a Paradise Corner
The owner of this small studio dreamed of an interior that would remind her of her travels. Everything was realized and even some savings were made.
Designers Anna Tarasova and Varvara Ponomareva from AT-INTERIORS studio decorated the interior in an Indian style in a tiny apartment of 23 square meters in St. Petersburg. They saved literally on everything—let's tell you the details of the renovation.
Layout
In such a small space, it was necessary to accommodate several sleeping areas that can be separated by screens when needed, an office, a living-dining area, and a convenient kitchen (the owner of the apartment loves to cook).
Also required was a large number of storage spaces for things and books that the owner brings back from numerous travels. The main idea behind the layout was a through-the-kitchen design.
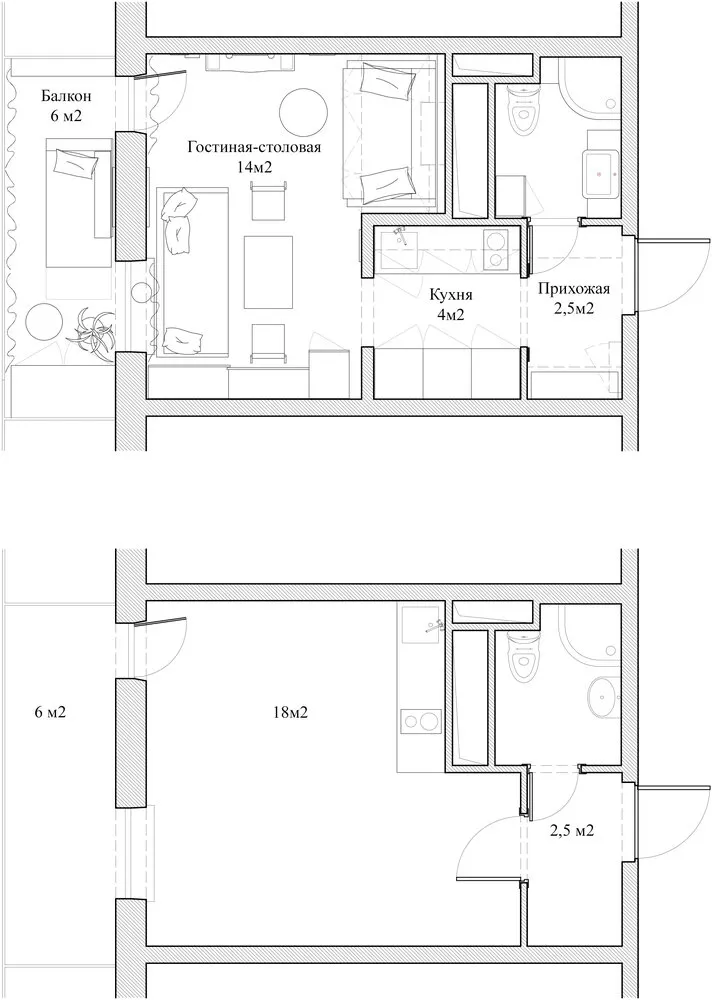
Style
The client doesn't like sitting in one place for long and constantly travels around the world. Her favorite places are India and London. Having bought an apartment in St. Petersburg with a small budget, she wanted to convey the atmosphere of these places.
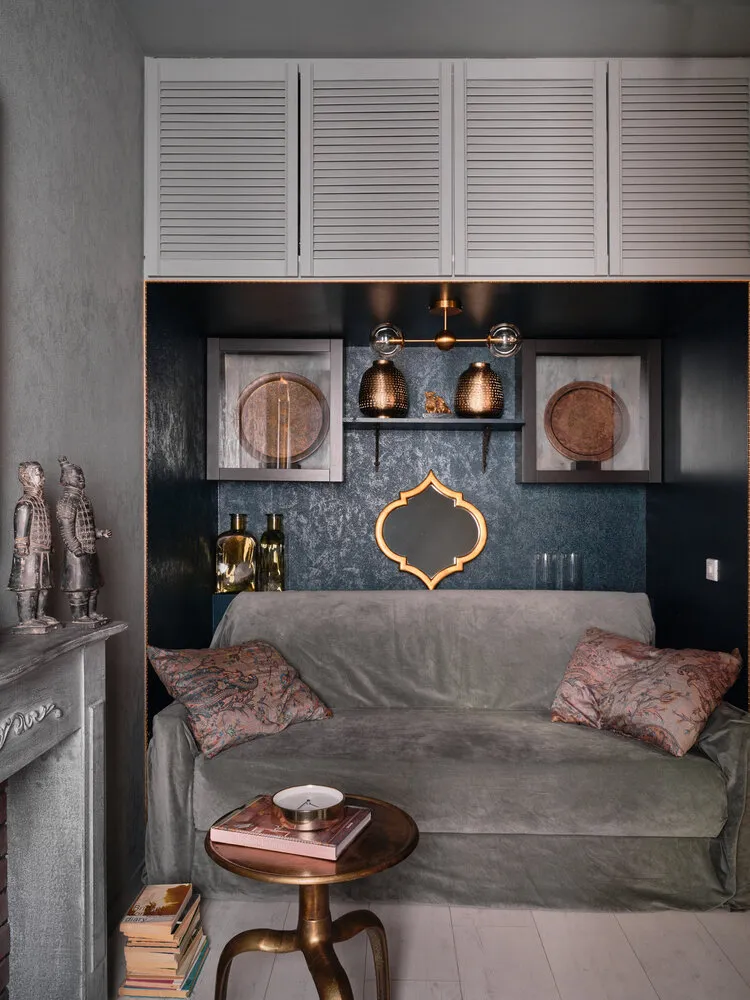
Finishing
The apartment was purchased with finished decoration, so the wallpaper for painting wasn't changed, only repainted in another color. They chose rich natural tones that add depth to the small space. The floor is laminate.
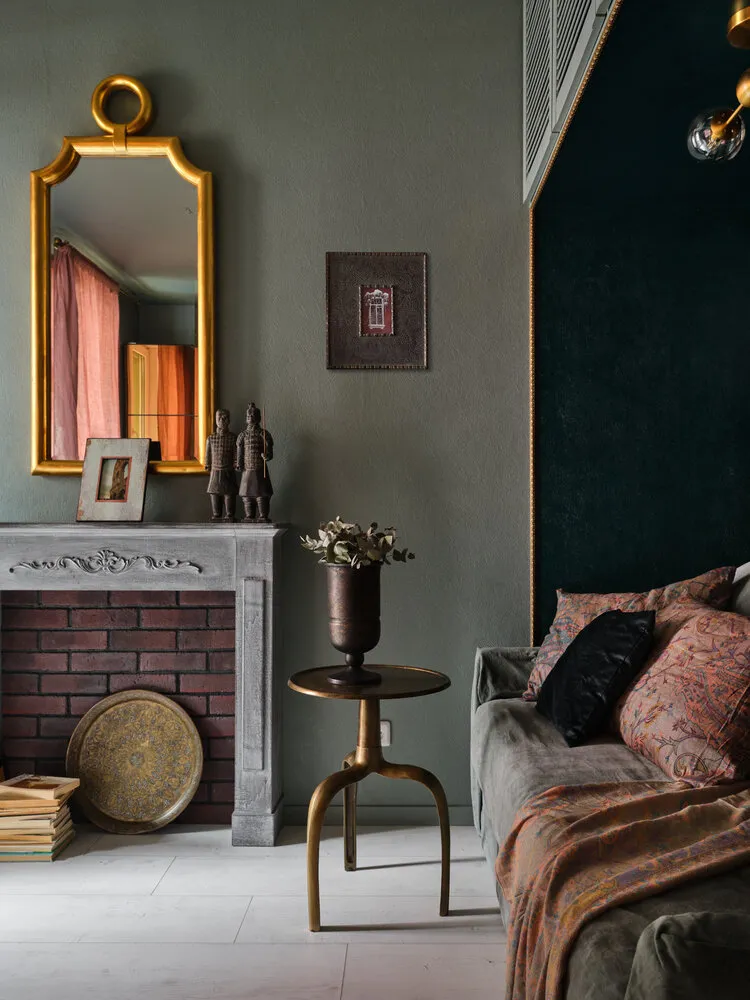
Two sofas fit in the bedroom. An alcove with roller shutter fronts was designed above one of them—these were painted in the wall color. Another storage system is a built-in mirror cabinet that expands the space.
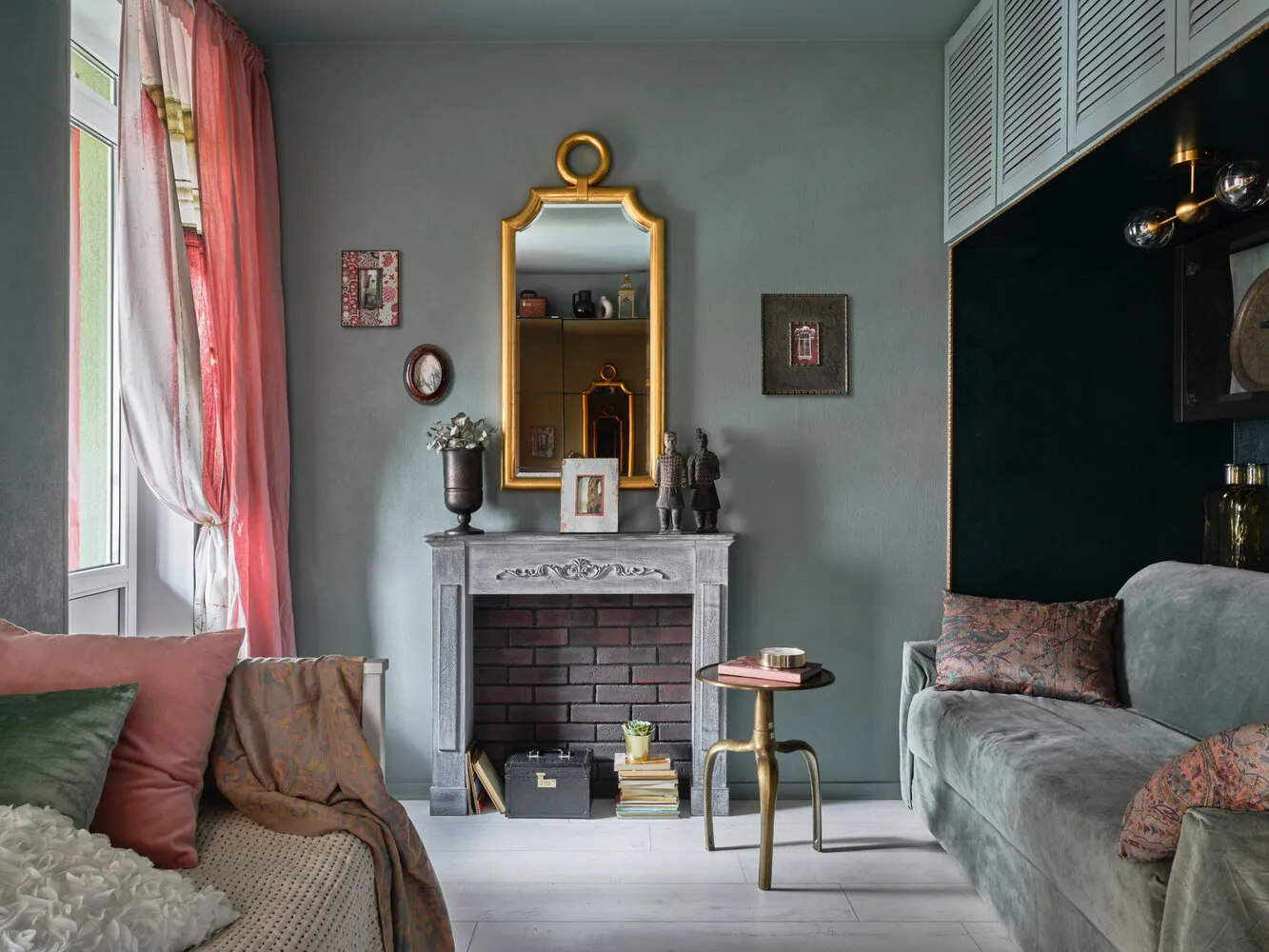
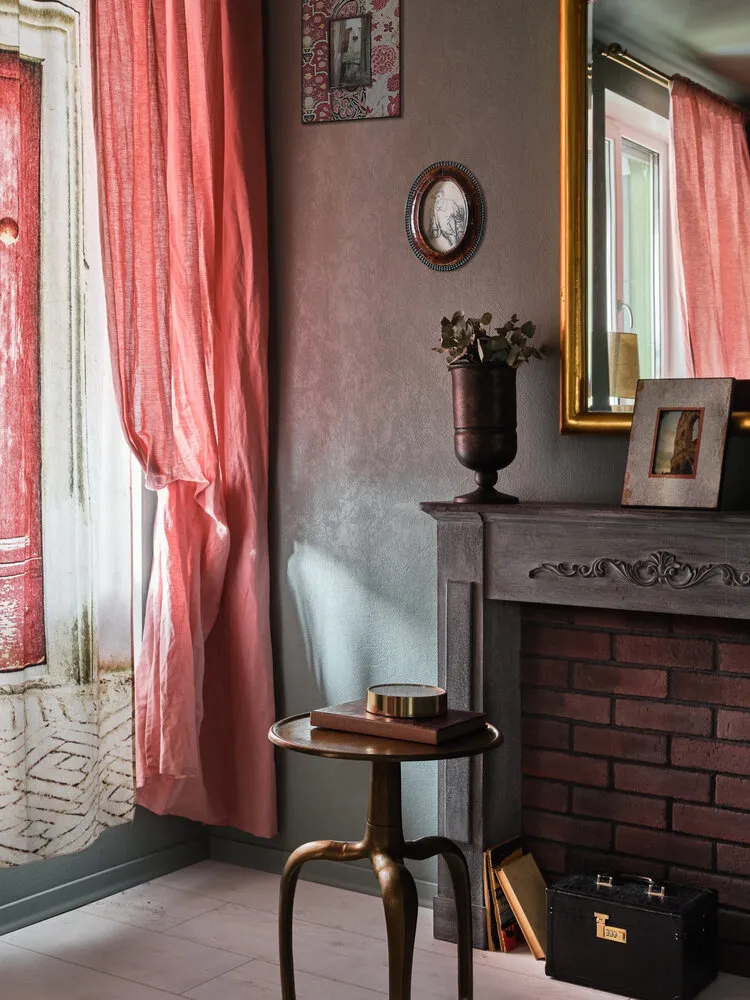
Designers wanted to use a color palette not typical for St. Petersburg. Therefore, they decided to go with a combination of green and pink with various gold tones mixed in.
The budget for the renovation was very small, so they saved almost on everything. For wall covering: left the original wallpaper and repainted it without changing the electrical wiring. Kitchen furniture is very cheap. Living room furniture is mostly from IKEA. Wardrobe and shelves on the balcony, alcove, and shelves in the hallway—done in construction style.
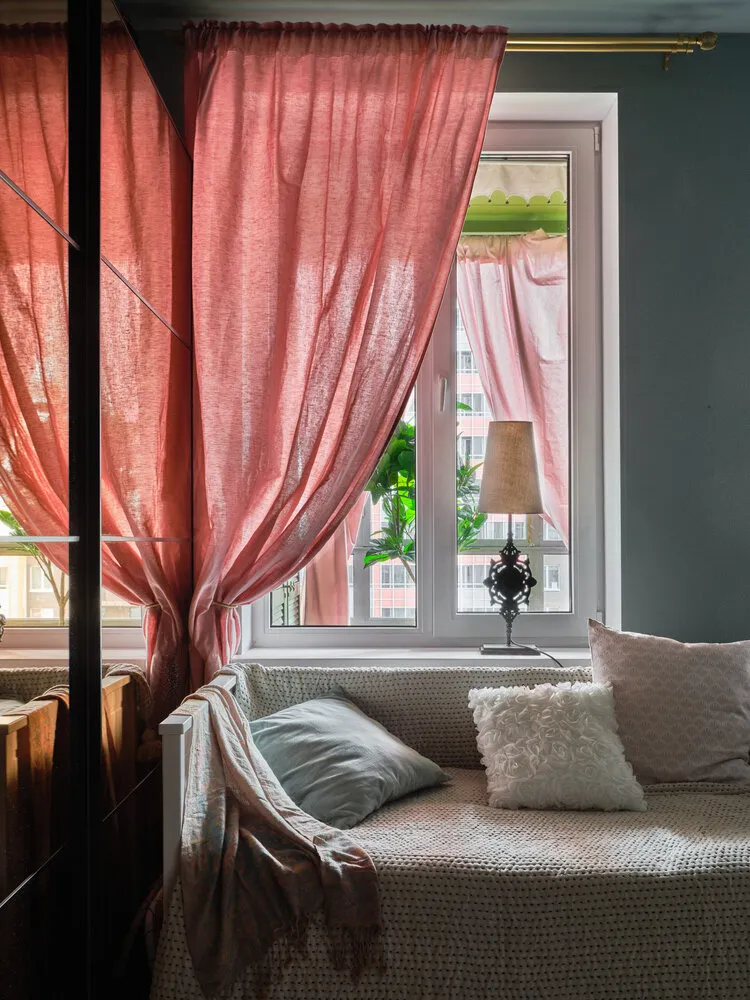
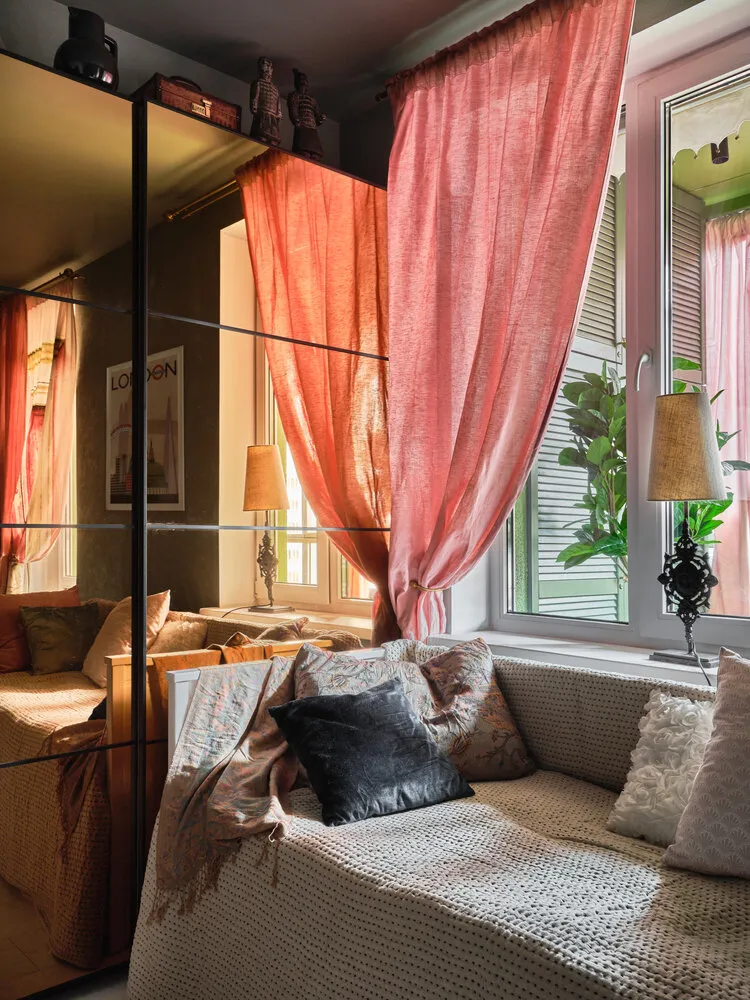
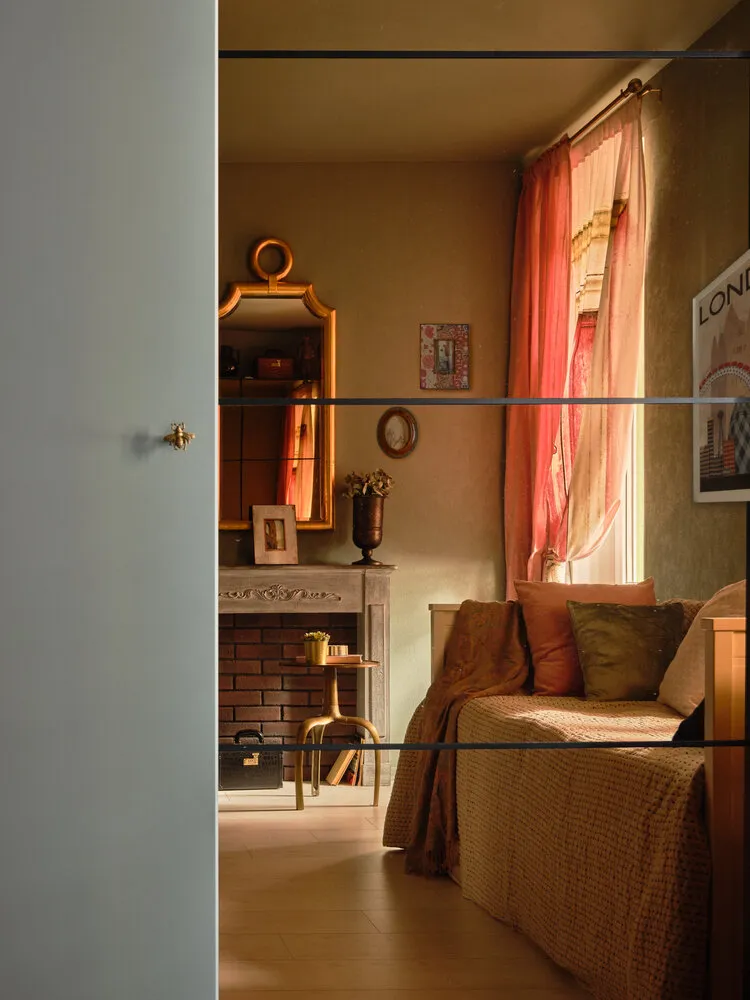
The atmosphere and mood of the interior were achieved using a neutral greenish color, which makes bright details stand out beautifully.
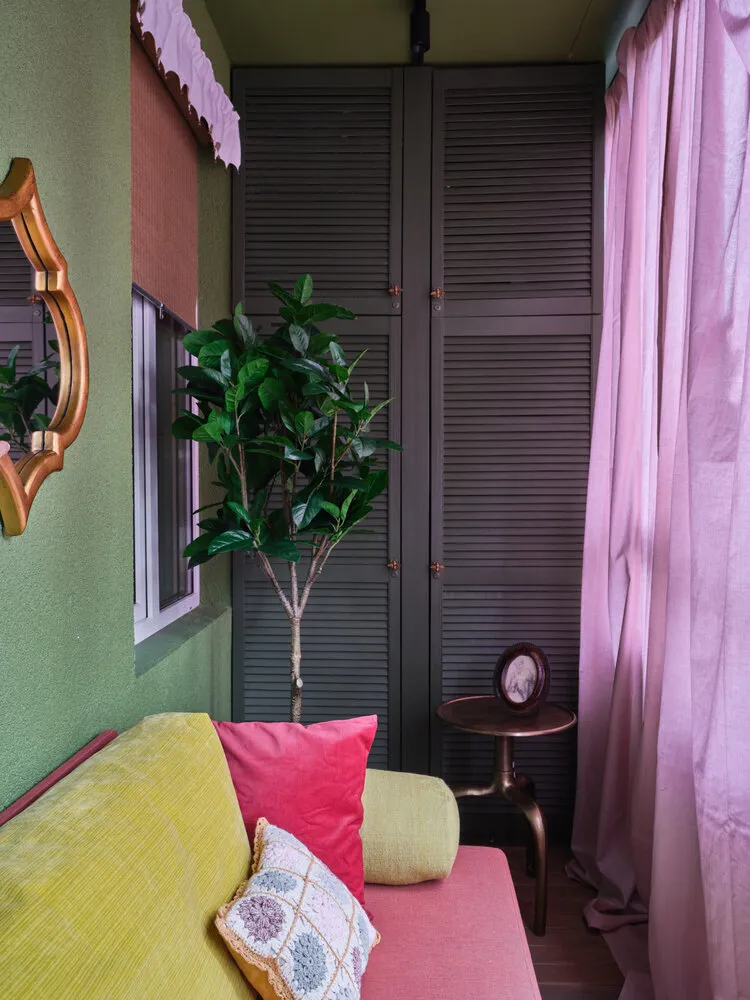
A study area with additional storage was created on the balcony.
Various items brought back from numerous travels were actively used in the interior decoration. Almost every item has its own story—combined, they create an exotic atmosphere.
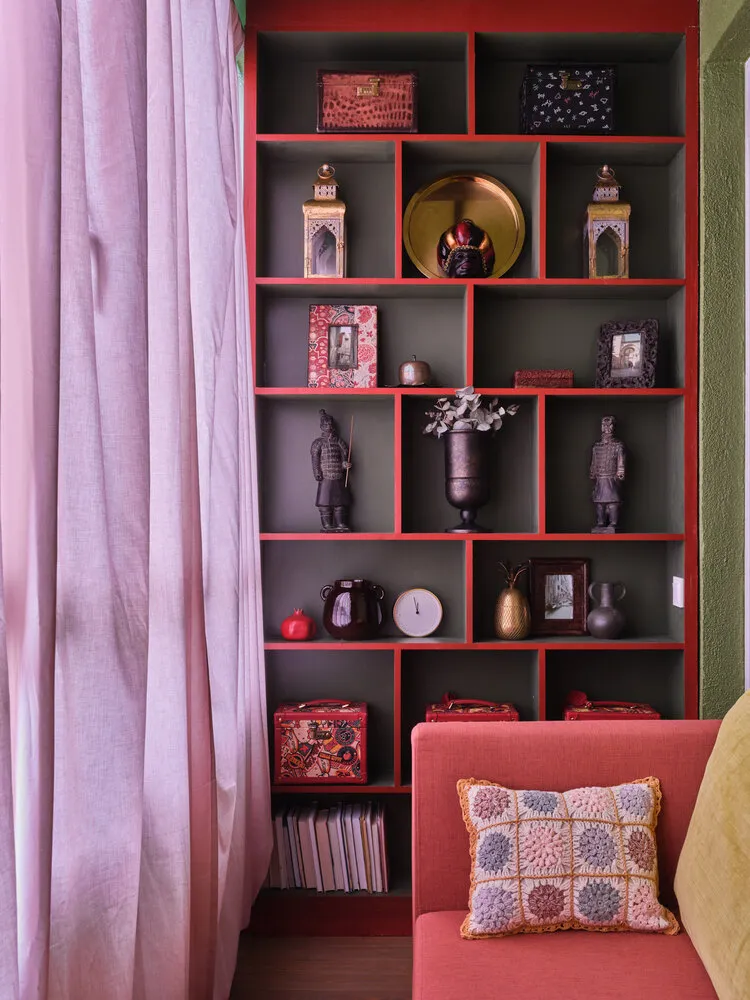
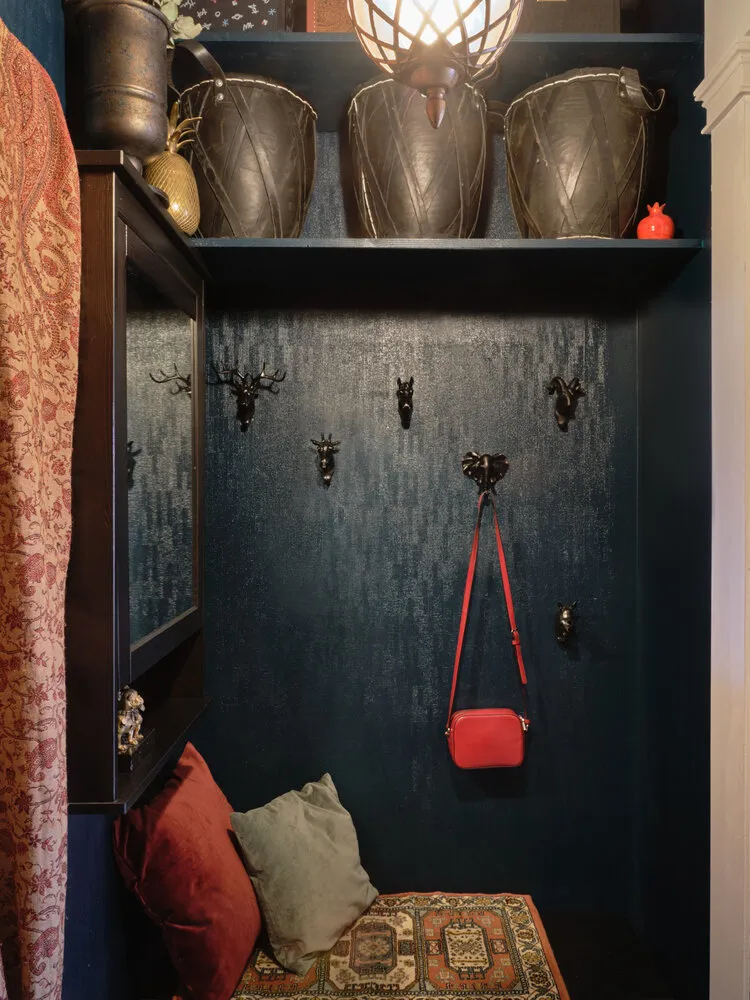
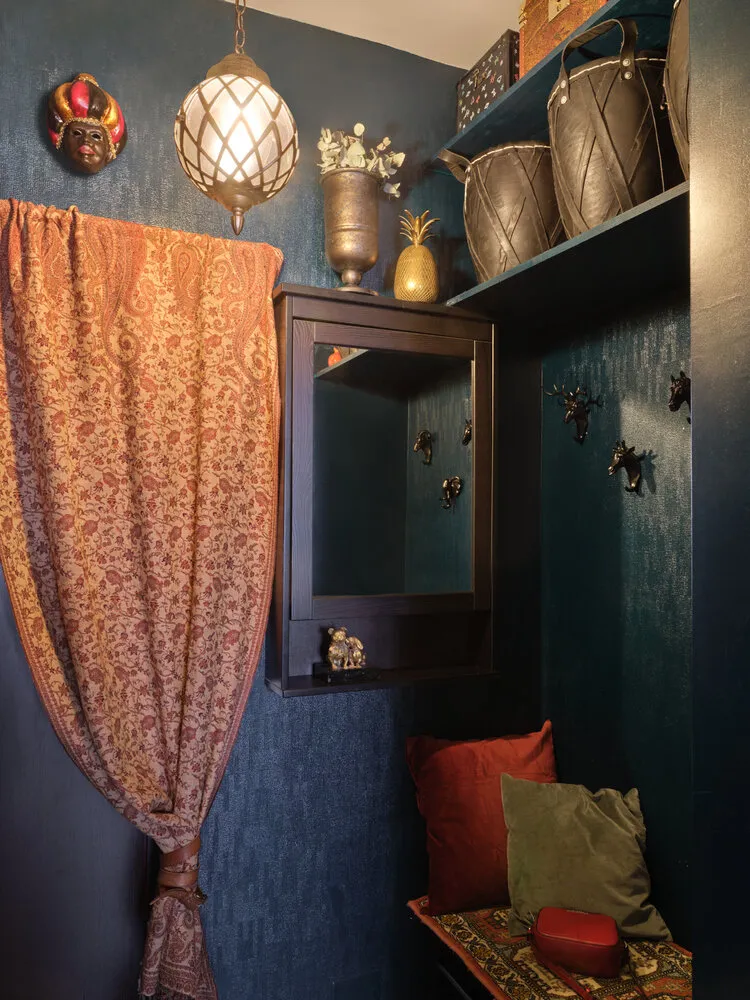
For the through-the-kitchen, niches were designed on both sides. To save money, the width was calculated for standard cabinets. On one side, tall cabinet-columns were placed, and on the other—the work zone.
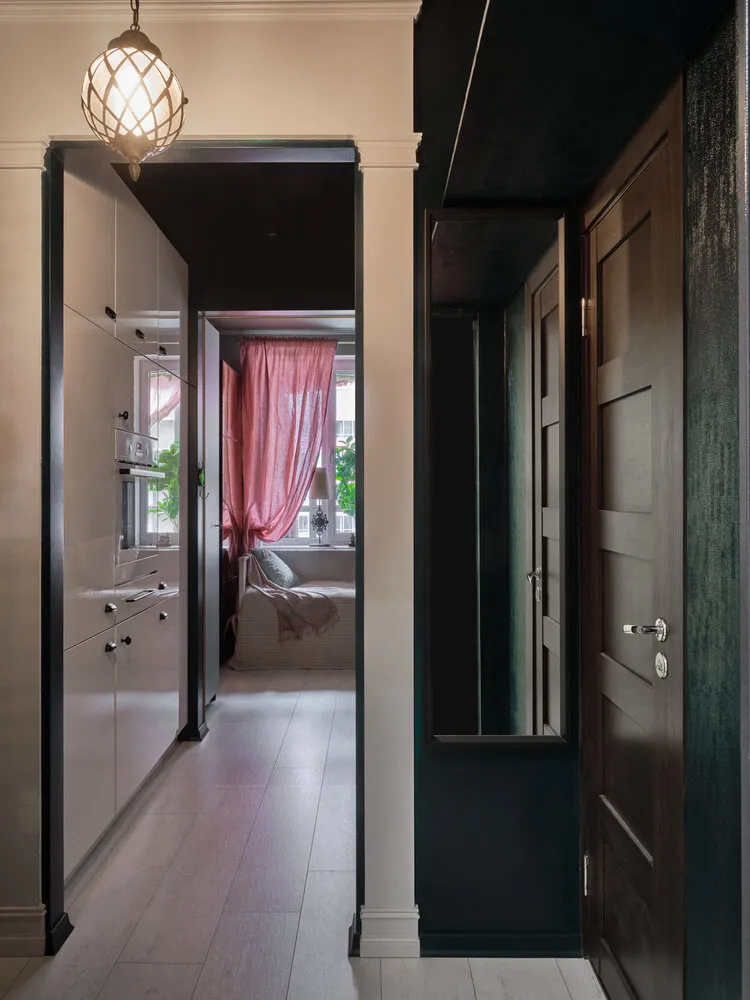
Photographer: Nik Rudenko
Brands featured in the project
Furniture: fireplace portal, Home concept; IKEA
Textiles: H&M Home, Zara home
Decor: H&M Home, Zara home
More articles:
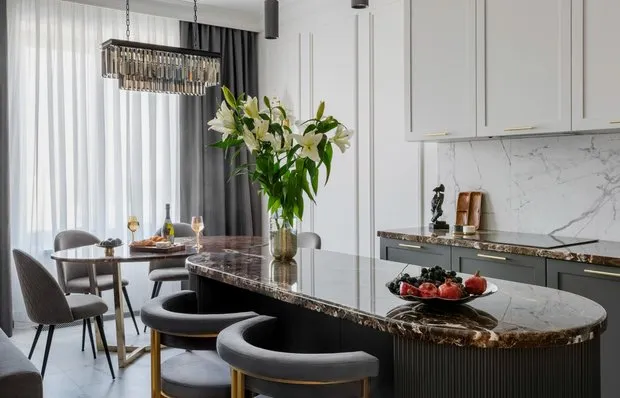 How to Decorate an Interior in Neoclassical Style
How to Decorate an Interior in Neoclassical Style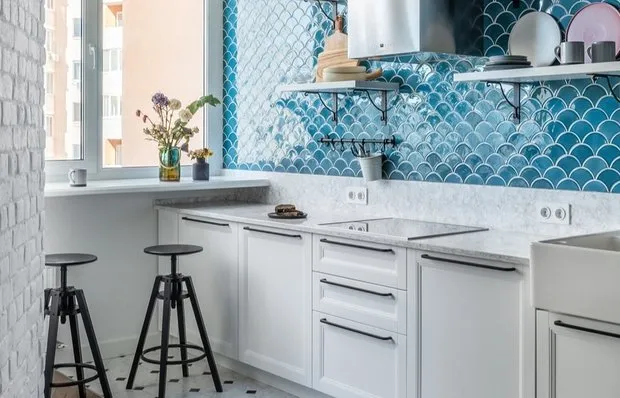 7 Decorative Techniques for a Stylish and Unusual Interior
7 Decorative Techniques for a Stylish and Unusual Interior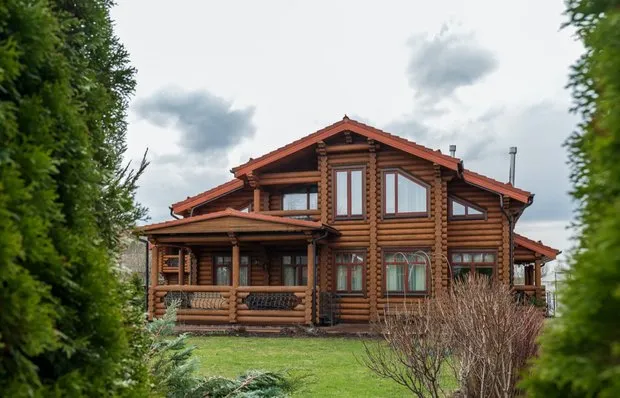 How to Choose Exterior Home Finishing: 7 Expert Recommendations
How to Choose Exterior Home Finishing: 7 Expert Recommendations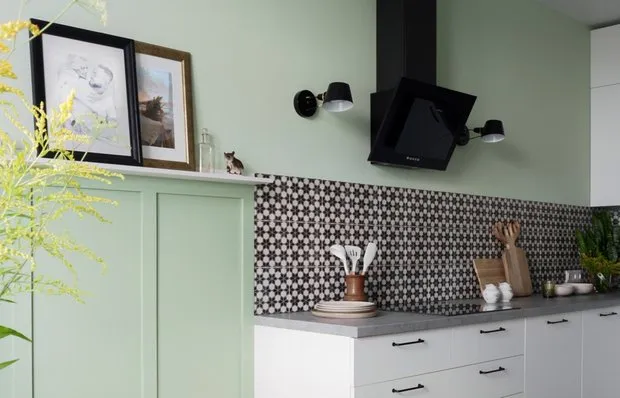 How to Create a 'Perpetual Spring' Interior and Save Money
How to Create a 'Perpetual Spring' Interior and Save Money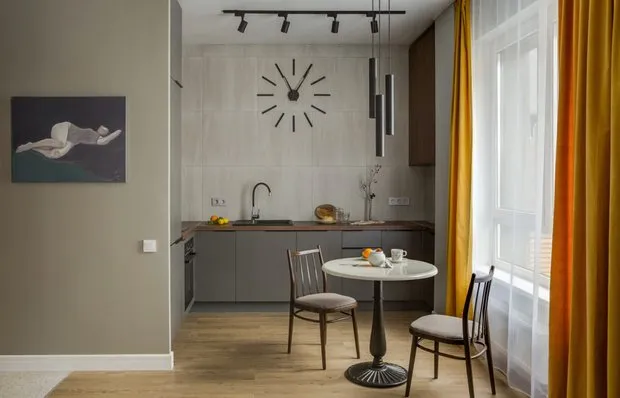 How to Quickly and Budget-Friendly Transform Your Apartment: Tips from a Home Stager
How to Quickly and Budget-Friendly Transform Your Apartment: Tips from a Home Stager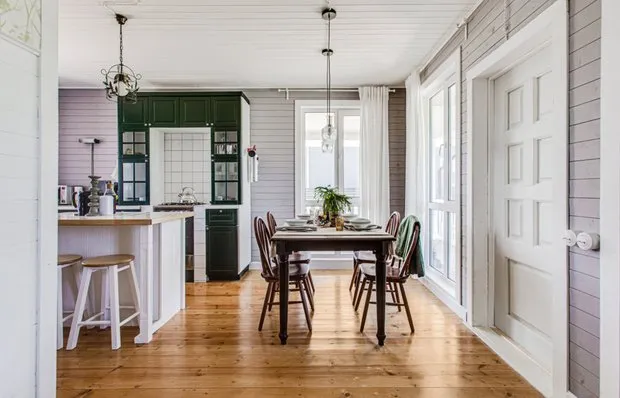 How to Choose Interior Finishing That Will Last Forever
How to Choose Interior Finishing That Will Last Forever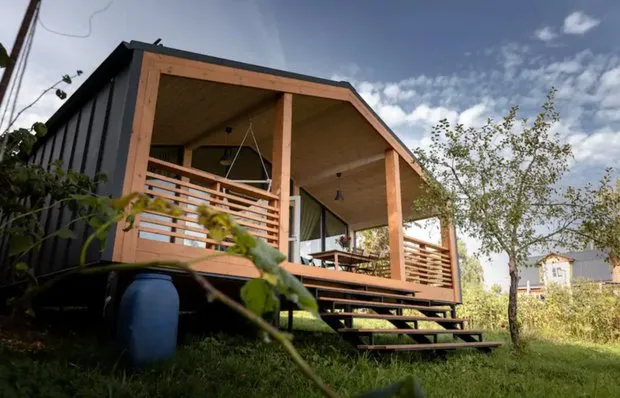 5 mini-homes of our heroes where you will definitely want to live
5 mini-homes of our heroes where you will definitely want to live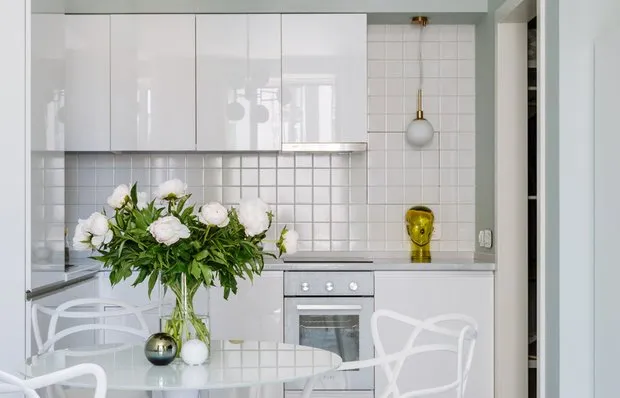 5 coolest budget ideas, spotted in a pristine 2-room apartment
5 coolest budget ideas, spotted in a pristine 2-room apartment