There can be your advertisement
300x150
74 m² Trashion in Calm Light Tones
Customers limited the color palette choice to light grays and beige tones with blue accents, so the designer experimented with relief and textures
Designer Oksana Belozherova transformed a three-room apartment with an area of 74 sq. m into comfortable and convenient housing for a family with a daughter-student. It was important to create a common space for joint leisure while highlighting private zones where one can rest and relax. We share the details of the renovation.
Layout
The layout was provided by the developer, and it had to be changed. A small bathroom was converted into a full-fledged room with a shower and a laundry niche. There are now many hidden storage spaces and a walk-in closet. The balcony area, where the outdoor unit of the air conditioner is installed, became a relaxation spot.
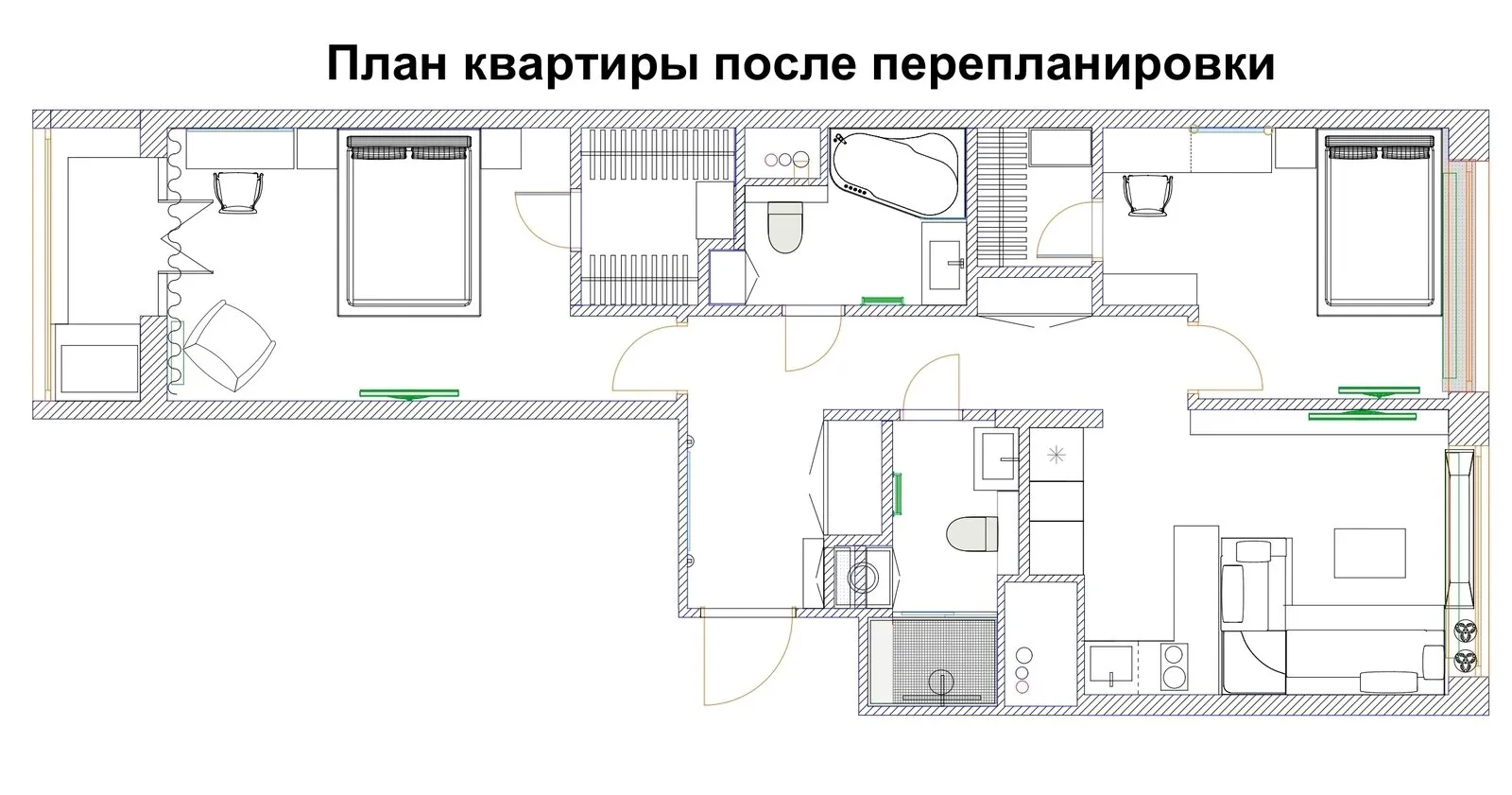
Kitchen-Dining Room
The kitchen consists of two parts. One part is built-in tall cabinets with built-in household appliances. The other part is a G-shaped cabinet with a sink, cooktop, and bar stool. The homeowners rarely cook at home, mainly breakfasts, so there was no need for a large kitchen. All furniture was made to order.
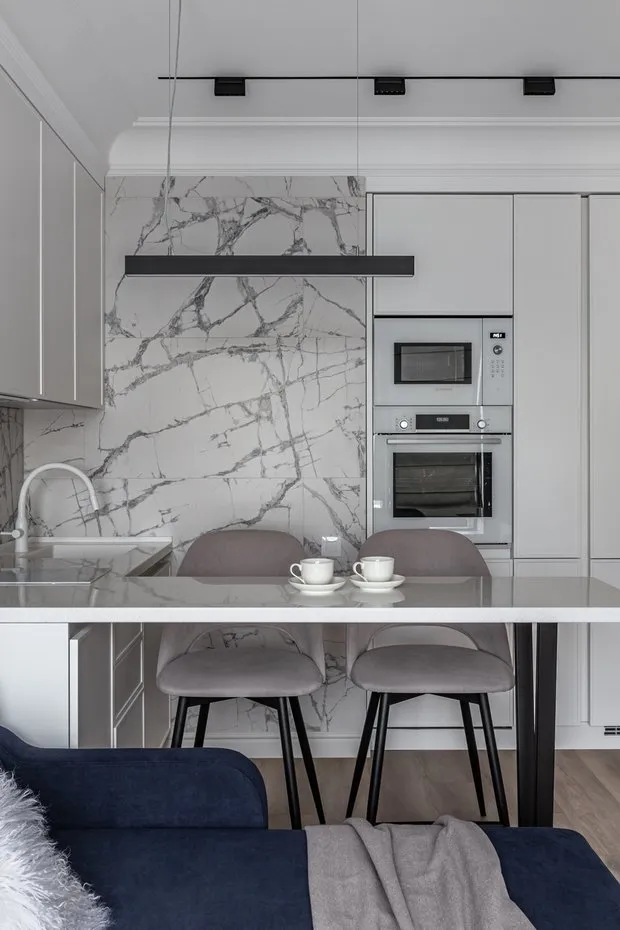
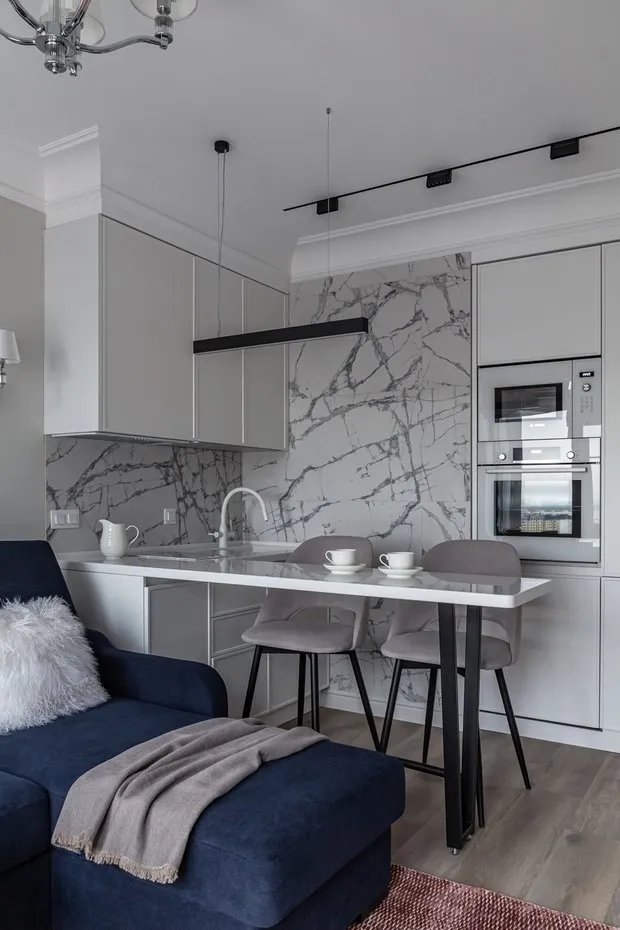
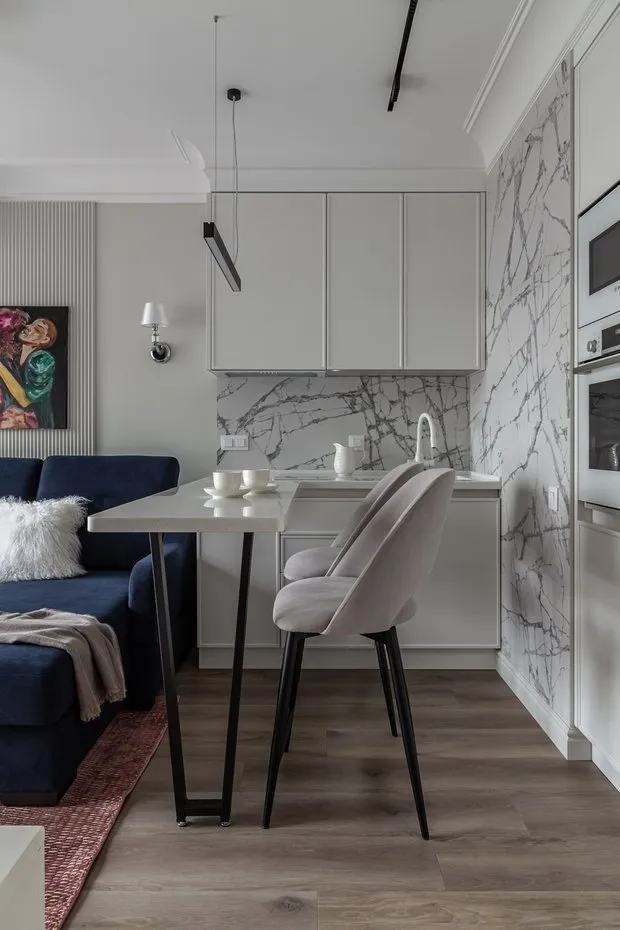
Customers dreamed of a calm interior in light tones, so the designer focused on relief and texture. There is a lot of wide-format ceramic granite in areas with high traffic: in the entryway and on the kitchen. This is done for convenience of use and cleaning.
Floors made of high-quality Belgian quartz vinyl. For the customers, it was important that the floor doesn't scratch, is water-resistant, and is easy to maintain. The quartz vinyl was chosen with a pronounced wood texture and fully imitates parquet boards. The material was laid throughout the apartment except in the bathroom and toilet without joints to visually not divide the space.
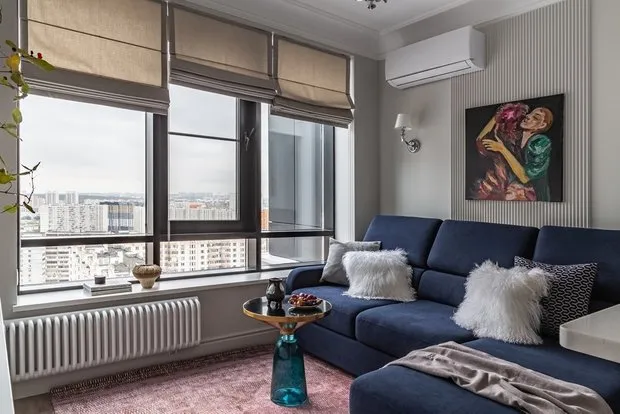
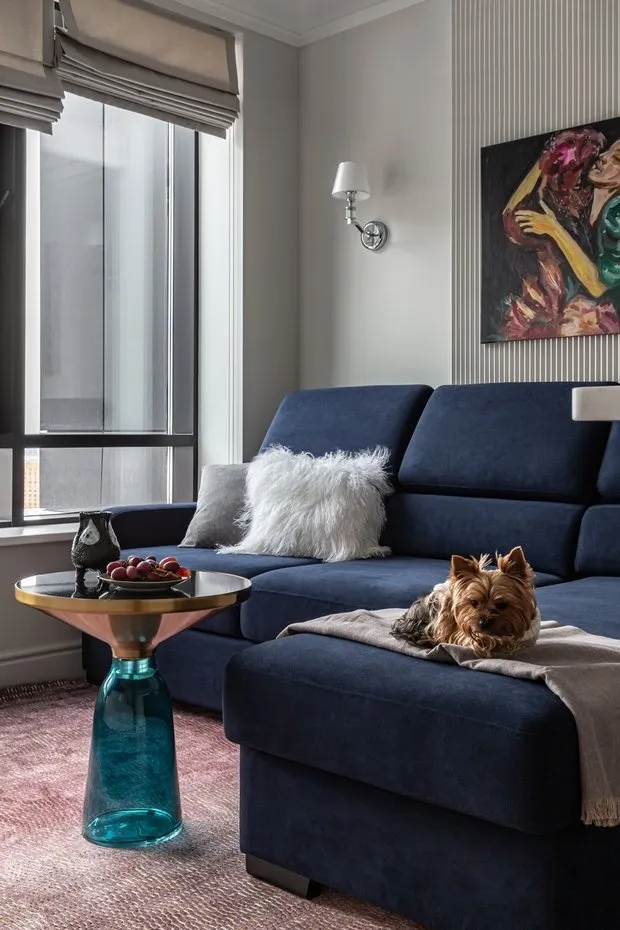
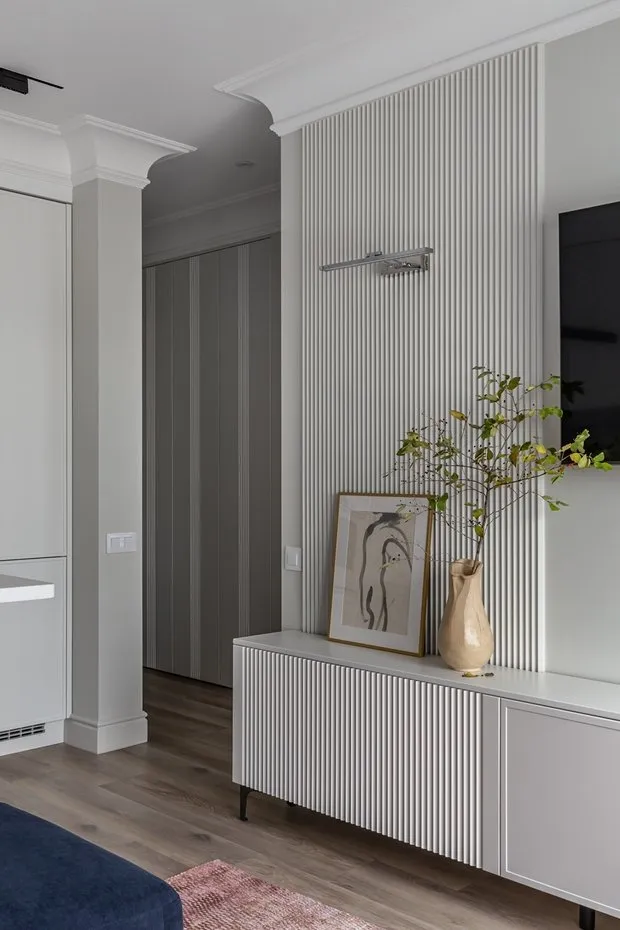
Bedroom
The bedroom features many textured materials: relief panels, moldings, mirrors. A beautiful textile was added to enhance comfort.
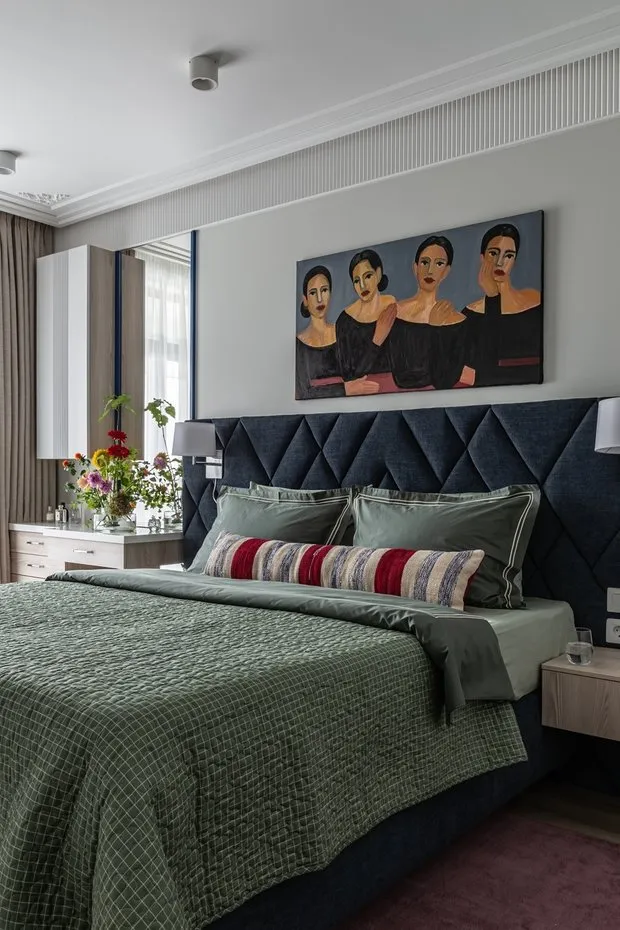
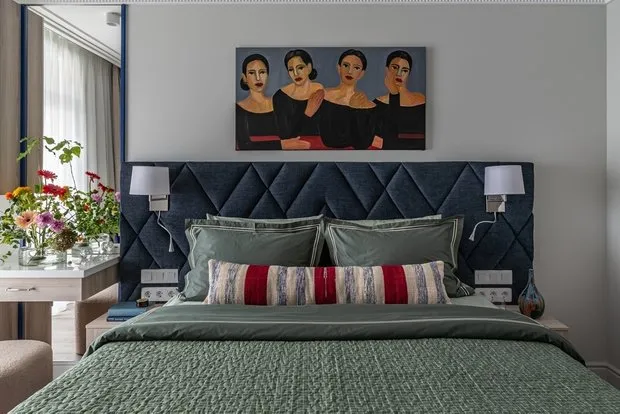 We saved money on paintings. The paintings were ordered from amateur artists, which significantly reduced their cost.
We saved money on paintings. The paintings were ordered from amateur artists, which significantly reduced their cost.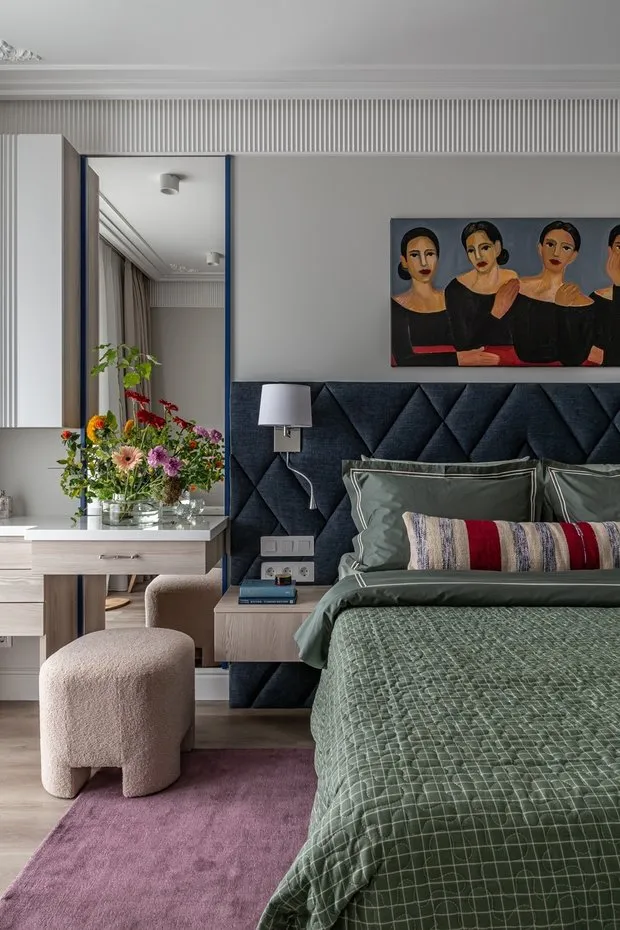
"We bought a chair and some footstools at a garage sale. We went together with the decorator, and we managed to find an excellent vintage chair with a coffee table. The paintings are by artist Lyuba Reznikova,"— the designers tell.
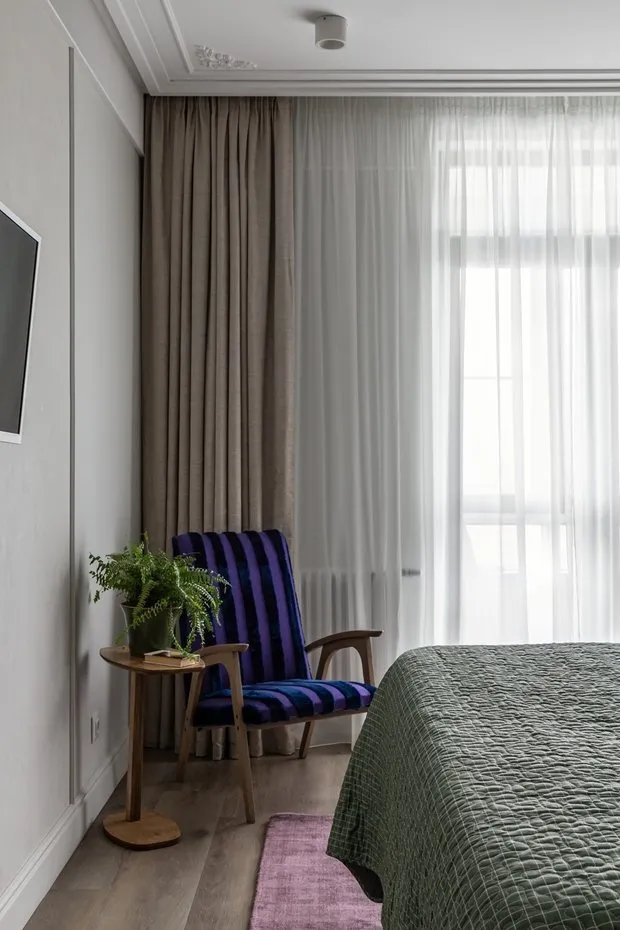
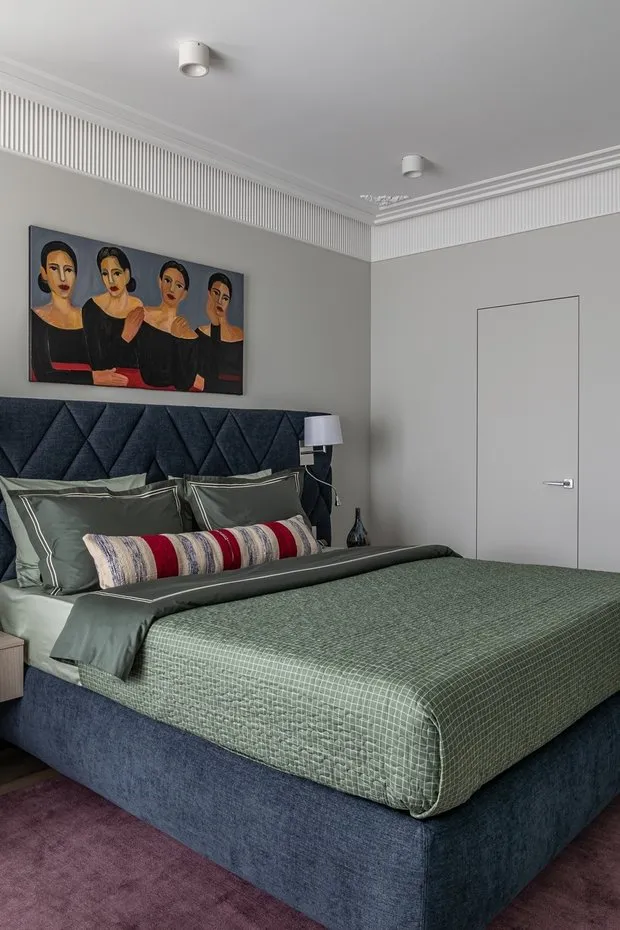 There are many storage spaces in the apartment, but they are not visible at all. All wardrobes are built-in, handleless, and blend into the walls. The doors to walk-in closets are hidden.
There are many storage spaces in the apartment, but they are not visible at all. All wardrobes are built-in, handleless, and blend into the walls. The doors to walk-in closets are hidden.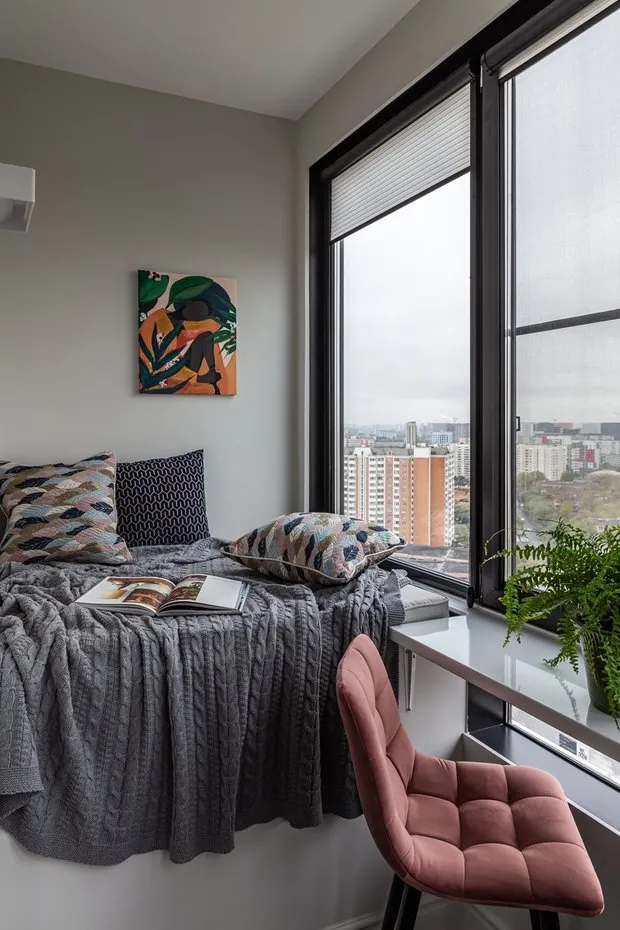
Daughter's Room
This is a room for a high school student. The girl is interested in the beauty industry and experiments with makeup design. Therefore, in addition to a regular desk, a vanity table and a cabinet for storing materials were provided.
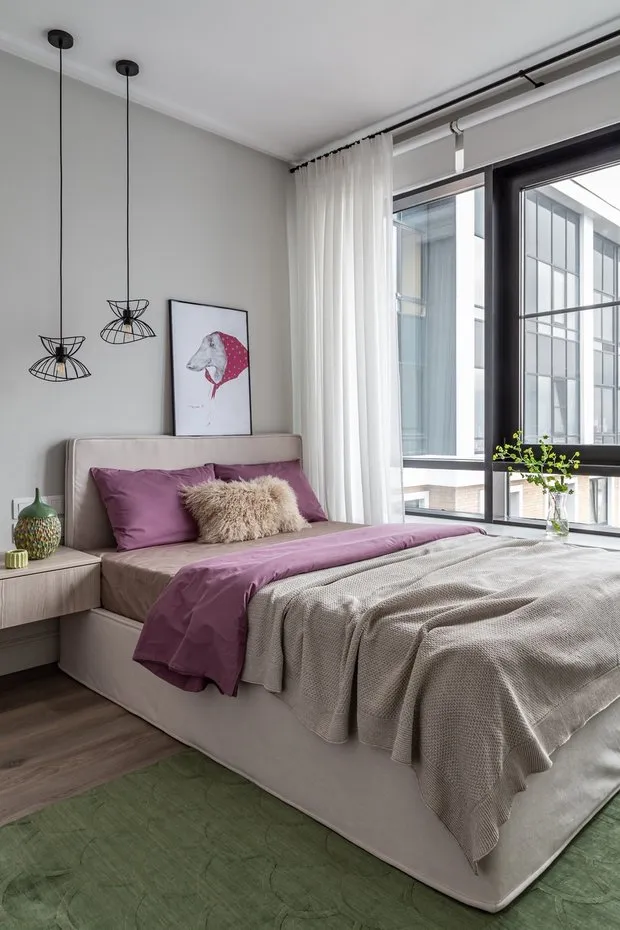
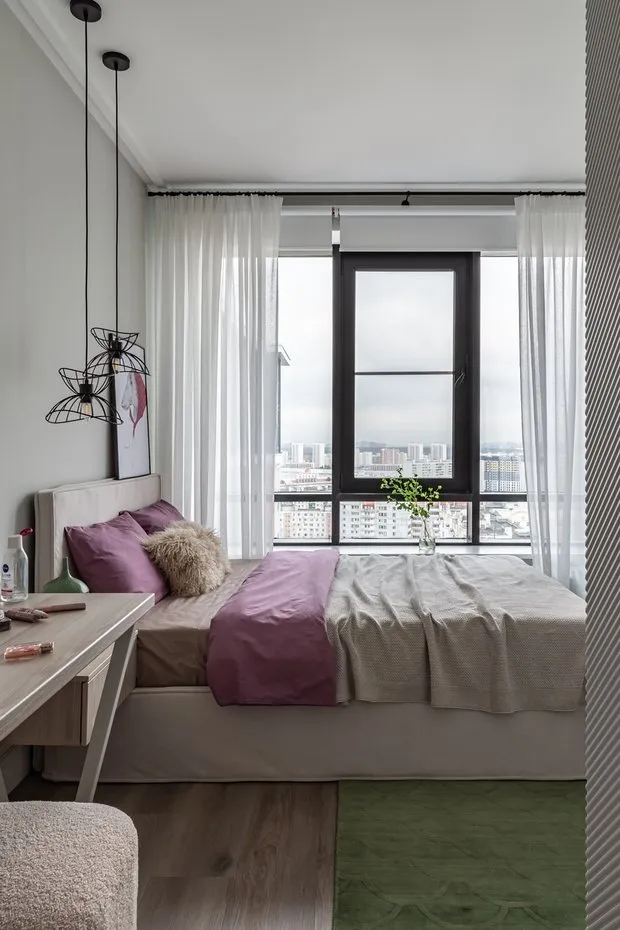
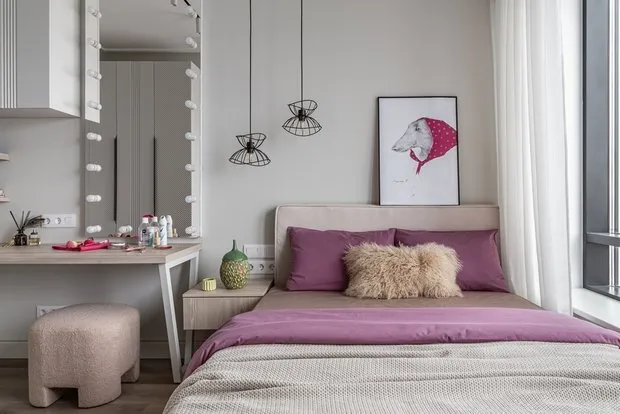
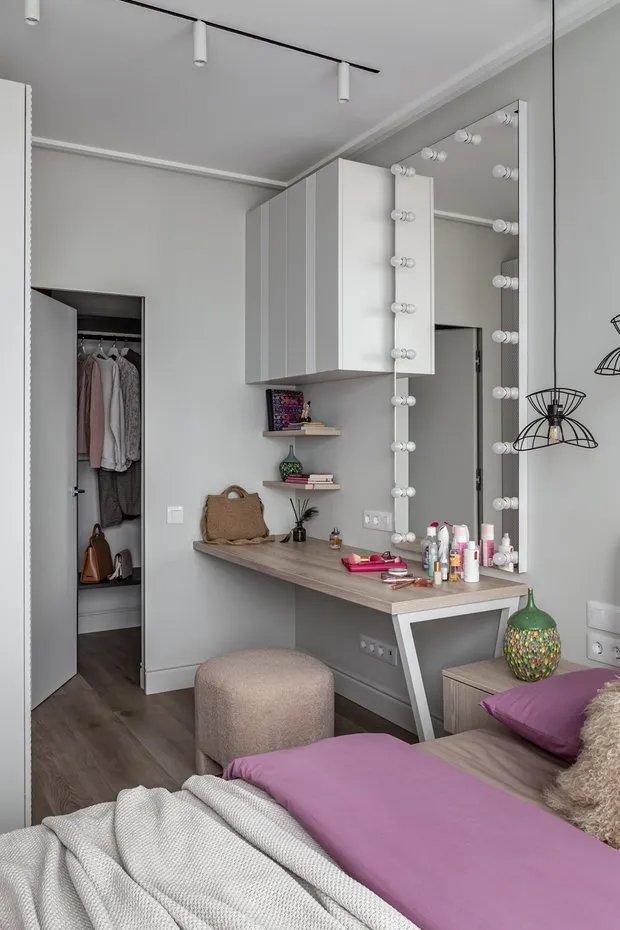
Bathrooms
There are two bathrooms in the apartment: one with a bathtub, and another with a shower. The layout implies the presence of hidden wardrobes and storage spaces. Large-format ceramic granite in gray tones was used for finishing. A blue accent tile in the bathtub. All mixers are wall-mounted, and all shower systems are built-in.
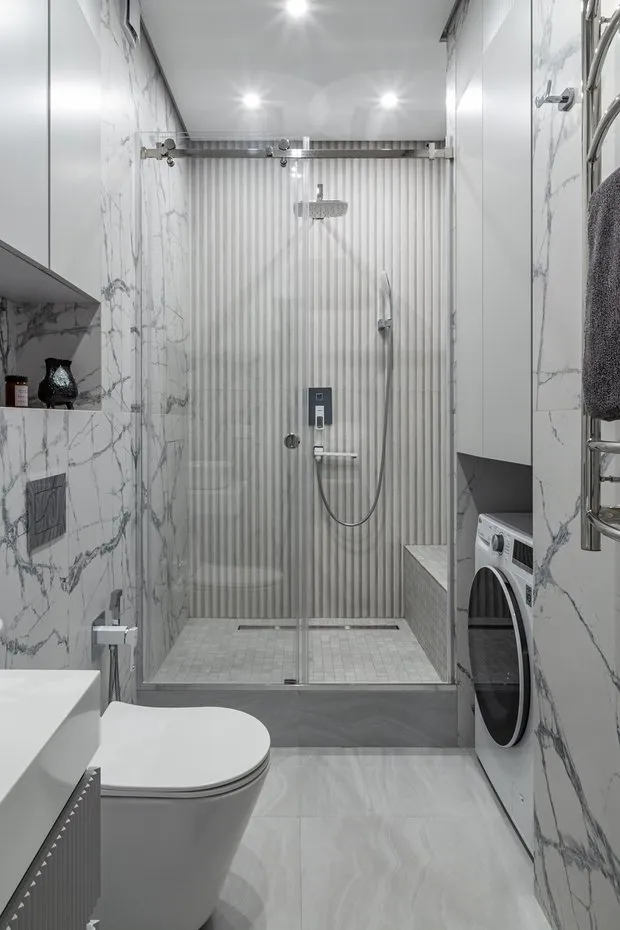
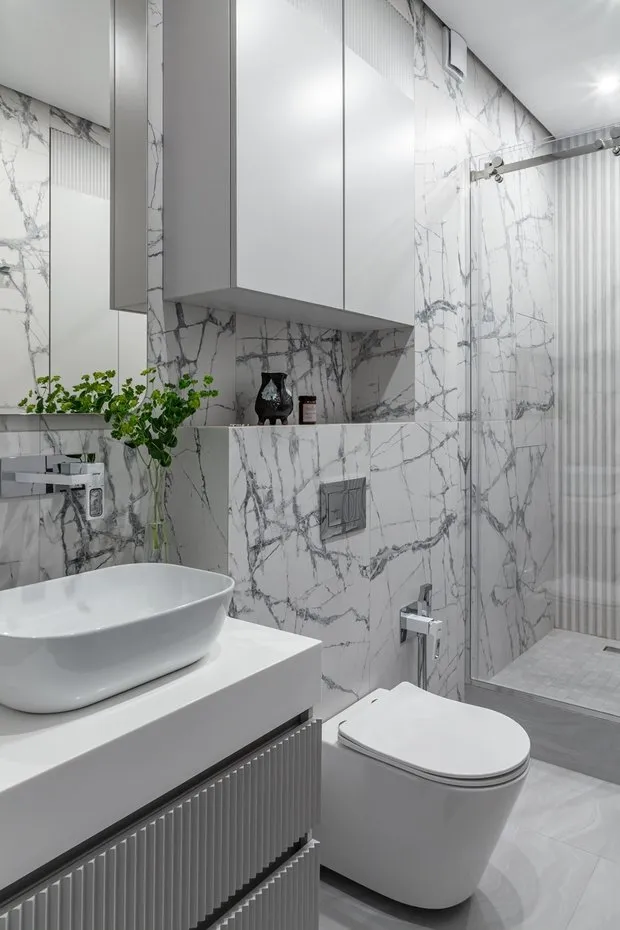
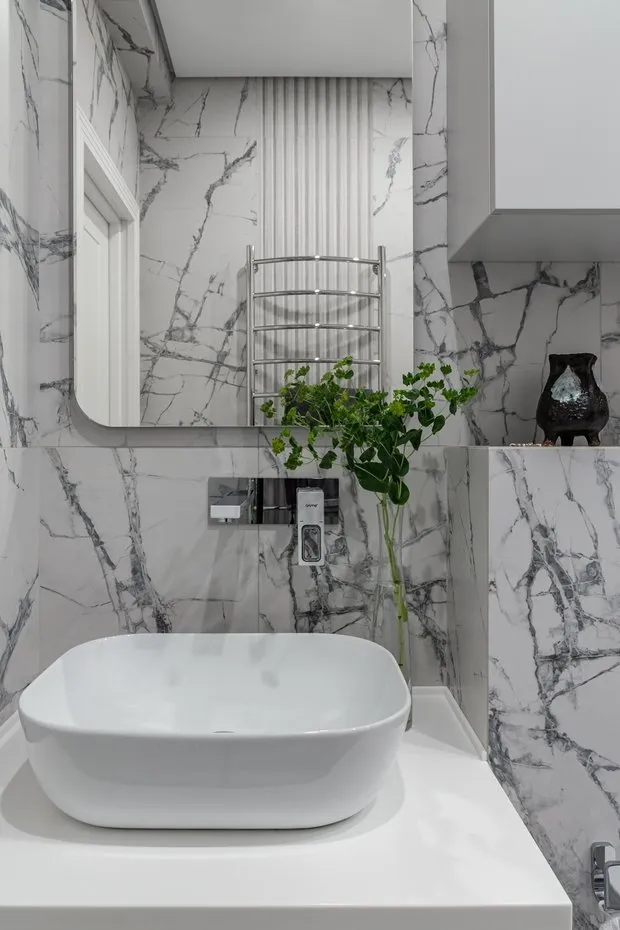
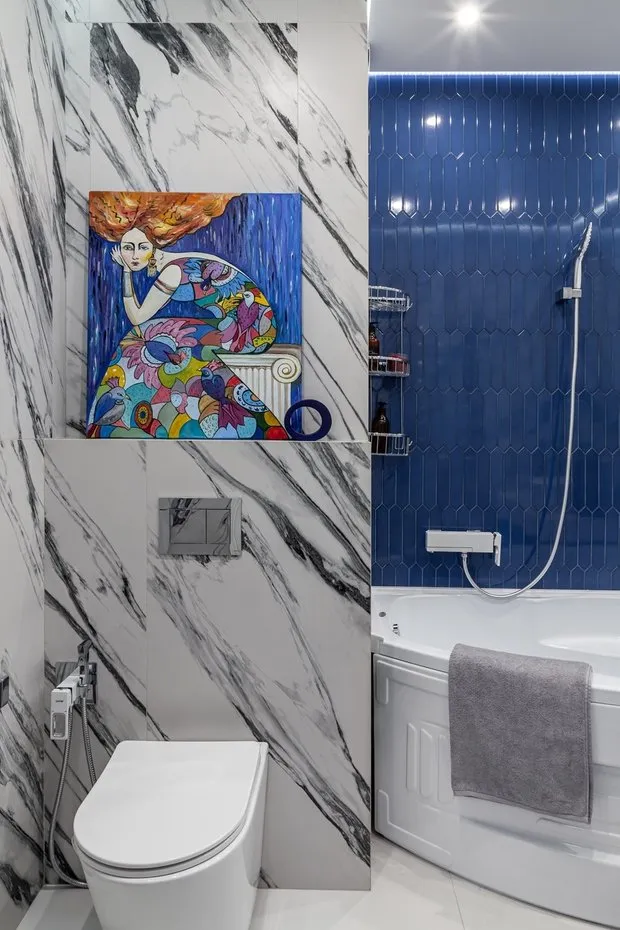
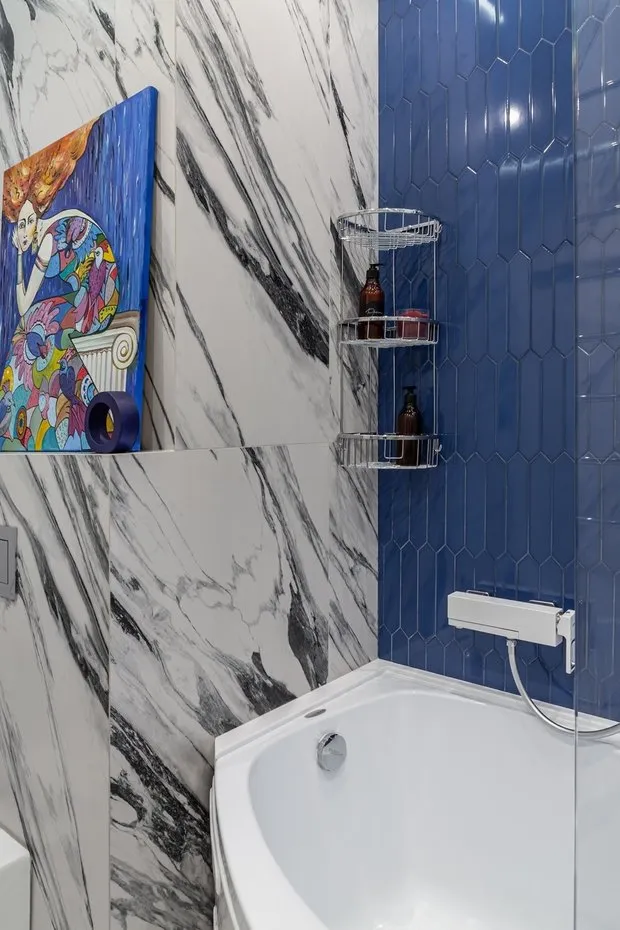
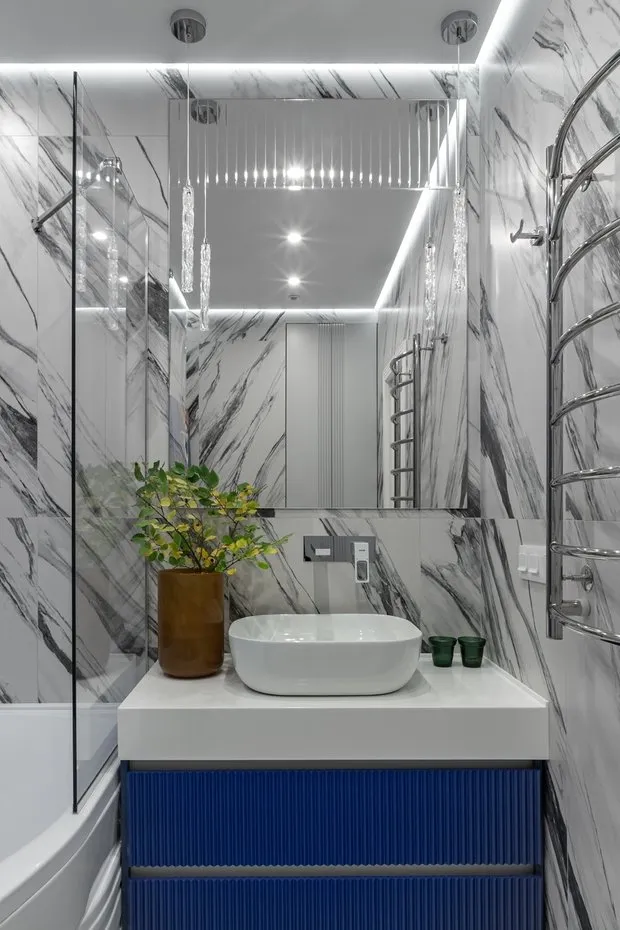
Entryway
The entrance zone is very compact since most storage is hidden. To expand the space, a mirror from floor to ceiling was placed.
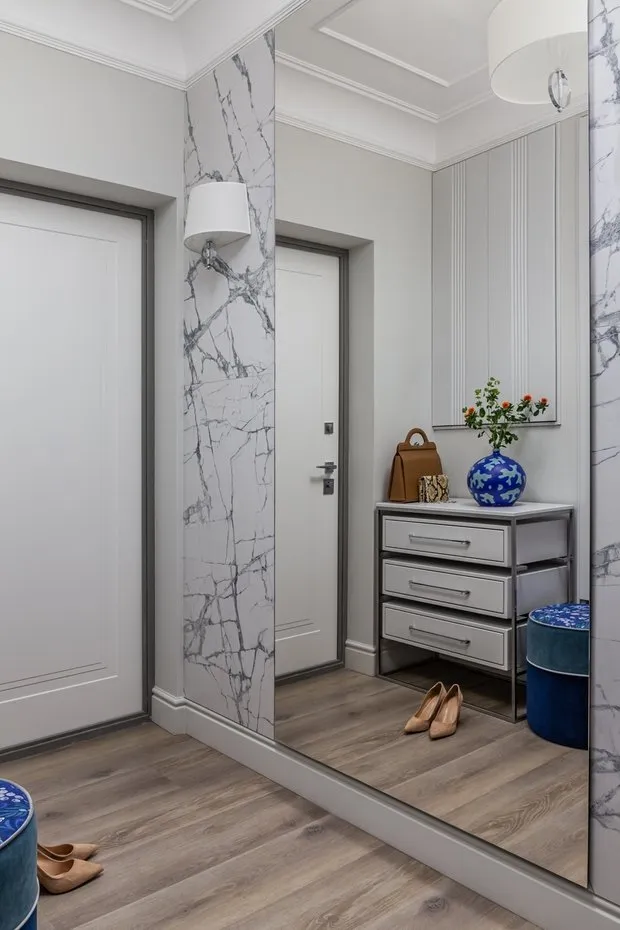
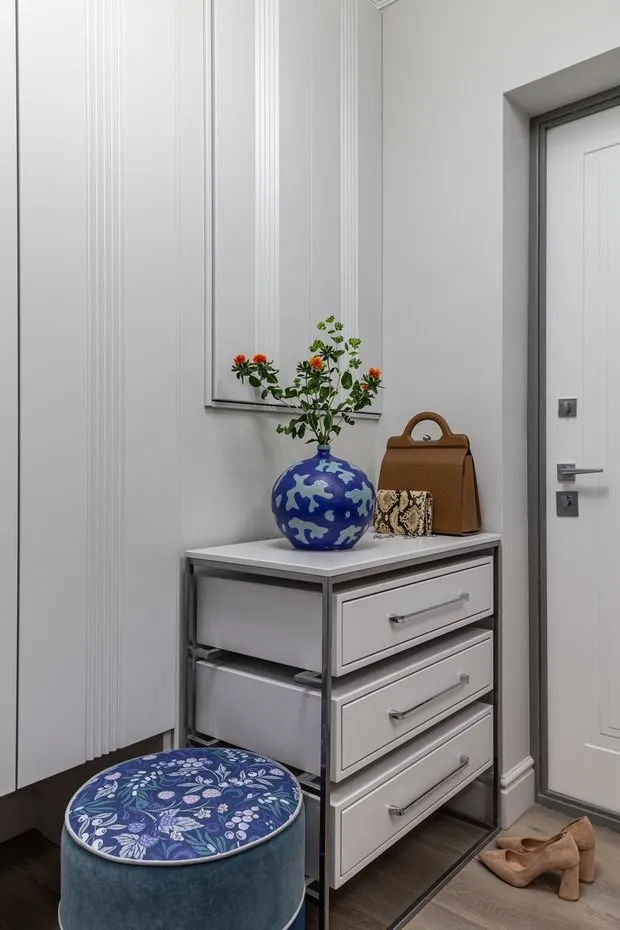
Photographer: Zhena Muravieva
Stylist: Katya Shapovalova
Brands featured in the project
Kitchen-Dining Room
Finishing: paint H&H; ceramic granite, Italon
Flooring: quartz vinyl, Moduleo
Cabinet: "Atlas Lux"
Textiles and decor: paintings, Lyuba Reznikova
Bathrooms
Plumbing fixtures: Vitra, Roca, Laufen
Bedroom
Finishing: paint, H&H
Flooring: quartz vinyl, Moduleo
Daughter's Room
Finishing: paint H&H
Flooring: quartz vinyl, Moduleo
Would you like your project to be published on our website? Send photos of the interior to wow@inmyroom.ru
More articles:
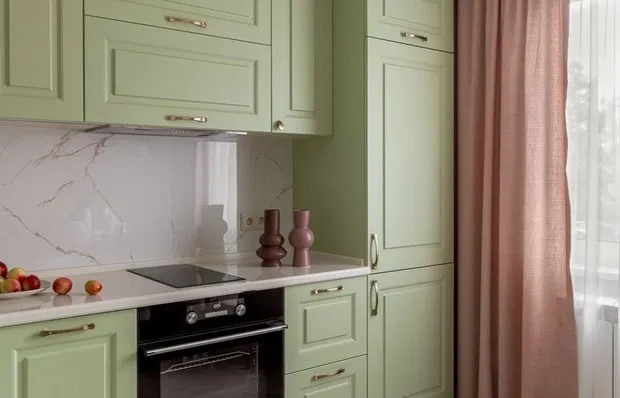 9 Design Tips to Make a Typical 'Secondary' Apartment More Luxurious
9 Design Tips to Make a Typical 'Secondary' Apartment More Luxurious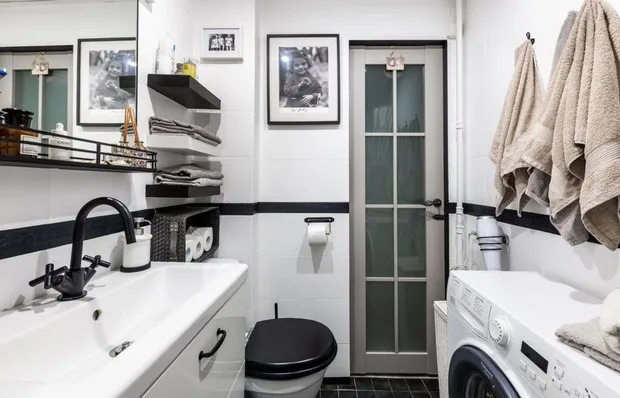 Real Example: How to Budget-Friendly Transform an Old Bathroom in a Khrushchyovka
Real Example: How to Budget-Friendly Transform an Old Bathroom in a Khrushchyovka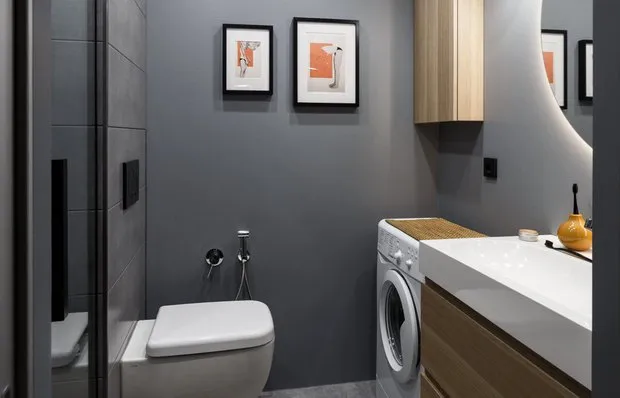 5 thoughtfully designed micro-bathrooms up to 4 m² + great ideas
5 thoughtfully designed micro-bathrooms up to 4 m² + great ideas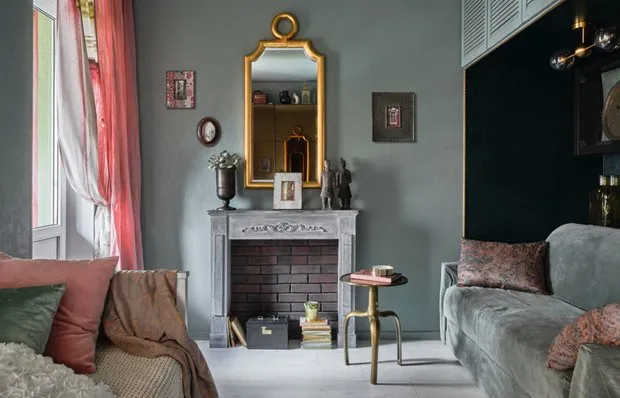 How a Tiny 23 sqm Studio Was Transformed Into a Paradise Corner
How a Tiny 23 sqm Studio Was Transformed Into a Paradise Corner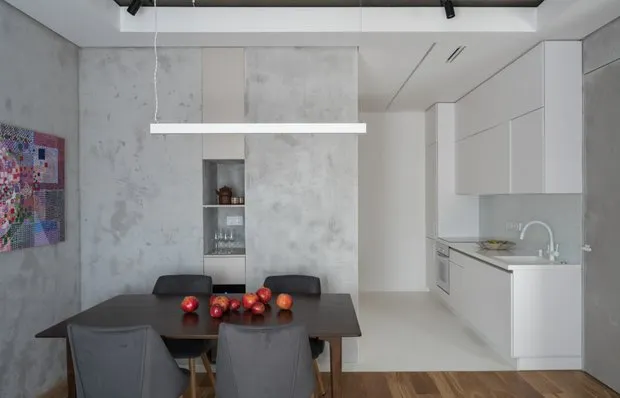 63 m² Trasher with Rotband Walls and White Cube Kitchen
63 m² Trasher with Rotband Walls and White Cube Kitchen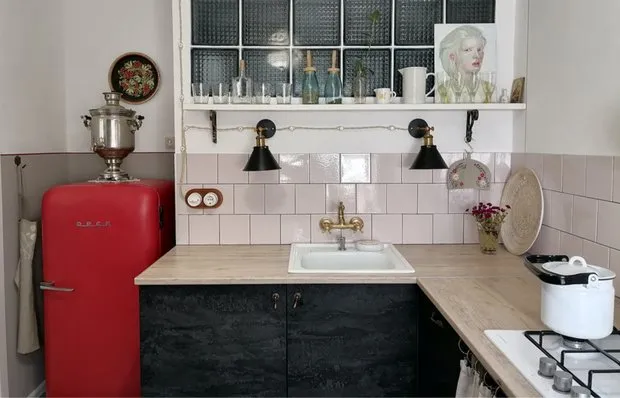 10 Cool Solutions We Spotted in a Transformed Khrushchyovka
10 Cool Solutions We Spotted in a Transformed Khrushchyovka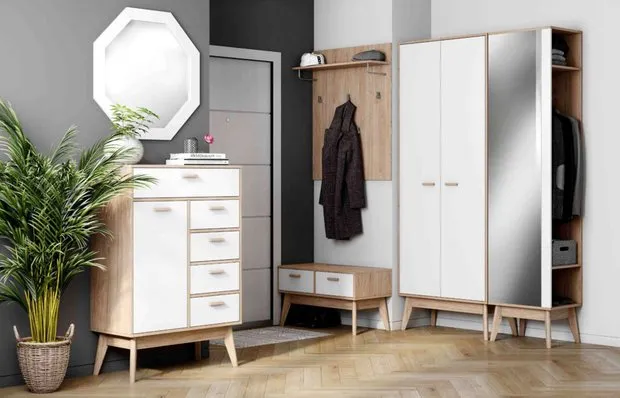 12 Classy Budget Items for Bedroom, Living Room, and Hallway
12 Classy Budget Items for Bedroom, Living Room, and Hallway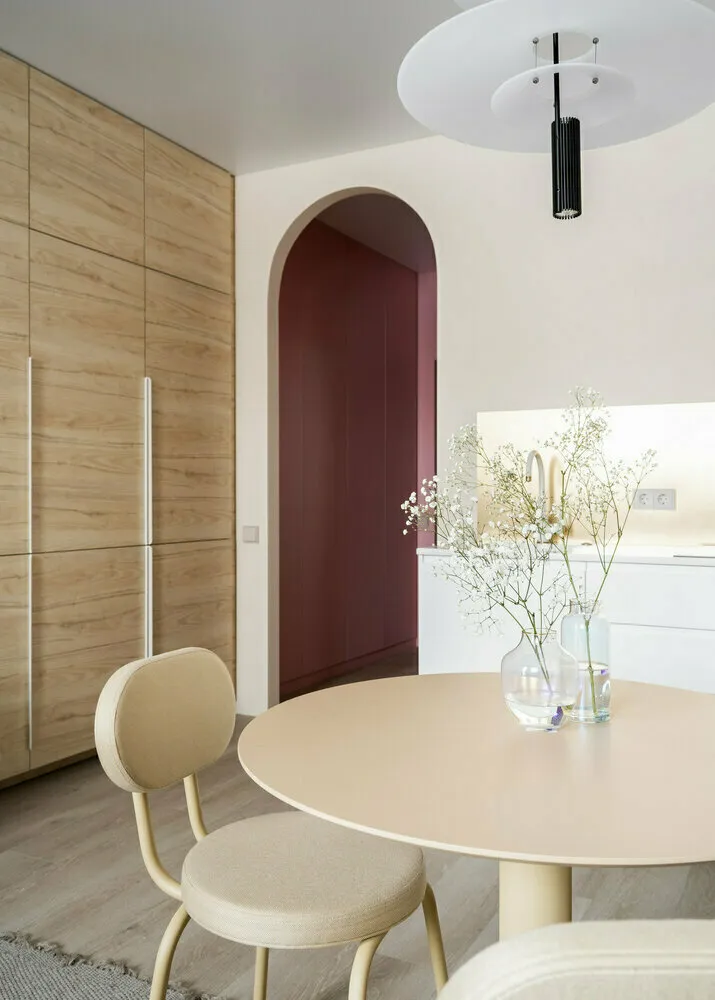 5 super simple storage ideas for small apartments you knew but forgot
5 super simple storage ideas for small apartments you knew but forgot