There can be your advertisement
300x150
2-room apartment 64 m² with a stunning view of Moscow River
Ekateryna Parshentseva created a light and cozy interior, where there is nothing superfluous
Ekateryna Parshentseva from RodenHome decorated a two-room apartment with an area of 64 sq. m. The client is a young, independent and sporty girl who wanted to keep as much light as possible and fill the apartment with furniture at a minimum. The priority is a spacious and comfortable bedroom and a wardrobe area, while the common area should be such that you can host parties and hang out with friends. How everything was implemented, the project author explained.
Layout
The house is located by the water, and the apartment has large windows. Therefore, it was important to let in as many views as possible into the house and orient everything on the windows - they are open and accessible in all rooms. A glass partition was installed between the bedroom and the living room for zoning purposes. There is an exit from the bedroom to a spacious balcony, where a relaxation area was arranged.
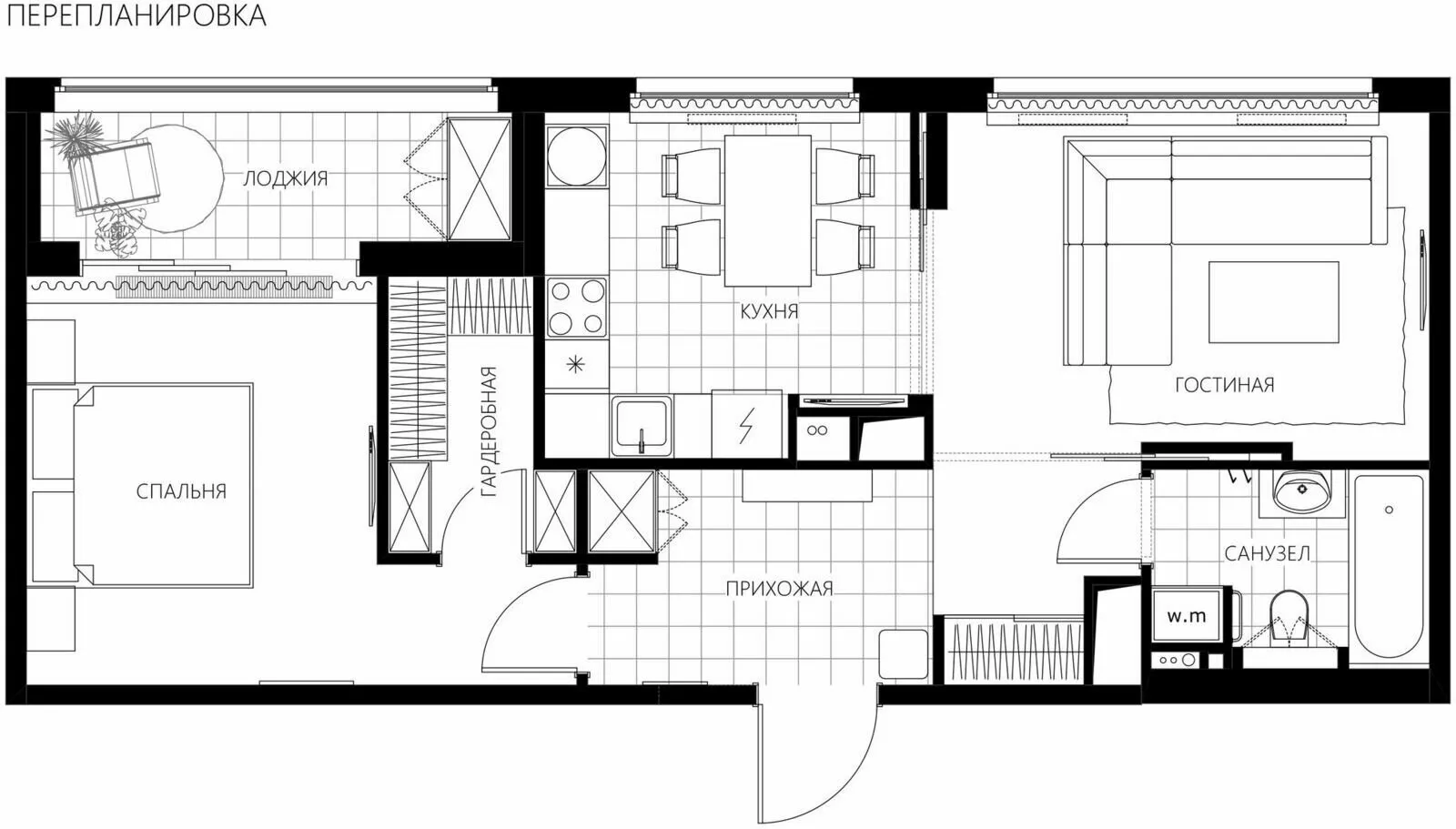
Kitchen
The kitchen cabinet was custom-made in warm milk tones. The appliances are mostly built-in, except for a separate refrigerator. The facades were chosen without handles to preserve the minimalism of the interior.
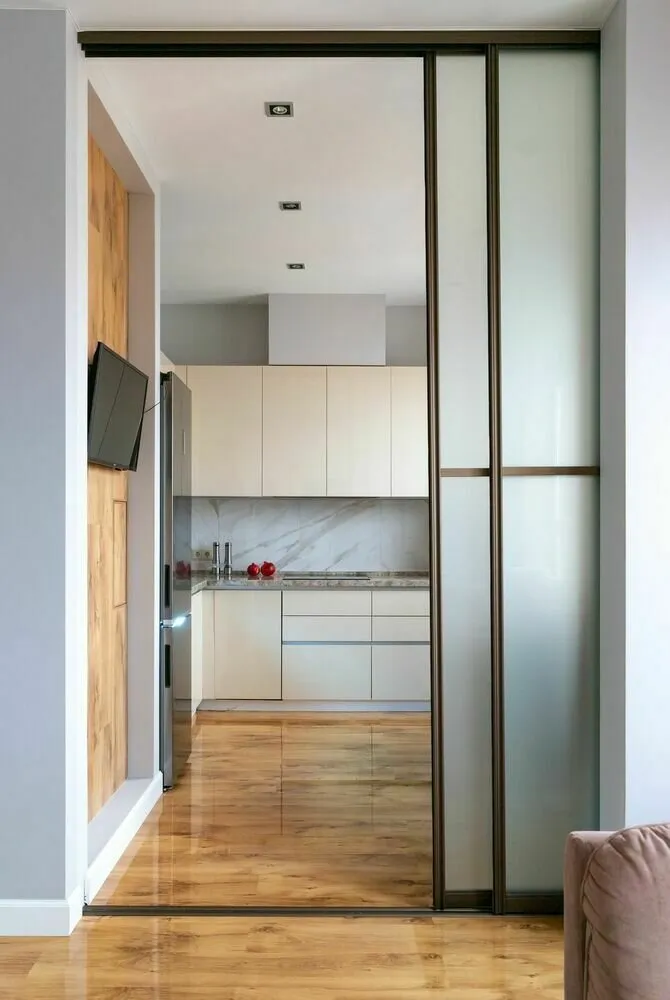
Throughout the apartment in living areas - laminate. We stopped on this material for economic reasons (it is cheaper than engineered wood), and it is also durable and wear-resistant. In addition, the client had a positive experience using glossy laminate.
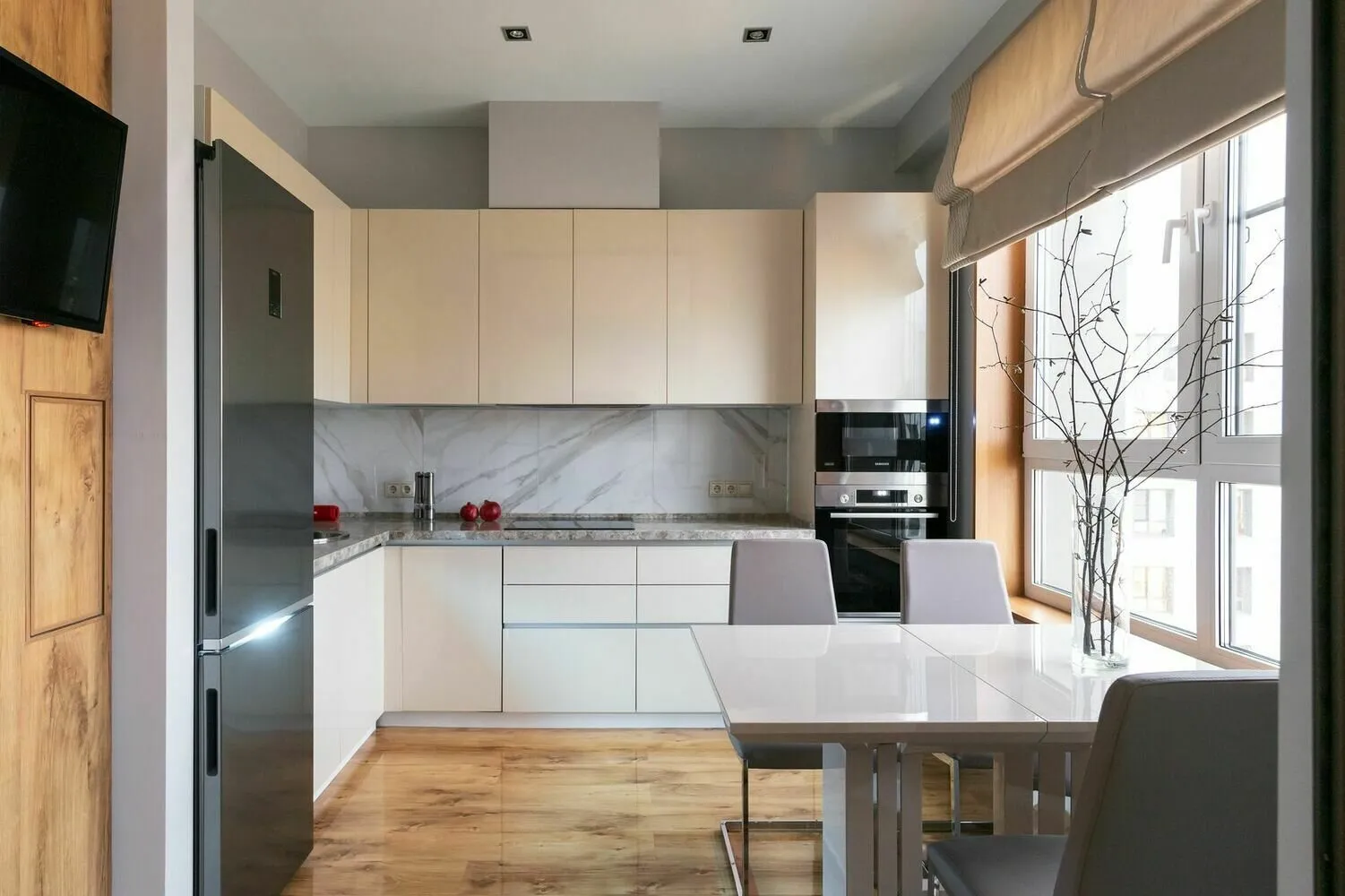
Living Room
A comfortable sofa was placed in the living room area. For the wall behind the TV, we used gypsum 3D panels. Their pattern adds graphic elements to the space and instantly brings life to the wall. The panels were painted with water-emulsion washable paint, making them suitable for both dry and wet cleaning.
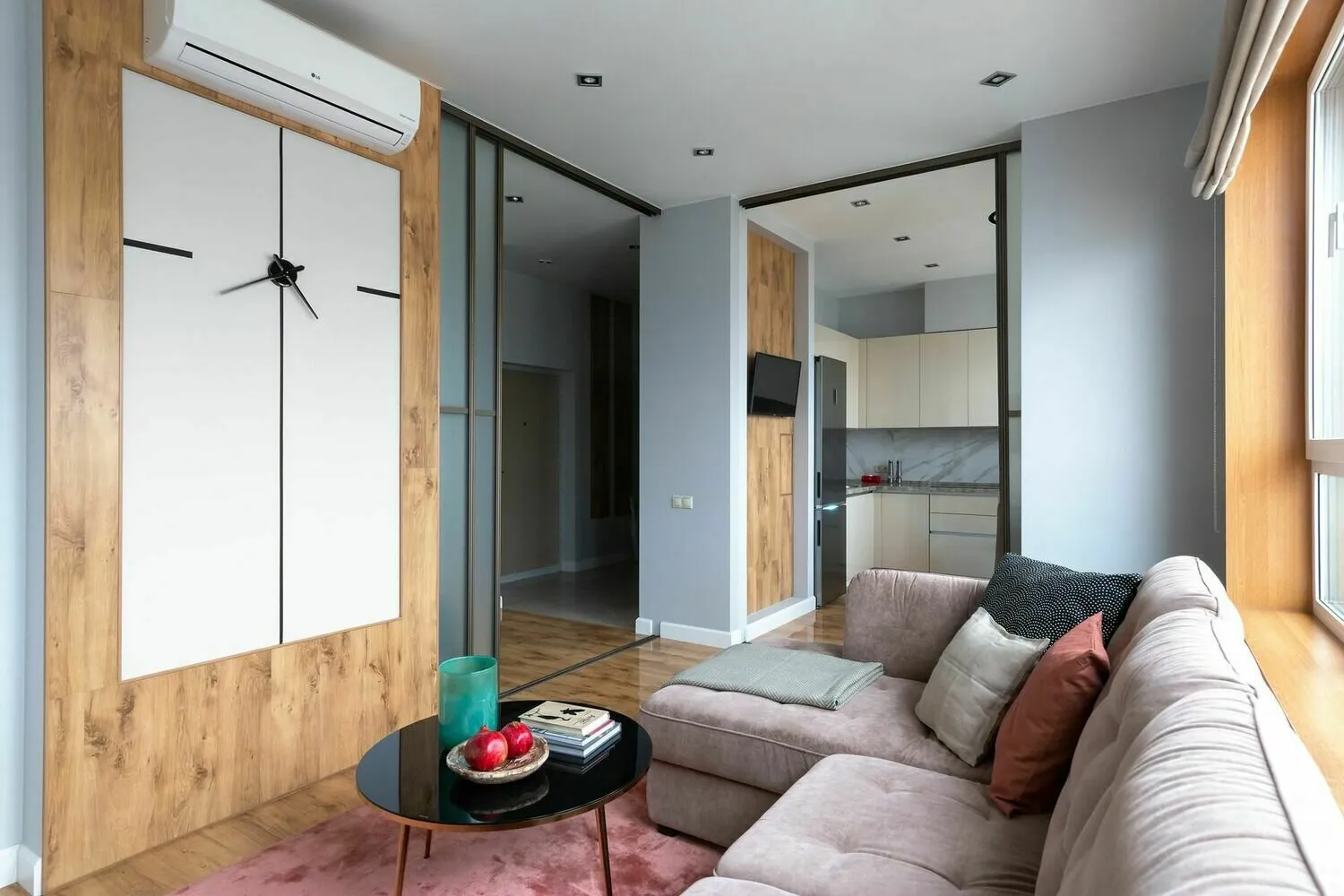
Another simple but effective element is a clock in the living room. The clock hands are placed inside a laminated panel. They are accentuated with drawn black lines. According to the plan, there should be wooden panel inserts in the color of the floor, but due to budget constraints, natural veneer could not be used, so we took the same laminated flooring as on the floor, but matte. The color match is 100%.
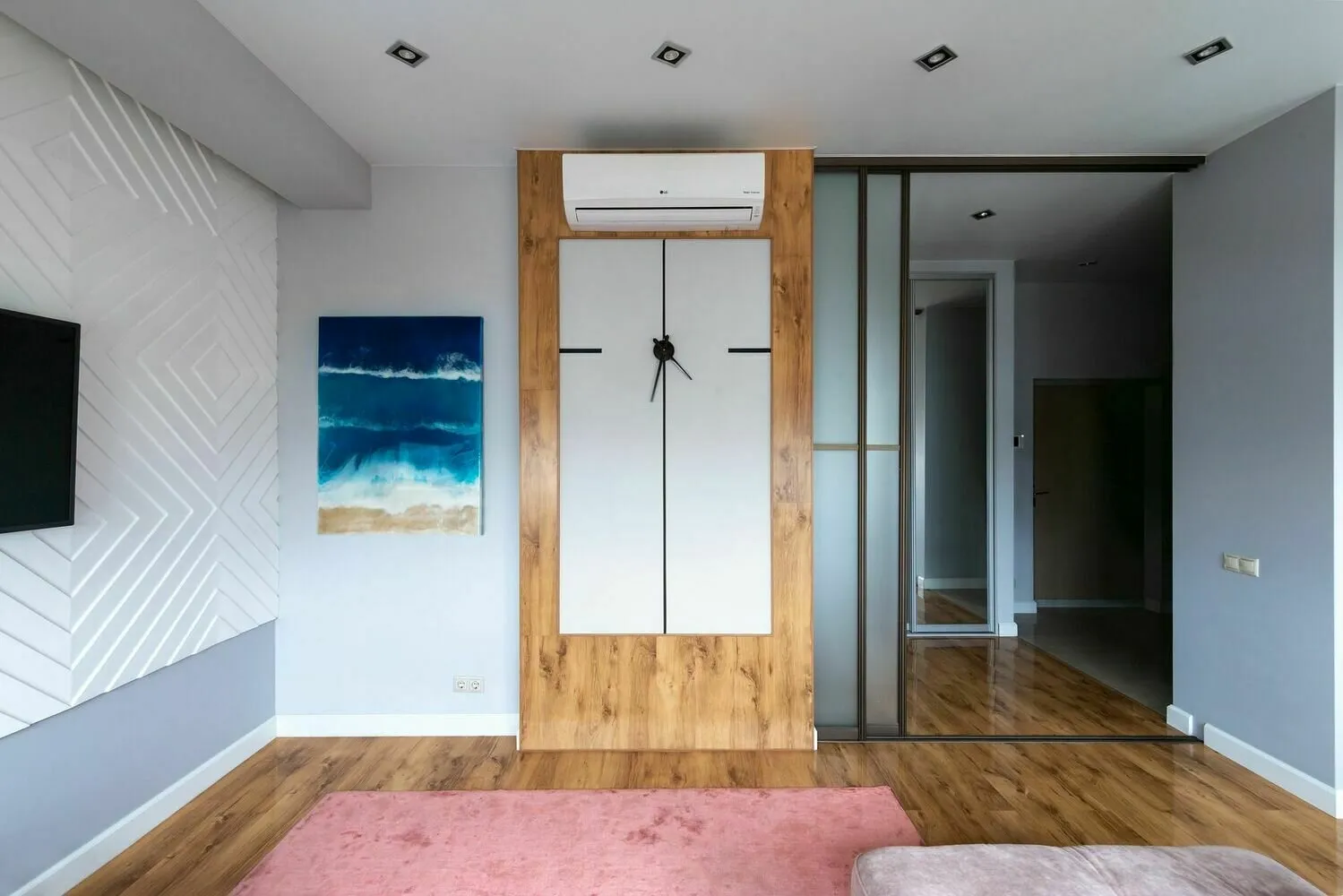
The only decorative item is paintings made from epoxy resin by one Moscow artist. The client loves beach holidays in exotic places, and the ocean theme was simply necessary in the apartment. Thanks to the designer's close acquaintance with the artist, it was possible to buy the paintings for a reasonable price. According to the client, they brought peace and light into the home.
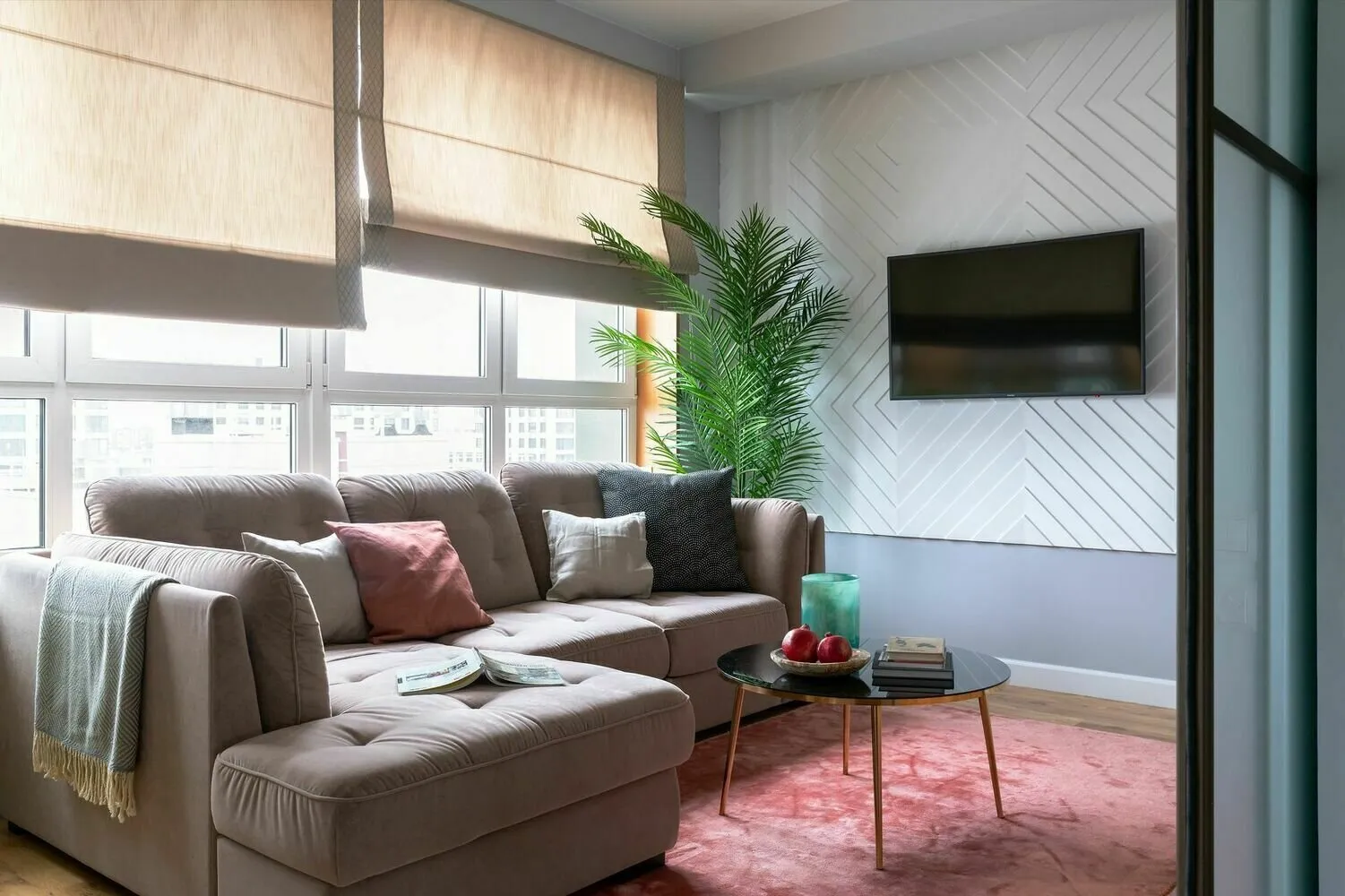
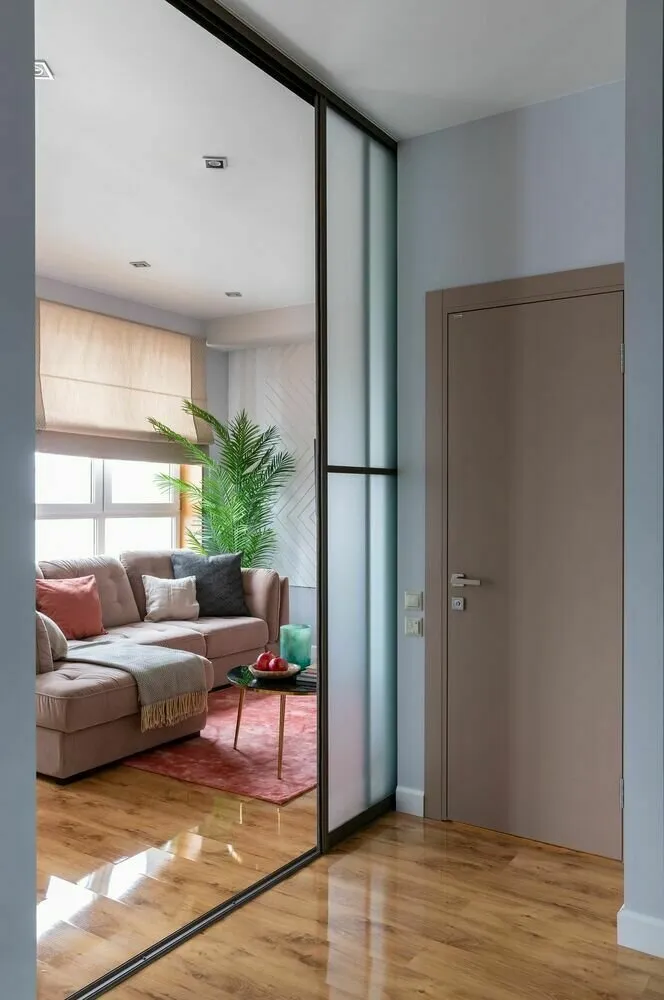
Bedroom
Over the bed in the bedroom, a panel made of large geometric shapes hangs. It was made very simply: a pattern was marked on the wall and painted according to the scheme in the necessary colors - it gives an impressive effect of an artistic wall.
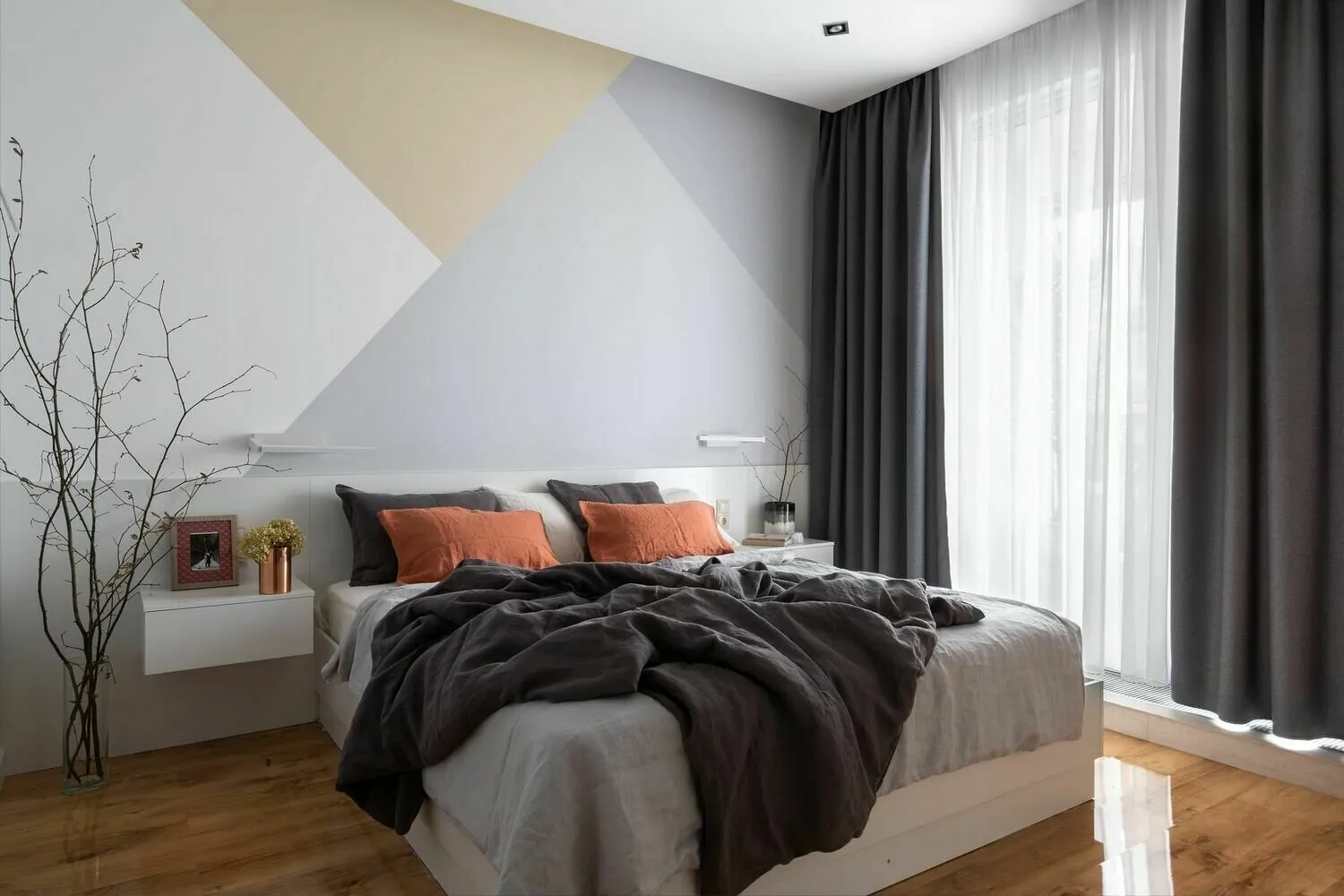
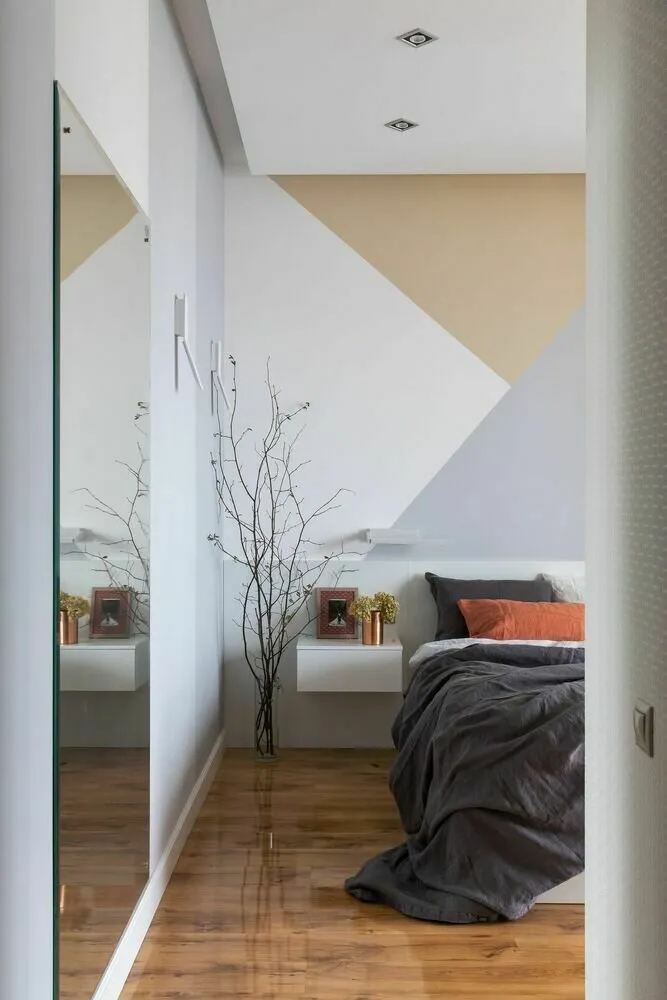
Another wall in the bedroom was decorated using the same simple method. Due to stripes of different shades of gray and a mirror insert, a long six-meter wall does not seem monotonous and enhances the appearance of the room.
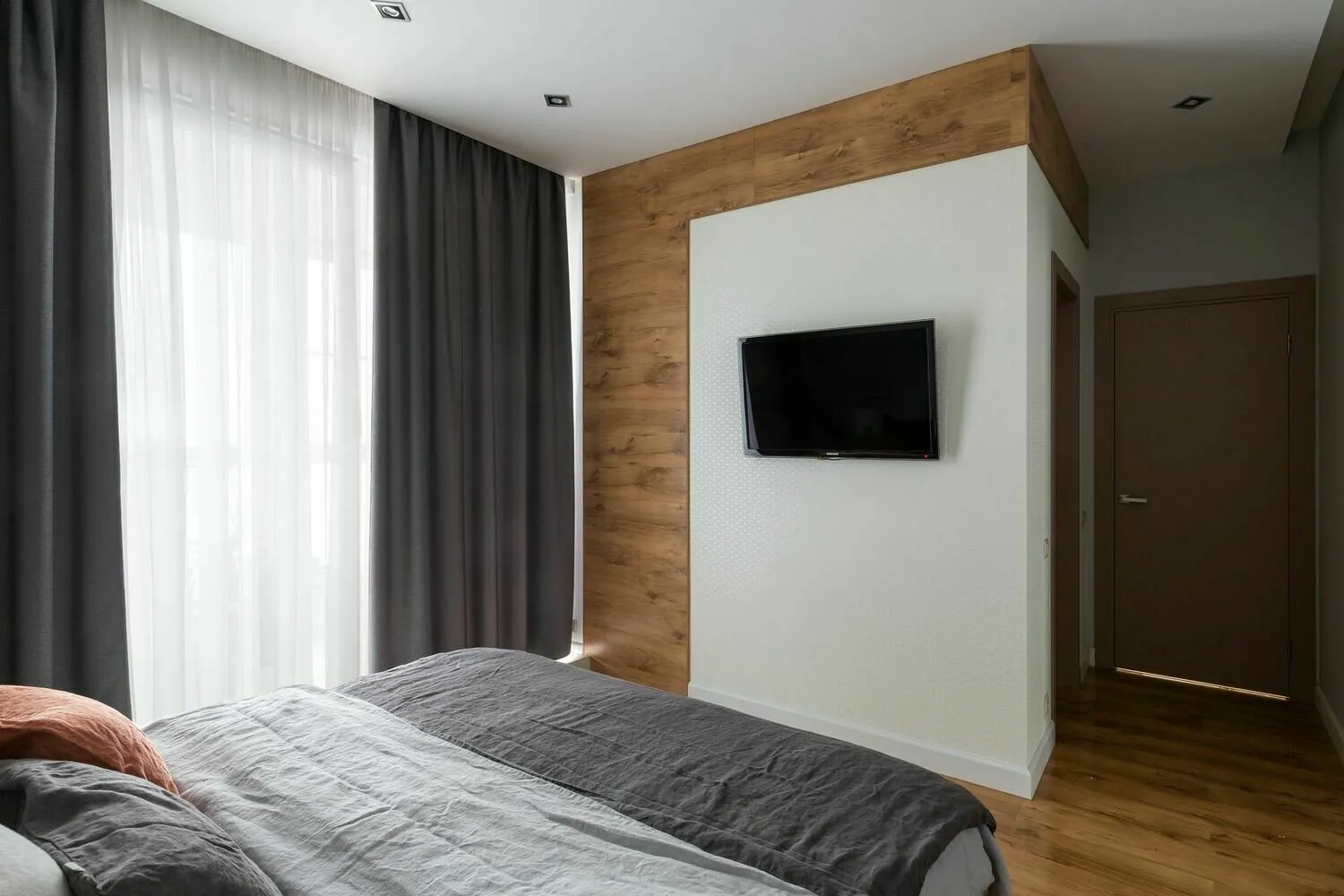
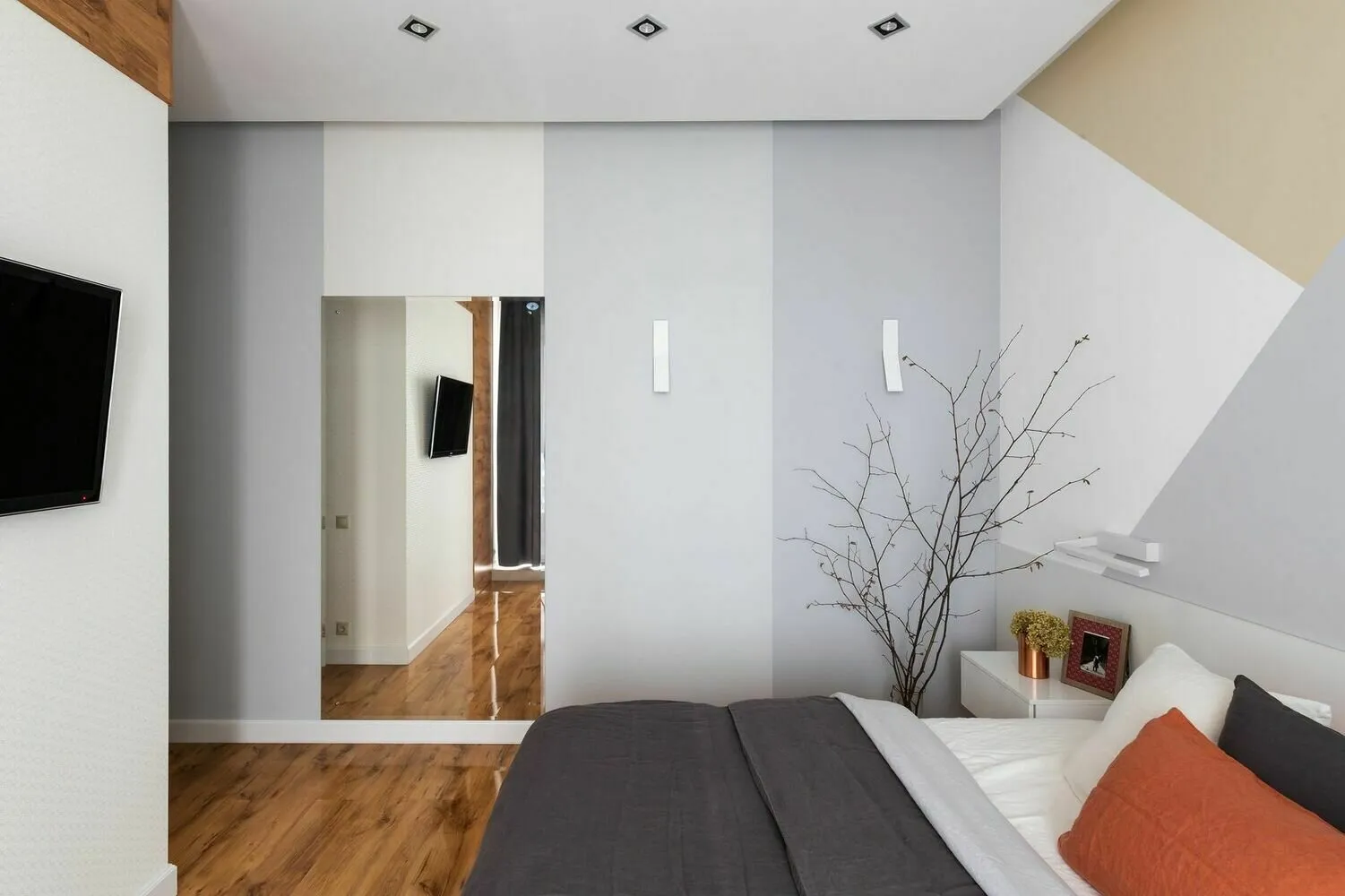
The lounge chair on the balcony is a restoration of an old vintage chair, the most ergonomic model from the 1960s.
The designer managed to save it from inevitable destruction after removing furniture from another object in an old house. This chair became the reason for setting up a winter garden: there was a need to create a place where one can rest from the hustle and bustle of the city. The view out the window onto the river supports this.
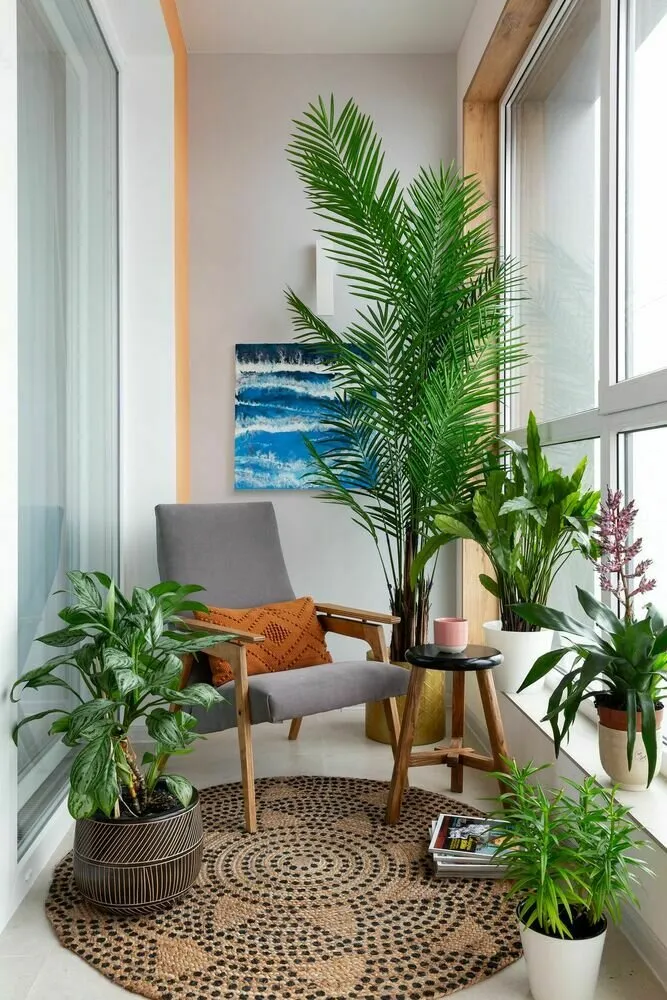
Bathroom
In the bathroom, it was necessary to place a standard set of sanitary fixtures: bathtub, sink, toilet and, importantly, a washing machine. It was possible to design an spacious storage system as well. Above the washing machine is a large cabinet for household chemicals. And above the toilet installation, behind mirror doors, there is seemingly small but very spacious cabinet for various small items that could be hidden from view.
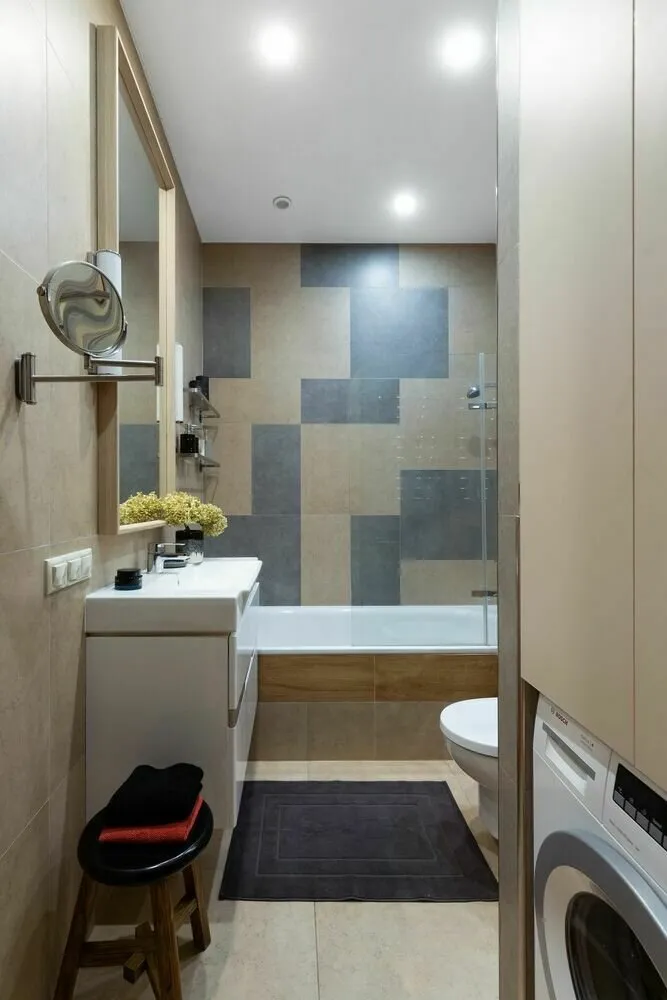
On the wall behind the bathtub - a panel in the style of the entire apartment. Made from ceramic granite in various colors.
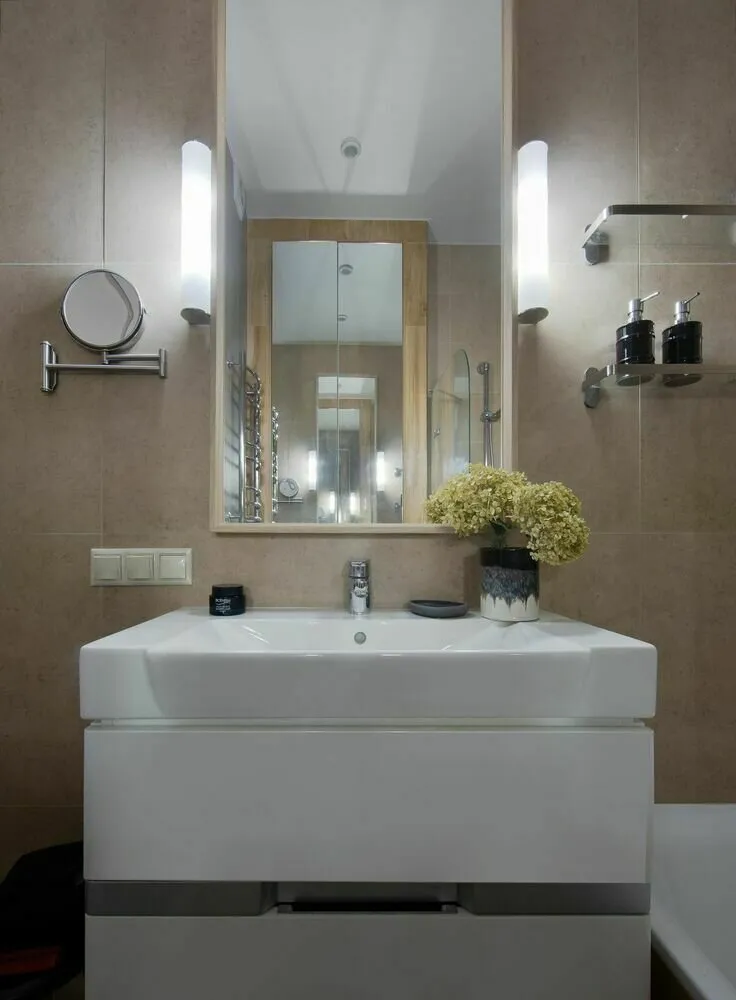
Entrance Hall
All storage systems in the apartment were custom-made. During their design, the designer discussed in detail with the client what each cabinet should contain to divide storage by categories. They calculated the number and types of clothing, shoes, household items and planned their reserves for the future.
To save on the budget, the cabinets were made with a combined construction. The facades and visible parts are in enamel, while the interior is made of MDF.
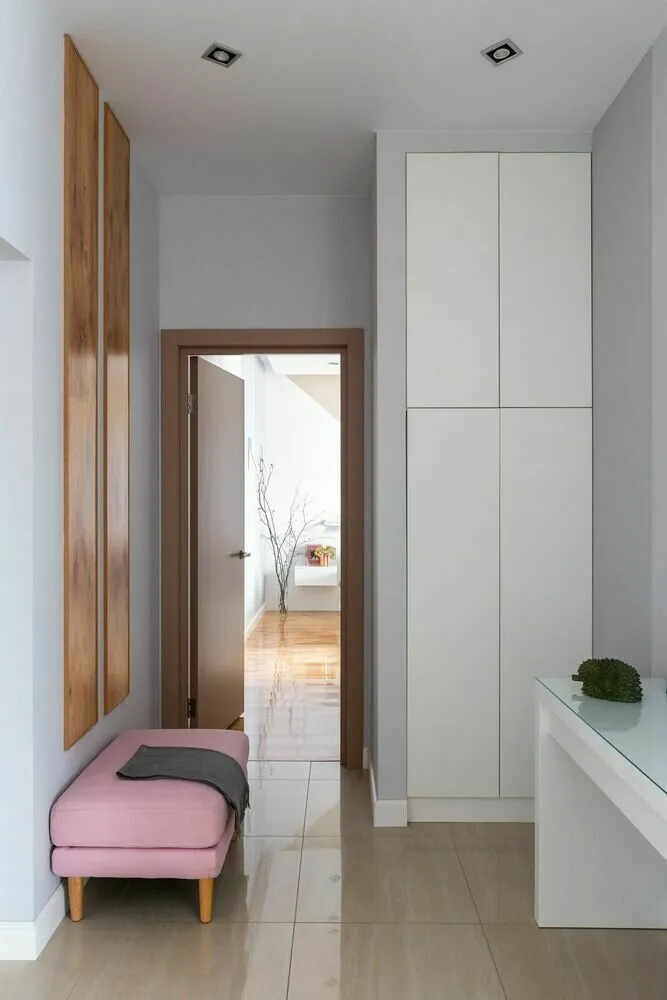
Photographer: Yuliana Grishina
Stylist: Ekateryna Shapovalova
Brands featured in the project
Kitchen
Finishing: paint, Tikkurila
Flooring: laminate, Wineo
Furniture: La Redoute, The Idea
Appliances: Bosch, Bork
Faucets: Blanco
Lighting: Donolux
Living Room
Finishing: paint, Tikkurila; laminate, Wineo; 3D panels, ArtPole
Flooring: laminate, Wineo
Furniture: La Redoute, The Idea
Textiles and decor: rug, La Redoute; curtains, Espocada
Appliances: Samsung
Lighting: Donolux
Bathroom
Finishing: Kerama Marazzi
Flooring: Kerama Marazzi
Sanitaryware: Kaldewei, Laufen, "Aquatone"
Faucets: Hansgrohe
Lighting: Donolux
Entrance Hall
Finishing: laminate, Wineo; paint, Tikkurila
Flooring: Italon
Furniture: The Idea
Lighting: Donolux
Bedroom
Finishing: wallpaper, Rasch; paint, Tikkurila; laminate, Wineo
Flooring: laminate, Wineo
Textiles and decor: bedding, Linen Texture; curtains, Espocada
Appliances: Samsung
Lighting: Donolux
Would you like your project to be published on our website? Send photos of the interior to wow@inmyroom.ru
More articles:
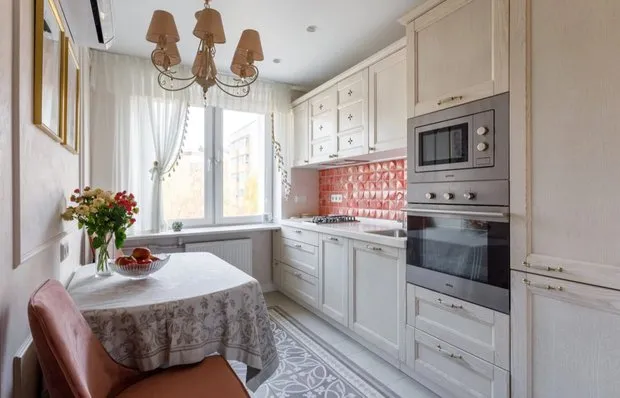 Classy 8 sqm Kitchen in a Small Standard Studio Apartment
Classy 8 sqm Kitchen in a Small Standard Studio Apartment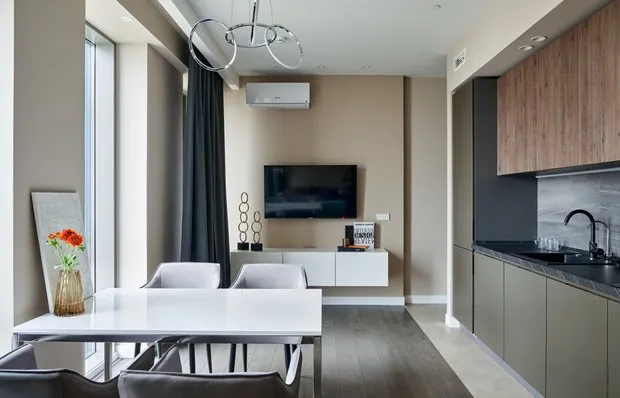 How to Fit a Studio and Hidden Storage in 35 m²
How to Fit a Studio and Hidden Storage in 35 m²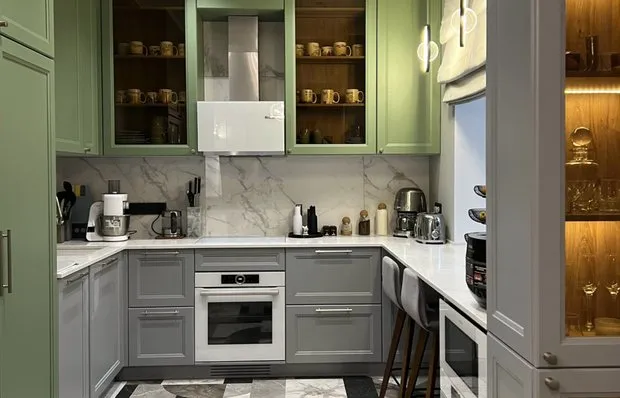 How We Transformed an Old Apartment into a Designer Space (Before and After Photos)
How We Transformed an Old Apartment into a Designer Space (Before and After Photos)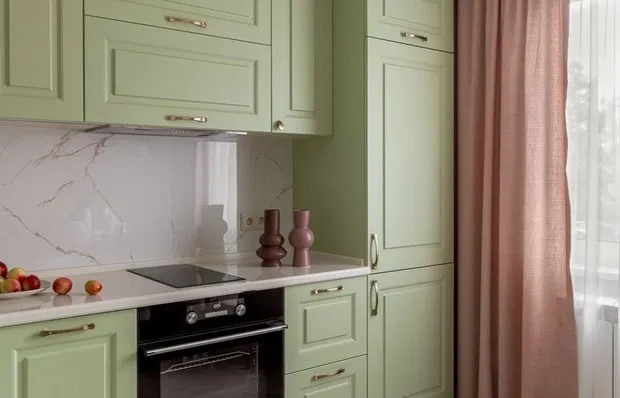 9 Design Tips to Make a Typical 'Secondary' Apartment More Luxurious
9 Design Tips to Make a Typical 'Secondary' Apartment More Luxurious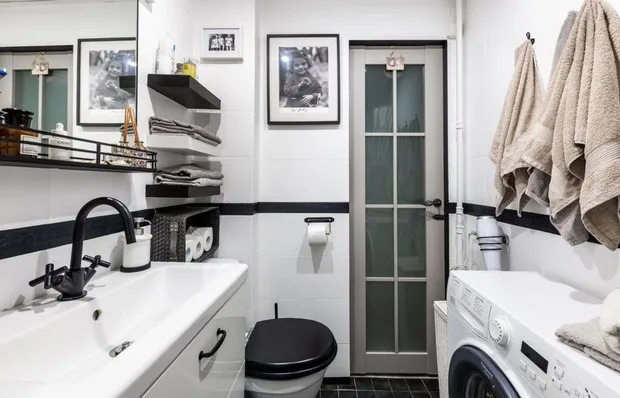 Real Example: How to Budget-Friendly Transform an Old Bathroom in a Khrushchyovka
Real Example: How to Budget-Friendly Transform an Old Bathroom in a Khrushchyovka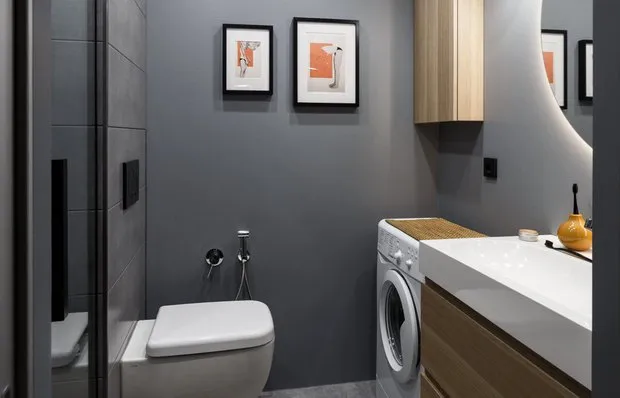 5 thoughtfully designed micro-bathrooms up to 4 m² + great ideas
5 thoughtfully designed micro-bathrooms up to 4 m² + great ideas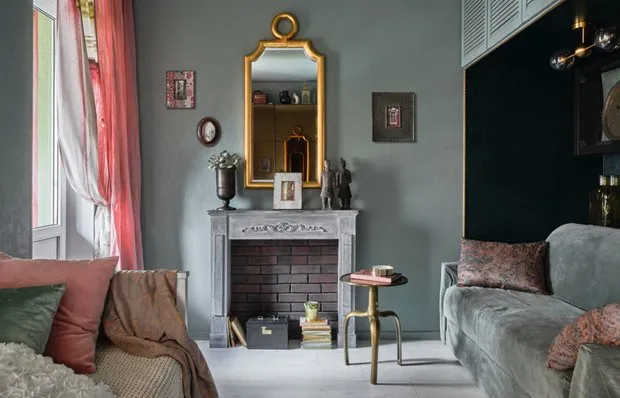 How a Tiny 23 sqm Studio Was Transformed Into a Paradise Corner
How a Tiny 23 sqm Studio Was Transformed Into a Paradise Corner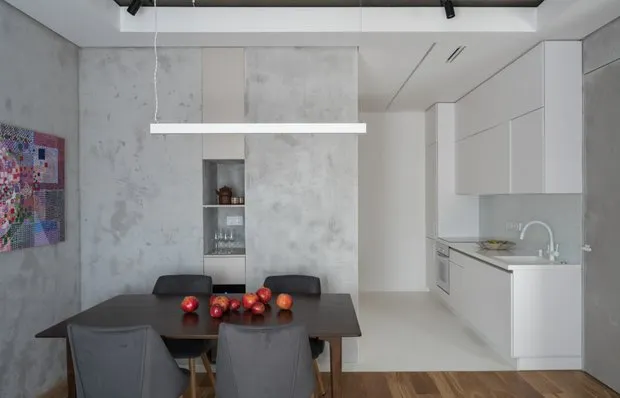 63 m² Trasher with Rotband Walls and White Cube Kitchen
63 m² Trasher with Rotband Walls and White Cube Kitchen