There can be your advertisement
300x150
Classy 8 sqm Kitchen in a Small Standard Studio Apartment
We tell you the details of the renovation
This stylish and spacious kitchen is located in a standard studio apartment of 34 sq. m, which designer Polina Lebedeva renovated for her mother. The space measures approximately 340×240 cm, with a rectangular shape and one window. Initially, the layout was not very convenient, with a washing machine placed at the entrance, so the designer decided to completely redesign everything.
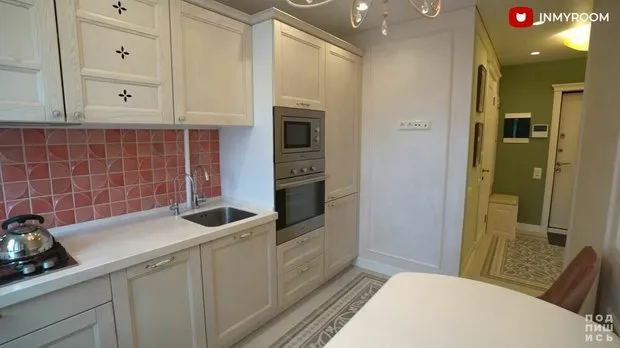
Along the long wall, a linear kitchen cabinet was installed. The first two tall cabinets are for the refrigerator and built-in appliances. The microwave oven and oven were placed at a height that makes them easy to use for someone of short stature. The lower drawers were made as pull-out units.
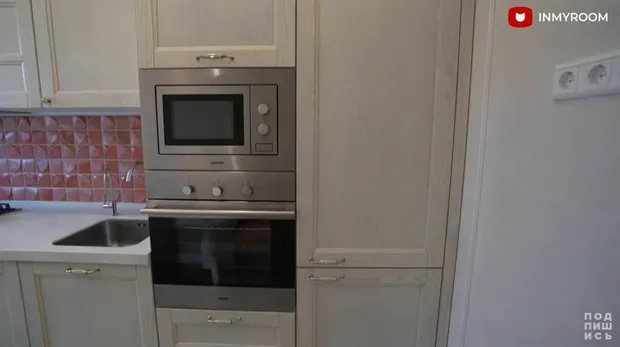
There are many utilities in the kitchen, plus a gas pipe that couldn’t be moved. It was also forbidden to cut grooves in the walls, so the designer suggested moving the lower cabinets away from the wall and making the countertop deeper by about 7 cm.
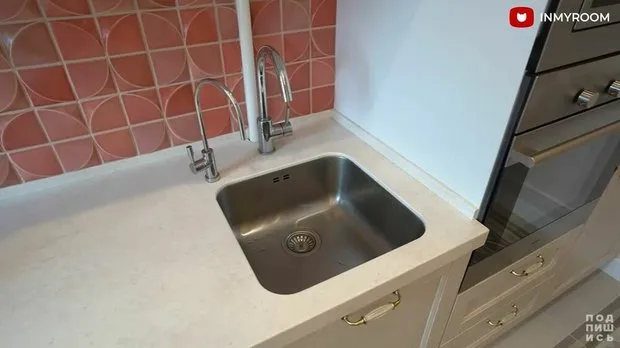
The countertop was made of light-colored acrylic, a strong and beautiful material. The metal sink was embedded under the countertop to make the entire working surface seamless.
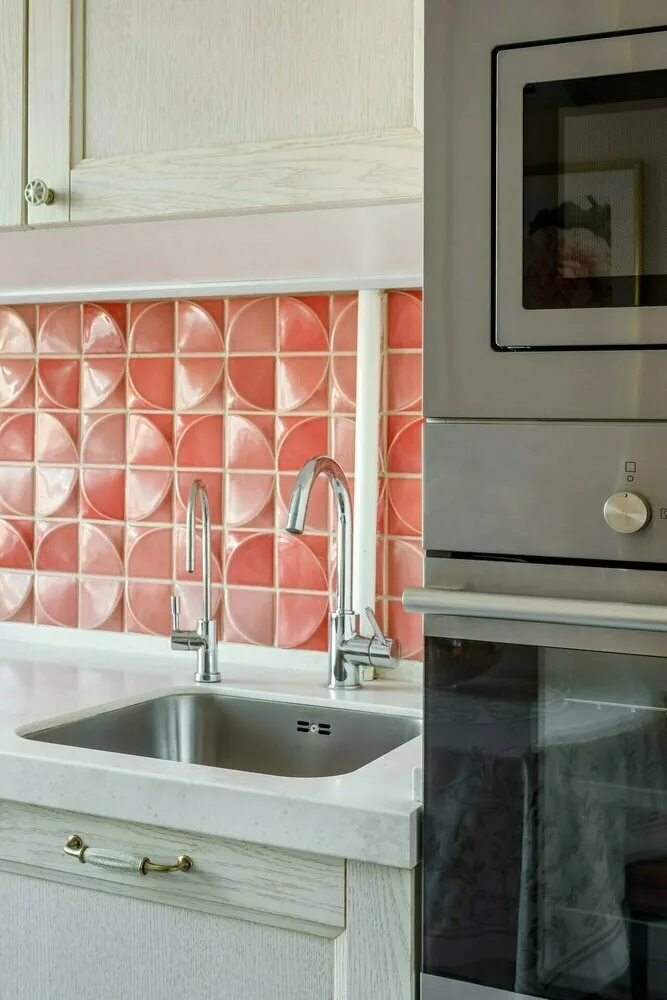
The textured tile on the backsplash was custom-made for this interior. The shade was chosen to match the upholstery of the dining chairs. To accommodate the socket frames, some tiles were made flat – keep this in mind during renovation.
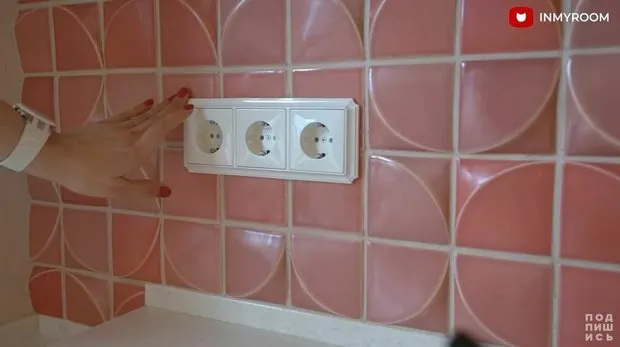
At the window area, the cabinet transitions into a windowsill. This is a complex joint since the height of the lower cabinets is greater. To prevent the countertop from interfering with opening the window, the cabinet was not extended to the wall, but the windowsill was prolonged. This created a convenient and functional niche. The windowsill, like the countertop, was made from acrylic.
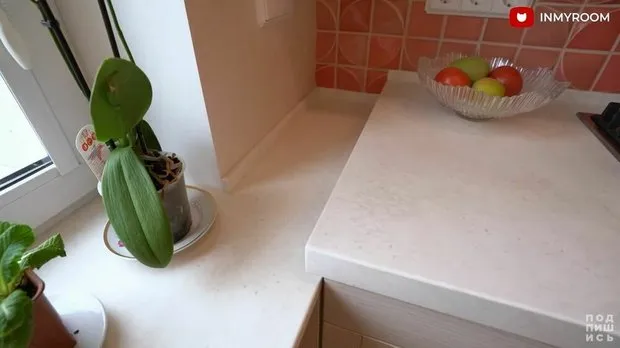
In the upper cabinets, storage systems were placed, and the exhaust hood was hidden behind cabinet doors. The height of the cabinets was chosen according to the owner’s height for easy access.
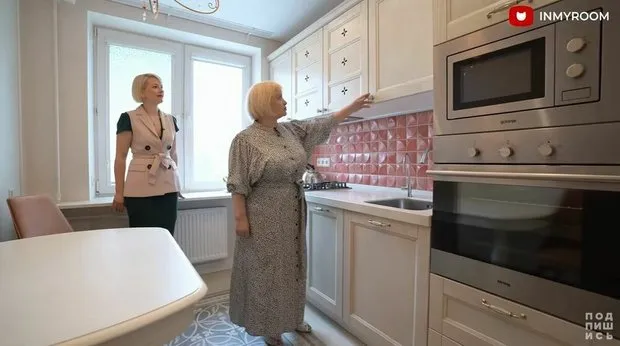
A sliding dining table was used in the dining area — it can seat up to eight people. Since the owner often works from home, sockets were provided above the table so she doesn’t have to bend down. Additional sockets for holiday lights are also located in the window sills.
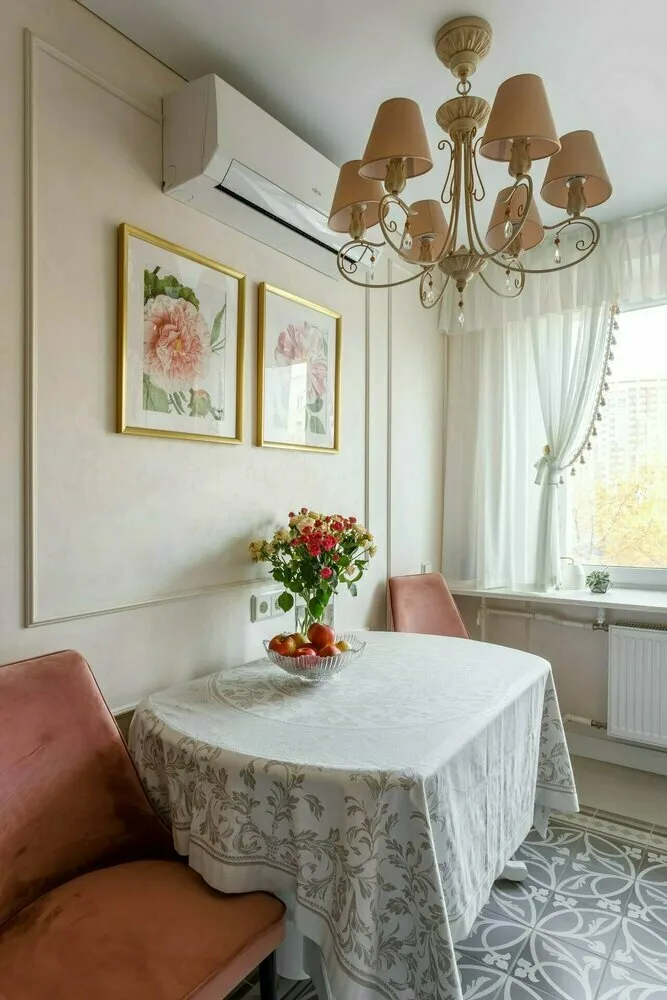
Wall finishes of decorative plaster with an interesting texture and shine were used. To avoid a bare look, moldings were added. A beautiful chandelier, textiles, and decor completed the interior.
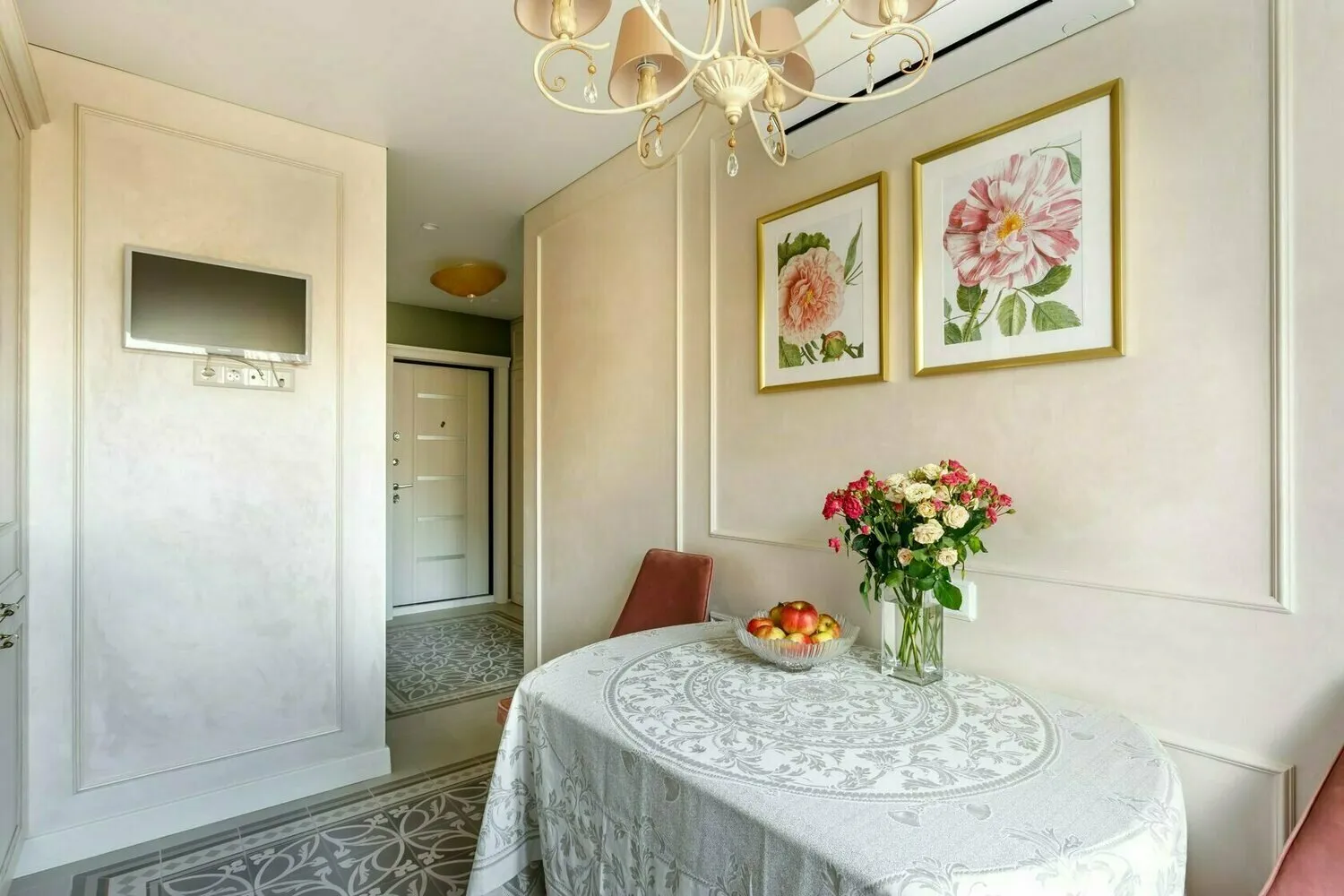
Watch the full room tour (30 min)
More articles:
 How to Choose Lighting for the Living Room: 5 Designer Tips
How to Choose Lighting for the Living Room: 5 Designer Tips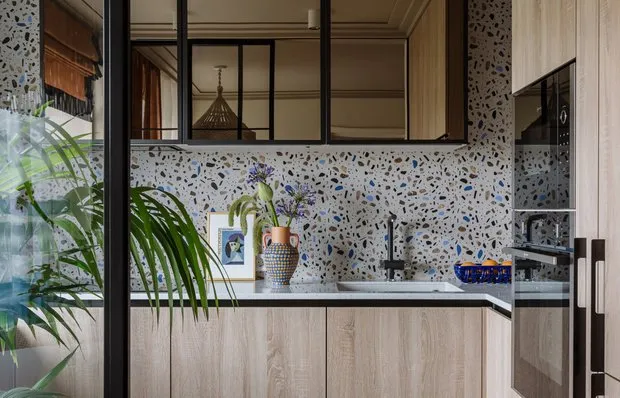 6 Cool Designer Solutions for a Wow Interior
6 Cool Designer Solutions for a Wow Interior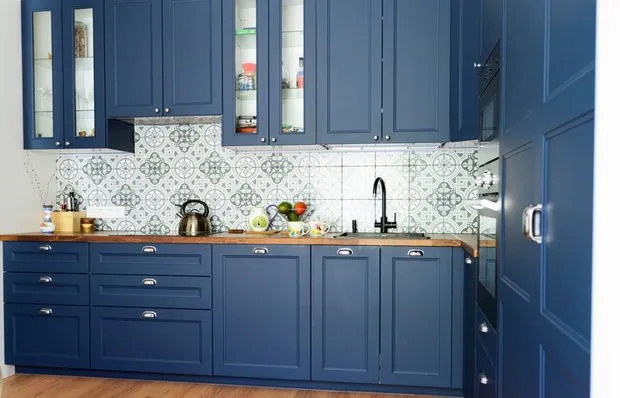 How to Achieve Stylish Renovation in a New Building and Save Money
How to Achieve Stylish Renovation in a New Building and Save Money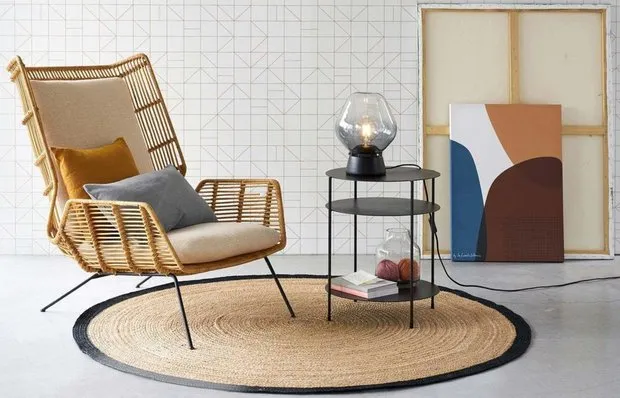 How to Create a Stylish Interior in 2023: 10 Trendy Items
How to Create a Stylish Interior in 2023: 10 Trendy Items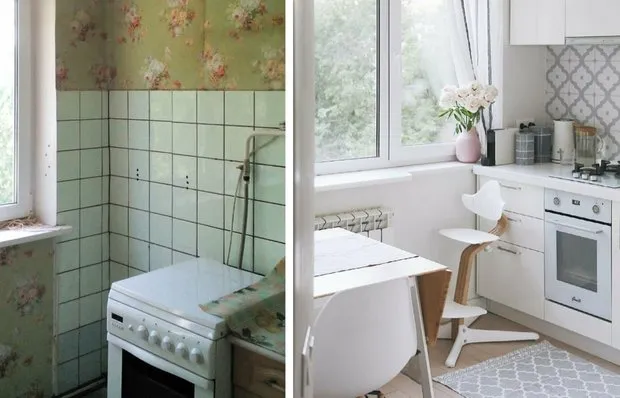 Before and After: Cool Transformations of Old Kitchens by Yourself
Before and After: Cool Transformations of Old Kitchens by Yourself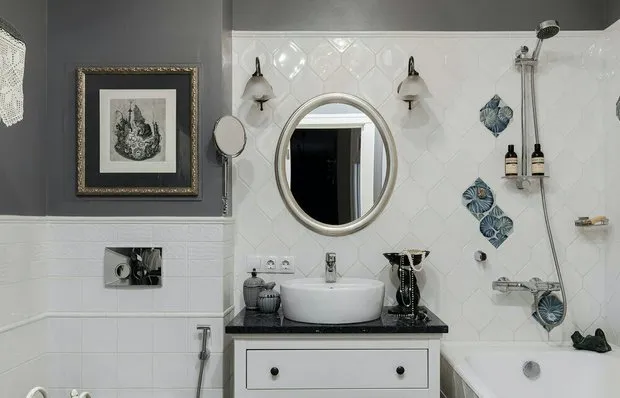 Before and After: Incredible Transformations of 'Killed' Bathrooms
Before and After: Incredible Transformations of 'Killed' Bathrooms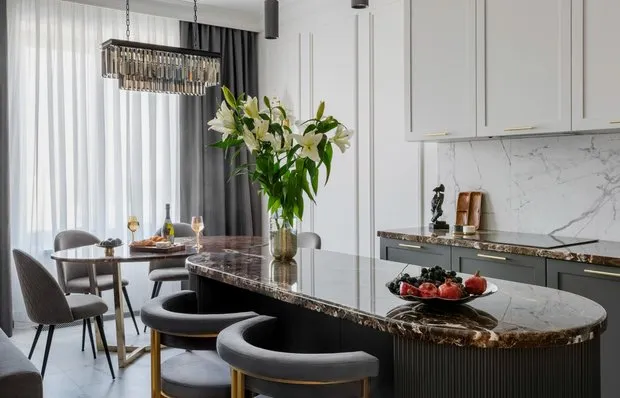 How to Decorate an Interior in Neoclassical Style
How to Decorate an Interior in Neoclassical Style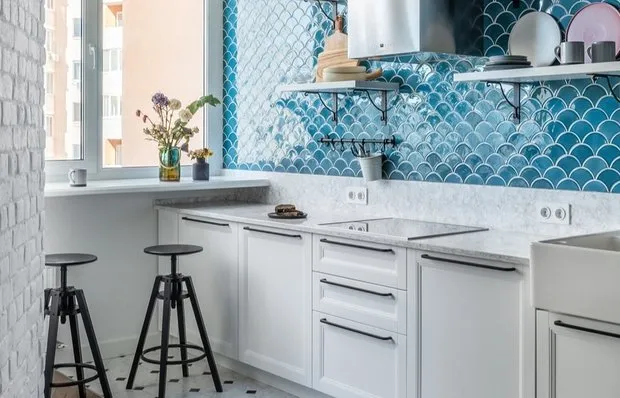 7 Decorative Techniques for a Stylish and Unusual Interior
7 Decorative Techniques for a Stylish and Unusual Interior