There can be your advertisement
300x150
How to Achieve Stylish Renovation in a New Building and Save Money
We tell how the designer decorated the apartment using a bright color palette
Designer Elena Prokofieva decorated a spacious three-room apartment of 106 square meters in Nizhny Novgorod. After the rearrangement, a kitchen with dining area function was created, a living room for family gatherings and two bedrooms. Each room had space for interesting details — we tell more in detail.
Kitchen-Dining Room
A large kitchen cabinet with a separate refrigerator and freezer was installed. A wine section was provided, as the owners are connoisseurs of good wine. The kitchen was chosen at IKEA, with a selection of deep blue facades that were complemented by a tile backsplash with a pattern.
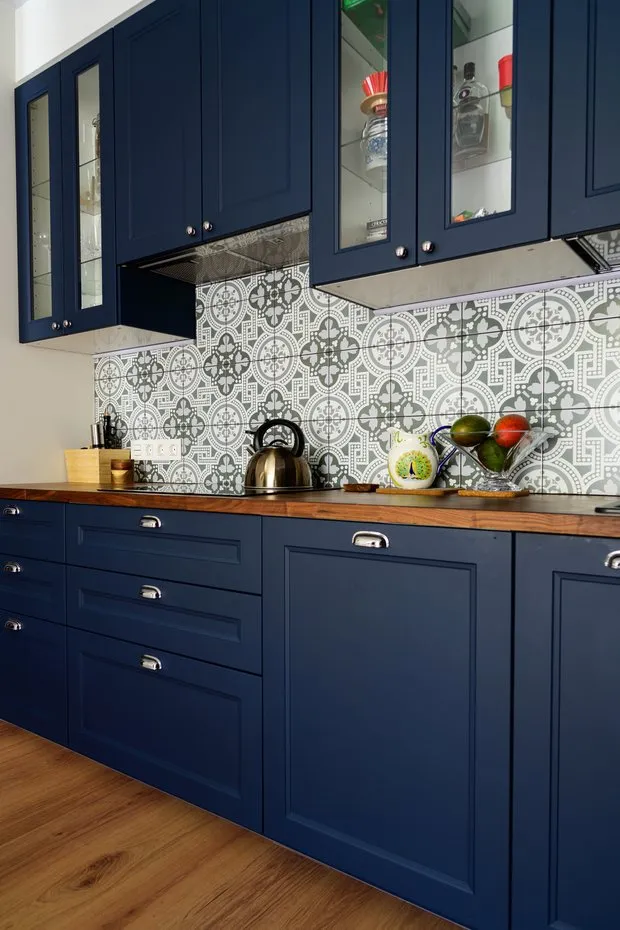
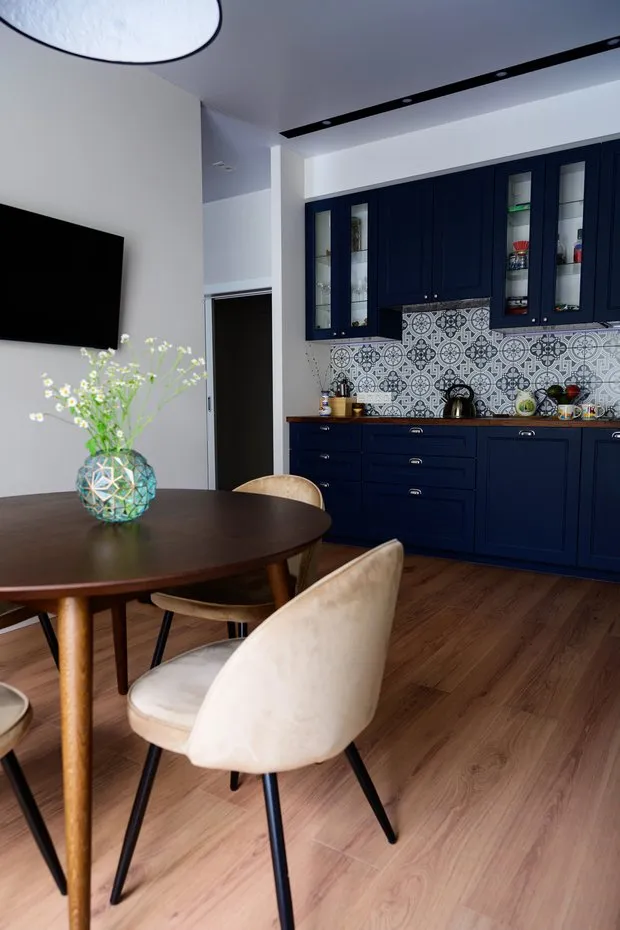
Near the window, a dining area was arranged with an accent on a round table and a beautiful chandelier above it. Chairs with soft upholstery add warmth.

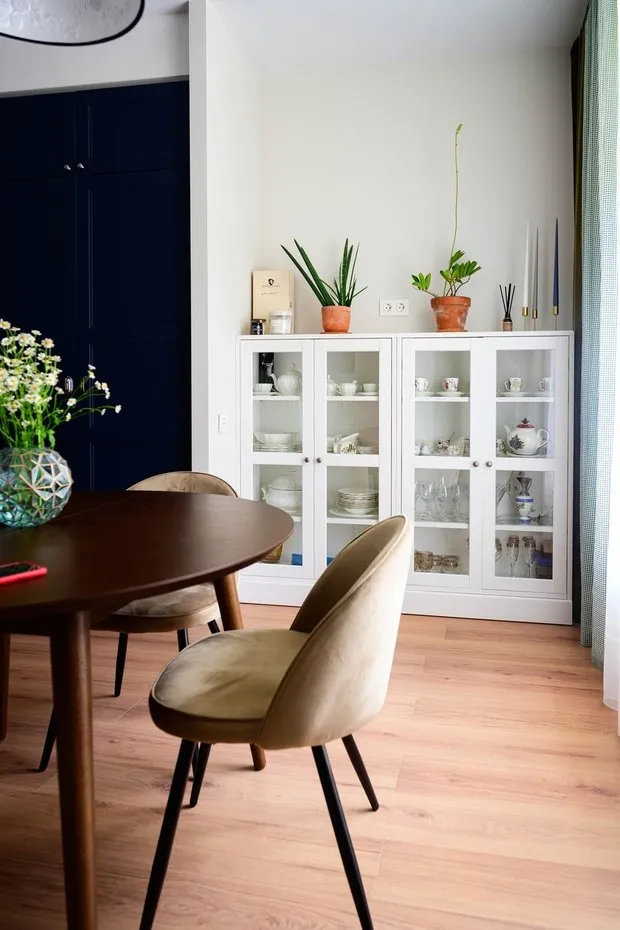
For the dish collection, low buffet cabinets were used.
Living Room
The living room is located behind a partition from the kitchen — the circular layout turned out to be very convenient. The sofa was already owned by the client, so the interior was built around it to make it the 'king of parties'. IKEA shelves were repainted in a color that matches the accent colors in the corridor, and handles were changed.



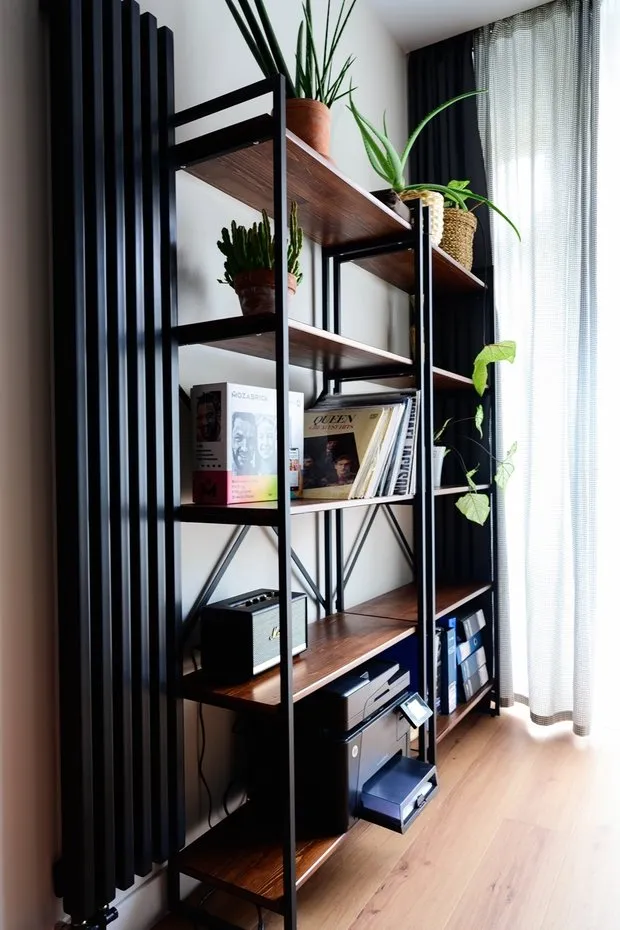
Near the window, a home office with storage on shelves was arranged.
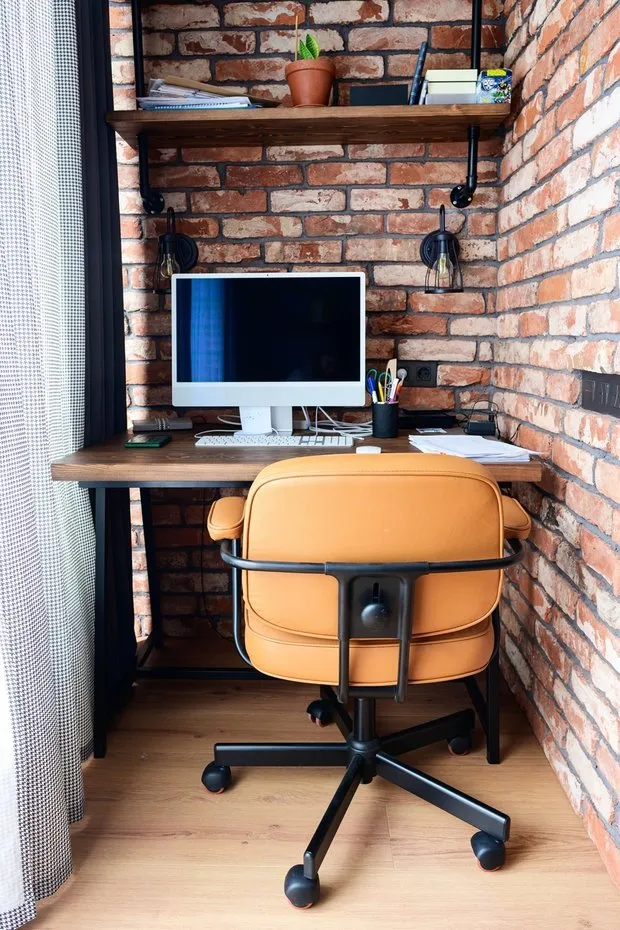
Bedroom
The accent in the bedroom was a fresco with tropical birds at the head of the bed and the bed itself covered in saturated berry color. It was complemented by two groups of lights — spotlights for reading and pendant lights to create a cozy atmosphere.
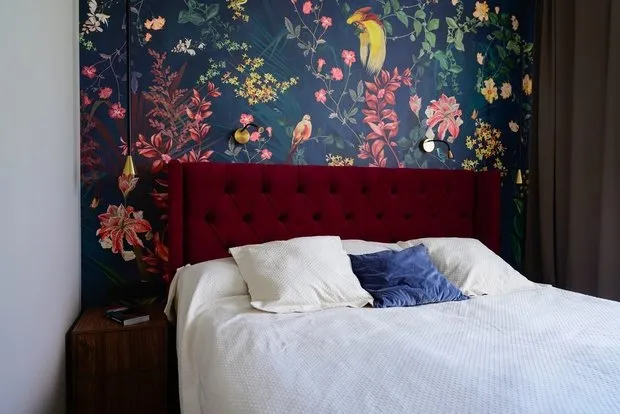

Opposite the bed is a TV and a vanity table integrated into a narrow cabinet.
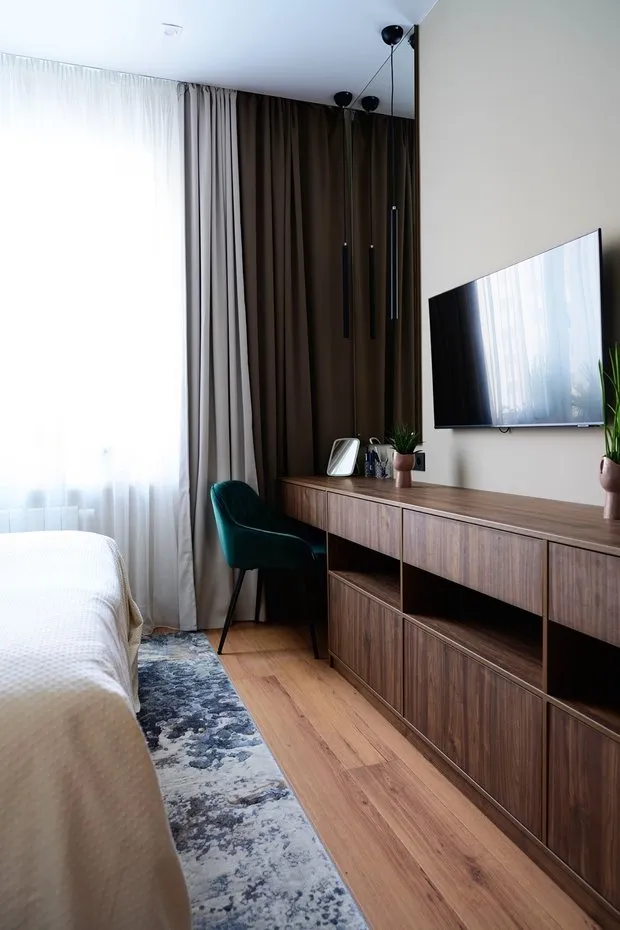

Child's Room
The highlight of the children's room was a very spacious storage system with cabinets, a desk, open shelves and bedside tables. A bunk bed allowed placing an additional sofa.
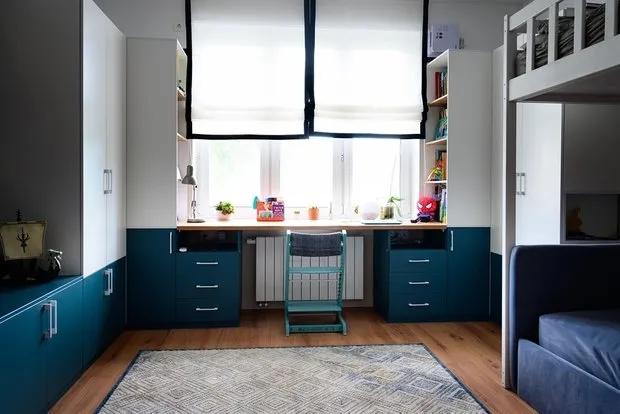

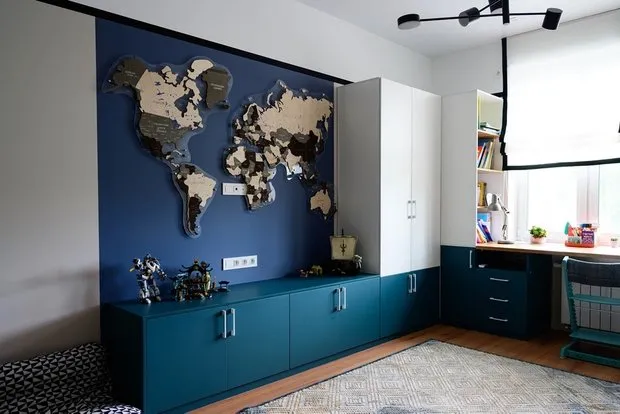
In the child's room, the theme of blue color was continued and an accent wall with a geographical map was painted in this color.
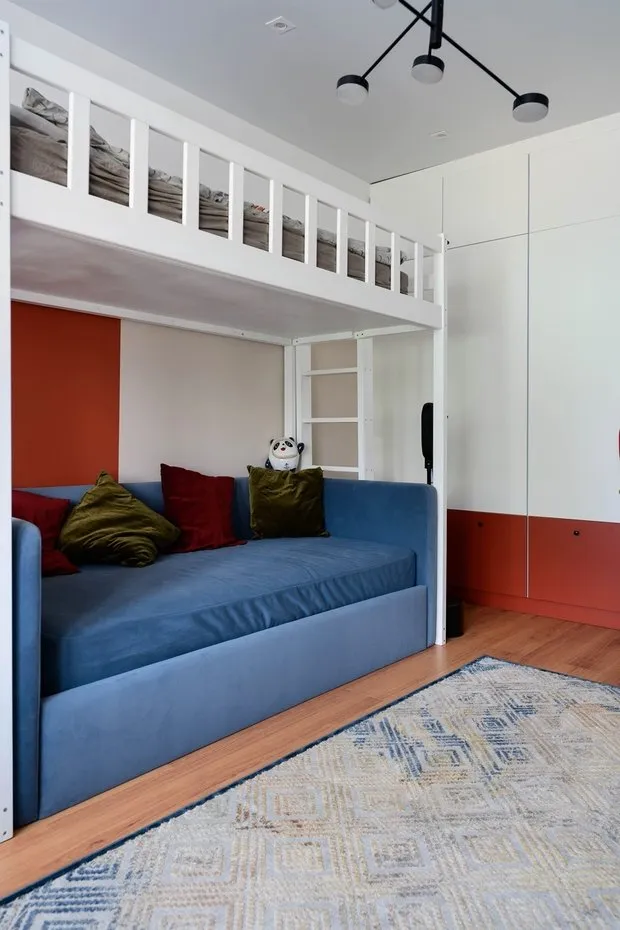
Bathrooms
There are two bathrooms in the apartment — a main one with a bathtub and a guest bathroom, combined with a laundry room. In the bath, a combination of ceramic granite under wood and marble was chosen.
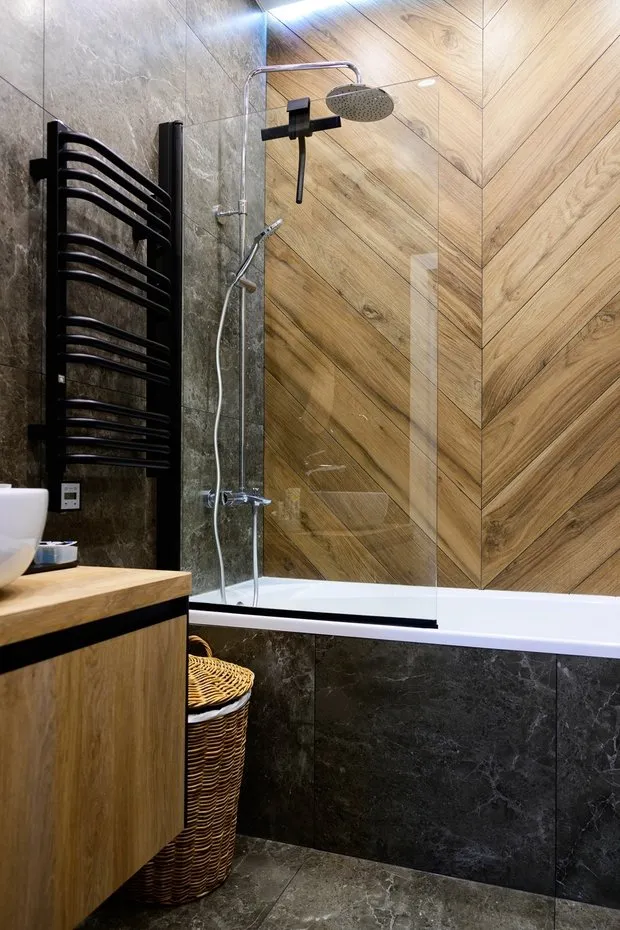
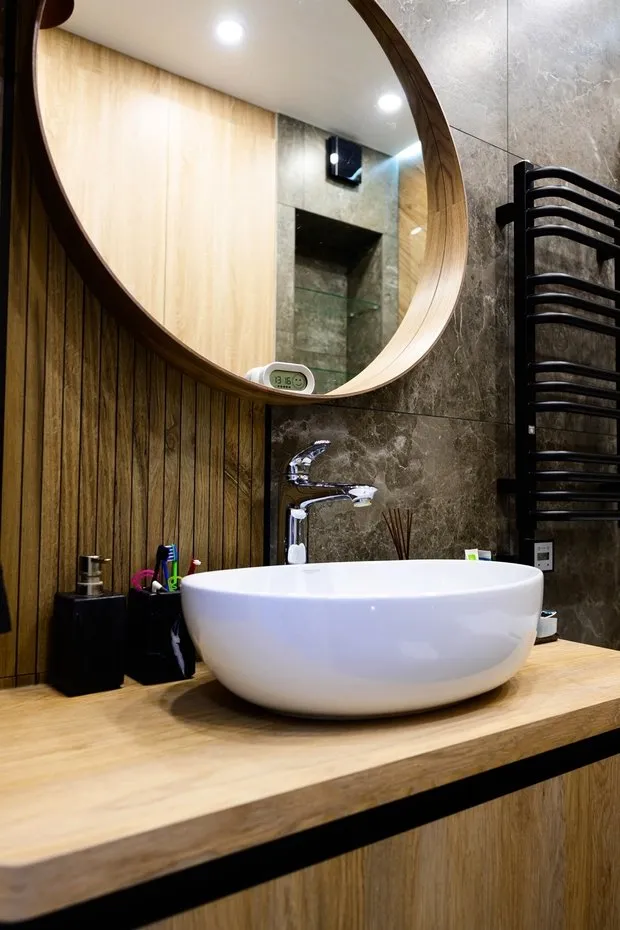
The walls of the laundry bathroom were painted in a bright pumpkin shade.
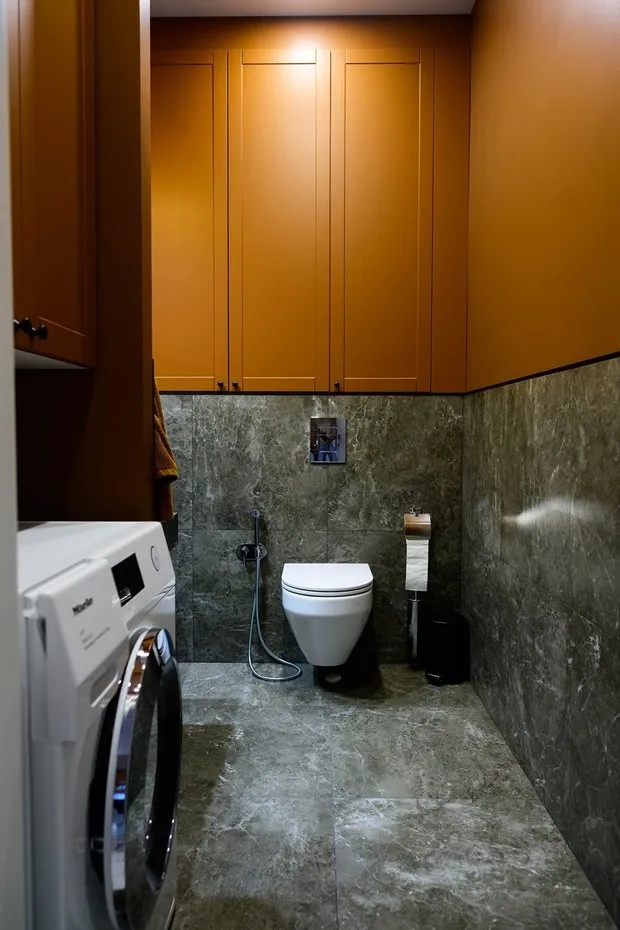
Hallway and Entrance
Color was also used in the entrance area — it sets the mood from the threshold. Black-and-white tiles on the floor add dynamics and make the interior more interesting.
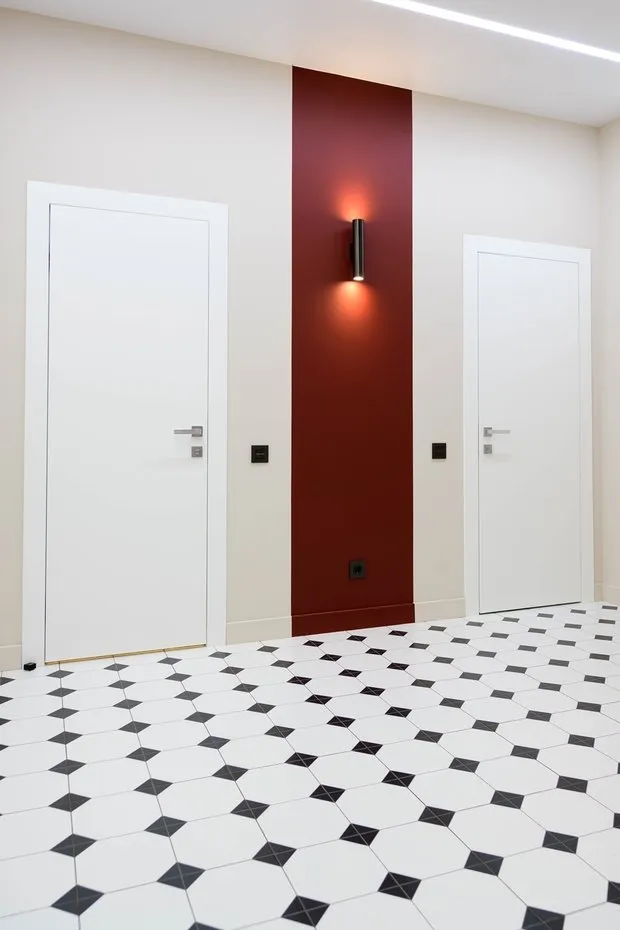
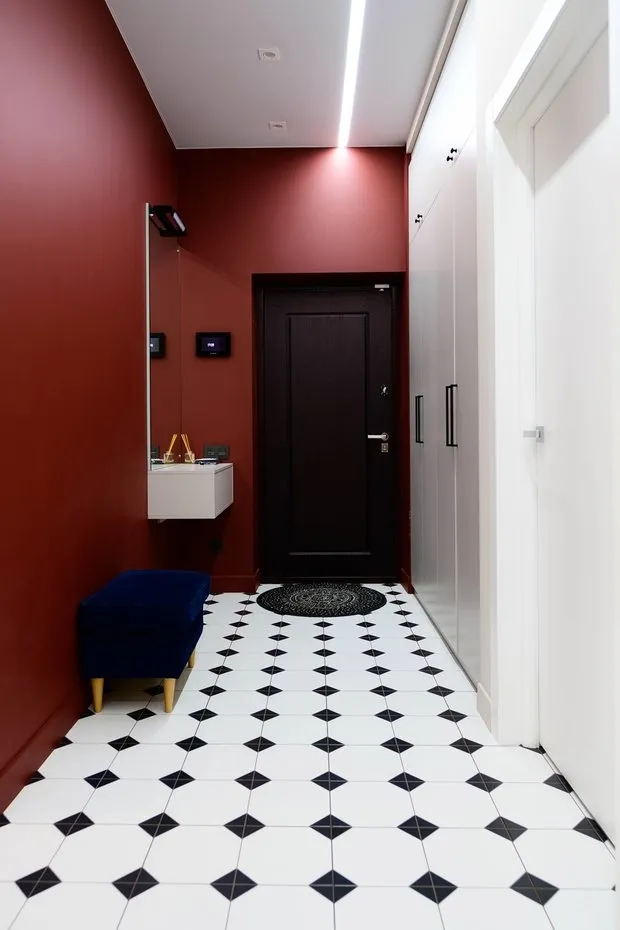
Brands Featured in the Project
Kitchen
Finishing: paint, Little Greene; backsplash, Dual gres
Flooring: cork, Corkart
Cabinets: IKEA
Appliances: IKEA
Faucets: Am.Pm.
Living Room
Finishing: paint, Little Greene
Flooring: cork, Corkart
Furniture: IKEA
Bathroom
Finishing: Italon
Flooring: cork, Corkart
Bathroom furniture: Velvex-shop
Plumbing fixtures: Am.Pm.
Decor: IKEA
Bedroom
Finishing: fresco, Affresco; paint, Little Greene
Flooring: cork, Corkart
Child's Room
Finishing: paint, Little Greene
Want your project to be published on our website? Send photos of the interior to wow@inmyroom.ru
More articles:
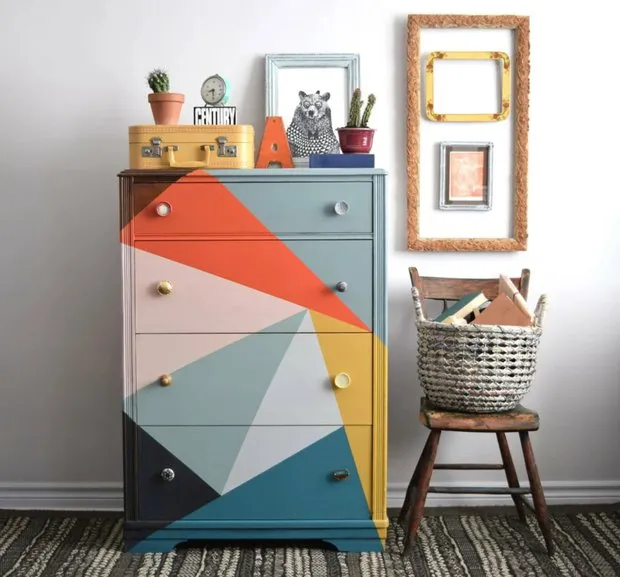 How to Upgrade a Rental Apartment Cheaply: Checklist of Practical Solutions
How to Upgrade a Rental Apartment Cheaply: Checklist of Practical Solutions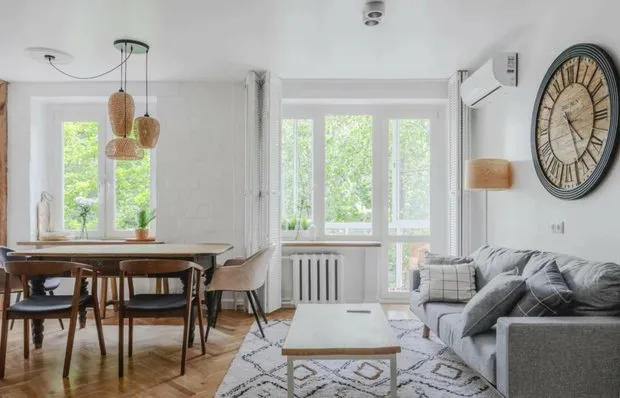 Warm Barcelona in a Soviet Khrushchyovka: Before and After Renovation Breakdown in a Typical Dump
Warm Barcelona in a Soviet Khrushchyovka: Before and After Renovation Breakdown in a Typical Dump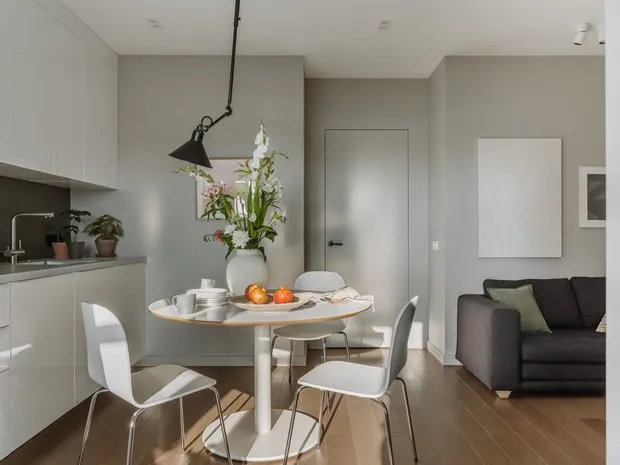 Designer Reveals How to Achieve Stylish Apartment Renovation on a Small Budget
Designer Reveals How to Achieve Stylish Apartment Renovation on a Small Budget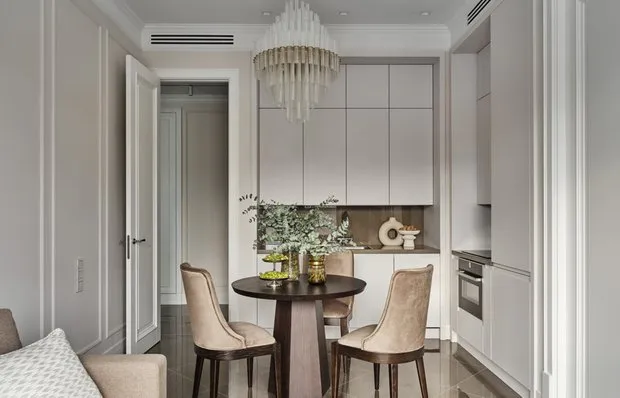 How a Designer Visually Expanded a 62 m² Apartment Using Finishing Touches
How a Designer Visually Expanded a 62 m² Apartment Using Finishing Touches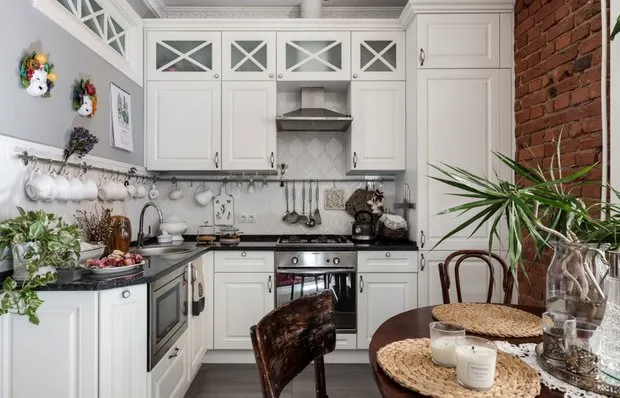 How to Plan a Renovation to Avoid Wasting Money and Stress
How to Plan a Renovation to Avoid Wasting Money and Stress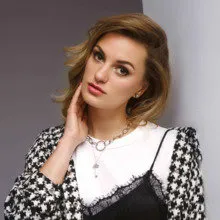 How to Revive a Tired Interior? 5 Designer Tips
How to Revive a Tired Interior? 5 Designer Tips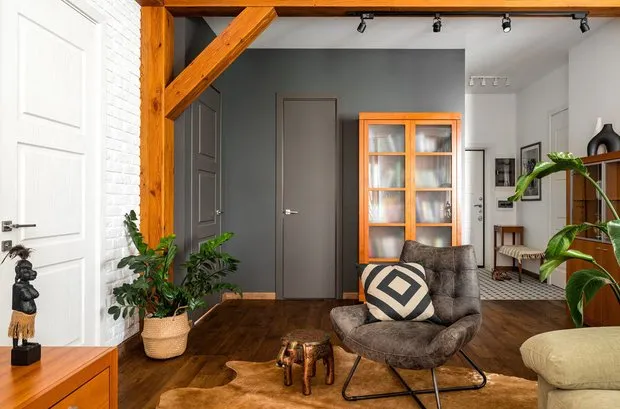 Designer Reveals Another 7 Antitrends of 2022 That Will Ruin Any Interior
Designer Reveals Another 7 Antitrends of 2022 That Will Ruin Any Interior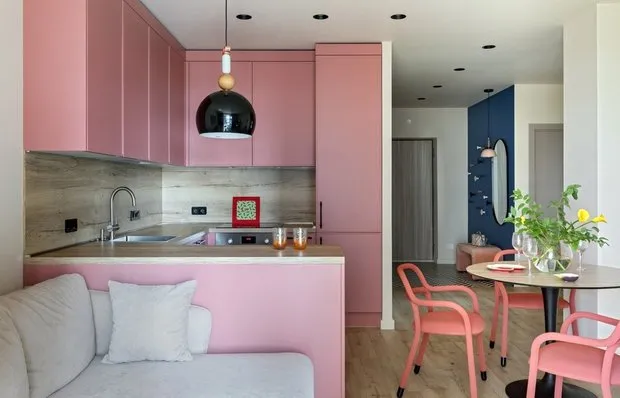 Kitchen-living room in a small apartment: 10 effective designers' solutions
Kitchen-living room in a small apartment: 10 effective designers' solutions