There can be your advertisement
300x150
Before and After: Cool Transformations of Old Kitchens by Yourself
Spoiler: You won't recognize these interiors
A kitchen is an important place in the house. That's why when buying secondary housing, homeowners want to completely transform this space. If you also love watching how 'grandmother's' kitchens become stylish spaces, or are looking for inspiration sources, read our article right away. We've collected the coolest kitchen makeovers from our heroes.
Vintage, open storage and different dishes
From an outdated apartment, Ekaterina made modern housing for rent with her own touches. One of them was a compact 9 m² kitchen decorated in vintage style. From a space with the simplest design, an elaborate area was created: wallpapers set the mood.
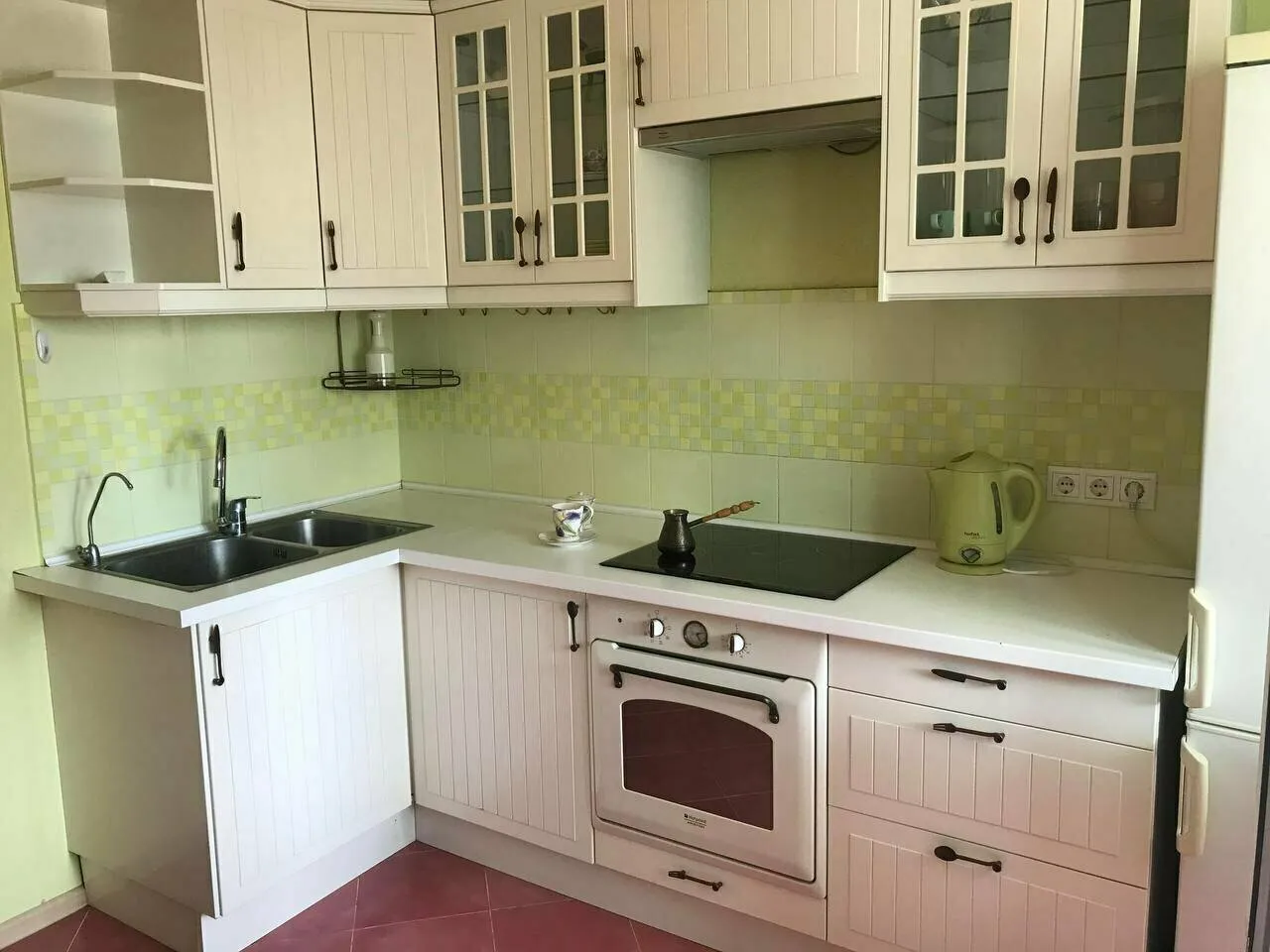 Photo before renovation
Photo before renovationVintage atmosphere was enhanced by table lamps. Using bright appliances is another tip worth noting. Ekaterina ordered the kitchen from Leroy Merlin, and opted for open storage instead of cabinets.
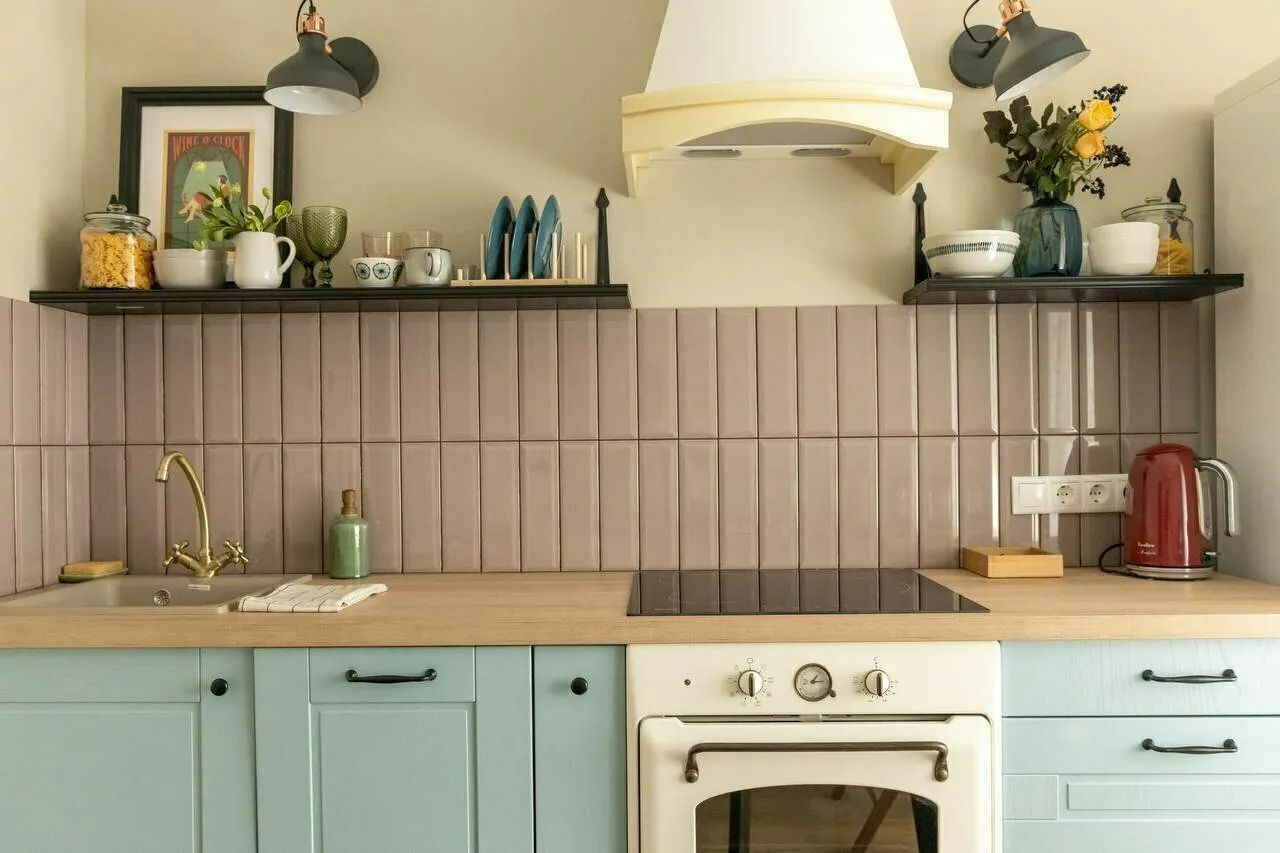
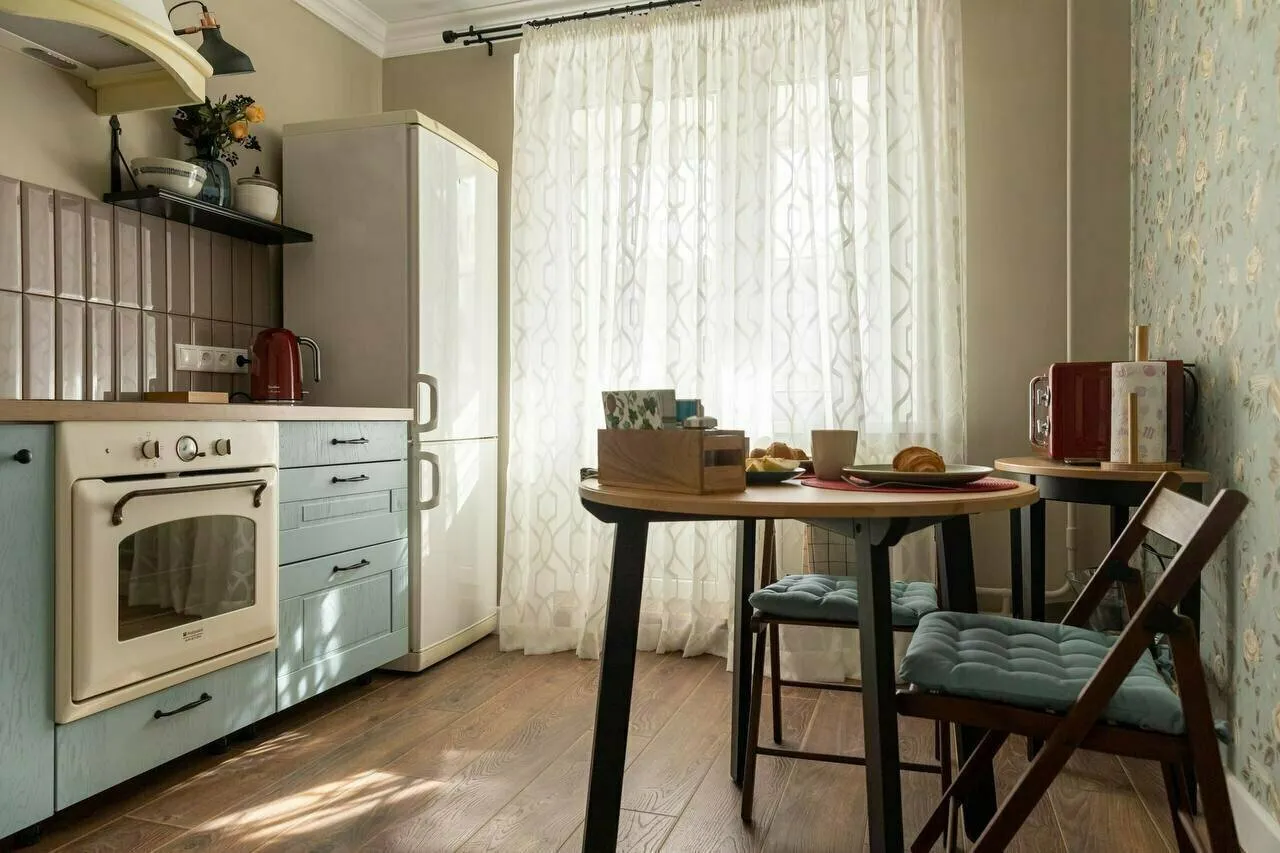
Our heroine also specifically bought different dishes: according to Ekaterina, white sets look boring, whereas various plates create a homey feeling.
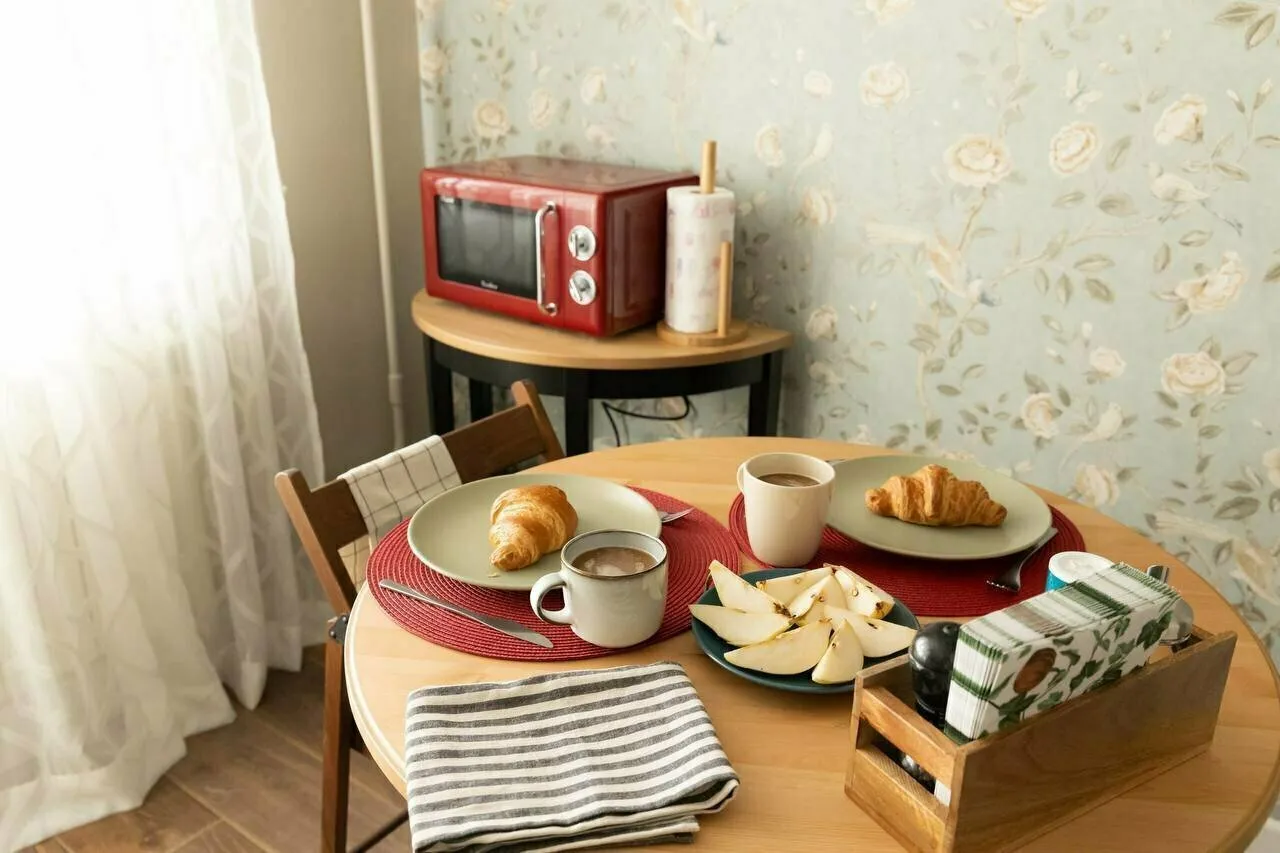 Budget renovation and transformation of old furniture
Budget renovation and transformation of old furnitureEkaterina and her husband did the renovation themselves in a Stalin-era apartment. The condition of the housing was poor, but our heroes breathed new life into it with a limited budget. They drew inspiration for the design from Pinterest.
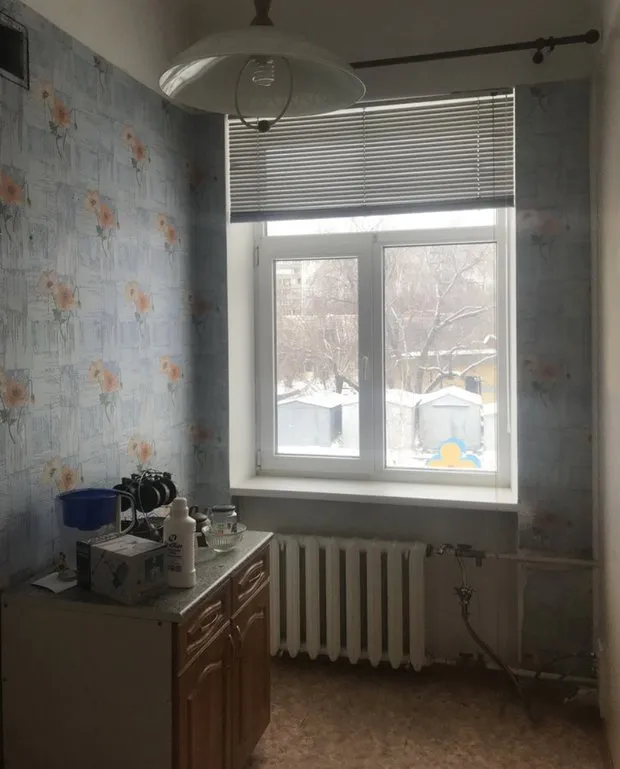 Photo before renovation
Photo before renovationThe kitchen turned out atmospheric: they bought cabinets from Leroy Merlin, and ordered a shelf for dishes made of pine in Krasnoyarsk — it cost 5200 rubles. Some furniture items were redesigned by the owners themselves.
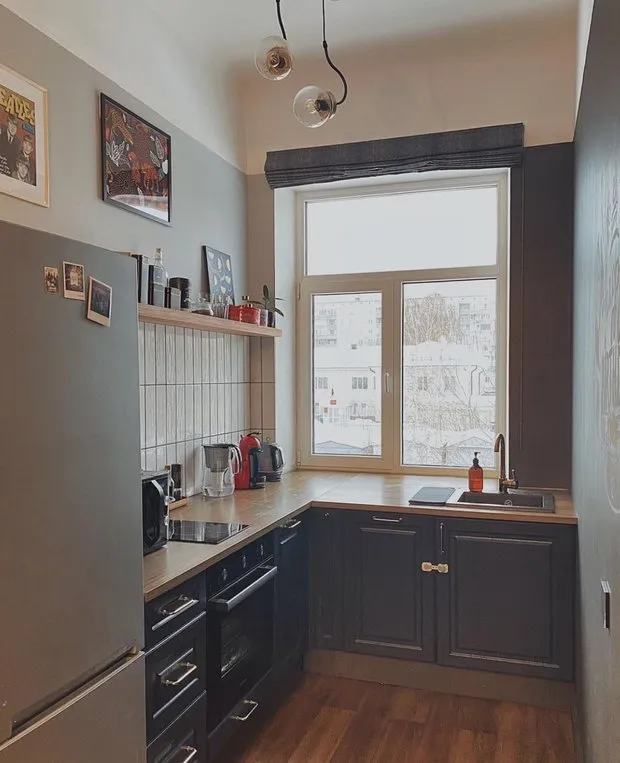
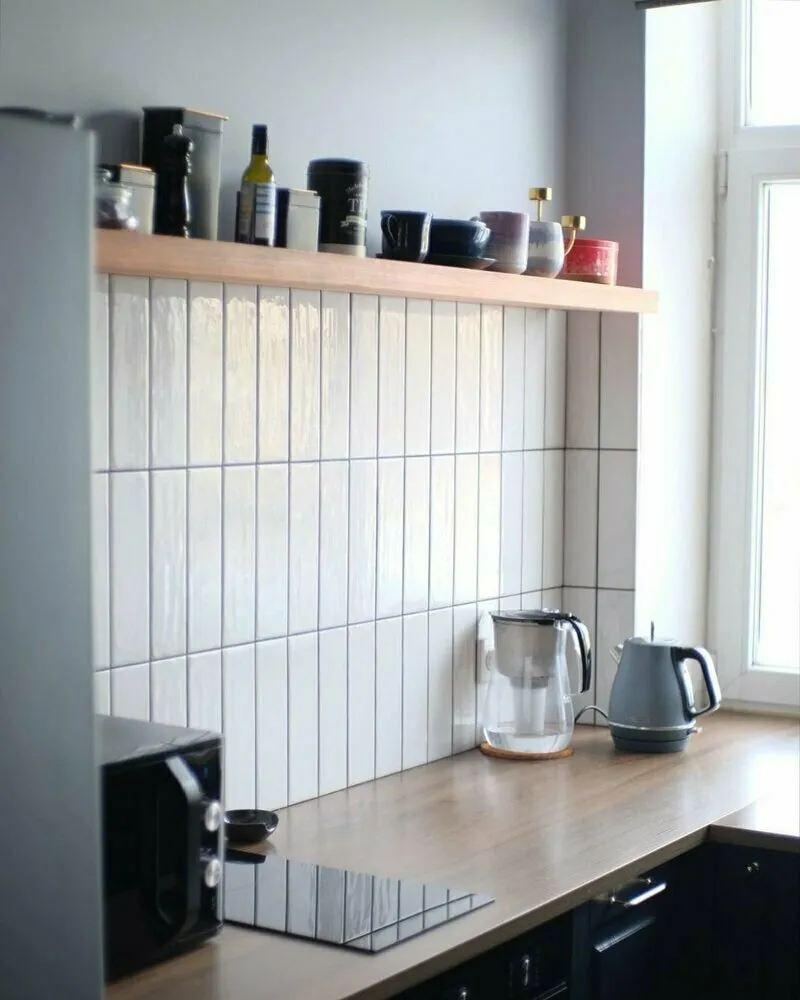
For example, the kitchen table was found on Avito for just 1000 rubles. They spent another 1070 rubles to transform it, and the result was a cozy dining area.
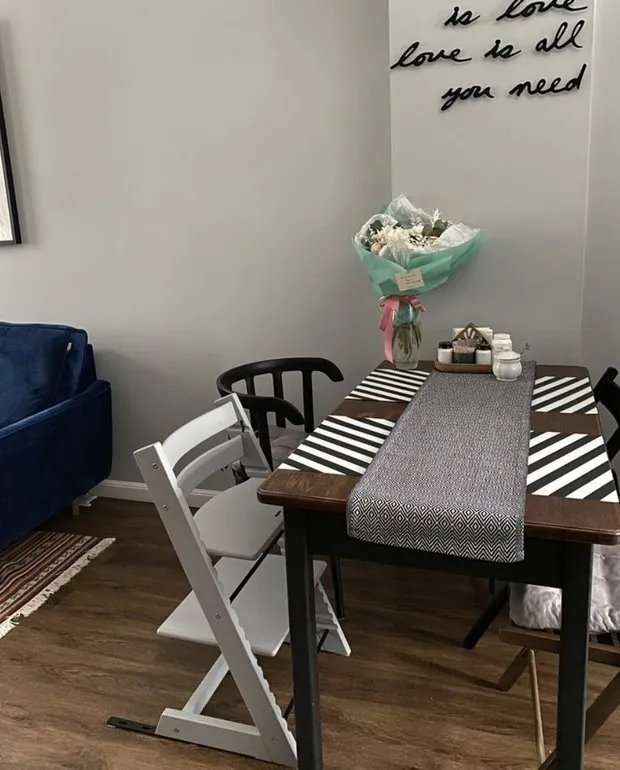 Bright and cozy kitchen in a Stalin-era apartment
Bright and cozy kitchen in a Stalin-era apartmentMaria and her husband completely redesigned their Stalin-era apartment themselves in just three months. The couple managed to create a very cozy interior with bright accents. And at the kitchen, one wants to gather as a family for atmospheric tea time.
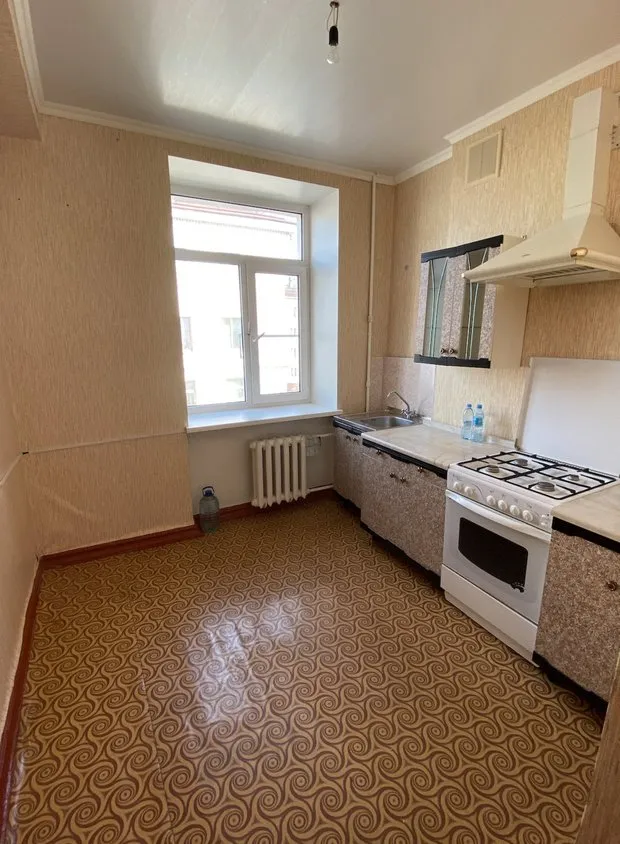 Photo before renovation
Photo before renovationMaria planned the kitchen herself: she thought out hanging cabinets, added a railing for items needed most during cooking. They preferred an unbeatable white color that fits perfectly in small spaces.
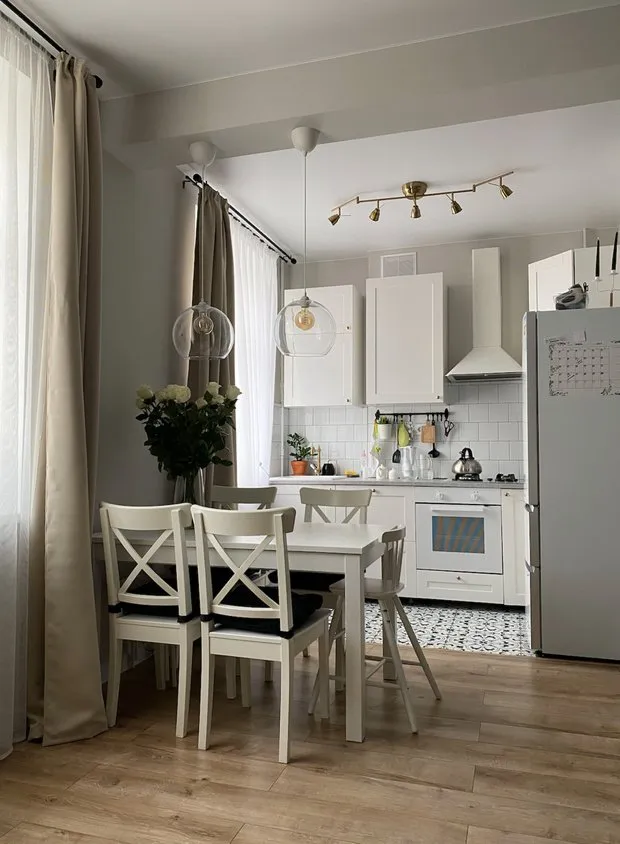
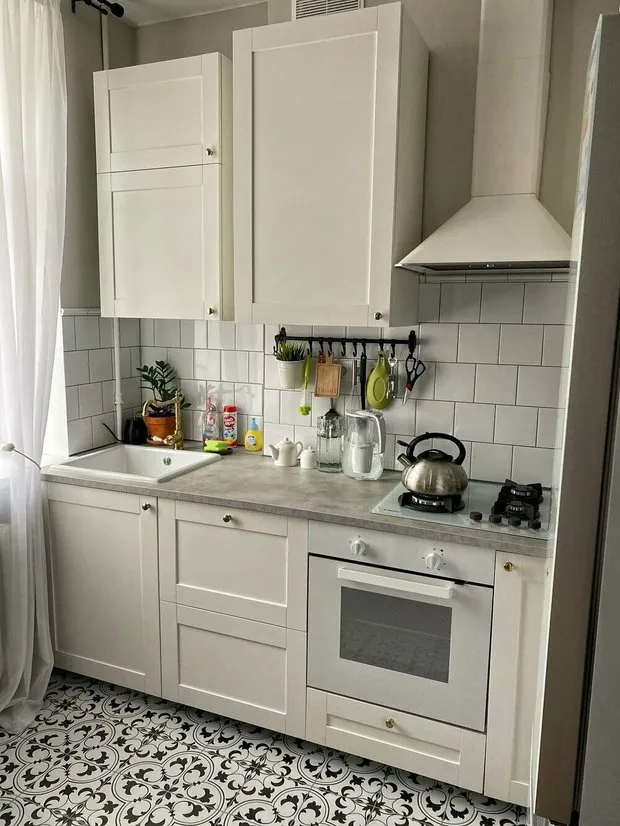
The dining area turned out simple but very cute: for the convenience of family members, cushioned seats were added to chairs, and decor was provided by green plants and flowers.
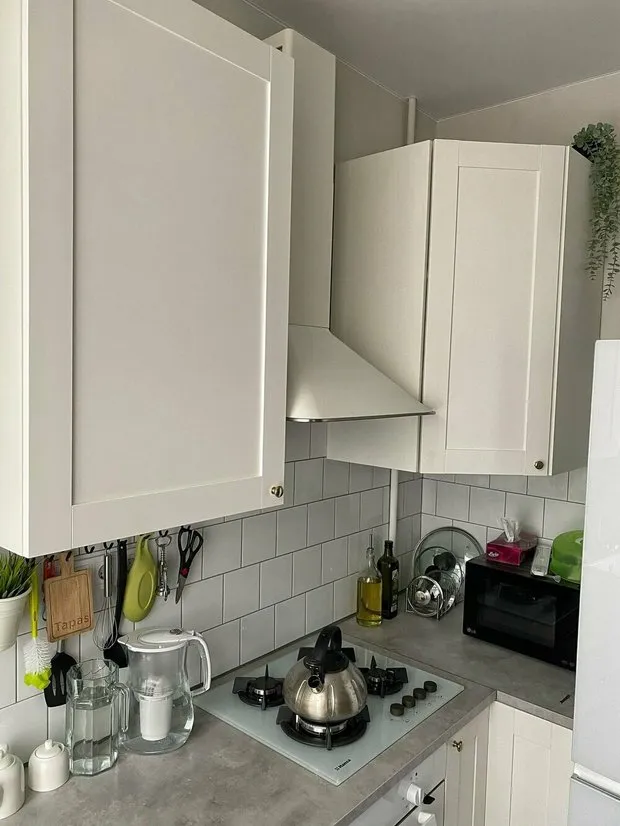 Different chairs and proper decor
Different chairs and proper decorJulia Antonova is a beginner decorator, and her first project was her own home. The design was planned by our heroine together with her husband: Julia's kitchen can boldly inspire anyone. On the 'before' photos, you wouldn't recognize this space!
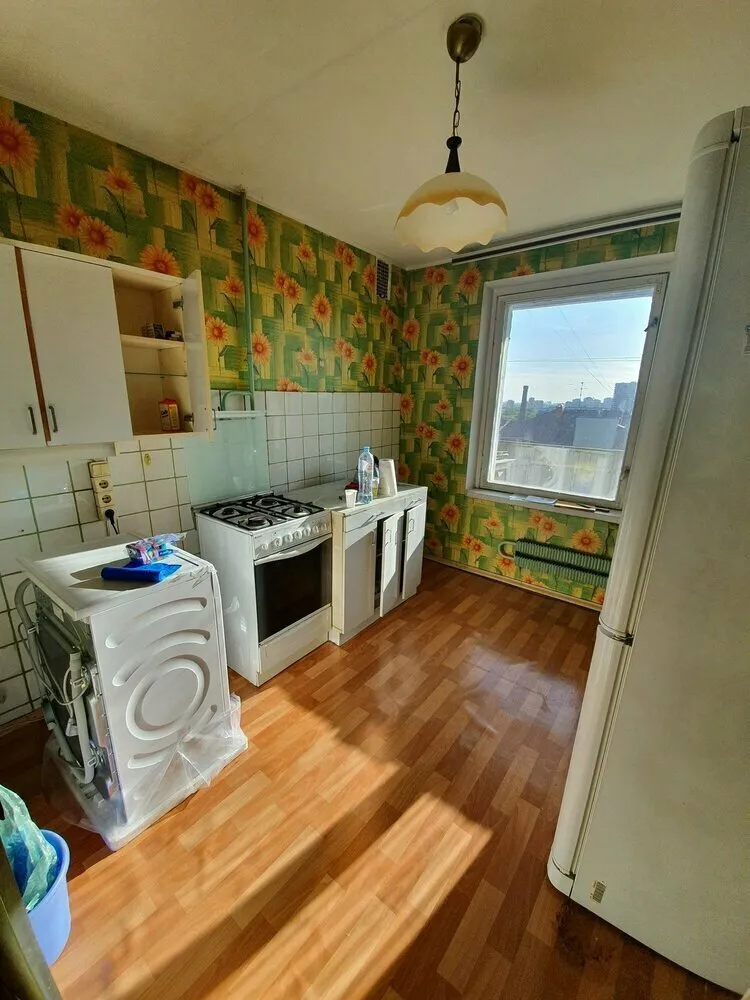 Photo before renovation
Photo before renovationThe console and built-in cabinet were ordered custom in 'Stylish Kitchens'. Closed storage was combined with open storage: beautiful dishes and decor — a flower in a pot — were placed on the shelves.
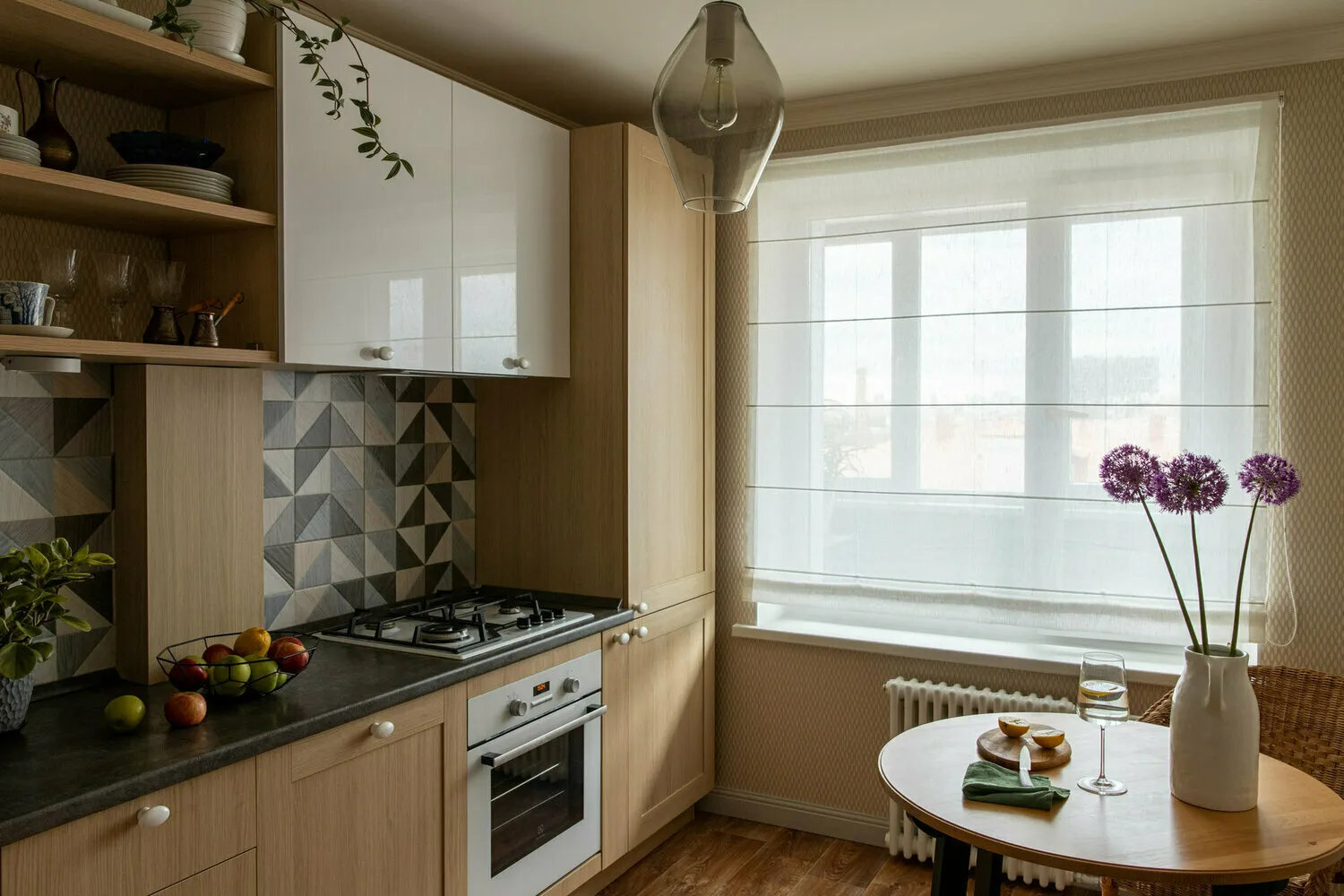
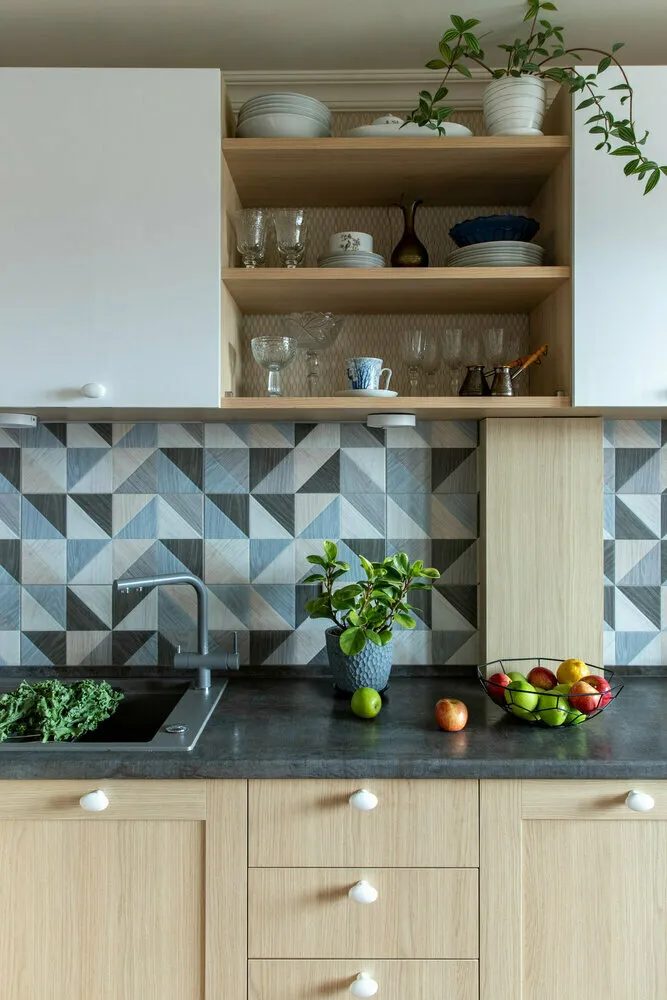
The dining area was also unusual: in addition to the wall with paintings, attention is drawn by the chairs. Although they differ greatly in design, together they create an attractive image fully matching Julia's design project.
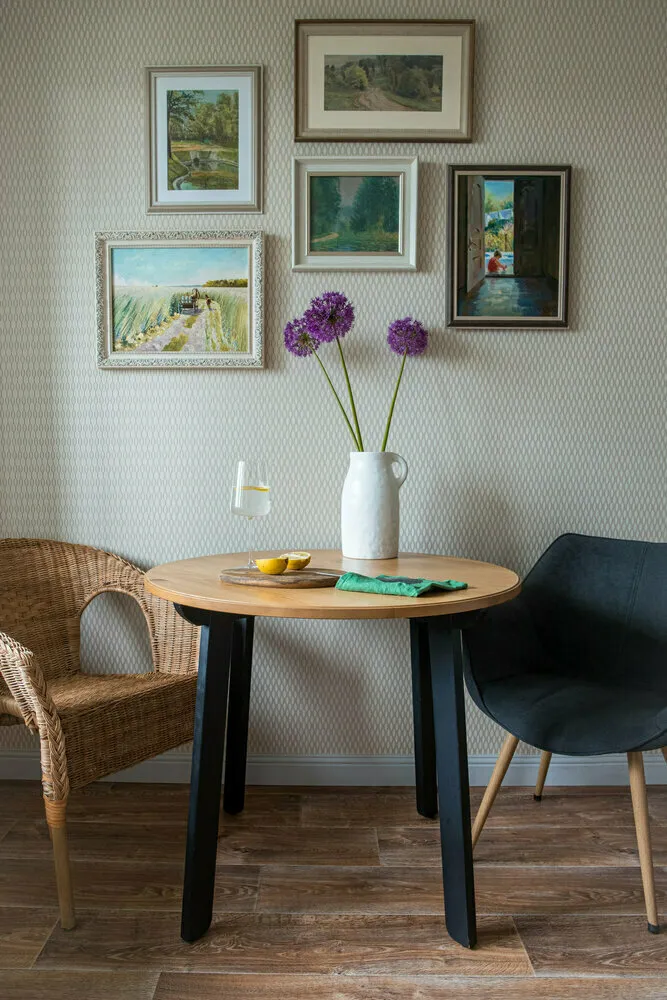 Compact kitchen in a panel building
Compact kitchen in a panel buildingIn a standard panel apartment, Larisa created an amazing Scandi atmosphere. As we mentioned earlier, the kitchen is one of the most important places in a house, and this project was no exception. Our heroine drew inspiration from Pinterest, and turned to a designer for planning solutions.
 Photo before renovation
Photo before renovationAn interior feature was the combination of budget and expensive materials. The kitchen had a re-planning: they didn't connect it with the neighboring room due to the gas stove, but came up with another solution — a 45-degree angled corner allowing some kitchen light to enter the dark corridor.
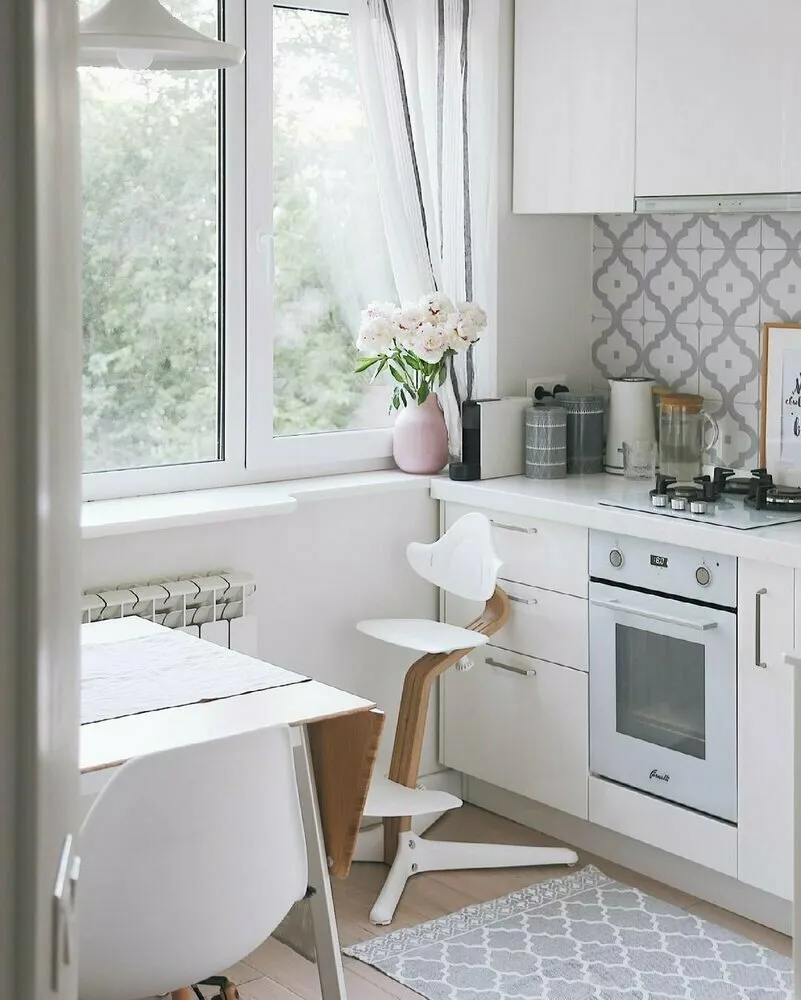
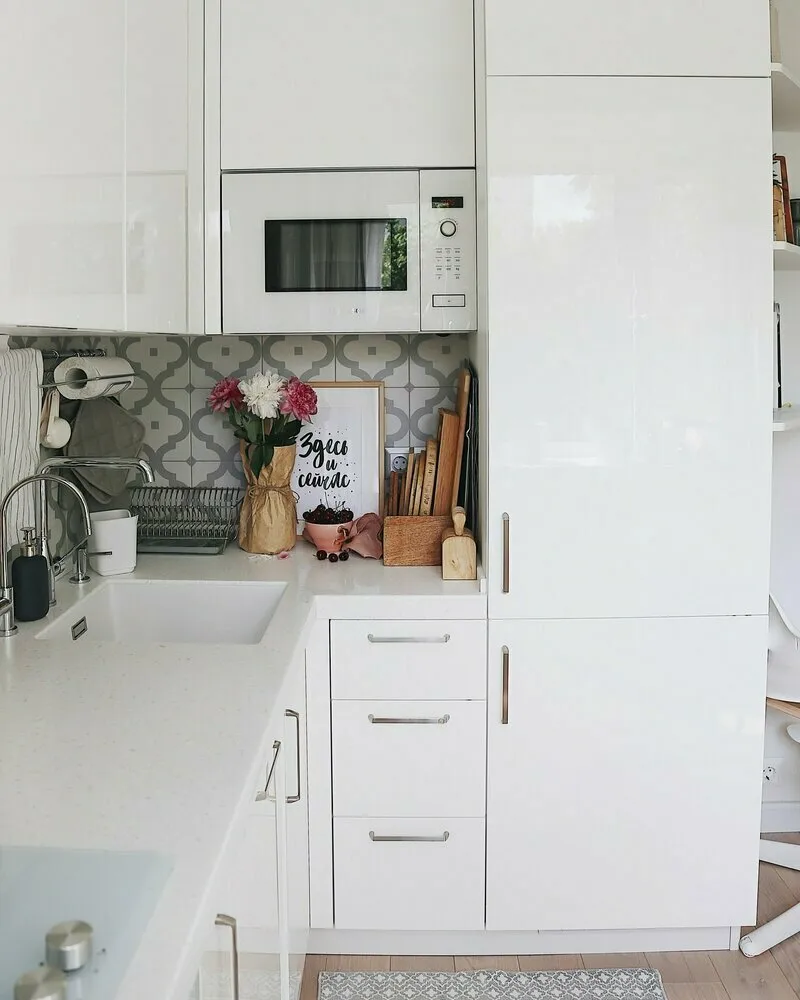
The finish was done in a light palette, with a grey tile as an accent on the kitchen backsplash. Cabinets and appliances were built-in to save space.

More articles:
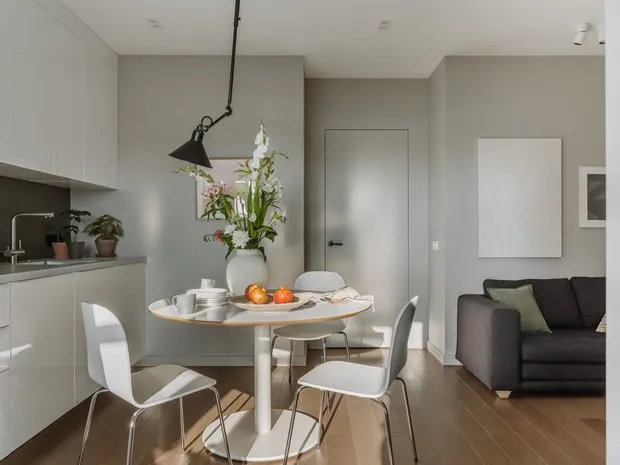 Designer Reveals How to Achieve Stylish Apartment Renovation on a Small Budget
Designer Reveals How to Achieve Stylish Apartment Renovation on a Small Budget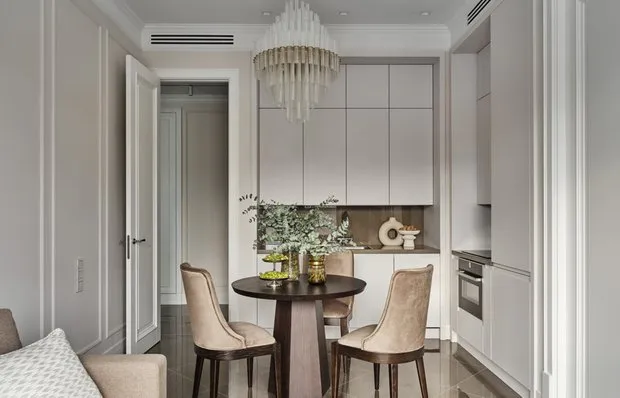 How a Designer Visually Expanded a 62 m² Apartment Using Finishing Touches
How a Designer Visually Expanded a 62 m² Apartment Using Finishing Touches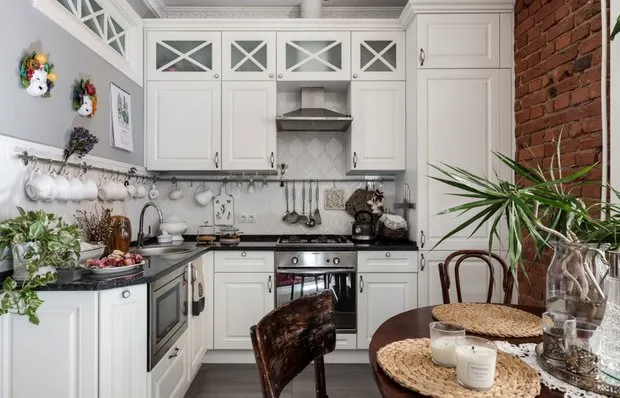 How to Plan a Renovation to Avoid Wasting Money and Stress
How to Plan a Renovation to Avoid Wasting Money and Stress How to Revive a Tired Interior? 5 Designer Tips
How to Revive a Tired Interior? 5 Designer Tips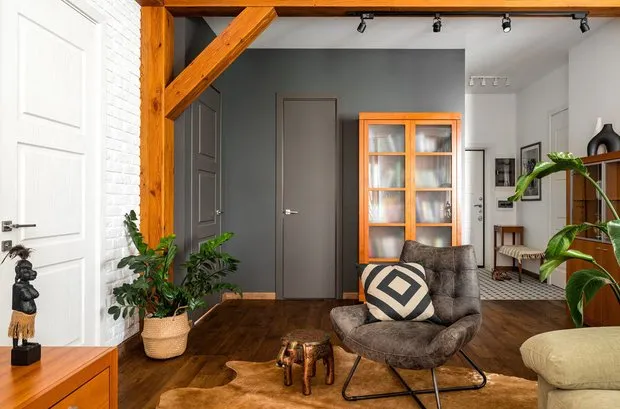 Designer Reveals Another 7 Antitrends of 2022 That Will Ruin Any Interior
Designer Reveals Another 7 Antitrends of 2022 That Will Ruin Any Interior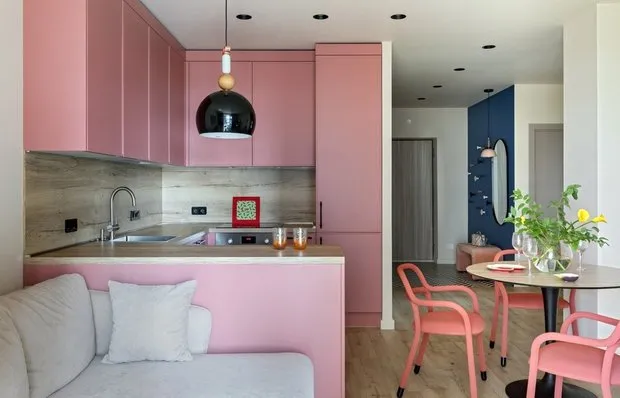 Kitchen-living room in a small apartment: 10 effective designers' solutions
Kitchen-living room in a small apartment: 10 effective designers' solutions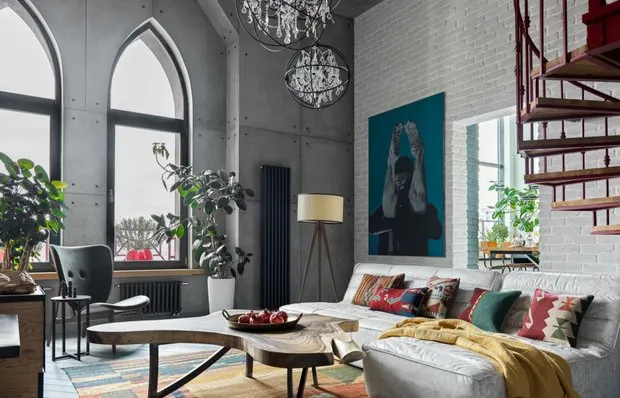 Apartment with Arched Windows: 5 Great Designer Ideas
Apartment with Arched Windows: 5 Great Designer Ideas 7 Design Tips to Create an Interior as Beautiful as a Magazine Cover
7 Design Tips to Create an Interior as Beautiful as a Magazine Cover