There can be your advertisement
300x150
How to Fit a Studio and Hidden Storage in 35 m²
We tell how smart planning allowed creating a cozy and functional interior
Designer Anna Sakharova from design bureau BELLARDO created a stylish minimalist interior for a student. The feature of the apartment is that it has three large windows on 35 square meters, but all on one side. Therefore, the space was divided into living and utility areas. We tell the details.
Layout
The apartment was sold without a layout, which allowed organizing the space exactly as the owner dreamed: with a convenient common area built according to the studio principle, where it's comfortable to communicate and spend time with friends. At the same time, in the evening, the interior can be made more chambered to fully rest and prepare for a new day.
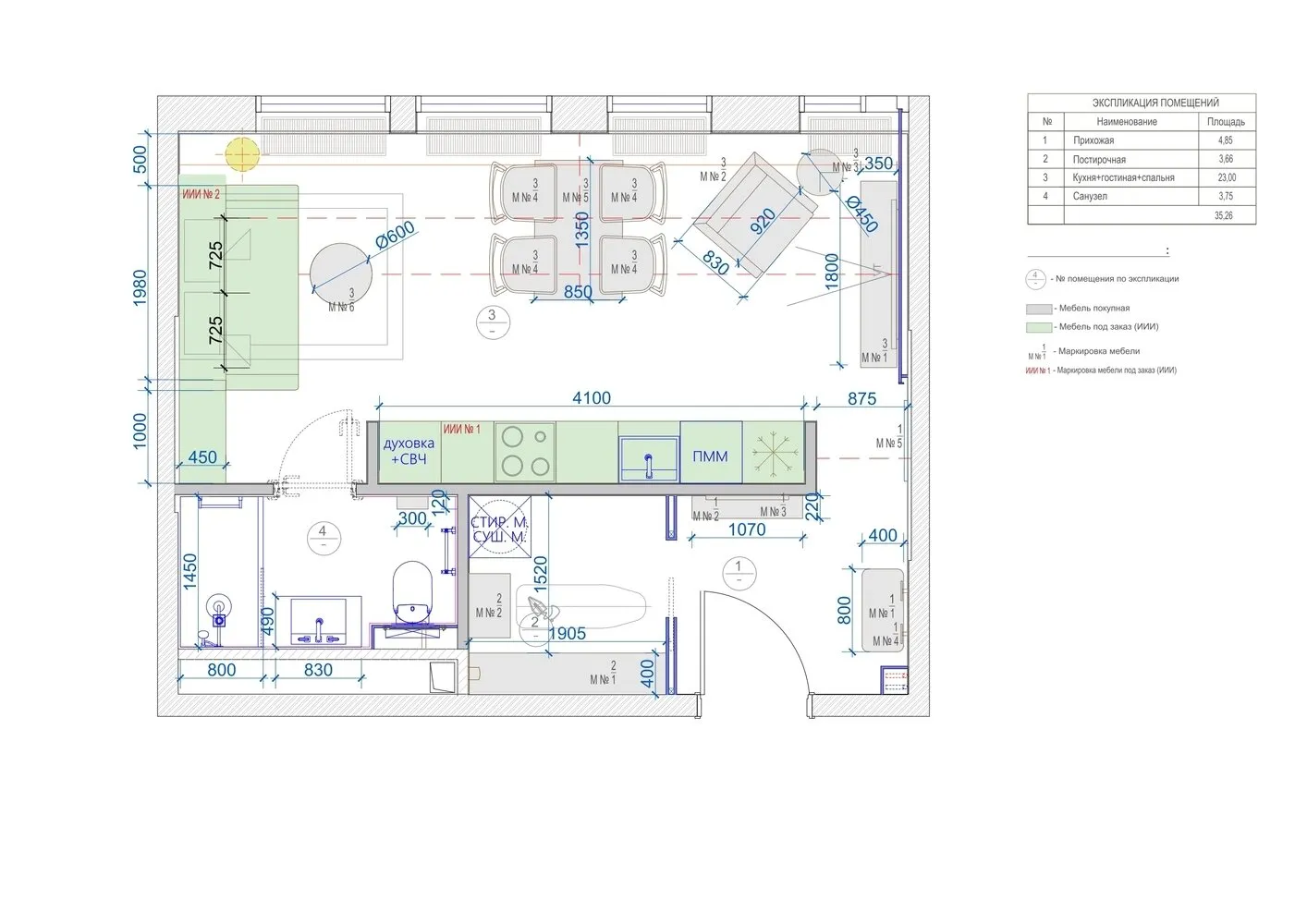
Living Area
A linear kitchen cabinet was built into the niche opposite the window. Visually it doesn't take up much space, but its length is 4 meters. The dining table was placed in the center of the studio.
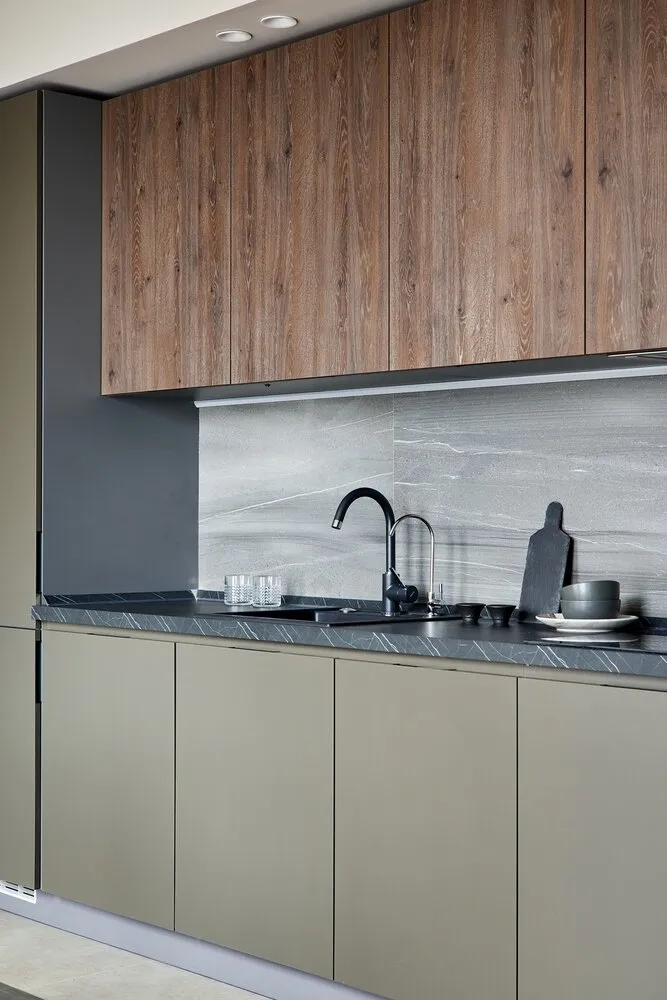
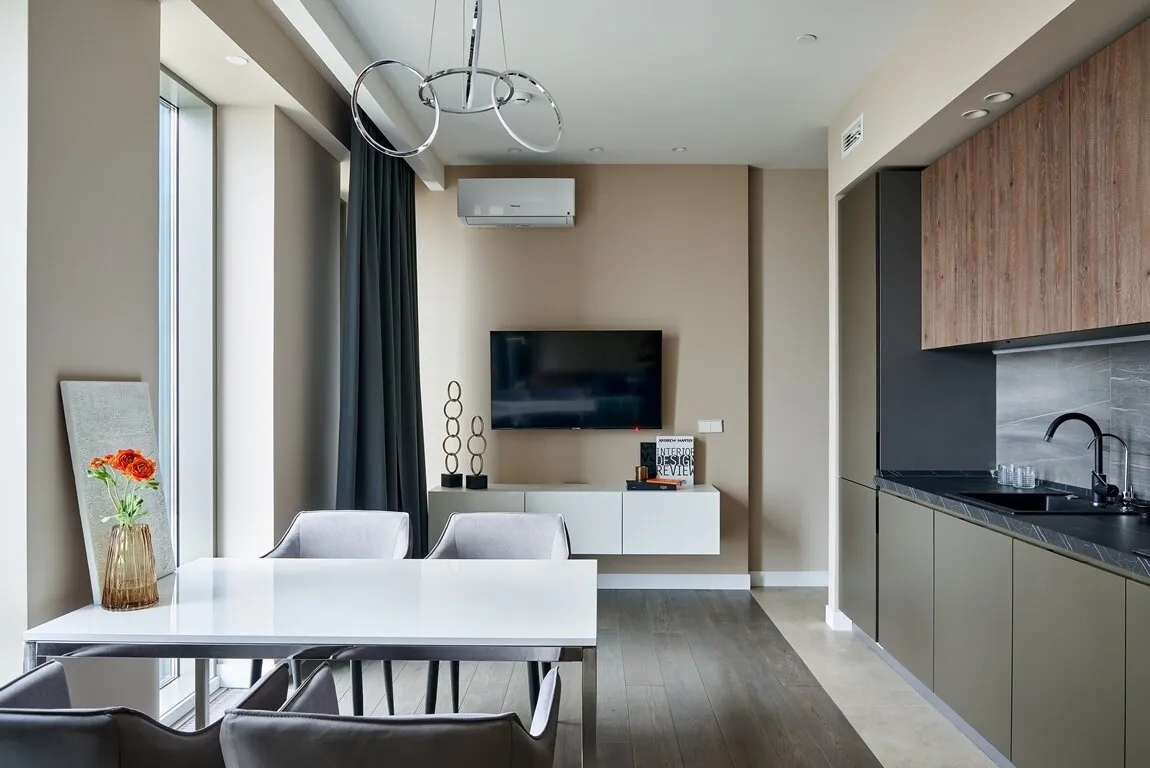
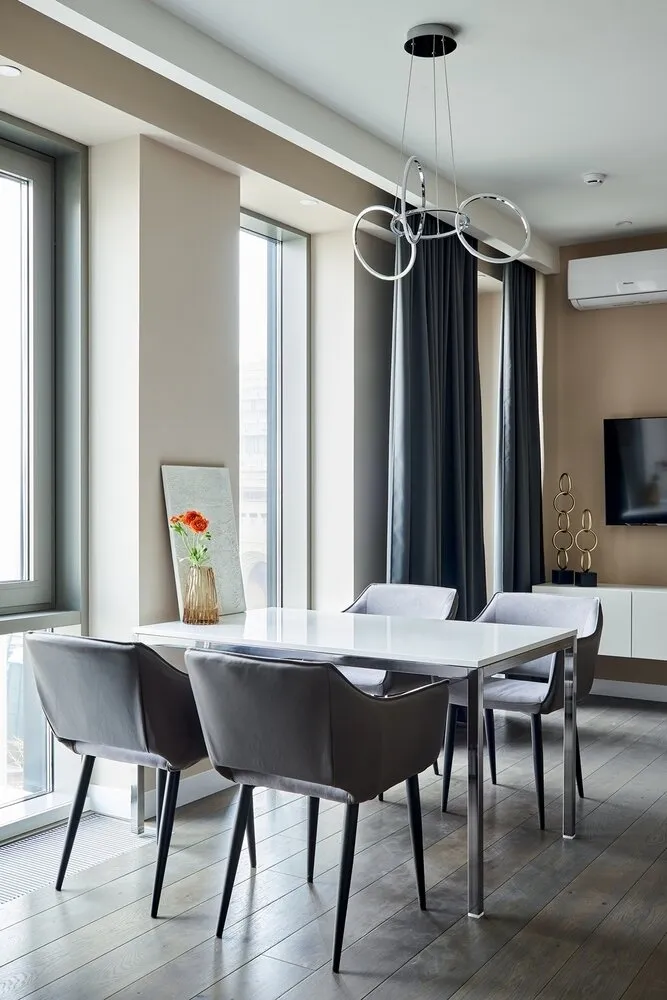
The dining table can be used as a comfortable workspace or a place for friendly gatherings when needed.
The main desire for the interior was a light modern style with small bright color accents. Therefore, calm soft shades of gray, olive, and walnut were chosen, with a preference for natural cozy textures.
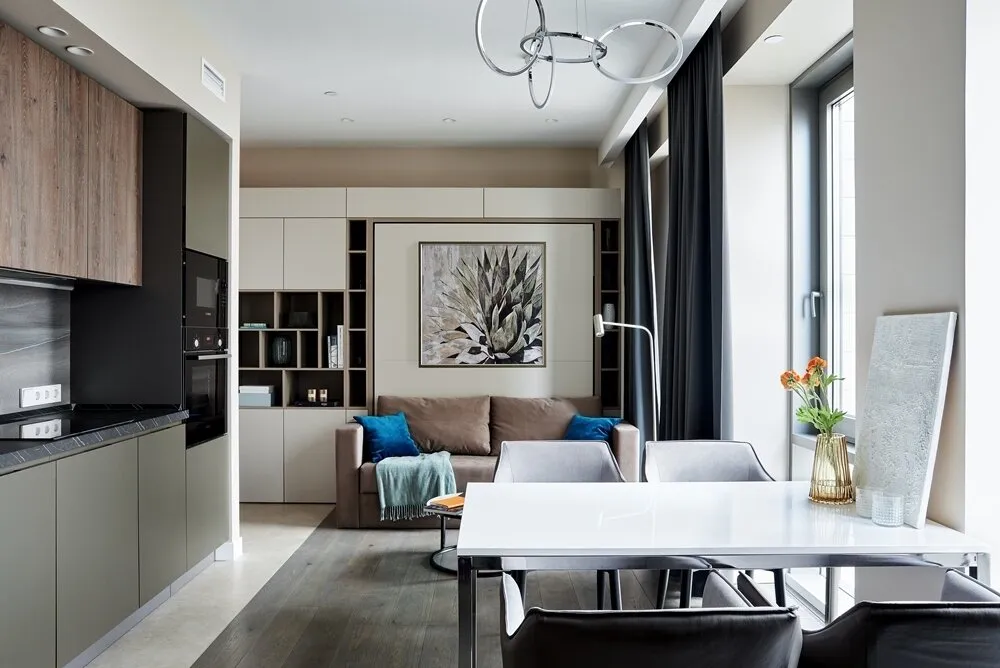
A soft beige sofa-transformer invites to rest after a busy day. Due to three large windows, the apartment is well-lit during the day, and in the evening, blackout curtains create a cozy atmosphere.
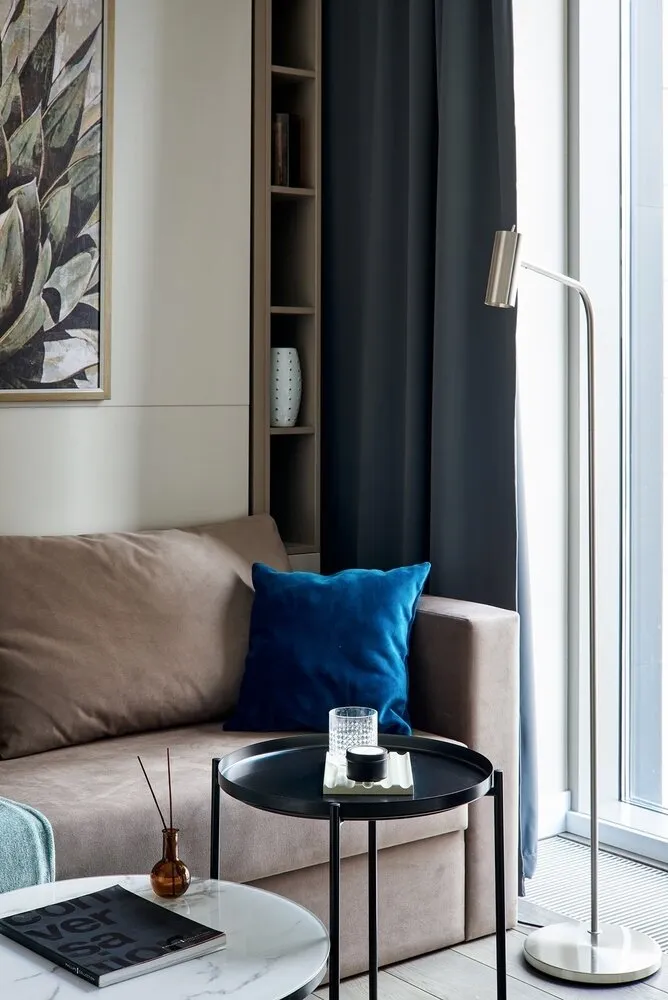
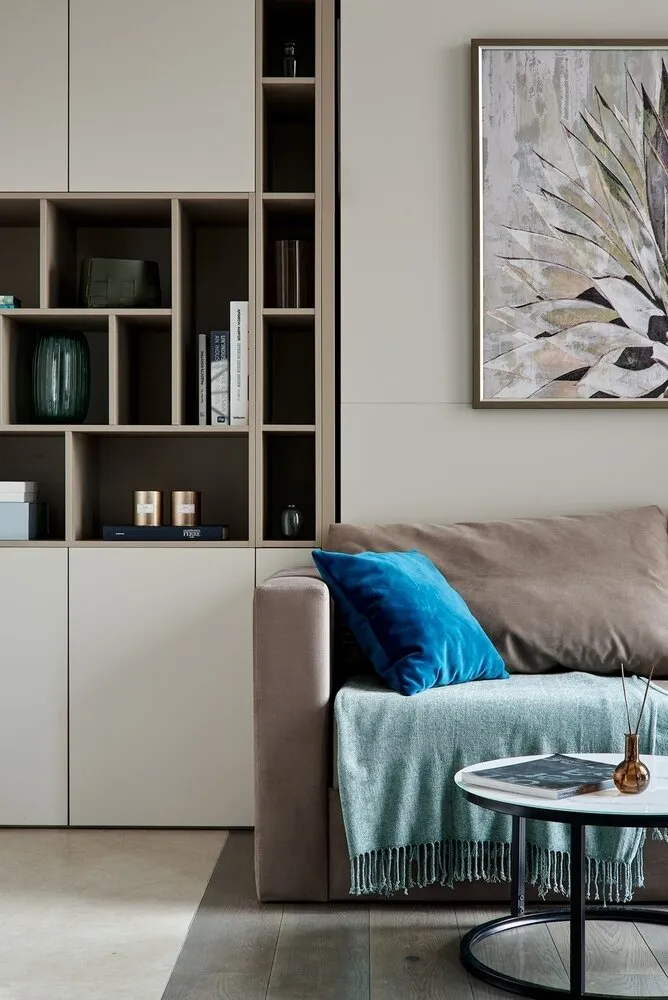
There is little decoration in the project, but the concept of this modern minimalist interior is built so that the owner can add any details according to personal taste, and they will fit organically into the overall picture.
Bathroom
The entrance to the bathroom is located from the relaxation area. Neutral tiles and basic furniture were chosen for finishing.
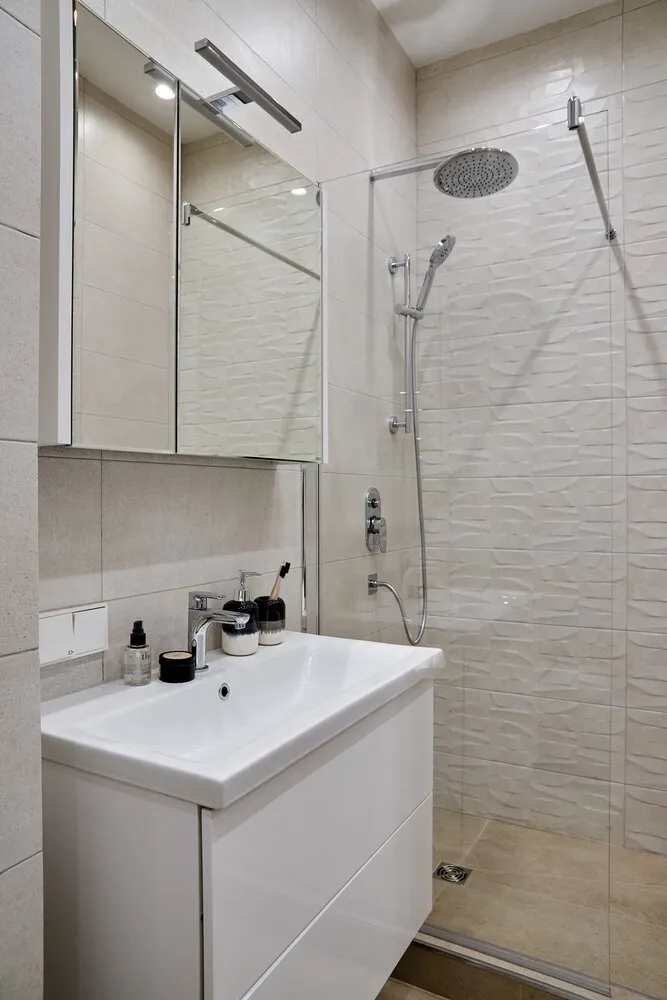
Entrance Hall
The entrance hall is spacious and elegant. A full-fledged closet-laundry area was separated here to store all items.
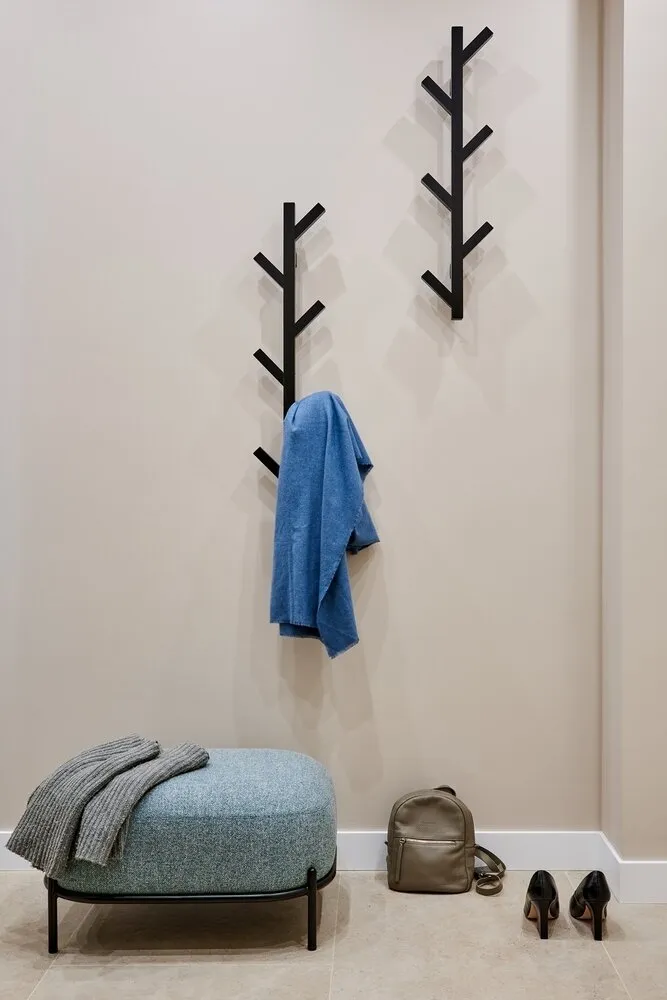
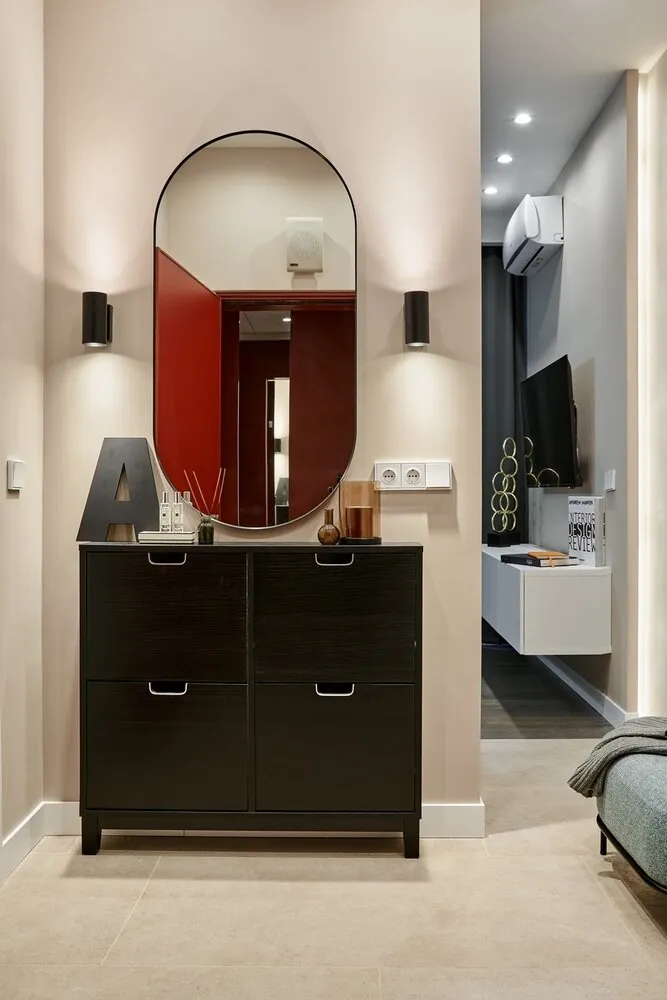
Photographer: Vladimir Budantsev
Brands featured in the project
Flooring: Korse parket
Furniture: Rubicks
Cabinet: “Stylish Kitchens”
Would you like your project to be published on our site? Send photos of the interior to wow@inmyroom.ru
More articles:
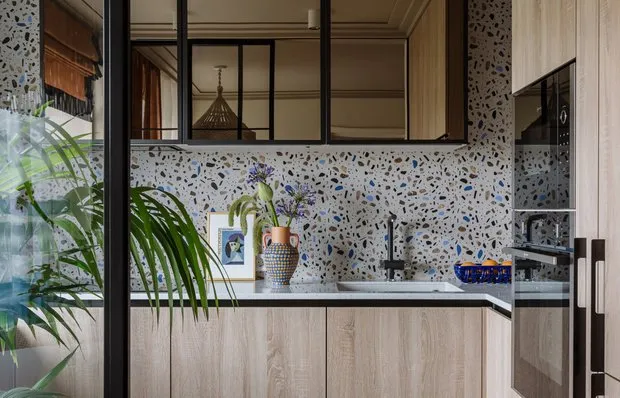 6 Cool Designer Solutions for a Wow Interior
6 Cool Designer Solutions for a Wow Interior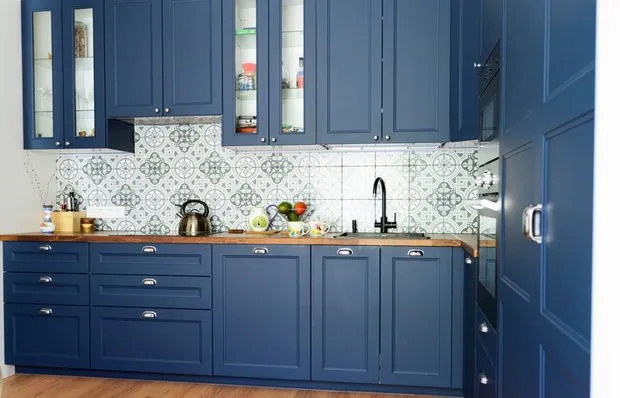 How to Achieve Stylish Renovation in a New Building and Save Money
How to Achieve Stylish Renovation in a New Building and Save Money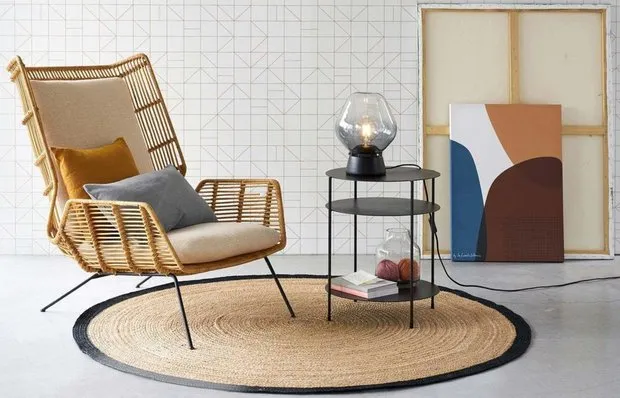 How to Create a Stylish Interior in 2023: 10 Trendy Items
How to Create a Stylish Interior in 2023: 10 Trendy Items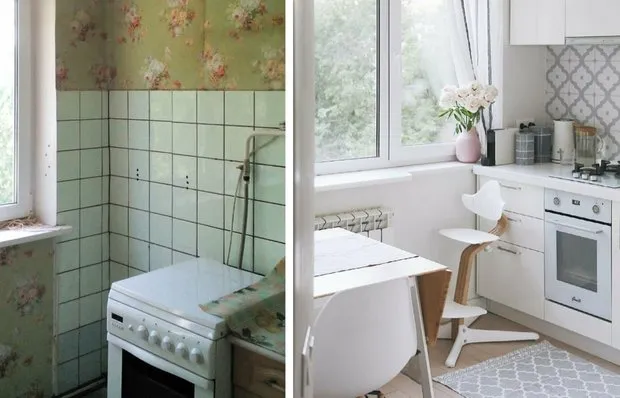 Before and After: Cool Transformations of Old Kitchens by Yourself
Before and After: Cool Transformations of Old Kitchens by Yourself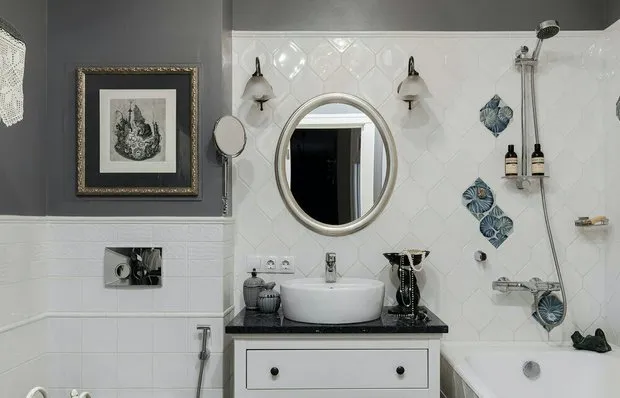 Before and After: Incredible Transformations of 'Killed' Bathrooms
Before and After: Incredible Transformations of 'Killed' Bathrooms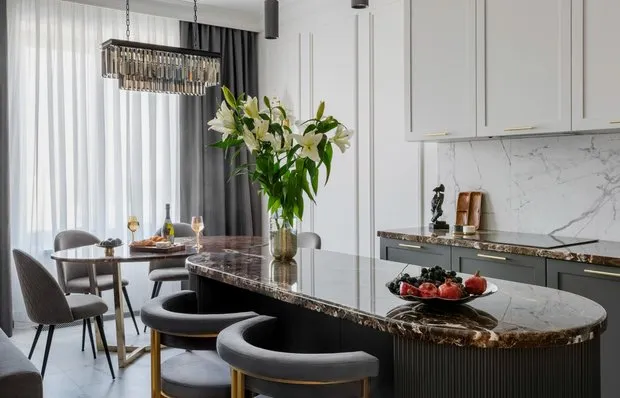 How to Decorate an Interior in Neoclassical Style
How to Decorate an Interior in Neoclassical Style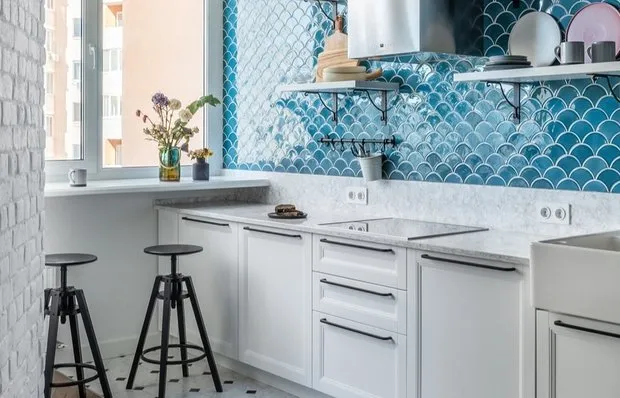 7 Decorative Techniques for a Stylish and Unusual Interior
7 Decorative Techniques for a Stylish and Unusual Interior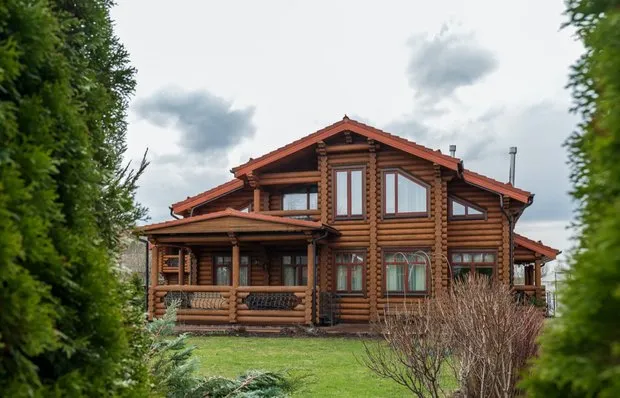 How to Choose Exterior Home Finishing: 7 Expert Recommendations
How to Choose Exterior Home Finishing: 7 Expert Recommendations