There can be your advertisement
300x150
Two Excellent Options for Kitchen-Dining Room Design
Which one do you like more?
Architect-designer Ekaterina Pimkina created a project for a 60 sq. m Euro-style kitchen-dining room for a family with a child. One of the main tasks was to arrange a spacious and functional kitchen-dining room suitable for family leisure and hosting guests. The layout was determined immediately: a linear cabinet, dining table, and sofa, even a bio-fireplace was planned. However, the decoration was chosen from two equally beautiful and interesting options.
Option 1: Soft Kitchen-Dining Room in Pastel Tones
For the kitchen cabinet, the designer suggested warm caramel-colored facades and natural wood veneer in a warm tone. The kitchen backsplash is made of pink glossy tiles with vertical layout. The countertop and range hood are white. Ceramic granite Terrazzo is used on the floor in the kitchen area.
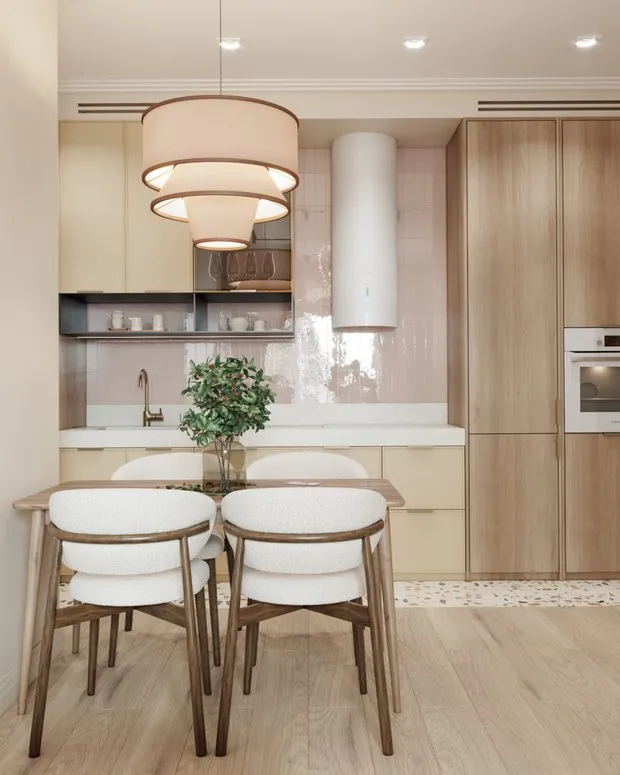
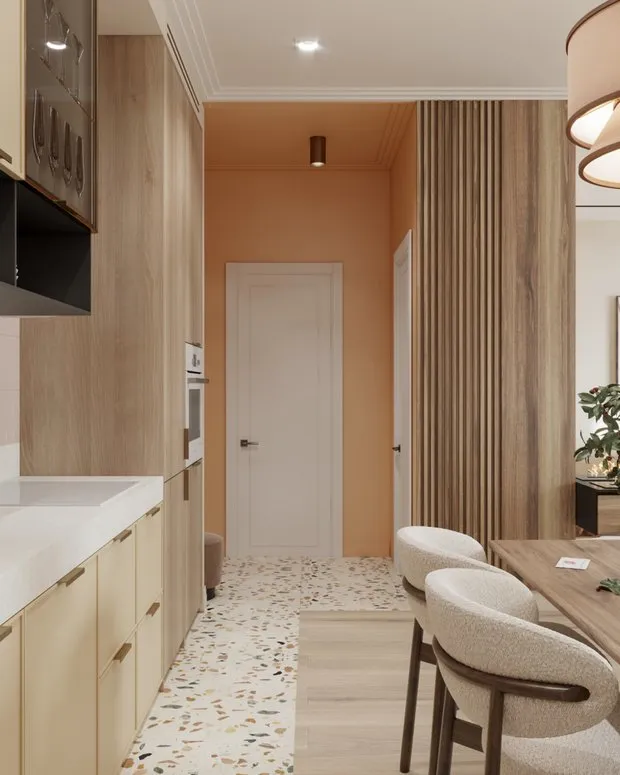
The dining area is highlighted with a large multi-level lampshade in a warm tone. The wooden table and chair frames softened with boucle upholstery look gentle.
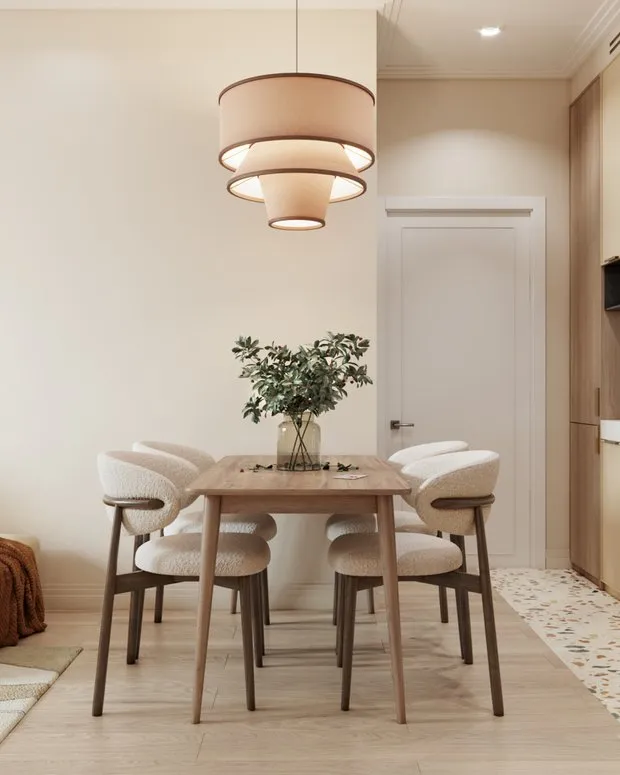
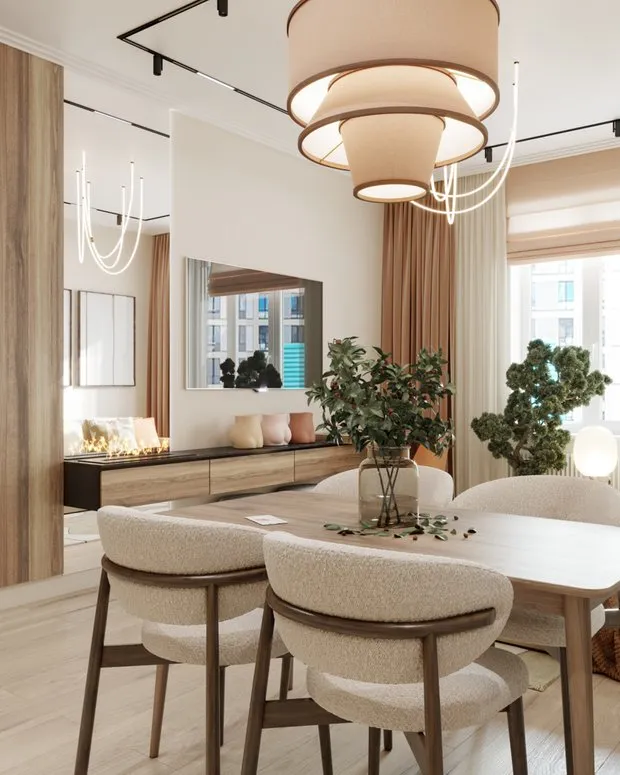
Contrast elements were added in the living room area, but overall the setting is relaxing and calm.
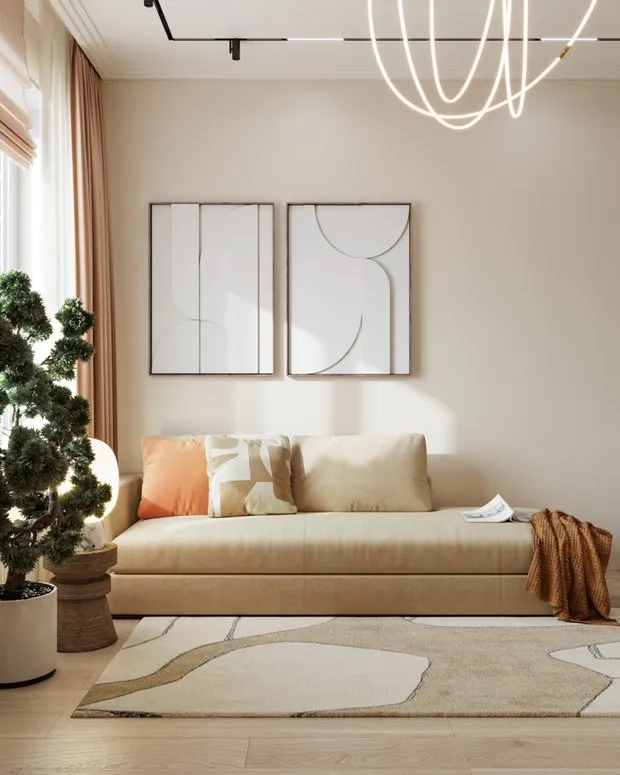
In the TV area, the designer suggested using a suspended console: additional poufs can be placed underneath. One of the sections is equipped for a compact bio-fireplace. The mirror surface on the wall enhances flame reflections.
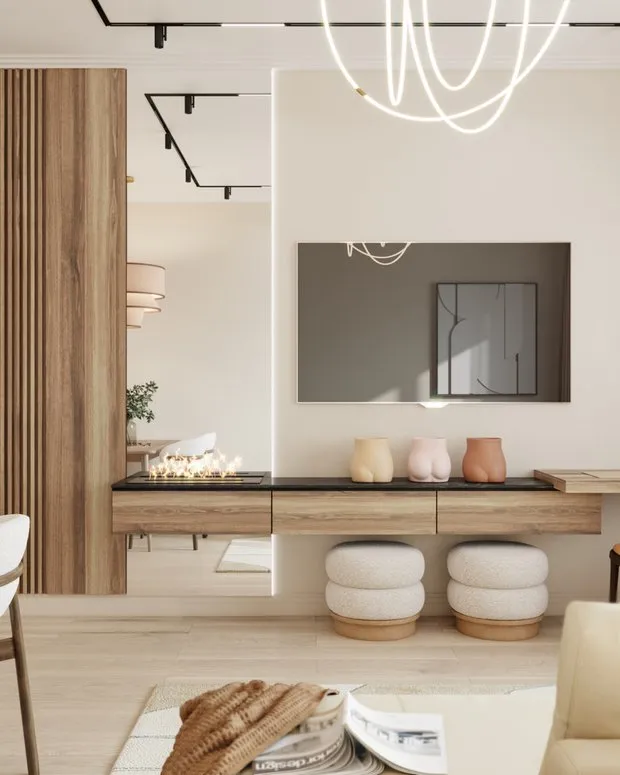
Option 2: Graphic Interior with Contrasting Details
In the second option, the designer used more contrasting finishes—for example, the countertop, backsplash, and cabinet edging are made of stone with a black-and-white pattern. Lighting is also included to add graphic impact. The project author changed the tone of the cabinet facades and veneer, and added a transparent glass cabinet for wine and glasses.
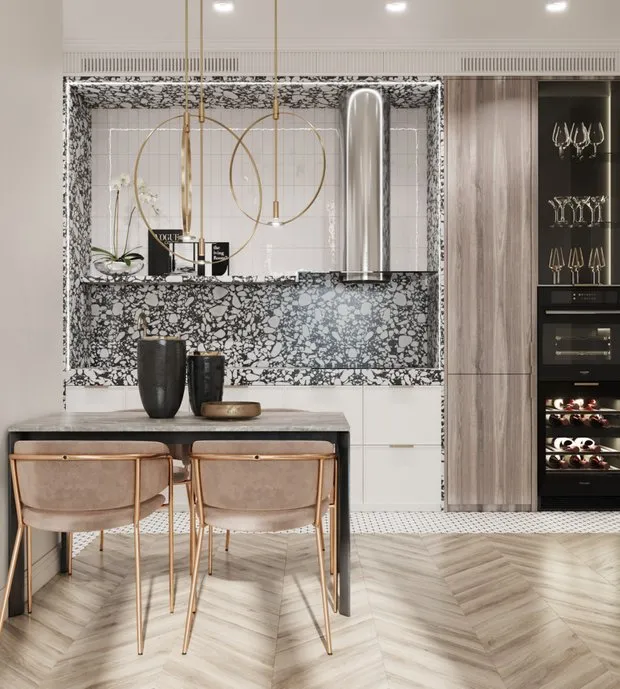
Several luminaires with delicate geometric details were hung above the dining table—this looks elegant. The black table frame with a stone countertop was complemented by soft chairs with shiny metallic legs.
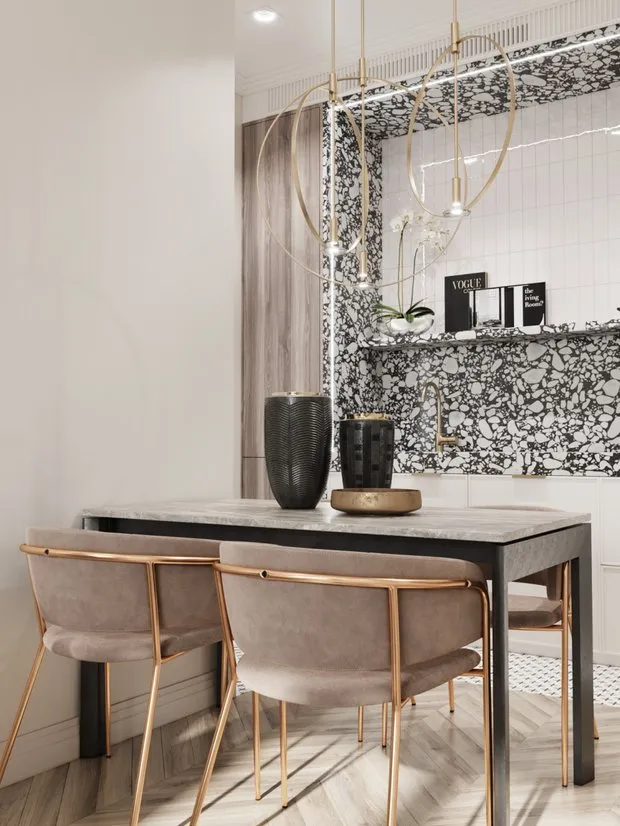
The living room area looks noble and strict due to a large number of black and graphite elements—art, decorative pillows, patterned Roman curtains, carpet. Vertical wall sconces fit perfectly into the setting.
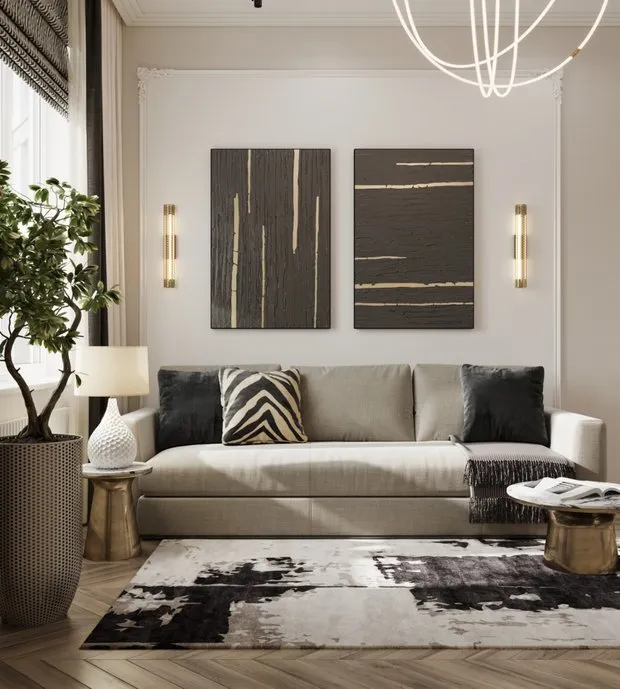
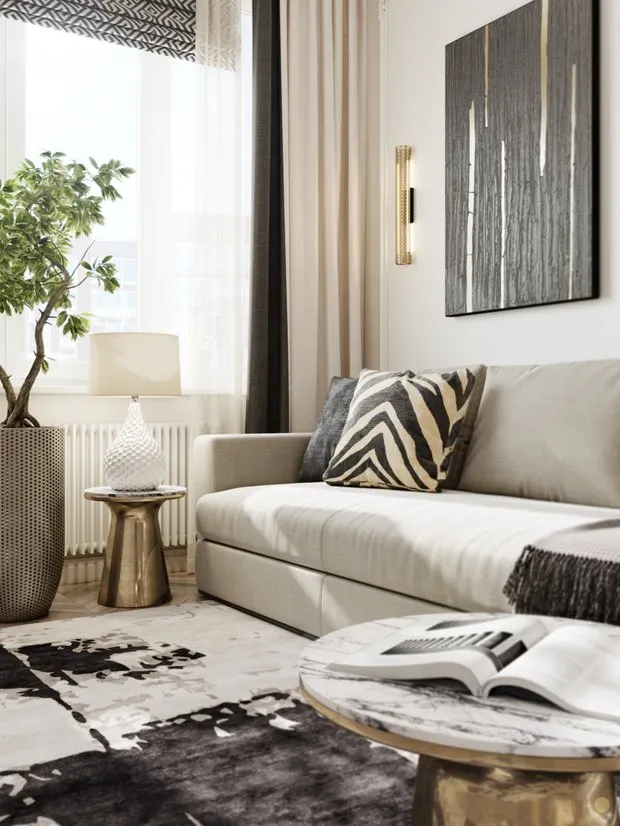
The TV zone is highlighted with rich moldings, painted in wall color, not standing out but adding luxury to the interior. The mirror surface was completed with an element made from the same material as used in cabinet finishing.
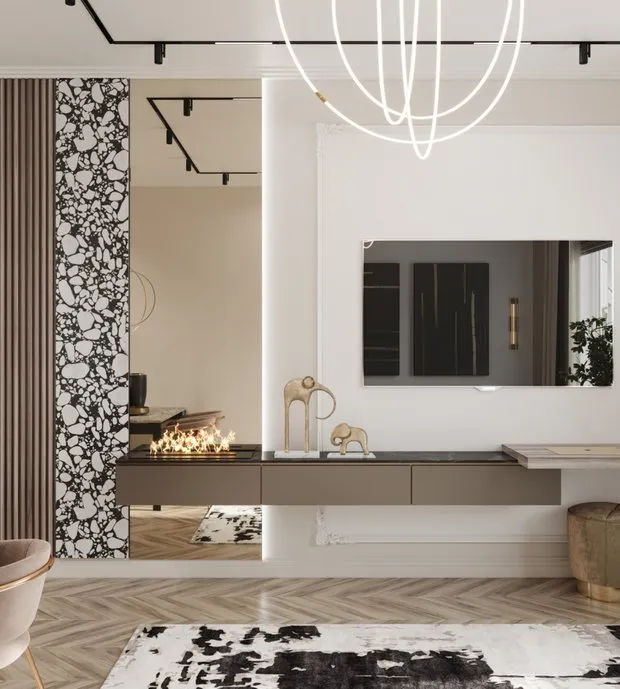
More articles:
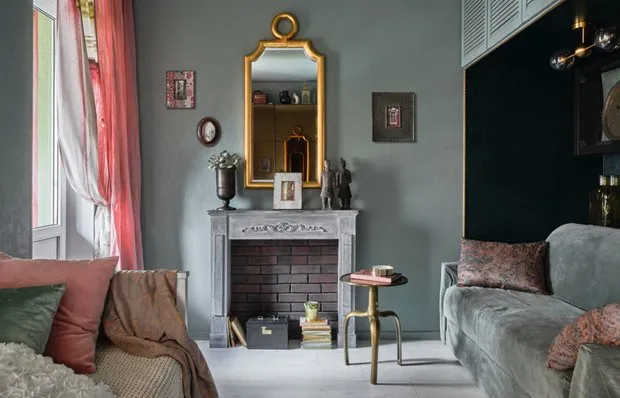 How a Tiny 23 sqm Studio Was Transformed Into a Paradise Corner
How a Tiny 23 sqm Studio Was Transformed Into a Paradise Corner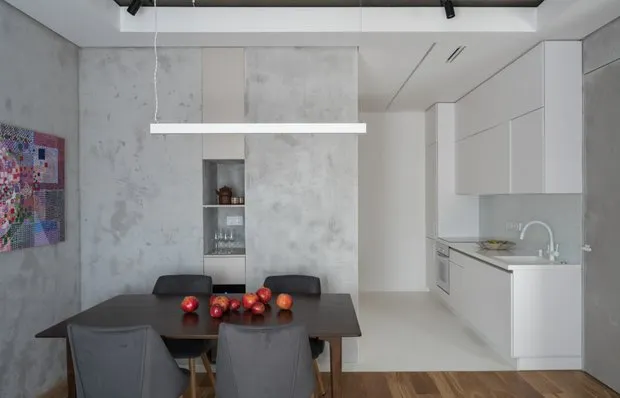 63 m² Trasher with Rotband Walls and White Cube Kitchen
63 m² Trasher with Rotband Walls and White Cube Kitchen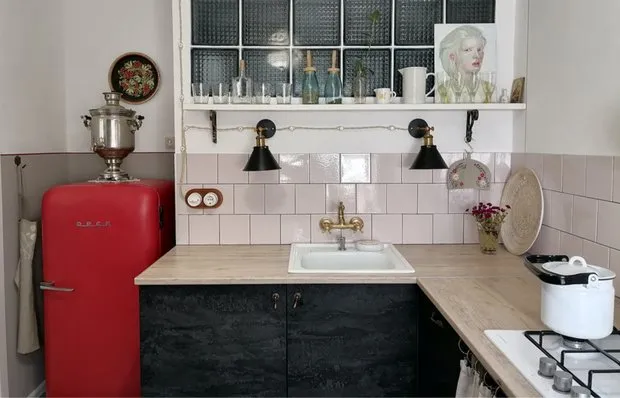 10 Cool Solutions We Spotted in a Transformed Khrushchyovka
10 Cool Solutions We Spotted in a Transformed Khrushchyovka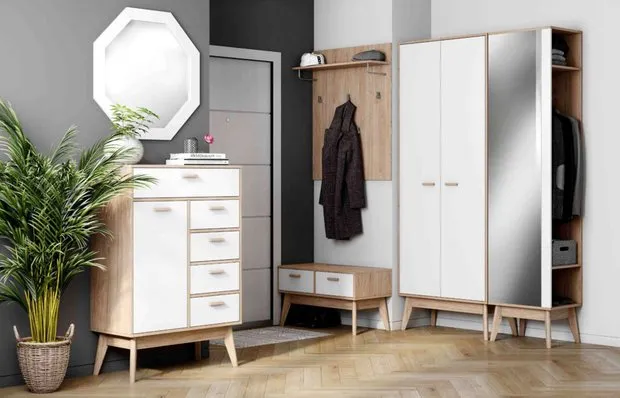 12 Classy Budget Items for Bedroom, Living Room, and Hallway
12 Classy Budget Items for Bedroom, Living Room, and Hallway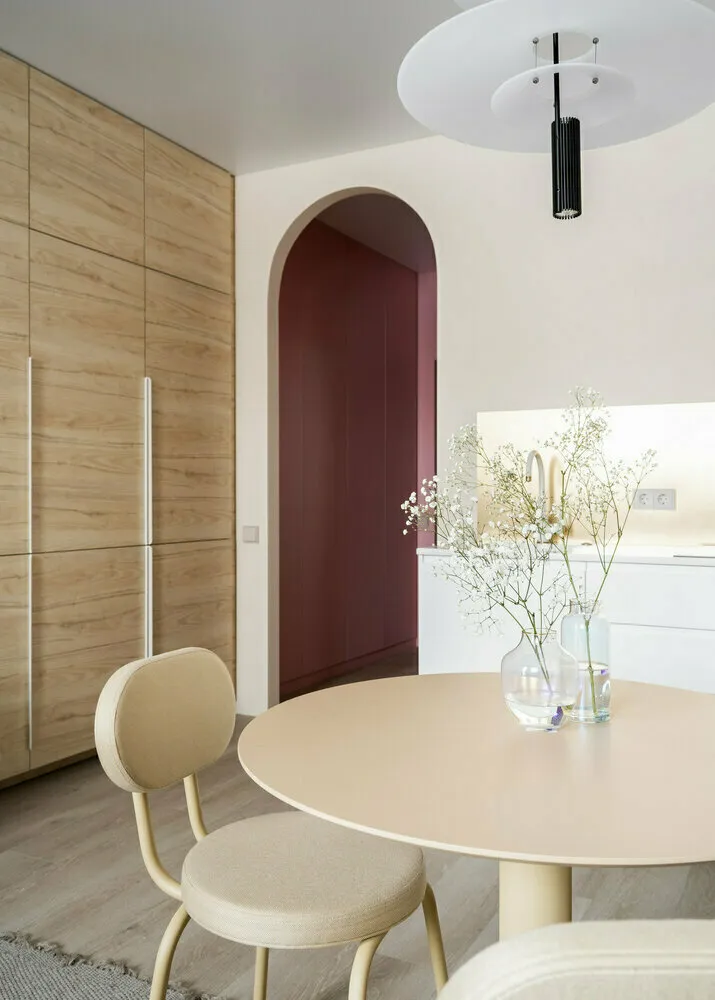 5 super simple storage ideas for small apartments you knew but forgot
5 super simple storage ideas for small apartments you knew but forgot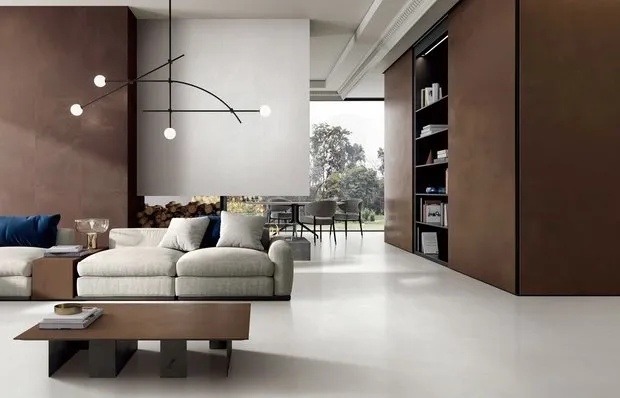 Main Trends 2023: How to Use Ceramic Granite in Interior Design
Main Trends 2023: How to Use Ceramic Granite in Interior Design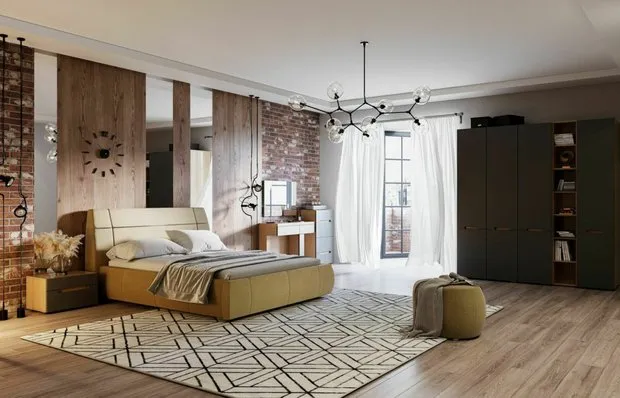 How to Decorate a Cozy Bedroom — These Ideas Will Be Useful for Everyone
How to Decorate a Cozy Bedroom — These Ideas Will Be Useful for Everyone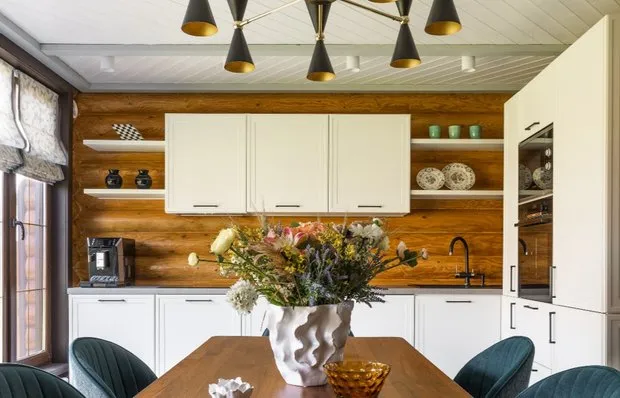 How We Updated an Outdated Interior in a Wooden House
How We Updated an Outdated Interior in a Wooden House